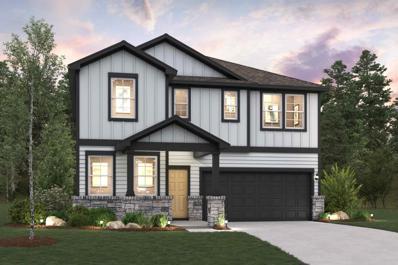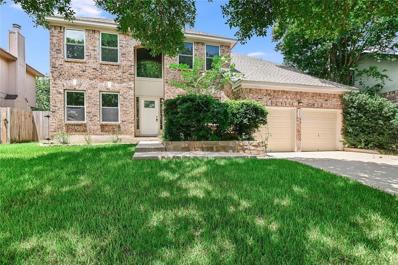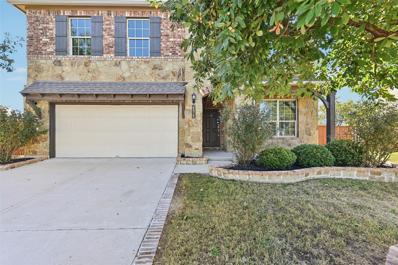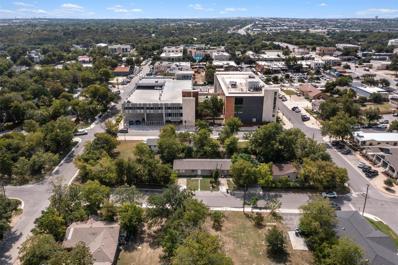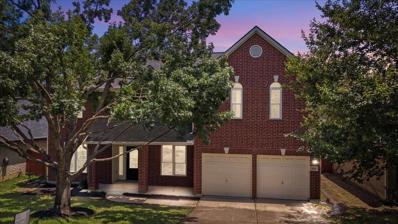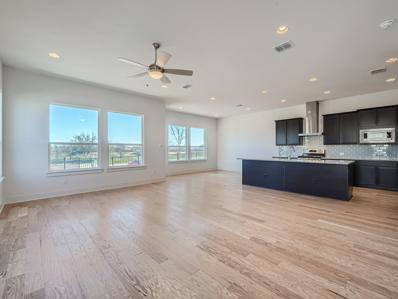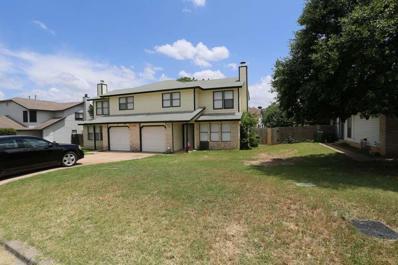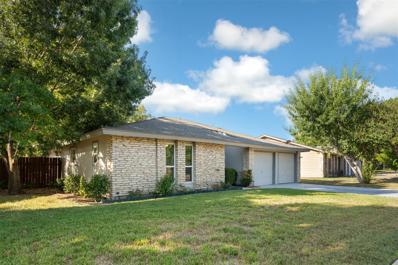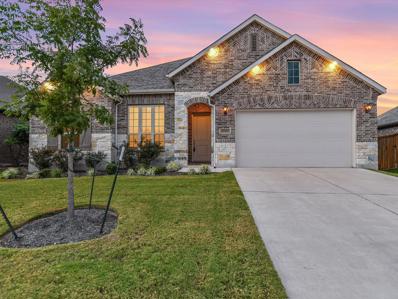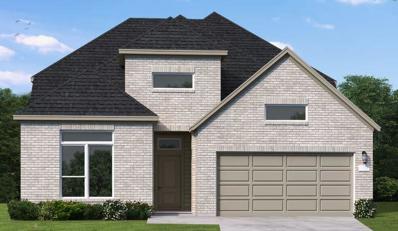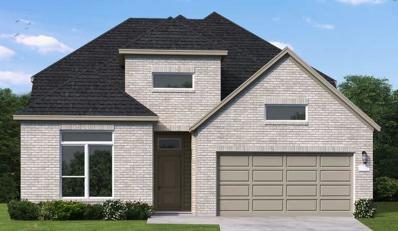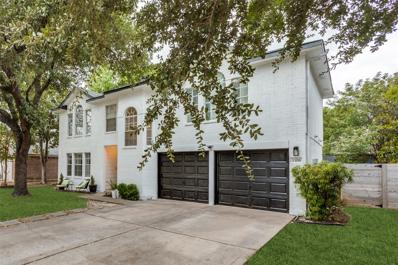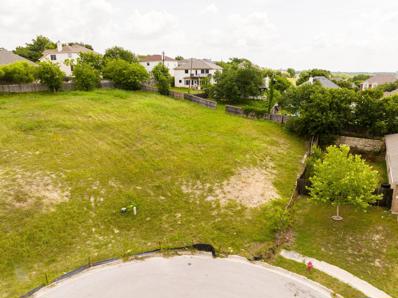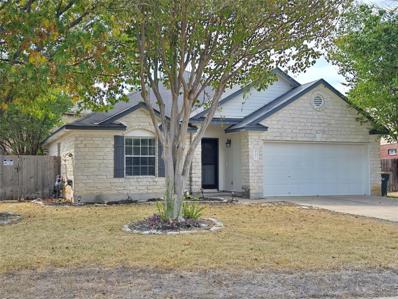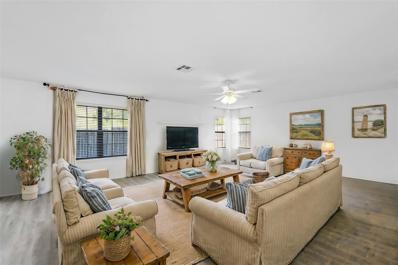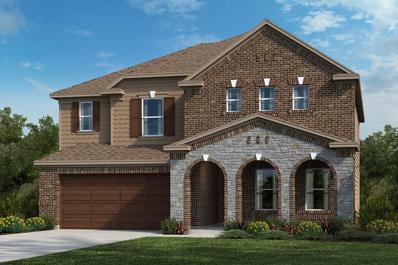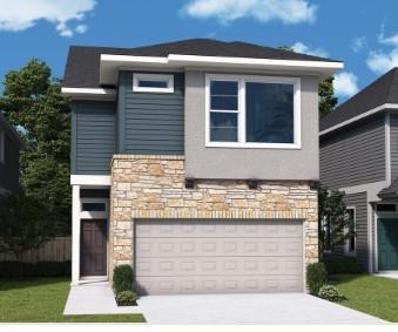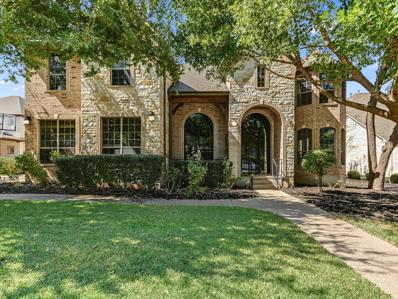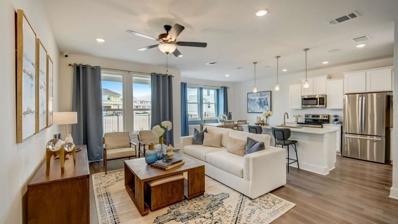Round Rock TX Homes for Rent
$1,020,483
1357 Robin Trl Round Rock, TX 78681
- Type:
- Single Family
- Sq.Ft.:
- 3,357
- Status:
- Active
- Beds:
- 5
- Lot size:
- 0.19 Acres
- Year built:
- 2024
- Baths:
- 3.00
- MLS#:
- 8656737
- Subdivision:
- Sauls Ranch East
ADDITIONAL INFORMATION
Welcome to the Schertz floor plan, where you are greeted by soaring 19’ ceilings extending from the foyer through to the great room. RevWood Hampton Sound flooring spans throughout all first-floor common areas including the study. The gourmet kitchen is equipped with stainless steel Whirlpool built-in oven and microwave with separate gas cooktop and vent hood, Kent Moore cabinets, quartz countertops, and backsplash, plus an upgraded walk-in working pantry and large island overlooking the great room. Natural light abounds with two rows of windows lining the great room and windows surrounding the dining room on three sides. The primary bedroom is upgraded to extend an addition 3' adding 44 sqft and is situated in the back of the house for privacy, and features a garden tub, separate mudset shower, and oversized closet. Upstairs, the game room and media room are separated from the secondary bedrooms by a wrought-iron railed catwalk.
Open House:
Wednesday, 11/13 10:00-6:00PM
- Type:
- Single Family
- Sq.Ft.:
- 2,393
- Status:
- Active
- Beds:
- 4
- Lot size:
- 0.16 Acres
- Year built:
- 2024
- Baths:
- 3.00
- MLS#:
- 3861366
- Subdivision:
- Avery Centre
ADDITIONAL INFORMATION
MLS# 3861366 - Built by Century Communities - December completion! ~ Versatility and comfort come together in the attractive two-story Sage floor plan. On the main floor, you’ll find a contemporary open layout boasting a spacious great room, a dining area, and an impressive kitchen with a center island and a walk-in pantry. A bedroom and a full bath are also conveniently located on this level. Upstairs, a flexible loft space sits at the center of three bedrooms, including an owner’s suite with a huge walk-in closet and a private bath. A full bath and a laundry complete this plan.
- Type:
- Single Family
- Sq.Ft.:
- 2,161
- Status:
- Active
- Beds:
- 4
- Lot size:
- 0.13 Acres
- Year built:
- 1993
- Baths:
- 3.00
- MLS#:
- 6937272
- Subdivision:
- Creekmont West
ADDITIONAL INFORMATION
MOTIVATED SELLER! Fabulous remodel! Move in ready with new flooring, freshly painted, new appliances, upgraded bathrooms. Great family home with three levels of highly desirable Round Rock schools right in the neighborhood-wonderful home for a family with children, spacious bedrooms, large study and formal dining room, good storage, covered deck, and backs to greenspace. Open floor plan with designer colors and lots of windows.
Open House:
Wednesday, 11/13 8:00-7:00PM
- Type:
- Single Family
- Sq.Ft.:
- 3,068
- Status:
- Active
- Beds:
- 4
- Lot size:
- 0.26 Acres
- Year built:
- 2014
- Baths:
- 3.00
- MLS#:
- 5009070
- Subdivision:
- Paloma Lake Sec 20b
ADDITIONAL INFORMATION
Welcome to your dream property! This home features a neutral color scheme, fresh interior paint, and partial flooring updates, creating a modern and inviting atmosphere. The kitchen is a chef's delight with a center island, an accent backsplash, and all stainless steel appliances. The primary bathroom includes double sinks and a separate tub and shower for ultimate relaxation. The primary bedroom has a walk-in closet for all your storage needs. Outside, enjoy a covered patio in the fenced backyard, perfect for privacy and outdoor fun. This property is a must-see!
- Type:
- Office
- Sq.Ft.:
- 1,180
- Status:
- Active
- Beds:
- n/a
- Lot size:
- 5,401 Acres
- Year built:
- 1976
- Baths:
- MLS#:
- 4523690
ADDITIONAL INFORMATION
**Listing Description:** ?? **203 E Anderson Ave Unit #A, Round Rock, TX** Prime **mixed-use duplex** opportunity located in the heart of **Downtown Round Rock**! This versatile property offers an excellent investment with one side already leased for **$1,600/month**, providing steady income. Perfectly suited for **commercial use**, this space presents endless potential for office, retail, or creative ventures. ? **Key Features:** - Located within **walking distance to the new Round Rock Public Library** and other downtown attractions - Situated on a **spacious lot**, offering room for future expansion or customization - Nestled in the thriving Downtown Round Rock district, known for its vibrant atmosphere and growing businesses This is an incredible opportunity for entrepreneurs or investors looking to establish a presence in a **prime location**. Don’t miss your chance to capitalize on this rare offering!
- Type:
- Single Family
- Sq.Ft.:
- 3,112
- Status:
- Active
- Beds:
- 5
- Lot size:
- 0.15 Acres
- Year built:
- 2000
- Baths:
- 3.00
- MLS#:
- 6178434
- Subdivision:
- Eagle Rdg Sec 02
ADDITIONAL INFORMATION
Experience Luxury and Lifestyle in Eagle Ridge! This beautifully renovated 2-story, 5-bedroom, 3-bath home offers 3,112 sq ft of thoughtfully designed space, perfect for comfort and entertaining. Recent updates like a new roof (June 2024) with a lifetime warranty and fresh paint make this home move-in ready. The modern kitchen, renovated in June 2022, features IKEA BODBYN cabinetry with a 25-year warranty, white quartz countertops, and high-end stainless steel appliances, including a Samsung 4-Door Refrigerator and a 36-inch range hood. The cozy breakfast nook overlooks the spacious backyard, perfect for morning coffee. Downstairs, you'll find formal and family living areas, a dining room, and a guest bedroom with a full bath—ideal for visitors. New luxury vinyl plank flooring (July 2022) adds elegance throughout the main level. Upstairs, a versatile bonus room is ready for a playroom or home theater, and the master suite boasts dual walk-in closets, a spa-like bath with a jetted tub, and a relaxation nook. Energy-efficient features like solar panels, double-pane windows (circa 2020), smart thermostats, and LED lighting keep your living costs low. Recent updates include new carpeting (2022) upstairs, Bali natural shades, and a new water heater (circa 2020). Located near top-rated schools, parks, and shopping, this home offers the perfect blend of suburban peace and urban convenience. A Total Home Warranty, valid until April 2029, adds peace of mind, covering essential systems. This Eagle Ridge gem is ready to welcome you home!
Open House:
Wednesday, 11/13 10:00-6:00PM
- Type:
- Single Family
- Sq.Ft.:
- 2,238
- Status:
- Active
- Beds:
- 3
- Lot size:
- 0.15 Acres
- Year built:
- 2024
- Baths:
- 3.00
- MLS#:
- 1218284
- Subdivision:
- Chester Ranch Place
ADDITIONAL INFORMATION
Step into modern elegance with this new construction home in Chester Ranch Place by Pinehurst Homes, located in the highly sought-after Round Rock ISD! Featuring 3 spacious bedrooms, 2.5 bathrooms, and 2,238 square feet of open-concept living, this home offers hardwood floors and a chef's kitchen with a large island, Blanco Atlantico granite countertops, and stylish poplar espresso cabinetry. Each bedroom boasts its own walk-in closet, with a versatile game room providing extra living space. The private backyard is perfect for relaxation and entertaining. Enjoy the benefits of a great location, excellent schools, and a low 1.75% tax rate!
- Type:
- Duplex
- Sq.Ft.:
- n/a
- Status:
- Active
- Beds:
- n/a
- Year built:
- 1984
- Baths:
- MLS#:
- 1414535
- Subdivision:
- Willowbend Estates
ADDITIONAL INFORMATION
This property is two Spacious rental units sharing an adjoining wall, both currently occupied and professionally managed with a historically LOW VACANCY RATE. Both units have 3 bed 2.5 bath, and single car attached garages. These are light and bright well laid out units, dual windows in 2 out of 3 bedrooms, and kitchen nooks with wrap around windows. The Primary bedroom suites have attached walk in dual closets off the bathrooms, spacious vanities and a well-placed shower/tub combo. There is a separate full bathroom upstairs shared between the 2nd and 3rd bedrooms. Covered porches, private backyards, and attached garages make these units toward the end of the cul-de-sac highly desirable. This is a thriving location less than 10 minutes from shopping centers, dining locations, and large employers. The local schools are top rated. 409 unit was extensively remodeled in 2014. Kitchen cabinets were fully replaced. Appliances upgraded to stainless, undermount granite sink in kitchen, granite counter tops, granite tops as well in the lower half bath, and Primary suite bath. Current lease in place through October 2025. Property condition report from 07/2024 available. 411 unit (NOT CURRENTLY PICTURED) is a mirror of the 409 floorplan and is maintained and in good condition but has builder grade materials. The kitchen is does offer ceramic tile for easy maintenance. Fence repairs are needed. Current lease in place through May 2024. Property condition report from May 2022 available. Roof was replaced end of 2023. Air Conditioners have been updated and are running on R-410A.
- Type:
- Single Family
- Sq.Ft.:
- 1,380
- Status:
- Active
- Beds:
- 3
- Lot size:
- 0.17 Acres
- Year built:
- 1978
- Baths:
- 2.00
- MLS#:
- 1354982
- Subdivision:
- Mesa Ridge Sec 01
ADDITIONAL INFORMATION
Welcome to 1207 East Mesa Park Drive, a delightful 3-bedroom, 2-bathroom home nestled in the heart of Round Rock. This inviting home perfectly blends comfort, style, and convenience in a prime location. Step inside to discover a cozy living room with a charming fireplace - yes, it will be perfect for that one cold front Texas gets each year. The galley-style kitchen features sleek black and stainless-steel appliances, while the adjacent dining area is perfect for casual meals or hosting friends and family. The home features new carpet installed in October 2024, adding an extra layer of comfort. The refrigerator, washer, and dryer all convey with the home, ensuring a move-in ready experience. Step outside to enjoy the picture-perfect backyard, where a large, mature tree provides ample shade, and a swing adds a playful, nostalgic touch. Whether you're sipping your morning coffee on the covered patio or grilling up a feast for a weekend BBQ, this outdoor space is ideal for both relaxation and entertaining. Plus, the location is unbeatable! Just down the street, you'll find Chisholm Crossing Park, perfect for leisurely walks, outdoor activities, and family fun. You're also minutes away from local favorites like Dell Diamond & Kalahari Resorts. With an abundance of restaurants nearby, you’ll have endless options for dining out. Major employers like Dell, St. David's Round Rock Medical Center, and Ascension Seton Williamson are all within 5 miles, offering a perfect work-life balance. For students or faculty, ACC Round Rock and Texas State University Round Rock are also just 5 miles away, making this home as convenient as it is charming. Schedule your showing today and see why 1207 East Mesa Park Drive is your next “home sweet home!”
- Type:
- Single Family
- Sq.Ft.:
- 2,774
- Status:
- Active
- Beds:
- 4
- Lot size:
- 0.2 Acres
- Year built:
- 2019
- Baths:
- 3.00
- MLS#:
- 7231324
- Subdivision:
- Highlands At Mayfield Ranch
ADDITIONAL INFORMATION
The Beautiful Canterbury Highland Floor Plan in the area featuring a Media Room with 4 Bedrooms, 3 FULL Baths plus a dedicated office all in a single story home. The home is designed for comfort and functionality, featuring an open and airy layout with sleek wood look Hard Tile Flooring and plenty of natural light with Plantation Shutters on All Windows. Also with A Large Walk-In Storage Closet.
$352,000
1606 Academy Pl Round Rock, TX 78664
- Type:
- Single Family
- Sq.Ft.:
- 1,998
- Status:
- Active
- Beds:
- 3
- Lot size:
- 0.15 Acres
- Year built:
- 1997
- Baths:
- 3.00
- MLS#:
- 7370439
- Subdivision:
- Remington Heights Ph 01 Sec A
ADDITIONAL INFORMATION
Welcome! This charming 3-bedroom, 2.5-bath home features a cozy fireplace in the living room—perfect for relaxing evenings!The huge backyard is ideal for entertaining, gardening, or creating your own outdoor oasis.Located in a vibrant neighborhood, you’ll be just minutes away from Round Rock Donuts, Old Settlers Park, and Chisholm Trail Crossing Park.Plus, enjoy easy access to major highways, top-rated schools, and shopping centers.Don’t miss out on this fantastic home in a prime location!
- Type:
- Single Family
- Sq.Ft.:
- 3,229
- Status:
- Active
- Beds:
- 4
- Lot size:
- 0.18 Acres
- Year built:
- 2024
- Baths:
- 3.00
- MLS#:
- 6514017
- Subdivision:
- Sauls Ranch East
ADDITIONAL INFORMATION
New Coventry Home! Welcome to the stunning Schertz floor plan. As you enter, you’re immediately greeted by soaring 19' ceilings that extend from the front foyer through to the living room in the back of the house. The expansive kitchen, conveniently located off the living and dining areas, boasts stainless steel built-in appliances, a beautiful island, and a butler's pantry. The primary suite, located in the back for added privacy, features a spacious 3' rear extension and a luxurious bathroom with a double sink vanity, a tiled walk-in shower, a relaxing soaking tub, and a large walk-in closet. An additional bedroom and full bath are at the front of the house, next to the study. Upstairs, a catwalk with wrought-iron railing looking onto the first floor below connects the two bedrooms and full bath with the game room and media room. This two-story home is thoughtfully designed with a three-car garage and a large covered patio, and has a greenbelt with trees behind and to the side of the lot. Come out and see why 1613 Cardinal is the one for you!
- Type:
- Single Family
- Sq.Ft.:
- 3,229
- Status:
- Active
- Beds:
- 4
- Lot size:
- 0.17 Acres
- Year built:
- 2024
- Baths:
- 3.00
- MLS#:
- 3048146
- Subdivision:
- Sauls Ranch East
ADDITIONAL INFORMATION
New Coventry Home! This beautiful Schertz floor plan offers a spacious living area with soaring ceilings, opening to the chef’s kitchen which features on oversized working pantry, built-in stainless appliances, expansive island, quartz countertops, beautifully tiled backsplash, and 42-inch cabinetry. The upgraded primary suite includes the available extended bedroom. The attached spa-inspired bathroom create a true haven with a double sink vanity, tiled walk-in shower, soaking tub, and a huge walk-in closet. Retreat to your very own media room for movie night or game room for relaxation or entertaining upstairs. Don’t miss your opportunity to call this home your own - schedule an appointment today!
$650,000
3113 Miletto Dr Round Rock, TX 78665
- Type:
- Single Family
- Sq.Ft.:
- 2,970
- Status:
- Active
- Beds:
- 3
- Lot size:
- 0.19 Acres
- Year built:
- 2021
- Baths:
- 3.00
- MLS#:
- 2607838
- Subdivision:
- Vizcaya Ph 6e
ADDITIONAL INFORMATION
Welcome to your dream home in the vibrant over-55 community of Vizcaya! This spacious 2,970 sq ft residence offers the perfect blend of comfort and style. With 3 generously sized bedrooms and 3 full baths, there's plenty of room for relaxation and privacy. The open floor plan seamlessly connects the living, dining, and kitchen areas, making it ideal for entertaining friends and family. The dedicated office space provides a quiet retreat for work or hobbies. Step outside to the expansive covered patio, perfect for enjoying morning coffee or evening gatherings. Experience the ease of living in a community designed for an active lifestyle. Don’t miss this opportunity to make this stunning home yours!
$397,500
2309 Loquat Ln Round Rock, TX 78664
- Type:
- Single Family
- Sq.Ft.:
- 1,958
- Status:
- Active
- Beds:
- 3
- Lot size:
- 0.16 Acres
- Year built:
- 1996
- Baths:
- 3.00
- MLS#:
- 1140178
- Subdivision:
- South Creek Sec 04
ADDITIONAL INFORMATION
This beautiful two-story home spans 1,958 square feet and features three spacious bedrooms, exuding a blend of modern elegance and cozy charm. The inviting living room, filled with natural light, leads to a separate dining area, perfect for family meals. The well-appointed kitchen, equipped with stainless steel appliances and granite countertops, offers a functional space for cooking and entertaining. Upstairs, the primary suite boasts a beautiful primary bathroom, while two additional bedrooms provide ample space as well as FLEX ROOM upstairs. The expansive backyard is a true highlight, a patio for gatherings, and vibrant trees, making it an ideal retreat for outdoor enjoyment.
- Type:
- Land
- Sq.Ft.:
- n/a
- Status:
- Active
- Beds:
- n/a
- Lot size:
- 0.82 Acres
- Baths:
- MLS#:
- 1686278
- Subdivision:
- Eagle Ridge Sec 14 Ph 05
ADDITIONAL INFORMATION
Multiple lots- selling 3 adjacent lots together or seller willing to sell separate. A good opportunity to invest or build your dream home. These Lots are the last lots in Eagle Nest Subdivision. Close to University Blvd one of the main streets in Round Rock. Seller financing available.
- Type:
- Single Family
- Sq.Ft.:
- 1,344
- Status:
- Active
- Beds:
- 3
- Lot size:
- 0.17 Acres
- Year built:
- 1998
- Baths:
- 2.00
- MLS#:
- 12335288
- Subdivision:
- Cat Hollow Sec C Ph 01
ADDITIONAL INFORMATION
Fantastic Opportunity, single story 3 bedroom home in a well maintained community with vast amenities (4 pools, parks w/ picnic areas, recreational center with full feature workout areas including equipment, racquet ball, tennis, basketball and so much more ) includes an exterior garden apartment, sprinkler / irrigation system on a nice cul de sac street. Just a great location.
- Type:
- Single Family
- Sq.Ft.:
- 2,178
- Status:
- Active
- Beds:
- 3
- Lot size:
- 0.17 Acres
- Year built:
- 2004
- Baths:
- 3.00
- MLS#:
- 3131792
- Subdivision:
- Lakeside Sub
ADDITIONAL INFORMATION
Find yourself in this recently updated home in the heart of Round Rock. This home is comfortable and charming, perfect for entertaining guests in its ample living room. Imagine hosting large gatherings just in time for the holiday season. This home is situated on a culdesac that backs up to a greenbelt. With a large backyard, it has so much potential and charm for any buyer. It is located minutes from Downtown Round Rock, Juiceland, Ramen Tatsuya, and the YMCA. This home is sure to charm any future homeowner or investor; you don't want to miss out on this beautiful Round Rock home.
$482,691
3623 Sanza Way Round Rock, TX 78665
- Type:
- Single Family
- Sq.Ft.:
- 2,880
- Status:
- Active
- Beds:
- 3
- Lot size:
- 0.19 Acres
- Year built:
- 2024
- Baths:
- 3.00
- MLS#:
- 8414514
- Subdivision:
- Salerno-classic
ADDITIONAL INFORMATION
**BUYER INCENTIVE AVAILABLE, SEE SALES TEAM FOR DETAILS** Discover this stunning two-story home featuring a spacious great room, perfect for gathering with friends and family. A den offers space for a home office or playroom. The modern kitchen boasts flat panel cabinets in White, Silestone® countertops in Helix, sleek tile backsplash and gas range. Upstairs, you’ll find a versatile loft. The primary bedroom features a walk-in closet and adjoining bath with dual-sink vanity, relaxing tub and luxurious separate walk-in shower. Highlights include plush carpet in the den, loft and bedrooms, stylish luxury vinyl plank flooring in the kitchen and great room, ceramic tile flooring in the bathrooms, ceiling fans in the great room, loft and primary bedroom, cordless blinds and an ecobee3 Lite Wi-Fi Smart Thermostat. Relax outdoors on the covered back patio. Make this home yours today!
- Type:
- Single Family
- Sq.Ft.:
- 2,999
- Status:
- Active
- Beds:
- 4
- Lot size:
- 0.26 Acres
- Year built:
- 2011
- Baths:
- 3.00
- MLS#:
- 3320981
- Subdivision:
- Arbor Place Ph 02
ADDITIONAL INFORMATION
Welcome this beautifully maintained residence in a desirable gated Abor Place neighborhood in Round Rock. This spacious house with 4-bedroom, 3-bathroom, open-concept layout, high cathedral ceilings. NO BACK NEIGHBORS. Enjoy outdoor living in the private backyard, ideal for weekend barbecues. The property is conveniently located near parks, shopping, and top-rated schools, making it perfect for families and commuters alike. Don’t miss this opportunity to make this lovely house your new home!
$449,084
900 Venus Cir Round Rock, TX 78664
- Type:
- Single Family
- Sq.Ft.:
- 1,762
- Status:
- Active
- Beds:
- 3
- Lot size:
- 0.06 Acres
- Year built:
- 2024
- Baths:
- 3.00
- MLS#:
- 3283919
- Subdivision:
- Double Creek Crossing
ADDITIONAL INFORMATION
Step into this stunning new David Weekley Home in the Double Creek Crossing City Series, designed with contemporary living in mind. Spanning 1,762 square feet, this beautifully crafted residence features 3 spacious bedrooms and 2.5 elegantly appointed bathrooms. The open-concept layout is perfect for modern living, highlighted by a sleek kitchen with a stylish island, ideal for both casual dining and entertaining guests. The west-facing orientation ensures abundant natural light throughout the day, creating a warm and inviting atmosphere. Upstairs, you'll find a versatile loft space that can serve as a home office, playroom, or cozy retreat. Additional features include convenient storage solutions, such as the storage area tucked neatly under the stairs, and energy-efficient design elements that promise both comfort and cost savings. The private backyard contains a spacious deck, perfect for relaxing in the evening. With its thoughtful design and modern amenities, The Elkhound is perfect for those seeking a blend of functionality and style. Conveniently located near top-rated Round Rock ISD schools, recreation, and shopping, this home offers both tranquility and accessibility. Don't miss the opportunity to make this exceptional property your own! Our EnergySaver™ Homes offer peace of mind knowing your new home in Round Rock is minimizing your environmental footprint while saving energy. Square Footage is an estimate only; actual construction may vary.
$1,350,000
2836 Collingwood Dr Round Rock, TX 78665
- Type:
- Single Family
- Sq.Ft.:
- 5,461
- Status:
- Active
- Beds:
- 6
- Lot size:
- 0.36 Acres
- Year built:
- 2007
- Baths:
- 4.00
- MLS#:
- 2920700
- Subdivision:
- Lake Forest 03 Village 03
ADDITIONAL INFORMATION
Welcome to a stunning residence nestled in the heart of Round Rock, Texas. This beautiful home seamlessly combines modern elegance with comfortable living, making it the perfect sanctuary for families and professionals alike. As you step inside, you are greeted by an inviting foyer that flows into a spacious open-concept living area. The abundant natural light highlights the elegant finishes, including high ceilings, hardwood floors, and designer fixtures. The living room offers a cozy space for relaxation, while the adjacent dining area provides an ideal setting for entertaining friends and family. The gourmet kitchen is a culinary enthusiast’s dream, featuring granite countertops, stainless steel appliances, and ample cabinetry. Whether you’re preparing a casual meal or hosting a grand dinner, this kitchen is both functional and stylish. A breakfast nook offers a charming spot for morning coffee, overlooking the backyard oasis. The primary suite is a true retreat, boasting generous space, a walk-in closet, and a luxurious en-suite bathroom with dual vanities, a soaking tub, and a separate shower. Additional bedrooms are thoughtfully designed, providing comfort and privacy for family members or guests. Step outside to discover a beautifully landscaped backyard and pool, perfect for outdoor gatherings or quiet evenings under the stars. The patio area is ideal for barbecues and relaxation, while the lush greenery adds to the serene atmosphere. Located in a family-friendly neighborhood, this home is just minutes away from top-rated schools, parks, and shopping centers.
- Type:
- Single Family
- Sq.Ft.:
- 4,247
- Status:
- Active
- Beds:
- 6
- Lot size:
- 0.27 Acres
- Year built:
- 2002
- Baths:
- 4.00
- MLS#:
- 5802108
- Subdivision:
- Lake Forest 02 Village 02b Amd
ADDITIONAL INFORMATION
Remodeled executive home in sought after Lake Forest, a master-planned community in Round Rock just minutes to major roads and employers. With 6 spacious bedrooms, a study, game/media room, and a large flex space over the 3 car (not tandem) garage, there’s space for everyone and everything. Recent upgrades include fresh interior paint, newer Lennox high efficiency HVAC, new electric outlets and switches, recent water heater, roof, fence and a brand new rear patio. The large eat-in kitchen is open to the family room and features stainless steel appliances, gorgeous countertops, and a butlers pantry. The main floor primary bedroom features hardwood floors and a remodeled en suite bath with a corner soaking tub, dual vanities and a walk-in shower. The backyard is shaded by mature trees and has plenty of space for kids and/or pets or to add your dream pool. Lake Forest is right next to the Brushy Creek regional trail and features numerous amenities such as planned social events, fish pond, playground, pool, and sport courts and fields. LOW 1.89% tax rate & low HOA!
Open House:
Saturday, 11/16 12:00-4:00PM
- Type:
- Condo
- Sq.Ft.:
- 1,792
- Status:
- Active
- Beds:
- 3
- Year built:
- 2022
- Baths:
- 3.00
- MLS#:
- 7759824
- Subdivision:
- Center 45
ADDITIONAL INFORMATION
MLS# 7759824 - Built by Pacesetter Homes - Ready Now! ~ This Robson floor plan is facing West with a tree line at its back patio. The down stairs in open and spacious with a breakfast eating area and window seat. This plan has the Taupe Color package with darker floors and white kitchen backsplash. As with all of our plans it has the 8' Rock Port doors with 9' Ceilings both upstairs and down! MOVE IN READY!!!
$399,000
2426 Willow Way Round Rock, TX 78664
- Type:
- Single Family
- Sq.Ft.:
- 1,593
- Status:
- Active
- Beds:
- 3
- Lot size:
- 0.17 Acres
- Year built:
- 1998
- Baths:
- 2.00
- MLS#:
- 6784083
- Subdivision:
- South Creek Sec 12
ADDITIONAL INFORMATION
THIS IS THE ONE YOU'VE BEEN WAITING FOR!! *** $10K price drop *** Incredible pricing for this property! Come see this amazingly beautiful, all brick, single story home with private backyard. No neighbors behind you! Abundant wildlife; perfect for bird watching. Peaceful environment. A nature lover's dream. Large, covered patio and gazebo equipped with electricity, offer ample, shaded, sitting spaces. Backyard water features enhance the serenity. In a PRIME LOCATION, with NO Home Owners Association or the associated fees, this home offers modern upgrades including designer lighting, granite countertops, hardwood flooring and updated bathrooms. Dining, Livingroom and Master Bedroom all have large windows facing the backyard treed oasis. Kitchen flows seamlessly into the living room providing an open, inviting space completed by a cozy fireplace. Secondary bedrooms are separated from the master bedroom. There is an additional room showcasing French doors, multiple entrances and a large window providing natural lighting, perfect for an office, playroom, or sitting area. Location, Location, Location! Multiple shopping and dining options are just a short drive away. Rabb Park is right around the corner, with hiking and biking paths along Brushy Creek, and the highly acclaimed Play For All Park which offers a mock city with 51,000 sq ft of outdoor fun for children of all abilities; the perfect place to take children and grandchildren for outdoor exercise and playtime. This gem is a rare find. Available for immediate occupancy. Schedule your showing soon!!

Listings courtesy of ACTRIS MLS as distributed by MLS GRID, based on information submitted to the MLS GRID as of {{last updated}}.. All data is obtained from various sources and may not have been verified by broker or MLS GRID. Supplied Open House Information is subject to change without notice. All information should be independently reviewed and verified for accuracy. Properties may or may not be listed by the office/agent presenting the information. The Digital Millennium Copyright Act of 1998, 17 U.S.C. § 512 (the “DMCA”) provides recourse for copyright owners who believe that material appearing on the Internet infringes their rights under U.S. copyright law. If you believe in good faith that any content or material made available in connection with our website or services infringes your copyright, you (or your agent) may send us a notice requesting that the content or material be removed, or access to it blocked. Notices must be sent in writing by email to [email protected]. The DMCA requires that your notice of alleged copyright infringement include the following information: (1) description of the copyrighted work that is the subject of claimed infringement; (2) description of the alleged infringing content and information sufficient to permit us to locate the content; (3) contact information for you, including your address, telephone number and email address; (4) a statement by you that you have a good faith belief that the content in the manner complained of is not authorized by the copyright owner, or its agent, or by the operation of any law; (5) a statement by you, signed under penalty of perjury, that the information in the notification is accurate and that you have the authority to enforce the copyrights that are claimed to be infringed; and (6) a physical or electronic signature of the copyright owner or a person authorized to act on the copyright owner’s behalf. Failure to include all of the above information may result in the delay of the processing of your complaint.
| Copyright © 2024, Houston Realtors Information Service, Inc. All information provided is deemed reliable but is not guaranteed and should be independently verified. IDX information is provided exclusively for consumers' personal, non-commercial use, that it may not be used for any purpose other than to identify prospective properties consumers may be interested in purchasing. |
Round Rock Real Estate
The median home value in Round Rock, TX is $400,000. This is lower than the county median home value of $439,400. The national median home value is $338,100. The average price of homes sold in Round Rock, TX is $400,000. Approximately 52.84% of Round Rock homes are owned, compared to 42.05% rented, while 5.12% are vacant. Round Rock real estate listings include condos, townhomes, and single family homes for sale. Commercial properties are also available. If you see a property you’re interested in, contact a Round Rock real estate agent to arrange a tour today!
Round Rock, Texas has a population of 117,735. Round Rock is more family-centric than the surrounding county with 41.98% of the households containing married families with children. The county average for households married with children is 41.39%.
The median household income in Round Rock, Texas is $86,587. The median household income for the surrounding county is $94,705 compared to the national median of $69,021. The median age of people living in Round Rock is 35.6 years.
Round Rock Weather
The average high temperature in July is 95 degrees, with an average low temperature in January of 38 degrees. The average rainfall is approximately 36 inches per year, with 0.2 inches of snow per year.

