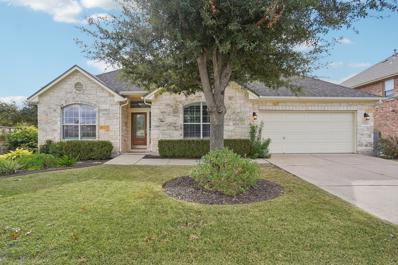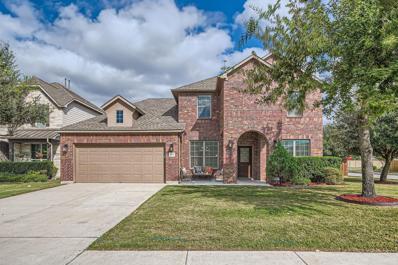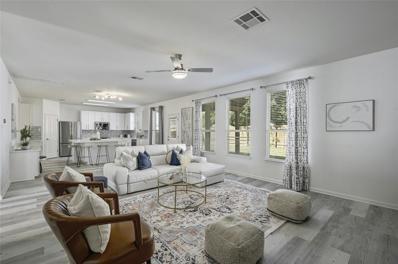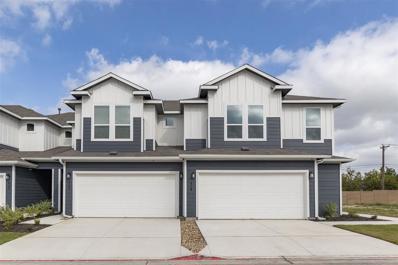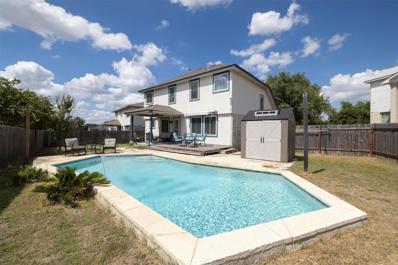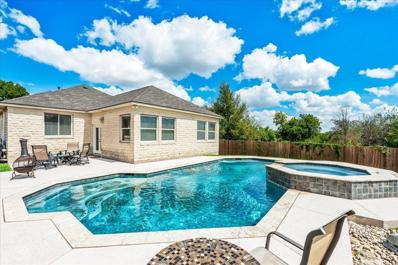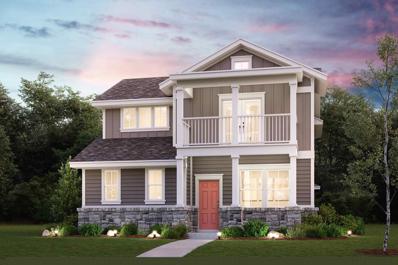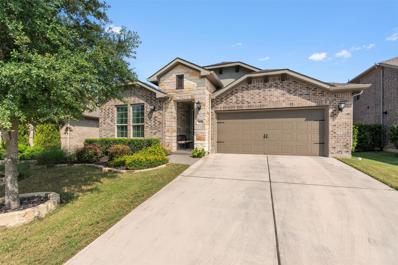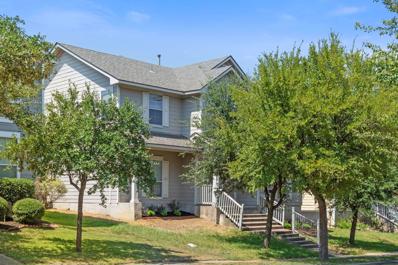Round Rock TX Homes for Rent
- Type:
- Single Family
- Sq.Ft.:
- 3,500
- Status:
- Active
- Beds:
- 5
- Lot size:
- 0.21 Acres
- Year built:
- 2006
- Baths:
- 4.00
- MLS#:
- 5951616
- Subdivision:
- Sonoma Sec 11
ADDITIONAL INFORMATION
If you're searching for a spacious home in the desirable Sonoma neighborhood, look no further! This 5-bedroom, 3.5-bath home offers a fantastic layout with plenty of space for everyone. The entire second floor is dedicated to four secondary bedrooms, a large game room, and a media room, perfect for movie nights or entertaining. You'll also love the convenience of the extra-large 2-car garage, providing ample storage for all your needs. The main floor offers a flexible and inviting layout. A versatile flex room at the front of the house can be used as a formal dining space, a home office, or a guest space, depending on your needs. The kitchen features beautiful wood cabinets, granite countertops, a built-in oven, and a microwave. It opens seamlessly into the living room, where large windows allow plenty of natural light to brighten the space. The spacious primary bedroom, also located on the main floor, provides serene views of the backyard. The ensuite primary bathroom is complete with dual sinks, a large garden tub, a separate shower, and a walk-in closet, offering both luxury and convenience. Outdoors, enjoy the shade of mature trees and relax on the covered front porch or the large covered patio in the back—ideal for morning coffee or evening BBQs. This home is located just steps away from Sonoma's pools and parks, making it easy to enjoy the community's amenities. With easy access to toll roads, commuting to downtown is a breeze, and you're just minutes away from local shopping, dining, and entertainment. Don’t miss out on this incredible opportunity to live in a sought-after neighborhood! Call today for more information or to schedule a private tour! The seller is offering $10k to help buy down interest rates &/or help w closing costs!
- Type:
- Single Family
- Sq.Ft.:
- 2,928
- Status:
- Active
- Beds:
- 4
- Lot size:
- 0.21 Acres
- Year built:
- 2006
- Baths:
- 3.00
- MLS#:
- 8398560
- Subdivision:
- Behrens Ranch Ph C Sec 01c
ADDITIONAL INFORMATION
Note: Home was re-piped after previous buyer home inspector discovered recalled Kitec piping. Gorgeous single story home walking distance to Cactus Ranch Elementary. Beautifully maintained home inside and out. With nearly 3,000 sqft of living space and a unique floor plan, this home lives large. 4 bedrooms, plus office and sunroom. 3 full baths. Sought after floor plan with multi-functional layout. Room for everyone's needs. Private office and bedroom with full bath at front of home. Huge primary suite at back of home with a recently remodeled luxurious ensuite bathroom and huge walk-in closet. 2 bedrooms with Jack & Jill bath at back of home with a built in hall workspace. Huge gourmet kitchen is the heart of the home open to the spacious living area featuring a grand fireplace. Kitchen also opens to breakfast area and a sunroom. Separate laundry room and walk-in pantry. Large windows throughout the home fill rooms with natural light. Covered stone patio with terrace extension. Low maintenance corner lot offers space and privacy. Roof 1 year old. Behrens Ranch community features numerous walking trails, a beautiful community amenity center with a clubhouse, 2 large pools and tennis courts. Walsh Middle is in the neighborhood too. Convenient location between Cedar Park and Round Rock off of Sam Bass Rd near Brushy Creek trail system. Appreciate easy access to major highways, hospitals, schools, shopping and dining while also enjoying the peaceful suburban appeal of a well manicured, amenity packed community of executive homes.
$670,000
1015 Rowland Cv Round Rock, TX 78665
- Type:
- Single Family
- Sq.Ft.:
- 3,614
- Status:
- Active
- Beds:
- 4
- Lot size:
- 0.23 Acres
- Year built:
- 2012
- Baths:
- 3.00
- MLS#:
- 8990888
- Subdivision:
- Preserve/dyer Crk Final P
ADDITIONAL INFORMATION
Welcome to this stunning 4-bedroom, 2.5-bathroom dream home, bathed in natural light and designed for both comfort and elegance. The primary bedroom is conveniently located downstairs, complete with a luxurious ensuite bathroom and a walk-in closet that connects directly to the laundry room for ultimate convenience. The heart of the home is the large, beautiful kitchen, which seamlessly opens to the living space, making it perfect for both everyday living and entertaining. With two dining areas, there’s plenty of room to host family gatherings or dinner parties. For those who work from home or need a quiet space to focus, the main floor also features a dedicated home office, providing a perfect blend of functionality and comfort. Upstairs, you’ll find three additional bedrooms, a full bathroom, and two versatile spaces—a spacious game room and a separate media room—offering plenty of options for relaxation, entertainment, or even additional workspaces. Step outside into your own private oasis! The backyard is designed for entertaining, featuring a saltwater pool with a slide, an outdoor kitchen, and ample space for dining and lounging. Whether you’re hosting a summer barbecue or simply enjoying a quiet evening under the stars, this backyard has it all. Situated on a cul-de-sac corner lot in a highly desired neighborhood, this home offers the perfect combination of privacy and community. Plus, with the elementary, middle, and high schools all less than 2 miles away, convenience is at your doorstep. When it’s time for fun, you’re just minutes away from exciting entertainment options like Kalahari Water Park and Resort, Dell Diamond Baseball Field, and a variety of shopping destinations. Convenience and luxury await you at this exceptional home.
- Type:
- Single Family
- Sq.Ft.:
- 3,296
- Status:
- Active
- Beds:
- 4
- Lot size:
- 0.16 Acres
- Year built:
- 2003
- Baths:
- 3.00
- MLS#:
- 3190811
- Subdivision:
- Pioneer Crossing Ph 01
ADDITIONAL INFORMATION
Welcome home!! This beautifully remodeled home features abundant natural light throughout, a gourmet kitchen with enormous quartz island, open floor plan, lots of storage space and large bedrooms. As you walk in this home, you will notice the sophisticated finished and attention for details given by very caring owners! Large office in main level, all other bedrooms are located on second level. Owners spent over 80K in renovations including new appliances, kitchen remodel, new roof, interior painting, HVAC, new flooring (no carpet in the house!) and much more! Ideal location, only 5 minutes from Kalahari Resort and minutes away from major grocery stores, shops, restaurants and hospital. Easy access to main highways. Do not miss the opportunity to live in such great home!
- Type:
- Single Family
- Sq.Ft.:
- 2,453
- Status:
- Active
- Beds:
- 4
- Lot size:
- 0.18 Acres
- Year built:
- 1995
- Baths:
- 3.00
- MLS#:
- 1664375
- Subdivision:
- South Creek Sec 04
ADDITIONAL INFORMATION
Welcome to this well maintained 4 bedroom, 2 and a half bath home, situated on a corner lot. The lower level boasts stainless steel appliances in the kitchen, complete with two dining areas. The spacious living room features built in book shelves and a fireplace for those chilly winter nights. Upstairs you will find 4 bedrooms and a loft space to make your own. Enjoy spending time outside on the deck overlooking a large backyard. There is even room for toys in the shed. The location is in the heart of Round Rock with quick access to major roadways and shopping.
- Type:
- Condo
- Sq.Ft.:
- 1,354
- Status:
- Active
- Beds:
- 2
- Lot size:
- 0.04 Acres
- Year built:
- 2003
- Baths:
- 3.00
- MLS#:
- 9485890
- Subdivision:
- Chandler Creek Condo Ph 01-b
ADDITIONAL INFORMATION
This beautifully updated 2-2.5 condo in a gated pocket community, is situated on the greenbelt and full of wonderful surprises! There is a Flex Space/Loft between the two bedrooms upstairs. Master bedroom has an ensuite with walk-in shower and separate garden tub. Recent updates (11/2023 - now) fresh paint, quartz countertops in kitchen and freshly painted cabinets with gorgeous stone backsplash, luxury waterproof vinyl flooring downstairs and in wet areas upstairs. 2" Blinds just installed. Plush carpet has been added to the bedrooms and Loft upstairs. Laundry closet is upstairs and includes a washer/dryer. The kitchen includes a stainless steel-style fridge. The Powder Room is downstairs - your guests never have to leave the first floor! Upgraded/updated hardware, light fixtures! Living room has a corner electric fireplace with heat option. The covered patio is off the living room and faces the greenbelt. Low wrought iron fence for your private back yard, but beyond that is the heavily wooded greenbelt. Spacious two-car garage w/opener, storage shelves. Water, trash, common area maintenance and security gates included in HOA. Bring your clients to see this very special offering. Location is great - Major Highways, Restaurants, Shopping and FUN!
- Type:
- Single Family
- Sq.Ft.:
- 3,807
- Status:
- Active
- Beds:
- 5
- Lot size:
- 0.22 Acres
- Year built:
- 2000
- Baths:
- 4.00
- MLS#:
- 7155945
- Subdivision:
- Forest Creek Sec 12
ADDITIONAL INFORMATION
***Dramatic price improvement! $60,000. This home is an ideal opportunity for a Buyer willing to spend a bit of extra time and resources to get the residence back to like new conditions. Price adjusted in advance of listing to accommodate a true educated investor opportunity! Welcome to a Forest Creek in Round Rock, TX. This spacious two-story home features 5 bedrooms and 4 bathrooms. The main level includes a private primary bedroom with an ensuite bathroom. Additionally, there is a potential office space with high ceilings and expansive windows, offering a separate area for work or relaxation. The living room boasts eight windows, filling the space with natural light and highlighting the impressive high ceilings. The open concept design seamlessly integrates the kitchen, living, and dining areas, perfect for entertaining. Upstairs, you'll find the remaining spacious bedrooms, with one featuring a connected full bathroom. Step outside to a cozy deck, perfect for grilling and outdoor dining. The private backyard is surrounded by shady trees, creating a peaceful outdoor sanctuary. Located in a desirable neighborhood, residents enjoy access to a community pool, picnic/grilling area, tennis courts, and proximity to a golf course. The property is also conveniently near shopping, dining, and entertainment options, with easy access to major freeways. Schedule your showing today and experience the perfect blend of luxury and tranquility in Round Rock, TX!
- Type:
- Single Family
- Sq.Ft.:
- 3,134
- Status:
- Active
- Beds:
- 4
- Lot size:
- 0.21 Acres
- Year built:
- 2016
- Baths:
- 3.00
- MLS#:
- 1390761
- Subdivision:
- Forest Grove
ADDITIONAL INFORMATION
Stunning Home Backing to Brushy Creek Trail Welcome to your dream home situated in a premier location, seamlessly blending luxury and comfort. This meticulously maintained property offers a tranquil backdrop backing to the permanent greenbelt of Brushy Creek Trail, perfect for nature enthusiasts. Step inside to discover a spacious layout featuring hardwood floors throughout the living areas, including the living room, breakfast nook, dining room, kitchen, hallway, office, and master bedroom. The upgraded kitchen is a chef’s delight, showcasing Delicatus granite countertops, a Kitchen Aid cooktop, wall-mount oven, and a stylish vent hood. Enjoy multiple dining options with an enlarged breakfast area, a formal dining room, and an oversized kitchen island that’s ideal for entertaining. This residence boasts a spacious office and four generously sized bedrooms, including two luxurious en-suite bathrooms (primary and guest), along with a total of three full baths. The elegant design is enhanced by 10-foot ceilings with crown molding, custom lighting, and stunning wrought iron accents throughout. Relax on the expansive 50-foot covered patio overlooking a low-maintenance yard, perfect for outdoor gatherings. Additional features include custom drapery, a limestone fireplace, and a custom front door, all adding to the home’s charm. Practical amenities like a Tesla EV charger, water softener, and a drink water filter make this home as functional as it is beautiful. Located close to major employers such as Dell, Tesla, and Samsung, as well as convenient access to toll roads, Dell Diamond, Kalahari, and Old Settlers Park, this home offers the perfect blend of serenity and accessibility. Don’t miss your chance to own this exceptional property!
$500,000
517 Sara Dr Round Rock, TX 78664
- Type:
- Single Family
- Sq.Ft.:
- 1,707
- Status:
- Active
- Beds:
- 3
- Lot size:
- 0.24 Acres
- Year built:
- 1976
- Baths:
- 2.00
- MLS#:
- 5894956
- Subdivision:
- Eggers Acres
ADDITIONAL INFORMATION
Prime Round Rock Location. This beautifully updated one-story home boasts a perfect blend of modern amenities, classic charm, and an updated pool! Situated for convenience with easy access to IH 35 and Hwy 79, this property offers the ideal combination of accessibility and functionality. Step into a spacious interior where every detail has been meticulously updated. The renovated bathrooms feature contemporary fixtures and finishes, coupled with updated flooring. Entertain guests or relax in style with a stunning sunroom overlooking the expansive backyard and glistening pool. Additional features include a two-car garage for convenient parking and storage.
- Type:
- Single Family
- Sq.Ft.:
- 3,022
- Status:
- Active
- Beds:
- 5
- Lot size:
- 0.15 Acres
- Year built:
- 2018
- Baths:
- 3.00
- MLS#:
- 5877251
- Subdivision:
- Siena Sec 12
ADDITIONAL INFORMATION
**$15k PRICE IMPROVEMENT!** This property qualifies for up to $17,500 in down payment and closing costs grants, see documents or ask agent for details. Discover the perfect blend of space, style, and convenience in this stunning 5-bedroom, 3-bath home with a dedicated home office or flex room, located in the highly desirable Siena neighborhood. With over 3,000 square feet of living space and downstairs guest suite, this two-story home is ideal for a growing or multi-generational family. The heart of the home is the open-concept kitchen, featuring a large white quartz countertop island, perfect for gathering and entertaining. The main floor includes the primary suite, a true sanctuary with dual vanities, a soaking tub, and a spacious walk-in closet. There’s also a second bedroom on the first floor, offering flexibility for guests or multi-generational living. Upstairs, you’ll find a versatile flex space perfect for a playroom, media room, or extra living area, along with three additional bedrooms. Step outside to a generous backyard, perfect for relaxation or outdoor fun. Plus, the home backs up to the neighborhood pool-just a short walk away! This home offers the perfect lifestyle upgrade. Schedule your showing today and see why Siena is one of the most sought-after communities!
- Type:
- Single Family
- Sq.Ft.:
- 1,783
- Status:
- Active
- Beds:
- 3
- Lot size:
- 0.17 Acres
- Year built:
- 1986
- Baths:
- 2.00
- MLS#:
- 7482616
- Subdivision:
- Meadows At Chandler Creek Sec 04
ADDITIONAL INFORMATION
Welcome to 1701 Laurel Oaks, a charming 3-bedroom, 2-bathroom home nestled in the heart of Round Rock, just steps from Stony Point High School. Boasting 1,783 sqft of living space, this home offers the perfect blend of comfort and functionality, with an expanded floorplan that includes an office and a spacious family room—ideal for today’s lifestyle needs. Step inside to discover the inviting great room featuring a cozy fireplace, perfect for gathering with family and friends. The fully permitted addition completed in 2004 provides extra living space, making this home ideal for those seeking versatility. The kitchen, complete with ample storage and counter space, opens to the living areas, ensuring seamless entertaining. Notable upgrades include (per the homeowners): New attic ductwork (Dec. 2023) Replaced baseboards (2024) Updated windows (2019/2020) New roof (2021) A walk-in therapy tub in the primary suite Outdoor enthusiasts will appreciate the well-maintained yard and the addition of a work shed, complete with a built-in workbench, offering the perfect space for DIY projects or extra storage. The 2-car garage adds convenience and functionality. Located in a prime location near schools, shopping, and dining, and with easy access to major highways, this home is a perfect choice for those looking to settle into a vibrant and welcoming community boasting the amazing Chandler Creek Park. Don’t miss the chance to call this wonderful property your new home! Schedule your private tour today!
Open House:
Saturday, 11/16 12:00-4:00PM
- Type:
- Condo
- Sq.Ft.:
- 1,601
- Status:
- Active
- Beds:
- 3
- Year built:
- 2023
- Baths:
- 3.00
- MLS#:
- 3584830
- Subdivision:
- Center 45
ADDITIONAL INFORMATION
MLS# 3584830 - Built by Pacesetter Homes - Ready Now! ~ Welcome to luxurious modern living in this exquisite townhome community. Discover the epitome of sophistication with high-end design features showcased in every detail of these beautiful townhomes. The Odin floor plan is part of a 3-Plex. With comfort and functionality in mind, this plan is thoughtfully designed with a spacious open-concept kitchen that seamlessly flows into the living room, perfect for entertaining guests or relaxing with family. All 3 bedrooms are situated upstairs for optimal privacy. Step inside to discover luxury vinyl plank flooring adorning the downstairs area, perfectly complemented by pristine white cabinets throughout. The 8' 5-panel Rockport interior doors add a touch of grandeur both downstairs and upstairs, enhancing the spacious feel emphasized by the 9-foot ceilings. Experience the epitome of low-maintenance living, with all exterior maintenance covered by the HOA, including front and backyard lawn care. Enjoy the convenience of a thriving location near HWY 45 and 35, providing easy access to all shopping with HEB, Kohls, Starbucks, Costco, and Home Depot just moments away. Commute with ease, with downtown Austin a mere 30 minutes away and the vibrant Domain district just 15 minutes from your doorstep. For pet owners, delight in the nearby doggy park, providing a perfect retreat for furry friends to frolic and play. Experience luxury, convenience, and unparalleled comfort in this remarkable townhome. Schedule your tour today and elevate your lifestyle to new heights!!
- Type:
- Single Family
- Sq.Ft.:
- 1,945
- Status:
- Active
- Beds:
- 3
- Lot size:
- 0.17 Acres
- Year built:
- 2002
- Baths:
- 3.00
- MLS#:
- 5447297
- Subdivision:
- Meadows At Cambridge Heights
ADDITIONAL INFORMATION
*Lots of updates, including kitchen, HVAC & windows!* Welcome to this beautifully updated 3-bedroom gem with a private pool, nestled on a semi cul-de-sac in the highly sought-after Meadows At Cambridge Heights! From the charming brick exterior, complete with a 2-car garage and an inviting covered front porch, to the thoughtfully designed interior, this home exudes warmth and style. Step inside to discover an open-concept floor plan with abundant natural light and luxury vinyl plank flooring throughout! The spacious living room flows effortlessly into the chef-inspired kitchen, featuring a large center island, quartz countertops, chic grey shaker cabinets, open shelving, and stainless steel appliances, including a gas range—perfect for hosting and everyday living. The main floor also offers a versatile flex room, ideal for a home office or playroom. Upstairs, the primary suite is your personal retreat, offering a vaulted ceiling, a generous walk-in closet, and a luxurious en-suite bath with a dual vanity, a relaxing jetted soaking tub, and a separate walk-in shower. A game room awaits for fun-filled gatherings, alongside two well-appointed guest bedrooms and a full guest bathroom. Step outside to your private backyard oasis, complete with a covered patio, extended deck, storage shed, and sparkling pool—ideal for summer BBQs and peaceful evenings. Enjoy the community’s park, playground, and sand volleyball court, all while being just moments from top-rated schools, shopping, dining, and more. List of updates available, including HVAC, windows, pool equipment & more!
$1,500,000
4105 Vista Isle Dr Round Rock, TX 78681
- Type:
- Single Family
- Sq.Ft.:
- 5,784
- Status:
- Active
- Beds:
- 6
- Lot size:
- 0.23 Acres
- Year built:
- 1996
- Baths:
- 9.00
- MLS#:
- 5373217
- Subdivision:
- Vista Oaks Sec 03 B
ADDITIONAL INFORMATION
New EVERYTHING - no surface left untouched since 2021. Luxury custom home located on a quiet cul-de-sac perfect for multi-generational living. Gourmet Kitchen even a Michelin Star chef would love. 2 Sub-Zero fridges, Sub-Zero freezer, copper farmhouse sink, prep sink, and under cabinet built in nugget ice maker fed by R/O filtration. 2 Wolf ovens, 2 wolf microwaves, and 4 burner wolf gas cooktop with a griddle. Enormous amount of counter space perfect for entertaining or cooking. Eat in kitchen breakfast bar in addition to the large eat-in dining area to complete the open floor plan with the family room, kitchen, and overlooking the pool, spa, and outdoor kitchen. Built in stand mixer pop-up from cabinetry is a bakers dream. Under cabinet lighting, hidden power strips, and more. Butlers pantry just around the corner provides ample storage complete w/small appliance counter space. Smart sound throughout the home allows either control through A/V or phone. Outdoor kitchen features tongue & groove cedar ceilings, dual ceiling fans, smart home speaker, wood burning built in pizza oven, 56" built in gas grill and more. In ground pool & spa have waterfalls. Primary ensuite retreat like nothing you've ever seen-complete w/sitting room featuring a custom bar, dishwasher, wine fridge, undercabinet fridge/freezer, R/O system & more all adjoining the primary bedroom, sunroom, & ensuite bathroom. Primary sunroom also features an 8+ person sauna. Primary ensuite is luxury beyond what you've experienced in a home. Separate water closets w/bidets, dual shower features smart controls, steam shower & statement granite piece, jetted soaking tub,dual custom vanity, all adjoining massive closet w/laundry hookups and adjoining workout/meditation room. Each bedroom has it's own private full bath. Main floor has a guest suite complete with it's own entrance, laundry, full bath, & more. High end garage built-in's, wired for EV, & epoxied floor. Ask for feature sheet for more details!
- Type:
- Single Family
- Sq.Ft.:
- 1,905
- Status:
- Active
- Beds:
- 4
- Lot size:
- 0.21 Acres
- Year built:
- 1985
- Baths:
- 2.10
- MLS#:
- 30035827
- Subdivision:
- Hermitage
ADDITIONAL INFORMATION
Multiple opportunities to make this property uniquely yours! Investment potential as well as a chance to create your dream home in the heart of Round Rock! The possibilities are endless! No HOA and a quiet, established neighborhood!
$600,000
8123 Hawick Dr Round Rock, TX 78681
- Type:
- Single Family
- Sq.Ft.:
- 2,659
- Status:
- Active
- Beds:
- 4
- Lot size:
- 0.21 Acres
- Year built:
- 1996
- Baths:
- 3.00
- MLS#:
- 1002790
- Subdivision:
- Cat Hollow Sec A Ph 01
ADDITIONAL INFORMATION
Brimming with updates including a beautiful new quartzscape pool and spa plaster that includes a 10 year warranty. This spacious single-story home features multiple living and dining spaces along with a stunning backyard retreat. . Backing onto a tranquil green space, the backyard is the perfect spot for friends and family to relax and unwind or entertain. Situated just a stone’s throw from community amenities, this home offers a prime location with easy access through the neighborhood or the trails behind the home. The expansive layout places the kitchen at its heart, showcasing a beautiful 2022-2023 upgrade with new cabinetry, quartzite counters, and all-new stainless steel appliances. Surrounding the kitchen are communal spaces including a living room with a cozy fireplace, a formal dining room, a casual dining area, and a spacious family room. The primary suite, located at the rear of the home with a backyard view, features an ensuite bath and a sizable walk-in closet with a built-in organization system. Three secondary bedrooms share an updated full bath, while a well-appointed powder room is conveniently located near the family room. Significant upgrades completed in 2023-2024 prepare this beautiful home for its next fortunate owner. These include full interior paint, replacement of roof shingles, numerous windows, the garage door, all fencing, the pool filter and air blower motor, LVP and carpet flooring, and a full secondary bathroom remodel. Additionally, the pool underwent a heater/motor replacement in 2019 to ensure buyer confidence. Come view this stunning home and dive into your next great investment!
- Type:
- Single Family
- Sq.Ft.:
- 2,094
- Status:
- Active
- Beds:
- 4
- Lot size:
- 0.12 Acres
- Year built:
- 2024
- Baths:
- 3.00
- MLS#:
- 1785621
- Subdivision:
- Avery Centre
ADDITIONAL INFORMATION
MLS# 1785621 - Built by Century Communities - January completion! ~ Discover the elegance of The Bandera at The Hills at Avery Centre, a stunning new home designed for modern living. This exquisite residence features a main-floor owner’s suite that offers a spacious walk-in closet and a luxurious spa-like bath with a walk-in shower. As you enter, you’ll be greeted by a generous dining room that flows seamlessly into a wide-open great room, complete with direct access to the backyard for effortless outdoor entertaining. The home also includes a convenient laundry room and ample storage space to keep everything organized. Upstairs, you’ll find three additional bedrooms, each with its own walk-in closet, a full hall bath and a versatile gameroom that can adapt to your lifestyle. This home truly has it all—comfort, style, and functionality in a desirable community.
$407,000
1130 Sundrop Pl Round Rock, TX 78665
- Type:
- Single Family
- Sq.Ft.:
- 1,810
- Status:
- Active
- Beds:
- 3
- Lot size:
- 0.13 Acres
- Year built:
- 2002
- Baths:
- 3.00
- MLS#:
- 7838736
- Subdivision:
- Round Rock Ranch Ph 01 Sec 03a
ADDITIONAL INFORMATION
Welcome to this beautifully updated 3-bedroom, 2.5-bath home located in the heart of Round Rock, offering convenience and modern living. This home features no carpet, making it easy to maintain and allergy-friendly, with sleek, contemporary upgrades throughout. The primary bedroom is thoughtfully situated on the first floor for added privacy, while the upstairs offers a versatile loft area perfect for a home office or additional living space. Step outside to enjoy the expansive 10' x 20' deck, ideal for outdoor entertaining, along with a concrete pad ready for a cozy firepit or refreshing cowboy pool. Best of all, you're just a short walk to the neighborhood pool, adding even more to the appeal of this centrally located gem!
$315,000
610 Nash Street Round Rock, TX 78664
- Type:
- Land
- Sq.Ft.:
- n/a
- Status:
- Active
- Beds:
- n/a
- Lot size:
- 1.31 Acres
- Baths:
- MLS#:
- 24729736
- Subdivision:
- Bradshaw Add
ADDITIONAL INFORMATION
Donât miss this great development opportunity in Downtown Round Rock! This 1.1 Acres in downtown Round Rock is Zoned SF-2 and MF1. This is a great opportunity! A feasibility study done in 2017 outlines .46 acres 20,037 sq. ft. is buildable based on maximum impervious coverage of 40%. The land lot is not subdivided, and there is access to all city utilities. Within walking distance to all shops, restaurants and bars in downtown Round Rock. Close to the Dell Diamond and the new Kalahari Water Park.
$397,901
4503 Alfano Ln Round Rock, TX 78665
- Type:
- Single Family
- Sq.Ft.:
- 1,908
- Status:
- Active
- Beds:
- 4
- Lot size:
- 0.18 Acres
- Year built:
- 2024
- Baths:
- 3.00
- MLS#:
- 8788176
- Subdivision:
- Salerno- Heritage
ADDITIONAL INFORMATION
**BUYER INCENTIVE AVAILABLE, SEE SALES TEAM FOR DETAILS** Easy access to IH-35, Hwy. 79 and Hwy. 130 for quick commutes to Round Rock and Austin-area employers Near a variety of recreation activities at Old Settlers Park, Dell Diamond and Kalahari® Resort Shopping nearby at Round Rock Premium Outlets® and IKEA® Zoned for Hutto ISD schools Close to Forest Creek Golf Club Convenient to major employers in Round Rock, Hutto, Georgetown and Austin
$499,900
3216 Aurelia Ln Round Rock, TX 78665
- Type:
- Single Family
- Sq.Ft.:
- 2,087
- Status:
- Active
- Beds:
- 2
- Lot size:
- 0.16 Acres
- Year built:
- 2019
- Baths:
- 2.00
- MLS#:
- 9581015
- Subdivision:
- Vizcaya Ph 1 Sub
ADDITIONAL INFORMATION
Step into elegance and comfort in this stunning Dovetail floor plan, located in the highly sought-after 55 and better community of Heritage at Vizcaya. As you arrive, the attractive, well-manicured landscaping surrounding the home welcomes you. Inside, the functional open floor plan showcases beautiful wood floors throughout the main living areas and bedrooms, with tile in the wet areas. Expansive windows bathe the home in natural light, creating a bright and airy ambiance. At the front of the home, a spacious office adorned with French doors provides the perfect space to work. A full bathroom is conveniently located between the office and a bedroom, offering privacy and comfort for guests. The kitchen, open to the living and dining areas, boasts granite countertops, a Blanco granite sink, a large island, dark wood cabinetry, stainless steel appliances, a striking herringbone backsplash, and a butlers pantry. The primary bedroom is a luxurious retreat, featuring bay windows, tray ceiling, and an ensuite bathroom with an expansive dual vanity, a walk-in shower, and a generously sized walk-in closet. The garage is complete with epoxy flooring, ready for parking and extra storage or projects in the tandem. Outside, the gorgeous backyard features a covered patio complete with fans and roll-up sun shades on three sides, perfect for relaxation. Stunning mixed hedges and variety of flowering plants provide both privacy and natural beauty. Residents of Heritage at Vizcaya enjoy a vibrant lifestyle, with access to scenic trails, a gym, bocce ball and pickleball courts, a pool, and a calendar full of community activities and events. Built in a prime location, this home is conveniently located near shopping, dining, grocery stores, and recreational options. Don’t miss your chance to experience the vibrant Vizcaya community!
- Type:
- Single Family
- Sq.Ft.:
- 2,390
- Status:
- Active
- Beds:
- 3
- Lot size:
- 0.11 Acres
- Year built:
- 2004
- Baths:
- 3.00
- MLS#:
- 8274712
- Subdivision:
- Turtle Creek Village Ph 01 Sec A
ADDITIONAL INFORMATION
Welcome to this beautifully renovated 3-bedroom, 2.5-bathroom home nestled in the highly sought-after Turtle Creek Village subdivision! With 2,390 SqFt of living space, this property boasts brand new flooring, fresh paint, and recently updated landscaping, all completed in September 2024. The foundation was leveled in September 2024, ensuring long-term structural stability. Located in the heart of Round Rock ISD, this home offers top-tier education options and is perfect for families. Enjoy the convenience of nearby employers such as Dell, Emerson, and Baylor Scott & White, making it a prime location for professionals. Quick access to I-35 and SH-45 means you’re never far from Austin's thriving job market and vibrant entertainment scene. This home offers a perfect balance of modern updates and a great location in a community filled with amenities. Turtle Creek Village features parks, walking trails, and a community pool, making it easy to enjoy the outdoor lifestyle. Don’t miss out on this opportunity—schedule your showing today!
- Type:
- Office
- Sq.Ft.:
- 3,452
- Status:
- Active
- Beds:
- n/a
- Lot size:
- 0.02 Acres
- Year built:
- 2003
- Baths:
- MLS#:
- 8801364
ADDITIONAL INFORMATION
Vacant and For Sale. Extremely Rare Opportunity for Investor or Business owner/End User to purchase a unit in this well-established Professional Office condo development with great central location in Round Rock. The Double Creek Office Complex is close to major highways SH45, IH35, TX 130, Hwy 79 & 183. Across the street from US Post Office and close to DELL. Exceptional demographics and household income statistics Ideal space for Investor or business owner. Excellent for psychologist, health care, legal, engineering, architectural, accounting, counseling, insurance, or almost any small business enterprise. Professional Office Condo 203 includes 4 offices, reception area, kitchen break area and private restroom with 10' ceilings. New 3-Ton Carrier HVAC was installed Sept – 9 – 2022. HOA dues include water, trash, sewage and exterior common area maintenance. Call listing Broker for more information.
- Type:
- Single Family
- Sq.Ft.:
- 1,490
- Status:
- Active
- Beds:
- 3
- Year built:
- 1976
- Baths:
- 2.00
- MLS#:
- 7644471
- Subdivision:
- Mesa Park Sec 2
ADDITIONAL INFORMATION
This charming home offers a spacious living room with vintage wood paneling. The Galley way type kitchen is ideal for preparing and cooking meanwhile the dining area offers an exclusive place to enjoy those meals. The 3 bedrooms are all a decent size and to top it off it has a large bag yard. This home is in an established community with no Home owners Association.
$887,000
2623 Corto Cv Round Rock, TX 78681
- Type:
- Single Family
- Sq.Ft.:
- 2,739
- Status:
- Active
- Beds:
- 4
- Lot size:
- 0.15 Acres
- Year built:
- 2024
- Baths:
- 3.00
- MLS#:
- 5530293
- Subdivision:
- Sauls Ranch East
ADDITIONAL INFORMATION
New Coventry Home! Welcome to the Inwood II! The two-story ceilings in the foyer extend through the living room to the back of the house, offering a stunning view immediately upon entry. Sand dune RevWood flooring extends through all the first floor common spaces, including the study and formal dining. The kitchen features built-in stainless steel oven, microwave, cooktop, and vent hood, Kent Moore Groveland Painted Elegance Extra White cabinets with contemporary crown and Maestro Quartz White countertops. Enjoy the breakfast nook or the eat-in island that looks out over the living room for an open feel. The primary bedroom is a large 18'x14', and the primary bath includes double vanities, garden tub, separate shower, linen closet, separate water closet, and walk-in closet. Upstairs, the game room and media room are separated from the two secondary beds and full bath by a wrought-iron lined catwalk looking out over the living room and foyer. The covered back patio is oversized complete with a gas stub for outdoor cooking enjoyment. Come see why Sauls Ranch East is selling fast!

Listings courtesy of ACTRIS MLS as distributed by MLS GRID, based on information submitted to the MLS GRID as of {{last updated}}.. All data is obtained from various sources and may not have been verified by broker or MLS GRID. Supplied Open House Information is subject to change without notice. All information should be independently reviewed and verified for accuracy. Properties may or may not be listed by the office/agent presenting the information. The Digital Millennium Copyright Act of 1998, 17 U.S.C. § 512 (the “DMCA”) provides recourse for copyright owners who believe that material appearing on the Internet infringes their rights under U.S. copyright law. If you believe in good faith that any content or material made available in connection with our website or services infringes your copyright, you (or your agent) may send us a notice requesting that the content or material be removed, or access to it blocked. Notices must be sent in writing by email to [email protected]. The DMCA requires that your notice of alleged copyright infringement include the following information: (1) description of the copyrighted work that is the subject of claimed infringement; (2) description of the alleged infringing content and information sufficient to permit us to locate the content; (3) contact information for you, including your address, telephone number and email address; (4) a statement by you that you have a good faith belief that the content in the manner complained of is not authorized by the copyright owner, or its agent, or by the operation of any law; (5) a statement by you, signed under penalty of perjury, that the information in the notification is accurate and that you have the authority to enforce the copyrights that are claimed to be infringed; and (6) a physical or electronic signature of the copyright owner or a person authorized to act on the copyright owner’s behalf. Failure to include all of the above information may result in the delay of the processing of your complaint.
| Copyright © 2024, Houston Realtors Information Service, Inc. All information provided is deemed reliable but is not guaranteed and should be independently verified. IDX information is provided exclusively for consumers' personal, non-commercial use, that it may not be used for any purpose other than to identify prospective properties consumers may be interested in purchasing. |
Round Rock Real Estate
The median home value in Round Rock, TX is $400,000. This is lower than the county median home value of $439,400. The national median home value is $338,100. The average price of homes sold in Round Rock, TX is $400,000. Approximately 52.84% of Round Rock homes are owned, compared to 42.05% rented, while 5.12% are vacant. Round Rock real estate listings include condos, townhomes, and single family homes for sale. Commercial properties are also available. If you see a property you’re interested in, contact a Round Rock real estate agent to arrange a tour today!
Round Rock, Texas has a population of 117,735. Round Rock is more family-centric than the surrounding county with 41.98% of the households containing married families with children. The county average for households married with children is 41.39%.
The median household income in Round Rock, Texas is $86,587. The median household income for the surrounding county is $94,705 compared to the national median of $69,021. The median age of people living in Round Rock is 35.6 years.
Round Rock Weather
The average high temperature in July is 95 degrees, with an average low temperature in January of 38 degrees. The average rainfall is approximately 36 inches per year, with 0.2 inches of snow per year.

