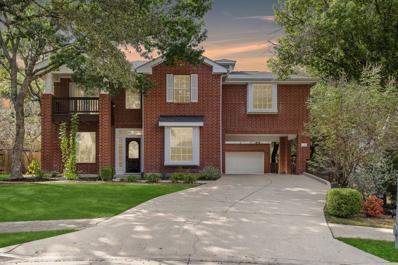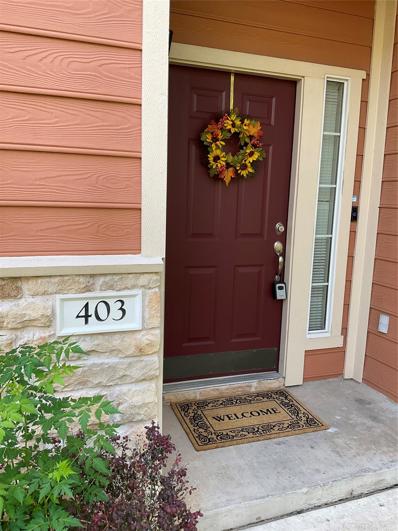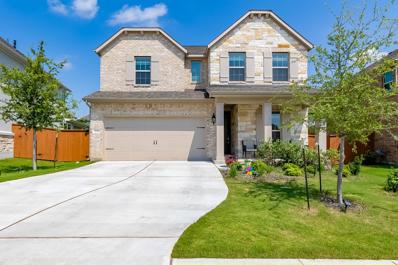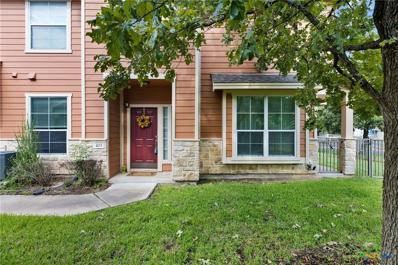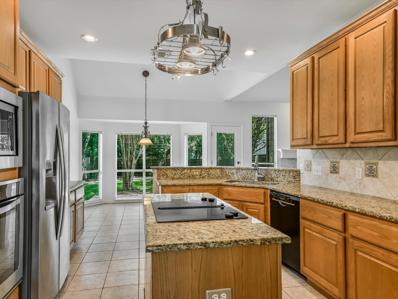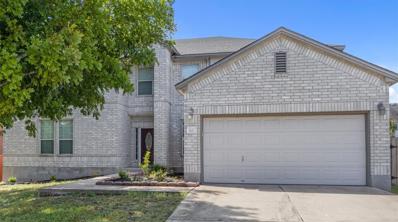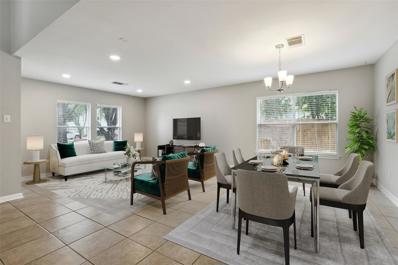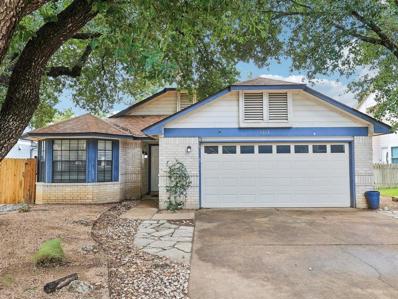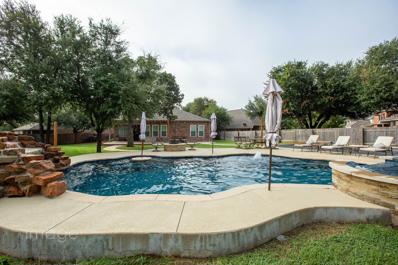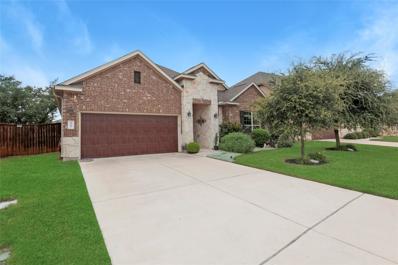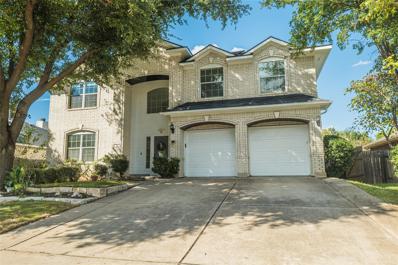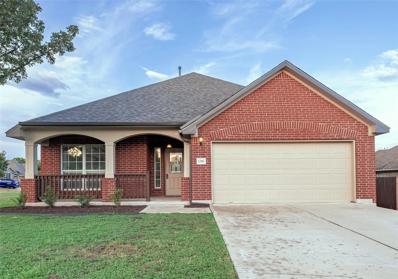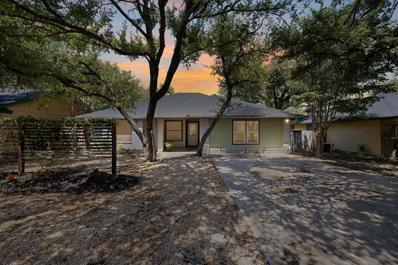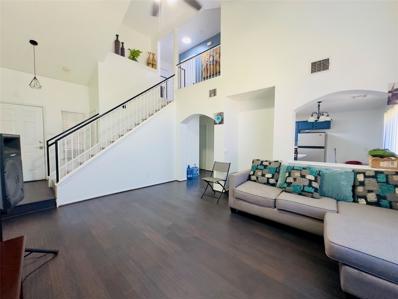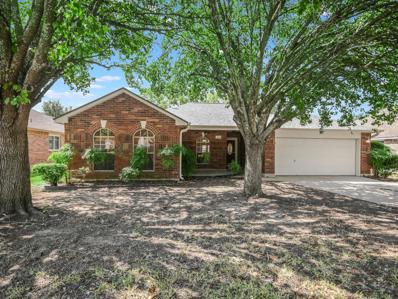Round Rock TX Homes for Rent
- Type:
- Single Family
- Sq.Ft.:
- 1,841
- Status:
- Active
- Beds:
- 4
- Lot size:
- 0.15 Acres
- Year built:
- 2020
- Baths:
- 3.00
- MLS#:
- 5208902
- Subdivision:
- Siena
ADDITIONAL INFORMATION
*Ask Listing Agent About The FHA Assumable Loan At 3.125%* Discover this thoughtfully designed and well maintained home in the sought after community of Siena in Round Rock. Built in 2020 by Meritage Homes, your next home boasts 4 bedrooms and 3 full bathrooms all on one story. The 4th bedroom can easily be used as a second living space for more entertaining. The modern kitchen with stainless steel appliances, flows seamlessly into the spacious living and dining areas. Retreat to the tranquil primary bedroom, where soaring high ceilings create an airy, open atmosphere. Indulge in the primary bathroom, featuring dual vanities, walk in shower and a large walk in closet for fantastic storage. The covered back patio is perfect for grilling and dining alfresco. Don’t overlook the premium upgrades, including the durable epoxy garage flooring, tankless water heater, water softener and the energy efficiency of the spray foam insulation. The Siena community offers an array of amenities, including a sparkling pool, basketball court, playground, and scenic walking trails. Enjoy the tranquility of suburban living while being just minutes away from shopping, restaurants, and easy access to highways and 130, making your commute a breeze. For fun and recreation, you're only 10 minutes from the thrilling Kalahari Water Park, complete with bars and dining options. The nearby Rock 'N River Water Park and Dell Diamond add even more to the list of local attractions. Another added bonus of this home, is you can see the Round Rock and Hutto fireworks. Shows even better in person, so make your appointment today! This home qualifies for up to $17,500 in down payment and closing costs assistance.
$735,000
2248 Casper Cv Round Rock, TX 78664
Open House:
Sunday, 11/17 1:00-3:00PM
- Type:
- Single Family
- Sq.Ft.:
- 3,818
- Status:
- Active
- Beds:
- 4
- Lot size:
- 0.27 Acres
- Year built:
- 1999
- Baths:
- 4.00
- MLS#:
- 7262997
- Subdivision:
- Forest Creek Sec 09
ADDITIONAL INFORMATION
Freshly renovated and Ready for you! Tucked away, in Sought After Forest Creek, is this outdoor paradise! This home sits on .271 Acres, with Mature Trees, multiple patios and decks, a HUGE pool with heater and waterfalls. The Front of the home is welcoming with a large front porch, Port a Cochere Driveway that leads to a private entrance and garage. Formal Living and Dining room as you enter, private Office/study to your Right and a large powder bath. At the back of the home, on the main level is a large Family room, Breakfast area, and a dream kitchen! Tons of cabinetry, Massive center island, walk in pantry, coffee bar/desk, stainless appliances. Upstairs you will find the THIRD Living space ready for entertaining! There are 2 bedrooms and a bathroom down one hall, and a third bedroom with an ensuite bath down another. The Primary is flooded with natural lighting, a separate sitting area, private balcony, Huge Bathroom, separate tub and walk in shower. The Walk in closet is enormous and has a door attaching to the laundry! This space is completely move in ready...Plus a New HVAC and Pool Heater! Right off the Forest Creek Golf Course, access to the club house, tennis courts, community pool, walking trails and an elementary school just up the road! This is a must see!!
- Type:
- Single Family
- Sq.Ft.:
- 1,878
- Status:
- Active
- Beds:
- 4
- Lot size:
- 0.16 Acres
- Year built:
- 2000
- Baths:
- 3.00
- MLS#:
- 3866108
- Subdivision:
- Cambridge Heights Ph A Sec 03
ADDITIONAL INFORMATION
Spacious and inviting 2-story home that's perfect for or anyone seeking room to grow! This charming property features 4 generously sized bedrooms and 3 full bathrooms, providing ample space and comfort. The home is vacant and move-in ready, making it an excellent choice for buyers eager to settle in quickly. Inside, you'll find a bright and open floor plan that offers plenty of natural light throughout. The well-appointed kitchen, cozy living areas, and large bedrooms create a warm and welcoming atmosphere. The backyard provides space for outdoor activities, gardening, or simply relaxing in the Texas sunshine. Located in a friendly and desirable neighborhood, this home is close to top-rated schools, parks, shopping, and dining options, with easy access to major highways for a convenient commute. Priced competitively, this property offers great value in a rapidly growing area.
Open House:
Wednesday, 11/13 9:00-6:00PM
- Type:
- Single Family
- Sq.Ft.:
- 3,016
- Status:
- Active
- Beds:
- 5
- Lot size:
- 0.23 Acres
- Year built:
- 2001
- Baths:
- 3.00
- MLS#:
- 4697867
- Subdivision:
- Vista Oaks Sec 5c
ADDITIONAL INFORMATION
Lovely large, 1 story, 5 bedroom, 3 bath, 4 side brick home on a .23 acre lot with a large backyard in the desirable Vista Oaks neighborhood. Home has tile throughout, a large ensuite with double vanity sinks, garden tub, walk in shower, separate makeup area and 2 walk in closets. Open floor plan with 2 living and dining areas and a fireplace in the den. Stainless steel appliances in the kitchen with ample cabinets and pantry. Recent roof (2021) and central AC / Heater (2023). It is also close to shopping and the Williamson County Regional Park with it sports fields and walking trails.
- Type:
- Condo
- Sq.Ft.:
- 1,354
- Status:
- Active
- Beds:
- 2
- Lot size:
- 0.06 Acres
- Year built:
- 2003
- Baths:
- 3.00
- MLS#:
- 7848906
- Subdivision:
- Chandler Crk Condos
ADDITIONAL INFORMATION
PRICE IMPROVEMENT!!! Popular gated pocket community offers condos of three sizes. This condo, 1,354 sq ft per builder, is the largest floor plan with a very comfortable flow. Two bedroom/2.5 bathrooms (Powder Room Downstairs) Both bedrooms upstairs with a great loft space/home office/exercise space/TV room/craft room, etc., in between. There are so many wonderful uses for the loft! Master has ensuite with separate tub and shower and a spacious closet with both hanging racks and shelving. The second bedroom has a private full bath beside, just in the hall. This condo has some updates, but mostly is a blank canvas for your own style, and is priced accordingly. Laminate flooring downstairs and recent (8/2024) carpet upstairs and on stairwell. The kitchen offers a 5-burner gas range. Washer, dryer, refrigerator included. Living room has an electric corner fireplace and the entire condo has lots of natural light, both up- and downstairs. 2-Car garage with remotes and wall-mounted storage racks. Covered patio off the living room with a small back yard inside a wrought-iron fence with a gate to common areas. There's a picnic area by the greenbelt. Includes a RING Doorbell !!!
- Type:
- Single Family
- Sq.Ft.:
- 2,827
- Status:
- Active
- Beds:
- 5
- Lot size:
- 0.18 Acres
- Year built:
- 2022
- Baths:
- 4.00
- MLS#:
- 5664039
- Subdivision:
- Vizcaya Ph 3e Sub
ADDITIONAL INFORMATION
The attractive Primrose has it all! This two-story plan is a spacious home with gorgeous interior details. Follow the entry into the center of the home, where a gathering room seamlessly connects the upgraded kitchen with a casual dining area an ideal space for entertaining. Conveniently located on the main level, the owner’s suite is a relaxing space with spa like bathroom and spacious walk-in closet. The second floor shows off three additional bedrooms connected to an expansive loft, which can easily serve as a fun-filled game room, media room or multi-purpose flex space. Structural options added 5016 Veranda Terrace include: bay window, interior 8' doors on main level, gourmet kitchen 2, covered outdoor living, shower 1 at owner's bath, patio gas stub out, pre-plumb water loop, upgraded trim and base boards.
- Type:
- Condo
- Sq.Ft.:
- 1,354
- Status:
- Active
- Beds:
- 2
- Lot size:
- 0.06 Acres
- Year built:
- 2003
- Baths:
- 3.00
- MLS#:
- 555899
ADDITIONAL INFORMATION
Popular gated pocket community offers condos of three sizes. This condo, 1,354 sq ft per builder, is the largest floor plan with a very comfortable flow. Two bedroom/2.5 bathrooms (Powder Room Downstairs) Both bedrooms upstairs with a great loft space/home office/exercise space/TV room/craft room, etc., in between. There are so many wonderful uses for the loft! Master has ensuite with separate tub and shower and a spacious closet with both hanging racks and shelving. The second bedroom has a private full bath beside, just in the hall. This condo has some updates, but mostly is a blank canvas for your own style, and is priced accordingly. Laminate flooring downstairs and recent (8/2024) carpet upstairs and on stairwell. The kitchen offers a 5-burner gas range. Washer, dryer, refrigerator included. Living room has an electric corner fireplace and the entire condo has lots of natural light, both up- and downstairs. 2-Car garage with remotes and wall-mounted storage racks. Covered patio off the living room with a small back yard inside a wrought-iron fence with a gate to common areas. There's a picnic area by the greenbelt. RING Doorbell !!
- Type:
- Single Family
- Sq.Ft.:
- 2,497
- Status:
- Active
- Beds:
- 3
- Lot size:
- 0.26 Acres
- Year built:
- 1999
- Baths:
- 3.00
- MLS#:
- 1965368
- Subdivision:
- Oaklands Sec 02 Amd Rev Amd Lts 64-90 Bl
ADDITIONAL INFORMATION
This custom-built gem is nestled among the trees in a tranquil neighborhood with sidewalks perfect for walking and biking along the boulevard. Located in an amenity-rich community with desirable schools, shopping, gym, and pool, this spacious, well-maintained Tudor-style home sits on an ample, lushly landscaped flat lot with private backyard. The property features a 2-car garage accessible via a private alleyway and a well-designed kitchen that flows into an open living area with a vaulted ceiling and a cozy gas log fireplace. With high ceilings and spacious rooms throughout, including a game room with a closet that can easily be enclosed to create a 4th bedroom, this home offers both comfort and flexibility. Recent updates include new flooring, HVAC, and roof.
$589,000
521 Paladin Pl Round Rock, TX 78664
- Type:
- Single Family
- Sq.Ft.:
- 4,752
- Status:
- Active
- Beds:
- 4
- Lot size:
- 0.21 Acres
- Year built:
- 2006
- Baths:
- 3.00
- MLS#:
- 9441822
- Subdivision:
- Greenridge Ph 03
ADDITIONAL INFORMATION
Welcome to this expansive Texas-sized home, where elegance meets functionality. As you step inside note the beautiful, tile flooring in all formal and wet areas, adding sophistication throughout. The first-floor Master suite boasts huge walk-in closets, a full bath with double vanity and jacuzzi, while a versatile large room in second level offers options as an office, gym , home theater or just additional living space. Upstairs, an oversized game room is complemented by three spacious bedrooms, and another full bath. The massive kitchen is a chef's dream, offering a mobile center island, an abundance counter space, a ton of cabinets and a large pantry for all your storage needs. The breakfast area flows seamlessly into the grand living room, highlighted by a stunning fireplace, perfect for chilly evenings. Located close to the neighborhood park and playground, this home is just a short drive to the shopping center and provides easy access to IH 35 and toll roads 45 and 130, making this property the perfect blend of comfort, convenience, and charm.
$428,000
1517 Alazan Cv Round Rock, TX 78664
- Type:
- Single Family
- Sq.Ft.:
- 2,621
- Status:
- Active
- Beds:
- 4
- Lot size:
- 0.18 Acres
- Year built:
- 2000
- Baths:
- 3.00
- MLS#:
- 4830656
- Subdivision:
- Chandler Creek Sec 06a
ADDITIONAL INFORMATION
Welcome to 1517 Alazan Cove—a charming single-family home situated in the heart of Round Rock. Updated in 2022, this residence offers a perfect blend of comfort and style, featuring durable vinyl plank flooring throughout. With four inviting bedrooms all located upstairs, the home provides an ideal balance of privacy and shared spaces. The expansive living room and adjoining family room create dual spaces for relaxation and entertaining. Whether hosting elegant dinners in the formal dining room or enjoying casual meals in the open kitchen, this home caters to every occasion. This property is an excellent choice for discerning homebuyers or savvy investors, embodying the tranquility of suburban living while being just moments away from Kalahari Indoor Water Park, local amenities, and I-35. Don't miss your chance to make 1517 Alazan Cove your new home.
$319,500
1020 Terra St Round Rock, TX 78665
- Type:
- Single Family
- Sq.Ft.:
- 1,299
- Status:
- Active
- Beds:
- 3
- Lot size:
- 0.15 Acres
- Year built:
- 2002
- Baths:
- 2.00
- MLS#:
- 5550739
- Subdivision:
- Eagle Ridge Sec 07
ADDITIONAL INFORMATION
This home qualifies for a Bank of America $10,000 buyer downpayment grant and a Bank of America $7,500 buyer closing costs grant (neither grant has to be paid back). Located on a quiet street. Move-in ready 1-Story. New roof in August 2024. Fresh paint inside and out. New carpet. 2 bedrooms PLUS a Study (or Dining Room, or 3rd bedroom). 2 baths. 2 car garage. 1,299 square feet. The Study could easily be converted into a 3rd bedroom. Lot 0.145-Acre, 60' by 100'. Ceiling fans throughout. Natural gas. Utility room. Gas Fireplace. Built-in Microwave. Water softener loop in the garage. Gas stud for dryer in the utility room. Gas stud on patio for your BBQ grill. High ceilings. Refrigerator conveys. 2-inch shades. Spacious fenced backyard with an oversized patio. Sprinkler system. Top-rated Round Rock ISD schools. Electric is powertochoose.org. Water, Sewer, and Trash are the City of Round Rock. Internet Cable is Spectrum or AT&T. Meadow Lake Park and Playground at 2901 Settlement Dr. Round Rock, TX 78665 is less than a mile away. Builder: Eaglewood Homes. Master with a double sink vanity, garden tub, and large walk-in closet. Low tax rate and Low HOA fees. 1 mile from H-E-B. 20 minutes to The Domain. 4 miles from 640-acre Old Settlers Park.Close to schools and eateries. Good access to I-35, Toll 45, Toll 130, and Mopac. Short commute to Dell Diamond, Toppan, Apple, Samsung, Costco, Amazon, Outlet Mall, Ikea, Dell campus, IBM, The Domain, Hospital District, Kalahari Resorts, Hopdoddy Burgers, Torchy Tacos, and Tumble 22 Hot Chicken. https://my.homediary.com/story/471304/u
- Type:
- Single Family
- Sq.Ft.:
- 1,522
- Status:
- Active
- Beds:
- 3
- Lot size:
- 0.18 Acres
- Year built:
- 2019
- Baths:
- 2.00
- MLS#:
- 7184385
- Subdivision:
- Siena
ADDITIONAL INFORMATION
***Seller is offering $10,000 towards buyers closing costs and/or rate buy down. Price Improvement 9-23-2024--Young home with many upgrades---Solar Panels make it efficient all the time---Beautiful entry in to large open living room /kitchen space combo --where the family is all together in the family room. Extended patio deck with a huge open back yard, privacy fenced. Custom grade tile and carpet that blends great neutral colors to anyone's furniture to a great color scheme. Fabulous kitchen layout that is the focal point of a great floor plan. The Master bath is a bright and welcoming place to start your day--did I mention "Solar Panels" yet !!----another $60K upgrade
- Type:
- Single Family
- Sq.Ft.:
- 1,697
- Status:
- Active
- Beds:
- 3
- Lot size:
- 0.12 Acres
- Year built:
- 1985
- Baths:
- 2.00
- MLS#:
- 9945252
- Subdivision:
- Woods Sec 01
ADDITIONAL INFORMATION
This delightful single-story home in The Woods welcomes you with an expansive living room, complete with a cozy fireplace that sets the stage for both lively gatherings and quiet evenings. Adjacent to the living room, the bright and airy kitchen features a charming window seat, perfect for enjoying your morning coffee or a good book. The master suite offers a tranquil retreat, boasting its own fireplace, a comfortable sitting area, and a luxurious walk-in shower. Outside, a spacious deck provides an inviting space to relax and enjoy the natural surroundings. With ample storage throughout and a convenient two-car garage, this home is thoughtfully designed for easy, comfortable living.
- Type:
- Condo
- Sq.Ft.:
- 2,305
- Status:
- Active
- Beds:
- 4
- Lot size:
- 0.1 Acres
- Year built:
- 2021
- Baths:
- 3.00
- MLS#:
- 7897797
- Subdivision:
- The Meadows At Quick Ranch
ADDITIONAL INFORMATION
Welcome to your dream home! This beautiful residence offers a spacious kitchen with upgraded 42’’ cabinets, a premium granite countertop, and a large island perfect for meal prep and casual dining. The open-concept layout seamlessly connects the kitchen to the dining and living areas, creating an ideal space for entertainment. Upstairs, you’ll find all the bedrooms, including the primary suite with a generously sized walk-in closet. Located in a boutique community, this home offers convenient access to main roads and is situated within an award-winning school district. Enjoy proximity to major employers like Dell and Seton Medical Center, as well as local restaurants, shopping, Kalahari Resorts, and nearby parks. Don't miss out on this incredible opportunity!
- Type:
- Single Family
- Sq.Ft.:
- 3,252
- Status:
- Active
- Beds:
- 4
- Lot size:
- 0.5 Acres
- Year built:
- 2005
- Baths:
- 3.00
- MLS#:
- 3256834
- Subdivision:
- Behrens Ranch Ph E Sec 01
ADDITIONAL INFORMATION
Seize a rare opportunity to own a captivating home on nearly half an acre, surrounded by mature trees that offer privacy and charm. This exceptional property boasts a stunning pool with hot tub for ultimate relaxation and a versatile game room and media room for endless entertainment. With spacious interiors, undated finishes, and freshly laid sod, this home blends comfort and luxury seamlessly. Don’t miss out on this unique chance to own a serene retreat with everything you need located in the desirable Behrens Ranch Community!
- Type:
- Single Family
- Sq.Ft.:
- 3,139
- Status:
- Active
- Beds:
- 4
- Lot size:
- 0.21 Acres
- Year built:
- 2012
- Baths:
- 4.00
- MLS#:
- 3723909
- Subdivision:
- Paloma Lake
ADDITIONAL INFORMATION
Welcome to your dream home! The seller is now offering a generous $10,000 credit towards your closing costs, making this an even more enticing opportunity. The home has been pre-inspected and remedies have been made from that inspection. Discover the perfect blend of luxury, comfort, and convenience in this beautiful, spacious home located in the highly desirable Paloma Lake neighborhood. Nestled in a prime corner lot within the acclaimed Round Rock ISD, this stunning residence offers everything you've been looking for and more. Step into a bright and airy open floor plan bathed in natural light, creating a warm and inviting atmosphere throughout. Enjoy the rare benefit of having two primary suites – one conveniently situated on the main level and another upstairs, providing flexibility and privacy for multi-generational living or guests. Entertain in style with your very own built-in grill and beautifully paved patio area, perfect for outdoor gatherings and relaxation. Benefit from the extra space and privacy that comes with a coveted corner lot location. High ceilings, a Google Nest thermostat, and meticulous upkeep ensure this home is in great condition and ready for you to move right in. Don’t miss out on this incredible opportunity to own a piece of paradise in Paloma Lake. Whether you’re hosting a summer BBQ in your amazing backyard or enjoying the convenience of having two primary suites, this home is a perfect place to call your own. Schedule your private tour today and experience firsthand what makes this property so special!
- Type:
- Single Family
- Sq.Ft.:
- 2,390
- Status:
- Active
- Beds:
- 3
- Lot size:
- 0.18 Acres
- Year built:
- 2017
- Baths:
- 2.00
- MLS#:
- 8896225
- Subdivision:
- Highlands/mayfield Ranch Sec 5
ADDITIONAL INFORMATION
Stunning upgrades in the one!! You will love the Grey Kitchen Cabinets and the deluxe appliance package. Primary bedroom has the "bump-out) for extra Square feet! Lovely real hardwood flooring in the main living area and the LR Fireplace, plus the Foyer will add the the ambiance of this home. All bedrooms have walk-in closets. The large office has French doors. The dining room has beamed ceilings. Other extras are the Solar panels/ water softener, deluxe front door, screened shade for the patio and you will be wowed by the super landscaping! The 3rd garage has a wall and is currently used as a "craft"/storage room but can easily be converted back to a 3rd garage space. Great community with pool, playground, amenity center and planned events.
$550,000
6021 Roma St Round Rock, TX 78665
- Type:
- Single Family
- Sq.Ft.:
- 2,981
- Status:
- Active
- Beds:
- 5
- Lot size:
- 0.32 Acres
- Year built:
- 2014
- Baths:
- 4.00
- MLS#:
- 8412858
- Subdivision:
- Siena Sec 21
ADDITIONAL INFORMATION
This charming house offers approximately 2,981 square feet of living space on a .31 acre lot. The home features five bedrooms and four bathrooms, providing ample room for comfortable living. Two bedrooms and two full baths are located on the first floor. The exterior of the property boasts a classic brick facade, creating a timeless curb appeal. The spacious layout allows for efficient flow throughout the home, with hardwood flooring that adds warmth and elegance. The living areas are filled with abundant natural light, enhancing the bright and airy atmosphere. The kitchen is a true highlight, featuring granite countertops and ample cabinetry space for storage and organization. The spacious design allows for easy meal preparation and gathering, making it an ideal space for entertaining. The primary bedroom suite offers a haven of relaxation, with a spacious layout and elegant finishes. The ensuite bathroom features a tiled shower and ample double vanity space for convenience. Additional bedrooms provide versatile spaces that can be utilized as home offices, guest rooms, or personal retreats. Each room is bright and welcoming, with ample natural light and thoughtful design. The home also boasts a spacious three-car garage, a shed, and a well-maintained landscaped yard, providing ample opportunities for outdoor enjoyment and leisure. The property is situated on a cul-de-sac lot, offering a peaceful and private atmosphere. Further amenities include a wireless mower system, solar panels, and an EV charger, demonstrating the home's commitment to sustainability and modern conveniences.
- Type:
- Single Family
- Sq.Ft.:
- 3,503
- Status:
- Active
- Beds:
- 6
- Lot size:
- 0.17 Acres
- Year built:
- 2002
- Baths:
- 4.00
- MLS#:
- 9807433
- Subdivision:
- Chandler Creek Sec 19
ADDITIONAL INFORMATION
The perfect home with six bedrooms and 3.5 bathrooms has a solar panel, an EV charger, new carpet in all bedrooms, and a completely updated grey kitchen equipped with stainless appliances, gas cooktop, built-in oven, and microwave. The kitchen opens to the family room with a fireplace and high ceiling, formal living & dining, and a breakfast area with large windows overlooking the backyard. The primary bedroom on the main floor featured an en-suite bathroom with a shower and bathtub, double sinks, and a generous walk-in closet. Upstairs, you will find two bedrooms and a full bath on one side and three additional bedrooms with another full bath on the other. The second floor also includes a spacious game room. Step outside to the backyard, where a large deck provides the perfect setting for outdoor enjoyment. The yard is adorned with mature trees, offering plenty of shade during the summer months. Ideally located in East Round Rock, near Dell Diamond, Karlahir Resort, Seton Hospital, and Round Rock Outlet Mall. Easy access to tollway, HWY 79, and IH 35.
Open House:
Sunday, 11/17 1:00-4:00PM
- Type:
- Single Family
- Sq.Ft.:
- 1,847
- Status:
- Active
- Beds:
- 4
- Lot size:
- 0.21 Acres
- Year built:
- 2008
- Baths:
- 2.00
- MLS#:
- 8040488
- Subdivision:
- Rainbow Parke
ADDITIONAL INFORMATION
FULLY UPDATED STUNNER!! Skip the rest and come to the best! NEW ROOF! Fresh high-grade paint inside AND outside! Chantilly lace satin cabinets and Alabaster walls! Open concept, high ceilings, custom lighting, designer caliber paint setup, NO CARPET, corner lot, freshly stained fences! Granite, walk-in closet, wood balusters, freshly stained pergola, fireplace, new garbage disposal, new seeds in yard, the list goes on and on! MUST SEE! Realtor and buyer friendly as always. All updates performed by Clements Contracting.
- Type:
- Single Family
- Sq.Ft.:
- 1,834
- Status:
- Active
- Beds:
- 4
- Lot size:
- 0.19 Acres
- Year built:
- 2005
- Baths:
- 2.00
- MLS#:
- 7582960
- Subdivision:
- Chandler Creek Sec 22
ADDITIONAL INFORMATION
Come see this charming four-bedroom, two-bathroom single-story home nestled on a quiet cul-de-sac. The large open floor plan boasts high ceilings and includes a spacious primary bedroom with a separate garden bathtub and shower, double vanity, walk-in closet, and a soft water system hookup. Built with Lennar’s Monroe plan, the home offers a large private backyard and a stone veneer exterior. Located within walking distance to the elementary school and situated in the heart of Round Rock, this home is in a prime location. The home features a brand new roof, replaced in April 2024. Freshly painted and with new carpet, this home is move-in ready.
- Type:
- Condo
- Sq.Ft.:
- 2,305
- Status:
- Active
- Beds:
- 4
- Lot size:
- 0.1 Acres
- Year built:
- 2021
- Baths:
- 3.00
- MLS#:
- 555246
ADDITIONAL INFORMATION
Welcome to your dream home! This beautiful residence offers a spacious kitchen with upgraded 42’’ cabinets, a premium granite countertop, and a large island perfect for meal prep and casual dining. The open-concept layout seamlessly connects the kitchen to the dining and living areas, creating an ideal space for entertainment. Upstairs, you’ll find all the bedrooms, including the primary suite with a generously sized walk-in closet. Located in a boutique community, this home offers convenient access to main roads and is situated within an award-winning school district. Enjoy proximity to major employers like Dell and Seton Medical Center, as well as local restaurants, shopping, Kalahari Resorts, and nearby parks. Don't miss out on this incredible opportunity!
- Type:
- Single Family
- Sq.Ft.:
- 1,750
- Status:
- Active
- Beds:
- 4
- Lot size:
- 0.17 Acres
- Year built:
- 1983
- Baths:
- 3.00
- MLS#:
- 8858767
- Subdivision:
- Brushy Creek Sec 03
ADDITIONAL INFORMATION
Welcome to your new home and no HOA! This beautifully updated 4-bedroom, 3-full-bathroom gem combines contemporary style with convenient living. Step inside to discover a bright and airy open floor plan that seamlessly blends modern finishes with cozy charm. The spacious living area is complete with a gas fireplace and tons of windows that overlook the expansive deck which is perfect for both relaxing and entertaining. The master suite is a true retreat, featuring a private en-suite bathroom with modern fixtures and a walk-in closet. Two additional well-sized bedrooms share the 2nd bathroom on the opposite side of house. They offer versatility and comfort, ideal for family, guests, or a home office. Recent renovations have added an additional extra large bedroom with an attached full bath and 2 closets. This flex space could also be used as a game room, office, workout room or whatever else your heart desires! Located in the vibrant neighborhood of Brushy Creek, this home is just moments away from highly sought out schools, shopping, dining, and entertainment options with easy access to 620 or the 45 toll; making it incredibly easy to enjoy all that the area has to offer. Enjoy the convenience of nearby amenities while still having a tranquil space to call your own. Don’t miss the opportunity to make this updated beauty your new home. Schedule a showing today and experience the perfect blend of modern living and convenient location; not to mention an unbeatable price!
$429,900
2255 Ada Ln Round Rock, TX 78664
- Type:
- Single Family
- Sq.Ft.:
- 1,538
- Status:
- Active
- Beds:
- 3
- Lot size:
- 0.13 Acres
- Year built:
- 2000
- Baths:
- 3.00
- MLS#:
- 9964998
- Subdivision:
- Jester Farms Sec 10
ADDITIONAL INFORMATION
**Owner Financed Charming Two-Story Home in the Heart of Round Rock** Nestled on a quiet cul-de-sac in the heart of Round Rock, this beautifully updated two-story home offers the perfect blend of convenience and comfort. The open-concept layout ensures that every room feels spacious, light, and airy, making it an ideal space for both relaxation and entertaining. Step inside to discover recently upgraded ceramic floors that add a touch of elegance and durability. The modern kitchen is a chef's delight, featuring sleek quartz countertops and brand-new appliances that make cooking a breeze. The large windows throughout the home invite natural light, creating a warm and welcoming atmosphere. Don't miss the opportunity to make this stunning home yours!
$355,000
3017 Hill St Round Rock, TX 78664
- Type:
- Single Family
- Sq.Ft.:
- 1,784
- Status:
- Active
- Beds:
- 3
- Lot size:
- 0.16 Acres
- Year built:
- 1998
- Baths:
- 2.00
- MLS#:
- 8389827
- Subdivision:
- Flower Hill Sec 01
ADDITIONAL INFORMATION
Step inside to this one story, that has great value for your dollars, and just 2 blocks away from the neighborhood park & playground. Spacious kitchen with breakfast area, laminate counters, and tile floors. You will find 3 living areas. A light/open family room with fireplace with wood-look-laminate floors continuing to the formal dining. A second study with atrium glass doors just off the family room. A third bonus/huge multi-purpose room with a wall of cabinets which could be a second office, game room, artist studio, children's playroom or workout/exercise area. Large trees shade this home and keep the utilities low. Two storage sheds & a small storage bin in backyard. Round Rock address, Pflugerville Schools, & Travis County. Easy access to the 45 Expressway. Perfect location to major employers, hospitals, & shopping.

Listings courtesy of ACTRIS MLS as distributed by MLS GRID, based on information submitted to the MLS GRID as of {{last updated}}.. All data is obtained from various sources and may not have been verified by broker or MLS GRID. Supplied Open House Information is subject to change without notice. All information should be independently reviewed and verified for accuracy. Properties may or may not be listed by the office/agent presenting the information. The Digital Millennium Copyright Act of 1998, 17 U.S.C. § 512 (the “DMCA”) provides recourse for copyright owners who believe that material appearing on the Internet infringes their rights under U.S. copyright law. If you believe in good faith that any content or material made available in connection with our website or services infringes your copyright, you (or your agent) may send us a notice requesting that the content or material be removed, or access to it blocked. Notices must be sent in writing by email to [email protected]. The DMCA requires that your notice of alleged copyright infringement include the following information: (1) description of the copyrighted work that is the subject of claimed infringement; (2) description of the alleged infringing content and information sufficient to permit us to locate the content; (3) contact information for you, including your address, telephone number and email address; (4) a statement by you that you have a good faith belief that the content in the manner complained of is not authorized by the copyright owner, or its agent, or by the operation of any law; (5) a statement by you, signed under penalty of perjury, that the information in the notification is accurate and that you have the authority to enforce the copyrights that are claimed to be infringed; and (6) a physical or electronic signature of the copyright owner or a person authorized to act on the copyright owner’s behalf. Failure to include all of the above information may result in the delay of the processing of your complaint.
 |
| This information is provided by the Central Texas Multiple Listing Service, Inc., and is deemed to be reliable but is not guaranteed. IDX information is provided exclusively for consumers’ personal, non-commercial use, that it may not be used for any purpose other than to identify prospective properties consumers may be interested in purchasing. Copyright 2024 Four Rivers Association of Realtors/Central Texas MLS. All rights reserved. |
Round Rock Real Estate
The median home value in Round Rock, TX is $400,000. This is lower than the county median home value of $439,400. The national median home value is $338,100. The average price of homes sold in Round Rock, TX is $400,000. Approximately 52.84% of Round Rock homes are owned, compared to 42.05% rented, while 5.12% are vacant. Round Rock real estate listings include condos, townhomes, and single family homes for sale. Commercial properties are also available. If you see a property you’re interested in, contact a Round Rock real estate agent to arrange a tour today!
Round Rock, Texas has a population of 117,735. Round Rock is more family-centric than the surrounding county with 41.98% of the households containing married families with children. The county average for households married with children is 41.39%.
The median household income in Round Rock, Texas is $86,587. The median household income for the surrounding county is $94,705 compared to the national median of $69,021. The median age of people living in Round Rock is 35.6 years.
Round Rock Weather
The average high temperature in July is 95 degrees, with an average low temperature in January of 38 degrees. The average rainfall is approximately 36 inches per year, with 0.2 inches of snow per year.

