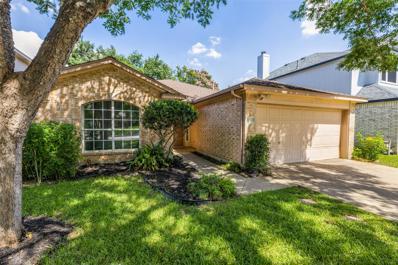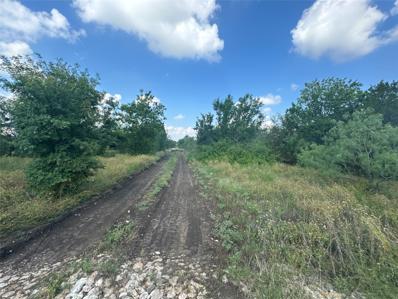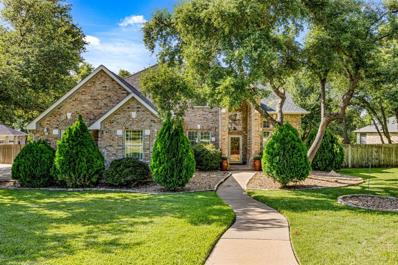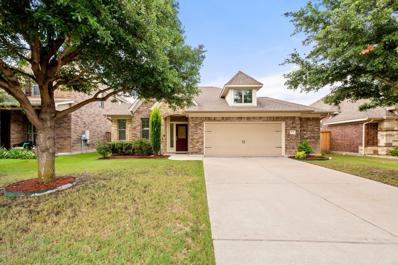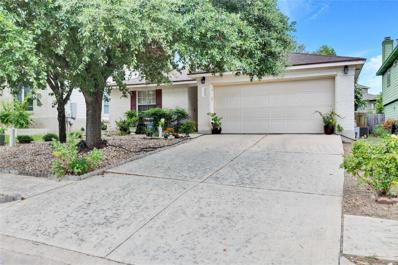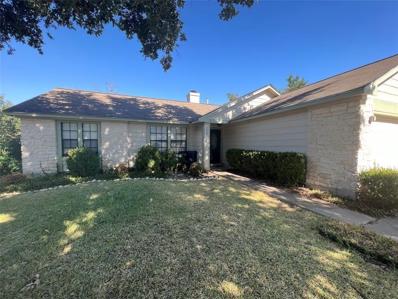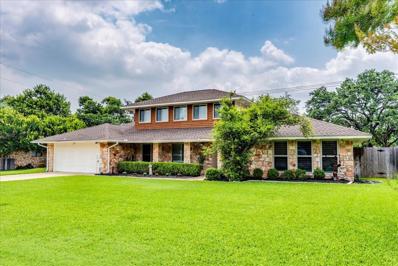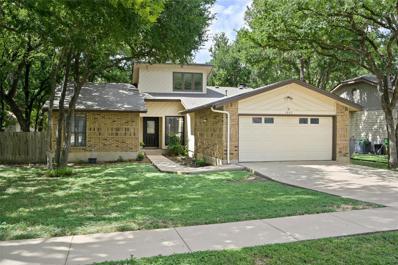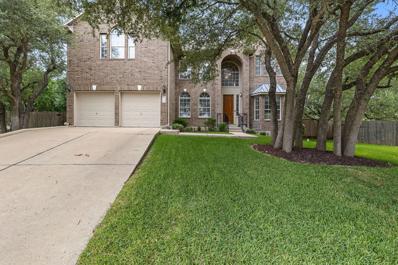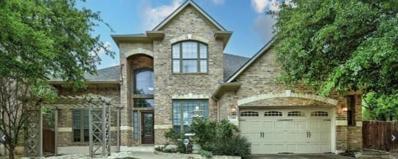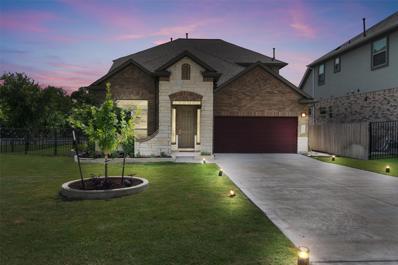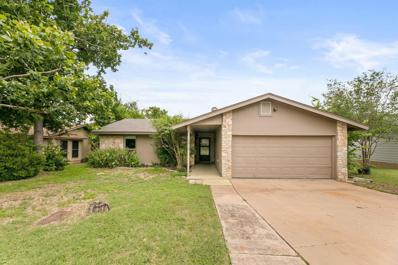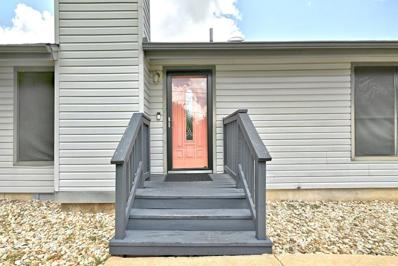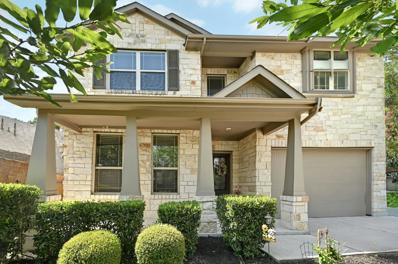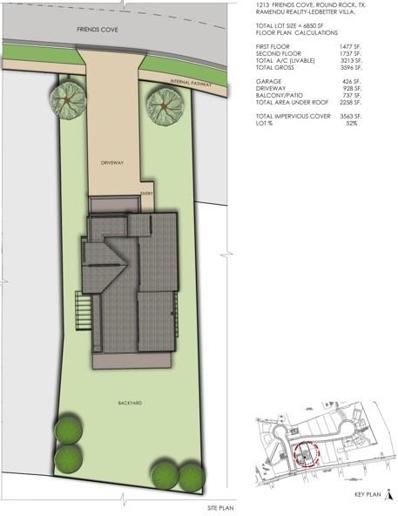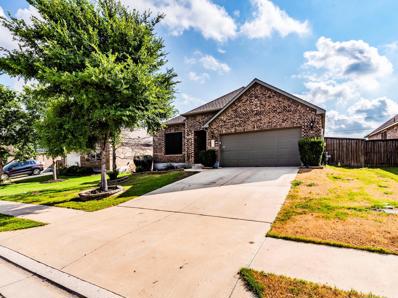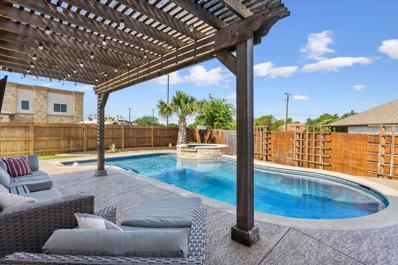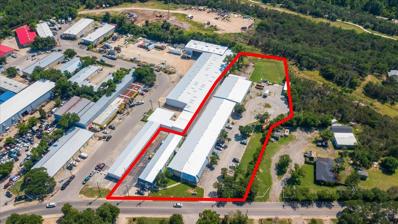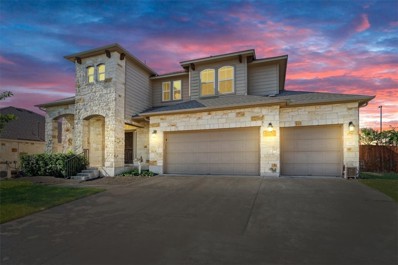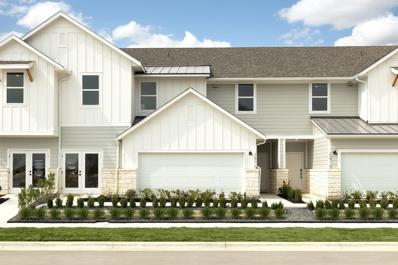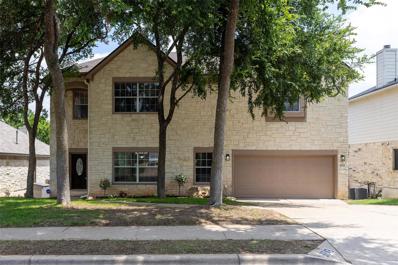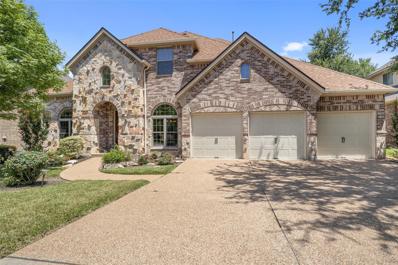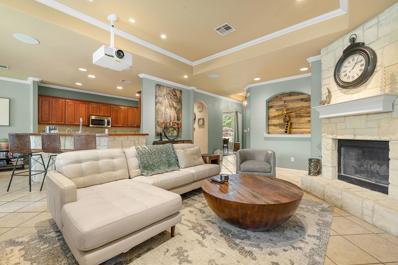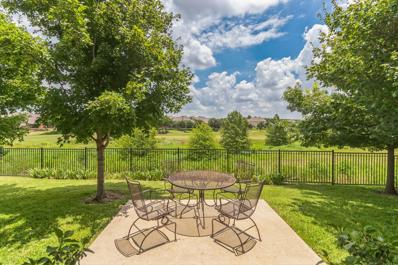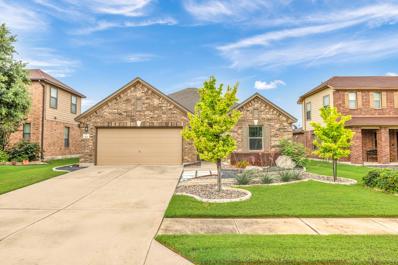Round Rock TX Homes for Rent
- Type:
- Single Family
- Sq.Ft.:
- 1,504
- Status:
- Active
- Beds:
- 3
- Lot size:
- 0.12 Acres
- Year built:
- 1996
- Baths:
- 2.00
- MLS#:
- 1032253
- Subdivision:
- Woods Sec 01
ADDITIONAL INFORMATION
Charming Single-Story House, 3 Bedroom/2 Bathroom with Open Living Room and Kitchen, No Carpet in the House. Replacement: HVAC May of 2014; Water Heater March of 2015; Five-Burners Gas Cook-top & Oven Feb. of 2020; Microwave 2018; Refrigerator May of 2020! Strategically located at the Woods Neighborhood surrounded by Parks, Hike and Bike trails and just four homes away from community Playground & Pool, easy access to I-35. Great opportunity for primary home or investment!
$7,500,000
3000 Sunrise Rd Round Rock, TX 78665
- Type:
- Multi-Family
- Sq.Ft.:
- n/a
- Status:
- Active
- Beds:
- n/a
- Lot size:
- 6.05 Acres
- Year built:
- 2024
- Baths:
- MLS#:
- 6589644
ADDITIONAL INFORMATION
Attention developers, investors, and builders! Discover a lucrative opportunity with this 6.048-acre vacant land zoned for townhomes at 3000 Sunrise Rd. The proposed plan includes 68 two-story townhomes, each featuring a private garage and two designated parking spaces per unit. Nestled between a welcoming residential community and a modern multi-family apartment complex, with a serene church directly across the street, this location is ideal for families and professionals seeking a vibrant and convenient neighborhood. Each townhome offers contemporary living spaces, private garages, and ample parking. This shovel-ready project comes with all utilities already on site, minimizing preparation time and expediting the development process. Capitalize on the growing demand for quality housing in this prime area and take advantage of the seamless development potential this property offers. Secure this prime development site and create a thriving, modern community.
- Type:
- Single Family
- Sq.Ft.:
- 3,458
- Status:
- Active
- Beds:
- 5
- Lot size:
- 0.5 Acres
- Year built:
- 1998
- Baths:
- 4.00
- MLS#:
- 1541695
- Subdivision:
- Forest Ridge
ADDITIONAL INFORMATION
Welcome to this stunning home on "The Circle" in Forest Ridge. This custom-designed house features both upstairs and downstairs master suites, offering flexibility and convenience. Situated on a large, shaded lot in a quiet circle, this home boasts a nearly 100% brick facade and an array of upgrades, including wood floors, 9 ft ceilings, crown molding, and ceiling fans throughout. The living room features a beautiful brick floor to ceiling corner fireplace, perfect for warm cozy nights. The kitchen is a chef's delight with a center island, built-in oven and microwave and ample counter and cabinet space. The primary suite on the main floor provides stunning views of the backyard, a tray ceiling, and a luxurious bathroom with a whirlpool tub, walk-in shower with dual shower heads, and ample space Upstairs you will find two office/flex rooms, a loft/gameroom and two additional bedrooms. One of the bedrooms can be used as a second Primary Suite, as it is complete with an en-suite private bathroom. An additional upstairs bathroom is thoughtfully designed with access from two bedrooms and the game room, ensuring privacy with its convenient doors. Storage will never be an issue with four attics, including three with access from bedrooms, as well as ample pantries and walk-in closets. The spacious rooms are perfect for guests and entertaining, and the upgraded wood floors complement almost any furniture style. Additional features include an extra-wide garage for easy car door access, sinks in both the laundry room and garage, and a beautiful stone-covered patio and porch for outdoor enjoyment. This home truly combines elegance, functionality, and comfort, making it an ideal choice for discerning buyers.
- Type:
- Single Family
- Sq.Ft.:
- 2,019
- Status:
- Active
- Beds:
- 3
- Lot size:
- 0.16 Acres
- Year built:
- 2013
- Baths:
- 2.00
- MLS#:
- 3526544
- Subdivision:
- Paloma Lake
ADDITIONAL INFORMATION
Welcome to your dream home in the sought-after Paloma Lake community of Round Rock! This beautiful residence offers a thoughtfully designed living space. Featuring three spacious bedrooms plus an office including a serene master suite with a well-appointed ensuite bathroom, this home provides ample comfort for family and guests. The versatile office room can easily be transformed into a home gym or additional bedroom, perfect for those who work from home or require additional interior space. The open-concept layout seamlessly connects the living room, kitchen, and dining area, creating an ideal space for both daily living and gatherings. Large windows fill the space with natural light, enhancing the home's inviting atmosphere. The kitchen is a chef's delight, featuring high-quality appliances, ample counter space, and stylish cabinetry, with a kitchen bar offering additional seating. Step outside to the covered wrap-around patio for outdoor dining or relaxation. The backyard provides plenty of space for gardening, entertaining, or unwinding. As a resident of Paloma Lake, you will have access to scenic walking trails, parks, and the picturesque Paloma Lake itself, perfect for fishing and picnicking. The community features multiple swimming pools and playgrounds, offering endless recreation options for families. Located within the acclaimed Round Rock Independent School District, this home ensures access to top-tier education. Currently, the middle and high school bus pick up is right across the street at the intersection of Santa Barbara Loop. Paloma Lake is conveniently near shopping centers, restaurants, and entertainment options, with major highways nearby making commuting to Round Rock and Austin easy.
- Type:
- Single Family
- Sq.Ft.:
- 1,332
- Status:
- Active
- Beds:
- 3
- Lot size:
- 0.14 Acres
- Year built:
- 1998
- Baths:
- 2.00
- MLS#:
- 4546905
- Subdivision:
- Spring Ridge Sec 01
ADDITIONAL INFORMATION
Wonderful home in the Spring Ridge subdivision. Built on a cul-de-sac with views toward a greenbelt. Conveniently located close to shopping, eateries, easy access to major roads and nearby freeways.This home has been well maintained and it presents an exciting opportunity to tailor it to your unique needs and taste. Primary bedroom separated from the other bedrooms. Primary bath is lit by a beautiful arched window above the tub. The kitchen provides ample storage and is adjacent to the dining area. Enjoy the beautiful fireplace during these cold Texas winter nights as you cozy up in the living area. Mature trees and plenty of shade welcome you to the backyard and covered patio. Backyard provides generous space for hobbies, DIY projects or storage needs. Endless possibilities for gardening and entertaining! Schedule a showing today and start envisioning the possibilities that await in this fantastic property! Please verify schools, taxes, and square footage.
- Type:
- Single Family
- Sq.Ft.:
- 1,248
- Status:
- Active
- Beds:
- 3
- Lot size:
- 0.15 Acres
- Year built:
- 1986
- Baths:
- 2.00
- MLS#:
- 5085452
- Subdivision:
- Meadows/chandler Crk Rev Sec 1
ADDITIONAL INFORMATION
Wow! Location, location, location! Less than 10 minutes from the grocery story, schools, Kalahari & Rock N' River Waterpark plus the play for all playground. AND so much more! This home is not only in an incredible location, it is an ideal floorpan for a new family, or the work from home young adult! With this home you get fresh paint, a new roof, and no carpet! The primary is on one end of the home and the secondary bedrooms are situated just beyond the kitchen and living area. It is a welcoming space to gather as the living space flows seamlessly to the back patio where you get a ton of privacy as the home has no rear neighbors. Easy show. Reach out today for a tour! *More photos to come*
- Type:
- Single Family
- Sq.Ft.:
- 2,517
- Status:
- Active
- Beds:
- 4
- Lot size:
- 0.3 Acres
- Year built:
- 1976
- Baths:
- 3.00
- MLS#:
- 5387019
- Subdivision:
- Round Rock West Sec 04
ADDITIONAL INFORMATION
Your Dream Home awaits you in Round Rock West. Incredible 2-story home with numerous renovations makes this the perfect blend of classic charm with modern updates. Step inside & enter through the pocket doors with Texas Star insert glass into the Living/Dining area. With extensive renovations including primary bathroom remodel in 2023, the large vanity with pull out drawers and spacious walk-in tiled shower with His & Hers closets plus an additional California Closet with plenty of storage that really completes this update. The kitchen was remodeled in 2019 and is a chefs delight with quartz counters, SS GE appliances, Italian exhaust fan, custom soft close cabinets & SS double sink W/touch faucet and tile backsplash. Additional recess lighting in kitchen, and laundry room remodeled with additional shelving added. Wood Plank Plantation shutters installed in front LR/Dining, master and 2nd BR in 2018. New Engineered flooring thru out with Acacia hardwoods in 2015. New energy saving triple pain windows panes with Lifetime Limited Warranty installed 2014. Additional upgrades included new roof in 2024, new front wooden Texas Star door and new sliding glass doors to patio in 2014. You’ll really enjoy the 10X20 metal aluminum pergola with open /close roof, two heat pumps added for maximum efficiency for cooling & heating this home. Endless uses for the Bonus Room added to back of house (storage or exercise room) right off master bedroom. Plenty of outdoor living areas to enjoy with family and friends from your backyard so come relax on the patio after a long day and room for a pool. Blue Jay Way is located off I-35/McNeil and the 45 toll. Centrally located and minutes to La Frontera Shopping and area employers nearby (Dell, Amazon, Apple). Low Tax Rate 1.75 & No HOA. This home is move in ready so don’t wait, come take a peek!
- Type:
- Single Family
- Sq.Ft.:
- 1,724
- Status:
- Active
- Beds:
- 3
- Lot size:
- 0.17 Acres
- Year built:
- 1984
- Baths:
- 2.00
- MLS#:
- 8055754
- Subdivision:
- Hermitage
ADDITIONAL INFORMATION
New roof, May 2024. Gutters added and chimney cleaned, 2018. All in the past year: New garage door opener; popcorn ceilings removed; walls and ceilings painted throughout; kitchen cabinets repainted; new flooring in kitchen; new subway tile backsplash in kitchen; new faucets in kitchen and both bathrooms; new cabinet and door pulls throughout; new countertops, sinks and mirrors in both bathrooms; new LED recessed can lights added in entry, family room, kitchen and over bathroom vanities; new light fixtures in kitchen breakfast area, dining area and guest bathroom; new ceiling fans in living room and two bedrooms; 2" blinds added on most windows; new door knobs and hinges on all interior doors; replaced all HVAC registers; replaced all switches, outlets and covers (new, white); decking repaired and painted. Move-in ready! Fantastic remodel in Round Rock ISD feeding into Old Town Elementary, Walsh Middle and Round Rock High schools. Easy access to all major thoroughfares and reasonable commute times to all local attractions, shopping and major employers. Please come see this home and make it yours!
$599,900
1159 Dalea Blf Round Rock, TX 78665
- Type:
- Single Family
- Sq.Ft.:
- 3,359
- Status:
- Active
- Beds:
- 5
- Lot size:
- 0.26 Acres
- Year built:
- 1999
- Baths:
- 4.00
- MLS#:
- 9672770
- Subdivision:
- Forest Ridge Ph 07b
ADDITIONAL INFORMATION
This 5 bedroom ONE-OWNER home has been meticulously cared for and is looking for its new people! NEW ROOF and tankless water heater! As you enter - there is a dramatic staircase and with uber-high ceilings and a stunning dining space. There is a formal living that could EASILY be utilized as a dedicated office! The guest room is tucked into a hallway nearby and the rest of the large home opens up with the fantastic family room and large island kitchen. This home features 5 bedrooms (one down stairs for guests with a full bathroom plus the primary and THREE more upstairs) There is a HUGE storage closet upstairs! A large game room is nestled in upstairs and provides a fantastic getaway spot for movie nights and sleepovers! Did I mention it feeds to the TRI-FECTA of quality schools -- Blackland Prairie, Ridgeview and Cedar Ridge in RRISD! CALL TODAY and MEET YOUR NEW HOME!
$899,000
2989 Agave Loop Round Rock, TX 78681
- Type:
- Single Family
- Sq.Ft.:
- 3,803
- Status:
- Active
- Beds:
- 5
- Lot size:
- 0.24 Acres
- Year built:
- 2007
- Baths:
- 4.00
- MLS#:
- 3911185
- Subdivision:
- Behrens Ranch Ph D Sec 03b
ADDITIONAL INFORMATION
A rare find, A home backing to Cactus Elementary School, ranked 9th out of the approx. 7825 schools in Texas. A East facing cul-de-sac home with a backyard mostly of stone and with extremely private yards. Solid Brazilian cherry hardwood floors in all the bedrooms, Travertine floors in significant entertainment areas, and a few of the exclusive features of this beautiful home. 5 bedrooms, 4 full baths, formal living and dining, two bedrooms and full baths downstairs, high ceiling, large kitchen with lots of countertop space, huge pantry and a gas fireplace. Beautiful flora and fauna include a huge pecan tree, oak, magnolia, Rangoon creeper, roses, etc.
- Type:
- Single Family
- Sq.Ft.:
- 3,119
- Status:
- Active
- Beds:
- 4
- Lot size:
- 0.17 Acres
- Year built:
- 2021
- Baths:
- 4.00
- MLS#:
- 2348278
- Subdivision:
- Sauls Ranch
ADDITIONAL INFORMATION
CALL FOR LENDER INCENTIVES! Stunning 4-Bedroom Smart Home in Prime Round Rock Location! This nearly new single-family residence offers 3,119 sq. ft. of living space with a a vast amount of upgrades; in a desirable cul-de-sac location with only one direct neighbor. Perfectly situated on a corner lot, this property backs up to green space, providing views of the greenery around the Brushy Creek. Large windows don’t only allow for beautiful views, but also let light flow throughout the home. Four spacious bedrooms and four living areas offer plenty of room. A home theater lets you enjoy cinema-quality experiences at home. The upstairs loft/game room is a flexible space for entertainment, play or relaxation; the downstairs office is ideal for remote work or a private study. The gourmet kitchen features high-end appliances and finishes, double ovens, a central island and breakfast nook with views of the backyard and trees in the distance. Upgrades of the home include extra large doors, high ceilings, recessed multi-color lighting, dual vanities, separate shower in primary bathroom, two primary walk-in closets, water softener, high voltage EV charger outlet, plumbing for tankless water heater. Top-quality materials and fixtures enhance every room. This smart home is equipped with automated blinds and advanced technology for lights and ceiling fans. Location Highlights: top-rated schools in Round Rock School District. Close to outdoor recreation: parks, trails, Brushy Creek, sports parks, and fields. Just a short drive to the City of Round Rock, shopping, dining, entertainment, employers, school and university campuses and hospitals; as well as quick access to surrounding cities. Extra bonus: the low tax rate of 1.75! This home is the perfect blend of modern living and natural beauty. With its thoughtful upgrades, smart home features, and prime location, it provides a unique opportunity for a discerning buyer. Don't miss your chance to own this exceptional property!
$385,000
3910 Stoney Hl Round Rock, TX 78681
- Type:
- Single Family
- Sq.Ft.:
- 1,404
- Status:
- Active
- Beds:
- 3
- Lot size:
- 0.18 Acres
- Year built:
- 1978
- Baths:
- 2.00
- MLS#:
- 5885843
- Subdivision:
- Brushy Creek Sec 01 Or South
ADDITIONAL INFORMATION
This property features No HOA and a Low Tax rate. This single-story home has three cozy bedrooms and two baths spread across over 1400+ square feet of nice living space. Delight in the spacious living room with vaulted, beamed ceilings, charming fireplace, and many windows and natural light. The large backyard, complete with a covered patio and mature shade trees. Inside, added to that is paint, wood work. The kitchen is connected to the dining has a functional layout, and newer gas range. With its close proximity to top-rated schools, this home is located in a convenient location with easy access to tech companies, such as Apple, the Domain mall, Grocery shops, hospitals , Hmart Asian market, Austin downtown, and etc, making it a great choice for anyone looking to settle in a well established community. The property is also a perfect candidate for AirbnB, short or long term leases investment.
- Type:
- Single Family
- Sq.Ft.:
- 1,216
- Status:
- Active
- Beds:
- 2
- Lot size:
- 0.24 Acres
- Year built:
- 1984
- Baths:
- 2.00
- MLS#:
- 5070677
- Subdivision:
- Anderson
ADDITIONAL INFORMATION
Walkable to Downtown Round Rock! Take advantage of the MU2 - Mixed-Use Zoning Opportunities of this property. Large lot, no trees. Use as Mixed-use property for professional office or retail. Live/work opportunity. or scrape and new build. One block off Mays. Over 10,000 sq ft of usable and buildable space for commercial MU2 use in Round Rock’s original plat. Build a structure for commercial use on the bottom and residential occupancies on top. Currently occupied as a primary residence, purchase the property now, potential to rent out the residence while going through the planning and permitting process. This property is located one block from the Mays Street entrance of Heritage Trail West, scheduled to open September 2024 in Round Rock, 3 blocks from the new Round Rock Public Library, one block from Brushy Creek and just around the corner from the Ruby Hotel. Also, a few blocks away from the Lone Star Bakery- home of the famous Round Rock Donuts. Due-Diligence is the responsibility of buyers. Please verify zoning information and development criteria.
$497,950
3639 Hermann St Round Rock, TX 78681
- Type:
- Single Family
- Sq.Ft.:
- 2,412
- Status:
- Active
- Beds:
- 4
- Lot size:
- 0.15 Acres
- Year built:
- 2015
- Baths:
- 3.00
- MLS#:
- 2537719
- Subdivision:
- Highlands/mayfield Ranch Sec 2
ADDITIONAL INFORMATION
Welcome to 3639 Hermann Street, a two-story spacious home nestled within the Highlands at Mayfield Ranch community. As you approach, a charming front porch and meticulous landscaping invite you in, setting the tone for the incredibly well maintained home inside. Beautiful hardwood floors throughout the main level create a warm and inviting atmosphere. The home offers multiple living and dining spaces, including a formal dining room at the entry, a kitchen that opens to a casual dining space, a living room downstairs, and a versatile loft upstairs that's perfect for a secondary living area, a large study, or a game room. The kitchen features granite counters and a breakfast bar overlooking the living/dining combo, creating a seamless space for entertaining friends and family and fostering connection while the home chef preps. The main level owner's suite is complete with an ensuite bath offering a dual vanity, a walk-in shower, and a garden tub. The retreat ensures privacy, with the remaining bedrooms located upstairs. Outside, the backyard offers a large back patio and an expansive yard space with lush grass, providing the perfect setting for outdoor entertaining and relaxation. The community clubhouse and pool are just a stone's throw away, offering a convenient place to escape home and mingle with neighbors. Situated just north of Whitestone Blvd and between I-35 and 183A, this home enjoys an ideal location with easy access to major roadways. Don't miss the opportunity to make this wonderful property your new home in the beautiful Highlands at Mayfield Ranch community!
$359,000
1213 Friends Cv Round Rock, TX 78681
- Type:
- Land
- Sq.Ft.:
- n/a
- Status:
- Active
- Beds:
- n/a
- Lot size:
- 0.16 Acres
- Baths:
- MLS#:
- 1478232
- Subdivision:
- Ramendu Villas At Ledbetter
ADDITIONAL INFORMATION
This project offers single family custom homes ( build your dream home here) in the heart of Round Rock. Close proximity to Dell Campus, Apple Campus. Great Round Rock ISD schools. This property offers 1,160 square feet of living space and a lot size of 6850 square feet. Your family and loved ones will enjoy the spacious backyard, perfect for family gatherings! Come and take a look at this beauty....Don't miss out!”
- Type:
- Single Family
- Sq.Ft.:
- 2,206
- Status:
- Active
- Beds:
- 4
- Lot size:
- 0.15 Acres
- Year built:
- 2014
- Baths:
- 3.00
- MLS#:
- 5780569
- Subdivision:
- Paloma Lake Sec 20b
ADDITIONAL INFORMATION
Welcome to 3613 Esperanza Drive! This home presents a great short sale opportunity. Just over 2,200 sf w/ 4BRs and 3BAs, this open floor concept is one of two homes in Paloma Lake under 500K. With a few aesthetic updates needed, this home presents savvy buyers a chance to grab a wise investment. This Pulte built home features a study nook, 3 full baths, and a 2 car garage. The kitchen offers an abundance of cabinets, spacious center island, granite counters, glass tile backsplash, stainless steel appliances and walk-in pantry. In the primary bathroom you will find dual vanities, a separate shower/garden tub, and 2 walk-in closets. The yard features a private back yard with a covered patio. The location is hard to beat with easy access to 130/79 and close to Teravista golf course, Old Settlers Park, Dell Diamond, Round Rock Outlets, Kalahari Indoor Waterpark, shopping, and restaurants. Key Neighborhood Features: Clubhouse, Cluster Mailbox, Common Grounds, Fishing, Lake, Park, Picnic Area, Planned Social Activities, Playground, Pool, Sidewalks, Street Lights, Walk/Bike/Hike/Jog Trail(s)
- Type:
- Single Family
- Sq.Ft.:
- 3,223
- Status:
- Active
- Beds:
- 4
- Lot size:
- 0.19 Acres
- Year built:
- 2013
- Baths:
- 4.00
- MLS#:
- 3552067
- Subdivision:
- Forest Creek Sec 38
ADDITIONAL INFORMATION
This inviting two-story home, nestled in a cul-de-sac, offers all the amenities you could desire. The first floor boasts a living area with vaulted ceilings, surround sound, and large windows. The open kitchen with a spacious breakfast area also features a separate formal dining room. The primary suite is generously spacious with high ceilings and large windows. The primary bathroom includes a double vanity, soaking tub, separate shower, and walk-in closets. Additionally, the main level includes an office with beautiful built-in shelves and storage, a half bath, and a separate laundry room. Upstairs, you'll find a second large living/game room area, three bedrooms, and two full bathrooms, one of which features an en suite. When stepping into the backyard, you'll be greeted by a covered patio that leads to a stunning inground pool and spa. The freshwater pool which is six feet deep, includes a six-person hot tub with a waterfall feature cascading into the pool. There's also a Baja shelf with a water feature, perfect for relaxing. Adjacent to the pool, there is a pergola perfect for enjoying your time poolside. The home also has a three-car garage. This amazing home won't be on the market for long, so don't miss out!
$6,250,000
1513 Sam Bass Rd Round Rock, TX 78681
- Type:
- Industrial
- Sq.Ft.:
- 26,000
- Status:
- Active
- Beds:
- n/a
- Lot size:
- 2.18 Acres
- Year built:
- 1993
- Baths:
- MLS#:
- 4061845
ADDITIONAL INFORMATION
Property Overview: Discover an exceptional industrial space available for lease at 1511/1513 Sam Bass Road. This property offers a total of 26,000 square feet of versatile space designed to accommodate a variety of industrial and commercial needs. Key Features: - Square Footage: 26,000 sq. ft. - HVAC System: ALL NEW 2024 Equipped with 17 HVAC units to ensure a comfortable working environment. This includes: 13 units / 5 tons each 1 unit / 4 tons 2 units / 1 ton 1 unit / 1 ton - Roof: Recently updated in 2024 - Power Supply: Amps: 2500 Volts: 480 V Phase: 3 Phase Wire: 4 Wire - Building Specifications: Bay Doors: 2 Height of Bay Doors: 12’ - Ceiling Height: 12’ - Parking: Ample parking with 50+ spaces available. - Amenities: Conference Room: Ideal for meetings and presentations. Courtyard: Perfect for breaks and outdoor meetings. Reception Area: Welcoming space for guests and clients. Security System: Ensures the safety of your operations and assets. Multiple Bathrooms: Conveniently located throughout the property. Kitchen Area: Fully equipped for staff use. Break Room: Comfortable area for employees to relax and recharge. This industrial property is a prime choice for businesses looking to expand or relocate. With modern amenities, robust power capabilities, and a strategic location, 1513 Sam Bass Road offers everything needed to support your business operations. For more information or to schedule a tour, please contact us today.
$644,900
107 Lee Trevino Round Rock, TX 78664
- Type:
- Single Family-Detached
- Sq.Ft.:
- 3,223
- Status:
- Active
- Beds:
- 4
- Lot size:
- 0.19 Acres
- Year built:
- 2013
- Baths:
- 4.00
- MLS#:
- 223044
- Subdivision:
- Forest Creek
ADDITIONAL INFORMATION
This inviting two-story home, nestled in a cul-de-sac, offers all the amenities you could desire. The first floor boasts a living area with vaulted ceilings, surround sound, and large windows. The open kitchen with a spacious breakfast area also features a separate formal dining room. The primary suite is generously spacious with high ceilings and large windows. The primary bathroom includes a double vanity, soaking tub, separate shower, and walk-in closets. Additionally, the main level includes an office with beautiful built-in shelves and storage, a half bath, and a separate laundry room. Upstairs, you'll find a second large living/game room area, three bedrooms, and two full bathrooms, one of which features an en suite. When stepping into the backyard, you'll be greeted by a covered patio that leads to a stunning inground pool and spa. The freshwater pool which is six feet deep, includes a six-person hot tub with a waterfall feature cascading into the pool. There's also a Baja shelf with a water feature, perfect for relaxing. Adjacent to the pool, there is a pergola perfect for enjoying your time poolside. The home also has a three-car garage. This amazing home won't be on the market for long, so don't miss out!
- Type:
- Townhouse
- Sq.Ft.:
- 1,536
- Status:
- Active
- Beds:
- 3
- Year built:
- 2024
- Baths:
- 3.00
- MLS#:
- 5819323
- Subdivision:
- Avery Centre
ADDITIONAL INFORMATION
Airy and inviting spaces are calling you in this floor plan that weaves connective spaces with smart design. This two-story townhome makes the most of 1,593 square feet of living space with the ease of having all three bedrooms and a centralized laundry area on the second floor. Your covered porch and patio are perfect for hosting the next cocktail hour or kicking back with a good read. This home has a HERS Score of 50. Take advantage of High Performance Home included features such as Apple HomePod mini, Cat 6 wiring, Smart front door lock, Honeywell T6 Pro Smart Thermostat, LiftMaster garage opener with myQ Technology, wireless smart switches, eero meshnet wireless internet, smart home activation, Energy Star appliances, plus much more!
- Type:
- Single Family
- Sq.Ft.:
- 2,764
- Status:
- Active
- Beds:
- 4
- Lot size:
- 0.17 Acres
- Year built:
- 2002
- Baths:
- 3.00
- MLS#:
- 9489617
- Subdivision:
- Laurel Ridge Sec 03
ADDITIONAL INFORMATION
Lots of natural light, spacious and rereshing home with a pool for these hot summer days nestled in Eagles Nest! This home has been updated for the next family to enjoy! Luxury vinyl wood-style flooring in formal dining and living complement the tile floor in the foyer, kitchen and dining! Brand new warrantied kitchen appliances, new stove has a built in convection oven and air fryer that is any chef’s dream kitchen with an expansive eat-in island, in additon, to the chopping island for convenience! Wood burning with gas starter fireplace is estetically pleasing with stone surround in the spacious living room. French doors in breakfast dining lead onto the beautiful terrace overlooking the pool and on the second story enjoy the balcony that overlooks the city skyline! The primary bedroom is spaciously dreamy for a king sized bed and seating area and the primary bathroom includes a relaxing jetted tub and separate shower with dual vanities. The additional three bedrooms have ample space and incredible views. The upstairs familyroom has lots of natural light and provide access to the beautiful balcony. The water softner system, mature trees, swimming pool, new appliances, fresh paint, new floors you get in this home is practically a brand new home in an established neighborhood with mature trees and beautiful landscaping, near schools, playgrounds and walking trails! Shopping, Hospital, Restaurants and Outlets Mall just around the corner. What more could you ask for? Well, all you need is your furniture and to call this place "your home".
$789,000
1128 Waimea Bnd Round Rock, TX 78681
- Type:
- Single Family
- Sq.Ft.:
- 3,829
- Status:
- Active
- Beds:
- 5
- Lot size:
- 0.19 Acres
- Year built:
- 2007
- Baths:
- 5.00
- MLS#:
- 8196390
- Subdivision:
- Hidden Glen
ADDITIONAL INFORMATION
Welcome to your dream home in the sought-after Hidden Glen Community! This spacious and versatile property offers everything you could desire and more. With 5 bedrooms, an office, a media room, and a bonus room, there's ample space for your family's needs and hobbies. Enjoy complete privacy with a serene backdrop of lush trees. Spend your evenings unwinding on the beautiful patio, and take advantage of the convenience of a 3-car garage. Plus, you're just a short distance from all the amenities you could need. This home truly has it all! Call me today to find out how you can get up to 4% cash back!
- Type:
- Single Family
- Sq.Ft.:
- 1,912
- Status:
- Active
- Beds:
- 3
- Lot size:
- 0.2 Acres
- Year built:
- 2002
- Baths:
- 2.00
- MLS#:
- 6826909
- Subdivision:
- Oaklands Sec 2
ADDITIONAL INFORMATION
Welcome to 500 Oakwood Blvd. A charming residence situated in a prime location within a fantastic neighborhood. This lovely home boasts brand new Pella windows. Home was custom built 5 yrs after subdivision on large corner lot offering higher ceilings, arched walkways, bullnosed corners and crown molding and tile throughout. Remodeled luxury primary bath. Upgraded LED lighting and built-in speakers for distributed audio. Lutron mechanized window treatments throughout the entire home. The neighborhood is known for its tranquility and community spirit, making it an ideal setting for families or anyone seeking a peaceful environment. One of the standout features of this property is its proximity to stellar schools, providing residents with access to top-notch education opportunities for their children. Additionally, the convenient access to major highways such as I35, 183, and Mopac ensures seamless commuting and easy travel to various destinations within minute.In summary, 500 Oakwood Blvd combines the allure of new Pella windows with Lutron mechanized treatments, a desirable neighborhood with excellent schools, and unparalleled accessibility to major highways, making it a truly exceptional place to call home. Near everything, grocery (HEB, Sprouts) restaurants, and downtown Round Rock and 30 min to downtown Austin.Also walking distance to updated community pool and tennis/basketball court. There are items in the home that do not convey with the sale. Please reach out to agent with questions.
- Type:
- Single Family
- Sq.Ft.:
- 4,240
- Status:
- Active
- Beds:
- 5
- Lot size:
- 0.26 Acres
- Year built:
- 2011
- Baths:
- 5.00
- MLS#:
- 9006442
- Subdivision:
- Teravista
ADDITIONAL INFORMATION
Rare opportunity to own a stunning 5 bed 4.5 bath 1.5 story entertainers dream home sitting on a premium,beautifully treed golf course lot overlooking the 14th fairway in the highly sought-after Teravista Golf Course community.The home features two primary suites & a well-designed layout for multi-generational living.Elegant interiors include warm & inviting hickory wood flooring on the main level,a chef’s dream kitchen with granite counters,SS appliances,double oven,gas cooktop,oversized island,& two pantries.Beautiful maple wood cabinetry with abundant storage & a butler's pantry finishes out the large dining/breakfast area-perfect for entertaining.The grand family room boasts 12’ high ceilings,architectural details,a gas/wood-burning fireplace,& a large office with French doors.Main level accommodations include a primary suite,an in-law suite, & two additional bedrooms,plus a game room/flex space & a secluded sitting room.Functional extra’s include laundry room & 2nd pantry with space for an extra refrigerator & modular shelving. An outdoor oasis with a large covered private back patio overlooks the 14th fairway & the tranquil shaded backyard.The front door entrance & back patio have “zero-step”accessibility.Upstairs retreat offers a huge game room/flex space,an additional bdrm,a full bath,an extra storage closet,& balcony access with breathtaking views.Prime location with quick access to 1431(University Blvd.),IH35, & SH130 provide easy access to major employers like Dell,Samsung & Tesla.Minutes from HEB, IKEA, Premium Outlets, & a variety of dining/shopping options.Close to major hospitals Baylor Scott & White & Ascension Seton Williamson,& a 10-minute drive to the Georgetown Square.Near Teravista Elementary & several private/charter schools.Short drive to Texas State University RR,Texas A&M University School of Medicine,& Austin Community College RR.Don’t miss this chance to own a luxurious home balancing elegance,functionality, & prime location!
- Type:
- Single Family
- Sq.Ft.:
- 1,738
- Status:
- Active
- Beds:
- 3
- Lot size:
- 0.16 Acres
- Year built:
- 2012
- Baths:
- 2.00
- MLS#:
- 6370558
- Subdivision:
- Legends Village Sec 02 Ph 03
ADDITIONAL INFORMATION
Come and see this beautiful well kept one story home. 3 Bedrooms, 2 Bathrooms, recently replaced AC. Whole interior of home was recently painted, doors, kitchen and bathroom cabinets as well. This backyard has it all, heated and chilled pool, hot tub and large covered patio. Entertainers delight! All appliances including washer and dryer convey with the property. HOA amenity include a pool and park.

Listings courtesy of ACTRIS MLS as distributed by MLS GRID, based on information submitted to the MLS GRID as of {{last updated}}.. All data is obtained from various sources and may not have been verified by broker or MLS GRID. Supplied Open House Information is subject to change without notice. All information should be independently reviewed and verified for accuracy. Properties may or may not be listed by the office/agent presenting the information. The Digital Millennium Copyright Act of 1998, 17 U.S.C. § 512 (the “DMCA”) provides recourse for copyright owners who believe that material appearing on the Internet infringes their rights under U.S. copyright law. If you believe in good faith that any content or material made available in connection with our website or services infringes your copyright, you (or your agent) may send us a notice requesting that the content or material be removed, or access to it blocked. Notices must be sent in writing by email to [email protected]. The DMCA requires that your notice of alleged copyright infringement include the following information: (1) description of the copyrighted work that is the subject of claimed infringement; (2) description of the alleged infringing content and information sufficient to permit us to locate the content; (3) contact information for you, including your address, telephone number and email address; (4) a statement by you that you have a good faith belief that the content in the manner complained of is not authorized by the copyright owner, or its agent, or by the operation of any law; (5) a statement by you, signed under penalty of perjury, that the information in the notification is accurate and that you have the authority to enforce the copyrights that are claimed to be infringed; and (6) a physical or electronic signature of the copyright owner or a person authorized to act on the copyright owner’s behalf. Failure to include all of the above information may result in the delay of the processing of your complaint.
Round Rock Real Estate
The median home value in Round Rock, TX is $445,000. This is higher than the county median home value of $266,500. The national median home value is $219,700. The average price of homes sold in Round Rock, TX is $445,000. Approximately 58.13% of Round Rock homes are owned, compared to 35.02% rented, while 6.86% are vacant. Round Rock real estate listings include condos, townhomes, and single family homes for sale. Commercial properties are also available. If you see a property you’re interested in, contact a Round Rock real estate agent to arrange a tour today!
Round Rock, Texas has a population of 116,369. Round Rock is more family-centric than the surrounding county with 44.37% of the households containing married families with children. The county average for households married with children is 41.67%.
The median household income in Round Rock, Texas is $76,295. The median household income for the surrounding county is $79,123 compared to the national median of $57,652. The median age of people living in Round Rock is 33.9 years.
Round Rock Weather
The average high temperature in July is 94.7 degrees, with an average low temperature in January of 36.7 degrees. The average rainfall is approximately 35.1 inches per year, with 0 inches of snow per year.
