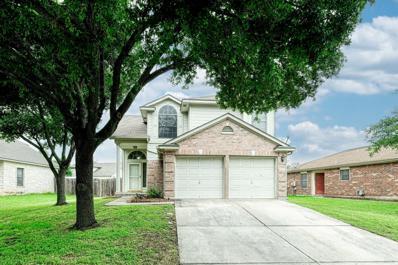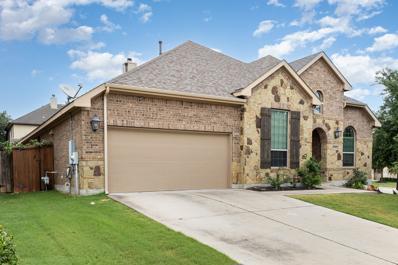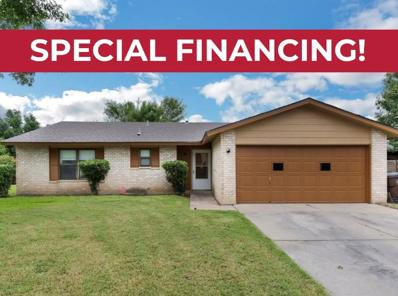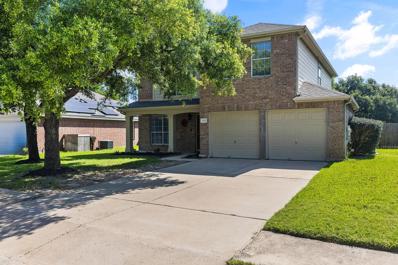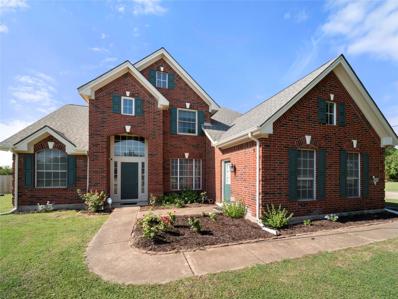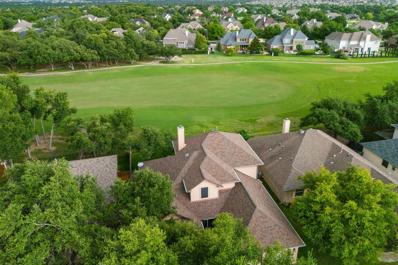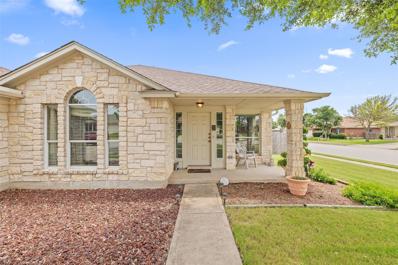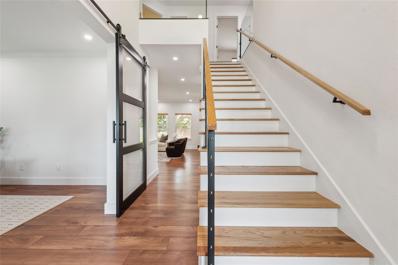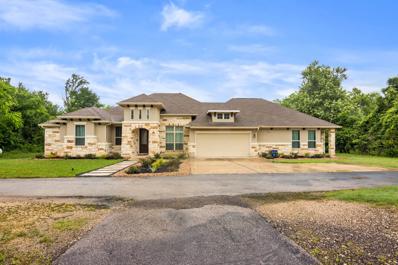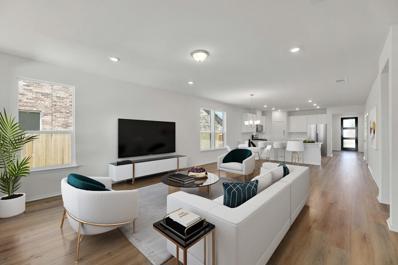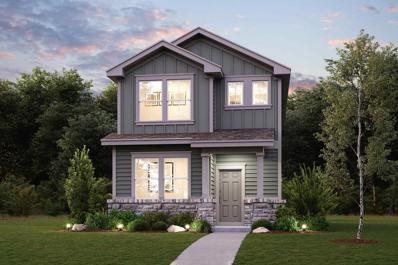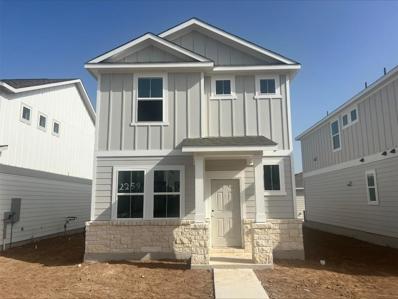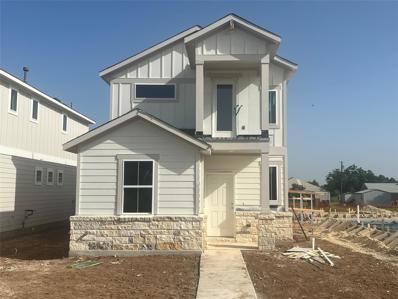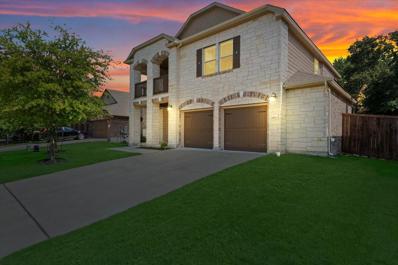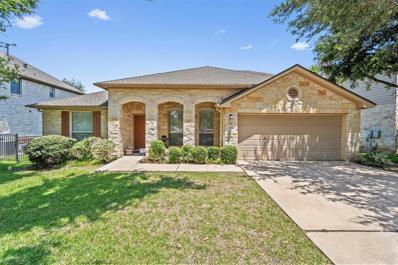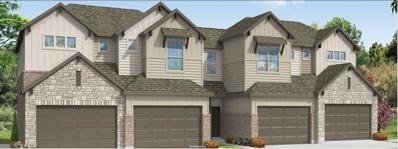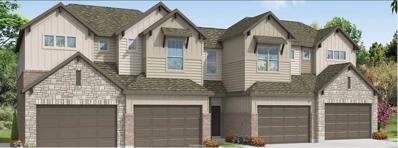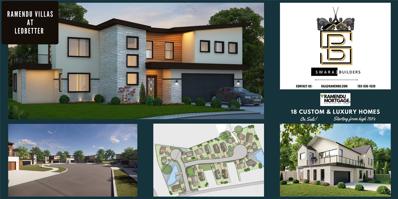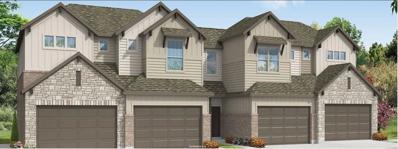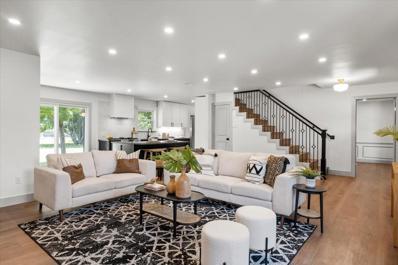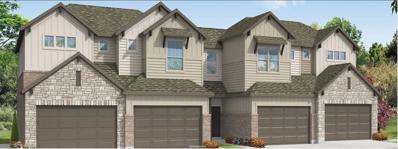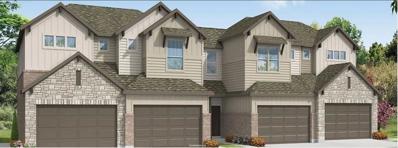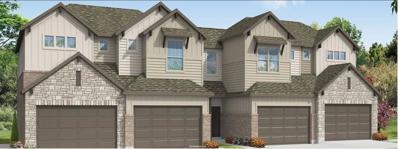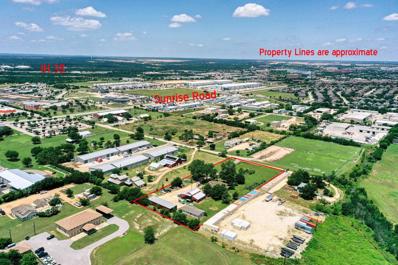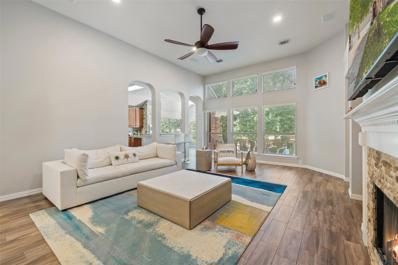Round Rock TX Homes for Rent
- Type:
- Single Family
- Sq.Ft.:
- 1,599
- Status:
- Active
- Beds:
- 3
- Lot size:
- 0.16 Acres
- Year built:
- 2000
- Baths:
- 3.00
- MLS#:
- 1336215
- Subdivision:
- Cambridge Heights Ph B Sec 02
ADDITIONAL INFORMATION
Welcome to this charming 3-bedroom, 2-bathroom home, perfect for comfortable living and entertainment. This residence features a spacious living room with vaulted ceilings and a formal dining area. The kitchen is open to the family room. A spacious primary suite features a garden tub and separate shower! The large yard provides ample space for outdoor activities, while the covered patio offers a perfect spot for entertaining and relaxation. This listing has recent new carpet. Conveniently located just a short distance from the neighborhood community park as well as multiple shopping centers and restaurants at Round Rock Gateway, La Frontera, and Boardwalk Center. This home ensures you are never far from dining and entertainment options. Families will appreciate the proximity to two elementary schools and the IDEA Round Rock Tech School. Additionally, several parks and trails are nearby, offering plenty of opportunities for outdoor recreation. GREAT LOCATION! Special loan programs available!
- Type:
- Single Family
- Sq.Ft.:
- 2,528
- Status:
- Active
- Beds:
- 4
- Lot size:
- 0.2 Acres
- Year built:
- 2014
- Baths:
- 3.00
- MLS#:
- 3209123
- Subdivision:
- Highlands At Mayfield Ranch Sec 1
ADDITIONAL INFORMATION
**EV charger installed in the garage** Welcome to your dream home! This beautifully upgraded residence features a bright, open floor plan with a cozy stone fireplace in the living room, perfect for gatherings. The gourmet kitchen boasts granite countertops, top-of-the-line stainless steel appliances, a gas cooktop, built-in oven, island, breakfast bar, walk-in pantry, and a breakfast room, complemented by an adjacent formal dining room. The private study with French doors offers an ideal workspace. The luxurious primary suite includes an expansive walk-in closet and a private bath with a soaking tub, separate shower, and dual vanities. Enjoy outdoor living in the large fenced backyard with a covered patio. Located close to parks, the community pool, and scenic walking trails, this home combines comfort and convenience in the desirable Mayfield Ranch Community. Don't miss out on this exceptional property! Discounted rate options may be available for qualified buyers of this home.
- Type:
- Single Family
- Sq.Ft.:
- 1,388
- Status:
- Active
- Beds:
- 3
- Lot size:
- 0.21 Acres
- Year built:
- 1978
- Baths:
- 2.00
- MLS#:
- 7127351
- Subdivision:
- Mesa Park
ADDITIONAL INFORMATION
**Ask about the half a point interest rate incentive on this home! Nicely updated 3 bedroom/2 bath home in Round Rock ready for move in! Prime corner lot with new flooring, beautiful custom interior paint, new kitchen, & new baths! Large Living Room with ceiling fan and wood burning fireplace. Galley style kitchen with gray cabinetry, granite counters, SS appliances, pantry and large dining area. Spacious primary bedroom with ceiling fan, walk in closet, & access to full bath. Two additional bedrooms and another full bath located down the hall. Great backyard with lots of potential! Quick access to everywhere including toll roads 130 & 45, Hwy 79, IH-35, Samsung, Tesla, Dell, airport, & more! Nearby are RRISD schools, the premium outlet mall, IKEA, Kalahari, several restaurants, & multiple golf courses! Minutes from the 640 acre Old Settlers Park which has disc golf, cricket, 20-field baseball complex, 5-field softball complex, soccer, tennis, fishing, football, sand volleyball, & open grounds for picnics & gatherings!
$429,990
625 Arrowood Pl Round Rock, TX 78665
- Type:
- Single Family
- Sq.Ft.:
- 2,202
- Status:
- Active
- Beds:
- 4
- Lot size:
- 0.17 Acres
- Year built:
- 2003
- Baths:
- 3.00
- MLS#:
- 6942924
- Subdivision:
- Sonoma Sec 06
ADDITIONAL INFORMATION
Experience the charm and modern conveniences of this beautiful Sonoma home in Round Rock! With 4 bedrooms, 2.1 baths, and 2,202 sq. ft. of thoughtfully designed living space, this residence seamlessly blends comfort and elegance. The first story features a warm mix of wood and tile floors, and the living room offers a welcoming gas fireplace that opens to a stylish kitchen. Enjoy cooking with top-notch appliances including a gas range, dishwasher, fridge, and microwave. The kitchen's elegant center island provides extra prep space and a focal point for gatherings. Upstairs, the family room invites relaxation and ceiling fans for added comfort. The primary suite is a serene retreat with a walk-in closet and a luxurious en-suite bath featuring a double vanity. Three additional bedrooms offer ample space for family or guests, and a shared bathroom ensures convenience for all. The backyard extends the living space with a covered area perfect for family time. With 0.174 acres, this outdoor haven is ideal for both entertaining and quiet moments. All bedrooms are carpeted for a cozy feel. This home also includes a 2-car attached garage, providing both storage and convenience. Don't miss the opportunity to explore this delightful home and envision a lifestyle of comfort and joy.
- Type:
- Single Family
- Sq.Ft.:
- 2,914
- Status:
- Active
- Beds:
- 4
- Lot size:
- 2 Acres
- Year built:
- 1997
- Baths:
- 4.00
- MLS#:
- 2693818
- Subdivision:
- Rr Rual Sub 122 & Gattis School Rd Area
ADDITIONAL INFORMATION
Come set your eyes on a rare opportunity to own a beautiful home on 2 acres in Round Rock. This home was custom built and has only one owner who took much pride in maintaining this great property. The layout has the master suite and laundry on the main floor and 3 additional bedrooms upstairs. The office is secluded and from the rest of the home nestled through the garage. Bring your imagination to this flat plot of land with minimal deed restrictions. Do you want chickens, bees, a massive garden, custom pool or mother-in-lay suite? Look no further! This brick home boasts natural lighting, cherrywood flooring, a secluded office, ample storage, 2 living rooms (upstairs and downstairs), a large enclosed back yard, roof about 4 years old, new water heater 2023, no HOA, and sits within walking distance of Gattis Elementary and Cedar Ridge High. Other features include: septic system, private well, water softener, and water purification system. Hook-ups are available for city water and sewage for the new owners. Another awesome fact is that this home did not loose power during the snow storm of 2021! Items that do not convey: Curtains off kitchen dining room (sand green color), curtains by fireplace (tan color), and curtains in Master bedroom (tan color).
- Type:
- Single Family
- Sq.Ft.:
- 3,000
- Status:
- Active
- Beds:
- 5
- Lot size:
- 0.17 Acres
- Year built:
- 2004
- Baths:
- 3.00
- MLS#:
- 5468072
- Subdivision:
- Forest Creek
ADDITIONAL INFORMATION
Rare Forest Creek,5 bdrm home with a $50k lot premium backing to the golf course at this amazing price!The primary bdrm & 5th bdrm(which is a study)are both on the main level.The large primary suite overlooks the golf course & has the perfect primary bathroom with dual vanities,separate shower,soaking tub,& large walk in closet.Open floor plan with the family room,breakfast area,& the kitchen all overlooking the 4th hole on the golf course!Gourmet kitchen with granite counters,built in oven,gas cooktop,& large pantry.This home is approximately 2937 sqft & well taken care of by the original owner with most of the important items upgraded(saving about $40k)including a 2019 roof,2023 & 2016 AC units,newer hot water heater with instant hot water & a rare $16k whole house gas generator ready for potential storms or outages.Huge gameroom upstairs that could be used as a living room or even converted to another bedroom.Spacious secondary bedrooms good for all ages! Formal dining room as you walk in the front door could also be converted to different flex space options.Oversized 2.5 car garage with ample parking & storage.Laundry room has extra cabinets,a sink, & room for a 2nd refrigerator!Great backyard with covered back patio overlooking the 4th hole with newer fence,sprinkler system,& huge trees!Both Forest Creek & specifically Harvey Penick road are sought after for their amazing location giving quick access to everywhere including toll roads 130 & 45, Hwy 79, IH-35, Samsung,Tesla,Dell,airport, & more!Nearby are RRISD schools,premium outlet mall,IKEA,Kalahari,the Domain,restaurants,hospitals,& multiple golf courses!One of the best locations for getting around!Forest Creek has great community amenities including pools,tennis courts,playground,walking trails,& quick access to the 640 acre Old Settlers Park which has disc golf,cricket,20-field baseball complex,5-field softball complex,soccer,tennis,fishing,football,sand volleyball, & open grounds for picnics & gatherings!
- Type:
- Single Family
- Sq.Ft.:
- 2,046
- Status:
- Active
- Beds:
- 3
- Lot size:
- 0.24 Acres
- Year built:
- 2002
- Baths:
- 2.00
- MLS#:
- 4377603
- Subdivision:
- Meadows At Cambridge Heights P
ADDITIONAL INFORMATION
Open House: September 21st 10am-1pm! METICULOUSLY MAINTAINED AND UPDATED! Hot Water Heater Tank (2024), High-Efficiency Toilets (2023), HVAC System (2022), Fence (2021), Water Softener (2019), Interior Paint Throughout (2019), Gutters (2019), 12’ x 10’ Tuff Shed (2019), 30-Year Architectural Shingle Roof (2017), Ceiling Fans in All Rooms, and Screens for All Windows. This single-story, 3BR/2BA home on a quiet neighborhood cul-de-sac offers 2000+ sq ft on a nearly 1/4-acre lot. The open floor plan provides an abundance of natural light, spacious living room, flex room or formal dining room, kitchen with eat-in space, and large master suite with ensuite bath containing dual vanities, soaking tub, and walk-in shower. Storage spaces include kitchen pantry, separate enclosed laundry room, spacious walk-in master bedroom closet, sliding-door closets in 2 spare bedrooms, 2 hall closets, and 2-car garage with room for storage. Outside, enjoy the covered back patio and low-maintenance landscaping. In the Meadows at Cambridge Heights take advantage of the walking/biking paths and sidewalks throughout the neighborhood. Conveniences include in-neighborhood Caldwell Elementary (Pflugerville ISD) and a quick drive to H-E-B, shopping centers, restaurants, and highway access. Welcome home to 1809 Tolstoy Circle!
- Type:
- Single Family
- Sq.Ft.:
- 2,452
- Status:
- Active
- Beds:
- 4
- Lot size:
- 0.18 Acres
- Year built:
- 1997
- Baths:
- 3.00
- MLS#:
- 1597627
- Subdivision:
- Bent Tree Sec 02
ADDITIONAL INFORMATION
Nestled in the community of Bent Tree, shines 2041 Bent Tree Loop. Meticulously renovated, this property boasts upgrades that redefine comfort and style. A charming 4-bedroom, 2.5-bathroom home in the heart of Round Rock, TX. This beautifully maintained residence boasts a new roof (May 2024), 2,452 square feet of living space with the convenience of a dedicated office and a 3-car garage. As you step inside, the 20-foot entryway ceilings greet you, creating an open and inviting ambiance. The home features an open floor plan with a modern kitchen (remodeled Oct 2023), complete with granite countertops and stainless-steel appliances. The master suite offers a private retreat with ample space, tons of natural light from large windows, and his and her walk-in closets. The en-suite bathroom adds a touch of elegance with a double vanity, and spacious walk-in shower. All bathrooms in the home have been remodeled (May 2022) to feature contemporary fixtures and finishes. The backyard is ideal for quiet mornings or hosting evening gatherings with friends and family. It features a covered back patio, surrounded by mature trees, allowing you to enjoy the outdoors year-round. The home is well-situated for access to quality schools, a variety of dining options, and shopping centers, making it a convenient location for families and individuals looking for a balanced lifestyle. Take a tour of your new home today!
$2,799,000
17 Valley Creek Dr Round Rock, TX 78664
- Type:
- Single Family
- Sq.Ft.:
- 8,968
- Status:
- Active
- Beds:
- 9
- Lot size:
- 6.19 Acres
- Year built:
- 2017
- Baths:
- 7.00
- MLS#:
- 3521114
- Subdivision:
- J H Randall Surv Abs 531
ADDITIONAL INFORMATION
Discover the limitless possibilities with this expansive 8.10-acre property, offering not just one, but two remarkable homes. Ideal for a large family seeking space and comfort or savvy investors ready to capitalize on a prime opportunity. Property Highlights: Total Lot Size: 8.10 Acres Developable Land: 1.9 Acres, perfect for your custom vision. House #1 (Primary Residence - 17B): Built in 2017Spacious 4000 SqFt living space /4 Bedrooms, 3.5 Bathrooms/ Private Office and Game Room Bonus: Includes a self-contained mother-in-law suite/apartment with private entrance, 1bd/1bth, and a fully equipped kitchen. House #2 (Charming 2 Story Farmhouse - 17A):Built in 19882600 SqFt of charm and character4 Bedrooms, with a First Floor Primary Suite Attached 2-car Garage Enjoy the serenity of a seasonal creek in the backyard Additional Features: Storage/Outbuildings: Workshop #1: 2400 SqFt complete with a two-post vehicle lift Workshop #2: 625 SqFt for your convenience Conveniently located near shopping, restaurants, and a golf course, this property offers a unique blend of tranquility and accessibility. Whether you're looking for a spacious family retreat or an investment with potential, this property is a rare find. Don't miss out on the opportunity to make this your dream estate!
$440,000
4549 Dugenta Pl Round Rock, TX 78665
- Type:
- Single Family
- Sq.Ft.:
- 2,151
- Status:
- Active
- Beds:
- 3
- Lot size:
- 0.17 Acres
- Year built:
- 2022
- Baths:
- 2.00
- MLS#:
- 4970230
- Subdivision:
- Salerno Ph 1 (amd)
ADDITIONAL INFORMATION
Welcome to your dream home in the coveted Salerno neighborhood. This exquisite 3-bedroom, 2-bath residence is a true masterpiece, situated on a tranquil cul-de-sac and a sprawling oversized lot with new landscaping, offering both privacy and serenity. The home radiates timeless elegance with its striking brick exterior, charming shutters, and a modern front door with Flemish glass texture, making it a true showstopper. Step inside to an open floor plan with large windows that fill the living area with natural light, creating a welcoming and airy ambiance. The kitchen is designed for culinary enthusiasts, featuring a spacious island, built-in gas appliances, Silestone countertops, and plenty of cabinet space to meet all your cooking needs. As you make your way to the back patio, you'll be captivated by the unmatched views, creating a perfect retreat for relaxation and entertainment. Situated in a lively community with outstanding amenities, you'll enjoy access to the sparkling pool, social gatherings at the park, and exciting matches on the basketball court. This home and community cater to all lifestyles. Seize the opportunity to own this remarkable property. Schedule a showing today and begin your dream life!
- Type:
- Single Family
- Sq.Ft.:
- 1,684
- Status:
- Active
- Beds:
- 3
- Lot size:
- 0.09 Acres
- Year built:
- 2024
- Baths:
- 3.00
- MLS#:
- 5247053
- Subdivision:
- Avery Centre
ADDITIONAL INFORMATION
MLS# 5247053 - Built by Century Communities - September completion! ~ You’ll fall in love with the exquisite San Saba at The Hollows at Avery Centre. As you enter the home from a generous front porch, you’ll find a well-equipped kitchen, a charming dining area and an expansive great room with direct access to the backyard. Other main-floor highlights include a versatile flex room and a convenient laundry room. Upstairs, you'll find two gracious secondary bedrooms-one with a walk-in closet-sharing a full hall bath. Completing the second floor, a private owner’s suite showcases an attached bath with a walk-in shower and a spacious walk-in closet. Options may include: Covered patio Fourth bedroom in lieu of flex room *Prices, plans, and terms are effective on the date of publication and subject to change without notice. Map is not to scale. Square footage,dimensions shown is only an estimate and actual square footage,dimensions will differ. Buyer should rely on his or her own evaluation of usable area. Photos may not be of exact home. Depictions of homes or other features are artist conceptions. Hardscape, landscape, and other items shown may be decorator suggestions that are not included in the purchase price and availability may vary.
- Type:
- Single Family
- Sq.Ft.:
- 1,433
- Status:
- Active
- Beds:
- 3
- Lot size:
- 0.09 Acres
- Year built:
- 2024
- Baths:
- 3.00
- MLS#:
- 5246945
- Subdivision:
- Avery Centre
ADDITIONAL INFORMATION
MLS# 5246945 - Built by Century Communities - September completion! ~ The stylish two-story San Jacinto at The Hollows at Avery Centre features an inviting open-concept layout with an abundance of living space. Upon entering the home, an inviting entryway guides you to a dining area, a well-appointed kitchen and an expansive great room with direct access to the patio. As you head upstairs, you’ll find two spacious secondary bedrooms—each with a walk-in closet—plus a full hall bath and a convenient laundry room. You’ll also love the private owner's suite, featuring a spacious walk-in closet and an attached spa-like bath. Additional home highlights and upgrades: 36 inch white cabinets, granite countertops w-4" splash. Stainless-steel appliance package with gas range Wood-look luxury vinyl plank flooring in common areas Double vanities in owners suite bathroom Walk-in shower in primary bath 10 x10 patio Landscape package Exceptional included features, such as our Century Home Connect® smart home package and more!
- Type:
- Single Family
- Sq.Ft.:
- 1,365
- Status:
- Active
- Beds:
- 3
- Lot size:
- 0.09 Acres
- Year built:
- 2024
- Baths:
- 3.00
- MLS#:
- 2333632
- Subdivision:
- Avery Centre
ADDITIONAL INFORMATION
MLS# 2333632 - Built by Century Communities - September completion! ~ The beautiful San Angelo at The Hollows at Avery Centre offers two stories of inviting living space. On the main floor, a long entryway flows into a charming dining area, a well-appointed kitchen with a spacious center island and a wide-open great room with direct access to the backyard. Completing the main level is a generous secondary bedroom and a full hall bathroom. As you head upstairs, you’ll find a lavish owner’s suite with a walk-in closet and a deluxe bath with a walk-in shower and a guest bedroom with its very own private bathroom. Additional home highlights and upgrades: 36 inch Mocha cabinets, granite countertops, Stainless steel appliance package with gas range Wood-look luxury vinyl plank flooring in common areas Additional recessed lighting at great room Double vanity in primary bath Exceptional included features, such as our Century Home Connect® smart home package and more!!
- Type:
- Single Family
- Sq.Ft.:
- 3,050
- Status:
- Active
- Beds:
- 5
- Lot size:
- 0.21 Acres
- Year built:
- 2018
- Baths:
- 3.00
- MLS#:
- 3683718
- Subdivision:
- Freeman Park Ph 1
ADDITIONAL INFORMATION
Welcome to a beautifully designed 5-bedroom, 3-bathroom home. This impressive two-story home offers a spacious open floorplan, perfect for both comfortable living and entertaining. As you step inside, you'll be greeted by elegant granite countertops in the kitchen, which seamlessly blend with the stunning kitchen, expansive living and dining areas. The home's layout ensures plenty of natural light and an inviting atmosphere throughout. The outdoor space is equally impressive, featuring a large covered patio and a large backyard perfect for relaxing or hosting gatherings. Upstairs, you'll find a second-story patio offering additional outdoor living space and scenic views. Situated near top entertainment spots, shopping centers, and a variety of restaurants, this home provides both convenience and luxury. Don't miss the opportunity to call this home! Schedule a viewing today and experience all that this exceptional property has to offer!
- Type:
- Single Family
- Sq.Ft.:
- 2,532
- Status:
- Active
- Beds:
- 4
- Lot size:
- 0.17 Acres
- Year built:
- 2006
- Baths:
- 3.00
- MLS#:
- 7647031
- Subdivision:
- Teravista
ADDITIONAL INFORMATION
This 4 bedroom 3 bath beautiful home built in 2006 located in Teravista offers a blend comfort and charm.Located on the 8th hole of the golf course, one can enjoy sitting on the back patio while enjoying breath taking views. open floor plan with 2 dining areas. Kitchen opens to family room stunning backsplash, gorgeous stone arch and 42 inch cabinets. As the day closes, retire to the owners suite relax in a bubble bath in the garden tub. Spa like bathroom. Second owners suite is upstairs, allowing privacy for family members. Plantation shutters covering all windows. Fireplace with gas logs. Roof replaced Feb 2024 Iron railing, Ceiling fan on back patio replaced May 2024, Outside shutters painted May 2024. Close to Hwy 79, SH45, IH 35, Old Settlers, IKEA, HEB, restaurants, shopping, pharmacies, 2 hospitals Scott and White, Seton Wilco. Great place to call home and for entertaining famiily and friends.
- Type:
- Condo
- Sq.Ft.:
- 1,686
- Status:
- Active
- Beds:
- 3
- Lot size:
- 0.02 Acres
- Year built:
- 2024
- Baths:
- 3.00
- MLS#:
- 7966211
- Subdivision:
- Sonoma Heights
ADDITIONAL INFORMATION
This corner unit has beautiful greenbelt views and lots of light with large windows looking out from your open concept great room. A large kitchen has stone grey painted cabinets, quartz countertops and large Island with breakfast bar. Your primary bedroom is on the main floor with 10-foot ceilings. Wide 7.5” plank flooring throughout and an open staircase leads up to a loft flex space and additional bedrooms. Don’t wait to make Sonoma Heights your home.
- Type:
- Condo
- Sq.Ft.:
- 1,689
- Status:
- Active
- Beds:
- 3
- Lot size:
- 0.02 Acres
- Year built:
- 2024
- Baths:
- 3.00
- MLS#:
- 3274521
- Subdivision:
- Aus
ADDITIONAL INFORMATION
Greenbelt views, morning sun & privacy come with this end unit. Your kitchen boasts white linen painted cabinets, creamy white granite countertops and a stainless-steel farm sink. Wide luxury plank floors lead you to an open staircase which takes you up to a loft flex space. This home is pre-wired for a security system, and EV. Don’t wait to call Sonoma Heights gated community your home.
$379,000
1201 Friends Cv Round Rock, TX 78681
- Type:
- Land
- Sq.Ft.:
- n/a
- Status:
- Active
- Beds:
- n/a
- Lot size:
- 0.2 Acres
- Baths:
- MLS#:
- 8520198
- Subdivision:
- Ramendu Villas At Ledbetter
ADDITIONAL INFORMATION
Ramendu Villas at Ledbetter is planned custom home subdivision with just 18 homes. All lots are ready to build with all utilities at each site. Seclusion and serenity offered by each lot. Within half miles from I-35. Approximately 7 miles from new apple campus. Round Rock ISD. This is one of the rare opportunity to have your custom home in the heart of Round rock.
- Type:
- Condo
- Sq.Ft.:
- 1,674
- Status:
- Active
- Beds:
- 3
- Lot size:
- 0.02 Acres
- Year built:
- 2024
- Baths:
- 3.00
- MLS#:
- 6476380
- Subdivision:
- Sonoma Heights
ADDITIONAL INFORMATION
This townhome is nestled inside the gated community of Sonoma Heights. Greenbelt views, with lots of windows and privacy. The open floor plan flows from the entry and great room into the kitchen with bright white colored cabinetry, creamy granite countertops and 7.5” plank flooring in a cool silver finish. Your main level primary looks out to greenbelt views and morning sun. An open staircase takes you to a nice loft flex space and bedrooms. Don’t miss an opportunity to call this home yours!
- Type:
- Single Family
- Sq.Ft.:
- 2,080
- Status:
- Active
- Beds:
- 4
- Lot size:
- 0.25 Acres
- Year built:
- 1979
- Baths:
- 3.00
- MLS#:
- 2253458
- Subdivision:
- Cimarron Sec 03
ADDITIONAL INFORMATION
~$5K Seller credit to Buyer towards down payment or Closing costs!~ Exquisite Fully Renovated Home in Round Rock Welcome to 1703 Rock Creek Dr, an elegantly updated 4-bedroom, 2.5-bath home in Round Rock, TX. With extensive updates completed in 2023 and early 2024, this residence offers both luxury and convenience. Key Features and Upgrades: December 2023: New Roof for peace of mind. February - May 2024: Exterior & Interior: New siding, trim, premium paint, and lighting fixtures. Garage: New IT garage door, motor, countertops, and cabinetry. Flooring: New throughout the home. Kitchen: New countertops, premium appliances, including a dual climate wine/beverage fridge. Bathrooms: Fully remodeled with modern fixtures. Plumbing & HVAC: Updated fixtures and serviced HVAC. Bedrooms: New closets in all bedrooms. Office: Elegant box trim and lighting makeover. Outdoor: Updated fence and landscaping. Lighting: Recessed lighting with “night mode.” Additional Features: Spacious Layout: 2,080 sq ft with formal dining and dedicated office. Garage: 2-car oversized. Large Lot: Over a quarter-acre. Convenient Location: Walking distance to schools and amenities. Neighborhood Perks: Schools: Top-rated and within walking distance. Prime Location: 7-minute drive to downtown Round Rock, 15 minutes to the Domain, 25 minutes to downtown Austin. Community: Nearby parks, shopping, and dining. This home is more than a place to live; it’s a lifestyle upgrade. Don’t miss out on this meticulously renovated gem. Contact us today to schedule a viewing and make this dream home yours!
- Type:
- Condo
- Sq.Ft.:
- 1,576
- Status:
- Active
- Beds:
- 3
- Lot size:
- 0.02 Acres
- Year built:
- 2024
- Baths:
- 3.00
- MLS#:
- 1136859
- Subdivision:
- Sonoma Heights
ADDITIONAL INFORMATION
This townhome is nestled inside the gated community of Sonoma Heights. This home has large picture windows that look out to greenbelt views which offer plenty of privacy and natural beauty. The open floor plan flows from the entry and great room into the kitchen with soft grey stone colored cabinetry, white marbled quartz countertops and 7.5” plank flooring in a warm sand finish. A large apron front stainless-steel sink and herringbone white tile backsplash adds to the sophisticated feel of this home. Don’t miss an opportunity to call this home yours!
- Type:
- Condo
- Sq.Ft.:
- 1,713
- Status:
- Active
- Beds:
- 3
- Lot size:
- 0.02 Acres
- Year built:
- 2024
- Baths:
- 3.00
- MLS#:
- 2011007
- Subdivision:
- Aus
ADDITIONAL INFORMATION
This corner unit has beautiful greenbelt views and privacy. Your large chef’s kitchen is bright and airy with linen white painted cabinets, creamy granite countertops, stainless steel farm sink and walk in pantry. It looks out to an open concept great room and back patio. An open staircase takes you up to a large loft and your large primary suite with more views. Don’t miss the opportunity to call Sonoma Heights your home.
- Type:
- Condo
- Sq.Ft.:
- 1,813
- Status:
- Active
- Beds:
- 3
- Lot size:
- 0.02 Acres
- Year built:
- 2024
- Baths:
- 3.00
- MLS#:
- 4334599
- Subdivision:
- Sonoma Heights
ADDITIONAL INFORMATION
Greenbelt views, morning sun & privacy come with this end unit. Beautiful light floods into your side windows and large open floor plan. An extra-large kitchen boasts stone grey painted cabinets, quartz countertops, a stainless-steel farm sink and walk in pantry. Wide luxury plank floors lead you to an open staircase which takes you up to a large loft flex space and your relaxing primary suite with 10-foot ceilings and picture windows. This home is pre-wired for a security system, and electric car. Don’t wait, as this premium lot in the Sonoma Heights gated community will not last long.
$1,400,000
11 Applegate Cir Round Rock, TX 78665
- Type:
- General Commercial
- Sq.Ft.:
- 4,545
- Status:
- Active
- Beds:
- n/a
- Lot size:
- 2.73 Acres
- Year built:
- 1985
- Baths:
- MLS#:
- 5853843
ADDITIONAL INFORMATION
Discover an incredible commercial opportunity with this versatile property located just minutes from I-35 in the heart of Round Rock, Texas. Spanning 2.7 acres, this property offers a unique combination of residential and commercial spaces, making it ideal for a wide range of business ventures. Very minimal zoning restrictions, allow for a myriad of different uses. Pick it up and run with it like the current owners, or redo it entirely to fit your residential or business needs. Schedule your tour today!
- Type:
- Single Family
- Sq.Ft.:
- 2,490
- Status:
- Active
- Beds:
- 4
- Lot size:
- 0.19 Acres
- Year built:
- 2002
- Baths:
- 2.00
- MLS#:
- 7060930
- Subdivision:
- Sonoma Sec 02
ADDITIONAL INFORMATION
Brand new Air Conditioner, roof replaced August of 2021. This well-maintained single-level residence offers 4 bedrooms, 2 bathrooms, and 2490 sq ft of luxury living space. With high ceilings, tile floors, and a formal dining room, this home exudes sophistication. Entertain in style with a private outdoor space, deck, and pool. With 3 car garage, there's ample space for parking and storage. Located in a desirable area of Round Rock, this home offers the perfect blend of comfort, style, and convenience. Don't miss the opportunity to make this stunning property your own. Excellent Round Rock schools located less than 1 mile away. Shopping, Dell and 2 water parks close by.

Listings courtesy of ACTRIS MLS as distributed by MLS GRID, based on information submitted to the MLS GRID as of {{last updated}}.. All data is obtained from various sources and may not have been verified by broker or MLS GRID. Supplied Open House Information is subject to change without notice. All information should be independently reviewed and verified for accuracy. Properties may or may not be listed by the office/agent presenting the information. The Digital Millennium Copyright Act of 1998, 17 U.S.C. § 512 (the “DMCA”) provides recourse for copyright owners who believe that material appearing on the Internet infringes their rights under U.S. copyright law. If you believe in good faith that any content or material made available in connection with our website or services infringes your copyright, you (or your agent) may send us a notice requesting that the content or material be removed, or access to it blocked. Notices must be sent in writing by email to [email protected]. The DMCA requires that your notice of alleged copyright infringement include the following information: (1) description of the copyrighted work that is the subject of claimed infringement; (2) description of the alleged infringing content and information sufficient to permit us to locate the content; (3) contact information for you, including your address, telephone number and email address; (4) a statement by you that you have a good faith belief that the content in the manner complained of is not authorized by the copyright owner, or its agent, or by the operation of any law; (5) a statement by you, signed under penalty of perjury, that the information in the notification is accurate and that you have the authority to enforce the copyrights that are claimed to be infringed; and (6) a physical or electronic signature of the copyright owner or a person authorized to act on the copyright owner’s behalf. Failure to include all of the above information may result in the delay of the processing of your complaint.
Round Rock Real Estate
The median home value in Round Rock, TX is $445,000. This is higher than the county median home value of $266,500. The national median home value is $219,700. The average price of homes sold in Round Rock, TX is $445,000. Approximately 58.13% of Round Rock homes are owned, compared to 35.02% rented, while 6.86% are vacant. Round Rock real estate listings include condos, townhomes, and single family homes for sale. Commercial properties are also available. If you see a property you’re interested in, contact a Round Rock real estate agent to arrange a tour today!
Round Rock, Texas has a population of 116,369. Round Rock is more family-centric than the surrounding county with 44.37% of the households containing married families with children. The county average for households married with children is 41.67%.
The median household income in Round Rock, Texas is $76,295. The median household income for the surrounding county is $79,123 compared to the national median of $57,652. The median age of people living in Round Rock is 33.9 years.
Round Rock Weather
The average high temperature in July is 94.7 degrees, with an average low temperature in January of 36.7 degrees. The average rainfall is approximately 35.1 inches per year, with 0 inches of snow per year.
