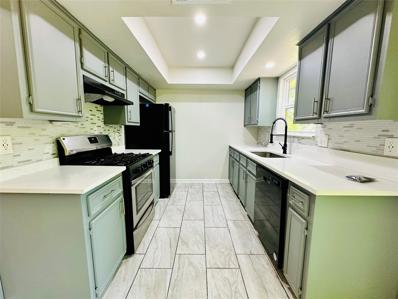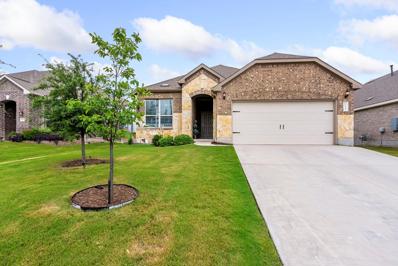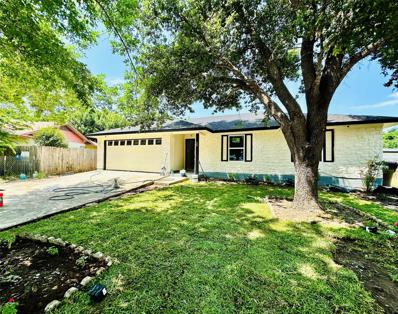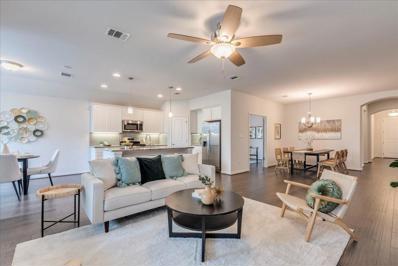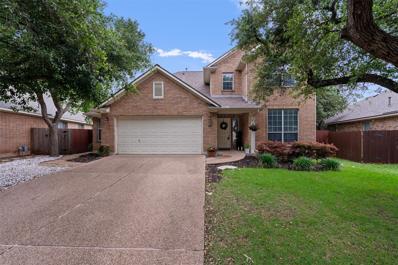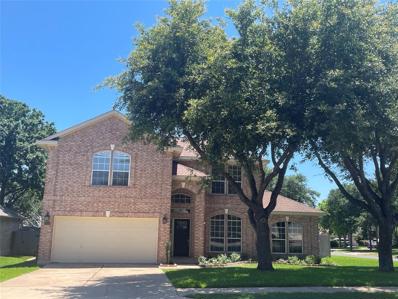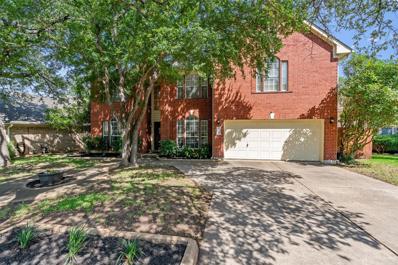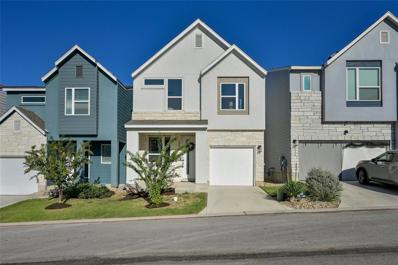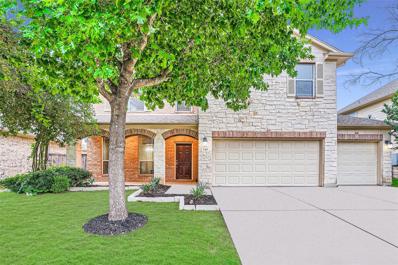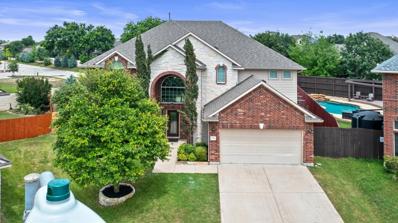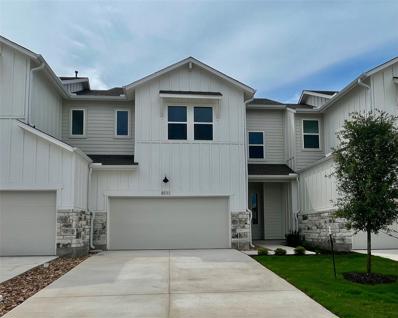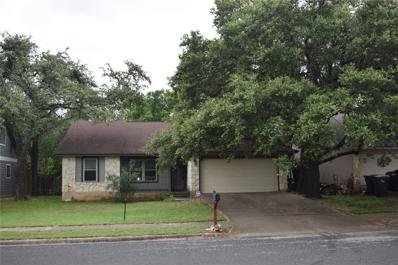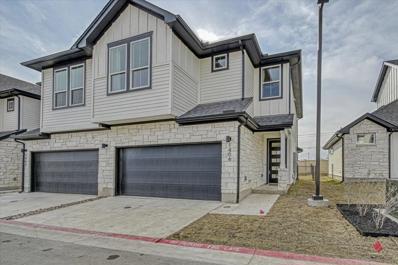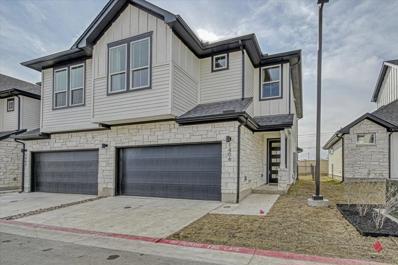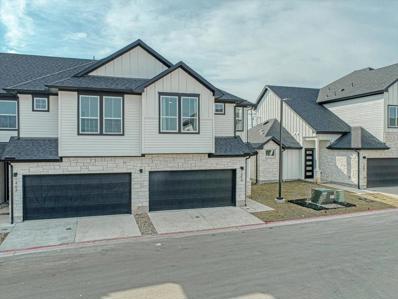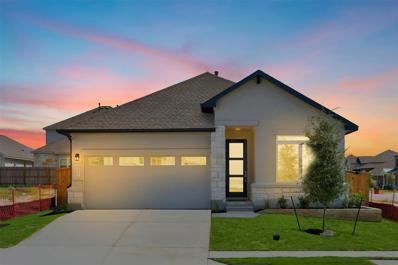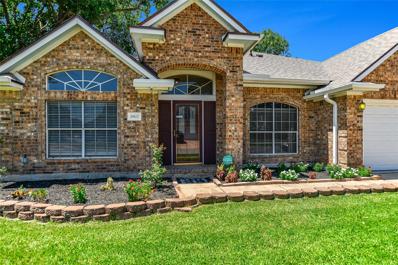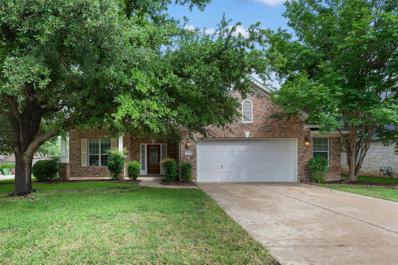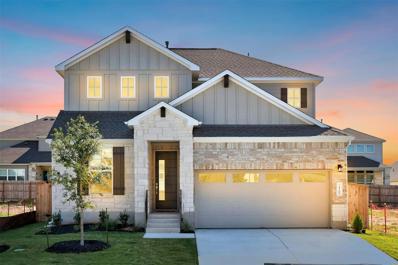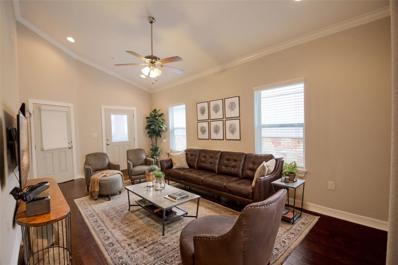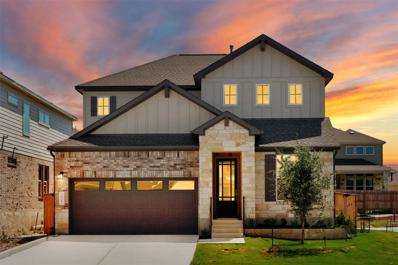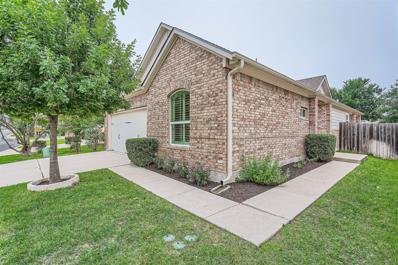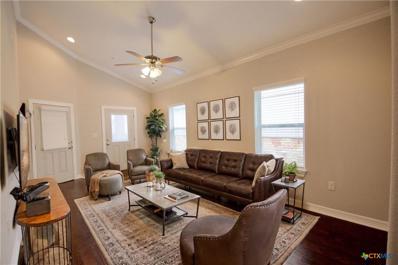Round Rock TX Homes for Rent
- Type:
- Single Family
- Sq.Ft.:
- 1,095
- Status:
- Active
- Beds:
- 3
- Year built:
- 1983
- Baths:
- 2.00
- MLS#:
- 8801317
- Subdivision:
- Greenslopes At Lakecreek Sec 0
ADDITIONAL INFORMATION
Just got renovated!!! Come see Enjoy your spacious and private green oasis from your deck in the heart of beautiful Round Rock one story home Open living area No carpet here!
- Type:
- Single Family
- Sq.Ft.:
- 2,183
- Status:
- Active
- Beds:
- 3
- Lot size:
- 0.2 Acres
- Year built:
- 2019
- Baths:
- 2.00
- MLS#:
- 6873677
- Subdivision:
- Siena
ADDITIONAL INFORMATION
Welcome to your dream home in the heart of Round Rock! This stunning 3-bedroom, 2-bathroom residence offers unparalleled craftsmanship and exceptional amenities. As you step inside, you're greeted by an inviting foyer that leads to a spacious living area, perfect for entertaining guests or enjoying cozy evenings family. The gourmet kitchen boasts quartz countertops, stainless steel appliances, and ample cabinet space, making it a chef's delight. You'll find a luxurious master suite complete with a spa-like ensuite bathroom featuring a soaking tub, separate shower, and dual vanities. Two additional bedrooms provide plenty of space for family or guests. Outside, the expansive backyard oasis is an entertainer's paradise, featuring a covered patio and lush landscaping, ideal for outdoor gatherings and summer barbecues. Located in the highly sought-after community of Siena, residents enjoy access to top-rated schools, parks, shopping, and dining options just minutes away. Don't miss the opportunity to make this exquisite home yours. Schedule your showing today!
- Type:
- Single Family
- Sq.Ft.:
- 2,291
- Status:
- Active
- Beds:
- 5
- Lot size:
- 0.28 Acres
- Year built:
- 2013
- Baths:
- 2.00
- MLS#:
- 8751706
- Subdivision:
- Cat Hollow Sec A Ph 06
ADDITIONAL INFORMATION
Step into this charming single-story residence in the coveted Cat Hollow neighborhood in Round Rock! Perfectly situated on a generous quarter-acre lot, this 5 bd/ 2ba home offers the ideal blend of comfort, style, and convenience with ample space for both indoor and outdoor living. Inside, you'll find an open floor plan that seamlessly connects the living, dining, and kitchen areas, creating a warm and welcoming atmosphere. The kitchen, which boasts a spacious island and a breakfast nook perfect for casual meals, leads into the backyard covered patio, inviting you to enjoy meals outdoors year-round. The primary suite features a walk-in closet, an ensuite bathroom boasting dual vanities, a soaking tub, and a separate shower. The additional four bedrooms are generously sized and versatile, perfect for guest rooms, home offices, or a playroom. Complete with a large backyard for endless possibilities for outdoor activities, gardening, or simply unwinding, this home checks all the boxes. Situated in the vibrant community of Cat Hollow you can enjoy all the neighborhood amenities including pools, parks, walking trails, playgrounds, tennis, and sport courts. Perfectly located in the community, you’re within walking distance to both Great Oaks Elementary & Cedar Valley Middle. On top of the access to top-rated schools, you’re within minutes of shopping and dining, including the Domain and Round Rock Outlets.
- Type:
- Single Family
- Sq.Ft.:
- 1,141
- Status:
- Active
- Beds:
- 3
- Year built:
- 1984
- Baths:
- 2.00
- MLS#:
- 9606663
- Subdivision:
- Greenslopes At Lakecreek 6
ADDITIONAL INFORMATION
Minutes from Dell!! 3 bedroom plus an office/flex space one level!! modern tile throughout Motivated seller!! House is currently being renovated. Photos are of the property with the former tenants. New photos to be uploaded soon. All information to be verified
- Type:
- Single Family
- Sq.Ft.:
- 2,251
- Status:
- Active
- Beds:
- 4
- Lot size:
- 0.14 Acres
- Year built:
- 2018
- Baths:
- 3.00
- MLS#:
- 1964324
- Subdivision:
- Highlands At Mayfield Ranch
ADDITIONAL INFORMATION
Welcome Home! 4114 Kingsley Ave boasts 4 bedrooms and 3 FULL bathrooms PLUS an office - all within an efficient 2251 square feet, this home offers a perfect blend of space and comfort. The property has beautiful trees and a covered back patio providing ample outdoor space for relaxation and entertainment. The attached garage offers convenience and storage, while the private outdoor space is ideal for enjoying the Texas weather. Additionally, the community playground and pool are just a stone's throw away, perfect for leisure and recreation. This home is designed for those who value both comfort and convenience. From the open living areas to the inviting outdoor space, this residence presents an opportunity for a lifestyle of ease and enjoyment. Experience the appeal of 4114 Kingsley Avenue - schedule your showing today and envision the possibilities of calling this property "home."
- Type:
- Townhouse
- Sq.Ft.:
- 1,787
- Status:
- Active
- Beds:
- 3
- Lot size:
- 0.08 Acres
- Year built:
- 2013
- Baths:
- 3.00
- MLS#:
- 9884336
- Subdivision:
- Turtle Creek Village Ph 02 Sec A
ADDITIONAL INFORMATION
Welcome to this wonderful 3 bed 2.5 bath townhome in Turtle Creek Village. Home boasts an open floor plan with lots of natural light. Hardwood and tile flooring throughout the first floor with primary bedroom downstairs. End unit with high ceilings, flex area upstairs, and covered front and back patio. Water Heater installed in Dec 2023 and Roof replaced in Oct/Nov 2021. Community features a pool, playground and walking/biking trails. Located close to DT Round Rock with easy access to I-35, 45 and 79.
- Type:
- Single Family
- Sq.Ft.:
- 3,109
- Status:
- Active
- Beds:
- 4
- Lot size:
- 0.19 Acres
- Year built:
- 2005
- Baths:
- 4.00
- MLS#:
- 2754436
- Subdivision:
- Village At Mayfield Ranch Ph 2a
ADDITIONAL INFORMATION
All bedrooms and primary bathroom were painted agreeable grey to match the rest of the house on 10/1/24. Welcome to 3736 Pine Needle Cir, a stunning 3109 sq ft home. Nestled in the picturesque Mayfield Ranch, this beautiful property features 4 bedrooms and 3.5 bathrooms. HVAC installed in 2021. The expansive primary suite is conveniently located on the main floor. The charming kitchen, is perfect for culinary enthusiasts with a gas stove and built in oven. Private office space in the front of the house. Step upstairs to 3 bedrooms, 2 full bathrooms, and an oversized game room. The spacious backyard offers a perfect retreat for relaxation and entertainment. Enjoy the backyard from 2 patios, one on the 1st floor and one on the 2nd. Residents enjoy access to fantastic community amenities, including a pool and playground. With a low tax rate, proximity to Williamson County Park, and zoned to the highly rated schools in the Round Rock ISD, this home is an ideal choice for any homeowner. Welcome Home!
- Type:
- Single Family
- Sq.Ft.:
- 2,623
- Status:
- Active
- Beds:
- 4
- Lot size:
- 0.19 Acres
- Year built:
- 1998
- Baths:
- 3.00
- MLS#:
- 1615033
- Subdivision:
- Vista Oaks 6a
ADDITIONAL INFORMATION
This extensively remodeled and upgraded home is move-in-ready and situated in the well-established neighborhood of Vista Oaks. It boasts 4 bedrooms, 2.5 bathrooms, and is filled with other fantastic features that make it stand out from the rest! The long-term owners have remodeled & upgraded the kitchen, appliances, flooring, both a/c units (entire systems), bathrooms, cabinets with granite counters, garage, landscaping, full interior and exterior painting, roof, etc. We encourage you to see it in person to appreciate the extent of upgrades and the attention to detail. Arriving at the home, you'll be greeted by its welcoming curb appeal on a spacious corner lot, characterized by mature trees and freshly manicured landscaping. Inside you’ll find an open floor plan, high ceilings, and extensive wall-to-wall upgrades throughout the home. Tile floors throughout the downstairs keep the house cool and the large windows flood the house with tons of bright light! The open concept floor plan is perfect for entertaining! Not to mention, the Vista Oaks HOA provides terrific amenities and is in the highly-rated Leander school district. You are also just a short drive from all the local shops and eateries of Round Rock and Leander.
$549,900
3709 Newland Dr Round Rock, TX 78681
- Type:
- Single Family
- Sq.Ft.:
- 3,606
- Status:
- Active
- Beds:
- 4
- Lot size:
- 0.16 Acres
- Year built:
- 1995
- Baths:
- 3.00
- MLS#:
- 7413671
- Subdivision:
- Vista Oaks Sec 2a
ADDITIONAL INFORMATION
Welcome to your dream home in the sought-after Vista Oaks neighborhood! The newly updated kitchen features a subway chevron backsplash, shaker cabinets, and modern appliances. High vaulted ceilings and numerous windows create an airy, grand atmosphere throughout. Multiple flex spaces offer versatile options to suit your lifestyle, and two dining areas provide ample room for entertaining. The expansive layout flows seamlessly, with hard flooring in the common areas connecting each room. Indulge in luxury with a private home theater, perfect for enjoying your favorite movies in the comfort of your own space. Followed by a lavish primary suite with a spacious closet, split dual vanity, and a walk-in shower. Step outside to a beautifully landscaped backyard with mature trees, offering privacy and the perfect spot for outdoor entertaining. The open floor plan and exceptional design ensure comfort and convenience. Experience the lifestyle of Vista Oaks, with excellent amenities and access to a top-rated school district. Schedule your showing today!
- Type:
- Single Family
- Sq.Ft.:
- 1,776
- Status:
- Active
- Beds:
- 3
- Year built:
- 2021
- Baths:
- 3.00
- MLS#:
- 5570847
- Subdivision:
- Teravista
ADDITIONAL INFORMATION
Price Drop! Now priced well below market value of recent sales - take advantage of this excellent opportunity to purchase in Teravista. Experience a harmonious fusion of style and convenience at this barely lived in 2 story free-standing condo in the heart of Teravista. Boasting the spaciousness of a single-family home and the ease of condo living, this property offers the perfect balance. As you step inside, the interior unfolds with its stunning design. Contemporary vinyl plank flooring, neutral tones, and high ceilings envelop the space in natural light, creating an atmosphere of timeless elegance. The layout is thoughtfully planned, starting with the large dining room at the front. It's an ideal space for dinner parties and seamlessly flows into the chic and stylish kitchen. The kitchen is a testament to modern design, featuring stainless appliances, shaker cabinetry, quartz countertops, subway tile backsplash, contemporary pendant lighting, a center island, and a breakfast bar The transition into the inviting living area is effortless, with a wall of windows flooding the space with natural light. A contemporary fan and recessed lighting make this room the perfect setting for gatherings and cozy nights in. Upstairs, you'll find all 3 bedrooms, with the primary suite taking center stage. It offers a private retreat with its vaulted ceiling and ensuite bath that resembles a spa-like sanctuary with an oversized dual vanity, a wall-to-wall mirror, contemporary lighting, and a spacious walk-in shower. Each guest room boasts a vaulted ceiling, carpet flooring, and ample closet space. The private backyard is perfect for savoring your morning coffee, getting lost in a good book, or simply indulging in the fresh air. This property is tailor-made for a "lock and leave" lifestyle with the HOA dues covering yard maintenance and the sprinkler system. You're also just mins away from the Round Rock Outlet Mall, I-35, The Dell Diamond, and Kalahari Resort! See it today!
- Type:
- Single Family
- Sq.Ft.:
- 3,136
- Status:
- Active
- Beds:
- 4
- Lot size:
- 0.02 Acres
- Year built:
- 2006
- Baths:
- 3.00
- MLS#:
- 9175562
- Subdivision:
- Teravista Sec 26a
ADDITIONAL INFORMATION
Nestled within the prestigious Teravista community in Round Rock, TX, this two-story residence spans 3,136 square feet, offering an unparalleled lifestyle of sophistication and comfort. Upon entry, you’re welcomed into a versatile living/dining/flex space (your choice!), which seamlessly integrates style and functionality, creating an inviting ambiance. The main floor features a laundry room and a spacious primary bedroom with an en-suite bathroom, all conveniently located in the right wing.** The second floor is dedicated to serene sleeping quarters, featuring an additional living/flex space and three bedrooms that provide comfort and privacy for family and guests. This home is perfect for entertaining, with ample space and multiple living and dining areas designed for social gatherings and serene relaxation. Step outside to discover a backyard that backs onto green space, offering a peaceful retreat without direct back neighbors – ideal for morning coffee or a tranquil evening outdoors. As a resident of Teravista, indulge in exclusive amenities including a sparkling pool, a well-appointed clubhouse, and a modern fitness center. The nearby golf course adds to the allure, ensuring you’re never far from a round of golf. Don’t miss this opportunity to own a piece of Teravista. Schedule your private showing today and experience the epitome of exclusive living.
- Type:
- Single Family
- Sq.Ft.:
- 3,665
- Status:
- Active
- Beds:
- 4
- Lot size:
- 0.26 Acres
- Year built:
- 2010
- Baths:
- 4.00
- MLS#:
- 4789501
- Subdivision:
- Preserve Dyer Crk Ph 01
ADDITIONAL INFORMATION
Nestled in a cul-de-sac in the Preserve at Dyer Creek community, this well-maintained residence offers a blend of spaciousness, comfort, and style. Boasting an impressive cathedral ceiling and a thoughtful layout, the home features four bedrooms, three and a half bathrooms, a media room, and a game room. With a finished area of 3,665 sq.ft., this two-story home offers plenty of space for a growing family or those who love to entertain. The lot size is spacious at 11,242 sq.ft., providing ample outdoor space for activities and relaxation.The open-concept design seamlessly integrates the downstairs kitchen and living areas, creating a warm and inviting atmosphere. The kitchen is equipped with a powerful commercial-grade 1500 CFM stainless steel vent hood that effectively vents cooking emissions outside. The home is equipped with water softener system. The primary bedroom, located on the main level, offers a view of the oversized backyard. The primary bath features dual vanity areas, a garden tub, a standing shower, and two walk-in closets. Upstairs, the media room, game room, and guest bedrooms provide additional living spaces for family and visitors. Natural light floods the interior, complemented by soaring ceilings, creating a bright and airy ambiance throughout the home. Step outside, and you'll discover a backyard complete with a charming water pond, mature fruit trees, a large storage shed, and rainwater tanks. Conveniently located near major highways, restaurants, supermarkets, golf courses, parks, hospitals, and only a 3-minute drive to Round Rock attractions like Kalahari Resort. Schedule a visit today and don't miss the opportunity to make this dream home into your own.
$361,900
8515 Sommery Ln Round Rock, TX 78665
- Type:
- Townhouse
- Sq.Ft.:
- 1,785
- Status:
- Active
- Beds:
- 3
- Year built:
- 2023
- Baths:
- 3.00
- MLS#:
- 5318724
- Subdivision:
- Wellspring
ADDITIONAL INFORMATION
Private Gated Community, just 9 miles from Samsung in Taylor. Up to $20K Incentive offered towards closing costs/rate buydown when using the Builder's Preferred Lender. This charming townhome built by award-winning Clark Wilson Builder with 3 bedrooms, 2.5 baths + study features luxury vinyl flooring in entry, living, dining, and kitchen. Large, oversized walk-in shower, seamless shower glass, quartz countertops in all bathrooms, ample closet space, and many designer touches throughout the home. The kitchen opens to the living area and features beautiful granite countertops, 42" White painted cabinets with crown molding. Stainless steel Whirlpool appliance package includes a vented microwave, dishwasher, and 5 burner gas range. Full 2-car garage with garage door opener. Situated just minutes from Old Settlers Park, downtown Round Rock, the 130 toll and just 9 miles from Samsung in Taylor. This thoughtfully designed gated community is a mix of cottages and townhomes, each with its own private fenced yard. HOA fees are $94 per month and include full yard maintenance for a lock and leave lifestyle. Wellspring boasts resort-style amenities including a spacious sparkling pool, entertaining lawn games, pickle ball court, summer kitchen, playground, dog park, and strolling gardens. Please visit our model homes located at 8526 Torrita Drive and 8534 Sommery Lane in Round Rock.
- Type:
- Single Family
- Sq.Ft.:
- 1,307
- Status:
- Active
- Beds:
- 3
- Lot size:
- 0.18 Acres
- Year built:
- 1983
- Baths:
- 2.00
- MLS#:
- 4112014
- Subdivision:
- Brushy Creek Sec 03
ADDITIONAL INFORMATION
Exceptional investment and renovation prospect awaits! Nestled in a charming neighborhood, mere minutes away from upscale retail outlets, fine dining establishments, and esteemed educational institutions. This abode beckons for a touch of tender loving care. Present your most compelling offer for this distinguished residence. PROPERTY SOLD AS IS.
- Type:
- Condo
- Sq.Ft.:
- 1,478
- Status:
- Active
- Beds:
- 3
- Year built:
- 2024
- Baths:
- 3.00
- MLS#:
- 2400110
- Subdivision:
- Townhomes At Gattis
ADDITIONAL INFORMATION
Townhomes at Gattis is a premier community of 74 thoughtfully and environmentally designed town homes. Located just north of Austin in the sought--after suburb of Round Rock, Townhomes at Gattis is surrounded by established single family neighborhoods, as well as many close--by national retail, restaurant, entertainment, and employment centers. It is within 2 miles of the intersection of Toll Road 45 & I--35 intersection, with easy access to everything, including downtown Austin, the new $1 billion Apple campus, and the new Tesla plant. It is only minutes from The Domain, a retail mecca with over 100 upscale retail shops and restaurants. Builder incentives include: 1) Preferred lender incentive = $3000 to be used towards closing costs or rate locks or buying down points! Ask about builder incentives! January 2025 estimated completion.
- Type:
- Condo
- Sq.Ft.:
- 1,478
- Status:
- Active
- Beds:
- 3
- Year built:
- 2024
- Baths:
- 3.00
- MLS#:
- 5638746
- Subdivision:
- Townhomes At Gattis
ADDITIONAL INFORMATION
Townhomes at Gattis is a premier community of 74 thoughtfully and environmentally designed town homes. Located just north of Austin in the sought--after suburb of Round Rock, Townhomes at Gattis is surrounded by established single family neighborhoods, as well as many close--by national retail, restaurant, entertainment, and employment centers. It is within 2 miles of the intersection of Toll Road 45 & I--35 intersection, with easy access to everything, including downtown Austin, the new $1 billion Apple campus, and the new Tesla plant. It is only minutes from The Domain, a retail mecca with over 100 upscale retail shops and restaurants. Builder incentives include: 1) Preferred lender incentive = $3000 to be used towards closing costs or rate locks or buying down points! Ask about builder incentives! January 2025 estimated completion.
- Type:
- Condo
- Sq.Ft.:
- 1,581
- Status:
- Active
- Beds:
- 3
- Year built:
- 2024
- Baths:
- 3.00
- MLS#:
- 3701854
- Subdivision:
- Townhomes At Gattis
ADDITIONAL INFORMATION
This master down 1581 SF end unit townhome at Townhomes at Gattis is a great opportunity to own a high-quality, environmentally designed home in a prime location. With easy access to major highways and close proximity to major employment centers like the new Apple campus and Tesla plant, this townhome offers convenience and luxury. The community of Townhomes at Gattis offers a well-designed living space with modern amenities and a focus on sustainable living. The builder incentives, including the preferred lender incentive, make this home even more attractive for potential buyers. With a January 2025 estimated completion date, now is the time to consider purchasing this townhome and enjoying all the benefits that come with it. Don't miss out on this opportunity to own a beautiful townhome in a desirable location!
- Type:
- Single Family
- Sq.Ft.:
- 2,066
- Status:
- Active
- Beds:
- 4
- Lot size:
- 0.12 Acres
- Year built:
- 2024
- Baths:
- 3.00
- MLS#:
- 6110485
- Subdivision:
- University Heights
ADDITIONAL INFORMATION
SPECIAL FINANCING AVAILABLE! New plan, west facing Upton plan, with over $35,000 in upgrades included. 2066 sf one story plan with 4 bedrooms, 3 baths, plus flex room/office. The kitchen includes built in appliances, a great island for entertaining, and is open to the 19 x 17 family room and dining area. The master suite includes high ceilings, mud set shower with seat and a large walk-in closet. Full Sod and Sprinkler. Corner Homesite.
$479,900
1902 Overcup Dr Round Rock, TX 78681
- Type:
- Single Family
- Sq.Ft.:
- 2,269
- Status:
- Active
- Beds:
- 4
- Lot size:
- 0.19 Acres
- Year built:
- 1993
- Baths:
- 2.00
- MLS#:
- 9655708
- Subdivision:
- Woods Sec 05b Amd Pt Sec 05
ADDITIONAL INFORMATION
AMAZING and rare deal for a single story, 4 bdrm, 2 bath home on the west side of Round Rock! Super MOTIVATED SELLERS!**2.25% assumable interest rate option for qualifying veterans.**A prime location just off FM 3406 and minutes from I 35, shopping, restaurants, hospitals and Round Rock's top rated schools, including Old Town Elementary, Walsh Middle, and Round Rock High School. New roof and full gutters installed '24 and new garage door in '19 ensuring peace of mind and curb appeal. New gas water heater recently installed. Brand new (Aug '24) beautiful luxury vinyl planks in most of home offering durability, easy maintenance, and a touch of elegance. Spacious updated kitchen with gorgeous fixtures, quartz counters and center island, built in shelves and a breakfast bar. You'll love the natural sunlight that the kitchen skylight brings in. Enjoy the versatility of having an all season sunroom room with flagstone which is perfect as an additional sitting or exercise room or just a place to relax! The master bath has a garden tub, separate shower and dual vanities. Full inground sprinkler system. The backyard shed provides lots of extra storage. Among the lowest tax rate in the area. Sellers will provide a $600 home warranty with the company of your choice. Welcome Home!
$649,000
2600 Henley Dr Round Rock, TX 78681
- Type:
- Single Family
- Sq.Ft.:
- 3,081
- Status:
- Active
- Beds:
- 4
- Lot size:
- 0.22 Acres
- Year built:
- 2004
- Baths:
- 3.00
- MLS#:
- 1384024
- Subdivision:
- Wood Glen Sec 3
ADDITIONAL INFORMATION
New Price! Come and see this gorgeous and well-maintained Morrison home in the established Wood Glen neighborhood in Round Rock! 2 large living spaces downstairs with a 3rd living room AND a game room upstairs! 4 comfortable bedrooms with the main bedroom downstairs, and a half bath for your guests. Brand new roof and carpet installed March 2024, the home has been meticulously taken care of by the original homeowner. Enjoy the covered patio in the backyard with built-in grill, this home is great for entertaining or just your own piece of serenity. Top rated RRISD schools and abundant neighborhood amenities. Easy access to I35 and 1431, trendy shopping and restaurants nearby, don't miss this amazing opportunity!
- Type:
- Single Family
- Sq.Ft.:
- 2,593
- Status:
- Active
- Beds:
- 5
- Lot size:
- 0.12 Acres
- Year built:
- 2024
- Baths:
- 4.00
- MLS#:
- 1227522
- Subdivision:
- University Heights
ADDITIONAL INFORMATION
Our fabulous Pleasanton plan with over $58,000 in upgrades included. 2593 sf two story plan with 5 bedrooms, 4 baths plus game room. Primary and secondary bedroom down. The kitchen includes built in appliances, under cabinet lights, a great island for entertaining, and is open to the family room and dining area. The master suite included high ceilings, mud set shower with seat and a large walk-in closet. Full Sod and Sprinkler.
- Type:
- Single Family
- Sq.Ft.:
- 1,590
- Status:
- Active
- Beds:
- 3
- Lot size:
- 0.1 Acres
- Year built:
- 2017
- Baths:
- 2.00
- MLS#:
- 9046946
- Subdivision:
- Legends Village Office Condos Bldg
ADDITIONAL INFORMATION
Nestled in the picturesque community of Legends Village in Round Rock, Texas, this exceptional 3-bedroom, 2-bathroom condo offers the perfect blend of luxury, comfort, and convenience. Step inside and be greeted by the inviting ambiance of high ceilings that create an open and airy feel throughout the home. The kitchen is a chef's dream, featuring 3cm granite countertops that add a touch of elegance, along with top-of-the-line Kitchenaid gas-top stove, dishwasher, and a separate built-in microwave, making meal prep a breeze. The primary ensuite is a true oasis, boasting a large walk-in shower and handicapped accessibility features for added comfort and convenience. Whether you're starting your day or winding down in the evening, this private retreat offers the perfect space to relax and rejuvenate. Outside, a small patio/garden area provides a charming outdoor space where you can enjoy your morning coffee or unwind after a long day. And with the condo regime taking care of lawn maintenance and landscaping, you can spend more time enjoying your oasis and less time worrying about upkeep. Conveniently located in the heart of Legends Village, this condo offers easy, handicapped accessibility throughout and close proximity to shopping, dining, entertainment, and top-rated schools. Whether you're exploring the vibrant city of Round Rock or taking advantage of the community amenities, there's something for everyone to enjoy. Don't miss out on this opportunity to experience luxury living in one of Round Rock's most sought-after communities. Schedule your viewing today and make this stunning condo your new home sweet home!
- Type:
- Single Family
- Sq.Ft.:
- 2,593
- Status:
- Active
- Beds:
- 5
- Lot size:
- 0.12 Acres
- Year built:
- 2024
- Baths:
- 4.00
- MLS#:
- 3933584
- Subdivision:
- University Heights
ADDITIONAL INFORMATION
Our fabulous Pleasanton plan with over $62,000 in upgrades included. 2,593 sf two story plan with 5 bedrooms, 4 baths plus game room. Primary and secondary bedroom down. The kitchen includes built in appliances, under cabinet lights, a great island for entertaining, and is open to the family room and dining area. The master suite includes high ceilings, mud set shower with seat and a large walk-in closet. Full Sod and Sprinkler.
- Type:
- Single Family
- Sq.Ft.:
- 1,502
- Status:
- Active
- Beds:
- 3
- Lot size:
- 0.11 Acres
- Year built:
- 2014
- Baths:
- 2.00
- MLS#:
- 1338633
- Subdivision:
- Preserve/mayfield Ranch Condos
ADDITIONAL INFORMATION
Preinspected! Lives like a single-family home! Beautiful and lovingly maintained home! No carpet! Open concept with the primary bedroom separated from the two large secondary bedrooms. The kitchen opens to the family room and includes stainless appliances. Refrigerator conveys! Tons of storage! One of the largest backyards in the community! Water heater replaced in April of 2024. The roof was replaced in December of 2023. Convenient to great shopping, eateries, and great medical facilities. Wonderful Round Rock schools!
- Type:
- Condo
- Sq.Ft.:
- 1,590
- Status:
- Active
- Beds:
- 3
- Lot size:
- 0.1 Acres
- Year built:
- 2017
- Baths:
- 2.00
- MLS#:
- 542861
ADDITIONAL INFORMATION
Nestled in the picturesque community of Legends Village in Round Rock, Texas, this exceptional 3-bedroom, 2-bathroom condo offers the perfect blend of luxury, comfort, and convenience. Step inside and be greeted by the inviting ambiance of high ceilings that create an open and airy feel throughout the home. The kitchen is a chef's dream, featuring 3cm granite countertops that add a touch of elegance, along with top-of-the-line Kitchenaid gas-top stove, dishwasher, and a separate built-in microwave, making meal prep a breeze. The primary ensuite is a true oasis, boasting a large walk-in shower and handicapped accessibility features for added comfort and convenience. Whether you're starting your day or winding down in the evening, this private retreat offers the perfect space to relax and rejuvenate. Outside, a small patio/garden area provides a charming outdoor space where you can enjoy your morning coffee or unwind after a long day. And with the condo regime taking care of lawn maintenance and landscaping, you can spend more time enjoying your oasis and less time worrying about upkeep. Conveniently located in the heart of Legends Village, this condo offers easy, handicapped accessibility throughout and close proximity to shopping, dining, entertainment, and top-rated schools. Whether you're exploring the vibrant city of Round Rock or taking advantage of the community amenities, there's something for everyone to enjoy. Don't miss out on this opportunity to experience luxury living in one of Round Rock's most sought-after communities. Schedule your viewing today and make this stunning condo your new home sweet home!

Listings courtesy of ACTRIS MLS as distributed by MLS GRID, based on information submitted to the MLS GRID as of {{last updated}}.. All data is obtained from various sources and may not have been verified by broker or MLS GRID. Supplied Open House Information is subject to change without notice. All information should be independently reviewed and verified for accuracy. Properties may or may not be listed by the office/agent presenting the information. The Digital Millennium Copyright Act of 1998, 17 U.S.C. § 512 (the “DMCA”) provides recourse for copyright owners who believe that material appearing on the Internet infringes their rights under U.S. copyright law. If you believe in good faith that any content or material made available in connection with our website or services infringes your copyright, you (or your agent) may send us a notice requesting that the content or material be removed, or access to it blocked. Notices must be sent in writing by email to [email protected]. The DMCA requires that your notice of alleged copyright infringement include the following information: (1) description of the copyrighted work that is the subject of claimed infringement; (2) description of the alleged infringing content and information sufficient to permit us to locate the content; (3) contact information for you, including your address, telephone number and email address; (4) a statement by you that you have a good faith belief that the content in the manner complained of is not authorized by the copyright owner, or its agent, or by the operation of any law; (5) a statement by you, signed under penalty of perjury, that the information in the notification is accurate and that you have the authority to enforce the copyrights that are claimed to be infringed; and (6) a physical or electronic signature of the copyright owner or a person authorized to act on the copyright owner’s behalf. Failure to include all of the above information may result in the delay of the processing of your complaint.
 |
| This information is provided by the Central Texas Multiple Listing Service, Inc., and is deemed to be reliable but is not guaranteed. IDX information is provided exclusively for consumers’ personal, non-commercial use, that it may not be used for any purpose other than to identify prospective properties consumers may be interested in purchasing. Copyright 2024 Four Rivers Association of Realtors/Central Texas MLS. All rights reserved. |
Round Rock Real Estate
The median home value in Round Rock, TX is $400,000. This is lower than the county median home value of $439,400. The national median home value is $338,100. The average price of homes sold in Round Rock, TX is $400,000. Approximately 52.84% of Round Rock homes are owned, compared to 42.05% rented, while 5.12% are vacant. Round Rock real estate listings include condos, townhomes, and single family homes for sale. Commercial properties are also available. If you see a property you’re interested in, contact a Round Rock real estate agent to arrange a tour today!
Round Rock, Texas has a population of 117,735. Round Rock is more family-centric than the surrounding county with 41.98% of the households containing married families with children. The county average for households married with children is 41.39%.
The median household income in Round Rock, Texas is $86,587. The median household income for the surrounding county is $94,705 compared to the national median of $69,021. The median age of people living in Round Rock is 35.6 years.
Round Rock Weather
The average high temperature in July is 95 degrees, with an average low temperature in January of 38 degrees. The average rainfall is approximately 36 inches per year, with 0.2 inches of snow per year.
