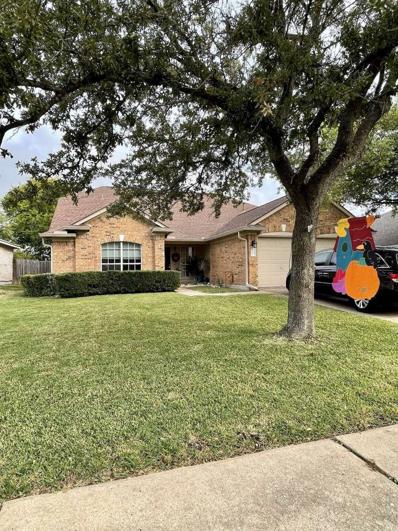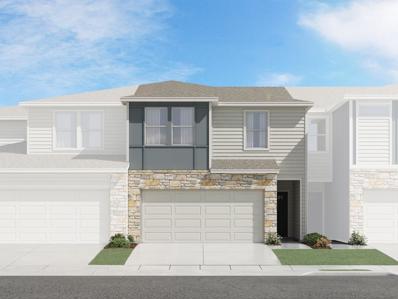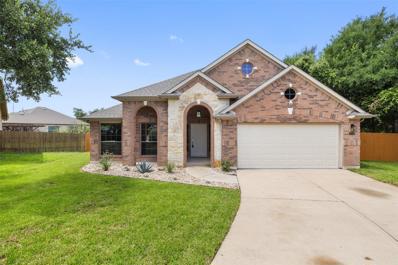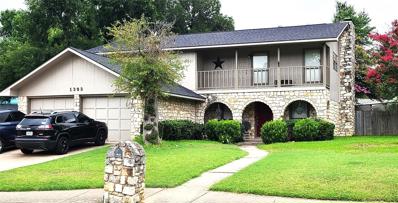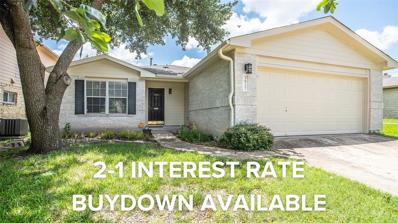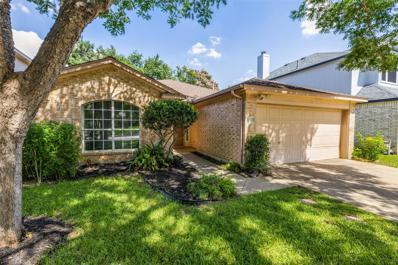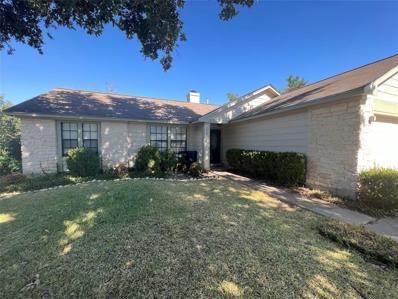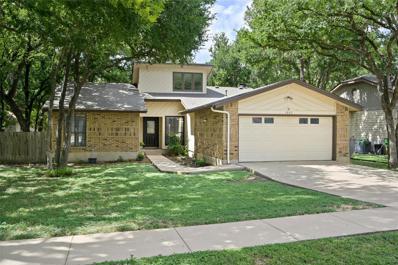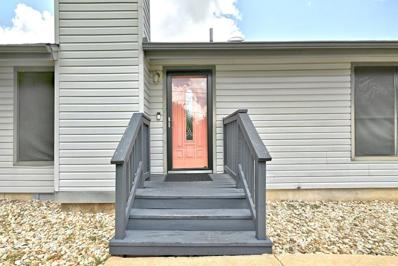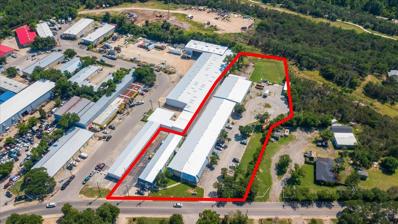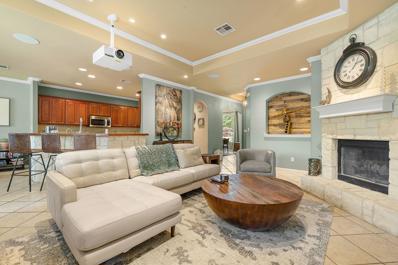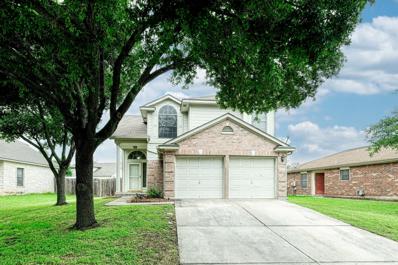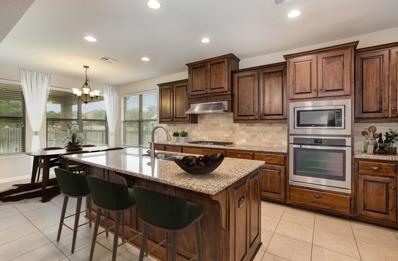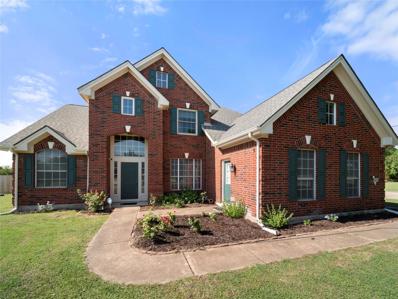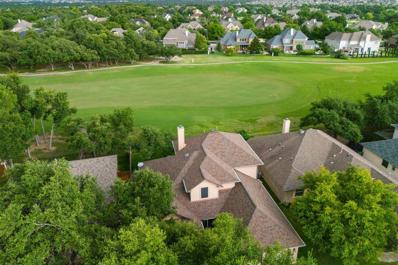Round Rock TX Homes for Rent
- Type:
- Other
- Sq.Ft.:
- n/a
- Status:
- Active
- Beds:
- n/a
- Lot size:
- 0.4 Acres
- Year built:
- 1978
- Baths:
- MLS#:
- 1197839
ADDITIONAL INFORMATION
Great commercial development opportunity in Zoned OF-1 (General Office) in a highly visible location North of E. Palm Valley Blvd-79 Corridor. Conveniently located between Mays St and Sunrise Rd, less than a mile east of I-35 and walking distance to downtown Round Rock. (Information deemed reliable, buyer to verify all.)
- Type:
- Single Family
- Sq.Ft.:
- 2,838
- Status:
- Active
- Beds:
- 5
- Lot size:
- 0.18 Acres
- Year built:
- 1996
- Baths:
- 3.00
- MLS#:
- 1778171
- Subdivision:
- Chandler Crk Sec 07a
ADDITIONAL INFORMATION
Lovely and spacious two-story home in Chandler Creek subdivision, walking distance to the elementary school and beautiful Chandler Creek park and recreation area. Main floor features large master suite on one side of home and two additional bedrooms on opposite side. as well as a bonus room great for workout or music. Two full bathrooms on main floor. Beautiful kitchen with granite countertops and stone flooring, formal dining area, breakfast area, and living room with plantation shutters and fireplace. Stone, tile and hardwood flooring on main level. Second story features spacious living area with skylights, two bedrooms, and full bathroom. Backyard features 8’ redwood fence and extra large deck in backyard, with storage shed. Separate air conditioning systems for each level. Downstairs air conditioner was replaced in 2022.
- Type:
- Townhouse
- Sq.Ft.:
- 1,742
- Status:
- Active
- Beds:
- 3
- Year built:
- 2023
- Baths:
- 3.00
- MLS#:
- 3367330
- Subdivision:
- Homestead Village Townhomes
ADDITIONAL INFORMATION
Brand new, energy-efficient home available NOW! Mingle with guests while entertaining in the McKinney's open-concept main level. The upstairs loft makes a perfect playroom with a storage closet to hide the mess. Secondary bedrooms share a jack-and-jill bath. Homestead Village offers beautiful two-story townhomes featuring the latest design trends in an amenity-rich community complete with a swimming pool, splashpad, pavilion, playground, trails and 20 acres of parkland. This prime location in the renowned Round Rock ISD sits adjacent to Old Settlers Park and across Hwy 79 from the new Kalahari Resort and Convention Center. Each of our homes is built with innovative, energy-efficient features designed to help you enjoy more savings, better health, real comfort and peace of mind.
- Type:
- Single Family
- Sq.Ft.:
- 2,533
- Status:
- Active
- Beds:
- 3
- Lot size:
- 0.37 Acres
- Year built:
- 2007
- Baths:
- 2.00
- MLS#:
- 4484105
- Subdivision:
- Village At Mayfield Ranch
ADDITIONAL INFORMATION
Welcome to 3356 Pine Needle Circle, a serene retreat nestled in a cul-de-sac of the Village at Mayfield Ranch. This beautifully renovated residence harmoniously blends modern conveniences with timeless elegance, offering a sophisticated living experience. The kitchen, a focal point for culinary enthusiasts, boasts granite countertops, a breakfast bar, a spacious island, and new stainless steel Whirlpool appliances, ideal for both meal preparation and entertaining. The family area emanates warmth with its charming stone gas fireplace, while the private backyard features an extended covered patio, perfect for outdoor gatherings. Enhanced by an HOA-maintained limestone wall, fencing, and a sprinkler system, the outdoor space is as functional as it is beautiful. This home includes 3 bedrooms, 2 full bathrooms, and a versatile open-air office or flexible space. With 2,533 square feet of living area, there's ample room for comfortable living and hosting guests. The primary bedroom is a luxurious retreat with a large walk-in closet and a stylishly renovated bathroom featuring a walk-in glass shower, jetted soaking tub, and dual vanities. Additional amenities include a laundry room and a 2-car garage with storage, a workbench, and a large built-in closet. Residents also enjoy access to community amenities such as a pool and playground. With a low tax rate, proximity to Williamson County Park, and zoning to top-rated schools in Round Rock ISD, this home offers an exceptional living opportunity. Make 3356 Pine Needle Cir your new address and embrace the epitome of sophisticated living. Welcome home!
- Type:
- Single Family
- Sq.Ft.:
- 2,408
- Status:
- Active
- Beds:
- 4
- Lot size:
- 0.26 Acres
- Year built:
- 1977
- Baths:
- 3.00
- MLS#:
- 4227841
- Subdivision:
- Round Rock West Sec 06-a
ADDITIONAL INFORMATION
MOTIVATED SELLERS! READY TO SELL! Round Rock West dream home with 4 bedrooms, 3 bathrooms, spacious kitchen with plenty of room for entertaining. Living room equipped with a wood burning fireplace and an abundance of shelving and storage. This beautiful home has many large closets and tons of storage space. Find your joy in the simple moments of relaxing on your frontal view balcony which is perched outside the master bedroom. 2 car garage was converted into a game room/bedroom with a built-in bar area. There are 2 storage sheds, a covered patio and many large trees. Sq.ft. is 2808 with garage addition. Buyer to verify taxes and sq. footage.
- Type:
- Single Family
- Sq.Ft.:
- 2,217
- Status:
- Active
- Beds:
- 4
- Lot size:
- 0.17 Acres
- Year built:
- 2015
- Baths:
- 3.00
- MLS#:
- 3606832
- Subdivision:
- Paloma Lake
ADDITIONAL INFORMATION
Welcome to your dream home at 3417 De Soto Loop! Nestled in the charming community of Lake Paloma, Round Rock, Texas. This exquisite property boasts an array of premium features and upgrades that make it a standout choice. The modern kitchen is equipped with upgraded KitchenAid appliances, perfect for the home chef who values both functionality and style. The heart of the home features a stunning oversized kitchen island topped with high-end granite,offering ample space for meal prep and casual dining. A rare find in the neighborhood, the secondary bedroom comes complete with its own en-suite bathroom, providing convenience and privacy for guests or family members. The dining room window offers picturesque views of Lake Paloma, creating a serene and beautiful backdrop for your dining experiences. This home is within walking distance to the community center, which includes a pool, splash pad, playgrounds, sand volleyball, basketball, pickleball, and a dock for fishing. These amenities ensure endless fun and recreation for all ages. With no backyard neighbors and mature trees like Crape Myrtle and Monterrey Oak, you can enjoy privacy and tranquility in your own backyard oasis. Experience the perfect blend of luxury and comfort in this exceptional home. Don’t miss out on the opportunity to make 3417 De Soto Loop your own.
$335,000
3817 Haleys Way Round Rock, TX 78665
- Type:
- Single Family
- Sq.Ft.:
- 1,815
- Status:
- Active
- Beds:
- 3
- Lot size:
- 0.13 Acres
- Year built:
- 1998
- Baths:
- 2.00
- MLS#:
- 8246046
- Subdivision:
- Laurel Ridge Sec 2
ADDITIONAL INFORMATION
Owner is offering to pay closing costs and points for 2-1 buydown. Convenient Access to University Blvd Shopping, Premium Outlet Mall, Restaurants, Fitness Gyms, Medical Centers and Parks. Come see this Three bedroom home with versatile sitting area adjacent to Primary Bedroom. New vinyl plank flooring in entry, living area, kitchen, dining areas, hallway and utility room. Three sides brick, covered patio, indoor utility room.
- Type:
- Condo
- Sq.Ft.:
- 1,482
- Status:
- Active
- Beds:
- 3
- Year built:
- 2013
- Baths:
- 3.00
- MLS#:
- 4144567
- Subdivision:
- Woods/great Oaks
ADDITIONAL INFORMATION
Charming 3bd/2.5ba condo with open floor plan located in a quiet and beautiful and quiet community. Brand New Vinyl Flooring and New Painting! Roof replaced by HOA at the end of 2022.
- Type:
- Single Family
- Sq.Ft.:
- 1,504
- Status:
- Active
- Beds:
- 3
- Lot size:
- 0.12 Acres
- Year built:
- 1996
- Baths:
- 2.00
- MLS#:
- 1032253
- Subdivision:
- Woods Sec 01
ADDITIONAL INFORMATION
Charming Single-Story House, 3 Bedroom/2 Bathroom with Open Living Room and Kitchen, No Carpet in the House. Replacement: HVAC May of 2014; Water Heater March of 2015; Five-Burners Gas Cook-top & Oven Feb. of 2020; Microwave 2018; Refrigerator May of 2020! Strategically located at the Woods Neighborhood surrounded by Parks, Hike and Bike trails and just four homes away from community Playground & Pool, easy access to I-35. Great opportunity for primary home or investment!
$7,500,000
3000 Sunrise Rd Round Rock, TX 78665
- Type:
- Multi-Family
- Sq.Ft.:
- n/a
- Status:
- Active
- Beds:
- n/a
- Lot size:
- 6.05 Acres
- Year built:
- 2024
- Baths:
- MLS#:
- 6589644
ADDITIONAL INFORMATION
Attention developers, investors, and builders! Discover a lucrative opportunity with this 6.048-acre vacant land zoned for townhomes at 3000 Sunrise Rd. The proposed plan includes 68 two-story townhomes, each featuring a private garage and two designated parking spaces per unit. Nestled between a welcoming residential community and a modern multi-family apartment complex, with a serene church directly across the street, this location is ideal for families and professionals seeking a vibrant and convenient neighborhood. Each townhome offers contemporary living spaces, private garages, and ample parking. This shovel-ready project comes with all utilities already on site, minimizing preparation time and expediting the development process. Capitalize on the growing demand for quality housing in this prime area and take advantage of the seamless development potential this property offers. Secure this prime development site and create a thriving, modern community.
- Type:
- Single Family
- Sq.Ft.:
- 1,248
- Status:
- Active
- Beds:
- 3
- Lot size:
- 0.15 Acres
- Year built:
- 1986
- Baths:
- 2.00
- MLS#:
- 5085452
- Subdivision:
- Meadows/chandler Crk Rev Sec 1
ADDITIONAL INFORMATION
Wow! Location, location, location! Less than 10 minutes from the grocery story, schools, Kalahari & Rock N' River Water-park plus the play for all playground. AND so much more! This home is not only in an incredible location, it is an ideal floor plan for a new family, or the work from home young adult! With this home you get fresh paint, a new roof, and no carpet! The primary is on one end of the home and the secondary bedrooms are situated just beyond the kitchen and living area. It is a welcoming space to gather as the living space flows seamlessly to the back patio where you get a ton of privacy as the home has no rear neighbors. Easy show. Reach out today for a tour!
- Type:
- Single Family
- Sq.Ft.:
- 2,517
- Status:
- Active
- Beds:
- 4
- Lot size:
- 0.3 Acres
- Year built:
- 1976
- Baths:
- 3.00
- MLS#:
- 5387019
- Subdivision:
- Round Rock West Sec 04
ADDITIONAL INFORMATION
Your Dream Home awaits you in Round Rock West. Incredible 2-story home with numerous renovations makes this the perfect blend of classic charm with modern updates. Step inside & enter through the pocket doors with Texas Star insert glass into the Living/Dining area. With extensive renovations including primary bathroom remodel in 2023, the large vanity with pull out drawers and spacious walk-in tiled shower with His & Hers closets plus an additional California Closet with plenty of storage that really completes this update. The kitchen was remodeled in 2019 and is a chefs delight with quartz counters, SS GE appliances, Italian exhaust fan, custom soft close cabinets & SS double sink W/touch faucet and tile backsplash. Additional recess lighting in kitchen, and laundry room remodeled with additional shelving added. Wood Plank Plantation shutters installed in front LR/Dining, master and 2nd BR in 2018. New Engineered flooring thru out with Acacia hardwoods in 2015. New energy saving triple pain windows panes with Lifetime Limited Warranty installed 2014. Additional upgrades included new roof in 2024, new front wooden Texas Star door and new sliding glass doors to patio in 2014. You’ll really enjoy the 10X20 metal aluminum pergola with open /close roof, two heat pumps added for maximum efficiency for cooling & heating this home. Endless uses for the Bonus Room added to back of house (storage or exercise room) right off master bedroom. Plenty of outdoor living areas to enjoy with family and friends from your backyard so come relax on the patio after a long day and room for a pool. Blue Jay Way is located off I-35/McNeil and the 45 toll. Centrally located and minutes to La Frontera Shopping and area employers nearby (Dell, Amazon, Apple). Low Tax Rate 1.75 & No HOA. This home is move in ready so don’t wait, come take a peek!
- Type:
- Single Family
- Sq.Ft.:
- 1,724
- Status:
- Active
- Beds:
- 3
- Lot size:
- 0.17 Acres
- Year built:
- 1984
- Baths:
- 2.00
- MLS#:
- 8055754
- Subdivision:
- Hermitage
ADDITIONAL INFORMATION
New roof, May 2024. Gutters added and chimney cleaned, 2018. All in the past year: New garage door opener; popcorn ceilings removed; walls and ceilings painted throughout; kitchen cabinets repainted; new flooring in kitchen; new subway tile backsplash in kitchen; new faucets in kitchen and both bathrooms; new cabinet and door pulls throughout; new countertops, sinks and mirrors in both bathrooms; new LED recessed can lights added in entry, family room, kitchen and over bathroom vanities; new light fixtures in kitchen breakfast area, dining area and guest bathroom; new ceiling fans in living room and two bedrooms; 2" blinds added on most windows; new door knobs and hinges on all interior doors; replaced all HVAC registers; replaced all switches, outlets and covers (new, white); decking repaired and painted. Move-in ready! Fantastic remodel in Round Rock ISD feeding into Old Town Elementary, Walsh Middle and Round Rock High schools. Easy access to all major thoroughfares and reasonable commute times to all local attractions, shopping and major employers. Please come see this home and make it yours!
- Type:
- Single Family
- Sq.Ft.:
- 1,216
- Status:
- Active
- Beds:
- 2
- Lot size:
- 0.24 Acres
- Year built:
- 1984
- Baths:
- 2.00
- MLS#:
- 5070677
- Subdivision:
- Anderson
ADDITIONAL INFORMATION
Walkable to Downtown Round Rock! Take advantage of the MU2 - Mixed-Use Zoning Opportunities of this property. Large lot, no trees. Use as Mixed-use property for professional office or retail. Live/work opportunity. or scrape and new build. One block off Mays. Over 10,000 sq ft of usable and buildable space for commercial MU2 use in Round Rock’s original plat. Build a structure for commercial use on the bottom and residential occupancies on top. Currently occupied as a primary residence, purchase the property now, potential to rent out the residence while going through the planning and permitting process. This property is located one block from the Mays Street entrance of Heritage Trail West, scheduled to open September 2024 in Round Rock, 3 blocks from the new Round Rock Public Library, one block from Brushy Creek and just around the corner from the Ruby Hotel. Also, a few blocks away from the Lone Star Bakery- home of the famous Round Rock Donuts. Due-Diligence is the responsibility of buyers. Please verify zoning information and development criteria.
- Type:
- Single Family
- Sq.Ft.:
- 2,206
- Status:
- Active
- Beds:
- 4
- Lot size:
- 0.15 Acres
- Year built:
- 2014
- Baths:
- 3.00
- MLS#:
- 5780569
- Subdivision:
- Paloma Lake Sec 20b
ADDITIONAL INFORMATION
Welcome to 3613 Esperanza Drive! This home presents a great short sale opportunity. Just over 2,200 sf w/ 4BRs and 3BAs, this open floor concept is one of two homes in Paloma Lake under 500K. With a few aesthetic updates needed, this home presents savvy buyers a chance to grab a wise investment. This Pulte built home features a study nook, 3 full baths, and a 2 car garage. The kitchen offers an abundance of cabinets, spacious center island, granite counters, glass tile backsplash, stainless steel appliances and walk-in pantry. In the primary bathroom you will find dual vanities, a separate shower/garden tub, and 2 walk-in closets. The yard features a private back yard with a covered patio. The location is hard to beat with easy access to 130/79 and close to Teravista golf course, Old Settlers Park, Dell Diamond, Round Rock Outlets, Kalahari Indoor Waterpark, shopping, and restaurants. Key Neighborhood Features: Clubhouse, Cluster Mailbox, Common Grounds, Fishing, Lake, Park, Picnic Area, Planned Social Activities, Playground, Pool, Sidewalks, Street Lights, Walk/Bike/Hike/Jog Trail(s)
- Type:
- Single Family
- Sq.Ft.:
- 3,223
- Status:
- Active
- Beds:
- 4
- Lot size:
- 0.19 Acres
- Year built:
- 2013
- Baths:
- 4.00
- MLS#:
- 3552067
- Subdivision:
- Forest Creek Sec 38
ADDITIONAL INFORMATION
This inviting two-story home, nestled in a cul-de-sac, offers all the amenities you could desire. The first floor boasts a living area with vaulted ceilings, surround sound, and large windows. The open kitchen with a spacious breakfast area also features a separate formal dining room. The primary suite is generously spacious with high ceilings and large windows. The primary bathroom includes a double vanity, soaking tub, separate shower, and walk-in closets. Additionally, the main level includes an office with beautiful built-in shelves and storage, a half bath, and a separate laundry room. Upstairs, you'll find a second large living/game room area, three bedrooms, and two full bathrooms, one of which features an en suite. When stepping into the backyard, you'll be greeted by a covered patio that leads to a stunning inground pool and spa. The freshwater pool which is six feet deep, includes a six-person hot tub with a waterfall feature cascading into the pool. There's also a Baja shelf with a water feature, perfect for relaxing. Adjacent to the pool, there is a pergola perfect for enjoying your time poolside. The home also has a three-car garage. This amazing home won't be on the market for long, so don't miss out!
$6,250,000
1513 Sam Bass Rd Round Rock, TX 78681
- Type:
- Industrial
- Sq.Ft.:
- 26,000
- Status:
- Active
- Beds:
- n/a
- Lot size:
- 2.18 Acres
- Year built:
- 1993
- Baths:
- MLS#:
- 4061845
ADDITIONAL INFORMATION
Property Overview: Discover an exceptional industrial space available for lease at 1511/1513 Sam Bass Road. This property offers a total of 26,000 square feet of versatile space designed to accommodate a variety of industrial and commercial needs. Key Features: - Square Footage: 26,000 sq. ft. - HVAC System: ALL NEW 2024 Equipped with 17 HVAC units to ensure a comfortable working environment. This includes: 13 units / 5 tons each 1 unit / 4 tons 2 units / 1 ton 1 unit / 1 ton - Roof: Recently updated in 2024 - Power Supply: Amps: 2500 Volts: 480 V Phase: 3 Phase Wire: 4 Wire - Building Specifications: Bay Doors: 2 Height of Bay Doors: 12’ - Ceiling Height: 12’ - Parking: Ample parking with 50+ spaces available. - Amenities: Conference Room: Ideal for meetings and presentations. Courtyard: Perfect for breaks and outdoor meetings. Reception Area: Welcoming space for guests and clients. Security System: Ensures the safety of your operations and assets. Multiple Bathrooms: Conveniently located throughout the property. Kitchen Area: Fully equipped for staff use. Break Room: Comfortable area for employees to relax and recharge. This industrial property is a prime choice for businesses looking to expand or relocate. With modern amenities, robust power capabilities, and a strategic location, 1513 Sam Bass Road offers everything needed to support your business operations. For more information or to schedule a tour, please contact us today.
- Type:
- Townhouse
- Sq.Ft.:
- 1,536
- Status:
- Active
- Beds:
- 3
- Year built:
- 2024
- Baths:
- 3.00
- MLS#:
- 5819323
- Subdivision:
- Avery Centre
ADDITIONAL INFORMATION
Airy and inviting spaces are calling you in this floor plan that weaves connective spaces with smart design. This two-story townhome makes the most of 1,593 square feet of living space with the ease of having all three bedrooms and a centralized laundry area on the second floor. Your covered porch and patio are perfect for hosting the next cocktail hour or kicking back with a good read. This home has a HERS Score of 50. Take advantage of High Performance Home included features such as Apple HomePod mini, Cat 6 wiring, Smart front door lock, Honeywell T6 Pro Smart Thermostat, LiftMaster garage opener with myQ Technology, wireless smart switches, eero meshnet wireless internet, smart home activation, Energy Star appliances, plus much more!
- Type:
- Single Family
- Sq.Ft.:
- 2,764
- Status:
- Active
- Beds:
- 4
- Lot size:
- 0.17 Acres
- Year built:
- 2002
- Baths:
- 3.00
- MLS#:
- 9489617
- Subdivision:
- Laurel Ridge Sec 03
ADDITIONAL INFORMATION
Lots of natural light, spacious and rereshing home with a pool for these hot summer days nestled in Eagles Nest! This home has been updated for the next family to enjoy! Luxury vinyl wood-style flooring in formal dining and living complement the tile floor in the foyer, kitchen and dining! Brand new warrantied kitchen appliances, new stove has a built in convection oven and air fryer that is any chef’s dream kitchen with an expansive eat-in island, in additon, to the chopping island for convenience! Wood burning with gas starter fireplace is estetically pleasing with stone surround in the spacious living room. French doors in breakfast dining lead onto the beautiful terrace overlooking the pool and on the second story enjoy the balcony that overlooks the city skyline! The primary bedroom is spaciously dreamy for a king sized bed and seating area and the primary bathroom includes a relaxing jetted tub and separate shower with dual vanities. The additional three bedrooms have ample space and incredible views. The upstairs familyroom has lots of natural light and provide access to the beautiful balcony. The water softner system, mature trees, swimming pool, new appliances, fresh paint, new floors you get in this home is practically a brand new home in an established neighborhood with mature trees and beautiful landscaping, near schools, playgrounds and walking trails! Shopping, Hospital, Restaurants and Outlets Mall just around the corner. What more could you ask for? Well, all you need is your furniture and to call this place "your home".
- Type:
- Single Family
- Sq.Ft.:
- 1,912
- Status:
- Active
- Beds:
- 3
- Lot size:
- 0.2 Acres
- Year built:
- 2002
- Baths:
- 2.00
- MLS#:
- 6826909
- Subdivision:
- Oaklands Sec 2
ADDITIONAL INFORMATION
Welcome to 500 Oakwood Blvd. A charming residence situated in a prime location within a fantastic neighborhood. This lovely home boasts brand new Pella windows. Home was custom built 5 yrs after subdivision on large corner lot offering higher ceilings, arched walkways, bullnosed corners and crown molding and tile throughout. Remodeled luxury primary bath. Upgraded LED lighting and built-in speakers for distributed audio. Lutron mechanized window treatments throughout the entire home. The neighborhood is known for its tranquility and community spirit, making it an ideal setting for families or anyone seeking a peaceful environment. One of the standout features of this property is its proximity to stellar schools, providing residents with access to top-notch education opportunities for their children. Additionally, the convenient access to major highways such as I35, 183, and Mopac ensures seamless commuting and easy travel to various destinations within minute.In summary, 500 Oakwood Blvd combines the allure of new Pella windows with Lutron mechanized treatments, a desirable neighborhood with excellent schools, and unparalleled accessibility to major highways, making it a truly exceptional place to call home. Near everything, grocery (HEB, Sprouts) restaurants, and downtown Round Rock and 30 min to downtown Austin.Also walking distance to updated community pool and tennis/basketball court. There are items in the home that do not convey with the sale. Please reach out to agent with questions.
- Type:
- Single Family
- Sq.Ft.:
- 1,599
- Status:
- Active
- Beds:
- 3
- Lot size:
- 0.16 Acres
- Year built:
- 2000
- Baths:
- 3.00
- MLS#:
- 1336215
- Subdivision:
- Cambridge Heights Ph B Sec 02
ADDITIONAL INFORMATION
Welcome to this charming 3-bedroom, 2-bathroom home, perfect for comfortable living and entertainment. This residence features a spacious living room with vaulted ceilings and a formal dining area. The kitchen is open to the family room. A spacious primary suite features a garden tub and separate shower! The large yard provides ample space for outdoor activities, while the covered patio offers a perfect spot for entertaining and relaxation. This listing has recent new carpet. Conveniently located just a short distance from the neighborhood community park as well as multiple shopping centers and restaurants at Round Rock Gateway, La Frontera, and Boardwalk Center. This home ensures you are never far from dining and entertainment options. Families will appreciate the proximity to two elementary schools and the IDEA Round Rock Tech School. Additionally, several parks and trails are nearby, offering plenty of opportunities for outdoor recreation. GREAT LOCATION! Special loan programs available!
- Type:
- Single Family
- Sq.Ft.:
- 2,528
- Status:
- Active
- Beds:
- 4
- Lot size:
- 0.2 Acres
- Year built:
- 2014
- Baths:
- 3.00
- MLS#:
- 3209123
- Subdivision:
- Highlands At Mayfield Ranch Sec 1
ADDITIONAL INFORMATION
FRESH PAINT THROUGHOUT **EV charger installed in the garage** Welcome to your dream home! This beautifully upgraded residence features a bright, open floor plan with a cozy stone fireplace in the living room, perfect for gatherings. The gourmet kitchen boasts granite countertops, top-of-the-line stainless steel appliances, a gas cooktop, built-in oven, island, breakfast bar, walk-in pantry, and a breakfast room, complemented by an adjacent formal dining room. The private study with French doors offers an ideal workspace. The luxurious primary suite includes an expansive walk-in closet and a private bath with a soaking tub, separate shower, and dual vanities. Enjoy outdoor living in the large fenced backyard with a covered patio. Located close to parks, the community pool, and scenic walking trails, this home combines comfort and convenience in the desirable Mayfield Ranch Community. Don't miss out on this exceptional property! Discounted rate options may be available for qualified buyers of this home.
$429,900
625 Arrowood Pl Round Rock, TX 78665
- Type:
- Single Family
- Sq.Ft.:
- 2,202
- Status:
- Active
- Beds:
- 4
- Lot size:
- 0.17 Acres
- Year built:
- 2003
- Baths:
- 3.00
- MLS#:
- 6942924
- Subdivision:
- Sonoma Sec 06
ADDITIONAL INFORMATION
YOU CAN BUY THIS $429,000 home for the same payment as a $360,000 home. UPGRADE into this Home. SELLER FINANCING AVAILABLE with MUCH lower than market rates. Buyer can get a rate in the mid 4’s to mid 5’s depending on down payment, and SAVE $18K in closing costs. MINIMUM of 20% down and Buyer must get pre-approved with Leahy Lending for seller financing consideration. NO formal underwriting, MUCH lower closing costs, NO discount points, close as fast as 10 days – Experience how lending should be done. Experience the charm and modern conveniences of this beautiful Sonoma home in Round Rock! With 4 bedrooms, 2.1 baths, and 2,202 sq. ft. of thoughtfully designed living space, this residence seamlessly blends comfort and elegance. The first story features a warm mix of wood and tile floors, and the living room offers a welcoming gas fireplace that opens to a stylish kitchen. Enjoy cooking with top-notch appliances including a gas range, dishwasher, fridge, and microwave. The kitchen's elegant center island provides extra prep space and a focal point for gatherings. Upstairs, the family room invites relaxation and ceiling fans for added comfort. The primary suite is a serene retreat with a walk-in closet and a luxurious en-suite bath featuring a double vanity. Three additional bedrooms offer ample space for family or guests, and a shared bathroom ensures convenience for all. The backyard extends the living space with a covered area perfect for family time. With 0.174 acres, this outdoor haven is ideal for both entertaining and quiet moments. All bedrooms are carpeted for a cozy feel. This home also includes a 2-car attached garage, providing both storage and convenience. Don't miss the opportunity to explore this delightful home and envision a lifestyle of comfort and joy.
- Type:
- Single Family
- Sq.Ft.:
- 2,914
- Status:
- Active
- Beds:
- 4
- Lot size:
- 2 Acres
- Year built:
- 1997
- Baths:
- 4.00
- MLS#:
- 2693818
- Subdivision:
- Rr Rual Sub 122 & Gattis School Rd Area
ADDITIONAL INFORMATION
Come set your eyes on a rare opportunity to own a beautiful home on 2 acres in Round Rock. This home was custom built and has only one owner who took much pride in maintaining this great property. The layout has the master suite and laundry on the main floor and 3 additional bedrooms upstairs. The office is secluded and from the rest of the home nestled through the garage. Bring your imagination to this flat plot of land with minimal deed restrictions. Do you want chickens, bees, a massive garden, custom pool or mother-in-lay suite? Look no further! This brick home boasts natural lighting, cherrywood flooring, a secluded office, ample storage, 2 living rooms (upstairs and downstairs), a large enclosed back yard, roof about 4 years old, new water heater 2023, no HOA, and sits within walking distance of Gattis Elementary and Cedar Ridge High. Other features include: septic system, private well, water softener, and water purification system. Hook-ups are available for city water and sewage for the new owners. Another awesome fact is that this home did not loose power during the snow storm of 2021! Items that do not convey: Curtains off kitchen dining room (sand green color), curtains by fireplace (tan color), and curtains in Master bedroom (tan color).
- Type:
- Single Family
- Sq.Ft.:
- 3,000
- Status:
- Active
- Beds:
- 5
- Lot size:
- 0.17 Acres
- Year built:
- 2004
- Baths:
- 3.00
- MLS#:
- 5468072
- Subdivision:
- Forest Creek
ADDITIONAL INFORMATION
Rare Forest Creek,5 bdrm home with a $50k lot premium backing to the golf course at this amazing price!The primary bdrm & 5th bdrm(which is a study)are both on the main level.The large primary suite overlooks the golf course & has the perfect primary bathroom with dual vanities,separate shower,soaking tub,& large walk in closet.Open floor plan with the family room,breakfast area,& the kitchen all overlooking the 4th hole on the golf course!Gourmet kitchen with granite counters,built in oven,gas cooktop,& large pantry.This home is approximately 2937 sqft & well taken care of by the original owner with most of the important items upgraded(saving about $40k)including a 2019 roof,2023 & 2016 AC units,newer hot water heater with instant hot water & a rare $16k whole house gas generator ready for potential storms or outages.Huge gameroom upstairs that could be used as a living room or even converted to another bedroom.Spacious secondary bedrooms good for all ages! Formal dining room as you walk in the front door could also be converted to different flex space options.Oversized 2.5 car garage with ample parking & storage.Laundry room has extra cabinets,a sink, & room for a 2nd refrigerator!Great backyard with covered back patio overlooking the 4th hole with newer fence,sprinkler system,& huge trees!Both Forest Creek & specifically Harvey Penick road are sought after for their amazing location giving quick access to everywhere including toll roads 130 & 45, Hwy 79, IH-35, Samsung,Tesla,Dell,airport, & more!Nearby are RRISD schools,premium outlet mall,IKEA,Kalahari,the Domain,restaurants,hospitals,& multiple golf courses!One of the best locations for getting around!Forest Creek has great community amenities including pools,tennis courts,playground,walking trails,& quick access to the 640 acre Old Settlers Park which has disc golf,cricket,20-field baseball complex,5-field softball complex,soccer,tennis,fishing,football,sand volleyball, & open grounds for picnics & gatherings!

Listings courtesy of ACTRIS MLS as distributed by MLS GRID, based on information submitted to the MLS GRID as of {{last updated}}.. All data is obtained from various sources and may not have been verified by broker or MLS GRID. Supplied Open House Information is subject to change without notice. All information should be independently reviewed and verified for accuracy. Properties may or may not be listed by the office/agent presenting the information. The Digital Millennium Copyright Act of 1998, 17 U.S.C. § 512 (the “DMCA”) provides recourse for copyright owners who believe that material appearing on the Internet infringes their rights under U.S. copyright law. If you believe in good faith that any content or material made available in connection with our website or services infringes your copyright, you (or your agent) may send us a notice requesting that the content or material be removed, or access to it blocked. Notices must be sent in writing by email to [email protected]. The DMCA requires that your notice of alleged copyright infringement include the following information: (1) description of the copyrighted work that is the subject of claimed infringement; (2) description of the alleged infringing content and information sufficient to permit us to locate the content; (3) contact information for you, including your address, telephone number and email address; (4) a statement by you that you have a good faith belief that the content in the manner complained of is not authorized by the copyright owner, or its agent, or by the operation of any law; (5) a statement by you, signed under penalty of perjury, that the information in the notification is accurate and that you have the authority to enforce the copyrights that are claimed to be infringed; and (6) a physical or electronic signature of the copyright owner or a person authorized to act on the copyright owner’s behalf. Failure to include all of the above information may result in the delay of the processing of your complaint.
Round Rock Real Estate
The median home value in Round Rock, TX is $400,000. This is lower than the county median home value of $439,400. The national median home value is $338,100. The average price of homes sold in Round Rock, TX is $400,000. Approximately 52.84% of Round Rock homes are owned, compared to 42.05% rented, while 5.12% are vacant. Round Rock real estate listings include condos, townhomes, and single family homes for sale. Commercial properties are also available. If you see a property you’re interested in, contact a Round Rock real estate agent to arrange a tour today!
Round Rock, Texas has a population of 117,735. Round Rock is more family-centric than the surrounding county with 41.98% of the households containing married families with children. The county average for households married with children is 41.39%.
The median household income in Round Rock, Texas is $86,587. The median household income for the surrounding county is $94,705 compared to the national median of $69,021. The median age of people living in Round Rock is 35.6 years.
Round Rock Weather
The average high temperature in July is 95 degrees, with an average low temperature in January of 38 degrees. The average rainfall is approximately 36 inches per year, with 0.2 inches of snow per year.

