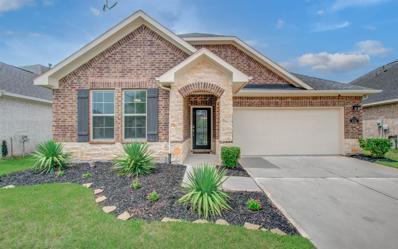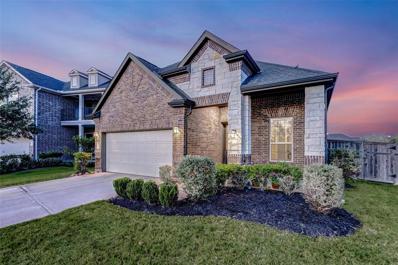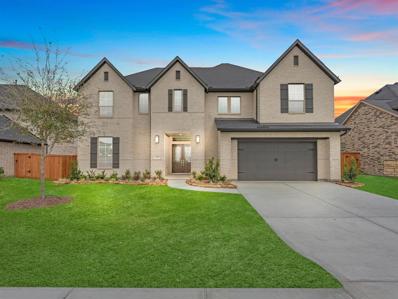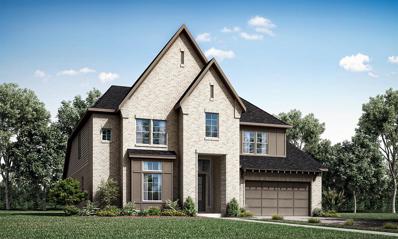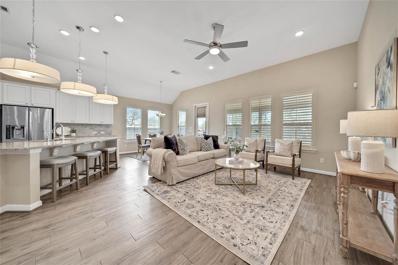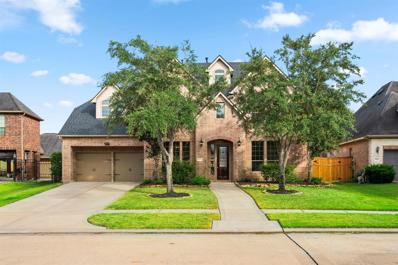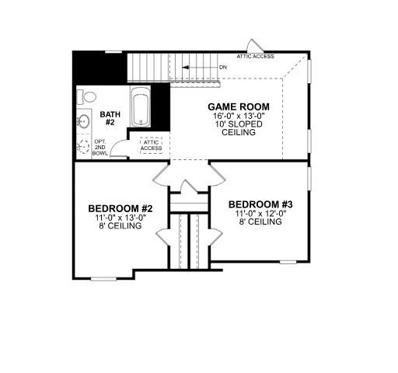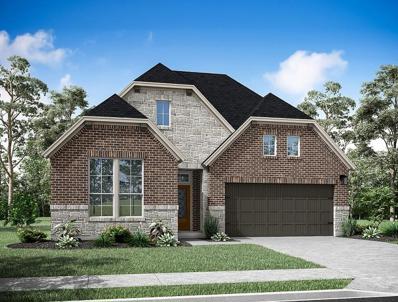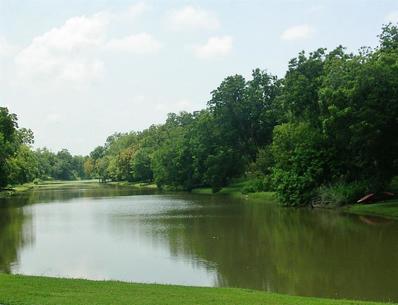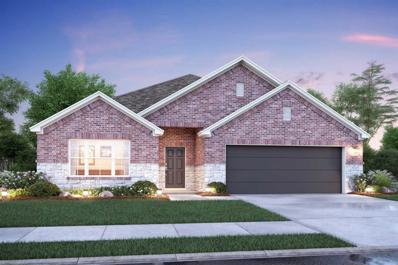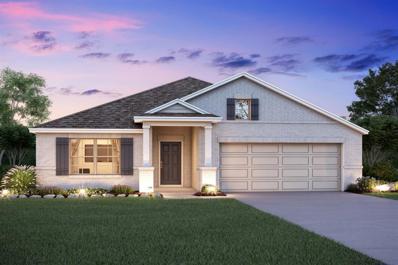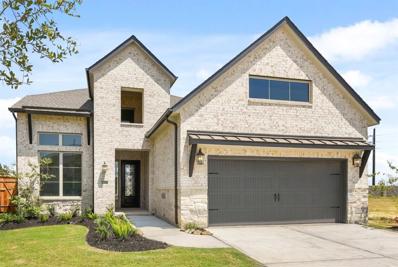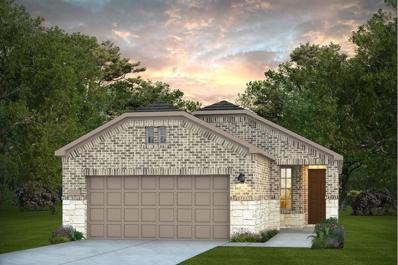Fulshear TX Homes for Rent
- Type:
- Single Family
- Sq.Ft.:
- 1,842
- Status:
- Active
- Beds:
- 3
- Lot size:
- 0.14 Acres
- Year built:
- 2020
- Baths:
- 2.00
- MLS#:
- 89637908
- Subdivision:
- Polo Ranch
ADDITIONAL INFORMATION
Welcome to your dream home! This charming one-story, situated on a quiet cul-de-sac with no rear neighbors, combines privacy with convenience. Step inside to a bright open floor plan, highlighted by wood-look tile flooring in the main areas & flooded with natural light. The gourmet kitchen features a spacious island, gas range, & an expansive pantry. Seamlessly connected to the family & dining rooms, itâ??s perfect for easy entertaining & gatherings. Large windows along the back of the home offer serene views of your backyard, creating a warm, inviting space in the family room. Retreat to the luxurious ownerâ??s suite with a spa-like bath & a generous walk-in closetâ??an ideal spot to relax and unwind. Outside, enjoy your spacious backyard from the shade of a large covered patio. Bonus: Washer, dryer, fridge, and water softener all stay! Located in the desirable Polo Ranch community, youâ??ll have access to fantastic amenities, along with nearby shopping, dining, & easy commuting options.
- Type:
- Single Family
- Sq.Ft.:
- 1,403
- Status:
- Active
- Beds:
- 2
- Year built:
- 2024
- Baths:
- 2.00
- MLS#:
- 76298402
- Subdivision:
- Del Webb - Fulshear
ADDITIONAL INFORMATION
Move-in NOW! Compass floor plan by Del Webb offers 2 bedrooms and 2 baths with open-concept living spaces and modern design. Open-concept design allows for seamless indoor-outdoor living, perfect for entertaining guests. Located in the sought-after community of Del Webb Fulshear, residents here enjoy a plethora of amenities, including a clubhouse, fitness center, indoor lap swimming pool, outdoor resort style pool, 18 hole golf putting green, and 6 Pickleball courts. Dedicated on-site Lifestyle Director and various social activities will enhance your Resort style experience in this 55+ Active Adult age restricted community. Schedule your tour today!
- Type:
- Single Family
- Sq.Ft.:
- 2,916
- Status:
- Active
- Beds:
- 5
- Lot size:
- 0.15 Acres
- Year built:
- 2019
- Baths:
- 2.10
- MLS#:
- 14956731
- Subdivision:
- Vanbrooke Sec 1
ADDITIONAL INFORMATION
Check out this amazing property! A stunning 5-bedroom, 2.5-bathroom single-family home located in the amenity-rich master-planned community of Vanebrooke. This house has everything you could want - from a covered front entry and a two-story entry foyer to a spacious living room with a fireplace and beautiful built-ins. The well-appointed kitchen features custom backsplash, stainless appliances, a gas range, center island with seating, and a pantry. And that's not all! The primary bedroom is on the main level with a spa-like private bath and walk-in closet. The upper level boasts four bedrooms, a convenient laundry room, and a large game room. Not to mention the fully fenced backyard and 2-car garage. Plus, this community has fantastic amenities including a resort-style pool, splash pad, playground, nature trails, and pocket parks. With easy access to shopping, dining, and entertainment, and close proximity to FM 359 and I-10, this home is a dream come true!
- Type:
- Single Family
- Sq.Ft.:
- 2,163
- Status:
- Active
- Beds:
- 3
- Lot size:
- 0.18 Acres
- Year built:
- 2019
- Baths:
- 3.00
- MLS#:
- 13779073
- Subdivision:
- The Brooks At Cross Creek Ranch
ADDITIONAL INFORMATION
Welcome to your dream home located in the highly sought-after master-planned community of Cross Creek Ranch in Fulshear! Perfectly situated on a corner lot in a cul-de-sac, this meticulously designed residence features spacious living with 3 generously sized bedrooms and a dedicated study, perfect for a home office or cozy reading nook. The open-concept floor plan seamlessly connects the modern kitchen, dining area, and living room, creating a perfect space for entertaining and gatherings. The living room is equipped with built-in speakers, elevating your entertainment experience with high-quality sound. The kitchen boasts sleek countertops, stainless steel appliances, and ample storage. Upstairs, you'll find a large game room ideal for movies, games, or relaxing.The second floor also includes a full bathroom, ensuring comfort and convenience for all. Enjoy the vibrant lifestyle that Cross Creek Ranch offers with its numerous parks, trails, lakes, ponds and community amenities.
- Type:
- Single Family
- Sq.Ft.:
- 4,103
- Status:
- Active
- Beds:
- 4
- Year built:
- 2024
- Baths:
- 3.10
- MLS#:
- 17715383
- Subdivision:
- Cross Creek Ranch
ADDITIONAL INFORMATION
The Burton - Enjoy this stunning two-story home and enter through 8' mahogany double doors into a grand foyer with soaring ceilings. A private home office nearby saves time. The kitchen overlooks the great room, complete with a fireplace, and casual dining area. Cook in the gourmet kitchen with GE appliances, Rice Grigio tile backsplash, Studemont Pure White cabinetry, and Statuary Classique quartz countertops. Relax on the spacious extended outdoor covered patio. Retreat to the primary suite with dual vanities, a free-standing luxury bath, Spa Tower, floor-to-ceiling shower tile, and a large walk-in closet. Upstairs, enjoy the game room, media room, and 2 additional bedrooms. Your new home awaits!
$735,000
4406 Driftrose Fulshear, TX 77441
- Type:
- Single Family
- Sq.Ft.:
- 3,835
- Status:
- Active
- Beds:
- 5
- Year built:
- 2024
- Baths:
- 5.10
- MLS#:
- 30918148
- Subdivision:
- Fulbrook On Fulshear Creek
ADDITIONAL INFORMATION
Welcome to this stunning 5-bedroom home with a game room, media, and 3 car tandem garage. As you enter, you'll be greeted by a very open foyer with full view of the family room and the spectacular wall of windows. The main level boasts 2 spacious bedrooms, providing convenience and versatility. A study offers a perfect space for work or relaxation and the double door entry makes a striking first impression. The kitchen is a chef's dream with pendant lights, custom cabinets, double oven and porcelain counters. 8 ft doors on the first level and wood stairs reveal the interior is designed with both style and quality. The main bathroom features a free-standing tub for relaxation. Large covered patio reveals the privacy of no back neighbors. Lamar ISD offers top schools and Fulbrook is a dream quiet relaxed community. This home offers a perfect blend of modern aesthetics and practical design.
- Type:
- Single Family
- Sq.Ft.:
- 1,409
- Status:
- Active
- Beds:
- 3
- Year built:
- 2024
- Baths:
- 2.00
- MLS#:
- 77911191
- Subdivision:
- Tamarron
ADDITIONAL INFORMATION
Welcome to the Baxtor floorplan by D.R. Horton, located in the masterplanned community of Tamarron! This 1409 sqft home offers 3 bedrooms and 2 full bathrooms all in one story. The open concept kitchen and living area features gorgeous waterfall granite counter tops, stainless steal appliances, and plenty of space for hosting. Through the back door in the fenced in backyard is the perfect covered back patio for everyday use or entertaining guests. In the primary suite, you will find a walk in closet as well as dual vanities and a walk-in shower. The exterior boasts a more traditional style with a brick and stone face. Tamarron is the place to be, with great community amenities and great location in the growing city of Fulshear! *Images and 3D tour are for illustration only and options may vary from home as built.
- Type:
- Single Family
- Sq.Ft.:
- 2,017
- Status:
- Active
- Beds:
- 2
- Lot size:
- 0.24 Acres
- Year built:
- 2017
- Baths:
- 2.00
- MLS#:
- 76331617
- Subdivision:
- Bonterra At Cross Creek Ranch
ADDITIONAL INFORMATION
Unwind and enjoy the peaceful serenity of a SPACIOUS BACKYARD, complete with an EXTENDED COVERED PATIO and OUTDOOR KITCHEN, offering the perfect setting to bask in nature's beauty and savor cherished moments in comfort. Lovely 2/2 Avondale floor plan located on PREMIUM CULDESAC LOT. Step inside to find a FLEX SPACE w/French doors that offers versatile functionality, easily transforming into an office, den, or craft room to suit your needs! SHUTTERS. Elegant FORMAL DINING room to host family gatherings. Kitchen has abundant counter & cabinet space w/ LARGE ISLAND and SS appliances. Light & Bright BREAKFAST NOOK. Good times and great conversations are sure to flow in the COZY LIVING AREA. Primary Retreat. Guest Bedroom & Bath located in Front Wing. W/D Stay! At Bonterra, you will experience resort style living. The Clubhouse is the community social scene where you can experience a resort-style pool, fire pit, bocce,pickle ball courts, a fitness center & spa, card/billiards room & more!
- Type:
- Single Family
- Sq.Ft.:
- 4,722
- Status:
- Active
- Beds:
- 4
- Lot size:
- 0.24 Acres
- Year built:
- 2010
- Baths:
- 3.10
- MLS#:
- 17861737
- Subdivision:
- Legacy At Cross Creek Ranch Sec 2
ADDITIONAL INFORMATION
Welcome to this exquisite, meticulously maintained home located in the highly desirable Cross Creek Ranch Community. This sophisticated property features soaring high ceilings bathed in natural light, complemented by beautiful wood flooring and spectacular chandeliers throughout. The gourmet kitchen is a chef's dream, boasting a stunning stone mosaic backsplash and intricately detailed cream cabinetry that blend elegance with functionality. The sophisticated office, accessed through lattice French doors, and the formal dining room with a stylish wet bar, both feature stunning chandeliers that elevate the space.The downstairs primary suite provides a serene retreat with an ensuite bathroom, complete with a separate shower and jetted tub. Second-floor game room, perfect for family events and a media room. Step outside to a private backyard oasis with a large covered patio, fire-pit area, and ample space for a potential swimming pool. Zoned to Katy ISD, donât miss this opportunity!
- Type:
- Single Family
- Sq.Ft.:
- 1,409
- Status:
- Active
- Beds:
- 3
- Year built:
- 2024
- Baths:
- 2.00
- MLS#:
- 16685136
- Subdivision:
- Tamarron
ADDITIONAL INFORMATION
Welcome to the Baxtor floorplan by D.R. Horton, located in the masterplanned community of Tamarron! This 1409 sqft home offers 3 bedrooms and 2 full bathrooms all in one story. The open concept kitchen and living area features gorgeous waterfall granite counter tops, stainless steal appliances, and plenty of space for hosting. Through the back door in the fenced in backyard is the perfect covered back patio for everyday use or entertaining guests. In the primary suite, you will find a walk in closet as well as dual vanities and a walk-in shower. The exterior boasts a more traditional style with a brick and stone face. Tamarron is the place to be, with great community amenities and great location in the growing city of Fulshear! *Images and 3D tour are for illustration only and options may vary from home as built.
- Type:
- Single Family
- Sq.Ft.:
- 2,419
- Status:
- Active
- Beds:
- 4
- Year built:
- 2024
- Baths:
- 3.00
- MLS#:
- 11170504
- Subdivision:
- Summerview
ADDITIONAL INFORMATION
UNDER CONSTRUCTION TO BE COMPLETED IN DECEMBER!!This spacious home has 4 bedrooms and 3 bathrooms, this Barbosa floor plan features over 2,419 square feet of living space. The luxury vinyl plank flooring throughout the home, high ceilings, and large family room make for a great entertainment space. The owner's suite is the perfect place to unwind and relax. A bay window and sloped ceilings allow plenty of natural light into the room. The en-suite bathroom is designed with you in mind, with a walk-in shower, soaking tub, and a walk-in closet! The first-floor guest suite is ideal for visiting family and friends. Upstairs you have the game room, a bathroom and 2 bedrooms. The backyard provides plenty of room to play and relax. The extended covered patio is perfect for enjoying the outdoors, no matter the weather. Don't wait! Schedule a tour today!
- Type:
- Single Family
- Sq.Ft.:
- 3,295
- Status:
- Active
- Beds:
- 4
- Year built:
- 2024
- Baths:
- 3.10
- MLS#:
- 24720532
- Subdivision:
- Jordan Ranch
ADDITIONAL INFORMATION
Home office with French doors set at entry with 12-foot ceiling. Extended entry leads to open family room, dining area and kitchen with 17-foot ceilings throughout. Family room features wall of windows and a wood mantel fireplace. Kitchen features generous counter space, walk-in pantry, 5-burner gas cooktop and island with built-in seating space. Primary suite with wall of windows. Double doors lead to primary bath with 11-foot ceiling, dual vanities, freestanding tub, separate glass-enclosed shower and two walk-in closets. Game room with French doors features wall of windows. A guest suite plus abundant closet and storage space add to this open one-story design. Extended covered backyard patio with 16-foot ceiling. Mud room off three-car garage.
- Type:
- Single Family
- Sq.Ft.:
- 2,558
- Status:
- Active
- Beds:
- 4
- Year built:
- 2024
- Baths:
- 3.00
- MLS#:
- 32405281
- Subdivision:
- Pecan Ridge
ADDITIONAL INFORMATION
The Falcon - A modern Stone and brick home with four bedrooms, three baths, and a one-story residence is nestled on an oversized lot. This home boasts a spacious living area with vaulted ceilings, three panel sliding doors, and an electric fireplace, giving the space an expansive feel. The main living area seamlessly connects to a well-appointed kitchen with built-in appliances and sleek quartz countertops. The home features four bedrooms and a designated study designed to offer comfort and privacy. The master bedroom is a serene retreat, boasting large windows that overlook the backyard, a walk-in closet, and an en-suite bathroom with luxurious amenities such as a spa-like soaking tub and a separate shower. Stepping outside, the property features a landscaped backyard with a patio area and sprinkler system. The Falcon floorplan is a comfortable and stylish home design while exuding a timeless charm that will be appreciated for years to come.
- Type:
- Land
- Sq.Ft.:
- n/a
- Status:
- Active
- Beds:
- n/a
- Lot size:
- 1.42 Acres
- Baths:
- MLS#:
- 50872389
- Subdivision:
- Fulbrook Sec 2e
ADDITIONAL INFORMATION
WATERFRONT.....Outstanding opportunity to build your dream home on Oxbow Lake in Fulbrook Custom Home Section. Fulbrook is the perfect blend of upscale properties, and quiet country atmosphere. Must use Authorized Builders.
- Type:
- Single Family
- Sq.Ft.:
- 2,246
- Status:
- Active
- Beds:
- 4
- Year built:
- 2024
- Baths:
- 3.00
- MLS#:
- 73925354
- Subdivision:
- Summerview
ADDITIONAL INFORMATION
Welcome to Fulshear's newest development! Meet the Balboa plan! This stunning home boasts a modern design and meticulous attention to detail that sets it apart from the rest. Whether you're settling in for a cozy night in or entertaining guests, this space is flexible enough to suit your every need. The split-bedroom plan is particularly noteworthy, providing children or guests a comfortable and private space. With 4 spacious secondary bedrooms, your family will have plenty of room to grow or space for guests to stay over. The owner's bedroom is a true oasis, featuring ample natural light and a serene layout that is perfect for unwinding after a long day. The en-suite bathroom is the epitome of luxury, with elegant fixtures and finishes that will make you feel pampered every time you step inside. Ready to learn more about the Balboa plan? Contact us today!
- Type:
- Single Family
- Sq.Ft.:
- 2,246
- Status:
- Active
- Beds:
- 4
- Year built:
- 2024
- Baths:
- 3.00
- MLS#:
- 95731392
- Subdivision:
- Summerview
ADDITIONAL INFORMATION
Welcome to Fulshear's newest development! Meet the Balboa plan! This stunning home boasts a modern design and meticulous attention to detail that sets it apart from the rest. Whether you're settling in for a cozy night in or entertaining guests, this space is flexible enough to suit your every need. The split-bedroom plan is particularly noteworthy, providing children or guests a comfortable and private space. With 4 spacious secondary bedrooms, your family will have plenty of room to grow or space for guests to stay over. The owner's bedroom is a true oasis, featuring ample natural light and a serene layout that is perfect for unwinding after a long day. The en-suite bathroom is the epitome of luxury, with elegant fixtures and finishes that will make you feel pampered every time you step inside. Ready to learn more about the Balboa plan? Contact us today!
- Type:
- Single Family
- Sq.Ft.:
- 4,314
- Status:
- Active
- Beds:
- 5
- Year built:
- 2022
- Baths:
- 5.10
- MLS#:
- 15103243
- Subdivision:
- Cross Creek Ranch
ADDITIONAL INFORMATION
THE MONTEREY BY NEWMARK HOMES This stately 2 story home has it all. The front elevation features stone - stucco and brick. Enter through the double 8 ft front door and prepare to be amazed. The distinguished curved stairs will capture your attention right away. The fabulous family room boast two story wall of windows that looks out to the oversized covered patio. The stunning kitchen has double oven, gas cooktop and cleverly placed pot filler. The spacious main bedroom leads into the grand bathroom with the freestanding bathtub and oversized shower. Upstairs the game room is perfect for get togethers. Move into the serene Media room and dim the lights for the movies. You are all set.
- Type:
- Single Family
- Sq.Ft.:
- 2,093
- Status:
- Active
- Beds:
- 3
- Year built:
- 2024
- Baths:
- 2.00
- MLS#:
- 16272257
- Subdivision:
- Cross Creek West
ADDITIONAL INFORMATION
**BRAND NEW Richmond Collection** ''Hillwood'' Plan with Elevation "B" by Village Builders in Cross Creek West!!! This single-story home shares an open layout between the kitchen, dining area and family room for easy entertaining, along with access to an outdoor space. A luxe owner's suite is in the rear of the home and comes complete with an en-suite bathroom and two closets. There are two secondary bedrooms at the front of the home, ideal for overnight guests or residents needing additional privacy, as well as a study to work from home.
- Type:
- Single Family
- Sq.Ft.:
- 2,047
- Status:
- Active
- Beds:
- 2
- Lot size:
- 0.16 Acres
- Year built:
- 2016
- Baths:
- 2.00
- MLS#:
- 91482995
- Subdivision:
- Bonterra At Cross Creek Ranch Sec 4
ADDITIONAL INFORMATION
Absolutely immaculate home in the 55+ Bonterra Community. This home has numerous upgrades including a whole-house Generac generator and a new water softener. It's beautiful brick porch and well-kept landscaping contribute to it's impressive curb appeal. The home boasts a grand foyer, 12' ceilings throughout, open family room, study, guest bedroom/bathroom, primary bedroom with en-suite bathroom, and indoor utility room. The gourmet kitchen has an over-sized island with tons of great storage space, walk-in pantry, quartz countertops, 5-burner gas cooktop, built-in oven, built-in microwave and new dishwasher. Custom plantation shutters in the front bedroom with new shades throughout most of the rest of the home. You'll love the nicely landscaped backyard with over-sized covered back patio with custom sun shades. Too many upgrades and extras to mention! You'll also love all of the amenities this subdivision has to offer including a lovely clubhouse, swimming pool and much more!
- Type:
- Single Family
- Sq.Ft.:
- 2,563
- Status:
- Active
- Beds:
- 4
- Year built:
- 2024
- Baths:
- 3.00
- MLS#:
- 71413626
- Subdivision:
- Cross Creek Ranch
ADDITIONAL INFORMATION
Discover this charming two-story home featuring an open-concept layout and a grand foyer that leads into the main living areas. As you enter through the 8' front door, you'll be greeted by a show stopping staircase and a versatile flex room that can be used for any purpose. The great room and casual dining room with a soaring ceiling are perfect for relaxation and meals, while the gourmet kitchen boasts GE stainless steel appliances, Groveland MDF extra white cabinetry, Lumataj quartz countertops, and Rice Bianco tile backsplash. Upstairs, the game room area is ideal for hosting game nights, and the primary suite offers a large walk-in closet, a relaxing luxury bath, dual sink vanity, and upgraded tile flooring. This home perfectly combines beauty and functionality, making it an ideal living space for anyone.
- Type:
- Single Family
- Sq.Ft.:
- 3,000
- Status:
- Active
- Beds:
- 4
- Year built:
- 2024
- Baths:
- 3.10
- MLS#:
- 12033755
- Subdivision:
- Jordan Ranch
ADDITIONAL INFORMATION
MOVE IN READY!! Westin Homes NEW Construction (Ellicott, Elevation B) Two story. 4 bedrooms (2-downstairs). 3.5 baths. Grand foyer with winding staircase & rotunda ceiling. Study. Informal dining adjacent to modern kitchen & 2-story family room. Two additional bedrooms and Game room upstairs. Covered patio and attached 2 car garage. Small Town. Big Amenities. At Jordan Ranch they are giving good old-fashioned fun a stylish upgrade! Whether youâ??re making new friends at The Hub or floating the day away in the Lazy River- thereâ??s something for everyone. The Lifestyle Director has a wide range of activities on the calendar all year long, so youâ??re free to â??live it upâ?? to your heartâ??s content. Stop by the Westin Homes sales office to find out more about Jordan Ranch.
- Type:
- Single Family
- Sq.Ft.:
- 2,222
- Status:
- Active
- Beds:
- 4
- Lot size:
- 0.16 Acres
- Year built:
- 2013
- Baths:
- 3.00
- MLS#:
- 98360964
- Subdivision:
- Churchill Farms Sec 4
ADDITIONAL INFORMATION
This home features 4 Bedrooms, 3 Full Baths, Formal Dining, Island Kitchen with granite, huge Family Room, Primary Suite with His and Her closets, Garden tub with separate shower and covered back Patio. Located on a quiet Cul-d-Sac street and easy access to I-10 and Westpark Tollway. THIS BEAUTIFUL ONE-STORY HOUSE! Very well kept by the owner, located in the high acclaimed Lamar ISD and pretty close to restaurants and stores. Seller have spent a lot of money to upgrade this house for you to enjoy it, granite countertops, new laminate floor in all bedrooms, fresh interior paint. Primary bath has double sinks, separate tub and shower. Formal dining room, high ceilings and a lot of windows allows for tons of natural light. No backyard neighbors. Make an appointment to see this beauty today!
$359,650
31731 Regal Drive Fulshear, TX 77441
- Type:
- Single Family
- Sq.Ft.:
- 1,406
- Status:
- Active
- Beds:
- 2
- Year built:
- 2024
- Baths:
- 2.00
- MLS#:
- 89786225
- Subdivision:
- Del Webb - Fulshear
ADDITIONAL INFORMATION
December Move-in! Compass floor plan by Del Webb offers 2 bedrooms and 2 baths with open-concept living spaces and modern design. Open-concept design allows for seamless indoor-outdoor living, perfect for entertaining guests. Located in the sought-after community of Del Webb Fulshear, residents here enjoy a plethora of amenities, including a clubhouse, fitness center, indoor lap swimming pool, outdoor resort style pool, 18 hole golf putting green, and 6 Pickleball courts. Dedicated on-site Lifestyle Director and various social activities will enhance your Resort style experience in this 55+ Active Adult age restricted community. Schedule your tour today!
$360,645
31727 Regal Drive Fulshear, TX 77441
- Type:
- Single Family
- Sq.Ft.:
- 1,581
- Status:
- Active
- Beds:
- 3
- Year built:
- 2024
- Baths:
- 2.00
- MLS#:
- 78418091
- Subdivision:
- Del Webb - Fulshear
ADDITIONAL INFORMATION
December Move-in! Hallmark floor plan by Del Webb offers 3 bedrooms and 2 baths with open-concept living spaces and modern design. Open-concept design allows for seamless indoor-outdoor living, perfect for entertaining guests. Located in the sought-after community of Del Webb Fulshear, residents here enjoy a plethora of amenities, including a clubhouse, fitness center, indoor lap swimming pool, outdoor resort style pool, 18 hole golf putting green, and 6 Pickleball courts. Dedicated on-site Lifestyle Director and various social activities will enhance your Resort style experience in this 55+ Active Adult age restricted community. Schedule your tour today!
- Type:
- Single Family
- Sq.Ft.:
- 2,257
- Status:
- Active
- Beds:
- 4
- Year built:
- 2024
- Baths:
- 3.00
- MLS#:
- 90433802
- Subdivision:
- Tamarron
ADDITIONAL INFORMATION
Welcome to the Mitchell floorplan by D.R. Horton, located in the beautiful community of Tamarron. This 2 story home has a lot to offer its future residents, with 4 bedrooms (2 up, 2 down), 3 FULL bathrooms, and 2257 sqft of living space. Past the bedrooms and stairway, the home opens up into a gorgeous open concept kitchen, living, and dining space, complete with stainless steal appliances and blanco leblon granite countertops perfect for everyday use. Through the back door is a covered patio great for entertaining. The second story features 2 bedrooms and a large gameroom. Wool Oak LVP can be seen throughout the home. The traditional exterior of the home features a beautiful brick face. Tamarron is the place to be, with great community amenities and great location in the growing city of Fulshear. *Images and 3D tour are for illustration only and options may vary from home as built.
| Copyright © 2024, Houston Realtors Information Service, Inc. All information provided is deemed reliable but is not guaranteed and should be independently verified. IDX information is provided exclusively for consumers' personal, non-commercial use, that it may not be used for any purpose other than to identify prospective properties consumers may be interested in purchasing. |
Fulshear Real Estate
The median home value in Fulshear, TX is $591,400. This is higher than the county median home value of $357,400. The national median home value is $338,100. The average price of homes sold in Fulshear, TX is $591,400. Approximately 89.05% of Fulshear homes are owned, compared to 5.75% rented, while 5.19% are vacant. Fulshear real estate listings include condos, townhomes, and single family homes for sale. Commercial properties are also available. If you see a property you’re interested in, contact a Fulshear real estate agent to arrange a tour today!
Fulshear, Texas has a population of 17,259. Fulshear is more family-centric than the surrounding county with 55.41% of the households containing married families with children. The county average for households married with children is 44.56%.
The median household income in Fulshear, Texas is $170,236. The median household income for the surrounding county is $102,590 compared to the national median of $69,021. The median age of people living in Fulshear is 37.9 years.
Fulshear Weather
The average high temperature in July is 93.9 degrees, with an average low temperature in January of 42.5 degrees. The average rainfall is approximately 48.6 inches per year, with 0 inches of snow per year.
