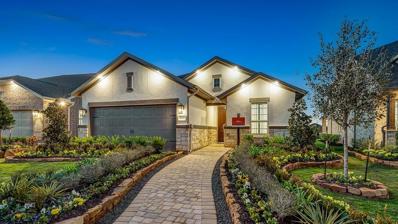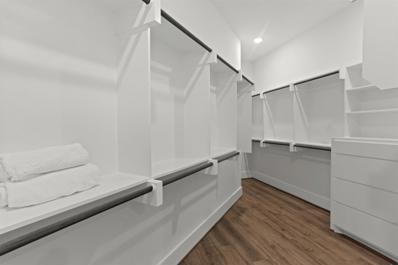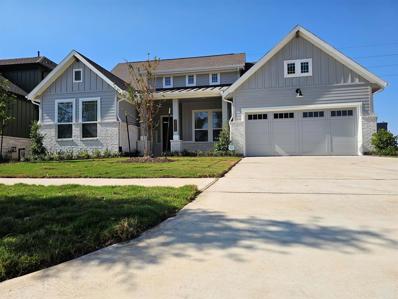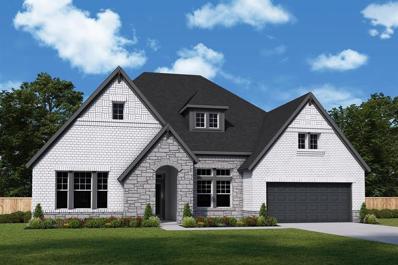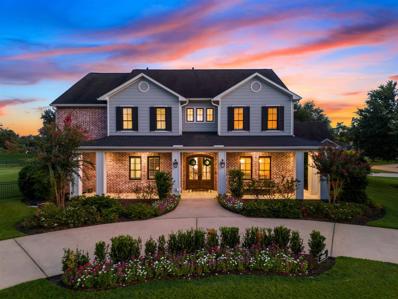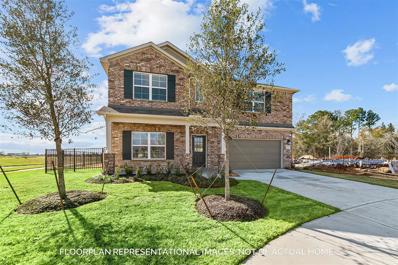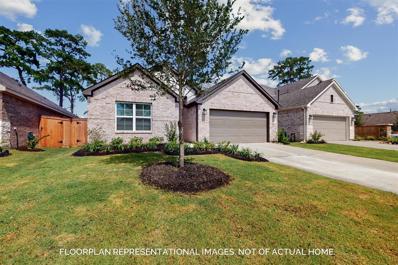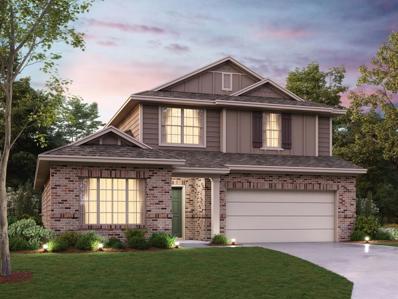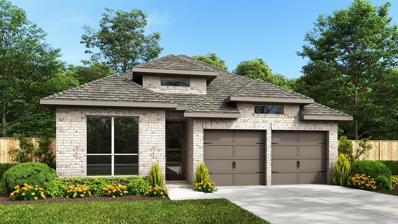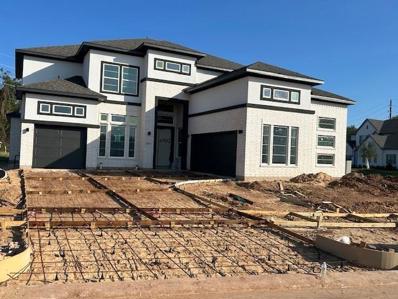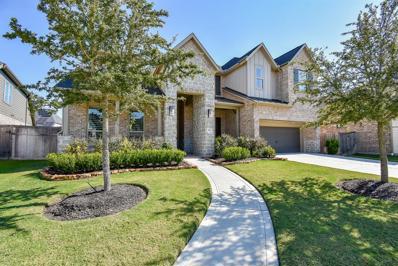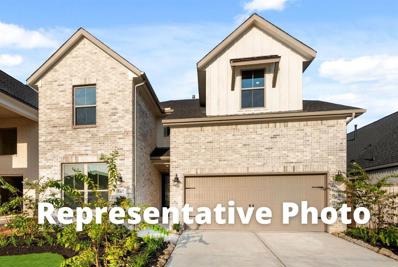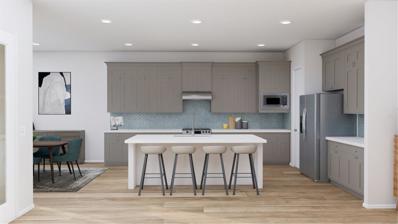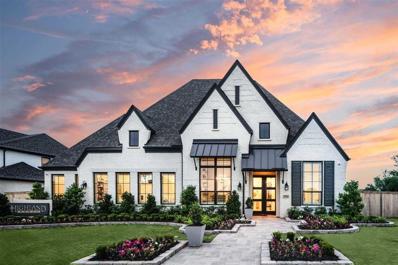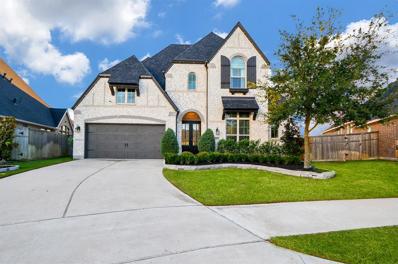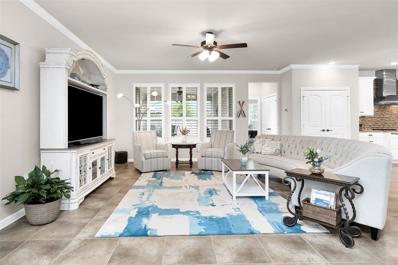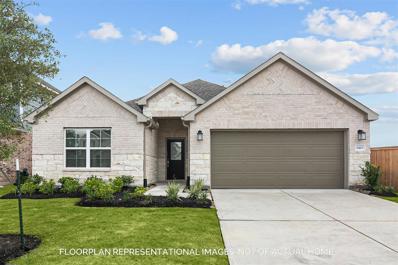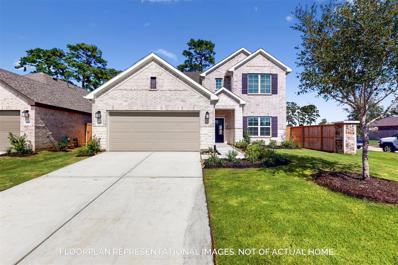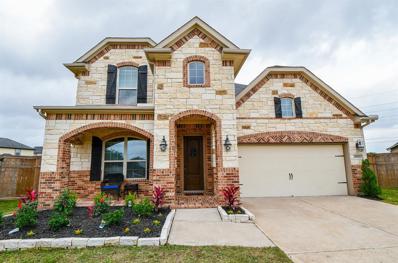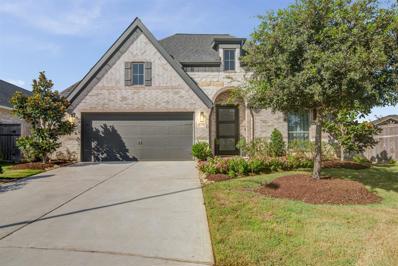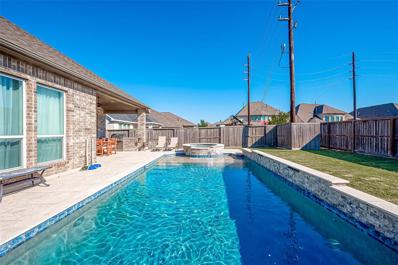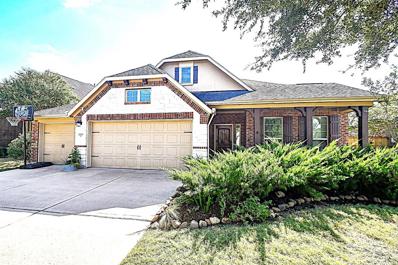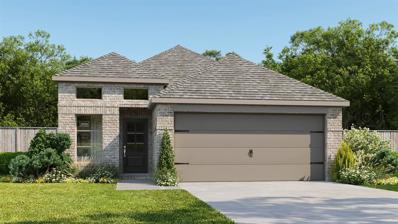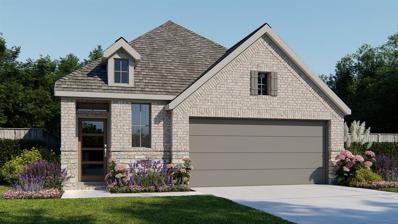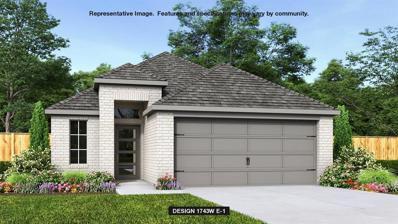Fulshear TX Homes for Rent
- Type:
- Single Family
- Sq.Ft.:
- 1,450
- Status:
- Active
- Beds:
- 2
- Lot size:
- 0.15 Acres
- Year built:
- 2018
- Baths:
- 2.00
- MLS#:
- 75947186
- Subdivision:
- Bonterra At Cross Creek Ranch
ADDITIONAL INFORMATION
Nestled in the age restricted neighborhood of Bonterra at Cross Creek Ranch, this charming property boasts modern amenities and ample space for comfortable living. With a spacious layout, upgraded kitchen, and serene backyard overlooking the water, this home is perfect for entertaining guests or relaxing after a long day. Popular two bedroom Ashen floor plan with fantastic curb appeal. Enjoy the convenience of nearby shops, restaurants, and parks, all within walking distance. At Bonterra, you will experience resort-style living designed with active adults in mind. The Bonterra Clubhouse is the community social scene where you can sun by the resort-style pool, work out or enjoy a relaxing massage in the spa.
- Type:
- Single Family
- Sq.Ft.:
- 3,061
- Status:
- Active
- Beds:
- 3
- Year built:
- 2024
- Baths:
- 3.10
- MLS#:
- 40057225
- Subdivision:
- Weston Lakes Sec 4
ADDITIONAL INFORMATION
NEW CONSTRUCTION FROM THE #1 CUSTOM BUILDER IN HOUSTON. Enjoy the quiet serenity of a gated, country club community in this custom home featuring an open concept and many desirable features. This home opens with a grand foyer and formal dining room at the entry. The kitchen, with quality countertops and stainless appliances, opens to the large family room and breakfast area. The primary bedroom offers beautiful views of the back yard, and an ensuite bath with dual vanities, separate walk-in shower and soaking tub. The large, covered patio is perfect for entertaining, or enjoying quiet time. New Lamar CISD schools in the area, low taxes, several community parks and country club amenities. MOVE-IN READY!
Open House:
Saturday, 11/16 12:00-5:00PM
- Type:
- Single Family
- Sq.Ft.:
- 2,536
- Status:
- Active
- Beds:
- 4
- Year built:
- 2024
- Baths:
- 3.10
- MLS#:
- 68386950
- Subdivision:
- Fulshear Lakes 60'
ADDITIONAL INFORMATION
Chesmar Homes Montgomery Plan! 1 Story, 4 Bedrms, 3.5 Baths, 3-Car Tandem Grg with with Epoxy-Coated Floor. 4 Sides Brick (1st Floor). Covered Front Porch. Covered Rear Patio w/Gas Line. Vaulted Ceilings in Family Room and Open Kitchen. J-Kraft Custom Cabinets w/Hardware in Kitchen & Full Baths. Kitchen w/Stainless GE Appliances including Convection Oven, Quartz Countertops, and Under-Cabinet Lighting. 8' Interior Doors. Extensive Wood-Plank-Look Tile Flooring. Main Bath has Mud set Shower with Bench Seat. Guest Bedroom with On-Suite Bath. Shower Tile to Ceiling Shower Surrounds. Matte Black Trim Package: Lighting; Plumbing; Door Hardware. 42" Wide Mahogany Front Door. Window Blinds. Ceiling Fans. Security System. Sprinkler System. Full Gutters. Wrought-Iron-Look Rear Fence & Gate. Super Efficient Energy Star Appliances with 16 SEER AC. Environments for Living "Diamond Level Builder." Across Street from Park with Lake! Estimated Completion Date: October 2024.
- Type:
- Single Family
- Sq.Ft.:
- 3,297
- Status:
- Active
- Beds:
- 4
- Baths:
- 3.10
- MLS#:
- 81111568
- Subdivision:
- Jordan Ranch
ADDITIONAL INFORMATION
The Augustine by David Weekley floor plan blends vibrant lifestyle spaces with top-quality craftsmanship to present a uniquely welcoming new home plan. Escape to the luxury of the Ownerâs Retreat, with its deluxe bathroom and remarkable walk-in closet. Each spare bedroom provides sizable closets and a wonderful place for growing minds to flourish. Invent the perfect specialty rooms for your family in the sunlit study and TV room. Your elegant open floor plan has been designed for daily life and hosting unforgettable celebrations. Share your culinary masterpieces on the presentation island in the modern kitchen.
$1,499,000
33011 Wakefield Court Fulshear, TX 77441
- Type:
- Single Family
- Sq.Ft.:
- 6,791
- Status:
- Active
- Beds:
- 6
- Lot size:
- 0.51 Acres
- Year built:
- 2015
- Baths:
- 6.00
- MLS#:
- 77157680
- Subdivision:
- Weston Lakes Sec 6
ADDITIONAL INFORMATION
VIDEO TOUR ONLINE! CUSTOM Builder's home in the prestigious community of Weston Lakes situated on over 1/2 acre, cul-de-sac street, & on the 16th hole of a championship golf course designed by Hale Irwin. Ideal as a multigenerational home, 4 primary suites w/ 3 down & 1 is ADA compliant w/ ensuite bathrooms. Dream kitchen w/ island, commercial appliances, sitting area, & beverage bar. Sound proof music studio/office. Whole home 38 KW generator, water softeners, water filtration system, sprinkler system, two climate controlled storage rooms, tankless water heaters, energy efficiency w/ 2 newer AC units (2022 and 2024). Extraordinary features include wood-like Italian tile flooring, copper lighting & gas lanterns from Bevolo, lincoln aluminum clad double pane windows, surround sound indoor/outdoor, wrap around porch w/ pine ceiling! Backyard features HEATED POOL AND SPA, outdoor kitchen, sport court, and covered patio w/ views of the golf course. Weston Lakes has 24 hr gated guard entry!
- Type:
- Single Family
- Sq.Ft.:
- 2,867
- Status:
- Active
- Beds:
- 5
- Year built:
- 2024
- Baths:
- 3.00
- MLS#:
- 15375778
- Subdivision:
- Summerview
ADDITIONAL INFORMATION
New home in Fulshear in the Summerview community! The Columbus floor plan has 5 bedrooms and 3 baths and over 2,930 square ft of luxurious living space. As you enter, you'll find a bright and open main living area that connects the family room, kitchen, and dining area. The foyer leads to an open concept of a connected kitchen, family room, and dining area for seamless mobility around the home. The home's first floor boasts an additional bedroom and a grand owner's suite at the rear. The owner's suite is a retreat featuring a bay window with plenty of natural light and additional space. The owner's bathroom has a soaking tub, a walk-in shower, and a sizable closet. Upstairs, a large game room, while the three other bedrooms, each with walk-in closets and a second full bathroom, provide ample space. Outside is a covered patio perfect for unwinding and relaxing, offering a great space to enjoy the outdoors. This home is the perfect blend of beauty, charm, and elegance! Contact us today!
- Type:
- Single Family
- Sq.Ft.:
- 2,103
- Status:
- Active
- Beds:
- 4
- Year built:
- 2024
- Baths:
- 3.00
- MLS#:
- 98142411
- Subdivision:
- Summerview
ADDITIONAL INFORMATION
New Home in Fulshear! This beautiful home is the Pizarro plan. This home sits in front of the community pond with 4 bedrooms, 3 baths, and 2103 sq ft. It has a stunning open-concept layout, a warm and inviting interior, and a high, sloped ceiling, making it perfect for those who love entertaining. The spacious living areas, including the kitchen, dining, and family room, are great for gatherings of all sizes. The foyer leads to three additional bedrooms and bathrooms, while the flex room is perfect for a home office. The owner's suite features a bay window with ample space and natural lighting. The owner's bathroom is a luxurious space to enjoy and relax. It will have a walk-in shower, soaking tub, double sink, and an enclosed toilet room. The covered patio and no-back neighborhood are perfect for enjoying your private backyard. This is a fantastic opportunity, so contact us today to schedule a viewing!
- Type:
- Single Family
- Sq.Ft.:
- 2,392
- Status:
- Active
- Beds:
- 4
- Year built:
- 2024
- Baths:
- 3.00
- MLS#:
- 27547999
- Subdivision:
- Summerview
ADDITIONAL INFORMATION
UNDER CONSTRUCTION TO BE COMPLETED IN FEBRUARY 2025!! This spacious home has 4 bedrooms and 3 bathrooms. This Barbosa floor plan features over 2,392 square feet of living space. The luxury vinyl plank flooring throughout the home, high ceilings, and large family room make for a great entertainment space. The owner's suite is the perfect place to unwind and relax. A bay window and sloped ceilings allow plenty of natural light into the room. The en-suite bathroom is designed with you in mind, with a walk-in shower, soaking tub, and a walk-in closet! The first-floor guest suite is ideal for visiting family and friends. Upstairs you have the game room, a bathroom and 2 bedrooms. The backyard provides plenty of room to play and relax. The extended covered patio is perfect for enjoying the outdoors, no matter the weather. Don't wait! Schedule a tour today!
- Type:
- Single Family
- Sq.Ft.:
- 1,910
- Status:
- Active
- Beds:
- 3
- Year built:
- 2024
- Baths:
- 3.00
- MLS#:
- 16413791
- Subdivision:
- Jordan Ranch
ADDITIONAL INFORMATION
Entry flows to the kitchen, utility room, dining area and family room. Home office with French door entry. Island kitchen with built-in seating space, 5-burner gas cooktop and a generous walk-in pantry. Open family room with three large windows. Primary suite offers a spacious bedroom, double door entry to primary bathroom, dual vanities, garden tub, separate glass enclosed shower and a large walk-in closet. Guest suite with full bathroom and a walk-in closet. An additional bedroom, bathroom and a utility room complete this design. Extended covered backyard patio. Mud room just off the two-car garage.
- Type:
- Single Family
- Sq.Ft.:
- 3,713
- Status:
- Active
- Beds:
- 5
- Year built:
- 2024
- Baths:
- 5.10
- MLS#:
- 38363475
- Subdivision:
- Fulbrook On Fulshear Creek
ADDITIONAL INFORMATION
Welcome to this classic SAN GERMAIN by NEWMARK HOMES; A 5-bedroom home with a split 3-car garage, offering both elegance and functionality. As you enter, you'll be greeted by a grand entryway with a winding staircase, setting the tone for the luxurious features this home has to offer. The main level boasts 2 spacious bedrooms, providing convenience and versatility. A study provides a perfect space for work or relaxation. Double door entry makes a striking first impression, and an electric fireplace adds warmth and charm to the living area. The kitchen is a chef's dream with pendant lights, custom cabinets, and plenty of counter's space. The main bathroom features a free-standing tub for relaxation. This home sits on an oversized corner lot with no back neighbors!
- Type:
- Single Family
- Sq.Ft.:
- 3,916
- Status:
- Active
- Beds:
- 4
- Lot size:
- 0.2 Acres
- Year built:
- 2021
- Baths:
- 4.10
- MLS#:
- 41876088
- Subdivision:
- Creek Trace At Cross Creek Ranch Sec 5
ADDITIONAL INFORMATION
Welcome home to this gorgeous 4-bedroom, 4.5 bath home on a quiet cul-de-sac. Stunning gourmet kitchen with large island, granite counters, LED under cabinet lighting & stainless appliances including a 36-inch gas cooktop, all great for family life & entertaining. Hosting gatherings is a breeze in this spacious home with an open-concept great room with a wall of windows and mosaic tile fireplace. Neutral wood floors add warmth. The upstairs media room is ideal for binge-watching your favorite shows, featuring built-in speakers. The large game room is perfect for a play room with additional multi-purpose room attached. Primary suite features a large walk-in closet, dual vanities, & a modern-style free standing tub plus frameless shower. So many great upgrades in this home: 3-car tandem garage with epoxy floors, plantation shutters throughout, multi-purpose room and large "Texas basement." Backyard is a stunning pool/spa & covered patio/outdoor kitchen & built-in speakers.
- Type:
- Single Family
- Sq.Ft.:
- 2,800
- Status:
- Active
- Beds:
- 5
- Year built:
- 2024
- Baths:
- 4.00
- MLS#:
- 72471138
- Subdivision:
- Cross Creek West
ADDITIONAL INFORMATION
Westin Homes NEW Construction (Park Avenue II, Elevation D) CURRENTLY BEING BUILT. Two story. 5 bedrooms. 4 baths. Spacious island kitchen open to Informal Dining and Family Room. Primary suite with large walk-in closet and secondary bedroom on first floor. Three additional bedrooms, game room, and media room upstairs. Covered patio with 2-car garage. Located in Fulshear, one of the fastest growing cities in Texas, Cross Creek West is located minutes from major roadways including Interstate 10. As a sister community to Cross Creek Ranch, homeowners will have access to the fabulous amenities available! Stop by the Westin Homes sales office to learn more about Cross Creek West!
- Type:
- Single Family
- Sq.Ft.:
- 3,053
- Status:
- Active
- Beds:
- 4
- Year built:
- 2024
- Baths:
- 3.10
- MLS#:
- 14842556
- Subdivision:
- Cross Creek West
ADDITIONAL INFORMATION
BRAND NEW!!! Amazing Village Builders Pinnacle Collection "Olympus" Elevation "A" Plan in Cross Creek West! This single-story home offers plenty of space for living and entertaining. Near the entry is a study with double doors, just off the foyer, as well as two secondary bedrooms. As the foyer extends, there is a game room to the left and a laundry room and bedroom suite to the right, just before the open layout shared by the kitchen, dining room and family room that opens to a covered patio. The owner's suite is tucked in a private back corner, complete with a large bathroom and walk-in closet. **ESTIMATED COMPLETION NOVEMBER 2024**
- Type:
- Single Family
- Sq.Ft.:
- 3,031
- Status:
- Active
- Beds:
- 4
- Year built:
- 2024
- Baths:
- 4.10
- MLS#:
- 71548428
- Subdivision:
- Fulbrook On Fulshear Creek
ADDITIONAL INFORMATION
MLS# 71548428 - Built by Highland Homes - March completion! ~ Stunning OVERSIZED CORNER homesite with same floorplan as our gorgeous model home. Everything you have been wanting in a home, and maybe more, you will find it in this plan. High ceilings? 21ft VAULTED CEILINGS with gorgeous BEAMS at kitchen & dining. How about a FULL BATH IN EACH BEDROOM? Yep you got it. They are included PLUS you also have an additional half bath for your guests. But wait until you walk into this kitchen, a dream! Insane amount of cabinet storage with DOUBLE ISLAND, all opened to family and dining because we understand you enjoy gathering with family and friends. Primary bedroom, primary bath and closet, these you will have to see them yourself, just stunning. Few additional items INCLUDED - FULL GUTTERS - FULL FRENCH DRAIN SYSTEM - TANKLESS WATER HEATER - TRASH CAN PULL-OUT DRAWER - GAS LINE AT PATIO... Homesite ready for that outdoor oasis. Truly a gem! See you soon!
- Type:
- Single Family
- Sq.Ft.:
- 3,232
- Status:
- Active
- Beds:
- 4
- Year built:
- 2020
- Baths:
- 4.10
- MLS#:
- 81960704
- Subdivision:
- Cross Creek Ranch
ADDITIONAL INFORMATION
This house is a gem with many upgrades! The curb appeal is stunning with a high pitched roof and double front doors. This Highland Homes floor plan has 2-story ceilings with an elegant curved staircase. This open concept home features quartz countertops, large eat-in island with built in hutch and stainless GE appliances open to the dining room and family room. The family room is bright and airy with floor to ceiling windows with a custom Wi-Fi enabled privacy curtain over the large sliding door. The primary bedroom features en-suite bath which connects to the utility room. The other downstairs bedroom includes a 5' extension with its own full bathroom. Upstairs features a large game room, 2 bedrooms with en-suite baths. This house has many upgrades including permanent outside lights, Wi-Fi sprinkler system, tankless water heater, French drains, extended patio with turf, plantation shutters, landscaping stone and a security system. Don't wait, this home will not last.
- Type:
- Single Family
- Sq.Ft.:
- 1,760
- Status:
- Active
- Beds:
- 2
- Lot size:
- 0.15 Acres
- Year built:
- 2020
- Baths:
- 2.00
- MLS#:
- 57585588
- Subdivision:
- Bonterra At Cross Creek Ranch
ADDITIONAL INFORMATION
Beautifully Upgraded & Well Maintained Taylor Morrison Home in the 55+ Master Planned Community of Cross Creek Ranch. 4-Sided Brick Home Features High Ceilings, Crown Molding, Tile Floors Throughout (No Carpet), Plantation Shutters, Water Softener & Tankless Water Heater. Open-Concept Kitchen Opens to Living Space Providing a Wonderful Space for Entertaining. Immaculate Kitchen Features Oversized Granite Island w/ Breakfast Bar, Bronze Fixtures, Stainless Appliances & Upgraded Cabinets & Spacious Pantry. Large Primary Bedroom w/ En Suite Bathroom Features a Large Walk-In Shower, Dual Vanities, Granite Countertops & a Walk-In Closet. Covered Patio w/ Ceiling Fan Provides a Wonderful Place to Grill, Relax & Enjoy the Decorative Stone Subdivision Wall. Oversized, Fully Drywalled Garage Has Finished Attic Storage Space. Enjoy a New Lifestyle w/ All the Activities & Amenities Offered include a 10K SF Clubhouse, Resort Style Pools, Pickleball Courts, Lakes, Hiking Trails & Nature Preserves.
- Type:
- Single Family
- Sq.Ft.:
- 1,990
- Status:
- Active
- Beds:
- 4
- Year built:
- 2024
- Baths:
- 2.00
- MLS#:
- 33840019
- Subdivision:
- Summerview
ADDITIONAL INFORMATION
The Boone floor plan is currently under construction and is expected to be completed in January. This stunning single-story home features 4 bedrooms, 2 full bathrooms, and a 2-car garage. It was designed with an open-concept layout, perfect for entertaining guests. The family room boasts high ceilings, while the chef-worthy kitchen features an oversized island and a spacious pantry that opens up to the family and dining room. The spacious bathroom is perfect for relaxation, with a walk-in shower, enclosed toilet area, and a massive walk-in closet. The owner's suite has a bay window that can be utilized as a cozy reading nook or sitting area. The covered patio on the rear exterior is ideal for outdoor relaxation. If you're interested in seeing how the Boone floor plan can meet your needs, please contact us today to schedule your own private tour.
- Type:
- Single Family
- Sq.Ft.:
- 2,677
- Status:
- Active
- Beds:
- 5
- Year built:
- 2024
- Baths:
- 3.00
- MLS#:
- 17845976
- Subdivision:
- Summerview
ADDITIONAL INFORMATION
New home to be completed in January! The Magellan is currently under construction and is expected to be completed in March. This spacious home boasts 5 bedrooms, 3 bathrooms, a game room, and a 2-car garage. The entryway is roomy and leads to an exceptionally designed home. Inside, the kitchen is stunning, with a large walk-in pantry, beautiful cabinets lining the wall, and an extended center island that's perfect for entertaining. The 3 bedrooms and the game room are located on the second floor, while the owner's suite resides on its side with a bright bay window that creates additional space. The private en-suite bath features a spacious walk-in shower, dual vanities, an enclosed toilet area, and a massive walk-in closet, giving it a spa-like feel. If you're interested in this property, please contact us today to learn more!
- Type:
- Single Family
- Sq.Ft.:
- 2,965
- Status:
- Active
- Beds:
- 4
- Lot size:
- 0.36 Acres
- Year built:
- 2014
- Baths:
- 3.10
- MLS#:
- 1070988
- Subdivision:
- Creek Falls At Cross Creek Ranch Sec 3
ADDITIONAL INFORMATION
This home glows! Its location, style, openness, & clean design all make it an incredible offering. Make cherished memories in a large backyard. This immaculate property boasts a stunning stone and brick exterior, high ceilings, and an abundance of natural light. lots of large windows, open floor plan brings much character to this beauty. The spacious floor plan features a large gourmet kitchen with ample storage, a breakfast bar and stainless steel appliances. The EXTRA LARGE breathtaking BACKYARD is perfect for outdoor entertaining, great size for the new owners to put their desired outdoor pool/spa. With neutral colors throughout, this home is move-in ready. Don't miss out on this incredible opportunity! Contact us for more information on this beautiful home.
- Type:
- Single Family
- Sq.Ft.:
- 2,544
- Status:
- Active
- Beds:
- 4
- Lot size:
- 0.25 Acres
- Year built:
- 2021
- Baths:
- 3.00
- MLS#:
- 59413794
- Subdivision:
- Creek Trace At Cross Creek Ranch Sec 3
ADDITIONAL INFORMATION
Welcome to 4002 Maple GlenâA Rare Fulshear Gem! This Perry home sits on an impressive 11,000 sq ft corner lot, offering a fantastic blend of style and space. The extended stamped-concrete patio is perfect for outdoor entertaining, while the oversized garage provides extra storage and convenience. Step inside to find soaring ceilings and abundant natural light, creating an inviting and open atmosphere. The chefâs kitchen features a massive granite island, perfect for meal prep and casual dining, and flows seamlessly into the living room for easy entertaining. Donât miss out on this beautiful home that delivers thoughtful upgrades, spacious living areas, and a prime location!
- Type:
- Single Family
- Sq.Ft.:
- 2,017
- Status:
- Active
- Beds:
- 3
- Lot size:
- 0.17 Acres
- Year built:
- 2018
- Baths:
- 2.00
- MLS#:
- 93734856
- Subdivision:
- Jordan Ranch
ADDITIONAL INFORMATION
Welcome home to this stunning 3bedroom/2 bathroom Perry Home located in the award winning masterplanned community of Jordan Ranch. As you enter the front door you're greeted with 10ft ceilings, upgraded 8ft doors, a study with glass french doors, an oversized utility room, and an open concept living area. The kitchen features a gas cooktop, built-in gas oven/microwave, walk-in pantry, upgraded cabinetry, quartz countertops, island, and breakfast bar. The 2 car garage is located off the kitchen with a mudroom at the entry. The living room is connected to the dining room, and centers around a cast stone fireplace. There are 2 secondary bedrooms with a second full bathroom with granite countertops, and a tub/shower combo. The spacious primary bedroom connects with an ensuite bathroom with separate shower and soaking tub, double sinks, and a walk-in closet. We saved the best for last! The backyard is set for entertaining with a kitchen/grill area, covered patio, and inground pool/hot tub.
- Type:
- Single Family
- Sq.Ft.:
- 2,125
- Status:
- Active
- Beds:
- 3
- Lot size:
- 0.17 Acres
- Year built:
- 2012
- Baths:
- 2.00
- MLS#:
- 73724889
- Subdivision:
- Cross Creek Ranch
ADDITIONAL INFORMATION
WOW!! 1-story, 3-car garage, open floor plan, private study, bonus game room with outdoor kitchen, and wrap-around patio!! Highly desirable Cross Creek Ranch zoned to Katy ISD!! A wonderful sitting patio out front welcomes you into this amazing floor plan. Double glass doors lead to the private study. The awesome kitchen features a huge central island with breakfast seating, stainless appliances, and is open to the casual dining and living room. Enjoy the corner fireplace in the living room, which has abundant natural light and outdoor views, along with beautiful wood floors. The spacious primary bedroom also boasts wood floors and a split floor plan. The bonus retreat or game room includes a built-in cabinet shelf, making it a perfect flex spaceâa true bonus for a 1-story home. The outdoor kitchen and large wrap-around extended patio provide the perfect space for outdoor enjoyment. Conveniently located close to shopping and dining, with easy access!
- Type:
- Single Family
- Sq.Ft.:
- 1,722
- Status:
- Active
- Beds:
- 3
- Year built:
- 2024
- Baths:
- 2.10
- MLS#:
- 71252295
- Subdivision:
- Jordan Ranch
ADDITIONAL INFORMATION
Entry leads past utility room and mud room. Home office with French door entry. Large family room opens to dining area. Kitchen hosts a corner walk-in pantry. Secluded primary suite. Primary bath features dual vanities, a walk-in closet, linen closet, and a large glass enclosed shower. Secondary bedrooms with walk-in closets. Covered backyard patio. Two-car garage.
- Type:
- Single Family
- Sq.Ft.:
- 1,785
- Status:
- Active
- Beds:
- 4
- Year built:
- 2024
- Baths:
- 3.00
- MLS#:
- 58132793
- Subdivision:
- Jordan Ranch
ADDITIONAL INFORMATION
Porch opens to entry with 10-foot ceiling, utility room and mud room. Open family room with three large windows extends to the kitchen and dining area. Island kitchen offers built-in seating space and corner walk-in pantry. Secluded primary suite features large bedroom, dual vanities, glass enclosed shower and a walk-in closet. Secondary bedrooms with walk-in closets, additional bathrooms and two linen closets complete this design. Covered backyard patio. Two-car garage.
- Type:
- Single Family
- Sq.Ft.:
- 1,743
- Status:
- Active
- Beds:
- 3
- Year built:
- 2024
- Baths:
- 2.10
- MLS#:
- 36694711
- Subdivision:
- Jordan Ranch
ADDITIONAL INFORMATION
Entry with 11-foot rotunda ceiling leads to open kitchen, dining area and family room. Kitchen features corner walk-in pantry and generous island with built-in seating space. Primary suite includes double-door entry to primary bath with dual vanities, separate glass-enclosed shower and large walk-in closet. Home office with French doors set at back entrance. Large windows, extra closets and bonus mud room add to this spacious three-bedroom home. Covered backyard patio. Two-car garage.
| Copyright © 2024, Houston Realtors Information Service, Inc. All information provided is deemed reliable but is not guaranteed and should be independently verified. IDX information is provided exclusively for consumers' personal, non-commercial use, that it may not be used for any purpose other than to identify prospective properties consumers may be interested in purchasing. |
Fulshear Real Estate
The median home value in Fulshear, TX is $591,400. This is higher than the county median home value of $357,400. The national median home value is $338,100. The average price of homes sold in Fulshear, TX is $591,400. Approximately 89.05% of Fulshear homes are owned, compared to 5.75% rented, while 5.19% are vacant. Fulshear real estate listings include condos, townhomes, and single family homes for sale. Commercial properties are also available. If you see a property you’re interested in, contact a Fulshear real estate agent to arrange a tour today!
Fulshear, Texas has a population of 17,259. Fulshear is more family-centric than the surrounding county with 55.41% of the households containing married families with children. The county average for households married with children is 44.56%.
The median household income in Fulshear, Texas is $170,236. The median household income for the surrounding county is $102,590 compared to the national median of $69,021. The median age of people living in Fulshear is 37.9 years.
Fulshear Weather
The average high temperature in July is 93.9 degrees, with an average low temperature in January of 42.5 degrees. The average rainfall is approximately 48.6 inches per year, with 0 inches of snow per year.
