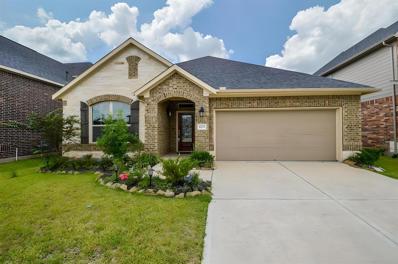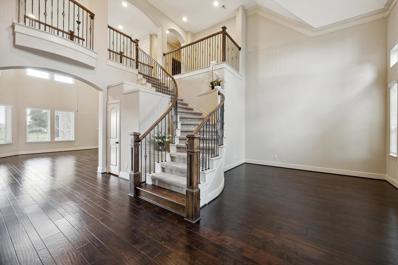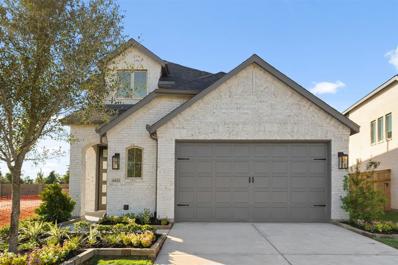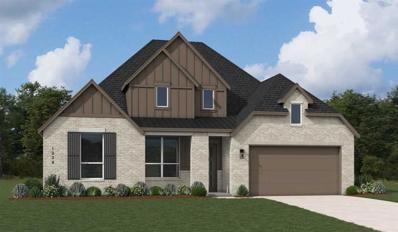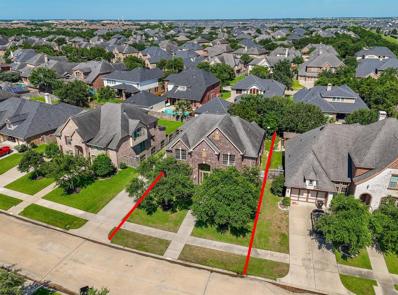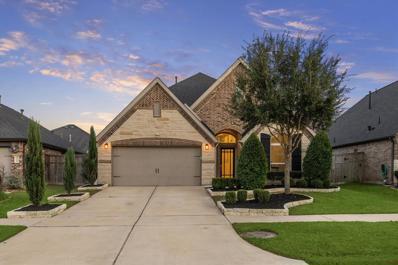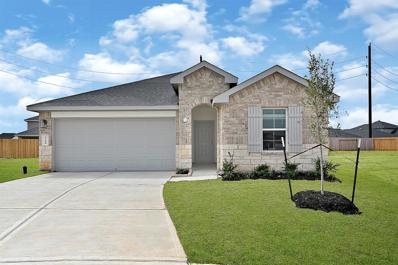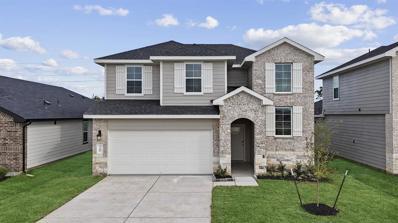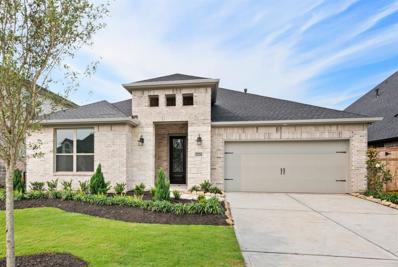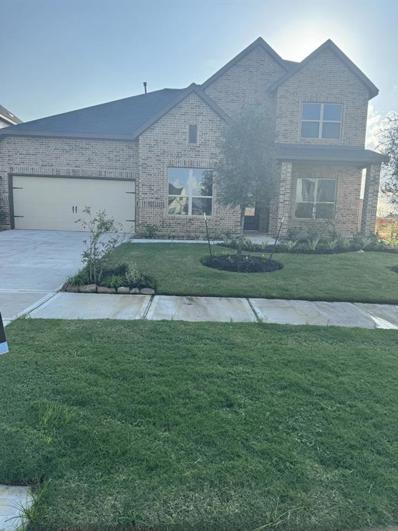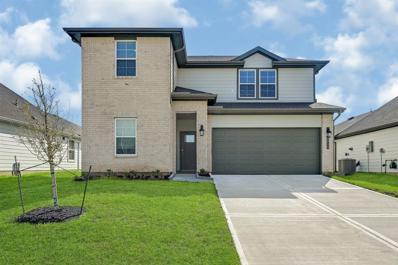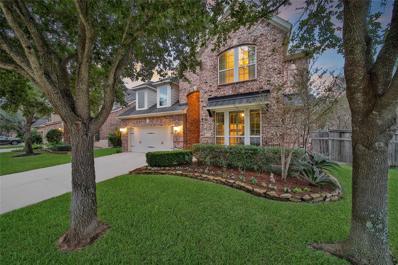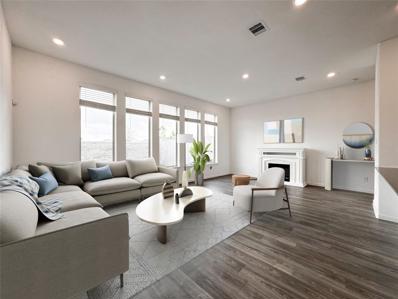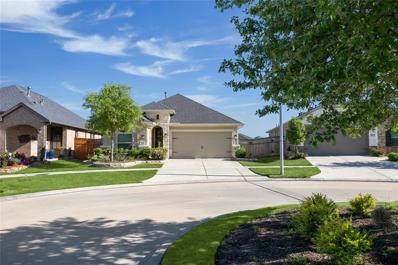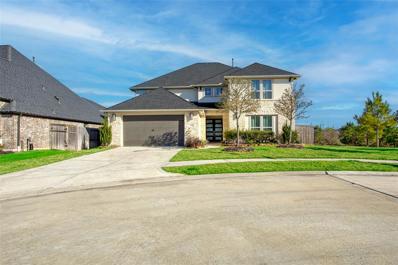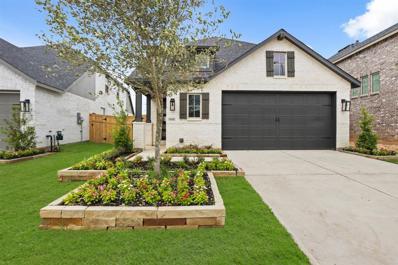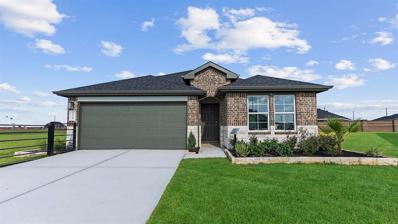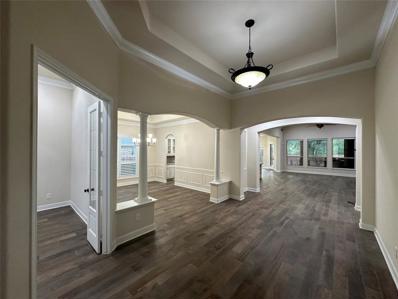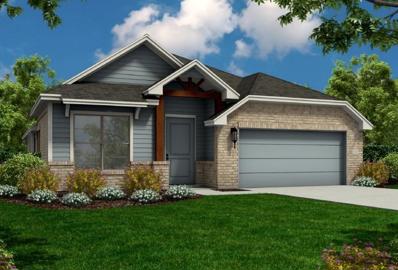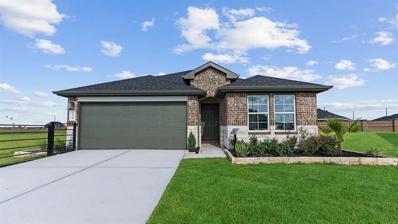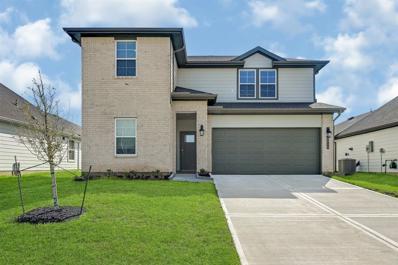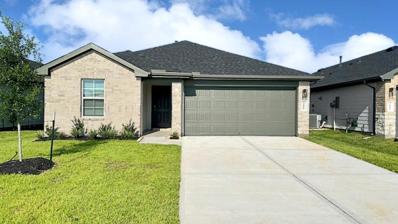Fulshear TX Homes for Rent
The median home value in Fulshear, TX is $591,400.
This is
higher than
the county median home value of $357,400.
The national median home value is $338,100.
The average price of homes sold in Fulshear, TX is $591,400.
Approximately 89.05% of Fulshear homes are owned,
compared to 5.75% rented, while
5.19% are vacant.
Fulshear real estate listings include condos, townhomes, and single family homes for sale.
Commercial properties are also available.
If you see a property you’re interested in, contact a Fulshear real estate agent to arrange a tour today!
- Type:
- Single Family
- Sq.Ft.:
- 3,842
- Status:
- NEW LISTING
- Beds:
- 4
- Lot size:
- 4 Acres
- Year built:
- 2007
- Baths:
- 3.20
- MLS#:
- 40848206
- Subdivision:
- Pool Hill Estates
ADDITIONAL INFORMATION
GORGEOUSLY APPOINTED 1.5 STORY CUSTOM DESIGNED HOME BUILT IN 2007 SITUATED ON APPROXIMATELY 4 ACRES LOCATED IN A QUIET RURAL SETTING YET CLOSE TO SHOPPING AND RESTAURANTS. INVITING OPEN FLOOR PLAN DESIGN WITH COVERED BACK PORCH MAKE THIS A DELIGHTFUL HOME FOR BOTH RELAXING & ENTERTAINING! FEATURES INCLUDE: SS APPLIANCES, ISLAND KITCHEN, GRANITE COUNTERS, STONE FIREPLACE, LUXURIOUS MASTER BATHROOM SUITE WITH OVERSIZED SHOWER, BOOK SHELVING IN STUDY AND DEN, CROWN MOLDING THROUGHOUT.
- Type:
- Single Family
- Sq.Ft.:
- 2,826
- Status:
- NEW LISTING
- Beds:
- 4
- Lot size:
- 0.14 Acres
- Year built:
- 2014
- Baths:
- 3.00
- MLS#:
- 61205155
- Subdivision:
- Churchill Farms Sec 9
ADDITIONAL INFORMATION
Welcome to this beautiful 1.5 story home in the highly sought-after neighborhood of Churchill Farms, featuring 3 spacious bedrooms, 2 bathrooms, and a versatile game room, or Media Room on the main floor. The heart of the home is an elegant kitchen that flows seamlessly into the living and dining area, creating an open, bright and welcoming atmosphere. The primary suite provides a serene escape complete with double sinks, soaking tub and a separate shower. The second floor offers a private retreat with an additional bedroom, bathroom and a flexible game/living room that could serve as a guest suite. This energy-efficient, Energy Star certified home with foam insulation is located near shopping, dining and major roadways, and is zoned to top-rated Katy ISD schools.
- Type:
- Land
- Sq.Ft.:
- n/a
- Status:
- NEW LISTING
- Beds:
- n/a
- Lot size:
- 1.16 Acres
- Baths:
- MLS#:
- 31374583
- Subdivision:
- Fulbrook Sec 2d
ADDITIONAL INFORMATION
Experience the essence of serene living on this breathtaking, tree-filled lot in the prestigious custom community of Fulbrook. Set on a highly sought-after, peaceful cul-de-sac, this lushly wooded property features mature trees and backs up to a pristine Nature Reserve with its own hiking trail. Enjoy the beauty of local wildlife and the calming sounds of nature right in your backyard. The fully fenced property also offers the advantage of an impressively low tax rate of 1.68%. Build your dream home and embrace a life of natural tranquility.
- Type:
- Single Family
- Sq.Ft.:
- 4,083
- Status:
- NEW LISTING
- Beds:
- 5
- Lot size:
- 0.25 Acres
- Year built:
- 2015
- Baths:
- 5.10
- MLS#:
- 37057490
- Subdivision:
- Fulbrook On Fulshear Creek Sec 4
ADDITIONAL INFORMATION
Stately 5 bedroom and 5 ½ bath home with water view and no back neighbors. Upgraded kitchen with extended island with more seating and more storage. Double ovens. Outdoor kitchen. Stately stone and brick front elevation with gorgeous curb appeal. Manicured landscaping leads to a beautiful entryway with mahogany double doors. Be welcomed by grand 2-story foyer with a curved staircase and hardwood flooring. Direct access to community pool from the convenience of your very own gated backyard. Well thought-out 2nd floor balcony upgrade gives an even better experience of this unique location. Owner upgrades galore, including installed water softener system with reverse osmosis that connects to both the sink and the refrigerator. Full List of Upgrades on HAR. Never flooded! Tour today & call this dream home yours!
- Type:
- Single Family
- Sq.Ft.:
- 2,644
- Status:
- NEW LISTING
- Beds:
- 5
- Year built:
- 2024
- Baths:
- 3.00
- MLS#:
- 11313922
- Subdivision:
- Cross Creek Ranch: 40ft. Lots
ADDITIONAL INFORMATION
MLS# 11313922 - Built by Highland Homes - Ready Now! ~ Welcome to your dream home! This exquisite two-story residence offers 5 bedrooms, 3 bathrooms, a game room, and a loft. With its impressive 19-foot ceilings, the family and dining room provide a warm and inviting ambiance. The gourmet kitchen, complete with ample cabinet space and a generous island, is ideal for entertaining guests!!!!!
- Type:
- Single Family
- Sq.Ft.:
- 2,918
- Status:
- NEW LISTING
- Beds:
- 4
- Year built:
- 2024
- Baths:
- 4.10
- MLS#:
- 17045797
- Subdivision:
- Fulbrook On Fulshear Creek
ADDITIONAL INFORMATION
MLS# 17045797 - Built by Highland Homes - March completion! ~ NO REAR NEIGHBORS! If PRIVACY is a must in your wish list, this beauty will check that box for sure. Located on an oversized homesite with FULL MATURE TREES on back. This gem is one of a kind for sure. EACH bedroom includes a PRIVATE FULL BATH so the family can enjoy their privacy. Very unique fully open concept plan with elegant vaulted ceilings in family and dining. If STACKABLE SLIDING GLASS DOORS are a must for you and the family, do not worry, they are a must for us as well so yes, they are included already. They give you the perfect indoor / outdoor set up so you can fully enjoy your new EXTENDED OUTDOOR LIVING space & the gorgeous trees. Not enough cabinet or storage space in your current home? Wait until you see this kitchen and the pantry! Pantry is almost another room! Hurry before this beautiful view is gone! FULL GUTTERS - FULL SPRINKLER SYSTEM with FRENCH DRAINS already in home...
- Type:
- Single Family
- Sq.Ft.:
- 3,902
- Status:
- NEW LISTING
- Beds:
- 4
- Lot size:
- 0.23 Acres
- Year built:
- 2009
- Baths:
- 3.10
- MLS#:
- 78737606
- Subdivision:
- Cross Creek Ranch
ADDITIONAL INFORMATION
Detached Garage--806 Square Ft-Lots of room for your "toys" and cars! Includes attic storage, generator hookup, workshop space + side window. Impeccable Trendmaker home features luxurious vinyl flooring-entry, FamRm, formal D/R & study w/French drs. Gourmet kitchen-a chef's delight-granite countertops, abundant cabs, spacious island, SS appls including DOUBLE ovens & new D/W(2024), large walk-in pantry. Primary ensuite boasts a large sep shower, jetted tub, his & hers sinks w/vanity & huge, oversized his/her walk-in closet. Upstairs-boasts a gameroom, media room, 3 substantial bedrooms all accessed via stately wrought iron staircase. Freshly painted interior incl/all trimwork & interior doors. New carpeting(4/2024). Stunning wood-tone Plantation Shutters thru-out. Step outside to the beautifully landscaped backyard, a covered patio & ample space for a pool! Includes a tankless water heater(2019). Katy ISD! Amazing pools, parks, workout room & other amenities thru-out Cross Creek Ranch.
- Type:
- Single Family
- Sq.Ft.:
- 2,238
- Status:
- NEW LISTING
- Beds:
- 4
- Lot size:
- 0.15 Acres
- Year built:
- 2019
- Baths:
- 2.10
- MLS#:
- 72303748
- Subdivision:
- The Brooks At Cross Creek Ranch Sec 3
ADDITIONAL INFORMATION
Open House: Nov 9th, 11 am-1 pm.Magnificent sought-after One-Story home nestled in the highly sought-after master-planned community of Cross Creek Ranch!This exceptional meticulously crafted residence showcases an unparalleled living open floor plan perfect for today's lifestyle boasting an abundance of natural light. Presents an interior graced with elegant tile wood flooring, high ceilings, & luxury finishes.Displays a formal dining room, a sprawling main living room open to the gourmet kitchen boasting top of the line appliances, all the living areas overlook the fabulous covered veranda, summer kitchen great for BBQ's & entertaining, with its turfed yard offering plenty areas to enjoy.Offers 4 bedrooms, 2.5 baths, laundry room,and a two-car garage w/ AC & epoxy finish floors. Prime location, just steps away from scenic trails, perfect for Nature enthusiasts, kids play parks, trails, lakes, & Camp Flewellenâs clubhouse and fitness center. Zoned to top-rated Lamar CISD schools
- Type:
- Land
- Sq.Ft.:
- n/a
- Status:
- NEW LISTING
- Beds:
- n/a
- Lot size:
- 0.4 Acres
- Baths:
- MLS#:
- 14000096
- Subdivision:
- Bradford On The Bend Sec 2
ADDITIONAL INFORMATION
Rare Lot in Exclusive Weston Lakes Country Club community. Large cul-de-sac street lot with no rear neighbors! Seize the opportunity to own one of the last available lots in the prestigious, private golf community of Weston Lakes. Tucked behind PRIVATE GATES at the end of Wickby, this exceptional setting is perfect for your CUSTOM HOME. See rendering of floor plan to see what's possible, but feel free to bring your own floor plan to life on this lot! Enjoy a luxurious lifestyle with access to country club amenities while having the flexibility to choose your own builder and build on your timeline. With LOW TAXES, this lot represents an unparalleled opportunity in a community where such offerings are becoming increasingly rare. Donât miss your chance to create your dream home in Weston Lakesâan exclusive sanctuary for discerning buyers.
- Type:
- Single Family
- Sq.Ft.:
- 1,831
- Status:
- NEW LISTING
- Beds:
- 4
- Year built:
- 2024
- Baths:
- 2.10
- MLS#:
- 52179327
- Subdivision:
- Tamarron
ADDITIONAL INFORMATION
The Harris plan is a one-story home featuring 4 bedrooms, 2.5 baths, and 2 car garage. The foyer opens to two guest bedrooms and bath with hallway linen closet. Additional bedroom, powder bath and coat closet are situated just before the common living and dining area. The kitchen includes a breakfast bar with beautiful blanco leblon granite counter tops, white cabinets, stainless steel appliances, corner pantry and connects the open concept family room. The primary suite features a sloped ceiling and attractive primary bath with dual vanities, water closet and spacious walk-in closet. The standard rear covered patio is located off the family room. Wool Oak LVP flooring and Silver Dollar carpet can be seen throughout the home.*Images and 3D tour are for illustration only and options may vary from home as built.
- Type:
- Single Family
- Sq.Ft.:
- 2,336
- Status:
- NEW LISTING
- Beds:
- 4
- Year built:
- 2024
- Baths:
- 2.10
- MLS#:
- 70312143
- Subdivision:
- Tamarron
ADDITIONAL INFORMATION
Welcome to D.R. Horton's Pierce floorplan located in the beautiful community of Tamarron! This highly sought after plan offers just over 2300 sqft of living space across 2 stories. With 4 bedrooms and 2.5 baths, this spacious home has so many possibilities! The open concept kitchen, living, and dining space features granite countertops, an oversized island, and stainless steal appliances perfect for everyday use. The oversized windows allow lots of natural light into the space as well as a gorgeous view into the back yard and covered patio. The game room and 3 additional bedrooms are located on the second story. Nimbus Oak RevWood flooring can be seen throughout the home. The more traditional exterior features a beautiful brick and stone face. Tamarron is the place to be, with great community amenities and great location in the growing city of Fulshear! *Images and 3D tour are for illustration only and options may vary from home as built.
- Type:
- Single Family
- Sq.Ft.:
- 2,833
- Status:
- NEW LISTING
- Beds:
- 4
- Lot size:
- 0.16 Acres
- Year built:
- 2024
- Baths:
- 3.10
- MLS#:
- 10093673
- Subdivision:
- Cross Creek West
ADDITIONAL INFORMATION
MOVE IN READY!! Westin Homes NEW Construction (Savannah II, Elevation A) One Story. 4 bedrooms. 3.5 baths. Family Room and Informal Dining/Breakfast Room adjacent to the island Kitchen. Primary suite with large double walk-in closets. Study/Flex Room. Covered patio and attached 3 car tandem garage. Located in Fulshear, one of the fastest growing cities in Texas, Cross Creek West is located minutes from major roadways including Interstate 10. As a sister community to Cross Creek Ranch, homeowners will have access to the fabulous amenities available! Stop by the Westin Homes sales office to learn more about Cross Creek West!
Open House:
Tuesday, 11/12 12:00-5:00PM
- Type:
- Single Family
- Sq.Ft.:
- 3,364
- Status:
- NEW LISTING
- Beds:
- 4
- Year built:
- 2024
- Baths:
- 3.10
- MLS#:
- 76272595
- Subdivision:
- Cross Creek West
ADDITIONAL INFORMATION
**BRAND NEW Pinnacle Collection** ''Pikes'' Plan with Elevation "A" by Village Builders in Cross Creek West!!! **LAKE VIEW, Oversized Lake lot** A spacious open floorplan serves as the heart of this lovely two-story home, shared between the kitchen, dining room and family room, and offering access to the covered patio. The ownerâs suite is privately located at the back of the home, comprised of a restful bedroom, en-suite bathroom and walk-in closet. A secondary bedroom suite is just off the entry. Upstairs, two more bedrooms can be found off of a versatile bonus room. **Estimated Completion, November 2024**
- Type:
- Single Family
- Sq.Ft.:
- 2,257
- Status:
- NEW LISTING
- Beds:
- 4
- Year built:
- 2024
- Baths:
- 3.00
- MLS#:
- 74837680
- Subdivision:
- Tamarron
ADDITIONAL INFORMATION
Welcome to the Mitchell floorplan by D.R. Horton, located in the beautiful community of Tamarron. This 2 story home has a lot to offer its future residents, with 4 bedrooms (2 up, 2 down), 3 FULL bathrooms, and 2257 sqft of living space. Past the bedrooms and stairway, the home opens up into a gorgeous open concept kitchen, living, and dining space, complete with stainless steal appliances and blanco leblon granite countertops perfect for everyday use. Through the back door is a covered patio great for entertaining. The second story features 2 bedrooms and a large gameroom. Wool Oak LVP can be seen throughout the home. The traditional exterior of the home features a beautiful brick face. Tamarron is the place to be, with great community amenities and great location in the growing city of Fulshear. *Images and 3D tour are for illustration only and options may vary from home as built.
- Type:
- Single Family
- Sq.Ft.:
- 3,260
- Status:
- NEW LISTING
- Beds:
- 4
- Lot size:
- 0.18 Acres
- Year built:
- 2012
- Baths:
- 3.10
- MLS#:
- 42631437
- Subdivision:
- Cross Creek Ranch
ADDITIONAL INFORMATION
Charming Two Story on premium CULDESAC LOT within walking distance to Randolph Elem. Trendmaker Plan F503-S offers 4 BEDROOMS w/ highly sought after 2ND BEDROOM DOWN, 3.5 Baths & 2 Car Garage. Grand Entry welcomes guests. Private Study. Living room w/ soaring ceiling is highlighted by gas-log fireplace and CUSTOM ENTERTAINMENT CENTER. Kitchen boasts GRANITE COUNTERS, UPGRADED VENT HOOD & GE Appliances. Kitchen opens to Living and OVERSIZED CASUAL DINING AREA. Lovely Primary Suite has luxurious bath w/ dual vanities, jetted tub + closet built ins. Head upstairs to find a spacious GAMEROOM and 2 MORE BRs. Plus, 2 WALK IN FLOORED ATTIC SPACEs! (yay!). The back patio w/Bluestone Decking, OUTDOOR KITCHEN & SALT WATER POOL exudes a New Orleans vibe, with a relaxed, soulful charm that feels straight out of the French Quarter. Laissez les Bons Temps Rouler!!! Zoned to award winning KATY ISD - All K-12 SCHOOLS LOCATED WITHIN THE COMMUNITY. Come See all CCR has to offer!
- Type:
- Condo/Townhouse
- Sq.Ft.:
- 1,853
- Status:
- NEW LISTING
- Beds:
- 3
- Year built:
- 2022
- Baths:
- 2.10
- MLS#:
- 63485841
- Subdivision:
- Creek Rush At Cross Creek Ranch Sec 6
ADDITIONAL INFORMATION
This two-story townhouse condo at 5667 Foggy Vince Ct in Fulshear, TX, boasts an inviting open-concept layout on the first floor, seamlessly connecting the spacious kitchen, dining area, and family roomâperfect for entertaining or relaxed everyday living. Upstairs, you'll find two versatile secondary bedrooms and a serene owner's suite. One of the secondary bedrooms offers flexible options, ideal as a home office or playroom, while the ownerâs suite serves as a private retreat with a beautifully designed bathroom and a walk-in closet, creating an oasis to unwind. With a striking stone elevation, this home combines curb appeal with stylish design. Located in Cross Creek Ranch, residents enjoy access to amenities like a resort-style pool, playgrounds, a golf course, and more. Its proximity to Westpark Tollway and Texas Highway 99 offers convenient access to local shops, restaurants, and nearby Katy.
- Type:
- Single Family
- Sq.Ft.:
- 1,632
- Status:
- NEW LISTING
- Beds:
- 2
- Lot size:
- 0.15 Acres
- Year built:
- 2018
- Baths:
- 2.00
- MLS#:
- 24959901
- Subdivision:
- Bonterra At Cross Creek Ranch
ADDITIONAL INFORMATION
Motivated Seller! Beautiful 1 story home in 55+ Bonterra at Cross Creek Ranch, ready for quick mone in. Upgrades include crown molding, surround sound and engineered wood floors in study, hallway, family room and dining. Bedrooms feature new carpeting and the spa-like primary bathroom offers double sinks and detailed backsplash in the walk in shower. Outside, enjoy the extended wrap-around patio with recent concrete pad. Garage has two 4x8 overhead storage racks! The chef's kitchen boasts quartz countertops, a custom island with a wine rack and extra storage, over/under cabinet lighting, a hinged pull out shelf, pendant lights over the island, and roll-out trays in all lower cabinets, including a specialized cabinet for cookie sheets. HOA covers front yard maintenance: mowing, edging, fertilizing and mulch, ensuring easy lawn care. Welcome to a vibrant community where you will right at home!
- Type:
- Single Family
- Sq.Ft.:
- 3,887
- Status:
- NEW LISTING
- Beds:
- 5
- Lot size:
- 0.19 Acres
- Year built:
- 2021
- Baths:
- 4.10
- MLS#:
- 10418437
- Subdivision:
- Cross Creek Ranch
ADDITIONAL INFORMATION
FABULOUS 2 story tri pointe beauty 5 be (2 down) 4.5 bath 3 garage built in 2021 located corner lot on the circle cut-de-sac of cross creek ranch. The home overlooks a large pocket park with playground and greenbelt access. no backyard neighbor. From the moment you walk in, you will notice the open floor plan is perfect for entertaining with upgraded finishes throughout. The impressive grand entry showcases a curved staircase, high ceiling & hardwood flooring and leads to a study w/French doors & formal dining room! A huge bright family room features 2 story ceilings & 4 sliding glass door leads fab! The spacious kitchen provides an abundance of counter /cabinet space and brightness.granite island & counters & walk-in pantry! Large primary tub in bath spa! Downstairs guest suite has full bath & walk-in closet. Game room & media room up, ready for family fun! Step out back to an extended covered patio & spacious back yard, perfect for your outdoor get-togethers and weekend cookouts!
- Type:
- Single Family
- Sq.Ft.:
- 2,262
- Status:
- NEW LISTING
- Beds:
- 4
- Year built:
- 2024
- Baths:
- 3.00
- MLS#:
- 50943392
- Subdivision:
- Cross Creek Ranch: 40ft. Lots
ADDITIONAL INFORMATION
MLS# 50943392 - Built by Highland Homes - February completion! ~ Step into luxury with this charming two-story home featuring two bedrooms down and two up, three bathrooms, and a game room! The kitchen is a chef's paradise, offering ample cabinet space and an island for extra seating along with a window seat. The open concept floorplan allows for easy flow between the kitchen and spacious dining room, creating an ideal space for hosting gatherings. With plenty of room to call your own, this home is perfect for creating lasting memories!
- Type:
- Single Family
- Sq.Ft.:
- 1,778
- Status:
- NEW LISTING
- Beds:
- 4
- Year built:
- 2024
- Baths:
- 2.00
- MLS#:
- 3561911
- Subdivision:
- Tamarron
ADDITIONAL INFORMATION
Welcome to the Gaven plan by D.R. Horton, located in the highly sought-after community of Tamarron! with almost 1800 square feet, this home offers spacious one story, open concept living. With 4 bedrooms and 2 full baths, this is a great opportunity for those downsizing or upgrading. The kitchen and living room open up to each other and feature granite countertops, stainless steal appliances, and a beautiful view of the back yard and covered patio. Vinyl floors can be seen throughout the home. The traditional exterior features an elegant brick and stone exterior. Tamarron is the place to be, with great community amenities and great location in the growing city of Fulshear! *Images and 3D tour are for illustration only and options may vary from home as built.
- Type:
- Single Family
- Sq.Ft.:
- 3,612
- Status:
- NEW LISTING
- Beds:
- 4
- Lot size:
- 0.26 Acres
- Year built:
- 2014
- Baths:
- 3.00
- MLS#:
- 22473169
- Subdivision:
- Fulbrook On Fulshear Creek Sec 3
ADDITIONAL INFORMATION
Welcome to your charming dream home in Fulbrook on Fulshear Creek Crossing, Fulshear Texas. This 1-story beauty offers an open concept layout, perfect for entertaining. Step inside and be greeted by a dramatic entryway, leading you to the spacious living area with an indoor fireplace. The chef's kitchen features a large island, butler's pantry with a wine fridge, and stainless steel appliances. Unwind in the primary suite with an ensuite bath boasting separate vanities, granite countertops, and a car wash shower. Enjoy outdoor living in your backyard oasis with an extended covered patio, outdoor fireplace, and kitchen. Don't miss out on this dream home! Zoned to Lamar Consolidated ISD.
- Type:
- Single Family
- Sq.Ft.:
- 1,931
- Status:
- NEW LISTING
- Beds:
- 4
- Year built:
- 2024
- Baths:
- 2.00
- MLS#:
- 19492392
- Subdivision:
- Fulshear Lakes
ADDITIONAL INFORMATION
1 Story, 4 Bedrooms, 2 Baths, Study with French Doors, Formal Dining, Vinyl Plank Flooring at Entry, Study, Formal Dining, Family Room, Utility, Kitchen, Breakfast, and all Baths, Granite Kitchen Countertops, Undermount Stainless Steel Kitchen Sink with Pull Out Faucet, Upgraded Tile Backsplash, Upgraded Soft-Close Cabinets in Kitchen and Baths, 2" Window Blinds, Garage Door Opener, Covered Rear Patio, Upgraded Interior Trim Package, Fully Sodded Rear Yard, Full Sprinkler System, Full Gutters, Tech Shield Radiant Barrier Roof Decking, Double Pane High Efficiency Windows, ENERGY STAR Certified Home, plus more...AVAILABLE NOW.
- Type:
- Single Family
- Sq.Ft.:
- 1,778
- Status:
- NEW LISTING
- Beds:
- 4
- Year built:
- 2024
- Baths:
- 2.00
- MLS#:
- 6405770
- Subdivision:
- Tamarron
ADDITIONAL INFORMATION
Welcome to the Gaven plan by D.R. Horton, located in the highly sought-after community of Tamarron! with almost 1800 square feet, this home offers spacious one story, open concept living. With 4 bedrooms and 2 full baths, this is a great opportunity for those downsizing or upgrading. The kitchen and living room open up to each other and feature granite countertops, stainless steal appliances, and a beautiful view of the back yard and covered patio. Vinyl floors can be seen throughout the home. The traditional exterior features an elegant brick and stone exterior. Tamarron is the place to be, with great community amenities and great location in the growing city of Fulshear! *Images and 3D tour are for illustration only and options may vary from home as built.
- Type:
- Single Family
- Sq.Ft.:
- 2,257
- Status:
- NEW LISTING
- Beds:
- 4
- Year built:
- 2024
- Baths:
- 3.00
- MLS#:
- 58423048
- Subdivision:
- Tamarron
ADDITIONAL INFORMATION
Welcome to the Mitchell floorplan by D.R. Horton, located in the beautiful community of Tamarron! This 2 story home has a lot to offer its future residents, with 4 bedrooms (2 up, 2 down), 3 FULL bathrooms, and 2257 sqft of living space. Past the bedrooms and stairway, the home opens up into a gorgeous open concept kitchen, living, and dining space, complete with stainless steal appliances and granite countertops perfect for everyday use. Through the back door is a covered patio great for entertaining. The second story features 2 bedrooms and a large gameroom. Nimbus Oak RevWood plank can be seen throughout the home. The traditional exterior of the home features a beautiful brick face. Tamarron is the place to be, with great community amenities and great location in the growing city of Fulshear! *Images and 3D tour are for illustration only and options may vary from home as built.
- Type:
- Single Family
- Sq.Ft.:
- 1,778
- Status:
- NEW LISTING
- Beds:
- 4
- Year built:
- 2024
- Baths:
- 2.00
- MLS#:
- 52968451
- Subdivision:
- Tamarron
ADDITIONAL INFORMATION
Welcome to the Gaven plan by D.R. Horton, located in the highly sought-after community of Tamarron! with almost 1800 square feet, this home offers spacious one story, open concept living. With 4 bedrooms and 2 full baths, this is a great opportunity for those downsizing or upgrading. The kitchen and living room open up to each other and feature granite countertops, stainless steal appliances, and a beautiful view of the back yard and covered patio. Vinyl floors can be seen throughout the home. The traditional exterior features an elegant brick and stone exterior. Tamarron is the place to be, with great community amenities and great location in the growing city of Fulshear! *Images and 3D tour are for illustration only and options may vary from home as built.
| Copyright © 2024, Houston Realtors Information Service, Inc. All information provided is deemed reliable but is not guaranteed and should be independently verified. IDX information is provided exclusively for consumers' personal, non-commercial use, that it may not be used for any purpose other than to identify prospective properties consumers may be interested in purchasing. |

