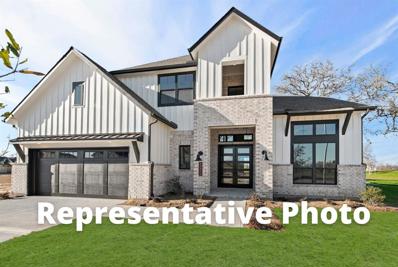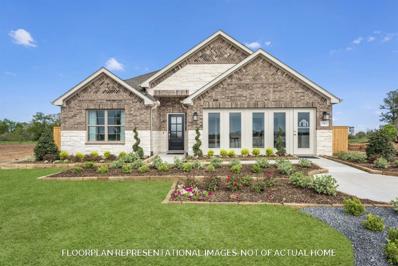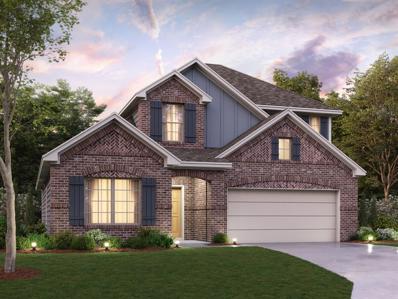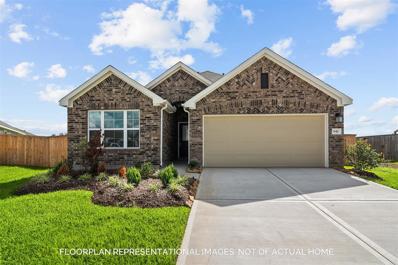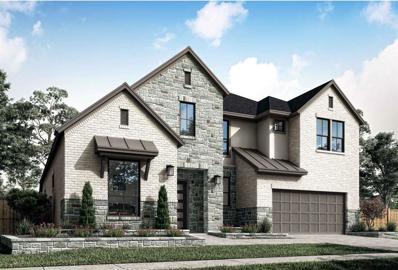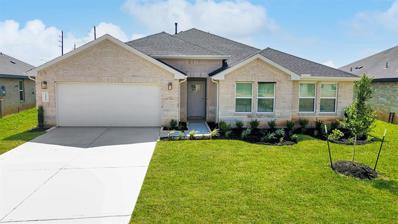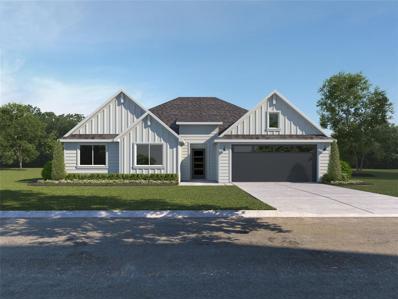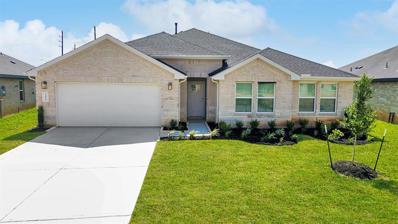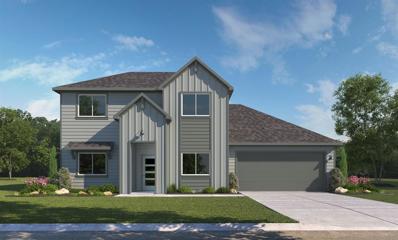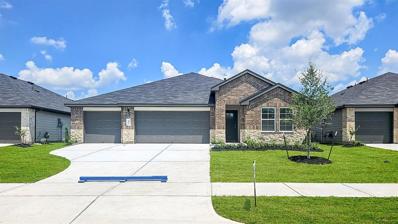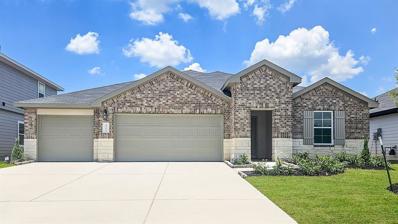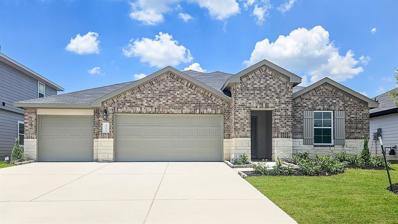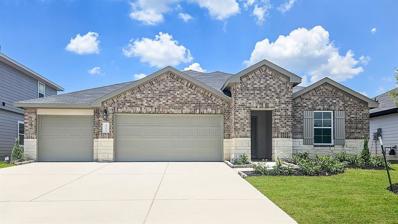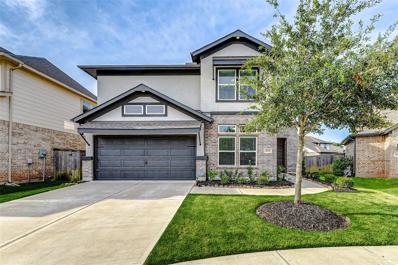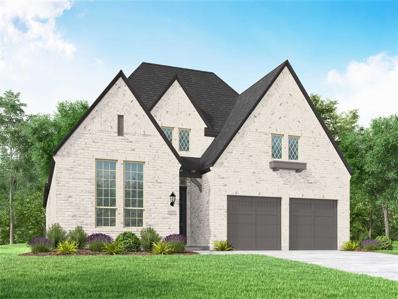Fulshear TX Homes for Rent
- Type:
- Single Family
- Sq.Ft.:
- 3,619
- Status:
- Active
- Beds:
- 5
- Year built:
- 2024
- Baths:
- 4.10
- MLS#:
- 28993498
- Subdivision:
- Fulshear Lakes
ADDITIONAL INFORMATION
Westin Homes NEW Construction (Asher IX, Elevation AF) CURRENTLY BEING BUILT. Two story. 5 bedrooms. 4.5 baths. Elegant double front door entry, Family room, informal dining room and study. Spacious island kitchen open to family room. Primary suite with large double walk-in closets and secondary bedroom on first floor. Three additional bedrooms, spacious game room and media room on second floor. Attached 3-car tandem garage. Fulshear's newest community, Fulshear Lakes, is situated minutes from the Texas Pkwy and the Westpark Tollway for easy access into the surrounding areas. The future amenity center is the home base with many amenities on the horizon including a pool, playgrounds, nature trails and a market square. Front yard maintenance is included in HOA dues. Stop by the Westin Homes sales office to learn more about Fulshear Lakes!
- Type:
- Single Family
- Sq.Ft.:
- 3,435
- Status:
- Active
- Beds:
- 4
- Baths:
- 3.10
- MLS#:
- 60406011
- Subdivision:
- Fulshear Lakes
ADDITIONAL INFORMATION
Westin Homes NEW Construction (Naples II, Elevation AF) CURRENTLY BEING BUILT. Two story. 4 bedrooms, 3.5 baths. Primary suite downstairs with spacious double walk in closets. Secondary bedroom with attached bathroom as well as Study on first floor. Spacious island Kitchen with informal dining area open to Family room. Game room upstairs with Media room and 2 additional bedrooms. Covered patio and 2 car attached garage. Fulshear's newest community, Fulshear Lakes, is situated minutes from the Texas Pkwy and the Westpark Tollway for easy access into the surrounding areas. The future amenity center is the home base with many amenities on the horizon including a pool, playgrounds, nature trails and a market square. Front yard maintenance is included in HOA dues. Stop by the Westin Homes sales office to learn more about Fulshear Lakes!
- Type:
- Single Family
- Sq.Ft.:
- 2,246
- Status:
- Active
- Beds:
- 4
- Year built:
- 2024
- Baths:
- 3.00
- MLS#:
- 60909729
- Subdivision:
- Summerview
ADDITIONAL INFORMATION
Welcome to Fulshear's newest development! Meet the Balboa plan! This stunning home boasts a modern design and meticulous attention to detail that sets it apart from the rest. Whether you're settling in for a cozy night or entertaining guests, this space is flexible enough to suit your every need. The split-bedroom plan is particularly noteworthy, providing children or guests with a comfortable and private space. With 4 spacious secondary bedrooms, your family will have plenty of room to grow or space for guests to stay over. The owner's bedroom is a true oasis, featuring ample natural light and a serene layout that is perfect for unwinding after a long day. The en-suite bathroom is the epitome of luxury, with elegant fixtures and finishes that will make you feel pampered whenever you step inside. Ready to learn more about the Balboa plan? Contact us today to learn more or book an appointment!
- Type:
- Single Family
- Sq.Ft.:
- 2,467
- Status:
- Active
- Beds:
- 4
- Year built:
- 2024
- Baths:
- 3.00
- MLS#:
- 27896335
- Subdivision:
- Summerview
ADDITIONAL INFORMATION
UNDER CONSTRUCTION TO BE COMPLETED IN FEBRUARY!!This spacious home has 4 bedrooms and 3 bathrooms. This Barbosa floor plan features over 2,467 square feet of living space. The luxury vinyl plank flooring throughout the home, high ceilings, and large family room make for a great entertainment space. The owner's suite is the perfect place to unwind and relax. A bay window and sloped ceilings allow plenty of natural light into the room. The en-suite bathroom is designed with you in mind, with a walk-in shower, soaking tub, and a walk-in closet! The first-floor guest suite is ideal for visiting family and friends. Upstairs you have the game room, a bathroom and 2 bedrooms. The backyard provides plenty of room to play and relax. The extended covered patio is perfect for enjoying the outdoors, no matter the weather. Don't wait! Schedule a tour today!
- Type:
- Single Family
- Sq.Ft.:
- 3,593
- Status:
- Active
- Beds:
- 5
- Year built:
- 2024
- Baths:
- 4.10
- MLS#:
- 63925650
- Subdivision:
- Fullbrook On Fulshear Creek
ADDITIONAL INFORMATION
NEW CONSTRUCTION!!
- Type:
- Single Family
- Sq.Ft.:
- 1,732
- Status:
- Active
- Beds:
- 4
- Year built:
- 2024
- Baths:
- 2.00
- MLS#:
- 62056525
- Subdivision:
- Summerview
ADDITIONAL INFORMATION
The Freestone floor plan is currently under construction and is expected to be completed in January. This stunning single-story home features 4 bedrooms, 2 full bathrooms, and a 2-car garage. It was designed with an open-concept layout, perfect for entertaining guests. The family room boasts high ceilings, while the chef-worthy kitchen features an oversized island and a spacious pantry that opens up to the family and dining room. The luxury bathroom is perfect for relaxation, with a walk-in shower, soaking tub, enclosed toilet area, and a massive walk-in closet. The owner's suite has a bay window that can be utilized as a cozy reading nook or sitting area. The upgraded covered patio on the rear exterior is ideal for outdoor relaxation. If you're interested in seeing how the Freestone floor plan can meet your needs, please contact us today to schedule your own private tour.
- Type:
- Single Family
- Sq.Ft.:
- 4,092
- Status:
- Active
- Beds:
- 5
- Year built:
- 2024
- Baths:
- 4.00
- MLS#:
- 75191326
- Subdivision:
- Pecan Ridge
ADDITIONAL INFORMATION
The Windsor on a corner lot is a five-bedroom, four-bedroom, two-story home that exudes luxury and charm. It features grand 8-foot double entry doors, oversized patio overlooking an iron rod fence with a lake view. The home's grandeur becomes apparent with the curvature of the stairs and twenty-foot double-height ceiling. The open-concept living area allows seamless transitions between large dining area and kitchen. The double-height ceiling in the main living area with gas fireplace and sleek 20-foot tile surround. The second floor overlooks the downstairs. Privately situated on the second floor is a dedicated media room pre-wired for speakers and subwoofer perfect for entertainment. The primary suite is a luxurious retreat with a spa-like ensuite bathroom featuring a standalone tub, a sit-in vanity area, and ample closet space. The additional bedrooms are generously sized with a downstairs secondary bath and a walk-in shower, ensuring comfort and privacy for all residents.
$1,149,900
27719 Burnett Hills Lane Fulshear, TX 77441
- Type:
- Single Family
- Sq.Ft.:
- 4,469
- Status:
- Active
- Beds:
- 5
- Lot size:
- 0.33 Acres
- Year built:
- 2014
- Baths:
- 4.10
- MLS#:
- 43550642
- Subdivision:
- Creek Cove At Cross Creek Ranch Sec 3
ADDITIONAL INFORMATION
Welcome home to this breathtaking beauty in Cross Creek Ranch with KATY ISD schools. Enter to be greeted by a high ceiling foyer and wood floors front to back door. To the left is a study with French doors and built-in shelves. Tuck away to the right is a guest bedroom and bathroom. Continue and discover stunning views from the family room with high ceilings, surround sound speakers, and fireplace. Kitchen is filled with upgraded granite countertops, island, upgraded SS appliances, butler's pantry, pot filler, and more. Upstairs is equally impressive with an open game room, spacious 3 bedrooms, 2 bathrooms, and media room for entertainment. Home boasts plantation shutters, California closets, full home filtration system, outdoor mosquito spray system, and a whole home generator. Backyard oasis is the perfect escape for gatherings and relaxation with a private salt-water pool, hot tub, firepit, and complete outdoor kitchen. Experience luxury living in this beautifully upgraded home.
- Type:
- Single Family
- Sq.Ft.:
- 1,993
- Status:
- Active
- Beds:
- 4
- Year built:
- 2024
- Baths:
- 3.00
- MLS#:
- 70100974
- Subdivision:
- Fulbrook On Fulshear Creek
ADDITIONAL INFORMATION
MLS# 70100974 - Built by Highland Homes - February completion! ~ Incredible and VERY open 1 story beauty! Built with the quality & craftmanship you expect only in a Highland Home! Love entertaining and gathering with friends? This is just the perfect plan for those occasions. Kitchen opens completely to family and dining providing the best spot in the home to host. Tired of not having enough cabinet and island space in your current home? This beauty for sure provides you with that and more. Kitchen is truly a dream! Wait until you see this spectacular primary bath with freestanding tub. FULL gutters with French drains, FULL sprinkler system around entire home, GAS LINE in the patio ready to connect your outdoor grill, just few minor features we have already included for you. A must see before this gem is gone! See you soon!
- Type:
- Single Family
- Sq.Ft.:
- 2,607
- Status:
- Active
- Beds:
- 5
- Year built:
- 2024
- Baths:
- 3.00
- MLS#:
- 82757532
- Subdivision:
- Tamarron
ADDITIONAL INFORMATION
The Irving is a single-story home with 5 bedrooms, 3 bathrooms, and a study, offering 2,594 square feet of living space. As you enter the foyer of the home, you will see a hallway on your left. Off this hallway, are three of the 4 extra bedrooms, as well as bathroom three. Continuing into the home, the foyer opens up to the dining room, family room, and kitchen. The kitchen has a large island that opens to the family room, perfect for entertaining. The kitchen also features beautiful waterfall granite countertops, white cabinets, stainless steel appliances, and a walk-in pantry. The large family room has tons of natural lighting and looks out to the large, covered patio. The study is located off of the family room and the final extra bedroom, is privately located at the back of the home, with its own bathroom, perfect for a guest suite. The main bedroom, bedroom 1, is also at the back of the home and has a huge walk-in closet. The main bath features an oversized shower.
- Type:
- Single Family
- Sq.Ft.:
- 2,607
- Status:
- Active
- Beds:
- 5
- Year built:
- 2024
- Baths:
- 3.00
- MLS#:
- 71315306
- Subdivision:
- Tamarron
ADDITIONAL INFORMATION
The Irving is a single-story home with 5 bedrooms, 3 bathrooms, and a study, offering 2,594 square feet of living space. As you enter the foyer of the home, you will see a hallway on your left. Off this hallway, are three of the 4 extra bedrooms, as well as bathroom three. Continuing into the home, the foyer opens up to the dining room, family room, and kitchen. The kitchen has a large island that opens to the family room, perfect for entertaining. The kitchen also features beautiful waterfall granite countertops, white cabinets, stainless steel appliances, and a walk-in pantry. The large family room has tons of natural lighting and looks out to the large, covered patio. The study is located off of the family room and the final extra bedroom, is privately located at the back of the home, with its own bathroom, perfect for a guest suite. The main bedroom, bedroom 1, is also at the back of the home and has a huge walk-in closet. The main bath features an oversized shower.
- Type:
- Single Family
- Sq.Ft.:
- 2,607
- Status:
- Active
- Beds:
- 5
- Year built:
- 2024
- Baths:
- 3.00
- MLS#:
- 66798088
- Subdivision:
- Tamarron
ADDITIONAL INFORMATION
The Irving is a single-story home with 5 bedrooms, 3 bathrooms, and a study, offering 2,594 square feet of living space. As you enter the foyer of the home, you will see a hallway on your left. Off this hallway, are three of the 4 extra bedrooms, as well as bathroom three. Continuing into the home, the foyer opens up to the dining room, family room, and kitchen. The kitchen has a large island that opens to the family room, perfect for entertaining. The kitchen also features beautiful waterfall granite countertops, white cabinets, stainless steel appliances, and a walk-in pantry. The large family room has tons of natural lighting and looks out to the large, covered patio. The study is located off of the family room and the final extra bedroom, is privately located at the back of the home, with its own bathroom, perfect for a guest suite. The main bedroom, bedroom 1, is also at the back of the home and has a huge walk-in closet. The main bath features an oversized shower.
- Type:
- Single Family
- Sq.Ft.:
- 2,607
- Status:
- Active
- Beds:
- 5
- Year built:
- 2024
- Baths:
- 3.00
- MLS#:
- 52103082
- Subdivision:
- Tamarron
ADDITIONAL INFORMATION
The Irving is a single-story home with 5 bedrooms, 3 bathrooms, and a study, offering 2,594 square feet of living space. As you enter the foyer of the home, you will see a hallway on your left. Off this hallway, are three of the 4 extra bedrooms, as well as bathroom three. Continuing into the home, the foyer opens up to the dining room, family room, and kitchen. The kitchen has a large island that opens to the family room, perfect for entertaining. The kitchen also features beautiful waterfall granite countertops, white cabinets, stainless steel appliances, and a walk-in pantry. The large family room has tons of natural lighting and looks out to the large, covered patio. The study is located off of the family room and the final extra bedroom, is privately located at the back of the home, with its own bathroom, perfect for a guest suite. The main bedroom, bedroom 1, is also at the back of the home and has a huge walk-in closet. The main bath features an oversized shower.
- Type:
- Single Family
- Sq.Ft.:
- 2,607
- Status:
- Active
- Beds:
- 5
- Year built:
- 2024
- Baths:
- 3.00
- MLS#:
- 65346388
- Subdivision:
- Tamarron
ADDITIONAL INFORMATION
The Irving is a single-story home with 5 bedrooms, 3 bathrooms, and a study, offering 2,594 square feet of living space. As you enter the foyer of the home, you will see a hallway on your left. Off this hallway, are three of the 4 extra bedrooms, as well as bathroom three. Continuing into the home, the foyer opens up to the dining room, family room, and kitchen. The kitchen has a large island that opens to the family room, perfect for entertaining. The kitchen also features beautiful waterfall granite countertops, white cabinets, stainless steel appliances, and a walk-in pantry. The large family room has tons of natural lighting and looks out to the large, covered patio. The study is located off of the family room and the final extra bedroom, is privately located at the back of the home, with its own bathroom, perfect for a guest suite. The main bedroom, bedroom 1, is also at the back of the home and has a huge walk-in closet. The main bath features an oversized shower.
- Type:
- Single Family
- Sq.Ft.:
- 2,176
- Status:
- Active
- Beds:
- 4
- Year built:
- 2024
- Baths:
- 3.00
- MLS#:
- 78986908
- Subdivision:
- Tamarron
ADDITIONAL INFORMATION
The Jackson plan at Tamarron is a two story home with 4 bedrooms, 3 full bathrooms, study, game room, 2-car garage, and 2,604 square feet of living space. A grand elongated foyer welcomes you into the home. A secondary bedroom, full bathroom, laundry room, and study are all located at the front of the home. Continuing down the foyer into the home, you will enter the wide open living space with plenty of natural lighting. The spacious kitchen offers a large kitchen island, walk-in pantry, quartz countertops, stainless steel appliances, and decorative tile backsplash. The kitchen island overlooks a large family room, perfect for entertaining. The dining room flows from the kitchen area and overlooks the covered back patio & backyard. Head upstairs to find a spacious game room, the remaining secondary bedrooms, and the third full bathroom.*Images and 3D tour are for illustration only and options may vary from home as built.
- Type:
- Single Family
- Sq.Ft.:
- 2,176
- Status:
- Active
- Beds:
- 4
- Year built:
- 2024
- Baths:
- 3.00
- MLS#:
- 28184491
- Subdivision:
- Tamarron
ADDITIONAL INFORMATION
The Courtland floor plan at Tamarron is a one-story home featuring 4 bedrooms, 3 baths, and 3 car garage. The kitchen includes a breakfast bar with beautiful waterfall granite counter tops, white cabinets, stainless steel appliances, corner pantry and connects to the large dining and family room. The primary suite features an attractive primary bath with dual vanities, water closet and walk-in closet. The standard rear covered patio is located off the family room. Wool Oak Vinyl flooring can be seen throughout the home. *Images and 3D tour are for illustration only and options may vary from home as built.
- Type:
- Single Family
- Sq.Ft.:
- 2,176
- Status:
- Active
- Beds:
- 4
- Year built:
- 2024
- Baths:
- 3.00
- MLS#:
- 90792472
- Subdivision:
- Tamarron
ADDITIONAL INFORMATION
The Courtland plan at Tamarron is a one-story home featuring 4 bedrooms, 3 baths, and 3 car garage. The kitchen includes a breakfast bar with beautiful waterfall granite counter tops, white cabinets, stainless steel appliances, corner pantry and connects to the large dining and family room. The primary suite features an attractive primary bath with dual vanities, water closet and walk-in closet. The standard rear covered patio is located off the family room. Wool Oak Vinyl flooring can be seen throughout the home. *Images and 3D tour are for illustration only and options may vary from home as built.
- Type:
- Single Family
- Sq.Ft.:
- 2,176
- Status:
- Active
- Beds:
- 4
- Year built:
- 2024
- Baths:
- 3.00
- MLS#:
- 8686717
- Subdivision:
- Tamarron
ADDITIONAL INFORMATION
The Courtland floor plan at Tamarron is a one-story home featuring 4 bedrooms, 3 baths, and 3 car garage. The kitchen includes a breakfast bar with beautiful waterfall granite counter tops, white cabinets, stainless steel appliances, corner pantry and connects to the large dining and family room. The primary suite features an attractive primary bath with dual vanities, water closet and walk-in closet. The standard rear covered patio is located off the family room. Wool Oak Vinyl flooring can be seen throughout the home. *Images and 3D tour are for illustration only and options may vary from home as built.
- Type:
- Single Family
- Sq.Ft.:
- 2,176
- Status:
- Active
- Beds:
- 4
- Year built:
- 2024
- Baths:
- 3.00
- MLS#:
- 98680107
- Subdivision:
- Tamarron
ADDITIONAL INFORMATION
The Fairfield plan is a one-story home featuring 4 bedrooms, 3 baths, and 3 car garage. The open-concept living area includes a gourmet kitchen with beautiful waterfall granite counter tops, white cabinets, stainless steel appliances, a corner pantry and overlooks to the dining room and family room. The primary suite features an attractive primary bath with optional separate tub and shower and large walk-in closet. Bedroom 4 is built with bath 3 and makes the perfect guest suite. The rear covered patio is built standard and located off the family room. LVP flooring and Silver Dollar carpet can be seen throughout the home.*Images and 3D tour are for illustration only and options may vary from home as built.
- Type:
- Single Family
- Sq.Ft.:
- 2,176
- Status:
- Active
- Beds:
- 4
- Year built:
- 2024
- Baths:
- 3.00
- MLS#:
- 74314242
- Subdivision:
- Tamarron
ADDITIONAL INFORMATION
The Fairfield plan is a one-story home featuring 4 bedrooms, 3 baths, and 3 car garage. The open-concept living area includes a gourmet kitchen with beautiful waterfall granite counter tops, white cabinets, stainless steel appliances, a corner pantry and overlooks to the dining room and family room. The primary suite features an attractive primary bath with optional separate tub and shower and large walk-in closet. Bedroom 4 is built with bath 3 and makes the perfect guest suite. The rear covered patio is built standard and located off the family room. LVP flooring and Silver Dollar carpet can be seen throughout the home.*Images and 3D tour are for illustration only and options may vary from home as built.
- Type:
- Single Family
- Sq.Ft.:
- 2,176
- Status:
- Active
- Beds:
- 4
- Year built:
- 2024
- Baths:
- 3.00
- MLS#:
- 6740190
- Subdivision:
- Tamarron
ADDITIONAL INFORMATION
The Fairfield plan is a one-story home featuring 4 bedrooms, 3 baths, and 3 car garage. The open-concept living area includes a gourmet kitchen with beautiful waterfall granite counter tops, white cabinets, stainless steel appliances, a corner pantry and overlooks to the dining room and family room. The primary suite features an attractive primary bath with optional separate tub and shower and large walk-in closet. Bedroom 4 is built with bath 3 and makes the perfect guest suite. The rear covered patio is built standard and located off the family room. LVP flooring and Silver Dollar carpet can be seen throughout the home.*Images and 3D tour are for illustration only and options may vary from home as built.
- Type:
- Single Family
- Sq.Ft.:
- 2,176
- Status:
- Active
- Beds:
- 4
- Year built:
- 2024
- Baths:
- 3.00
- MLS#:
- 28709245
- Subdivision:
- Tamarron
ADDITIONAL INFORMATION
The Fairfield plan is a one-story home featuring 4 bedrooms, 3 baths, and 3 car garage. The open-concept living area includes a gourmet kitchen with beautiful waterfall granite counter tops, white cabinets, stainless steel appliances, a corner pantry and overlooks to the dining room and family room. The primary suite features an attractive primary bath with optional separate tub and shower and large walk-in closet. Bedroom 4 is built with bath 3 and makes the perfect guest suite. The rear covered patio is built standard and located off the family room. LVP flooring and Silver Dollar carpet can be seen throughout the home.*Images and 3D tour are for illustration only and options may vary from home as built.
- Type:
- Single Family
- Sq.Ft.:
- 3,316
- Status:
- Active
- Beds:
- 5
- Lot size:
- 0.14 Acres
- Year built:
- 2020
- Baths:
- 4.10
- MLS#:
- 31155172
- Subdivision:
- Fulbrook On Fulshear Creek
ADDITIONAL INFORMATION
Say â??YESâ?? to your dream home in Fulshear, TX! Immaculate 2-story home offers 5 bedrooms, 4.5 bathrooms, and a tandem 3-car garage. Sensational curb appeal with a brick and stucco elevation, bright windows, and lush landscape. Built in 2020 by Newmark, all major structural components are less than 5 years old! When you enter the home, you will fall in love with the open layout with modern touches including soft paint, wood floors, and high ceilings. The Luxe island kitchen overlooks the large family room and connects to the formal dining room. Kitchen features include white cabinets, gas cooktop, breakfast bar & SS appliances. Enjoy TWO bedrooms down! Elegant primary with ensuite and oversized walk-in closet. Upstairs- 3 bedrooms, 2 full baths, media, and a large game room. Step outside to enjoy the covered patio that overlooks the backyard (sprinkler system). Fulbrook on Fulshear Creek offers incredible amenities. Make sure you click the video tour of the home and this A+ community!
- Type:
- Single Family
- Sq.Ft.:
- 2,519
- Status:
- Active
- Beds:
- 4
- Year built:
- 2024
- Baths:
- 3.00
- MLS#:
- 89031882
- Subdivision:
- Fulbrook On Fulshear Creek
ADDITIONAL INFORMATION
MLS# 89031882 - Built by Highland Homes - February completion! ~ Looking for entertaining and a VERY open plan? This beauty has it all and MORE! Built with the quality and craftmanship you expect only in a Highland Home! Final opportunity to be able to own the impressive 539 plan in Fulbrook. Let's describe what's included in this beauty. Stunning kitchen option gives you all the cabinet and counter space you need and more. Oh and by the way, wait until you see the colors - LARGE PRIMARY BEDROOM with bay window a must in your list? Then you cannot miss this one for sure. Primary bath includes the oversized walk-in shower and primary closet is almost another room - HIGH CEILINGS throughout, FULL gutters with French Drains, FULL sprinkler system, TANKLESS WATER HEATER, etc... Perhaps one of the most phenomenal feature this plan offers is the amount of natural light around entire home. TRULY A GEM! See you soon!!
Open House:
Wednesday, 11/13 12:00-5:00PM
- Type:
- Single Family
- Sq.Ft.:
- 2,927
- Status:
- Active
- Beds:
- 4
- Year built:
- 2024
- Baths:
- 3.10
- MLS#:
- 85112759
- Subdivision:
- Cross Creek West
ADDITIONAL INFORMATION
**BRAND NEW Richmond Collection** ''Post Oak'' Plan with Elevation "B" by Village Builders in Cross Creek West!!! The first floor of this two-story home shares an open layout between the kitchen, dining room and family room for entertaining easy and access to a covered patio for outdoor lounging. An owner's suite is just off the shared living space and features an en-suite bathroom and walk-in closet. A study is near the entry, ideal for a home office, and a secondary bedroom with a private bathroom, perfect for overnight guests. Upstairs are two secondary bedrooms and a multifunctional game room. ***PROJECTED COMPLETETION NOVEMBER 2024***
| Copyright © 2024, Houston Realtors Information Service, Inc. All information provided is deemed reliable but is not guaranteed and should be independently verified. IDX information is provided exclusively for consumers' personal, non-commercial use, that it may not be used for any purpose other than to identify prospective properties consumers may be interested in purchasing. |
Fulshear Real Estate
The median home value in Fulshear, TX is $583,500. This is higher than the county median home value of $357,400. The national median home value is $338,100. The average price of homes sold in Fulshear, TX is $583,500. Approximately 91.72% of Fulshear homes are owned, compared to 0% rented, while 8.28% are vacant. Fulshear real estate listings include condos, townhomes, and single family homes for sale. Commercial properties are also available. If you see a property you’re interested in, contact a Fulshear real estate agent to arrange a tour today!
Fulshear, Texas 77441 has a population of 3,763. Fulshear 77441 is more family-centric than the surrounding county with 48.82% of the households containing married families with children. The county average for households married with children is 44.56%.
The median household income in Fulshear, Texas 77441 is $174,167. The median household income for the surrounding county is $102,590 compared to the national median of $69,021. The median age of people living in Fulshear 77441 is 45.3 years.
Fulshear Weather
The average high temperature in July is 93.9 degrees, with an average low temperature in January of 42.5 degrees. The average rainfall is approximately 48.2 inches per year, with 0 inches of snow per year.
