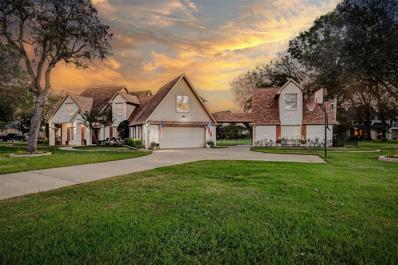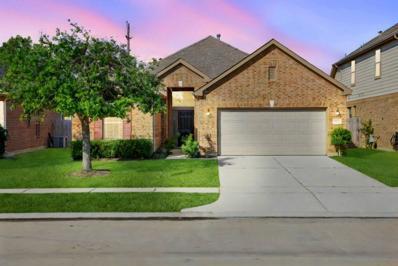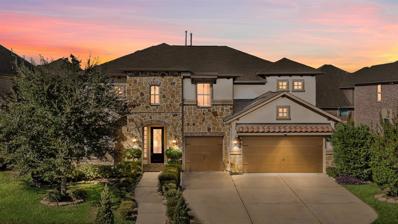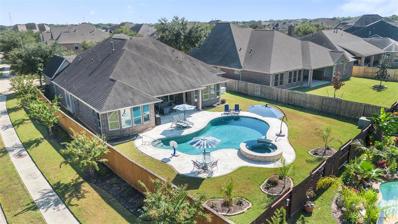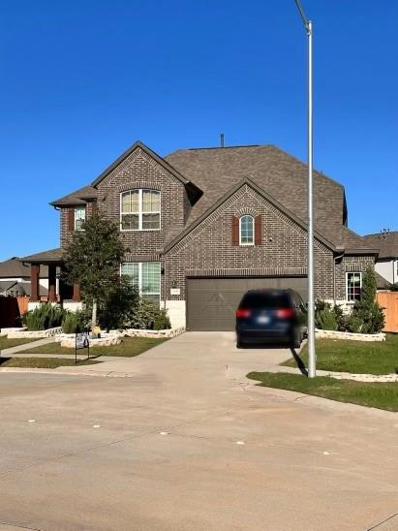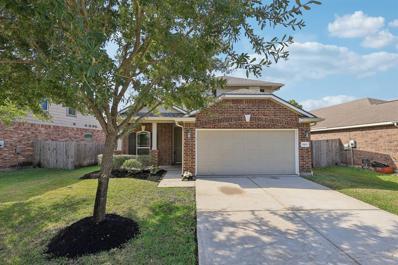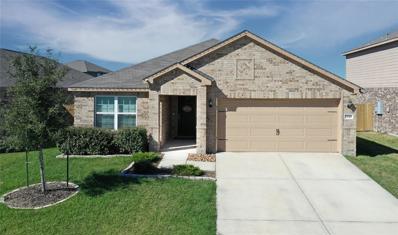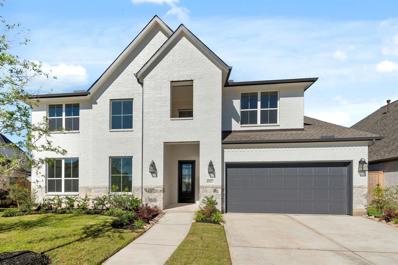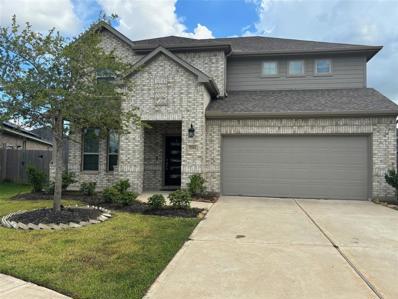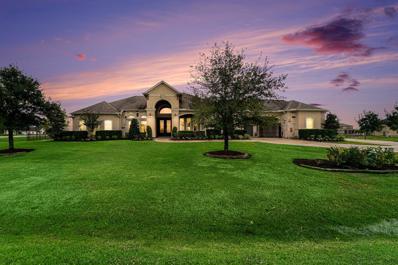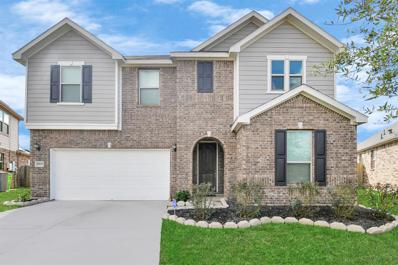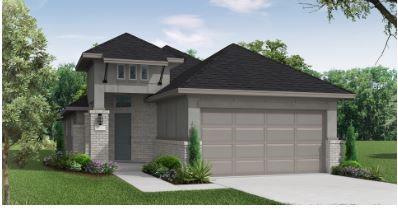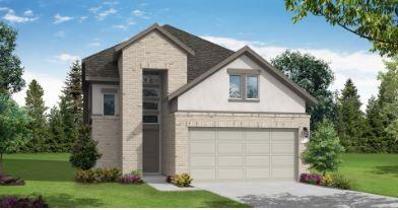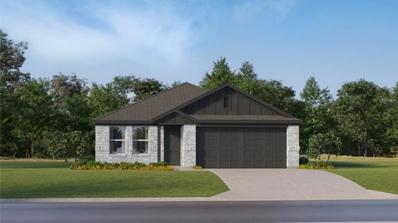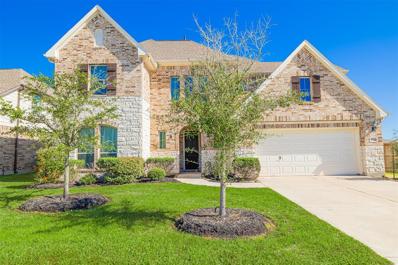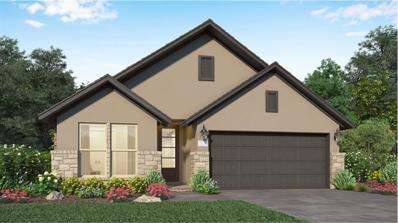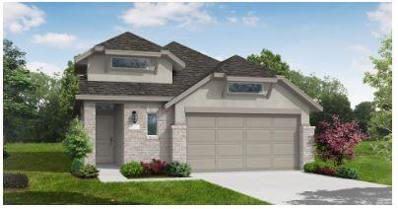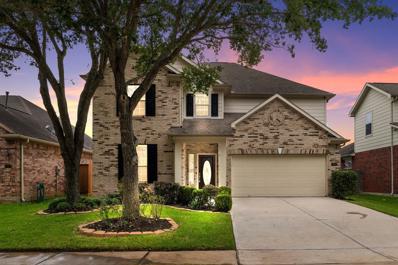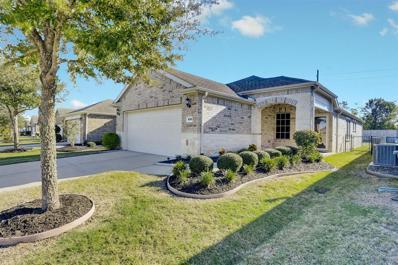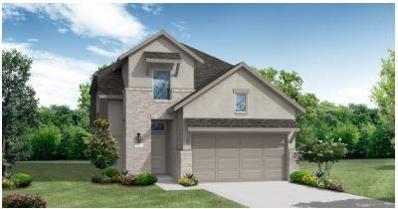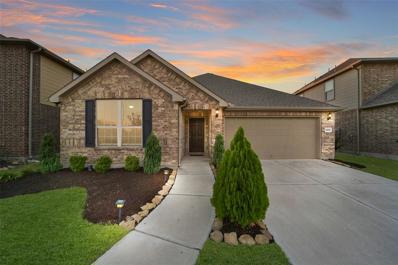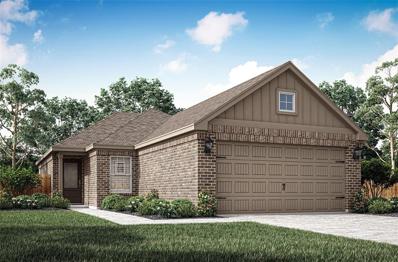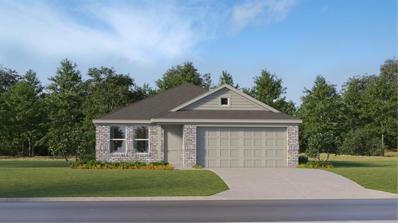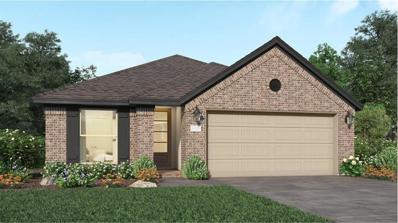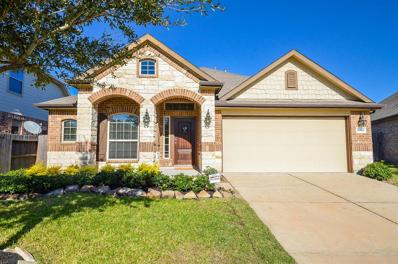Richmond TX Homes for Rent
The median home value in Richmond, TX is $365,900.
This is
higher than
the county median home value of $357,400.
The national median home value is $338,100.
The average price of homes sold in Richmond, TX is $365,900.
Approximately 54.18% of Richmond homes are owned,
compared to 36.64% rented, while
9.18% are vacant.
Richmond real estate listings include condos, townhomes, and single family homes for sale.
Commercial properties are also available.
If you see a property you’re interested in, contact a Richmond real estate agent to arrange a tour today!
- Type:
- Single Family
- Sq.Ft.:
- 3,954
- Status:
- NEW LISTING
- Beds:
- 4
- Lot size:
- 0.64 Acres
- Year built:
- 2006
- Baths:
- 3.20
- MLS#:
- 94466756
- Subdivision:
- Westcreek Sub
ADDITIONAL INFORMATION
Discover the epitome of luxury living on OVER HALF AN ACRE in this 4-bed, 3.5-bath home nestled within a GATED community on a quiet cul-de-sac. As you enter through the grand double doors, you'll be greeted by a welcoming foyer that leads to the office with custom built-ins. The spacious dining area seamlessly connects to the kitchen, where culinary enthusiasts will delight in the gas range, SS appliances & more. The large breakfast bar and separate island provide ample space for meal prep & entertaining. The primary suite features an ensuite bathroom with a walk-in shower, a vanity with dual sinks, and a freestanding tub. Upstairs, you'll find a versatile game room & secondary bedrooms. The AIR CONDITIONED detached 2-car garage houses a guest quarters with a half bath, ideal for visiting family or friends, while the attached 2-car garage offers additional convenience. Outside, you'll find a large covered patio and outdoor kitchen! This home also has a home generator & storm shelter!
- Type:
- Single Family
- Sq.Ft.:
- 1,900
- Status:
- NEW LISTING
- Beds:
- 3
- Lot size:
- 0.14 Acres
- Year built:
- 2013
- Baths:
- 2.00
- MLS#:
- 25323888
- Subdivision:
- Canyon Village At Westheimer Lakes Sec 5
ADDITIONAL INFORMATION
Immaculate, UPDATED one story home W/3 bdrm, 2 bath, 2 attached garage is located in Canyon Village Richmond. Home features fresh natural color paint throughout. NEW WOOD FLOOR in all 3 bedrooms. Tile floor throughout living, dining and all wet areas. High ceiling, Formal dining. Spacious living room W/a wall of windows to allow nature light shine through. 2" faux wood blinds thr-out. The kitchen offers a center island, a nice backsplash, and plenty of counter space. Large primary suite W/walk-in closet. primary bathroom features separate tub and shower, Dual sinks vanity W/NEW Quartz counter-tops, and good under sink storage. NEW vanity in hallway full bath. The backyard is fenced in and boasts a sitting area, perfect for enjoying the outdoors. NO back neighbors. House has NEVER been flooded. Call now for a house tour!
- Type:
- Single Family
- Sq.Ft.:
- 4,200
- Status:
- NEW LISTING
- Beds:
- 5
- Lot size:
- 0.22 Acres
- Year built:
- 2017
- Baths:
- 4.10
- MLS#:
- 17074692
- Subdivision:
- Aliana
ADDITIONAL INFORMATION
Remarkable find 5BR 4.5BA 2BR DOWN in Aliana! This beautifully designed residence features a stone facade with stucco accents, a prominent arched entryway and a bright and airy open floor plan. Spacious living area flows into a gourmet kitchen featuring sleek granite countertops, stainless steel appliances, and butlerâ??s pantry. Primary suite is a serene retreat,complete with a luxurious en-suite bathroom featuring a soaking tub and separate shower. Additional highlights from the first floor include a versatile study & sophisticated formal dining room with coffered ceilings. Upstairs features 3 secondary bedrooms, a game room & media room. Enjoy the expansive backyard with covered patio, perfect for gatherings or relaxation. Other upgrades include: water softener system, whole home in-duct air purifier, hardwood and LVP floorings. No carpet in this home!. Home is located in a highly sought-after neighborhood with top-rated schools and convenient access to shopping and dining. MUST SEE!
- Type:
- Single Family
- Sq.Ft.:
- 3,134
- Status:
- NEW LISTING
- Beds:
- 3
- Lot size:
- 0.29 Acres
- Year built:
- 2014
- Baths:
- 3.10
- MLS#:
- 5976659
- Subdivision:
- Lakes Of Bella Terra Sec 15
ADDITIONAL INFORMATION
Located at 11519 Domina Street, this inviting home sits on a corner lot and offers a blend of comfort and convenience. With three bedrooms and three and a half bathrooms, the residence is designed to provide a welcoming experience. Upon entering, you'll be greeted by a spacious home office and formal dining room. Relax by the cozy fireplace in the living room! The kitchen, seamlessly connected to the living space, features modern amenities, massive island, & butler's pantry. This home also has an amazing media room & two guest suites. The home's design extends to the outdoors, with a large covered patio in the backyard, saltwater pool including child proof fence, and spa providing an ideal space for relaxation or entertaining. This home also has a generator. Conveniently situated near Westpark Tollway & Grand Parkway 99, this residence offers easy access to major transportation routes, ensuring a seamless connection to surrounding amenities, shopping centers, and entertainment options.
- Type:
- Single Family
- Sq.Ft.:
- 12,208
- Status:
- NEW LISTING
- Beds:
- 5
- Year built:
- 2021
- Baths:
- 4.00
- MLS#:
- 57716817
- Subdivision:
- ALIANA
ADDITIONAL INFORMATION
Welcome home to 12303 Dunkeld Ct located on a quiet street in the master planned community of Aliana. This beautiful 2 story Bridgeport model by Ashton Woods Home features 5 bedrooms, 3 full baths, 1 half bath & an oversized 2 car attached garage! This stunning open floor-plan provides the perfect space for entertaining! The kitchen showcases an oversized kitchen island with quartz countertops & SS appliances! The family room showcases beautiful fireplace and large windows! Come unwind after a long day in the master suite with a sitting area by your bay window! The master bath features, walk-in shower, separate garden tub & a large walk-in closet! Make sure to step out back and check out the spacious backyard! You donâ??t want to miss all this gorgeous home has to offer! Check out the 3D tour and schedule your private showing today!
- Type:
- Single Family
- Sq.Ft.:
- 1,847
- Status:
- NEW LISTING
- Beds:
- 3
- Lot size:
- 0.13 Acres
- Year built:
- 2012
- Baths:
- 2.00
- MLS#:
- 36238002
- Subdivision:
- Fieldstone Sec 4
ADDITIONAL INFORMATION
This beautiful one and a half story offers three bedrooms two full bathrooms, office, and a two-car garage. Features a large primary retreat, and an open kitchen with granite countertops. All kitchen appliances are matching and were replaced in 2018 and the refrigerator will convey with the property. The primary shower has new updated tile. There is new carpet throughout. The home was recently painted. The roof was replaced in 2021. This quiet neighborhood offers quick access to 99, I-10, and Hwy 59.
- Type:
- Single Family
- Sq.Ft.:
- 1,373
- Status:
- NEW LISTING
- Beds:
- 3
- Lot size:
- 0.12 Acres
- Year built:
- 2021
- Baths:
- 2.00
- MLS#:
- 15564002
- Subdivision:
- Vacek Country Meadows Sec 2
ADDITIONAL INFORMATION
Welcome to 7939 Vacek Meadows Loop a small community settled in Richmond, Tx zoned to Needville Schools, this Neighborhood is nestled outside of Needville, Tx, the community offers country living in a small neighborhood setting. Priced to sell and ready for YOU to see. This home has been well kept.
Open House:
Sunday, 11/24 1:00-5:00PM
- Type:
- Single Family
- Sq.Ft.:
- 3,793
- Status:
- NEW LISTING
- Beds:
- 5
- Year built:
- 2024
- Baths:
- 4.10
- MLS#:
- 12231765
- Subdivision:
- Candela
ADDITIONAL INFORMATION
MOVE IN READY!! Westin Homes NEW Construction (Cooper, Elevation A) Two story. 5 bedrooms. 4.5 baths. Family room, dining room, and study. Spacious island kitchen open to family room. Primary suite with large double walk-in closets and secondary bedroom on first floor. Spacious game room and media room on second floor. Covered patio and attached 3-car tandem garage. Candela offers new homes for sale in Richmond, Texas. The community is the perfect combination of small-town charm and easy access to big city conveniences. Take a stroll through Downtown Historic Richmond, visit the Imperial Farmer's Market and enjoy the great outdoors at Brazos Bend State Park. Major employers in Houston, Katy and Sugar Land are only a short commute away. Great restaurants, and local and big box retail offerings are all close by. Visit Candela today to find your new home!
$450,000
7711 Kenora Way Richmond, TX 77407
- Type:
- Single Family
- Sq.Ft.:
- 2,542
- Status:
- NEW LISTING
- Beds:
- 4
- Lot size:
- 0.15 Acres
- Year built:
- 2021
- Baths:
- 3.10
- MLS#:
- 63870820
- Subdivision:
- Grand Vista Sec 23
ADDITIONAL INFORMATION
HIGHLY MOTIVATED SELLER. This well-maintained lovely home with a thought-out floor plan was completed in Dec. 2021 by Taylor Morrison Homes and offers 4 bedroom, 3 and half bath with 2-car garage. The Living room and entrance foyer offer high ceilings with a view of the upgraded banister. A Large Island kitchen offers like new appliances and an extra-large granite breakfast bar that opens up to the living room, great for entertaining. The Primary bedroom has an upgraded option of bay windows to offer extra space and has a soaking tub, separate shower, double vanity. Huge upstairs game room/loft. This home sits on a north-facing lot and backyard has a covered patio with afternoon and evening shade. Just a short walk to Greenbelt and walking trails around one of several lakes, great for fishing and kayaking. Agent or Buyer please verify all room sizes and schools.
Open House:
Sunday, 11/24 12:00-4:00PM
- Type:
- Single Family
- Sq.Ft.:
- 3,827
- Status:
- NEW LISTING
- Beds:
- 3
- Lot size:
- 1 Acres
- Year built:
- 2015
- Baths:
- 3.10
- MLS#:
- 92220417
- Subdivision:
- Whispering Oaks
ADDITIONAL INFORMATION
Welcome to this stunning custom home featuring a rare one-story design on a spacious 43,698 sqft lot. Inside, you'll find a grand 16' ceiling entry, gas fireplace, open study, formal dining room with designer painted accent wall, chef's kitchen open to family and breakfast room, walk-in pantry, and a split floor plan with a private bedroom/bath for guests or kids. The oversize primary suite is a true paradise with sitting area and spa like bathroom complete with chandelier and separate tub/shower! Two walk in closets and fun media room! The backyard oasis boasts a heated and cooled pool and spa for ultimate relaxation. With a 4-car garage and automatic gate, there is plenty of room for family fun! Lots of attic storage! HVAC is one year old! Upgrades are endless and the house boosts luxury at every corner! This home is truly a dream, schedule your private showing today! First look...this weekend...Open House all weekend 12-4PM!
- Type:
- Single Family
- Sq.Ft.:
- 2,546
- Status:
- NEW LISTING
- Beds:
- 3
- Lot size:
- 0.17 Acres
- Year built:
- 2019
- Baths:
- 2.10
- MLS#:
- 8858966
- Subdivision:
- Williams Ranch Sec 5
ADDITIONAL INFORMATION
This home is nestled in the sought after Williams Ranch subdivision. Home has many upgrades and pride of ownership. 3 bedrooms with 2 and half bathrooms. The entire downstairs has beautiful white tile, stunning cabinets, and an open floor plan. This home is ready for you to call home. Call your agent today to set up a private tour.
- Type:
- Single Family
- Sq.Ft.:
- 1,688
- Status:
- NEW LISTING
- Beds:
- 4
- Baths:
- 2.00
- MLS#:
- 85299136
- Subdivision:
- Grand Mission Estates
ADDITIONAL INFORMATION
Come and explore this beautiful single-story home, with its spacious and open floor plan located on a large lot! A grand 8-foot front door welcomes you inside to find 3 bedrooms and a study, an updated gourmet kitchen with Omega Stone countertops, tile backsplash, and a large island that overlooks the family room perfect for entertaining guests or spending time with loved ones! Enjoy the privacy of your secluded primary suite featuring bowed windows that let in plenty of natural light. Extended covered patio for family and friends entertainment. Donâ??t miss out on seeing this lovely home - schedule your visit today to get a closer look at all it has to offer!
- Type:
- Single Family
- Sq.Ft.:
- 2,098
- Status:
- NEW LISTING
- Beds:
- 4
- Baths:
- 3.00
- MLS#:
- 7166435
- Subdivision:
- Grand Mission Estates
ADDITIONAL INFORMATION
Experience the grandeur of this stunning 2-story home as soon as you step into the grand foyer with its soaring ceilings and sleek metal baluster staircase. The gourmet kitchen features beautiful cabinetry, granite countertops, and an oversized island, all complementing the home's open-concept design. Elegant vinyl plank flooring runs throughout the home. The primary bedroom boasts a bow window and a private bath with a separate shower and tub. A secondary bedroom with a full bath downstairs is ideal for guests. Upstairs, a large game room overlooks the family room. Step outside to the backyard for outdoor entertaining, BBQs, and family relaxation. Contact us today to schedule a visit!
- Type:
- Single Family
- Sq.Ft.:
- 1,720
- Status:
- NEW LISTING
- Beds:
- 4
- Year built:
- 2024
- Baths:
- 2.00
- MLS#:
- 6836824
- Subdivision:
- Jones Creek Reserve
ADDITIONAL INFORMATION
NEW! Lennar Core Watermill Collection "Ramsey" Plan with Elevation "K3" in the Brand New Community of Jones Creek Reserve! This new single-story design makes smart use of the space available. At the front are all three secondary bedrooms arranged near a convenient full-sized bathroom. Down the foyer is a modern layout connecting a peninsula-style kitchen made for inspired meals, an intimate dining area and a family room ideal for gatherings. Tucked in a quiet corner is the ownerâ??s suite with an attached bathroom and walk-in closet.
- Type:
- Single Family
- Sq.Ft.:
- 3,010
- Status:
- NEW LISTING
- Beds:
- 4
- Lot size:
- 0.2 Acres
- Year built:
- 2020
- Baths:
- 3.10
- MLS#:
- 61269144
- Subdivision:
- Mccrary Meadows Sec 2 Pt Rep 1 & Ext
ADDITIONAL INFORMATION
Welcome Home â?? Your Waterfront Luxury home awaits you! This exquisite home offers thoughtful design and breathtaking lake views! The grand entrance foyer welcomes you with soaring ceilings, a sweeping staircase, and stunning water views through floor-to-ceiling windows. This elegant Two story 4-bedrooms with 2nd Bedroom on first floor has 3.5-baths. Family room, dining room that also can be used as a flex space. Spacious Quartz Island kitchen with breakfast area open to Living room. Private Master Suite downstairs is a private retreat, complete with a spa-inspired Master bathroom. Spacious Game Room upstairs perfect for movies or game night. Outdoors the magic truly unfolds- Enjoy every evening on your Covered back porch taking in the panoramic lake views with no backyard neighbors. 3 car Tandem garage, Sprinkler & water softener. Don't miss this rare opportunityâ??schedule your private tour today and make this house your new home today!
- Type:
- Single Family
- Sq.Ft.:
- 1,880
- Status:
- NEW LISTING
- Beds:
- 3
- Year built:
- 2024
- Baths:
- 2.00
- MLS#:
- 57490810
- Subdivision:
- Jones Creek Reserve
ADDITIONAL INFORMATION
NEW! Village Builders Bristol Collection "Dashwood" Plan with Elevation "D" in the Brand New Community of Jones Creek Reserve! This single-story home has a versatile layout with everything residents need to live comfortably. Attached to the foyer are two bedrooms, which share a full bathroom in the hall. Adjacent is a study and down the hall is the open-concept kitchen, dining room and family room with a covered patio attached. In the back of the home is the ownerâ??s suite which features a full bathroom and walk-in closet.
- Type:
- Single Family
- Sq.Ft.:
- 1,855
- Status:
- NEW LISTING
- Beds:
- 4
- Baths:
- 3.00
- MLS#:
- 50580667
- Subdivision:
- Grand Mission Estates
ADDITIONAL INFORMATION
Welcome to this spacious single-story home featuring 4 bedrooms and 3 bathrooms. Upon entry, youâ??re greeted by a welcoming hallway adorned with a stylish tray ceiling, leading you to a contemporary and functional kitchen. This kitchen boasts a large island with stunning Omega Stone countertops, offering generous space for both cooking and casual dining. It seamlessly connects to the inviting dining area and family room, making it perfect for everyday living and entertaining. The spacious primary bedroom, thoughtfully positioned at the back of the home for added privacy, includes a luxurious en-suite bathroom with a tub, shower, and dual sinks. Come see this delightful home today!
- Type:
- Single Family
- Sq.Ft.:
- 3,075
- Status:
- NEW LISTING
- Beds:
- 4
- Lot size:
- 0.14 Acres
- Year built:
- 2007
- Baths:
- 3.10
- MLS#:
- 45484983
- Subdivision:
- Waterview Estates
ADDITIONAL INFORMATION
Welcome to 19910 Cape Clover Trail in Waterview Estates, zoned to Fort Bend ISD. This recently renovated gem boasts 4 bedrooms, 3.5 baths, and a 2-car garage. Step through the front door into a grand formal living and dining area, for sophisticated entertaining. The open concept seamlessly connects the living spaces, featuring a stunning kitchen with white cabinetry, Quartz countertops, and top-of-the-line stainless appliances. The family room is adorned with a beautiful fireplace, soaring ceilings, and expansive windows that flood the space with natural light. Retreat to the luxurious primary suite with its spa-like bathroom, featuring a walk-in shower, separate garden tub, and a generous walk-in closet. Upstairs, discover 3 additional bedrooms and a versatile game room. Enjoy outdoor living on the covered patio overlooking the backyard. Experience the virtual 3D tour, and schedule your tour today!
$320,000
631 Saguaro Way Richmond, TX 77469
- Type:
- Single Family
- Sq.Ft.:
- 1,488
- Status:
- NEW LISTING
- Beds:
- 2
- Lot size:
- 0.16 Acres
- Year built:
- 2016
- Baths:
- 2.00
- MLS#:
- 40280997
- Subdivision:
- Del Webb Richmond Sec 13-A
ADDITIONAL INFORMATION
Del Webb Active Adult Community exclusively for Seniors 55+, 2 bedrooms, 2 bathrooms, and a study/bedroom with French doors. The home features premium upgrades, making it both functional and stylish. Home includes Storm doors front and back for energy efficiency, Brick and stone exterior with a full landscape and sprinkler system, Wrought iron fence, Extended covered patio and a screened-in porch, perfect for outdoor relaxation, Raised ceilings create a sense of space and grandeur. A mix of tile, wood floors, and Italian tile throughout the home, ensuring a modern, easy-to-maintain aesthetic, Granite countertops, complemented by stainless steel appliances, offering both beauty and functionality in the kitchen, Spacious kitchen island with storage cabinets underneath, Shutters and crown millwork throughout the home. Epoxy-coated garage floor, HVAC located in a closet for easy filter changes. Washer, Dryer, and Refrigerator are included with the home, offering move-in convenience.
- Type:
- Single Family
- Sq.Ft.:
- 2,098
- Status:
- NEW LISTING
- Beds:
- 4
- Baths:
- 3.00
- MLS#:
- 39639052
- Subdivision:
- Grand Mission Estates
ADDITIONAL INFORMATION
Experience the grandeur of this stunning 2-story home as soon as you step into the grand foyer with its soaring ceilings and sleek metal baluster staircase. The gourmet kitchen features beautiful cabinetry, granite countertops, and an oversized island, all complementing the home's open-concept design. Elegant vinyl plank flooring runs throughout the home. The primary bedroom boasts a bow window and a private bath with a separate shower and tub. A secondary bedroom with a full bath downstairs is ideal for guests. Upstairs, a large game room overlooks the family room. Step outside to the backyard for outdoor entertaining, BBQs, and family relaxation. Contact us today to schedule a visit!
Open House:
Sunday, 11/24 2:00-4:00PM
- Type:
- Single Family
- Sq.Ft.:
- 1,731
- Status:
- NEW LISTING
- Beds:
- 3
- Lot size:
- 0.15 Acres
- Year built:
- 2019
- Baths:
- 2.00
- MLS#:
- 31063599
- Subdivision:
- Sendero
ADDITIONAL INFORMATION
The Dayton is a thoughtfully designed single-story floorplan featuring 3 bedrooms and 2 full baths, offering comfort and functionality in every detail. Step into the foyer and be greeted by an open and inviting layout that seamlessly connects the Kitchen, dining area, and family room, creating a spacious hub for living and entertaining. The gourmet kitchen shines with rich neutral tones, stunning quartz countertops, and a central island overlooking the family room. The primary retreat is a serene space, enhanced by a charming bay window that adds character and extra space. The primary bath offers a separate soaking tub and shower, complemented by a generously sized walk-in closet. Convenience meets practicality with a mudroom equipped with a built-in bench. Enjoy outdoor relaxation on the covered patio! An additional perk includes a full sprinkler system. Located just a short stroll from the community pool and park, this home is perfect for making lasting memories.
- Type:
- Single Family
- Sq.Ft.:
- 1,116
- Status:
- NEW LISTING
- Beds:
- 3
- Year built:
- 2024
- Baths:
- 2.00
- MLS#:
- 24624374
- Subdivision:
- Vacek Country Meadows
ADDITIONAL INFORMATION
The Atticus by LGI Homes is a beautiful three-bedroom home with space for the whole family. This home features a fully upgraded kitchen, spacious family room and luxurious master suite. You will love the convenient USB outlet in the kitchen, the Wi-Fi-enabled garage door opener and the programmable thermostats. The Atticus is loaded with all of the upgrades youâ??ve been looking for in your search for a new home. Best of all, all of the above features and more are included in this home at no extra cost to you!
- Type:
- Single Family
- Sq.Ft.:
- 1,522
- Status:
- NEW LISTING
- Beds:
- 3
- Year built:
- 2024
- Baths:
- 2.00
- MLS#:
- 23911360
- Subdivision:
- Jones Creek Reserve
ADDITIONAL INFORMATION
NEW! Lennar Core Watermill Collection "Newlin" Plan with Elevation "K3" in the Brand New Community of Jones Creek Reserve! This single-level home showcases a spacious open floorplan shared between the kitchen, dining area and family room for easy entertaining. An ownerâ??s suite enjoys a private location in a rear corner of the home, complemented by an en-suite bathroom and walk-in closet. There are two secondary bedrooms at the front of the home, which are comfortable spaces for household members and overnight guests.
- Type:
- Single Family
- Sq.Ft.:
- 1,792
- Status:
- NEW LISTING
- Beds:
- 3
- Year built:
- 2024
- Baths:
- 2.00
- MLS#:
- 14586348
- Subdivision:
- Jones Creek Reserve
ADDITIONAL INFORMATION
NEW! Village Builders Bristol Collection "Beckham" Plan with Elevation "A" in the Brand New Community of Jones Creek Reserve! This single-story home has everything you need with three bedrooms in total and an open concept living area. Two bedrooms share a hall bathroom at the front of the home, while down the hall is the family room, kitchen and dining room with access to the back porch. Tucked into the back corner is the ownerâ??s suite, which has a private bathroom and walk-in closet.
- Type:
- Single Family
- Sq.Ft.:
- 2,046
- Status:
- NEW LISTING
- Beds:
- 3
- Lot size:
- 0.16 Acres
- Year built:
- 2015
- Baths:
- 2.00
- MLS#:
- 87536433
- Subdivision:
- Grand Mission Estates Sec 14
ADDITIONAL INFORMATION
Welcome to this beautifully designed 3-bedroom home with a dedicated office, located in a quiet cul-de-sac. This home boasts high-end finishes throughout, including granite countertops in the kitchen, and a freshly installed epoxy floor in the garage for a sleek and durable touch. The energy-efficient solar panels will be fully paid off at closing, offering long-term savings. Included with the home are a refrigerator, washer, dryer, and a water softener system for added convenience. With its spacious layout, modern upgrades, and prime location, this property is a perfect blend of style and functionality. Perfectly situated close to major highways and shopping, this property offers both comfort and accessibility. Donâ??t miss out on this exceptional opportunity to own your dream home!
| Copyright © 2024, Houston Realtors Information Service, Inc. All information provided is deemed reliable but is not guaranteed and should be independently verified. IDX information is provided exclusively for consumers' personal, non-commercial use, that it may not be used for any purpose other than to identify prospective properties consumers may be interested in purchasing. |
