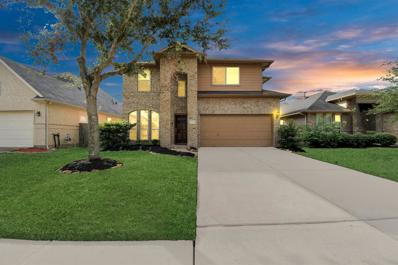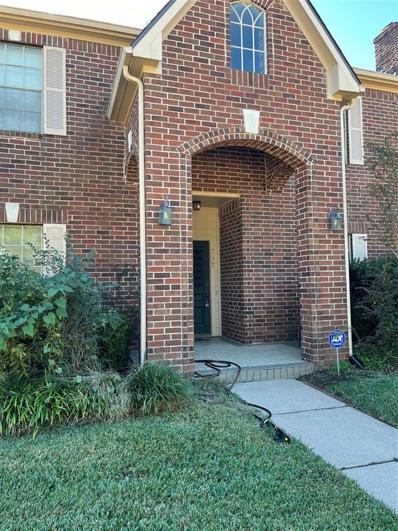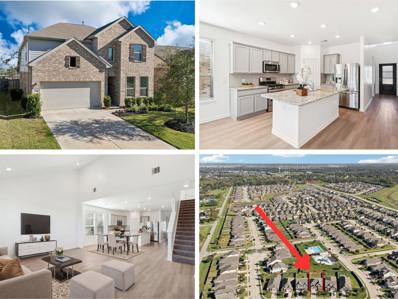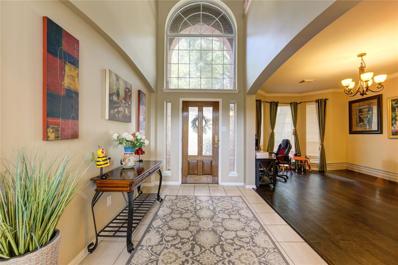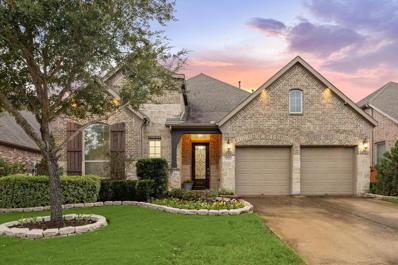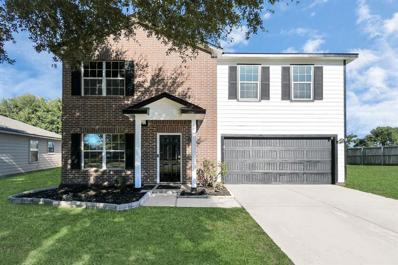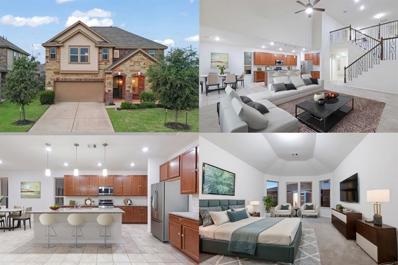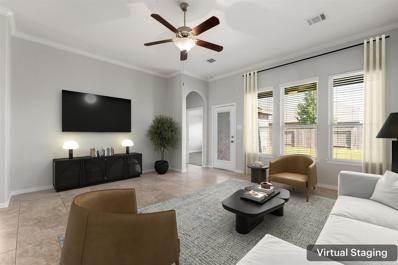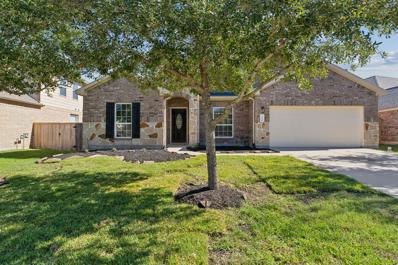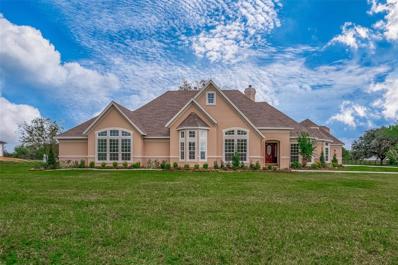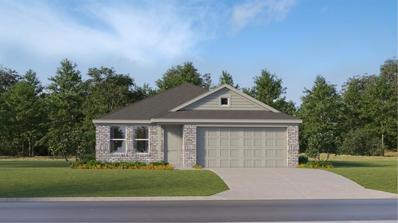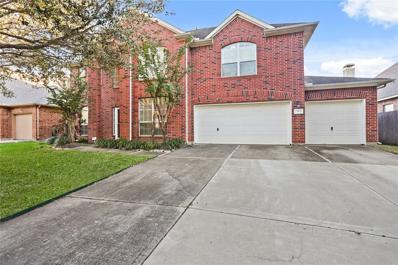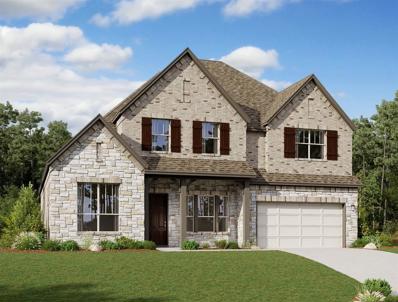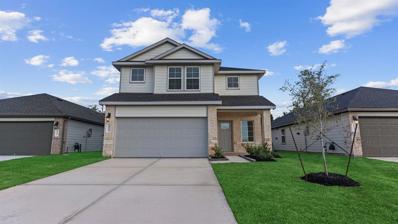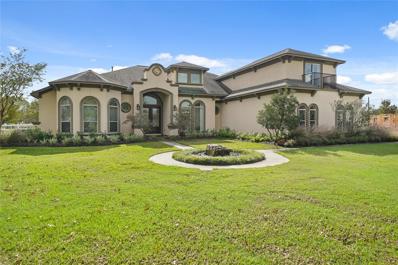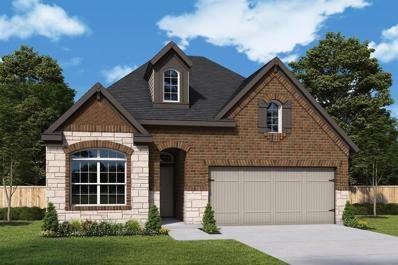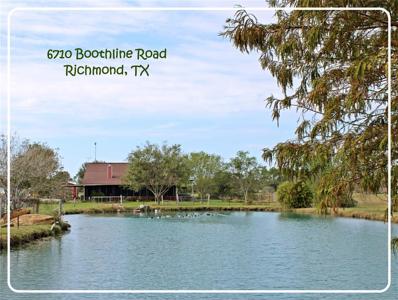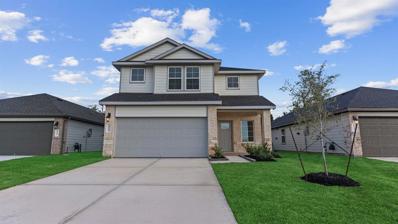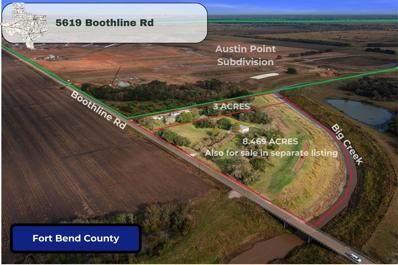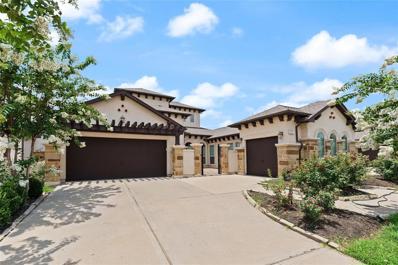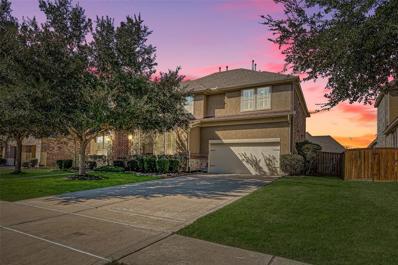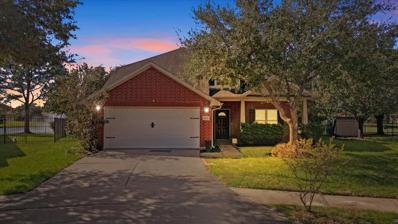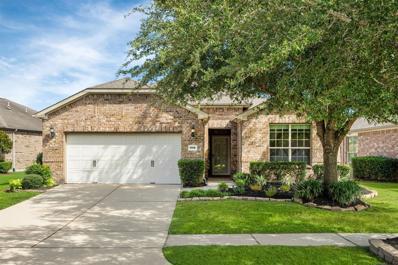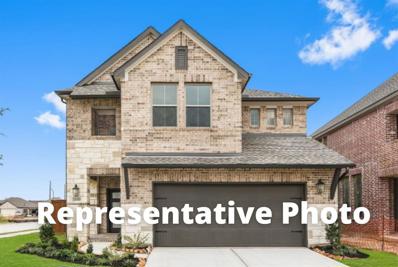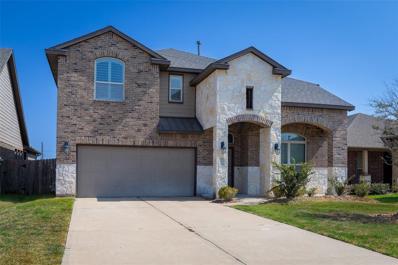Richmond TX Homes for Rent
- Type:
- Single Family
- Sq.Ft.:
- 2,353
- Status:
- NEW LISTING
- Beds:
- 4
- Lot size:
- 0.14 Acres
- Year built:
- 2013
- Baths:
- 2.10
- MLS#:
- 64459271
- Subdivision:
- Lost Creek
ADDITIONAL INFORMATION
This elegant two-story home combines style and functionality, perfect for modern living. The entryway features arched doorways and tile flooring, leading to a bright formal dining room with large windows. The open-concept kitchen includes dark cabinetry, granite countertops, a gas range, and stainless steel appliances, flowing into the breakfast nook and spacious living room with vaulted ceilings and backyard views. The main-floor primary suite offers a private retreat with bay windows and a luxurious en-suite bath. Upstairs features spacious secondary bedrooms and a game room with a stylish accent wall, ideal for relaxing or entertaining. Step outside to the covered patio and fully fenced backyard, perfect for outdoor activities. The beautifully landscaped exterior and brick facade enhance the homeâ??s curb appeal. This home offers a seamless blend of comfort and sophistication, ready to welcome its new owners!
- Type:
- Single Family
- Sq.Ft.:
- 2,425
- Status:
- NEW LISTING
- Beds:
- 4
- Lot size:
- 0.2 Acres
- Year built:
- 1985
- Baths:
- 2.10
- MLS#:
- 13367093
- Subdivision:
- Pecan Grove Plantation Sec 6
ADDITIONAL INFORMATION
Fantastic curb appeal! 4 bedrooms, Den, gameroom, dining room, and breakfast area in kitchen. Wonderful floor plan! This home is priced low for a quick sale. Needs paint! Best deal in Peacan Grove. Roof replaced 2 years ago. Foundation work completed by Atlas Foundation 4 years ago. Very nice appliances. Double ovens. Stainless steel Maytag dishwasher. 5 burner, radiant heat flat cooktop. Large 18 ft primary bathroom has a separate tub and shower. One large 16x19 den downstairs has a fireplace. The game room and 3 bedrooms are upstairs. The beautiful staircase and 2 skylites are the focal point of this home. Nice big primary bedroom on the first floor. 2 car detached garage.Granite counters in the kitchen. Super awesome street. Vacant! Come see now!
- Type:
- Single Family
- Sq.Ft.:
- 2,366
- Status:
- NEW LISTING
- Beds:
- 4
- Lot size:
- 0.15 Acres
- Year built:
- 2020
- Baths:
- 3.00
- MLS#:
- 92129778
- Subdivision:
- Mccrary Meadows
ADDITIONAL INFORMATION
Welcome to McCrary Meadows! This stunning 2-story home offers 4 bed, 3 baths, and a 2-car garage, built 2020. Freshly painted. The primary suite and a secondary bedroom with its own full bath are conveniently located on the first floor, perfect for guests. The open-concept layout features a kitchen with designer cabinets, granite countertops, and stainless steel appliances, seamlessly connecting to the dining area and spacious family room. The primary suite includes a walk-in closet and a luxurious bathroom with an extended shower. Upstairs, you'll find two additional bedrooms, a shared bathroom, and a game room, ideal for entertaining. This home features luxury vinyl plank flooring in main areas downstairs, a sprinkler system, and a private backyard with no back neighbors. Community amenities include a pools, splash park, clubhouse, and tennis/ volleyba;/soccer courts.Conveniently located near major highways, shopping, and entertainment, with a low 2.65% tax rate! 3D tour
- Type:
- Single Family
- Sq.Ft.:
- 3,473
- Status:
- NEW LISTING
- Beds:
- 4
- Lot size:
- 0.17 Acres
- Year built:
- 2001
- Baths:
- 3.10
- MLS#:
- 86109028
- Subdivision:
- Riverpark West
ADDITIONAL INFORMATION
No showings at this time updates underway. Beautiful traditional two-story home with vast high ceilings. Incredibly spacious with a large primary retreat, large game room upstairs and tons of sunlight throughout.
- Type:
- Single Family
- Sq.Ft.:
- 2,882
- Status:
- NEW LISTING
- Beds:
- 4
- Lot size:
- 0.17 Acres
- Year built:
- 2015
- Baths:
- 3.00
- MLS#:
- 80417997
- Subdivision:
- Aliana Sec 31
ADDITIONAL INFORMATION
This 1-story Highland model home in Aliana features 4 beds, 3 baths, a game room/study and boasts numerous upgrades. The open concept floor plan includes a welcoming entryway that flows to the centrally located kitchen. The living spaces have floor to ceiling windows and the back door opens to a cozy, covered porch. The kitchen is enhanced with under cabinet lighting, granite countertops, decorative tile backsplash, pullout storage, & breakfast bar. The living room has pre-wired speakers, custom draperies, engineered wood flooring and a corner gas log fireplace. The large Primary Suite has a fantastic bathroom with dual vanities, soaking tub, separate water closet, large shower and walk-in closet. The secondary bedrooms have designer ceiling fans and generous closets and the front bedroom has an ensuite bathroom with a walk-in shower. Additional updates: LED lighting & dimmer controls, comfort height toilets, new hardware, kitchen pendant lights, & more! Desirable FBISD schools.
- Type:
- Single Family
- Sq.Ft.:
- 2,178
- Status:
- NEW LISTING
- Beds:
- 3
- Lot size:
- 0.21 Acres
- Year built:
- 2006
- Baths:
- 2.10
- MLS#:
- 36701512
- Subdivision:
- Sunrise Meadow Sec 1
ADDITIONAL INFORMATION
Welcome to this beautiful Richmond home in the Sunrise Meadow subdivision. This home was built on an oversized lot that includes no back or right-side neighbors. The home has been freshly painted in the exterior and interior. It includes 3 spacious bedrooms upstairs, and a bonus room that can serve as an office/study or a 4th bedroom. The very spacious primary suite includes a separate shower and soaking tub with a large walk-in closet. Both secondary bedrooms offer large walk-in closets! All bedrooms and living room area include wooden laminate flooring for easy maintenance. This home includes an open concept living room, dining room, and kitchen on the first floor. Don't miss out on this hidden gem!
- Type:
- Single Family
- Sq.Ft.:
- 3,202
- Status:
- NEW LISTING
- Beds:
- 4
- Lot size:
- 0.2 Acres
- Year built:
- 2019
- Baths:
- 3.10
- MLS#:
- 32594538
- Subdivision:
- Briscoe Falls Sec 3
ADDITIONAL INFORMATION
This home in highly rated Lamar ISD is calling you! Nestled on a spacious corner lot, your home will greet you with high ceilings and spacious living areas. Your kitchen has granite countertops and brand-new stainless steel appliances, allowing you many years of culinary delights. Your primary suite includes a space for sitting to read your favorite book. Need a closet spacious enough to house your latest fashion find? This closet with custom shelving will not disappoint. Escape from a long day at work in your luxurious ensuite bathroom with dual vanities, soaking tub, and a separate shower. Upstairs, a junior suite with an ensuite bathroom and a large game room offer additional flexibility. A large yard with a covered patio means inviting loved ones over to brag about your new home in comfort.The neighborhood amenities will enhance your lifestyle with a large pond featuring fountains, a splash pad, a pavilion/recreation area, and a park. Don't miss out! Schedule your tour ASAP!
- Type:
- Single Family
- Sq.Ft.:
- 1,869
- Status:
- NEW LISTING
- Beds:
- 3
- Lot size:
- 0.18 Acres
- Year built:
- 2015
- Baths:
- 2.00
- MLS#:
- 30904236
- Subdivision:
- Walnut Creek
ADDITIONAL INFORMATION
Turn-Key Ready Treasure! Offering the perfect fusion of modern style and effortless comfort! Step into an open and bright layout, enhanced by fresh, all-new interior and exterior paint that radiates warmth and sophistication. The dedicated office space is perfect for WFH productivity, while the airy, light-filled living room beckons you to relax or host memorable gatherings. The kitchen is a showstopper with its granite countertops, SS gas Frigidaire appliances, spacious dining area, and a walk-in pantry for ultimate storage. Two secondary bedrooms sharing a full bath are thoughtfully tucked away from the ownerâ??s suite, where youâ??ll find a tranquil retreat with dual sinks, a soaking tub, and a separate shower. The charming covered patio overlooks a large fenced backyard, perfect for BBQs and outdoor fun. Situated in a welcoming community, enjoy proximity to the Grand Parkway Toll, parks, trails, a pool, and highly-rated Tomas Elementary. Seize this amazing opportunity today!
- Type:
- Single Family
- Sq.Ft.:
- 2,782
- Status:
- NEW LISTING
- Beds:
- 5
- Lot size:
- 0.17 Acres
- Year built:
- 2011
- Baths:
- 3.10
- MLS#:
- 24752925
- Subdivision:
- Long Meadow Farms Sec 10
ADDITIONAL INFORMATION
SELLER WILL CONSIDER BUYER OFFERS ASKING FOR CONCESSIONS! This beautifully designed home offers an inviting blend of comfort and functionality, perfect for modern living. With abundant natural light streaming through large windows, every corner feels bright and welcoming. The property features a dedicated office and a cozy den, ideal for work, relaxation, or entertainment. Located in a prime Richmond neighborhood, it boasts convenient access to shopping, dining, and top-rated schools. The thoughtfully crafted layout enhances privacy while maintaining an open and airy feel. Whether you're enjoying the serene surroundings or the vibrant community, this home provides the perfect balance of style and convenience. Schedule your appointment today!
$1,400,000
1810 McCrary Road Richmond, TX 77406
- Type:
- Single Family
- Sq.Ft.:
- 5,057
- Status:
- NEW LISTING
- Beds:
- 4
- Lot size:
- 2.99 Acres
- Year built:
- 2002
- Baths:
- 4.10
- MLS#:
- 15311016
- Subdivision:
- Grand River Sec 1
ADDITIONAL INFORMATION
WELCOME HOME! Discover a stunning blend of elegance and modern luxury in this newly renovated 4-bedroom, 4.5-bath estate, nestled on nearly 3 acres of tranquil landscape in an equestrian community. With concrete construction and steel-framed interior partitions and recent roof, this home is built for lasting quality. The lot size accommodates up to 3 horses, adding a unique lifestyle opportunity. The spacious primary suite is a private retreat, featuring a sitting area, coffee bar, spa-like soaker tub, and its own fireplace. With three fireplaces, warmth and charm fill every corner. The gourmet kitchen with granite countertops is perfect for meals and entertaining. Relax in the sunlit solarium, enjoy the media room, or work from the home office. A bonus room with a bathroom above the garage offers flexibility. This exceptional property combines luxury, durability, and lifestyle. Donâ??t miss your chance to make it yours!
- Type:
- Single Family
- Sq.Ft.:
- 1,522
- Status:
- NEW LISTING
- Beds:
- 3
- Year built:
- 2024
- Baths:
- 2.00
- MLS#:
- 79588192
- Subdivision:
- Jones Creek Reserve
ADDITIONAL INFORMATION
NEW! Lennar Core Watermill Collection "Newlin" Plan with Elevation "K3" in the Brand New Community of Jones Creek Reserve! This single-level home showcases a spacious open floorplan shared between the kitchen, dining area and family room for easy entertaining. An ownerâ??s suite enjoys a private location in a rear corner of the home, complemented by an en-suite bathroom and walk-in closet. There are two secondary bedrooms at the front of the home, which are comfortable spaces for household members and overnight guests.
- Type:
- Single Family
- Sq.Ft.:
- 3,186
- Status:
- NEW LISTING
- Beds:
- 5
- Lot size:
- 0.2 Acres
- Year built:
- 2007
- Baths:
- 3.10
- MLS#:
- 77692887
- Subdivision:
- Riverpark West
ADDITIONAL INFORMATION
MAGNIFICENT 2 Story Home in the highly desired community of Riverpark West with 5/6 Bedrooms, 3.5 Bathrooms and tons of features and upgrades throughout. Formal Foyer upon entry with access to the Dedicated Dining Room and Sophisticated Study. Dedicated Dining Room w/charming chandelier & natural lighting from large window for hosting gatherings. Sophisticated Study for working in privacy. Gourmet Kitchen boasts granite countertops, updated cabinets with soft close drawers, recently replaced appliances, extended island w/breakfast bar for additional seating. Luxurious Living Room w/soaring ceilings, wonderful wood flooring & fabulous fireplace to cozy up next to on those colder nights. Primary Suite is DIVINE w/ updated flooring, wall of windows and access to the Primary Bathroom featuring his and her vanities, large garden tub to relax in and separate shower. Spacious Secondary Bedrooms! Backyard w/covered patio & playscape area! Near major freeways, shopping & community amenities.
- Type:
- Single Family
- Sq.Ft.:
- 3,545
- Status:
- NEW LISTING
- Beds:
- 4
- Year built:
- 2024
- Baths:
- 4.00
- MLS#:
- 5422514
- Subdivision:
- StoneCreek Estates
ADDITIONAL INFORMATION
The Bethany home plan is a striking two-story design where every space feels distinctive and inviting. The two-story foyer creates a grand entrance, leading into a formal dining room and study with french doors, bathed in natural light from surrounding windows. The well-appointed kitchen offers the perfect balance of openness and defined space, ideal for both cooking and entertaining. The ownerâ??s suite is a serene retreat featuring two walk-in closets, dual vanities, an oversized tub and a bay window. With both formal dining and casual dining areas, this home provides flexible spaces for any occasion. An extended covered patio offers the ideal spot for outdoor relaxation with gas and water lines for a future outdoor kitchen and cooking. Step up to a media room and step up to a game room. The nice finishes are designed with our industrial premium selections, including a built-in kitchen with a vent hood.
- Type:
- Single Family
- Sq.Ft.:
- 2,322
- Status:
- NEW LISTING
- Beds:
- 4
- Year built:
- 2024
- Baths:
- 2.10
- MLS#:
- 53266139
- Subdivision:
- Sorrento
ADDITIONAL INFORMATION
Welcome to D.R. Horton's Rachel floorplan located in the beautiful community of Sorrento! This plan is a two-story home featuring 4 bedrooms, 2.5 baths and 2 car garage. A covered front porch makes the first impression as you enter into a foyer area with storage closet. As you continue through the home it opens into the dining and kitchen area with an island and corner pantry. The spacious family room looks out onto the covered patio. The private primary retreat boasts and in suite bathroom with a stand up shower and walk-in closet. Upstairs features a gameroom, full bath and 3 secondary bedroom with walk-in closets. *Images and 3D tour are for illustration only and options may vary from home as built.
$1,100,000
6302 Carriagewood Court Richmond, TX 77469
- Type:
- Single Family
- Sq.Ft.:
- 4,483
- Status:
- NEW LISTING
- Beds:
- 5
- Lot size:
- 1.45 Acres
- Year built:
- 2007
- Baths:
- 5.10
- MLS#:
- 31590896
- Subdivision:
- Bridlewood Estates Sec 1
ADDITIONAL INFORMATION
Welcome to this expansive 4,483 square-foot estate, situated on nearly 1.5 acres in a cul-de-sac within the sought-after acreage community of Bridlewood Estates. This impressive home offers five spacious bedrooms and four full baths on the main floor. The detached Casita adds over 500 square feet of versatile living space, complete with a kitchenette, full bath, washer/dryer hookups, and a Murphy bedâ??ideal for guests or multigenerational living. The property boasts garage space for five cars and has a charging station, ensuring ample space for vehicles and storage. For relaxation and entertainment, enjoy the giant heated pool and spa, set amidst lush landscaping. Upstairs, you will find a massive media or game room, complete with a half bath, offering endless entertainment possibilities. Located just minutes from shopping, dining, and entertainment, this home combines tranquility, and privacy with convenience, making it a rare find for those seeking luxury living in a serene setting.
- Type:
- Single Family
- Sq.Ft.:
- 2,369
- Status:
- NEW LISTING
- Beds:
- 4
- Year built:
- 2024
- Baths:
- 3.00
- MLS#:
- 28423100
- Subdivision:
- Harvest Green
ADDITIONAL INFORMATION
Welcome to The Manhattan by David Weekley Homes in Harvest Green, a perfect blend of classic comfort and modern luxury. This beautiful home features four spacious bedrooms, three bathrooms and an oversized yard, perfect for birthday parties, cookouts and quiet evenings on the covered patio. The Owner's Retreat provides a serene escape with resort-style bathroom and deluxe walk-in closet. The secondary bedrooms offer privacy and ample closet space. A study invites you to create the perfect parlor, game room or home office. Enjoy the open-concept dining and family rooms, ideal for gatherings and cherished memories. Located in Richmond, Texas, this EnergySaverâ?¢ home is designed for modern living.
$2,000,000
6710 Boothline Road Richmond, TX 77469
- Type:
- Other
- Sq.Ft.:
- 2,376
- Status:
- NEW LISTING
- Beds:
- 3
- Lot size:
- 4.55 Acres
- Year built:
- 2006
- Baths:
- 2.00
- MLS#:
- 19616157
- Subdivision:
- B Wickson
ADDITIONAL INFORMATION
Available! Amazingly versatile property: single family residence, small acreage farm, commercial, rental, OR investment property. No pics of the inside due to clientâ??s privacy wishes. Just give us 48 hoursâ?? notice for a showing & weâ??ll set it up. This power-packed, country property is unrestricted & near major cities. Fort Bend Pkwy & SH99 potentially to intersect in the new city of Austin Point, less than 1/4 mile away. Convenience store soon to be within .10 mile. Beautiful, new subdivisions will be building up in the area so you will be set. The home is a gorgeous, rustic 3 bed, 2 bath, & loft. The kitchen is at the heart of the home & open to the living area, dining area, & sunroom. Enjoy the huge screened in front porch along w/2 other large porches. The property has an approx. 60â?? x 50â?? barn, storage bldg., horse stalls, 3 water wells, maintained & stocked pond, garden, producing Muscadine grape vine, & animal sheds. The property is cross fenced. Most items in the home stay!
- Type:
- Single Family
- Sq.Ft.:
- 2,322
- Status:
- NEW LISTING
- Beds:
- 4
- Year built:
- 2024
- Baths:
- 2.10
- MLS#:
- 71951190
- Subdivision:
- Sorrento
ADDITIONAL INFORMATION
Welcome to D.R. Horton's Rachel floorplan located in the beautiful community of Sorrento! This plan is a two-story home featuring 4 bedrooms, 2.5 baths and 2 car garage. A covered front porch makes the first impression as you enter into a foyer area with storage closet. As you continue through the home it opens into the dining and kitchen area with an island and corner pantry. The spacious family room looks out onto the covered patio. The private primary retreat boasts and in suite bathroom with a stand up shower and walk-in closet. Upstairs features a gameroom, full bath and 3 secondary bedroom with walk-in closets. *Images and 3D tour are for illustration only and options may vary from home as built.
- Type:
- Other
- Sq.Ft.:
- 1,152
- Status:
- NEW LISTING
- Beds:
- n/a
- Lot size:
- 3 Acres
- Year built:
- 1932
- Baths:
- 1.00
- MLS#:
- 4315182
- Subdivision:
- W T Austin
ADDITIONAL INFORMATION
Invest in the future with this prime development opportunity! This 3 acre parcel features approximately 160 ft of frontage on the soon to be expanded Boothline Rd & is contiguous along its NE boundary with the master planned community of Austin Point which projects home sales to start in spring 2025! Its strategic location & proximity to the future expansion of the Grand Parkway & residential developments like Austin Point and the 1,500 acres recently purchased by Johnson Development at FM 2977 & Koeblen Rd make this property ideal for commercial development. The expansive lot provides ample room for various projects. You can also consider purchasing the 8.469 acres contiguous to the SW boundary of the tract for sale. With so much of the area property owned by either George Ranch or Austin Point, don't miss out on this incredible opportunity to secure your foothold in this high-growth potential area. Contact us now to explore the possibilities & turn your visionary dreams into reality!
- Type:
- Single Family
- Sq.Ft.:
- 3,758
- Status:
- NEW LISTING
- Beds:
- 4
- Lot size:
- 0.23 Acres
- Year built:
- 2016
- Baths:
- 3.20
- MLS#:
- 23119020
- Subdivision:
- Aliana Sec
ADDITIONAL INFORMATION
Discover a meticulously custom-built Valencia by Perry Home at Aliana, the finest master-planned resort-styled community in of its kind in Richmond, Texas. This home features an outside barbecue terrace carved into the wall and unique Bose surround sound throughout. There is no carpeting in the house; all flooring is tile and wood. A 24-hour fitness facility, water park-style pool, tennis courts, ballroom, and natural wild parks are available for those who want to spend their time outside in the fresh air. The Aliana area is well fortified, children in Aliana attend school in the highly-acclaimed Fort Bend I.S.D with community security patrols in place to uphold all safety protocols. Easy access to Grand Parkway 99 and only 5 minutes from HEB, Costco, Target, EOS, LA Fitness and popular brands.
- Type:
- Single Family
- Sq.Ft.:
- 4,180
- Status:
- NEW LISTING
- Beds:
- 5
- Lot size:
- 0.22 Acres
- Year built:
- 2014
- Baths:
- 4.00
- MLS#:
- 13338827
- Subdivision:
- Lakes Of Bella Terra Sec 15
ADDITIONAL INFORMATION
Absolutely drop-dead gorgeous FIVE bdrm home, built by Trendmaker, in beautiful Lakes of Bella Terra! Sellers hate to leave their beautiful home, but are being relocated. 2 bedrooms down, rooms are generously sized. Plantation shutters grace the front of this home, w/blackout shades in all bedrooms, including the gameroom. Home office/study has a stylish coffered ceiling, huge 2 story family room w/floor to ceiling stone fireplace & custom stained wood mantle. Juliet balcony w/wrought iron balusters. The kitchen is to die for, a Chef's delight! 42" stained cabinets, oodles of storage, exotic granite, double ovens, gas cooktop, dovetail drawers w/full pullout, revers osmosis drinking water system, island w/room for extra seating. Casual living style, w/a huge dining/breakfast area right by the kitchen-perfect for entertaining, giant walk-in pantry. Primary bedroom w/jetted tub, shower w/2 shower heads, GINORMOUS walk-in closet w/custom closet organization system. 2 hot water heaters!
- Type:
- Single Family
- Sq.Ft.:
- 2,390
- Status:
- NEW LISTING
- Beds:
- 4
- Lot size:
- 0.18 Acres
- Year built:
- 2006
- Baths:
- 2.10
- MLS#:
- 61825706
- Subdivision:
- Canyon Village At Westheimer Lakes Sec 1
ADDITIONAL INFORMATION
Welcome to 26150 Travis Brook Drive! This wonderful home is located in the beautiful Westheimer Lakes community, on a quiet cul-de-sac, with gorgeous lake views. The home has updated first floor flooring, updated kitchen quartz countertops and back splash perfect for entertaining all your guests. Big open ceiling living room with lake views. A master bathroom with a massive double head shower, perfect for relaxing after a long day of work! The home is complete with 4 bedrooms and 2.5 baths, an upstairs living space, modern light fixtures and so much more! The Westheimer Lakes community amenities include a splash pad, pool, tennis court and playground. Conveniently located near the Westpark tollway surround by plenty of shops and restaurants. Don't wait long to make this house your new HOME!
- Type:
- Single Family
- Sq.Ft.:
- 1,950
- Status:
- NEW LISTING
- Beds:
- 2
- Lot size:
- 0.16 Acres
- Year built:
- 2011
- Baths:
- 2.00
- MLS#:
- 70988332
- Subdivision:
- Del Webb Sweetgrass
ADDITIONAL INFORMATION
MOST POPULAR 55+ Del Webb Classic Floorplan - TIFTON WALK complete w/NEW ROOF & fresh paint! Open-concept design offers versatile private study, featuring glistening French doors & custom bookcases. Perfect for hosting, the inviting dining area flows into a chefâ??s kitchen, highlighting upgraded granite countertops, generous island, & warm wood cabinetry. Sink into new plush carpeting in bedrooms, living area & study. Guest suite privately located at front of home, your guests will enjoy their own space, while the sunlit primary bedroom offers serene views of the lush backyard oasis. Primary bedroom features large walk-in shower, dual vanities & spacious walk-in closet for easy organization. Oversized laundry room, complete with handy sink, makes household tasks a breeze. Best of all, the backyard is a tranquil retreatâ??perfect for morning coffee as you watch hummingbirds dance among the mature landscaping. Tandem garage offers plenty of room for golf cart, storage, or a workshop area.
- Type:
- Single Family
- Sq.Ft.:
- 2,600
- Status:
- NEW LISTING
- Beds:
- 4
- Baths:
- 3.10
- MLS#:
- 54644786
- Subdivision:
- Candela South
ADDITIONAL INFORMATION
Westin Homes NEW Construction (Haven X, Elevation A) CURRENTLY BEING BUILT. Two story. 4 bedrooms. 3.5 baths. Study as well as spacious island kitchen open to Family room and informal dining room. Primary suite with large walk-in closet. Spacious game room upstairs. Covered patio and attached 2 car garage. Candela offers new homes for sale in Richmond, Texas. The community is the perfect combination of small-town charm and easy access to big city conveniences. Take a stroll through Downtown Historic Richmond, visit the Imperial Farmer's Market and enjoy the great outdoors at Brazos Bend State Park. Major employers in Houston, Katy and Sugar Land are only a short commute away. Great restaurants, and local and big box retail offerings are all close by. Visit Candela today to find your new home!
- Type:
- Single Family
- Sq.Ft.:
- 3,344
- Status:
- NEW LISTING
- Beds:
- 4
- Lot size:
- 0.16 Acres
- Year built:
- 2015
- Baths:
- 3.10
- MLS#:
- 65327762
- Subdivision:
- Horseshoe Ridge At Westheimer Lakes
ADDITIONAL INFORMATION
Welcome to this 2 story home, located on a cul-de-sac. Brick and stone Elevation, 4 bedrooms, and 4 baths. Primary bedroom down with en-suite bath, Kitchen with a lot of 42" cabinets, eat-in Island/breakfast bar open to the family room, SS appliances, granite, gas range, tile in wet areas, carpet in bedrooms. Media room and large game room. Relax on the extended covered back patio, perfect for entertaining. No rear neighbors. Top-rated schools. Recreational amenities: pool, splash pad, clubhouse, tennis court, basketball court, walking trails. Easy access to Grand Parkway/99, West Park Toll Rd, I-10. Room sizes are approximate, buyer to verify.
| Copyright © 2024, Houston Realtors Information Service, Inc. All information provided is deemed reliable but is not guaranteed and should be independently verified. IDX information is provided exclusively for consumers' personal, non-commercial use, that it may not be used for any purpose other than to identify prospective properties consumers may be interested in purchasing. |
Richmond Real Estate
The median home value in Richmond, TX is $365,900. This is higher than the county median home value of $357,400. The national median home value is $338,100. The average price of homes sold in Richmond, TX is $365,900. Approximately 54.18% of Richmond homes are owned, compared to 36.64% rented, while 9.18% are vacant. Richmond real estate listings include condos, townhomes, and single family homes for sale. Commercial properties are also available. If you see a property you’re interested in, contact a Richmond real estate agent to arrange a tour today!
Richmond, Texas has a population of 11,768. Richmond is less family-centric than the surrounding county with 17.21% of the households containing married families with children. The county average for households married with children is 44.56%.
The median household income in Richmond, Texas is $52,589. The median household income for the surrounding county is $102,590 compared to the national median of $69,021. The median age of people living in Richmond is 33.7 years.
Richmond Weather
The average high temperature in July is 93.9 degrees, with an average low temperature in January of 42.6 degrees. The average rainfall is approximately 48.9 inches per year, with 0 inches of snow per year.
