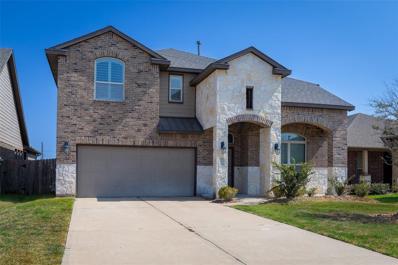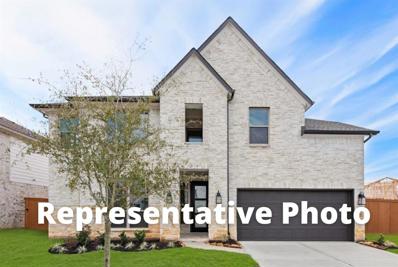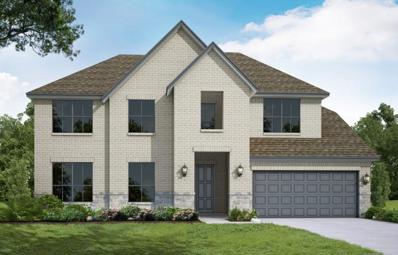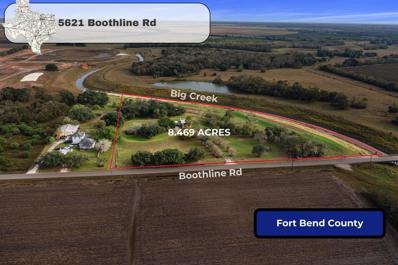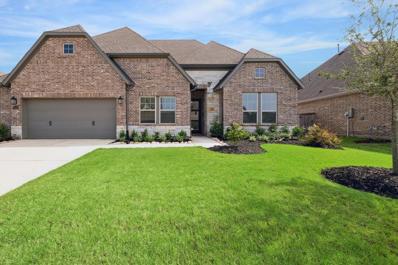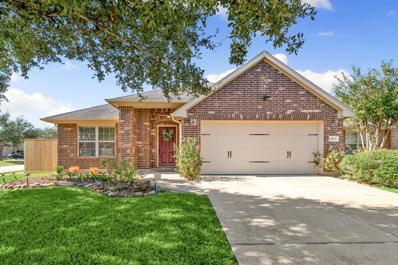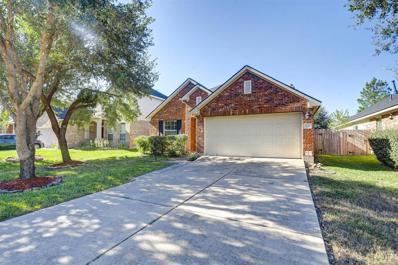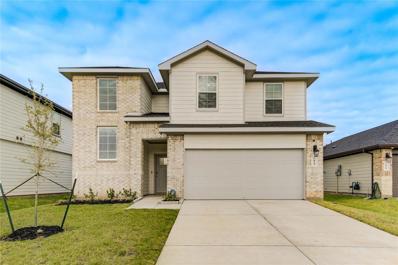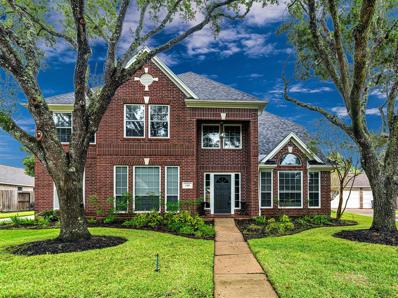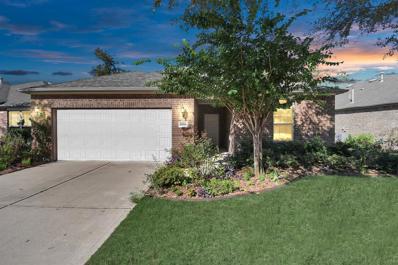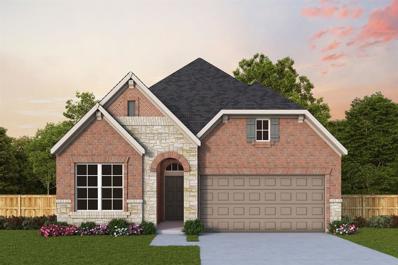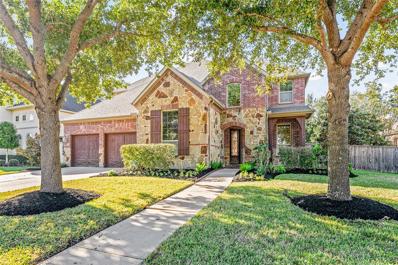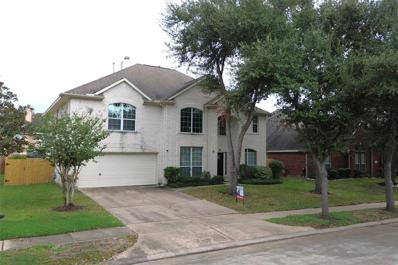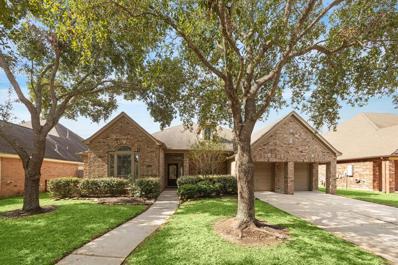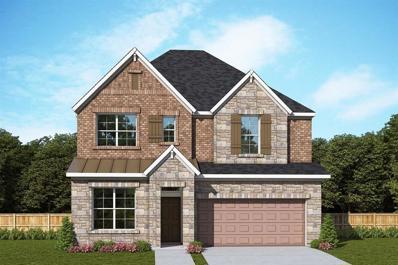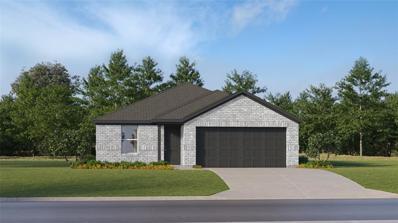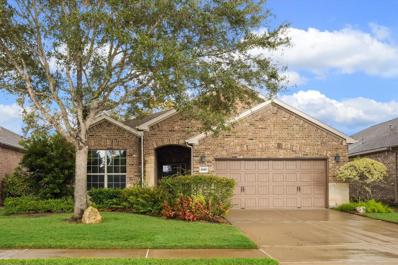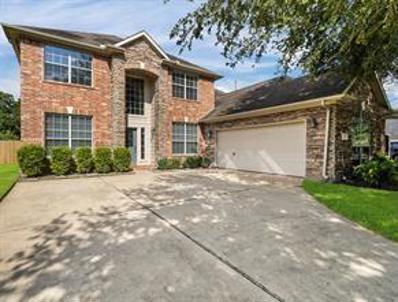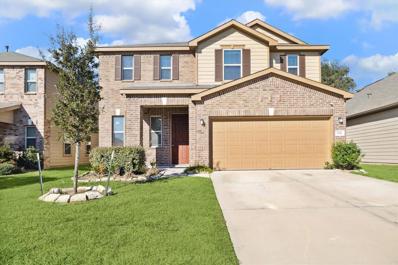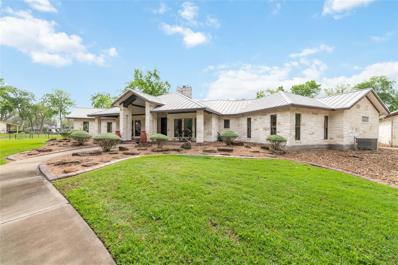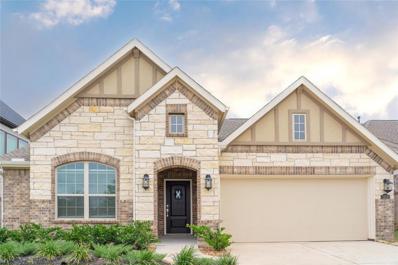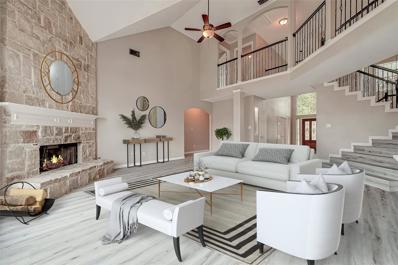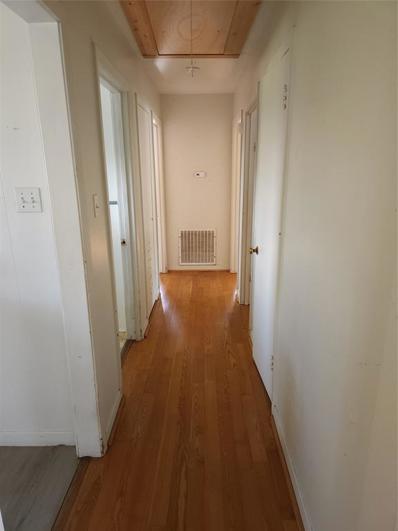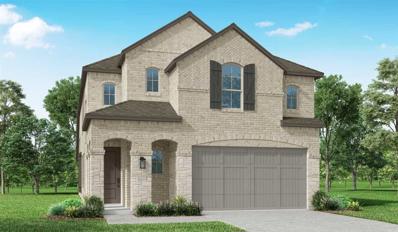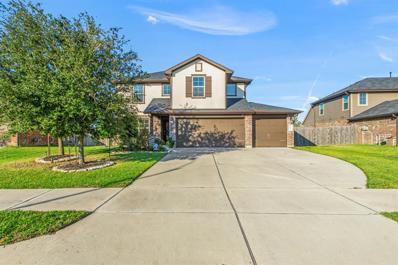Richmond TX Homes for Rent
- Type:
- Single Family
- Sq.Ft.:
- 3,344
- Status:
- Active
- Beds:
- 4
- Lot size:
- 0.16 Acres
- Year built:
- 2015
- Baths:
- 3.10
- MLS#:
- 65327762
- Subdivision:
- Horseshoe Ridge At Westheimer Lakes
ADDITIONAL INFORMATION
Welcome to this 2 story home, located on a cul-de-sac. Brick and stone Elevation, 4 bedrooms, and 4 baths. Primary bedroom down with en-suite bath, Kitchen with a lot of 42" cabinets, eat-in Island/breakfast bar open to the family room, SS appliances, granite, gas range, tile in wet areas, carpet in bedrooms. Media room and large game room. Relax on the extended covered back patio, perfect for entertaining. No rear neighbors. Top-rated schools. Recreational amenities: pool, splash pad, clubhouse, tennis court, basketball court, walking trails. Easy access to Grand Parkway/99, West Park Toll Rd, I-10. Room sizes are approximate, buyer to verify.
- Type:
- Single Family
- Sq.Ft.:
- 3,400
- Status:
- Active
- Beds:
- 5
- Baths:
- 4.10
- MLS#:
- 86600665
- Subdivision:
- Candela South
ADDITIONAL INFORMATION
Westin Homes NEW Construction (Lexington V, Elevation B) CURRENTLY BEING BUILT. Two story. 5 bedrooms. 4.5 baths. Family room, informal dining room, and study. Spacious island kitchen open to Family room. Primary suite with large double walk-in closets. Second bedroom downstairs with private bath. Spacious game room and media room on second floor. Covered patio and 2-car garage. Candela South offers new homes for sale in Richmond, Texas. The community is the perfect combination of small-town charm and easy access to big city conveniences. Take a stroll through Downtown Historic Richmond, visit the Imperial Farmer's Market and enjoy the great outdoors at Brazos Bend State Park. Major employers in Houston, Katy and Sugar Land are only a short commute away. Great restaurants, and local and big box retail offerings are all close by. Visit Candela South today to find your new home!
- Type:
- Single Family
- Sq.Ft.:
- 3,793
- Status:
- Active
- Beds:
- 5
- Baths:
- 4.10
- MLS#:
- 46838711
- Subdivision:
- Candela South
ADDITIONAL INFORMATION
Westin Homes NEW Construction (Cooper XXL, Elevation A) CURRENTLY BEING BUILT. Two story. 5 bedrooms. 4.5 baths. Family room, dining room, and study. Spacious island kitchen open to family room. Primary suite with large double walk-in closets and secondary bedroom on first floor. Spacious game room and media room on second floor. Covered patio and attached 3-car tandem garage. Candela South offers new homes for sale in Richmond, Texas. The community is the perfect combination of small-town charm and easy access to big city conveniences. Take a stroll through Downtown Historic Richmond, visit the Imperial Farmer's Market and enjoy the great outdoors at Brazos Bend State Park. Major employers in Houston, Katy and Sugar Land are only a short commute away. Great restaurants, and local and big box retail offerings are all close by. Visit Candela South today to find your new home!
$2,328,975
5621 Boothline Road Richmond, TX 77469
- Type:
- Other
- Sq.Ft.:
- 2,400
- Status:
- Active
- Beds:
- n/a
- Lot size:
- 8.47 Acres
- Year built:
- 1976
- Baths:
- MLS#:
- 98139549
- Subdivision:
- W T Austin
ADDITIONAL INFORMATION
Invest in the future with this prime development investment opportunity! This 8.469 acre land parcel features approximately 730 feet of frontage on soon to be expanded Boothline Road and is less than 200 feet away from the master planned community of Austin Point which projects home sales to start spring of 2025! Its strategic location and proximity to the future expansion of the Grand Parkway and residential developments like Austin Point and the 1,500 acres recently purchased by Johnson Development at FM 2977 and Koeblen Road make this property ideal for commercial development. The expansive lot size provides ample room for various projects. You can also consider purchasing the 3 acres in between, and contiguous to, both the Austin Point subdivision and this 8.469 tract that is for sale. Don't miss out on this incredible opportunity to secure your foothold in this high-growth potential area. Contact us now to explore the possibilities and turn your visionary dreams into a reality!
- Type:
- Single Family
- Sq.Ft.:
- 2,859
- Status:
- Active
- Beds:
- 4
- Lot size:
- 0.24 Acres
- Year built:
- 2022
- Baths:
- 3.00
- MLS#:
- 46110180
- Subdivision:
- Veranda Sec 36 Ph I
ADDITIONAL INFORMATION
Meticulously designed for modern living, this practically new construction David Weekley home features a stunning and massive kitchen with a true abundance of cabinet space, expansive countertops, and a large walk-in pantry. The sunlit open floor plan creates a warm and welcoming space, perfect for family meals, social gatherings, or quiet moments. The versatile study can easily transform into a media room or home office. The Ownerâ??s Retreat is a true sanctuary, offering a luxurious bath with a massive walk-in shower and a walk-in closet as spacious as a bedroom. This serene escape ensures comfort and relaxation after a long day. Located in the vibrant Veranda community, you'll enjoy your own large yard with an extended patio and top-tier amenities: clubhouse, fitness center, dog park, scenic trails, tennis courts, and a resort-style pool with a water slide for the kids. The Birkshire floor plan beautifully balances elegance and making every day feel like the best part of coming home.
- Type:
- Single Family
- Sq.Ft.:
- 1,965
- Status:
- Active
- Beds:
- 3
- Lot size:
- 0.15 Acres
- Year built:
- 2009
- Baths:
- 2.00
- MLS#:
- 49939053
- Subdivision:
- Grand Mission
ADDITIONAL INFORMATION
Welcome to 19018 Logan Star Ct. Prepare to fall in love with this fantastic 3 bedroom, 2 baths 1-story David Weekley home situated on an oversized corner lot in a quiet neighborhood. This home boasts and open floorplan with a formal dining room that features beautiful hardwoods, a living area with large windows that welcome ample natural light, and a well-appointed kitchen with and island, tiled backsplash and a breakfast room. All three bedrooms are generously sized, including the primary bedroom with ensuite bath that offers dual sinks, a soaking tub and a separate walk-in shower. Bonus/Flex space in the home would make a great office, playroom or game room. This energy efficient home includes a large and private backyard space with a covered patio and lots of room for enjoying the outdoors. Zoned to Fort Bend ISD schools and super easy access to the Westpark, Grand Parkway and Energy Corridor. Don't miss the opportunity to make this great house your home!
- Type:
- Single Family
- Sq.Ft.:
- 1,885
- Status:
- Active
- Beds:
- 4
- Lot size:
- 0.13 Acres
- Year built:
- 2007
- Baths:
- 2.00
- MLS#:
- 90108828
- Subdivision:
- Grand Mission Sec 12
ADDITIONAL INFORMATION
Stunning 1 Story 4/2/2 1885 sq. ft. Contemporary Home located in the highly acclaimed Grand Mission Master Planned Community! This Home features a Beautiful Exterior Elevation, Wood Buring Fireplace, Recent 3 Yr. Roof, 2024 New AC/Furnace System, New Water Heater, New Carpet (Family, Formal Dining Room, $ Bedrooms), Interior Paint, Prewired Security w/Cameras, Recessed Lighting, Ceiling Fans, 2" Blinds Window Coverings, Gas Stove, Washer/Dryer Included, Tiled (Foyer, Kitchen, Breakfast Room, Walk In Laundry Room, Bath-Rooms), Mature Front Yard Trees, Concrete Backyard Patio, Fully Fence Backyard, Front 4th Bedroom great for an Office, Kitchen Pantry has Built In Spice Rack, Master Bathroom Suite has Oval Tub, Separate Shower, Marble Countertops w/Double Sinks , Hall Bath has Private Door to Toilet and Combined Tub/Shower. This is a Lovely One Story Home!!
- Type:
- Single Family
- Sq.Ft.:
- n/a
- Status:
- Active
- Beds:
- 4
- Year built:
- 2024
- Baths:
- 2.10
- MLS#:
- 82388874
- Subdivision:
- Sorrento
ADDITIONAL INFORMATION
Welcome to the Sorrento community's D.R. Horton Pierce floorplan! This 4 bed, 2.5 bath home spans 2,300+ sqft over 2 stories. Enjoy an open kitchen with silestone countertops, a large island, and stainless steel appliances. Large windows flood the space with natural light and offer backyard views. Upstairs, a game room and 3 bedrooms await. Featuring Nimbus Oak RevWood flooring, a brick and stone exterior, and a covered patio. Sorrento offers great amenities in bustling Richmond!
- Type:
- Single Family
- Sq.Ft.:
- 3,083
- Status:
- Active
- Beds:
- 4
- Lot size:
- 0.26 Acres
- Year built:
- 1995
- Baths:
- 3.10
- MLS#:
- 82063445
- Subdivision:
- Pecan Grove Plantation
ADDITIONAL INFORMATION
4 Bedroom Pecan Grove home, with Pool! 3 car Garage, 3.5 bathrooms, private office, formal dining, game room up. Bright & spacious open plan living areas. Soaring ceilings in family room with central fireplace & pool views. NEW! Golf course, tennis courts, Fitness & community pool available to PG MUD residents! Fresh interior & exterior paint, roof 2019,Pool recently resurfaced. Kitchen features granite counters, 42" painted cabinets with ample storage & pantry, sunny breakfast room. Restful primary retreat enjoys double sinks, soaking tub, separate shower, & huge walk-in closet. 2nd floor game room ready for movie nights and board games. Keep cool under the fans on covered patio, enjoy a dip in the sparkling pool, entertain on expansive patio. Conveniently located between Sugar Land and Katy with easy access to 99 & 90. Local chef owned restaurants, parks, trails, and sports fields. Low taxes & HOA, FBISD. Nearby shopping, dining, and entertainment. The Lifestyle You're Looking For!
- Type:
- Single Family
- Sq.Ft.:
- 1,950
- Status:
- Active
- Beds:
- 2
- Lot size:
- 0.14 Acres
- Year built:
- 2012
- Baths:
- 2.00
- MLS#:
- 81439751
- Subdivision:
- Del Webb
ADDITIONAL INFORMATION
Welcome home to the **Sweet Life** in Sweetgrass - Del Webb's Richmond 55+ community. This home is located on a cul-de-sac street with easy access to FM 762. Featuring 2 bedrooms, a study, large living spaces with the open kitchen/living feel, this residence is built in a neighborhood that is sure to have activities to suit you. Sit out on your covered back patio that backs to a wooded area - no rear neighbors. Venture over to the Lake House that offers indoor and outdoor activities from swimming pools to pickle ball courts, workout facilities to a large covered area where you can relax by the lake, and so much more - the activities are endless. Miles of walking trails, catch and release lakes are available for residents to enjoy.
- Type:
- Single Family
- Sq.Ft.:
- 1,912
- Status:
- Active
- Beds:
- 3
- Year built:
- 2024
- Baths:
- 2.10
- MLS#:
- 70266182
- Subdivision:
- Harvest Green
ADDITIONAL INFORMATION
The Carolcrest by David Weekley Homes floor plan seamlessly blends elegance and comfort to create a delightful lifestyle experience in this 3-bedroom, 2.5-bath home. Each spare bedroom is thoughtfully designed to optimize privacy and individual appeal. The Ownerâ??s Retreat features a luxurious bathroom and walk-in closet, offering a private oasis for relaxation. The gourmet kitchen serves as a streamlined and stylish culinary workshop, perfect for creating memorable meals. Your open-concept living areas provide spacious, sunlit interiors, ideal for everyday living and entertaining. The sensational study offers the versatility to become an art studio, family game lounge, or home office. With our LifeDesign attention to detail, this stunning home in the Richmond, Texas, community of Harvest Green brings fresh joy and convenience to daily life.
- Type:
- Single Family
- Sq.Ft.:
- 3,804
- Status:
- Active
- Beds:
- 4
- Lot size:
- 0.24 Acres
- Year built:
- 2013
- Baths:
- 3.10
- MLS#:
- 62397874
- Subdivision:
- Long Meadow Farms Sec 29
ADDITIONAL INFORMATION
Welcome to this beautiful Highlands home in Long Meadow Farms overlooking walking trails along Oyster Creek. This home is perfect for entertaining with ample space both inside and out. Upon entering you are greeted by a grand entry, high ceilings, home office, formal dining room, a beautiful staircase and upgraded crown molding. The open concept allows the family room to flow into the kitchen with granite countertops, a generous island and plenty of cabinet space. The stone fireplace is a centerpiece in the family room with the low-E windows providing plenty of natural light while the wood floors throughout the home provide an elegant yet modern finish. The primary bedroom and bathroom provide plenty of space and include double vanity's and a large closet. A secondary bedroom is downstairs, while upstairs you will find two additional bedrooms with a jack and jill bathroom, a huge gameroom and media room. This is perfect for kids of all ages and families to enjoy. Come take a look!
- Type:
- Single Family
- Sq.Ft.:
- 3,255
- Status:
- Active
- Beds:
- 5
- Lot size:
- 0.19 Acres
- Year built:
- 2005
- Baths:
- 3.00
- MLS#:
- 58603598
- Subdivision:
- Lakemont Trace
ADDITIONAL INFORMATION
Well-maintained and move-in-ready highly desirable features & exciting updates! Rich hardwood floors & tile grace the 3,255 sf with style & warmth. There's no carpet in this 5-bedroom home. A large center island kitchen has gorgeous granite counters. A wrought iron staircase, abundant storage, along with a 3-car tandem garage and sprinklers. New fence (2024). Pools, kids parks, lakes, walking paths & more. Popular commuter location-99/Westpark Toll. Home sold "as is"! The foundation may require minor work.
- Type:
- Single Family
- Sq.Ft.:
- 3,158
- Status:
- Active
- Beds:
- 4
- Year built:
- 2007
- Baths:
- 3.00
- MLS#:
- 57120884
- Subdivision:
- Canyon Gate At Westheimer Lakes
ADDITIONAL INFORMATION
Welcome to 25630 Creston Meadow Dr., a beautifully refreshed one-story home in the highly sought-after, gated community of Westheimer Lakes. This 24-hour manned security subdivision boasts serene lakes, a sparkling pool, scenic trails, and multiple playgrounds, perfect for family-friendly living. With over 3,150 square feet of well-designed space, this unique residence features a spacious secondary ensuite bedroom and an expansive game/flex room, ideal for both relaxation and entertainment. Enjoy quick and easy access to the Westpark Tollway and Highway 99 for seamless travel throughout Houston. Schedule your private showing today!
- Type:
- Single Family
- Sq.Ft.:
- 2,688
- Status:
- Active
- Beds:
- 4
- Year built:
- 2024
- Baths:
- 3.10
- MLS#:
- 31043576
- Subdivision:
- Harvest Green
ADDITIONAL INFORMATION
The Sedona by David Weekley Homes offers 4 bedrooms, 3.5 baths and a great-sized backyard, combining sophistication and versatility to meet your family's evolving lifestyle. The spacious Owner's Retreat includes a luxurious en suite bathroom and a large walk-in closet. Natural light fills the open-concept living areas through energy-efficient windows, making every moment shine. Relax on the covered porch, perfect for peaceful or fun-filled leisure time. The kitchen's central island is ideal for quick breakfasts and entertaining. Each spare bedroom provides privacy for your growing needs. With a downstairs study and spacious upstairs retreat, the FlexSpace allows endless possibilities for customization. This home in Harvest Green is designed to adapt to your needs for years to come.
- Type:
- Single Family
- Sq.Ft.:
- 1,760
- Status:
- Active
- Beds:
- 4
- Year built:
- 2024
- Baths:
- 2.00
- MLS#:
- 29407898
- Subdivision:
- Jones Creek Reserve
ADDITIONAL INFORMATION
NEW! Lennar Core Watermill Collection "Oxford" Plan with Elevation "M3" in the Brand New Community of Jones Creek Reserve! This single-level home showcases a spacious open floorplan shared between the kitchen, dining area and family room for easy entertaining. An ownerâ??s suite enjoys a private location in a rear corner of the home, complemented by an en-suite bathroom and walk-in closet. There are three secondary bedrooms at the front of the home, which are comfortable spaces for household members and overnight guests.
- Type:
- Single Family
- Sq.Ft.:
- 1,950
- Status:
- Active
- Beds:
- 2
- Lot size:
- 0.15 Acres
- Year built:
- 2011
- Baths:
- 2.00
- MLS#:
- 19005932
- Subdivision:
- Del Webb Richmond Sec 2
ADDITIONAL INFORMATION
Gorgeous home in Del Webb Sweetgrass with RARE waterfront views loaded with upgrades in the sought-after Tifton Walk floor plan. Luxurious upgrades include granite countertops, bronze hardware upgrade throughout, upgraded 42" cabinets, gas fireplace, upgraded warm walnut Pietre Vecchie tile, whole home gutter system, sprinkler system, large extended covered patio/terrace overlooking the greenbelt and water, and a beautiful wrought-iron fence. Spacious primary bedroom suite and bathroom features separate soaking tub and separate shower. Interior features include a study with french doors, kitchen open to living area, and abundant natural light throughout. Del Webb is a 55+ community with amazing amenities and 50+ clubs to join.The 27,000 sq. ft. lakehouse is amazing, featuring a 24/7 gym, indoor and outdoor swimming pools, bocce ball, pickleball and tennis courts, indoor and outdoor hot tubs, and more!Don't miss out on this rare opportunity to own a beautiful home on a waterfront lot.
- Type:
- Single Family
- Sq.Ft.:
- 3,207
- Status:
- Active
- Beds:
- 5
- Lot size:
- 0.19 Acres
- Year built:
- 2002
- Baths:
- 3.10
- MLS#:
- 96909271
- Subdivision:
- Pecan Lakes Sec 3
ADDITIONAL INFORMATION
A MUST SEE ASAP IN LAMAR ISD; NO FREEZE & NEVER FLOODED IN PECAN LAKES! AMAZING UNIQUE HOME ON A CUL-DE-SAC LOT; PRIVATE WITH NO BACK NEIGHBORS. NEW 30 year ROOF SCHEDULED for installation in December, 2024. The home is clean with the paint being touched up; NEW carpet and pad upstairs. HUGE rooms throughout. INCREDIBLE, SPACIOUS KITCHEN WITH ISLAND. 18" CEILINGS, BUILT-IN SURROUND SOUND. There is a 5th bedroom downstairs between the master and the garage that is a perfect bonus room for many different uses. Granite and Stainless, country apron stainless sink, ALL MATCHING WHIRLPOOL APPLIANCES, FRONT LOADING WASHER AND DRYER ON PEDESTALS. The back yard is AMAZING AND SUPER SERENE WITH A KILLER VIEW! The broker/owner is flexible and the hone is for sale or for lease. Clean, Vacant and Ready for Immediate Move-in. PLEASE TAKE OFF SHOES UPON ENTERING THE HOME. HAS NEVER FLOODED. PLEASE CALL, TEXT OR EMAIL THE LISTING BROKER with any questions and PLEASE HURRY, AS THIS WILL NOT LAST LONG!!
- Type:
- Single Family
- Sq.Ft.:
- 2,913
- Status:
- Active
- Beds:
- 5
- Lot size:
- 0.15 Acres
- Year built:
- 2021
- Baths:
- 3.10
- MLS#:
- 85742871
- Subdivision:
- Deer Run Meadows Sec 1
ADDITIONAL INFORMATION
$1,695,000
6023 Carolyn Lane Richmond, TX 77406
- Type:
- Single Family
- Sq.Ft.:
- 3,380
- Status:
- Active
- Beds:
- 3
- Lot size:
- 7.63 Acres
- Year built:
- 2002
- Baths:
- 2.10
- MLS#:
- 30666591
- Subdivision:
- Pecan Creek
ADDITIONAL INFORMATION
Nestled on over 7.63 acres of breathtaking, picturesque land, this custom-built home offers the perfect blend of luxury, comfort, and practicality. With two water wells, a double-reinforced slab foundation, and eligibility for an AG exemption in 2026, this exceptional property combines modern amenities with country charmâ??just 2 minutes from Foster High School! As you enter, you're greeted by a spacious living room that boasts a stunning wall of windows, filling the space with natural light and showcasing panoramic views of the lush surroundings. This thoughtfully designed home features three generously sized bedrooms, including a luxurious master suite with a private, spa-like bathroom. Two additional full bathrooms and a convenient half bath provide ample space for family and guests. With multiple shopping centers, restaurants, and parks just minutes away, you'll enjoy the tranquility of country living without sacrificing convenience.
$437,500
1318 Hudgins Pass Richmond, TX 77469
- Type:
- Single Family
- Sq.Ft.:
- 2,471
- Status:
- Active
- Beds:
- 4
- Lot size:
- 0.15 Acres
- Year built:
- 2021
- Baths:
- 3.10
- MLS#:
- 12556304
- Subdivision:
- Veranda Sec 27
ADDITIONAL INFORMATION
This is a 2021 Lennar 1.5-story home full of upgrades. The home boasts 4 bedrooms and 3 full-baths on the first floor, and a standalone game room with a half-bath on the second floor. Tile plank, quartz countertops, stainless steel appliances. Open kitchen with breakfast bar. Stainless steel refrigerator included with the sale. Covered patio. Beautifully landscaped, full sprinkler system. Gutters have been recently installed on the sides and back of the house. Walking distance to Maxine Phelan Elementary School. Only minutes away from major shopping centers. Close to school and jogging trails. Come make this home your castle where you and your family can make great memories for a long time!
Open House:
Saturday, 11/30 11:00-2:00PM
- Type:
- Single Family
- Sq.Ft.:
- 3,746
- Status:
- Active
- Beds:
- 5
- Lot size:
- 0.21 Acres
- Year built:
- 2004
- Baths:
- 3.10
- MLS#:
- 6023997
- Subdivision:
- Canyon Gate At The Brazos Sec 11
ADDITIONAL INFORMATION
Luxurious house nestled IN the exclusive gated community of Canyon Gate at the Brazos-COMPLETELY REMODELED AND UPGRADED.MODERN LIGHT FIXTURES,CERAMIC TILED BATHROOMS,NEW FLOORING,FRESHLY PAINTED,NEW APPLIANCES AND GRANITE COUNTERTOPS IN KITCHEN.This spacious 5-bedroom,3.1-bath sanctuary where soaring ceilings create an airy atmosphere of grandeur.Oversized primary suite & walk-in closet are fit for royalty.Entertain in style in the formal dining & living areas,adorned with timeless elegance.Beyond its luxurious interiors,this home offers unparalleled convenience with ease of access to I-59.In the heart of Richmond,indulge in the perfect balance of suburban tranquility & metropolitan connectivity.Whether unwinding in your private retreat or exploring the nearby amenities,every moment here is crafted for luxurious living.
- Type:
- Single Family
- Sq.Ft.:
- 1,134
- Status:
- Active
- Beds:
- 3
- Lot size:
- 0.23 Acres
- Year built:
- 1960
- Baths:
- 1.00
- MLS#:
- 64851918
- Subdivision:
- Covells Brazos View
ADDITIONAL INFORMATION
INVESTORS OR HANDYMAN SPECIAL!! For your home or your investment portfolio. Great location with lots of potential. Selling as is-where is!! The price reflects the home needs TLC. No repairs or upgrades will be done. 3 Bedroom, 1 Bathrooms with attached garage. Brazos River waterfront location. On a dead end street. Never flooded, even Hurricane Harvey. Flood Zone X. Buyer should verify all Bedroom dimensions.
- Type:
- Single Family
- Sq.Ft.:
- 2,577
- Status:
- Active
- Beds:
- 4
- Year built:
- 2024
- Baths:
- 3.00
- MLS#:
- 52215860
- Subdivision:
- Harvest Green: 40ft. Lots
ADDITIONAL INFORMATION
MLS# 52215860 - Built by Highland Homes - December completion! ~ The Easton plan welcomes you to an open family-dining layout that's great for entertaining! The dream kitchen features incredible high ceilings, large island with quartz countertops and plenty of cabinets. Primary bay window extension and freestanding tub to relax in at the end of the day. 2 bedrooms downstairs, and 2 upstairs with game room & entertainment room! Extended outdoor living!!!
- Type:
- Single Family
- Sq.Ft.:
- 2,572
- Status:
- Active
- Beds:
- 4
- Lot size:
- 0.19 Acres
- Year built:
- 2018
- Baths:
- 3.10
- MLS#:
- 14177850
- Subdivision:
- Bonbrook Plantation South Sec 9
ADDITIONAL INFORMATION
Discover this pristine D.R. Horton-built home that feels practically brand newâ??offering a perfect blend of style, functionality, and affordability. With a covered patio and expansive backyard overlooking tranquil WATER VIEWS, this home invites you to relax and entertain outdoors. Inside, youâ??ll find an open living room filled with natural light, and an upstairs game room designed for family fun. Enjoy the peace of mind that comes with a GENERAC generator and tankless water heater, ideal for hurricane season, plus a NEW ROOF. Zoned to excellent schools and truly turnkey, this home is ready for immediate move-in. All features per seller.
| Copyright © 2024, Houston Realtors Information Service, Inc. All information provided is deemed reliable but is not guaranteed and should be independently verified. IDX information is provided exclusively for consumers' personal, non-commercial use, that it may not be used for any purpose other than to identify prospective properties consumers may be interested in purchasing. |
Richmond Real Estate
The median home value in Richmond, TX is $365,900. This is higher than the county median home value of $357,400. The national median home value is $338,100. The average price of homes sold in Richmond, TX is $365,900. Approximately 54.18% of Richmond homes are owned, compared to 36.64% rented, while 9.18% are vacant. Richmond real estate listings include condos, townhomes, and single family homes for sale. Commercial properties are also available. If you see a property you’re interested in, contact a Richmond real estate agent to arrange a tour today!
Richmond, Texas has a population of 11,768. Richmond is less family-centric than the surrounding county with 17.21% of the households containing married families with children. The county average for households married with children is 44.56%.
The median household income in Richmond, Texas is $52,589. The median household income for the surrounding county is $102,590 compared to the national median of $69,021. The median age of people living in Richmond is 33.7 years.
Richmond Weather
The average high temperature in July is 93.9 degrees, with an average low temperature in January of 42.6 degrees. The average rainfall is approximately 48.9 inches per year, with 0 inches of snow per year.
