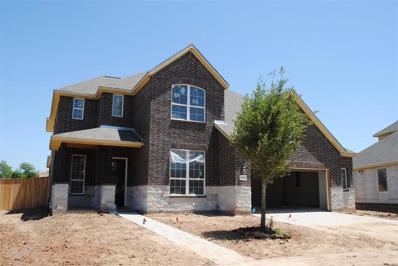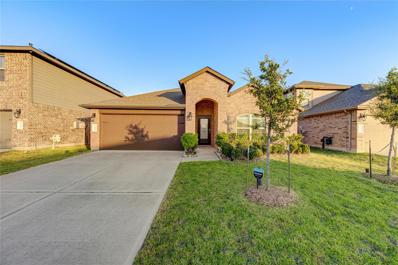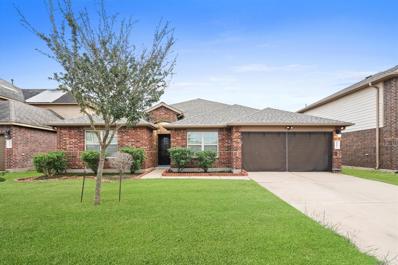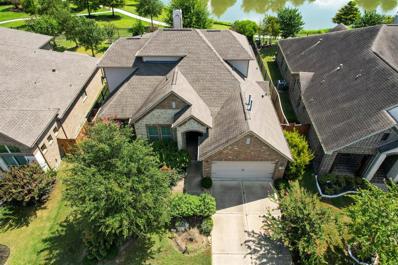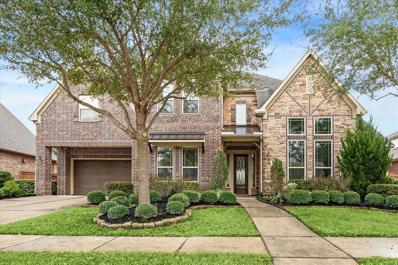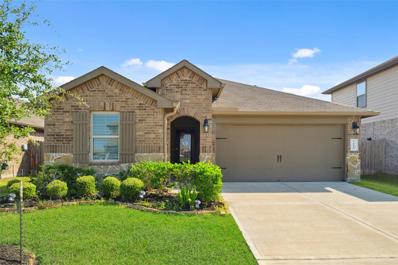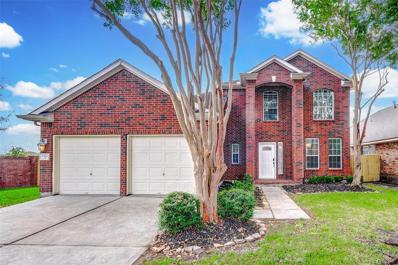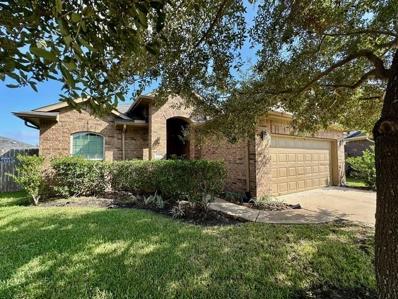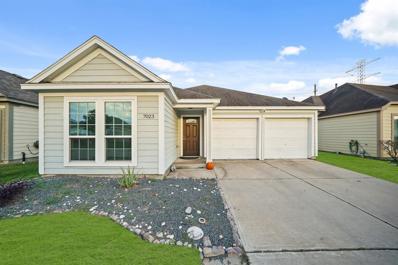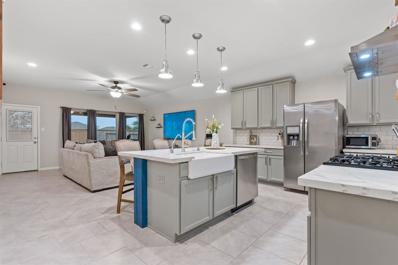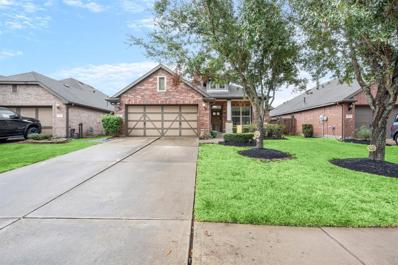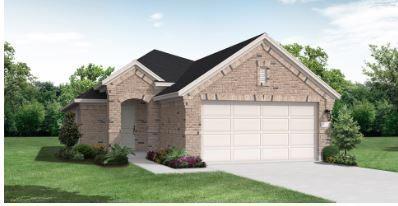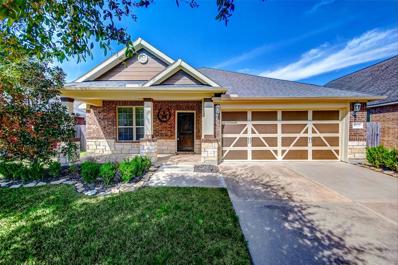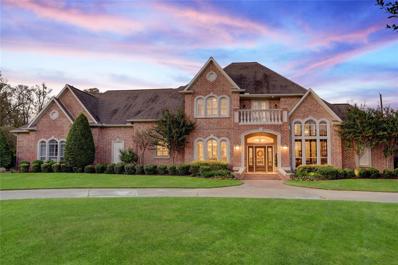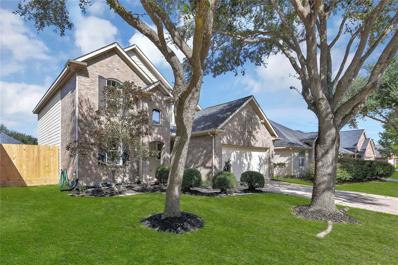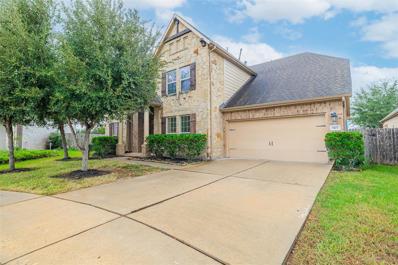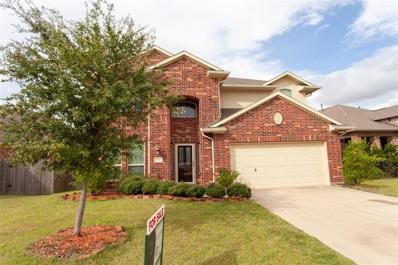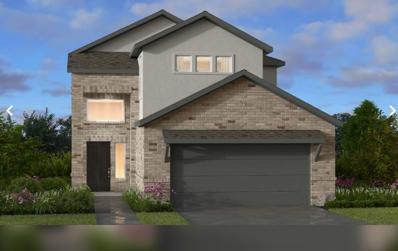Richmond TX Homes for Rent
The median home value in Richmond, TX is $313,750.
This is
lower than
the county median home value of $357,400.
The national median home value is $338,100.
The average price of homes sold in Richmond, TX is $313,750.
Approximately 54.18% of Richmond homes are owned,
compared to 36.64% rented, while
9.18% are vacant.
Richmond real estate listings include condos, townhomes, and single family homes for sale.
Commercial properties are also available.
If you see a property you’re interested in, contact a Richmond real estate agent to arrange a tour today!
- Type:
- Single Family
- Sq.Ft.:
- 12,208
- Status:
- NEW LISTING
- Beds:
- 5
- Year built:
- 2021
- Baths:
- 4.00
- MLS#:
- 88429565
- Subdivision:
- ALIANA
ADDITIONAL INFORMATION
Welcome home to 12303 Dunkeld Ct located on a quiet street in the master planned community of Aliana. This beautiful 2 story Bridgeport model by Ashton Woods Home features 5 bedrooms, 3 full baths, 1 half bath & an oversized 2 car attached garage! This stunning open floor-plan provides the perfect space for entertaining! The kitchen showcases an oversized kitchen island with quartz countertops & SS appliances! The family room showcases beautiful fireplace and large windows! Come unwind after a long day in the master suite with a sitting area by your bay window! The master bath features, walk-in shower, separate garden tub & a large walk-in closet! Make sure to step out back and check out the spacious backyard! You donâ??t want to miss all this gorgeous home has to offer! Check out the 3D tour and schedule your private showing today!
$1,150,000
11218 Rossie Moor Lane Richmond, TX 77407
- Type:
- Single Family
- Sq.Ft.:
- 5,200
- Status:
- NEW LISTING
- Beds:
- 4
- Lot size:
- 0.26 Acres
- Year built:
- 2015
- Baths:
- 4.10
- MLS#:
- 76812697
- Subdivision:
- Aliana Sec 36
ADDITIONAL INFORMATION
This impeccably maintained residence is nestled in one of Houston's most sought-after neighborhoodsâ??ALIANA. The home boasts a luxurious $150,000 custom pool, complete with a dedicated outdoor shower area, offering both convenience and privacy before returning indoors. Enjoy the expansive backyard, perfect for hosting unforgettable gatherings on the spacious patio with friends and family. With over $100,000 in upgrades, this home is designed for modern luxury living, including a convenient ice maker for all your entertaining needs. Situated on a prime corner lot, the property backs onto a tranquil street, providing extra privacy with only one neighboring home. Families will appreciate the access to top-rated schools, including Stephen Austin High School. With its unbeatable location and thoughtful upgrades, this home offers an unparalleled lifestyle. Schedule your private tour today and experience all that this exceptional property has to offer!
- Type:
- Single Family
- Sq.Ft.:
- 1,549
- Status:
- NEW LISTING
- Beds:
- 3
- Lot size:
- 0.14 Acres
- Year built:
- 2019
- Baths:
- 2.00
- MLS#:
- 48969318
- Subdivision:
- Lakeview Retreat Sec 3
ADDITIONAL INFORMATION
Home sweet home! Charming One-Story Energy-Efficient Home! Featuring a brick exterior and a spacious covered patio perfect for outdoor entertaining. Inside, enjoy high ceilings, tile flooring, and an open-concept layout connecting the bright family room to the gourmet kitchen with cabinets and a walk-in pantry, granite countertops, an oversized island, and stainless steel appliances. The primary suite includes plush carpeting, a bath, and a large walk-in closet. Two guest bedrooms, two full bath, and smart home features add convenience. Just 10 minutes from Sam's Club, Walmart, and shopping areas. This home is also conveniently situated near TX-99 and westpark tollway, offering easy access to major routes and making commuting a breeze.
- Type:
- Single Family
- Sq.Ft.:
- 2,723
- Status:
- NEW LISTING
- Beds:
- 4
- Lot size:
- 0.17 Acres
- Year built:
- 2015
- Baths:
- 3.00
- MLS#:
- 74203899
- Subdivision:
- Mission Trace
ADDITIONAL INFORMATION
Welcome to this beautifully designed 4-bedroom one-story DR Horton home in the desirable Mission Trace community. This spacious layout features an open-concept living area, perfect for entertaining, with a bright family room that flows seamlessly into the modern kitchen, equipped with stainless steel appliances and a large island. The master suite offers a serene retreat, complete with an en-suite bathroom featuring dual sinks and a walk-in closet. Three additional well-sized bedrooms provide flexibility for family, guests, or a home office. Enjoy the low-maintenance backyard, ideal for outdoor relaxation. Located close to parks, schools, and shopping, this home combines contemporary style with convenience, making it an excellent choice for comfortable living in Mission Trace.
- Type:
- Single Family
- Sq.Ft.:
- 3,157
- Status:
- NEW LISTING
- Beds:
- 5
- Lot size:
- 0.18 Acres
- Year built:
- 2015
- Baths:
- 3.00
- MLS#:
- 62654001
- Subdivision:
- Aliana
ADDITIONAL INFORMATION
Welcome home to 10427 Pladdawa Ln! This wonderful 3,157 sqft 1.5-story home boasts 5 Bedrooms, 3 Bathrooms, and features a ton of beautiful upgrades, not to mention the HUGE upstairs GAMEROOM, a COVERED PATIO, and a LAKE VIEW! You'll love all the incredible features this home has to offer, including a gorgeous entry, elegant tray ceilings, tile flooring, granite countertops, crown molding, stainless steel appliances, a stunning stone fireplace, and so much more! This home has an amazing location on a 7,887 sqft Lot in the master-planned community of Aliana! If you enjoy the outdoors, you may never want to leave Aliana at all. Tennis, swimming, fitness, even great places for a weekend bar-b-que or a formal reception are available at the community center. Schedule a showing to see more of this beautiful home!
$1,100,000
10707 Claythorne Court Richmond, TX 77407
Open House:
Sunday, 11/17 2:00-4:00PM
- Type:
- Single Family
- Sq.Ft.:
- 5,174
- Status:
- NEW LISTING
- Beds:
- 5
- Lot size:
- 0.25 Acres
- Year built:
- 2014
- Baths:
- 3.10
- MLS#:
- 94342499
- Subdivision:
- Aliana
ADDITIONAL INFORMATION
This stunning home awaits in this magnificent two-story home nestled within the prestigious community of Aliana. With no back neighbors and within walking distance to Madden Elementary, this property offers both privacy and convenience. Step into the gourmet kitchen complete with a uniquely shaped island, ample cabinets, and a walk-in pantry. Luxurious primary bathroom, featuring his and her vanities, a spacious tub, shower, and a deluxe closet. Upstairs, you'll find a kitchenette, a study nook, a media room, a game room, and a covered patio and balcony, providing both versatility and relaxation. Zoned to prestigious Fort Bend schools and conveniently close to 99, 90, and HWY 6, this home offers easy access to various amenities. Aliana boasts numerous amenities such as a pool, clubhouse, lakes, parks, and green spaces, ensuring serenity at its best. Call the Aida Younis Team Today!
- Type:
- Single Family
- Sq.Ft.:
- 1,768
- Status:
- NEW LISTING
- Beds:
- 4
- Lot size:
- 0.13 Acres
- Year built:
- 2020
- Baths:
- 2.00
- MLS#:
- 79188945
- Subdivision:
- Lakeview Retreat Sec 4
ADDITIONAL INFORMATION
LOCATED IN A DESIRABLE LAKEVIEW RETREAT SUBDIVISION, THIS HOME BOASTS A BEAUTIFUL KITCHEN WITH GRANITE-TOPPED ISLAND. THE OPEN FLOOR PLAN IS IDEAL FOR MODERN LIVING, AND THE COMMUNITY OFFERS RECFREATIONAL FACILITIES PERFECT FOR THE SUMMER ENJOYMENT. THE LAKEVIEW RETREAT FEATURES SEVERAL MILES OF TRAILS AROUND SERENE LAKES AND FOUNTAINS, AS WELL AS RECREATION CENTER WITH WATER SLIDES, A LAP POOL, A PAVILION, AND AN OUTDOOR PLAYGROUND. WITH EASY ACCESS TO THE WESTPARK TOLLWAY AND GRAND PARKWAY, AND PROXIMITY TO SHOPPING CENTERS, THIS HOME IS BOTH CONVENIENT AND LUXURIOUS. IT ALSO INCLUDES SPRINKLER SYSTEM FOR YOUR LAWN AND PLANTS, AND SOLAR PANELS TO HELP YOU SAVE ENERGY THROUGHOUT THE YEAR! DONT MISS OUT ON YOUR FUTURE HOME!
- Type:
- Single Family
- Sq.Ft.:
- 2,230
- Status:
- NEW LISTING
- Beds:
- 4
- Year built:
- 2002
- Baths:
- 2.10
- MLS#:
- 44077544
- Subdivision:
- Waterside Village
ADDITIONAL INFORMATION
BRAND NEW ROOF!!! Beautiful two story red brick home with several updates! No carpet! Recent vinyl plank floors, quartz and granite countertops in bathrooms and kitchen, modern light fixtures and a fresh coat of paint throughout the house. Enjoy the utmost privacy on this cul de sac street with no neighbor on the left side and no neighbors behind. Home offers four generous sized bedrooms, two full baths and a half bath. The primary bedroom is located downstairs featuring double sinks and gorgeous quartz countertops in the primary bath. Kitchen boasts a brand new refrigerator, dishwasher and gas range. Recent washer and dryer also included. This home is zoned to three A+ schools in Fort Bend ISD. Fantastic location offering quick access to Highway 99 and Westpark tollway. Click on listing video for a video tour.
$350,000
7707 Devivo Court Richmond, TX 77407
- Type:
- Single Family
- Sq.Ft.:
- 1,929
- Status:
- NEW LISTING
- Beds:
- 3
- Lot size:
- 0.31 Acres
- Year built:
- 2013
- Baths:
- 2.00
- MLS#:
- 22369333
- Subdivision:
- Lost Creek Sec 5
ADDITIONAL INFORMATION
Must see home, in a cul-de-sac! Yard size is one of the biggest features. Outdoor patio/Deck for all kinds of outdoor activities. One story home features spacious primary bedroom, open kitchen concept has tile, wood like floors, excluding 2 front bedrooms which have carpet. Open kitchen with Granite countertops, 42' in cabinets, island, and breakfast bar. Nice entry arches that lead to the family living room, open space for a wine bar or regular bar. Spa Tub and walk in closet in primary bedroom along other closets through out the home. Garage is spacious and has additional space to the right side for storage, epoxy garage floors. Additional hanging ceiling storage that seller installed. The backyard has a storage shed and the home is wired for alarm system. Come see it for yourself!
- Type:
- Single Family
- Sq.Ft.:
- 2,614
- Status:
- NEW LISTING
- Beds:
- 5
- Lot size:
- 0.14 Acres
- Year built:
- 2022
- Baths:
- 3.10
- MLS#:
- 88199575
- Subdivision:
- Grand Vista Sec 22
ADDITIONAL INFORMATION
Welcome to the beautiful embrace 7815 Skylark heights has got to offer, beautiful and subtle well care for home, with so much upgrade from its luxurious fireplace to the tasteful chef kitchen with wine cooler to mention a few, you will fall in love with this beautiful home. 5 beds and 3.5 baths beautifully spaced and adorned with a 2 Storey ceiling in the family room, an open floor plan made for gathering with master bed tucked away for privacy. This home is built with family in mind as the 4beds upstairs comfortably share 2 full baths, with easy access to everything you will need, let's call this beauty your new home.
- Type:
- Single Family
- Sq.Ft.:
- 1,633
- Status:
- NEW LISTING
- Beds:
- 4
- Lot size:
- 0.09 Acres
- Year built:
- 2007
- Baths:
- 2.00
- MLS#:
- 63836167
- Subdivision:
- Lakemont Court
ADDITIONAL INFORMATION
Welcome to this charming 4 bedroom, 2 bathroom home with no back neighbors. Luxury vinyl plank floors and wood-like tile create a warm and inviting atmosphere. The spacious layout includes a private primary bedroom, high ceilings, and generously sized guest bedrooms. The kitchen boasts ample cabinet space, upgraded laminate countertops, recessed lighting, and black appliances. Enjoy the private primary bedroom with ensuite bath featuring a separate glass-enclosed shower, tub, and walk-in closet. Located with easy access to Westpark Tollway and Grand Parkway, the neighborhood offers two pools, a basketball court, beautiful lakes, walking trails, and pocket parks.
- Type:
- Single Family
- Sq.Ft.:
- 2,184
- Status:
- NEW LISTING
- Beds:
- 4
- Lot size:
- 0.15 Acres
- Year built:
- 2018
- Baths:
- 2.00
- MLS#:
- 43197843
- Subdivision:
- Lakeview Retreat
ADDITIONAL INFORMATION
Stunning One Story Energy Saving Home on a Large Private Lot! Huge Covered Patio! Grand Entry with High Ceilings & Beautiful Large Upgrade Tile Floors throughout! Casual Dining Area! Dramatic Gourmet Kitchen Features Tall Custom Shaker Cabinets, Beautiful Replaced Quartz Countertops, Subway Tile Backsplash, Deep Custom Farmer Sink, Pull Out Kitchen Faucet, Stainless Steel Appliances, Fiver Burner Gas Range, Sleek Stainless Vent Hood, Custom Island with gorgeous Pendant Lighting, Floating Shelves & Large Walk in Pantry! Wonderful Family Area with Wall of Windows for that Natural Lighting! Private Primary Suite with Spa Like Bathroom boast Huge His & Her Sink Vanity, Custom Farmer Mirrors, Massive Shower made for two & Huge Walk in Closet! 3 Guest Bedrooms & Guest Bathroom with Double Vanities & more! Water Softener & Tankless Gas Water Heater! No Flooding! Great Location minutes from Major Highways! Amenities includes Pool w/Water Slides,Splash Pad,Playgrounds,Walking Trails & More!
- Type:
- Single Family
- Sq.Ft.:
- 1,688
- Status:
- NEW LISTING
- Beds:
- 3
- Baths:
- 2.00
- MLS#:
- 18583610
- Subdivision:
- Grand Mission Estates
ADDITIONAL INFORMATION
Come and explore this beautiful single-story home, with its spacious and open floor plan located on a large lot! A grand 8-foot front door welcomes you inside to find 3 bedrooms and a study, an updated gourmet kitchen with Omega Stone countertops, tile backsplash, and a large island that overlooks the family room perfect for entertaining! Enjoy the privacy of your secluded primary suite featuring bowed windows that let in plenty of natural light. Entertain outdoor on an extended covered patio, no back neighbor and a nice size lot. Donâ??t miss out on seeing this lovely home - schedule your visit today to get a closer look at all it has to offer!
- Type:
- Single Family
- Sq.Ft.:
- 2,358
- Status:
- NEW LISTING
- Beds:
- 4
- Lot size:
- 0.14 Acres
- Year built:
- 2011
- Baths:
- 2.00
- MLS#:
- 18175444
- Subdivision:
- Grand Mission Sec 16
ADDITIONAL INFORMATION
Welcome to your dream home at 19527 Keystone Falls, located on a private street. This immaculate 2,358 sq ft, 4-bedroom, 2-bathroom residence offers an ideal combination of sophistication and comfort. The entry draws you to the open concept floor plan that connects living, dining, and entertaining areas. The home features all solid surface flooring throughout, offering a refined and low-maintenance atmosphere that suits both family life and hosting occasions. The exquisite kitchen, flows seamlessly into the expansive living room, creating the perfect backdrop for gatherings. Family fun!! The adjacent game room provides a versatile area, perfect for a playroom, home theater, or personal gym, allowing you the flexibility to customize this home to fit your lifestyle. Escape to the backyard oasis. With its prime location in Grand Mission, you'll enjoy access to premier amenities, including parks, trails, and community centers, enhancing your quality of life. Call today for an appointment
- Type:
- Single Family
- Sq.Ft.:
- 1,688
- Status:
- NEW LISTING
- Beds:
- 3
- Baths:
- 2.00
- MLS#:
- 30863113
- Subdivision:
- Grand Mission Estates
ADDITIONAL INFORMATION
Come and explore this beautiful single-story home, with its spacious and open floor plan located on a large lot! A grand 8-foot front door welcomes you inside to find 3 bedrooms and a study, an updated gourmet kitchen with Omega Stone countertops, tile backsplash, and a large island that overlooks the family room perfect for entertaining guests. Enjoy the privacy of your secluded primary suite featuring bowed windows that let in plenty of natural light. House is located on a corner lot with an extended covered patio. Donâ??t miss out on seeing this lovely home - schedule your visit today to get a closer look at all it has to offer!
- Type:
- Single Family
- Sq.Ft.:
- 2,340
- Status:
- NEW LISTING
- Beds:
- 4
- Lot size:
- 0.13 Acres
- Year built:
- 2015
- Baths:
- 2.10
- MLS#:
- 43553982
- Subdivision:
- Grand Vista Sec 6
ADDITIONAL INFORMATION
4 bed, 2.1 bath ready to move in,
- Type:
- Single Family
- Sq.Ft.:
- 3,288
- Status:
- NEW LISTING
- Beds:
- 4
- Lot size:
- 0.21 Acres
- Year built:
- 2006
- Baths:
- 3.10
- MLS#:
- 90680276
- Subdivision:
- Waterview Estates Sec 5
ADDITIONAL INFORMATION
Welcome to your dream home in the prestigious Waterview Estates community! This stunning two-story residence is designed for comfort & convenience, featuring 4 bedrooms and 3.5 bathrooms. The family room boasts soaring ceilings & floods with natural light. Spacious office/study, complete with a closet, can easily serve as an additional guest room or fifth bedroom, providing flexible living options. Separate living & dining rooms are perfect for entertaining guests. Upstairs, you'll find three bedrooms, each offering ample space. The versatile game room, which includes a door, can also be transformed into another bedroom or a private retreat. Recently updated home with fresh paint, new flooring, new driveway & a brand-new fence. Spacious backyard, large enough to have a swimming pool. Zoned to Fort Bend ISD Schools. Community features swimming pool, clubhouse, tennis courts, pond, walking trail & Kids park for your enjoyment. Don't miss this incredible opportunity!
- Type:
- Single Family
- Sq.Ft.:
- 2,223
- Status:
- NEW LISTING
- Beds:
- 3
- Lot size:
- 0.14 Acres
- Year built:
- 2013
- Baths:
- 2.00
- MLS#:
- 37857239
- Subdivision:
- Grand Mission Sec 17
ADDITIONAL INFORMATION
FRIDGE, WASHER & DRYER ARE INCLUDED + WATER SOFTENER, NEW WATER HEATER(2023) and NEW AC(2024) Welcome to this beautiful home in immaculate condition and ready for move-in. Open floor plan, high ceilings & multiple outdoor spaces like covered front and back porches make this charmer stand out! The home is tucked away on a peaceful cul de sac street. This floor plan includes a dedicated office with French doors, a formal dining area, unique flex space for a game room that comfortably separates the secondary bedrooms. The kitchen granite countertops, oversized island overlooking the family room, walk-in pantry and a breakfast nook with lots of natural light. The master suite features a spacious layout and a bathroom w/ a massive walk-in closet, double vanity, separate shower and soaking tub. This attractive home is conveniently located near shops, trails, lakes, parks and playgrounds, community pool and fitness center. Also allows quick access to Grand Parkway and Westpark Tollway.
$2,450,000
4911 Shiloh Lake Drive Richmond, TX 77407
- Type:
- Single Family
- Sq.Ft.:
- 4,886
- Status:
- NEW LISTING
- Beds:
- 5
- Lot size:
- 3 Acres
- Year built:
- 1997
- Baths:
- 4.20
- MLS#:
- 36520045
- Subdivision:
- Shiloh Lake Estates
ADDITIONAL INFORMATION
Enjoy the finest town & country living in this gorgeous estate, a picturesque, serene retreat only minutes from the centers of Houston and Sugar Land.The beautiful 4886-SF home and guest/pool house are nestled within immaculate,manicured grounds,creating a private resort setting within the sprawling 3 acres of private woods and lush, open lawn. The impeccable home features an idyllic floor plan,including large primary suite w/expansive bath,a stately study/library, & large game room w/wet bar. The stunning living room is open to the gourmet kitchen & overlooks the pristine grounds. Every bedroom has access to a terrace w/incredible views! Endless custom appointments, including gorgeous millwork,abundant storage,striking granite countertops, gleaming travertine floors,premium appliances,whole-home generator, & invisible fencing. Rare double lot in prestigious Shiloh Lake Estates, the only community around the premier Black Hawk Country Club. More than a home,this estate is a lifestyle.
- Type:
- Single Family
- Sq.Ft.:
- 2,125
- Status:
- NEW LISTING
- Beds:
- 4
- Lot size:
- 0.13 Acres
- Year built:
- 2004
- Baths:
- 2.10
- MLS#:
- 26988425
- Subdivision:
- Grand Mission Sec 5
ADDITIONAL INFORMATION
Grand Mission is a master planned community featuring pools, parks, walking trails, ponds and more. Feel at home in this vibrant neighborhood close to major freeways and local dining and shopping. 19106 Spring Meadows is a home that invites you to make memories around the fireplace, have popcorn on family movie night in the spacious gameroom area, grill burgers for friends on the extended back patio or invite neighbors over for holiday festivities. Features 4 bedrooms, 2.5 baths, a generous-sized open concept living and kitchen area, new vinyl windows through out and a new roof. Dining room can convert to an office for working from home. Schedule a showing with your favorite realtor.
- Type:
- Single Family
- Sq.Ft.:
- 3,585
- Status:
- NEW LISTING
- Beds:
- 5
- Lot size:
- 0.24 Acres
- Year built:
- 2015
- Baths:
- 3.10
- MLS#:
- 77988829
- Subdivision:
- Fieldstone Sec 5 Pt Rep 1
ADDITIONAL INFORMATION
This beautiful, 5 bedroom, 3 1/2 bath home is perfectly situated in a cul-de-sac, on an over sized lot, with no back neighbors, in the lovely Fieldstone community. The open concept design boasts of: soaring ceilings, a floor-to-ceiling stone fireplace, a large kitchen with an island, granite counter tops, abundant cabinet space, and a built in oven & microwave. The primary bedroom boasts of an abundance of natural light, tray ceilings, an en suite bath with dual vanities, glass framed shower, jetted tub, and a huge walk in closet. With 4 bedrooms upstairs, 2 full baths, a media room an open loft and a game-room, this home truly has it all. Lastly, the huge, over sized back yard, with the covered patio is perfect for large gatherings and ample room for a pool and children to play. Fieldstone has wonderful amenities and has ideal access to both the Grand Parkway, and Westpark Tollway.
- Type:
- Single Family
- Sq.Ft.:
- 1,755
- Status:
- NEW LISTING
- Beds:
- 3
- Lot size:
- 0.14 Acres
- Year built:
- 2013
- Baths:
- 2.00
- MLS#:
- 50715103
- Subdivision:
- Grand Mission Estates
ADDITIONAL INFORMATION
This fabulous one-story home offers outstanding curb appeal and a large covered outdoor patio with no back neighbors! As you enter, youâ??ll be greeted by an open entry area and a versatile study or formal dining room. The kitchen is open to the living room and boasts granite countertops, a breakfast area, pantry, and plenty of storage. Donâ??t miss the large walk-in closet in the primary en-suite bathroom! Located near the Westpark Tollway, Grand Parkway, and top local amenities in Katy and Richmond, this move-in ready home also comes with a washer, dryer, refrigerator, and whole-house water filtration system. Schedule your showing today!
- Type:
- Single Family
- Sq.Ft.:
- 2,435
- Status:
- NEW LISTING
- Beds:
- 4
- Lot size:
- 0.16 Acres
- Year built:
- 2016
- Baths:
- 3.10
- MLS#:
- 31638797
- Subdivision:
- Grand Vista Sec 14
ADDITIONAL INFORMATION
Welcome to this beautiful 4-bedroom, 3.5-bathroom home that offers everything you need for comfort, style, and privacy! Spread over 2,435 sqft, this home is designed with high ceilings and spacious rooms that make it feel both grand and welcoming. Gorgeous wood floors throughout the main areas add a touch of elegance, while large windows bring in natural light, creating a bright and inviting space.The heart of this home is the open-concept kitchen and living area, perfect for entertaining and family gatherings. Upstairs, a large game room awaits, offering a versatile space for relaxation, play, or even a home office. Each bedroom is generously sized, and with 3.5 bathrooms, everyone can enjoy their own space. Best of all? No rear neighbors! Enjoy added privacy and serene views from your backyard. This home truly has it allâ??schedule a viewing today and make it yours!
- Type:
- Single Family
- Sq.Ft.:
- 2,823
- Status:
- NEW LISTING
- Beds:
- 4
- Lot size:
- 0.16 Acres
- Year built:
- 2013
- Baths:
- 3.00
- MLS#:
- 57288963
- Subdivision:
- Aliana
ADDITIONAL INFORMATION
Well-appointed home features 4 bedrooms (**2 down**), 3 baths, study, formal dining, large family room with high ceilings, and a spacious gameroom. Entire home has fresh neutral paint. The kitchen has granite countertops, new microwave, breakfast island, butler pantry and includes Refrigerator. Custom built-in shelves in the study. Reverse osmosis water filtration system for entire home. Spacious backyard with full sprinkler and covered patio. Located in the planned community of Aliana with parks, walking trails, resort style pools and 2 gyms. Excellent location with easy access to Grand Parkway, shopping and resturants. Schedule your private showing today!
- Type:
- Single Family
- Sq.Ft.:
- 2,240
- Status:
- NEW LISTING
- Beds:
- 4
- Baths:
- 3.00
- MLS#:
- 28351440
- Subdivision:
- Trillium
ADDITIONAL INFORMATION
MLS#28351440 REPRESENTATIVE PHOTOS ADDED. Built by Taylor Morrison, December Completion! Welcome to the Cadenza! Enter through the charming front porch into the foyer, to the right is where you'll find a spacious 2-car garage entry, a secondary bedroom and full bathroom. The open-concept living area features a gourmet kitchen that flows into the dining and gathering room. The ground floor also includes a laundry room and a private primary suite with an oversized walk-in closet. Upstairs, you'll find two additional bedrooms, a bathroom, and a versatile game room.
| Copyright © 2024, Houston Realtors Information Service, Inc. All information provided is deemed reliable but is not guaranteed and should be independently verified. IDX information is provided exclusively for consumers' personal, non-commercial use, that it may not be used for any purpose other than to identify prospective properties consumers may be interested in purchasing. |
