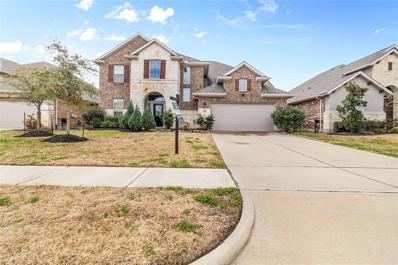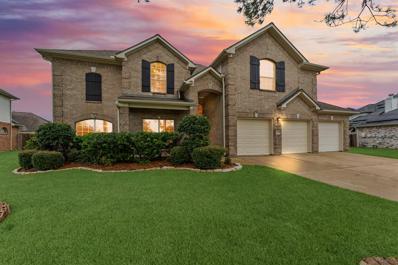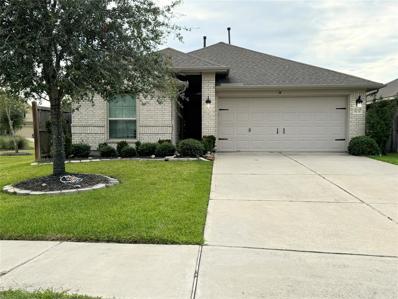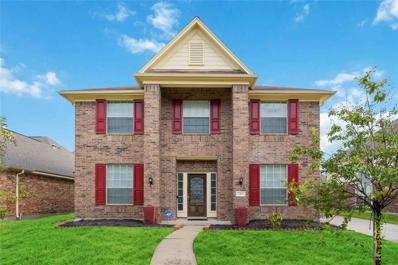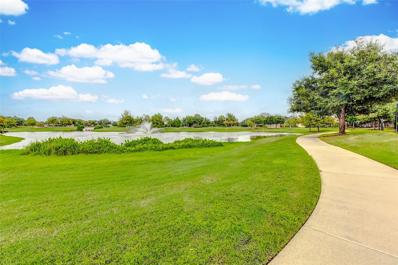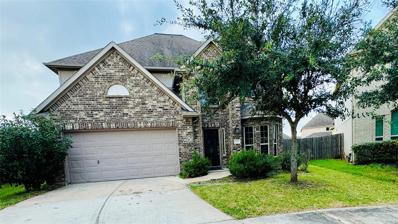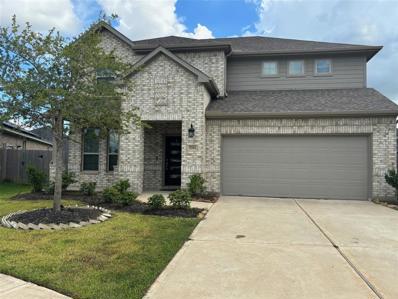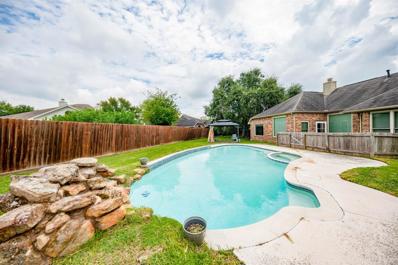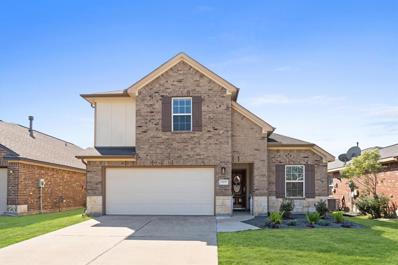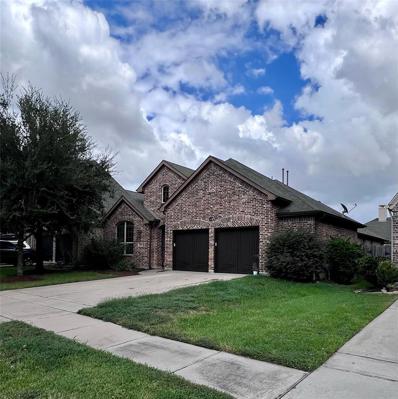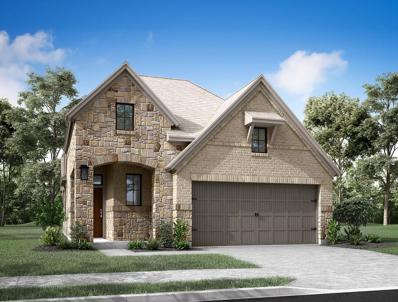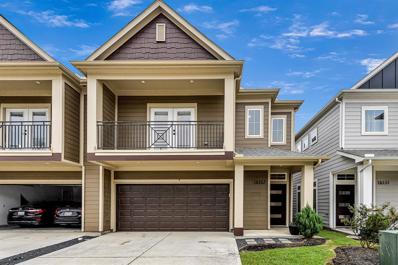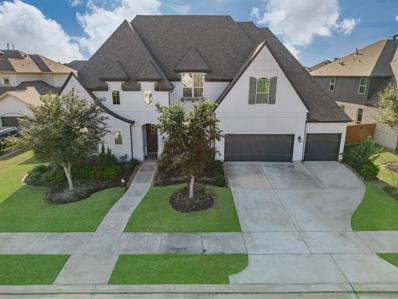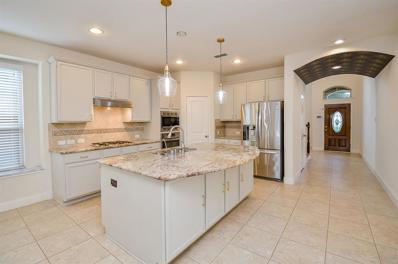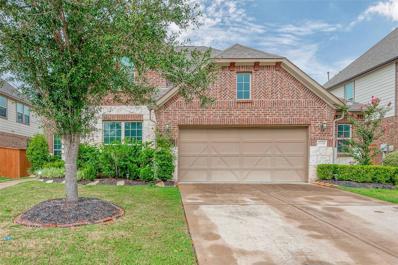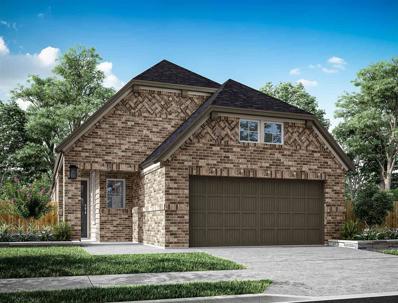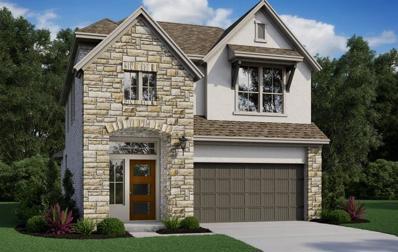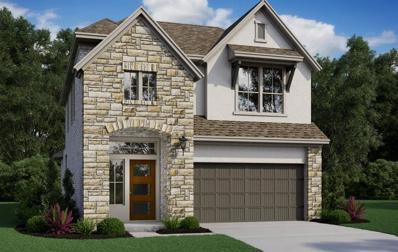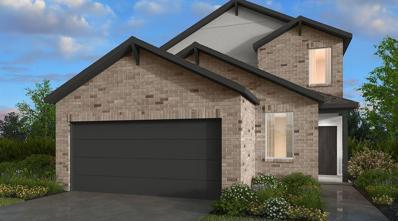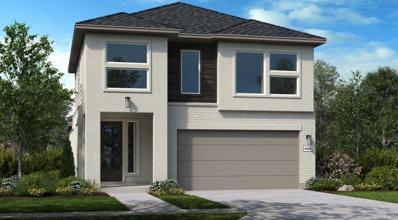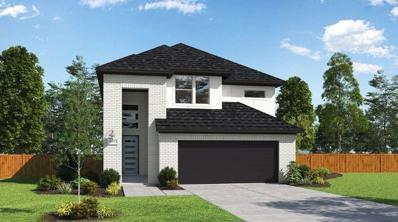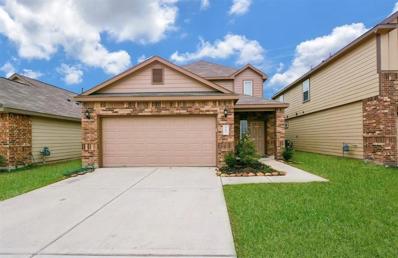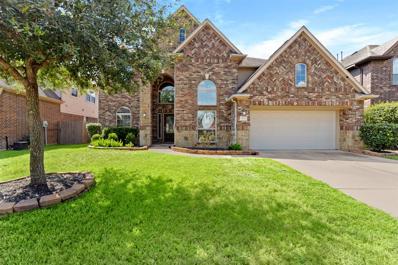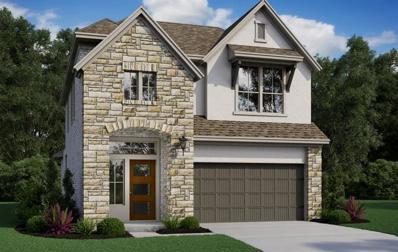Richmond TX Homes for Rent
- Type:
- Single Family
- Sq.Ft.:
- 3,299
- Status:
- Active
- Beds:
- 4
- Lot size:
- 0.18 Acres
- Year built:
- 2017
- Baths:
- 3.10
- MLS#:
- 32164924
- Subdivision:
- Long Meadow Farms Sec 42
ADDITIONAL INFORMATION
Discover the perfect blend of modern elegance, sustainable living, and resort-style amenities in this stunning 4-bedroom, 3.5-bathroom house built in 2017. Nestled in the peaceful Long Meadow Farm community, this home is a testament to thoughtful design, quality craftsmanship, and energy efficiency. Spacious 4 bedrooms and 3.5 bathrooms. Large primary downstairs with 3 bedrooms up stairs along with media/game room. Inviting high ceilings that amplify natural light throughout. Gourmet kitchen with granite countertops, a massive island, and top-of-the-line appliancesâperfect for culinary enthusiasts. Low HOA fees offering access to a wealth of recreational areas, ensuring an active and vibrant community lifestyle. This property is more than just a house; it's a haven where luxury meets sustainability, and every day feels like a vacation. Schedule your showing today and envision a life of comfort, style, and resort-style living in this Long Meadow Farm gem! ???
- Type:
- Single Family
- Sq.Ft.:
- 4,231
- Status:
- Active
- Beds:
- 5
- Lot size:
- 0.24 Acres
- Year built:
- 2006
- Baths:
- 4.00
- MLS#:
- 71832583
- Subdivision:
- Parkway Lakes Sec 2
ADDITIONAL INFORMATION
23307 Parkway Lakes is a stunning home in excellent condition! Overall, this impressive home features 4231 sq. ft., 5 bedrooms, 4 bathrooms, a formal living, formal dining, a study, game room, media room, a true 3 car garage with lovely epoxy flooring, an amazing outdoor kitchen with an oversized covered patio, all situated on a spacious 10,632 sq. ft. lot with an unobstructed front lake view! This home has been meticulously maintained; you will be very impressed by the cleanliness! The exterior of this home is timeless & elegant! As soon as you enter the home there is an immediate wow factor. The entire interior of the home has been freshly painted, the flooring has been upgraded all throughout. All the kitchen appliances are brand new. The spiral staircase is truly impressive & the soaring high ceilings are simply amazing. Just minutes from the Westpark Tollway & HWY 99, close to many shopping & dining options. Overall, this home is truly impressive & offers a tremendous value!
- Type:
- Single Family
- Sq.Ft.:
- 1,850
- Status:
- Active
- Beds:
- 3
- Lot size:
- 0.12 Acres
- Year built:
- 2017
- Baths:
- 2.00
- MLS#:
- 9137081
- Subdivision:
- Grand Vista
ADDITIONAL INFORMATION
Welcome to your dream home! This charming 1-story residence offers a perfect blend of space, style, and comfort. With high ceilings and modern finishes throughout, the open floor plan is ideal for both relaxing and entertaining. The kitchen is a chef's delight, featuring sleek granite countertops and convenient under-cabinet lighting. Boasting 3 spacious bedrooms, there's plenty of room for everyone. Huge upgrade to the house is a closet built into the study which can be converted to a 4th bedroom. Plus, with easy access to the Westpark Tollway, commuting is a breeze. Donât let this opportunity slip awayâschedule your tour today and step into the home youâve been dreaming of!
- Type:
- Single Family
- Sq.Ft.:
- 2,213
- Status:
- Active
- Beds:
- 3
- Lot size:
- 0.15 Acres
- Year built:
- 1997
- Baths:
- 2.10
- MLS#:
- 21407379
- Subdivision:
- West Oaks Village Sec 2
ADDITIONAL INFORMATION
This beautiful 2 story home has ample space for a large group! There are tile floors throughout the downstairs, laminate tile and berber carpet upstairs. This home has an open concept living and kitchen area, granite countertops, wood cabinets, formal dining and office with crown molding, a sizeable game room for entertaining or enjoyable for family funtime! The primary and other bedrooms sit upstairs and invites tranquility and lots of natural light! Welcome to your next home. This home is great for those relocating or new families starting out! Ready to make your next move? Schedule your tour today!
- Type:
- Single Family
- Sq.Ft.:
- 2,926
- Status:
- Active
- Beds:
- 4
- Lot size:
- 0.17 Acres
- Year built:
- 2012
- Baths:
- 2.10
- MLS#:
- 78061958
- Subdivision:
- Aliana Sec 21
ADDITIONAL INFORMATION
Impeccable 4-bedroom home in Aliana offers a luxurious blend of comfort and elegance. Newly renovated chef's kitchen boasts stylish cabinetry, exquisite quartz countertops, and high-end KitchenAid appliances, including gas cooktop, oven, microwave, and dishwasher. Open-concept design seamlessly connects living and dining areas, perfect for hosting gatherings. Upstairs, enjoy a media room and game room with dry bar, ideal for entertaining guests. Stunning lake views add to the appeal of this exceptional property.
- Type:
- Single Family
- Sq.Ft.:
- 2,342
- Status:
- Active
- Beds:
- 4
- Lot size:
- 0.2 Acres
- Year built:
- 2015
- Baths:
- 3.10
- MLS#:
- 46476448
- Subdivision:
- Grand Vista Sec 7
ADDITIONAL INFORMATION
A cozy and beautiful 2 story home nestled in Grand Vista neighborhood of Richmond with 4 bedrooms, 3 full bathrooms and a half bath. Freshly painted with waterproof luxury vinyl plank wood and tiles flooring throughout the home. Huge relaxing owner's suite on first floor featuring a walk-in closet. Spacious family room with lot of natural light. Upstair features three bedrooms with two full baths and a large game room. The generously sized backyard with covered patio offer ample potential for crafting the outdoor sanctuary of your dreams. Schedule a viewing today to see your future home.
$450,000
7711 Kenora Way Richmond, TX 77407
- Type:
- Single Family
- Sq.Ft.:
- 2,542
- Status:
- Active
- Beds:
- 4
- Year built:
- 2021
- Baths:
- 3.10
- MLS#:
- 86148089
- Subdivision:
- Grand Vista Sec 23
ADDITIONAL INFORMATION
This well-maintained lovely home with a thought-out floor plan was completed in Dec. 2021 by Taylor Morrison Homes and offers 4 bedroom, 3 and half bath with 2 car garage. Living room and entrance foyer offer high ceilings with a view of upgraded banister. Large Island kitchen offers like new appliances and a extra-large granite breakfast bar that opens up to living room, great for entertaining. Primary bedroom has upgraded option of bay windows to offer extra space and has jetted tub, separate shower, double vanity. Huge upstairs game room/loft. This home sits on a north facing lot and backyard has a covered patio with afternoon and evening shade. Just a short walk to Greenbelt and walking trails around one of several lakes, great for fishing and kayaking. Agent or Buyer please verify all room sizes and schools.
- Type:
- Single Family
- Sq.Ft.:
- 1,806
- Status:
- Active
- Beds:
- 3
- Lot size:
- 0.28 Acres
- Year built:
- 1998
- Baths:
- 2.00
- MLS#:
- 48275443
- Subdivision:
- West Oaks Village Sec 3
ADDITIONAL INFORMATION
Welcome to your new home! Nestled in a serene cul-de-sac, this delightful one-story residence offers 3 spacious bedrooms, a cozy fireplace, and comes fully equipped with a fridge, washer, and dryer. Situated on a huge lot, the property boasts a stunning pool and a charming covered canopy, ideal for outdoor activities and relaxation. Enjoy the peace and privacy of cul-de-sac living. Don't miss your chance to own this perfect blend of comfort and convenience. Contact us today for a viewing!
- Type:
- Single Family
- Sq.Ft.:
- 2,268
- Status:
- Active
- Beds:
- 3
- Lot size:
- 0.12 Acres
- Year built:
- 2011
- Baths:
- 2.10
- MLS#:
- 63895268
- Subdivision:
- Mission Sierra
ADDITIONAL INFORMATION
Welcome Home! This home has three bedrooms with an upstairs loft and half bath, perfect for guests! It also has all laminate flooring on the first floor and updated carpet in the loft area. The fridge, stove, and dishwasher are all brand new. The neighborhood is quiet with plenty of amenities and shopping choices nearby. Make this home yours! Home warranty is included.
Open House:
Saturday, 11/16 1:00-4:00PM
- Type:
- Single Family
- Sq.Ft.:
- 2,513
- Status:
- Active
- Beds:
- 4
- Lot size:
- 0.15 Acres
- Year built:
- 2011
- Baths:
- 3.00
- MLS#:
- 93679736
- Subdivision:
- Long Meadow Farms
ADDITIONAL INFORMATION
Super cute 1-Story Highland Homes brick home in Long Meadow Farm with 4 bedrooms, 3-1/2 baths, 2-car garage, open floor plan, covered patio, high ceilings, newly finished wood floors, gas fireplace, oversized island with breakfast bar, granite tops, espresso kitchen cabinetry, sequestered master bedroom, and oversized master closet. The home with convey with Refrigerator, Washer, & Dryer (all 3 appliances are 2 years old)
- Type:
- Single Family
- Sq.Ft.:
- 1,558
- Status:
- Active
- Beds:
- 3
- Year built:
- 2024
- Baths:
- 2.00
- MLS#:
- 81223196
- Subdivision:
- Harvest Green
ADDITIONAL INFORMATION
The Bunting floorplan - Charming one-story home. From the porch, enter into the foyer that leads to the open concept floorplan. The kitchen, dining area, and great room flow easily together to create a perfect entertaining space. Benefit from a large central island and spacious pantry in the gourmet kitchen. Wind down in the primary suite that showcases a dual sink vanity, luxury bath, and large walk-in closet. Host your next summer BBQ under the covered outdoor living space once this is your new home.
- Type:
- Condo/Townhouse
- Sq.Ft.:
- 1,927
- Status:
- Active
- Beds:
- 3
- Year built:
- 2020
- Baths:
- 3.00
- MLS#:
- 17914703
- Subdivision:
- Oasis At Clodine
ADDITIONAL INFORMATION
Immaculate 4 bedroom, 3 full bath townhome ready for immediate move-in! This home has been freshly painted with BRAND NEW carpet. The modern door greets you as you pull into your private driveway and 2-car garage. Upon entering you are greeted with gorgeous wood floors and an open concept living area. Kitchen has quarts counters and ample room for a dining area. Living room w/wood floors will accommodate large furniture. Secondary bedroom down w/full bath for guests. Primary bed up w/gorgeously updated primary bath w/double sinks, quartz counters, oversized shower, and soaking tub. The primary closet is HUGE! 2 secondary bedrooms up share an updated bathroom w/quartz counter. The game room is spacious and perfect for families w/children. Enjoy life behind this gated entry complex w/additional parking for guests. Townhome boasts a small yard for those with smaller pets. You don't want to miss this gorgeous home! It won't last long!
$1,290,000
18311 Handyside Drive Richmond, TX 77407
- Type:
- Single Family
- Sq.Ft.:
- 4,719
- Status:
- Active
- Beds:
- 5
- Lot size:
- 0.29 Acres
- Year built:
- 2018
- Baths:
- 4.10
- MLS#:
- 17169080
- Subdivision:
- Aliana
ADDITIONAL INFORMATION
Welcome to this beautiful luxurious and spacious 5-bed ,4 1/2 home located in the highly desirable Aliana Master Planned Community! . As soon as you enter the home your attention is drawn to the majestic high ceilings . The main level features two bedrooms, including a master suite, offering convenience and flexibility. Large open Family room with oversized sliding doors to beautiful patio to enjoy with your family, Stainless-steel appliances and lots of storage. This house comes with study, game and media room.Close to Freeways and toll ways .Top rated Elementary, Middle and High Schools !! Photos are limited due to privacy. Check out this beautiful home today!
- Type:
- Single Family
- Sq.Ft.:
- 3,267
- Status:
- Active
- Beds:
- 4
- Year built:
- 2015
- Baths:
- 3.00
- MLS#:
- 31140171
- Subdivision:
- Aliana
ADDITIONAL INFORMATION
Gorgeous two-story home offering 4 beds, 3 baths, a formal dining room, a study, media room and a flex/ game room. ENERGY EFFICIANT APPLIANCES AND 2022 FULLY PAID SOLAR PANELS included with the home. The open floor plan seamlessly connects the living room with a cozy fireplace to the kitchen and breakfast area. Upon entering, you'll be greeted a high-ceiling entrance and large windows that fill the space with natural light. The kitchen features 42" cabinets, granite countertops, stainless steel appliances, a gas cooktop, and a spacious island. The master suite includes a separate bathtub and standing shower. TWO BEDROOMS DOWN. EXTENDED covered patio is perfect for outdoor entertainment. Located in the highly sought-after Aliana community, which offers parks, walking trails, 3 swimming pools, fitness centers, and a clubhouse. Enjoy easy access to Grand Parkway, Westpark Tollway, and Highway 90, and be within 2 miles of HEB, Target, and restaurantsâconvenience is at your doorstep.
- Type:
- Single Family
- Sq.Ft.:
- 3,248
- Status:
- Active
- Beds:
- 4
- Lot size:
- 0.17 Acres
- Year built:
- 2016
- Baths:
- 3.10
- MLS#:
- 24577139
- Subdivision:
- Aliana Sec 46
ADDITIONAL INFORMATION
Stunning home in sought after Aliana! Great location with easy access to 99/HWY 6/90/Westpark Tollway & new shopping center opening nearby. Enjoy all that The Club at Aliana has to offer, swimming pool, tennis and more! This home is filled with natural light throughout and features a stunning family room with wall of windows, soaring ceilings, and cozy fireplace. The open concept kitchen looks out to the family room and features granite countertops, stainless steel appliances, lots of counter and cabinet space and adjacent breakfast area. Breathtaking formal dining near the entry is great for celebrations! Convenient office/study at the front of the home for greater privacy. Spacious master with tray ceiling downstairs; master bath with dual sinks, granite, tub + a separate shower. Three spacious secondary bedrooms up + upstairs media room and game room. Guest bath with dual sinks. Large backyard with covered patio is great for entertaining! Must see this one!
- Type:
- Single Family
- Sq.Ft.:
- 2,628
- Status:
- Active
- Beds:
- 4
- Year built:
- 2019
- Baths:
- 2.10
- MLS#:
- 7598263
- Subdivision:
- Camellia
ADDITIONAL INFORMATION
It is a single-family home built in 2019. The property is approximately 2700 square feet with four bedrooms and two and a half bathrooms, spread across two stories. The house sits on a lot size of about 5,941 square feet. It's located in the Camellia subdivision in Fort Bend County. The home features an attached garage and is part of the Fort Bend Independent School District, with nearby schools including Mary Austin Holley Elementary and George Bush High School. The builder has recently changed the entire floor plan from carpet to Vinyl, and refurnished the entire home, there are washing dryers, a refrigerator, an oven, and many other things included. It has a nicely clean and green neighborhood, a community pool, and other amenities. Recently changed the entire vinyl floor
- Type:
- Single Family
- Sq.Ft.:
- 1,760
- Status:
- Active
- Beds:
- 4
- Year built:
- 2024
- Baths:
- 2.00
- MLS#:
- 49282055
- Subdivision:
- Trillium
ADDITIONAL INFORMATION
The Osprey - Lovely, one-story home with 4 bedrooms, 2 baths with a 2-bay garage. Enter from the porch into the foyer where you will find a laundry room. Enter into the kitchen with a large central island, that overlooks the casual dining area and great room. The primary suite includes a dual sink vanity, large walk-in closet, and shower
- Type:
- Single Family
- Sq.Ft.:
- 2,366
- Status:
- Active
- Beds:
- 4
- Year built:
- 2024
- Baths:
- 3.10
- MLS#:
- 57654027
- Subdivision:
- Trillium
ADDITIONAL INFORMATION
The Heron - This attractive two-story plan has 4 bedrooms, 3.5 baths and a 2-car garage. It features an open kitchen that overlooks both the casual dining area and the family room. The downstairs primary suite features a large walk-in closet off of the primary bath. While heading upstairs you are welcomed by a large loft space that can be used for an office or gameroom, as well as 3 secondary bedrooms. ÂThis home includes a covered outdoor living area.
- Type:
- Single Family
- Sq.Ft.:
- 2,381
- Status:
- Active
- Beds:
- 4
- Year built:
- 2024
- Baths:
- 3.10
- MLS#:
- 97444112
- Subdivision:
- Trillium
ADDITIONAL INFORMATION
The Heron- This attractive two-story plan has 4 bedrooms, 3.5 baths and a 2-car garage. It features an open kitchen that overlooks both the casual dining area and the family room. The downstairs primary suite features a large walk-in closet off of the primary bath. While heading upstairs you are welcomed by a large loft space that can be used for an office or gameroom.
- Type:
- Single Family
- Sq.Ft.:
- 1,739
- Status:
- Active
- Beds:
- 4
- Year built:
- 2024
- Baths:
- 2.10
- MLS#:
- 44152023
- Subdivision:
- Trillium
ADDITIONAL INFORMATION
MLS#68747240 REPRESENTATIVE PHOTOS ADDED! Built by Taylor Morrison, February Completion! The Legato at Trillium is a two-story floor plan that is a wonderful place to expand and grow! Begin in the invigorating foyer, which leads to a versatile flex room and powder room with plenty of storage space. Spend cozy nights at home enjoying your gathering room with views of your covered patio and backyard. Ready to create some culinary magic? The kitchen is uniquely positioned with access to both the gathering and dining rooms and features a desirable corner island and walk-in pantry! Next, head upstairs to explore three spacious bedrooms. The 2-car garage is the perfect addition to this open-concept home. Structural options include: gas line at exterior of the home.
- Type:
- Single Family
- Sq.Ft.:
- 2,224
- Status:
- Active
- Beds:
- 4
- Year built:
- 2024
- Baths:
- 3.00
- MLS#:
- 53301223
- Subdivision:
- Trillium
ADDITIONAL INFORMATION
MLS#53301223 REPRESENTATIVE PHOTOS ADDED. Built by Taylor Morrison, December Completion. The Portsmouth at Trillium. This contemporary two-story design showcases an open-concept layout with soaring ceilings, creating an inviting space for gatherings. The expansive family room, dining area, and kitchen flow seamlessly together for effortless entertaining. The owner's suite is thoughtfully positioned at the rear of the home for added privacy, while a guest bedroom and full bath are conveniently located at the front. On the upper level, you'll discover two additional bedrooms, a full bath, and a versatile game room. Design upgrades feature counter depth French door refrigerator, and washer and dryer.
- Type:
- Single Family
- Sq.Ft.:
- 2,304
- Status:
- Active
- Beds:
- 4
- Baths:
- 3.00
- MLS#:
- 80992683
- Subdivision:
- Trillium
ADDITIONAL INFORMATION
MLS#80992683 Built by Taylor Morrison, December Completion - This contemporary two-story, open-concept design boasts high ceilings and a spacious layout, perfect for entertaining. The large family room seamlessly flows into the dining area and kitchen. The owner's suite is privately situated at the rear of the home, featuring an expansive walk-in closet, while a guest bedroom with a full bath is located at the front. Upstairs, there are two more bedrooms, a full bath, and a game room.
- Type:
- Single Family
- Sq.Ft.:
- 2,628
- Status:
- Active
- Beds:
- 5
- Year built:
- 2019
- Baths:
- 2.10
- MLS#:
- 25482475
- Subdivision:
- Camellia
ADDITIONAL INFORMATION
LIKE NEW CONSTRUCTION 5 BED 2.5 BATH OPEN FLOOR PLAN WITH SPACIOUS ROOMS FOR IMMEDIATE MOVE- IN. STAINLESS STEEL APPLIANCES INCLUDING REFRIGERATOR, FULL SIZE WASHER AND DRYER. ENERGY EFFICIENT, SPACIOUS, HUGE CLOSET SPACE, COVERED PATIO, EASY ACCESS TO HIGHWAY 6, HIGHWAY 90 AND 99. ZONED TO FORT BEND SCHOOLS. FRESH PAINT, POWER WASH, AND CARPET SHAMPOO. Property has been virtually staged.
- Type:
- Single Family
- Sq.Ft.:
- 4,056
- Status:
- Active
- Beds:
- 4
- Lot size:
- 0.19 Acres
- Year built:
- 2015
- Baths:
- 3.10
- MLS#:
- 34175964
- Subdivision:
- Grand Vista
ADDITIONAL INFORMATION
This stunning Taylor Morrison home features an elegant stone elevation and offers a spacious layout with soaring ceilings. The kitchen, open to the family room, boasts a coffee bar, stainless steel appliances, a wall oven, granite countertops, and large cabinetry. The primary suite is expansive, with a sitting area and tray ceilings, while the primary bathroom includes double sinks, a vanity, a soaking tub, and a roomy shower. The formal dining room also has a tray ceiling and engineered wood flooring, which extends into the family room. A private study with French doors is located at the front of the home. Upstairs, you will find three bedrooms, one of which is an ensuite, while the other two share a Jack and Jill bathroom. A game room is situated near the media room, which is prewired for 5.1 surround sound. The backyard features a covered patio and ample space for family activities.
- Type:
- Single Family
- Sq.Ft.:
- 2,366
- Status:
- Active
- Beds:
- 4
- Year built:
- 2024
- Baths:
- 3.10
- MLS#:
- 15123833
- Subdivision:
- Trillium
ADDITIONAL INFORMATION
The Heron- This attractive two-story plan has 4 bedrooms, 3.5 baths and a 2-car garage. It features an open kitchen that overlooks both the casual dining area and the family room. The downstairs primary suite features a large walk-in closet off of the primary bath. While heading upstairs you are welcomed by a large loft space that can be used for an office or gameroom, as well as three secondary bedrooms. Covered outdoor living area will be great for entertaining.
| Copyright © 2024, Houston Realtors Information Service, Inc. All information provided is deemed reliable but is not guaranteed and should be independently verified. IDX information is provided exclusively for consumers' personal, non-commercial use, that it may not be used for any purpose other than to identify prospective properties consumers may be interested in purchasing. |
Richmond Real Estate
The median home value in Richmond, TX is $365,900. This is higher than the county median home value of $357,400. The national median home value is $338,100. The average price of homes sold in Richmond, TX is $365,900. Approximately 54.18% of Richmond homes are owned, compared to 36.64% rented, while 9.18% are vacant. Richmond real estate listings include condos, townhomes, and single family homes for sale. Commercial properties are also available. If you see a property you’re interested in, contact a Richmond real estate agent to arrange a tour today!
Richmond, Texas 77407 has a population of 11,768. Richmond 77407 is more family-centric than the surrounding county with 45.51% of the households containing married families with children. The county average for households married with children is 44.56%.
The median household income in Richmond, Texas 77407 is $52,589. The median household income for the surrounding county is $102,590 compared to the national median of $69,021. The median age of people living in Richmond 77407 is 33.7 years.
Richmond Weather
The average high temperature in July is 93.9 degrees, with an average low temperature in January of 42.6 degrees. The average rainfall is approximately 48.9 inches per year, with 0 inches of snow per year.
