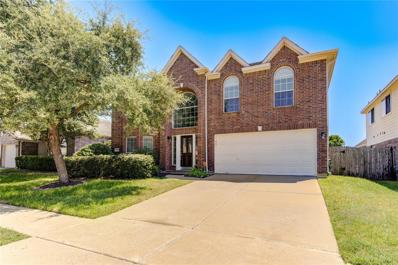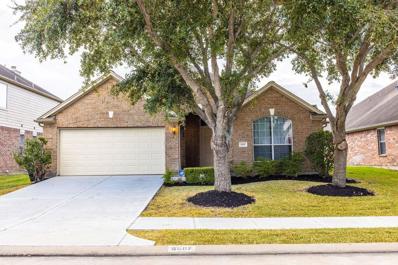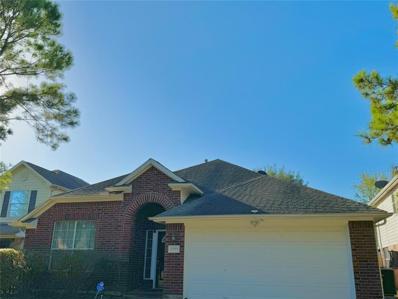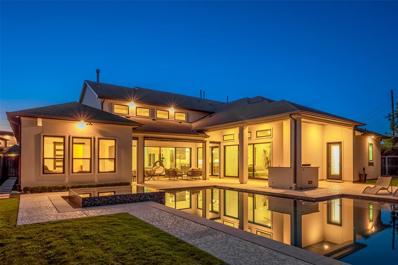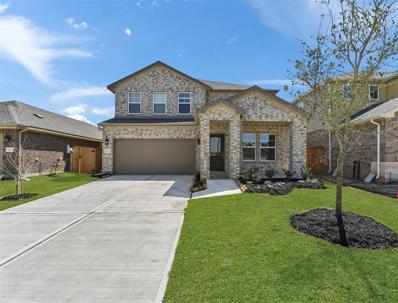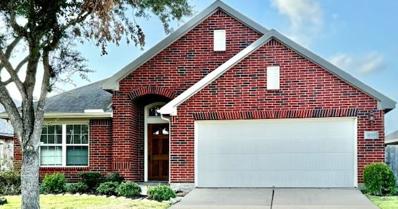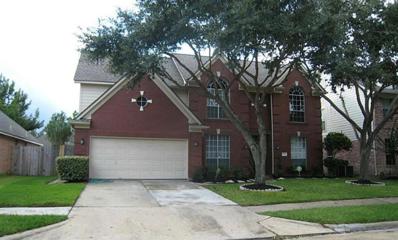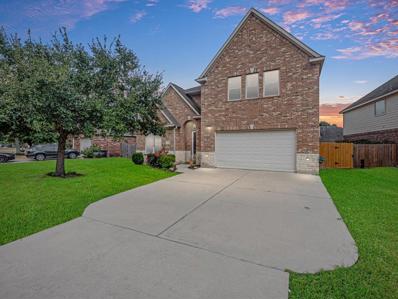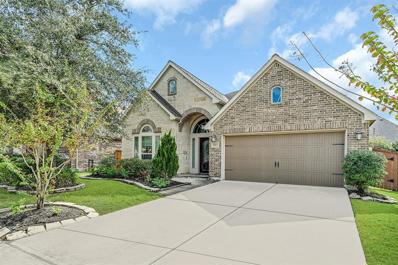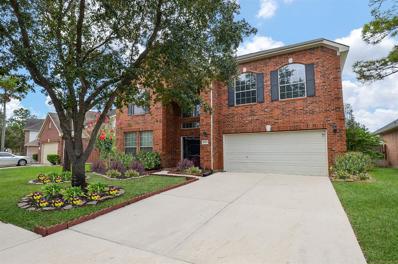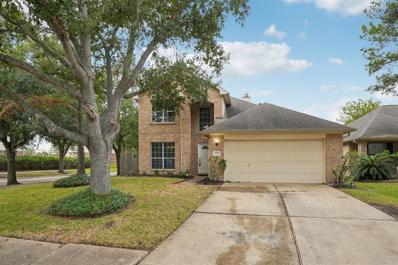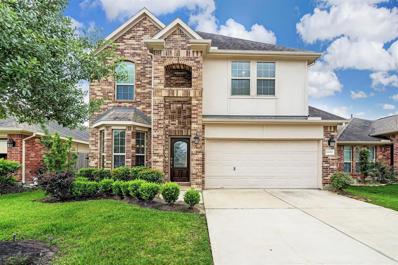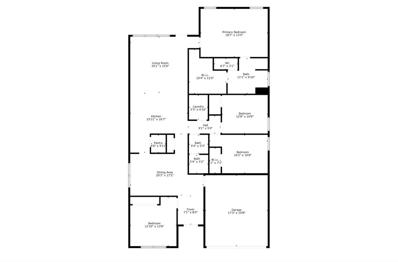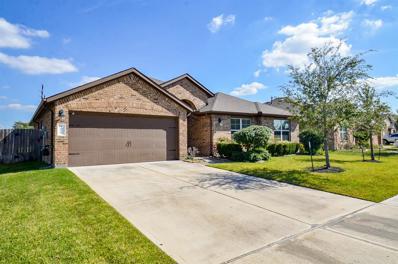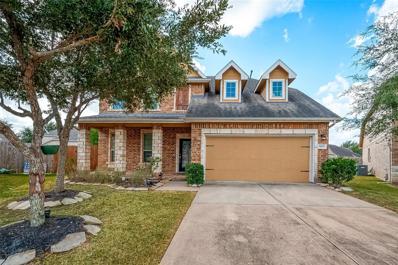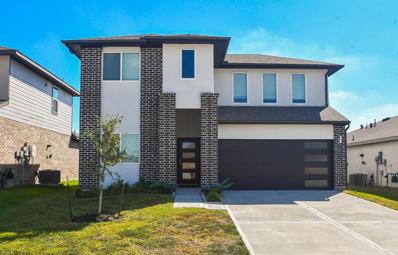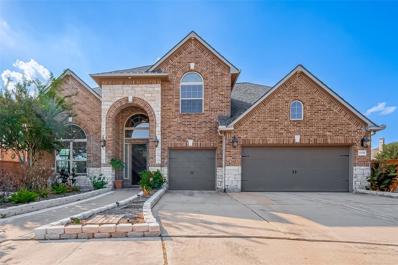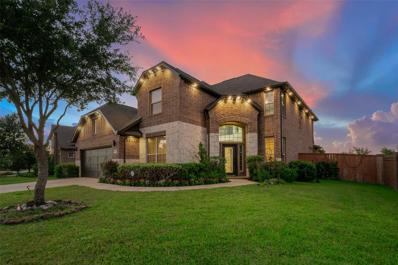Richmond TX Homes for Rent
- Type:
- Single Family
- Sq.Ft.:
- 2,530
- Status:
- NEW LISTING
- Beds:
- 4
- Lot size:
- 0.13 Acres
- Year built:
- 2005
- Baths:
- 2.10
- MLS#:
- 77939521
- Subdivision:
- Grand Meadow Sec 1
ADDITIONAL INFORMATION
SELLER WILL CONTRIBUTE $5,000 TOWARDS BUYING EXPENSES; CONTINGENT UPON FULL PRICE OFFER. Welcome to 22115 Cassini Ct, Richmond, TXâ??where sophistication meets comfort. This elegant home features 4 bedrooms, 2.5 bathrooms, an open layout with abundant natural light, high-end finishes, and a chefâ??s kitchen crafted for culinary excellence. The luxurious primary suite offers a serene retreat with a spa-like bath, while spacious additional bedrooms ensure comfort for all. Outside, enjoy a landscaped yard perfect for relaxation or entertaining. Ideally located for both tranquility and convenience, this property defines refined living. Schedule your private tour today to experience the luxury firsthand.
- Type:
- Single Family
- Sq.Ft.:
- 1,876
- Status:
- NEW LISTING
- Beds:
- 4
- Lot size:
- 0.13 Acres
- Year built:
- 2022
- Baths:
- 2.10
- MLS#:
- 66646098
- Subdivision:
- Lakeview Retreat
ADDITIONAL INFORMATION
House can be immediate move in!!Gorgeous open flowing floorplan that shows like a model home. Enter through a beautiful front door to a long hallway that draws you to the beautiful open kitchen, with a expansive island with quartz countertops, plenty of white cabinets, walk in pantry. Gas cooking and SS appliances. The kitchen area leads into a formal dining nook. Entertain in the living room with high ceilings and lots of light that flows out to the back covered porch. Owners private retreat is spacious enough for king size bed. Primary closet is a dream as you walk in to lots of space. Dual sinks, white cabinets and a separate shower and tub to enjoy. Split floor plan offers 3 bedrooms away from the primary. Extra half bath . Sprinkler system, tankless water heater, Keyless entry. Wonderful neighborhood amenities for the outdoor enthusiast. No back neighbors. Welcome to your new home that is sparkling clean.
- Type:
- Single Family
- Sq.Ft.:
- 3,107
- Status:
- NEW LISTING
- Beds:
- 4
- Lot size:
- 0.17 Acres
- Year built:
- 2008
- Baths:
- 2.10
- MLS#:
- 33724076
- Subdivision:
- Waterview Estates
ADDITIONAL INFORMATION
Welcome to the tree-lined community of Waterview Estates! This wonderful 4 bedroom residence offers everything at an awesome price. Step inside, be captivated by the bright open floor plan. Spacious kitchen seamlessly connects to the large family room. Downstairs, you'll find a versatile study that can double as a guest bedroom, upstairs features 3 generous sized bedrooms, a stunning primary suite. Huge game room is perfect for family fun, movie nights or relaxation. Outside, enjoy the large backyard with a beautiful brick-paved patio, perfect for outdoor gatherings. The home is wired for speakers, has a water softener for modern conveniences. Located near Waterview Town Center, you'll have easy access to restaurants, movie theaters, shopping, 99 Grand Parkway, West Park Toll & so much more. This beautiful home has never flooded, also sellers recently replaced HVAC, Roof, Water heater. Start making your own memories.
- Type:
- Single Family
- Sq.Ft.:
- 2,358
- Status:
- Active
- Beds:
- 3
- Lot size:
- 0.16 Acres
- Year built:
- 2006
- Baths:
- 2.00
- MLS#:
- 78417422
- Subdivision:
- Waterview Estates Sec 3
ADDITIONAL INFORMATION
Don't miss this well maintained 1 story home located in the quiet community of Waterview Estates. With easy access to the Grand Parkway, Westpark Toll and quick access to lots of shopping and restaurants, this is a prime location in Richmond, TX.This open concept split floor plan has plenty of space to entertain. Upon entering you are welcomed to a formal dining room area as well as a flex space that could be a sitting room, home office or play area The kitchen/ breakfast combo open to spacious family room. The built in desk space in the hallway provides additional work space for kids to do homework or activities. The backyard has been well maintained with a covered patio and sun shade. Home is being sold as-is and ready for you to make it your own. Enjoy neighborhood amenities including area pool with splash pad, walking trails, parks, baseball/soccer field and tennis court. Zoned to Fort Bend ISD.
- Type:
- Single Family
- Sq.Ft.:
- 1,660
- Status:
- Active
- Beds:
- 3
- Lot size:
- 0.15 Acres
- Year built:
- 2017
- Baths:
- 2.00
- MLS#:
- 46796477
- Subdivision:
- Camellia Sec 1
ADDITIONAL INFORMATION
Beautiful, well maintained one story home in a safe street and neighborhood. Great open floor plan lets you enjoy all the beautiful views of this house. Large primary bedroom with walk-in closets. Wood floors throughout the house. Granite countertops in the kitchen with lots of cabinets. 3-car garage!!. House will not last!!!!
- Type:
- Single Family
- Sq.Ft.:
- 1,864
- Status:
- Active
- Beds:
- 3
- Lot size:
- 0.13 Acres
- Year built:
- 2003
- Baths:
- 2.00
- MLS#:
- 42287757
- Subdivision:
- Lakemont
ADDITIONAL INFORMATION
A traditional, all-brick, original owner home, located in a cul-de-sac. Opening the front door, you are greeted by a foyer with high ceilings and crown-molding throughout. This open-concept Lennar Homes (Raleigh floorplan) is 3-2-2 with a breakfast room. It has a formal dining that may be converted into an office space, granite countertops and backsplash located throughout the kitchen, and a private master bedroom with a walk-in closet. For additional storage, a stand-alone storage room is located in the backyard. Located in an active, family-friendly HOA-maintained community with amenities such as two clubhouses, two resort-style pools, a splash pad, covered playgrounds, basketball court, and walking trails. Beautiful, stocked lakes with fish, turtles, and native birds surround the subdivision. Conveniently located right off the Westpark Tollway and Mason Rd. 18 miles straight-shot to the Houston Galleria. Starbucks and Montessori located less than half-a-mile from the home.
Open House:
Saturday, 11/16 1:00-2:00PM
- Type:
- Single Family
- Sq.Ft.:
- 2,562
- Status:
- Active
- Beds:
- 4
- Lot size:
- 0.15 Acres
- Year built:
- 2018
- Baths:
- 3.10
- MLS#:
- 79238678
- Subdivision:
- Grand Vista Lakes Sec 3
ADDITIONAL INFORMATION
Impeccably maintained home in desirable Grand Vista Lakes. Featuring 4 generously sized bedrooms, three full and one half bathrooms on an oversized lot with no back neighbors. Chef's kitchen with granite countertops, large gathering island, SS appliances, tile backsplash, walk-in pantry, water filtration system, & abundance of storage. Floor to ceiling windows, painted accent wall, and custom window treatments adorn the living area, which is adjacent to the kitchen for an open plan perfect for both daily use and entertainment.Downstairs primary with painted accent walls.En-suite bathroom w/double sinks and oversized walk in shower. Luxurious custom closet in the primary highlights the aesthetic of the home and maximizes storage and accessibility.Upstairs features three large bedrooms with walk in closets & two full bathrooms, along with a multi-functional area that can be used as a home office or game room.Neighborhood amenities include pool, splash pad, lake, and jogging trails.
- Type:
- Single Family
- Sq.Ft.:
- 1,721
- Status:
- Active
- Beds:
- 3
- Lot size:
- 0.14 Acres
- Year built:
- 2023
- Baths:
- 2.00
- MLS#:
- 85182285
- Subdivision:
- Grand Mission Estates
ADDITIONAL INFORMATION
Experience contemporary modern living at its finest in this 2023, like new home, loaded w/ $25k in premium builder upgrades. Boasts a rare 3-car garage & bright, open layout accented by sleek, low-maintenance tile floors. At the entrance, double doors open to a versatile flex room, perfect for an office or game room. The heart of the home is an inviting living area that flows effortlessly into the dining space & beautifully designed kitchen w/ lux quartz, trendy black cabinetry, center island w/ seating for 4, SS appliances & walk-in pantry. The oversized owner's suite offers privacy, bay-style windows, & en-suite w/ double-sink vanity, large walk-in shower & ample closet space. 2 additional well-sized bedrooms share a full bath, while the fenced backyard is a private oasis, featuring a covered patio w/ plenty of room for gardening, entertaining, or relaxing. Donâ??t miss this chance to own a modern masterpiece designed for comfort, style, and convenience! **furnitures & decor negotiable
- Type:
- Single Family
- Sq.Ft.:
- 2,307
- Status:
- Active
- Beds:
- 4
- Year built:
- 1995
- Baths:
- 2.10
- MLS#:
- 97390092
- Subdivision:
- WEST OAKS VILLAGE
ADDITIONAL INFORMATION
Welcome to 17906 Scrub Oak, a Charming Retreat in the Heart of Richmond! Step into this lovely 4-bedroom, 2.5-bathroom home, where a graceful staircase welcomes you inside. Beyond, an open-concept dining and kitchen layout awaits, ideal for gathering with family and friends. Throughout the home, beautiful flooring adds warmth and eleganceâ??no carpet in sight! Outside, the fenced backyard offers plenty of space for outdoor activities and serene evenings under the Texas stars. This home is truly a delightful retreat in a wonderful location. Make it yours today!
- Type:
- Single Family
- Sq.Ft.:
- 5,252
- Status:
- Active
- Beds:
- 5
- Lot size:
- 0.38 Acres
- Year built:
- 2020
- Baths:
- 6.00
- MLS#:
- 56101704
- Subdivision:
- Aliana Sec 62
ADDITIONAL INFORMATION
The Ultimate Custom Luxury Living by Partner in Building! Boasting a sleek stucco & stone exterior, a pivot steel and glass entry door, circular driveway and NO BACK NEIGHBORS for added privacy. Features 5 bedrooms (2 DOWN), 6 full baths including a guest suite. A grand foyer, high ceilings galore and 8ft doors throughout the first level enhance its elegance. Chef's kitchen includes a waterfall island, high-end SS appliances, and a large breakfast area with barn doors. The family room has a contemporary fireplace, a bonus sunroom, formal dining room, home office, and a tranquil primary suite with a spa-like ensuite and custom closet. A game room, media room with theater seating, and bathroom accessible to the pool. Backyard oasis offers a resort style pool, outdoor kitchen, fire pit, covered patio, tons of yard space. Also includes a 3-car garage, central vacuum system & sprinkler system. A must see!
- Type:
- Single Family
- Sq.Ft.:
- 1,803
- Status:
- Active
- Beds:
- 3
- Year built:
- 2011
- Baths:
- 2.00
- MLS#:
- 28089104
- Subdivision:
- Lost Creek Sec 3
ADDITIONAL INFORMATION
This beautifully maintained, energy-efficient single-story home, built in 2011, offers a fresh, welcoming atmosphere with its newly painted interior. Offering three bedrooms and two bathrooms, the home features tile flooring throughout the main areas and brand new flooring in the bedrooms. The kitchen showcases granite countertops, and the breakfast area is enhanced by charming bay windows. The all-brick exterior adds both durability and classic appeal. All window treatments are included. Situated on a quiet cul-de-sac, the home offers added privacy and tranquility while still providing convenient access to Grand Parkway (99) and the Westpark Tollway, with nearby shopping, dining, and entertainment just minutes away. Don't miss this opportunity!!
- Type:
- Single Family
- Sq.Ft.:
- 2,848
- Status:
- Active
- Beds:
- 5
- Lot size:
- 0.12 Acres
- Year built:
- 2021
- Baths:
- 4.00
- MLS#:
- 29705574
- Subdivision:
- Grand Trails
ADDITIONAL INFORMATION
STUNNING 2-Story Home w/2 BEDROOMS DOWN. 5 Bedrooms & 4 Bath Home situated in the sought-after Grand Trails Community! EXQUISITE Entryway accompanied w/fabulous flooring & adjacent Secondary Suite great for multi-generational families! GOURMET Kitchen Beautiful Breakfast Bar for additional seating, GRAND Island, & Stainless Steel Appliances. LOVELY Living Room featuring natural lighting w/views of adjacent Covered Patio out back, abundance of space & open concept floorplan for ease of conversation from one area to next & great space for time w/family or friends. PRISTINE Primary Suite w/plush carpeting & raised ceilings. Primary Bath Oasis features glass encased shower w/tile surround, large soaking tub, dual Sinks & walk-in closet. GIGANTIC GAME ROOM upstairs, Spacious Secondary Bedrooms, & a FLEX ROOM great as Study! Cozy Covered Patio, tons of greenspace. **Seller May Contribute to Buyer Expenses**
- Type:
- Single Family
- Sq.Ft.:
- 1,922
- Status:
- Active
- Beds:
- 3
- Lot size:
- 0.15 Acres
- Year built:
- 2008
- Baths:
- 2.00
- MLS#:
- 9247287
- Subdivision:
- Grand Mission Sec 14
ADDITIONAL INFORMATION
Wow!! WELCOME TO YOUR CHARMING DREAM HOME .. THIS BEAUTIFULLY UPDATED 3-BEDROOM, 2-FULL BATHROOM RESIDENCE IN GRAND MISSION OFFERS THE PERFECT BLEND OF COMFORT & STYLE. RECENT RENOVATIONS INCLUDE .. FRESH COAT OF PAINT THROUGHOUT THE ENTIRE HOME, NEW LIGHT FIXTURES, UPDATED MIRRORS, DEEP CLEANED CARPETS AND TILES, RESTORED FOUNDATION w/ TRANSFERABLE WARRANTY, NEW FENCE IN A FEW SECTIONS, POWER WASHED DRIVEWAY & FRONT ENTRANCE FOR A PRISTINE ENTRANCE TO YOUR HOME!! DONâ??T MISS THIS OPPORTUNITY TO OWN A STUNNING HOME IN A DESIRABLE NEIGHBORHOOD. WELCOME HOME â?¦ !!
- Type:
- Single Family
- Sq.Ft.:
- 2,467
- Status:
- Active
- Beds:
- 4
- Lot size:
- 0.16 Acres
- Year built:
- 1995
- Baths:
- 2.10
- MLS#:
- 51710836
- Subdivision:
- West Oaks Village Sec 1
ADDITIONAL INFORMATION
17915 Scrub Oak Dr. is the ideal setting for a relaxed, fulfilling lifestyle. This spacious 4-bedroom home offers a versatile layout with room for everyone, including a flex room perfect for a home office, playroom, or guest space. With an open-concept living, dining, and kitchen area that flows seamlessly to the covered back patio, this home is made for gatherings and quality time with loved ones. Located in a friendly community with access to walking trails, parks, and a beautiful pond, you'll have plenty of ways to enjoy the outdoors right at your doorstep. And with quick access to Westpark Tollway and Highway 6, commuting and shopping are convenient and easy. If you're looking for a home that combines comfort, convenience, and a beautiful neighborhood atmosphere, 17915 Scrub Oak Dr. could be the perfect fit. (Buyer verify the rooms) Schedule a tour today.
- Type:
- Single Family
- Sq.Ft.:
- 3,337
- Status:
- Active
- Beds:
- 4
- Lot size:
- 0.17 Acres
- Year built:
- 2011
- Baths:
- 3.00
- MLS#:
- 85897062
- Subdivision:
- Parkway Lakes
ADDITIONAL INFORMATION
The star of Starbridge Lake Ln! This wonderfully designed 2-story stunner sits in the conveniently located Parkway Lakes neighborhood, offering a sprawling, functional 3,300+ sqft layout and 4 large bedrooms & 3 Full baths. Grand foyer entry with a formal living and formal dining sharing the front room, perfect for hosting and gathering! The family room boasts soaring ceilings and plenty of floor space, overlooked by the spacious kitchen. Ample cabinetry storage, all recently painted, built-in stainless appliances, plenty of granite surface area, and a large adjacent breakfast area. There is one secondary bedroom on the first floor, accompanied by a full bath. Upstairs includes a split plan with a wonderful primary retreat, hosting a private balcony, full bath, & enormous walk-in closet! The 2 secondary bedrooms upstairs are both over-sized and share the 3rd full bath. Laundry upstairs features built-in cabinetry & sink. Private backyard w/ covered patio. All nearby to 99 & westpark!
- Type:
- Single Family
- Sq.Ft.:
- 2,685
- Status:
- Active
- Beds:
- 4
- Lot size:
- 0.16 Acres
- Year built:
- 2012
- Baths:
- 3.00
- MLS#:
- 64571655
- Subdivision:
- Aliana Sec 21
ADDITIONAL INFORMATION
Nestled within the serene and welcoming community of Richmond, Texas, 16819 Talisker Drive stands as a picturesque embodiment of modern suburban elegance. Approaching the property, you are greeted by an immaculately maintained front yard, framed by lush, emerald-green landscaping. A pathway of smooth stone pavers leads to the front entrance, lined with vibrant, seasonal flower beds that add splashes of color and warmth to the façade.
- Type:
- Single Family
- Sq.Ft.:
- 2,635
- Status:
- Active
- Beds:
- 4
- Lot size:
- 0.17 Acres
- Year built:
- 2004
- Baths:
- 2.10
- MLS#:
- 73354510
- Subdivision:
- Lakemont Sec 9
ADDITIONAL INFORMATION
MOTIVATED SELLER, DREAM HOME DEAL!!! Don't miss this rare opportunity on a beautiful, well-maintained Lennar-built home in the Master Planned community of Lakemont. Convenient to Westpark Tollway, 99, I-10, and 90. ***Just minutes*** from highly rated schools, supermarkets, major shopping centers, restaurants, gyms, movie theaters, pharmacies, and three warehouse clubs! Spaciously designed, the generously sized rooms make this inviting home perfect for comfortable living and memorable entertaining. Countertops, carpet, AC unit from 2022. Classic brick elevation and scenic street view give this home a gorgeous "movie" look. Updates throughout, great natural lighting, and perfectly situated with north-facing front door! Easy access to community amenities -- pool, park, trails. Large, sprinkler-equipped backyard gives you many outdoor options. Enjoy easy walks to duck filled lake and marvelously maintained common areas.
- Type:
- Single Family
- Sq.Ft.:
- 2,149
- Status:
- Active
- Beds:
- 4
- Lot size:
- 0.15 Acres
- Year built:
- 2003
- Baths:
- 2.10
- MLS#:
- 32420061
- Subdivision:
- Lakemont Sec
ADDITIONAL INFORMATION
Welcome to your dream home on a spacious corner lot in a serene cul-de-sac! This stunning 4-bedroom, 2.5-bath residence offers an open floor plan, perfect for entertaining family and friends. Enjoy relaxing evenings in the luxurious master bathroom featuring a large soaker bathtub. Upstairs, a game room awaits, providing an ideal space for fun and relaxation. The expansive backyard, with no back neighbors, is perfect for pets and outdoor gatherings. Plus, youâ??ll love the picturesque neighborhood lake just behind your home, adding to the tranquil setting. Some additional highlights of the home are: new luxury vinyl plank floors, new AC in 2022, garage floor painted and large backyard to accommodate a pool. Donâ??t miss the opportunity to make this beautiful property your own!
- Type:
- Single Family
- Sq.Ft.:
- 2,380
- Status:
- Active
- Beds:
- 4
- Lot size:
- 0.13 Acres
- Year built:
- 2016
- Baths:
- 2.10
- MLS#:
- 42179952
- Subdivision:
- Grand Vista Sec 13
ADDITIONAL INFORMATION
Tenant occupied. Showing must be approved by tenant. Donâ??t call listing agent for showing!! Gorgeous 2-story home featuring 4 bedroom, 2.5 bathroom and 2 car garage! The 1st floor offers a grand entry with a flex room can be used as a study. The gourmet kitchen includes granite counter tops, stainless steel appliances, beautiful backsplash and open concept floorplan with the kitchen opening to the family room while the primary bedroom has carpet, dual vanities, a bath tub, separate shower. Upstairs holds a game room, 3 bedrooms.
- Type:
- Single Family
- Sq.Ft.:
- 2,024
- Status:
- Active
- Beds:
- 4
- Lot size:
- 0.14 Acres
- Year built:
- 2018
- Baths:
- 2.00
- MLS#:
- 69630504
- Subdivision:
- Lakeview Retreat Sec 1 Amd 1
ADDITIONAL INFORMATION
Welcome to 18603 Camden Heights Lane! This gorgeous 4-bedroom, 2-bathroom home in Richmondâ??s sought-after master planned community of Lakeview Retreat offers the perfect blend of style and comfort. Meticulously maintained, step inside to an open floor plan bathed in natural light, featuring a gourmet kitchen with granite countertops, stainless steel appliances, and an oversized island. The primary suite is a true retreat with a luxurious en-suite bath and spacious walk-in closet. Enjoy your private, fenced backyardâ??ideal for outdoor entertaining. Situated on a corner lot with a lake view just across the street where you can enjoy beautiful sunsets. Located near parks, top-rated schools, and community amenities like pools and trails, this home also offers easy access to major highways for a quick commute. Discover the perfect place to call home!
- Type:
- Single Family
- Sq.Ft.:
- 2,106
- Status:
- Active
- Beds:
- 4
- Lot size:
- 0.19 Acres
- Year built:
- 2018
- Baths:
- 2.00
- MLS#:
- 49575656
- Subdivision:
- Grand Vista Lakes Sec 2
ADDITIONAL INFORMATION
Welcome Home to this amazing 4 bedroom 2 bathroom one story on a culdasac. This home looks as good as it did the day it was purchased new. Home includes tile floors, granite counters in the kitchen and a covered patio. Sitting on an oversized lot with no back neighbors this house features full gutters, a sprinkler system and ceiling fans throughout. New stove and fixtures throughout. Walking distance to the community pool and park. This home is ready for its new owner and will be as simple as moving your stuff in as the home needs nothing. Come see your new home today!
Open House:
Saturday, 11/16 1:00-3:00PM
- Type:
- Single Family
- Sq.Ft.:
- 3,098
- Status:
- Active
- Beds:
- 5
- Lot size:
- 0.24 Acres
- Year built:
- 2014
- Baths:
- 3.10
- MLS#:
- 66174449
- Subdivision:
- Fieldstone Sec 6
ADDITIONAL INFORMATION
Welcome to this updated home on a Texas sized cul-de-sac lot, ideal for entertaining and relaxation. With 5 bedrooms, 3 bathrooms, and over 3000 sqft of living space, this property features a covered patio, laminate flooring, a gas fireplace, and a spacious kitchen with granite countertops. Upstairs, you'll find a large game room and 4 bedrooms with ceiling fans. Located in a desirable area with easy access to amenities and top-rated schools, this home is ready for you to move in and make it your own. Don't miss out on this Fieldstone's Finest gem!
- Type:
- Single Family
- Sq.Ft.:
- 2,257
- Status:
- Active
- Beds:
- 4
- Year built:
- 2022
- Baths:
- 3.00
- MLS#:
- 78361470
- Subdivision:
- Lakeview Retreat
ADDITIONAL INFORMATION
Welcome to this stunning 4-bedroom, 3-bath home in prestigious Lake View Retreat! The layout features the Owner's Suite and a Guest Suite with two full bathrooms on the main level, plus a game room, two additional bedrooms, and another full bathroom upstairs. Enjoy an open floor plan filled with natural light, showcasing a casual dining area and a spacious family room that flows into a gourmet kitchen with upgraded quartz counters, a tile backsplash, a large island, stainless steel appliances, and tall cabinets. The Owner's Suite features a luxurious bathroom with a dual sink vanity, separate shower, deep soaker tub, and a large walk-in closet. Relax on the covered rear patio! Community amenities include a pool, splash pad, and more, all just 20 minutes from The Galleria. Plus, the home features a solar system (free and clear). Don't miss this incredible opportunity!
$825,000
10702 Tolsta Way Richmond, TX 77407
- Type:
- Single Family
- Sq.Ft.:
- 4,130
- Status:
- Active
- Beds:
- 5
- Lot size:
- 0.34 Acres
- Year built:
- 2014
- Baths:
- 4.10
- MLS#:
- 12967668
- Subdivision:
- Aliana
ADDITIONAL INFORMATION
A stunning 5 BR/4.5 B home on corner/cul-de-sac lot in the most desirable, vibrant, and diverse community of Aliana. This beautifully designed home features a bright and airy open floor plan. Spacious high ceiling living area flows into breakfast area, and gourmet kitchen featuring granite countertops, stainless steel appliances, and butler's pantry. Primary suite is a serene retreat with a luxurious bathroom with separate tub and shower. First floor also has a versatile study room, formal dining, and a secondary bedroom. Second floor features 3 secondary bedrooms, a game room, and media room. The huge backyard includes connected patio to relax/entertain with outdoor kitchen and pergola. Close to clubhouses with lots of amenities and walking/biking trails around many connected lakes, and a short drive to ample shopping and dining.
- Type:
- Single Family
- Sq.Ft.:
- 3,309
- Status:
- Active
- Beds:
- 4
- Lot size:
- 0.21 Acres
- Year built:
- 2013
- Baths:
- 3.10
- MLS#:
- 11937761
- Subdivision:
- Aliana Sec 23
ADDITIONAL INFORMATION
Welcome to this stunning open concept, spacious 4 bedroom, 3.5 bathroom smart home in the master planned community, Aliana. Situated on a massive oversized corner lot extending more than 9000 sq ft, this home greets you with a large foyer, a beautiful chandelier & high ceilings. Newly renovated with fresh paint, brand new carpet and modern accent wall. The open concept kitchen, with granite countertops & stainless steel appliances. The first floor also features an office with french doors, formal dining area, a breakfast area & an extended patio with a huge backyard perfect for big parties or a future pool. Primary suite has a row of bay windows, a large walk in closet, dual sinks & a separate shower. On the second floor, The media room has polk audio surround sound system and a 100â wide screen w/ projector. Finally, find bright, recess exterior lights which will showcase your home after sunset. Zoned to the nations top school districts,& steps away from parks, lakes & walking trails.
| Copyright © 2024, Houston Realtors Information Service, Inc. All information provided is deemed reliable but is not guaranteed and should be independently verified. IDX information is provided exclusively for consumers' personal, non-commercial use, that it may not be used for any purpose other than to identify prospective properties consumers may be interested in purchasing. |
Richmond Real Estate
The median home value in Richmond, TX is $365,900. This is higher than the county median home value of $357,400. The national median home value is $338,100. The average price of homes sold in Richmond, TX is $365,900. Approximately 54.18% of Richmond homes are owned, compared to 36.64% rented, while 9.18% are vacant. Richmond real estate listings include condos, townhomes, and single family homes for sale. Commercial properties are also available. If you see a property you’re interested in, contact a Richmond real estate agent to arrange a tour today!
Richmond, Texas 77407 has a population of 11,768. Richmond 77407 is more family-centric than the surrounding county with 45.51% of the households containing married families with children. The county average for households married with children is 44.56%.
The median household income in Richmond, Texas 77407 is $52,589. The median household income for the surrounding county is $102,590 compared to the national median of $69,021. The median age of people living in Richmond 77407 is 33.7 years.
Richmond Weather
The average high temperature in July is 93.9 degrees, with an average low temperature in January of 42.6 degrees. The average rainfall is approximately 48.9 inches per year, with 0 inches of snow per year.
