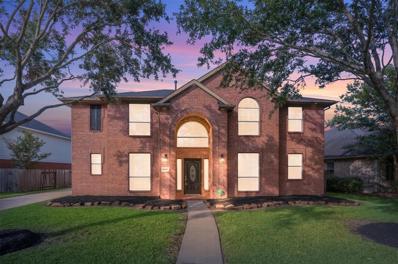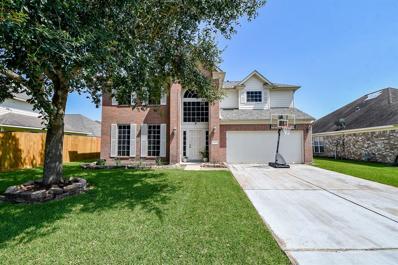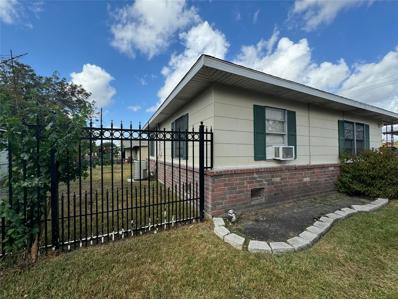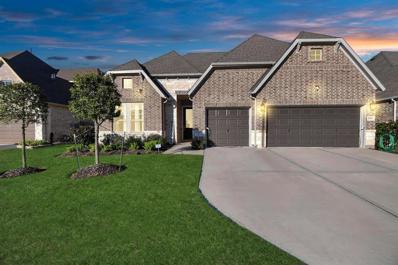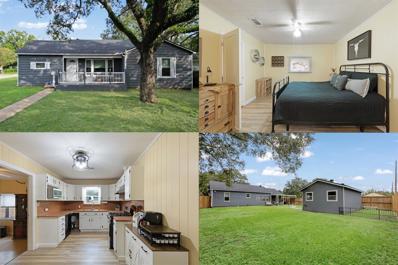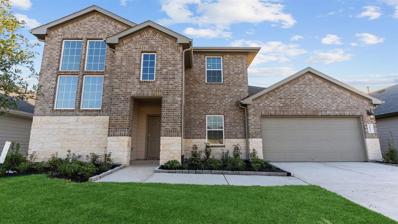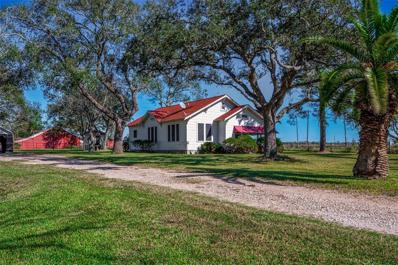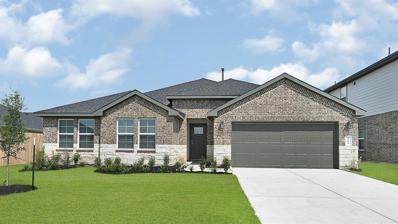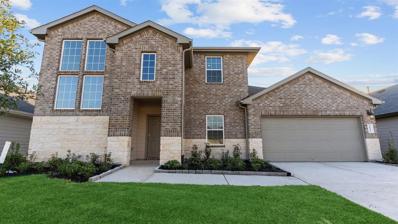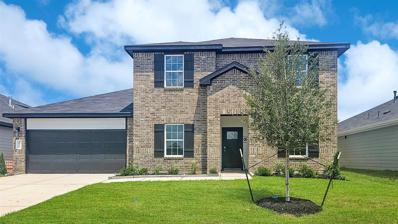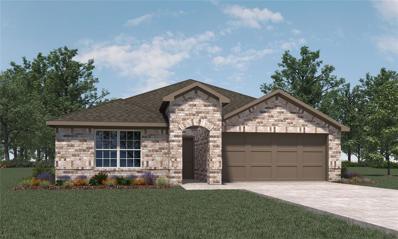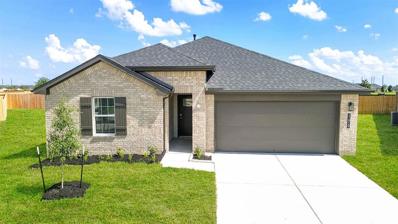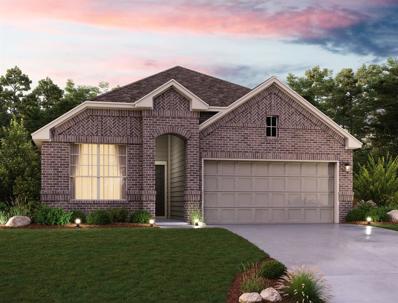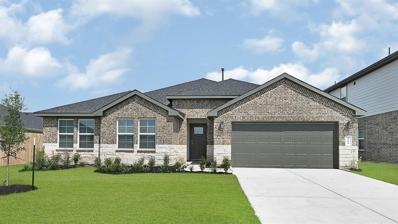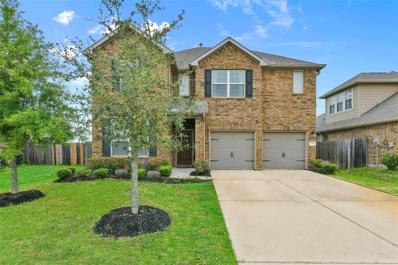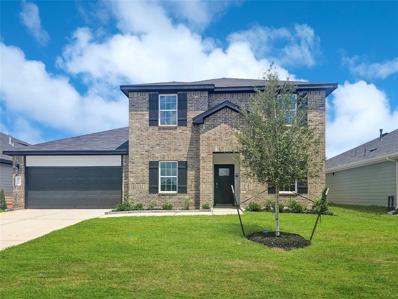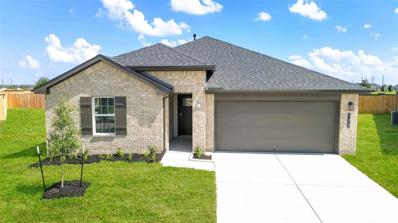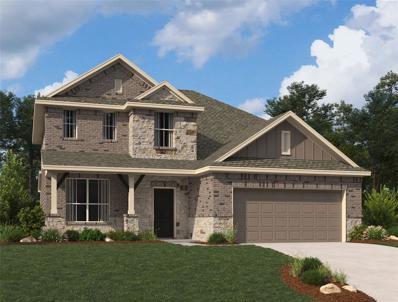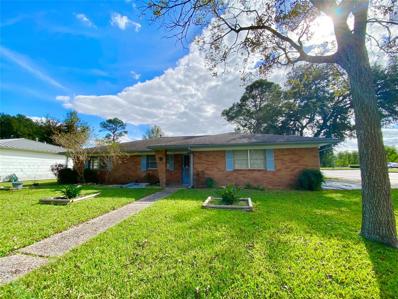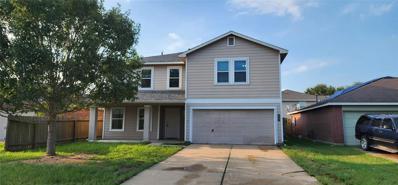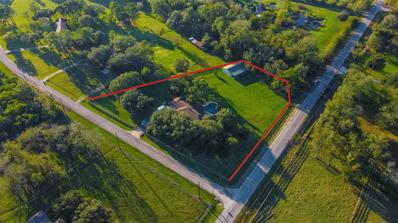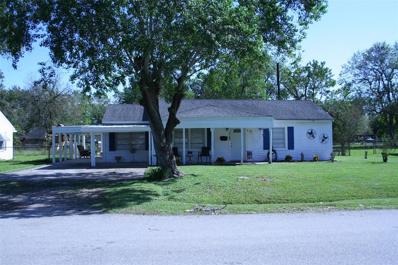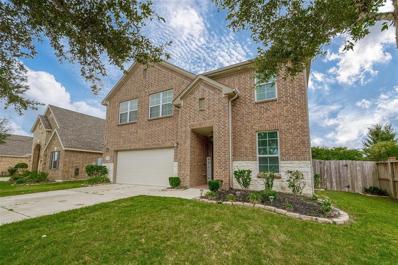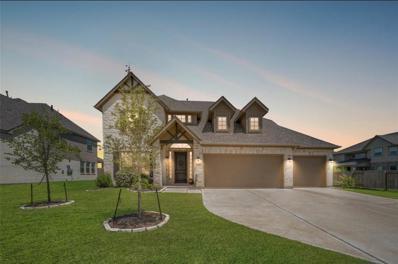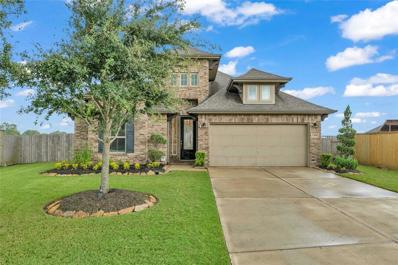Rosenberg TX Homes for Rent
The median home value in Rosenberg, TX is $264,000.
This is
lower than
the county median home value of $357,400.
The national median home value is $338,100.
The average price of homes sold in Rosenberg, TX is $264,000.
Approximately 48.05% of Rosenberg homes are owned,
compared to 44.08% rented, while
7.88% are vacant.
Rosenberg real estate listings include condos, townhomes, and single family homes for sale.
Commercial properties are also available.
If you see a property you’re interested in, contact a Rosenberg real estate agent to arrange a tour today!
- Type:
- Single Family
- Sq.Ft.:
- 3,276
- Status:
- NEW LISTING
- Beds:
- 5
- Lot size:
- 0.21 Acres
- Year built:
- 2007
- Baths:
- 3.10
- MLS#:
- 78480265
- Subdivision:
- Bonbrook Plantation South Sec 2
ADDITIONAL INFORMATION
Come view this massive beautiful home located within minutes from major highways that include 59 and Grand Parkway. You will fall in love with the soaring high ceilings this home has. This home is perfect for entertaining your guest with the covered patio and large living room. The master suite is ones dream. Oversized with two separate sinks along with two massive walk in closets. The kitchen is a chef's dream. The amount of space you have to cook and not to mention the great granite tops and island. Need space to work from home? The office has enough space for two executive desk! This home was installed with over 15 recessed lights that can be controlled right from your smartphone. The home has a Tesla Supercharger outlet installed! Needing a walk? You are a 2 minute walk to the community lake and playground! Upgraded with a new bigger A/C unit, lifetime transferrable foundation warranty, replaced fencing all around. Come check out this home in person, You won't want to leave!
- Type:
- Single Family
- Sq.Ft.:
- 3,081
- Status:
- NEW LISTING
- Beds:
- 4
- Lot size:
- 0.16 Acres
- Year built:
- 2008
- Baths:
- 2.10
- MLS#:
- 77811512
- Subdivision:
- Fairpark Village Sec 1
ADDITIONAL INFORMATION
*NEW ROOF JULY 2024* Largest square footage in the area!!! As you step inside, you're greeted by a striking two-story foyer adorned with upgraded vinyl plank flooring throughout the first floor. This home includes a sought-after floor plan featuring 4 bedrooms, including a downstairs primary suite, 2.5 baths, a spacious study/office, and a formal dining room with custom built-ins. The kitchen offers abundant cabinet space and an island for additional meal prep, all enhanced by stylish finishes and a cozy breakfast nook. Connected to the kitchen is the family room with a fireplace and a wall of windows that flood the space with natural light. Expansive primary bedroom has updated ensuite bathroom with his-and-her vanities and a generous walk-in closet. Upstairs, is a large game-room along with 3 additional bedrooms and a updated bathroom with dual vanities. Side yard and large back yard with plenty of space for pets and play!
- Type:
- Single Family
- Sq.Ft.:
- 1,324
- Status:
- NEW LISTING
- Beds:
- 3
- Lot size:
- 0.18 Acres
- Year built:
- 1960
- Baths:
- 2.00
- MLS#:
- 19771721
- Subdivision:
- Allendale Manor
ADDITIONAL INFORMATION
Located in near the historical district of Rosenberg. This single story house offers 3 bedrooms, 2 bathroom plus a bonus room and bathroom behind the detached garage. Property is being sold AS-IS. Please call for a private tour.
- Type:
- Single Family
- Sq.Ft.:
- 2,860
- Status:
- NEW LISTING
- Beds:
- 4
- Lot size:
- 0.17 Acres
- Year built:
- 2022
- Baths:
- 3.00
- MLS#:
- 92886184
- Subdivision:
- Stonecreek Estates Sec 6
ADDITIONAL INFORMATION
a stunning 2022-built home in StoneCreek Estates offering 4 bedrooms, 3 baths, and 2,860 sq. ft. of modern living space. The open-concept layout features high ceilings, natural light, and stylish finishes. Floor-to-ceiling sliding glass doors in the living room provide a seamless connection to the outdoor space, perfect for indoor-outdoor living and entertaining. The gourmet kitchen boasts stainless steel appliances, quartz countertops, and a large island, seamlessly connecting to the living and dining areas. The primary suite offers a spa-like retreat with dual sinks, an upgraded oversized shower, and a spacious walk-in closet. The backyard is perfect for pet lovers, featuring a detachable dog house with air conditioning and heating, plus an extended gate. The finished garage is insulated and air-conditioned, ideal for a home gym or hobby area. Convenient access to shopping, dining, and major highways. TWO level 2 outlets for electric cars
- Type:
- Single Family
- Sq.Ft.:
- 1,426
- Status:
- NEW LISTING
- Beds:
- 3
- Lot size:
- 0.19 Acres
- Year built:
- 1955
- Baths:
- 2.00
- MLS#:
- 62807371
- Subdivision:
- Allendale Manor
ADDITIONAL INFORMATION
Embrace the charm of one-level living with this vintage home equipped with modern convenience. As you approach, a front porch welcomes you, offering a space where simplicity meets comfort. The large backyard is perfect for outdoor activities and family gatherings. Life in this unrestricted neighborhood means you can imagine all this home's potential with freedom. Situated in an area with an epicenter nearby, you will enjoy easy access to Highway 59, proximity to hospitals, and various local amenities. See this home today!
- Type:
- Single Family
- Sq.Ft.:
- 2,941
- Status:
- NEW LISTING
- Beds:
- 4
- Year built:
- 2024
- Baths:
- 3.00
- MLS#:
- 62725047
- Subdivision:
- Evergreen
ADDITIONAL INFORMATION
Welcome to D.R. Horton's Lancaster floorplan located in the highly sought-after community of Evergreen. Explore one of this communities largest plans, with 2941 Sqft of and 2 stories of great features and living space. This unique home offers 2 downstairs bedrooms and study, with the second 2 bedrooms and game room being located upstairs overlooking the open concept living, dining, and kitchen area. The high ceilings of the living space offer a stunning view into the backyard and covered patio and lots of natural light. The kitchen features waterfall granite countertops and stainless steal appliances, perfect for everyday use. Both durable and visually appealing, LVP flooring can be seen throughout the home. The exterior of this plan boasts a traditional brick and stone face. Bryan Grove is the place to be, with great community amenities and great location in the growing city of Rosenberg. *Images and 3D tour are for illustration only and options may vary from home as built.
$667,000
3415 Fm 360 Road Rosenberg, TX 77471
- Type:
- Single Family
- Sq.Ft.:
- 1,476
- Status:
- NEW LISTING
- Beds:
- 2
- Lot size:
- 8.35 Acres
- Year built:
- 1929
- Baths:
- 1.00
- MLS#:
- 56746802
- Subdivision:
- S H Winston
ADDITIONAL INFORMATION
Charming farm house on 8 acres! Complete with barns and fenced pasture is ready for your livestock and gardens to make your homestead. Shaded back yard is the perfect canvas for outdoor gatherings with family and friends. Close access to 59, so would even make a great location for a business. Check out the updates list in the attachments. Driveway is a 30' recorded easement.
- Type:
- Single Family
- Sq.Ft.:
- 2,607
- Status:
- NEW LISTING
- Beds:
- 5
- Year built:
- 2024
- Baths:
- 3.00
- MLS#:
- 29635140
- Subdivision:
- Evergreen
ADDITIONAL INFORMATION
Welcome to D.R. Horton's Irving floorplan located in the new community of Evergreen! Explore this single-story home with 5 bedrooms, 3 bathrooms, and a study features 2,607 sq ft. As you enter the foyer of the home, you will see a hallway on your left. Off this hallway, are three of the 4 extra bedrooms, as well as bathroom three. Continuing into the home, the foyer opens up to the dining room, family room, and kitchen. The kitchen has a large island that opens to the family room, perfect for entertaining. The kitchen also features beautiful countertops, stainless steel appliances, and a walk-in pantry. The large family room has tons of natural lighting and looks out to the large, covered patio.*Images and 3D tour are for illustration only and options may vary from home as built.
- Type:
- Single Family
- Sq.Ft.:
- 2,941
- Status:
- NEW LISTING
- Beds:
- 4
- Year built:
- 2024
- Baths:
- 3.00
- MLS#:
- 2761306
- Subdivision:
- Evergreen
ADDITIONAL INFORMATION
Welcome to D.R. Horton's Lancaster floorplan located in the highly sought-after community of Evergreen. Explore one of this communities largest plans, with 2941 Sqft of and 2 stories of great features and living space. This unique home offers 2 downstairs bedrooms and study, with the second 2 bedrooms and game room being located upstairs overlooking the open concept living, dining, and kitchen area. The high ceilings of the living space offer a stunning view into the backyard and covered patio and lots of natural light. The kitchen features waterfall granite countertops and stainless steal appliances, perfect for everyday use. Both durable and visually appealing, LVP flooring can be seen throughout the home. The exterior of this plan boasts a traditional brick and stone face. Bryan Grove is the place to be, with great community amenities and great location in the growing city of Rosenberg. *Images and 3D tour are for illustration only and options may vary from home as built.
- Type:
- Single Family
- Sq.Ft.:
- 2,604
- Status:
- NEW LISTING
- Beds:
- 4
- Year built:
- 2024
- Baths:
- 3.00
- MLS#:
- 76525638
- Subdivision:
- Bryan Grove
ADDITIONAL INFORMATION
Welcome to D.R. Horton's Jackson Floorplan located in the highly sought after community of Bryan Grove! This gorgeous 2 story home offers just over 2600 sqft of living space, featuring 4 bed rooms, 3 full baths, and a bonus study and gameroom. The first floor opens up into a stunning open concept kitchen, living, and dining space with Waterfall granite countertops and stainless steal appliances. The main suite boasts a spacious main bedroom, walk in closet, and walk in shower in the main bath. Wool Oak Vinyl flooring can be seen throughout the home, perfect for daily living. The home's exterior is a beautiful traditional brick front with a covered patio perfect for entertaining in the fenced in back yard. Bryan Grove is the place to be, with lots of great community amenities and great location in the growing city of Rosenberg!
- Type:
- Single Family
- Sq.Ft.:
- 2,199
- Status:
- NEW LISTING
- Beds:
- 4
- Year built:
- 2024
- Baths:
- 3.00
- MLS#:
- 73351371
- Subdivision:
- Evergreen
ADDITIONAL INFORMATION
Welcome to the Burnet Floorplan by D.R Horton, located in the new community of Evergreen! This one story home features not only 4 bedrooms, but an additional study and 3 FULL bathrooms. With almost 2200 sqft of living space, this open concept new construction home has a lot to offer its future homeowners! The entryway opens up into the living and kitchen area, boasting beautiful waterfall granite countertops, an oversized kitchen island, and stainless steal appliances, great for everyday use. The spacious primary suite offers a private bathroom with dual sinks and a walk in closet. Through the living room and back door is a covered patio perfect for entertaining guests. Silversmith LVP flooring can be seen throughout the home. The front exterior features a more traditional brick face. Evergreen is the place to be, with great community amenities and great location in the growing city of Rosenburg! *Images and 3D tour are for illustration only and options may vary from home as built.
- Type:
- Single Family
- Sq.Ft.:
- 2,199
- Status:
- NEW LISTING
- Beds:
- 4
- Year built:
- 2024
- Baths:
- 3.00
- MLS#:
- 61329194
- Subdivision:
- Evergreen
ADDITIONAL INFORMATION
Welcome to the Burnet Floorplan by D.R Horton, located in the new community of Evergreen! This one story home features not only 4 bedrooms, but an additional study and 3 FULL bathrooms. With almost 2200 sqft of living space, this open concept new construction home has a lot to offer its future homeowners! The entryway opens up into the living and kitchen area, boasting beautiful waterfall granite countertops, an oversized kitchen island, and stainless steal appliances, great for everyday use. The spacious primary suite offers a private bathroom with dual sinks and a walk in closet. Through the living room and back door is a covered patio perfect for entertaining guests. Silversmith LVP flooring can be seen throughout the home. The front exterior features a more traditional brick face. Evergreen is the place to be, with great community amenities and great location in the growing city of Rosenburg! *Images and 3D tour are for illustration only and options may vary from home as built.
- Type:
- Single Family
- Sq.Ft.:
- 1,861
- Status:
- NEW LISTING
- Beds:
- 4
- Year built:
- 2024
- Baths:
- 3.00
- MLS#:
- 44631563
- Subdivision:
- Brookewater
ADDITIONAL INFORMATION
Welcome home to 518 Stream Bend Way. This beautiful home features 4 spacious bedrooms, 3 full bathrooms with over 1,861 square feet of living space. The kitchen is the heart of the home and this one features an open spacious, beautifully designed space with quartz counter tops, GE stainless steel appliances, and plenty of pantry space. The open concept makes for easy entertaining. No need to upgrade here because this home has a separate tub and shower as a standard feature! Not only that ... each bedroom has its own walk-in closet! The fourth bedroom features a private bathroom perfect for an in-law suite or guest room. Top it off with a beautiful and spacious covered patio! Located in the master planned community of Brookewater of Rosenberg, Texas! Make this house your home today!
- Type:
- Single Family
- Sq.Ft.:
- 2,607
- Status:
- NEW LISTING
- Beds:
- 5
- Year built:
- 2024
- Baths:
- 3.00
- MLS#:
- 22733691
- Subdivision:
- Evergreen
ADDITIONAL INFORMATION
Welcome to D.R. Horton's Irving floorplan located in the new community of Evergreen! Explore this single-story home with 5 bedrooms, 3 bathrooms, and a study features 2,607 sq ft. As you enter the foyer of the home, you will see a hallway on your left. Off this hallway, are three of the 4 extra bedrooms, as well as bathroom three. Continuing into the home, the foyer opens up to the dining room, family room, and kitchen. The kitchen has a large island that opens to the family room, perfect for entertaining. The kitchen also features beautiful countertops, stainless steel appliances, and a walk-in pantry. The large family room has tons of natural lighting and looks out to the large, covered patio.*Images and 3D tour are for illustration only and options may vary from home as built.
- Type:
- Single Family
- Sq.Ft.:
- 3,022
- Status:
- NEW LISTING
- Beds:
- 5
- Lot size:
- 0.15 Acres
- Year built:
- 2017
- Baths:
- 4.00
- MLS#:
- 27818275
- Subdivision:
- Walnut Creek
ADDITIONAL INFORMATION
This stunning 5 bedroom, 4 bathroom home nestled in Walnut Creek offers effortless access to I-59 and is located just minutes away from the bustling Brazos Town Center. Indulge your culinary passions in the elegant gourmet kitchen, adorned with rich dark wood cabinetry, a kitchen island, and gorgeous granite countertops. Spend evenings relaxing near your cozy fireplace in your lovely living room, soaking in your garden tub in your primary suite, or enjoying the breeze under your covered back patio. You will love all that this spacious home has to offer - including a home office, breakfast bar, and large rooms. Entertain in style with your upstairs game room or make use of the sunken media room - perfect for game day or movie night!
- Type:
- Single Family
- Sq.Ft.:
- 2,604
- Status:
- NEW LISTING
- Beds:
- 4
- Year built:
- 2024
- Baths:
- 3.00
- MLS#:
- 47992992
- Subdivision:
- Bryan Grove
ADDITIONAL INFORMATION
Welcome to D.R. Horton's Jackson Floorplan located in the highly sought after community of Bryan Grove! This gorgeous 2 story home offers just over 2600 sqft of living space, featuring 4 bed rooms, 3 full baths, and a bonus study and gameroom. The first floor opens up into a stunning open concept kitchen, living, and dining space with Waterfall granite countertops and stainless steal appliances. The main suite boasts a spacious main bedroom, walk in closet, and walk in shower in the main bath. Wool Oak Vinyl flooring can be seen throughout the home, perfect for daily living. The home's exterior is a beautiful traditional brick front with a covered patio perfect for entertaining in the fenced in back yard. Bryan Grove is the place to be, with lots of great community amenities and great location in the growing city of Rosenberg!
- Type:
- Single Family
- Sq.Ft.:
- 2,193
- Status:
- NEW LISTING
- Beds:
- 4
- Year built:
- 2024
- Baths:
- 3.00
- MLS#:
- 70831149
- Subdivision:
- Bryan Grove
ADDITIONAL INFORMATION
Welcome to the Burnet Floorplan by D.R Horton, located in the new community of Bryan Grove. This one story home features not only 4 bedrooms, but an additional 3rd car Tandem Garage. With 2193 sqft of living space, this open concept new construction home has a lot to offer its future homeowners! The entryway opens up into the living and kitchen area, boasting beautiful waterfall granite countertops, an oversized kitchen island, and stainless steal appliances, great for everyday use. The spacious primary suite offers a private bathroom with dual sinks and a walk in closet. Through the living room and back door is a covered patio perfect for entertaining guests. LVP flooring can be seen throughout the home. The front exterior features a more traditional brick face. Bryan Grove is the place to be, with great community amenities and great location in the growing city of Rosenberg. *Images and 3D tour are for illustration only and options may vary from home as built.
- Type:
- Single Family
- Sq.Ft.:
- 2,448
- Status:
- NEW LISTING
- Beds:
- 4
- Year built:
- 2024
- Baths:
- 3.10
- MLS#:
- 53283186
- Subdivision:
- Brookewater
ADDITIONAL INFORMATION
Look no further! You've found the perfect home. The Hyde floor plan is the perfect home nestled in the master planned community of Brookewater. This home features 4 bedrooms with 3 full bathrooms and 1 powder room. With a beautiful open kitchen, you'll love entertaining guests while remaining a part of the activities. The study of the home is at the entryway which allows privacy and a quiet atmosphere. Upstairs welcomes you to a large game room perfect for family game or movie night. Large bedrooms for every member of the family. Ample space for guests while entertaining. A large, covered patio for relaxing or grilling. What else can you ask for? Make the Hyde your home today!
- Type:
- Single Family
- Sq.Ft.:
- 1,530
- Status:
- NEW LISTING
- Beds:
- 3
- Lot size:
- 0.33 Acres
- Year built:
- 1964
- Baths:
- 2.00
- MLS#:
- 14218636
- Subdivision:
- Stavinoha Sub
ADDITIONAL INFORMATION
Great opportunity to Work Where You Live in this growing area of Rosenberg. Charming 3 Bedroom, 2 Bath home includes large kitchen with Gas cooking, tons of storage throughout, new laminate floors, and all new interior paint! Attached 2 car garage with built-in storage. 1/3+ acre corner lot features 22x15 Shop with roll up door & 1/2 bath, 22x19 Carport, and heavy-duty gate at side entry. Easy access to Highway 69. Close to shopping, restaurants, and Fort Bend Co Fairgrounds. Unrestricted property means endless possibilities for a home based business or a great space to tinker with your hobbies.
- Type:
- Single Family
- Sq.Ft.:
- 2,260
- Status:
- NEW LISTING
- Beds:
- 4
- Year built:
- 2007
- Baths:
- 2.10
- MLS#:
- 48183594
- Subdivision:
- THE TRAILS AT SEABOURNE PARK S
ADDITIONAL INFORMATION
Gorgeous Single Family Home for sale! This stunning home offers everything you need and more! Step into a large living room perfect for entertaining, complete with brand new appliances, new flooring, and fresh paint throughout. The huge kitchen is a chef's dream, featuring beautiful oak cabinets galore and Whirlpool appliances. You'll love the spacious layout with 4 large bedrooms, each equipped with walk-in closets. The unbelievable master retreat is your personal sanctuary, complete with a luxurious master bath. Enjoy the convenience of a 2-car garage and the beauty of a wonderful fully fenced backyard, perfect for outdoor. gatherings. This home is a must-see! Don't miss out on the chance to make it yours.
$590,000
701 Twin Lane Rosenberg, TX 77471
- Type:
- Single Family
- Sq.Ft.:
- 2,080
- Status:
- Active
- Beds:
- 4
- Lot size:
- 3 Acres
- Year built:
- 1978
- Baths:
- 2.10
- MLS#:
- 42207333
- Subdivision:
- H & Tc Ry
ADDITIONAL INFORMATION
Discover this beautiful 4-bedroom country home situated on a desirable 3+/- acres adorned with mature oak trees. This home has open concept living and the living room boasts a floor-to-ceiling brick wood-burning fireplace. Primary bedroom offers dual closets and an ensuite with double sinks. Outdoors, enjoy the extended patio and a sparkling private pool, perfect for relaxing or entertaining. Additional highlights include a 3-car garage, a massive 30x50 workshop with a 12x50 lean-to, and a fully fenced, gated property with ample parking for family and guests. With a 2020 roof, spray-in insulation, and gutters all around, this home is move-in ready. Conveniently located near town and major highways, with a secondary double gate entry by the creek off Finney Vallet, this property offers the perfect blend of tranquility and accessibility. Donâ??t miss your chance to call this stunning property home!
- Type:
- Single Family
- Sq.Ft.:
- 1,052
- Status:
- Active
- Beds:
- 2
- Lot size:
- 0.21 Acres
- Year built:
- 1952
- Baths:
- 1.00
- MLS#:
- 77950897
- Subdivision:
- Fred E Klauke Add
ADDITIONAL INFORMATION
This delightful house features hardwood flooring throughout most of the residence. The home includes a living room, a dining area, an added sitting area, 2 bedrooms, a primary bathroom, and an additional spare toilet in the dedicated laundry space. The property boasts a generous outdoor area adorned with mature trees. No HOA and MUD fees. This makes it an excellent choice in a quiet neighborhood. Selling AS-IS.
- Type:
- Single Family
- Sq.Ft.:
- 2,801
- Status:
- Active
- Beds:
- 4
- Lot size:
- 0.18 Acres
- Year built:
- 2017
- Baths:
- 3.10
- MLS#:
- 16340048
- Subdivision:
- Stonecreek Estates Sec 1 Amd 1
ADDITIONAL INFORMATION
Stunning 4-Bedroom Corner Lot Oasis! NO BACK NEIGHBORS! This spacious 4-bedroom,3.5-bathroom home offers the perfect blend of comfort and luxury. Situated on a generous corner lot, you'll enjoy the privacy of no rear neighbors. Relax in your backyard oasis complete with a sparkling pool, and a convenient outdoor gas line for grilling. Enjoy evenings under the stars with soffit lighting illuminating your entire home.Keep your lawn pristine with a front and back sprinkler system. Plus, an EV charger in the garage makes for effortless electric vehicle charging. Indulge in the expansive primary suite.Featuring a soaking tub, oversized walk-in shower, dual vanities, and a massive walk-in closet, this retreat is your personal sanctuary. The heart of the home. The chef's kitchen seamlessly flows into the spacious dining and living areas, creating an open and inviting atmosphere filled with natural light. A huge game room provides endless entertainment options.
$468,000
6010 Wayne Way Rosenberg, TX 77471
- Type:
- Single Family
- Sq.Ft.:
- 2,848
- Status:
- Active
- Beds:
- 4
- Lot size:
- 0.19 Acres
- Year built:
- 2022
- Baths:
- 3.10
- MLS#:
- 96998984
- Subdivision:
- Kingdom Heights Sec 6
ADDITIONAL INFORMATION
Discover your dream home in this stunning 4-bedroom, 3.5-bath gem with an office, perfectly positioned on a premium lot with no back neighbors. This elegant residence boasts high-end upgrades throughout, including a chic kitchen backsplash and sophisticated black hardware that add a touch of luxury. The grand entryway welcomes you into a spacious living area featuring a striking cast stone fireplace as its centerpiece. The open floor plan seamlessly connects the living, dining, and kitchen spaces, making it ideal for entertaining. Relax in the beautifully landscaped backyard with an extended patio space, perfect for outdoor gatherings. Enjoy ample storage with a 3-car garage, complete with custom shelves. Zoned to the award-winning LCISD, this home combines style, functionality, and top-notch education. Donâ??t miss out on this exceptional opportunity to own a truly exquisite property.
- Type:
- Single Family
- Sq.Ft.:
- 2,690
- Status:
- Active
- Beds:
- 4
- Lot size:
- 0.28 Acres
- Year built:
- 2018
- Baths:
- 3.00
- MLS#:
- 71569956
- Subdivision:
- Stonecreek Estates Sec 1 Amd 1
ADDITIONAL INFORMATION
Welcome home at 2306 Golden Bay Lane! Located in the beautiful community of Stone Creek Estates. This well-maintained home offers 4 bedrooms, 3 full baths, a spacious Home Office / Study & a Formal Dining room. Kitchen has a large island that overlooks the great family room. Here you will find a custom-built entertainment center fit for a large TV. As you walk outdoors into the oversized backyard you will see the large, covered patio that is also prewired for sound and TV. This home includes 20 Tesla Solar Panels that offers significant savings on the utility bill. Also included is a whole house surge protector and a generator switch on the panel for power outages, exterior Security Cameras, Refrigerator, landscape lighting, and flood lights. This subdivision offers a community pool, splash-pad, a covered playground, walking trails and much more. Schedule your tour today!
| Copyright © 2024, Houston Realtors Information Service, Inc. All information provided is deemed reliable but is not guaranteed and should be independently verified. IDX information is provided exclusively for consumers' personal, non-commercial use, that it may not be used for any purpose other than to identify prospective properties consumers may be interested in purchasing. |
