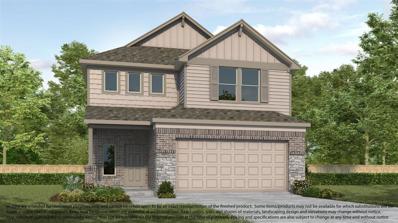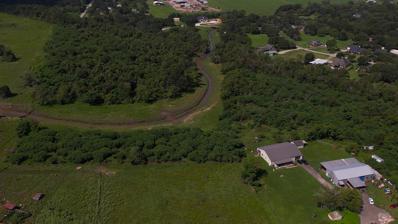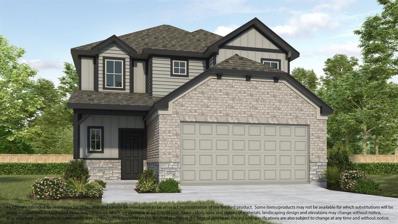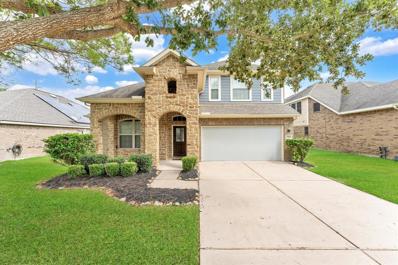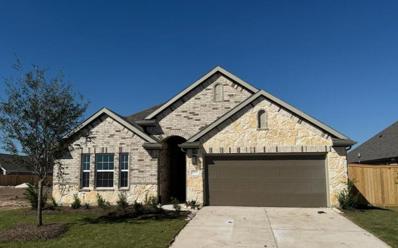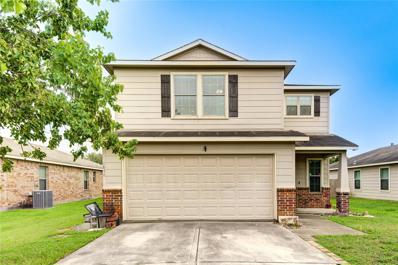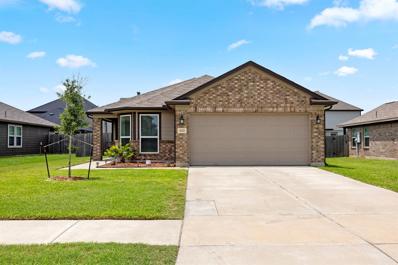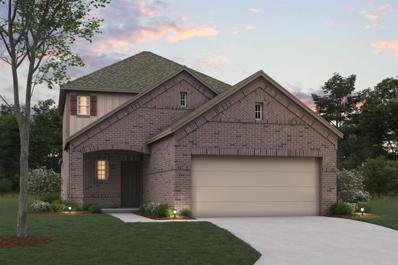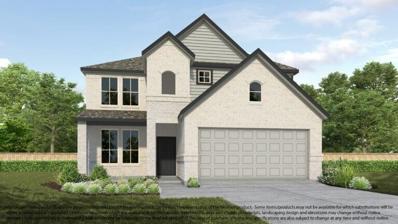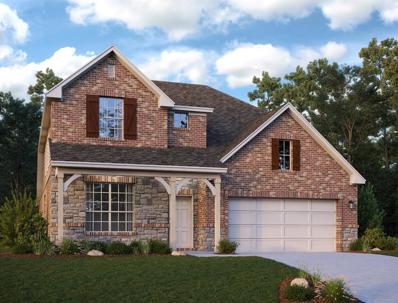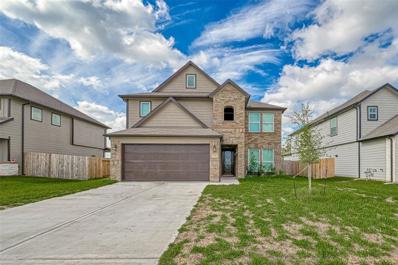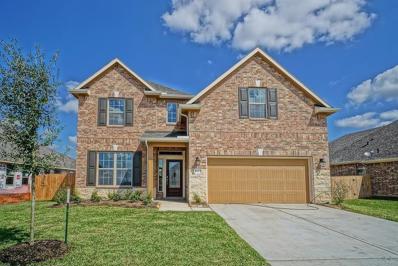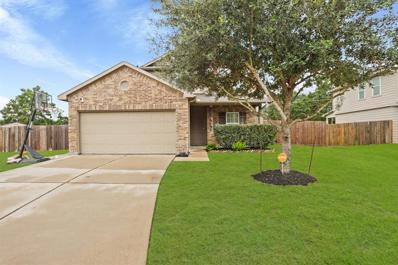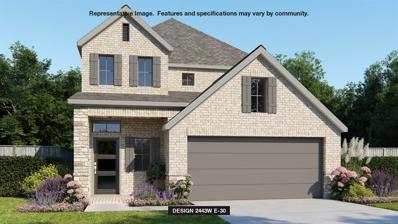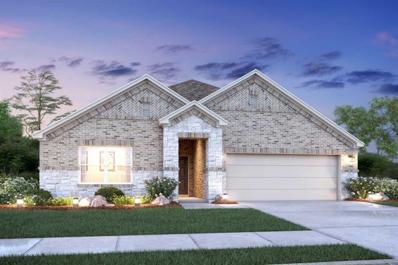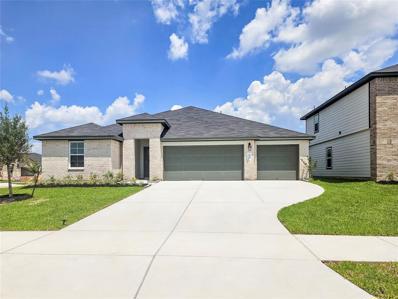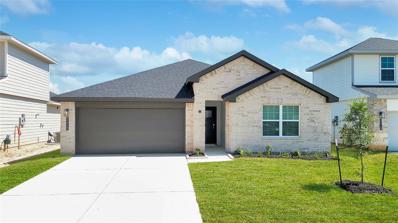Rosenberg TX Homes for Rent
$308,000
1120 Easy Street Rosenberg, TX 77471
- Type:
- Single Family
- Sq.Ft.:
- 1,716
- Status:
- Active
- Beds:
- 3
- Lot size:
- 0.2 Acres
- Year built:
- 1970
- Baths:
- 2.00
- MLS#:
- 32057081
- Subdivision:
- Southland Terrace Sec 3
ADDITIONAL INFORMATION
Welcome to your dream home! This stunning 3-bedroom, 2-bath brick residence combines modern comfort with classic appeal. As you approach, you'll be greeted by beautiful mature oak trees, an extensive driveway that leads to a spacious 2-car garage, complete with an attached storage room. Step inside to discover the Natural light that pours in, illuminating the open living spaces & creating a warm, inviting environment. The heart of the home features beautiful concrete countertops, perfect for culinary enthusiasts & entertaining guest, dining room and breakfast area, indoor laundry room and plenty of closet space. With no HOA & low taxes, youâll enjoy freedom & affordability, making this property an ideal choice for families & individuals alike.Donât miss the expansive patio, perfect for outdoor gatherings, barbecues, or simply enjoying a peaceful morning coffee as you bask in the sunshine. This home is move-in ready & waiting for you to make it your own.
- Type:
- Single Family
- Sq.Ft.:
- 2,358
- Status:
- Active
- Beds:
- 4
- Year built:
- 2024
- Baths:
- 3.10
- MLS#:
- 38124986
- Subdivision:
- Fairpark Village
ADDITIONAL INFORMATION
LONG LAKE NEW CONSTRUCTION - Welcome home to 2623 Village Side Trail located in the community of Fairpark Village and zoned to Lamar ISD. This floor plan features 4 bedrooms, 3 full baths, 1 half bath and an attached 2-car garage. Additional features include rear covered patio, metal balusters on staircase, black exterior coach lights, 2" faux wood blinds throughout home, extra vanity sink in the primary bathroom, front gutters, full sod, and sprinkler system. You don't want to miss all this gorgeous home has to offer! Call to schedule your showing today!
- Type:
- Other
- Sq.Ft.:
- 3,900
- Status:
- Active
- Beds:
- n/a
- Lot size:
- 27.78 Acres
- Year built:
- 1935
- Baths:
- 2.20
- MLS#:
- 67727423
- Subdivision:
- Jas Hughes
ADDITIONAL INFORMATION
Please do not drive on property, it is occupied - Stunning 27+ Acre Barndominium Retreat & 40x80 Workshop. Endless Development Potential versatile property featuring a beautifully crafted barndominium, expansive workshop & separate room with bathroom. Unique property offers rustic charm and modern comfort with open-concept living space and high ceilings. The workshop provides ample space for your projects, while the surrounding land offers unmatched privacy and space to explore. With 27+ acres of land, this property is also an ideal location for a small developer. Whether you envision a boutique RV resort, custom home development, or other exciting ventures, the possibilities here are endless. Conveniently located near local amenities while offering a peaceful country lifestyle, this property is a rare opportunity with endless potential for both personal and commercial use. Donât miss your chance to turn this one-of-a-kind property into your dream retreat or investment!
- Type:
- Single Family
- Sq.Ft.:
- 2,408
- Status:
- Active
- Beds:
- 4
- Year built:
- 2024
- Baths:
- 3.10
- MLS#:
- 98062167
- Subdivision:
- Fairpark Village
ADDITIONAL INFORMATION
LONG LAKE NEW CONSTRUCTION - Welcome home to 2627 Village Side Trail located in the community of Fairpark Village and zoned to Lamar ISD. This floor plan features 4 bedrooms, 3 full baths, 1 half bath and an attached 2-car garage. You don't want to miss all this gorgeous home has to offer! Call to schedule your showing today!
- Type:
- Single Family
- Sq.Ft.:
- 2,924
- Status:
- Active
- Beds:
- 4
- Lot size:
- 0.23 Acres
- Year built:
- 2016
- Baths:
- 3.10
- MLS#:
- 10099848
- Subdivision:
- Bonbrook Plantation South Sec 5
ADDITIONAL INFORMATION
The property boasts one of the largest lots in the neighborhood and has been completely renovated with brand-new features throughout the house. Within walking distance to Bridlewood Lake for fishing enthusiasts. The first-floor features tiled flooring, while the kitchen and all bathrooms showcase elegant granite countertops. Second-floor bedrooms offer stunning views, and the open kitchen seamlessly connects to the living area. Additional amenities include a study and a formal living room to accommodate various needs. Zoned to the renowned LCSD schools, and conveniently located with easy access to Highway 59 and nearby shopping destinations. The community pool is a 15 by 30-foot rectangular oasis, 3 to 6 feet deep, ideal for swimming and exercise. Lined with smooth blue tiles, it's easy to maintain and attractive. Features include an outdoor shower, storage, heating for year-round use, and underwater LED lights. A BBQ and dining zone makes it perfect for outdoor meals and entertaining.
- Type:
- Single Family
- Sq.Ft.:
- 2,477
- Status:
- Active
- Beds:
- 4
- Lot size:
- 0.17 Acres
- Year built:
- 2011
- Baths:
- 2.10
- MLS#:
- 74810806
- Subdivision:
- The Reserve At Brazos Town Center
ADDITIONAL INFORMATION
Welcome to your dream home at 1507 Kent Valley Ln, nestled in the heart of Rosenberg, Texas! This exquisite 2-story single-family residence is perfectly designed for homebuyers looking for comfort and convenience. Featuring 4 spacious bedrooms, 2.5 well-appointed bathrooms, and a generous lot size of 7480 square feet, this home delivers a perfect blend of style and functionality. The inviting layout includes a formal dining room for hosting dinner parties, and an upstairs game room for entertainment and relaxation. Enjoy the Texas sunshine in a backyard ideal for outdoor activities and weekend BBQs. Located in the sought-after Reserve at Brazos Town Center, this property ensures a lifestyle of ease and accessibility. Take a short stroll to the community pool and clubhouse. Indulge in nearby shopping and dining options, and benefit from easy access to Hwy 59 for your commuting needs. Don't miss out on the opportunity to plant your roots in this vibrant community!
- Type:
- Single Family
- Sq.Ft.:
- 1,666
- Status:
- Active
- Beds:
- 3
- Year built:
- 2024
- Baths:
- 2.00
- MLS#:
- 32023141
- Subdivision:
- Brookewater
ADDITIONAL INFORMATION
Discover new homes in Brookewater, a master-planned community featuring brand new homes and exciting outdoor activities in Rosenberg, TX. As you enter this new construction Beech floor plan a secondary rooms & full bath are located just off the foyer. This open concept home has the kitchen opening up to the breakfast area & family room. The kitchen features omega stone countertops, thimble cabinets & laminate flooring in all main areas. The Primary Suite offers a large walk-in shower, separate soaking tub & walk-in closet. The home includes covered patio, sprinkler system & full sod. Students will attend Lamar ISD. Home is currently under construction and estimated to be completed in December 2024.
- Type:
- Single Family
- Sq.Ft.:
- 2,814
- Status:
- Active
- Beds:
- 4
- Lot size:
- 0.27 Acres
- Year built:
- 2022
- Baths:
- 2.10
- MLS#:
- 84562735
- Subdivision:
- Briarwood Crossing Sec 14
ADDITIONAL INFORMATION
Welcome to 4623 Ehrlich Ct, a charming residence in the heart of Rosenberg, TX. This well-maintained home features 4 spacious bedrooms, 2.5 bathrooms, and an open-concept living area perfect for family gatherings. The updated kitchen boasts modern appliances and ample counter space, while the cozy living room invites relaxation. Enjoy serene evenings in the private backyard with a covered patio, ideal for outdoor entertaining. Located in a friendly neighborhood, this home offers easy access to local schools, shopping, and parks. With its blend of comfort and convenience, 4623 Ehrlich Ct is a perfect place to call home. Donât miss out on this exceptional opportunity!
- Type:
- Land
- Sq.Ft.:
- n/a
- Status:
- Active
- Beds:
- n/a
- Lot size:
- 2.08 Acres
- Baths:
- MLS#:
- 53822154
- Subdivision:
- Golden Acres
ADDITIONAL INFORMATION
Looking for a quiet country location to build your dream home. You've found it. This is a very hard to find approx. 2acre lot in the area in an acreage community. You have plenty of room to build your dream home with room to grow. The location is still close to Richmond for shopping/dinning and approximately 20 miles to Sugar Land. Located clos to Spur 10 and 59 to make commutes more convenient. Come enjoy the beautiful sunsets and peace and quiet away from the hustle of the city.
- Type:
- Single Family
- Sq.Ft.:
- 2,004
- Status:
- Active
- Beds:
- 4
- Lot size:
- 0.14 Acres
- Year built:
- 2013
- Baths:
- 3.00
- MLS#:
- 5168808
- Subdivision:
- Cottonwood
ADDITIONAL INFORMATION
Welcome to this beautiful 2-story, 4-bedroom home offering over 2,000 sq. ft. of comfortable living space! Freshly painted with brand new carpet throughout, this home is move-in ready. The spacious kitchen is ideal for both everyday meals and entertaining, featuring ample counter space, cabinets, and a breakfast area. The large living room boasts plenty of natural light, providing a warm and inviting atmosphere for gatherings. Upstairs, you'll find generously sized bedrooms, perfect for families or guests. Located in a great neighborhood with quick access to Brazos Towncenter, Sugarland, and Houston, this home is ideally situated for convenience, dining, shopping, and entertainment. Whether you're looking for a perfect family home or a savvy investment property, this home checks all the boxes. Don't miss the opportunity to make it yours!
- Type:
- Single Family
- Sq.Ft.:
- 1,760
- Status:
- Active
- Beds:
- 4
- Lot size:
- 0.15 Acres
- Year built:
- 2021
- Baths:
- 2.00
- MLS#:
- 6626546
- Subdivision:
- Fairpark Village Sec 9
ADDITIONAL INFORMATION
Welcome to your Dream Home! Discover modern living in this beautiful 4-bedroom, 2-bathroom home located in a family friendly neighborhood, in the growing City of Rosenberg. Built just 3 years ago, this home offers a large living room with an open-concept floor plan, perfect for both entertaining and everyday living. The kitchen is equipped with tons of cabinets and counter space and seamlessly connects to the dining space. The master suite provides a private retreat with a walk-in closet, large walk-in shower and dual vanities. Each additional bedroom offers ample space and storage for all your families' needs. Conveniently located near great schools, parks, Highway 59 and is only minutes from Brazos Town Center where you can enjoy lots of shopping, restaurants and grocery stores. This well-maintained, newer home combines comfort, style and convenience in a prime location! Schedule your showing today!
- Type:
- Single Family
- Sq.Ft.:
- 1,650
- Status:
- Active
- Beds:
- 3
- Lot size:
- 0.16 Acres
- Year built:
- 2021
- Baths:
- 2.00
- MLS#:
- 13732891
- Subdivision:
- Fairpark Village Sec 10
ADDITIONAL INFORMATION
Welcome to 2906 Silverhorn Ln in Fairpark Village! This inviting and well maintained home features 3 bedrooms, 2 baths, and a 2-car garage. The open concept layout is great for entertaining, highlighted by a breakfast bar open to the dining and living area. The primary bathroom offers a generous and spacious walk in shower. Conveniently located minutes away from I-69/59, TX -36, and Brazos Town Center shopping center. Discover the charm and comfort that this home has to offer! WASHER & DRYER STAY!
- Type:
- Single Family
- Sq.Ft.:
- 2,147
- Status:
- Active
- Beds:
- 4
- Year built:
- 2024
- Baths:
- 3.00
- MLS#:
- 70637869
- Subdivision:
- Brookewater
ADDITIONAL INFORMATION
The Avery is featured as the model home in the prestigious Brookewater community of Rosenberg, Texas. This open concept one story offers both luxury and practicality with an open concept living design, a dedicated formal dining room and a spacious layout that's perfect for family living. The home features high ceilings and large windows that offer so much natural light. The primary suite features a spa-like bath with a soaking tub and walk-in shower and leads to an oversized walk-in closet. Step outside to your covered patio, where you will enjoy the outdoors and create your own private retreat.
- Type:
- Single Family
- Sq.Ft.:
- 2,719
- Status:
- Active
- Beds:
- 4
- Year built:
- 2024
- Baths:
- 3.10
- MLS#:
- 51616250
- Subdivision:
- Briarwood Crossing
ADDITIONAL INFORMATION
LONG LAKE NEW CONSTRUCTION - Welcome home to 3234 Tilley Drive located in the community of Briarwood Crossing and zoned to Lamar Consolidated ISD. This floor plan features 4 bedrooms, 3 full baths, 1 half bath and an attached 2-car garage. Additional features include a covered rear patio, study with French door, metal balusters, pendant lights in the Kitchen, ceiling fan in the primary bedroom, black exterior coach lights, sprinkler system, 2" faux wood blinds, and front gutters. You don't want to miss all this gorgeous home has to offer! Call to schedule your showing today!
- Type:
- Single Family
- Sq.Ft.:
- 2,442
- Status:
- Active
- Beds:
- 4
- Year built:
- 2024
- Baths:
- 3.00
- MLS#:
- 48888107
- Subdivision:
- Miller'S Pond
ADDITIONAL INFORMATION
UNDER CONSTRUCTION! New development in Rosenberg! Welcome to the Rosemary! This charming 2-story has everything you are looking for in a 4 bedroom, 3 bathroom home. The heart of this home is an expansive living area that seamlessly connects the living room, dining room, and kitchen. An added room and bath are located on the first floor as you walk into the home from the foyer. A centrally located kitchen flows into the dining room and the family room, making it perfect for hosting family and guests. The owner's bedroom is located at the back of the home for ultimate privacy. 2 large windows accentuate the room, but if you're looking for the extra wow factor, the owner's bay window extends the space and draws in even more natural light. Upstairs, 2 bedrooms and a bath are conveniently located paired with a spacious game room. If you enjoy the outdoors, this comes with a beautiful cover patio for those cool summer nights. Contact us today to learn more.. Contact us today to learn more.
- Type:
- Single Family
- Sq.Ft.:
- 2,785
- Status:
- Active
- Beds:
- 4
- Year built:
- 2024
- Baths:
- 2.10
- MLS#:
- 45363330
- Subdivision:
- Briarwood Crossing
ADDITIONAL INFORMATION
LONG LAKE NEW CONSTRUCTION - Welcome home to 3234 Tilley Drive located in the community of Briarwood Crossing and zoned to Lamar Consolidated ISD. This floor plan features 4 bedrooms, 2 full baths, 1 half bath, and an attached 3-car garage. This home features a covered rear patio, study with French door, metal balusters, ceiling fan in the primary bedroom, under cabinet kitchen lighting, black exterior coach lights, 2" faux wood blinds, full sod and front gutters. You don't want to miss all this gorgeous home has to offer! Call to schedule your showing today!
- Type:
- Single Family
- Sq.Ft.:
- 2,905
- Status:
- Active
- Beds:
- 4
- Year built:
- 2024
- Baths:
- 3.10
- MLS#:
- 84065405
- Subdivision:
- Brookewater
ADDITIONAL INFORMATION
Discover your dream home in this stunning 4-bedroom, 3.5-bath home with high ceilings an office and perfectly positioned on a premium lot. This elegant residence boasts high-end upgrades throughout, including a chic kitchen backsplash, sophisticated hardware and lighting fixtures that add a touch of luxury. The grand entryway welcomes you into a spacious and open living concept. The open floor plan seamlessly connects the living, dining, and kitchen spaces, making it ideal for entertaining. Zoned to the award-winning Lamar Consolidated ISD. This home combines style, functionality, livability and top-notch education. What else can you ask for? Donâ??t miss out on this exceptional opportunity to own a truly exquisite Ashton Woods home.
- Type:
- Single Family
- Sq.Ft.:
- 1,910
- Status:
- Active
- Beds:
- 3
- Year built:
- 2024
- Baths:
- 2.00
- MLS#:
- 61860510
- Subdivision:
- Brookewater
ADDITIONAL INFORMATION
As you enter the Edison, you step into a well-designed foyer that offers open concept living. The open floor plan combines the living room, dining area, and kitchen. This creates a seamlessly spacious environment, perfect for entertaining. Featuring 3 bedrooms, 2 bedrooms, and a separate study located away from the main living space. This 1909 square foot home is designed for modern living, comfort, functionality, and livability to meet your lifestyle needs. Located in the brand new Brookewater community in Rosenberg, Texas and zoned to Lamar Consolidated ISD!
- Type:
- Single Family
- Sq.Ft.:
- 2,788
- Status:
- Active
- Beds:
- 4
- Lot size:
- 0.15 Acres
- Year built:
- 2022
- Baths:
- 2.10
- MLS#:
- 98809751
- Subdivision:
- Fairpark Village Sec 10
ADDITIONAL INFORMATION
charming 2 story home with office/study room, high ceilings, fireplace, huge living room, formal dining room, huge game room upstairs, covered patio and with lots of upgrades and energy efficient home. make a visit to see it yourself with friends and family.
- Type:
- Single Family
- Sq.Ft.:
- 2,690
- Status:
- Active
- Beds:
- 4
- Year built:
- 2017
- Baths:
- 2.10
- MLS#:
- 53330357
- Subdivision:
- Bonbrook Plantation North
ADDITIONAL INFORMATION
INVESTOR ONLY! Current Tenant Occupied. Lease ends on 2/28/2025. This 2-story house, with 4 bedrooms, 2.5 baths, 1 study downstairs and 1 upstairs game room. High ceiling living room, tile floor through the entry to living. Washer, Dryer, and Refrigerator are included! Covered back patio. Onsite amenities include sports courts, pool, splash pad, and amenity lakes. easy access to Hwy 59 & Grand Parkway. Call for Today!
- Type:
- Single Family
- Sq.Ft.:
- 2,317
- Status:
- Active
- Beds:
- 4
- Lot size:
- 0.29 Acres
- Year built:
- 2014
- Baths:
- 2.10
- MLS#:
- 35123633
- Subdivision:
- Bayou Crossing
ADDITIONAL INFORMATION
Welcome to this beautiful home in Bayou Crossing offering 4 spacious bedrooms and 2.5 bathrooms, it perfectly combines comfort and elegance. A welcoming covered front porch sets the stage for the inviting interior. Soffit lighting enhances the home's curb appeal at night. Inside, the family room is bathed in natural light from large windows and flows seamlessly into the kitchen and dining area. The kitchen features sleek granite countertops, a stylish tile backsplash, a gas range, and a built-in microwave, with an oversized island offering storage and casual dining. The first-floor primary retreat is a tranquil space with an ensuite bathroom offering dual sinks, a spacious walk-in shower, and a separate soaking tub. Upstairs, a large game room provides ample space for fun, while 3 generously sized secondary bedrooms offer relaxation. Outside, the oversized covered patio overlooks the expansive backyard, perfect for entertaining. The backyard also features a convenient storage shed.
Open House:
Sunday, 11/24 12:00-6:00PM
- Type:
- Single Family
- Sq.Ft.:
- 2,443
- Status:
- Active
- Beds:
- 4
- Year built:
- 2024
- Baths:
- 3.00
- MLS#:
- 43476268
- Subdivision:
- Brookewater
ADDITIONAL INFORMATION
Welcoming entry extends past the kitchen, family room and dining area. Island kitchen with built-in seating space and a walk-in pantry. Generous family room with 19-foot ceiling and three large windows. Primary suite offers a wall of windows. Primary bathroom features a French door entry, dual vanities, garden tub, separate glass enclosed shower, a large walk-in closet and private access to the utility room. An additional bedroom downstairs. The second floor hosts a large game room, secondary bedrooms and a full bathroom with dual vanities. Utility room additional closet and storage space and a linen closet completes this spacious design. Covered backyard patio. Mud room just off the two-car garage.
- Type:
- Single Family
- Sq.Ft.:
- 1,619
- Status:
- Active
- Beds:
- 3
- Year built:
- 2024
- Baths:
- 2.00
- MLS#:
- 59397411
- Subdivision:
- Miller'S Pond
ADDITIONAL INFORMATION
UNDER CONSTRUCTION! New home in Rosenberg,TX in the Millers Pond Community! This home has 3 bedrooms, 2 baths, 1619 sq ft, and a 2-car garage. The Polo is a beautiful open-concept home with high ceilings in the family and dining room, making it perfect for entertaining. The bedrooms are located towards the front of the home and share access to the hall bath. The owner's suite, located at the rear of the home, features an added bay window that provides extra space and is perfect for a cozy reading nook or sitting area. Additionally, the deluxe bathroom has a deep soaking tub and a separate walk-in shower, perfect for bringing the spa feel home. The home also features a covered patio on the rear exterior, which is ideal for those who love to relax outdoors. Please note that the home is still under construction and is set to be completed in December. So why wait? Contact us today to learn more about this beautiful home! home has to offer!
- Type:
- Single Family
- Sq.Ft.:
- 2,439
- Status:
- Active
- Beds:
- 5
- Year built:
- 2024
- Baths:
- 3.00
- MLS#:
- 18590573
- Subdivision:
- Bryan Grove
ADDITIONAL INFORMATION
Welcome to D.R. Horton's Maverick floorplan located in the beautiful community of Bryan Grove! This one story plan offers all the space you could need with 5 bedrooms, 3 FULL baths, and a 3 car garage. The home's 2439 sqft of living space features a gorgeous open concept living and kitchen area leading into the dining room. The oversized kitchen island/ breakfast bar boasts stunning waterfall granite countertops. Throughout the home, you will see wool oak vinyl flooring, perfect for everyday living. The Maverick plan's exterior features a traditional brick and stone front and a covered back patio perfect for entertaining. Bryan Grove is the place to be, with lots of great community amenities and great location in the growing city of Rosenburg! *Images and 3D tour are for illustration only and options may vary from home as built.
- Type:
- Single Family
- Sq.Ft.:
- 2,193
- Status:
- Active
- Beds:
- 4
- Year built:
- 2024
- Baths:
- 3.00
- MLS#:
- 43587456
- Subdivision:
- Bryan Grove
ADDITIONAL INFORMATION
Welcome to the Burnet Floorplan by D.R Horton, located in the new community of Bryan Grove. This one story home features not only 4 bedrooms, but an additional 3rd car Tandem Garage. With 2193 sqft of living space, this open concept new construction home has a lot to offer its future homeowners! The entryway opens up into the living and kitchen area, boasting beautiful waterfall granite countertops, an oversized kitchen island, and stainless steal appliances, great for everyday use. The spacious primary suite offers a private bathroom with dual sinks and a walk in closet. Through the living room and back door is a covered patio perfect for entertaining guests. LVP flooring can be seen throughout the home. The front exterior features a more traditional brick face. Bryan Grove is the place to be, with great community amenities and great location in the growing city of Rosenberg. *Images and 3D tour are for illustration only and options may vary from home as built.
| Copyright © 2024, Houston Realtors Information Service, Inc. All information provided is deemed reliable but is not guaranteed and should be independently verified. IDX information is provided exclusively for consumers' personal, non-commercial use, that it may not be used for any purpose other than to identify prospective properties consumers may be interested in purchasing. |
Rosenberg Real Estate
The median home value in Rosenberg, TX is $264,000. This is lower than the county median home value of $357,400. The national median home value is $338,100. The average price of homes sold in Rosenberg, TX is $264,000. Approximately 48.05% of Rosenberg homes are owned, compared to 44.08% rented, while 7.88% are vacant. Rosenberg real estate listings include condos, townhomes, and single family homes for sale. Commercial properties are also available. If you see a property you’re interested in, contact a Rosenberg real estate agent to arrange a tour today!
Rosenberg, Texas has a population of 37,871. Rosenberg is less family-centric than the surrounding county with 39.45% of the households containing married families with children. The county average for households married with children is 44.56%.
The median household income in Rosenberg, Texas is $61,116. The median household income for the surrounding county is $102,590 compared to the national median of $69,021. The median age of people living in Rosenberg is 30.4 years.
Rosenberg Weather
The average high temperature in July is 93.9 degrees, with an average low temperature in January of 42.6 degrees. The average rainfall is approximately 49.6 inches per year, with 0 inches of snow per year.

