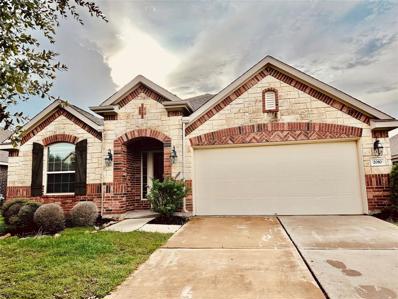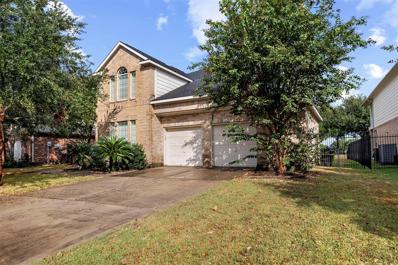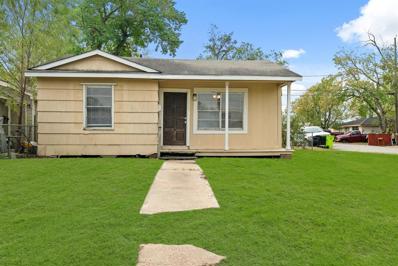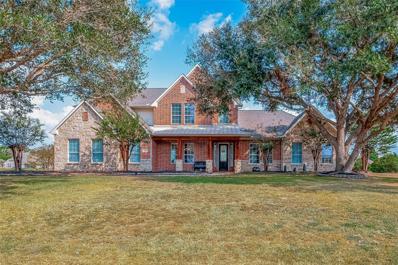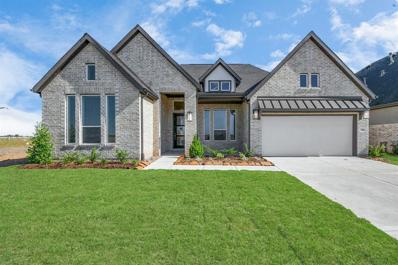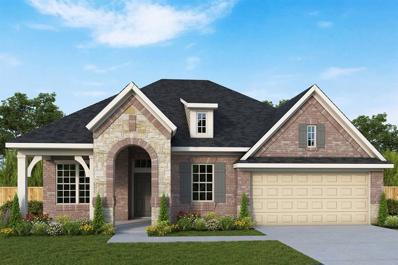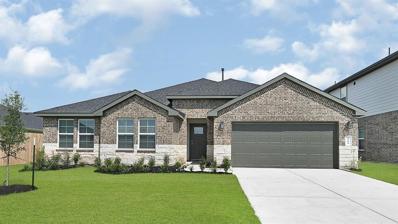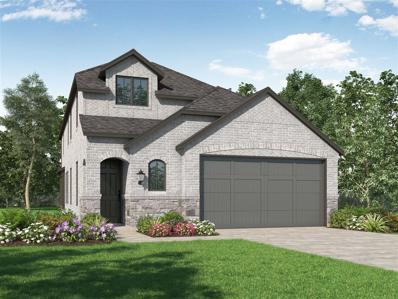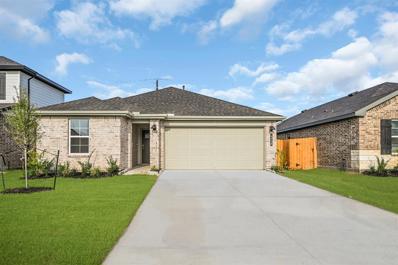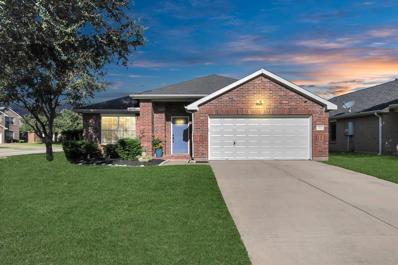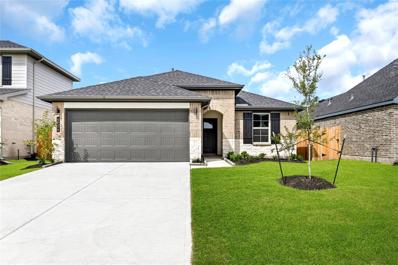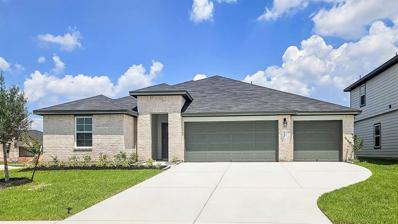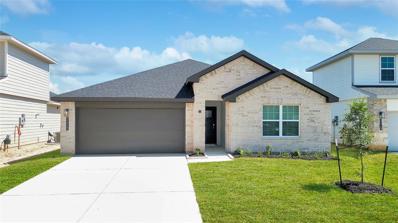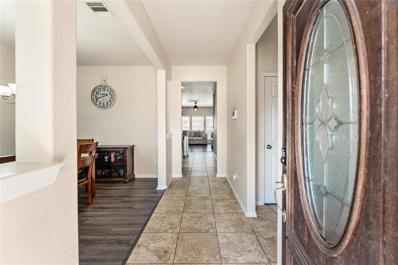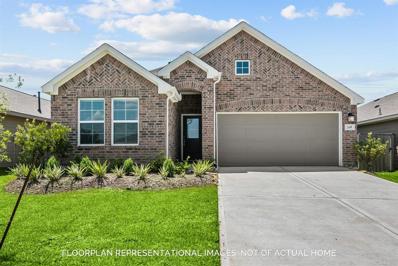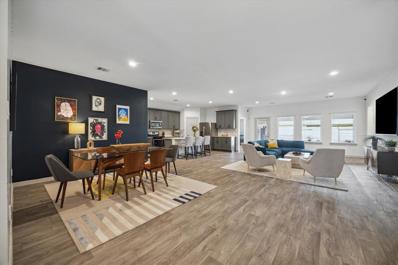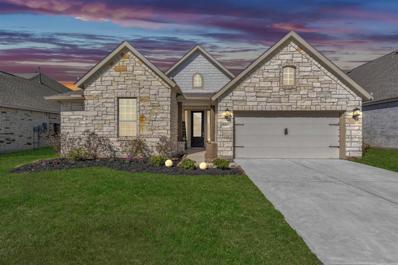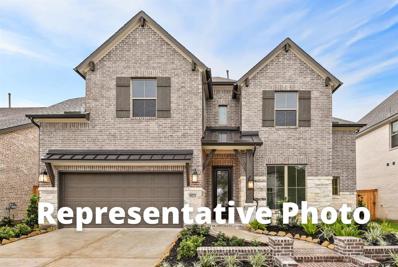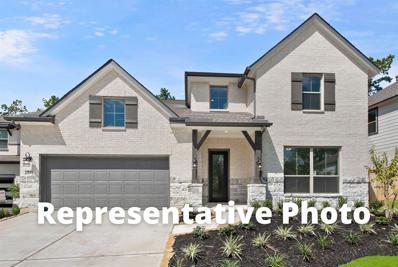Rosenberg TX Homes for Rent
- Type:
- Single Family
- Sq.Ft.:
- 1,810
- Status:
- Active
- Beds:
- 3
- Lot size:
- 0.15 Acres
- Year built:
- 2014
- Baths:
- 2.00
- MLS#:
- 89204877
- Subdivision:
- Walnut Creek Sec 6
ADDITIONAL INFORMATION
Beautiful 3 bedroom 2 bath with one study one story home located Walnut creek nice community. upgraded 42" Cabinet with Cords countertop. 10 foot ceiling. New paint and New laminate floor in all bedrooms. Tile though out the living room, Dinning room and Kitchen. Central location. Close to Brazos center. Easy access to Hwy 59/69. Minutes to grocery store, restaurant and Bank. Ready to move in.
- Type:
- Single Family
- Sq.Ft.:
- 3,468
- Status:
- Active
- Beds:
- 4
- Lot size:
- 0.2 Acres
- Year built:
- 2007
- Baths:
- 3.10
- MLS#:
- 41695358
- Subdivision:
- Summer Lakes Sec 1
ADDITIONAL INFORMATION
LAKEFRONT, beautiful two-story boasts a great curb appeal with a grand front porch & spacious floor plan great for entertaining! The 1st floor offers tile & upgraded wood-type flooring, soaring ceilings, art niches, both formals split off the entry, lots of windows allowing natural light, a fireplace den, half bath, & utility room. Also downstairs is the eat-in that features a breakfast bar, walk-in pantry, granite-look solid surface counters, tile back-splash, & recessed lighting while master suite includes a bay window sitting area, access to the backyard, dual sinks, a whirlpool tub, separate shower with bench, & a walk-in closet! Upstairs, you'll find carpet throughout, a game room with a vaulted ceiling, a fantastic home theater, three secondary bedrooms, & two full baths! Enjoy stunning lake views from the sprawling patio in the backyard which includes wrought iron fencing & a gate to the walking trail & lake! Down the street from the community pool & park! Easy access to I-69!
- Type:
- Single Family
- Sq.Ft.:
- 2,965
- Status:
- Active
- Beds:
- 4
- Lot size:
- 0.19 Acres
- Year built:
- 2013
- Baths:
- 4.00
- MLS#:
- 28653940
- Subdivision:
- The Reserve At Brazos Town Center Sec 1
ADDITIONAL INFORMATION
Outstanding Brick & Stone exterior 1.5 story, 4/5 bd 4 ba home includes formal dining room, living room, game room (could be used as a 5th bdrm w/ a full en-suite ba). Highly coveted location in the The Reserve At Brazos Town Center community. Living space perfect for entertaining family & friends. Spacious living room flows seamlessly into the breakfast area & inviting kitchen, complete with stainless steel appliances & plenty of cabinet space. Updates include wood floors, granite countertops, & large utility room. Primary bedroom features trey ceilings, a luxurious en-suite bath w/ double vanity, walk-in shower, bathtub, & walk-in closet. Additional bedrooms provides plenty of space for family/guests. Outdoor area encompasses a large covered patio. Zoned to Phelan Elementary School. Easy access to 59 shopping & dining. Walkable distance to pool, club house, walking trails, dog park, shopping & dining and it has easy access to Hwy 59.
- Type:
- Single Family
- Sq.Ft.:
- 2,316
- Status:
- Active
- Beds:
- 3
- Lot size:
- 0.17 Acres
- Year built:
- 2010
- Baths:
- 2.00
- MLS#:
- 32369153
- Subdivision:
- River Run At The Brazos Sec 1
ADDITIONAL INFORMATION
Discover serenity in this beautiful 3-bedroom lakeside home, complete with an inviting home office for those who value both work and relaxation. Nestled on a tranquil lake, this property boasts breathtaking water views from nearly every room. Inside, enjoy spacious bedrooms, an open and airy living area, and a fully equipped kitchen designed for both casual meals and entertaining. The home office provides a quiet, focused space overlooking the serene landscape, making it ideal for remote work or creative pursuits. Step outside to find a private patio perfect for morning coffee, evening sunsets, or hosting family and friends. This peaceful lakeside home offers an ideal balance of natural beauty and modern convenience, creating a perfect escape for your everyday lifestyle.
$8,200,000
00 Hartledge Road Rosenberg, TX 77471
- Type:
- Land
- Sq.Ft.:
- n/a
- Status:
- Active
- Beds:
- n/a
- Lot size:
- 24.27 Acres
- Baths:
- MLS#:
- 69049338
- Subdivision:
- Emma Meyer
ADDITIONAL INFORMATION
Prime Corner Location: Located on a hard corner at the intersection of the US-59 feeder road and Spur 10, the property is ideally situated for ease of access, with high traffic from both directions. Growth Potential: Rosenbergâ??s rapid commercial expansion offers an attractive investment environment, with a high demand for retail, dining, and service establishments. Size & Flexibility: The combined 35 acres, split between a 10-acre and a 25-acre lot, offers ample flexibility for a variety of developments, from large retail centers and mixed-use developments to warehousing or industrial use. Easy Access: Just minutes from key highways and major regional hubs, the property offers direct routes to Greater Houston, Sugar Land, and nearby residential neighborhoods, attracting a consistent flow of consumers.
$149,900
1000 Avenue E Rosenberg, TX 77471
- Type:
- Single Family
- Sq.Ft.:
- 588
- Status:
- Active
- Beds:
- 2
- Year built:
- 1960
- Baths:
- 1.00
- MLS#:
- 26799263
- Subdivision:
- Riverside Terrace Sec 1
ADDITIONAL INFORMATION
- Type:
- Single Family
- Sq.Ft.:
- 4,150
- Status:
- Active
- Beds:
- 4
- Lot size:
- 1 Acres
- Year built:
- 2003
- Baths:
- 3.10
- MLS#:
- 61185242
- Subdivision:
- Riverside Ranch Sec 1
ADDITIONAL INFORMATION
PRICE IMPROVEMENT!! Motivated Seller! SUPER LOW TAX RATE! ZONED TO HIGHLY RATED SCHOOLS! This GRAND home is sure to please. Upon entry you're greeted by a soaring two-story foyer, accented by a home office to the right and formal dining to the left. The oversized light and bright living room is PERFECT for entertaining and flows well to the kitchen and breakfast room. Store your serving ware in your Butler's Pantry! Storage is a breeze with the walk in pantry and enormous laundry room. All bedrooms are very large and have direct access to a connected restroom! The primary bedroom features an exit door to the beautiful patio where you can relax poolside or in your oversized hot tub! The gas-heated pool with layout deck and fountain and hot tub were installed in 2023! HVAC system replaced 2021. Fresh paint inside 2024. Three-stage whole home filtration system in place. Upstairs features a HUGE game room perfect for relaxing with friends. Call today to schedule your appointment!
Open House:
Saturday, 11/30 12:00-5:00PM
- Type:
- Single Family
- Sq.Ft.:
- 2,637
- Status:
- Active
- Beds:
- 4
- Year built:
- 2024
- Baths:
- 3.10
- MLS#:
- 94234839
- Subdivision:
- Brookewater
ADDITIONAL INFORMATION
Chesmarâ??s ONE-STORY MALIBU floor plan HAS IT ALL. Serene WATER VIEWS in front of the house, this home features 4 bedrooms, 3.5 baths home, 3 CAR GARAGE, STUDY and Covered Patio! Gorgeous wood-look tile throughout common areas. The gourmet kitchen includes luxurious granite countertops, white cabinets, stylish pendant lights, a spacious walk-in pantry. Cozy up to the warmth and ambiance of a beautiful electric fireplace. Retreat in the primary bedroom & ensuite bathroom with an oversized shower, a soaking tub & TWO walk-in closets! Secondary bedrooms have walk-closets, too.Completion Date:DEC 2024. Brookewater is a new master-planned community located in Rosenberg, TX. Residents will enjoy several amenities, including a resort-style water amenity and pool, more than 200 acres of parks, recreation, lakes, open space, walking trails, nature preserves, and playgrounds. Completion Date: Dec 2024. Schedule a showing today!
- Type:
- Single Family
- Sq.Ft.:
- 2,305
- Status:
- Active
- Beds:
- 3
- Year built:
- 2024
- Baths:
- 2.10
- MLS#:
- 39537174
- Subdivision:
- Brookewater
ADDITIONAL INFORMATION
Welcome to Rosenberg's newest communityâ?¦.Brookewater by David Weekley Homes. The Hennessey has an incredible open concept layout, great flow filled with upgrades. The gourmet style kitchen and quartz countertops have cabinets that extend to the ceiling and show well with under cabinet lighting and glass fronts. The designer hood vent adds a great contrast to the upgraded backsplash and wall mounted appliances. Upgraded carpet will be placed in all bedrooms and luxury vinyl plank will be installed in all high traffic areas including the foyer, family room, dining area, study, hallways and powder room (half bath). All secondary bathrooms, and primary bathroom will have upgraded tile. The entry door and all interior doors will be eight feet tall with upgraded door hardware to match the lighting and plumbing fixtures throughout the home. Enjoy the resort style pool, splash pad, lazy river and sports courts at the Brookewater Amenity Center.
- Type:
- Single Family
- Sq.Ft.:
- 2,607
- Status:
- Active
- Beds:
- 5
- Year built:
- 2024
- Baths:
- 3.00
- MLS#:
- 89005495
- Subdivision:
- Evergreen
ADDITIONAL INFORMATION
Welcome to D.R. Horton's Irving floorplan located in the new community of Evergreen! Explore this single-story home with 5 bedrooms, 3 bathrooms, and a study features 2,607 sq ft. As you enter the foyer of the home, you will see a hallway on your left. Off this hallway, are three of the 4 extra bedrooms, as well as bathroom three. Continuing into the home, the foyer opens up to the dining room, family room, and kitchen. The kitchen has a large island that opens to the family room, perfect for entertaining. The kitchen also features beautiful countertops, stainless steel appliances, and a walk-in pantry. The large family room has tons of natural lighting and looks out to the large, covered patio.*Images and 3D tour are for illustration only and options may vary from home as built.
- Type:
- Single Family
- Sq.Ft.:
- 2,492
- Status:
- Active
- Beds:
- 4
- Year built:
- 2024
- Baths:
- 3.00
- MLS#:
- 53536027
- Subdivision:
- Brookewater
ADDITIONAL INFORMATION
MLS# 53536027 - Built by Highland Homes - January completion! ~ Welcome to your dream home! From high ceiling entry to the innovative interior design this home is a must see. With entry and dining ceilings over 19ft tall, you are welcomed into this open, light and bright gathering area for family and friends. Your chef's kitchen blends two-toned cabinets with quartz countertops, single bowl stainless sink, built in appliances and plenty of cabinetry. You even have a built in window seat and area for coffee bar that overlooks the backyard. This home also boasts a large game room and loft upstairs for movie or game night. And don't forget your extended patio out back for additional relaxing or entertaining space. Energy Star Certified with Smart Home Technology. Tankless water heater, full sprinkler system, Trane HVAC, and TAEXX in wall pest control are just a few of the included features in every Highland home!!
- Type:
- Single Family
- Sq.Ft.:
- 1,680
- Status:
- Active
- Beds:
- 4
- Year built:
- 2024
- Baths:
- 2.00
- MLS#:
- 95924971
- Subdivision:
- Evergreen
ADDITIONAL INFORMATION
Welcome to D.R. Horton's Easton floorplan located in the new community of Evergreen! Explore open concept living at its finest with this 1680 sqft 1 story home. This plan features 4 bedrooms and 2 full baths along with a spacious main living and kitchen area. The breakfast bar/ kitchen island faces out into the living room and boasts waterfall granite countertops. Entering the primary suite, you will be met with a gorgeous bathroom with dual sinks and walk in closet. Through the living room is the back door, leading to the covered patio, perfect for entertaining guests! Silversmith LVP flooring can be seen throughout the home. The front of the home offers a brick and stone face for a more traditional look. Evergreen is the place to be, with great community amenities and great location in the growing city of Rosenberg! *Images and 3D tour are for illustration only and options may vary from home as built.
- Type:
- Single Family
- Sq.Ft.:
- 1,965
- Status:
- Active
- Beds:
- 3
- Lot size:
- 0.2 Acres
- Year built:
- 2006
- Baths:
- 2.00
- MLS#:
- 64830386
- Subdivision:
- Bonbrook Plantation
ADDITIONAL INFORMATION
Welcome to 734 Shenandoah Falls Lane in the sought-after Bonbrook Plantation! This beautifully renovated single-story home offers 1,965 SqFt of modern living with 3 beds, 2 baths, on an expansive corner lot. Fresh paint throughout & the easy-care tile & LVP flooringâ??no carpet here! The heart of the home is the stunning chefâ??s kitchen, featuring soft-close cabinets/drawers, under-cabinet lighting, SS appliances, & expansive quartz island that opens into a bright family room, perfect for entertaining. The primary suite is spacious and features an ensuite retreat with dual sinks, beautiful tile work, frameless walk-in shower, & oversized closet. A formal dining room & a versatile flex space between the secondary bedrooms add extra functionality. Outside, the large backyard with a covered patio is perfect for relaxation & gatherings. Located just minutes from top-rated LCISD schools, parks, pools, tennis courts, & major highways, this home offers a perfect blend of comfort & convenience!
- Type:
- Single Family
- Sq.Ft.:
- 1,680
- Status:
- Active
- Beds:
- 4
- Year built:
- 2024
- Baths:
- 2.00
- MLS#:
- 57269281
- Subdivision:
- Evergreen
ADDITIONAL INFORMATION
Welcome to D.R. Horton's Easton floorplan located in the new community of Evergreen! Explore open concept living at its finest with this 1680 sqft 1 story home. This plan features 4 bedrooms and 2 full baths along with a spacious main living and kitchen area. The breakfast bar/ kitchen island faces out into the living room and boasts waterfall granite countertops. Entering the primary suite, you will be met with a gorgeous bathroom with dual sinks and walk in closet. Through the living room is the back door, leading to the covered patio, perfect for entertaining guests! Silversmith LVP flooring can be seen throughout the home. The front of the home offers a brick and stone face for a more traditional look. Evergreen is the place to be, with great community amenities and great location in the growing city of Rosenberg! *Images and 3D tour are for illustration only and options may vary from home as built.
- Type:
- Single Family
- Sq.Ft.:
- 2,439
- Status:
- Active
- Beds:
- 5
- Year built:
- 2024
- Baths:
- 3.00
- MLS#:
- 95614164
- Subdivision:
- Bryan Grove
ADDITIONAL INFORMATION
Welcome to D.R. Horton's Maverick floorplan located in the beautiful community of Bryan Grove! This one story plan offers all the space you could need with 5 bedrooms, 3 FULL baths, and a 3 car garage. The home's 2439 sqft of living space features a gorgeous open concept living and kitchen area leading into the dining room. The oversized kitchen island/ breakfast bar boasts stunning waterfall granite countertops. Throughout the home, you will see wool oak vinyl flooring, perfect for everyday living. The Maverick plan's exterior features a traditional brick front and a covered back patio perfect for entertaining. Bryan Grove is the place to be, with lots of great community amenities and great location in the growing city of Rosenburg!
- Type:
- Single Family
- Sq.Ft.:
- 2,193
- Status:
- Active
- Beds:
- 4
- Year built:
- 2024
- Baths:
- 3.00
- MLS#:
- 57493317
- Subdivision:
- Bryan Grove
ADDITIONAL INFORMATION
Welcome to the Burnet Floorplan by D.R Horton, located in the new community of Bryan Grove. This one story home features not only 4 bedrooms, but an additional 3rd car Tandem Garage. With 2193 sqft of living space, this open concept new construction home has a lot to offer its future homeowners! The entryway opens up into the living and kitchen area, boasting beautiful waterfall granite countertops, an oversized kitchen island, and stainless steal appliances, great for everyday use. The spacious primary suite offers a private bathroom with dual sinks and a walk in closet. Through the living room and back door is a covered patio perfect for entertaining guests. LVP flooring can be seen throughout the home. The front exterior features a more traditional brick face. Bryan Grove is the place to be, with great community amenities and great location in the growing city of Rosenberg. *Images and 3D tour are for illustration only and options may vary from home as built.
- Type:
- Single Family
- Sq.Ft.:
- 3,161
- Status:
- Active
- Beds:
- 4
- Lot size:
- 0.16 Acres
- Year built:
- 2015
- Baths:
- 2.10
- MLS#:
- 11240929
- Subdivision:
- Briarwood Crossing Sec 1
ADDITIONAL INFORMATION
Welcome To This Stunning 4/2.5 Home Located In Highly Desired Briarwood Crossing. This Home Greets You With Front Porch. Walk In To An Expansive Kitchen Overlooking The Living/Social Room Creating A Perfect Flow, Making It Ideal For Entertaining And Daily Living. Windows Allow Natural Light To Flood In, Highlighting The Unique Character And Charm Of The Home. Spacious Living Room Offers The Perfect Setting To Unwind. Primary Bed Is A True Retreat, Boasting Room For The Largest Of Beds And Furniture. Upstairs, Youâ??ll Find A Game Room, Perfect For Family Fun, Private Media Room For Movie Nights. Large Bedrooms for the Family or Occasional Guest with Large Walk-in Closets. Step Outside To Your Back Patio In The Fully Fenced Backyard For Outdoor Relaxation. Welcome Home.
- Type:
- Single Family
- Sq.Ft.:
- 1,768
- Status:
- Active
- Beds:
- 3
- Year built:
- 2024
- Baths:
- 2.00
- MLS#:
- 42058219
- Subdivision:
- Miller's Pond
ADDITIONAL INFORMATION
UNDER CONSTRUCTION! New development in Rosenberg! Meet the Eastland planâa charming open-concept layout with an inviting interior. Your living spaces (kitchen, dining, and family room) showcase a high, sloped ceiling for an airy atmosphere. Featuring our Gold Cool design package, you'll relish the warm elements in the interior design. Your white cabinets will be paired with a white subway tile backsplash and cool-toned granite. A kitchen island was added for extra counter space as well! You'll also love the grey luxury vinyl throughout the home. The owner's suite was upgraded to have a bay window for more space and natural lighting. The owner's bathroom has a large walk-in shower and an enclosed toilet room. Check Contact us today to learn more or set up a private viewing!
$195,000
2211 3rd Street Rosenberg, TX 77471
- Type:
- Single Family
- Sq.Ft.:
- 312
- Status:
- Active
- Beds:
- 3
- Lot size:
- 0.15 Acres
- Year built:
- 1965
- Baths:
- 3.00
- MLS#:
- 90137728
- Subdivision:
- Southend Add
ADDITIONAL INFORMATION
2 in 1 property. Use the 2 bed and 2 bath for yourself and another 1 bed and 1 bath unit for your tenants/guests/kids.
- Type:
- Single Family
- Sq.Ft.:
- 2,670
- Status:
- Active
- Beds:
- 4
- Lot size:
- 0.22 Acres
- Year built:
- 2021
- Baths:
- 3.00
- MLS#:
- 57089248
- Subdivision:
- Sunset Crossing
ADDITIONAL INFORMATION
Gorgeous one-story home with 4 bedrooms and 3 full baths, set in a quiet neighborhood with easy access to Highway 59. Located on a spacious 9,596 sq ft premium corner lot in Sunset Crossing, this home is perfect for family living. Enjoy an ample covered patio with a fan, ideal for BBQs and entertaining. The flexible layout allows all 6 bedrooms to be used or some converted into a home office or playroom. Interior highlights include luxury vinyl flooring, upgraded accent walls, and abundant natural light. The kitchen boasts a gas range, stainless steel appliances, and a versatile island with a breakfast bar, seamlessly connecting to the living and dining areas. Owned solar panels, valued at $25,000, provide savings of about $150 per month on electricity. Just 6 minutes from Brazos Town Center, Kroger, HEB, dining spots, and shopping. Community amenities feature a lap pool with a splash area, a covered pavilion, and a playground. See the attached virtual tour & Video of the house!
- Type:
- Land
- Sq.Ft.:
- n/a
- Status:
- Active
- Beds:
- n/a
- Baths:
- MLS#:
- 63987247
- Subdivision:
- Walenta S/D
ADDITIONAL INFORMATION
Please verify all information.
- Type:
- Single Family
- Sq.Ft.:
- 2,799
- Status:
- Active
- Beds:
- 4
- Lot size:
- 0.17 Acres
- Year built:
- 2021
- Baths:
- 2.10
- MLS#:
- 41151658
- Subdivision:
- Sendero
ADDITIONAL INFORMATION
NO BACK NEIGHBORS! Nestled in the desirable community of Sendero, get ready to fall in love with this timeless retreat in Rosenberg, Texas! This captivating 1.5-story, 4-bedroom, 2.5-bathroom residence offers a spacious layout, an inviting game room, and a seamless flow between living spaces. Whether you're hosting a dinner party in the elegant dining area or enjoying breakfast in the cozy nook, this home is designed for comfort and style. Step outside to a sprawling backyard retreat, where privacy reigns supreme, with no rear neighbors in sight. With easy access to I-69, downtown Houston is just a short drive away. Don't wait â schedule your viewing today and make this your forever home!
- Type:
- Land
- Sq.Ft.:
- n/a
- Status:
- Active
- Beds:
- n/a
- Lot size:
- 0.13 Acres
- Baths:
- MLS#:
- 46237891
- Subdivision:
- Greenwood Sec 3
ADDITIONAL INFORMATION
Great Corner lot ready for you to build your dream home! New large driveway added recently. Blueprints available for home that can be constructed. Do not hesitate to reach out!
- Type:
- Single Family
- Sq.Ft.:
- 3,267
- Status:
- Active
- Beds:
- 4
- Baths:
- 3.10
- MLS#:
- 97969271
- Subdivision:
- Brookewater
ADDITIONAL INFORMATION
Westin Homes NEW Construction (Preston IX, Elevation N) CURRENTLY BEING BUILT. Two story. 4 bedrooms. 3.5 baths. Primary suite downstairs with large walk-in closet. Spacious island kitchen open to Family room. Formal Dining and Study. Game room and Media Room upstairs. Covered back patio and attached 2 car garage.
- Type:
- Single Family
- Sq.Ft.:
- 3,400
- Status:
- Active
- Beds:
- 4
- Baths:
- 3.10
- MLS#:
- 90321634
- Subdivision:
- Brookewater
ADDITIONAL INFORMATION
Westin Homes NEW Construction (Wimberly II, Elevation B) CURRENTLY BEING BUILT. Two Story. 4 bedrooms, 3.5 baths. Private Primary Suite downstairs with large walk-in closet. Second bedroom downstairs with private bath. Spacious island kitchen with informal dining area open to Family room. Downstairs study. Spacious Game Room and Media Room upstairs. Covered patio and attached 3-car tandem garage.
| Copyright © 2024, Houston Realtors Information Service, Inc. All information provided is deemed reliable but is not guaranteed and should be independently verified. IDX information is provided exclusively for consumers' personal, non-commercial use, that it may not be used for any purpose other than to identify prospective properties consumers may be interested in purchasing. |
Rosenberg Real Estate
The median home value in Rosenberg, TX is $264,000. This is lower than the county median home value of $357,400. The national median home value is $338,100. The average price of homes sold in Rosenberg, TX is $264,000. Approximately 48.05% of Rosenberg homes are owned, compared to 44.08% rented, while 7.88% are vacant. Rosenberg real estate listings include condos, townhomes, and single family homes for sale. Commercial properties are also available. If you see a property you’re interested in, contact a Rosenberg real estate agent to arrange a tour today!
Rosenberg, Texas has a population of 37,871. Rosenberg is less family-centric than the surrounding county with 39.45% of the households containing married families with children. The county average for households married with children is 44.56%.
The median household income in Rosenberg, Texas is $61,116. The median household income for the surrounding county is $102,590 compared to the national median of $69,021. The median age of people living in Rosenberg is 30.4 years.
Rosenberg Weather
The average high temperature in July is 93.9 degrees, with an average low temperature in January of 42.6 degrees. The average rainfall is approximately 49.6 inches per year, with 0 inches of snow per year.
