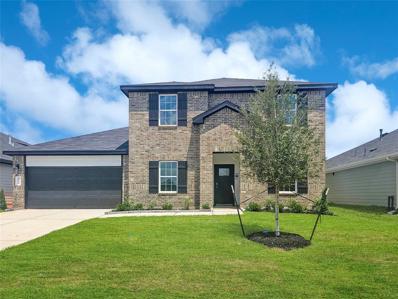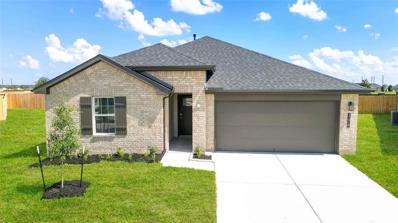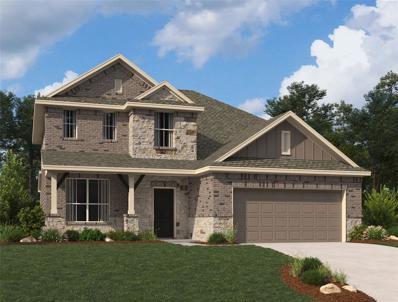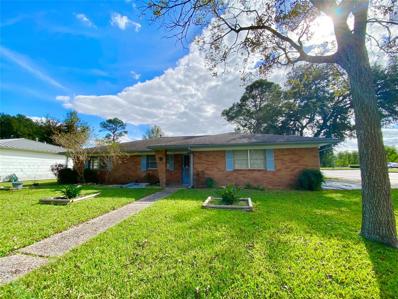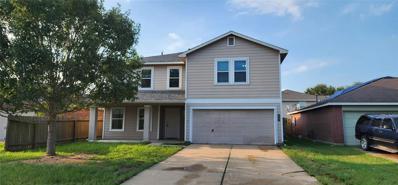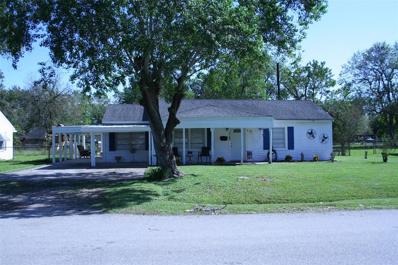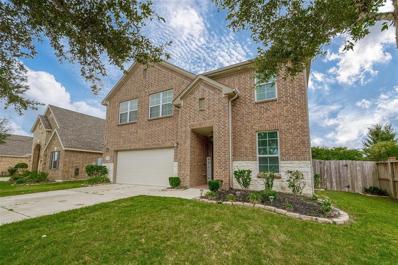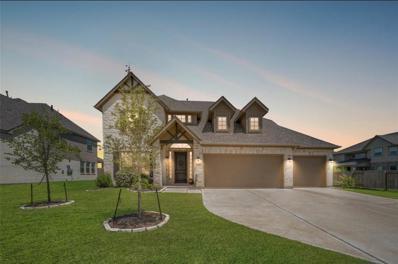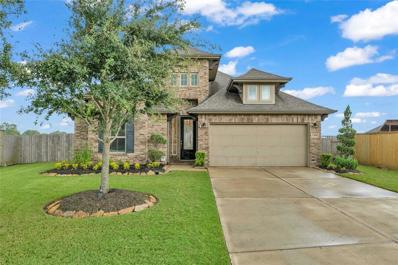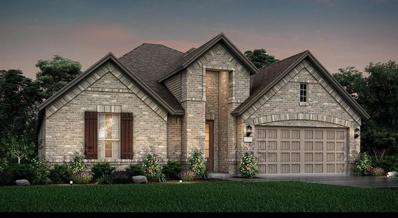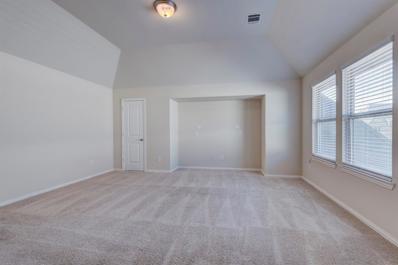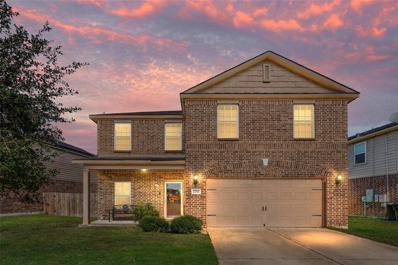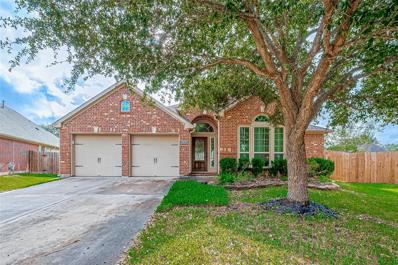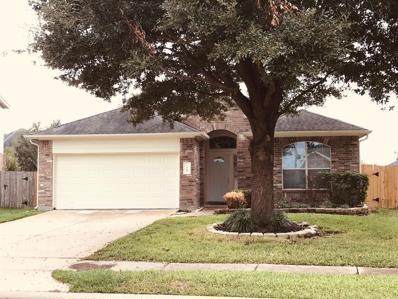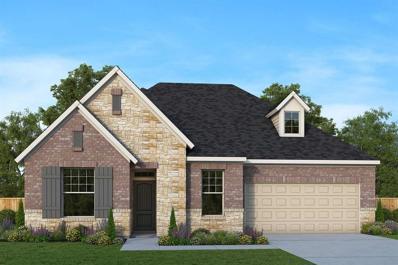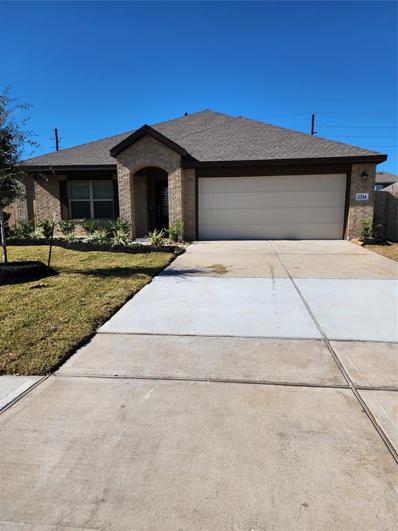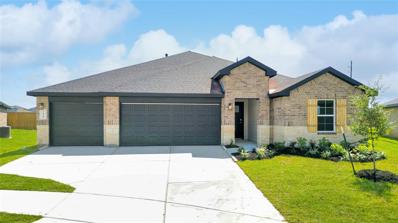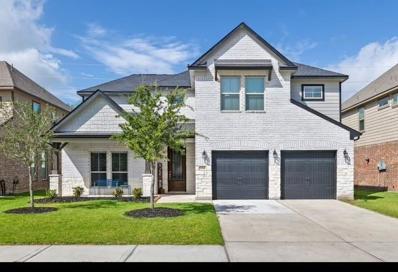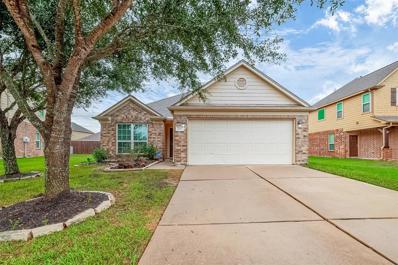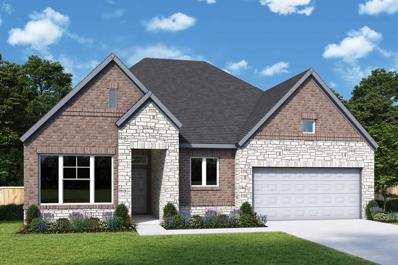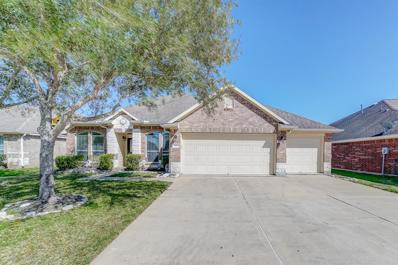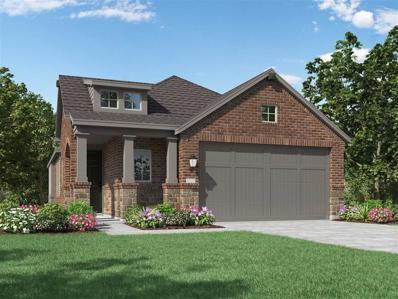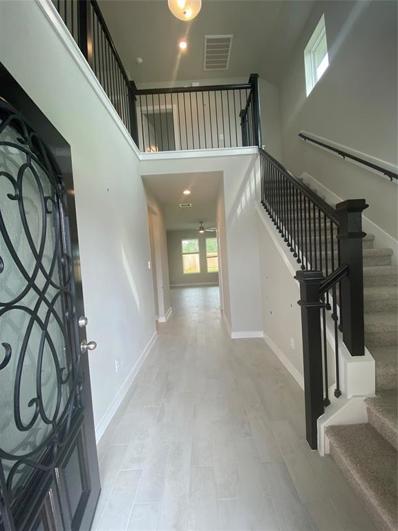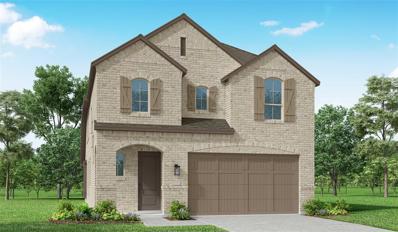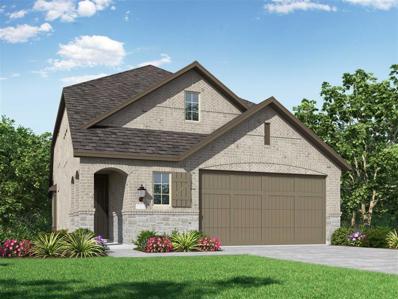Rosenberg TX Homes for Rent
- Type:
- Single Family
- Sq.Ft.:
- 2,604
- Status:
- Active
- Beds:
- 4
- Year built:
- 2024
- Baths:
- 3.00
- MLS#:
- 47992992
- Subdivision:
- Bryan Grove
ADDITIONAL INFORMATION
Welcome to D.R. Horton's Jackson Floorplan located in the highly sought after community of Bryan Grove! This gorgeous 2 story home offers just over 2600 sqft of living space, featuring 4 bed rooms, 3 full baths, and a bonus study and gameroom. The first floor opens up into a stunning open concept kitchen, living, and dining space with Waterfall granite countertops and stainless steal appliances. The main suite boasts a spacious main bedroom, walk in closet, and walk in shower in the main bath. Wool Oak Vinyl flooring can be seen throughout the home, perfect for daily living. The home's exterior is a beautiful traditional brick front with a covered patio perfect for entertaining in the fenced in back yard. Bryan Grove is the place to be, with lots of great community amenities and great location in the growing city of Rosenberg!
- Type:
- Single Family
- Sq.Ft.:
- 2,193
- Status:
- Active
- Beds:
- 4
- Year built:
- 2024
- Baths:
- 3.00
- MLS#:
- 70831149
- Subdivision:
- Bryan Grove
ADDITIONAL INFORMATION
Welcome to the Burnet Floorplan by D.R Horton, located in the new community of Bryan Grove. This one story home features not only 4 bedrooms, but an additional 3rd car Tandem Garage. With 2193 sqft of living space, this open concept new construction home has a lot to offer its future homeowners! The entryway opens up into the living and kitchen area, boasting beautiful waterfall granite countertops, an oversized kitchen island, and stainless steal appliances, great for everyday use. The spacious primary suite offers a private bathroom with dual sinks and a walk in closet. Through the living room and back door is a covered patio perfect for entertaining guests. LVP flooring can be seen throughout the home. The front exterior features a more traditional brick face. Bryan Grove is the place to be, with great community amenities and great location in the growing city of Rosenberg. *Images and 3D tour are for illustration only and options may vary from home as built.
- Type:
- Single Family
- Sq.Ft.:
- 2,448
- Status:
- Active
- Beds:
- 4
- Year built:
- 2024
- Baths:
- 3.10
- MLS#:
- 53283186
- Subdivision:
- Brookewater
ADDITIONAL INFORMATION
Look no further! You've found the perfect home. The Hyde floor plan is the perfect home nestled in the master planned community of Brookewater. This home features 4 bedrooms with 3 full bathrooms and 1 powder room. With a beautiful open kitchen, you'll love entertaining guests while remaining a part of the activities. The study of the home is at the entryway which allows privacy and a quiet atmosphere. Upstairs welcomes you to a large game room perfect for family game or movie night. Large bedrooms for every member of the family. Ample space for guests while entertaining. A large, covered patio for relaxing or grilling. What else can you ask for? Make the Hyde your home today!
- Type:
- Single Family
- Sq.Ft.:
- 1,530
- Status:
- Active
- Beds:
- 3
- Lot size:
- 0.33 Acres
- Year built:
- 1964
- Baths:
- 2.00
- MLS#:
- 14218636
- Subdivision:
- Stavinoha Sub
ADDITIONAL INFORMATION
Great opportunity to Work Where You Live in this growing area of Rosenberg. Charming 3 Bedroom, 2 Bath home includes large kitchen with Gas cooking, tons of storage throughout, new laminate floors, and all new interior paint! Attached 2 car garage with built-in storage. 1/3+ acre corner lot features 22x15 Shop with roll up door & 1/2 bath, 22x19 Carport, and heavy-duty gate at side entry. Easy access to Highway 69. Close to shopping, restaurants, and Fort Bend Co Fairgrounds. Unrestricted property means endless possibilities for a home based business or a great space to tinker with your hobbies.
- Type:
- Single Family
- Sq.Ft.:
- 2,260
- Status:
- Active
- Beds:
- 4
- Year built:
- 2007
- Baths:
- 2.10
- MLS#:
- 48183594
- Subdivision:
- THE TRAILS AT SEABOURNE PARK S
ADDITIONAL INFORMATION
Gorgeous Single Family Home for sale! This stunning home offers everything you need and more! Step into a large living room perfect for entertaining, complete with brand new appliances, new flooring, and fresh paint throughout. The huge kitchen is a chef's dream, featuring beautiful oak cabinets galore and Whirlpool appliances. You'll love the spacious layout with 4 large bedrooms, each equipped with walk-in closets. The unbelievable master retreat is your personal sanctuary, complete with a luxurious master bath. Enjoy the convenience of a 2-car garage and the beauty of a wonderful fully fenced backyard, perfect for outdoor. gatherings. This home is a must-see! Don't miss out on the chance to make it yours.
- Type:
- Single Family
- Sq.Ft.:
- 1,052
- Status:
- Active
- Beds:
- 2
- Lot size:
- 0.21 Acres
- Year built:
- 1952
- Baths:
- 1.00
- MLS#:
- 77950897
- Subdivision:
- Fred E Klauke Add
ADDITIONAL INFORMATION
This delightful house features hardwood flooring throughout most of the residence. The home includes a living room, a dining area, an added sitting area, 2 bedrooms, a primary bathroom, and an additional spare toilet in the dedicated laundry space. The property boasts a generous outdoor area adorned with mature trees. No HOA and MUD fees. This makes it an excellent choice in a quiet neighborhood. Selling AS-IS.
- Type:
- Single Family
- Sq.Ft.:
- 2,801
- Status:
- Active
- Beds:
- 4
- Lot size:
- 0.18 Acres
- Year built:
- 2017
- Baths:
- 3.10
- MLS#:
- 16340048
- Subdivision:
- Stonecreek Estates Sec 1 Amd 1
ADDITIONAL INFORMATION
Stunning 4-Bedroom Corner Lot Oasis! NO BACK NEIGHBORS! This spacious 4-bedroom,3.5-bathroom home offers the perfect blend of comfort and luxury. Situated on a generous corner lot, you'll enjoy the privacy of no rear neighbors. Relax in your backyard oasis complete with a sparkling pool, and a convenient outdoor gas line for grilling. Enjoy evenings under the stars with soffit lighting illuminating your entire home.Keep your lawn pristine with a front and back sprinkler system. Plus, an EV charger in the garage makes for effortless electric vehicle charging. Indulge in the expansive primary suite.Featuring a soaking tub, oversized walk-in shower, dual vanities, and a massive walk-in closet, this retreat is your personal sanctuary. The heart of the home. The chef's kitchen seamlessly flows into the spacious dining and living areas, creating an open and inviting atmosphere filled with natural light. A huge game room provides endless entertainment options.
$468,000
6010 Wayne Way Rosenberg, TX 77471
- Type:
- Single Family
- Sq.Ft.:
- 2,848
- Status:
- Active
- Beds:
- 4
- Lot size:
- 0.19 Acres
- Year built:
- 2022
- Baths:
- 3.10
- MLS#:
- 96998984
- Subdivision:
- Kingdom Heights Sec 6
ADDITIONAL INFORMATION
Discover your dream home in this stunning 4-bedroom, 3.5-bath gem with an office, perfectly positioned on a premium lot with no back neighbors. This elegant residence boasts high-end upgrades throughout, including a chic kitchen backsplash and sophisticated black hardware that add a touch of luxury. The grand entryway welcomes you into a spacious living area featuring a striking cast stone fireplace as its centerpiece. The open floor plan seamlessly connects the living, dining, and kitchen spaces, making it ideal for entertaining. Relax in the beautifully landscaped backyard with an extended patio space, perfect for outdoor gatherings. Enjoy ample storage with a 3-car garage, complete with custom shelves. Zoned to the award-winning LCISD, this home combines style, functionality, and top-notch education. Donâ??t miss out on this exceptional opportunity to own a truly exquisite property.
- Type:
- Single Family
- Sq.Ft.:
- 2,690
- Status:
- Active
- Beds:
- 4
- Lot size:
- 0.28 Acres
- Year built:
- 2018
- Baths:
- 3.00
- MLS#:
- 71569956
- Subdivision:
- Stonecreek Estates Sec 1 Amd 1
ADDITIONAL INFORMATION
Welcome home at 2306 Golden Bay Lane! Located in the beautiful community of Stone Creek Estates. This well-maintained home offers 4 bedrooms, 3 full baths, a spacious Home Office / Study & a Formal Dining room. Kitchen has a large island that overlooks the great family room. Here you will find a custom-built entertainment center fit for a large TV. As you walk outdoors into the oversized backyard you will see the large, covered patio that is also prewired for sound and TV. This home includes 20 Tesla Solar Panels that offers significant savings on the utility bill. Also included is a whole house surge protector and a generator switch on the panel for power outages, exterior Security Cameras, Refrigerator, landscape lighting, and flood lights. This subdivision offers a community pool, splash-pad, a covered playground, walking trails and much more. Schedule your tour today!
- Type:
- Single Family
- Sq.Ft.:
- 2,398
- Status:
- Active
- Beds:
- 3
- Lot size:
- 0.18 Acres
- Year built:
- 2022
- Baths:
- 2.10
- MLS#:
- 43838109
- Subdivision:
- Sendero Sec 3
ADDITIONAL INFORMATION
A BEAUTIFUL SINGLE STORY LAYOUT WITH LARGE COVERED PATIO, THIS HOME OFFERS SPACIOUS BEDROOMS , BEYOND THE FOYER IS SPACIOUS KITCHEN THAT OVER LOOKS THE DINNING ROOM AND FAMILY ROOM NEARBY OWNER'S SUITE WHICH FEATURES LARGE SHOWER WITH SEATING AND AN OVERSIZED WALK IN CLOSET , HOME IS READY TO BE OCCUPIED AND WELCOME THE NEW RESIDENTS.
- Type:
- Single Family
- Sq.Ft.:
- 3,114
- Status:
- Active
- Beds:
- 4
- Lot size:
- 0.17 Acres
- Year built:
- 2015
- Baths:
- 4.00
- MLS#:
- 11026424
- Subdivision:
- Summer Park Sec 1
ADDITIONAL INFORMATION
Welcome to this elegant 4-bedroom, 4bathroom home in the desirable Summer Park community. As you enter, you'll be greeted by a charming entryway featuring tile flooring and a transom window. The office, complete with double glass doors, offers privacy and functionality. The spacious family room seamlessly opens to the kitchen, which is adorned with granite countertops, recessed lighting, a gas cooktop, and stainless steel appliances. The large primary suite is a true retreat, featuring an ensuite bath with a soaking tub, double sinks with a vanity area. The secondary bedrooms are generously sized, providing ample space for family or guests. Step outside to the covered back patio and enjoy the some cool breeze, perfect for outdoor activities and relaxation. This home combines elegance and comfort in a prime location.
- Type:
- Single Family
- Sq.Ft.:
- 2,027
- Status:
- Active
- Beds:
- 3
- Lot size:
- 0.16 Acres
- Year built:
- 2016
- Baths:
- 2.10
- MLS#:
- 91693122
- Subdivision:
- The Trails At Seabourne Parke
ADDITIONAL INFORMATION
Discover the perfect blend of comfort and convenience. This charming residence nestled in a sought-after The Trails At Seabourne Park community. This spacious home offers an inviting atmosphere with open living spaces, abundant natural light, and a thoughtfully designed floor plan thatâ??s ideal for both relaxation and entertainment.
- Type:
- Single Family
- Sq.Ft.:
- 2,071
- Status:
- Active
- Beds:
- 3
- Lot size:
- 0.2 Acres
- Year built:
- 2011
- Baths:
- 2.00
- MLS#:
- 82374655
- Subdivision:
- The Oaks Of Rosenberg
ADDITIONAL INFORMATION
Welcome to this beautifully maintained 3-bedroom, 2-bathroom home nestled on a peaceful cul-de-sac lot, complete with GENERAC HOME GENERATOR! As you step inside, you'll be greeted by an open and airy living space with updated floors. The kitchen is perfect for entertaining as it overlooks the large family room and features stainless steel appliances, granite countertops, and an oversized island. The master suite offers a peaceful retreat with a walk-in closet and an en-suite bathroom, complete with a soaking tub and separate shower. Two additional well-sized bedrooms share a full bath, making this home ideal for growing families or those in need of extra space. The backyard features a large covered patio providing an ideal setting for outdoor dining and a hot tub set under a pergola, perfect for enjoying starry nights. Located minutes away from shopping and restaurants providing tons of convenience - don't miss your chance to make this house your home!
- Type:
- Single Family
- Sq.Ft.:
- 1,634
- Status:
- Active
- Beds:
- 3
- Lot size:
- 0.17 Acres
- Year built:
- 2006
- Baths:
- 2.00
- MLS#:
- 78474158
- Subdivision:
- Summer Lakes Sec 2
ADDITIONAL INFORMATION
This 3-bed, 2-bath house features a 2-car garage, & many new items (2024): AC, waterproof wood-like floor, front/back doors, interior/exterior paints, dishwasher/microwave/stove, kitchen sink/faucet, toilets/faucets/mirrors, epoxy garage/patio floors. The property is situated at a convenient location with an easy access to shopping malls/restaurants/HWY-69 It also provides with spacious backyard for outdoor activities.
$530,000
5114 Nesbit Path Rosenberg, TX 77471
- Type:
- Single Family
- Sq.Ft.:
- 2,914
- Status:
- Active
- Beds:
- 4
- Year built:
- 2024
- Baths:
- 3.10
- MLS#:
- 44091108
- Subdivision:
- Brookewater
ADDITIONAL INFORMATION
Welcome to Rosenbergâ??s newest community, Brookewater by David Weekley Homes. The Finley is a one story home that offers 4 bedrooms, 3 full bathrooms and 1 half bath & 2 car garage with tandem a storage. This home has an incredible open concept layout filled with upgrades. The gourmet style kitchen and upgraded countertops have cabinets that extend to the ceiling and show well with under cabinet lighting and glass fronts. Upgraded carpet will be placed in all bedrooms and luxury vinyl plank will be installed in all high traffic areas including the foyer, family room, dining area, study, hallways & half bath. Secondary bathrooms & primary bathroom will have upgraded tile. Entry door & all interior doors will have upgraded door hardware to match the lighting and plumbing fixtures throughout the home. Low maintenance yard comes fully sodded, irrigated & ready for entertaining. Resort style pool, splash pad, lazy river & sports courts at the Brookewater Amenity Center.
- Type:
- Single Family
- Sq.Ft.:
- 1,932
- Status:
- Active
- Beds:
- 4
- Year built:
- 2022
- Baths:
- 2.00
- MLS#:
- 39213355
- Subdivision:
- Walnut Creek
ADDITIONAL INFORMATION
Gorgeous 4-bedroom 2 bath one story home.This home has so many to offer, massive den open to the kitchen, private office, No carpet, modern finished look, high ceiling and lots of windows that let in natural light inside, Smart home and with security system built in â?¦Itâ??s a wonderful floor plan with no wasted space. Zoned to great schools, convenient to Hwy 59. Refrigerator included!
- Type:
- Single Family
- Sq.Ft.:
- 2,439
- Status:
- Active
- Beds:
- 5
- Year built:
- 2024
- Baths:
- 3.00
- MLS#:
- 23058286
- Subdivision:
- Bryan Grove
ADDITIONAL INFORMATION
Welcome to D.R. Horton's Maverick floorplan located in the beautiful community of Bryan Grove! This one story plan offers all the space you could need with 5 bedrooms, 3 FULL baths, and a 3 car garage. The home's 2439 sqft of living space features a gorgeous open concept living and kitchen area leading into the dining room. The oversized kitchen island/ breakfast bar boasts stunning waterfall granite countertops. Throughout the home, you will see wool oak vinyl flooring, perfect for everyday living. The Maverick plan's exterior features a traditional brick and stone front and a covered back patio perfect for entertaining. Bryan Grove is the place to be, with lots of great community amenities and great location in the growing city of Rosenburg! *Images and 3D tour are for illustration only and options may vary from home as built.
- Type:
- Single Family
- Sq.Ft.:
- 3,514
- Status:
- Active
- Beds:
- 4
- Lot size:
- 0.16 Acres
- Year built:
- 2021
- Baths:
- 3.10
- MLS#:
- 16957183
- Subdivision:
- Briarwood Crossing Sec 7
ADDITIONAL INFORMATION
Set within a well-appointed gated community, this home offers a lifestyle of modern luxury & convenience. Situated on a large lot in Briarwood Crossing this home boasts 4/5 spacious bedrooms & 3 1/2 baths. Inside you'll find an open floor plan seamlessly connecting the main living areas. Off of the foyer, French doors open to a home office/study with elevated ceilings. The living room features soaring ceilings & a corner set fireplace making a striking focal point of the home. The modern island kitchen hosts a breakfast bar, an abundance of counter & cabinet space, a walk-in pantry & quick access to the dining & breakfast rooms. The primary bedroom is a peaceful retreat featuring an en-suite complete with dual sinks, a vanity area, separate tub & shower & a walk-in closet. Upstairs, three additional bedrooms are accompanied by a game room & a media room, providing the perfect spaces for recreation & relaxation. Outside a lengthy covered back patio overlooks the large lush backyard.
- Type:
- Single Family
- Sq.Ft.:
- 1,711
- Status:
- Active
- Beds:
- 3
- Lot size:
- 0.16 Acres
- Year built:
- 2012
- Baths:
- 2.00
- MLS#:
- 75386910
- Subdivision:
- Briarwood Crossing Sec 1
ADDITIONAL INFORMATION
Welcome to this charming home nestled in a community brimming with outdoor amenities, including parks, playgrounds, and scenic walking trails. Convenient access to major highways makes commuting a breeze while still enjoying the tranquility of this lovely neighborhood. Inside, the home offers ample living space and a versatile office that can double as a game room. The spacious living room is bathed in natural light, flowing seamlessly into a kitchen equipped with granite countertops, abundant cabinet space, and bar seating, complemented by a cozy dining area. The primary bedroom is a true retreat, featuring a private ensuite bath with dual sinks and a generous walk-in closet. Two additional bedrooms provide ample space for everyone. Outside, enjoy the fully fenced yard with a covered patio, perfect for gatherings, and lush green space for outdoor relaxation. This home combines modern comfort with a warm community vibe, creating an ideal retreat!
- Type:
- Single Family
- Sq.Ft.:
- 2,571
- Status:
- Active
- Beds:
- 4
- Year built:
- 2024
- Baths:
- 3.10
- MLS#:
- 44968258
- Subdivision:
- Brookewater
ADDITIONAL INFORMATION
Welcome to Rosenbergâ??s newest community, Brookwater by David Weekley Homes. The "Omaha" is a one story, home that offers 4 bedrooms, 3 full bathrooms, 1 powder room & 2 car garage with storage. This home has an incredible open concept layout, great flow filled with upgrades. The gourmet style kitchen features a designer hood vent, upgraded backsplash & wall mounted appliances. Upgraded carpet will be placed in all bedrooms and luxury vinyl plank will be installed in all high traffic areas including the foyer, family room, dining area, study, hallways & half bath. Secondary bathrooms & primary bathroom will have upgraded tile. The entry door & all interior doors will be eight feet tall with upgraded door hardware to match the lighting & plumbing fixtures throughout the home. The low maintenance yard comes fully sodded, irrigated (front and rear) and ready for entertaining. Resort style pool, splash pad, lazy river & sports courts at the Brookewater Amenity Center.
- Type:
- Single Family
- Sq.Ft.:
- 2,207
- Status:
- Active
- Beds:
- 4
- Lot size:
- 0.17 Acres
- Year built:
- 2010
- Baths:
- 2.00
- MLS#:
- 83403385
- Subdivision:
- Bonbrook Plantation North
ADDITIONAL INFORMATION
If a BRAND NEW roof and spray foam insulation is something you are looking for to keep electric bills low, then look no further! New roof and gutters installed 9/21/24!This beautiful 4-bedroom, 2-bathroom home on a cul-de-sac lot in Bonbrook Plantation, boasting a brick veneer, 3-car garage, beautiful ceramic title, gas log fireplace, formal dining room, open great room, and a covered patio in the spacious backyard. Impress guests in the island kitchen, equipped with granite countertops, stainless steel refrigerator, electric oven/stove(gas connections available), tile backsplash and a breakfast bar. The spa-like primary suite features a walk-in closet, dual vanities, a tub, and separate shower. Community comforts include a 3-acre recreation center, sports courts, outdoor parks, playgrounds, swimming pool and splash pad, and scenic lakes. Located off I-69, residents enjoy quick access to Brazos Town Center and Sugar Land Town Square. Nearby schools are a part of Lamar CISD.
- Type:
- Single Family
- Sq.Ft.:
- 1,582
- Status:
- Active
- Beds:
- 3
- Year built:
- 2024
- Baths:
- 2.00
- MLS#:
- 66328758
- Subdivision:
- Brookewater
ADDITIONAL INFORMATION
MLS# 66328758 - Built by Highland Homes - February completion! ~ The spacious floorplan offers soaring ceilings and a huge family room. The light & bright kitchen is open to the family room and boasts a large island, walk in pantry and so much more! The open floorplan is a true entertainer's delight. The primary bedroom is a dream retreat while the primary bath offers dual sinks, separate shower & tub along with a large closet. SMART HOME PACKAGE, tankless water heater, full sprinkler system are all included!!
$329,000
2614 Finley Lane Rosenberg, TX 77471
- Type:
- Single Family
- Sq.Ft.:
- 1,865
- Status:
- Active
- Beds:
- 3
- Lot size:
- 0.14 Acres
- Year built:
- 2024
- Baths:
- 2.10
- MLS#:
- 60965866
- Subdivision:
- Fairpark Village Sec 11
ADDITIONAL INFORMATION
Welcome to this stunning two-story home in the master-planned community of Fairpark Village! This home greets you with a beautiful, wrought-iron front door leading to an inviting, open foyer and modern staircase. The spacious and bright open floor plan includes a gourmet kitchen with white cabinetry, sleek countertops, and stainless steel appliances. The second-floor loft area overlooks the foyer, adding a touch of elegance and openness to the home. Each bathroom is stylishly designed, featuring updated tile work and modern fixtures. Enjoy easy living with tile flooring on the main level and plush carpet upstairs. Located in a community with great amenities and close to major highways, this home is ideal for families and professionals alike.
- Type:
- Single Family
- Sq.Ft.:
- 2,455
- Status:
- Active
- Beds:
- 4
- Year built:
- 2024
- Baths:
- 3.10
- MLS#:
- 38132035
- Subdivision:
- Brookewater
ADDITIONAL INFORMATION
MLS# 38132035 - Built by Highland Homes - February completion! ~ This beautiful two-story plan features modern cabinetry, built-in stainless appliances, a walk-in pantry and oversized island. Not to worry about serving, the dining room is complete with a built-in hutch and cozy window seat for extra seating. The primary bedroom is complete with an additional sitting area and a spa-like bath, a perfect retreat at the end of a busy day. The enhanced patio is located off the dining room, perfect for entertaining or enjoying alfresco dining. This is a must-see home!!
- Type:
- Single Family
- Sq.Ft.:
- 2,262
- Status:
- Active
- Beds:
- 4
- Year built:
- 2024
- Baths:
- 3.00
- MLS#:
- 35047804
- Subdivision:
- Brookewater
ADDITIONAL INFORMATION
MLS# 35047804 - Built by Highland Homes - February completion! ~ Step into luxury with this charming two-story home featuring two bedrooms down and two up, three bathrooms, and a game room! The kitchen is a chef's paradise, offering ample cabinet space and an island for extra seating along with a window seat. The open concept floorplan allows for easy flow between the kitchen and spacious dining room, creating an ideal space for hosting gatherings. With plenty of room to call your own, this home is perfect for creating lasting memories!
| Copyright © 2024, Houston Realtors Information Service, Inc. All information provided is deemed reliable but is not guaranteed and should be independently verified. IDX information is provided exclusively for consumers' personal, non-commercial use, that it may not be used for any purpose other than to identify prospective properties consumers may be interested in purchasing. |
Rosenberg Real Estate
The median home value in Rosenberg, TX is $264,000. This is lower than the county median home value of $357,400. The national median home value is $338,100. The average price of homes sold in Rosenberg, TX is $264,000. Approximately 48.05% of Rosenberg homes are owned, compared to 44.08% rented, while 7.88% are vacant. Rosenberg real estate listings include condos, townhomes, and single family homes for sale. Commercial properties are also available. If you see a property you’re interested in, contact a Rosenberg real estate agent to arrange a tour today!
Rosenberg, Texas has a population of 37,871. Rosenberg is less family-centric than the surrounding county with 39.45% of the households containing married families with children. The county average for households married with children is 44.56%.
The median household income in Rosenberg, Texas is $61,116. The median household income for the surrounding county is $102,590 compared to the national median of $69,021. The median age of people living in Rosenberg is 30.4 years.
Rosenberg Weather
The average high temperature in July is 93.9 degrees, with an average low temperature in January of 42.6 degrees. The average rainfall is approximately 49.6 inches per year, with 0 inches of snow per year.
