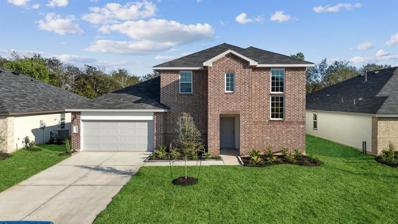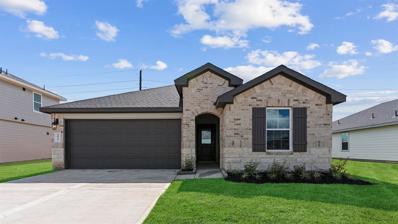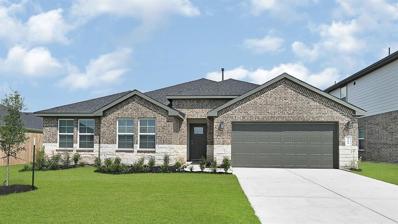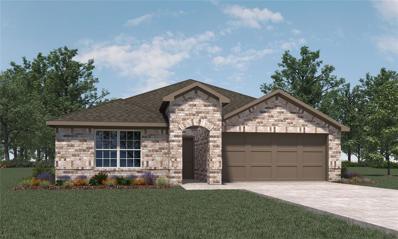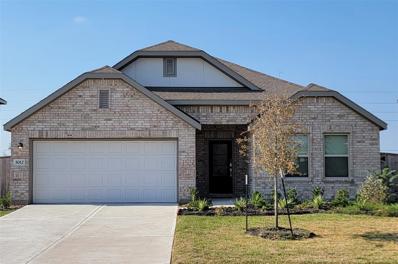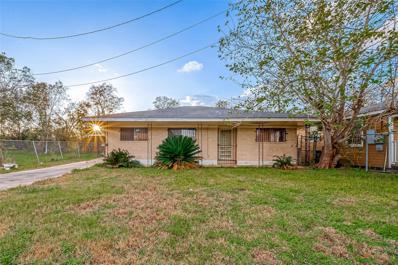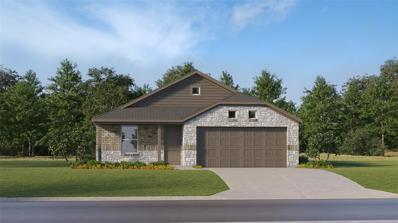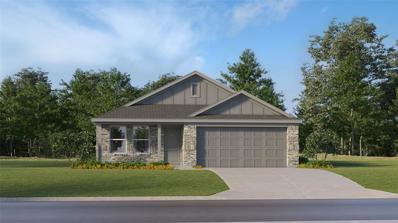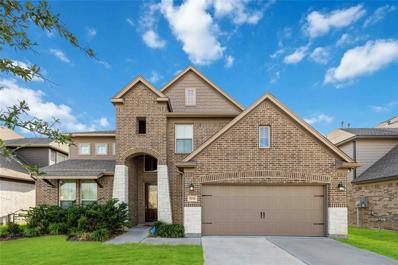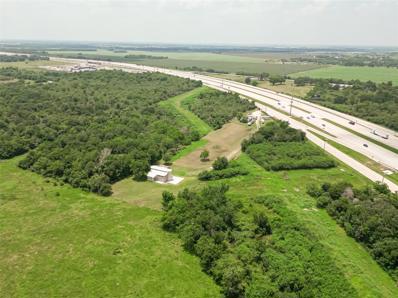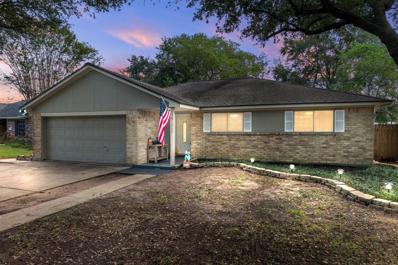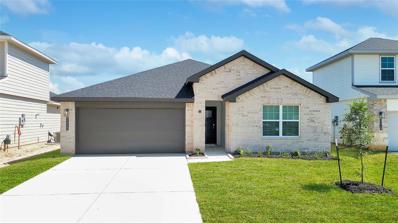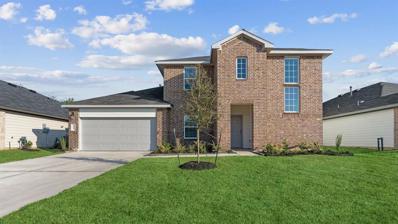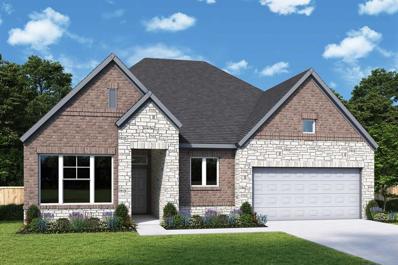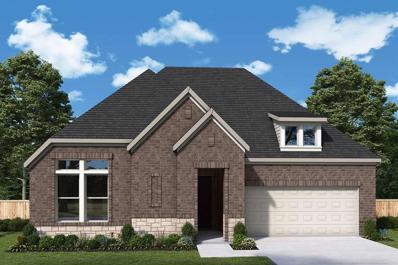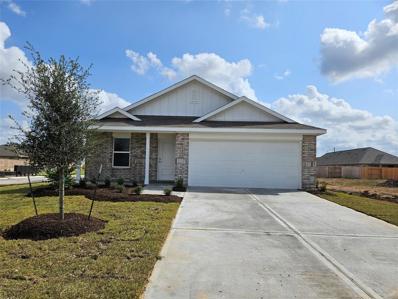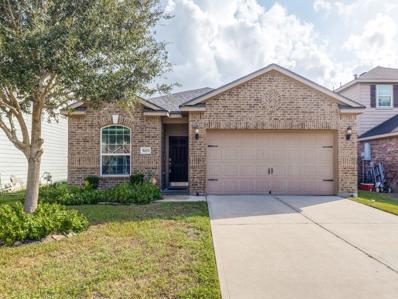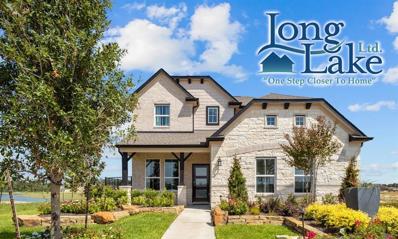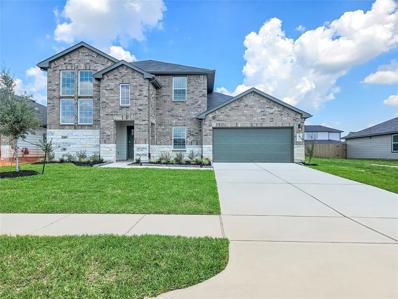Rosenberg TX Homes for Rent
- Type:
- Single Family
- Sq.Ft.:
- 2,941
- Status:
- Active
- Beds:
- 4
- Year built:
- 2024
- Baths:
- 3.00
- MLS#:
- 90282089
- Subdivision:
- Evergreen
ADDITIONAL INFORMATION
Welcome to D.R. Horton's Lancaster floorplan located in the highly sought-after community of Evergreen. Explore one of this communities largest plans, with 2941 Sqft of and 2 stories of great features and living space. This unique home offers 2 downstairs bedrooms and study, with the second 2 bedrooms and game room being located upstairs overlooking the open concept living, dining, and kitchen area. The high ceilings of the living space offer a stunning view into the backyard and covered patio and lots of natural light. The kitchen features waterfall granite countertops and stainless steal appliances, perfect for everyday use. Both durable and visually appealing, LVP flooring can be seen throughout the home. The exterior of this plan boasts a traditional brick and stone face. Bryan Grove is the place to be, with great community amenities and great location in the growing city of Rosenberg. *Images and 3D tour are for illustration only and options may vary from home as built.
- Type:
- Single Family
- Sq.Ft.:
- 1,680
- Status:
- Active
- Beds:
- 4
- Year built:
- 2024
- Baths:
- 2.00
- MLS#:
- 74527411
- Subdivision:
- Evergreen
ADDITIONAL INFORMATION
Welcome to D.R. Horton's Easton floorplan located in the new community of Evergreen! Explore open concept living at its finest with this 1680 sqft 1 story home. This plan features 4 bedrooms and 2 full baths along with a spacious main living and kitchen area. The breakfast bar/ kitchen island faces out into the living room and boasts waterfall granite countertops. Entering the primary suite, you will be met with a gorgeous bathroom with dual sinks and walk in closet. Through the living room is the back door, leading to the covered patio, perfect for entertaining guests! Silversmith LVP flooring can be seen throughout the home. The front of the home offers a brick and stone face for a more traditional look. Evergreen is the place to be, with great community amenities and great location in the growing city of Rosenburg! *Images and 3D tour are for illustration only and options may vary from home as built.
- Type:
- Single Family
- Sq.Ft.:
- 2,607
- Status:
- Active
- Beds:
- 5
- Year built:
- 2024
- Baths:
- 3.00
- MLS#:
- 68900661
- Subdivision:
- Evergreen
ADDITIONAL INFORMATION
Welcome to D.R. Horton's Irving floorplan located in the new community of Evergreen! Explore this single-story home with 5 bedrooms, 3 bathrooms, and a study features 2,607 sq ft. As you enter the foyer of the home, you will see a hallway on your left. Off this hallway, are three of the 4 extra bedrooms, as well as bathroom three. Continuing into the home, the foyer opens up to the dining room, family room, and kitchen. The kitchen has a large island that opens to the family room, perfect for entertaining. The kitchen also features beautiful countertops, stainless steel appliances, and a walk-in pantry. The large family room has tons of natural lighting and looks out to the large, covered patio.*Images and 3D tour are for illustration only and options may vary from home as built.
- Type:
- Single Family
- Sq.Ft.:
- 2,199
- Status:
- Active
- Beds:
- 4
- Year built:
- 2024
- Baths:
- 3.00
- MLS#:
- 31548124
- Subdivision:
- Evergreen
ADDITIONAL INFORMATION
Welcome to the Burnet Floorplan by D.R Horton, located in the new community of Evergreen! This one story home features not only 4 bedrooms, but an additional study and 3 FULL bathrooms. With almost 2200 sqft of living space, this open concept new construction home has a lot to offer its future homeowners! The entryway opens up into the living and kitchen area, boasting beautiful waterfall granite countertops, an oversized kitchen island, and stainless steal appliances, great for everyday use. The spacious primary suite offers a private bathroom with dual sinks and a walk in closet. Through the living room and back door is a covered patio perfect for entertaining guests. Silversmith LVP flooring can be seen throughout the home. The front exterior features a more traditional brick face. Evergreen is the place to be, with great community amenities and great location in the growing city of Rosenburg! *Images and 3D tour are for illustration only and options may vary from home as built.
- Type:
- Single Family
- Sq.Ft.:
- 2,355
- Status:
- Active
- Beds:
- 4
- Lot size:
- 0.17 Acres
- Year built:
- 2024
- Baths:
- 3.00
- MLS#:
- 68007617
- Subdivision:
- Sendero
ADDITIONAL INFORMATION
Like New Lennar Marigold model with the Dutch exterior facade selection. Home built in 2024 and briefly lived in before owners' relocation. Home includes all appliances currently installed and can be occupied immediately. Home comes with a transferable Lennar builder's warranty.
- Type:
- Single Family
- Sq.Ft.:
- 1,992
- Status:
- Active
- Beds:
- 3
- Year built:
- 1968
- Baths:
- 2.00
- MLS#:
- 34402796
- Subdivision:
- GOAR & SONGER SUB
ADDITIONAL INFORMATION
Investor Special! Welcome to 306 Mulcahy Streetâ??an ideal renovation opportunity in Rosenberg, TX. This 1,992 sq. ft. property offers three bedrooms, two baths, and is priced at just $150,000, presenting a rare chance to create value in a high-demand market. Located in Fort Bend County's Goar & Songer subdivision and within the Lamar Consolidated School District, this 1968-built home sits just 40 minutes from downtown Houston, offering a balance of suburban charm and city convenience. The property requires a complete renovation, providing a blank slate to customize to your investment strategy. With no HOA restrictions, investors have the flexibility to modernize and maximize rental or resale potential. ample space for upgrades, this property invites you to reimagine its full potential. Donâ??t miss out on this excellent investment in a thriving areaâ??schedule your tour today!
- Type:
- Single Family
- Sq.Ft.:
- 1,522
- Status:
- Active
- Beds:
- 3
- Year built:
- 2024
- Baths:
- 2.00
- MLS#:
- 13894257
- Subdivision:
- Miller'S Pond
ADDITIONAL INFORMATION
NEW! Lennar Watermill Collection "Newlin" Plan with Brick Elevation "M3" in Miller's Pond! This single-level home showcases a spacious open floorplan shared between the kitchen, dining area and family room for easy entertaining. An ownerâ??s suite enjoys a private location in a rear corner of the home, complemented by an en-suite bathroom and walk-in closet. There are two secondary bedrooms at the front of the home, which are comfortable spaces for household members and overnight guests. *HOME ESTIMATED TO BE COMPLETE, JANUARY, 2024*
- Type:
- Single Family
- Sq.Ft.:
- 1,302
- Status:
- Active
- Beds:
- 3
- Year built:
- 2024
- Baths:
- 2.00
- MLS#:
- 75603532
- Subdivision:
- Miller'S Pond
ADDITIONAL INFORMATION
BRAND NEW CONSTRUCTION - Lennar's Watermill Collection "Beckman" Elevation K home in Miller's Pond! This new home is conveniently laid out on a single floor for maximum comfort and convenience. At its heart stands an open-concept layout connecting a spacious family room, a multi-functional kitchen and lovely dining area. The ownerâ??s suite is situated in a private corner and comes complete with an adjoining bathroom, while the two secondary bedrooms are located near the foyer. *HOME ESTIMATED TO BE COMPLETE, JANUARY 2024*
- Type:
- Single Family
- Sq.Ft.:
- 1,968
- Status:
- Active
- Beds:
- 4
- Year built:
- 2024
- Baths:
- 2.10
- MLS#:
- 47507199
- Subdivision:
- Miller'S Pond
ADDITIONAL INFORMATION
BRAND NEW CONSTRUCTION - Lennar's Watermill Collection "Littleton" Elevation J home in Miller's Pond! On the first floor of this spacious two-story home is a convenient and modern layout seamlessly connecting the kitchen, dining room and family room together. In a private corner is the tranquil ownerâ??s suite with an attached bathroom and walk-in closet. Upstairs is a sprawling central game room made for gatherings of all sizes, along with three secondary bedrooms to provide sleeping accommodations to family members and guests. *HOME ESTIMATED TO BE COMPLETE, JANUARY 2024*
$245,000
2510 Avenue F Rosenberg, TX 77471
- Type:
- Single Family
- Sq.Ft.:
- 1,514
- Status:
- Active
- Beds:
- 4
- Lot size:
- 0.14 Acres
- Year built:
- 1948
- Baths:
- 2.00
- MLS#:
- 42341665
- Subdivision:
- Ward-Waddell Add
ADDITIONAL INFORMATION
Nestled in a charming neighborhood, this 4 bdrm, 2 bath home offers the perfect blend of modern comfort & timeless appeal. The exterior features a beautifully landscaped yard w/ a private gate. As you step inside, you'll be greeted by an inviting living space w/ ample natural light. The main floor boasts 3 bdrms, providing convenient single-level living. Upstairs, you'll find a cozy 4th bdrm, ideal for a guest room, office, or private retreat. One of the highlights of this home is the oversized backyard w/ endless possibilities! The covered patio is perfect for al fresco dining, complete w/ a firepit for those cool evenings! Whether you're hosting a BBQ or enjoying a night under the stars, this space is designed for relaxation & enjoyment. Additionally, the property includes a versatile shed, providing extra storage or potential for a workshop. With its perfect balance of indoor & outdoor living, this home is a true gem! No HOA, Updated wiring, new main gas line, AC is only 4 yrs old!
- Type:
- Single Family
- Sq.Ft.:
- 4,100
- Status:
- Active
- Beds:
- 5
- Lot size:
- 0.16 Acres
- Year built:
- 2021
- Baths:
- 4.10
- MLS#:
- 88059607
- Subdivision:
- Briarwood Crossing Sec 7
ADDITIONAL INFORMATION
Welcome to perfect family haven! Located in a presitgious gated community, this expansive 4100 sqft home is designed to meet the needs of large families offering 5 spacious bedrooms 4.5 baths with room for everyone to spread out and enjoy. Step inside a sprawling main floor that includes primanry bedroom suite featuring separate tube & shower and expansive walk in closet. Head upstairs to discover four additional bedrooms including to ensuite rooms for added privacy or. Enjoy movie nights in media room and unwind in hug game room. This home is truely exceptional, it is built for connection and comfort while allowing everyone their own space. Don't miss the chance to make is yours
$1,199,000
30925 Southwest Freeway Rosenberg, TX 77471
- Type:
- Other
- Sq.Ft.:
- 2,650
- Status:
- Active
- Beds:
- 3
- Lot size:
- 3.2 Acres
- Year built:
- 2023
- Baths:
- 2.00
- MLS#:
- 60448511
- Subdivision:
- C N Simpson
ADDITIONAL INFORMATION
Versatile home/office on 3+ acres on feeder road of the Southwest Fwy.PRIME location in fast growing area w/new development!Easy access to on ramp,6 minutes from the Fort Bend Epicenter & 10 minutes to Highway 36/Fort Bend County Fair Grounds.Building sits at the back of the 3+ acres & has multiple uses.Building would make a great home & build in front or use building for an office & home.Newly completed construction has been well designed w/designer touches.1st floor w/multiple doors,large windows, stunning kitchen & what could be dining/living, office or waiting room.Two bedrooms on 1st floor could also be used for individual private offices w/large bath,walk-in shower w/dual shower heads.Upstairs loft would make a fabulous primary retreat or additional living/office space.Primary bath w/Kolher bubble jetted tub & double sinks.There are 2 12x8 bonus rooms off of the primary which could be walk-in closets,storage or make for additional home office space.Land is UNRESTRICTED!
- Type:
- Single Family
- Sq.Ft.:
- 2,401
- Status:
- Active
- Beds:
- 4
- Lot size:
- 0.17 Acres
- Year built:
- 2017
- Baths:
- 2.10
- MLS#:
- 29822143
- Subdivision:
- Walnut Creek Sec 15
ADDITIONAL INFORMATION
This comfy 2-story residence offers spacious living with 4 bedrooms, 2.5 bathrooms, and various functional features. Upon entry, there is a dining room. The open-concept island kitchen boasts granite countertops, designer cabinetry, and ample space. A versatile game room upstairs provides a space for relaxation or play, while each bedroom is thoughtfully designed for comfort. The primary suite is located downstairs, and it is a true retreat, featuring dual walk-in closets, a bathroom with separate sinks, a soaking tub, and a walk-in shower. The second bathroom has dual sinks and a full tub and shower. Step outside to your private backyard oasis, complete with a cozy fire pit and a covered patio ideal for outdoor entertainingâ??plus, no back neighbors for added privacy. Located minutes away from shopping and the 59 South Freeway, this home combines comfort, style, and convenience. Discover the perfect blend of tranquility and accessibility in Walnut Creekâ??schedule your showing today!
- Type:
- Single Family
- Sq.Ft.:
- 1,505
- Status:
- Active
- Beds:
- 3
- Lot size:
- 0.2 Acres
- Year built:
- 1981
- Baths:
- 2.00
- MLS#:
- 33819113
- Subdivision:
- Cambridge Village
ADDITIONAL INFORMATION
Step inside this inviting home featuring fresh paint and warm laminate wood floors. Elegant crown molding adds a touch of sophistication throughout. The kitchen is beautifully updated with refinished cabinets, a reclaimed wood bar, a farmhouse sink, and butcher block countertops, all tied together in a spacious open-concept layout. Bathrooms have been tastefully updated as well, and the master suite offers generous space with two closets and a unique decorative countertop. Solar screens on every window keep the home cool and energy-efficient. Outside, a powered storage shed with A/C, a landscaped front yard, and a large backyard that opens to a serene greenbelt offer plenty of room to relax and unwind. Plus, the garage is outfitted with extra 220v powerâ??ideal for various projects.
- Type:
- Single Family
- Sq.Ft.:
- 2,193
- Status:
- Active
- Beds:
- 4
- Year built:
- 2024
- Baths:
- 3.00
- MLS#:
- 29024282
- Subdivision:
- Bryan Grove
ADDITIONAL INFORMATION
Welcome to the Burnet Floorplan by D.R Horton, located in the new community of Bryan Grove. This one story home features not only 4 bedrooms, but an additional 3rd car Tandem Garage. With 2193 sqft of living space, this open concept new construction home has a lot to offer its future homeowners! The entryway opens up into the living and kitchen area, boasting beautiful waterfall granite countertops, an oversized kitchen island, and stainless steal appliances, great for everyday use. The spacious primary suite offers a private bathroom with dual sinks and a walk in closet. Through the living room and back door is a covered patio perfect for entertaining guests. LVP flooring can be seen throughout the home. The front exterior features a more traditional brick face. Bryan Grove is the place to be, with great community amenities and great location in the growing city of Rosenberg. *Images and 3D tour are for illustration only and options may vary from home as built.
- Type:
- Single Family
- Sq.Ft.:
- 2,941
- Status:
- Active
- Beds:
- 4
- Year built:
- 2024
- Baths:
- 3.00
- MLS#:
- 65155675
- Subdivision:
- Bryan Grove
ADDITIONAL INFORMATION
Welcome to D.R. Horton's Lancaster floorplan located in the highly sought-after community of Bryan Grove! Explore one of this communities largest plans, with 2941 Sqft of and 2 stories of great features and living space. This unique home offers 2 downstairs bedrooms and study, with the second 2 bedrooms and game room being located upstairs overlooking the open concept living, dining, and kitchen area. The high ceilings of the living space offer a stunning view into the backyard and covered patio and lots of natural light. The kitchen features waterfall granite countertops and stainless steal appliances, perfect for everyday use. Both durable and visually appealing, Wool Oak LVP flooring can be seen throughout the home. The exterior of this plan boasts a traditional brick and stone face. Bryan Grove is the place to be, with great community amenities and great location in the growing city of Rosenburg! *Images and 3D tour are for illustration only and options may vary from home as built.
- Type:
- Land
- Sq.Ft.:
- n/a
- Status:
- Active
- Beds:
- n/a
- Baths:
- MLS#:
- 4831499
- Subdivision:
- R. Kaffenberger Addition
ADDITIONAL INFORMATION
Builder's Lot in the heart of Rosenberg, surveyed and already permitted by the City of Rosenberg. Plans are available. Seller has poured foundation for an 1853 square foot 3 bedroom, two bath home with a two car garage, and covered porch.
- Type:
- Single Family
- Sq.Ft.:
- 2,571
- Status:
- Active
- Beds:
- 4
- Year built:
- 2024
- Baths:
- 3.00
- MLS#:
- 3537067
- Subdivision:
- Brookewater
ADDITIONAL INFORMATION
Welcome to Rosenberg's newest communityâ?¦.Brookewater by David Weekley Homes. The Omaha offers 4 bedrooms with Primary bedroom extension, 3 full bathrooms and 3 car garage. This home has an open concept layout, great flow filled with upgrades. The gourmet style kitchen have cabinets that extend to the ceiling. The designer hood vent adds a great contrast to the upgraded backsplash & wall mounted appliances. Upgraded carpet will be placed in all bedrooms and luxury vinyl plank will be installed in all high traffic areas including the foyer, family room, dining area, study, hallways & powder room. All secondary bathrooms, and primary bathroom will have upgraded tile. The entry door and all interior doors will be eight feet tall (8ft) with upgraded door hardware to match the lighting and plumbing fixtures throughout the home. The low maintenance yard is ready for entertaining. Enjoy the resort style pool, splash pad, lazy river & sports courts at the Brookewater Amenity Center.
- Type:
- Single Family
- Sq.Ft.:
- 2,762
- Status:
- Active
- Beds:
- 4
- Year built:
- 2024
- Baths:
- 3.10
- MLS#:
- 7307091
- Subdivision:
- Brookewater
ADDITIONAL INFORMATION
Welcome to Rosenbergs newest community, Brookewater by David Weekley Homes. The Begonia is a 1 story home that offers 4 bedrooms, 3 full bathrooms, 1 powder room & 3 car tandem garage. It is located at 5215 Benton Woods Trail on water homesite with a lake view(privacy). This home has an open concept layout, sunroom, rotunda & is filled with upgrades. The gourmet style kitchen & upgraded countertops have cabinets that extend to the ceiling. The cabinets possess glass fronts that show extremely well with under cabinet lighting. Upgraded carpet will be placed in all bedrooms and luxury vinyl plank will be installed in all high traffic areas including the foyer, family room, dining area, sunroom, study, hallways & powder room. All secondary bathrooms & primary bathroom will have upgraded tile. The low maintenance yard comes fully sodded, irrigated (front & rear) & ready for entertaining. Enjoy the resort style pool, splash pad, lazy river & sports courts at the Brookewater Amenity Center.
- Type:
- Single Family
- Sq.Ft.:
- 1,720
- Status:
- Active
- Beds:
- 4
- Baths:
- 2.00
- MLS#:
- 86339771
- Subdivision:
- Miller'S Pond
ADDITIONAL INFORMATION
BRAND NEW CONSTRUCTION - Lennar's Watermill Collection "Ramsey" Elevation M3 home in Miller's Pond! This new single-story design makes smart use of the space available. At the front are all three secondary bedrooms arranged near a convenient full-sized bathroom. Down the foyer is a modern layout connecting a peninsula-style kitchen made for inspired meals, an intimate dining area and a family room ideal for gatherings. Tucked in a quiet corner is the ownerâ??s suite with an attached bathroom and walk-in closet. *HOME ESTIMATED TO BE COMPLETE, January 2025*
- Type:
- Single Family
- Sq.Ft.:
- 1,638
- Status:
- Active
- Beds:
- 3
- Lot size:
- 0.14 Acres
- Year built:
- 2015
- Baths:
- 2.00
- MLS#:
- 38626968
- Subdivision:
- The Trails At Seabourne Park Sec 1
ADDITIONAL INFORMATION
Beautifully maintained 3-bedroom, 2-bath move-in ready home in Rosenbergâ??s desirable Bonbrook Plantation community. Designed for modern comfort combined with timeless charm, a home with open floor plan creates a natural flow between living spaces It is situated on a well-kept 6,000-square-foot lot, the property is close to top-rated schools like Meyer Elementary, Wright Junior High, and Randle High School. Bonbrook Plantation offers convenient access to Highway 59 and nearby retail and dining options, blending suburban charm with city convenience .
- Type:
- Single Family
- Sq.Ft.:
- 3,523
- Status:
- Active
- Beds:
- 5
- Year built:
- 2024
- Baths:
- 3.10
- MLS#:
- 11309909
- Subdivision:
- Briarwood Crossing
ADDITIONAL INFORMATION
LONG LAKE NEW CONSTRUCTION - Welcome home to 4626 Whisperwood Drive located in the community of Briarwood Crossing and zoned to Lamar Consolidated ISD. This floor plan features 5 bedrooms, 3 full baths, 1 half bath, and an attached 2-car garage with garage storage. This home is on a lot with NO REAR NEIGHBORS! Additional features include study with French door, additional kitchen cabinets, kitchen island, stainless steel appilances, mud bench with cubbies, wood framed mirrors in primary and powder bathrooms, metal balusters on the staircase, single bowl stainless steel sink, under cabinet lighting in the kitchen, black exterior coach lights, 2" faux wood blinds throughout home, full sod and full gutters, and sprinkler system! You don't want to miss all this gorgeous home has to offer! Call to schedule your showing today!
- Type:
- Single Family
- Sq.Ft.:
- 1,743
- Status:
- Active
- Beds:
- 3
- Year built:
- 2024
- Baths:
- 2.10
- MLS#:
- 37933194
- Subdivision:
- Brookewater
ADDITIONAL INFORMATION
Entry with 11-foot rotunda ceiling leads to open kitchen, dining area and family room. Kitchen features corner walk-in pantry and generous island with built-in seating space. Primary suite includes double-door entry to primary bath with dual vanities, separate glass-enclosed shower and large walk-in closet. Home office with French doors set at back entrance. Large windows, extra closets and bonus mud room add to this spacious three-bedroom home. Covered backyard patio. Two-car garage.
- Type:
- Single Family
- Sq.Ft.:
- 2,835
- Status:
- Active
- Beds:
- 5
- Year built:
- 2024
- Baths:
- 4.00
- MLS#:
- 5293228
- Subdivision:
- Briarwood Crossing
ADDITIONAL INFORMATION
LONG LAKE NEW CONSTRUCTION - Welcome home to 4622 Whisperwood Drive located in the community of Briarwood Crossing, a gated community, and zoned to Lamar Consolidated. This floor plan features 5 bedrooms, 4 full baths, and an attached 2-car garage. This home sits on a lot with NO REAR NEIGHBORS! Additional features include covered rear patio, media room with Dolby Surround Prewire, Optional Bedroom #5 w/Bath, metal balusters, single bowl stainless steel sink, under cabinet lighting in kitchen, pendants lights in kitchen, black exterior coach lights, 2" faux wood blinds throughout home, wood framed mirrors in primary and powder bathrooms, clay brick in front porch foundation, full sod, full gutters, and sprinkler system! You don't want to miss all this gorgeous home has to offer! Call to schedule your showing today!
- Type:
- Single Family
- Sq.Ft.:
- 2,941
- Status:
- Active
- Beds:
- 4
- Year built:
- 2024
- Baths:
- 3.00
- MLS#:
- 66836219
- Subdivision:
- Bryan Grove
ADDITIONAL INFORMATION
Welcome to D.R. Horton's Lancaster floorplan located in the highly sought-after community of Bryan Grove! Explore one of this communities largest plans, with 2941 Sqft of and 2 stories of great features and living space. This unique home offers 2 downstairs bedrooms and study, with the second 2 bedrooms and game room being located upstairs overlooking the open concept living, dining, and kitchen area. The high ceilings of the living space offer a stunning view into the backyard and covered patio and lots of natural light. The kitchen features waterfall granite countertops and stainless steal appliances, perfect for everyday use. Both durable and visually appealing, Wool Oak LVP flooring can be seen throughout the home. The exterior of this plan boasts a traditional brick and stone face. Bryan Grove is the place to be, with great community amenities and great location in the growing city of Rosenburg! *Images and 3D tour are for illustration only and options may vary from home as built.
| Copyright © 2024, Houston Realtors Information Service, Inc. All information provided is deemed reliable but is not guaranteed and should be independently verified. IDX information is provided exclusively for consumers' personal, non-commercial use, that it may not be used for any purpose other than to identify prospective properties consumers may be interested in purchasing. |
Rosenberg Real Estate
The median home value in Rosenberg, TX is $264,000. This is lower than the county median home value of $357,400. The national median home value is $338,100. The average price of homes sold in Rosenberg, TX is $264,000. Approximately 48.05% of Rosenberg homes are owned, compared to 44.08% rented, while 7.88% are vacant. Rosenberg real estate listings include condos, townhomes, and single family homes for sale. Commercial properties are also available. If you see a property you’re interested in, contact a Rosenberg real estate agent to arrange a tour today!
Rosenberg, Texas has a population of 37,871. Rosenberg is less family-centric than the surrounding county with 39.45% of the households containing married families with children. The county average for households married with children is 44.56%.
The median household income in Rosenberg, Texas is $61,116. The median household income for the surrounding county is $102,590 compared to the national median of $69,021. The median age of people living in Rosenberg is 30.4 years.
Rosenberg Weather
The average high temperature in July is 93.9 degrees, with an average low temperature in January of 42.6 degrees. The average rainfall is approximately 49.6 inches per year, with 0 inches of snow per year.
