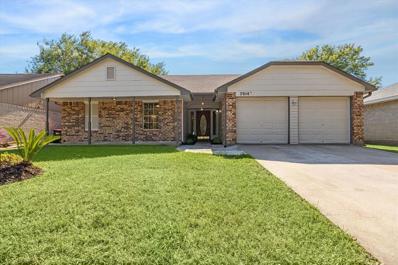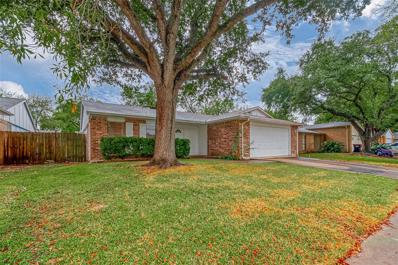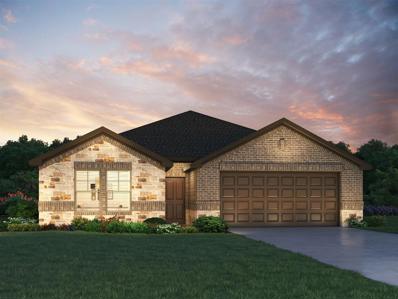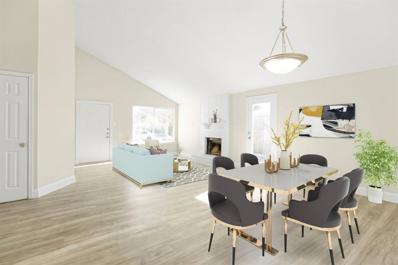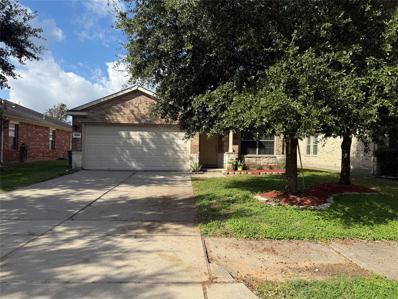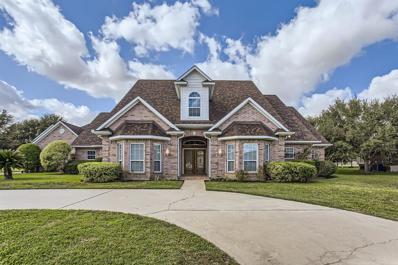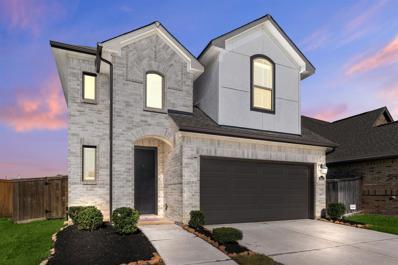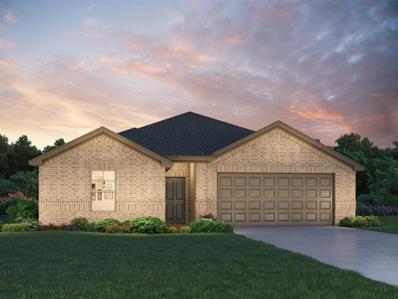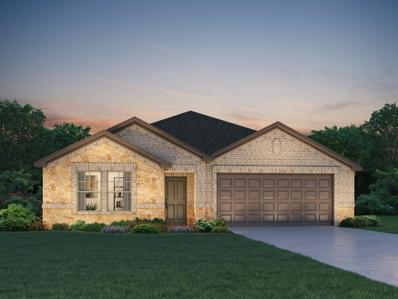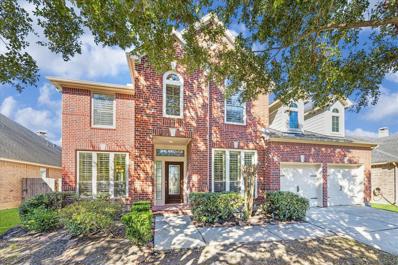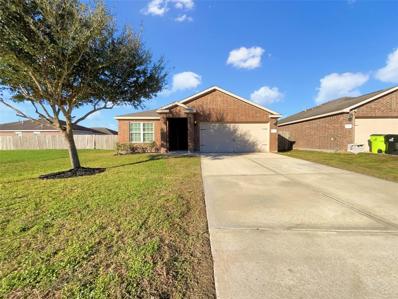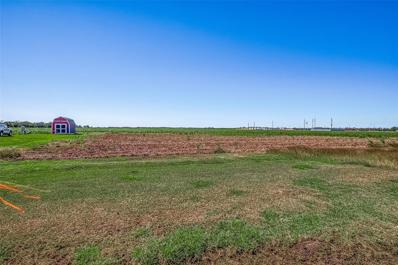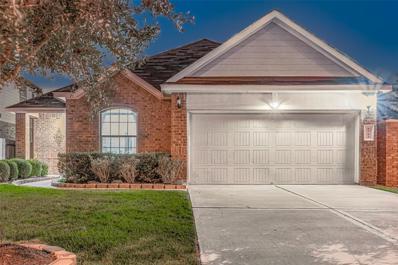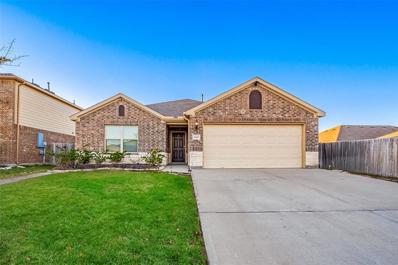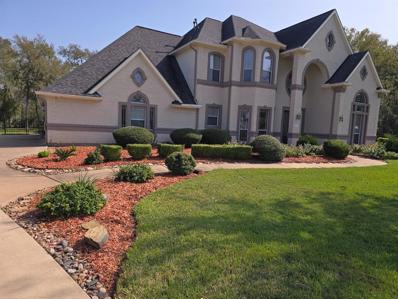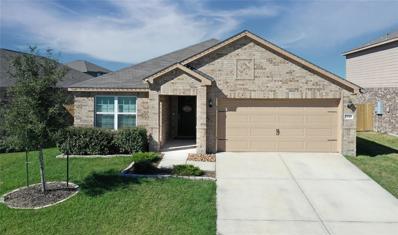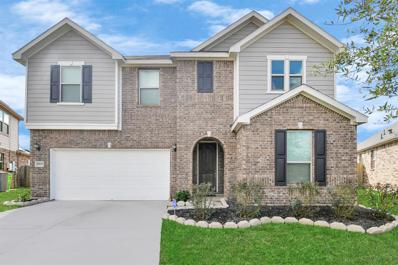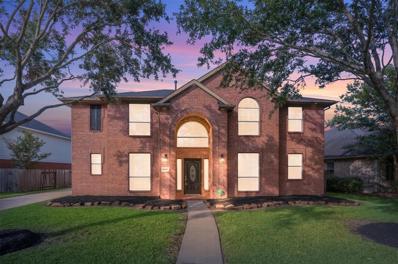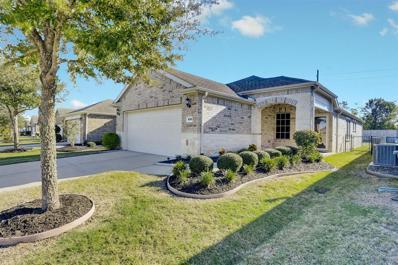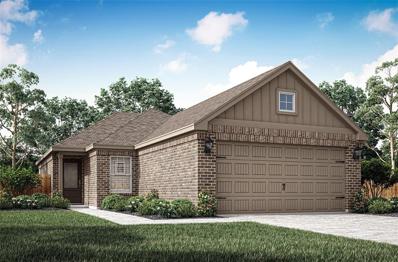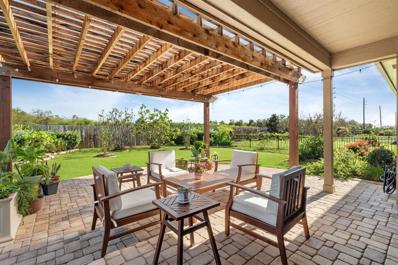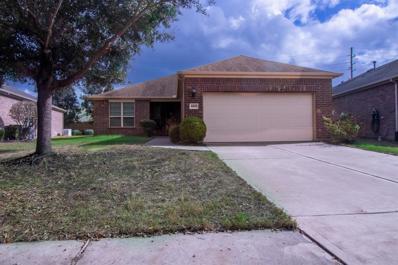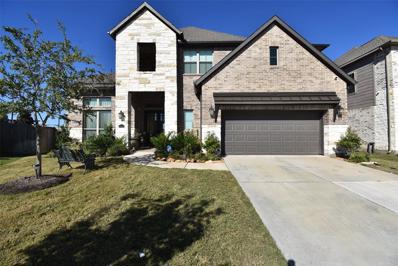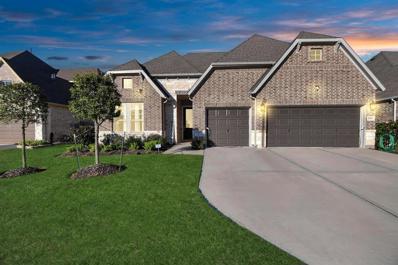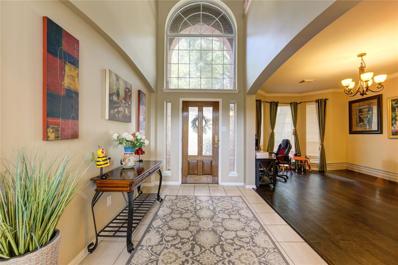Richmond TX Homes for Rent
The median home value in Richmond, TX is $365,900.
This is
higher than
the county median home value of $357,400.
The national median home value is $338,100.
The average price of homes sold in Richmond, TX is $365,900.
Approximately 54.18% of Richmond homes are owned,
compared to 36.64% rented, while
9.18% are vacant.
Richmond real estate listings include condos, townhomes, and single family homes for sale.
Commercial properties are also available.
If you see a property you’re interested in, contact a Richmond real estate agent to arrange a tour today!
- Type:
- Single Family
- Sq.Ft.:
- 1,549
- Status:
- NEW LISTING
- Beds:
- 3
- Lot size:
- 0.14 Acres
- Year built:
- 1984
- Baths:
- 2.00
- MLS#:
- 2225970
- Subdivision:
- Tara
ADDITIONAL INFORMATION
TRULY A RARE FIND HOME WITH LOT OF BRAND-NEW UPDATES IN TARA. One-story brick home with 3-bedrooms, 2-bathrooms, 2-car garage. Updated kitchen with a new stainless-steel sink, stainless-steel appliances, new countertops. This home has a formal dining room and a breakfast area, plus a spacious family living room with a wood burning fireplace. Electric washer and dryer connections. AMAZING completely updated bathrooms with modern designer look. Primary bedroom has OVERSIZE CLOSET FOR EXTRA STORAGE. Ample natural light throughout home. Spacious backyard and a covered patio, plus a covered front porch. Fresh paint throughout interior of home and garage. New updates: Roof 2022, air conditioner 2022, water heater 2024, dishwasher 2023. Zoned to highly rated schools. GREAT LOCATION NEAR Hwy 59 and 99. This well-established neighborhood is near hospitals, doctorsâ?? offices, daycare centers, restaurants, HEB Grocery, and lots of retail shops. LOW TAX RATE 2.1%. Call the Aida Younis Team Today!
- Type:
- Single Family
- Sq.Ft.:
- 1,650
- Status:
- NEW LISTING
- Beds:
- 3
- Lot size:
- 0.15 Acres
- Year built:
- 1982
- Baths:
- 2.00
- MLS#:
- 91884356
- Subdivision:
- Tara Sec 1
ADDITIONAL INFORMATION
Located in the well-established Tara subdivision, this charming 3-bedroom, 2-bath home offers comfort, convenience, and a sense of community. The spacious bedrooms and ample closet space ensure easy living, while the homeâ??s sunroom, covered patio, and 2-car garage provide extra room to relax. The best part? This home is situated in a welcoming neighborhood with friendly neighbors and low annual HOA fees. Nestled just west of the Brazos River in southwest Fort Bend County, itâ??s close to the neighborhood playground and offers quick access to Houston via I-59/69. Nearby are top-rated schools like George Ranch High School, hospitals, shopping centers, parks, and recreation areas. Donâ??t miss out, schedule a showing today and make this home yours!
- Type:
- Single Family
- Sq.Ft.:
- 1,666
- Status:
- NEW LISTING
- Beds:
- 3
- Baths:
- 2.00
- MLS#:
- 96705501
- Subdivision:
- Wall Street Village
ADDITIONAL INFORMATION
Brand new, energy-efficient home available by Jan 2025! Fix dinner at the Greenville's sprawling kitchen island without missing any of the action in the adjacent family room. Umber cabinets with ashen white granite countertops, cool grey EVP flooring and multi-tone carpet in our Calm package. From the mid $300s. Whether youâ??re looking for a night out or weekend shopping trip, you wonâ??t need to venture far. Wall Street Village offers premier access to Brazos Town Center with over 2 million square feet of retail, dining, and entertainment. Zoned to the highly rated Lamar Consolidated ISD, kids will enjoy after school activities at the future park and playground. Each of our homes is built with innovative, energy-efficient features designed to help you enjoy more savings, better health, real comfort and peace of mind.
- Type:
- Single Family
- Sq.Ft.:
- 1,059
- Status:
- NEW LISTING
- Beds:
- 3
- Lot size:
- 0.15 Acres
- Year built:
- 1983
- Baths:
- 2.00
- MLS#:
- 84821443
- Subdivision:
- Riverwood Village Sec 1
ADDITIONAL INFORMATION
Discover this charming single-story home, perfect for first-time buyers or anyone looking to downsize! This move-in-ready gem features 3 spacious bedrooms, 2 updated bathrooms, and a welcoming open-concept layout with a cozy fireplace as the centerpiece. Recently refreshed with new paint, new flooring, and a brand-new roof. With no carpet, the tile and laminate flooring make for easy maintenance. Situated in a low-tax area and with no history of flooding. Schedule your showing today to see all it has to offer.
- Type:
- Single Family
- Sq.Ft.:
- 1,715
- Status:
- NEW LISTING
- Beds:
- 3
- Lot size:
- 0.14 Acres
- Year built:
- 2011
- Baths:
- 2.00
- MLS#:
- 82847354
- Subdivision:
- River Run At The Brazos Sec 2
ADDITIONAL INFORMATION
Selling AS-IS; Nice cozy home in a great location; just a few minutes from 59 and SH-99, close to shopping centers including First Colony Mall. This home offers an open floor plan; very spacious kitchen with granite countertops and island; separate dinning room and a fireplace. Carpet in entrance and living room will be replaced; paint will have a touch up in some areas. Refrigerator, washer & dryer included. Priced below market value for a quick sale. This is a must see!!!
- Type:
- Single Family
- Sq.Ft.:
- 3,580
- Status:
- NEW LISTING
- Beds:
- 3
- Lot size:
- 1.21 Acres
- Year built:
- 2000
- Baths:
- 3.10
- MLS#:
- 6546379
- Subdivision:
- Bridlewood Estates
ADDITIONAL INFORMATION
Welcome to 1210 Nautical Ln nestled in the lovely community of Bridlewood Estates. Situated on over an acre lot. 3 huge bedrooms with and office/study. 2 bedrooms are primary suites. New carpet just installed. Great floor plan offering hard wood floors, chefs kitchen with a Viking stove, granite countertops and stainless steel appliances, Cedar closet, central vacuum and water softener. Huge garage with and RV parking. Call for your showing today!
Open House:
Saturday, 11/30 12:00-4:00PM
- Type:
- Single Family
- Sq.Ft.:
- 2,664
- Status:
- NEW LISTING
- Beds:
- 5
- Lot size:
- 0.13 Acres
- Year built:
- 2020
- Baths:
- 3.00
- MLS#:
- 53937948
- Subdivision:
- Veranda
ADDITIONAL INFORMATION
Welcome to 1911 Winston Store Loop, a stunning home in the master-planned community of Veranda, zoned to Lamar Consolidated ISD. This 5-bedroom, 3-bath gem boasts an attached 2-car garage and a soaring entryway leading to an open-concept design, perfect for entertaining. The gourmet kitchen shines with rich cabinetry, stainless appliances, granite countertops, and an oversized island. The family and dining rooms feature high ceilings, wood-look tile, and large windows that flood the space with natural light. Retreat to the luxurious primary suite, complete with a spa-like walk-in shower and spacious walk-in closet. Upstairs, you'll find three secondary bedrooms and a generously sized game room, ideal for family fun. Step outside to enjoy the covered patio and expansive backyard, perfect for relaxing or entertaining. Minutes from 59, 99, shopping, dining and entertainment. From swimming to nature walks along picturesque trails, enjoy the Veranda lifestyle. Check out the 3D tour!
- Type:
- Single Family
- Sq.Ft.:
- 2,067
- Status:
- NEW LISTING
- Beds:
- 4
- Baths:
- 3.00
- MLS#:
- 19662096
- Subdivision:
- Wall Street Village
ADDITIONAL INFORMATION
Brand new, energy-efficient home available by Jan 2025! Debate what to wear in the Preston's impressive walk-in closet located just off the private primary suite bath. Sizeable secondary bedrooms are ideal for kids or guests. The spacious great room flows seamlessly outdoors to the covered back patio. From the mid $300s. Whether youâ??re looking for a night out or weekend shopping trip, you wonâ??t need to venture far. Wall Street Village offers premier access to Brazos Town Center with over 2 million square feet of retail, dining, and entertainment. Zoned to the highly rated Lamar Consolidated ISD, kids will enjoy after school activities at the future park and playground. Each of our homes is built with innovative, energy-efficient features designed to help you enjoy more savings, better health, real comfort and peace of mind.
- Type:
- Single Family
- Sq.Ft.:
- 1,831
- Status:
- NEW LISTING
- Beds:
- 3
- Baths:
- 2.00
- MLS#:
- 10399384
- Subdivision:
- Wall Street Village
ADDITIONAL INFORMATION
Brand new, energy-efficient home available by Jan 2025! Clear sight lines from the kitchen through the family room bring everyone together. White cabinets with ornamental white granite countertops, grey tone EVP flooring, and warm beige carpet. From the mid $300s. Whether youâ??re looking for a night out or weekend shopping trip, you wonâ??t need to venture far. Wall Street Village offers premier access to Brazos Town Center with over 2 million square feet of retail, dining, and entertainment. Zoned to the highly rated Lamar Consolidated ISD, kids will enjoy after school activities at the future park and playground. Each of our homes is built with innovative, energy-efficient features designed to help you enjoy more savings, better health, real comfort and peace of mind.
- Type:
- Single Family
- Sq.Ft.:
- 3,665
- Status:
- NEW LISTING
- Beds:
- 5
- Lot size:
- 0.17 Acres
- Year built:
- 2009
- Baths:
- 3.10
- MLS#:
- 10953744
- Subdivision:
- Riverpark West
ADDITIONAL INFORMATION
Classic and elegant, this beautiful red brick home with 3 car garage sits on a beautiful tree lined street. Upon entry the dramatic two story entry offers views of the study, dining room and the wall of windows bathing the family room in natural light. The study overlooks the landscaped front lawn and is adorned with French doors. The dining room is the perfect place to entertain and create lasting memories. The chef's kitchen, with walk-in pantry, granite counters, bar seating, and attached butler's pantry, flows seamlessly into the breakfast room. The family room with gas fireplace and a view of the home's backyard is the perfect place to recline. The primary bedroom ensuite with bay windows provides respite after a long day. Enjoy movie/game night with family, friends, and neighbors in the second floor game room. Four generously sized secondary bedrooms flank the game room. So many spaces for relaxing and entertaining, don't miss the opportunity to own this home!
- Type:
- Single Family
- Sq.Ft.:
- 1,373
- Status:
- NEW LISTING
- Beds:
- 3
- Lot size:
- 0.15 Acres
- Year built:
- 2016
- Baths:
- 2.00
- MLS#:
- 79546625
- Subdivision:
- The Trails At Seabourne Parke Sec 3
ADDITIONAL INFORMATION
Welcome to this beautiful property, where a neutral color paint scheme provides a pleasing and calming ambiance. The kitchen is a chef's dream, boasting a center island and meal prep space. The primary bedroom is a haven of comfort, complete with a spacious walk-in closet. Outside, you'll find a covered patio, perfect for outdoor dining or relaxation, and a fenced-in backyard offering privacy and security. With fresh interior paint throughout, this home is ready and waiting for you. Don't miss out on this unique opportunity to make this serene property your new home. This home has been virtually staged to illustrate its potential.
- Type:
- Other
- Sq.Ft.:
- n/a
- Status:
- NEW LISTING
- Beds:
- n/a
- Lot size:
- 20.43 Acres
- Baths:
- MLS#:
- 76763380
- Subdivision:
- B Wickson
ADDITIONAL INFORMATION
*Check out the virtual tour link for drone footage* The opportunities are endless with this unrestricted 20 + acre property! This investor's dream is situated close to developments on Vacek Road and less than 3 miles from the new Austin Point. Zoned to the highly sought-after Needville Independent School District, this property boasts a prime location! Currently in agricultural exemption and is utilized for row crop farming, providing both immediate income and long-term investment benefits. Whether you envision a residential community, agricultural endeavors, or a spacious homestead, donâ??t miss your chance to invest in a piece of land that combines rural charm and development potential!
- Type:
- Single Family
- Sq.Ft.:
- 2,053
- Status:
- NEW LISTING
- Beds:
- 4
- Lot size:
- 0.14 Acres
- Year built:
- 2016
- Baths:
- 2.00
- MLS#:
- 31324497
- Subdivision:
- Bonbrook Plantation North
ADDITIONAL INFORMATION
Ideal for investors â?? tenant-occupied! This charming single-story home on a corner lot in Bonbrook Plantation is ready for its new owner. The brick exterior, eye-catching curb appeal, and inviting front porch make a great first impression. Inside, a versatile space offers endless possibilities. The open-concept design connects the family room, dining area, and kitchen, which features granite countertops, dark cabinets, stainless steel appliances, and a walk-in pantry. The spacious primary suite boasts an ensuite bath with dual sinks, a soaking tub, a shower, and a walk-in closet. Outside, the patio overlooks a beautifully fenced backyard with iron and brick accents. Enjoy the many amenities Bonbrook Plantation has to offer, including parks, lakes, a community pool, and a recreation center. Donâ??t waitâ??schedule your showing today!
$283,000
5410 Tuck Trl Richmond, TX 77469
- Type:
- Single Family
- Sq.Ft.:
- 1,480
- Status:
- NEW LISTING
- Beds:
- 3
- Year built:
- 2021
- Baths:
- 2.00
- MLS#:
- 70444661
- Subdivision:
- Still Creek Ranch
ADDITIONAL INFORMATION
Welcome to this ideal home featuring 3 bedrooms and 2 bathrooms, boasting an open-concept design that seamlessly connects the living room, dining area, and kitchen. The kitchen is equipped with a spacious island. The primary bedroom offers a comfortable retreat with an ensuite bathroom, a large shower, and a walk-in closet. All appliances and television included. No carpet for easy maintenance. The backyard is open and spacious, providing an ideal space for relaxation and peaceful enjoyment. Conveniently located just minutes from Highway 59, with access to shopping, dining. Donâ??t miss the opportunity to make this wonderful home yours!
$749,900
8811 Aubrey Lane Richmond, TX 77469
- Type:
- Single Family
- Sq.Ft.:
- 4,149
- Status:
- NEW LISTING
- Beds:
- 4
- Lot size:
- 0.94 Acres
- Year built:
- 2004
- Baths:
- 3.10
- MLS#:
- 45373671
- Subdivision:
- Royal Lakes Estates Sec 2
ADDITIONAL INFORMATION
Best description for this house is "IT'S IMMACULATE". Be the first to see it and the first to take it off the market. It's that stunning. Lacated in a very unique subdivision, walking distance to pricey Sugar Land and has all the Sugar Land perks such as serenity, constant nature visits via deers and the likes, lakes, spaced away from your neighbors, huge front, sides, and backyard with lots of natural trees and metal-fenced exterior to appreciate the enormous size of the entire outdoor that is still a part of this great opprtunity. Custom build your own pool to your liking without limitation to land space, the backyard is that hude. Most importantly, this property is in a cu-de-sac, which makes the street less travelled for your piece of mind and added less-noise. Make an appointment today to see this property.
- Type:
- Single Family
- Sq.Ft.:
- 1,373
- Status:
- NEW LISTING
- Beds:
- 3
- Lot size:
- 0.12 Acres
- Year built:
- 2021
- Baths:
- 2.00
- MLS#:
- 15564002
- Subdivision:
- Vacek Country Meadows Sec 2
ADDITIONAL INFORMATION
Welcome to 7939 Vacek Meadows Loop a small community settled in Richmond, Tx zoned to Needville Schools, this Neighborhood is nestled outside of Needville, Tx, the community offers country living in a small neighborhood setting. Priced to sell and ready for YOU to see. This home has been well kept.
- Type:
- Single Family
- Sq.Ft.:
- 2,546
- Status:
- NEW LISTING
- Beds:
- 3
- Lot size:
- 0.17 Acres
- Year built:
- 2019
- Baths:
- 2.10
- MLS#:
- 8858966
- Subdivision:
- Williams Ranch Sec 5
ADDITIONAL INFORMATION
This home is nestled in the sought after Williams Ranch subdivision. Home has many upgrades and pride of ownership. 3 bedrooms with 2 and half bathrooms. The entire downstairs has beautiful white tile, stunning cabinets, and an open floor plan. This home is ready for you to call home. Call your agent today to set up a private tour.
- Type:
- Single Family
- Sq.Ft.:
- 3,276
- Status:
- NEW LISTING
- Beds:
- 5
- Lot size:
- 0.21 Acres
- Year built:
- 2007
- Baths:
- 3.10
- MLS#:
- 78480265
- Subdivision:
- Bonbrook Plantation South Sec 2
ADDITIONAL INFORMATION
Come view this massive beautiful home located within minutes from major highways that include 59 and Grand Parkway. You will fall in love with the soaring high ceilings this home has. This home is perfect for entertaining your guest with the covered patio and large living room. The master suite is ones dream. Oversized with two separate sinks along with two massive walk in closets. The kitchen is a chef's dream. The amount of space you have to cook and not to mention the great granite tops and island. Need space to work from home? The office has enough space for two executive desk! This home was installed with over 15 recessed lights that can be controlled right from your smartphone. The home has a Tesla Supercharger outlet installed! Needing a walk? You are a 2 minute walk to the community lake and playground! Upgraded with a new bigger A/C unit, lifetime transferrable foundation warranty, replaced fencing all around. Come check out this home in person, You won't want to leave!
$320,000
631 Saguaro Way Richmond, TX 77469
- Type:
- Single Family
- Sq.Ft.:
- 1,488
- Status:
- NEW LISTING
- Beds:
- 2
- Lot size:
- 0.16 Acres
- Year built:
- 2016
- Baths:
- 2.00
- MLS#:
- 40280997
- Subdivision:
- Del Webb Richmond Sec 13-A
ADDITIONAL INFORMATION
Del Webb Active Adult Community exclusively for Seniors 55+, 2 bedrooms, 2 bathrooms, and a study/bedroom with French doors. The home features premium upgrades, making it both functional and stylish. Home includes Storm doors front and back for energy efficiency, Brick and stone exterior with a full landscape and sprinkler system, Wrought iron fence, Extended covered patio and a screened-in porch, perfect for outdoor relaxation, Raised ceilings create a sense of space and grandeur. A mix of tile, wood floors, and Italian tile throughout the home, ensuring a modern, easy-to-maintain aesthetic, Granite countertops, complemented by stainless steel appliances, offering both beauty and functionality in the kitchen, Spacious kitchen island with storage cabinets underneath, Shutters and crown millwork throughout the home. Epoxy-coated garage floor, HVAC located in a closet for easy filter changes. Washer, Dryer, and Refrigerator are included with the home, offering move-in convenience.
- Type:
- Single Family
- Sq.Ft.:
- 1,116
- Status:
- NEW LISTING
- Beds:
- 3
- Year built:
- 2024
- Baths:
- 2.00
- MLS#:
- 24624374
- Subdivision:
- Vacek Country Meadows
ADDITIONAL INFORMATION
The Atticus by LGI Homes is a beautiful three-bedroom home with space for the whole family. This home features a fully upgraded kitchen, spacious family room and luxurious master suite. You will love the convenient USB outlet in the kitchen, the Wi-Fi-enabled garage door opener and the programmable thermostats. The Atticus is loaded with all of the upgrades youâ??ve been looking for in your search for a new home. Best of all, all of the above features and more are included in this home at no extra cost to you!
- Type:
- Single Family
- Sq.Ft.:
- 2,162
- Status:
- NEW LISTING
- Beds:
- 3
- Lot size:
- 0.18 Acres
- Year built:
- 2019
- Baths:
- 2.00
- MLS#:
- 28888450
- Subdivision:
- Del Webb Sweetgrass
ADDITIONAL INFORMATION
Step into charm and sophistication w/Martin Ray gem! 3BR-2BA w/study, the perfect blend of style and function. Upgraded stone & brick creates instant curb appeal, setting stage for what awaits inside. Open to Great Rm, huge Island Kitchen is hallmark of beloved floor plan, where bountiful white cabinets & miles of counter space form a joyful cooking experience, BUTLERS & walk-in pantry. Wood-look tile throughout (w/cozy carpeted BRs) adds both elegance & durability. Primary suite a true retreat, featuring tray ceiling, abundant natural light, complete w/sleek glass shower, split vanities & spacious walk-in closet. 2nd and 3rd BRs are thoughtfully positioned for privacy. Outdoor living is elevated to perfection w/extended covered patio, complete w/pavers & trellis, providing a private oasis for relaxation or entertaining. Professionally landscaped yard offers a serene setting to unwind & enjoy. Water softener & overhead garage storageâ??because functionality matters just as much as flair!
- Type:
- Single Family
- Sq.Ft.:
- 1,858
- Status:
- NEW LISTING
- Beds:
- 2
- Lot size:
- 0.19 Acres
- Year built:
- 2012
- Baths:
- 2.00
- MLS#:
- 54595112
- Subdivision:
- Del Webb Richmond Sec 2
ADDITIONAL INFORMATION
This amazing home is move in ready and ready to enjoy along with the amazing amenities of Del Webb an award winning community.
- Type:
- Single Family
- Sq.Ft.:
- 3,721
- Status:
- NEW LISTING
- Beds:
- 5
- Lot size:
- 0.23 Acres
- Year built:
- 2023
- Baths:
- 4.10
- MLS#:
- 26947253
- Subdivision:
- Veranda
ADDITIONAL INFORMATION
Move-in ready Westin Homes Asher V, Elevation A, built in 2023, on a cul-de-sac lot. This elegant two-story home features 5 bedrooms, 4.5 baths, a double-door entry, family room, dining area, private study, and a spacious island kitchen. The primary suite with double walk-in closets and a secondary bedroom is on the main floor, while upstairs offers three bedrooms, a game room, and a media room. Includes a 3-car tandem garage. Located in Veranda, a 600-acre master-planned community with lush landscaping, trails, and resort-style amenities. Conveniently near I-69 and Grand Parkway, with easy access to shopping, dining, and recreation.
- Type:
- Single Family
- Sq.Ft.:
- 2,870
- Status:
- NEW LISTING
- Beds:
- 4
- Lot size:
- 0.17 Acres
- Year built:
- 2022
- Baths:
- 3.00
- MLS#:
- 92886184
- Subdivision:
- Stonecreek Estates Sec 6
ADDITIONAL INFORMATION
a stunning 2022-built home in StoneCreek Estates offering 4 bedrooms, 3 baths, and 2,860 sq. ft. of modern living space. The open-concept layout features high ceilings, natural light, and stylish finishes. Floor-to-ceiling sliding glass doors in the living room provide a seamless connection to the outdoor space, perfect for indoor-outdoor living and entertaining. The gourmet kitchen boasts stainless steel appliances, quartz countertops, and a large island, seamlessly connecting to the living and dining areas. The primary suite offers a spa-like retreat with dual sinks, an upgraded oversized shower, and a spacious walk-in closet. The backyard is perfect for pet lovers, featuring a detachable dog house with air conditioning and heating, plus an extended gate. The finished garage is insulated and air-conditioned, ideal for a home gym or hobby area. Convenient access to shopping, dining, and major highways. TWO level 2 outlets for electric cars
- Type:
- Single Family
- Sq.Ft.:
- 3,473
- Status:
- Active
- Beds:
- 4
- Lot size:
- 0.17 Acres
- Year built:
- 2001
- Baths:
- 3.10
- MLS#:
- 86109028
- Subdivision:
- Riverpark West
ADDITIONAL INFORMATION
No showings at this time updates underway. Beautiful traditional two-story home with vast high ceilings. Incredibly spacious with a large primary retreat, large game room upstairs and tons of sunlight throughout.
| Copyright © 2024, Houston Realtors Information Service, Inc. All information provided is deemed reliable but is not guaranteed and should be independently verified. IDX information is provided exclusively for consumers' personal, non-commercial use, that it may not be used for any purpose other than to identify prospective properties consumers may be interested in purchasing. |
