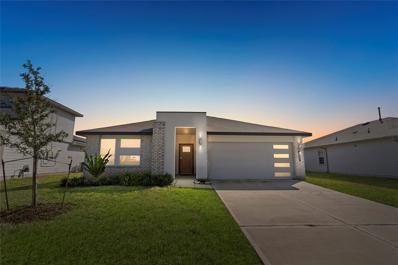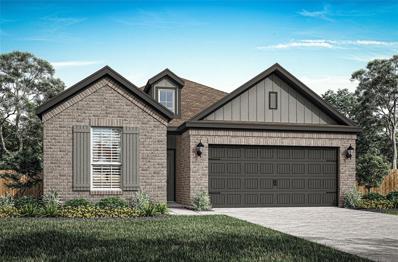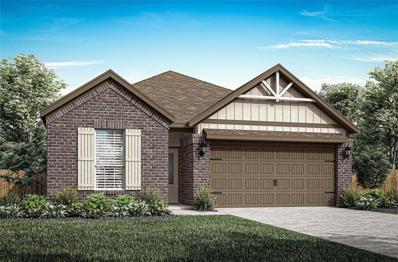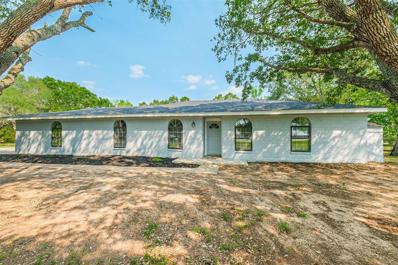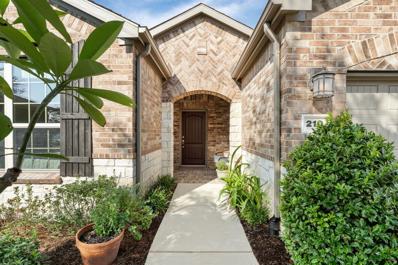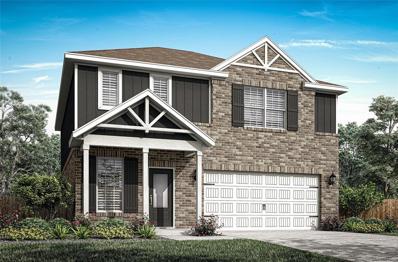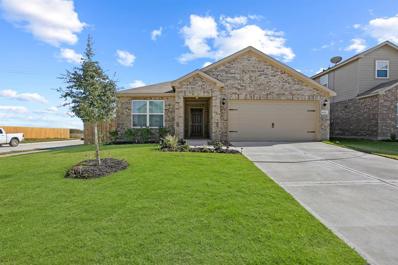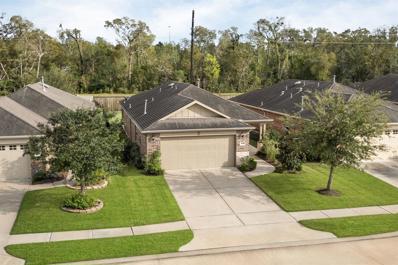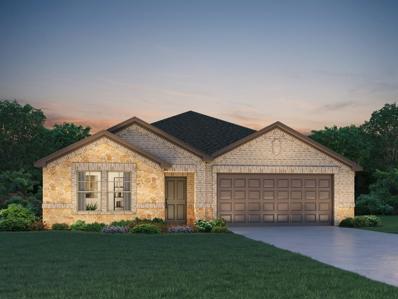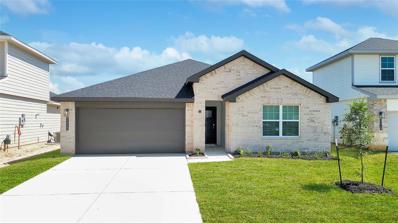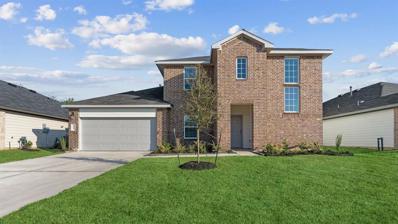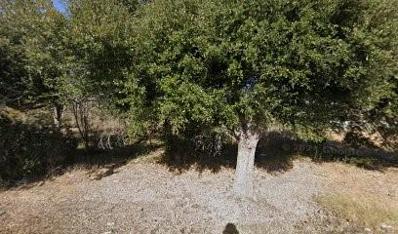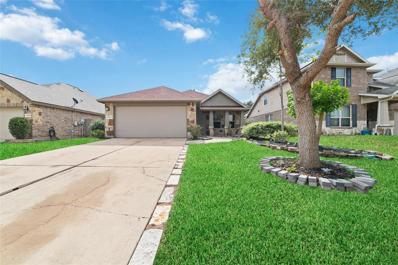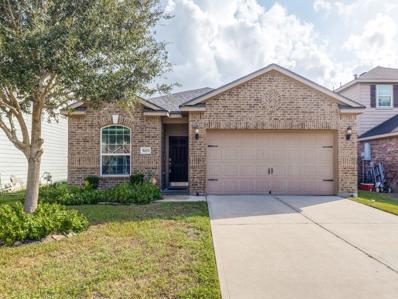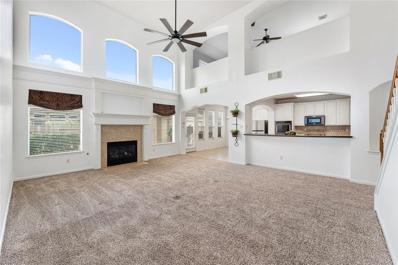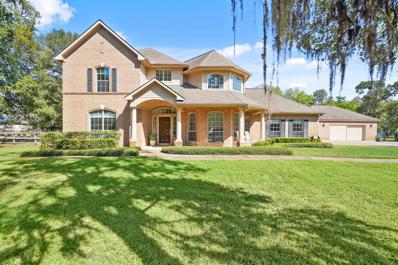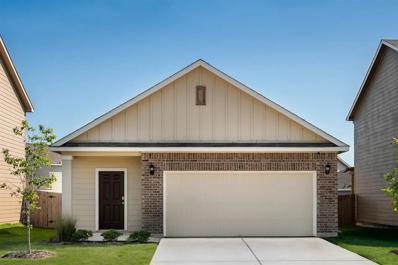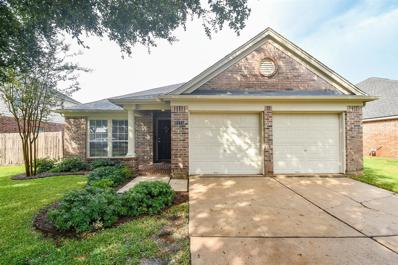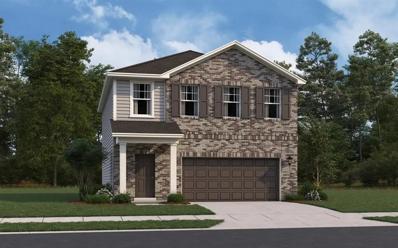Richmond TX Homes for Rent
- Type:
- Single Family
- Sq.Ft.:
- 2,090
- Status:
- Active
- Beds:
- 3
- Lot size:
- 0.17 Acres
- Year built:
- 2019
- Baths:
- 2.10
- MLS#:
- 10805070
- Subdivision:
- Veranda
ADDITIONAL INFORMATION
Stunning, upgraded 3-bedroom, 2.5-bathroom home tucked away on a private cul-de-sac. Upon entering, youâ??ll be greeted by 10-foot ceilings that open up to a vaulted, bright & airy living room. Soft-close cabinet doors, double ovens, OmegaStone quartz countertops, & a walk-in pantry are just a few features to be found in the kitchen. The entire home boasts upgraded 8-foot doors & luxury vinyl plank flooring. The primary suite features custom electronic blackout blinds for ultimate privacy, backlit vanity mirrors, & a large walk-in closet. Throughout the home, upgraded light fixtures & modern hardware add a sophisticated & contemporary touch to every room. The private backyard offers privacy & brick fencing with no backside neighbors. The garage becomes an extension of the home with upgraded epoxy flooring. With attention to detail in every corner, this home is designed for those who appreciate sophistication and quality.
- Type:
- Single Family
- Sq.Ft.:
- 2,061
- Status:
- Active
- Beds:
- 4
- Lot size:
- 0.17 Acres
- Year built:
- 2021
- Baths:
- 2.00
- MLS#:
- 26436471
- Subdivision:
- Sunset Crossing
ADDITIONAL INFORMATION
Welcome to 1707 Mountain Echo Drive, a modern oasis nestled in the heart of Richmond, TX. This stunning 4-bedroom, 2-bathroom home offers ample space for relaxation and entertainment. Step inside to discover a contemporary layout that seamlessly blends style and functionality. The open-concept living area is bathed in natural light, accentuating the sleek finishes and stainless steel appliances in the kitchen. A breakfast bar provides the perfect spot for casual dining or morning coffee. The spacious primary suite features a luxurious walk-in closet, offering plenty of storage for your wardrobe essentials. Outside, enjoy your own private retreat. Experience modern living at its finest in this exceptional Richmond home. Just a short drive to 99 and 59, with plenty of shops nearby. Donâ??t miss the opportunity to make it yours!
- Type:
- Single Family
- Sq.Ft.:
- 1,420
- Status:
- Active
- Beds:
- 3
- Year built:
- 2024
- Baths:
- 2.00
- MLS#:
- 75956757
- Subdivision:
- Vacek Country Meadows
ADDITIONAL INFORMATION
This single-story, three-bedroom house is a great plan to call home! An inviting open-concept layout provides plenty of space to host all your friends and family. A beautiful foyer leads to a large family and adjoining chef-ready kitchen and dining room. The kitchen is filled with stainless steel appliances, granite countertops and spacious large cabinets. Throughout the home you will find more upgrades including double-pane windows, Wi-Fi-enabled garage door opener and so much more! A fenced-in back yard provides an exceptional space for the kids to run arounds and play. The Harris floor plan provides the perfect space for your family to gather and create endless memories.
- Type:
- Single Family
- Sq.Ft.:
- 1,620
- Status:
- Active
- Beds:
- 3
- Year built:
- 2024
- Baths:
- 2.00
- MLS#:
- 54321692
- Subdivision:
- Vacek Country Meadows
ADDITIONAL INFORMATION
The Montgomery plan by LGI Homes is a large home that features an incredible storage space and three large bedrooms. Designer upgrades and features are also found throughout the home including stainless steel appliances, granite countertops, lush carpet in the bedrooms and energy-efficient technology. The master retreat has an exceptional window that overlooks the backyard, a luxurious en-suite bathroom and a walk-in closet. The spacious bedroom easily accommodates your king-sized bedroom furniture. An exceptional walk-in closet provides plenty of space to keep your wardrobe and accessories organized and out of sight. The attached bathroom is stunning, and features a soaker tub, step-in shower and a spacious vanity.
- Type:
- Single Family
- Sq.Ft.:
- 1,688
- Status:
- Active
- Beds:
- 3
- Lot size:
- 0.94 Acres
- Year built:
- 1978
- Baths:
- 2.00
- MLS#:
- 54256067
- Subdivision:
- G A Wetz
ADDITIONAL INFORMATION
.944 ACRES JUST 48 MILES FROM HOUSTON, QUIET COUNTRY LIVING IN A WOODED LOT, ONE STORY WITH LARGE DEN AND LARGE GAMEROOM, UPDATED ROOF, SIDING, BATHROOMS, PORCELAIN TILE ON THE FLOORS, GRANITE COUNTER TOPS LOTS OF UPDATES, MAKE AN APPOINTMENT TODAY TO SEE YOUR NEXT HOME
- Type:
- Single Family
- Sq.Ft.:
- 2,401
- Status:
- Active
- Beds:
- 4
- Lot size:
- 0.17 Acres
- Year built:
- 2017
- Baths:
- 2.10
- MLS#:
- 29822143
- Subdivision:
- Walnut Creek Sec 15
ADDITIONAL INFORMATION
This comfy 2-story residence offers spacious living with 4 bedrooms, 2.5 bathrooms, and various functional features. Upon entry, there is a dining room. The open-concept island kitchen boasts granite countertops, designer cabinetry, and ample space. A versatile game room upstairs provides a space for relaxation or play, while each bedroom is thoughtfully designed for comfort. The primary suite is located downstairs, and it is a true retreat, featuring dual walk-in closets, a bathroom with separate sinks, a soaking tub, and a walk-in shower. The second bathroom has dual sinks and a full tub and shower. Step outside to your private backyard oasis, complete with a cozy fire pit and a covered patio ideal for outdoor entertainingâ??plus, no back neighbors for added privacy. Located minutes away from shopping and the 59 South Freeway, this home combines comfort, style, and convenience. Discover the perfect blend of tranquility and accessibility in Walnut Creekâ??schedule your showing today!
- Type:
- Single Family
- Sq.Ft.:
- 1,730
- Status:
- Active
- Beds:
- 2
- Lot size:
- 0.15 Acres
- Year built:
- 2016
- Baths:
- 2.00
- MLS#:
- 24088924
- Subdivision:
- Del Webb Sweetgrass
ADDITIONAL INFORMATION
Imagine a peaceful cul-de-sac retreat in 55+ Del Webb! Enter this charming 2/2 +study & instantly fall in love. Gleaming hardwood floors welcome you, adding warmth & character. Guest BR & BA are conveniently located off foyer; while glistening French doors reveal sunlit study. Kitchen boasts striking 42â?? white cabs, gas cooking, large island & under-cabinet lighting. Custom stonework enhances island & high transom windows accommodate a sideboard. Tray ceilings w/crown molding in Gathering Rm & Primary Suite add a touch of elegance. Primary Suite, situated at the rear for tranquility, features lg windows w/backyard views. En suite Primary Bath offers walk-in shower & dual vanities. Professionally landscaped yard & spacious 10x26 screened-in porch w/TV are perfect for enjoying the golden Texas sunsets. Bonus features: garage sink, MUD bench, additional garage cabinets & shelves, epoxy garage flooring & extra storage closet in laundry room. All appls convey, even refrigerator in garage.
- Type:
- Single Family
- Sq.Ft.:
- 2,339
- Status:
- Active
- Beds:
- 4
- Year built:
- 2024
- Baths:
- 2.10
- MLS#:
- 15291987
- Subdivision:
- Vacek Country Meadows
ADDITIONAL INFORMATION
This exceptional two-story plan provides all the space you have been looking for! The Waller features an open layout with a chef-ready kitchen, a luxurious master retreat, powder room and covered patio are found on the first level. Upstairs you will find a loft with two closets, laundry room, three bedrooms and bathroom. Everyone will love spending time at home with space for everyone to gather comfortably. The spacious upstairs loft that will create the perfect play area for the kids and their friends, quickly becoming their favorite spot. Seven spacious closets are found in the Waller floor plan which ensure you will never run out of storage! You will be thankful to have space for all your favorite holiday decoration, kidsâ?? toys, winter coats and still have space for more. Donâ??t miss out on this incredible storage!
- Type:
- Single Family
- Sq.Ft.:
- 1,373
- Status:
- Active
- Beds:
- 3
- Lot size:
- 0.13 Acres
- Year built:
- 2021
- Baths:
- 2.00
- MLS#:
- 11321406
- Subdivision:
- Vacek Country Meadows Sec 2
ADDITIONAL INFORMATION
Gorgeous, newly constructed, spacious 3/2 home with large fenced in, private backyard that features an extended covered patio. Entertain in any weather! Located on a corner lot with no back neighbors. Family-friendly, one-story layout with open entertaining areas, creates a great flow. Homeowner will love the primary suite with a large bedroom, ensuite and huge walk in closet. This space is the ultimate retreat. Lovely kitchen features a full set of Whirlpool brand stainless appliances. Secondary bedrooms are all a nice size and perfect for your guests. Additional features include a programmable thermostat, undermount kitchen sink with extra deep basin, double-pane Low-E vinyl windows, a finished garage and automatic garage door opener. Located in a highly desirable school district and just minutes from nearby shops and restaurants at Brazos Town Center.
$305,000
431 Saguaro Way Richmond, TX 77469
- Type:
- Single Family
- Sq.Ft.:
- 1,488
- Status:
- Active
- Beds:
- 2
- Lot size:
- 0.15 Acres
- Year built:
- 2017
- Baths:
- 2.00
- MLS#:
- 41071050
- Subdivision:
- Del Webb Sweetgrass
ADDITIONAL INFORMATION
Welcome to a Private highly sought-after 2BR/2BA Taft + study, in 55+ Del Webb! Exterior showcases upgraded style blending brick & stone w/upgraded mortar enhancing curb appeal. Home offers abundance of upgrades, including water softener & reverse osmosis system + filtered water. Kitchen a culinary delight w/island, gleaming granite countertops, neutral backsplash & elegant cabinetry. Hardware throughout upgraded to Oil Rubbed Bronze provides nice accent. Primary Bedroom is a serene retreat as you gaze out the window of your private oasis. Primary Bedroom features a tiled walk-in shower w/bench, double sinks & upgraded bank of drawers, cabinets upgraded Linen color, medicine cabinet & spacious walk-in closet. Spacious 15 x 8 porch provides ideal space for a morning coffee in tranquility while enjoying your private retreat. Bonus: full sprinklers, gutters, upgraded rear door w/blinds within glass, gas line stub out, 2" faux wood blinds throughout, plus all appliances convey!
- Type:
- Single Family
- Sq.Ft.:
- 1,666
- Status:
- Active
- Beds:
- 3
- Baths:
- 2.00
- MLS#:
- 37618549
- Subdivision:
- Wall Street Village
ADDITIONAL INFORMATION
Brand new, energy-efficient home available by Dec 2025! Fix dinner at the Greenville's sprawling kitchen island without missing any of the action in the adjacent family room. Pebble cabinets with white/grey granite countertops, grey EVP flooring with light grey carpet in our Distinct package. From the mid $300s. Whether youâ??re looking for a night out or weekend shopping trip, you wonâ??t need to venture far. Wall Street Village offers premier access to Brazos Town Center with over 2 million square feet of retail, dining, and entertainment. Zoned to the highly rated Lamar Consolidated ISD, kids will enjoy after school activities at the future park and playground. Each of our homes is built with innovative, energy-efficient features designed to help you enjoy more savings, better health, real comfort and peace of mind.
- Type:
- Single Family
- Sq.Ft.:
- 1,831
- Status:
- Active
- Beds:
- 3
- Baths:
- 2.00
- MLS#:
- 29195560
- Subdivision:
- Wall Street Village
ADDITIONAL INFORMATION
Brand new, energy-efficient home available by Dec 2024! A private flex room in the Oleander makes a perfect home office or play room. Clear sight lines from the kitchen through the family room bring everyone together, while twin secondary bedrooms are tucked away in their own hall. From the mid $300s. Whether youâ??re looking for a night out or weekend shopping trip, you wonâ??t need to venture far. Wall Street Village offers premier access to Brazos Town Center with over 2 million square feet of retail, dining, and entertainment. Zoned to the highly rated Lamar Consolidated ISD, kids will enjoy after school activities at the future park and playground. Each of our homes is built with innovative, energy-efficient features designed to help you enjoy more savings, better health, real comfort and peace of mind.
- Type:
- Single Family
- Sq.Ft.:
- 2,193
- Status:
- Active
- Beds:
- 4
- Year built:
- 2024
- Baths:
- 3.00
- MLS#:
- 29024282
- Subdivision:
- Bryan Grove
ADDITIONAL INFORMATION
Welcome to the Burnet Floorplan by D.R Horton, located in the new community of Bryan Grove. This one story home features not only 4 bedrooms, but an additional 3rd car Tandem Garage. With 2193 sqft of living space, this open concept new construction home has a lot to offer its future homeowners! The entryway opens up into the living and kitchen area, boasting beautiful waterfall granite countertops, an oversized kitchen island, and stainless steal appliances, great for everyday use. The spacious primary suite offers a private bathroom with dual sinks and a walk in closet. Through the living room and back door is a covered patio perfect for entertaining guests. LVP flooring can be seen throughout the home. The front exterior features a more traditional brick face. Bryan Grove is the place to be, with great community amenities and great location in the growing city of Rosenberg. *Images and 3D tour are for illustration only and options may vary from home as built.
- Type:
- Single Family
- Sq.Ft.:
- 2,067
- Status:
- Active
- Beds:
- 4
- Baths:
- 3.00
- MLS#:
- 26738664
- Subdivision:
- Wall Street Village
ADDITIONAL INFORMATION
Brand new, energy-efficient home available by Jan 2025! Debate what to wear in the Preston's impressive walk-in closet located just off the primary suite bath. Umber cabinets with ashen white granite countertops, cool grey EVP flooring and multi-tone carpet in our Calm package. From the mid $300s. Whether youâ??re looking for a night out or weekend shopping trip, you wonâ??t need to venture far. Wall Street Village offers premier access to Brazos Town Center with over 2 million square feet of retail, dining, and entertainment. Zoned to the highly rated Lamar Consolidated ISD, kids will enjoy after school activities at the future park and playground. Each of our homes is built with innovative, energy-efficient features designed to help you enjoy more savings, better health, real comfort and peace of mind.
- Type:
- Single Family
- Sq.Ft.:
- 2,941
- Status:
- Active
- Beds:
- 4
- Year built:
- 2024
- Baths:
- 3.00
- MLS#:
- 65155675
- Subdivision:
- Bryan Grove
ADDITIONAL INFORMATION
Welcome to D.R. Horton's Lancaster floorplan located in the highly sought-after community of Bryan Grove! Explore one of this communities largest plans, with 2941 Sqft of and 2 stories of great features and living space. This unique home offers 2 downstairs bedrooms and study, with the second 2 bedrooms and game room being located upstairs overlooking the open concept living, dining, and kitchen area. The high ceilings of the living space offer a stunning view into the backyard and covered patio and lots of natural light. The kitchen features waterfall granite countertops and stainless steal appliances, perfect for everyday use. Both durable and visually appealing, Wool Oak LVP flooring can be seen throughout the home. The exterior of this plan boasts a traditional brick and stone face. Bryan Grove is the place to be, with great community amenities and great location in the growing city of Rosenburg! *Images and 3D tour are for illustration only and options may vary from home as built.
$595,000
723 Macek Road Richmond, TX 77469
- Type:
- Other
- Sq.Ft.:
- n/a
- Status:
- Active
- Beds:
- n/a
- Lot size:
- 4.99 Acres
- Baths:
- MLS#:
- 28950908
- Subdivision:
- A Kuykendall
ADDITIONAL INFORMATION
Beautiful 4.99 acre property located in the heart of the Greatwood development in Fort Bend County. Major Crossroads are Hwy 59 South and Grand Parkway/99/Crabb River Road. Great potential for residential living or commercial investment. Minutes away from Brazos Town Center and easy access to Highway 59. Don't miss this opportunity!
- Type:
- Single Family
- Sq.Ft.:
- 2,267
- Status:
- Active
- Beds:
- 4
- Lot size:
- 0.26 Acres
- Year built:
- 1968
- Baths:
- 2.10
- MLS#:
- 52991292
- Subdivision:
- Country Club Estates Sec 1
ADDITIONAL INFORMATION
This is a classic four-bedroom brick house, boasting 2.5 bathrooms and built-ins to cater to all your storage needs. It has been renovated with double-paned windows, recessed lighting, ceiling fans, and garnished with beautiful granite countertops, chic tile backsplashes, newly-applied interior paint, and modern luxuries such as vinyl plank flooring and satin nickel hardware. The Samsung stainless steel appliances are an added attraction. It also offers a versatile bonus room that can transition into a playroom, a guest room or even a studio for your creative passions. There is a laundry room that comes with not only a half bath but also multiple cabinets. The home's backyard comes equipped with an oversized garage/ handy workshop and covered patio. This residence is in close proximity to various town amenities, such as a medical center, local shops, and restaurants. It is also is conveniently situated within minutes from Highway 59 for an effortless commute.
- Type:
- Single Family
- Sq.Ft.:
- 1,582
- Status:
- Active
- Beds:
- 3
- Lot size:
- 0.15 Acres
- Year built:
- 2011
- Baths:
- 2.00
- MLS#:
- 28995141
- Subdivision:
- Walnut Creek Sec 5
ADDITIONAL INFORMATION
This charming and well-maintained property offers 3 spacious bedrooms and 2 full bathrooms, making it perfect for families or anyone seeking a comfortable, open layout. Located within walking distance of Thomas Elementary School, it provides the convenience of easy access for school drop-offs and pick-ups, as well as nearby parks and amenities for weekend enjoyment. The home features beautiful flooring with no carpet, ideal for easy maintenance and a clean, modern feel. Equipped with a reliable Generac generator, you can rest assured that winter power outages wonâ??t disrupt your comfort or security. This home has been professionally deep-cleaned and is move-in ready, ensuring a seamless transition for its new owners. With a prime location, thoughtful amenities, and spotless interiors, this property is an excellent choice for anyone looking to settle into a welcoming, community-centered neighborhood.
- Type:
- Single Family
- Sq.Ft.:
- 1,638
- Status:
- Active
- Beds:
- 3
- Lot size:
- 0.14 Acres
- Year built:
- 2015
- Baths:
- 2.00
- MLS#:
- 38626968
- Subdivision:
- The Trails At Seabourne Park Sec 1
ADDITIONAL INFORMATION
Beautifully maintained 3-bedroom, 2-bath move-in ready home in Rosenbergâ??s desirable Bonbrook Plantation community. Designed for modern comfort combined with timeless charm, a home with open floor plan creates a natural flow between living spaces It is situated on a well-kept 6,000-square-foot lot, the property is close to top-rated schools like Meyer Elementary, Wright Junior High, and Randle High School. Bonbrook Plantation offers convenient access to Highway 59 and nearby retail and dining options, blending suburban charm with city convenience .
$299,000
1708 Willow Drive Richmond, TX 77469
- Type:
- Single Family
- Sq.Ft.:
- 2,123
- Status:
- Active
- Beds:
- 4
- Year built:
- 1974
- Baths:
- 2.00
- MLS#:
- 72454409
- Subdivision:
- Long Woods
ADDITIONAL INFORMATION
Impeccably updated home on a massive lot within a quiet tree lined block in Long Woods! 4 bedrooms + 2 full baths (primary on main level) with countless upgrades throughout. First level you are greeted to an oversized Living Room with a gas fireplace with brick overmantel, oversized windows overlooking the front & backyard + slate flooring completing the space. Transition to the updated eat-in kitchen garnished with top tier appliances, custom cabinetry & granite countertops with a seamless flow into the homes dining room & breakfast area. Completing the first level is the sizable primary suite with oversized walk-in closet with built-ins & an upgraded en-suite bath with shower/tub. Ascend to the second level to find 3 generous sunlit bedrooms & updated full bath. Per Seller, upgrades include: New Hot Water (2023), New HVAC systems (2023), freshly painted (2024), new carpet throughout (2024), extensive foundation repair w transferable warranty completed (2024). Home is up to all codes!
- Type:
- Single Family
- Sq.Ft.:
- 4,140
- Status:
- Active
- Beds:
- 4
- Lot size:
- 0.23 Acres
- Year built:
- 2001
- Baths:
- 3.10
- MLS#:
- 96050424
- Subdivision:
- Riverpark West
ADDITIONAL INFORMATION
Stunning 4 bedroom, 3.5 bath home in the highly coveted Master Planned Commuity of Riverpark West! Handsome brick elevation, mature trees, lush landscaping, gutters, sprinkler system, & a 2-car garage! Fantastic open layout with new carpet, neutral paint, crown moulding, & ceiling fans. Enter into a 2 story entry, to the left is your formal living plus a study & to the right is your formal dining room. Your beautiful kitchen, awaits with sprawling granite countertops, stainless appliances including Kitchenaid built-in double ovens, 5-burner gas cooktop, & tons of crisp white cabinetry storage for all your cooking gadgets. Natural light floods the kitchen that seamlessly transitions into the breakfast & living areas. Ensuite primary bedroom features separate shower, soaking tub & a double sink vanity with a generous sized walk-in closet. Upstairs, a spacious game room w/ wet bar accompanied by 3 large bedrooms, & 2 full baths. Easy access to major roadways to make your commute a breeze!
- Type:
- Single Family
- Sq.Ft.:
- 3,252
- Status:
- Active
- Beds:
- 5
- Lot size:
- 2.06 Acres
- Year built:
- 1998
- Baths:
- 4.00
- MLS#:
- 4780265
- Subdivision:
- Bridlewood Estates
ADDITIONAL INFORMATION
OPEN HOUSE Sat Nov 23rd 12- 2 PM WELCOME TO 7219 RUSTLING OAKS DRIVE SITUATED ON OVER 2 ACRES~Additional 320 sq ft GUEST HOUSE ~Rare Opportunity to Live in a PEACEFUL Setting ~ GORGEOUS Home has been Recently Updated and Offers TWO BEDROOMS DOWNSTAIRS. Upon Entering you will Experience the SOARING Ceilings at the Entry and Dining Room. Kitchen Features Large Kitchen Island with Ample Storage Space ~ Cabinets to the Ceiling. The Home Offers an ABUNDANCE of Natural Lighting with SERENE Wooded Views at Every turn. Upstairs you will find the Game-Room and Three Spacious Bedrooms and Two Baths. The GUEST Home is perfect for a Mother in Law Suite with an Attached Garage for Private Space. The LARGE WORKSHOP is ideal for Multiple Usage. PRIVATE BACKYARD OASIS with Enclosed Pool/Spa IDEAL for Gatherings. This HOME is a GEM and has been VERY well MAINTAINED. Three Car Garage with Additional Parking in the Barn for RV/boat /Cars. Main House and Guest House have their Own Septic Systems.
- Type:
- Single Family
- Sq.Ft.:
- 1,401
- Status:
- Active
- Beds:
- 3
- Year built:
- 2024
- Baths:
- 2.00
- MLS#:
- 34473813
- Subdivision:
- Vacek Pointe
ADDITIONAL INFORMATION
**BRAND NEW HOME!** Introducing the Enterprise floorplan, a stunning 1-story, 1401 sq.ft. residence in Vacek Pointe. This modern home features 3 bedrooms, 2 bathrooms, and an open-concept kitchen, dining, and family room area. The kitchen boasts a large island and granite countertops, perfect for entertaining and meal prep. Enjoy a covered back patio and a fully fenced backyard. Brand new stainless-steel appliances, including a refrigerator, washer, and dryer. With a spacious primary bedroom boasting an en suite bathroom and walk-in closet, this home offers comfort and style. Estimated closing: December 2024. Don't miss out on this opportunity!
Open House:
Sunday, 12/1 1:00-3:00PM
- Type:
- Single Family
- Sq.Ft.:
- 1,969
- Status:
- Active
- Beds:
- 4
- Lot size:
- 0.15 Acres
- Year built:
- 2004
- Baths:
- 2.00
- MLS#:
- 92697392
- Subdivision:
- Riverpark West Sec 5
ADDITIONAL INFORMATION
Welcome to 2135 Ridgefield Park, a lovely one-story all-brick Perry home in Riverpark West. This house is in a prime location with easy access to 59 and 99. Enjoy nearby restaurants and grocery stores plus a quick drive to Brazos Town Center and Sugar Land Town Center. The newly renovated neighborhood playground, pool, and splash pad are right around the corner. This efficient floor plan features an open concept living room and kitchen perfect for entertaining. The kitchen has an abundance of cabinets with coordinating granite countertops and a breakfast bar. The covered patio, grilling patio, and lush landscaping provide a relaxing backyard oasis complete with retractable screens. Recent updates include new paint and carpet in 2024, new A/C in 2020, and kitchen and bathroom renovations in 2018.
- Type:
- Single Family
- Sq.Ft.:
- 1,826
- Status:
- Active
- Beds:
- 3
- Year built:
- 2024
- Baths:
- 2.00
- MLS#:
- 90086347
- Subdivision:
- Vacek Pointe
ADDITIONAL INFORMATION
**BRAND NEW HOME!** Introducing the Voyager floorplan, an impressive 2-story, 1826 sq.ft. residence in Vacek Pointe. This modern home features 3 bedrooms, 2.5 bathrooms, and an open-concept kitchen, dining, and family room area. The kitchen boasts granite countertops and comes with brand new stainless-steel appliances, including a refrigerator, washer, and dryer. Enjoy a large game room upstairs, perfect for entertaining and relaxation. The fully fenced backyard provides space for outdoor enjoyment. With a spacious primary bedroom offering an en suite bathroom and walk-in closet, this home combines comfort and style. Estimated closing: December 2024. Donâ??t miss out on this opportunity!
| Copyright © 2024, Houston Realtors Information Service, Inc. All information provided is deemed reliable but is not guaranteed and should be independently verified. IDX information is provided exclusively for consumers' personal, non-commercial use, that it may not be used for any purpose other than to identify prospective properties consumers may be interested in purchasing. |
Richmond Real Estate
The median home value in Richmond, TX is $365,900. This is higher than the county median home value of $357,400. The national median home value is $338,100. The average price of homes sold in Richmond, TX is $365,900. Approximately 54.18% of Richmond homes are owned, compared to 36.64% rented, while 9.18% are vacant. Richmond real estate listings include condos, townhomes, and single family homes for sale. Commercial properties are also available. If you see a property you’re interested in, contact a Richmond real estate agent to arrange a tour today!
Richmond, Texas 77469 has a population of 11,768. Richmond 77469 is more family-centric than the surrounding county with 45.51% of the households containing married families with children. The county average for households married with children is 44.56%.
The median household income in Richmond, Texas 77469 is $52,589. The median household income for the surrounding county is $102,590 compared to the national median of $69,021. The median age of people living in Richmond 77469 is 33.7 years.
Richmond Weather
The average high temperature in July is 93.9 degrees, with an average low temperature in January of 42.6 degrees. The average rainfall is approximately 48.9 inches per year, with 0 inches of snow per year.

