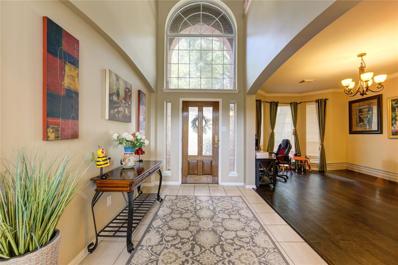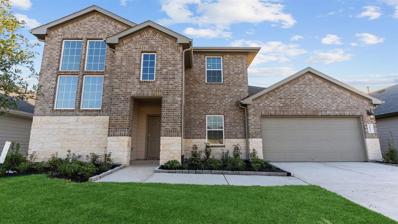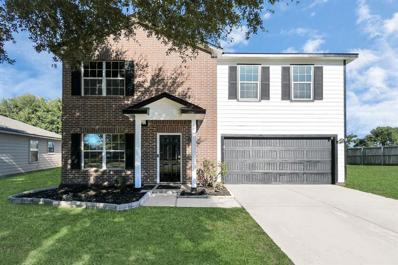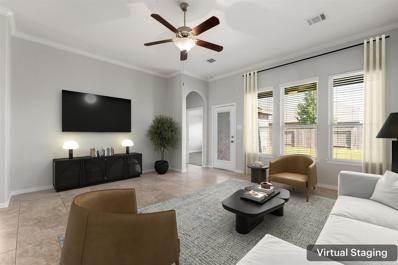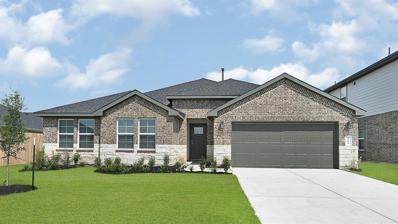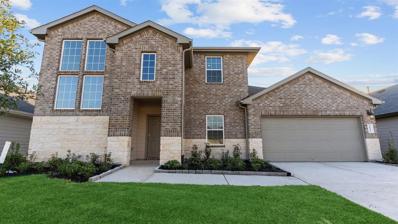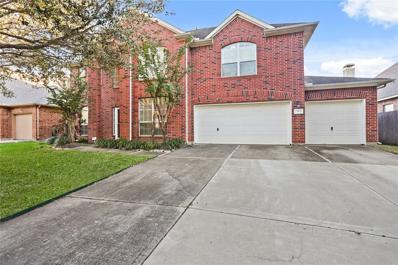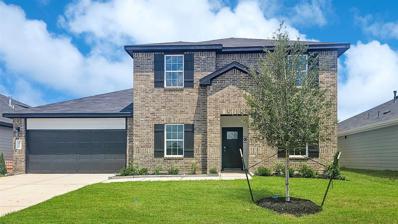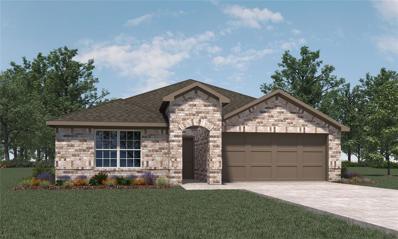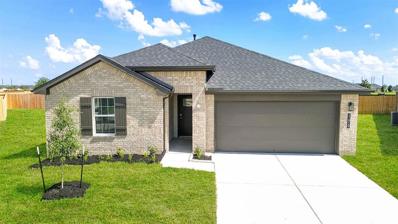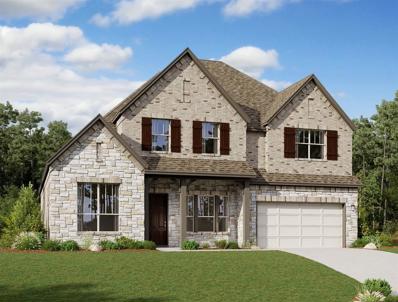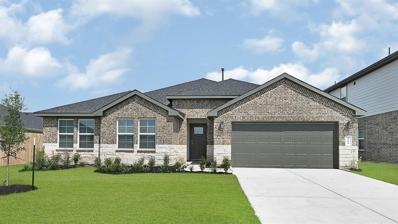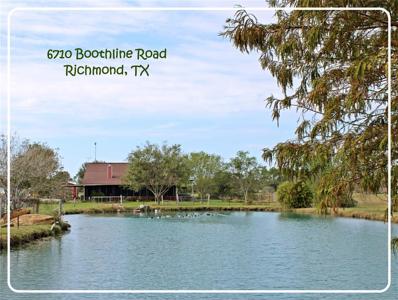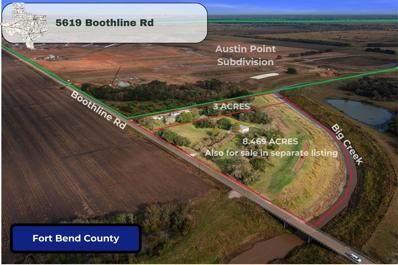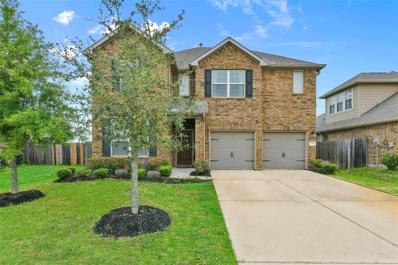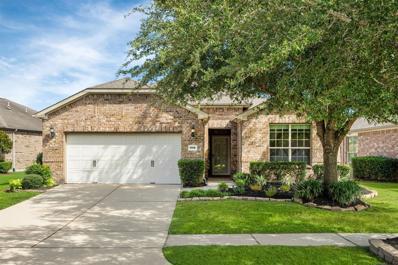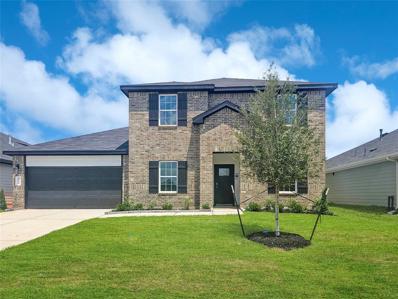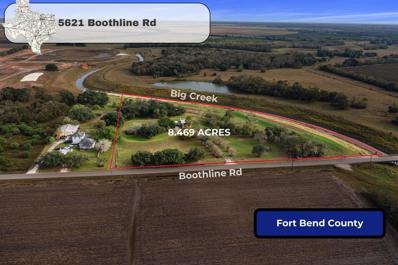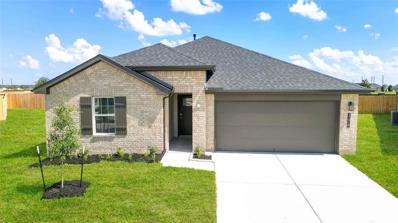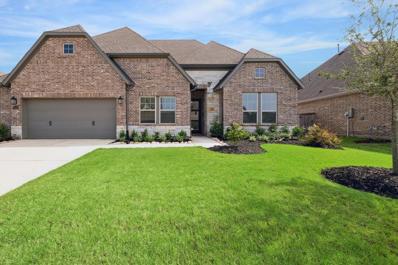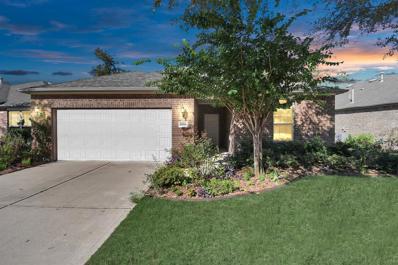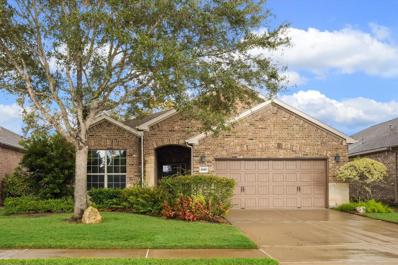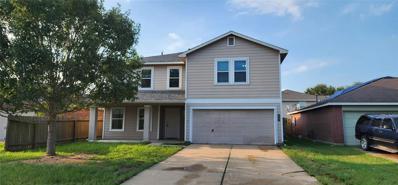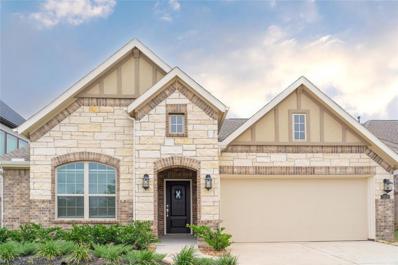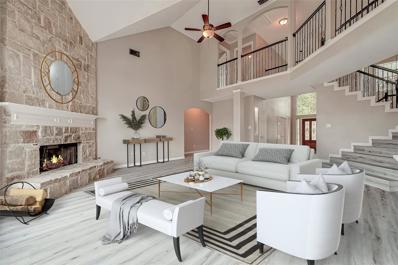Richmond TX Homes for Rent
- Type:
- Single Family
- Sq.Ft.:
- 3,473
- Status:
- Active
- Beds:
- 4
- Lot size:
- 0.17 Acres
- Year built:
- 2001
- Baths:
- 3.10
- MLS#:
- 86109028
- Subdivision:
- Riverpark West
ADDITIONAL INFORMATION
No showings at this time updates underway. Beautiful traditional two-story home with vast high ceilings. Incredibly spacious with a large primary retreat, large game room upstairs and tons of sunlight throughout.
- Type:
- Single Family
- Sq.Ft.:
- 2,941
- Status:
- Active
- Beds:
- 4
- Year built:
- 2024
- Baths:
- 3.00
- MLS#:
- 62725047
- Subdivision:
- Evergreen
ADDITIONAL INFORMATION
Welcome to D.R. Horton's Lancaster floorplan located in the highly sought-after community of Evergreen. Explore one of this communities largest plans, with 2941 Sqft of and 2 stories of great features and living space. This unique home offers 2 downstairs bedrooms and study, with the second 2 bedrooms and game room being located upstairs overlooking the open concept living, dining, and kitchen area. The high ceilings of the living space offer a stunning view into the backyard and covered patio and lots of natural light. The kitchen features waterfall granite countertops and stainless steal appliances, perfect for everyday use. Both durable and visually appealing, LVP flooring can be seen throughout the home. The exterior of this plan boasts a traditional brick and stone face. Bryan Grove is the place to be, with great community amenities and great location in the growing city of Rosenberg. *Images and 3D tour are for illustration only and options may vary from home as built.
- Type:
- Single Family
- Sq.Ft.:
- 2,178
- Status:
- Active
- Beds:
- 3
- Lot size:
- 0.21 Acres
- Year built:
- 2006
- Baths:
- 2.10
- MLS#:
- 36701512
- Subdivision:
- Sunrise Meadow Sec 1
ADDITIONAL INFORMATION
Welcome to this beautiful Richmond home in the Sunrise Meadow subdivision. This home was built on an oversized lot that includes no back or right-side neighbors. The home has been freshly painted in the exterior and interior. It includes 3 spacious bedrooms upstairs, and a bonus room that can serve as an office/study or a 4th bedroom. The very spacious primary suite includes a separate shower and soaking tub with a large walk-in closet. Both secondary bedrooms offer large walk-in closets! All bedrooms and living room area include wooden laminate flooring for easy maintenance. This home includes an open concept living room, dining room, and kitchen on the first floor. Don't miss out on this hidden gem!
- Type:
- Single Family
- Sq.Ft.:
- 1,869
- Status:
- Active
- Beds:
- 3
- Lot size:
- 0.18 Acres
- Year built:
- 2015
- Baths:
- 2.00
- MLS#:
- 30904236
- Subdivision:
- Walnut Creek
ADDITIONAL INFORMATION
Turn-Key Ready Treasure! Offering the perfect fusion of modern style and effortless comfort! Step into an open and bright layout, enhanced by fresh, all-new interior and exterior paint that radiates warmth and sophistication. The dedicated office space is perfect for WFH productivity, while the airy, light-filled living room beckons you to relax or host memorable gatherings. The kitchen is a showstopper with its granite countertops, SS gas Frigidaire appliances, spacious dining area, and a walk-in pantry for ultimate storage. Two secondary bedrooms sharing a full bath are thoughtfully tucked away from the ownerâ??s suite, where youâ??ll find a tranquil retreat with dual sinks, a soaking tub, and a separate shower. The charming covered patio overlooks a large fenced backyard, perfect for BBQs and outdoor fun. Situated in a welcoming community, enjoy proximity to the Grand Parkway Toll, parks, trails, a pool, and highly-rated Tomas Elementary. Seize this amazing opportunity today!
- Type:
- Single Family
- Sq.Ft.:
- 2,607
- Status:
- Active
- Beds:
- 5
- Year built:
- 2024
- Baths:
- 3.00
- MLS#:
- 29635140
- Subdivision:
- Evergreen
ADDITIONAL INFORMATION
Welcome to D.R. Horton's Irving floorplan located in the new community of Evergreen! Explore this single-story home with 5 bedrooms, 3 bathrooms, and a study features 2,607 sq ft. As you enter the foyer of the home, you will see a hallway on your left. Off this hallway, are three of the 4 extra bedrooms, as well as bathroom three. Continuing into the home, the foyer opens up to the dining room, family room, and kitchen. The kitchen has a large island that opens to the family room, perfect for entertaining. The kitchen also features beautiful countertops, stainless steel appliances, and a walk-in pantry. The large family room has tons of natural lighting and looks out to the large, covered patio.*Images and 3D tour are for illustration only and options may vary from home as built.
- Type:
- Single Family
- Sq.Ft.:
- 2,941
- Status:
- Active
- Beds:
- 4
- Year built:
- 2024
- Baths:
- 3.00
- MLS#:
- 2761306
- Subdivision:
- Evergreen
ADDITIONAL INFORMATION
Welcome to D.R. Horton's Lancaster floorplan located in the highly sought-after community of Evergreen. Explore one of this communities largest plans, with 2941 Sqft of and 2 stories of great features and living space. This unique home offers 2 downstairs bedrooms and study, with the second 2 bedrooms and game room being located upstairs overlooking the open concept living, dining, and kitchen area. The high ceilings of the living space offer a stunning view into the backyard and covered patio and lots of natural light. The kitchen features waterfall granite countertops and stainless steal appliances, perfect for everyday use. Both durable and visually appealing, LVP flooring can be seen throughout the home. The exterior of this plan boasts a traditional brick and stone face. Bryan Grove is the place to be, with great community amenities and great location in the growing city of Rosenberg. *Images and 3D tour are for illustration only and options may vary from home as built.
- Type:
- Single Family
- Sq.Ft.:
- 3,186
- Status:
- Active
- Beds:
- 5
- Lot size:
- 0.2 Acres
- Year built:
- 2007
- Baths:
- 3.10
- MLS#:
- 77692887
- Subdivision:
- Riverpark West
ADDITIONAL INFORMATION
MAGNIFICENT 2 Story Home in the highly desired community of Riverpark West with 5/6 Bedrooms, 3.5 Bathrooms and tons of features and upgrades throughout. Formal Foyer upon entry with access to the Dedicated Dining Room and Sophisticated Study. Dedicated Dining Room w/charming chandelier & natural lighting from large window for hosting gatherings. Sophisticated Study for working in privacy. Gourmet Kitchen boasts granite countertops, updated cabinets with soft close drawers, recently replaced appliances, extended island w/breakfast bar for additional seating. Luxurious Living Room w/soaring ceilings, wonderful wood flooring & fabulous fireplace to cozy up next to on those colder nights. Primary Suite is DIVINE w/ updated flooring, wall of windows and access to the Primary Bathroom featuring his and her vanities, large garden tub to relax in and separate shower. Spacious Secondary Bedrooms! Backyard w/covered patio & playscape area! Near major freeways, shopping & community amenities.
- Type:
- Single Family
- Sq.Ft.:
- 2,604
- Status:
- Active
- Beds:
- 4
- Year built:
- 2024
- Baths:
- 3.00
- MLS#:
- 76525638
- Subdivision:
- Bryan Grove
ADDITIONAL INFORMATION
Welcome to D.R. Horton's Jackson Floorplan located in the highly sought after community of Bryan Grove! This gorgeous 2 story home offers just over 2600 sqft of living space, featuring 4 bed rooms, 3 full baths, and a bonus study and gameroom. The first floor opens up into a stunning open concept kitchen, living, and dining space with Waterfall granite countertops and stainless steal appliances. The main suite boasts a spacious main bedroom, walk in closet, and walk in shower in the main bath. Wool Oak Vinyl flooring can be seen throughout the home, perfect for daily living. The home's exterior is a beautiful traditional brick front with a covered patio perfect for entertaining in the fenced in back yard. Bryan Grove is the place to be, with lots of great community amenities and great location in the growing city of Rosenberg!
- Type:
- Single Family
- Sq.Ft.:
- 2,199
- Status:
- Active
- Beds:
- 4
- Year built:
- 2024
- Baths:
- 3.00
- MLS#:
- 73351371
- Subdivision:
- Evergreen
ADDITIONAL INFORMATION
Welcome to the Burnet Floorplan by D.R Horton, located in the new community of Evergreen! This one story home features not only 4 bedrooms, but an additional study and 3 FULL bathrooms. With almost 2200 sqft of living space, this open concept new construction home has a lot to offer its future homeowners! The entryway opens up into the living and kitchen area, boasting beautiful waterfall granite countertops, an oversized kitchen island, and stainless steal appliances, great for everyday use. The spacious primary suite offers a private bathroom with dual sinks and a walk in closet. Through the living room and back door is a covered patio perfect for entertaining guests. Silversmith LVP flooring can be seen throughout the home. The front exterior features a more traditional brick face. Evergreen is the place to be, with great community amenities and great location in the growing city of Rosenburg! *Images and 3D tour are for illustration only and options may vary from home as built.
- Type:
- Single Family
- Sq.Ft.:
- 2,199
- Status:
- Active
- Beds:
- 4
- Year built:
- 2024
- Baths:
- 3.00
- MLS#:
- 61329194
- Subdivision:
- Evergreen
ADDITIONAL INFORMATION
Welcome to the Burnet Floorplan by D.R Horton, located in the new community of Evergreen! This one story home features not only 4 bedrooms, but an additional study and 3 FULL bathrooms. With almost 2200 sqft of living space, this open concept new construction home has a lot to offer its future homeowners! The entryway opens up into the living and kitchen area, boasting beautiful waterfall granite countertops, an oversized kitchen island, and stainless steal appliances, great for everyday use. The spacious primary suite offers a private bathroom with dual sinks and a walk in closet. Through the living room and back door is a covered patio perfect for entertaining guests. Silversmith LVP flooring can be seen throughout the home. The front exterior features a more traditional brick face. Evergreen is the place to be, with great community amenities and great location in the growing city of Rosenburg! *Images and 3D tour are for illustration only and options may vary from home as built.
- Type:
- Single Family
- Sq.Ft.:
- 3,545
- Status:
- Active
- Beds:
- 4
- Year built:
- 2024
- Baths:
- 4.00
- MLS#:
- 5422514
- Subdivision:
- StoneCreek Estates
ADDITIONAL INFORMATION
The Bethany home plan is a striking two-story design where every space feels distinctive and inviting. The two-story foyer creates a grand entrance, leading into a formal dining room and study with french doors, bathed in natural light from surrounding windows. The well-appointed kitchen offers the perfect balance of openness and defined space, ideal for both cooking and entertaining. The ownerâ??s suite is a serene retreat featuring two walk-in closets, dual vanities, an oversized tub and a bay window. With both formal dining and casual dining areas, this home provides flexible spaces for any occasion. An extended covered patio offers the ideal spot for outdoor relaxation with gas and water lines for a future outdoor kitchen and cooking. Step up to a media room and step up to a game room. The nice finishes are designed with our industrial premium selections, including a built-in kitchen with a vent hood.
- Type:
- Single Family
- Sq.Ft.:
- 2,607
- Status:
- Active
- Beds:
- 5
- Year built:
- 2024
- Baths:
- 3.00
- MLS#:
- 22733691
- Subdivision:
- Evergreen
ADDITIONAL INFORMATION
Welcome to D.R. Horton's Irving floorplan located in the new community of Evergreen! Explore this single-story home with 5 bedrooms, 3 bathrooms, and a study features 2,607 sq ft. As you enter the foyer of the home, you will see a hallway on your left. Off this hallway, are three of the 4 extra bedrooms, as well as bathroom three. Continuing into the home, the foyer opens up to the dining room, family room, and kitchen. The kitchen has a large island that opens to the family room, perfect for entertaining. The kitchen also features beautiful countertops, stainless steel appliances, and a walk-in pantry. The large family room has tons of natural lighting and looks out to the large, covered patio.*Images and 3D tour are for illustration only and options may vary from home as built.
$2,000,000
6710 Boothline Road Richmond, TX 77469
- Type:
- Other
- Sq.Ft.:
- 2,376
- Status:
- Active
- Beds:
- 3
- Lot size:
- 4.55 Acres
- Year built:
- 2006
- Baths:
- 2.00
- MLS#:
- 19616157
- Subdivision:
- B Wickson
ADDITIONAL INFORMATION
Available! Amazingly versatile property: single family residence, small acreage farm, commercial, rental, OR investment property. No pics of the inside due to clientâ??s privacy wishes. Just give us 48 hoursâ?? notice for a showing & weâ??ll set it up. This power-packed, country property is unrestricted & near major cities. Fort Bend Pkwy & SH99 potentially to intersect in the new city of Austin Point, less than 1/4 mile away. Convenience store soon to be within .10 mile. Beautiful, new subdivisions will be building up in the area so you will be set. The home is a gorgeous, rustic 3 bed, 2 bath, & loft. The kitchen is at the heart of the home & open to the living area, dining area, & sunroom. Enjoy the huge screened in front porch along w/2 other large porches. The property has an approx. 60â?? x 50â?? barn, storage bldg., horse stalls, 3 water wells, maintained & stocked pond, garden, producing Muscadine grape vine, & animal sheds. The property is cross fenced. Most items in the home stay!
- Type:
- Other
- Sq.Ft.:
- 1,152
- Status:
- Active
- Beds:
- n/a
- Lot size:
- 3 Acres
- Year built:
- 1932
- Baths:
- 1.00
- MLS#:
- 4315182
- Subdivision:
- W T Austin
ADDITIONAL INFORMATION
Invest in the future with this prime development opportunity! This 3 acre parcel features approximately 160 ft of frontage on the soon to be expanded Boothline Rd & is contiguous along its NE boundary with the master planned community of Austin Point which projects home sales to start in spring 2025! Its strategic location & proximity to the future expansion of the Grand Parkway & residential developments like Austin Point and the 1,500 acres recently purchased by Johnson Development at FM 2977 & Koeblen Rd make this property ideal for commercial development. The expansive lot provides ample room for various projects. You can also consider purchasing the 8.469 acres contiguous to the SW boundary of the tract for sale. With so much of the area property owned by either George Ranch or Austin Point, don't miss out on this incredible opportunity to secure your foothold in this high-growth potential area. Contact us now to explore the possibilities & turn your visionary dreams into reality!
- Type:
- Single Family
- Sq.Ft.:
- 3,022
- Status:
- Active
- Beds:
- 5
- Lot size:
- 0.15 Acres
- Year built:
- 2017
- Baths:
- 4.00
- MLS#:
- 27818275
- Subdivision:
- Walnut Creek
ADDITIONAL INFORMATION
This stunning 5 bedroom, 4 bathroom home nestled in Walnut Creek offers effortless access to I-59 and is located just minutes away from the bustling Brazos Town Center. Indulge your culinary passions in the elegant gourmet kitchen, adorned with rich dark wood cabinetry, a kitchen island, and gorgeous granite countertops. Spend evenings relaxing near your cozy fireplace in your lovely living room, soaking in your garden tub in your primary suite, or enjoying the breeze under your covered back patio. You will love all that this spacious home has to offer - including a home office, breakfast bar, and large rooms. Entertain in style with your upstairs game room or make use of the sunken media room - perfect for game day or movie night!
- Type:
- Single Family
- Sq.Ft.:
- 1,950
- Status:
- Active
- Beds:
- 2
- Lot size:
- 0.16 Acres
- Year built:
- 2011
- Baths:
- 2.00
- MLS#:
- 70988332
- Subdivision:
- Del Webb Sweetgrass
ADDITIONAL INFORMATION
MOST POPULAR 55+ Del Webb Classic Floorplan - TIFTON WALK complete w/NEW ROOF & fresh paint! Open-concept design offers versatile private study, featuring glistening French doors & custom bookcases. Perfect for hosting, the inviting dining area flows into a chefâ??s kitchen, highlighting upgraded granite countertops, generous island, & warm wood cabinetry. Sink into new plush carpeting in bedrooms, living area & study. Guest suite privately located at front of home, your guests will enjoy their own space, while the sunlit primary bedroom offers serene views of the lush backyard oasis. Primary bedroom features large walk-in shower, dual vanities & spacious walk-in closet for easy organization. Oversized laundry room, complete with handy sink, makes household tasks a breeze. Best of all, the backyard is a tranquil retreatâ??perfect for morning coffee as you watch hummingbirds dance among the mature landscaping. Tandem garage offers plenty of room for golf cart, storage, or a workshop area.
- Type:
- Single Family
- Sq.Ft.:
- 2,604
- Status:
- Active
- Beds:
- 4
- Year built:
- 2024
- Baths:
- 3.00
- MLS#:
- 47992992
- Subdivision:
- Bryan Grove
ADDITIONAL INFORMATION
Welcome to D.R. Horton's Jackson Floorplan located in the highly sought after community of Bryan Grove! This gorgeous 2 story home offers just over 2600 sqft of living space, featuring 4 bed rooms, 3 full baths, and a bonus study and gameroom. The first floor opens up into a stunning open concept kitchen, living, and dining space with Waterfall granite countertops and stainless steal appliances. The main suite boasts a spacious main bedroom, walk in closet, and walk in shower in the main bath. Wool Oak Vinyl flooring can be seen throughout the home, perfect for daily living. The home's exterior is a beautiful traditional brick front with a covered patio perfect for entertaining in the fenced in back yard. Bryan Grove is the place to be, with lots of great community amenities and great location in the growing city of Rosenberg!
$2,328,975
5621 Boothline Road Richmond, TX 77469
- Type:
- Other
- Sq.Ft.:
- 2,400
- Status:
- Active
- Beds:
- n/a
- Lot size:
- 8.47 Acres
- Year built:
- 1976
- Baths:
- MLS#:
- 98139549
- Subdivision:
- W T Austin
ADDITIONAL INFORMATION
Invest in the future with this prime development investment opportunity! This 8.469 acre land parcel features approximately 730 feet of frontage on soon to be expanded Boothline Road and is less than 200 feet away from the master planned community of Austin Point which projects home sales to start spring of 2025! Its strategic location and proximity to the future expansion of the Grand Parkway and residential developments like Austin Point and the 1,500 acres recently purchased by Johnson Development at FM 2977 and Koeblen Road make this property ideal for commercial development. The expansive lot size provides ample room for various projects. You can also consider purchasing the 3 acres in between, and contiguous to, both the Austin Point subdivision and this 8.469 tract that is for sale. Don't miss out on this incredible opportunity to secure your foothold in this high-growth potential area. Contact us now to explore the possibilities and turn your visionary dreams into a reality!
- Type:
- Single Family
- Sq.Ft.:
- 2,193
- Status:
- Active
- Beds:
- 4
- Year built:
- 2024
- Baths:
- 3.00
- MLS#:
- 70831149
- Subdivision:
- Bryan Grove
ADDITIONAL INFORMATION
Welcome to the Burnet Floorplan by D.R Horton, located in the new community of Bryan Grove. This one story home features not only 4 bedrooms, but an additional 3rd car Tandem Garage. With 2193 sqft of living space, this open concept new construction home has a lot to offer its future homeowners! The entryway opens up into the living and kitchen area, boasting beautiful waterfall granite countertops, an oversized kitchen island, and stainless steal appliances, great for everyday use. The spacious primary suite offers a private bathroom with dual sinks and a walk in closet. Through the living room and back door is a covered patio perfect for entertaining guests. LVP flooring can be seen throughout the home. The front exterior features a more traditional brick face. Bryan Grove is the place to be, with great community amenities and great location in the growing city of Rosenberg. *Images and 3D tour are for illustration only and options may vary from home as built.
- Type:
- Single Family
- Sq.Ft.:
- 2,859
- Status:
- Active
- Beds:
- 4
- Lot size:
- 0.24 Acres
- Year built:
- 2022
- Baths:
- 3.00
- MLS#:
- 46110180
- Subdivision:
- Veranda Sec 36 Ph I
ADDITIONAL INFORMATION
Meticulously designed for modern living, this practically new construction David Weekley home features a stunning and massive kitchen with a true abundance of cabinet space, expansive countertops, and a large walk-in pantry. The sunlit open floor plan creates a warm and welcoming space, perfect for family meals, social gatherings, or quiet moments. The versatile study can easily transform into a media room or home office. The Ownerâ??s Retreat is a true sanctuary, offering a luxurious bath with a massive walk-in shower and a walk-in closet as spacious as a bedroom. This serene escape ensures comfort and relaxation after a long day. Located in the vibrant Veranda community, you'll enjoy your own large yard with an extended patio and top-tier amenities: clubhouse, fitness center, dog park, scenic trails, tennis courts, and a resort-style pool with a water slide for the kids. The Birkshire floor plan beautifully balances elegance and making every day feel like the best part of coming home.
- Type:
- Single Family
- Sq.Ft.:
- 1,950
- Status:
- Active
- Beds:
- 2
- Lot size:
- 0.14 Acres
- Year built:
- 2012
- Baths:
- 2.00
- MLS#:
- 81439751
- Subdivision:
- Del Webb
ADDITIONAL INFORMATION
Welcome home to the **Sweet Life** in Sweetgrass - Del Webb's Richmond 55+ community. This home is located on a cul-de-sac street with easy access to FM 762. Featuring 2 bedrooms, a study, large living spaces with the open kitchen/living feel, this residence is built in a neighborhood that is sure to have activities to suit you. Sit out on your covered back patio that backs to a wooded area - no rear neighbors. Venture over to the Lake House that offers indoor and outdoor activities from swimming pools to pickle ball courts, workout facilities to a large covered area where you can relax by the lake, and so much more - the activities are endless. Miles of walking trails, catch and release lakes are available for residents to enjoy.
- Type:
- Single Family
- Sq.Ft.:
- 1,950
- Status:
- Active
- Beds:
- 2
- Lot size:
- 0.15 Acres
- Year built:
- 2011
- Baths:
- 2.00
- MLS#:
- 19005932
- Subdivision:
- Del Webb Richmond Sec 2
ADDITIONAL INFORMATION
Gorgeous home in Del Webb Sweetgrass with RARE waterfront views loaded with upgrades in the sought-after Tifton Walk floor plan. Luxurious upgrades include granite countertops, bronze hardware upgrade throughout, upgraded 42" cabinets, gas fireplace, upgraded warm walnut Pietre Vecchie tile, whole home gutter system, sprinkler system, large extended covered patio/terrace overlooking the greenbelt and water, and a beautiful wrought-iron fence. Spacious primary bedroom suite and bathroom features separate soaking tub and separate shower. Interior features include a study with french doors, kitchen open to living area, and abundant natural light throughout. Del Webb is a 55+ community with amazing amenities and 50+ clubs to join.The 27,000 sq. ft. lakehouse is amazing, featuring a 24/7 gym, indoor and outdoor swimming pools, bocce ball, pickleball and tennis courts, indoor and outdoor hot tubs, and more!Don't miss out on this rare opportunity to own a beautiful home on a waterfront lot.
- Type:
- Single Family
- Sq.Ft.:
- 2,260
- Status:
- Active
- Beds:
- 4
- Year built:
- 2007
- Baths:
- 2.10
- MLS#:
- 48183594
- Subdivision:
- THE TRAILS AT SEABOURNE PARK S
ADDITIONAL INFORMATION
Gorgeous Single Family Home for sale! This stunning home offers everything you need and more! Step into a large living room perfect for entertaining, complete with brand new appliances, new flooring, and fresh paint throughout. The huge kitchen is a chef's dream, featuring beautiful oak cabinets galore and Whirlpool appliances. You'll love the spacious layout with 4 large bedrooms, each equipped with walk-in closets. The unbelievable master retreat is your personal sanctuary, complete with a luxurious master bath. Enjoy the convenience of a 2-car garage and the beauty of a wonderful fully fenced backyard, perfect for outdoor. gatherings. This home is a must-see! Don't miss out on the chance to make it yours.
$437,500
1318 Hudgins Pass Richmond, TX 77469
- Type:
- Single Family
- Sq.Ft.:
- 2,471
- Status:
- Active
- Beds:
- 4
- Lot size:
- 0.15 Acres
- Year built:
- 2021
- Baths:
- 3.10
- MLS#:
- 12556304
- Subdivision:
- Veranda Sec 27
ADDITIONAL INFORMATION
This is a 2021 Lennar 1.5-story home full of upgrades. The home boasts 4 bedrooms and 3 full-baths on the first floor, and a standalone game room with a half-bath on the second floor. Tile plank, quartz countertops, stainless steel appliances. Open kitchen with breakfast bar. Stainless steel refrigerator included with the sale. Covered patio. Beautifully landscaped, full sprinkler system. Gutters have been recently installed on the sides and back of the house. Walking distance to Maxine Phelan Elementary School. Only minutes away from major shopping centers. Close to school and jogging trails. Come make this home your castle where you and your family can make great memories for a long time!
Open House:
Saturday, 11/30 11:00-2:00PM
- Type:
- Single Family
- Sq.Ft.:
- 3,746
- Status:
- Active
- Beds:
- 5
- Lot size:
- 0.21 Acres
- Year built:
- 2004
- Baths:
- 3.10
- MLS#:
- 6023997
- Subdivision:
- Canyon Gate At The Brazos Sec 11
ADDITIONAL INFORMATION
Luxurious house nestled IN the exclusive gated community of Canyon Gate at the Brazos-COMPLETELY REMODELED AND UPGRADED.MODERN LIGHT FIXTURES,CERAMIC TILED BATHROOMS,NEW FLOORING,FRESHLY PAINTED,NEW APPLIANCES AND GRANITE COUNTERTOPS IN KITCHEN.This spacious 5-bedroom,3.1-bath sanctuary where soaring ceilings create an airy atmosphere of grandeur.Oversized primary suite & walk-in closet are fit for royalty.Entertain in style in the formal dining & living areas,adorned with timeless elegance.Beyond its luxurious interiors,this home offers unparalleled convenience with ease of access to I-59.In the heart of Richmond,indulge in the perfect balance of suburban tranquility & metropolitan connectivity.Whether unwinding in your private retreat or exploring the nearby amenities,every moment here is crafted for luxurious living.
| Copyright © 2024, Houston Realtors Information Service, Inc. All information provided is deemed reliable but is not guaranteed and should be independently verified. IDX information is provided exclusively for consumers' personal, non-commercial use, that it may not be used for any purpose other than to identify prospective properties consumers may be interested in purchasing. |
Richmond Real Estate
The median home value in Richmond, TX is $365,900. This is higher than the county median home value of $357,400. The national median home value is $338,100. The average price of homes sold in Richmond, TX is $365,900. Approximately 54.18% of Richmond homes are owned, compared to 36.64% rented, while 9.18% are vacant. Richmond real estate listings include condos, townhomes, and single family homes for sale. Commercial properties are also available. If you see a property you’re interested in, contact a Richmond real estate agent to arrange a tour today!
Richmond, Texas 77469 has a population of 11,768. Richmond 77469 is more family-centric than the surrounding county with 45.51% of the households containing married families with children. The county average for households married with children is 44.56%.
The median household income in Richmond, Texas 77469 is $52,589. The median household income for the surrounding county is $102,590 compared to the national median of $69,021. The median age of people living in Richmond 77469 is 33.7 years.
Richmond Weather
The average high temperature in July is 93.9 degrees, with an average low temperature in January of 42.6 degrees. The average rainfall is approximately 48.9 inches per year, with 0 inches of snow per year.
