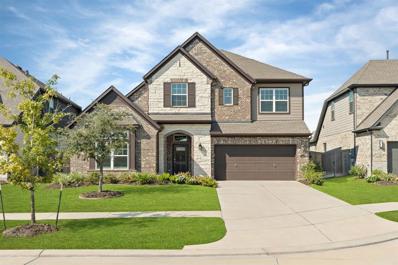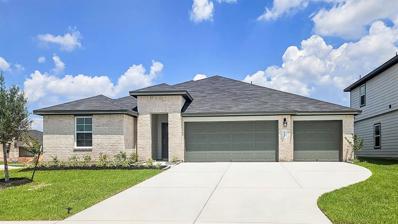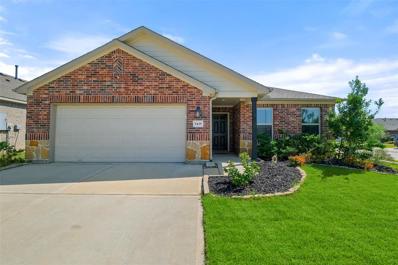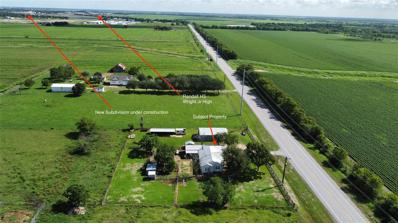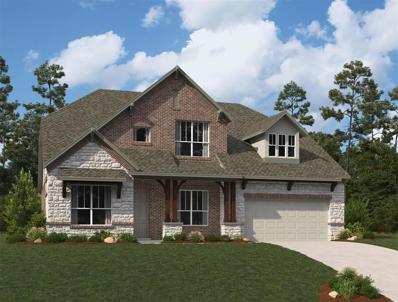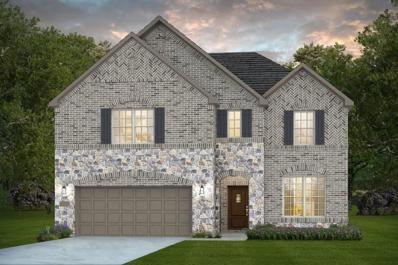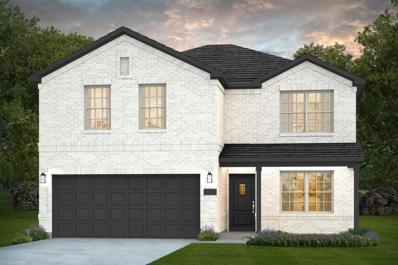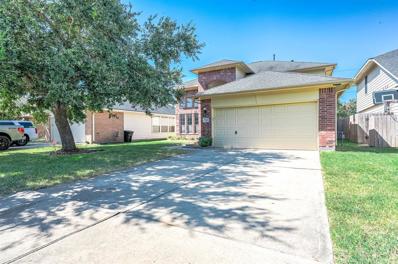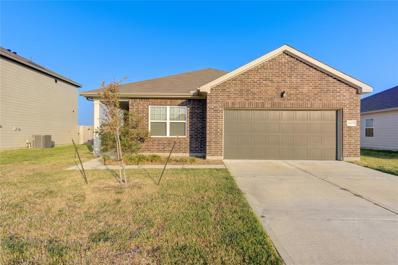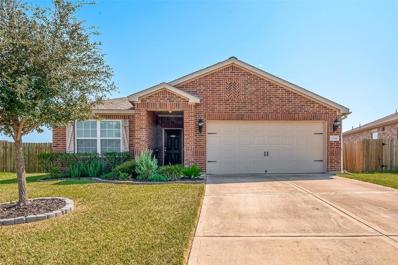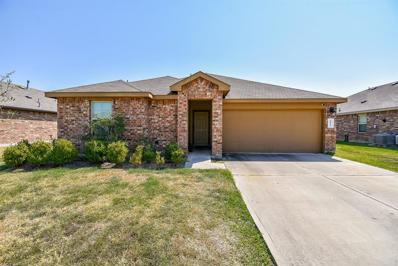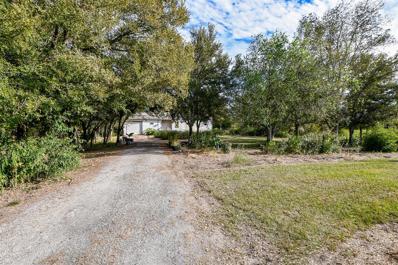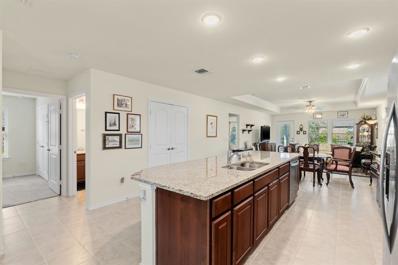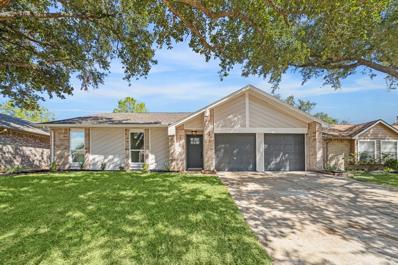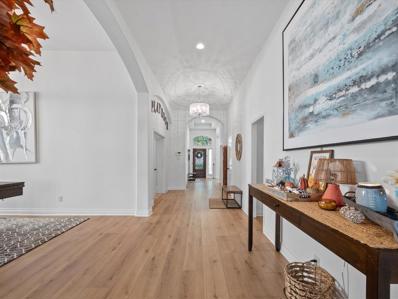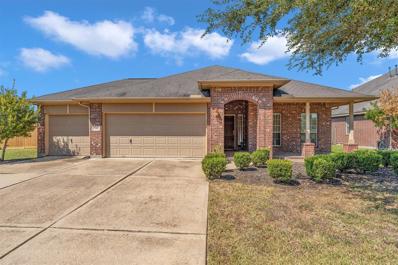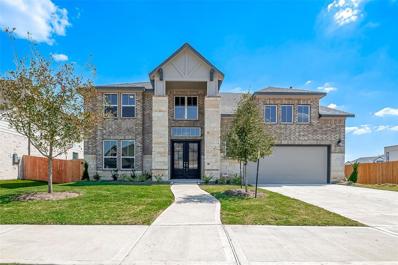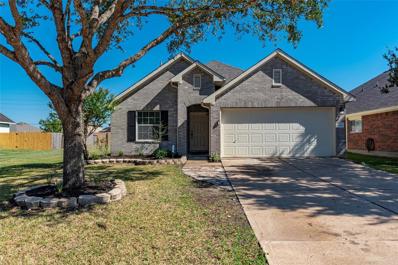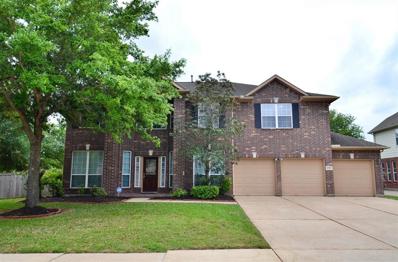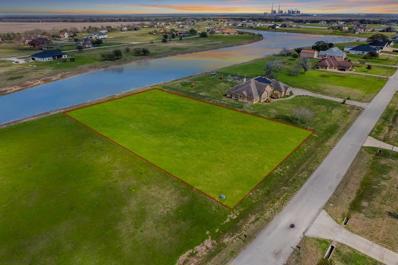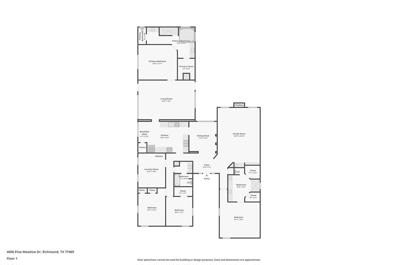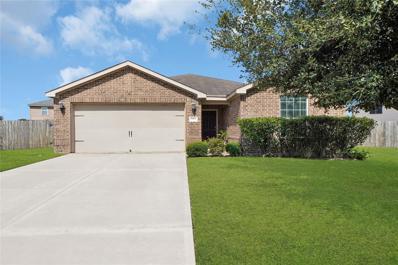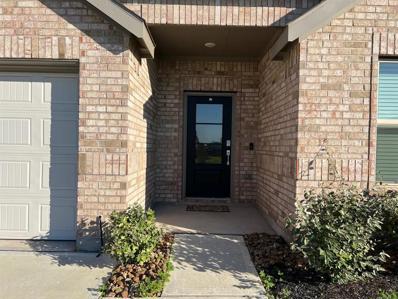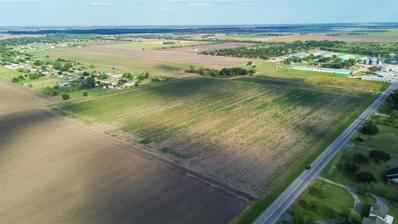Richmond TX Homes for Rent
- Type:
- Single Family
- Sq.Ft.:
- 3,058
- Status:
- Active
- Beds:
- 5
- Lot size:
- 0.17 Acres
- Year built:
- 2020
- Baths:
- 4.00
- MLS#:
- 50581323
- Subdivision:
- Veranda
ADDITIONAL INFORMATION
Stunning Weekley home nestled on a cul-de-sac overlooking Verandaâ??s serene walking trails. Expansive 5 bed, 4 bath w/beautiful Brick & Stone façade. Gleaming LVP floors & high ceiling leads to an open Kitchen, Family & Dining room which boasts built-in buffet w/glass display cabinets, Granite countertops, massive island, custom pendant lighting, gas cooktop, double ovens, designer backsplash, built-in desk area. Ownerâ??s suite enjoys privacy, tucked away on 1st floor, w/en-suite bathroom: dual sinks, soaking tub, separate shower & Lg walk-in closet. 1st floor includes a 2nd bed/full bath & Study w/glass French doors & vaulted ceiling. Upstairs offers generous Game Room, 3 Lg beds & 2 full baths. Energy saving features: Doublepane windows, ceiling fans, Solar Panels *see details. PLUS: NO backyard neighbors, sprinklers, Gutters, Water Softener System & MORE! Nestled in beautiful Veranda area w/close proximity to neighborhood trails, tennis courts, playgrounds, pool & more. A MUST SEE!
- Type:
- Single Family
- Sq.Ft.:
- 2,439
- Status:
- Active
- Beds:
- 5
- Year built:
- 2024
- Baths:
- 3.00
- MLS#:
- 39768714
- Subdivision:
- Bryan Grove
ADDITIONAL INFORMATION
Welcome to D.R. Horton's Maverick floorplan located in the beautiful community of Bryan Grove! This one story plan offers all the space you could need with 5 bedrooms, 3 FULL baths, and a 3 car garage. The home's 2439 sqft of living space features a gorgeous open concept living and kitchen area leading into the dining room. The oversized kitchen island/ breakfast bar boasts stunning waterfall granite countertops. Throughout the home, you will see wool oak vinyl flooring, perfect for everyday living. The Maverick plan's exterior features a traditional brick front and a covered back patio perfect for entertaining. Bryan Grove is the place to be, with lots of great community amenities and great location in the growing city of Rosenburg!
- Type:
- Single Family
- Sq.Ft.:
- 2,104
- Status:
- Active
- Beds:
- 4
- Lot size:
- 0.18 Acres
- Year built:
- 2021
- Baths:
- 2.00
- MLS#:
- 90041293
- Subdivision:
- Still Creek Ranch
ADDITIONAL INFORMATION
Beautiful home situated on a corner lot in Still Creek Ranch. This one story boasts a spacious design with open-concept living, high ceilings, 4 bedrooms & 2 full baths. The kitchen features a large center island, stainless steel appliances & a walk-in pantry. The kitchen flows seamlessly into the dining & family rooms. The primary suite is tucked away at the back of the home & has a generous walk-in closet. A covered rear patio overlooks the backyard. Conveniently located minutes from 59, shopping/restaurants in Brazos Town Center & more.
$450,000
6210 Fm 2977 Richmond, TX 77469
- Type:
- Single Family
- Sq.Ft.:
- 1,753
- Status:
- Active
- Beds:
- 3
- Lot size:
- 0.84 Acres
- Year built:
- 1940
- Baths:
- 2.00
- MLS#:
- 90056880
- Subdivision:
- Bbb & C Ry
ADDITIONAL INFORMATION
COMMERCIAL Opportunity with residential option as an investment hold until future plans are made or use a rental property for an instant income producing property. This acreage parcel has frontage on FM 2977 (Minonite Rd) which is exploding with both Commercial and Residential developments from Rosenberg to Needville consisting of new Lamar Consolidated Schools and numerous tract home developments within a few feet from this property. The home has 3 full bedrooms/2 full bath, 1 extra room, original wood floors, 2 car oversized garage, a 2 car carport, dog kennels, and a large shop. The property is fenced and has quick, easy access to all major freeways. **No drive up showings**
- Type:
- Single Family
- Sq.Ft.:
- 3,493
- Status:
- Active
- Beds:
- 4
- Year built:
- 2024
- Baths:
- 3.10
- MLS#:
- 981594
- Subdivision:
- Stonecreek Estates
ADDITIONAL INFORMATION
Welcome to the Hathaway home plan, a stunning two-story residence designed for both luxury and functionality. As you enter, you are greeted by a grand family room that soars two stories high, creating an impressive focal point for gatherings and relaxation. The gourmet kitchen is a chef's delight, offering ample prep space and modern amenities to elevate your culinary experience. The primary bedroom features an en-suite bath and exudes a spa-like ambiance with separate vanities, a spacious walk-in shower, and an optional free-standing tub, providing a perfect retreat for unwinding after a long day. A formal living room and study with french doors offering a quiet space for work or reflection. Upstairs, a game room overlooks the family area, creating a fun and interactive environment for leisure activities. Media room added for movie nights, making this home plan versatile for entertainment.
- Type:
- Single Family
- Sq.Ft.:
- 2,765
- Status:
- Active
- Beds:
- 4
- Baths:
- 3.10
- MLS#:
- 98080255
- Subdivision:
- Arabella On The Prairie 40'
ADDITIONAL INFORMATION
Ready for January â??25 move-in. Amherst floor plan by Pulte Homes boasts an open-concept layout that effortlessly connects the kitchen, dining, and living areas affording endless possibilities for everyday living and entertaining. Gourmet kitchen with spacious kitchen island, walk-in pantry, and ample cabinetry equipped to cater a cozy night in or hosting large gatherings. Study with glass French doors. Upstairs game room is the perfect spot to host game or movie night! Embrace outdoor living with the covered back patio. Build a wonderful lifestyle at Arabella on the Prairie, a beautiful 130-acre community located along the I-69 corridor in charming Rosenberg, just one turn off SH 36. Resort-style amenities such as a pool, event lawn, and recreation center create a tight-knit atmosphere perfect for active families. Schedule your tour today!
- Type:
- Single Family
- Sq.Ft.:
- 2,466
- Status:
- Active
- Beds:
- 5
- Year built:
- 2024
- Baths:
- 3.00
- MLS#:
- 87733225
- Subdivision:
- Arabella On The Prairie 35'
ADDITIONAL INFORMATION
The dual-level Enloe plan addresses needs for both privacy and socialization. A first-floor guest bedroom can double as a private study while mom and dad unwind in the owner's retreat on the first floor. The gourmet kitchen with island and cafe area are perfect for entertaining, and your guests can relax and gather in the great room. Three additional bedrooms plus a large game room complete this home.
- Type:
- Single Family
- Sq.Ft.:
- 2,478
- Status:
- Active
- Beds:
- 4
- Lot size:
- 0.14 Acres
- Year built:
- 2006
- Baths:
- 2.10
- MLS#:
- 90150668
- Subdivision:
- Bonbrook Plantation South Sec 1
ADDITIONAL INFORMATION
- Type:
- Single Family
- Sq.Ft.:
- 1,306
- Status:
- Active
- Beds:
- 3
- Lot size:
- 0.17 Acres
- Year built:
- 2021
- Baths:
- 2.00
- MLS#:
- 38972777
- Subdivision:
- Highland Meadows Sec 1
ADDITIONAL INFORMATION
You will enjoy this lake view cozy home in a quite community, 3 bedrooms, 2 bathrooms features an open concept kitchen, living and dining area. The kitchen is spacious and features a large island with granite countertops and stainless steel appliances.
- Type:
- Single Family
- Sq.Ft.:
- 1,373
- Status:
- Active
- Beds:
- 3
- Lot size:
- 0.18 Acres
- Year built:
- 2017
- Baths:
- 2.00
- MLS#:
- 7003601
- Subdivision:
- The Trails At Seabourne Parke Sec 4
ADDITIONAL INFORMATION
Welcome to this charming oversized lot on a cul de sac, 3-bedroom, 2-bath single-family home. A covered front entry invites you into a spacious living area that flows seamlessly into an open dining space with built-in shelving, perfect for entertaining. The well-appointed kitchen boasts granite countertops, beautiful wood cabinetry, a kitchen island, and a pantry for ample storage. The generous primary bedroom features a private bath and an impressive walk-in closet, offering a peaceful retreat. Two additional bedrooms share a full bath, making this home ideal for family or guests. The fully fenced backyard provides a private outdoor space, while the 2-car garage adds extra convenience. Located close to shopping, dining, and entertainment, this home is also within walking distance of the local elementary school, making it a prime location. Donâ??t miss this opportunity to enjoy comfortable living in a thriving community!
- Type:
- Single Family
- Sq.Ft.:
- 1,215
- Status:
- Active
- Beds:
- 3
- Lot size:
- 0.17 Acres
- Year built:
- 2019
- Baths:
- 2.00
- MLS#:
- 19624364
- Subdivision:
- Sunset Crossing Sec 2
ADDITIONAL INFORMATION
Beautiful One Story Home w/3 Bedrooms, 2 Full Bath's, 2 Car Garage! Extended Foyer w/Beautiful Vinyl Floors lead the pathway into your amazing Family Room w/direct access to your Covered Patio & Backyard! Gourmet Kitchen w/Gorgeous Laminate Counters, Eat-in & Working Island, Stainless Sink, Drinking Water Filtration System, Stainless Steel Appliances,Tall Cabinets & Large Pantry flows gracefully into your Casual Dining area & Family Rm! Master with Bathroom made for Two w/His & Her Private Sink Vanity, Huge Glass Shower & Walk-in Closet! Zoned to Outstanding Schools! Recreation Center w/Pool,Pavilion & Playground!NO FLOODING!
$400,000
6917 Kari Lane Pleak, TX 77469
- Type:
- Other
- Sq.Ft.:
- 1,760
- Status:
- Active
- Beds:
- 2
- Lot size:
- 4.04 Acres
- Year built:
- 2006
- Baths:
- 1.10
- MLS#:
- 1029755
- Subdivision:
- Lake Creek
ADDITIONAL INFORMATION
Welcome to your dream property in Lake Creek! Nestled on a sprawling 4-acre lot, this charming 3-bedroom, 1.5-bath home presents endless opportunities for a remodel or a fresh new build. Enjoy the convenience of easy access to highways, making commuting a breeze, while being just moments away from vibrant shopping, diverse restaurants, and lively entertainment options. Embrace the serene lifestyle with a community lake perfect for fishing, or simply unwind and take in the breathtaking sunsets that paint the sky each evening. This is more than a home; it's a canvas for your vision. Donâ??t miss this rare opportunity to create your perfect haven in a peaceful yet conveniently located setting
- Type:
- Single Family
- Sq.Ft.:
- 1,682
- Status:
- Active
- Beds:
- 3
- Lot size:
- 0.14 Acres
- Year built:
- 2013
- Baths:
- 2.00
- MLS#:
- 68373473
- Subdivision:
- River Run At The Brazos Sec 4-A
ADDITIONAL INFORMATION
- Type:
- Single Family
- Sq.Ft.:
- 1,429
- Status:
- Active
- Beds:
- 2
- Lot size:
- 0.12 Acres
- Year built:
- 2018
- Baths:
- 2.00
- MLS#:
- 24784251
- Subdivision:
- Del Webb Sweetgrass
ADDITIONAL INFORMATION
Welcome to this highly sought-after Steel Creek 2BR/2BA nestled in the vibrant 55+ Del Webb community, where active living meets relaxed luxury! Kitchen shines w/upgraded granite countertops & stunning cabinetry, making it the perfect space to unleash your inner chef. Rare lower island adds a unique touch, providing a generous workspace for meal prep & entertaining. Gathering rm impresses w/tray ceiling & elegant crown molding, offering refined yet cozy space to relax or host. Custom stylish bookcases make the perfect spot for work or displaying your favorite reads & decor. Spacious primary suite features expansive walk-in closet & luxurious BR w/walk-in shower & comfort-height vanity. Enjoy your morning coffee on the charming patio, surrounded by peaceful landscaping. This home also offers faux wood blinds, alarm system, gutters, a sprinkler system, and includes the washer, dryer, and refrigeratorâ??everything you need for easy, move-in-ready living! Your dream home awaits!
- Type:
- Single Family
- Sq.Ft.:
- 1,210
- Status:
- Active
- Beds:
- 3
- Lot size:
- 0.16 Acres
- Year built:
- 1983
- Baths:
- 2.00
- MLS#:
- 69631719
- Subdivision:
- Tara Sec 3
ADDITIONAL INFORMATION
SELLER WILL CONSIDER BUYER OFFERS ASKING FOR CONCESSIONS! Welcome Home! This beautiful two-story home blends comfort and modern elegance, set in a peaceful, family-friendly neighborhood. The open-concept living space is bright and airy, with large windows that fill the home with natural light. The kitchen is a chef's dream, featuring sleek stainless steel appliances, granite countertops, and a cozy breakfast nook overlooking the backyard. The primary suite offers a tranquil escape with its spa-like en-suite and spacious walk-in closet. Outside, a lush, landscaped yard surrounds a stunning pool, creating the perfect setting for summer relaxation or entertaining guests in the serene outdoor space. Inquire today!
- Type:
- Single Family
- Sq.Ft.:
- 3,005
- Status:
- Active
- Beds:
- 4
- Lot size:
- 0.17 Acres
- Year built:
- 2012
- Baths:
- 3.00
- MLS#:
- 87704263
- Subdivision:
- Riverpark West Sec 13
ADDITIONAL INFORMATION
Meticulously kept single-story home with a game room & flex space. New paint, NEW HVAC â24+ 10 yr warranty, engineered wood & tiled floors installed for a more modern look. A vast kitchen with refaced cabinets offers a breakfast bar, island space, ample cabinetry, stainless steel gas range/oven & granite countertops. An inviting family room with abundant space for entertaining and a gas fireplace. The primary suite showcases a large walk-in closet, renovated walk-in shower, double sinks, and floating shelves. All bedrooms have walk-in closets. Relax on your extended patio with partial covering within the backyard & no back neighbors! Recent French drains installed in the backyard. Located in Riverpark West where you will find family-friendly options i.e clubhouse, community pool, walking trails & recreational areas! Close proximity to 59 S & 99, and centrally located between Riverpark Shopping Center and Brazos Town Center! NEVER FLOODED!
- Type:
- Single Family
- Sq.Ft.:
- 2,549
- Status:
- Active
- Beds:
- 3
- Lot size:
- 0.18 Acres
- Year built:
- 2009
- Baths:
- 2.10
- MLS#:
- 63463265
- Subdivision:
- Bonbrook Plantation South Sec 2
ADDITIONAL INFORMATION
Rare 1.5 story with 3-car garage & w/rear garage door that opens into the beautifully landscaped backyard! Home offers home office with French doors, wood laminate flooring on 1st floor and carpet in bedroom and game room. Game room on the 2nd floor prefect for movie or game night with own half bath. Primary offers a nice sitting area to relax in the evening. Primary bath offers separate shower garden tub, 2 extra large rooms with 2nd bathroom offering a walk-in shower. Other upgrades AC coils in 8/2024. Relax in your own back yard with extended extra stone pavers, left side of home has been filled with pebbles for an easy to maintain yard, a covered patio and a place to start your own garden. This is a must see on your list. All four sides is completely brick.
- Type:
- Single Family
- Sq.Ft.:
- 3,777
- Status:
- Active
- Beds:
- 4
- Year built:
- 2024
- Baths:
- 3.10
- MLS#:
- 43356131
- Subdivision:
- StoneCreek Estates
ADDITIONAL INFORMATION
Beautiful 4 bedroom and 3/1 bath Ashton Wood home where elegant double 8' front doors welcome you into a spacious foyer featuring impressive two-story ceilings and a gorgeous curved staircase. This well-designed layout includes a gourmet kitchen with plenty of prep space on the island and a large walk-in pantry for all your storage needs. The primary bedroom offers an expansive walk-in closet, dual sinks, a standalone shower with a seat, and a relaxing garden tub. On the first floor, you'll also find a guest bedroom and bath and a study with charming French doors. Upstairs, there's a versatile loft area, a game room, and a media room pre-wired for surround sound and enhanced by stylish wall sconcesâ??two additional bedrooms and a full bath complete the upper level.
- Type:
- Single Family
- Sq.Ft.:
- 1,797
- Status:
- Active
- Beds:
- 4
- Lot size:
- 0.14 Acres
- Year built:
- 2006
- Baths:
- 2.00
- MLS#:
- 21084019
- Subdivision:
- Rose Ranch Sec 1
ADDITIONAL INFORMATION
This updated 4 bed, 2 bath home has it all! Starting with a new roof and AC (2024), ensuring energy efficiency. Step inside and immediately notice the interior has been freshly repainted and is bright and open. You'll find new light fixtures, along with recessed lighting in the kitchen. The kitchen boasts newly painted cabinets and has a new microwave. You'll find this home has both a breakfast and dining room. The primary bathroom offers a separate tub and shower with dual sinks and new faucets. All bedrooms have new ceiling fans. The versatile fourth bedroom can also serve as a study, ideal for remote work. The garage features a new garage door opener with two remotes and newly painted flooring. Safety is a priority with newly installed smoke detectors. With a green space on the left of the home, you can enjoy a little added privacy. Conveniently, the washer, dryer, and refrigerator are included, making this home truly move-in ready. Donâ??t miss your chanceâ??schedule a viewing today!
- Type:
- Single Family
- Sq.Ft.:
- 4,337
- Status:
- Active
- Beds:
- 6
- Year built:
- 2009
- Baths:
- 4.00
- MLS#:
- 22941419
- Subdivision:
- Riverpark West
ADDITIONAL INFORMATION
Discover this stunning 6-bedroom, 4-bathroom, huge Gameroom, Study/Office and Media room home nestled on a spacious corner lot. Enjoy the luxury of a master suite with a sitting area, a master bath with dual vanities and walk-in closets, and a gourmet kitchen featuring stainless steel appliances and granite countertops. Upstairs, find four more bedrooms, two full baths, a media room with surround sound, and a game room. The home boasts ceramic tile flooring in wet areas, wrought iron spindles, and faux blinds. With easy access to Highway 59 and Grand Parkway 99, this meticulously maintained home offers the perfect blend of comfort, style, and convenience. Schedule a viewing today!
- Type:
- Land
- Sq.Ft.:
- n/a
- Status:
- Active
- Beds:
- n/a
- Lot size:
- 1 Acres
- Baths:
- MLS#:
- 83755553
- Subdivision:
- Brazos Lakes Sec 1
ADDITIONAL INFORMATION
Build your dream home on this beautiful one-acre waterfront lot with stunning sunset views over the lake. Located in the highly desirable Brazos Lakes community, this property offers a serene setting and a variety of amenities, including private docks for fishing or simply relaxing by the water, a community park, and convenient access to shopping and dining in Sugar Land and Richmond areas.Enjoy the peaceful surroundings while still being close to adventureâ??Brazos State Park and Observatory are just minutes away, perfect for hiking, wildlife spotting, and stargazing. The historic George Ranch is also only 1.5 miles from your doorstep, where you can explore the rich local heritage. Zoned to highly desirable Lamar CISD schools!
- Type:
- Single Family
- Sq.Ft.:
- 2,766
- Status:
- Active
- Beds:
- 4
- Lot size:
- 1 Acres
- Year built:
- 1980
- Baths:
- 3.00
- MLS#:
- 29425706
- Subdivision:
- G A Wetz
ADDITIONAL INFORMATION
- Type:
- Single Family
- Sq.Ft.:
- 1,654
- Status:
- Active
- Beds:
- 4
- Lot size:
- 0.29 Acres
- Year built:
- 2014
- Baths:
- 2.00
- MLS#:
- 46704213
- Subdivision:
- Sunrise Meadow Sec 8
ADDITIONAL INFORMATION
Beautiful 4 bedroom home in a culdesac on an oversized lot. Huge yard room for a playground, pool, or anything you can imagine. Open floor plan w/ vaulted ceilings. Kitchen w/ granite countertops and island. Primary bedroom w/ separate shower, soaking tub, and walk in closet. Secondary bedrooms w/ lots of natural light. Office/study can be used as a 4th bedroom. Refrigerator, washer, and dryer stay.
- Type:
- Single Family
- Sq.Ft.:
- 2,396
- Status:
- Active
- Beds:
- 4
- Year built:
- 2023
- Baths:
- 3.00
- MLS#:
- 31419104
- Subdivision:
- Still Creek Ranch
ADDITIONAL INFORMATION
Still Creek Ranch!! 2023 Lennar Homes Wildflower II Collection in Still Creek Ranch! This Marigold, Brick Elevation "C" is a single-story home that showcases a generous open floorplan shared between the family room, dining room and kitchen, leading directly to a covered patio for seamless indoor-outdoor living. A flex room off of the foyer is perfect as a home office or bonus room. The ownerâs suite is tucked in a back corner, complete with a private bathroom and walk-in closet Four bedrooms complete this home.
$1,700,000
9905 Fm 361 Road Fairchilds, TX 77469
- Type:
- Other
- Sq.Ft.:
- n/a
- Status:
- Active
- Beds:
- n/a
- Lot size:
- 33.85 Acres
- Baths:
- MLS#:
- 93093166
- Subdivision:
- Jno A Harmon
ADDITIONAL INFORMATION
GREAT LOCATION! 33.8457 tract of land located in Fairchilds right outside of the highly desired Needville! Zoned to Needville ISD. Could be residential or commercial. Minutes away from Brazos Town Center and access to Highway 59. Close proximity to new developments such as Esperanza Community, Harvest Pointe, and Vacek Pointe. Don't want to miss this opportunity!
| Copyright © 2024, Houston Realtors Information Service, Inc. All information provided is deemed reliable but is not guaranteed and should be independently verified. IDX information is provided exclusively for consumers' personal, non-commercial use, that it may not be used for any purpose other than to identify prospective properties consumers may be interested in purchasing. |
Richmond Real Estate
The median home value in Richmond, TX is $365,900. This is higher than the county median home value of $357,400. The national median home value is $338,100. The average price of homes sold in Richmond, TX is $365,900. Approximately 54.18% of Richmond homes are owned, compared to 36.64% rented, while 9.18% are vacant. Richmond real estate listings include condos, townhomes, and single family homes for sale. Commercial properties are also available. If you see a property you’re interested in, contact a Richmond real estate agent to arrange a tour today!
Richmond, Texas 77469 has a population of 11,768. Richmond 77469 is more family-centric than the surrounding county with 45.51% of the households containing married families with children. The county average for households married with children is 44.56%.
The median household income in Richmond, Texas 77469 is $52,589. The median household income for the surrounding county is $102,590 compared to the national median of $69,021. The median age of people living in Richmond 77469 is 33.7 years.
Richmond Weather
The average high temperature in July is 93.9 degrees, with an average low temperature in January of 42.6 degrees. The average rainfall is approximately 48.9 inches per year, with 0 inches of snow per year.
