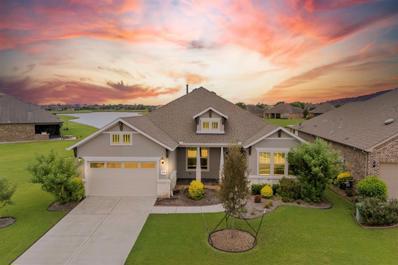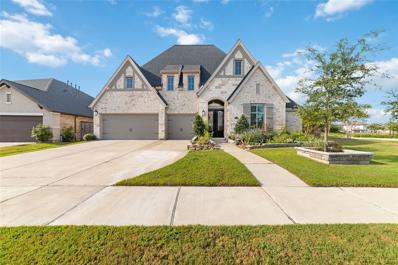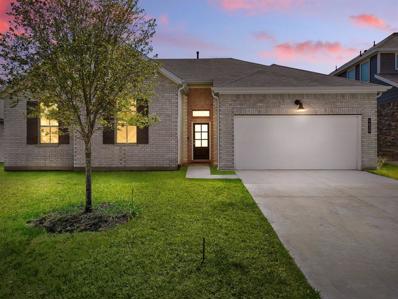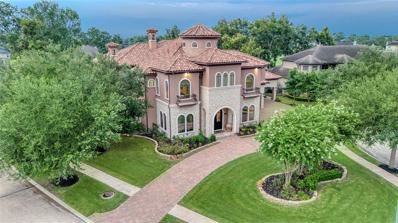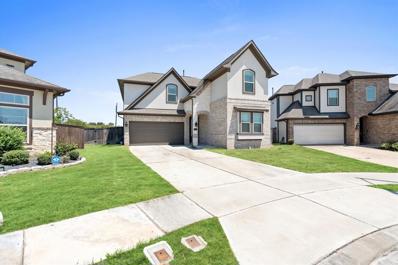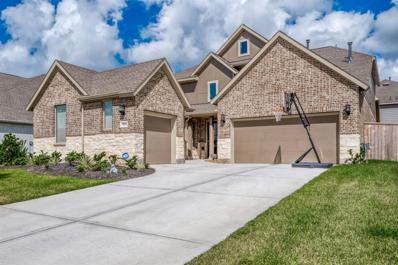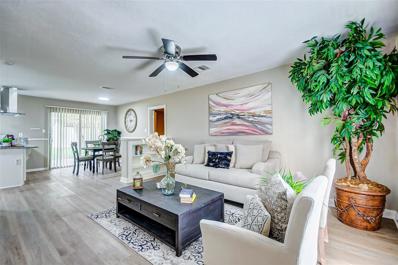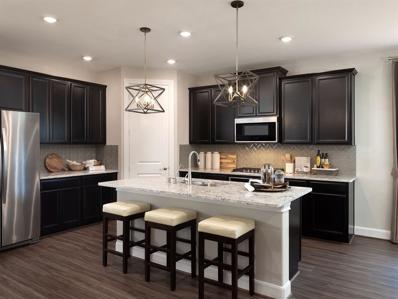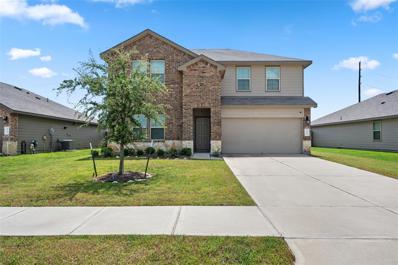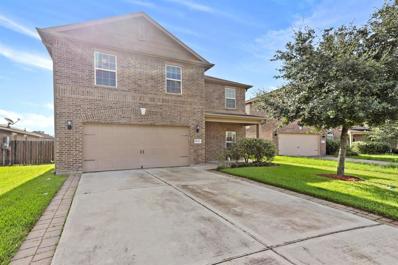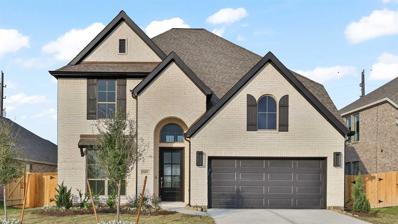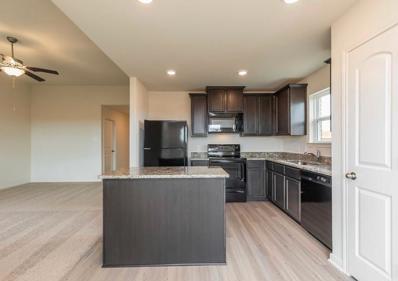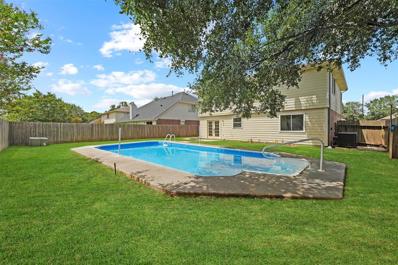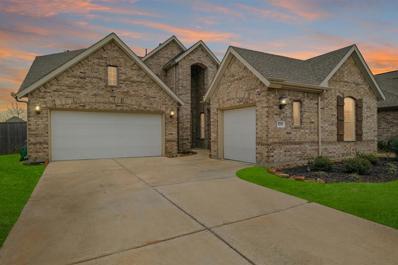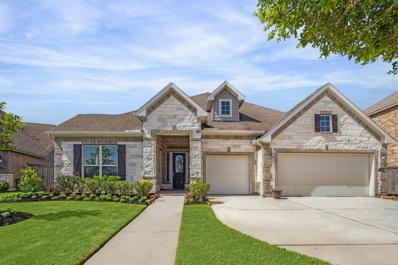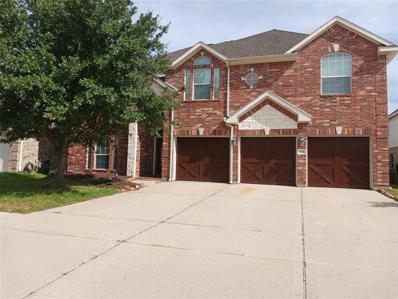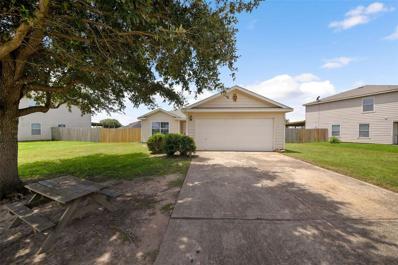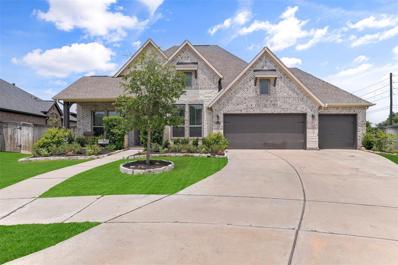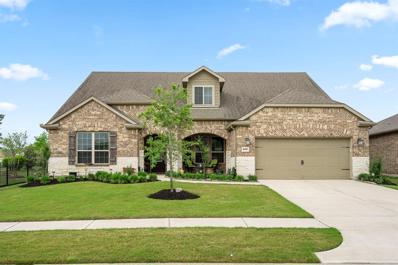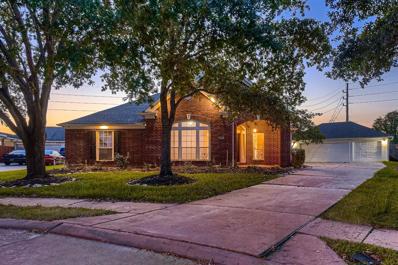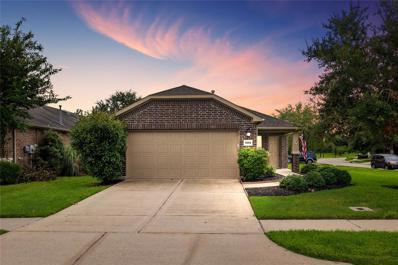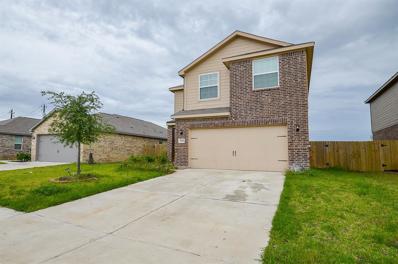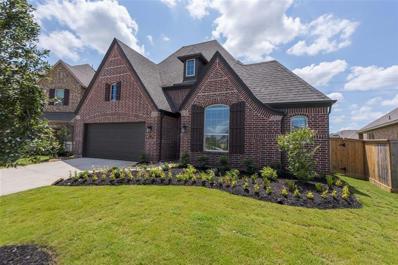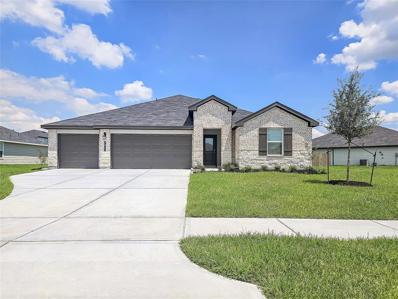Richmond TX Homes for Rent
- Type:
- Single Family
- Sq.Ft.:
- 2,505
- Status:
- Active
- Beds:
- 3
- Lot size:
- 0.18 Acres
- Year built:
- 2019
- Baths:
- 2.10
- MLS#:
- 94300849
- Subdivision:
- Del Webb Richmond
ADDITIONAL INFORMATION
On one of the only waterfront lots available in the 55+ community of Del Webb, this 3 bedroom 2.5 bathroom home is located next to an open park space only steps away from the mailboxes! This beautiful open concept floor plan boasts numerous upgrades and renovations including a fully renovated primary bathroom, large custom screened in patio, living room window with electric blinds, epoxy garage floors, surround sound and more! The large picture windows are energy efficient thick double-pane, low-emissivity glass that block out UV and Infrared rays, that also block visibility into the house during daylight hours. Upon entry to the home, there is a flex space that could be used as a formal living, dining, office or TV room. The large, screened-in patio provides an ideal space for relaxation. Del Webb has plenty of amenities including community pool, spa, tennis courts and pickle ball! Conveniently situated near 69 and Grand Parkway 99, offering easy access to major transportation routes.
- Type:
- Single Family
- Sq.Ft.:
- 3,303
- Status:
- Active
- Beds:
- 4
- Lot size:
- 0.2 Acres
- Year built:
- 2020
- Baths:
- 3.10
- MLS#:
- 13200947
- Subdivision:
- Veranda
ADDITIONAL INFORMATION
Welcome to this grand, & gorgeous 1-story Perry Smart Home in Veranda. Convenient to everything (3 mins from I-69, 5 mins to shopping, restaurants and culture). This immaculate house offers 4 bedrooms, 3.5 baths, office, game room, & great room (kitchen/dining/living area). This rare, open concept floorplan has all the upgrades like 8 ft doors, 17.5 ft ceiling, quartz countertops in the kitchen and all baths, 42" kitchen cabinet with under cabinet lighting, 36" gas cooktop, upgraded smart kitchen appliances, and ceiling fans galore! The magnificent oversized primary bathroom has a soaking bathtub, large walk-in shower, linen closet, separate sinks and lighted vanities. Enjoy oversized bay windows with plantation shutters, motorized patio screen for comfortable outdoor living & extended uncovered patio! There is also plenty of storage in the decked attic. Privacy galore with only 1 left side neighbor. Come see this amazing, rare gem today!
- Type:
- Single Family
- Sq.Ft.:
- 1,596
- Status:
- Active
- Beds:
- 3
- Lot size:
- 0.17 Acres
- Year built:
- 2023
- Baths:
- 2.00
- MLS#:
- 55126618
- Subdivision:
- Seabourne Landing
ADDITIONAL INFORMATION
Turnkey Ready Chesmar Jewel! Showcasing the perfect blend of comfort & convenience w/ its ideal location near Meyer Elementary, Seabourne Creek Sport Complex/Nature Park, plus swift access to I-69. Step inside to a luminous layout featuring low-maintenance wood-look tile floors & tall ceilings. The expansive living room, lined w/ windows is an entertainer's dream & seamlessly flows into the Chic kitchen. Boasting a stunning backsplash, walk-in pantry, & pendant lighting over the center island. The spacious owner's suite hosts an en-suite bath w/ dual sinks, large shower & walk-in closet, while 2 additional ideally sized bedrooms share a full bathroom. Unwind in your private oasis - a covered patio overlooking the generously sized, fully fenced backyard, perfect for hosting your next outdoor event entertaining or simply unwinding under the Texas stars. This turnkey home offers the ideal combination of style, function & location. Don't miss this opportunity to make it yours!
Open House:
Saturday, 11/30 2:00-4:00PM
- Type:
- Single Family
- Sq.Ft.:
- 6,923
- Status:
- Active
- Beds:
- 5
- Lot size:
- 0.4 Acres
- Year built:
- 2011
- Baths:
- 4.20
- MLS#:
- 65165915
- Subdivision:
- Lakes Of Williams Ranch Sec 1
ADDITIONAL INFORMATION
Stunning Mediterranean Estate in the sought-after Lakes of Williams Ranch Guard Gated community. The home features a grand entry with a beautifully designed foyer & sweeping staircase, an elegant dining area with a barrel stone ceiling, stately study offering serene lake views. The living room boasts soaring 35-foot ceilings, a chef's kitchen equipped with Wolf Range, a Built-In refrigerator & coffee maker, and an oversized pantry. Adjacent to the kitchen, is a parlor/ bar that provides the perfect spot for entertaining, with picturesque views of the magical backyard and salt-water pool. Luxurious Primary retreat with double-sided fireplace & private access to the backyard, 2 staircases lead to the upper level, where you'll find a media room, 4 well-appointed bedrooms, and 3 additional full baths. Gameroom with balcony provides endless entertainment options for family and guests. Additional highlights include a whole-home generator, a six-car garage, 2 saferooms,& outdoor kitchen.
- Type:
- Single Family
- Sq.Ft.:
- 2,760
- Status:
- Active
- Beds:
- 5
- Lot size:
- 0.24 Acres
- Year built:
- 2019
- Baths:
- 4.00
- MLS#:
- 56714846
- Subdivision:
- Veranda Sec 11
ADDITIONAL INFORMATION
This BEAUTIFUL HOME offers 5 BEDROOMS (2 down) with 4 FULL BATHS. Upon entry you are greeted by an UPGRADED MODERN KITCHEN equipped with silestone countertops, tile floors/backsplash, SS appliances & ample storage space! After passing through the ENTRYWAY, you come to a STUNNING FAMILY ROOM featuring a SOARING CEILING with DOUBLE DOOR leading to the BACKYARD & floor to ceiling windows that shower the space with NATURAL LIGHT!! Walk in the SPACIOUS MASTER SUITE with a LUXURIOUS BATHROOM showcasing tile floors, a WALK-IN CLOSET, a garden JACUZZI TUB & walk-in SHOWER! The 2nd floor houses a GAME ROOM & additional 3 SECONDARY BEDROOMS! Best of all, ENJOY your PRIVATE BACKYARD RETREAT complete with two story COVERED PATIO and plenty of GREEN SPACE for activities or a future pool! DON'T MISS OUT! COME SEE THIS BEAUTY BEFORE IT'S TOO LATE!!
- Type:
- Single Family
- Sq.Ft.:
- 3,126
- Status:
- Active
- Beds:
- 5
- Year built:
- 2023
- Baths:
- 4.10
- MLS#:
- 89410368
- Subdivision:
- Sendero
ADDITIONAL INFORMATION
This Next Gen two-story home offers versatility with an attached suite featuring a private entrance, living room, bedroom, bathroom, kitchenette, and single bay garageâ??ideal for guests or multigenerational living. The main home includes a luxurious ownerâ??s suite, open living area; upstairs features three bedrooms, two bathrooms, a game/living room, and an additional media room. Recent upgrades include new carpet, ceiling fans, and cabinet hardware. We can't forget the home is nestled within a community offering dog park, walking trails, and multiple playgrounds. It also remains under the builderâ??s warranty, ensuring peace of mind.
- Type:
- Single Family
- Sq.Ft.:
- 1,380
- Status:
- Active
- Beds:
- 3
- Lot size:
- 0.15 Acres
- Year built:
- 1981
- Baths:
- 2.00
- MLS#:
- 9449068
- Subdivision:
- Tara
ADDITIONAL INFORMATION
Welcome to your cozy home in the Richmond area, conveniently located near the city. Enjoy a comfortable living space with easy access to local amenities, shopping, dining, and entertainment.
- Type:
- Single Family
- Sq.Ft.:
- 2,757
- Status:
- Active
- Beds:
- 4
- Year built:
- 2024
- Baths:
- 2.10
- MLS#:
- 95188542
- Subdivision:
- Wall Street Village
ADDITIONAL INFORMATION
Brand new, energy-efficient home available NOW! Skip your commute and work from home in the Pearl's private study. Pebble cabinets with white ice quartz countertops, light beige EVP flooring and grey tone carpet in our Sleek package. From the mid $300s. Whether youâ??re looking for a night out or weekend shopping trip, you wonâ??t need to venture far. Wall Street Village offers premier access to Brazos Town Center with over 2 million square feet of retail, dining, and entertainment. Zoned to the highly rated Lamar Consolidated ISD, kids will enjoy after school activities at the future park and playground. Each of our homes is built with innovative, energy-efficient features designed to help you enjoy more savings, better health, real comfort and peace of mind.
- Type:
- Single Family
- Sq.Ft.:
- 2,593
- Status:
- Active
- Beds:
- 4
- Lot size:
- 0.17 Acres
- Year built:
- 2020
- Baths:
- 2.10
- MLS#:
- 29162287
- Subdivision:
- Sunset Crossing
ADDITIONAL INFORMATION
Welcome to 1707 Livingston Shores Lane, a charming residence located in the desirable community of Richmond, Texas. This beautifully maintained property offers a perfect blend of comfort, style, and convenience, making it an ideal place to call home. Situated in a peaceful neighborhood, this home enjoys the benefits of suburban living while being conveniently close to the amenities and attractions of Richmond. With easy access to major highways, shopping centers, dining establishments, and top-rated schools, you'll find everything you need just a short drive away. Living in this community means you'll have access to a range of amenities, including parks, walking trails, and recreational facilities. Whether you enjoy outdoor activities or prefer relaxing by the pool, there's something for everyone here. Don't miss the opportunity to make this house your home. Contact us today to schedule a showing and see all that this wonderful property has to offer.
- Type:
- Single Family
- Sq.Ft.:
- 2,027
- Status:
- Active
- Beds:
- 3
- Lot size:
- 0.14 Acres
- Year built:
- 2016
- Baths:
- 2.10
- MLS#:
- 26865275
- Subdivision:
- The Trails At Seabourne Parke Sec 2
ADDITIONAL INFORMATION
Welcome to this stunning two-story home in The Trails at Seabourne Parke, available for sale or lease! This meticulously maintained gem features 3 spacious bedrooms, 2.5 modern bathrooms, & a generous backyard ideal for relaxation & play. The open floor plan includes a large kitchen with an island & granite countertops, perfect for entertaining. Enjoy the expansive living room & a charming game room upstairs. Recent updates include high-quality vinyl wood-like floors throughout the upstairs and stairs, perfectly matching the porcelain wood-like floors downstairs. Also, professional painting of the garage & back porch, adding a fresh, polished look to these spaces. Enjoy your mornings under the covered patio in the backyard, which features a sizable shed for additional storage. The home also includes a refrigerator, washer, & dryer. Conveniently located near HW 59 and Brazos Town Center for dining and shopping. Donâ??t miss outâ??schedule a viewing & make this beautiful house your new home!
Open House:
Saturday, 11/30 10:00-6:00PM
- Type:
- Single Family
- Sq.Ft.:
- 3,190
- Status:
- Active
- Beds:
- 4
- Year built:
- 2024
- Baths:
- 3.10
- MLS#:
- 36245980
- Subdivision:
- Stonecreek Estates
ADDITIONAL INFORMATION
Home office with French doors set at two-story entry. Open formal dining room just off the kitchen area. Two-story family room with 19-foot ceilings and a wall of windows. Kitchen features an island with built-in seating space, 5-burner gas cooktop, a walk-in pantry and opens to the morning area. Private primary suite with a wall of windows. Primary bath includes double doors, garden tub, separate glass-enclosed shower, dual vanities, a linen closet and a large walk-in closet. Upstairs game room and adjacent media room. Secondary bedrooms, a Hollywood bath and storage closet complete the second floor. Extended covered backyard patio and 6-zone sprinkler system. Three-car garage.
- Type:
- Single Family
- Sq.Ft.:
- 1,366
- Status:
- Active
- Beds:
- 3
- Year built:
- 2022
- Baths:
- 2.00
- MLS#:
- 98954051
- Subdivision:
- Vacek Country Meadows
ADDITIONAL INFORMATION
Built by LGI, completed in 2022! A comfy and clean split plan 1-story home on corner lot in Cul-de-Sac street. Needeville Schools! This open floor plan is spacious with nice & spacious/fenced backyard. Light & Bright open plan is so energy efficient - save money! Deluxe LVT flooring for easy maintenance. Large island kitchen with granite countertops. Spacious dining area! Good size bedrooms. Large walk-in closet in Primary bedroom and spacious utility room. 2-car garage. Highly desired schools! Quiet area feels like the country with City amenities nearby! Available now for move-in! Photos are taken when property was nearly completed by builder. Very good condition! Call your Realtor for an appt to view.
- Type:
- Single Family
- Sq.Ft.:
- 2,064
- Status:
- Active
- Beds:
- 3
- Lot size:
- 0.14 Acres
- Year built:
- 1997
- Baths:
- 2.10
- MLS#:
- 4051362
- Subdivision:
- Tara
ADDITIONAL INFORMATION
Imagine a place where every day feels like a retreat, a home where you can thrive and create beautiful memories. Welcome to this enchanting 3 bedroom, 2.5 bath home, nestled in the community of Tara in Richmond, TX. As you walk through the front door, you're greeted by the stunning modern luxury vinyl plank flooring, eliminating the need for carpets on the 1st floor. The open layout and expansive windows invite sunlight in every room, creating a bright and airy ambiance. As you venture into the backyard, youâ??ll discover your private paradise! An inviting pool for those hot summer days. Location important? Located just minutes from major highways, shopping centers, and dining, this home provides it all! Just a short stroll away, the elementary school and neighborhood park become an extension of your backyard.This home isnâ??t just a place to live; itâ??s a canvas for your familyâ??s story. Schedule a tour today and see this beauty for yourself!
- Type:
- Single Family
- Sq.Ft.:
- 3,200
- Status:
- Active
- Beds:
- 5
- Year built:
- 2020
- Baths:
- 4.10
- MLS#:
- 55528343
- Subdivision:
- Sendero Sec 1
ADDITIONAL INFORMATION
Unique Multi Family or Single Family Residence! Schedule your showing today for this marvelous home. This stunning floorplan built by award winning Lennar Homes is located in the ever-growing town of Rosenberg in Fort Bend County. The Oak Hill floorplan is a part of the builder's Next Gen collection which boasts 5 Bedrooms, 4.5 baths, 3 car garage, granite counter-tops, tile floors, large game-room, 8 Wall Mounted HD TVs, a large storage area that can be sheet rocked to add a sixth bedroom or media room and much more. The most impressive feature of this plan is the attached guest suite with a private entrance, living room, bedroom, bathroom, kitchenette, and single bay garage! This home would be great for multi-generational families or shared living situations. Low Tax Rate!! Enjoy your home tour!
- Type:
- Land
- Sq.Ft.:
- n/a
- Status:
- Active
- Beds:
- n/a
- Lot size:
- 1.46 Acres
- Baths:
- MLS#:
- 34802234
- Subdivision:
- Bridlewood Estates Sec 2
ADDITIONAL INFORMATION
Welcome to your perfect blend of location, education, and opportunity! This 1.45 acre of land located in prime location in Bridlewood Estates away from the city but not far from many attractions, restaurants, shopping malls, parks, and museums. Located near Highway 59 this premium real estate listing offers ideal canvas for crafting your DREAM HOME while enjoying the benefits of a highly-rated school district and LOW TAX rates.
- Type:
- Single Family
- Sq.Ft.:
- 3,583
- Status:
- Active
- Beds:
- 4
- Lot size:
- 0.27 Acres
- Year built:
- 2019
- Baths:
- 4.00
- MLS#:
- 74799248
- Subdivision:
- Veranda
ADDITIONAL INFORMATION
This home shows like a model home! Better than new 4 bedroom 4 full bath house with upgrades above and beyond of what was offered by builder, all in the beautiful master planned community of Veranda! Hardwood floors throughout most of the downstairs and modern designer upgrades complete the upscale look. This home is the sought after Next Gen® plan and has a "home within a home" w/ kitchenette, bedroom, bathroom, and separate living area â all the features you could want in a separate space designed for a comfortable, multi-use home. Luxurious primary suite w/ gorgeous primary bath! Designer kitchen with Quartz counter tops and high-end appliances. 3 bedrooms down!! Gameroom and 1 bedroom up. A full three car garage w/epoxy floors. Located on a cul de sac street with a yard big enough for a pool plus covered patio. GENERATOR! Minutes from world class shopping & restaurants in Sugar Land Town Center. New paint, new wood floors & new carpet in July 2024. Call the Aida Younis Team today!
- Type:
- Single Family
- Sq.Ft.:
- 3,685
- Status:
- Active
- Beds:
- 5
- Lot size:
- 0.17 Acres
- Year built:
- 2010
- Baths:
- 3.10
- MLS#:
- 14440568
- Subdivision:
- River Run At The Brazos Sec 2
ADDITIONAL INFORMATION
Located in River's Run Subdivision, this elegant two-story home offers 5 bedrooms, 3 1/2 bathrooms, and a 3-car garage. Featuring a Game room, Office/Study, and Media room wired for sound, this property exudes luxury. The first-floor master bedroom includes a double sink, spacious tub, and separate shower. With high ceilings, a formal dining room, and a floor-to-ceiling fireplace, this home is perfect for entertaining. The spacious kitchen boasts stainless steel appliances, granite countertops, and a kitchen island. Outside, a fully fenced backyard with a covered patio awaits. Community amenities include a pool, walking trails, and easy access to Hwy 59 and Grand Parkway/99. Contact us for a personal tour or attend our open house.
- Type:
- Single Family
- Sq.Ft.:
- 1,123
- Status:
- Active
- Beds:
- 3
- Lot size:
- 0.21 Acres
- Year built:
- 2008
- Baths:
- 2.00
- MLS#:
- 8938516
- Subdivision:
- Sunrise Meadow
ADDITIONAL INFORMATION
Welcome to your dream home! This charming 3-bedroom, 2-bathroom house boasts 1,123 square feet of thoughtfully designed living space. Step inside to discover brand-new LVP floors that seamlessly flow throughout the home, providing both durability and a modern aesthetic. Freshly painted interiors create a bright and inviting atmosphere ready for your personal touches. The spacious living area seamlessly opens to the dining and kitchen spaces, making it ideal for both everyday living and entertaining guests. This property is situated on a large lot with beautiful front water views. The generous backyard is perfect for gardening, recreation, and relaxation. Additionally, the air-conditioned 8x12 shed is a versatile bonus, perfect for storage, a workshop, an additional bedroom or craft room! Close to shopping and zoned to the highly acclaimed LCISD, don't miss this opportunity to own a beautifully updated home in a great neighborhood! Schedule a viewing today!
- Type:
- Single Family
- Sq.Ft.:
- 2,870
- Status:
- Active
- Beds:
- 4
- Year built:
- 2020
- Baths:
- 4.00
- MLS#:
- 9811479
- Subdivision:
- Veranda
ADDITIONAL INFORMATION
Welcome to your DREAM HOME where you can experience modern living at its FINEST. This spectacular property by Coventry Homes offers 4 SPACIOUS BEDROOMS and 4 FULL LUXURIOUS BATHS. Letâs not forget the MASTER BATHROOM, which includes a CUSTOM WALK-THROUGH SHOWER, SOAKER TUB, DUAL VANITIES with CABINETS GALORE, and OVERSIZED WALK-IN CLOSETS. Boasting a fabulous OPEN CONCEPT, this single-story home has a state-of-the-art kitchen complete with top quality appliances and a WALK-IN PANTRY. The most popular and FUNCTIONAL floor plan includes an elegant dining room, game room, and dedicated office. HIGH CEILINGS and TILE FLOORING throughout will lead you to the CUSTOM SLIDING GLASS DOORS that fully open the living space to your OVERSIZED BACK PATIO with an OUTDOOR KITCHEN. The OVERSIZED LOT is screaming for a pool! Additional upgrades include a 4 CAR GARAGE, CUSTOM DOG WASH STATION, IN HOME SURROUND SOUND, CUSTOM WINE LATTICE, WATER SOFTENER, SPRINKLER SYSTEM FRONT/BACK, and MUCH MORE!!!
- Type:
- Single Family
- Sq.Ft.:
- 3,429
- Status:
- Active
- Beds:
- 3
- Lot size:
- 0.28 Acres
- Year built:
- 2019
- Baths:
- 3.10
- MLS#:
- 74295507
- Subdivision:
- Del Webb Richmond Sec 16-B
ADDITIONAL INFORMATION
Nestled on a huge, beautifully landscaped and fenced corner lot this Two Story home is packed full of added features and upgrades. It includes Two Master Bedrooms downstairs each with full bath and walk in closets. There is an office/game room downstairs and an additional ½ bath. The spacious kitchen has a windowed breakfast area, walk-in pantry and is open to the dining and living room. The living room has a gas log fireplace. Extra-large, beautiful ceiling fans have been added to all major rooms. In the back is a screened Sunroom that opens to a huge deck with tile flooring perfect for gatherings. Upstairs you have one bedroom with full bath and a windowed sitting area. Additionally, upstairs is a large game/media room. There are also 3 floored attic areas. There is a pulldown stair to the attic and a Versa-lift into the attic If you are looking for a full featured home with lots of extra features, look no further; You have got to stop and see this exceptional home.
- Type:
- Single Family
- Sq.Ft.:
- 3,222
- Status:
- Active
- Beds:
- 4
- Lot size:
- 0.36 Acres
- Year built:
- 2005
- Baths:
- 3.00
- MLS#:
- 41548282
- Subdivision:
- Riverpark West Sec 7
ADDITIONAL INFORMATION
Largest lot in the neighborhood! NO neighbors in the back of the house! New 2024 Roof! New Patio! New HVAC Unit and Ducts! New water heater! New Plumbing and electrical Fixtures! New Floors! New paint!
$295,000
3042 Malaxis Lane Richmond, TX 77469
- Type:
- Single Family
- Sq.Ft.:
- 1,544
- Status:
- Active
- Beds:
- 2
- Lot size:
- 0.16 Acres
- Year built:
- 2012
- Baths:
- 2.00
- MLS#:
- 1001836
- Subdivision:
- Del Webb Sweetgrass
ADDITIONAL INFORMATION
Located in the sought after Del Webb Sweetgrass 55+ community in Richmond, this 2 bedroom, 2 bath home is located on a corner lot providing extra privacy and space. Open concept plan with lots of sunlight all around, and easy care tile flooring throughout. The spacious living room with trey ceiling is open to the dining area and kitchen for easy socializing while cooking and entertaining. The kitchen features wood cabinets, granite counters, stainless appliance package and ample cabinetry for storage and prep. Dedicated office off the living room perfect for a home office or gym. Primary ensuite with large walk-in closet, dual sinks and walk-in shower with bench. Nice size secondary bedroom shares a full bath with tub shower. Enjoy the outdoors on the covered patio or venture out to enjoy the activities at the community club. Neighborhood amenities include amazing clubhouse, pickle ball courts, indoor & outdoor pools, fitness center, tennis and bocce ball plus miles of walking trails.
- Type:
- Single Family
- Sq.Ft.:
- 2,035
- Status:
- Active
- Beds:
- 4
- Lot size:
- 0.13 Acres
- Year built:
- 2021
- Baths:
- 2.10
- MLS#:
- 28455449
- Subdivision:
- Vacek Country Meadows Sec 2
ADDITIONAL INFORMATION
STUNNING AND SPACIOUS HOME WITH UPGRADES INCLUDED! This two-story home features an open floor plan with 4 bedrooms two full bathrooms plus a powder bath. The chef-ready kitchen includes a built-in microwave, granite countertops and espresso-stained wood cabinets topped with crown molding. Windows in the spacious family room and dining room overlook the back patio and fenced back yard. The large ownerâs suite upstairs has been converted into two bedrooms with walk-in closets and one with a spa-like bathroom with step-in shower, soaker tub, spacious vanity. The two secondary bedrooms are generously sized and include desirable closet space, providing plenty of room for your family, work and hobbies. Tour this home and the incredible Vacek Country Meadows community today!
- Type:
- Single Family
- Sq.Ft.:
- 2,390
- Status:
- Active
- Beds:
- 4
- Lot size:
- 0.16 Acres
- Year built:
- 2018
- Baths:
- 3.00
- MLS#:
- 85211677
- Subdivision:
- Veranda Sec 4
ADDITIONAL INFORMATION
Stunning 1-story open floor plan with upgraded elevation. No carpet anywhere in the home. Matching wood-tile covers the entire home. 16 ft garage door; gorgeous white enhanced kitchen with extended covered patio. Corner stone fireplace with high ceilings; wood-like tile flooring in all main living areas. Extended primary bedroom with spacious bath. Oversized secondary bedroom. Other features include Electrolux SS appliances; 2 inch faux blinds; TRANE 16 seer A/C with full sprinkler system.
- Type:
- Single Family
- Sq.Ft.:
- 2,439
- Status:
- Active
- Beds:
- 5
- Year built:
- 2024
- Baths:
- 3.00
- MLS#:
- 63088874
- Subdivision:
- Bryan Grove
ADDITIONAL INFORMATION
Welcome to D.R. Horton's Maverick floorplan located in the beautiful community of Bryan Grove! This one story plan offers all the space you could need with 5 bedrooms, 3 FULL baths, and a 3 car garage. The home's 2439 sqft of living space features a gorgeous open concept living and kitchen area leading into the dining room. The oversized kitchen island/ breakfast bar boasts stunning waterfall granite countertops. Throughout the home, you will see wool oak vinyl flooring, perfect for everyday living. The Maverick plan's exterior features a traditional brick and stone front and a covered back patio perfect for entertaining. Bryan Grove is the place to be, with lots of great community amenities and great location in the growing city of Rosenburg! *Images and 3D tour are for illustration only and options may vary from home as built.
| Copyright © 2024, Houston Realtors Information Service, Inc. All information provided is deemed reliable but is not guaranteed and should be independently verified. IDX information is provided exclusively for consumers' personal, non-commercial use, that it may not be used for any purpose other than to identify prospective properties consumers may be interested in purchasing. |
Richmond Real Estate
The median home value in Richmond, TX is $365,900. This is higher than the county median home value of $357,400. The national median home value is $338,100. The average price of homes sold in Richmond, TX is $365,900. Approximately 54.18% of Richmond homes are owned, compared to 36.64% rented, while 9.18% are vacant. Richmond real estate listings include condos, townhomes, and single family homes for sale. Commercial properties are also available. If you see a property you’re interested in, contact a Richmond real estate agent to arrange a tour today!
Richmond, Texas 77469 has a population of 11,768. Richmond 77469 is more family-centric than the surrounding county with 45.51% of the households containing married families with children. The county average for households married with children is 44.56%.
The median household income in Richmond, Texas 77469 is $52,589. The median household income for the surrounding county is $102,590 compared to the national median of $69,021. The median age of people living in Richmond 77469 is 33.7 years.
Richmond Weather
The average high temperature in July is 93.9 degrees, with an average low temperature in January of 42.6 degrees. The average rainfall is approximately 48.9 inches per year, with 0 inches of snow per year.
