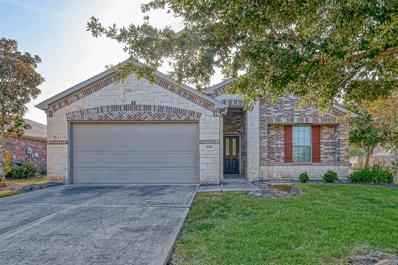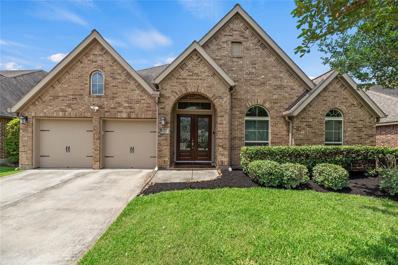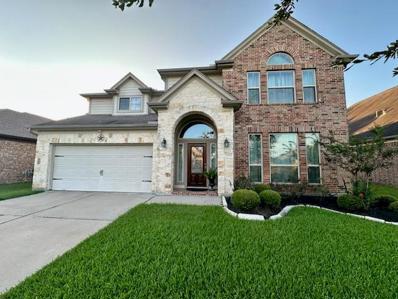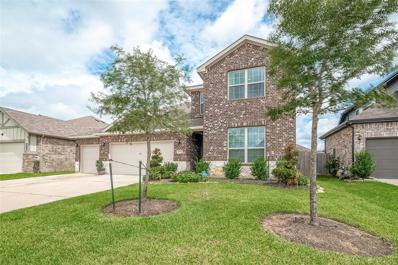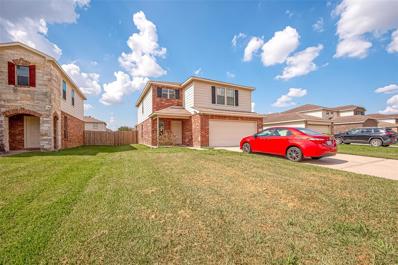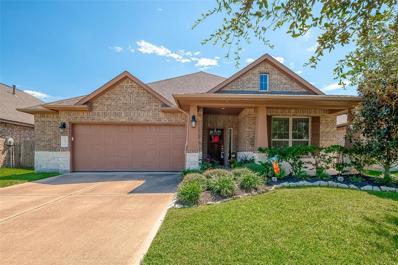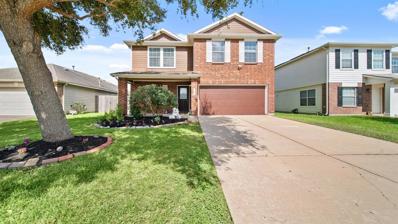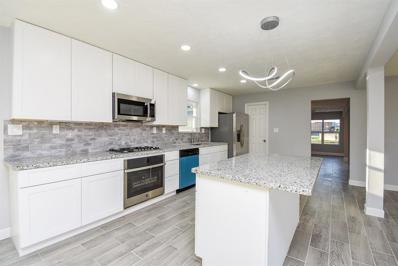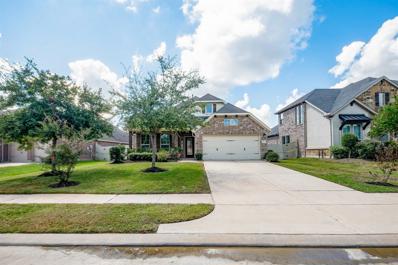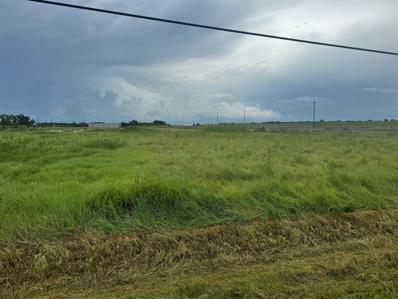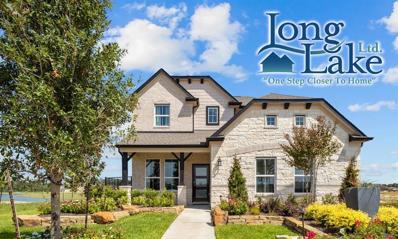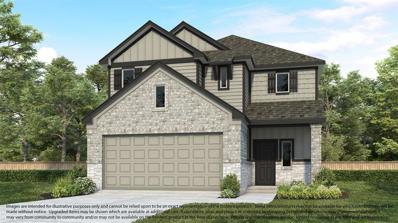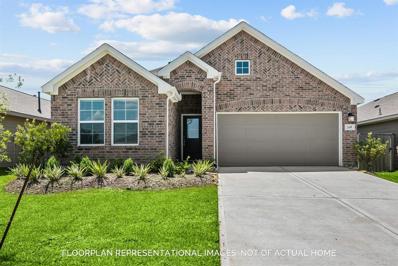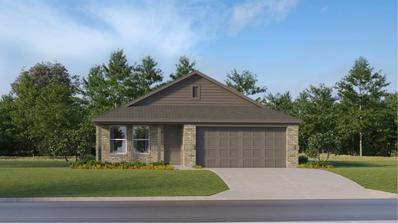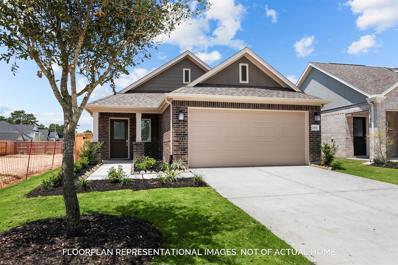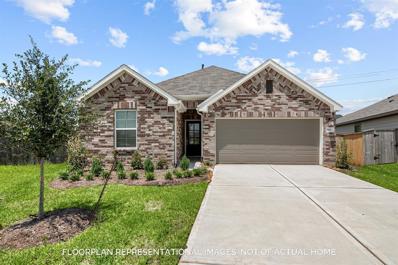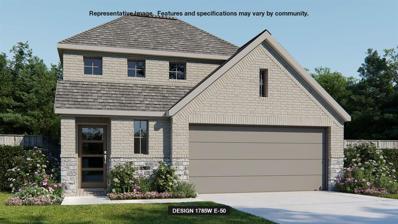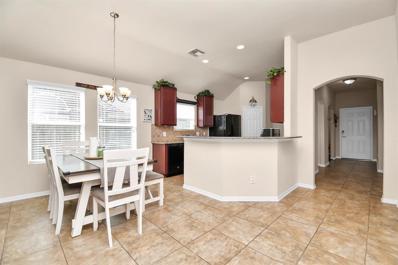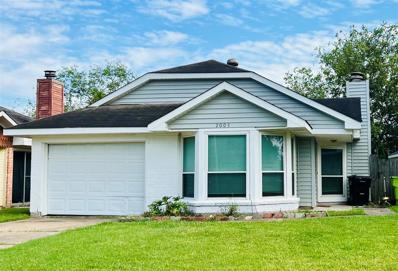Rosenberg TX Homes for Rent
- Type:
- Single Family
- Sq.Ft.:
- 2,002
- Status:
- Active
- Beds:
- 3
- Lot size:
- 0.21 Acres
- Year built:
- 2012
- Baths:
- 2.00
- MLS#:
- 90149673
- Subdivision:
- River Run At The Brazos
ADDITIONAL INFORMATION
Welcome! to your excellent one story home with 3 bedrooms, and 2 full bathrooms under River Run At The Brazos subdivision! Home features new interior paint, vinyl plank floor through the living area and bedrooms, tile flooring in wet areas, no carpet. Beautiful open floor plan with the island kitchen, dining area and family room. Office/study room by the entrance features ceiling fan, and french doors can be a 4th bedroom. Walk through the back door to a large backyard with covered patio ready for outdoors family activities. Don't miss this opportunity for your home to be yours!
Open House:
Saturday, 11/30 2:00-5:00PM
- Type:
- Single Family
- Sq.Ft.:
- 3,398
- Status:
- Active
- Beds:
- 4
- Lot size:
- 0.19 Acres
- Year built:
- 2014
- Baths:
- 3.00
- MLS#:
- 11313056
- Subdivision:
- The Reserve At Brazos Town Center Sec 2
ADDITIONAL INFORMATION
Experience the ideal combination of comfort and style in this beautiful one-story Perry home. Boasting four generous bedrooms and three full bathrooms, itâ??s designed for all your needs. Savor elegant dinners in the formal dining room, unwind in the game room, or find focus in the study adorned with lovely French doors. The home features a spacious three-car tandem garage with floored attic space for additional storage. With no carpeting, maintenance is a breeze, and the sleek design offers a contemporary vibe. Enjoy the efficiency of a tankless water heater for endless hot water. The living room stands out with a wall of windows that fill the area with natural light. Step outside to the covered back patio, ideal for outdoor relaxation. Community amenities include a clubhouse, pool, dog park, and walking trails. Conveniently located near shopping and dining, with easy access to Hwy 59. Donâ??t miss the chance to make this exceptional home your own!
- Type:
- Single Family
- Sq.Ft.:
- 3,102
- Status:
- Active
- Beds:
- 4
- Lot size:
- 0.16 Acres
- Year built:
- 2014
- Baths:
- 2.10
- MLS#:
- 82167224
- Subdivision:
- Briarwood Crossing Sec 2
ADDITIONAL INFORMATION
GATED NEIGHBORHOOD ON A CUL-DE-SAC STREET. Original owners, tons of upgrades. Beautiful entry with wood flooring and tile throughout. Home office or could be used as a media room. Also has a formal dining, living room, breakfast area with large open concept kitchen. Primary bedroom down with large bathroom and custom designed closet. Large game room upstairs with three more bedrooms. Home also features upgraded crown molding. Outdoors has two patio areas, a sprinkler system and great landscaping.
- Type:
- Single Family
- Sq.Ft.:
- 3,039
- Status:
- Active
- Beds:
- 4
- Lot size:
- 0.19 Acres
- Year built:
- 2012
- Baths:
- 3.10
- MLS#:
- 41426134
- Subdivision:
- Summer Lakes Sec 4
ADDITIONAL INFORMATION
This home has all the upgrades! Located in a cul-de-sac in the beautiful community of Summer Lakes, this 4 bedrooms,3.5 baths, 1.5 story home, has a beautiful foyer, French doors, large kitchen, family room, media room, large dining room, large cabinets, stainless appliances, granite counter tops, beautiful backsplash in kitchen, , large closets, beautiful landscaping, close to shopping centers, freeways, restaurants, groceries stores! Donât dream a dream, -buy one! All the work is done!
- Type:
- Single Family
- Sq.Ft.:
- 2,731
- Status:
- Active
- Beds:
- 5
- Lot size:
- 0.2 Acres
- Year built:
- 2021
- Baths:
- 4.00
- MLS#:
- 70237926
- Subdivision:
- Seabourne Landing Sec 1
ADDITIONAL INFORMATION
Check out the upgrades on this amazing home! This home features five bedrooms and four full baths with one bedroom upstairs featuring an en suite bathroom for added privacy. Large breakfast area allows for a full dining table so you can turn the formal dining room into a game room or study. Three car garage provides plenty of room for storage and parking your vehicles! Direct access from garage to back yard is an added benefit. Kitchen features a large island area with seating and storage. This will be the gathering spot for gatherings with friends and family! You will enjoy the large fully fenced back yard as well!
$288,800
1306 Athea Way Rosenberg, TX 77471
- Type:
- Single Family
- Sq.Ft.:
- 2,057
- Status:
- Active
- Beds:
- 4
- Lot size:
- 0.14 Acres
- Year built:
- 2014
- Baths:
- 3.00
- MLS#:
- 96433165
- Subdivision:
- Cottonwood Sec 4-C
ADDITIONAL INFORMATION
Well maintained originally owned.
- Type:
- Single Family
- Sq.Ft.:
- 2,272
- Status:
- Active
- Beds:
- 3
- Lot size:
- 0.17 Acres
- Year built:
- 2016
- Baths:
- 2.10
- MLS#:
- 13257051
- Subdivision:
- The Reserve At Brazos Town Center
ADDITIONAL INFORMATION
6515 Auburn Terrace Lane is a charming, meticulously well-kept home in a gorgeous neighborhood boasting a dog park, walking trail, lake with a beautiful fountain. Step inside onto stunning engineered wood floors, with elegant tray ceilings joined by the office/study with French doors. The sunlit kitchen is a chefâ??s delight equipped with large dark wood under-lighted cabinets, granite countertops, tiled backsplash, and stainless-steel Frigidaire appliances. Also featuring a butlerâ??s pantry and breakfast bar softly flowing into the living room providing entertainment for all. A spacious primary bedroom features a large en suite bathroom offering a luxurious garden tub, roomy walk-in shower, and a walk-in closet. Enjoy a large covered patio and generous backyard perfect for entertaining or relaxing. Easy access to the SW Frwy and the Grand Parkway. Minutes from amazing shopping, dining, and entertainment including the Epicenter and county fairgrounds. Just minutes from Sugar Land.
- Type:
- Single Family
- Sq.Ft.:
- 2,376
- Status:
- Active
- Beds:
- 4
- Lot size:
- 0.14 Acres
- Year built:
- 2007
- Baths:
- 2.10
- MLS#:
- 66820288
- Subdivision:
- Cottonwood Sec 2
ADDITIONAL INFORMATION
Welcome to this meticulously maintained two-story gem, a perfect blend of comfort and convenience. Built in 2007 and lovingly cared for by its original owner, this 2,376 sq. ft. residence offers a welcoming atmosphere and modern amenities that will make you feel right at home. Recent updates enhance the homeâs appeal, including a new roof and fence installed in 2019, an upgraded AC (under warranty)and water heater from 2022, and a water softener added in 2019. The exterior trim and siding have been freshly repainted, ensuring a polished look. Included in the sale are the washer, dryer, refrigerator, Ring Doorbell cameras and Kwikset smart door locks providing you with everything you need to move right in and enjoy. This property offers easy access to Hwy 69, Hwy 99, and the Fort Bend Epic Center, ensuring all your essential amenities and entertainment options are within reach. House will be professionally deep cleaned and move in ready. Don't wait too long to schedule your showing!
$413,000
300 Lane Drive Rosenberg, TX 77471
- Type:
- Single Family
- Sq.Ft.:
- 2,631
- Status:
- Active
- Beds:
- 4
- Lot size:
- 0.23 Acres
- Year built:
- 1959
- Baths:
- 3.00
- MLS#:
- 42048995
- Subdivision:
- Timberlane Add
ADDITIONAL INFORMATION
Impeccably One story updated and remodeled home on a massive lot within a quiet neighborhood, 4 bedrooms + 3 full baths with countless upgrades throughout. oversized Living Room with a gas fireplace with brick overmantel, Large family room overlooking the front & backyard. Tile flooring completes the space throughout the house. Remodeled kitchen with new stainless-steel appliances, custom cabinetry, smooth closing drawer, spot lights under cabinets & granite countertops with a seamless flow into the homes dining room & breakfast area.LED fixtures, Ceiling fans and walk-in panty, sizable Guess quarter suite with walk-in closet and upgraded en-suite bath with tub. The split floor plan has 3 generous sunlit bedrooms & updated full bath. Per Seller, upgrades include: New Tankless Hot Water (2024), New HVAC systems and Ducts(2024), freshly painted (2024), new Pex plumbing pipes(2024), New electric wiring(2024), New Drive way(2024),New Roof( 2024) Must See!!!!
- Type:
- Single Family
- Sq.Ft.:
- 1,759
- Status:
- Active
- Beds:
- 3
- Lot size:
- 0.16 Acres
- Year built:
- 2011
- Baths:
- 2.00
- MLS#:
- 45943510
- Subdivision:
- Fairpark Village
ADDITIONAL INFORMATION
Nestled in a peaceful neighborhood, this lovingly maintained home offers the perfect blend of comfort, convenience and serene lake views. Step inside to discover an open layout with lots of natural light, ideal for entertaining. Retreat into the comfort of the master bedroom where peace and relaxation await. With an ensuite bathroom, high ceiling and gorgeous WATER VIEW, itâ??s the perfect escape from the stresses of everyday life. Outside you will enjoy the ample sized backyard with access to a walking/jogging trail surrounding the lake. The homeâ??s exterior is all brick, and comes with a well-placed storage shed. Installed in the attic is a radiant barrier for energy efficiency. This home is also strategically located. Just minutes away from US 59, Hwy 36 and Brazos Town Center, youâ??ll appreciate the ease of access to everything you need. Donâ??t miss this opportunity to own this lovely LAKEVIEW home!
- Type:
- Single Family
- Sq.Ft.:
- 2,145
- Status:
- Active
- Beds:
- 3
- Lot size:
- 0.18 Acres
- Year built:
- 2015
- Baths:
- 2.00
- MLS#:
- 72538193
- Subdivision:
- Summer Lakes
ADDITIONAL INFORMATION
Step into modern living at Summer Lakes with this well-designed ranch-style home featuring three bedrooms, a Formal Dining room, and a Game Room. The kitchen includes an Island, stainless steel appliances, extra cabinet space, a walk-in pantry, and a tile backsplash. Enjoy the covered patio and recreation areas, community parks, bike paths, jogging trails, and playgrounds. Excellent connectivity to major highways and thoroughfares.
$2,500,000
111 Klauke Road Rosenberg, TX 77477
- Type:
- Other
- Sq.Ft.:
- n/a
- Status:
- Active
- Beds:
- n/a
- Lot size:
- 16.95 Acres
- Baths:
- MLS#:
- 48505696
- Subdivision:
- Hy Scott
ADDITIONAL INFORMATION
Fantastic commercial opportunity on approximately 16.95 acres of land adjacent to a commercial/industrial business park development. Featuring 242' of road frontage on Klauke Rd, with convenient access to US 59 and Spur 529. Approximately five acres of the East tract have been stabilized. Situated in the City of Rosenberg, these combined tracts are approved for unrestricted development. A prime location for business expansion and growth.
- Type:
- Single Family
- Sq.Ft.:
- 2,620
- Status:
- Active
- Beds:
- 4
- Year built:
- 2024
- Baths:
- 3.10
- MLS#:
- 80511851
- Subdivision:
- Briarwood Crossing
ADDITIONAL INFORMATION
LONG LAKE NEW CONSTRUCTION - Welcome home to 3239 Tilley Drive located in the community of Briarwood Crossing and zoned to Lamar Consolidated ISD. This floor plan features 4 bedrooms, 3 full baths, 1 half bath and an attached 2 car garage with storage. Please note that there are NO BACK NEIGHBORS! You don't want to miss all this gorgeous home has to offer! Call to schedule your showing today!
- Type:
- Single Family
- Sq.Ft.:
- 1,540
- Status:
- Active
- Beds:
- 3
- Year built:
- 2024
- Baths:
- 2.00
- MLS#:
- 38512205
- Subdivision:
- Briarwood Crossing
ADDITIONAL INFORMATION
LONG LAKE NEW CONSTRUCTION - Welcome home to 3235 Tilley Drive located in the community of Briarwood and zoned to Lamar Consolidated ISD. This floor plan features 3 bedrooms, 2 full baths, and an attached 2-car garage. This home features NO BACK NEIGHBORS! You don't want to miss all this gorgeous home has to offer! Call and schedule your showing today!
- Type:
- Single Family
- Sq.Ft.:
- 2,117
- Status:
- Active
- Beds:
- 3
- Year built:
- 2024
- Baths:
- 2.10
- MLS#:
- 68512880
- Subdivision:
- Fairpark Village
ADDITIONAL INFORMATION
LONG LAKE NEW CONSTRUCTION - Welcome home to 2619 Village Side Trail located in the community of Fairpark Village and zoned to Lamar ISD. This floor plan features 3 bedrooms, 2 full baths, 1 half bath and an attached 2-car garage. This charming home features ceiling fans in the primary bedroom and family room, black exterior coach lights, 2" faux wood blinds throughout entire home, fully soded home with sprinkler system, front gutters, and an extended covered patio in the back. You don't want to miss all this gorgeous home has to offer! Call to schedule your showing today!
- Type:
- Single Family
- Sq.Ft.:
- 2,345
- Status:
- Active
- Beds:
- 4
- Year built:
- 2024
- Baths:
- 3.10
- MLS#:
- 8633590
- Subdivision:
- Fairpark Village
ADDITIONAL INFORMATION
LONG LAKE NEW CONSTRUCTION - Welcome home to 2615 Village Side Trail located in the community of Fairpark Village and zoned to Lamar ISD. This floor plan features 4 bedrooms, 3 full baths, 1 half bath and an attached 2-car garage. This house features the utility room on the first floor, ceiling fans in the primary bedroom and family room, two vanity sinks in the primary bathroom, 2" faux wood blinds, gutters to the front of the home, sprinkler system, and black exterior coach lights. You don't want to miss all this gorgeous home has to offer! Call to schedule your showing today!
- Type:
- Single Family
- Sq.Ft.:
- 1,750
- Status:
- Active
- Beds:
- 3
- Year built:
- 2024
- Baths:
- 2.00
- MLS#:
- 61255099
- Subdivision:
- Miller'S Pond
ADDITIONAL INFORMATION
UNDER CONSTRUCTION! New development in Rosenberg! Meet the Eastland planâ??a charming open-concept layout with an inviting interior. Your living spaces (kitchen, dining, and family room) showcase a high, sloped ceiling for an airy atmosphere. Featuring our Gold Cool design package, you'll relish the warm elements in the interior design. Your white cabinets will be paired with a white subway tile backsplash and cool-toned granite. A kitchen island was added for extra counter space as well! You'll also love the grey luxury vinyl throughout the home. The owner's suite was upgraded to have a bay window for more space and natural lighting. The owner's bathroom has a large walk-in shower and an enclosed toilet room. Check Contact us today to learn more or set up a private viewing!
- Type:
- Single Family
- Sq.Ft.:
- 2,674
- Status:
- Active
- Beds:
- 4
- Year built:
- 2024
- Baths:
- 3.10
- MLS#:
- 6977691
- Subdivision:
- Brookewater
ADDITIONAL INFORMATION
The home sits in the beautiful new master planned community of Brookewater. The Tyler floor plan is a spacious two-story home with 20 ft ceilings in the family room and entry that utilizes every inch of the 2,674 sq ft. Walking into the entryway, youâ??ll be led to the open concept kitchen, family, and dining room. The upstairs has spacious game room with three bedrooms and two full bathrooms. The welcoming kitchen has a large island perfect for family gatherings. The primary suite features a spacious bedroom, bathroom and oversized walk-in closet. Enjoy the outdoors on your covered patio.
- Type:
- Single Family
- Sq.Ft.:
- 1,760
- Status:
- Active
- Beds:
- 4
- Year built:
- 2024
- Baths:
- 2.00
- MLS#:
- 92667230
- Subdivision:
- Miller'S Pond
ADDITIONAL INFORMATION
BRAND NEW CONSTRUCTION - Lennar's Watermill Collection "Oxford" Elevation J home in Miller's Pond! This single-level home showcases a spacious open floorplan shared between the kitchen, dining area and family room for easy entertaining. An ownerâ??s suite enjoys a private location in a rear corner of the home, complemented by an en-suite bathroom and walk-in closet. There are three secondary bedrooms at the front of the home, which are comfortable spaces for household members and overnight guests. *HOME ESTIMATED TO BE COMPLETE, DECEMBER 2024*
- Type:
- Single Family
- Sq.Ft.:
- 1,535
- Status:
- Active
- Beds:
- 3
- Year built:
- 2024
- Baths:
- 2.00
- MLS#:
- 13334481
- Subdivision:
- Miller'S Pond
ADDITIONAL INFORMATION
New development in Rosenberg! TO BE COMPLETED NOVEMBER. Welcome to the new Azalea floorplan, a 1-story home with 1,535 square feet of open-concept living space and 3 bedrooms, 2 bathrooms, and a 2-car garage. You'll first notice the front laundry room and garage access as you enter this home. The spacious living area encompasses the family room, dining area, and kitchen. The kitchen boasts luxurious countertops and ample upper and lower shaker-style cabinets. The owner's retreat is located at the rear of the home. The owner's bedroom features large windows, with a bay window for extra space and natural light. The owner's bath has an oversized walk-in shower, a soaking tub, a double sink, and a spacious walk-in closet. You also have the option to upgrade the bathroom with a separate bath and shower combo, as well as a dual sink vanity. If you like the outdoors and enjoy entertaining, the covered patio is the perfect spot for you. If interested, get in touch with us today!
- Type:
- Single Family
- Sq.Ft.:
- 1,591
- Status:
- Active
- Beds:
- 3
- Year built:
- 2024
- Baths:
- 2.00
- MLS#:
- 3256878
- Subdivision:
- Miller'S Pond
ADDITIONAL INFORMATION
A charming new development in Rosenberg in the Millers Pond! This under-construction property is the Dawson plan, boasting a delightful open-concept layout that immediately welcomes you. With 3 bedrooms, 2 bathrooms, and 1591 sq ft of living space, this home offers plenty of room to grow. The high, sloped ceilings in the kitchen, dining, and family room create an airy, perfect atmosphere for entertaining. The owner's suite is a serene retreat featuring a bay window, sloped ceilings, and an en-suite bathroom with a walk-in shower and walk-in closet. Enjoy the outdoors on the extended covered patio, rain or shine. Don't miss your chance to make this your dream home. Book a showing today!
Open House:
Saturday, 11/30 10:00-6:00PM
- Type:
- Single Family
- Sq.Ft.:
- 1,785
- Status:
- Active
- Beds:
- 4
- Year built:
- 2024
- Baths:
- 3.00
- MLS#:
- 20423644
- Subdivision:
- Brookewater
ADDITIONAL INFORMATION
Porch opens to entry with 10-foot ceiling, utility room and mud room. Open family room with three large windows extends to the kitchen and dining area. Island kitchen offers built-in seating space and corner walk-in pantry. Secluded primary suite features large bedroom, dual vanities, glass enclosed shower and a walk-in closet. Secondary bedrooms with walk-in closets, additional bathrooms and two linen closets complete this design. Covered backyard patio. Two-car garage.
- Type:
- Single Family
- Sq.Ft.:
- 1,780
- Status:
- Active
- Beds:
- 3
- Lot size:
- 0.15 Acres
- Year built:
- 2014
- Baths:
- 2.00
- MLS#:
- 63513131
- Subdivision:
- Briarwood Crossing Sec 1
ADDITIONAL INFORMATION
This impeccable residence is perfectly situated on a tranquil cul-de-sac, offering 3 bedrooms, 2 baths, and a versatile flex room ideal for a home office or playroom. As you step inside, youâ??ll be greeted by an open-concept layout thatâ??s filled with natural light, rich engineered hardwood and sleek tile flooring flow seamlessly throughout. The modern kitchen featuring granite countertops, stainless steel appliances, and a spacious breakfast bar that overlooks the dining and living areas, complete with a cozy gas fireplace. The primary suite offers a spa-like en-suite bathroom with a garden tub, separate walk-in shower, dual vanities, and a large walk-in closet. Step outside to your expansive backyard oasis, complete with a covered patio and ceiling fan, perfect for all year enjoyment. The lush green space provides plenty of room for outdoor activities and pets to roam. Located in the desirable Briarwood Crossing community, this home is the epitome of comfort and style.
- Type:
- Single Family
- Sq.Ft.:
- 3,389
- Status:
- Active
- Beds:
- 4
- Lot size:
- 0.18 Acres
- Year built:
- 2012
- Baths:
- 3.10
- MLS#:
- 10455790
- Subdivision:
- River Run At The Brazos Sec 2
ADDITIONAL INFORMATION
Gorgeous Westin Homes - Barcelona Plan. Grand entry with rotunda and sweeping staircase leading to the open living room. All granite counter kitchen, and stainless steel appliances with a long island overlooking the living area. Master bedroom with coffered ceilings & his/her vanities, luxurious garden tub & separate glass shower. Three oversized bedrooms upstairs w/large walk in closets, extra study room, gameroom and media room!
- Type:
- Single Family
- Sq.Ft.:
- 1,032
- Status:
- Active
- Beds:
- 3
- Lot size:
- 0.11 Acres
- Year built:
- 1983
- Baths:
- 1.10
- MLS#:
- 28263199
- Subdivision:
- Greenwood Sec 2
ADDITIONAL INFORMATION
Introducing 2003 Spruce Drive, a charming home boasting three bedrooms, one full and one half bath. This property has been recently updated with fresh paint, new flooring, appliances, and HVAC. Situated in a prime location near a variety of dining and shopping options, with convenient access to Hwy 59.
| Copyright © 2024, Houston Realtors Information Service, Inc. All information provided is deemed reliable but is not guaranteed and should be independently verified. IDX information is provided exclusively for consumers' personal, non-commercial use, that it may not be used for any purpose other than to identify prospective properties consumers may be interested in purchasing. |
Rosenberg Real Estate
The median home value in Rosenberg, TX is $264,000. This is lower than the county median home value of $357,400. The national median home value is $338,100. The average price of homes sold in Rosenberg, TX is $264,000. Approximately 48.05% of Rosenberg homes are owned, compared to 44.08% rented, while 7.88% are vacant. Rosenberg real estate listings include condos, townhomes, and single family homes for sale. Commercial properties are also available. If you see a property you’re interested in, contact a Rosenberg real estate agent to arrange a tour today!
Rosenberg, Texas has a population of 37,871. Rosenberg is less family-centric than the surrounding county with 39.45% of the households containing married families with children. The county average for households married with children is 44.56%.
The median household income in Rosenberg, Texas is $61,116. The median household income for the surrounding county is $102,590 compared to the national median of $69,021. The median age of people living in Rosenberg is 30.4 years.
Rosenberg Weather
The average high temperature in July is 93.9 degrees, with an average low temperature in January of 42.6 degrees. The average rainfall is approximately 49.6 inches per year, with 0 inches of snow per year.
