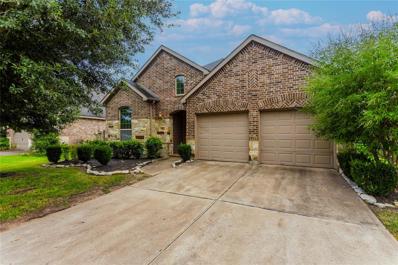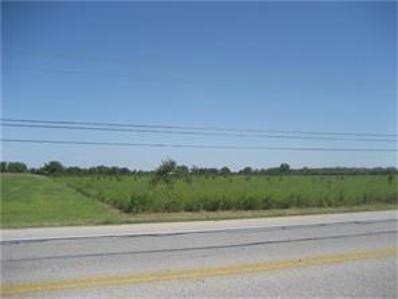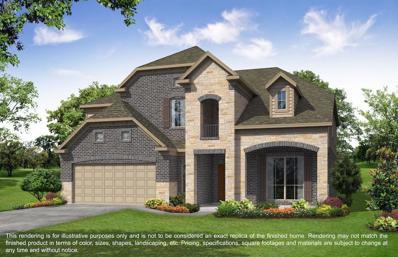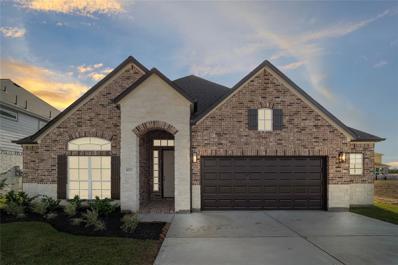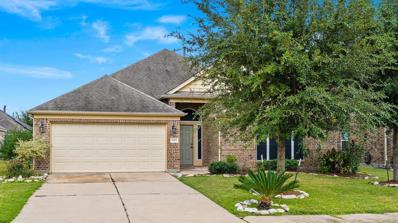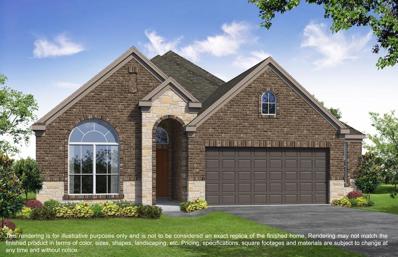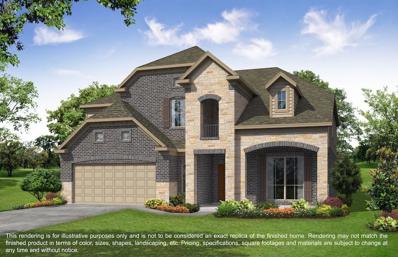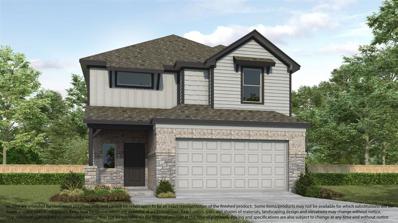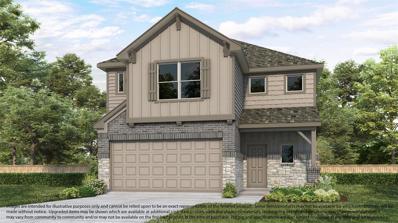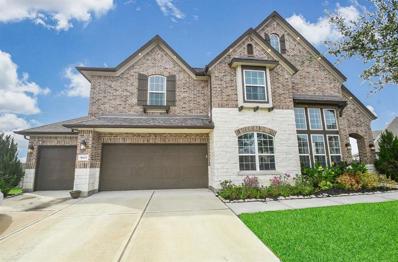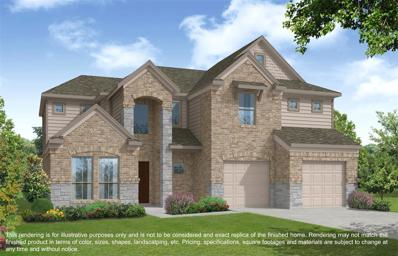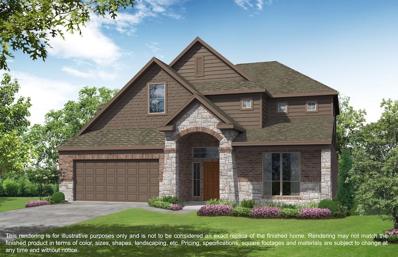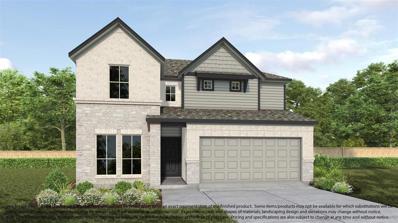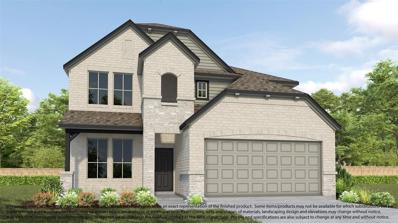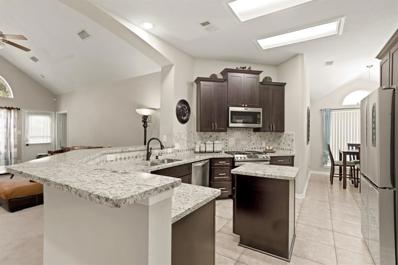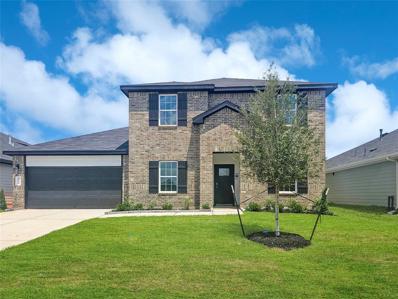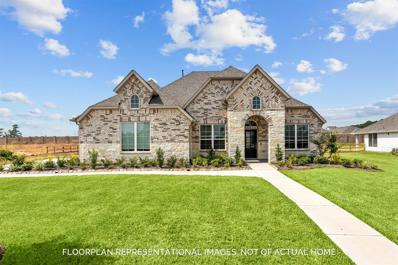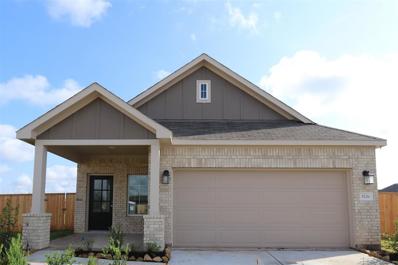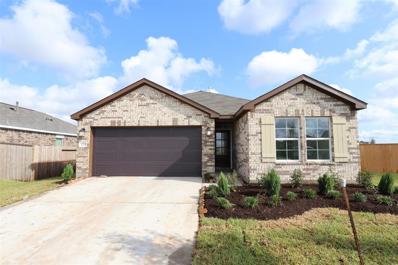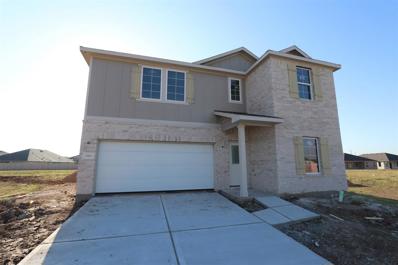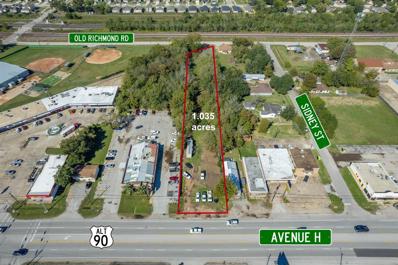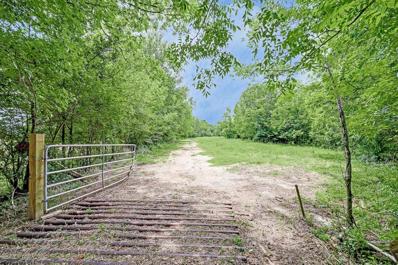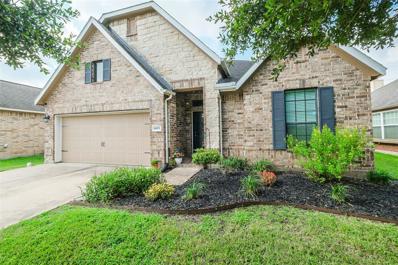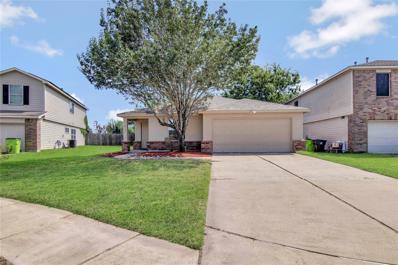Rosenberg TX Homes for Rent
- Type:
- Single Family
- Sq.Ft.:
- 2,213
- Status:
- Active
- Beds:
- 4
- Lot size:
- 0.17 Acres
- Year built:
- 2012
- Baths:
- 2.10
- MLS#:
- 44572069
- Subdivision:
- Summer Lakes Sec 4
ADDITIONAL INFORMATION
Experience waterfront living at its finest in this stunning 4-bedroom, 2.5-bath home. Featuring an open floor plan and a beautiful stone fireplace, this residence offers both comfort and elegance. The property includes a spacious 2-car garage and is conveniently located near shopping and entertainment venues. Enjoy the perfect blend of tranquility and accessibility in this exceptional home.
$2,350,000
Fm 723 Road Rosenberg, TX 77471
- Type:
- Other
- Sq.Ft.:
- n/a
- Status:
- Active
- Beds:
- n/a
- Lot size:
- 11.69 Acres
- Baths:
- MLS#:
- 89570960
- Subdivision:
- Wm Andrews
ADDITIONAL INFORMATION
UNRESTRICTED 11.6946 acres, more or less, of FM 723 Frontage (approximately 929 feet). This is the West 11.6946 acres, more or less, of FBCAD 0003-00-000-0371-901. Parcel will be conveyed by metes and bounds. TXDOT is currently expanding FM 723 to four divided lanes with a sidewalk on each side. Currently under an Agricultural Exemption for a Live Oak tree farm. Great location for COMMERCIAL USE, high visibility. Property is in the 100 year floodplain. Owner will consider dividing.
- Type:
- Single Family
- Sq.Ft.:
- 4,023
- Status:
- Active
- Beds:
- 5
- Year built:
- 2024
- Baths:
- 4.10
- MLS#:
- 58850797
- Subdivision:
- Briarwood Crossing
ADDITIONAL INFORMATION
LONG LAKE NEW CONSTRUCTION - Welcome home to 4706 Breezewood Drive located in the community of Briarwood Crossing and zoned to Lamar Consolidated ISD. This floor plan features 5 bedrooms, 4 full baths, 1 half bath, and an attached 2-car garage. Additional features include a media room and a study. You don't want to miss all this gorgeous home has to offer! Call to schedule your showing today!
- Type:
- Single Family
- Sq.Ft.:
- 2,427
- Status:
- Active
- Beds:
- 4
- Year built:
- 2024
- Baths:
- 3.00
- MLS#:
- 72450407
- Subdivision:
- Briarwood Crossing
ADDITIONAL INFORMATION
LONG LAKE NEW CONSTRUCTION - Welcome home to 4702 Breezewood Drive located in the community of Briarwood Crossing and zoned to Lamar Consolidated. This floor plan features 4 bedrooms, 3 full baths, and an attached 2-car garage with garage storage. You don't want to miss all this gorgeous home has to offer! Call to schedule your showing today!
- Type:
- Single Family
- Sq.Ft.:
- 2,257
- Status:
- Active
- Beds:
- 4
- Lot size:
- 0.15 Acres
- Year built:
- 2014
- Baths:
- 2.00
- MLS#:
- 52919769
- Subdivision:
- Fairpark Village Sec 3
ADDITIONAL INFORMATION
Welcome to the great community of Fairpark Village. This is a 1 story traditional home with great curb appeal. Upon entry you are greeted with high ceiling and an open floor plan. This home features 4 bedrooms and 2 full baths. This home also offers a formal dining room and a great-size living room, perfect place to entertain your guest. The kitchen has plenty of countertop space and an abundance number of cabinets . The Primary bedroom is a spacious size and exactly what you want from this room. The primary bathroom also offers a walk-in shower, double vanity sinks and a soaking tub. The other 3 secondary bedrooms are located away from the primary. The backyard is equipped with a covered patio. This home has close proximity to everything Rosenberg has to offer.
- Type:
- Single Family
- Sq.Ft.:
- 2,427
- Status:
- Active
- Beds:
- 4
- Year built:
- 2024
- Baths:
- 3.00
- MLS#:
- 98332846
- Subdivision:
- Briarwood Crossing
ADDITIONAL INFORMATION
LONG LAKE NEW CONSTRUCTION - Welcome home to 4711 Whisperwood Drive located in the community of Briarwood Crossing and zoned to Lamar Consolidated. This floor plan features 4 bedrooms, 3 full baths, and an attached 2-car garage with garage storage. You don't want to miss all this gorgeous home has to offer! Call to schedule your showing today!
- Type:
- Single Family
- Sq.Ft.:
- 4,023
- Status:
- Active
- Beds:
- 5
- Year built:
- 2024
- Baths:
- 4.10
- MLS#:
- 40408487
- Subdivision:
- Briarwood Crossing
ADDITIONAL INFORMATION
LONG LAKE NEW CONSTRUCTION - Welcome home to 4710 Whisperwood Drive located in the community of Briarwood Crossing and zoned to Lamar Consolidated ISD. This floor plan features 5 bedrooms, 4 full baths, 1 half bath, Study, Media Room, and an attached 2-car garage. You don't want to miss all this gorgeous home has to offer! Call to schedule your showing today!
- Type:
- Single Family
- Sq.Ft.:
- 2,358
- Status:
- Active
- Beds:
- 4
- Year built:
- 2024
- Baths:
- 3.10
- MLS#:
- 58388328
- Subdivision:
- Fairpark Village
ADDITIONAL INFORMATION
LONG LAKE NEW CONSTRUCTION - Welcome home to 2639 Village Side Trail located in the community of Fairpark Village and zoned to Lamar ISD. This floor plan features 4 bedrooms, 3 full baths, 1 half bath and an attached 2-car garage. You don't want to miss all this gorgeous home has to offer! Call to schedule your showing today!
- Type:
- Single Family
- Sq.Ft.:
- 1,865
- Status:
- Active
- Beds:
- 3
- Year built:
- 2024
- Baths:
- 2.10
- MLS#:
- 28956835
- Subdivision:
- Fairpark Village
ADDITIONAL INFORMATION
LONG LAKE NEW CONSTRUCTION - Welcome home to 2643 Village Side Trail located in the community of Fairpark Village and zoned to Lamar ISD. This floor plan features 3 bedrooms, 2 full baths, 1 half bath and an attached 2 car garage. You don't want to miss all this gorgeous home has to offer! Call to schedule your showing today!
- Type:
- Single Family
- Sq.Ft.:
- 3,862
- Status:
- Active
- Beds:
- 5
- Lot size:
- 0.51 Acres
- Year built:
- 2018
- Baths:
- 4.10
- MLS#:
- 31140383
- Subdivision:
- Stonecreek Estates Sec 1 Amd 1
ADDITIONAL INFORMATION
Welcome to this stunning and elegant home that boasts curb appeal with its meticulously landscaped front yard. Nestled in a quiet cul-de-sac, this property offers privacy with a community feel. Step inside to discover an open and spacious floor plan with high ceilings and abundant natural light. The gourmet kitchen is complete with modern appliances, granite countertops, and a large island perfect for entertaining. Adjacent to the kitchen, the cozy living room features a fireplace, creating a warm and welcoming atmosphere. The primary suite is a true retreat, offering a spa-like en-suite bathroom with tub and separate shower, plus dual vanities. Outside, the oversized backyard awaits with a covered patio ideal for outdoor dining and relaxation. Also, this home comes equipped with solar panels, offering significant savings on utility bills! Located in a desirable neighborhood, this beautiful house is conveniently close to top-rated schools, shopping, dining, and recreational facilities!
- Type:
- Single Family
- Sq.Ft.:
- 2,958
- Status:
- Active
- Beds:
- 4
- Year built:
- 2024
- Baths:
- 3.10
- MLS#:
- 76185928
- Subdivision:
- Briarwood Crossing
ADDITIONAL INFORMATION
LONG LAKE NEW CONSTRUCTION - Welcome home to 4715 Whisperwood Drive located in the community of Briarwood Crossing and zoned to Lamar Consolidated. This floor plan features 4 bedrooms, 3 full baths, 1 half bath, Study, Media Room, and an attached 3-car garage. You don't want to miss all this gorgeous home has to offer! Call to schedule your showing today!
- Type:
- Single Family
- Sq.Ft.:
- 3,522
- Status:
- Active
- Beds:
- 5
- Year built:
- 2024
- Baths:
- 4.10
- MLS#:
- 85158484
- Subdivision:
- Briarwood Crossing
ADDITIONAL INFORMATION
LONG LAKE NEW CONSTRUCTION - Welcome home to 4719 Whisperwood Drive located in the community of Briarwood Crossing and zoned to Lamar Consolidated ISD. This floor plan features 5 bedrooms, Study, 4 full baths, 1 half bath and an attached 2-car garage. You don't want to miss all this gorgeous home has to offer! Call to schedule your showing today!
- Type:
- Single Family
- Sq.Ft.:
- 2,800
- Status:
- Active
- Beds:
- 5
- Year built:
- 2024
- Baths:
- 4.00
- MLS#:
- 50669074
- Subdivision:
- Briarwood Crossing
ADDITIONAL INFORMATION
LONG LAKE NEW CONSTRUCTION - Welcome home to 3227 Tilley Drive located in the community of Briarwood Crossing-Lake Ridge and zoned to Lamar Consolidated ISD. This floor plan features 5 bedrooms, 4 full baths, and an attached 3-car garage. You don't want to miss all this gorgeous home has to offer! Call to schedule your showing today!
- Type:
- Single Family
- Sq.Ft.:
- 2,836
- Status:
- Active
- Beds:
- 4
- Year built:
- 2024
- Baths:
- 3.10
- MLS#:
- 26869024
- Subdivision:
- Briarwood Crossing
ADDITIONAL INFORMATION
LONG LAKE NEW CONSTRUCTION - Welcome home to 3223 Tilley Drive located in the community of Briarwood and zoned to Lamar Consolidated ISD. This floor plan features 4 bedrooms, 3 full baths, 1 half bath and an attached 2-car garage. You don't want to miss all this gorgeous home has to offer! Call and schedule your showing today!
- Type:
- Single Family
- Sq.Ft.:
- 2,002
- Status:
- Active
- Beds:
- 3
- Lot size:
- 0.16 Acres
- Year built:
- 1998
- Baths:
- 2.00
- MLS#:
- 55440458
- Subdivision:
- Villages Of Town Center
ADDITIONAL INFORMATION
Welcome to Your Perfect Retreat!***Not in a Flood Plain. Never Floods! Experience comfort and style in this captivating one-story home situated in the Villages of Town Center. Featuring newly updated kitchen and bathrooms, along with a spacious layout, this residence represents a seamless blend of colonial elegance and timeless charm. Key highlights include three generously sized bedrooms, high vaulted ceilings, and an additional formal dining and office space. The dining area can easily be transformed into a versatile playroom, ideal for family gatherings and hosting guests. Benefit from the prime location, offering easy access to schools, shopping centers, and Highway 59. Outside, a backyard with an extra storage shed provides ample space for entertainment and relaxation. Don't miss out on this opportunity to make this home yours! Schedule your private tour today and begin envisioning the possibilities of calling this place your new home.
- Type:
- Single Family
- Sq.Ft.:
- 2,604
- Status:
- Active
- Beds:
- 4
- Year built:
- 2024
- Baths:
- 3.00
- MLS#:
- 91871853
- Subdivision:
- Bryan Grove
ADDITIONAL INFORMATION
Welcome to D.R. Horton's Jackson Floorplan located in the highly sought after community of Bryan Grove! This gorgeous 2 story home offers just over 2600 sqft of living space, featuring 4 bed rooms, 3 full baths, and a bonus study and gameroom. The first floor opens up into a stunning open concept kitchen, living, and dining space with Waterfall granite countertops and stainless steal appliances. The main suite boasts a spacious main bedroom, walk in closet, and walk in shower in the main bath. Wool Oak Vinyl flooring can be seen throughout the home, perfect for daily living. The home's exterior is a beautiful traditional brick front with a covered patio perfect for entertaining in the fenced in back yard. Bryan Grove is the place to be, with lots of great community amenities and great location in the growing city of Rosenburg!
- Type:
- Single Family
- Sq.Ft.:
- 2,276
- Status:
- Active
- Beds:
- 3
- Year built:
- 2024
- Baths:
- 2.00
- MLS#:
- 96397741
- Subdivision:
- Miller'S Pond
ADDITIONAL INFORMATION
There is new development in Rosenberg in the Millers Pond community! The Brazos floorplan is our new Smart Series floorplan. This home features 3 bedrooms, 2 bathrooms, and 2,276 sq. ft. of living space. As you enter, you will find a flex room off the foyer. On the other side are the secondary bedrooms, a full bathroom, and a laundry room. The open kitchen, dining, and family room are ideal for hosting guests. The owner's suite boasts sloped ceilings, a bay window, and a spacious walk-in closet. Step outside to the extended patio for a perfect backyard retreat. Contact us to discover more about our Brazos floor plan. Contact us today!
- Type:
- Single Family
- Sq.Ft.:
- 2,408
- Status:
- Active
- Beds:
- 4
- Year built:
- 2024
- Baths:
- 3.00
- MLS#:
- 66412704
- Subdivision:
- Miller'S Pond
ADDITIONAL INFORMATION
A charming new development in Rosenberg in the Millers Pond! With 4 bedrooms, 3 bathrooms, and 2408 sq ft of living space, this home offers plenty of room to grow. The open living area is ideal for entertaining, with a modern kitchen featuring an oversized island seamlessly flowing into a large family room and dining area. The owner's suite, located off a private entry, includes an extended bay window that lets in plenty of natural light. The owner's bath retreat features a walk-in closet, dual-sink vanity, shower, and separate bathtub. Upstairs are bedrooms, a full bathroom, and a game room. A room is included downstairs for ultimate convenience. A charming covered patio provides a lovely space to relax and enjoy the spacious backyard, with all the privacy you want, as there are no back neighbors. Contact us today to learn more and book an appointment!
- Type:
- Single Family
- Sq.Ft.:
- 1,591
- Status:
- Active
- Beds:
- 3
- Year built:
- 2024
- Baths:
- 2.00
- MLS#:
- 4792327
- Subdivision:
- Miller'S Pond
ADDITIONAL INFORMATION
A charming new development in Rosenberg in the Millers Pond! This property is the Dawson plan, boasting a delightful open-concept layout that immediately welcomes you. With 3 bedrooms, 2 bathrooms, and 1591 sq ft of living space, this home offers plenty of room to grow. The high, sloped ceilings in the kitchen, dining, and family room create an airy, perfect atmosphere for entertaining. The owner's suite is a serene retreat featuring a bay window, sloped ceilings, and an en-suite bathroom with a walk-in shower and walk-in closet. Enjoy the outdoors on the extended covered patio, rain or shine. Don't miss your chance to make this your dream home. Book a showing today!
- Type:
- Single Family
- Sq.Ft.:
- 2,683
- Status:
- Active
- Beds:
- 4
- Year built:
- 2024
- Baths:
- 3.10
- MLS#:
- 10097081
- Subdivision:
- Miller'S Pond
ADDITIONAL INFORMATION
UNDER CONSTRUCTION! New development in Rosenberg in the Millers Pond Community! Meet the Armstrong plan. Charming open-concept layout with an inviting interior. Desirable flex space is at the front, which you can utilize as a home office, reading lounge, or playroom. Your living spaces (kitchen, dining, and family room) showcase a high, sloped ceiling for an airy atmosphere. A half bath at the entrance was added for convenience. The owner's suite was upgraded to have a bay window for more space and natural lighting. The owner's bathroom has a walk-in shower and an enclosed toilet room. Upstairs you'll find a massive game room, 2 full baths and 3 bedrooms. The covered patio is a perfect place to enjoy the large backyard for you and your guests, with privacy with no back neighboor. Contact us today to learn more.
$875,000
4627 Avenue H Rosenberg, TX 77471
- Type:
- Land
- Sq.Ft.:
- n/a
- Status:
- Active
- Beds:
- n/a
- Lot size:
- 1.05 Acres
- Baths:
- MLS#:
- 96504170
- Subdivision:
- J W Moore
ADDITIONAL INFORMATION
Over an acre of raw, partially cleared land ready for your own business! Right off of State Hwy 90, a thoroughfare between numerous small towns and Houston. Low tax rates and close proximity to Houston, this up and coming area is the perfect place to get established. The city has no zoning and no restrictions on use. Perfect spot for a food truck park, car sale lot (what it's being used for now), boutique, the opportunities are endless!
$1,065,000
1007 Evans Road Rosenberg, TX 77471
- Type:
- Other
- Sq.Ft.:
- 1,056
- Status:
- Active
- Beds:
- n/a
- Lot size:
- 36.66 Acres
- Year built:
- 1970
- Baths:
- MLS#:
- 11297012
- Subdivision:
- Jno Foster Half League
ADDITIONAL INFORMATION
Experience the best of country living at Brazos Family Farm, a secluded 36-acre property just 30 miles from Houston and a mere 3.5 miles from the vibrant town of Rosenberg. Available for the first time in over 115 years, this expansive farm offers a peaceful retreat while remaining conveniently close to the amenities of the city. Featuring 186 feet of Brazos River frontage, the property provides a unique opportunity for waterfront activities, hunting, and farming, all while enjoying stunning views. The Brazos Family Farm boasts a mix of wooded areas that offer perfect cover for deer and other wildlife, as well as open spaces for cattle grazing. The farm is surrounded by other large properties, providing unmatched seclusion and privacy. With multiple uses ranging from farming, hunting, and fishing to developing into a homestead, properties with these features and proximity to Houston are getting harder to find. Home is being sold as is where is.
- Type:
- Single Family
- Sq.Ft.:
- 2,142
- Status:
- Active
- Beds:
- 4
- Lot size:
- 0.14 Acres
- Year built:
- 2014
- Baths:
- 2.00
- MLS#:
- 71227257
- Subdivision:
- Kingdom Heights Sec 1
ADDITIONAL INFORMATION
WELCOME HOME!!! This beautiful 4 bedroom home boasts an open concept, large bedrooms, tile floors throughout, gas range, and an abundance of storage with a great floorplan! The kitchen, Dining and Living Room areas are perfectly designed for gatherings; great for entertaining or everyday life. The Breakfast Bar allows for additional seating, and the Dining area can comfortably accomodate a small or large table. A popular split floorplan places the additional 3 bedrooms nearest to each other while allowing the Primary Bedroom its own private area. The spacious master suite features an impressive walk-in closet and an ensuite bathroom with a soaking tub and a walk in shower. The backyard is perfect for outdoor activities; with covered and uncovered patio areas and plenty of room for a play area or garden. Located in a highly desirable neighborhood with great amenities, easy access to shopping, dining, and major highways- this property has it all!
- Type:
- Single Family
- Sq.Ft.:
- 1,811
- Status:
- Active
- Beds:
- 3
- Lot size:
- 0.14 Acres
- Year built:
- 2005
- Baths:
- 2.00
- MLS#:
- 72857381
- Subdivision:
- Cottonwood
ADDITIONAL INFORMATION
Wow come take a look at this STUNNING HOME in popular Cottonwood in Rosenberg...DYNAMITE HOME updated throughout inside and out...ALL NEW: roof, garage door, paint outside, paint inside, flooring throughout, granite countertops, appliances, hardware and more...TOO MANY UPGRADES TO MENTION...Pictures tell the story...Possibly THE BEST DEAL in this area...Hurry!
$925,000
1329 Highway 36 Rosenberg, TX 77471
- Type:
- Land
- Sq.Ft.:
- n/a
- Status:
- Active
- Beds:
- n/a
- Baths:
- MLS#:
- 33893490
- Subdivision:
- Hy Scott
ADDITIONAL INFORMATION
Multiple uses Approximately 439' road frontage. 13.68 acres+/- Easily accessible to Hwy 90 A, Hwy 56/69. Seconds from Rosenberg. Aluminum storage with approximately 7 stalls.
| Copyright © 2024, Houston Realtors Information Service, Inc. All information provided is deemed reliable but is not guaranteed and should be independently verified. IDX information is provided exclusively for consumers' personal, non-commercial use, that it may not be used for any purpose other than to identify prospective properties consumers may be interested in purchasing. |
Rosenberg Real Estate
The median home value in Rosenberg, TX is $264,000. This is lower than the county median home value of $357,400. The national median home value is $338,100. The average price of homes sold in Rosenberg, TX is $264,000. Approximately 48.05% of Rosenberg homes are owned, compared to 44.08% rented, while 7.88% are vacant. Rosenberg real estate listings include condos, townhomes, and single family homes for sale. Commercial properties are also available. If you see a property you’re interested in, contact a Rosenberg real estate agent to arrange a tour today!
Rosenberg, Texas has a population of 37,871. Rosenberg is less family-centric than the surrounding county with 39.45% of the households containing married families with children. The county average for households married with children is 44.56%.
The median household income in Rosenberg, Texas is $61,116. The median household income for the surrounding county is $102,590 compared to the national median of $69,021. The median age of people living in Rosenberg is 30.4 years.
Rosenberg Weather
The average high temperature in July is 93.9 degrees, with an average low temperature in January of 42.6 degrees. The average rainfall is approximately 49.6 inches per year, with 0 inches of snow per year.
