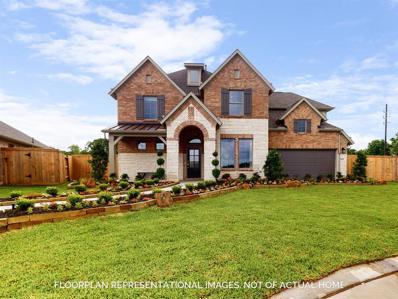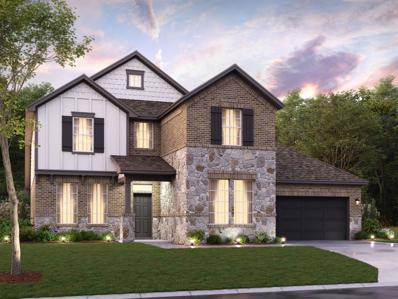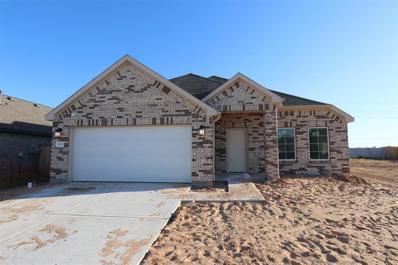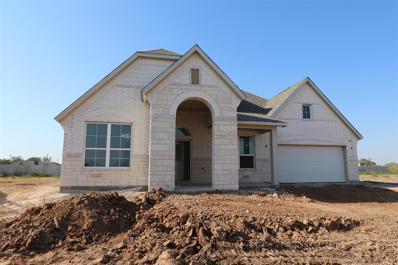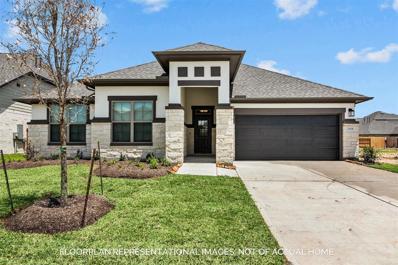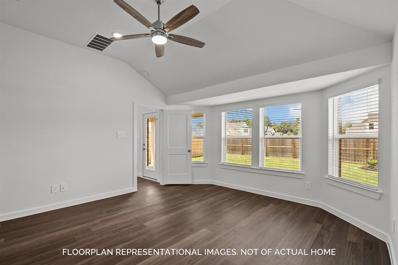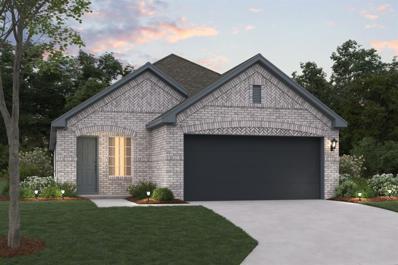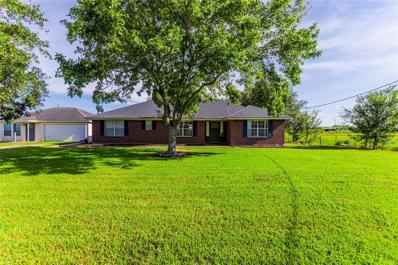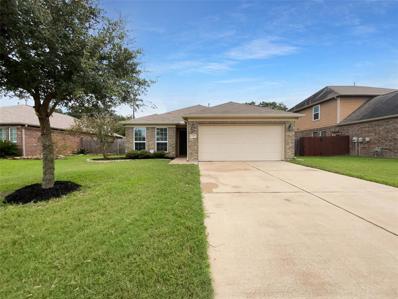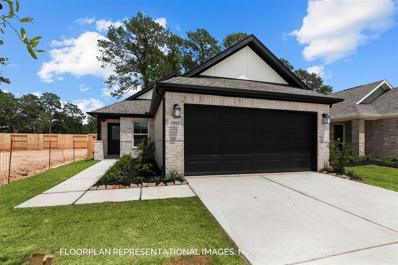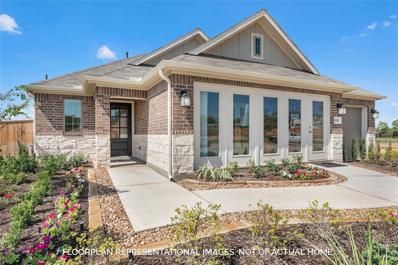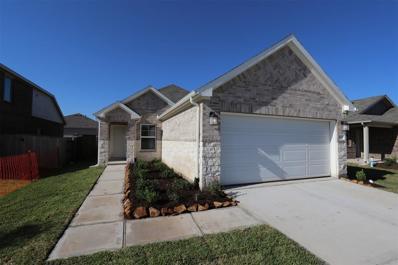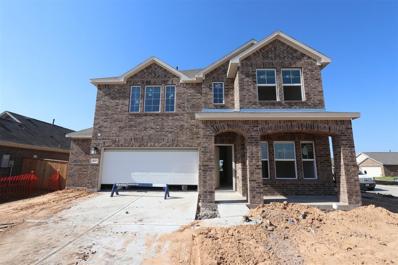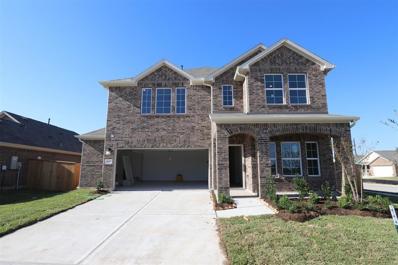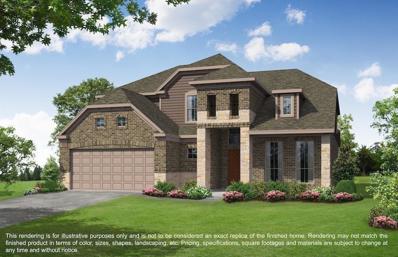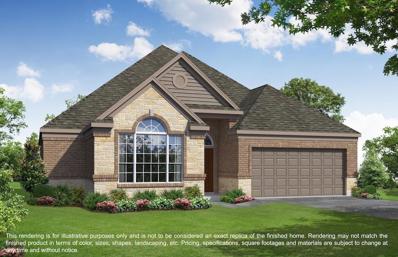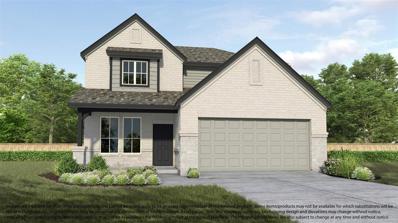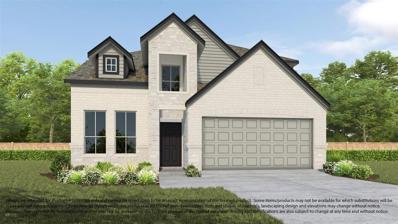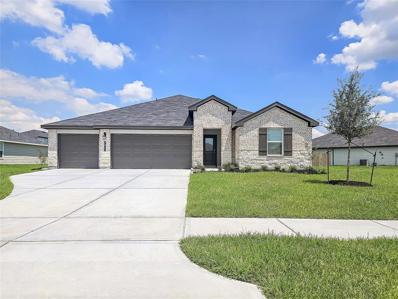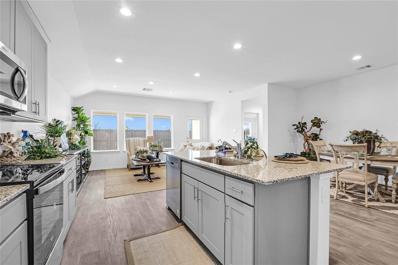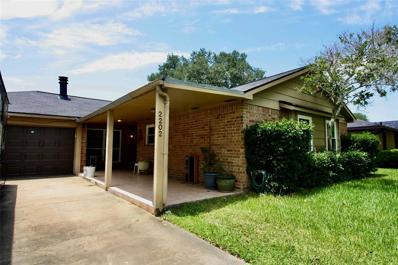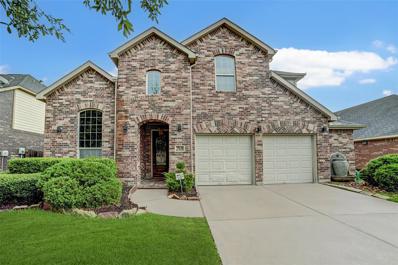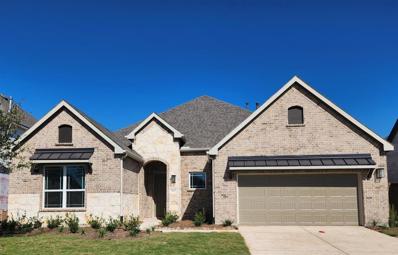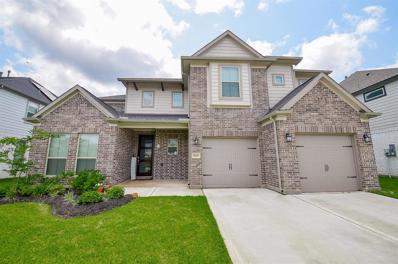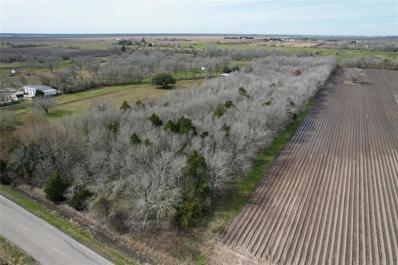Rosenberg TX Homes for Rent
- Type:
- Single Family
- Sq.Ft.:
- 3,370
- Status:
- Active
- Beds:
- 5
- Year built:
- 2024
- Baths:
- 4.00
- MLS#:
- 50470268
- Subdivision:
- Miller'S Pond
ADDITIONAL INFORMATION
UNDER CONSTRUCTION! New development in Rosenberg! The Zacate Floorplan The home is a 2-story built by M/I Homes, offering 5 bedrooms, 4 bathrooms, a 2-car garage, and 3,370 square feet of living space. The open floorplan and attention to detail create a warm and inviting atmosphere, perfect for daily living and entertaining. The kitchen has sleek cabinetry, granite countertops, and top-of-the-line appliances, providing ample space for culinary creations. Each of the 3 bathrooms features stylish finishes and fixtures, offering a luxurious retreat. The spacious bedrooms are filled with natural light and offer plenty of storage space. The covered patio extends the living area, providing a tranquil outdoor space. Conveniently located in Millers Pond Community, the home offers privacy while being close to schools, parks, shopping, and entertainment options. Feel free to reach out if you need further details or want to schedule a showing!
- Type:
- Single Family
- Sq.Ft.:
- 3,138
- Status:
- Active
- Beds:
- 4
- Year built:
- 2024
- Baths:
- 3.10
- MLS#:
- 46753129
- Subdivision:
- Miller'S Pond
ADDITIONAL INFORMATION
UNDER CONSTRUCTION! New development in Rosenberg! This beautiful 4-bedroom, 3.5-bathroom single-family home. Crafted by M/I Homes, this new construction home features a spacious 2-car garage and 3,138 square feet of flexible living space over two stories. The open floor plan connects the living spaces for entertaining or everyday living. The kitchen is a chef's dream, with high-end finishes and ample storage. The massive owner's suite is on the first floor, offering privacy and plenty of natural light with its added bay window. The en-suite bathroom is luxurious, with a large walk-in shower, soaking tub, and double sinks. Upstairs, you'll find a generously sized game room perfect for entertaining guests or spending quality time with family. The 2 additional bedrooms have access to a bathroom. Outside, a covered patio is perfect for al fresco dining or relaxing with coffee while enjoying the well-maintained grounds and landscaping. Schedule a viewing today!
- Type:
- Single Family
- Sq.Ft.:
- 1,780
- Status:
- Active
- Beds:
- 3
- Year built:
- 2024
- Baths:
- 2.00
- MLS#:
- 79090776
- Subdivision:
- Miller'S Pond
ADDITIONAL INFORMATION
New home in Rosenberg,TX in the Millers Pond Community! The Desoto floorplan is a stunning single-story home that will take your breath away. With 3 spacious bedrooms and 2 modern bathrooms, and a study this home is perfect for families looking for a comfortable and cozy living space. Upon entering, you'll be greeted by a bright, open floor plan ideal for hosting friends and family. The kitchen is a chef's dream, boasting sleek countertops and state-of-the-art appliances that make cooking a breeze. The outdoor area is the perfect place for kids and pets to play safely while enjoying the fresh air. This home is a gem, and you don't want to miss the opportunity to make it yours. Contact us today to schedule a viewing and discover all the possibilities this new home has to offer!
- Type:
- Single Family
- Sq.Ft.:
- 2,833
- Status:
- Active
- Beds:
- 4
- Year built:
- 2024
- Baths:
- 3.00
- MLS#:
- 64840648
- Subdivision:
- Miller'S Pond
ADDITIONAL INFORMATION
UNDER CONSTRUCTION! The Nolan floorplan features 4 bedrooms, 3 bathrooms, and 2,833 sq. ft. of living space. As you enter the foyer, there is a study, 2 bedrooms, and 2 bathrooms on either side of it. Moving further, you will find the secondary bedrooms, a full bathroom, and a laundry room. The foyer flows into an open kitchen, dining area, and family room that is perfect for hosting, entertaining, or simply relaxing with ease. The owner's retreat is accessible through a private entry off the family room. The owner's suite features sloped ceilings and an optional bay window to artfully extend the space and draw in even more natural light to highlight the space. The owner's bath oasis has a large walk-in shower with the option to add a deep, drop-in tub. The large walk-in closet has enough room for clothes of every season. You also have a covered or extended patio that provides a perfect backyard retreat. Contact us today to learn more or book an appoitment!
- Type:
- Single Family
- Sq.Ft.:
- 2,307
- Status:
- Active
- Beds:
- 4
- Year built:
- 2024
- Baths:
- 3.00
- MLS#:
- 15463720
- Subdivision:
- Miller'S Pond
ADDITIONAL INFORMATION
UNDER CONSTRUCTION! The Sabine floor plan is part of the newest series of M/I Homes. It features 4 bedrooms, 3 bathrooms, a 2-car garage, and 2,302 square feet of functional living space. You will find two private bedrooms and a full bathroom as you enter the spacious foyer. Continuing down the entry is another full bedroom and powder bath, a study with a double-door enclosure. The main living areas are spacious and open, including a large flex room, family room, dining room, and kitchen. The kitchen boasts impressive features like granite countertops and a large kitchen island. The dining room provides convenient access to a covered patio. perfect for outdoor entertaining. Front yard landscaping and irrigation come standard. The ownerâ??s suite features Beautiful sloped ceilings and an extended bay window for extra space and natural light. The private bathroom retreat includes an impressive walk-in closet, double vanities, an oversized walk-in shower, and a drop-in tub.
- Type:
- Single Family
- Sq.Ft.:
- 1,539
- Status:
- Active
- Beds:
- 3
- Year built:
- 2024
- Baths:
- 2.00
- MLS#:
- 10909864
- Subdivision:
- Miller'S Pond
ADDITIONAL INFORMATION
New development in Rosenberg! Welcome to the new Azalea floorplan, a 1-story home with 1,491 square feet of open-concept living space and 3 bedrooms, 2 bathrooms, and a 2-car garage. You'll first notice the front laundry room and garage access as you enter this home. The spacious living area encompasses the family room, dining area, and kitchen. The kitchen boasts luxurious countertops and ample upper and lower shaker-style cabinets. The owner's retreat is located at the rear of the home. The owner's bedroom features large windows, with a bay window for extra space and natural light. The owner's bath has an oversized walk-in shower, a soaking tub, a double sink, and a spacious walk-in closet. You also have the option to upgrade the bathroom with a separate bath and shower combo, as well as a dual sink vanity. If you like the outdoors and enjoy entertaining, the covered patio is the perfect spot for you. If interested, get in touch with us today!
- Type:
- Single Family
- Sq.Ft.:
- 1,604
- Status:
- Active
- Beds:
- 3
- Year built:
- 2024
- Baths:
- 2.00
- MLS#:
- 64675033
- Subdivision:
- Miller'S Pond
ADDITIONAL INFORMATION
New development in Rosenberg! Meet the Magnolia plan. Are you looking for a charming home with 3 bedrooms and 2 baths? Look no further! The open-concept design of this home is perfect for those who love to entertain. The kitchen island is a standout feature of the open-concept layout, providing ample space for meal prep and seating. This home has a stunning main suite with a bay window and sloped ceilings. The en-suite bathroom is equally impressive, featuring a shower and a discrete water room. Step outside, and you'll find a covered patio perfect for relaxing or entertaining guests. Overall, this home is perfect for those who value style and functionality. With its many features and prime location, you will want to take advantage of this opportunity! Contact us to book a visit.
$518,000
1333 Highway 36 Rosenberg, TX 77471
- Type:
- Single Family
- Sq.Ft.:
- 2,204
- Status:
- Active
- Beds:
- 3
- Lot size:
- 1 Acres
- Year built:
- 2004
- Baths:
- 2.00
- MLS#:
- 63527535
- Subdivision:
- Hy Scott
ADDITIONAL INFORMATION
Nestled on a spacious one-acre lot, this versatile property offers a unique blend of residential comfort and commercial potential. The main house features three generously sized bedrooms and two full bathrooms, providing ample space for a family or for use as office spaces. The open-concept living and dining area, complemented by a modern kitchen, creates an inviting atmosphere perfect for both relaxation and entertainment. In addition to the main residence, a fully equipped guest apartment offers additional living space, ideal for visitors, extended family, or as a rental unit. This apartment includes a private entrance, a kitchenette, and a full bathroom, ensuring privacy and convenience. Located within close proximity to dining and shopping, this property provides easy access to local amenities while maintaining a serene, spacious setting. The large yard offers ample room for outdoor activities, gardening, or further development, making it an excellent choice for a range of uses.
- Type:
- Single Family
- Sq.Ft.:
- 1,786
- Status:
- Active
- Beds:
- 3
- Lot size:
- 0.16 Acres
- Year built:
- 2014
- Baths:
- 2.00
- MLS#:
- 18327146
- Subdivision:
- Briarwood Crossing Sec 1
ADDITIONAL INFORMATION
Welcome to a home where tailored style meets comfort! Step inside to experience its captivating aesthetic, defined by a neutral color paint scheme that exudes warmth and serenity. The kitchen, a blend of functionality and elegance, features an eye-catching accent backsplash that will inspire your culinary creativity. Fresh interior paint enhances the entire property, creating a refreshing atmosphere throughout. Designed for relaxation, the primary bathroom offers double sinks for added convenience. Outside, the covered patio provides an ideal spot for quiet mornings or unwinding after a long day. Your private retreat continues with a fenced-in backyard, offering ample space for entertaining, gardening, or simply enjoying the outdoors. This home truly embodies harmonious living!
Open House:
Saturday, 11/30 12:00-5:00PM
- Type:
- Single Family
- Sq.Ft.:
- 1,330
- Status:
- Active
- Beds:
- 3
- Year built:
- 2024
- Baths:
- 2.00
- MLS#:
- 72805631
- Subdivision:
- Miller'S Pond
ADDITIONAL INFORMATION
There is a new development in Rosenberg in the Millers Pond community! Introducing the Primrose: This home has a 3-bedroom, 2-full bathroom home. This home boasts an open-concept living space that seamlessly merges the family room, dining area, and kitchen, creating an ideal setting for entertainment and relaxation. The kitchen has plentiful granite countertops and ample cabinets, making meal preparation effortless. Indulge in the ultimate comfort of the owner's suite, accessed through a private entry off the family room. The spacious owner's suite is situated at the back of the home. This bedroom features beautiful natural light, an extended bay window for maximum space, and a large walk-in closet. The en-suite bathroom comes complete with an oversized shower. For additional entertainment space, the covered patio is the perfect venue for outdoor gatherings. Contact us now to discover more about this exceptional home and make it yours today!
Open House:
Saturday, 11/30 12:00-5:00PM
- Type:
- Single Family
- Sq.Ft.:
- 1,725
- Status:
- Active
- Beds:
- 3
- Year built:
- 2024
- Baths:
- 2.10
- MLS#:
- 5252412
- Subdivision:
- Miller'S Pond
ADDITIONAL INFORMATION
There is a new development in Rosenberg in the Millers Pond community! The Boxwood! This beautiful living space boasts an open-concept design that includes a family room, a dining area, and a modern kitchen. You'll love the impressive kitchen, finished with granite and spacious cabinets perfect for all your culinary needs. The owner's suite is a private oasis accessed through a separate entry off the family room. It features an added bay window for extra space and natural light. The owner's bath retreat has a walk-in shower, a soaking tub, a large walk-in closet, and an enclosed toilet area. The covered patio is perfect for entertaining guests, imagine the fun you could have! Trust me, you don't want to miss this amazing opportunity! Contact us today to learn more about The Boxwood.
Open House:
Saturday, 11/30 12:00-5:00PM
- Type:
- Single Family
- Sq.Ft.:
- 1,330
- Status:
- Active
- Beds:
- 3
- Year built:
- 2024
- Baths:
- 2.00
- MLS#:
- 66665841
- Subdivision:
- Miller'S Pond
ADDITIONAL INFORMATION
There is a new development in Rosenberg in the Millers Pond community! Introducing the Primrose: This home has a 3-bedroom, 2-full bathroom home. This home boasts an open-concept living space that seamlessly merges the family room, dining area, and kitchen, creating an ideal setting for entertainment and relaxation. The kitchen has plentiful granite countertops and ample cabinets, making meal preparation effortless. Indulge in the ultimate comfort of the owner's suite, accessed through a private entry off the family room. The spacious owner's suite is situated at the back of the home. This bedroom features beautiful natural light, an extended bay window for maximum space, and a large walk-in closet. The en-suite bathroom comes complete with an oversized shower. For additional entertainment space, the covered patio is the perfect venue for outdoor gatherings. Contact us now to discover more about this exceptional home and make it yours today!
Open House:
Saturday, 11/30 12:00-5:00PM
- Type:
- Single Family
- Sq.Ft.:
- 2,744
- Status:
- Active
- Beds:
- 5
- Year built:
- 2024
- Baths:
- 4.00
- MLS#:
- 69629290
- Subdivision:
- Miller'S Pond
ADDITIONAL INFORMATION
UNDER CONSTRUCTION! New development in Rosenberg in the Millers Pond Community! Meet the Armstrong plan. Charming open-concept layout with an inviting interior. Desirable flex space is at the front, which you can utilize as a home office, reading lounge, or playroom. Your living spaces (kitchen, dining, and family room) showcase a high, sloped ceiling for an airy atmosphere. A half bath at the entrance was added for convenience. The owner's suite was upgraded to have a bay window for more space and natural lighting. The owner's bathroom has a walk-in shower and an enclosed toilet room. Upstairs you'll find a massive game room, 2 full baths and 3 bedrooms. Contact us today to learn more.
- Type:
- Single Family
- Sq.Ft.:
- 2,390
- Status:
- Active
- Beds:
- 4
- Year built:
- 2024
- Baths:
- 2.10
- MLS#:
- 13405081
- Subdivision:
- Miller'S Pond
ADDITIONAL INFORMATION
New development in Rosenberg! Meet the Dogwood plan. This Charming open-concept layout has an inviting interior with 4 beds, 2.5 baths, and 2,390 sq ft. Whether you're settling in for a cozy night or entertaining guests, this space is flexible enough to suit your every need. Your living spaces (kitchen, dining, and family room) showcase a high, sloped ceiling for an airy atmosphere. A half bath at the entrance was added for convenience. The owner's bedroom is a true oasis, featuring ample natural light and a serene layout perfect for unwinding after a long day. The en-suite bathroom is the epitome of luxury, with elegant fixtures and finishes that will make you feel pampered whenever you step inside. You'll find a large game room, 3 bedrooms, and a jack-and-jill bathroom upstairs. Outside in the backyard, you will enjoy an added covered patio. This home comes with a 2-car garage that includes an added garage storage space. Contact us today to learn more.
- Type:
- Single Family
- Sq.Ft.:
- 3,577
- Status:
- Active
- Beds:
- 5
- Year built:
- 2024
- Baths:
- 4.10
- MLS#:
- 7840400
- Subdivision:
- Briarwood Crossing
ADDITIONAL INFORMATION
LONG LAKE NEW CONSTRUCTION - Welcome home to 4703 Whisperwood Drive located in the community of Briarwood Crossing and zoned to Lamar Consolidated ISD. This floor plan features 5 bedrooms, 4 full baths, 1 half bath, and an attached 2-car garage. You don't want to miss all this gorgeous home has to offer! Call to schedule your showing today!
- Type:
- Single Family
- Sq.Ft.:
- 2,286
- Status:
- Active
- Beds:
- 4
- Year built:
- 2024
- Baths:
- 3.00
- MLS#:
- 59748022
- Subdivision:
- Briarwood Crossing
ADDITIONAL INFORMATION
LONG LAKE NEW CONSTRUCTION - Welcome home to 4707 Whisperwood Drive located in the community of Briarwood Crossing and zoned to Lamar Consolidated ISD. This floor plan features 4 bedrooms, 3 full baths, and an attached 2-car garage. You don't want to miss all this gorgeous home has to offer! Call and schedule your showing today!
- Type:
- Single Family
- Sq.Ft.:
- 2,620
- Status:
- Active
- Beds:
- 4
- Year built:
- 2024
- Baths:
- 3.10
- MLS#:
- 50295925
- Subdivision:
- Briarwood Crossing
ADDITIONAL INFORMATION
LONG LAKE NEW CONSTRUCTION - Welcome home to 3222 Tilley Drive located in the community of Briarwood Crossing and zoned to Lamar Consolidated ISD. This floor plan features 4 bedrooms, 3 full baths, 1 half bath and an attached 3 car garage. You don't want to miss all this gorgeous home has to offer! Call to schedule your showing today!
- Type:
- Single Family
- Sq.Ft.:
- 2,719
- Status:
- Active
- Beds:
- 4
- Year built:
- 2024
- Baths:
- 3.10
- MLS#:
- 84016670
- Subdivision:
- Briarwood Crossing
ADDITIONAL INFORMATION
LONG LAKE NEW CONSTRUCTION - Welcome home to 3218 Tilley Drive located in the community of Briarwood Crossing and zoned to Lamar Consolidated ISD. This floor plan features 4 bedrooms, 3 full baths, 1 half bath and an attached 2-car garage. You don't want to miss all this gorgeous home has to offer! Call to schedule your showing today!
- Type:
- Single Family
- Sq.Ft.:
- 2,439
- Status:
- Active
- Beds:
- 5
- Year built:
- 2024
- Baths:
- 3.00
- MLS#:
- 63088874
- Subdivision:
- Bryan Grove
ADDITIONAL INFORMATION
Welcome to D.R. Horton's Maverick floorplan located in the beautiful community of Bryan Grove! This one story plan offers all the space you could need with 5 bedrooms, 3 FULL baths, and a 3 car garage. The home's 2439 sqft of living space features a gorgeous open concept living and kitchen area leading into the dining room. The oversized kitchen island/ breakfast bar boasts stunning waterfall granite countertops. Throughout the home, you will see wool oak vinyl flooring, perfect for everyday living. The Maverick plan's exterior features a traditional brick and stone front and a covered back patio perfect for entertaining. Bryan Grove is the place to be, with lots of great community amenities and great location in the growing city of Rosenburg! *Images and 3D tour are for illustration only and options may vary from home as built.
- Type:
- Single Family
- Sq.Ft.:
- 1,680
- Status:
- Active
- Beds:
- 4
- Year built:
- 2024
- Baths:
- 2.00
- MLS#:
- 66870001
- Subdivision:
- Evergreen
ADDITIONAL INFORMATION
The Easton Plan by D.R. Horton Homes! Traditional Brick Elevation! New Home features High Ceilings, Gorgeous Vinyl Floors throughout, Laundry Room & Plush Carpeting in Bedrooms! Amazing Open Floor Plan w/Huge Family Room that Opens into the Gourmet Kitchen w/Gorgeous Granite Counters, Large Eat-in Island w/Under-mount Stainless Sink, Dupure Water Filtration System, Stainless Steel Appliances, Tall Shaker Cabinets & more! Private Owners Suite has a Luxurious Bathroom W/His & Her Undermount Sinks, Quartz Vanity, "Massive" Shower with Tile Surroundings & Walk-in Closet! 3 Guest Bedrooms & Full Bathroom with Quartz Vanity! Covered Patio! Energy Features: Energy Star Rated, Rinnai Tankless/On-Demand H2O Heater & More! "Smart Home" w/Amazon Echo & Dot, Skybell, Smart Lighting, Electric Deadbolt, Thermostat & Wireless Security, Control your home from anywhere! Resort Amenities: Pool, Splash Pad, Pickleball courts & More! NO FLOODING!
- Type:
- Single Family
- Sq.Ft.:
- 1,347
- Status:
- Active
- Beds:
- 4
- Lot size:
- 0.16 Acres
- Year built:
- 1978
- Baths:
- 2.00
- MLS#:
- 88162604
- Subdivision:
- Freeway Manor Sec 2
ADDITIONAL INFORMATION
Excellent Location! Beautiful One Story Home with 4 Bedrooms on a large Lot! Fully bricked with a nice covered large patio in the backyard. New windows, Backyard is fully fenced. Home also offers a nice, covered front porch for you to enjoy! Large closet space in each bedroom and ceiling fans throughout. Home has been very well maintained. Wonderful home with nearby shopping and zoned to LCISD schools. No HOA and low tax rate.
- Type:
- Single Family
- Sq.Ft.:
- 3,046
- Status:
- Active
- Beds:
- 4
- Lot size:
- 0.17 Acres
- Year built:
- 2012
- Baths:
- 3.00
- MLS#:
- 84157489
- Subdivision:
- Summer Lakes Sec 4
ADDITIONAL INFORMATION
Don't miss the opportunity make this ,Awesome 2 story home! 4 bedrooms (2 down), 3 baths, family, dining, study, game room, media room, covered outdoor patio, & 2.5 car attached garage. Kitchen features granite countertops, maple cabinets, kitchen island, & built in stainless steel appliances. Granite countertops in all baths. Beautiful wrought iron front door. Front & rear sod with automated sprinkler system. Environments for Living certified with Trane AC system.
- Type:
- Single Family
- Sq.Ft.:
- 2,756
- Status:
- Active
- Beds:
- 4
- Year built:
- 2024
- Baths:
- 3.00
- MLS#:
- 43272141
- Subdivision:
- Brookewater
ADDITIONAL INFORMATION
Discover new homes in Brookewater, a master-planned community featuring brand new homes and exciting outdoor activities in Rosenberg, TX. As you enter this new construction Yale floor plan the secondary rooms & full bath are located just off the foyer. This open concept home has the kitchen opening up to the breakfast area & family room. The kitchen features granite countertops, espresso cabinets & revwood flooring in all main areas. The Primary Suite offers a large walk-in shower with shower seat, separate soaking tub & walk-in closet. The home includes covered patio, sprinkler system & full sod. Students will attend Lamar ISD. Home is currently under construction and estimated to be completed in November 2024.
- Type:
- Single Family
- Sq.Ft.:
- 2,958
- Status:
- Active
- Beds:
- 4
- Year built:
- 2023
- Baths:
- 3.10
- MLS#:
- 19019373
- Subdivision:
- Briarwood Crossing
ADDITIONAL INFORMATION
Welcome to this beautiful 2-story home in the serene, gated subdivision of Briarwood Crossing. This spacious property offers 4 bedrooms, 3 full and 1 half bath, providing ample room for comfort and convenience. Covered Patio: Perfect for outdoor relaxation and entertaining. Media Room: Ideal for movie nights and gaming. Study with French Door: A private, elegant space for work or reading. 3-Car Tandem Garage with epoxy floor. No Back Neighbors: Enjoy privacy and tranquility in your backyard. Full Gutters and Sprinkler System: Ensuring easy maintenance and a lush, green lawn. Conveniently located off Hwy 36 and minutes from Hwy 59/69, this home offers both peaceful living and accessibility. Families will appreciate being zoned to the highly acclaimed Lamar Consolidated School District (LCISD), with the elementary school within walking distance, making it perfect for young children. Donâ??t miss the opportunity to make this beautiful house your new home!
- Type:
- Land
- Sq.Ft.:
- n/a
- Status:
- Active
- Beds:
- n/a
- Lot size:
- 5 Acres
- Baths:
- MLS#:
- 63013546
- Subdivision:
- H L Bolton
ADDITIONAL INFORMATION
Build your dream home on this great sized 5 acre lot located in the vibrant, up and coming community of Rosenberg .Enjoy the likes of a serene and nature filled environment right at your doorstep in the heart of Rosenberg. Located minutes from the highway. Get away from the hussle and bussle of the inner city and take advantage of this opportunity while it lasts! Make an offer today! PROPERTY HAS NEVER FLOODED
| Copyright © 2024, Houston Realtors Information Service, Inc. All information provided is deemed reliable but is not guaranteed and should be independently verified. IDX information is provided exclusively for consumers' personal, non-commercial use, that it may not be used for any purpose other than to identify prospective properties consumers may be interested in purchasing. |
Rosenberg Real Estate
The median home value in Rosenberg, TX is $264,000. This is lower than the county median home value of $357,400. The national median home value is $338,100. The average price of homes sold in Rosenberg, TX is $264,000. Approximately 48.05% of Rosenberg homes are owned, compared to 44.08% rented, while 7.88% are vacant. Rosenberg real estate listings include condos, townhomes, and single family homes for sale. Commercial properties are also available. If you see a property you’re interested in, contact a Rosenberg real estate agent to arrange a tour today!
Rosenberg, Texas has a population of 37,871. Rosenberg is less family-centric than the surrounding county with 39.45% of the households containing married families with children. The county average for households married with children is 44.56%.
The median household income in Rosenberg, Texas is $61,116. The median household income for the surrounding county is $102,590 compared to the national median of $69,021. The median age of people living in Rosenberg is 30.4 years.
Rosenberg Weather
The average high temperature in July is 93.9 degrees, with an average low temperature in January of 42.6 degrees. The average rainfall is approximately 49.6 inches per year, with 0 inches of snow per year.
