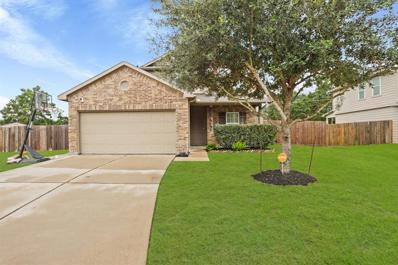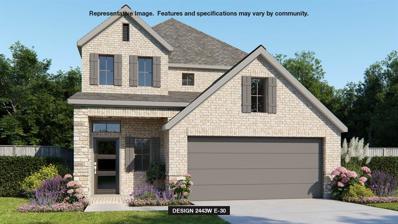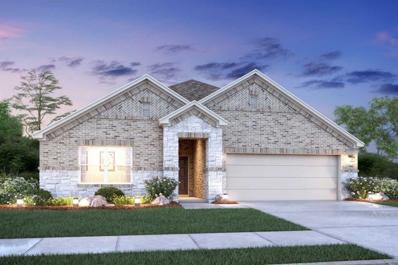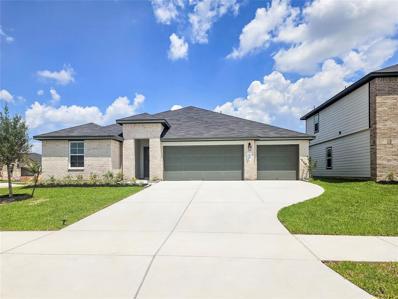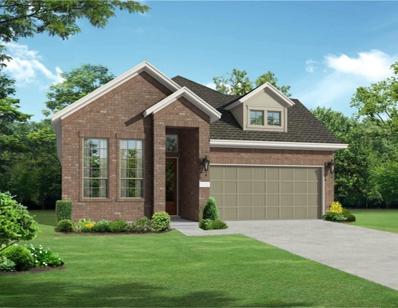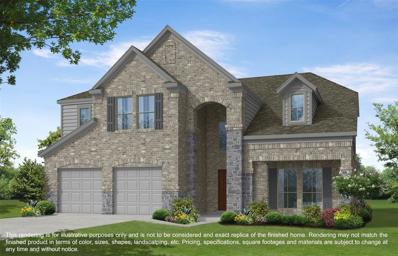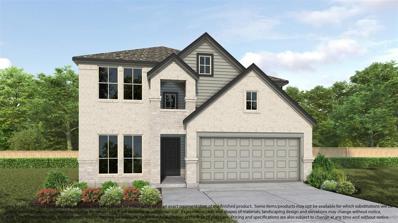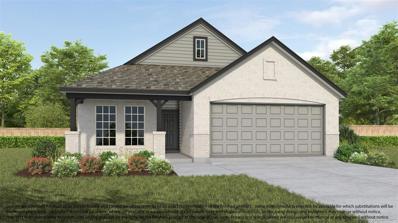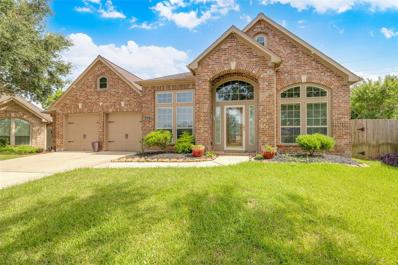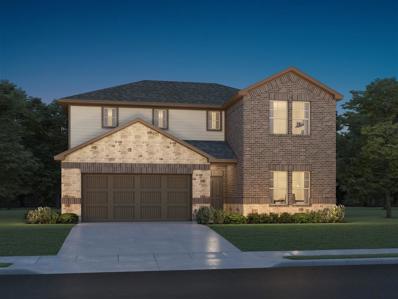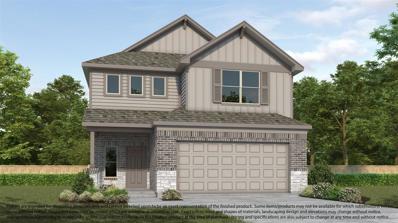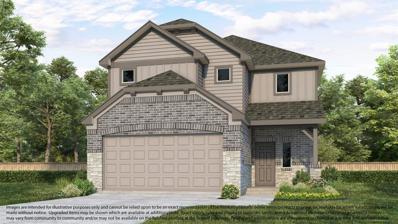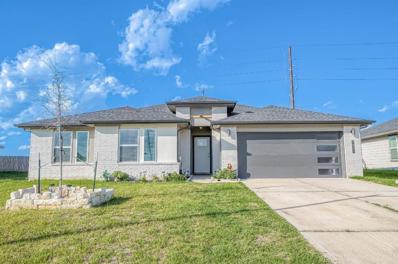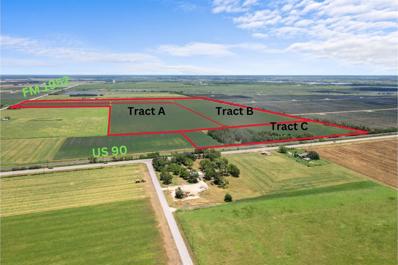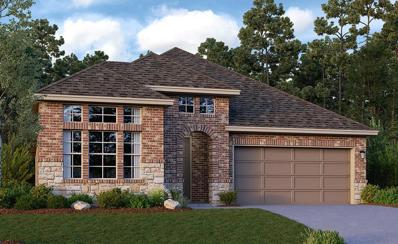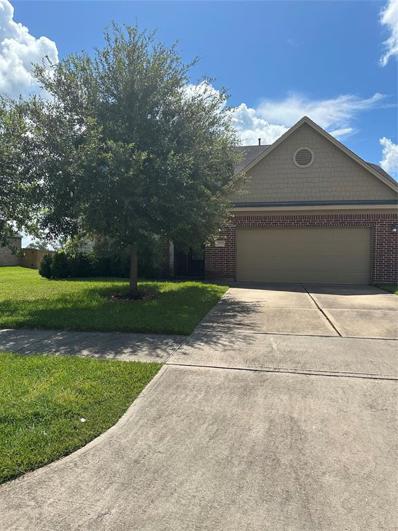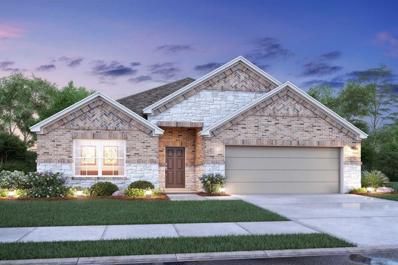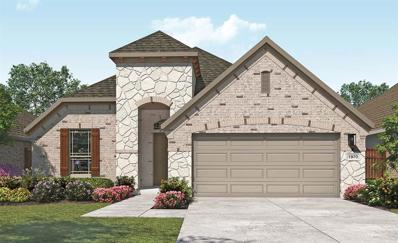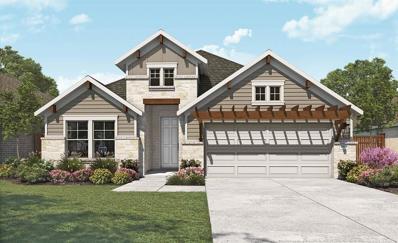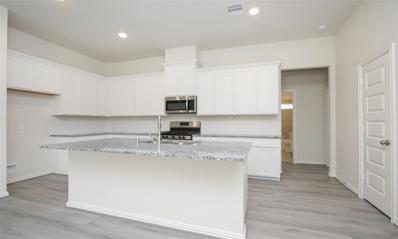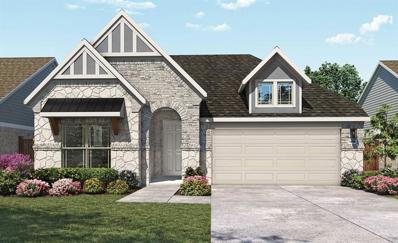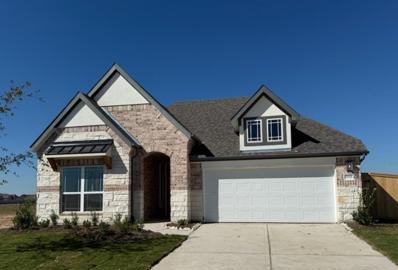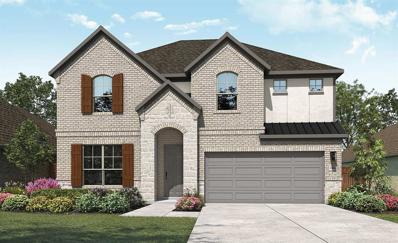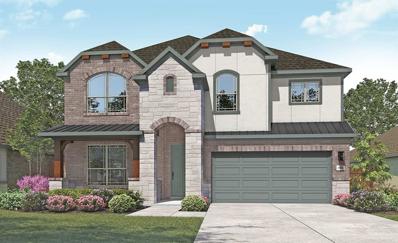Rosenberg TX Homes for Rent
- Type:
- Single Family
- Sq.Ft.:
- 2,317
- Status:
- Active
- Beds:
- 4
- Lot size:
- 0.29 Acres
- Year built:
- 2014
- Baths:
- 2.10
- MLS#:
- 35123633
- Subdivision:
- Bayou Crossing
ADDITIONAL INFORMATION
Welcome to this beautiful home in Bayou Crossing offering 4 spacious bedrooms and 2.5 bathrooms, it perfectly combines comfort and elegance. A welcoming covered front porch sets the stage for the inviting interior. Soffit lighting enhances the home's curb appeal at night. Inside, the family room is bathed in natural light from large windows and flows seamlessly into the kitchen and dining area. The kitchen features sleek granite countertops, a stylish tile backsplash, a gas range, and a built-in microwave, with an oversized island offering storage and casual dining. The first-floor primary retreat is a tranquil space with an ensuite bathroom offering dual sinks, a spacious walk-in shower, and a separate soaking tub. Upstairs, a large game room provides ample space for fun, while 3 generously sized secondary bedrooms offer relaxation. Outside, the oversized covered patio overlooks the expansive backyard, perfect for entertaining. The backyard also features a convenient storage shed.
Open House:
Saturday, 11/30 10:00-6:00PM
- Type:
- Single Family
- Sq.Ft.:
- 2,443
- Status:
- Active
- Beds:
- 4
- Year built:
- 2024
- Baths:
- 3.00
- MLS#:
- 43476268
- Subdivision:
- Brookewater
ADDITIONAL INFORMATION
Welcoming entry extends past the kitchen, family room and dining area. Island kitchen with built-in seating space and a walk-in pantry. Generous family room with 19-foot ceiling and three large windows. Primary suite offers a wall of windows. Primary bathroom features a French door entry, dual vanities, garden tub, separate glass enclosed shower, a large walk-in closet and private access to the utility room. An additional bedroom downstairs. The second floor hosts a large game room, secondary bedrooms and a full bathroom with dual vanities. Utility room additional closet and storage space and a linen closet completes this spacious design. Covered backyard patio. Mud room just off the two-car garage.
- Type:
- Single Family
- Sq.Ft.:
- 1,619
- Status:
- Active
- Beds:
- 3
- Year built:
- 2024
- Baths:
- 2.00
- MLS#:
- 59397411
- Subdivision:
- Miller'S Pond
ADDITIONAL INFORMATION
UNDER CONSTRUCTION! New home in Rosenberg,TX in the Millers Pond Community! This home has 3 bedrooms, 2 baths, 1619 sq ft, and a 2-car garage. The Polo is a beautiful open-concept home with high ceilings in the family and dining room, making it perfect for entertaining. The bedrooms are located towards the front of the home and share access to the hall bath. The owner's suite, located at the rear of the home, features an added bay window that provides extra space and is perfect for a cozy reading nook or sitting area. Additionally, the deluxe bathroom has a deep soaking tub and a separate walk-in shower, perfect for bringing the spa feel home. The home also features a covered patio on the rear exterior, which is ideal for those who love to relax outdoors. Please note that the home is still under construction and is set to be completed in December. So why wait? Contact us today to learn more about this beautiful home! home has to offer!
- Type:
- Single Family
- Sq.Ft.:
- 2,439
- Status:
- Active
- Beds:
- 5
- Year built:
- 2024
- Baths:
- 3.00
- MLS#:
- 18590573
- Subdivision:
- Bryan Grove
ADDITIONAL INFORMATION
Welcome to D.R. Horton's Maverick floorplan located in the beautiful community of Bryan Grove! This one story plan offers all the space you could need with 5 bedrooms, 3 FULL baths, and a 3 car garage. The home's 2439 sqft of living space features a gorgeous open concept living and kitchen area leading into the dining room. The oversized kitchen island/ breakfast bar boasts stunning waterfall granite countertops. Throughout the home, you will see wool oak vinyl flooring, perfect for everyday living. The Maverick plan's exterior features a traditional brick and stone front and a covered back patio perfect for entertaining. Bryan Grove is the place to be, with lots of great community amenities and great location in the growing city of Rosenburg! *Images and 3D tour are for illustration only and options may vary from home as built.
- Type:
- Single Family
- Sq.Ft.:
- 2,143
- Status:
- Active
- Beds:
- 3
- Year built:
- 2024
- Baths:
- 2.10
- MLS#:
- 49587075
- Subdivision:
- Brookewater
ADDITIONAL INFORMATION
The moment you step into this Oakley floorplan you will be greeted by an extended entry way. As you enter into the home you will find a spacious and open living area that seamlessly blends the family room, kitchen and casual dining area together. The kitchen is truly the heart of this home, offering a large center island, stainless steel appliances, and plenty of cabinet storage space. The family room boasts ample natural light, making it the perfect place to relax and entertain. Toward the back of the home you will find the private primary suite, featuring an en-suite bathroom with a soaking tub, separate shower, and dual vanities and dual closets. Note: The home is under construction, as such, photos are REPRESENTATIVE and not of the actual home. A photo of the actual selections planned for this home is included in the photo gallery. For more info, contact Chesmar Homes in BROOKWATER. DECEMBER 2024 estimated completion.
- Type:
- Single Family
- Sq.Ft.:
- 3,522
- Status:
- Active
- Beds:
- 4
- Year built:
- 2024
- Baths:
- 3.10
- MLS#:
- 10500039
- Subdivision:
- Briarwood Crossing
ADDITIONAL INFORMATION
LONG LAKE NEW CONSTRUCTION - Welcome home to 4706 Whisperwood Drive located in the community of Briarwood Crossing and zoned to Lamar Consolidated ISD. This floor plan features 4 bedrooms, 3 full baths, 1 half bath and an attached 2-car garage. Additional features include a game room, media room, study/home office, wood beams in the family room, sprinkler system, full gutters, rear covered patio, and black exterior coach lights. So many upgrades in this home! You don't want to miss all this gorgeous home has to offer! Call to schedule your showing today!
- Type:
- Single Family
- Sq.Ft.:
- 3,306
- Status:
- Active
- Beds:
- 5
- Year built:
- 2024
- Baths:
- 4.00
- MLS#:
- 45416520
- Subdivision:
- Briarwood Crossing
ADDITIONAL INFORMATION
LONG LAKE NEW CONSTRUCTION - Welcome home to 4702 Whisperwood Drive located in the community of Briarwood Crossing and zoned to Lamar Consolidated ISD. This floor plan features 5 bedrooms, 4 full baths and an attached 2-car garage. This beautiful home features wood beams in the game room and dining room, wood framed miros in the primary and guest suite bath, media room, guest suite on the first floor, metal balusters on the staircase, rear covered patio, full gutters, sprinkler system, and many more upgrades. You don't want to miss all this gorgeous home has to offer! Call to schedule your showing today!
- Type:
- Single Family
- Sq.Ft.:
- 2,800
- Status:
- Active
- Beds:
- 5
- Year built:
- 2024
- Baths:
- 4.00
- MLS#:
- 90216368
- Subdivision:
- Briarwood Crossing
ADDITIONAL INFORMATION
LONG LAKE NEW CONSTRUCTION - Welcome home to 3230 Tilley Drive located in the community of Briarwood Crossing-Lake Ridge and zoned to Lamar Consolidated ISD. This floor plan features 5 bedrooms, 4 full baths, and an attached 2-car garage. You don't want to miss all this gorgeous home has to offer! Call to schedule your showing today!
- Type:
- Single Family
- Sq.Ft.:
- 1,869
- Status:
- Active
- Beds:
- 4
- Year built:
- 2024
- Baths:
- 3.00
- MLS#:
- 18021162
- Subdivision:
- Briarwood Crossing
ADDITIONAL INFORMATION
LONG LAKE NEW CONSTRUCTION - Welcome home to 3226 Tilley Drive located in the community of Briarwood and zoned to Lamar Consolidated ISD. This floor plan features 4 bedrooms, 3 full baths and an attached 2-car garage. This beautiful home features ceiling fans in the primary bedroom and family room, extra vanity in the primary bathroom, 2" faux wood blinds throughout the home, black exterior coach lights, rear covered patio, sprinkler system, front gutters and many more upgrades! You don't want to miss all this gorgeous home has to offer! Call and schedule your showing today!
$430,000
2623 Bass Lane Rosenberg, TX 77471
- Type:
- Single Family
- Sq.Ft.:
- 2,974
- Status:
- Active
- Beds:
- 4
- Lot size:
- 0.23 Acres
- Year built:
- 2011
- Baths:
- 3.00
- MLS#:
- 64467045
- Subdivision:
- The Oaks Of Rosenberg Sec 1
ADDITIONAL INFORMATION
This ALL bricked one-of-a-kind 4/3/2.5 home is located in The Oaks of Rosenberg a charming Perry Homes community. Nestled inside the neighborhood on a quaint corner cul-de-sac lot with a spaciously wide backyard. The home comes equipped with a 2 1/2 car garage, a large 22x14 primary bedroom/ensuite with an oversized garden tub and a massive 17Ã?8.5 walk-in closet. It also has a second primary bedroom with an ensuite and 2 other generously sized bedrooms & home office. Also, all the faucets and toilets have been replaced and upgraded in ALL 3 bathrooms. A custom extended covered patio was ADDED with slate floor tiling in 2012. Not to mention, the 30-year roof that was installed in 2018. This one-story dream home won't last long because it was well kept and is turnkey ready! This community is less than one mile from 59/69 and just minutes from Brazos Town Center. AMENITIES INCLUDE: Community Pool with Recreation Center and Children's Play Area & Pocket Park.
$385,000
5815 Jenna Way Rosenberg, TX 77471
- Type:
- Single Family
- Sq.Ft.:
- 2,316
- Status:
- Active
- Beds:
- 4
- Year built:
- 2024
- Baths:
- 3.00
- MLS#:
- 72095148
- Subdivision:
- Kingdom Heights
ADDITIONAL INFORMATION
Brand new, energy-efficient home available by Sep 2024! Spend mornings preparing breakfast in the open concept kitchen or sipping your coffee on the large, covered patio. White cabinets with white quartz countertops, light tone EVP flooring and multi-tone carpet in our Lush package. Cool off at the community pool or coach the kiddos on the local sports fields. Located in the highly-rated Lamar Consolidated ISD, Kingdom Heights features great schools located less than two miles away. Access to major commuting routes makes it easy to get to work or fun. Groundbreaking energy efficiency is built seamlessly into every home, so you can spend less on utility bills and more on the things that matter most. Each of our homes is built with innovative, energy-efficient features designed to help you enjoy more savings, better health, real comfort and peace of mind.
- Type:
- Single Family
- Sq.Ft.:
- 2,347
- Status:
- Active
- Beds:
- 4
- Year built:
- 2024
- Baths:
- 3.10
- MLS#:
- 52776304
- Subdivision:
- Fairpark Village
ADDITIONAL INFORMATION
LONG LAKE NEW CONSTRUCTION - Welcome home to 2631 Village Side Trail located in the community of Fairpark Village and zoned to Lamar ISD. This floor plan features 4 bedrooms, 3 full baths, 1 half bath and an attached 2-car garage. You don't want to miss all this gorgeous home has to offer! Call to schedule your showing today!
- Type:
- Single Family
- Sq.Ft.:
- 2,117
- Status:
- Active
- Beds:
- 3
- Year built:
- 2024
- Baths:
- 2.10
- MLS#:
- 88084130
- Subdivision:
- Fairpark Village
ADDITIONAL INFORMATION
LONG LAKE NEW CONSTRUCTION - Welcome home to 2635 Village Side Trail located in the community of Fairpark Village and zoned to Lamar ISD. This floor plan features 3 bedrooms, 2 full baths, 1 half bath and an attached 2-car garage. This charming home features ceiling fans in the primary bedroom and family room, black exterior coach lights, 2" faux wood blinds throughout entire home, fully soded home with sprinkler system, and front gutters. You don't want to miss all this gorgeous home has to offer! Call to schedule your showing today!
- Type:
- Single Family
- Sq.Ft.:
- 2,408
- Status:
- Active
- Beds:
- 4
- Lot size:
- 0.19 Acres
- Year built:
- 2022
- Baths:
- 2.00
- MLS#:
- 96870169
- Subdivision:
- Sunset Crossing Sec 7
ADDITIONAL INFORMATION
This house comes with a locked in REDUCED RATE as low as 6.000% (APR 6.241%) as of 10/10/2024 through List & Lockâ¢. This is a seller paid rate-buydown that reduces the buyer's interest rate and monthly payment. Terms apply, see disclosures for more information. Welcome to your dream home, a pristine gem built in 2022 that combines modern luxury with serene tranquility. This newly constructed residence features a spacious primary room with two generously sized master closets, offering ample storage and organizational space. Move-in ready and impeccably designed, the home ensures a seamless transition to comfort and style. Located in a quiet neighborhood with no backyard neighbors, you'll relish the privacy and peaceful ambiance, making this house not just a place to live, but a true sanctuary to call home.
- Type:
- Other
- Sq.Ft.:
- n/a
- Status:
- Active
- Beds:
- n/a
- Lot size:
- 14.57 Acres
- Baths:
- MLS#:
- 61000324
- Subdivision:
- M Perry
ADDITIONAL INFORMATION
TRACT C - PRIME 14.57 acre Ag Exempt tract to be sold together with the adjacent Tracts B (MLS # 65430485) and A (MLS # 23061736) totaling 141.44 acres in western Fort Bend County and zoned to Brazos ISD! Being 100% OUT OF THE FLOOD PLAIN (Flood zone X per FEMA flood maps) and offering approximately 700 feet of road frontage on FM 1952 that connects Hwy 90 and Hwy 36, this property offers tremendous potential for residential, commercial or industrial development. Visible from Hwy 90, the property's southern boundary of approximately 1,325 feet is adjacent to the Union Pacific Railroad which is adjacent to the west bound lane of Hwy 90. The property is only 9 miles from the intersection of Hwy 59/Interstate 69 & Spur 10 in Rosenberg, an area primed for growth! The property is currently being farmed, offering an excellent opportunity for income while HOLDING FOR FUTURE DEVELOPMENT. Don't miss all this great property has to offer! Schedule your private tour today!
- Type:
- Single Family
- Sq.Ft.:
- 2,079
- Status:
- Active
- Beds:
- 3
- Year built:
- 2024
- Baths:
- 2.10
- MLS#:
- 31160662
- Subdivision:
- Brookewater
ADDITIONAL INFORMATION
The Ashton Woods Cheyenne Plan is an outstanding home featuring 3 Bedrooms, 2.5 Baths, separate study, covered patio and 2-car Garage. The beautiful open kitchen has huge 42 inch cabinets, quartz counter tops, designer back splash, and a stainless steel single basin sink. The home has luxury vinyl flooring throughout the main living areas. Enter the amazing foyer through the grand 8 foot front door. You'll enjoy so much natural lighting from the oversized windows in the family room. From the large primary suite in the rear of the home to the secondary suites positioned in the front, the family will enjoy their downtime in spacious bedrooms featuring walk in closets, large windows and high ceilings. Located in the master planned community of Brookewater! Neighborhood amenities coming soon, resort-style pool, more than 200 acres of parks, recreation, lakes, open space, walking trails, nature preserves, and playgrounds.
- Type:
- Single Family
- Sq.Ft.:
- 4,053
- Status:
- Active
- Beds:
- 5
- Lot size:
- 0.17 Acres
- Year built:
- 2016
- Baths:
- 3.10
- MLS#:
- 8702731
- Subdivision:
- Briarwood Crossing Sec 3
ADDITIONAL INFORMATION
If you need space and more space, this is the home you are looking for. Located in a gated section of Briarwood Crossing, this home boasts 5 spacious bedrooms, a formal living, a formal dining, a family room, a gameroom, a media room, and an extra room upstairs. There's also a covered patio that overlooks to the lake. Come see it for yourself!!!
- Type:
- Single Family
- Sq.Ft.:
- 2,307
- Status:
- Active
- Beds:
- 4
- Year built:
- 2024
- Baths:
- 3.00
- MLS#:
- 68609430
- Subdivision:
- Miller'S Pond
ADDITIONAL INFORMATION
UNDER CONSTRUCTION! New development in Rosenberg in the Millers Pond community! Meet the Balboa plan! This stunning home boasts 4 bedrooms, 3 baths, a game room, a study, and a 2-car garage at 2307sq ft with a modern design and meticulous attention to detail that sets it apart. Whether you're settling in for a cozy night or entertaining guests, this space is flexible enough to suit your every need. The split-bedroom plan is particularly noteworthy, providing children or guests with a comfortable and private space. With three spacious secondary bedrooms, your family will have plenty of room to grow. The owner's bedroom is a true oasis, featuring ample natural light and a serene layout that is perfect for unwinding after a long day. The en-suite bathroom is the epitome of luxury, with elegant fixtures and finishes that will make you feel pampered whenever you step inside. Ready to learn more about the Balboa plan? Contact us today!
- Type:
- Single Family
- Sq.Ft.:
- 1,990
- Status:
- Active
- Beds:
- 4
- Year built:
- 2024
- Baths:
- 3.00
- MLS#:
- 7771489
- Subdivision:
- Brookewater
ADDITIONAL INFORMATION
Discover new homes in Brookewater, a master-planned community featuring brand new homes and exciting outdoor activities in Rosenberg, TX. As you enter this new construction Palm floor plan a secondary rooms & full bath are located just off the foyer. This open concept home has the kitchen opening up to the breakfast area & family room. The kitchen features granite countertops, graphite cabinets & laminate flooring in all main areas. The Primary Suite offers a large walk-in shower, separate soaking tub & walk-in closet. The home includes covered patio, sprinkler system & full sod. Students will attend Lamar ISD. Home is currently under construction and estimated to be completed in December 2024.
- Type:
- Single Family
- Sq.Ft.:
- 2,190
- Status:
- Active
- Beds:
- 4
- Year built:
- 2024
- Baths:
- 3.00
- MLS#:
- 31226100
- Subdivision:
- Brookewater
ADDITIONAL INFORMATION
Discover new homes in Brookewater, a master-planned community featuring brand new homes and exciting outdoor activities in Rosenberg, TX. As you enter this new construction Juniper floor plan a secondary rooms & full bath are located just off the foyer. This open concept home has the kitchen opening up to the breakfast area & family room. The kitchen features granite countertops, linen cabinets & vinyl plank flooring in all main areas. The Primary Suite offers a large walk-in shower, separate soaking tub & walk-in closet. The home includes covered patio, sprinkler system & full sod. Students will attend Lamar ISD. Home is currently under construction and estimated to be completed in December 2024.
- Type:
- Single Family
- Sq.Ft.:
- 2,190
- Status:
- Active
- Beds:
- 4
- Year built:
- 2024
- Baths:
- 3.00
- MLS#:
- 69860941
- Subdivision:
- Brookewater
ADDITIONAL INFORMATION
Discover new homes in Brookewater, a master-planned community featuring brand new homes and exciting outdoor activities in Rosenberg, TX. As you enter this new construction Juniper floor plan a secondary rooms & full bath are located just off the foyer. This open concept home has the kitchen opening up to the breakfast area & family room. The kitchen features granite countertops, linen cabinets & laminate flooring in all main areas. The Primary Suite offers a large walk-in shower, separate soaking tub & walk-in closet. The home includes covered patio, sprinkler system & full sod. Students will attend Lamar ISD. Home is currently under construction and estimated to be completed in December 2024.
- Type:
- Single Family
- Sq.Ft.:
- 2,236
- Status:
- Active
- Beds:
- 4
- Year built:
- 2024
- Baths:
- 3.00
- MLS#:
- 25262798
- Subdivision:
- Brookewater
ADDITIONAL INFORMATION
Discover new homes in Brookewater, a master-planned community featuring brand new homes and exciting outdoor activities in Rosenberg, TX. As you enter this new construction Oleander floor plan a secondary room & full bath are located just off the foyer. This open concept home has the kitchen opening up to the breakfast area & family room. The kitchen features granite countertops, linen cabinets & laminate flooring in all main areas. The Primary Suite offers a large walk-in shower, separate soaking tub & walk-in closet. The home includes covered patio, sprinkler system & full sod. Students will attend Lamar ISD. Home is currently under construction and estimated to be completed in December 2024.
- Type:
- Single Family
- Sq.Ft.:
- 2,236
- Status:
- Active
- Beds:
- 4
- Year built:
- 2024
- Baths:
- 3.00
- MLS#:
- 13236757
- Subdivision:
- Brookewater
ADDITIONAL INFORMATION
Discover new homes in Brookewater, a master-planned community featuring brand new homes and exciting outdoor activities in Rosenberg, TX. As you enter this new construction Oleander floor plan a secondary room & full bath are located just off the foyer. This open concept home has the kitchen opening up to the breakfast area & family room. The kitchen features granite countertops, linen cabinets & laminate flooring in all main areas. The Primary Suite offers a large walk-in shower, separate soaking tub & walk-in closet. The home includes covered patio, sprinkler system & full sod. Students will attend Lamar ISD. Home is currently under construction and estimated to be completed in December 2024.
- Type:
- Single Family
- Sq.Ft.:
- 2,672
- Status:
- Active
- Beds:
- 4
- Year built:
- 2024
- Baths:
- 3.00
- MLS#:
- 28770120
- Subdivision:
- Brookewater
ADDITIONAL INFORMATION
Discover new homes in Brookewater, a master-planned community featuring brand new homes and exciting outdoor activities in Rosenberg, TX. As you enter this new construction Magnolia floor plan a secondary room & full bath are located just off the foyer. This open concept home has the kitchen opening up to the breakfast area & family room. The kitchen features granite countertops, canvas cabinets & laminate flooring in all main areas. The Primary Suite offers a large walk-in shower, separate soaking tub & walk-in closet. The home includes covered patio, sprinkler system & full sod. Students will attend Lamar ISD. Home is currently under construction and estimated to be completed in December 2024.
- Type:
- Single Family
- Sq.Ft.:
- 2,670
- Status:
- Active
- Beds:
- 4
- Year built:
- 2024
- Baths:
- 3.00
- MLS#:
- 63997278
- Subdivision:
- Brookewater
ADDITIONAL INFORMATION
Discover new homes in Brookewater, a master-planned community featuring brand new homes and exciting outdoor activities in Rosenberg, TX. As you enter this new construction Magnolia floor plan a secondary room & full bath are located just off the foyer. This open concept home has the kitchen opening up to the breakfast area & family room. The kitchen features granite countertops, espresso cabinets & laminate flooring in all main areas. The Primary Suite offers a large walk-in shower, separate soaking tub & walk-in closet. The home includes covered patio, sprinkler system & full sod. Students will attend Lamar ISD. Home is currently under construction and estimated to be completed in December 2024.
| Copyright © 2024, Houston Realtors Information Service, Inc. All information provided is deemed reliable but is not guaranteed and should be independently verified. IDX information is provided exclusively for consumers' personal, non-commercial use, that it may not be used for any purpose other than to identify prospective properties consumers may be interested in purchasing. |
Rosenberg Real Estate
The median home value in Rosenberg, TX is $264,000. This is lower than the county median home value of $357,400. The national median home value is $338,100. The average price of homes sold in Rosenberg, TX is $264,000. Approximately 48.05% of Rosenberg homes are owned, compared to 44.08% rented, while 7.88% are vacant. Rosenberg real estate listings include condos, townhomes, and single family homes for sale. Commercial properties are also available. If you see a property you’re interested in, contact a Rosenberg real estate agent to arrange a tour today!
Rosenberg, Texas has a population of 37,871. Rosenberg is less family-centric than the surrounding county with 39.45% of the households containing married families with children. The county average for households married with children is 44.56%.
The median household income in Rosenberg, Texas is $61,116. The median household income for the surrounding county is $102,590 compared to the national median of $69,021. The median age of people living in Rosenberg is 30.4 years.
Rosenberg Weather
The average high temperature in July is 93.9 degrees, with an average low temperature in January of 42.6 degrees. The average rainfall is approximately 49.6 inches per year, with 0 inches of snow per year.
