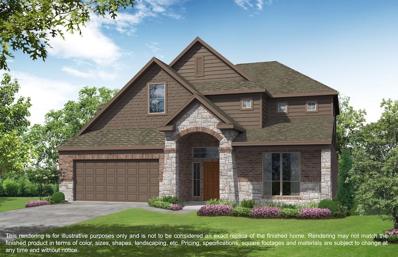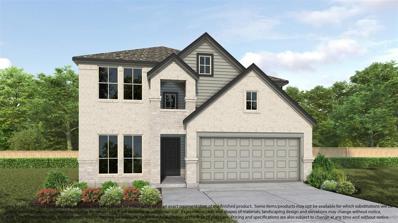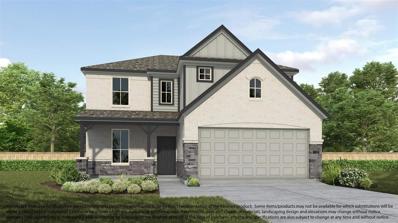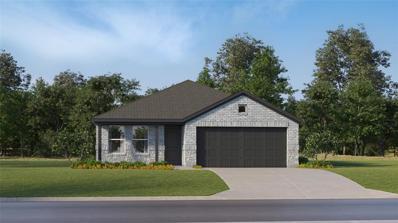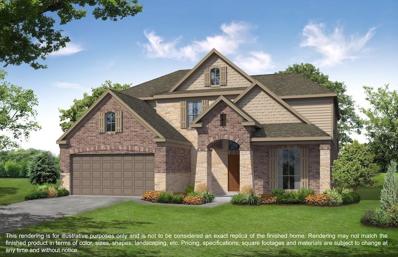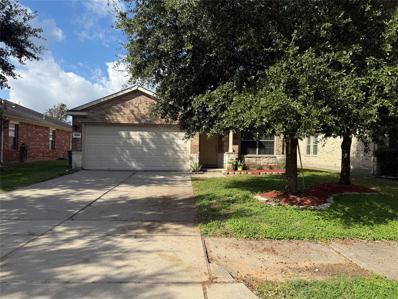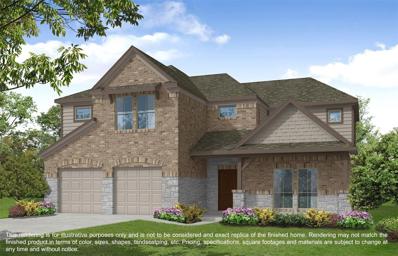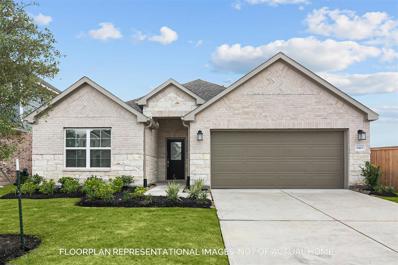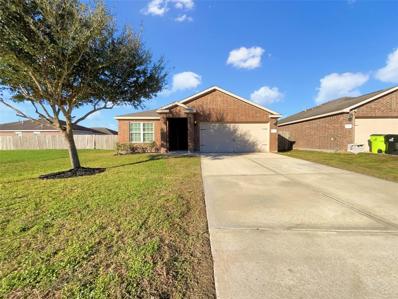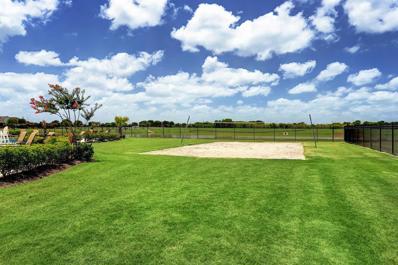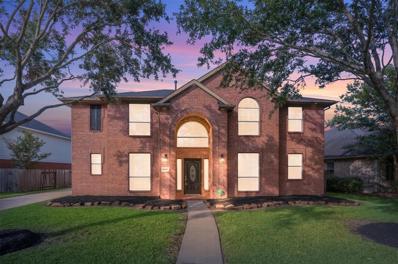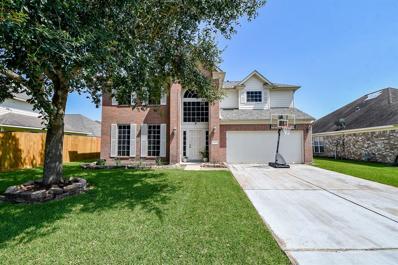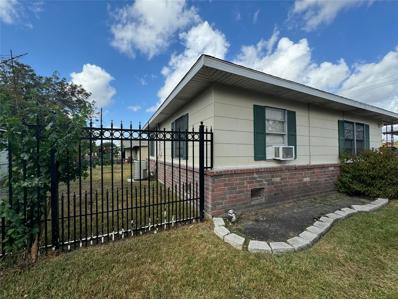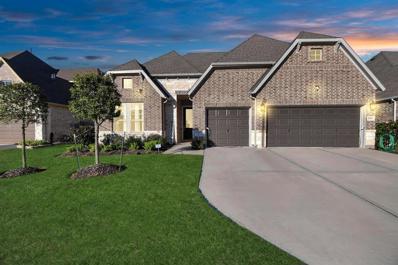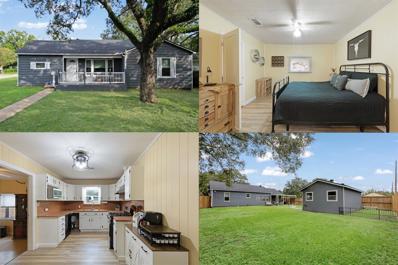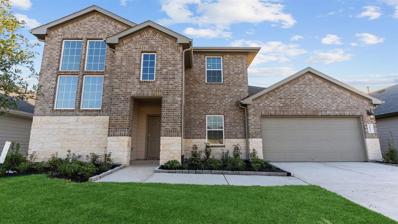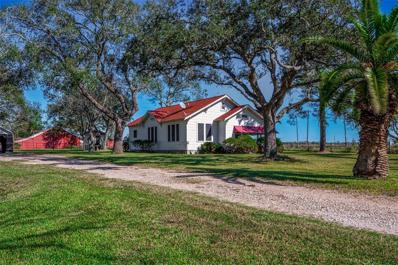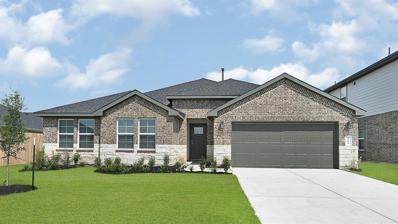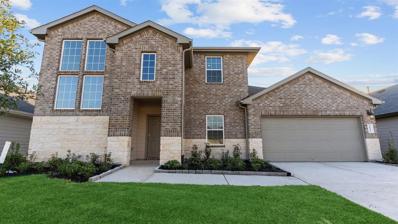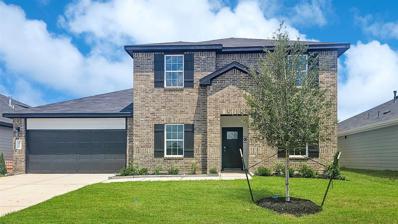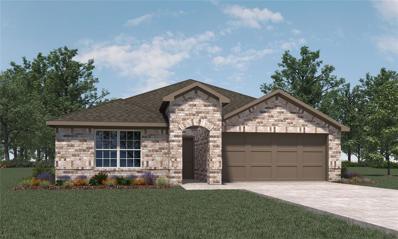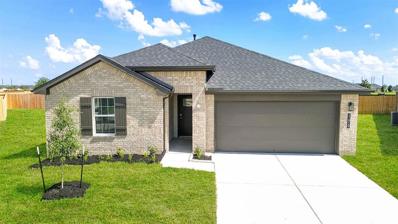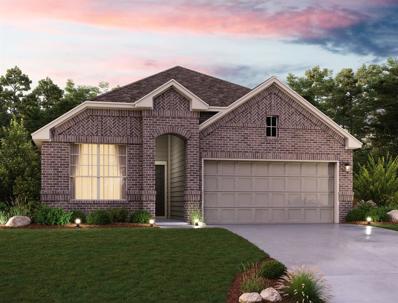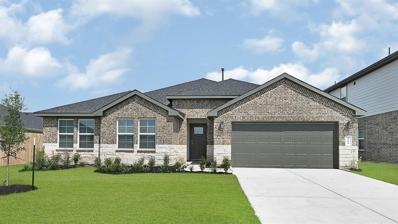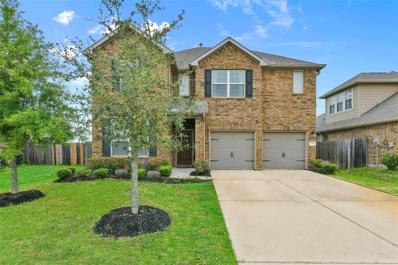Rosenberg TX Homes for Sale
- Type:
- Single Family
- Sq.Ft.:
- 3,522
- Status:
- NEW LISTING
- Beds:
- 5
- Year built:
- 2024
- Baths:
- 4.10
- MLS#:
- 98263451
- Subdivision:
- Briarwood Crossing
ADDITIONAL INFORMATION
LONG LAKE NEW CONSTRUCTION - Welcome home to 4627 Whisperwood Drive located in the community of Briarwood Crossing and zoned to Lamar Consolidated ISD. This floor plan features 5 bedrooms, 4 full baths, 1 half bath and an attached 2-car garage. Additional features include a game room, study/home office with french door, first floor utility room, walk in shower w/seat in primary bath, under cabinet and pendant lighting in kitchen, black exterior coach lights, sprinkler system, full gutters, rear covered patio, and black exterior coach lights. So many upgrades in this home! You don't want to miss all this gorgeous home has to offer! Call to schedule your showing today!
- Type:
- Single Family
- Sq.Ft.:
- 2,800
- Status:
- NEW LISTING
- Beds:
- 5
- Year built:
- 2024
- Baths:
- 3.10
- MLS#:
- 39668627
- Subdivision:
- Briarwood Crossing
ADDITIONAL INFORMATION
LONG LAKE NEW CONSTRUCTION - Welcome home to 4206 Highwood Lane located in the community of Briarwood Crossing-Lake Ridge and zoned to Lamar Consolidated ISD. This floor plan features 5 bedrooms, 3 full baths, 1 half bath and an attached 2-car garage. Additional features include a covered rear patio, metal balusters on staircase, under cabinet kitchen lights, black exterior lights, 2" faux wood blinds, full sod, full gutters, and a sprinkler system. You don't want to miss all this gorgeous home has to offer! Call to schedule your showing today!
- Type:
- Single Family
- Sq.Ft.:
- 2,785
- Status:
- NEW LISTING
- Beds:
- 4
- Year built:
- 2024
- Baths:
- 3.10
- MLS#:
- 54752226
- Subdivision:
- Briarwood Crossing
ADDITIONAL INFORMATION
LONG LAKE NEW CONSTRUCTION - Welcome home to 4202 Highwood Lane located in the community of Briarwood Crossing and zoned to Lamar Consolidated ISD. This floor plan features 4 bedrooms, 3 full baths, 1 half bath, and an attached 2-car garage. This home features a covered rear patio, study with French door, metal balusters, under cabinet kitchen lighting, black exterior coach lights, 2" faux wood blinds, full sod and full gutters. You don't want to miss all this gorgeous home has to offer! Call to schedule your showing today!
- Type:
- Single Family
- Sq.Ft.:
- 1,084
- Status:
- NEW LISTING
- Beds:
- 3
- Year built:
- 2024
- Baths:
- 2.00
- MLS#:
- 40949566
- Subdivision:
- Miller'S Pond
ADDITIONAL INFORMATION
NEW! Lennar Watermill Collection "Pearce" Plan with Brick Elevation "M3" in Miller's Pond! Designed for convenient and modern living, this new single-story home features a breezy and open layout. The foyer leads to a peninsula-style kitchen overlooking the dining area and family room, with a rear door extending to the backyard. Throughout the home are two secondary bedrooms and a tranquil ownerâ??s suite with an en-suite bathroom and a walk-in closet. A versatile two-car garage completes this floorplan. *HOME ESTIMATED TO BE COMPLETE, FEBRUARY 2025*
- Type:
- Single Family
- Sq.Ft.:
- 3,577
- Status:
- NEW LISTING
- Beds:
- 6
- Year built:
- 2024
- Baths:
- 5.10
- MLS#:
- 28694967
- Subdivision:
- Briarwood Crossing
ADDITIONAL INFORMATION
LONG LAKE NEW CONSTRUCTION - Welcome home to 4619 Whisperwood Drive located in the community of Briarwood Crossing and zoned to Lamar Consolidated ISD. This floor plan features 6 bedrooms, 5 full baths, 1 half bath, and an attached 2-car garage. Additional features include a covered rear patio, metal balusters on staircase, guest suite on first floor, mud room, under cabinet lighting in kitchen, black exterior coach lights, gutters to the front of the house, sprinkler system and 2" faux wood blinds. You don't want to miss all this gorgeous home has to offer! Call to schedule your showing today!
- Type:
- Single Family
- Sq.Ft.:
- 1,715
- Status:
- NEW LISTING
- Beds:
- 3
- Lot size:
- 0.14 Acres
- Year built:
- 2011
- Baths:
- 2.00
- MLS#:
- 82847354
- Subdivision:
- River Run At The Brazos Sec 2
ADDITIONAL INFORMATION
Selling AS-IS; Nice cozy home in a great location; just a few minutes from 59 and SH-99, close to shopping centers including First Colony Mall. This home offers an open floor plan; very spacious kitchen with granite countertops and island; separate dinning room and a fireplace. Carpet in entrance and living room will be replaced; paint will have a touch up in some areas. Refrigerator, washer & dryer included. Priced below market value for a quick sale. This is a must see!!!
- Type:
- Single Family
- Sq.Ft.:
- 3,306
- Status:
- NEW LISTING
- Beds:
- 6
- Year built:
- 2024
- Baths:
- 5.00
- MLS#:
- 39244576
- Subdivision:
- Briarwood Crossing
ADDITIONAL INFORMATION
LONG LAKE NEW CONSTRUCTION - Welcome home to 4623 Whisperwood Drive located in the community of Briarwood Crossing and zoned to Lamar Consolidated ISD. This floor plan features 6 bedrooms, 5 full baths and an attached 2-car garage. This beautiful home features a primary bedroom and guest suite on the first floor, metal balusters on the staircase, rear covered patio, front gutters, sprinkler system, and many more upgrades. You don't want to miss all this gorgeous home has to offer! Call to schedule your showing today!
$364,990
3402 Eden Valley Rosenberg, TX 77471
- Type:
- Single Family
- Sq.Ft.:
- 2,045
- Status:
- NEW LISTING
- Beds:
- 4
- Year built:
- 2024
- Baths:
- 2.00
- MLS#:
- 97316051
- Subdivision:
- Miller'S Pond
ADDITIONAL INFORMATION
There is a new development in Rosenberg in the Millers Pond community! Are you looking for a new home? Look no further than the Boone! This beautiful 1-story home offers 4 bedrooms, 2 bathrooms, and a 2-car garage. As you step inside, you'll find 3 bedrooms and a full bathroom off the entryway. Further down the foyer, a separate hallway leads to a laundry room. The open living areas feature a stunning kitchen with beautiful countertops, spacious cabinets, and a large kitchen that opens to a huge family room and dining area. The owner's suite, located off the family room, features an extended bay window and an en-suite bathroom. The bath retreat includes an impressive shower, a soak-in tub, a walk-in closet, double vanities, and a walk-in shower. Enjoy the outdoors? You'll love the covered patio! Contact us today for more information!
- Type:
- Single Family
- Sq.Ft.:
- 1,373
- Status:
- NEW LISTING
- Beds:
- 3
- Lot size:
- 0.15 Acres
- Year built:
- 2016
- Baths:
- 2.00
- MLS#:
- 79546625
- Subdivision:
- The Trails At Seabourne Parke Sec 3
ADDITIONAL INFORMATION
Welcome to this beautiful property, where a neutral color paint scheme provides a pleasing and calming ambiance. The kitchen is a chef's dream, boasting a center island and meal prep space. The primary bedroom is a haven of comfort, complete with a spacious walk-in closet. Outside, you'll find a covered patio, perfect for outdoor dining or relaxation, and a fenced-in backyard offering privacy and security. With fresh interior paint throughout, this home is ready and waiting for you. Don't miss out on this unique opportunity to make this serene property your new home. This home has been virtually staged to illustrate its potential.
- Type:
- Single Family
- Sq.Ft.:
- 2,672
- Status:
- NEW LISTING
- Beds:
- 4
- Year built:
- 2024
- Baths:
- 3.00
- MLS#:
- 36922451
- Subdivision:
- Kingdom Heights
ADDITIONAL INFORMATION
Stunning two-story Elmore home design features 4 bedrooms, 3 baths and 2 car attached garage. Convenient home office located off hall 2. Beautiful maple cabinets, quartz countertops with low bar top and farmhouse sink in kitchen. Two bedrooms including owner's suite, located downstairs. Huge walk-in closet, separate tub and shower in owner's bath. Double sinks in owner's bath and hall bath 2. Upstairs, you'll find a cozy loft space, media room and 2 secondary bedrooms. Covered patio in backyard, perfect for entertaining. Enjoy the convenience of the community's Recreation Center, Lakes and Parks. Kingdom Heights in Rosenberg is conveniently located between Sugar Land and Katy/Fulshear with easy access to the major Highway 99 (Grand Pkwy). Offered by: K. Hovnanian of Houston II, L.L.C
- Type:
- Single Family
- Sq.Ft.:
- 3,276
- Status:
- NEW LISTING
- Beds:
- 5
- Lot size:
- 0.21 Acres
- Year built:
- 2007
- Baths:
- 3.10
- MLS#:
- 78480265
- Subdivision:
- Bonbrook Plantation South Sec 2
ADDITIONAL INFORMATION
Come view this massive beautiful home located within minutes from major highways that include 59 and Grand Parkway. You will fall in love with the soaring high ceilings this home has. This home is perfect for entertaining your guest with the covered patio and large living room. The master suite is ones dream. Oversized with two separate sinks along with two massive walk in closets. The kitchen is a chef's dream. The amount of space you have to cook and not to mention the great granite tops and island. Need space to work from home? The office has enough space for two executive desk! This home was installed with over 15 recessed lights that can be controlled right from your smartphone. The home has a Tesla Supercharger outlet installed! Needing a walk? You are a 2 minute walk to the community lake and playground! Upgraded with a new bigger A/C unit, lifetime transferrable foundation warranty, replaced fencing all around. Come check out this home in person, You won't want to leave!
- Type:
- Single Family
- Sq.Ft.:
- 3,081
- Status:
- NEW LISTING
- Beds:
- 4
- Lot size:
- 0.16 Acres
- Year built:
- 2008
- Baths:
- 2.10
- MLS#:
- 77811512
- Subdivision:
- Fairpark Village Sec 1
ADDITIONAL INFORMATION
*NEW ROOF JULY 2024* Largest square footage in the area!!! As you step inside, you're greeted by a striking two-story foyer adorned with upgraded vinyl plank flooring throughout the first floor. This home includes a sought-after floor plan featuring 4 bedrooms, including a downstairs primary suite, 2.5 baths, a spacious study/office, and a formal dining room with custom built-ins. The kitchen offers abundant cabinet space and an island for additional meal prep, all enhanced by stylish finishes and a cozy breakfast nook. Connected to the kitchen is the family room with a fireplace and a wall of windows that flood the space with natural light. Expansive primary bedroom has updated ensuite bathroom with his-and-her vanities and a generous walk-in closet. Upstairs, is a large game-room along with 3 additional bedrooms and a updated bathroom with dual vanities. Side yard and large back yard with plenty of space for pets and play!
- Type:
- Single Family
- Sq.Ft.:
- 1,324
- Status:
- NEW LISTING
- Beds:
- 3
- Lot size:
- 0.18 Acres
- Year built:
- 1960
- Baths:
- 2.00
- MLS#:
- 19771721
- Subdivision:
- Allendale Manor
ADDITIONAL INFORMATION
Located in near the historical district of Rosenberg. This single story house offers 3 bedrooms, 2 bathroom plus a bonus room and bathroom behind the detached garage. Property is being sold AS-IS. Please call for a private tour.
- Type:
- Single Family
- Sq.Ft.:
- 2,870
- Status:
- NEW LISTING
- Beds:
- 4
- Lot size:
- 0.17 Acres
- Year built:
- 2022
- Baths:
- 3.00
- MLS#:
- 92886184
- Subdivision:
- Stonecreek Estates Sec 6
ADDITIONAL INFORMATION
a stunning 2022-built home in StoneCreek Estates offering 4 bedrooms, 3 baths, and 2,860 sq. ft. of modern living space. The open-concept layout features high ceilings, natural light, and stylish finishes. Floor-to-ceiling sliding glass doors in the living room provide a seamless connection to the outdoor space, perfect for indoor-outdoor living and entertaining. The gourmet kitchen boasts stainless steel appliances, quartz countertops, and a large island, seamlessly connecting to the living and dining areas. The primary suite offers a spa-like retreat with dual sinks, an upgraded oversized shower, and a spacious walk-in closet. The backyard is perfect for pet lovers, featuring a detachable dog house with air conditioning and heating, plus an extended gate. The finished garage is insulated and air-conditioned, ideal for a home gym or hobby area. Convenient access to shopping, dining, and major highways. TWO level 2 outlets for electric cars
- Type:
- Single Family
- Sq.Ft.:
- 1,426
- Status:
- Active
- Beds:
- 3
- Lot size:
- 0.19 Acres
- Year built:
- 1955
- Baths:
- 2.00
- MLS#:
- 62807371
- Subdivision:
- Allendale Manor
ADDITIONAL INFORMATION
Embrace the charm of one-level living with this vintage home equipped with modern convenience. As you approach, a front porch welcomes you, offering a space where simplicity meets comfort. The large backyard is perfect for outdoor activities and family gatherings. Life in this unrestricted neighborhood means you can imagine all this home's potential with freedom. Situated in an area with an epicenter nearby, you will enjoy easy access to Highway 59, proximity to hospitals, and various local amenities. See this home today!
- Type:
- Single Family
- Sq.Ft.:
- 2,941
- Status:
- Active
- Beds:
- 4
- Year built:
- 2024
- Baths:
- 3.00
- MLS#:
- 62725047
- Subdivision:
- Evergreen
ADDITIONAL INFORMATION
Welcome to D.R. Horton's Lancaster floorplan located in the highly sought-after community of Evergreen. Explore one of this communities largest plans, with 2941 Sqft of and 2 stories of great features and living space. This unique home offers 2 downstairs bedrooms and study, with the second 2 bedrooms and game room being located upstairs overlooking the open concept living, dining, and kitchen area. The high ceilings of the living space offer a stunning view into the backyard and covered patio and lots of natural light. The kitchen features waterfall granite countertops and stainless steal appliances, perfect for everyday use. Both durable and visually appealing, LVP flooring can be seen throughout the home. The exterior of this plan boasts a traditional brick and stone face. Bryan Grove is the place to be, with great community amenities and great location in the growing city of Rosenberg. *Images and 3D tour are for illustration only and options may vary from home as built.
$667,000
3415 Fm 360 Road Rosenberg, TX 77471
- Type:
- Single Family
- Sq.Ft.:
- 1,476
- Status:
- Active
- Beds:
- 2
- Lot size:
- 8.35 Acres
- Year built:
- 1929
- Baths:
- 1.00
- MLS#:
- 56746802
- Subdivision:
- S H Winston
ADDITIONAL INFORMATION
Charming farm house on 8 acres! Complete with barns and fenced pasture is ready for your livestock and gardens to make your homestead. Shaded back yard is the perfect canvas for outdoor gatherings with family and friends. Close access to 59, so would even make a great location for a business. Check out the updates list in the attachments. Driveway is a 30' recorded easement.
- Type:
- Single Family
- Sq.Ft.:
- 2,607
- Status:
- Active
- Beds:
- 5
- Year built:
- 2024
- Baths:
- 3.00
- MLS#:
- 29635140
- Subdivision:
- Evergreen
ADDITIONAL INFORMATION
Welcome to D.R. Horton's Irving floorplan located in the new community of Evergreen! Explore this single-story home with 5 bedrooms, 3 bathrooms, and a study features 2,607 sq ft. As you enter the foyer of the home, you will see a hallway on your left. Off this hallway, are three of the 4 extra bedrooms, as well as bathroom three. Continuing into the home, the foyer opens up to the dining room, family room, and kitchen. The kitchen has a large island that opens to the family room, perfect for entertaining. The kitchen also features beautiful countertops, stainless steel appliances, and a walk-in pantry. The large family room has tons of natural lighting and looks out to the large, covered patio.*Images and 3D tour are for illustration only and options may vary from home as built.
- Type:
- Single Family
- Sq.Ft.:
- 2,941
- Status:
- Active
- Beds:
- 4
- Year built:
- 2024
- Baths:
- 3.00
- MLS#:
- 2761306
- Subdivision:
- Evergreen
ADDITIONAL INFORMATION
Welcome to D.R. Horton's Lancaster floorplan located in the highly sought-after community of Evergreen. Explore one of this communities largest plans, with 2941 Sqft of and 2 stories of great features and living space. This unique home offers 2 downstairs bedrooms and study, with the second 2 bedrooms and game room being located upstairs overlooking the open concept living, dining, and kitchen area. The high ceilings of the living space offer a stunning view into the backyard and covered patio and lots of natural light. The kitchen features waterfall granite countertops and stainless steal appliances, perfect for everyday use. Both durable and visually appealing, LVP flooring can be seen throughout the home. The exterior of this plan boasts a traditional brick and stone face. Bryan Grove is the place to be, with great community amenities and great location in the growing city of Rosenberg. *Images and 3D tour are for illustration only and options may vary from home as built.
- Type:
- Single Family
- Sq.Ft.:
- 2,604
- Status:
- Active
- Beds:
- 4
- Year built:
- 2024
- Baths:
- 3.00
- MLS#:
- 76525638
- Subdivision:
- Bryan Grove
ADDITIONAL INFORMATION
Welcome to D.R. Horton's Jackson Floorplan located in the highly sought after community of Bryan Grove! This gorgeous 2 story home offers just over 2600 sqft of living space, featuring 4 bed rooms, 3 full baths, and a bonus study and gameroom. The first floor opens up into a stunning open concept kitchen, living, and dining space with Waterfall granite countertops and stainless steal appliances. The main suite boasts a spacious main bedroom, walk in closet, and walk in shower in the main bath. Wool Oak Vinyl flooring can be seen throughout the home, perfect for daily living. The home's exterior is a beautiful traditional brick front with a covered patio perfect for entertaining in the fenced in back yard. Bryan Grove is the place to be, with lots of great community amenities and great location in the growing city of Rosenberg!
- Type:
- Single Family
- Sq.Ft.:
- 2,199
- Status:
- Active
- Beds:
- 4
- Year built:
- 2024
- Baths:
- 3.00
- MLS#:
- 73351371
- Subdivision:
- Evergreen
ADDITIONAL INFORMATION
Welcome to the Burnet Floorplan by D.R Horton, located in the new community of Evergreen! This one story home features not only 4 bedrooms, but an additional study and 3 FULL bathrooms. With almost 2200 sqft of living space, this open concept new construction home has a lot to offer its future homeowners! The entryway opens up into the living and kitchen area, boasting beautiful waterfall granite countertops, an oversized kitchen island, and stainless steal appliances, great for everyday use. The spacious primary suite offers a private bathroom with dual sinks and a walk in closet. Through the living room and back door is a covered patio perfect for entertaining guests. Silversmith LVP flooring can be seen throughout the home. The front exterior features a more traditional brick face. Evergreen is the place to be, with great community amenities and great location in the growing city of Rosenburg! *Images and 3D tour are for illustration only and options may vary from home as built.
- Type:
- Single Family
- Sq.Ft.:
- 2,199
- Status:
- Active
- Beds:
- 4
- Year built:
- 2024
- Baths:
- 3.00
- MLS#:
- 61329194
- Subdivision:
- Evergreen
ADDITIONAL INFORMATION
Welcome to the Burnet Floorplan by D.R Horton, located in the new community of Evergreen! This one story home features not only 4 bedrooms, but an additional study and 3 FULL bathrooms. With almost 2200 sqft of living space, this open concept new construction home has a lot to offer its future homeowners! The entryway opens up into the living and kitchen area, boasting beautiful waterfall granite countertops, an oversized kitchen island, and stainless steal appliances, great for everyday use. The spacious primary suite offers a private bathroom with dual sinks and a walk in closet. Through the living room and back door is a covered patio perfect for entertaining guests. Silversmith LVP flooring can be seen throughout the home. The front exterior features a more traditional brick face. Evergreen is the place to be, with great community amenities and great location in the growing city of Rosenburg! *Images and 3D tour are for illustration only and options may vary from home as built.
- Type:
- Single Family
- Sq.Ft.:
- 1,861
- Status:
- Active
- Beds:
- 4
- Year built:
- 2024
- Baths:
- 3.00
- MLS#:
- 44631563
- Subdivision:
- Brookewater
ADDITIONAL INFORMATION
Welcome home to 518 Stream Bend Way. This beautiful home features 4 spacious bedrooms, 3 full bathrooms with over 1,861 square feet of living space. The kitchen is the heart of the home and this one features an open spacious, beautifully designed space with quartz counter tops, GE stainless steel appliances, and plenty of pantry space. The open concept makes for easy entertaining. No need to upgrade here because this home has a separate tub and shower as a standard feature! Not only that ... each bedroom has its own walk-in closet! The fourth bedroom features a private bathroom perfect for an in-law suite or guest room. Top it off with a beautiful and spacious covered patio! Located in the master planned community of Brookewater of Rosenberg, Texas! Make this house your home today!
- Type:
- Single Family
- Sq.Ft.:
- 2,607
- Status:
- Active
- Beds:
- 5
- Year built:
- 2024
- Baths:
- 3.00
- MLS#:
- 22733691
- Subdivision:
- Evergreen
ADDITIONAL INFORMATION
Welcome to D.R. Horton's Irving floorplan located in the new community of Evergreen! Explore this single-story home with 5 bedrooms, 3 bathrooms, and a study features 2,607 sq ft. As you enter the foyer of the home, you will see a hallway on your left. Off this hallway, are three of the 4 extra bedrooms, as well as bathroom three. Continuing into the home, the foyer opens up to the dining room, family room, and kitchen. The kitchen has a large island that opens to the family room, perfect for entertaining. The kitchen also features beautiful countertops, stainless steel appliances, and a walk-in pantry. The large family room has tons of natural lighting and looks out to the large, covered patio.*Images and 3D tour are for illustration only and options may vary from home as built.
- Type:
- Single Family
- Sq.Ft.:
- 3,022
- Status:
- Active
- Beds:
- 5
- Lot size:
- 0.15 Acres
- Year built:
- 2017
- Baths:
- 4.00
- MLS#:
- 27818275
- Subdivision:
- Walnut Creek
ADDITIONAL INFORMATION
This stunning 5 bedroom, 4 bathroom home nestled in Walnut Creek offers effortless access to I-59 and is located just minutes away from the bustling Brazos Town Center. Indulge your culinary passions in the elegant gourmet kitchen, adorned with rich dark wood cabinetry, a kitchen island, and gorgeous granite countertops. Spend evenings relaxing near your cozy fireplace in your lovely living room, soaking in your garden tub in your primary suite, or enjoying the breeze under your covered back patio. You will love all that this spacious home has to offer - including a home office, breakfast bar, and large rooms. Entertain in style with your upstairs game room or make use of the sunken media room - perfect for game day or movie night!
| Copyright © 2024, Houston Realtors Information Service, Inc. All information provided is deemed reliable but is not guaranteed and should be independently verified. IDX information is provided exclusively for consumers' personal, non-commercial use, that it may not be used for any purpose other than to identify prospective properties consumers may be interested in purchasing. |
Rosenberg Real Estate
The median home value in Rosenberg, TX is $264,000. This is lower than the county median home value of $357,400. The national median home value is $338,100. The average price of homes sold in Rosenberg, TX is $264,000. Approximately 48.05% of Rosenberg homes are owned, compared to 44.08% rented, while 7.88% are vacant. Rosenberg real estate listings include condos, townhomes, and single family homes for sale. Commercial properties are also available. If you see a property you’re interested in, contact a Rosenberg real estate agent to arrange a tour today!
Rosenberg, Texas has a population of 37,871. Rosenberg is less family-centric than the surrounding county with 39.45% of the households containing married families with children. The county average for households married with children is 44.56%.
The median household income in Rosenberg, Texas is $61,116. The median household income for the surrounding county is $102,590 compared to the national median of $69,021. The median age of people living in Rosenberg is 30.4 years.
Rosenberg Weather
The average high temperature in July is 93.9 degrees, with an average low temperature in January of 42.6 degrees. The average rainfall is approximately 49.6 inches per year, with 0 inches of snow per year.
