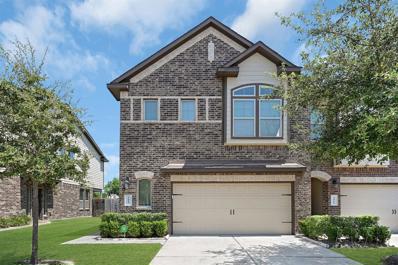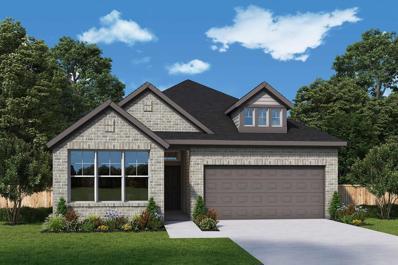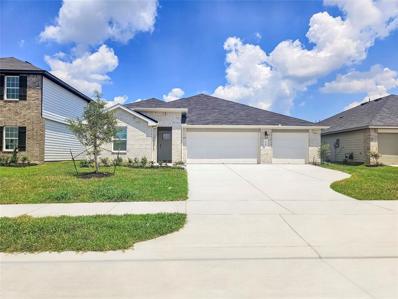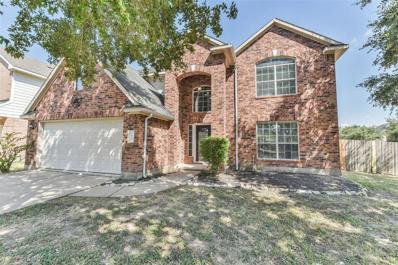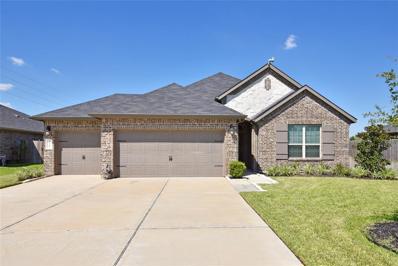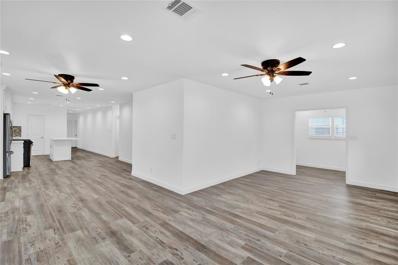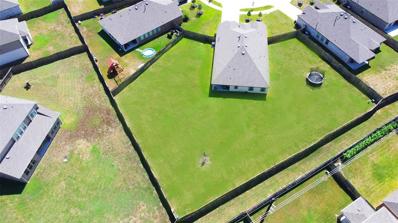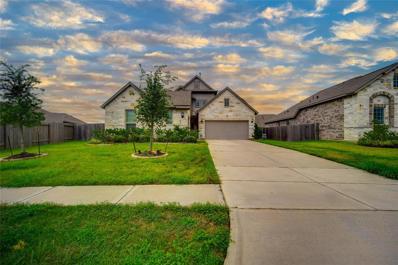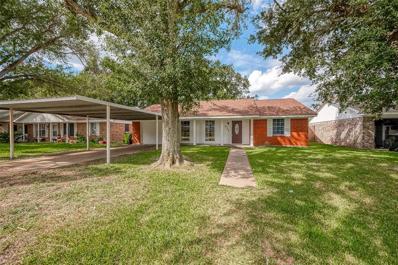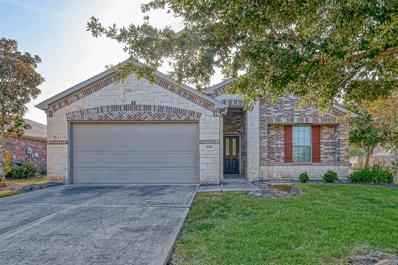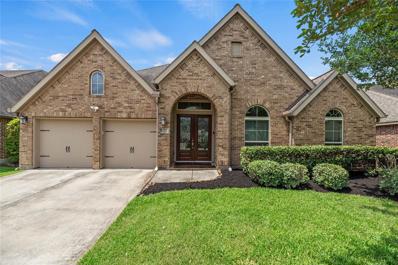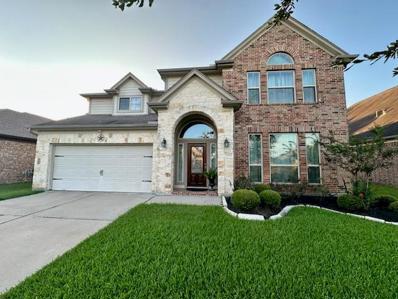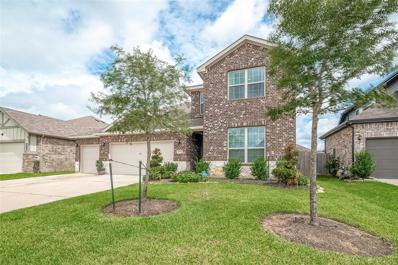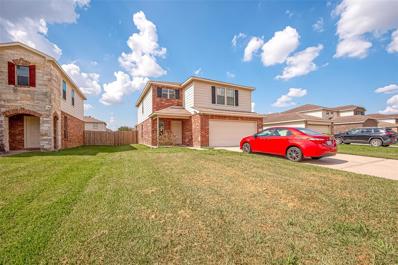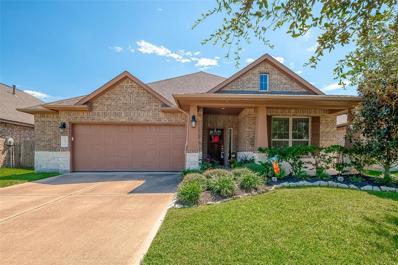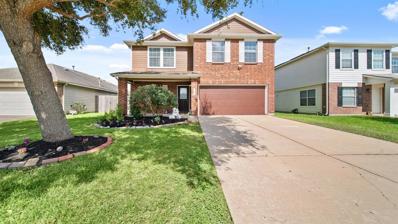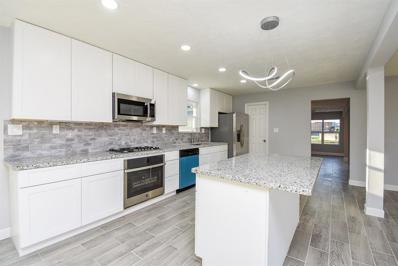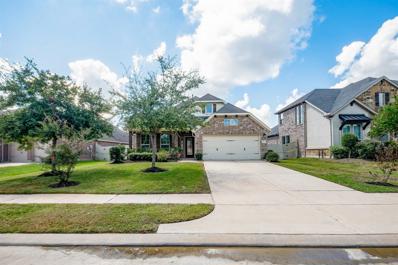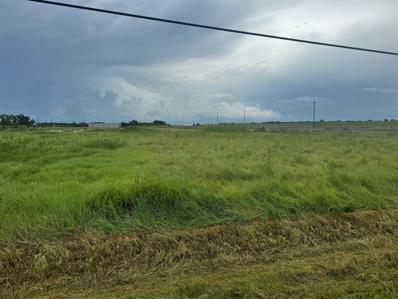Rosenberg TX Homes for Sale
- Type:
- Single Family
- Sq.Ft.:
- 2,330
- Status:
- Active
- Beds:
- 4
- Year built:
- 2024
- Baths:
- 3.10
- MLS#:
- 80060821
- Subdivision:
- Brookewater
ADDITIONAL INFORMATION
Entry leads to open kitchen, dining area and two-story family room. Kitchen features walk-in pantry, generous counter space and inviting island with built-in seating space. Home office with French doors just across from kitchen. First-floor primary suite includes 10-foot ceiling. Double doors lead to primary bath with dual vanities, separate glass-enclosed-shower and two walk-in closets. A game room and two secondary bedrooms are upstairs. Covered backyard patio. Mud room off two-car garage.
- Type:
- Single Family
- Sq.Ft.:
- 1,736
- Status:
- Active
- Beds:
- 4
- Year built:
- 2024
- Baths:
- 3.00
- MLS#:
- 56750197
- Subdivision:
- Brookewater
ADDITIONAL INFORMATION
Entry leads to open family room, dining area and kitchen. Large windows and 10-foot ceilings throughout. Kitchen features generous counter space, corner walk-in pantry and large island with built-in seating space. Primary suite includes bedroom with 10-foot ceiling. Double doors lead to primary bath with dual vanities, separate glass-enclosed shower and walk-in closet. Covered backyard patio. Mud room with adjoining closet is just off two-car garage.
- Type:
- Condo/Townhouse
- Sq.Ft.:
- 2,054
- Status:
- Active
- Beds:
- 3
- Year built:
- 2017
- Baths:
- 2.10
- MLS#:
- 69746324
- Subdivision:
- The Twnhms At Brazos Town Center
ADDITIONAL INFORMATION
Welcome to a Stunning 3-bedroom townhome with convenient access to Brazos Town Center shopping, restaurants and top rated schools! Open concept kitchen with beautiful granite countertops, stainless appliances, espresso cabinetry and under cabinet lighting. Kitchen opens to dining and living great for entertaining! Upstairs has a massive game room along with primary suite and two secondary bedrooms. Primary master offers dual vanities and walk in shower. Home also includes water softener! Enjoy and relax in the evenings on the patio with no back neighbors! Don't miss the opportunity to make this lovely home yoursâschedule your showing today!
- Type:
- Single Family
- Sq.Ft.:
- 2,219
- Status:
- Active
- Beds:
- 4
- Baths:
- 3.00
- MLS#:
- 49643845
- Subdivision:
- Brookewater
ADDITIONAL INFORMATION
Treat yourself to the captivating lifestyle experience of this elegant and effortless new home for sale in Brookewater. Play host and get the most out of everyday life in your welcoming and beautiful open-concept living spaces. The modern kitchen features a large pantry, plenty of prep space, and a full-function island. Each guest suite and spare bedroom presents a wonderful place for individual styles to shine. Your bright and airy study is the perfect place for a productive home office, a music room, or a family movie theater. End each day and wake up refreshed in the luxurious Ownerâ??s Retreat that includes a serene en suite bathroom and a spacious walk-in closet. Contact David Weekley Homes at Brookewater to schedule your tour of this new home for sale in Rosenberg, Texas. **ESTIMATED COMPLETION: JANUARY 2025
- Type:
- Single Family
- Sq.Ft.:
- 2,941
- Status:
- Active
- Beds:
- 4
- Year built:
- 2024
- Baths:
- 3.00
- MLS#:
- 70007438
- Subdivision:
- Bryan Grove
ADDITIONAL INFORMATION
Welcome to D.R. Horton's Lancaster floorplan located in the highly sought-after community of Bryan Grove! Explore one of this communities largest plans, with 2941 Sqft of and 2 stories of great features and living space. This unique home offers 2 downstairs bedrooms and study, with the second 2 bedrooms and game room being located upstairs overlooking the open concept living, dining, and kitchen area. The high ceilings of the living space offer a stunning view into the backyard and covered patio and lots of natural light. The kitchen features waterfall granite countertops and stainless steal appliances, perfect for everyday use. Both durable and visually appealing, Wool Oak LVP flooring can be seen throughout the home. The exterior of this plan boasts a traditional brick and stone face. Bryan Grove is the place to be, with great community amenities and great location in the growing city of Rosenburg! *Images and 3D tour are for illustration only and options may vary from home as built.
- Type:
- Single Family
- Sq.Ft.:
- 2,297
- Status:
- Active
- Beds:
- 4
- Year built:
- 2024
- Baths:
- 3.00
- MLS#:
- 76732182
- Subdivision:
- Bryan Grove
ADDITIONAL INFORMATION
Welcome to D.R. Horton's Courtland floorplan located in the beautiful community of Bryan Grove! With 4 beds, 3 full bathrooms, and almost 2300 sq ft of living space, this gorgeous new construction home has a lot to offer its future resident! Outside you will see a spacious 3 car garage and traditional brick face, as well as a covered patio in the back yard, perfect for entertaining. The open concept living and kitchen space features stunning waterfall granite countertops, an oversized kitchen island, and stainless steal appliances great for everyday living. Wool Oak vinyl flooring can be seen throughout the home. Bryan Grove is the place to be, with lots of great community amenities and great location in the growing city of Rosenburg! *Images and 3D tour are for illustration only and options may vary from home as built.
- Type:
- Single Family
- Sq.Ft.:
- 2,559
- Status:
- Active
- Beds:
- 5
- Lot size:
- 0.21 Acres
- Year built:
- 2007
- Baths:
- 3.10
- MLS#:
- 40868102
- Subdivision:
- Summer Lakes Sec 2
ADDITIONAL INFORMATION
Welcome to this D.R. Horton-built home featuring 5 bedrooms and 3.5 baths, perfectly positioned on a corner lot. The property offers an abundance of natural light, with the primary suite conveniently located on the first floor. Highlights include soaring ceilings, a covered back patio, and many other desirable features. Recent upgrades include new AC unit (2023), hardwood flooring throughout the second floor (2022), and an updated stone fireplace. Fantastic layout and great value! This home is a must see! Schedule your showing today!.
- Type:
- Single Family
- Sq.Ft.:
- 2,533
- Status:
- Active
- Beds:
- 4
- Lot size:
- 0.23 Acres
- Year built:
- 2019
- Baths:
- 3.00
- MLS#:
- 48780590
- Subdivision:
- Bonbrook Plantation South Sec 10
ADDITIONAL INFORMATION
Welcome to this beautifully maintained 4-bedroom, 3-bathroom 3-car garage DR Horton home, featuring a Generac generator and solar panels for energy efficiency and peace of mind. The open-concept design includes a spacious kitchen with a large center island, oversized walk-in pantry, and a butler's pantry leading to the formal dining roomâ??perfect for entertaining. The home boasts a second primary suite with its own private bathroom, ideal for guests or multi-generational living. The main primary suite offers a large bedroom, ensuite bathroom, and walk-in closet. Enjoy the covered patio for outdoor relaxation and a separate storage area for lawn equipment. Located in the highly-rated LCISD and with easy access to Highway 59, this home combines convenience with comfort. Schedule a tour today and experience why this well-designed, energy-efficient home is perfect for you!
- Type:
- Single Family
- Sq.Ft.:
- 2,000
- Status:
- Active
- Beds:
- 4
- Lot size:
- 0.47 Acres
- Year built:
- 1930
- Baths:
- 3.10
- MLS#:
- 76412661
- Subdivision:
- Highland Acres
ADDITIONAL INFORMATION
Check out this beauty in Rosenberg! Top to bottom remodeling & updates throughout. New roof, paint, plumbing, electrical, to name a few. This 4 bdrm,3.5 bath home (3 ensuite baths) on almost 1/2 acre-filled with so much charm! Note the LVP flooring throughout; to the right is a great space for home office, reading/hobby room. To the left, take note of the original wood burning fireplace! The kitchen has all new appliances, 5-burner gas stove, lovely backsplash & quartz countertops, & an island that is open to the home. The laundry area has an additional sink with both electric & gas connections! The primary bedroom has French doors that open to a deck overlooking the backyard. Some of the back yard has been fenced in allowing the option to place whatever you desire in the remainder of the back, as there is no HOA, and many possibilities. Just minutes from HWY 59 & 36. Come take a look and call this home yours today!!!!
- Type:
- Single Family
- Sq.Ft.:
- 1,472
- Status:
- Active
- Beds:
- 3
- Lot size:
- 0.2 Acres
- Year built:
- 1978
- Baths:
- 2.00
- MLS#:
- 98391666
- Subdivision:
- Cambridge Village Sec 1
ADDITIONAL INFORMATION
Welcome Home at 2705 Parrott Avenue! This Cozy 3-bedroom 2-bathroom home has been completely remodeled (2024). The home includes a new A/C, tile flooring, garage door, kitchen appliances, ceiling fans throughout, water heater, and carpet in all three bedrooms with 1/2-inch padding, among many other upgrades. The full list is included in the attachments. This beautiful home is ready for move-in! Schedule your showing today!
- Type:
- Single Family
- Sq.Ft.:
- 2,120
- Status:
- Active
- Beds:
- 3
- Lot size:
- 0.48 Acres
- Year built:
- 2022
- Baths:
- 2.00
- MLS#:
- 78270187
- Subdivision:
- WALNUT CREEK
ADDITIONAL INFORMATION
2202 Dewford Falls Dr. HUGE Almost HALF ACRE LOT! Get Ready to Fall in Love with this Stunning 1-Story Home Featuring 3/4 Spacious Bedrooms and 2 Bathrooms. Nestled in a Friendly Neighborhood, this Home Offers an Open-Concept Floor Plan, Perfect for Seamless Living and Entertaining. Step Through Elegant French Doors into your Private Studyâ??Ideal for a Productive Work-from-Home Setup or an Optional 4th Bedroom for Growing Families or Guests. The Heart of this Home Lies in the Gourmet Kitchen that Flows Effortlessly into the Living and Breakfast Area, making it the Perfect Space for Family Gatherings or Weekend Relaxation. Retreat to your Private Master Suite, located in its own Wing of the Home, where you can Unwind in Style. With Ample Space and Privacy, itâ??s your Personal Sanctuary after a Long Day. Love the Outdoors? The Covered Patio in the Backyard offers the Perfect Setting for Summer BBQs, Evening Gatherings, or Simply Enjoying a Cup of Coffee in the Mornings.
- Type:
- Single Family
- Sq.Ft.:
- 3,311
- Status:
- Active
- Beds:
- 5
- Lot size:
- 0.27 Acres
- Year built:
- 2020
- Baths:
- 4.10
- MLS#:
- 98412278
- Subdivision:
- Walnut Creek Sec 19
ADDITIONAL INFORMATION
This dynamic 5 bedroom, 4 bath Next Gen home nestled in Walnut Creek offers effortless access to I-59 & is located just minutes away from the bustling Brazos Town Center. This homes offers a unique dual living arrangement. A Home within a Home, the private suite boasts a separate & private front entry, living room, bedroom, full bath, & a handy kitchenette. The main home features an inviting front porch & foyer entry, an island kitchen with a walk-in pantry, open dining room, a family room, a relaxing covered rear patio, a walk-in utility room, & a 3 car garage. The first floor master bedroom features an en suite bathroom with dual sinks, stand-up shower, private toilet enclosure, & a spacious walk-in closet. The second floor features 3 additional bedrooms, two full bathrooms, and a spacious game room & a sunken media room. Eco-conscious & energy-efficient, the home comes with PAID OFF SOLAR PANELS, ensuring resilience & reliability even during adverse weather conditions.
- Type:
- Single Family
- Sq.Ft.:
- 1,468
- Status:
- Active
- Beds:
- 3
- Lot size:
- 0.2 Acres
- Year built:
- 1970
- Baths:
- 2.00
- MLS#:
- 15227332
- Subdivision:
- Grunwald Add
ADDITIONAL INFORMATION
Discover the ideal starter home for a new family or anyone seeking a property in a neighborhood where homes seldom become available and you will have NO HOA Fees and NO MUD Taxes! This charming 3-bedroom, 2-bathroom house features a welcoming living space with a lovely corner fireplace. The open-concept layout connects the living area to the breakfast nook and kitchen, perfect for family gatherings. **Fresh carpet and paint were completed in September 2024.** Located directly across from the elementary school, the property offers a generous yard with endless potential to personalize. Plus, enjoy convenient access to Highway 59 for a smooth commute to Sugar Land or Houston!
- Type:
- Single Family
- Sq.Ft.:
- 2,002
- Status:
- Active
- Beds:
- 3
- Lot size:
- 0.21 Acres
- Year built:
- 2012
- Baths:
- 2.00
- MLS#:
- 90149673
- Subdivision:
- River Run At The Brazos
ADDITIONAL INFORMATION
Welcome! to your excellent one story home with 3 bedrooms, and 2 full bathrooms under River Run At The Brazos subdivision! Home features new interior paint, vinyl plank floor through the living area and bedrooms, tile flooring in wet areas, no carpet. Beautiful open floor plan with the island kitchen, dining area and family room. Office/study room by the entrance features ceiling fan, and french doors can be a 4th bedroom. Walk through the back door to a large backyard with covered patio ready for outdoors family activities. Don't miss this opportunity for your home to be yours!
- Type:
- Single Family
- Sq.Ft.:
- 3,398
- Status:
- Active
- Beds:
- 4
- Lot size:
- 0.19 Acres
- Year built:
- 2014
- Baths:
- 3.00
- MLS#:
- 11313056
- Subdivision:
- The Reserve At Brazos Town Center Sec 2
ADDITIONAL INFORMATION
Experience the ideal combination of comfort and style in this beautiful one-story Perry home. Boasting four generous bedrooms and three full bathrooms, itâ??s designed for all your needs. Savor elegant dinners in the formal dining room, unwind in the game room, or find focus in the study adorned with lovely French doors. The home features a spacious three-car tandem garage with floored attic space for additional storage. With no carpeting, maintenance is a breeze, and the sleek design offers a contemporary vibe. Enjoy the efficiency of a tankless water heater for endless hot water. The living room stands out with a wall of windows that fill the area with natural light. Step outside to the covered back patio, ideal for outdoor relaxation. Community amenities include a clubhouse, pool, dog park, and walking trails. Conveniently located near shopping and dining, with easy access to Hwy 59. Donâ??t miss the chance to make this exceptional home your own!
- Type:
- Single Family
- Sq.Ft.:
- 3,102
- Status:
- Active
- Beds:
- 4
- Lot size:
- 0.16 Acres
- Year built:
- 2014
- Baths:
- 2.10
- MLS#:
- 82167224
- Subdivision:
- Briarwood Crossing Sec 2
ADDITIONAL INFORMATION
GATED NEIGHBORHOOD ON A CUL-DE-SAC STREET. Original owners, tons of upgrades. Beautiful entry with wood flooring and tile throughout. Home office or could be used as a media room. Also has a formal dining, living room, breakfast area with large open concept kitchen. Primary bedroom down with large bathroom and custom designed closet. Large game room upstairs with three more bedrooms. Home also features upgraded crown molding. Outdoors has two patio areas, a sprinkler system and great landscaping.
- Type:
- Single Family
- Sq.Ft.:
- 3,039
- Status:
- Active
- Beds:
- 4
- Lot size:
- 0.19 Acres
- Year built:
- 2012
- Baths:
- 3.10
- MLS#:
- 41426134
- Subdivision:
- Summer Lakes Sec 4
ADDITIONAL INFORMATION
This home has all the upgrades! Located in a cul-de-sac in the beautiful community of Summer Lakes, this 4 bedrooms,3.5 baths, 1.5 story home, has a beautiful foyer, French doors, large kitchen, family room, media room, large dining room, large cabinets, stainless appliances, granite counter tops, beautiful backsplash in kitchen, , large closets, beautiful landscaping, close to shopping centers, freeways, restaurants, groceries stores! Donât dream a dream, -buy one! All the work is done!
- Type:
- Single Family
- Sq.Ft.:
- 2,731
- Status:
- Active
- Beds:
- 5
- Lot size:
- 0.2 Acres
- Year built:
- 2021
- Baths:
- 4.00
- MLS#:
- 70237926
- Subdivision:
- Seabourne Landing Sec 1
ADDITIONAL INFORMATION
Check out the upgrades on this amazing home! This home features five bedrooms and four full baths with one bedroom upstairs featuring an en suite bathroom for added privacy. Large breakfast area allows for a full dining table so you can turn the formal dining room into a game room or study. Three car garage provides plenty of room for storage and parking your vehicles! Direct access from garage to back yard is an added benefit. Kitchen features a large island area with seating and storage. This will be the gathering spot for gatherings with friends and family! You will enjoy the large fully fenced back yard as well!
$288,800
1306 Athea Way Rosenberg, TX 77471
- Type:
- Single Family
- Sq.Ft.:
- 2,057
- Status:
- Active
- Beds:
- 4
- Lot size:
- 0.14 Acres
- Year built:
- 2014
- Baths:
- 3.00
- MLS#:
- 96433165
- Subdivision:
- Cottonwood Sec 4-C
ADDITIONAL INFORMATION
Well maintained originally owned.
- Type:
- Single Family
- Sq.Ft.:
- 2,272
- Status:
- Active
- Beds:
- 3
- Lot size:
- 0.17 Acres
- Year built:
- 2016
- Baths:
- 2.10
- MLS#:
- 13257051
- Subdivision:
- The Reserve At Brazos Town Center
ADDITIONAL INFORMATION
6515 Auburn Terrace Lane is a charming, meticulously well-kept home in a gorgeous neighborhood boasting a dog park, walking trail, lake with a beautiful fountain. Step inside onto stunning engineered wood floors, with elegant tray ceilings joined by the office/study with French doors. The sunlit kitchen is a chefâ??s delight equipped with large dark wood under-lighted cabinets, granite countertops, tiled backsplash, and stainless-steel Frigidaire appliances. Also featuring a butlerâ??s pantry and breakfast bar softly flowing into the living room providing entertainment for all. A spacious primary bedroom features a large en suite bathroom offering a luxurious garden tub, roomy walk-in shower, and a walk-in closet. Enjoy a large covered patio and generous backyard perfect for entertaining or relaxing. Easy access to the SW Frwy and the Grand Parkway. Minutes from amazing shopping, dining, and entertainment including the Epicenter and county fairgrounds. Just minutes from Sugar Land.
- Type:
- Single Family
- Sq.Ft.:
- 2,376
- Status:
- Active
- Beds:
- 4
- Lot size:
- 0.14 Acres
- Year built:
- 2007
- Baths:
- 2.10
- MLS#:
- 66820288
- Subdivision:
- Cottonwood Sec 2
ADDITIONAL INFORMATION
Welcome to this meticulously maintained two-story gem, a perfect blend of comfort and convenience. Built in 2007 and lovingly cared for by its original owner, this 2,376 sq. ft. residence offers a welcoming atmosphere and modern amenities that will make you feel right at home. Recent updates enhance the homeâs appeal, including a new roof and fence installed in 2019, an upgraded AC (under warranty)and water heater from 2022, and a water softener added in 2019. The exterior trim and siding have been freshly repainted, ensuring a polished look. Included in the sale are the washer, dryer, refrigerator, Ring Doorbell cameras and Kwikset smart door locks providing you with everything you need to move right in and enjoy. This property offers easy access to Hwy 69, Hwy 99, and the Fort Bend Epic Center, ensuring all your essential amenities and entertainment options are within reach. House will be professionally deep cleaned and move in ready. Don't wait too long to schedule your showing!
$413,000
300 Lane Drive Rosenberg, TX 77471
- Type:
- Single Family
- Sq.Ft.:
- 2,631
- Status:
- Active
- Beds:
- 4
- Lot size:
- 0.23 Acres
- Year built:
- 1959
- Baths:
- 3.00
- MLS#:
- 42048995
- Subdivision:
- Timberlane Add
ADDITIONAL INFORMATION
Impeccably One story updated and remodeled home on a massive lot within a quiet neighborhood, 4 bedrooms + 3 full baths with countless upgrades throughout. oversized Living Room with a gas fireplace with brick overmantel, Large family room overlooking the front & backyard. Tile flooring completes the space throughout the house. Remodeled kitchen with new stainless-steel appliances, custom cabinetry, smooth closing drawer, spot lights under cabinets & granite countertops with a seamless flow into the homes dining room & breakfast area.LED fixtures, Ceiling fans and walk-in panty, sizable Guess quarter suite with walk-in closet and upgraded en-suite bath with tub. The split floor plan has 3 generous sunlit bedrooms & updated full bath. Per Seller, upgrades include: New Tankless Hot Water (2024), New HVAC systems and Ducts(2024), freshly painted (2024), new Pex plumbing pipes(2024), New electric wiring(2024), New Drive way(2024),New Roof( 2024) Must See!!!!
- Type:
- Single Family
- Sq.Ft.:
- 1,759
- Status:
- Active
- Beds:
- 3
- Lot size:
- 0.16 Acres
- Year built:
- 2011
- Baths:
- 2.00
- MLS#:
- 45943510
- Subdivision:
- Fairpark Village
ADDITIONAL INFORMATION
Nestled in a peaceful neighborhood, this lovingly maintained home offers the perfect blend of comfort, convenience and serene lake views. Step inside to discover an open layout with lots of natural light, ideal for entertaining. Retreat into the comfort of the master bedroom where peace and relaxation await. With an ensuite bathroom, high ceiling and gorgeous WATER VIEW, itâ??s the perfect escape from the stresses of everyday life. Outside you will enjoy the ample sized backyard with access to a walking/jogging trail surrounding the lake. The homeâ??s exterior is all brick, and comes with a well-placed storage shed. Installed in the attic is a radiant barrier for energy efficiency. This home is also strategically located. Just minutes away from US 59, Hwy 36 and Brazos Town Center, youâ??ll appreciate the ease of access to everything you need. Donâ??t miss this opportunity to own this lovely LAKEVIEW home!
Open House:
Saturday, 11/23 1:00-5:00PM
- Type:
- Single Family
- Sq.Ft.:
- 2,145
- Status:
- Active
- Beds:
- 3
- Lot size:
- 0.18 Acres
- Year built:
- 2015
- Baths:
- 2.00
- MLS#:
- 72538193
- Subdivision:
- Summer Lakes
ADDITIONAL INFORMATION
Step into modern living at Summer Lakes with this well-designed ranch-style home featuring three bedrooms, a Formal Dining room, and a Game Room. The kitchen includes an Island, stainless steel appliances, extra cabinet space, a walk-in pantry, and a tile backsplash. Enjoy the covered patio and recreation areas, community parks, bike paths, jogging trails, and playgrounds. Excellent connectivity to major highways and thoroughfares.
$2,500,000
111 Klauke Road Rosenberg, TX 77477
- Type:
- Other
- Sq.Ft.:
- n/a
- Status:
- Active
- Beds:
- n/a
- Lot size:
- 16.95 Acres
- Baths:
- MLS#:
- 48505696
- Subdivision:
- Hy Scott
ADDITIONAL INFORMATION
Fantastic commercial opportunity on approximately 16.95 acres of land adjacent to a commercial/industrial business park development. Featuring 242' of road frontage on Klauke Rd, with convenient access to US 59 and Spur 529. Approximately five acres of the East tract have been stabilized. Situated in the City of Rosenberg, these combined tracts are approved for unrestricted development. A prime location for business expansion and growth.
| Copyright © 2024, Houston Realtors Information Service, Inc. All information provided is deemed reliable but is not guaranteed and should be independently verified. IDX information is provided exclusively for consumers' personal, non-commercial use, that it may not be used for any purpose other than to identify prospective properties consumers may be interested in purchasing. |
Rosenberg Real Estate
The median home value in Rosenberg, TX is $264,000. This is lower than the county median home value of $357,400. The national median home value is $338,100. The average price of homes sold in Rosenberg, TX is $264,000. Approximately 48.05% of Rosenberg homes are owned, compared to 44.08% rented, while 7.88% are vacant. Rosenberg real estate listings include condos, townhomes, and single family homes for sale. Commercial properties are also available. If you see a property you’re interested in, contact a Rosenberg real estate agent to arrange a tour today!
Rosenberg, Texas has a population of 37,871. Rosenberg is less family-centric than the surrounding county with 39.45% of the households containing married families with children. The county average for households married with children is 44.56%.
The median household income in Rosenberg, Texas is $61,116. The median household income for the surrounding county is $102,590 compared to the national median of $69,021. The median age of people living in Rosenberg is 30.4 years.
Rosenberg Weather
The average high temperature in July is 93.9 degrees, with an average low temperature in January of 42.6 degrees. The average rainfall is approximately 49.6 inches per year, with 0 inches of snow per year.


