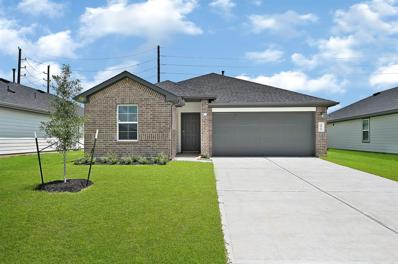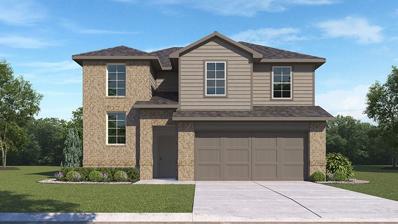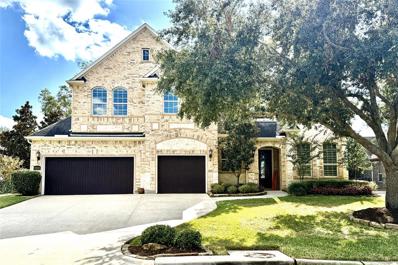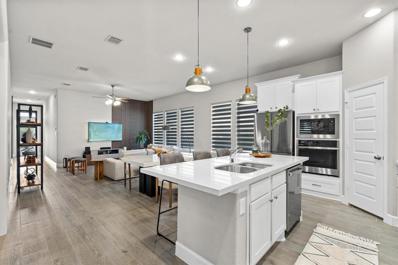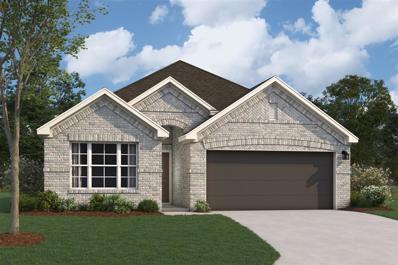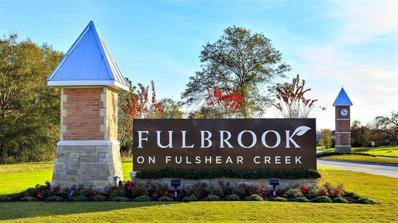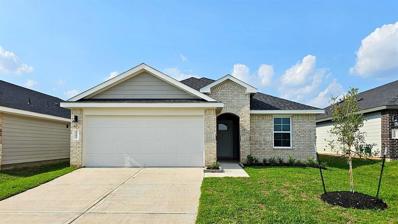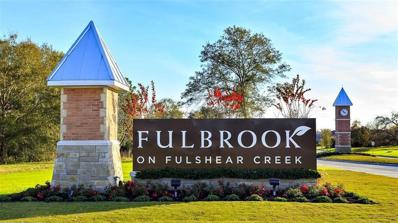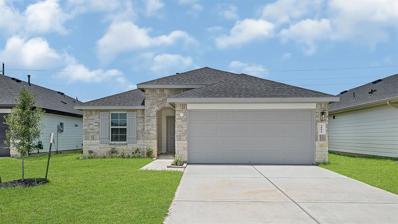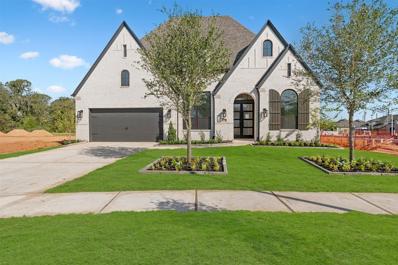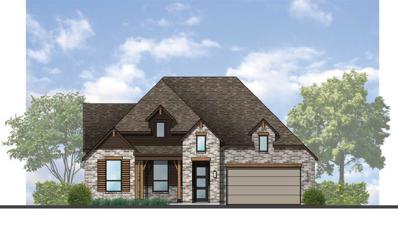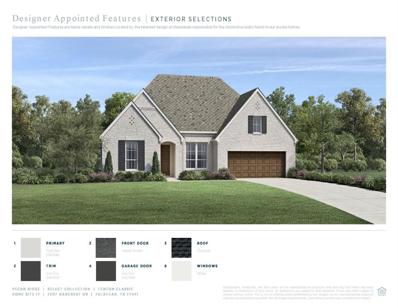Fulshear TX Homes for Rent
- Type:
- Single Family
- Sq.Ft.:
- 2,283
- Status:
- Active
- Beds:
- 4
- Year built:
- 2024
- Baths:
- 3.00
- MLS#:
- 30930976
- Subdivision:
- Jordan Ranch 55s
ADDITIONAL INFORMATION
MLS# 30930976 - Built by Highland Homes - February completion! ~ Popular floorplan with stunning curb appeal! This home is a must see - with quartz countertops, built-in stainless-steel appliances, gorgeous cabinetry with glass fronts and lighting, this home has it all. Tons of built-in cabinetry, and a beautiful wood burning fireplace in the living room. Ample natural light, with 11' ceilings and 8' doors throughout, making the home bright and spacious. Extended primary suite with bay windows, gorgeous tile around the soaker tub and separate shower, and double sinks plus a vanity with natural light. Guest bedroom with ensuite bath and huge walk-in closet. Study at the front of the home with huge windows and double doors. Extra-large covered patio, perfect for outdoor living. Energy efficient, with smart home package, irrigation system, and tankless water heater. Minutes from I-10!!!
- Type:
- Single Family
- Sq.Ft.:
- 1,595
- Status:
- Active
- Beds:
- 3
- Year built:
- 2024
- Baths:
- 2.00
- MLS#:
- 31758819
- Subdivision:
- Tamarron
ADDITIONAL INFORMATION
Welcome to D.R. Horton's Caden floorplan located in the Beautiful community of Tamarron! This home has a lot to offer its future residents, with just under 1600 sqft of living space, 3 bedrooms and 2 full bathrooms. Explore the open concept main living and kitchen area, boasting gorgeous granite countertops, white cabinets and stainless steal appliances. Through the living room is the entrance to the covered back patio, perfect for entertaining. The spacious primary suite offers an attractive primary bath with dual vanities and walk in closet. Vinyl plank flooring can be seen throughout the home. The front exterior offers a more traditional look with a brick and stone face. Tamarron is the place to be, with great community amenities and great location in the growing city of Fulshear! *Images and 3D tour are for illustration only and options may vary from home as built.
- Type:
- Single Family
- Sq.Ft.:
- 2,336
- Status:
- Active
- Beds:
- 4
- Year built:
- 2024
- Baths:
- 2.10
- MLS#:
- 91707557
- Subdivision:
- Tamarron
ADDITIONAL INFORMATION
Welcome to D.R. Horton's Pierce floorplan located in the beautiful community of Tamarron! This highly sought after plan offers just over 2300 sqft of living space across 2 stories. With 4 bedrooms and 2.5 baths, this spacious home has so many possibilities! The open concept kitchen, living, and dining space features granite countertops, an oversized island, and stainless steal appliances perfect for everyday use. The oversized windows allow lots of natural light into the space as well as a gorgeous view into the back yard and covered patio. The game room and 3 additional bedrooms are located on the second story. Nimbus Oak RevWood flooring can be seen throughout the home. The more traditional exterior features a beautiful brick and stone face. Tamarron is the place to be, with great community amenities and great location in the growing city of Fulshear! *Images and 3D tour are for illustration only and options may vary from home as built.
- Type:
- Single Family
- Sq.Ft.:
- 2,336
- Status:
- Active
- Beds:
- 4
- Year built:
- 2024
- Baths:
- 2.10
- MLS#:
- 60437302
- Subdivision:
- Tamarron
ADDITIONAL INFORMATION
Welcome to D.R. Horton's Pierce floorplan located in the beautiful community of Tamarron! This highly sought after plan offers just over 2300 sqft of living space across 2 stories. With 4 bedrooms and 2.5 baths, this spacious home has so many possibilities! The open concept kitchen, living, and dining space features granite countertops, an oversized island, and stainless steal appliances perfect for everyday use. The oversized windows allow lots of natural light into the space as well as a gorgeous view into the back yard and covered patio. The game room and 3 additional bedrooms are located on the second story. Nimbus Oak RevWood flooring can be seen throughout the home. The more traditional exterior features a beautiful brick and stone face. Tamarron is the place to be, with great community amenities and great location in the growing city of Fulshear! *Images and 3D tour are for illustration only and options may vary from home as built.
- Type:
- Single Family
- Sq.Ft.:
- 1,680
- Status:
- Active
- Beds:
- 4
- Year built:
- 2024
- Baths:
- 2.00
- MLS#:
- 36361857
- Subdivision:
- Tamarron
ADDITIONAL INFORMATION
Welcome to D.R. Horton's Easton floorplan located in the beautiful community of Tamarron. Explore open concept living at its finest with this 1680 sqft 1 story home. This plan features 4 bedrooms and 2 full baths along with a spacious main living and kitchen area. The breakfast bar/ kitchen island faces out into the living room and boasts granite countertops. Entering the primary suite, you will be met with a gorgeous bathroom with dual sinks and walk in closet. Through the living room is the back door, leading to the covered patio, perfect for entertaining guests! Silversmith LVP flooring can be seen throughout the home. The front of the home offers a brick and stone face for a more traditional look. Tamarron is the place to be, with great community amenities and great location in the growing city of Fulshear. *Images and 3D tour are for illustration only and options may vary from home as built.
- Type:
- Single Family
- Sq.Ft.:
- 1,680
- Status:
- Active
- Beds:
- 4
- Year built:
- 2024
- Baths:
- 2.00
- MLS#:
- 34538940
- Subdivision:
- Tamarron
ADDITIONAL INFORMATION
Welcome to D.R. Horton's Easton floorplan located in the beautiful community of Tamarron. Explore open concept living at its finest with this 1680 sqft 1 story home. This plan features 4 bedrooms and 2 full baths along with a spacious main living and kitchen area. The breakfast bar/ kitchen island faces out into the living room and boasts granite countertops. Entering the primary suite, you will be met with a gorgeous bathroom with dual sinks and walk in closet. Through the living room is the back door, leading to the covered patio, perfect for entertaining guests! Silversmith LVP flooring can be seen throughout the home. The front of the home offers a brick and stone face for a more traditional look. Tamarron is the place to be, with great community amenities and great location in the growing city of Fulshear. *Images and 3D tour are for illustration only and options may vary from home as built.
- Type:
- Single Family
- Sq.Ft.:
- 4,245
- Status:
- Active
- Beds:
- 4
- Lot size:
- 0.45 Acres
- Year built:
- 2010
- Baths:
- 3.10
- MLS#:
- 31975175
- Subdivision:
- Weston Lakes Sec 19
ADDITIONAL INFORMATION
Welcome to this beautiful home located in the gated community of the prestigious Waterford Weston Lakes golf community. This one-of-a-kind property sits on Pecan Lake surrounded by majestic pecan trees where the view can be seen from the large outdoor patio, private fishing dock, 2nd story balcony, and the primary bedroom and bath located in its own wing of the house. Pleasing amenities such as an outdoor fireplace, outdoor kitchen, hot tub, magnolia trees and roses, game room, movie room, upstairs library, large spaces, tall ceilings, plantation shutters, water softener, Generac, upstairs balcony, double pane windows, generous storage, 3 attics, crown molding, Monogram and Bosch appliances can be found. Come and see the amazing features this house has to offer.
Open House:
Saturday, 11/16 1:00-3:00PM
- Type:
- Single Family
- Sq.Ft.:
- 1,770
- Status:
- Active
- Beds:
- 3
- Lot size:
- 0.13 Acres
- Year built:
- 2022
- Baths:
- 2.00
- MLS#:
- 32949231
- Subdivision:
- Jordan Ranch
ADDITIONAL INFORMATION
Welcome to 29339 Mesquite Oaks Dr, a stunning Perry Homes property in the award-winning Jordan Ranch community! This beautifully designed home features a bright entryway, a tiled home office with French doors, and a spacious family room that flows into the dining area and modern kitchen with a corner pantry. The private primary suite boasts dual vanities, a frameless shower, and a generous walk-in closet. Enjoy the covered backyard patio with no back neighbors for added privacy. Additional highlights include a two-car garage, full house blinds, garage storage racks, and sprinkler system. Zoned to A-rated schools with easy access to I-10 and Grand Parkway 99, this home offers abundant community amenities: a resort pool, lazy river, gym, tennis courts, playgrounds, trails, and a new school. Experience comfort and convenience in this remarkable home!
- Type:
- Single Family
- Sq.Ft.:
- 1,574
- Status:
- Active
- Beds:
- 3
- Year built:
- 2024
- Baths:
- 2.00
- MLS#:
- 48190333
- Subdivision:
- Summerview
ADDITIONAL INFORMATION
The Polo floorplan! This home is 1574 square feet and features 3 spacious bedrooms, 2 full bathrooms, and a 2-car garage, making it ideal for hosting gatherings with friends and family. The open-concept design includes high ceilings in the family and dining room, adding to the allure of the space. The kitchen provides a stunning view of the living areas and is perfect for preparing and serving meals in the adjacent dining room. Outdoor enthusiasts will appreciate the covered patio at the rear of the house, offering an ideal spot to enjoy the backyard. The secondary bedrooms are located towards the front of the home, sharing access to the hall bath, while the owner's suite is at the rear for added privacy and tranquility. The en-suite bathroom also has a walk-in shower, perfect for bringing the spa feel home. Contact us to learn more!
- Type:
- Single Family
- Sq.Ft.:
- 2,634
- Status:
- Active
- Beds:
- 4
- Year built:
- 2024
- Baths:
- 3.00
- MLS#:
- 79721199
- Subdivision:
- Summerview
ADDITIONAL INFORMATION
New home to be completed in February! The Livingston is a two-story floorplan boasts 2634 square feet of functional living space and features 4 spacious bedrooms, 3 full bathrooms, and a two-car garage. As you enter this home, you'll immediately notice the high ceilings in the foyer! Through the open foyer, find the open-concept dining room and kitchen. The two secondary bedrooms are located on the second floor and share access to the hall bath. A cozy game room offers the ideal hang-out space for you and your family. Relax and unwind after a long day in the privacy of your owner's retreat, situated on the ground floor. This owner's suite gives you the ultimate sense of privacy, complemented by an en-suite bathroom with a walk-in shower and a generous walk-in closet. The deluxe bath includes a deep soaking tub and a separate shower to bring the spa feel to your home. If you're interested in this property, please contact us today to learn more!
- Type:
- Single Family
- Sq.Ft.:
- 1,678
- Status:
- Active
- Beds:
- 4
- Year built:
- 2024
- Baths:
- 2.00
- MLS#:
- 9724786
- Subdivision:
- Summerview
ADDITIONAL INFORMATION
TO BE COMPLETED FEBRUARY!! New development in Fulshear! The Freestone floor plan, currently under construction and set to be completed in February, is a stunning single-story home. With 4 bedrooms, 2 full bathrooms, and a 2-car garage, it offers a spacious, open-concept layout, perfect for entertaining guests. The family room boasts high ceilings, while the chef-worthy kitchen features an oversized island and a spacious pantry, creating a perfect space for family and friends to gather. The en-suite bathroom, with a walk-in shower and enclosed toilet area, and a massive walk-in closet, is perfect to get ready in. The owner's suite has a bay window that can be utilized as a cozy reading nook or sitting area. The covered patio on the rear exterior is an ideal spot for outdoor relaxation. If you're interested in seeing how the Freestone floor plan can meet your needs, please contact us today to schedule your own private tour and experience the charm of this home for yourself.
- Type:
- Single Family
- Sq.Ft.:
- 3,116
- Status:
- Active
- Beds:
- 4
- Year built:
- 2024
- Baths:
- 3.10
- MLS#:
- 76847203
- Subdivision:
- Fulbrook On Fulshear Creek
ADDITIONAL INFORMATION
MLS# 76847203 - Built by Drees Custom Homes - February completion ~ Experience luxurious living in the Granbury, a stunning single-story home designed with elegance and modern comforts in mind. Every inch of this thoughtfully crafted plan maximizes space, ensuring no corner is wasted. Featuring four generously sized bedrooms, the Granbury offers ample room for both family and guests, making it perfect for growing households or those who love to entertain. At the heart of the home is the impressive open living triangle, where the gourmet kitchen, dining area, and spacious family room flow together effortlessly. This layout is ideal for hosting gatherings, providing the perfect balance between connectivity and comfort. Whether you're preparing a meal in the well-appointed kitchen or unwinding in the expansive living area, this home is built for ease and relaxation. For those who work from home, the private home office provides a quiet, productive space. Movie nights and special
- Type:
- Single Family
- Sq.Ft.:
- 3,812
- Status:
- Active
- Beds:
- 5
- Year built:
- 2024
- Baths:
- 5.10
- MLS#:
- 83892009
- Subdivision:
- Fulbrook On Fulshear Creek
ADDITIONAL INFORMATION
MLS# 83892009 - Built by Drees Custom Homes - March completion ~ New 5-Bedroom Home with 3-Car Garage in Fulshear, TX! A guest room, media room and home office greet you upon entering the foyer of the Deerfield II. The living area flows nicely together accented by a bountiful kitchen island, a walk-in pantry, and a cozy fireplace in the two-story family room. A covered porch awaits off the dining room for trendy outdoor living. The luxurious primary suite will be your private retreat with a resort-like bath. Upstairs are three comfortable bedrooms and a generous gameroom. The 3D tour in this listing is for illustration purposes only. Options and finishes may differ in the actual home for sale. Any furnishings shown are not a part of the listing unless otherwise stated.
- Type:
- Single Family
- Sq.Ft.:
- 1,409
- Status:
- Active
- Beds:
- 3
- Year built:
- 2024
- Baths:
- 2.00
- MLS#:
- 80629094
- Subdivision:
- Tamarron
ADDITIONAL INFORMATION
Welcome to the Baxtor floorplan by D.R. Horton, located in the masterplanned community of Tamarron! This 1409 sqft home offers 3 bedrooms and 2 full bathrooms all in one story. The open concept kitchen and living area features gorgeous waterfall granite counter tops (color Blanco Leblon) and white cabinets, stainless steal appliances, and plenty of space for hosting. Through the back door in the fenced in backyard is the perfect covered back patio for everyday use or entertaining guests. In the primary suite, you will find a walk in closet as well as dual vanities and a walk-in shower (oversize shower only primary bath). The exterior boasts a more traditional style with a brick and stone face. Tamarron is the place to be, with great community amenities and great location in the growing city of Fulshear! *Images and 3D tour are for illustration only and options may vary from home as built.
- Type:
- Single Family
- Sq.Ft.:
- 4,086
- Status:
- Active
- Beds:
- 5
- Year built:
- 2024
- Baths:
- 5.10
- MLS#:
- 7426712
- Subdivision:
- Fulbrook On Fulshear Creek
ADDITIONAL INFORMATION
MLS# 7426712 - Built by Drees Custom Homes - February completion ~ Introducing the exquisite two-story Wynters plan, where luxury meets functionality. Boasting five spacious bedrooms and five baths, along with a convenient half bath, this residence offers ample room. Need extra space? This home features the optional fifth bedroom and bath to accommodate your evolving needs. Work from home effortlessly in the dedicated home office, while the included media and gameroom provides the perfect retreat for leisure and entertainment. The primary suite is a sanctuary of tranquility, featuring a spacious walk-in closet, separate vanties, expansive shower complete with a relaxing tub. Ensuring relaxation and rejuvenation at every turn. Discover the epitome of luxury living with the Wynters plan, where every detail is crafted with your comfort and convenience in mind!
- Type:
- Single Family
- Sq.Ft.:
- 1,409
- Status:
- Active
- Beds:
- 3
- Year built:
- 2024
- Baths:
- 2.00
- MLS#:
- 58565142
- Subdivision:
- Tamarron
ADDITIONAL INFORMATION
Welcome to the Baxtor floorplan by D.R. Horton, located in the masterplanned community of Tamarron! This 1409 sqft home offers 3 bedrooms and 2 full bathrooms all in one story. The open concept kitchen and living area features gorgeous waterfall granite counter tops (color Blanco Leblon) and white cabinets, stainless steal appliances, and plenty of space for hosting. Through the back door in the fenced in backyard is the perfect covered back patio for everyday use or entertaining guests. In the primary suite, you will find a walk in closet as well as dual vanities and a walk-in shower (oversize shower only primary bath). The exterior boasts a more traditional style with a brick and stone face. Tamarron is the place to be, with great community amenities and great location in the growing city of Fulshear! *Images and 3D tour are for illustration only and options may vary from home as built.
- Type:
- Condo/Townhouse
- Sq.Ft.:
- 2,060
- Status:
- Active
- Beds:
- 3
- Year built:
- 2023
- Baths:
- 2.10
- MLS#:
- 25092544
- Subdivision:
- Cross Creek Ranch
ADDITIONAL INFORMATION
Gorgeous Highland Townhome zoned to Jordan High School in Katy ISD! This contemporary townhome has it all! Formal entry w/soaring ceilings! 1/2 bath tucked away in the front of home across from the laundry room w/custom tile & washer & dryer included. Gorgeous vinyl plan flooring leads to an open concept living, dining, and kitchen area. Kitchen boasts beautiful white & black cabinets w/brushed gold pulls, stainless appliances w/wall mounted oven & microwave, & gas cooktop w/stainless vent hood, stainless refrigerator, pendant lighting, and an abundance of natural light. Living room has 2 story ceilings with wall of windows. Formal dining area is defined and will accommodate a large table. Primary bed up w/ensuite bath, quartz counters, double sinks, modern free standing tub, oversized shower, & walk-in closet. Game room up separates 2 secondary bedrooms. Secondary bath w/double sinks & quartz counters. Front yard maintenance included. Turf in back. ZERO maintenance! Walk to amenities!
Open House:
Wednesday, 11/13 11:00-5:00PM
- Type:
- Single Family
- Sq.Ft.:
- 3,050
- Status:
- Active
- Beds:
- 4
- Year built:
- 2024
- Baths:
- 3.10
- MLS#:
- 34009392
- Subdivision:
- Fulbrook On Fulshear Creek
ADDITIONAL INFORMATION
MLS# 34009392 - Built by Highland Homes - Ready Now! ~ PRIVACY a must? NO REAR NEIGHBORS in this beauty & located on a CUL-DE-SAC street with almost no traffic. Built with the quality and craftmanship you expect only in a Highland Home! Love outdoor space? No problem! We included our stunning SLIDING GLASS DOORS together with our ENHANCED OUTDOOR LIVING extension so you can enjoy the view on the back. HIGH CEILINGS a must? For us is a must as well so 13ft ceilings throughout are already included. Primary bedroom has been EXTENDED. Wait until you see this kitchen! Enormous amount of cabinet storage with lots of space in the DOUBLE ISLAND. If you are a garage fan then you are going to love this 3 CAR-GARAGE set up. More space to park your toys? Space for that workshop? Opportunities are endless with this garage space! Few more additional INCLUDED features - FULL GUTTERS with FRENCH DRAINS - FULL SPRINKLER SYSTEM - plus a lot more! See you soon!
- Type:
- Single Family
- Sq.Ft.:
- 3,531
- Status:
- Active
- Beds:
- 4
- Year built:
- 2024
- Baths:
- 4.20
- MLS#:
- 98868725
- Subdivision:
- Fulbrook On Fulshear Creek
ADDITIONAL INFORMATION
MLS# 98868725 - Built by Highland Homes - February completion! ~ Stunning gem fresh out of architecture! This beauty will leave you speechless from the moment you step into the foyer. Why you may ask? Let's highlight some main key features --- EACH bedroom includes a PRIVATE BATH PLUS 1 half bath UP & 1 half bath DOWN...How convenient is that? - MASSIVE outdoor living space equipped with your GAS LINE for that future grill - STACKABLE SLIDING GLASS DOORS easy connecting your indoor and outdoor entertaining area - Luxury PRIMARY BEDROOM extensions gives you full space to accommodate all your oversized furniture and more - Game room & entertainment room tucked away to minimize noise and keep privacy - OVERSIZED homesite gives you room between your neighbors but mainly on back for that future oasis you have been wanting. This floorplan is indeed a gem. Hurry before is gone! Sprinkler system, full gutters, tankless water heater, French drains ALREADY INCLUDED AS WELL.
- Type:
- Single Family
- Sq.Ft.:
- 4,286
- Status:
- Active
- Beds:
- 4
- Lot size:
- 0.21 Acres
- Year built:
- 2021
- Baths:
- 3.10
- MLS#:
- 46123686
- Subdivision:
- Creek Trace At Cross Creek Ranch Sec 5
ADDITIONAL INFORMATION
If you have been for a lookout for family home with ample space and great aesthetics, this might be for you. Welcome to this gorgeous 2 story home, boasting a ton of features - beautiful double front door, high ceiling family room, open floor plan surrounded with large windows, exquisite kitchen complete with island and sleek appliances, spacious 4 bedrooms, 3 and a half baths, den or office space, entertainment room, covered patio, fenced backyard and attached 3 garage. Schedule your showing today.
- Type:
- Single Family
- Sq.Ft.:
- 2,610
- Status:
- Active
- Beds:
- 4
- Year built:
- 2024
- Baths:
- 4.10
- MLS#:
- 80230618
- Subdivision:
- Fulbrook On Fulshear Creek
ADDITIONAL INFORMATION
MLS# 80230618 - Built by Highland Homes - February completion! ~ Built with the quality and craftmanship you expect ONLY in a Highland Home! This 1 story has everything inside to check your must-haves. EACH BEDROOM includes a FULL BATH so no more bathroom sharing. That way everyone can enjoy their privacy. If you enjoy spending time outdoors, you will definitely love the outdoor living here and the front porch. A large outdoor space always deserves great additions so a GAS LINE for future grill and our IMPRESSIVE SLIDING GLASS DOORS are included. Few additional items already in the home for you --- FREESTANDING TUB at primary - Luxury Primary Suite EXTENSION - FULL sprinkler system around entire home - FULL gutters - French drains around whole yard - TRASH CAN Pull-Out in kitchen - 8FT Doors around entire home - TANKLESS water heater - Unique WOOD FLOORS throughout the home including primary bedroom and closet (Only bed 2, 3, & 4 have carpet). WOW!
- Type:
- Single Family
- Sq.Ft.:
- 4,137
- Status:
- Active
- Beds:
- 5
- Year built:
- 2024
- Baths:
- 4.10
- MLS#:
- 95962752
- Subdivision:
- Cross Creek Ranch
ADDITIONAL INFORMATION
The Camberly - This is a BRAND NEW PLAN!! You MUST SEE this exquisite two-story new floorplan with 3 bedrooms Down stairs!!! A charming porch and a grand foyer with a curved staircase create a stunning first impression. The open layout seamlessly integrates the gourmet kitchen, great room, and breakfast area, making it an entertainer's dream. The kitchen features top-of-the-line GE appliances, a 36" gas cooktop, Tahoe Maple Storm cabinetry, Carrara Morro Quartz countertops, and a stylish Costa Clara Cloud tile backsplash. Host memorable dinners in the sophisticated formal dining room or retreat to the private home office. The lavish primary suite boasts a tray ceiling, dual vanities, a free-standing bath, and a spacious walk-in closet. Upstairs, you'll find a versatile game room or media room, and unwind on the inviting extended covered patio after a long day.
- Type:
- Single Family
- Sq.Ft.:
- 4,189
- Status:
- Active
- Beds:
- 5
- Year built:
- 2024
- Baths:
- 4.10
- MLS#:
- 53824779
- Subdivision:
- Cross Creek Ranch
ADDITIONAL INFORMATION
The Windhaven - This is a BRAND NEW PLAN!!! This stunning 5/4.5/3 two-story home welcomes you with a charming porch and a grand foyer featuring a curved staircase. The open floorplan seamlessly connects the gourmet kitchen and great room, creating an ideal space for entertaining. The kitchen is equipped with GE appliances, a 36" gas cooktop, Shenandoah Maple Weathered Gate cabinetry, Lumataj Quartz countertops, and a Revalia Centennial White tile backsplash. Downstairs, you'll find a guest bedroom, a laundry room, an elegant formal dining room, and a private home office. The luxurious primary suite offers dual vanities, a free-standing bath, and a walk-in closet. Upstairs, enjoy the game room or media room, and unwind on the extended covered patio after a long day.
- Type:
- Single Family
- Sq.Ft.:
- 3,584
- Status:
- Active
- Beds:
- 5
- Lot size:
- 0.19 Acres
- Year built:
- 2017
- Baths:
- 4.00
- MLS#:
- 18876952
- Subdivision:
- Jordan Ranch
ADDITIONAL INFORMATION
Discover your dream home in the sought-after Jordan Ranch community! This stunning 5-bedroom, 4-bathroom home with a 3-car garage combines modern elegance with everyday comfort. The spacious open floor plan includes a formal dining room, office, and a guest room with a full bath on the first floor. High ceilings, a stone gas fireplace, and large windows fill the living area with natural light. The gourmet kitchen features granite countertops, stainless steel appliances, European tile, and an oversized island perfect for casual dining or entertaining. The primary suite is a private retreat with a spa-like en-suite bathroom, dual vanities, a soaking tub, and a separate walk-in shower. Upstairs, three additional bedrooms include two suites with their own retreat spaces. The large backyard is perfect for relaxing, with an extended patio, outdoor kitchen, and fireplace area. Situated in a cozy neighborhood near top-rated schools, this home offers the perfect blend of luxury and convenience.
- Type:
- Single Family
- Sq.Ft.:
- 3,154
- Status:
- Active
- Beds:
- 4
- Year built:
- 2024
- Baths:
- 3.10
- MLS#:
- 53011708
- Subdivision:
- Pecan Ridge
ADDITIONAL INFORMATION
MLS# 53011708 - Built by Toll Brothers, Inc. - December completion! ~ The Fenton Classic single-story home features a covered entry into a foyer enhanced with a tray ceiling and a convenient home office attached. Two generous secondary bedrooms with a shared hall bath provide space and privacy for all. The well-appointed kitchen boasts a center island, tons of counter space, a walk-in pantry, a butler's pantry, and a casual dining room. The great room includes a dramatic cathedral ceiling and multi-slide doors that open your living space to the covered patio. A secluded bedroom with a full bath and walk-in closet is ideal for multi-gen living or overnight guests. A versatile flex room is created for you to design the space that fits your lifestyle. The luxurious primary bedroom suite is decorated with a tray ceiling and features a lovely bath with dual vanities, a separate tub and shower, and a sizable walk-in closet
| Copyright © 2024, Houston Realtors Information Service, Inc. All information provided is deemed reliable but is not guaranteed and should be independently verified. IDX information is provided exclusively for consumers' personal, non-commercial use, that it may not be used for any purpose other than to identify prospective properties consumers may be interested in purchasing. |
Fulshear Real Estate
The median home value in Fulshear, TX is $591,400. This is higher than the county median home value of $357,400. The national median home value is $338,100. The average price of homes sold in Fulshear, TX is $591,400. Approximately 89.05% of Fulshear homes are owned, compared to 5.75% rented, while 5.19% are vacant. Fulshear real estate listings include condos, townhomes, and single family homes for sale. Commercial properties are also available. If you see a property you’re interested in, contact a Fulshear real estate agent to arrange a tour today!
Fulshear, Texas has a population of 17,259. Fulshear is more family-centric than the surrounding county with 55.41% of the households containing married families with children. The county average for households married with children is 44.56%.
The median household income in Fulshear, Texas is $170,236. The median household income for the surrounding county is $102,590 compared to the national median of $69,021. The median age of people living in Fulshear is 37.9 years.
Fulshear Weather
The average high temperature in July is 93.9 degrees, with an average low temperature in January of 42.5 degrees. The average rainfall is approximately 48.6 inches per year, with 0 inches of snow per year.

