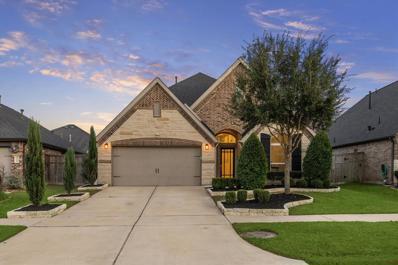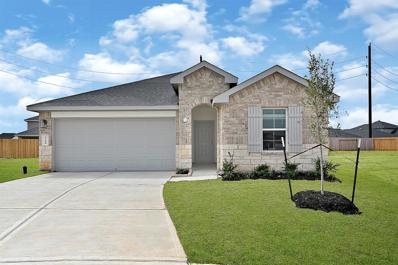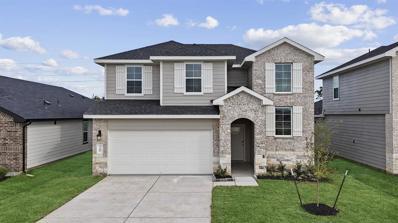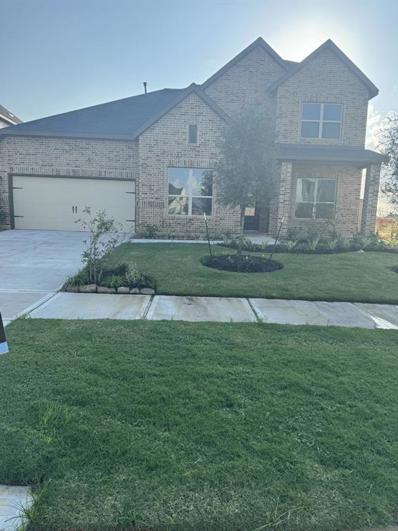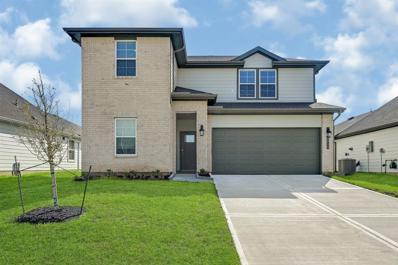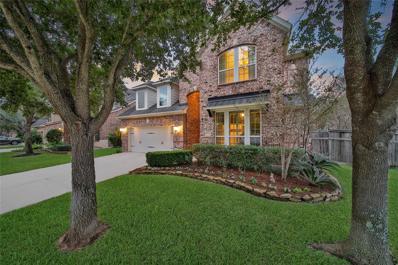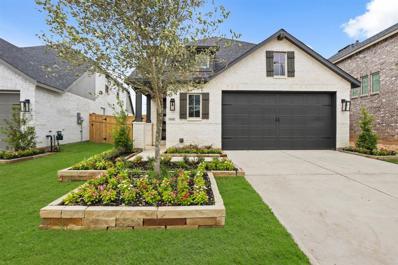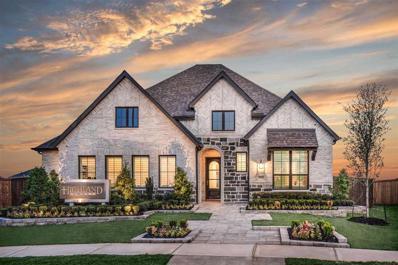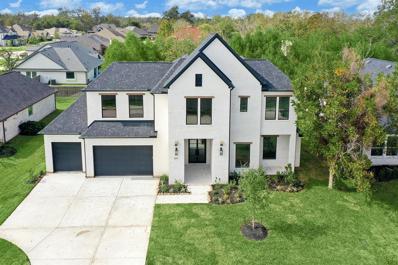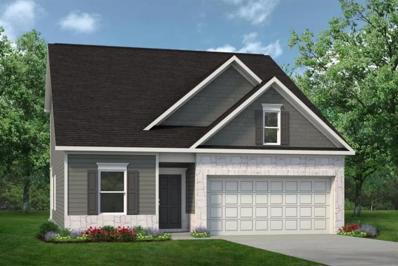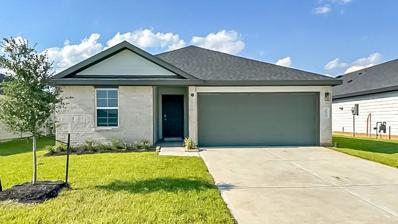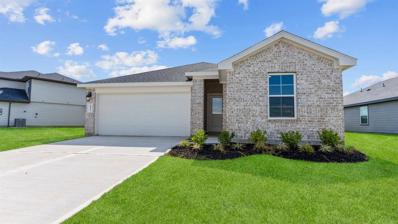Fulshear TX Homes for Rent
Open House:
Saturday, 11/16 12:00-1:00PM
- Type:
- Single Family
- Sq.Ft.:
- 2,238
- Status:
- NEW LISTING
- Beds:
- 4
- Lot size:
- 0.15 Acres
- Year built:
- 2019
- Baths:
- 2.10
- MLS#:
- 72303748
- Subdivision:
- The Brooks At Cross Creek Ranch Sec 3
ADDITIONAL INFORMATION
Magnificent sought-after One-Story home nestled in the highly sought-after master-planned community of Cross Creek Ranch!This exceptional meticulously crafted residence showcases an unparalleled living open floor plan perfect for today's lifestyle boasting an abundance of natural light. Presents an interior graced with elegant tile wood flooring, high ceilings, & luxury finishes.Displays a formal dining room, a sprawling main living room open to the gourmet kitchen boasting top of the line appliances, all the living areas overlook the fabulous covered veranda, summer kitchen with grill for BBQs, with its turfed yard offering plenty of entertaining areas.Offers 4 bedrooms, 2.5 baths, laundry room,and a two-car garage w/AC & epoxy finish floors, water softener. Prime location, just steps away from scenic trails, perfect for Nature enthusiasts, kids play parks, trails, lakes, & Camp Flewellenâ??s clubhouse &fitness center. Zoned to top-rated CISD schools. It shows like a model home!
- Type:
- Single Family
- Sq.Ft.:
- 1,831
- Status:
- NEW LISTING
- Beds:
- 4
- Year built:
- 2024
- Baths:
- 2.10
- MLS#:
- 52179327
- Subdivision:
- Tamarron
ADDITIONAL INFORMATION
The Harris plan is a one-story home featuring 4 bedrooms, 2.5 baths, and 2 car garage. The foyer opens to two guest bedrooms and bath with hallway linen closet. Additional bedroom, powder bath and coat closet are situated just before the common living and dining area. The kitchen includes a breakfast bar with beautiful blanco leblon granite counter tops, white cabinets, stainless steel appliances, corner pantry and connects the open concept family room. The primary suite features a sloped ceiling and attractive primary bath with dual vanities, water closet and spacious walk-in closet. The standard rear covered patio is located off the family room. Wool Oak LVP flooring and Silver Dollar carpet can be seen throughout the home.*Images and 3D tour are for illustration only and options may vary from home as built.
- Type:
- Single Family
- Sq.Ft.:
- 2,336
- Status:
- NEW LISTING
- Beds:
- 4
- Year built:
- 2024
- Baths:
- 2.10
- MLS#:
- 70312143
- Subdivision:
- Tamarron
ADDITIONAL INFORMATION
Welcome to D.R. Horton's Pierce floorplan located in the beautiful community of Tamarron! This highly sought after plan offers just over 2300 sqft of living space across 2 stories. With 4 bedrooms and 2.5 baths, this spacious home has so many possibilities! The open concept kitchen, living, and dining space features granite countertops, an oversized island, and stainless steal appliances perfect for everyday use. The oversized windows allow lots of natural light into the space as well as a gorgeous view into the back yard and covered patio. The game room and 3 additional bedrooms are located on the second story. Nimbus Oak RevWood flooring can be seen throughout the home. The more traditional exterior features a beautiful brick and stone face. Tamarron is the place to be, with great community amenities and great location in the growing city of Fulshear! *Images and 3D tour are for illustration only and options may vary from home as built.
- Type:
- Single Family
- Sq.Ft.:
- 2,833
- Status:
- NEW LISTING
- Beds:
- 4
- Lot size:
- 0.16 Acres
- Year built:
- 2024
- Baths:
- 3.10
- MLS#:
- 10093673
- Subdivision:
- Cross Creek West
ADDITIONAL INFORMATION
MOVE IN READY!! Westin Homes NEW Construction (Savannah II, Elevation A) One Story. 4 bedrooms. 3.5 baths. Family Room and Informal Dining/Breakfast Room adjacent to the island Kitchen. Primary suite with large double walk-in closets. Study/Flex Room. Covered patio and attached 3 car tandem garage. Located in Fulshear, one of the fastest growing cities in Texas, Cross Creek West is located minutes from major roadways including Interstate 10. As a sister community to Cross Creek Ranch, homeowners will have access to the fabulous amenities available! Stop by the Westin Homes sales office to learn more about Cross Creek West!
Open House:
Wednesday, 11/13 12:00-5:00PM
- Type:
- Single Family
- Sq.Ft.:
- 3,364
- Status:
- NEW LISTING
- Beds:
- 4
- Year built:
- 2024
- Baths:
- 3.10
- MLS#:
- 76272595
- Subdivision:
- Cross Creek West
ADDITIONAL INFORMATION
**BRAND NEW Pinnacle Collection** ''Pikes'' Plan with Elevation "A" by Village Builders in Cross Creek West!!! **LAKE VIEW, Oversized Lake lot** A spacious open floorplan serves as the heart of this lovely two-story home, shared between the kitchen, dining room and family room, and offering access to the covered patio. The ownerâ??s suite is privately located at the back of the home, comprised of a restful bedroom, en-suite bathroom and walk-in closet. A secondary bedroom suite is just off the entry. Upstairs, two more bedrooms can be found off of a versatile bonus room. **Estimated Completion, November 2024**
- Type:
- Single Family
- Sq.Ft.:
- 2,257
- Status:
- NEW LISTING
- Beds:
- 4
- Year built:
- 2024
- Baths:
- 3.00
- MLS#:
- 74837680
- Subdivision:
- Tamarron
ADDITIONAL INFORMATION
Welcome to the Mitchell floorplan by D.R. Horton, located in the beautiful community of Tamarron. This 2 story home has a lot to offer its future residents, with 4 bedrooms (2 up, 2 down), 3 FULL bathrooms, and 2257 sqft of living space. Past the bedrooms and stairway, the home opens up into a gorgeous open concept kitchen, living, and dining space, complete with stainless steal appliances and blanco leblon granite countertops perfect for everyday use. Through the back door is a covered patio great for entertaining. The second story features 2 bedrooms and a large gameroom. Wool Oak LVP can be seen throughout the home. The traditional exterior of the home features a beautiful brick face. Tamarron is the place to be, with great community amenities and great location in the growing city of Fulshear. *Images and 3D tour are for illustration only and options may vary from home as built.
- Type:
- Single Family
- Sq.Ft.:
- 3,260
- Status:
- NEW LISTING
- Beds:
- 4
- Lot size:
- 0.18 Acres
- Year built:
- 2012
- Baths:
- 3.10
- MLS#:
- 42631437
- Subdivision:
- Cross Creek Ranch
ADDITIONAL INFORMATION
Charming Two Story on premium CULDESAC LOT within walking distance to Randolph Elem. Trendmaker Plan F503-S offers 4 BEDROOMS w/ highly sought after 2ND BEDROOM DOWN, 3.5 Baths & 2 Car Garage. Grand Entry welcomes guests. Private Study. Living room w/ soaring ceiling is highlighted by gas-log fireplace and CUSTOM ENTERTAINMENT CENTER. Kitchen boasts GRANITE COUNTERS, UPGRADED VENT HOOD & GE Appliances. Kitchen opens to Living and OVERSIZED CASUAL DINING AREA. Lovely Primary Suite has luxurious bath w/ dual vanities, jetted tub + closet built ins. Head upstairs to find a spacious GAMEROOM and 2 MORE BRs. Plus, 2 WALK IN FLOORED ATTIC SPACEs! (yay!). The back patio w/Bluestone Decking, OUTDOOR KITCHEN & SALT WATER POOL exudes a New Orleans vibe, with a relaxed, soulful charm that feels straight out of the French Quarter. Laissez les Bons Temps Rouler!!! Zoned to award winning KATY ISD - All K-12 SCHOOLS LOCATED WITHIN THE COMMUNITY. Come See all CCR has to offer!
- Type:
- Condo/Townhouse
- Sq.Ft.:
- 1,853
- Status:
- NEW LISTING
- Beds:
- 3
- Year built:
- 2022
- Baths:
- 2.10
- MLS#:
- 63485841
- Subdivision:
- Creek Rush At Cross Creek Ranch Sec 6
ADDITIONAL INFORMATION
This two-story townhouse condo at 5667 Foggy Vince Ct in Fulshear, TX, boasts an inviting open-concept layout on the first floor, seamlessly connecting the spacious kitchen, dining area, and family roomâ??perfect for entertaining or relaxed everyday living. Upstairs, you'll find two versatile secondary bedrooms and a serene owner's suite. One of the secondary bedrooms offers flexible options, ideal as a home office or playroom, while the ownerâ??s suite serves as a private retreat with a beautifully designed bathroom and a walk-in closet, creating an oasis to unwind. With a striking stone elevation, this home combines curb appeal with stylish design. Located in Cross Creek Ranch, residents enjoy access to amenities like a resort-style pool, playgrounds, a golf course, and more. Its proximity to Westpark Tollway and Texas Highway 99 offers convenient access to local shops, restaurants, and nearby Katy.
- Type:
- Single Family
- Sq.Ft.:
- 1,632
- Status:
- NEW LISTING
- Beds:
- 2
- Lot size:
- 0.15 Acres
- Year built:
- 2018
- Baths:
- 2.00
- MLS#:
- 24959901
- Subdivision:
- Bonterra At Cross Creek Ranch
ADDITIONAL INFORMATION
Motivated Seller! Beautiful 1 story home in 55+ Bonterra at Cross Creek Ranch, ready for quick mone in. Upgrades include crown molding, surround sound and engineered wood floors in study, hallway, family room and dining. Bedrooms feature new carpeting and the spa-like primary bathroom offers double sinks and detailed backsplash in the walk in shower. Outside, enjoy the extended wrap-around patio with recent concrete pad. Garage has two 4x8 overhead storage racks! The chef's kitchen boasts quartz countertops, a custom island with a wine rack and extra storage, over/under cabinet lighting, a hinged pull out shelf, pendant lights over the island, and roll-out trays in all lower cabinets, including a specialized cabinet for cookie sheets. HOA covers front yard maintenance: mowing, edging, fertilizing and mulch, ensuring easy lawn care. Welcome to a vibrant community where you will right at home!
- Type:
- Single Family
- Sq.Ft.:
- 3,887
- Status:
- NEW LISTING
- Beds:
- 5
- Lot size:
- 0.19 Acres
- Year built:
- 2021
- Baths:
- 4.10
- MLS#:
- 10418437
- Subdivision:
- Cross Creek Ranch
ADDITIONAL INFORMATION
FABULOUS 2 story tri pointe beauty 5 be (2 down) 4.5 bath 3 garage built in 2021 located corner lot on the circle cut-de-sac of cross creek ranch. The home overlooks a large pocket park with playground and greenbelt access. no backyard neighbor. From the moment you walk in, you will notice the open floor plan is perfect for entertaining with upgraded finishes throughout. The impressive grand entry showcases a curved staircase, high ceiling & hardwood flooring and leads to a study w/French doors & formal dining room! A huge bright family room features 2 story ceilings & 4 sliding glass door leads fab! The spacious kitchen provides an abundance of counter /cabinet space and brightness.granite island & counters & walk-in pantry! Large primary tub in bath spa! Downstairs guest suite has full bath & walk-in closet. Game room & media room up, ready for family fun! Step out back to an extended covered patio & spacious back yard, perfect for your outdoor get-togethers and weekend cookouts!
- Type:
- Single Family
- Sq.Ft.:
- 2,262
- Status:
- NEW LISTING
- Beds:
- 4
- Year built:
- 2024
- Baths:
- 3.00
- MLS#:
- 50943392
- Subdivision:
- Cross Creek Ranch: 40ft. Lots
ADDITIONAL INFORMATION
MLS# 50943392 - Built by Highland Homes - February completion! ~ Step into luxury with this charming two-story home featuring two bedrooms down and two up, three bathrooms, and a game room! The kitchen is a chef's paradise, offering ample cabinet space and an island for extra seating along with a window seat. The open concept floorplan allows for easy flow between the kitchen and spacious dining room, creating an ideal space for hosting gatherings. With plenty of room to call your own, this home is perfect for creating lasting memories!
- Type:
- Single Family
- Sq.Ft.:
- 1,778
- Status:
- NEW LISTING
- Beds:
- 4
- Year built:
- 2024
- Baths:
- 2.00
- MLS#:
- 3561911
- Subdivision:
- Tamarron
ADDITIONAL INFORMATION
Welcome to the Gaven plan by D.R. Horton, located in the highly sought-after community of Tamarron! with almost 1800 square feet, this home offers spacious one story, open concept living. With 4 bedrooms and 2 full baths, this is a great opportunity for those downsizing or upgrading. The kitchen and living room open up to each other and feature granite countertops, stainless steal appliances, and a beautiful view of the back yard and covered patio. Vinyl floors can be seen throughout the home. The traditional exterior features an elegant brick and stone exterior. Tamarron is the place to be, with great community amenities and great location in the growing city of Fulshear! *Images and 3D tour are for illustration only and options may vary from home as built.
- Type:
- Single Family
- Sq.Ft.:
- 3,612
- Status:
- NEW LISTING
- Beds:
- 4
- Lot size:
- 0.26 Acres
- Year built:
- 2014
- Baths:
- 3.00
- MLS#:
- 22473169
- Subdivision:
- Fulbrook On Fulshear Creek Sec 3
ADDITIONAL INFORMATION
Welcome to your charming dream home in Fulbrook on Fulshear Creek Crossing, Fulshear Texas. This 1-story beauty offers an open concept layout, perfect for entertaining. Step inside and be greeted by a dramatic entryway, leading you to the spacious living area with an indoor fireplace. The chef's kitchen features a large island, butler's pantry with a wine fridge, and stainless steel appliances. Unwind in the primary suite with an ensuite bath boasting separate vanities, granite countertops, and a car wash shower. Enjoy outdoor living in your backyard oasis with an extended covered patio, outdoor fireplace, and kitchen. Don't miss out on this dream home! Zoned to Lamar Consolidated ISD.
- Type:
- Single Family
- Sq.Ft.:
- 1,931
- Status:
- NEW LISTING
- Beds:
- 4
- Year built:
- 2024
- Baths:
- 2.00
- MLS#:
- 19492392
- Subdivision:
- Fulshear Lakes
ADDITIONAL INFORMATION
1 Story, 4 Bedrooms, 2 Baths, Study with French Doors, Formal Dining, Vinyl Plank Flooring at Entry, Study, Formal Dining, Family Room, Utility, Kitchen, Breakfast, and all Baths, Granite Kitchen Countertops, Undermount Stainless Steel Kitchen Sink with Pull Out Faucet, Upgraded Tile Backsplash, Upgraded Soft-Close Cabinets in Kitchen and Baths, 2" Window Blinds, Garage Door Opener, Covered Rear Patio, Upgraded Interior Trim Package, Fully Sodded Rear Yard, Full Sprinkler System, Full Gutters, Tech Shield Radiant Barrier Roof Decking, Double Pane High Efficiency Windows, ENERGY STAR Certified Home, plus more...AVAILABLE NOW.
- Type:
- Single Family
- Sq.Ft.:
- 1,778
- Status:
- NEW LISTING
- Beds:
- 4
- Year built:
- 2024
- Baths:
- 2.00
- MLS#:
- 6405770
- Subdivision:
- Tamarron
ADDITIONAL INFORMATION
Welcome to the Gaven plan by D.R. Horton, located in the highly sought-after community of Tamarron! with almost 1800 square feet, this home offers spacious one story, open concept living. With 4 bedrooms and 2 full baths, this is a great opportunity for those downsizing or upgrading. The kitchen and living room open up to each other and feature granite countertops, stainless steal appliances, and a beautiful view of the back yard and covered patio. Vinyl floors can be seen throughout the home. The traditional exterior features an elegant brick and stone exterior. Tamarron is the place to be, with great community amenities and great location in the growing city of Fulshear! *Images and 3D tour are for illustration only and options may vary from home as built.
- Type:
- Single Family
- Sq.Ft.:
- 2,257
- Status:
- NEW LISTING
- Beds:
- 4
- Year built:
- 2024
- Baths:
- 3.00
- MLS#:
- 58423048
- Subdivision:
- Tamarron
ADDITIONAL INFORMATION
Welcome to the Mitchell floorplan by D.R. Horton, located in the beautiful community of Tamarron! This 2 story home has a lot to offer its future residents, with 4 bedrooms (2 up, 2 down), 3 FULL bathrooms, and 2257 sqft of living space. Past the bedrooms and stairway, the home opens up into a gorgeous open concept kitchen, living, and dining space, complete with stainless steal appliances and granite countertops perfect for everyday use. Through the back door is a covered patio great for entertaining. The second story features 2 bedrooms and a large gameroom. Nimbus Oak RevWood plank can be seen throughout the home. The traditional exterior of the home features a beautiful brick face. Tamarron is the place to be, with great community amenities and great location in the growing city of Fulshear! *Images and 3D tour are for illustration only and options may vary from home as built.
- Type:
- Single Family
- Sq.Ft.:
- 1,778
- Status:
- NEW LISTING
- Beds:
- 4
- Year built:
- 2024
- Baths:
- 2.00
- MLS#:
- 52968451
- Subdivision:
- Tamarron
ADDITIONAL INFORMATION
Welcome to the Gaven plan by D.R. Horton, located in the highly sought-after community of Tamarron! with almost 1800 square feet, this home offers spacious one story, open concept living. With 4 bedrooms and 2 full baths, this is a great opportunity for those downsizing or upgrading. The kitchen and living room open up to each other and feature granite countertops, stainless steal appliances, and a beautiful view of the back yard and covered patio. Vinyl floors can be seen throughout the home. The traditional exterior features an elegant brick and stone exterior. Tamarron is the place to be, with great community amenities and great location in the growing city of Fulshear! *Images and 3D tour are for illustration only and options may vary from home as built.
- Type:
- Single Family
- Sq.Ft.:
- 2,591
- Status:
- NEW LISTING
- Beds:
- 4
- Year built:
- 2024
- Baths:
- 3.00
- MLS#:
- 4792021
- Subdivision:
- Jordan Ranch 55s
ADDITIONAL INFORMATION
MLS# 4792021 - Built by Highland Homes - February completion! ~ This popular Brentwood floorplan with an upgraded elevation is a must-see! Located on a premium lot that offers the privacy of a cul-de-sac street. Enjoy your HUGE covered back patio - large enough for a full outdoor dining space and outdoor living room set, with sliding glass doors from your family room. Beautiful kitchen with ample countertop space and vast cabinet storage, stainless steel appliances, vent hood that ventilates to the outside, 5 gas burners, quartz countertops, and designer backsplash tiles. Enjoy working from home with the oversized study. Lifestyle room offers the flexibility to cater the room to best suit your needs - play room, second living room, exercise or hobby room - the options are endless. Enjoy walkability to NEW shopping in the community, and to the Shed, Jordan Ranch's amenity center. Pool, lazy river, tennis courts, walking trails, and more! Enjoy the good life in Jordan Ranch!!!!
- Type:
- Single Family
- Sq.Ft.:
- 3,432
- Status:
- NEW LISTING
- Beds:
- 4
- Year built:
- 2023
- Baths:
- 3.10
- MLS#:
- 43589026
- Subdivision:
- Reserve At Weston Lakes
ADDITIONAL INFORMATION
Move in ready! Stunning new custom home that exudes meticulous attention to detail and extensive array of included upgrades. Home greets you with massive iron double doors, towering front porch and wood accents. High ceilings and wood beams continue inside throughout the oversized hallway that provides unobstructed view of the backyard thru a wall full of 8' tall sliding doors that open towards the massive and high-ceiling covered patio. Kitchen includes designer backsplash, pot filler, quartz countertops, oversized range hood and KitchenAid appliances. High ceilings with exposed wood beams also in primary bedroom, dining, family and foyer. Kids lounge upstairs! Owners' ensuite boasts a two person walk-in shower and freestanding tub. Laundry centrally located and includes pet shower/direct access to primary closet. Outdoor kitchen connections, pest defense system, gutters, sprinkler system, 10 year structural warranty etc. Fence installed. Request list of upgrades and tour today!
- Type:
- Single Family
- Sq.Ft.:
- 1,700
- Status:
- NEW LISTING
- Beds:
- 3
- Year built:
- 2024
- Baths:
- 2.00
- MLS#:
- 40934402
- Subdivision:
- Fulshear Lakes
ADDITIONAL INFORMATION
PREMIUM HOMESITE ON CUL DE SAC STREET! 1 Story, 3 Bedroom, 2 Bath, Study with French Doors, Tile Flooring in Entry, Study, Family Room, Storage Room, Utility, Kitchen, Breakfast, and all Baths, Granite Kitchen Countertops, Undermount Kitchen Sink with Pull Out Faucet, Upgraded Tile Backsplash, Upgraded Kitchen and Bath Cabinets, 2" Window Blinds, Garage Door Opener, Covered Rear Patio, Fully Sodded Rear Yard, Full Sprinkler System, Full Gutters, Stone Exterior, Tech Shield Radiant Barrier Roof Decking, Double Pane High Efficiency Windows, ENERGY STAR Certified Home, plus more...AVAILABLE NOW.
- Type:
- Single Family
- Sq.Ft.:
- 2,226
- Status:
- NEW LISTING
- Beds:
- 4
- Year built:
- 2024
- Baths:
- 2.00
- MLS#:
- 29052187
- Subdivision:
- Fulshear Lakes
ADDITIONAL INFORMATION
2 Story, 4 Bedroom, 2 Bath, Gas Fireplace, Study with French Doors, Gameroom Upstairs, Upgraded Wrought Iron Stair Parts, Vinyl Plank Flooring in Entry, Study, Formal Dining, Family Room, Utility, Kitchen, Breakfast, and all Baths, Granite Kitchen Countertops, Undermount Stainless Steel Kitchen Sink with Pull Out Faucet, Upgraded Tile Backsplash, Upgraded Soft-Close Cabinets with 42â?? Upper Kitchen Cabinets, 2" Window Blinds, Garage Door Opener, Covered Rear Patio, Upgraded Plumbing Package, Fully Sodded Rear Yard, Full Sprinkler System, Full Gutters, Tech Shield Radiant Barrier Roof Decking, Double Pane High Efficiency Windows, ENERGY STAR Certified Home, plus more...AVAILABLE NOW.
- Type:
- Single Family
- Sq.Ft.:
- 2,276
- Status:
- NEW LISTING
- Beds:
- 4
- Year built:
- 2024
- Baths:
- 3.10
- MLS#:
- 76213566
- Subdivision:
- Fulshear Lakes 45'S
ADDITIONAL INFORMATION
2 Story, 4 Bedroom (2 Ownerâ??s Suites), 3 1/2 Bath, Wrought Iron Stair Parts on 1st Floor, Vinyl Plank Flooring in Entry, Dining, Family, Kitchen, Breakfast, Utility and all Baths, Granite Kitchen Countertops, Stainless Steel Appliance Package, Upgraded Kitchen Backsplash, Upgraded Kitchen Cabinets with Crown Molding, Upgraded Stainless Steel Single Bowl Kitchen Sink with Upgraded Pull Out Faucet, Upgraded Lighting Package, Structured Wiring Package, Extra Family Room LEDs, Ceiling Fans in Primary Bedroom and Family Room, Upgraded Large Shower in Primary Bath, Full Gutters, Sprinkler System, Sodded Front and Back Yard, Covered Patio, Added Windows, Stone Accented Exterior with Cement Siding, Tech Shield Radiant Barrier Roof Decking, Double Paned Windows, ENERGY STAR Certified Home, plus more...AVAILABLE JANUARY.
- Type:
- Single Family
- Sq.Ft.:
- 2,607
- Status:
- NEW LISTING
- Beds:
- 3
- Lot size:
- 1.5 Acres
- Year built:
- 2009
- Baths:
- 2.10
- MLS#:
- 26650297
- Subdivision:
- North Fulshear Estates
ADDITIONAL INFORMATION
A nice 3-bedroom, 2.5-bathroom ranch house is ready for a move in. It sits on a 1.5-acre lot with covered garage, multiple open parking spaces, surrounded by a fence with an automatic gate. You can bring your horses, RV, trailers, and trucks. The property includes a large pavilion with an outdoor kitchen and bar for hosting events. There's a kids' park and a basketball court, and you can enhance the courtyard with your own pergola and gazebo. The property is conveniently close to Fulshear Downtown, easily accessible from I-10 and West Park, and is in a peaceful, enclosed neighborhood with lots of green trees. There are no restrictions on the property, so you might be able to use it for different purposes like a medical office, church, school, business, or daycare, depending on local rules.
- Type:
- Single Family
- Sq.Ft.:
- 1,831
- Status:
- NEW LISTING
- Beds:
- 4
- Year built:
- 2024
- Baths:
- 2.10
- MLS#:
- 14771115
- Subdivision:
- Tamarron
ADDITIONAL INFORMATION
Welcome to D.R. Horton's Harris floorplan located in the beautiful community of Tamarron! With just over 1800 sqft of living space, this one story plan offers the perfect modern open concept layout. You will find 4 bedrooms and 2.5 baths as well as a spacious living, dining, and kitchen area featuring granite countertops, stainless steal appliances, and lots of natural light. Through the main living area leads out to the gorgeous covered patio, great for entertaining! vinyl flooring can be found throughout the home, perfect for everyday living. The exterior of this home features a more traditional look with an all brick face. Tamarron is the place to be, with great community amenities and great location in the growing city of Fulshear! *Images and 3D tour are for illustration only and options may vary from home as built.
- Type:
- Single Family
- Sq.Ft.:
- 1,595
- Status:
- NEW LISTING
- Beds:
- 3
- Year built:
- 2024
- Baths:
- 2.00
- MLS#:
- 84393305
- Subdivision:
- Tamarron
ADDITIONAL INFORMATION
Welcome to D.R. Horton's Caden floorplan located in the Beautiful community of Tamarron. This home has a lot to offer its future residents, with just under 1595 sqft of living space, 3 bedrooms and 2 full bathrooms. Explore the open concept main living and kitchen area, boasting gorgeous granite countertops and stainless steal appliances. Through the living room is the entrance to the covered back patio, perfect for entertaining. The spacious primary suite offers an attractive primary bath with dual vanities and walk in closet. Vinyl plank flooring can be seen throughout the home. The front exterior offers a more traditional look with a brick and stone face. Tamarron is the place to be, with great community amenities and great location in the growing city of Fulshear. *Images and 3D tour are for illustration only and options may vary from home as built.
| Copyright © 2024, Houston Realtors Information Service, Inc. All information provided is deemed reliable but is not guaranteed and should be independently verified. IDX information is provided exclusively for consumers' personal, non-commercial use, that it may not be used for any purpose other than to identify prospective properties consumers may be interested in purchasing. |
Fulshear Real Estate
The median home value in Fulshear, TX is $591,400. This is higher than the county median home value of $357,400. The national median home value is $338,100. The average price of homes sold in Fulshear, TX is $591,400. Approximately 89.05% of Fulshear homes are owned, compared to 5.75% rented, while 5.19% are vacant. Fulshear real estate listings include condos, townhomes, and single family homes for sale. Commercial properties are also available. If you see a property you’re interested in, contact a Fulshear real estate agent to arrange a tour today!
Fulshear, Texas has a population of 17,259. Fulshear is more family-centric than the surrounding county with 55.41% of the households containing married families with children. The county average for households married with children is 44.56%.
The median household income in Fulshear, Texas is $170,236. The median household income for the surrounding county is $102,590 compared to the national median of $69,021. The median age of people living in Fulshear is 37.9 years.
Fulshear Weather
The average high temperature in July is 93.9 degrees, with an average low temperature in January of 42.5 degrees. The average rainfall is approximately 48.6 inches per year, with 0 inches of snow per year.
