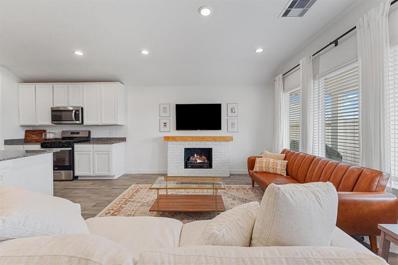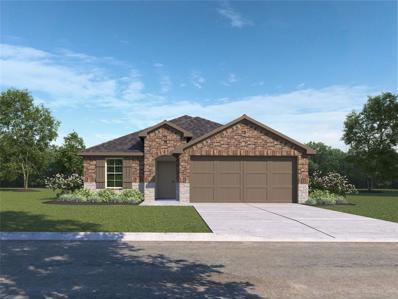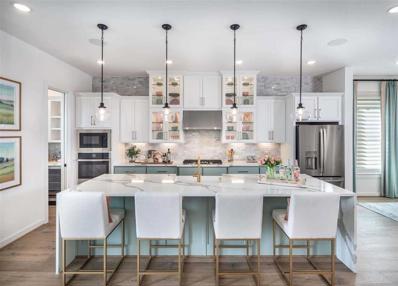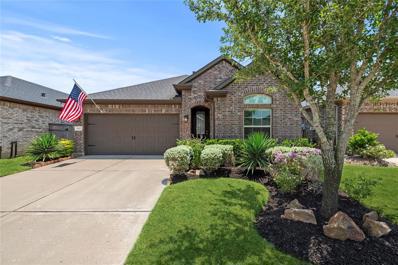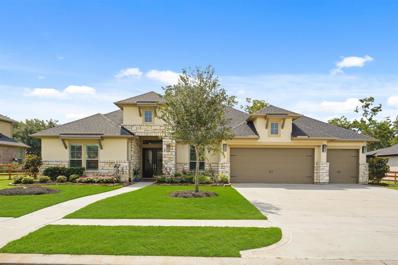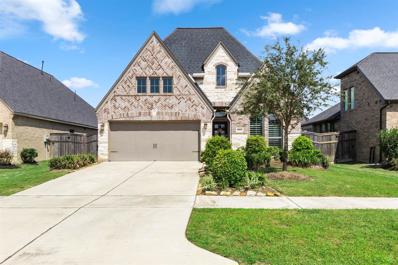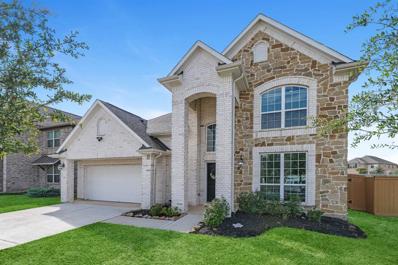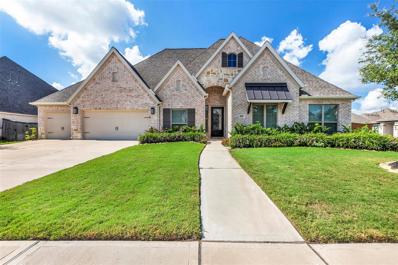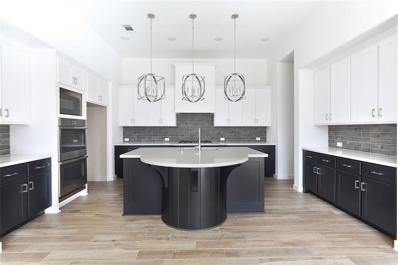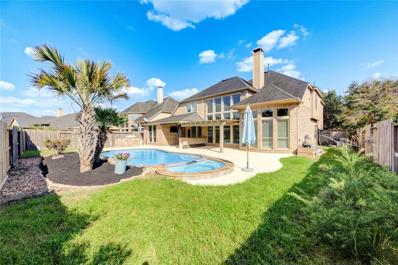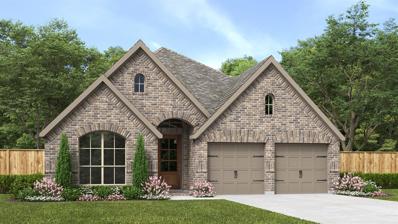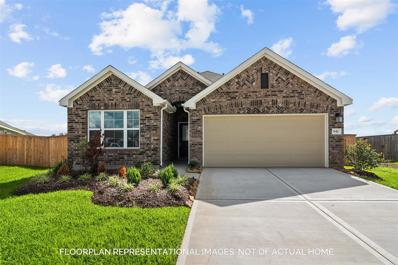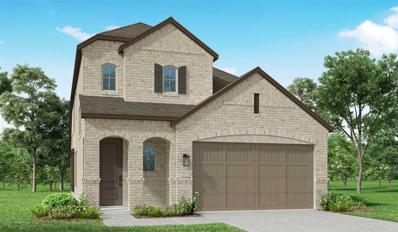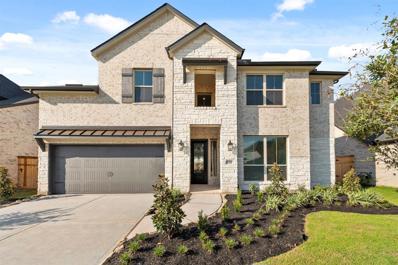Fulshear TX Homes for Rent
Open House:
Wednesday, 11/13 10:00-6:00PM
- Type:
- Single Family
- Sq.Ft.:
- 2,917
- Status:
- Active
- Beds:
- 5
- Year built:
- 2024
- Baths:
- 4.00
- MLS#:
- 10713585
- Subdivision:
- Fulshear Lakes
ADDITIONAL INFORMATION
MLS# 10713585 - Built by HistoryMaker Homes - November completion ~ Welcome to your ideal home! This spacious 5-bedroom, 4-bathroom with a spacious game room floorplan features high ceilings that create a grand and open, inviting atmosphere. Beautiful tile flooring throughout the main living areas and a modern kitchen with granite countertops, ceramic tile backsplash, and a kitchen island with a built-in sink. The luxurious primary suite includes an ensuite bath with a garden tub, separate shower, and dual vanity with two sinks. Hosting a party? Step outside to the covered patio, perfect for relaxing or entertaining with a complete irrigation system, full sod, and gutters, this home combines comfort and convenience.
- Type:
- Single Family
- Sq.Ft.:
- 1,862
- Status:
- Active
- Beds:
- 4
- Lot size:
- 0.13 Acres
- Year built:
- 2022
- Baths:
- 2.00
- MLS#:
- 10520588
- Subdivision:
- Tamarron West Sec 2
ADDITIONAL INFORMATION
MOTIVATED SELLER! BETTER THAN NEW! Washer, Dryer & Refrigerator included with full price offer! This home is barely 2 years old & has been customized to perfection! Enjoy the open concept living with 4 bedrooms, 2 baths, NO BACK NEIGHBORS and sprinkler system through the front and back yards. This home is all about LOCATION. Nestled in Tamarron West, with so much popularity & growth in this area, this is an amazing opportunity to invest in your future before the growth surpasses Fulshear, Brookshire and onward to Sealy! It has easy access to I10, Westpark Tollway & Heritage Pkwy, making it convenient & accessible for commuters. Tamarron offers exciting amenities for the family with pools, splash pad, fitness center, soccer fields, lakes and walking trails accessible to all of its residents. Tamarron's low tax rate and award winning schools make it one of the top growing and desirable communities in the Greater Houston area. Schedule your showing today before it's gone!
- Type:
- Single Family
- Sq.Ft.:
- 1,831
- Status:
- Active
- Beds:
- 4
- Year built:
- 2024
- Baths:
- 2.10
- MLS#:
- 75440893
- Subdivision:
- Tamarron
ADDITIONAL INFORMATION
Welcome to D.R. Horton's Harris floorplan located in the beautiful community of Tamarron! With 1831 sqft of living space, this one story plan offers the perfect modern open concept layout. You will find 4 bedrooms and 2.5 baths as well as a spacious living, dining, and kitchen area featuring granite countertops, stainless steal appliances, and lots of natural light. Through the main living area leads out to the gorgeous covered patio, great for entertaining! vinyl flooring can be found throughout the home, perfect for everyday living. The exterior of this home features a more traditional look with an all brick face. Tamarron is the place to be, with great community amenities and great location in the growing city of Fulshear! *Images and 3D tour are for illustration only and options may vary from home as built.
- Type:
- Single Family
- Sq.Ft.:
- 1,544
- Status:
- Active
- Beds:
- 4
- Year built:
- 2024
- Baths:
- 2.00
- MLS#:
- 9856758
- Subdivision:
- Tamarron
ADDITIONAL INFORMATION
The Dalton plan is a one-story home featuring 4 bedrooms, 2 baths, and 2 car garage. The entry opens to a front guest bedroom before leading into the kitchen area. The kitchen includes a breakfast bar with beautiful blanco leblon granite counter tops, white cabinets, stainless steel appliances, corner pantry and connects to the large combined dining and family room. A coat closet is situated outside of the primary suite with an attractive primary bath featuring dual vanities, water closet and spacious walk-in closet. The standard rear covered patio is located off the family room. An optional dual sink is available in bath 2 and optional separate tub and shower in primary bath.
- Type:
- Land
- Sq.Ft.:
- n/a
- Status:
- Active
- Beds:
- n/a
- Lot size:
- 0.28 Acres
- Baths:
- MLS#:
- 64537932
- Subdivision:
- Reserve At Weston Lakes Sec 1
ADDITIONAL INFORMATION
Lot is located in the new Reserve at Weston Lakes. No time limit to build and choose your own builder. Back yard faces East, and no nearby rear neighbor. Weston Lakes offers guard-gated access, country club amenities, nearby Lamar CISD schools, DID NOT FLOOD and LOW TAXES! Must be accompanied by a Realtor to enter community, or stop by the Weston Lakes Information Center at 5646 Weston Drive (just behind the main entrance).
Open House:
Wednesday, 11/13 10:30-5:30PM
- Type:
- Single Family
- Sq.Ft.:
- 3,291
- Status:
- Active
- Beds:
- 4
- Year built:
- 2022
- Baths:
- 4.10
- MLS#:
- 75847061
- Subdivision:
- Cross Creek Ranch
ADDITIONAL INFORMATION
MLS# 75847061 - Built by Highland Homes - Ready Now! ~ The day has finally come! This Highland model home is a one-of-a-kind opportunity in one of the Fulshear's most desirable communities. Built with impeccable attention to detail, craftsmanship and finer finishes you can only expect in a Highland Home! PRIVACY a must? NO REAR NEIGHBORS on this beauty! We included our stunning SLIDING GLASS DOORS together with our ENHANCED OUTDOOR LIVING so you can enjoy the good life. HIGH CEILINGS a must? Nearly 20 ft ceilings in the family room. Primary bedroom and bath are an absolute DREAM! Wait until you see the kitchen! Enormous amount of cabinet storage and a BUTLER'S PANTRY! If you are a garage fan, then you're going to love this 3 CAR TANDEM! More place to park your toys or a workshop. That's just the beginning - the opportunities are endless! See you soon!
- Type:
- Single Family
- Sq.Ft.:
- 2,072
- Status:
- Active
- Beds:
- 4
- Lot size:
- 0.19 Acres
- Year built:
- 2021
- Baths:
- 3.00
- MLS#:
- 75936622
- Subdivision:
- Polo Ranch
ADDITIONAL INFORMATION
Welcome to your family's New Haven! Boasting four spacious bedrooms, three full baths and three car garage situated on a large corner lot! With the heart of the home being its open concept living area, with a large island kitchen & pendant lighting that seamlessly flows into the inviting dining & living room, making it perfect for those large gatherings. Outside you'll discover your own oasis with an extended covered patio and two covered pergolas offering ample space for outdoor entertaining or simply unwinding in the fresh air. Additional upgrades include beautiful Under-Soffit Lighting, Tankless Water Heater, Full Sprinkler System, Gas Stub on patio and an 8x8 Storage Shed to keep all your lawn equipment organized and out of your garage.
- Type:
- Single Family
- Sq.Ft.:
- 1,629
- Status:
- Active
- Beds:
- 2
- Lot size:
- 0.14 Acres
- Year built:
- 2019
- Baths:
- 2.00
- MLS#:
- 92992302
- Subdivision:
- Cross Creek Ranch
ADDITIONAL INFORMATION
BONTERRA - OVER 55+ BEAUTY! The perfect blend of comfort & style: 1629 SF, 2-BED, 2-BATH home with STUDY in the 55+ Bonterra at Cross Creek Ranch. NO REAR NEIGHBORS, an Extended PATIO w/Beautiful Landscaping! Inside find WOOD FLOORING throughout with carpet only in bedrooms & study, & tile in bathrooms. The KITCHEN opens to family and dining room and impresses w/GRANITE countertops, LARGE ISLAND, GAS RANGE, & REVERSE OSMOSIS system. REFRIGERATOR INCLUDED! Additional comforts include CEILING FANS in the living room, bedrooms, & patio. This home includes ALL BLINDS and curtains, BUILT IN PATIO SUNSHADE, UTILITY SINK in garage, garage TOOL RACK STORAGE, & added ATTIC FLOORING above the garage for extra storage. The front and back yards feature SPRINKLERS and FRENCH DRAINS, beautifully landscaped for serene outdoor living. Ideal for those seeking a vibrant community lifestyle with all the modern conveniences enjoying both Bonterra & CCR CLUBHOUSES, POOLS, PICKLEBALL, TENNIS, GYM, EVENTS.
- Type:
- Single Family
- Sq.Ft.:
- 1,942
- Status:
- Active
- Beds:
- 4
- Year built:
- 2023
- Baths:
- 3.00
- MLS#:
- 48991068
- Subdivision:
- Cross Creek West
ADDITIONAL INFORMATION
Entry welcomes you with a 12-foot ceiling. Open kitchen offers a center island and spacious pantry. Dining area flows into open family room with wall of windows. Secluded primary suite includes primary bath with dual vanities, garden tub, separate glass-enclosed shower and a large walk-in closet. Abundant closet space in the secondary bedrooms. Extended covered backyard patio. Mud room off the two-car garage. Come see for yourself!
- Type:
- Single Family
- Sq.Ft.:
- 3,323
- Status:
- Active
- Beds:
- 4
- Lot size:
- 0.52 Acres
- Year built:
- 2021
- Baths:
- 3.10
- MLS#:
- 38986471
- Subdivision:
- Fulshear Run Sec 3
ADDITIONAL INFORMATION
Extraordinary 1-story home in the exceptional Fulshear Run with no back neighbors. 4 car garage and 4 bedroom home with open concept has wood tile throughout. Many features have been customized in this home such has floating shelves and cabinets, custom pecan wood mantle. Open concept kitchen with higher glass front lighted cabinets, Wi-Fi controlled dual convection ovens. There is even a game-room/flex room in this 1-story home. Primary bedroom has a pop up ceiling and spa like bathroom. Take a look at the folding glass wall of doors opening to the oasis backyard with large pecan trees providing shade. You can hear the trickling of the waterfall and singing birds bringing the outside in. Automated pool controls and a generator.
- Type:
- Single Family
- Sq.Ft.:
- 2,003
- Status:
- Active
- Beds:
- 3
- Lot size:
- 0.14 Acres
- Year built:
- 2020
- Baths:
- 2.00
- MLS#:
- 96533106
- Subdivision:
- The Brooks At Cross Creek Ranch
ADDITIONAL INFORMATION
Welcome to 29126 Sage Meadow Trail, a beautifully maintained 3-bedroom, 2-bathroom home in the desirable Cross Creek Ranch community. This single-story home features an open floor plan with a modern kitchen, granite countertops, stainless steel appliances, and a spacious family room perfect for gatherings. The primary suite offers a peaceful retreat with an ensuite bathroom featuring dual vanities, a soaking tub, and a separate shower. Two additional bedrooms provide ample space for family or guests. Located near top-rated schools, parks, and shopping, this home combines comfort and convenience.
- Type:
- Single Family
- Sq.Ft.:
- 2,894
- Status:
- Active
- Beds:
- 4
- Lot size:
- 0.21 Acres
- Year built:
- 2010
- Baths:
- 3.00
- MLS#:
- 80195393
- Subdivision:
- Cross Creek Ranch
ADDITIONAL INFORMATION
Welcome to Your Dream Home at Cross Creek Ranch! This meticulously maintained Perry Homes 4-bedroom, 3-bathroom sits on a peaceful cul-de-sac lot, offering privacy with no back neighbors.This spacious backyard with its new Fence is fully plumbed for an outdoor kitchen, featuring a gas hookup, water connection, electricity, and drainage, making it the perfect space for entertaining. Inside, soaring 12-foot ceilings and recessed lighting illuminate the open living spaces featuring hardwood and tile floors. Cozy up by the fireplace in the inviting living room, or retreat to the media room for movie nights. The versatile study can serve as an office/guest quarters, while the mother-in-law suite provides added comfort. The gourmet kitchen boasts granite countertops, & custom tile baths enhance the luxurious feel. This home is designed to be handicap-friendly. Zoned to top-rated schools within a vibrant community offering waterparks, trails, fitness centers, this home is a must-see!
- Type:
- Single Family
- Sq.Ft.:
- 3,335
- Status:
- Active
- Beds:
- 4
- Lot size:
- 0.16 Acres
- Year built:
- 2021
- Baths:
- 3.10
- MLS#:
- 49074281
- Subdivision:
- Vanbrooke Sec 2
ADDITIONAL INFORMATION
Welcome home! This well maintained 3 year old home shows like a model in the heart of the vanbrooke community. This property features 4 bedroms, 3.5 baths, an open concept kitchen and living room, a dining room and a gameroom upstairs. The primary bedroom suite is located on the 1st floor and offers double sinks, a huge soaking tub and stand alone shower. The secondary bedrooms upstairs offer ample space, a jack and jill style bathroom plus an aditional full bathroom. This home has it all with many upgrades throughout. COST AND ENERGY EFFICIENCY FEATURES: 16 Seer HVAC System, Honeywell Thermostat, Pex Hot & Cold Water Lines, Radiant Barrier, and Vinyl Double Pane Low E Windows that open to the inside of the home for cleaning. Amenities include RESORT-STYLE SWIMMING POOL! SPLASHPAD! CHILDRENâ??S PLAYGROUND! Convenient to I-10, TX Hwy 359, and Westpark Tollway. Lamar CISD!
- Type:
- Single Family
- Sq.Ft.:
- 4,254
- Status:
- Active
- Beds:
- 5
- Lot size:
- 0.4 Acres
- Year built:
- 2021
- Baths:
- 4.10
- MLS#:
- 96574956
- Subdivision:
- Fulbrook On Fulshear Creek Sec 15
ADDITIONAL INFORMATION
Welcome to your dream home! This luxurious 5-bedroom, 4.5-bath custom masterpiece in Fulshear offers the epitome of high-end living. Step inside through the stunning double doors and be greeted by a grand curved staircase, illuminated by two modern pendant chandeliers that light up the main foyer. The home boasts soaring ceilings, an abundance of natural light, and expansive open spaces. The main living area flows seamlessly into a chefâs dream kitchen featuring an open concept design, a large island, breakfast bar, and a spacious walk-in pantry. This home is packed with upgrades, including an extended driveway, hardwood floors, plantation shutters, and LED lighting throughout. The enormous 17,000 sq ft backyard is an entertainerâs paradise, complete with an oversized covered patio, outdoor bar/kitchen, and a stunning custom saltwater swimming pool and spa. Donât miss the chance to experience this exquisite home. Schedule your private tour today!
$328,000
31614 Heguy Pass Fulshear, TX 77441
- Type:
- Single Family
- Sq.Ft.:
- 1,628
- Status:
- Active
- Beds:
- 4
- Lot size:
- 0.15 Acres
- Year built:
- 2020
- Baths:
- 2.00
- MLS#:
- 9689379
- Subdivision:
- Polo Ranch Sec 3
ADDITIONAL INFORMATION
Welcome to your new home in Polo Ranch, located in highly sought after Fulshear! This charming 1-story home features a front porch entry, 3-sided brick exterior, mahogany front door, covered back patio, double sink in master, and NO BACKYARD NEIGHBORS! You will also benefit from many features and finishes including tile flooring in all main living areas, SS appliances, granite countertops in the kitchen and bathrooms, neutral color scheme, subway tile backsplash, a 5' tiled walk-in shower in your master bathroom, ceiling fans, tankless hot water heater, LED lighting, front and back gutters, full sprinkler system, 16 SEER HVAC system, Environments for Living certified home. Polo Ranch boasts rolling hills, green reserves, and The Ranch Club featuring a lap pool and recreation area.
- Type:
- Single Family
- Sq.Ft.:
- 3,342
- Status:
- Active
- Beds:
- 4
- Lot size:
- 0.27 Acres
- Year built:
- 2021
- Baths:
- 3.10
- MLS#:
- 71122647
- Subdivision:
- Fulbrook On Fulshear Creek Sec 5
ADDITIONAL INFORMATION
Welcome to this stunning Perry home, perfectly situated on a corner lot in the exclusive 80-foot section of Fulbrook on Fulshear Creek. Offering 4 bedrooms, 3.5 baths, and a spacious 4-car garage, this home is designed for luxury and comfort. The expansive kitchen, featuring a large island and adjacent dining area, flows effortlessly into the bright family room, framed by a wall of windows overlooking the inviting covered patio. With a game room for entertainment and a private office for work or study, this home suits every lifestyle. The tranquil primary suite boasts a spa-like ensuite, while the secondary bedrooms offer walk-in closets, with one serving as a potential in-law suite with its own bath. Thoughtful touches like a mudroom and utility room enhance everyday convenience, while the covered patio provides an ideal space for outdoor relaxation. This home is where elegance meets practicality, offering a lifestyle of ease and sophistication. Contact me for more information today!
- Type:
- Single Family
- Sq.Ft.:
- 3,329
- Status:
- Active
- Beds:
- 4
- Lot size:
- 0.18 Acres
- Year built:
- 2021
- Baths:
- 4.10
- MLS#:
- 75847663
- Subdivision:
- Creek Trace At Cross Creek Ranch
ADDITIONAL INFORMATION
Introducing this stunning Highland Homes property with TONS of upgrades! Featuring wood-look tile flooring, a spiral staircase with wood treads, two-tone kitchen cabinets, Quartz countertops, and a large walk-in pantry! Appliances include a gas cooktop and double ovens, perfect for family gatherings! The kitchen opens to the family room, overlooking the oversized back porch - ceiling fan and gas connections outside. The utility room is in-house with designer flooring, gas and electric connections, and additional space for a freezer. The master bathroom is a dream come true! It is spacious with a floor-to-ceiling tile shower, a soaking tub, and double vanities! The master bedroom has been extended with a full sitting area and panoramic view windows. Large walk-in closet. Upstairs is a second living room or game room overlooking the family and loft areas. Zoned to highly acclaimed school districts. Call today to schedule your tour!
- Type:
- Single Family
- Sq.Ft.:
- 3,841
- Status:
- Active
- Beds:
- 5
- Lot size:
- 0.2 Acres
- Year built:
- 2010
- Baths:
- 4.10
- MLS#:
- 65666414
- Subdivision:
- Creekside At Cross Creek Ranch Sec 7
ADDITIONAL INFORMATION
Nestled in the highly desirable Cross Creek Ranch community, this stunning five bedroom home offers everything you could want in a home. You are greeted by an elegant foyer with soaring ceilings. The focal point of the entryway is the gorgeous spiral staircase. The main living area is an open concept masterpiece with large windows that enhance the natural light and views of the backyard oasis. Gourmet kitchen with stainless steel appliances and a large walk-in pantry. The primary suite has two large walk-in closets. Ensuite bathroom complete with a soaking tub, separate walk-in shower. Second bedroom on the main floor with ensuite bathroom as well. The second floor has both media room, gameroom, and three bedrooms. Dining and Private Office. Texas size covered outdoor patio with two sitting areas and built in stainless steel grill to enjoy by the sparkling pool and spa are definitely a highlight. 3-car garage, sprinkler system. This home will elevate your everyday living experience.
- Type:
- Single Family
- Sq.Ft.:
- 2,187
- Status:
- Active
- Beds:
- 4
- Year built:
- 2024
- Baths:
- 2.10
- MLS#:
- 11003844
- Subdivision:
- Jordan Ranch
ADDITIONAL INFORMATION
Extended entry with 12-foot coffered ceiling leads past formal dining room to open family room, kitchen and morning area. Family room features wall of windows. Kitchen features generous island with built-in seating space. Primary suite includes double-entry to primary bath with dual vanities, garden tub, separate glass-enclosed shower and large walk-in closet. All secondary bedrooms feature walk-in closets. Covered backyard patio. Two-car garage.
- Type:
- Single Family
- Sq.Ft.:
- 1,732
- Status:
- Active
- Beds:
- 4
- Year built:
- 2024
- Baths:
- 2.00
- MLS#:
- 76908715
- Subdivision:
- Summerview
ADDITIONAL INFORMATION
The Freestone floor plan is currently under construction and is expected to be completed in January. This stunning single-story home features 4 bedrooms, 2 full bathrooms, and a 2-car garage. It was designed with an open-concept layout, perfect for entertaining guests. The family room boasts high ceilings, while the chef-worthy kitchen features an oversized island and a spacious pantry that opens up to the family and dining room. The luxury bathroom is perfect for relaxation, with a walk-in shower, soaking tub, enclosed toilet area, and a massive walk-in closet. The owner's suite has a bay window that can be utilized as a cozy reading nook or sitting area. The upgraded covered patio on the rear exterior is ideal for outdoor relaxation. If you're interested in seeing how the Freestone floor plan can meet your needs, please contact us today to schedule your own private tour.
- Type:
- Single Family
- Sq.Ft.:
- 2,357
- Status:
- Active
- Beds:
- 4
- Year built:
- 2024
- Baths:
- 3.00
- MLS#:
- 66714541
- Subdivision:
- Summerview
ADDITIONAL INFORMATION
TO BE COMPLETED JANUARY!! New development in Fulshear! Welcome to the Rosemary! This charming two-story home boasts 5 bedrooms and 3 bathrooms, making it perfect for your family. The spacious living area is the heart of the home, connecting seamlessly to the living room, dining room, and kitchen. As you walk into the home from the foyer, you'll find an additional room and bathroom on the first floor. The centrally located kitchen flows into the dining and family rooms, perfect for hosting family and guests. For ultimate privacy, the owner's bedroom is located at the back of the home, accentuated by two large windows and a bay window that draws in even more natural light. The en-suite owner's bathroom is perfect to get ready and unwind in the evening. An extended vanity, a large walk-in shower, and an impressive closet for convenience and practicality. Upstairs, you'll find two more bedrooms and a bathroom near the game room. Contact us today to learn more about this amazing home!
- Type:
- Single Family
- Sq.Ft.:
- 2,510
- Status:
- Active
- Beds:
- 4
- Year built:
- 2024
- Baths:
- 3.00
- MLS#:
- 97957862
- Subdivision:
- Cross Creek Ranch: 40ft. Lots
ADDITIONAL INFORMATION
MLS# 97957862 - Built by Highland Homes - Ready Now! ~ Discover the perfect home with four bedrooms, three bathrooms, a game room, and an entertainment room! With its spacious kitchen, ample cabinet space, and a grand island, it's perfect for hosting gatherings. The high ceilings and natural light in the family room create an inviting ambiance. Upstairs, the game room and entertainment room offer the ideal setting for memorable movie nights and social gatherings!
- Type:
- Single Family
- Sq.Ft.:
- 3,025
- Status:
- Active
- Beds:
- 4
- Year built:
- 2024
- Baths:
- 3.10
- MLS#:
- 73226089
- Subdivision:
- Fulbrook On Fulshear Creek
ADDITIONAL INFORMATION
Fabulous 2-story plan by Newmark, the Verona, features 4 bedrooms, 3.5 baths and a 2-car garage. An outstanding front elevation greets you as you approach the home. Walk in the 8-foot front door and be amazed by the beautiful 20 ft ceilings in the family room and the stunning wall of windows. The striking hardwood floors flow throughout the common areas of the home. The Main Suite features a separate shower and tub, double vanities with upgraded counters, and beautiful hardware showcasing a modern feel. Enjoy a gourmet kitchen with plenty of counterspace and cabinets for all your cooking needs. This home features a game room and media room, perfect for family movie night! Huge, covered patio with pre-plumbed water and gas line for a future outdoor kitchen! This home also includes full yard sprinklers and full home gutters.
- Type:
- Single Family
- Sq.Ft.:
- 2,459
- Status:
- Active
- Beds:
- 4
- Year built:
- 2022
- Baths:
- 3.00
- MLS#:
- 16337475
- Subdivision:
- Cross Creek Ranch
ADDITIONAL INFORMATION
SELLER IS MOTIVITED This beautiful 2-story home by Newmark Homes features 4 Bedrooms (2 down) and 3 full bathrooms. The craftsmanship of the house is impeccable with all it has to offer. Immediately you will notice the secondary private bedroom down. The dining room is located just before the stunning wrought iron London stairs. Focus on the magnificent kitchen with Porcelain Everest White countertops, Matt Black kitchen pulls, 42 inch Barnett Harbor cabinets, and stainless steel appliances. Feast your eyes on the family room pointed vault ceiling with the back wall trimmed and painted Black. it's a show-stopper. The extended covered patio is large and inviting. Upstairs the generous game room and the media room are the ideal spaces for entertaining. Stop by soon.
- Type:
- Single Family
- Sq.Ft.:
- 3,300
- Status:
- Active
- Beds:
- 4
- Year built:
- 2024
- Baths:
- 3.10
- MLS#:
- 32710997
- Subdivision:
- Cross Creek West
ADDITIONAL INFORMATION
MOVE IN READY!! Westin Homes NEW Construction (Lexington, Elevation A) Two story. 4 bedrooms. 3.5 baths. Family room, informal dining room, and study. Spacious island kitchen open to Family room. Primary suite with large double walk-in closets. Second bedroom downstairs with private bath. Spacious game room and media room on second floor. Covered patio and 2-car garage. Located in Fulshear, one of the fastest growing cities in Texas, Cross Creek West is located minutes from major roadways including Interstate 10. As a sister community to Cross Creek Ranch, homeowners will have access to the fabulous amenities available! Stop by the Westin Homes sales office to learn more about Cross Creek West!
| Copyright © 2024, Houston Realtors Information Service, Inc. All information provided is deemed reliable but is not guaranteed and should be independently verified. IDX information is provided exclusively for consumers' personal, non-commercial use, that it may not be used for any purpose other than to identify prospective properties consumers may be interested in purchasing. |
Fulshear Real Estate
The median home value in Fulshear, TX is $591,400. This is higher than the county median home value of $357,400. The national median home value is $338,100. The average price of homes sold in Fulshear, TX is $591,400. Approximately 89.05% of Fulshear homes are owned, compared to 5.75% rented, while 5.19% are vacant. Fulshear real estate listings include condos, townhomes, and single family homes for sale. Commercial properties are also available. If you see a property you’re interested in, contact a Fulshear real estate agent to arrange a tour today!
Fulshear, Texas has a population of 17,259. Fulshear is more family-centric than the surrounding county with 55.41% of the households containing married families with children. The county average for households married with children is 44.56%.
The median household income in Fulshear, Texas is $170,236. The median household income for the surrounding county is $102,590 compared to the national median of $69,021. The median age of people living in Fulshear is 37.9 years.
Fulshear Weather
The average high temperature in July is 93.9 degrees, with an average low temperature in January of 42.5 degrees. The average rainfall is approximately 48.6 inches per year, with 0 inches of snow per year.

