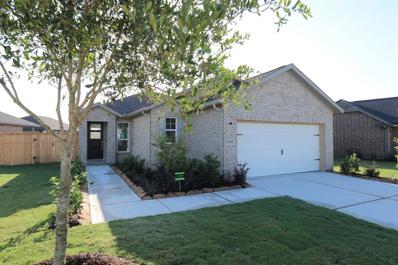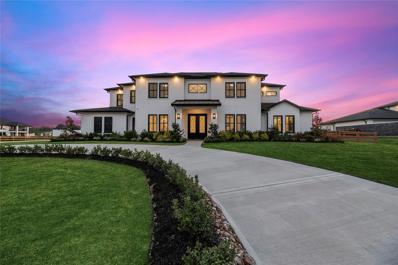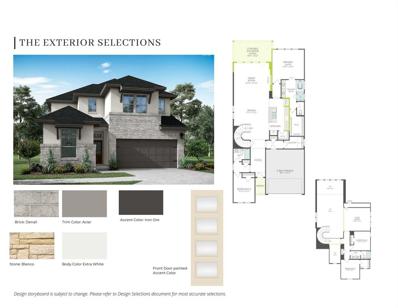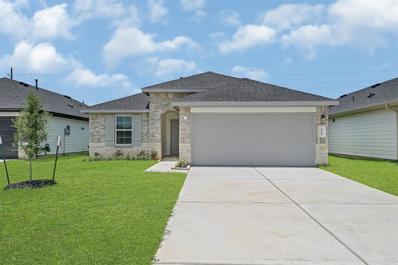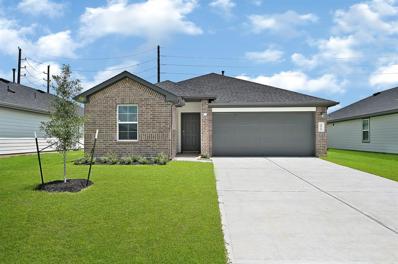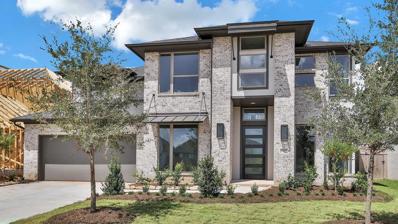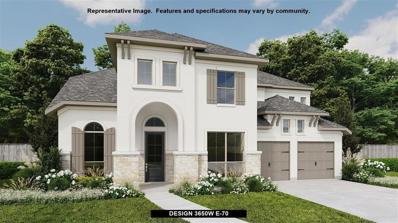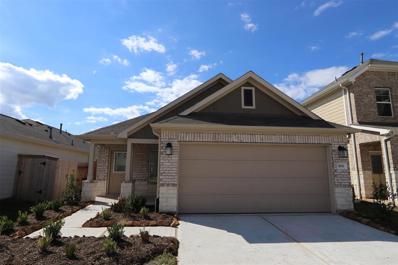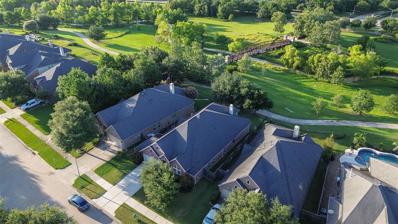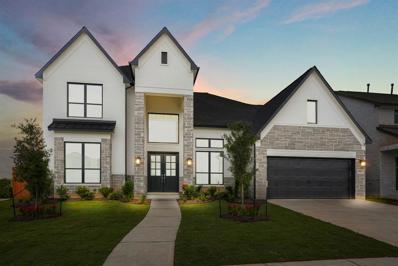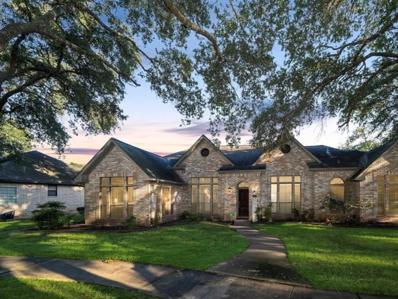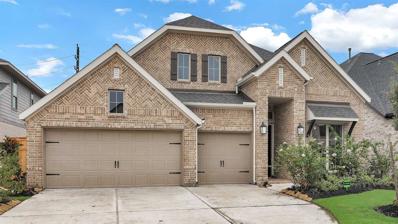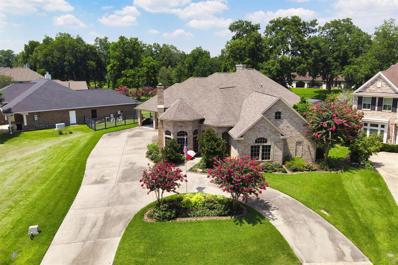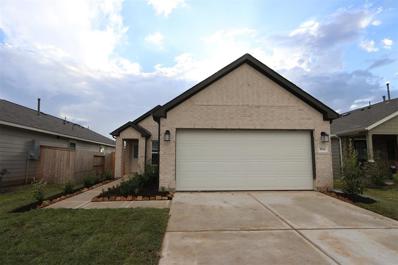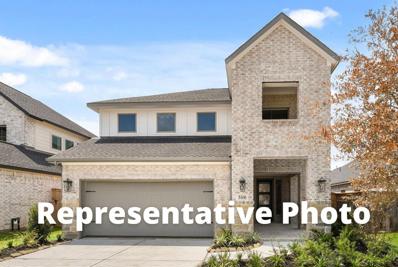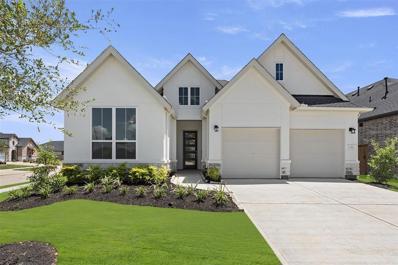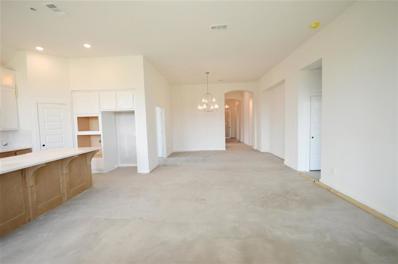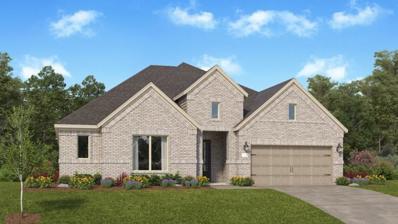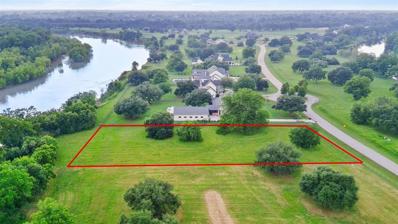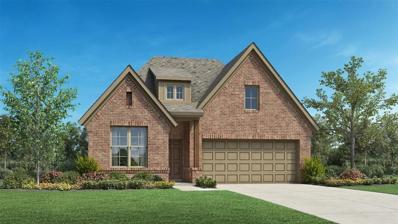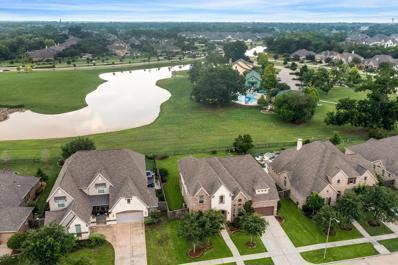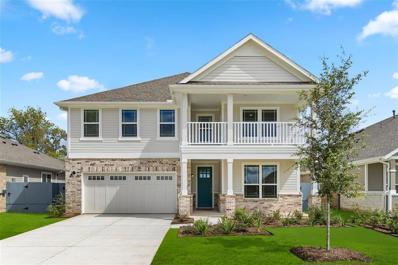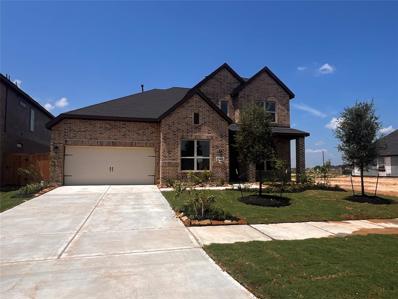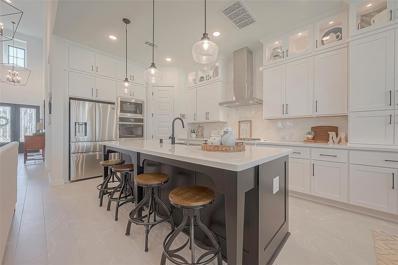Fulshear TX Homes for Rent
- Type:
- Single Family
- Sq.Ft.:
- 1,596
- Status:
- Active
- Beds:
- 2
- Year built:
- 2024
- Baths:
- 2.00
- MLS#:
- 13278889
- Subdivision:
- Bonterra At Cross Creek Ranch
ADDITIONAL INFORMATION
MLS#13278889 Built by Taylor Morrison, Ready Now - Built specifically for age restricted 55+ communities. Designed for the Way You Want to Live When you walk into this home, you're immediately struck by the expansiveness of the rooms, the openness of the living spaces, and the inviting livability. The Alpine floor plan offers all of this, with rooms thoughtfully placed for privacy, ample storage space, and refreshing flexibility. It perfectly complements the resort-style living community just outside the front door, providing a seamless blend of comfort and convenience. Structural options added include: 8' doors throughout.
- Type:
- Single Family
- Sq.Ft.:
- 6,096
- Status:
- Active
- Beds:
- 6
- Lot size:
- 1.26 Acres
- Year built:
- 2022
- Baths:
- 5.10
- MLS#:
- 42295068
- Subdivision:
- Fulshear Run
ADDITIONAL INFORMATION
Indulge in luxury living on a premier lot in the highly sought after community of Fulshear Run.This home offers 4 car garage, 6 bedrooms, 5.5 bathrooms, a convenient guest suite downstairs with its private en-suite bath. The backyard is just an absolute WOW, your private oasis with gorgeous pool, spa, all managed with your smart phone! The open-floor layout is tailor-made for seamless entertainment.The living space features beautiful hard wood floors, a corner fire place as the focal point of the room. The gourmet kitchen is filled with top end appliances, beautiful quartz countertops and backsplash, huge island bar, with tons of counterspace. The breakfast space is open and bright with a wall of windows looking out into the backyard.Your personal retreat in the primary suite features a huge private bath with soaking tub and oversized walk-in shower.First floor complete with in ceiling speakers. You will find 2 game rooms and a media room. This is the largest lake lot in neighborhood!
- Type:
- Single Family
- Sq.Ft.:
- 2,860
- Status:
- Active
- Beds:
- 4
- Year built:
- 2024
- Baths:
- 3.00
- MLS#:
- 6686757
- Subdivision:
- Pecan Ridge
ADDITIONAL INFORMATION
sought out whimbrel plan same home as our model no back neighbors. has a fireplace. Â2 bedrooms down and 2 up. modern elevation stone and stucco
- Type:
- Single Family
- Sq.Ft.:
- 1,409
- Status:
- Active
- Beds:
- 3
- Year built:
- 2024
- Baths:
- 2.00
- MLS#:
- 36465520
- Subdivision:
- Tamarron
ADDITIONAL INFORMATION
Welcome to the Baxtor floorplan by D.R. Horton, located in the masterplanned community of Tamarron! This 1409 sqft home offers 3 bedrooms and 2 full bathrooms all in one story. The open concept kitchen and living area features gorgeous waterfall granite counter tops, stainless steal appliances, and plenty of space for hosting. Through the back door in the fenced in backyard is the perfect covered back patio for everyday use or entertaining guests. In the primary suite, you will find a walk in closet as well as dual vanities and a walk-in shower. The exterior boasts a more traditional style with a brick and stone face. Tamarron is the place to be, with great community amenities and great location in the growing city of Fulshear! *Images and 3D tour are for illustration only and options may vary from home as built.
- Type:
- Single Family
- Sq.Ft.:
- 1,595
- Status:
- Active
- Beds:
- 3
- Year built:
- 2024
- Baths:
- 2.00
- MLS#:
- 32413395
- Subdivision:
- Tamarron
ADDITIONAL INFORMATION
Welcome to D.R. Horton's Caden floorplan located in the Beautiful community of Tamarron! This home has a lot to offer its future residents, with just under 1600 sqft of living space, 3 bedrooms and 2 full bathrooms. Explore the open concept main living and kitchen area, boasting gorgeous granite countertops and stainless steal appliances. Through the living room is the entrance to the covered back patio, perfect for entertaining. The spacious primary suite offers an attractive primary bath with dual vanities and walk in closet. Vinyl plank flooring can be seen throughout the home. The front exterior offers a more traditional look with a brick and stone face. Tamarron is the place to be, with great community amenities and great location in the growing city of Fulshear! *Images and 3D tour are for illustration only and options may vary from home as built.
$729,900
5410 Rocky Banks Fulshear, TX 77441
- Type:
- Single Family
- Sq.Ft.:
- 3,593
- Status:
- Active
- Beds:
- 5
- Year built:
- 2024
- Baths:
- 4.10
- MLS#:
- 56865256
- Subdivision:
- Cross Creek Ranch
ADDITIONAL INFORMATION
Two-story entry features curved staircase. Formal dining room and home office with French doors frame entry. Two-story family room with a wood mantel fireplace and wall of windows opens to kitchen and morning area. Kitchen features walk-in pantry, Butler's pantry, double wall oven, 5-burner gas cooktop and island with built-in seating space. First-floor primary suite includes bedroom with 12-foot ceiling and wall of windows. Dual vanities, corner garden tub, separate glass-enclosed shower and two walk-in closets in primary bath. A second bedroom is downstairs. A game room, media room, Hollywood bathroom and secondary bedrooms are upstairs. Extended covered backyard patio and 6-zone sprinkler system. Mud room off three-car garage
- Type:
- Single Family
- Sq.Ft.:
- 3,650
- Status:
- Active
- Beds:
- 4
- Year built:
- 2024
- Baths:
- 4.10
- MLS#:
- 40044200
- Subdivision:
- Cross Creek Ranch
ADDITIONAL INFORMATION
Two-story rotunda entry features curved staircase. Formal dining room and home office with French doors frame entry. Two-story family room with a wood mantel fireplace and wall of windows opens to kitchen and morning area. Kitchen features large walk-in pantry, Butler's pantry, double wall oven, 5-burner gas cooktop and island with built-in seating space. First-floor primary suite includes bedroom with wall of windows. Dual vanities, garden tub, separate glass-enclosed shower and two walk-in closets in primary bath. A second bedroom is downstairs. Upstairs highlights a game room, media room and guest suite with private bath. Extended covered backyard patio and 6-zone sprinkler system. Mud room off three-car garage.
$329,990
5850 Aurora Lane Fulshear, TX 77441
- Type:
- Single Family
- Sq.Ft.:
- 1,548
- Status:
- Active
- Beds:
- 3
- Year built:
- 2024
- Baths:
- 2.00
- MLS#:
- 81695938
- Subdivision:
- Summerview
ADDITIONAL INFORMATION
Welcome to Fulshear's newest development! Completed in September. This charming home comes with 3 bedrooms and 2 baths. The open-concept design of this home is perfect for those who love to entertain. The kitchen island is a standout feature of the open-concept layout, providing ample space for meal prep and seating. This home boasts a stunning main suite with a bay window and sloped ceilings. The en-suite bathroom is equally impressive, featuring a soaking tub, a separate shower, and a discreet enclosed toilet. Step outside, and you'll find a covered patio, perfect for relaxing or entertaining guests. Overall, this home is perfect for those who value style and functionality. With its many features and prime location, you won't want to miss this opportunity!
- Type:
- Single Family
- Sq.Ft.:
- 2,823
- Status:
- Active
- Beds:
- 4
- Lot size:
- 0.19 Acres
- Year built:
- 2012
- Baths:
- 3.00
- MLS#:
- 80158789
- Subdivision:
- Creekside At Cross Creek Ranch Sec 11
ADDITIONAL INFORMATION
Welcome to this incredibly well-maintained, clean as a whistle 1-story home in Cross Creek Ranch with a park in your front yard and Flewellen Creek Park with itâs miles of hike/bike trails at your back door! This Perry Homes home features a flexible floorplan AND an oversized, 3-car garage perfect for a workshop, golf cart or storage of adult/kid toys! Another highlight to this highly sought after home is the extended covered back patio plumbed with gas adding 276sf of outdoor entertaining area. With full brick construction, insulated low-E glass vinyl windows, and TechShield radiant barrier the home is energy efficient for sure! As mentioned, flexible floorplan provides 4 bedrooms; a living room which could easily be a study, music room or game room; formal dining; and granite island kitchen open to family and breakfast rooms! This home is move-in ready! BTW: AC evaporator replaced 2023!
- Type:
- Single Family
- Sq.Ft.:
- 4,303
- Status:
- Active
- Beds:
- 4
- Year built:
- 2024
- Baths:
- 4.10
- MLS#:
- 26350693
- Subdivision:
- Jordan Ranch
ADDITIONAL INFORMATION
Be prepared to be impressed with this beautiful Comal II plan by J. Patrick Homes. Same floor plan as the model home that won a GHBA Prism for Best Family Room. It features a gorgeous Romabio-painted brick and natural stone exterior. Enter through double front doors into the two-story entry with an impressive, curved staircase. The chefâs kitchen has Quartz countertops and upgraded SS appliances including double ovens. Sliding glass doors in the breakfast room lead you to the outdoor covered patio. The primary suite has a spa-like bath with dual sinks, a freestanding bathtub, and a massive âwalk-throughâ shower. Designer selections and upgrades throughout the home. Smart home and healthy air features are included with white glove service after closing. See the J. Patrick Sales Professional for details at 29627 Apple Glen Court.
- Type:
- Single Family
- Sq.Ft.:
- 2,613
- Status:
- Active
- Beds:
- 2
- Lot size:
- 0.19 Acres
- Year built:
- 1988
- Baths:
- 2.00
- MLS#:
- 44232225
- Subdivision:
- Weston Lakes Village Sec 1
ADDITIONAL INFORMATION
Nestled within the exclusive gated Weston Lakes community, this meticulous home awaits your arrival. Step inside & discover a haven of sleek design & effortless functionality. Sunlight streams through spacious living areas, creating a warm & inviting atmosphere. Soaring ceilings & expansive tile flooring provide an airy and contemporary feel, while ample cabinetry offers effortless organization. Unwind in the owner's retreat, your private oasis featuring direct access to a secluded patio. Enjoy the generously sized living room & expansive kitchen, boasting ample counter space. Challenge yourself on the championship 18-hole golf course, perfect your swing on the tennis courts, or indulge in social gatherings at the clubhouse. Take a refreshing dip in the sparkling pools, & explore a myriad of other amenities available at your fingertips. This is more than just a house; it's a lifestyle. Don't miss your chance to experience the magic of Weston Lakes! Perfect for most!
- Type:
- Single Family
- Sq.Ft.:
- 2,695
- Status:
- Active
- Beds:
- 4
- Year built:
- 2024
- Baths:
- 3.10
- MLS#:
- 81476746
- Subdivision:
- Cross Creek West
ADDITIONAL INFORMATION
Home office with French doors set at entry with 12-foot ceiling. Extended entry highlights coffered ceiling. Open kitchen features generous counter space, 5-burner gas cooktop, corner walk-in pantry and island with built-in seating space. Dining area flows into open family room with a sliding glass door. Primary suite includes bedroom with wall of windows. Dual vanities, garden tub, separate glass-enclosed shower and two large walk-in closets in primary bath. A guest suite with private bath adds to this four-bedroom home. Extended covered backyard patio and 7-zone sprinkler system. Mud room off three-car garage.
- Type:
- Single Family
- Sq.Ft.:
- 3,215
- Status:
- Active
- Beds:
- 3
- Lot size:
- 0.48 Acres
- Year built:
- 1994
- Baths:
- 3.00
- MLS#:
- 23219120
- Subdivision:
- Weston Lakes Bradford On The Bend Sec 3
ADDITIONAL INFORMATION
Fabulous Contemporary one story home on PECAN LAKE! This is an updated Gem! The location is to die for! Wood and Tile floors throughout. Cul- De- Sac Street in guard gated community. Views of Pecan Lake from the Screened-in pool & back porch area. Foyer is designed with 12 foot ceilings and Art Niches for precious Art displays. 3 yes 3 fireplaces located in Family room, Study and Master Bedroom. Over-sized Utility room with granite counters, cabinets and sink...Instagram Dreams. Master en-suite has jetted tub. Unique features and amenities; One of 3 master closets is Cedar lined! Stairs to Attic, Over-sized 3 car with climate controlled closet, Attached formal Brick Carport Parking for your golf cart/truck, Whole home Generac system! Pool replastered! This is a one story Texas Retreat! there are 2 tax records. taxed at $650k/$10468.47. One lot two owners so taxes show 50% for each owner.
- Type:
- Single Family
- Sq.Ft.:
- 1,330
- Status:
- Active
- Beds:
- 3
- Year built:
- 2024
- Baths:
- 2.00
- MLS#:
- 32876334
- Subdivision:
- Summerview
ADDITIONAL INFORMATION
Introducing the Primrose: This home comes with a 3-bedroom, 2-full bathroom home nestled in Fulshear, TX, in the Summerview Community. This home boasts an open-concept living space that seamlessly merges the family room, dining area, and kitchen, creating an ideal setting for entertainment and relaxation. The kitchen has opulent granite countertops and ample cabinets, making meal preparation effortless. For additional entertainment space, the covered patio is the perfect venue for outdoor gatherings. Indulge in the ultimate comfort of the owner's suite, accessed through a private entry off the family room. The owner's bedroom maximizes space and natural light with a bay window, while the spa-like owner's bath retreat features a walk-in shower and a large walk-in closet, providing ample storage for all your belongings. Contact us now to discover more about this exceptional home and make it yours today!
- Type:
- Single Family
- Sq.Ft.:
- 2,800
- Status:
- Active
- Beds:
- 4
- Year built:
- 2024
- Baths:
- 3.10
- MLS#:
- 74446023
- Subdivision:
- Cross Creek West
ADDITIONAL INFORMATION
Westin Homes NEW Construction (Astoria II, Elevation B) CURRENTLY BEING BUILT. Two story. 4 bedrooms. 3.5 baths. Spacious island kitchen open to informal dining room and family room. Study on first floor. Primary suite with large walk-in closet. Three additional bedrooms, spacious Game room, and Media room on second floor. Covered patio and 2 car garage. Located in Fulshear, one of the fastest growing cities in Texas, Cross Creek West is located minutes from major roadways including Interstate 10. As a sister community to Cross Creek Ranch, homeowners will have access to the fabulous amenities available! Stop by the Westin Homes sales model to learn more about Cross Creek West!
Open House:
Monday, 9/23 11:00-4:00PM
- Type:
- Single Family
- Sq.Ft.:
- 2,230
- Status:
- Active
- Beds:
- 3
- Year built:
- 2024
- Baths:
- 2.00
- MLS#:
- 17957175
- Subdivision:
- Pecan Ridge Villas
ADDITIONAL INFORMATION
MLS# 17957175 - Built by Toll Brothers, Inc. - August completion! ~ This Bandera Transitional, single-story home is nestled on a corner home site with an upgraded front door that adds to the curb appeal. The elongated foyer is enhanced with 12-foot tray ceilings and a short hall that leads to two spacious bedrooms and a shared hall bath. The home office features French doors for added privacy while handling family business matters. The great room boasts a contemporary 60 linear fireplace that adds ambiance to any occasion. Open the multi-slide doors to the covered patio to expand your living and entertaining space to the outdoors. The gourmet kitchen comes with a center island, a butler's pantry, a walk-in pantry, and a casual dining area. A stunning primary bedroom suite offers a decorative tray ceiling and full bath with dual vanities, a separate tub and shower, a linen closet, and a sizable walk-in closet. Come see this amazing home today!
- Type:
- Single Family
- Sq.Ft.:
- 2,289
- Status:
- Active
- Beds:
- 4
- Year built:
- 2024
- Baths:
- 3.00
- MLS#:
- 54387623
- Subdivision:
- Fulbrook On Fulshear Creek
ADDITIONAL INFORMATION
MLS# 54387623 - Built by Highland Homes - October completion! ~ Built with the quality and craftmanship you expect only in a Highland Home. BIG BONUS --- NO CARPET IN ENTIRE HOME! Wait until you see the selections! Very open plan completely built for entertaining and gathering with family and friends. Kitchen, breakfast, family, and dining all combined into one large room so everyone can enjoy together. One of the best features about this home is the impressive large windows all around, providing continuous natural light the entire day. Wait until you walk into this primary closet, is almost another room. We understand how important is to have high ceilings and a great outdoor covered area so yes they are already in the home for you. Few more additional features included --- FULL Sprinkler system - FULL GUTTERS with FRENCH DRAINS - Tankless Water Heater - 8ft GARAGE DOOR, perfect for that lifted truck. Hurry before is gone!
- Type:
- Single Family
- Sq.Ft.:
- 2,792
- Status:
- Active
- Beds:
- 4
- Year built:
- 2024
- Baths:
- 3.00
- MLS#:
- 49022973
- Subdivision:
- Cross Creek West
ADDITIONAL INFORMATION
**BRAND NEW Pinnacle Collection** ''Kimball'' Plan with Elevation "A" by Village Builders in Cross Creek West!!! Showcasing Lennarâs Next Gen® design, this single-story home delivers modern comfort with a layout that is perfect for multigenerational households. The flexible Next Gen® suite can be used for various purposes, enabling residents to live independently or serving as a private home office. At the back, the main home features an open-concept main living area with direct access to a covered patio. In addition to an ownerâs suite with a spa-style bathroom, there are two secondary bedrooms and a two-car garage. *PROJECTED COMPLETION IN October 2024*
$1,499,000
0 Riverlake Road Fulshear, TX 77441
- Type:
- Land
- Sq.Ft.:
- n/a
- Status:
- Active
- Beds:
- n/a
- Lot size:
- 3.36 Acres
- Baths:
- MLS#:
- 29052027
- Subdivision:
- Fulbrook Sec 5-D
ADDITIONAL INFORMATION
This spacious corner lot offers wide-open views and the perfect opportunity to build your dream home in this highly desirable neighborhood. Enjoy the tranquility of nature while still being conveniently located near schools, shopping, and dining. 3.4 acres is a rare find and one of the only remaining river lots in the neighborhood. There's no time frame to build, low tax rate, and an exceptional school district. Don't miss out on this prime waterfront acreage! Contact us today to see this gem in person and start planning your new home in Fulbrook.
- Type:
- Land
- Sq.Ft.:
- n/a
- Status:
- Active
- Beds:
- n/a
- Lot size:
- 1.53 Acres
- Baths:
- MLS#:
- 54554030
- Subdivision:
- Fulbrook
ADDITIONAL INFORMATION
PRISTINE WATERFRONT LOT located in highly sought-after FULBROOK community. Build your dream home in idyllic country setting overlooking the Brazos River. Enjoy the shade and beauty of a magnificent 150-200 year old pecan tree. 1.53 ACRES with no clearing needed for the middle of the lot. Utilities are available. High side of the Brazos â did not flood during Harvey. Zone X â no flood plain. Low tax rate. Authorized custom builders list. No Appointment necessary! Drive out today and take your first step to your new life in the country.
- Type:
- Single Family
- Sq.Ft.:
- 1,976
- Status:
- Active
- Beds:
- 3
- Year built:
- 2024
- Baths:
- 3.00
- MLS#:
- 11564807
- Subdivision:
- Pecan Ridge
ADDITIONAL INFORMATION
MLS# 11564807 - Built by Toll Brothers, Inc. - December completion! ~ The single-story Angelo Traditional plan features a covered front porch entry that opens into an elongated foyer decorated with a tray ceiling. A convenient home office has a walk-in closet and could be used as a 4th bedroom. Two spacious secondary bedrooms and shared hall bath provide space and privacy for all. The chef-inspired kitchen includes a center island, tons of cabinet space and walk-in panty. The casual dining area is open to the great room that boasts a cathedral ceiling. A relaxing primary bedroom suite includes a lovely bath with dual sinks, large walk-in shower with drying area and bench, and a generous walk-in closet.
- Type:
- Single Family
- Sq.Ft.:
- 4,083
- Status:
- Active
- Beds:
- 5
- Lot size:
- 0.25 Acres
- Year built:
- 2015
- Baths:
- 5.10
- MLS#:
- 22834760
- Subdivision:
- Fulbrook On Fulshear Creek Sec 4
ADDITIONAL INFORMATION
Rare opportunity on a water view lot with no rear neighbors, as far as the eye can see. Pristine. Like-new. Luxury Coventry Home Builder. A floor plan that has it all: 5 bedroom and 5 ½ baths gives you plenty of room for everyone. Owner-UPGRADED kitchen with extended island with more seating and more storage. Double ovens. Outdoor kitchen. Stately stone and brick front elevation with gorgeous curb appeal. Manicured landscaping leads to a beautiful entryway with mahogany double doors. Be welcomed by grand 2-story foyer with a curved staircase and hardwood flooring. Direct access to community pool from the convenience of your very own gated backyard. Well thought-out 2nd floor balcony upgrade gives an even better experience of this unique location. Owner upgrades galore, including installed water softener system with reverse osmosis that connects to both the sink and the refrigerator. Full List of Upgrades on HAR. Never flooded! Tour today & call this dream home yours!
Open House:
Monday, 9/23 12:00-6:00PM
- Type:
- Single Family
- Sq.Ft.:
- 3,050
- Status:
- Active
- Beds:
- 4
- Year built:
- 2024
- Baths:
- 3.10
- MLS#:
- 51361069
- Subdivision:
- Fulshear Lakes
ADDITIONAL INFORMATION
MLS# 51361069 - Built by HistoryMaker Homes - Ready Now! ~ Built by HistoryMaker Homes - Aug/Sept completion! Beautiful new construction by HistoryMaker Homes located in Fulshear Lakes. The Alder floor plan is a 2 story, 4 Bedroom, 3.5 Bathroom Home with a Study/Office and Spacious Game Room. Balcony off upstairs bedroom. High ceilings and abundant natural light add to this plan's open feel. Experience custom craftsmanship with the open concept island kitchen with quartz counters, custom tiled backsplash, and pantry. Home has wrought iron staircase. Luxury Vinyl throughout main living areas. Primary ensuite complete with double sinks, garden tub, separate tiled shower and large walk-in closet. Fulshear Lakes will have everything you are looking for in a family, community Resort Style Pool, Fitness Center, Green Space, Parks, Lakes & Walking Trails! On-site elementary school zoned for Highly Rated Lamar ISD!!!
- Type:
- Single Family
- Sq.Ft.:
- 3,364
- Status:
- Active
- Beds:
- 4
- Year built:
- 2024
- Baths:
- 3.10
- MLS#:
- 65422854
- Subdivision:
- Cross Creek West
ADDITIONAL INFORMATION
**BRAND NEW Pinnacle Collection - Waterfront Lot** ''Pikes'' Plan with Elevation "A" by Village Builders in Cross Creek West!!! A spacious open floorplan serves as the heart of this lovely two-story home, shared between the kitchen, dining room and family room, and offering access to the covered patio. The ownerâs suite is privately located at the back of the home, comprised of a restful bedroom, en-suite bathroom and walk-in closet. A secondary bedroom suite is just off the entry. Upstairs, two more bedrooms can be found off of a versatile bonus room.
- Type:
- Single Family
- Sq.Ft.:
- 3,510
- Status:
- Active
- Beds:
- 4
- Lot size:
- 0.39 Acres
- Year built:
- 2022
- Baths:
- 3.10
- MLS#:
- 14038844
- Subdivision:
- Fulbrook On Fulshear Creek Sec 6
ADDITIONAL INFORMATION
Discover elegance in Fulbrook on Fulshear Creek with this stunning home featuring a spacious backyard oasis. This stunning home in Fulbrook on Fulshear Creek boasts a spacious backyard oasis spanning over 16,000 square feet. This property offers versatile living spaces With two bedrooms, a media room on the first floor, and a separate game room upstairs. Custom bookshelves in the study and extended shelving in the kitchen add a touch of elegance. Enjoy a true 3 car garage, water softener, and tankless water heater. The home features hardwood floors throughout, a covered patio with gas and water hookups, and a fully landscaped yard with a sprinkler system. Low tax rate and great location to nearby schools, stores and amenities. Don't miss out on this incredible opportunity!
| Copyright © 2024, Houston Realtors Information Service, Inc. All information provided is deemed reliable but is not guaranteed and should be independently verified. IDX information is provided exclusively for consumers' personal, non-commercial use, that it may not be used for any purpose other than to identify prospective properties consumers may be interested in purchasing. |
Fulshear Real Estate
The median home value in Fulshear, TX is $447,600. This is higher than the county median home value of $259,600. The national median home value is $219,700. The average price of homes sold in Fulshear, TX is $447,600. Approximately 91.92% of Fulshear homes are owned, compared to 1.71% rented, while 6.37% are vacant. Fulshear real estate listings include condos, townhomes, and single family homes for sale. Commercial properties are also available. If you see a property you’re interested in, contact a Fulshear real estate agent to arrange a tour today!
Fulshear, Texas has a population of 6,203. Fulshear is more family-centric than the surrounding county with 62.16% of the households containing married families with children. The county average for households married with children is 44.08%.
The median household income in Fulshear, Texas is $174,194. The median household income for the surrounding county is $93,645 compared to the national median of $57,652. The median age of people living in Fulshear is 34.4 years.
Fulshear Weather
The average high temperature in July is 93.8 degrees, with an average low temperature in January of 42.3 degrees. The average rainfall is approximately 49.9 inches per year, with 0 inches of snow per year.
