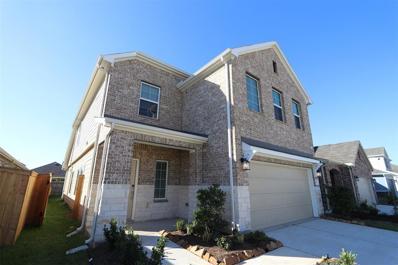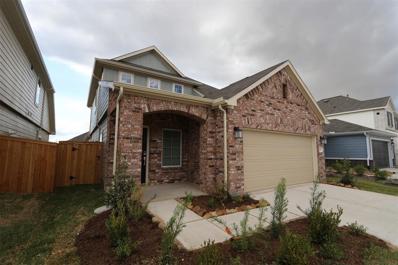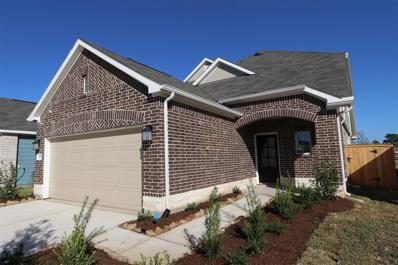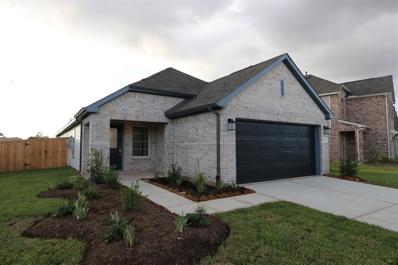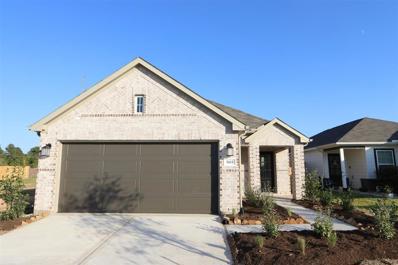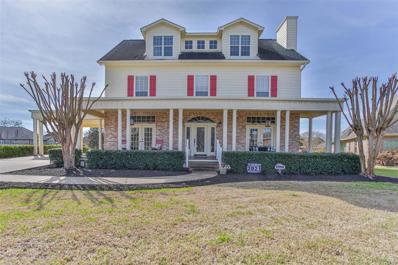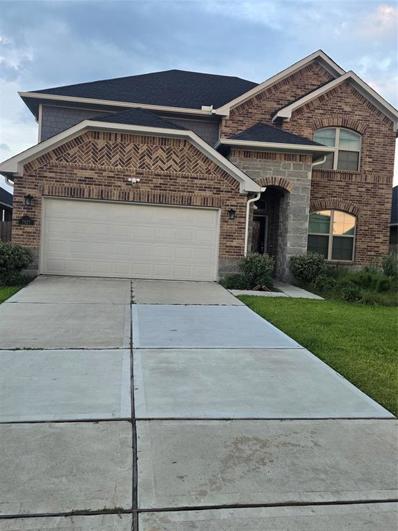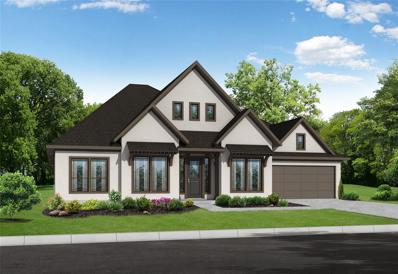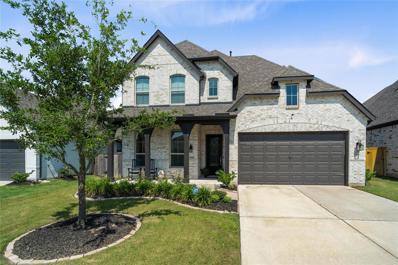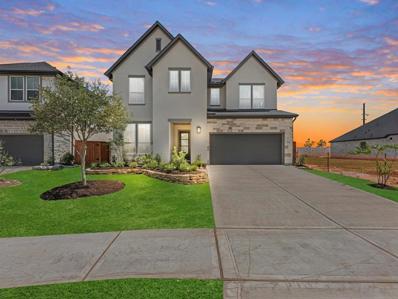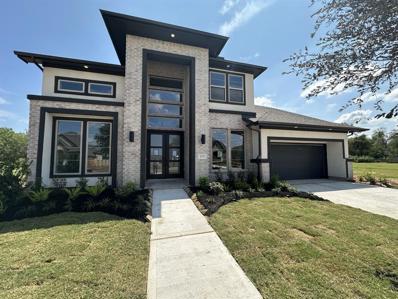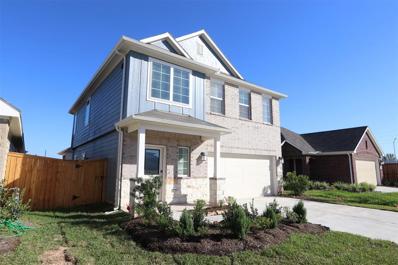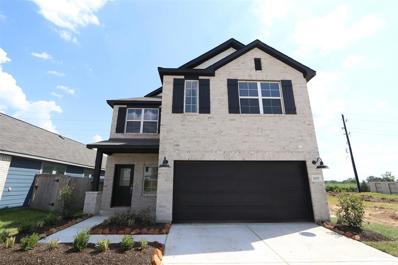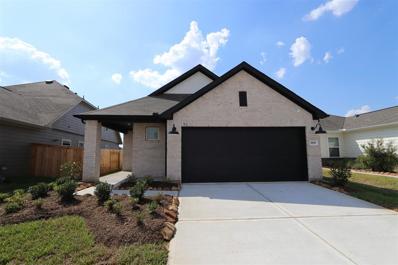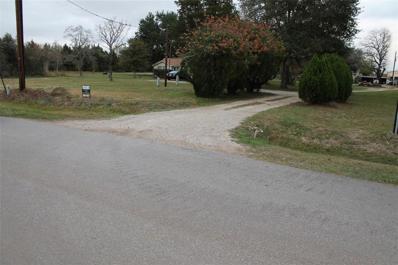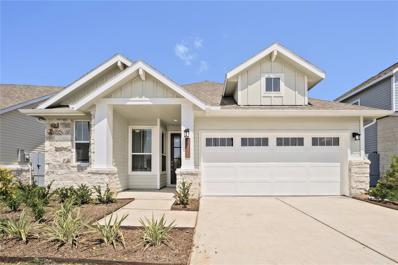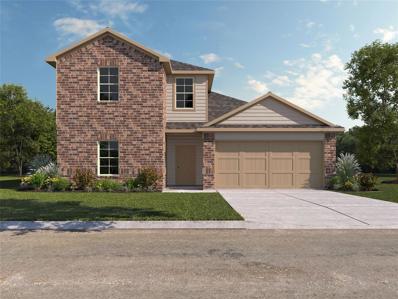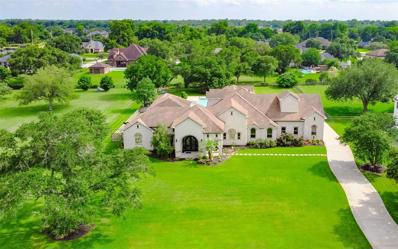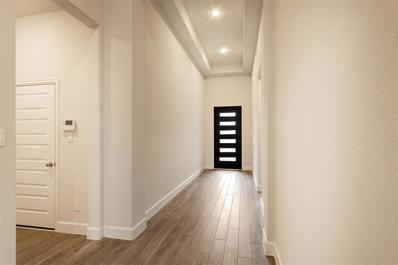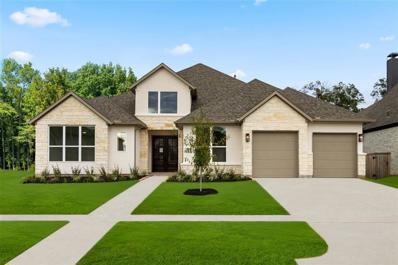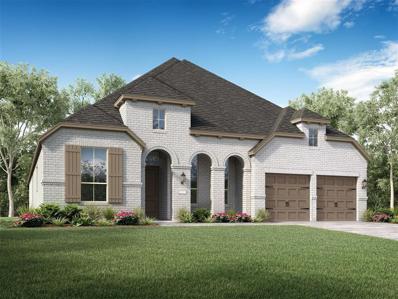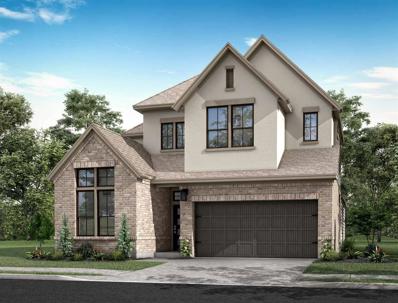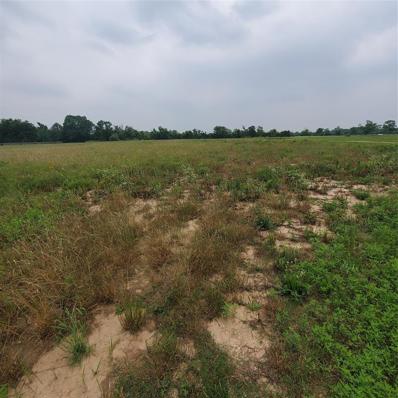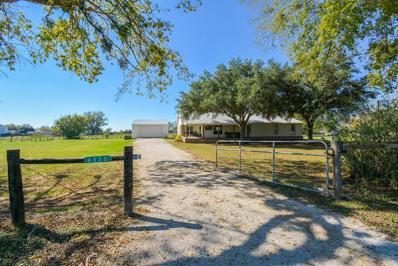Fulshear TX Homes for Rent
$345,990
5846 Aurora Lane Fulshear, TX 77441
Open House:
Saturday, 11/16 12:00-5:00PM
- Type:
- Single Family
- Sq.Ft.:
- 2,172
- Status:
- Active
- Beds:
- 4
- Year built:
- 2024
- Baths:
- 2.10
- MLS#:
- 39531160
- Subdivision:
- Summerview
ADDITIONAL INFORMATION
Move-in READY! New development in Fulshear! Comes with 4 bedrooms, 2.5 baths, and 2172 sq ft of space. This home boasts a bright, open main living space connecting the spacious family room, kitchen, and dining area. The sloped ceilings and oversized windows make this space feel even more grand and breathtaking. The grand owner's suite, located on the first floor at the rear of the home, offers privacy, complete with a beautiful bay window for natural light, and provides extra spaceâthe tranquil owner's bathroom with a soaking tub, walk-in shower, and sizable closet. On the second floor, you'll find a large game room, the perfect entertainment spot for you and your family, and three other bedrooms, each with walk-in closets. The second full bathroom is located on the second floor. Step outside and enjoy the blissful, covered patio, the perfect place to unwind and relax. Contact us today to learn more about the Larkspur and book a private viewing.
$369,990
5842 Aurora Lane Fulshear, TX 77441
Open House:
Saturday, 11/16 12:00-5:00PM
- Type:
- Single Family
- Sq.Ft.:
- 2,353
- Status:
- Active
- Beds:
- 4
- Year built:
- 2024
- Baths:
- 3.00
- MLS#:
- 66827695
- Subdivision:
- Summerview
ADDITIONAL INFORMATION
Ready Now! Exciting news for those searching for a new home in the Fulshear area! A brand new home plan, the Magellan, is set to be completed in September. It features a fantastic two-story design perfect for families, with 4 bedrooms, 3 bathrooms, a 2-car garage, and 2,353 square feet of living space. The open living area is ideal for entertaining, with a modern kitchen featuring an oversized island that seamlessly flows into a large family room and dining area. The owner's suite, located off a private entry, includes an extended bay window that lets in plenty of natural light. The owner's bath retreat features a walk-in closet, dual-sink vanity, shower, and separate bathtub. Upstairs, there are bedrooms, a full bathroom, and a game room. A room is included downstairs for ultimate convenience. Additionally, a charming covered patio provides a lovely space to relax and enjoy the outdoors.
$373,990
5839 Aurora Lane Fulshear, TX 77441
Open House:
Saturday, 11/16 12:00-5:00PM
- Type:
- Single Family
- Sq.Ft.:
- 2,386
- Status:
- Active
- Beds:
- 5
- Year built:
- 2024
- Baths:
- 3.00
- MLS#:
- 44596303
- Subdivision:
- Summerview
ADDITIONAL INFORMATION
Ready Now! New development in Fulshear! Welcome to the Rosemary! This charming two-story home boasts 5 bedrooms and 3 bathrooms, making it perfect for your family. The spacious living area is the heart of the home, connecting seamlessly to the living room, dining room, and kitchen. As you walk into the home from the foyer, you'll find an additional room and bathroom on the first floor. The centrally located kitchen flows into the dining and family rooms, perfect for hosting family and guests. For ultimate privacy, the owner's bedroom is located at the back of the home, accentuated by two large windows and a bay window that draws in even more natural light. The en-suite owner's bathroom is perfect to get ready and unwind in the evening. An extended vanity, a large walk-in shower, and an impressive closet for convenience and practicality. Upstairs, you'll find three more bedrooms and a bathroom near the game room. Contact us today to learn more about this amazing home!
Open House:
Saturday, 11/16 12:00-5:00PM
- Type:
- Single Family
- Sq.Ft.:
- 1,668
- Status:
- Active
- Beds:
- 3
- Year built:
- 2024
- Baths:
- 2.00
- MLS#:
- 48315920
- Subdivision:
- Summerview
ADDITIONAL INFORMATION
Welcome to Fulshear's newest development! Introducing the Gladecress, a new construction plan added to the M/I Homes lineup. This stunning home boasts 3 bedrooms, 2 bathrooms, a convenient pocket office, a flex room, and a 2 car garage. The living room and dining room are bright and airy thanks to large windows that let in plenty of natural light. The kitchen is equipped with an oversized island and a walk-in pantry, providing ample storage space. The owner's bedroom features a spacious walk-in closet and a luxurious bathroom complete with a walk-in shower and soaking tub. The backyard includes a covered patio and a fenced yard, making it a perfect spot for pets. If you're interested in learning more, please get in touch with us today!
$325,990
5815 Aurora Lane Fulshear, TX 77441
Open House:
Saturday, 11/16 12:00-5:00PM
- Type:
- Single Family
- Sq.Ft.:
- 1,491
- Status:
- Active
- Beds:
- 3
- Year built:
- 2024
- Baths:
- 2.00
- MLS#:
- 66695704
- Subdivision:
- Summerview
ADDITIONAL INFORMATION
Welcome to Fulshear's newest development. This charming home has 3 bedrooms and 2 baths. As you step into the home, you'll first notice the laundry room and garage access located right at the front. Moving further in, you'll enter the open living spaces. The spacious living area encompasses the family room, dining area, and kitchen. The kitchen boasts luxurious countertops and ample upper and lower shaker-style cabinets. The owner's retreat is located at the rear of the home. The bedroom features large windows, including an extended bay window, for extra space and natural light. The owner's bath oasis awaits you through the door, complete with an oversized walk-in shower, a spacious walk-in closet, and a dual-sink vanity. If you're looking for even more space, you have a covered patio, perfect for creating your dream backyard! For more information on our Azalea floorplan, please get in touch with us today!
- Type:
- Single Family
- Sq.Ft.:
- 4,397
- Status:
- Active
- Beds:
- 5
- Lot size:
- 0.36 Acres
- Year built:
- 1994
- Baths:
- 3.10
- MLS#:
- 56458450
- Subdivision:
- Weston Lakes
ADDITIONAL INFORMATION
PLEASE NOTE: Primary Bedroom is on 2nd Floor! Welcome to this Beautiful & Stately 4 bdrm, 3.5 bath, 3 Car Garage+2 Car porte-cochere Home Set on a Large Private Cul-de-sac! House DID NOT FLOOD during Harvey! The renovations are countless including downstairs 1st primary bdrm closet, flooring, & full bath. Wood flooring replaced carpet throughout-incl. stairs, Primary+2 bdrm custom wood flooring in Laundry/Bonus Room. New AC/Heating Unit First floor, New Duct work and Dryer Vents Cleaned, New flat roof/ gutter/ceiling over porte-cochere and porch. 3 Car Garage Boasts Dreamy Workshop. Screened Porch overlooking beautiful pool. CHEF'S DREAM KITCHEN with all Commercial Grade Appliances including well maintained Commercial Stove/double oven and Two BRAND NEW Commercial Grade Refrigerators! This is all surrounded by Gorgeous Granite & Custom Cabinetry w/Stunning Wall of Windows! The 3rd floor Game room! End your perfect day Rocking on the Sprawling Southern Style Front Porch! New 3rd flr A/C
$410,000
7927 Chukka Drive Fulshear, TX 77441
- Type:
- Single Family
- Sq.Ft.:
- 2,534
- Status:
- Active
- Beds:
- 4
- Lot size:
- 0.17 Acres
- Year built:
- 2022
- Baths:
- 2.10
- MLS#:
- 37122764
- Subdivision:
- Polo Ranch Sec 8
ADDITIONAL INFORMATION
Welcome Home! Located in the community of Polo Ranch and zoned to Lamar Consolidated ISD. Nice 5 bed 3 bath house in great neighborhood. Front porch entry into foyer with adjacent flex room. Open concept kitchen features a large island overlooking the dining room and living room. Master bed is on first floor with an oversized walk-in closet. Secondary bedrooms and loft on second floor. Includes the refrigerator washer and dryer. Minutes from Weston Lakes Golf Club. Minutes from Downtown Fulshear, Shops and Restaurants. Country Living with small town feel.
- Type:
- Single Family
- Sq.Ft.:
- 3,768
- Status:
- Active
- Beds:
- 4
- Year built:
- 2024
- Baths:
- 4.10
- MLS#:
- 10381293
- Subdivision:
- Cross Creek Ranch
ADDITIONAL INFORMATION
NEWMARK HOMES - AMALFI - Welcome to this very impressive popular one-story home. Open - bright and modern with spectacular 14' ceilings. Formal Dining Room - Private Study, fabulous chefs' kitchen offering porcelain countertops, upgraded cabinets, and 36" cooktop. The Stunning windows in the family room let in tons of natural light. Spacious main bedroom and each secondary bedroom has a private bath. The game room and media room are perfect for watching your favorite movie. full sprinkler system and no back neighbors.
- Type:
- Single Family
- Sq.Ft.:
- 2,722
- Status:
- Active
- Beds:
- 4
- Lot size:
- 0.16 Acres
- Year built:
- 2021
- Baths:
- 3.00
- MLS#:
- 89870661
- Subdivision:
- Fulbrook On Fulshear Creek
ADDITIONAL INFORMATION
Welcome to this stunning Highland Homes gem! Perfect for families, nestled on a serene cul-de-sac street with no back neighbors. Enjoy the covered front patio and dramatic entryway with tall ceilings. The open-concept design is ideal for all your family gatherings and entertaining. The massive kitchen features quartz countertops, stainless steel appliances and a farmhouse style porcelain sink. The primary suite offers a bay window and extraordinary bath with separate shower, garden tub and a spacious walk-in closet. There is also a second bedroom and full bath conveniently located downstairs. Upstairs, you'll find two additional bedrooms, a gameroom and a media room. Step outside to the covered back patio with a peaceful wooded backdrop. Fulshear is just minutes from Sugar Land and Houston with easy access to Westpark Tollway, I-10, and Katy. This family-friendly community is perfect for nature lovers and those seeking fun-filled family activities. Don't delay, call today!
$484,337
7631 Ridgeside Fulshear, TX 77441
- Type:
- Single Family
- Sq.Ft.:
- 3,040
- Status:
- Active
- Beds:
- 5
- Year built:
- 2024
- Baths:
- 4.00
- MLS#:
- 31005775
- Subdivision:
- Pecan Ridge
ADDITIONAL INFORMATION
The Wren floorplan, no back neighbors with stone and stucco exterior, exudes a timeless and charming aesthetic. The usage of space combines functionality and design. The vaulted ceiling in the great room is a key feature that adds a sense of grandeur and spaciousness to the living area The open-concept gourmet kitchen features built-in appliances and a designated dining niche designed for intentional utilization. The first floor also includes a study, secondary bedroom, and primary suite, which boasts a spacious layout, large windows, and a luxurious ensuite bathroom. The private second floor is designed for entertainment and relaxation. It features a spacious game room, a fifth bedroom with an ensuite bath, and two additional spacious bedrooms with a shared bath. The Wren floor plan evokes a sense of warmth, making this home a welcoming retreat with a touch of traditional charm.
- Type:
- Single Family
- Sq.Ft.:
- 3,713
- Status:
- Active
- Beds:
- 5
- Year built:
- 2024
- Baths:
- 5.10
- MLS#:
- 2027896
- Subdivision:
- Fulbrook On Fulshear Creek
ADDITIONAL INFORMATION
Welcome to this stunning 5-bedroom home with a game room, media, and 3 car tandem garage. As you enter, you'll be greeted by a very open foyer, wood staircase and a full view of the family room and the spectacular wall of windows. The main level boasts 2 spacious bedrooms, providing convenience and versatility. A study offers a perfect space for work or relaxation and the double door entry makes a striking first impression. The kitchen is a chef's dream with pendant lights, custom cabinets, double oven and porcelain counters. Also includes a butlers pantry with additional cabinetry. 8 ft doors on the first level and stacked cabinets create a custom look. The main bathroom features a free-standing tub for relaxation. Large covered patio reveals the privacy of no back neighbors. Lamar ISD offers top schools and Fulbrook is a desirable and relaxed community. This home offers a perfect blend of modern aesthetics and practical design.
- Type:
- Land
- Sq.Ft.:
- n/a
- Status:
- Active
- Beds:
- n/a
- Lot size:
- 1.73 Acres
- Baths:
- MLS#:
- 69553768
- Subdivision:
- Riverwood Forest At Weston Lakes Sec 2
ADDITIONAL INFORMATION
***SUPER RARE FIND*** NO FLOOD ZONE*** Last river lot in the sought after community of Weston Lakes!This is Fulshear's premier master planned community. This community boast a championship 18 hole golf course, pickleball courts and so many other amenities. Not to mention the sparkling lakes full of trophy sized fish, just waiting for you. Nestled in nature, this partially wooded property backs up to the Brazos River, just waiting to become your luxury waterfront home. This is located just minutes from I10, HWY 59, TX99 and West Park.
$364,990
5855 Aurora Lane Fulshear, TX 77441
- Type:
- Single Family
- Sq.Ft.:
- 2,342
- Status:
- Active
- Beds:
- 4
- Year built:
- 2024
- Baths:
- 2.10
- MLS#:
- 61551456
- Subdivision:
- Summerview
ADDITIONAL INFORMATION
New development in Fulshear! Meet the Dogwood. A covered porch greets you at the front door. The entry flows into your open-concept living areas. The oversized kitchen island is perfect for prepping delicious meals and serving guests. Spacious cabinets will satisfy your kitchen storage needs and help you stay organized. Enter your ownerâs suite through a private entry off the family room. The large bedroom features sloped ceilings and a large bay window that provides light and creates more space. Double doors allow for a grand entry into the ownerâs bath retreat, complete with an impressive walk-in closet, dual vanities, and a spacious walk-in shower. Head upstairs to a central landing flowing into the massive game room. This second floor boasts three large bedrooms, two of which include their own sized walk-in closet and a jack-and-chill bathroom. To learn more, book a viewing!
Open House:
Saturday, 11/16 12:00-5:00PM
- Type:
- Single Family
- Sq.Ft.:
- 2,172
- Status:
- Active
- Beds:
- 4
- Year built:
- 2024
- Baths:
- 2.10
- MLS#:
- 76657117
- Subdivision:
- Summerview
ADDITIONAL INFORMATION
COMPLETED SEPTEMBER!! New development in Fulshear! The Larkspur! Comes with 4 bedrooms, 2.5 baths, and 2172 sq ft of space. This home boasts a bright, open main living space connecting the spacious family room, kitchen, and dining area. The sloped ceilings and oversized windows make this space feel even more grand and breathtaking. The grand owner's suite, located on the first floor at the rear of the home, offers privacy, with a beautiful bay window for natural light, and provides extra spaceâthe tranquil owner's bathroom with a soaking tub, walk-in shower, and sizable closet. On the second floor, you'll find a large game room, the perfect entertainment spot for you and your family, and three other bedrooms, each with walk-in closets. The second full bathroom is located on the second floor. Step outside and enjoy the blissful, covered patio, the perfect place to unwind and relax. Contact us today to learn more about the Larkspur and book a private viewing.
$304,990
5858 Aurora Lane Fulshear, TX 77441
Open House:
Saturday, 11/16 12:00-5:00PM
- Type:
- Single Family
- Sq.Ft.:
- 1,668
- Status:
- Active
- Beds:
- 3
- Year built:
- 2024
- Baths:
- 2.00
- MLS#:
- 64691713
- Subdivision:
- Summerview
ADDITIONAL INFORMATION
Welcome to Fulshear's newest development! Completed in August. Introducing the Gladecress, a new construction plan added to the M/I Homes lineup. This stunning home boasts 3 bedrooms, 2 bathrooms, a convenient pocket office, a flex room, and a 2 car garage. The living room and dining room are bright and airy thanks to large windows that let in plenty of natural light. The kitchen is equipped with an oversized island and a walk-in pantry, providing ample storage space. The owner's bedroom features a spacious walk-in closet and a luxurious bathroom complete with a walk-in shower and soaking tub. The backyard includes a covered patio and a fenced yard, making it a perfect spot for pets. If you're interested in learning more, please get in touch with us today!
- Type:
- Land
- Sq.Ft.:
- n/a
- Status:
- Active
- Beds:
- n/a
- Lot size:
- 0.47 Acres
- Baths:
- MLS#:
- 1048321
- Subdivision:
- E Latham
ADDITIONAL INFORMATION
0.465 acre cleared lot near downtown district of Fulshear, with 80 ft of frontage on Katy Fulshear Rd, per appraisal district. Can be commercial or residential use, city ordinances will apply. Outside The 100- And 500-Year Floodplains. Expansion of the West-Park/Fulshear Tollway toward Fulshear is underway, making it one of the fastest growing cities. Lot dimensions to be verified by buyer.
- Type:
- Single Family
- Sq.Ft.:
- 1,749
- Status:
- Active
- Beds:
- 4
- Year built:
- 2023
- Baths:
- 2.10
- MLS#:
- 85724771
- Subdivision:
- Fulshear Lakes
ADDITIONAL INFORMATION
PLEASE SEE 3D VIRTUAL TOUR. Welcome home to your beautiful 1 Story, The Kailee Floor Plan, 3 Bedroom, 2 ½ Bath, with an attached 2 Car Garage. This floor plan boasts High Ceilings and a Spacious OPEN CONCEPT FLOOR PLAN with the Family Room, Kitchen, Breakfast Room, Study/Flex Room, and 3 spacious bedrooms. Tile and Carpet throughout. COVERED PATIO, SPRINKLER SYSTEM, & fenced backyard. COST & ENERGY EFFICIENCY FEATURES: 16 Seer HVAC System, Honeywell Thermostat, PEX Hot & Cold Water Lines, Radiant Barrier, Rheem® Whole House Tankless Gas Water Heater, & Vinyl Double Pane Low E Windows that open to the inside of the home for cleaning. The master-planned community will feature top amenities including front yard maintenance, walking trails, creeks, on-site is the new Fletcher Morgan Jr. Elementary school of LCISD. Easy commutes to Katy, Sugarland, & Houston.
- Type:
- Single Family
- Sq.Ft.:
- 1,864
- Status:
- Active
- Beds:
- 4
- Year built:
- 2024
- Baths:
- 3.00
- MLS#:
- 94022264
- Subdivision:
- Tamarron
ADDITIONAL INFORMATION
The Midland plan is a two-story home featuring 4 bedrooms, 3 baths, and 2 car garage. The entry opens to a downstairs guest bedroom and bath with hall linen closet. The kitchen includes a breakfast bar with beautiful white quartz counter tops, white cabinets, stainless steel appliances and corner pantry. Open concept floorplan boasts spacious family room and dining area. Extra storage space under the stairs is a plus. The private primary suite with attractive primary bath features dual vanities, an oversized shower, water closet and walk-in closet. A versatile loft area greets you at the top of the stairs and opens to two additional bedrooms and bath. Light rev wood flooring can be seen throughout the home. The standard rear covered patio is located off the dining area.*Images and 3D tour are for illustration only and options may vary from home as built.
$1,425,000
3807 Westerdale Drive Fulshear, TX 77441
- Type:
- Single Family
- Sq.Ft.:
- 6,298
- Status:
- Active
- Beds:
- 4
- Lot size:
- 1.17 Acres
- Year built:
- 2009
- Baths:
- 4.30
- MLS#:
- 52749602
- Subdivision:
- Weston Lakes
ADDITIONAL INFORMATION
Experience luxury at its finest at 3807 Westerdale Dr in Weston Lakes. This stunning estate boasts 4 beds, 4 full baths, & 3 half baths, spread across 6,200 sqft. Situated on over an acre of picturesque land, the home offers a tranquil outdoor oasis perfect for relaxation and entertainment. The grand foyer features a striking arched entry door, personally designed by the homeowner, and soaring ceilings that exude elegance & sophistication. The expansive kitchen is a haven for both culinary enthusiasts & entertainers, featuring ample cabinet & counter space, a spacious pantry that doubles as a safe room, & a large breakfast bar. The home also features a spacious family room with a cozy fireplace, built-in bookshelves, & large windows that flood the space with natural light. The game room with an expansive wet bar offers endless possibilities for entertainment. Out back, an expansive sparkling pool with a slide, an oversized pavilion with an outdoor kitchen, a firepit & treehouse await!
- Type:
- Single Family
- Sq.Ft.:
- 2,571
- Status:
- Active
- Beds:
- 4
- Lot size:
- 0.14 Acres
- Year built:
- 2022
- Baths:
- 3.00
- MLS#:
- 24359470
- Subdivision:
- Jordan Ranch Sec 26
ADDITIONAL INFORMATION
Step into this exquisite 4-bedroom, 3-bathroom abode, where the allure begins from the moment you arrive. Revel in the seamless flooring that graces the expansive main areas, setting the stage for an open-concept living experience. Venture left and discover a captivating kitchen boasting a central island, a haven for culinary enthusiasts, while the adjacent spacious living room beckons for cherished family moments. A private dining area awaits, offering an intimate space for family gatherings. Retreat to the left wing of the home to find two bedrooms sharing a convenient restroom, ensuring privacy amidst the hustle. Adjacent, a third bedroom awaits. The primary suite, nestled by the living area, affords seclusion from the other quarters and boasts a luxurious restroom complete with dual vanities, a standing shower, a tub, and a walk-in closet. Outside, the sprawling grounds provide a great time for quality family time. Don't miss out and tour today!
- Type:
- Single Family
- Sq.Ft.:
- 3,210
- Status:
- Active
- Beds:
- 4
- Year built:
- 2024
- Baths:
- 4.10
- MLS#:
- 85454934
- Subdivision:
- Fulbrook On Fulshear Creek
ADDITIONAL INFORMATION
MLS# 85454934 - Built by Drees Custom Homes - Ready Now! ~ New Single Story Home with 4 Bedrooms in Fulshear, TX. The Overlook is a brilliantly designed Drees Universal Design plan that aims to please. The Overlook makes a dramatic statement right at the entrance with its large foyer leading to the open family, dining and kitchen area, complete with a half bath and pocket office for convenience and optimal organization.? A lovely primary suite is tucked away in the back corner of the home, making it a quiet, private space. There are also three additional bedrooms and a centrally located flex room which can be used as a home office or media room. The Overlook also has a gameroom and desirable outdoor living space for easy entertaining.
- Type:
- Single Family
- Sq.Ft.:
- 2,862
- Status:
- Active
- Beds:
- 4
- Year built:
- 2024
- Baths:
- 3.00
- MLS#:
- 14442359
- Subdivision:
- Cross Creek West
ADDITIONAL INFORMATION
MLS# 14442359 - Built by Highland Homes - December completion! ~ Discover the allure of this exceptional one-story home, where tall ceilings and an abundance of natural light create an inviting atmosphere. The spacious family room can accommodate endless furniture arrangements. The expansive kitchen is tailor-made for entertaining, boasting a generous island and a convenient hutch area for additional storage or a beverage station. Situated in the highly sought-after Cross Creek West community in Fulshear, this home is a perfect blend of luxury and convenience. Don't miss the chance to make it yours â schedule your appointment today!
$439,059
7314 New Pecan Fulshear, TX 77441
- Type:
- Single Family
- Sq.Ft.:
- 2,800
- Status:
- Active
- Beds:
- 4
- Year built:
- 2024
- Baths:
- 3.00
- MLS#:
- 39268264
- Subdivision:
- Pecan Ridge
ADDITIONAL INFORMATION
The Tanger - A charming two-story home with brick and stucco exterior. The façade is inviting a grand 8-foot entry door. Upon entering the home, you are greeted by a spacious and airy foyer featuring double-height ceilings, creating a sense of grandeur and openness. The main floor boasts an open floor plan that seamlessly connects the living room, dining area, and kitchen. This home creates visual interest in the living area with 20-foot vaulted ceilings and a game room overlooks the downstairs area. You find well-appointed bedrooms one secondary and primary on the first floor, and 2 additional bedrooms on the second floor. Adjacent to the upstairs game room is a dedicated media room, with a dark tone perfect for entertainment and relaxation. The room is equipped with prewiring for 4 speakers and sub woofer. The back of the house opens to a vaulted covered patio with its architectural details, tying the entire design together.
$855,000
0 Sprigg Street Fulshear, TX 77441
- Type:
- Land
- Sq.Ft.:
- n/a
- Status:
- Active
- Beds:
- n/a
- Lot size:
- 5.83 Acres
- Baths:
- MLS#:
- 40689997
- Subdivision:
- North Fulshear Estate
ADDITIONAL INFORMATION
Excellent opportunity to own 5.8252 acres. ** Site size is 5.4974 acres with 0.2378 of road/Sprigg Street attached. Per deed restrictions, can subdivide 1.00 acre. Will require well and septic. Owner was originally going to replat into two separate 2.73 & 2.75 acre parcels but replat placed on hold. Now is YOUR time to own and build to suite in the rapidly expanding Fulshear area. No MFG's/multi family. County maintained road. Minutes from downtown Fulshear but still with that "Country" feel. Owner installed two culverts. NOT IN THE FLOOD ZONE. INVESTORS Welcome
- Type:
- Single Family
- Sq.Ft.:
- 2,860
- Status:
- Active
- Beds:
- 4
- Lot size:
- 2 Acres
- Year built:
- 2003
- Baths:
- 2.00
- MLS#:
- 66471730
- Subdivision:
- Pecan Hill
ADDITIONAL INFORMATION
Welcome to your beautiful country farm home nestled in quiet community, Pecan Hill. Owner has taken meticulous care of this unique property as it offers true country living with city conveniences minutes nearby.(CITY OF FULSHEAR LESS THAN 10 MIN) Charming home with 4BR/2BA, WRAP-AROUND FRONT PORCH, open family room, formal dining/breakfast room that offers HUGE FLEXIBILITY as game room or office...possibilities are countless! Tile & wood flooring throughout, easy to maintain-NO CARPET! The heart of home is open-concept living, perfect for entertaining family & friends. Kitchen boasts ample counter/cabinet space & HUGE breakfast bar. Tucked away on 2 acres, additional Conex storage, FULLY FENCED, GATED & NO HOA. Just picture sprawling green pastures with Texas skies that you can gaze into for miles! Workshop added bonus & serves many purposes. RV HOOKUPS. Currently used for RV storage & gym. Upgrade/update list available. LOW tax rate. LAMAR CONSOLIDATED ISD! Prepare to fall in love!
| Copyright © 2024, Houston Realtors Information Service, Inc. All information provided is deemed reliable but is not guaranteed and should be independently verified. IDX information is provided exclusively for consumers' personal, non-commercial use, that it may not be used for any purpose other than to identify prospective properties consumers may be interested in purchasing. |
Fulshear Real Estate
The median home value in Fulshear, TX is $591,400. This is higher than the county median home value of $357,400. The national median home value is $338,100. The average price of homes sold in Fulshear, TX is $591,400. Approximately 89.05% of Fulshear homes are owned, compared to 5.75% rented, while 5.19% are vacant. Fulshear real estate listings include condos, townhomes, and single family homes for sale. Commercial properties are also available. If you see a property you’re interested in, contact a Fulshear real estate agent to arrange a tour today!
Fulshear, Texas has a population of 17,259. Fulshear is more family-centric than the surrounding county with 55.41% of the households containing married families with children. The county average for households married with children is 44.56%.
The median household income in Fulshear, Texas is $170,236. The median household income for the surrounding county is $102,590 compared to the national median of $69,021. The median age of people living in Fulshear is 37.9 years.
Fulshear Weather
The average high temperature in July is 93.9 degrees, with an average low temperature in January of 42.5 degrees. The average rainfall is approximately 48.6 inches per year, with 0 inches of snow per year.
