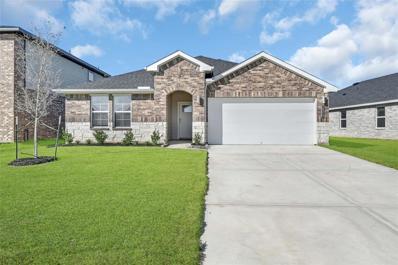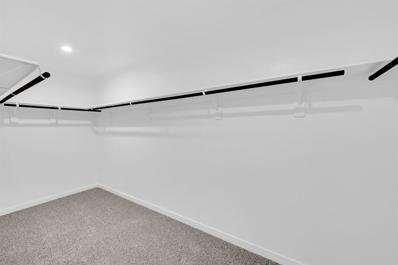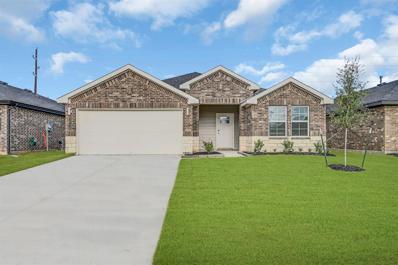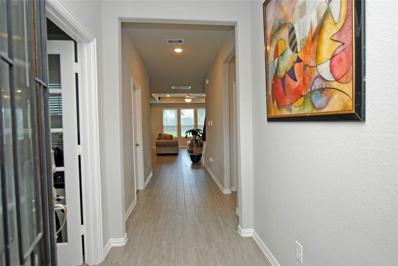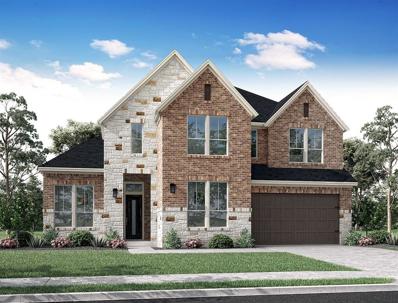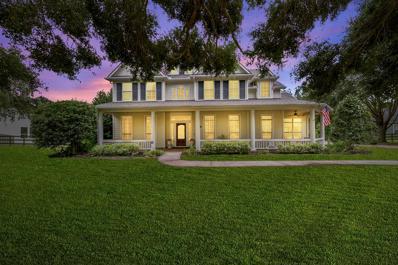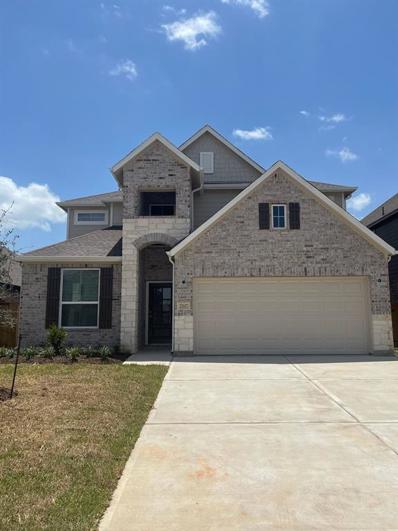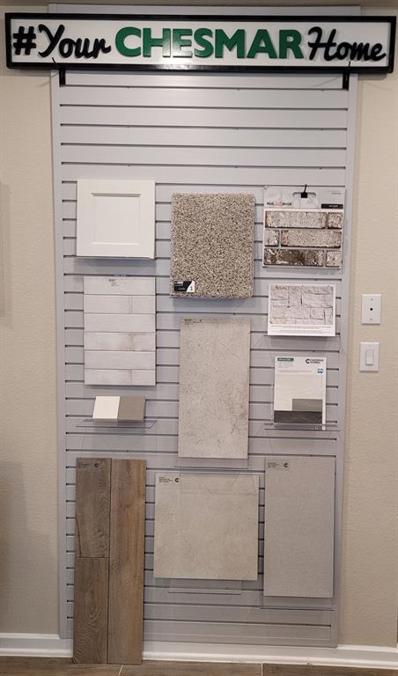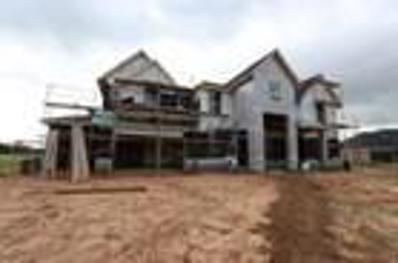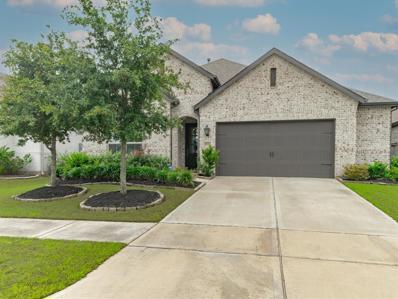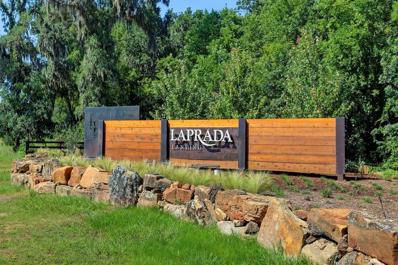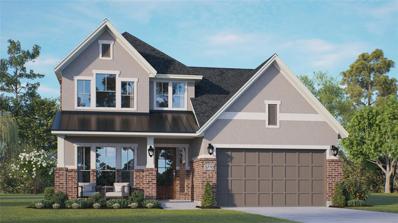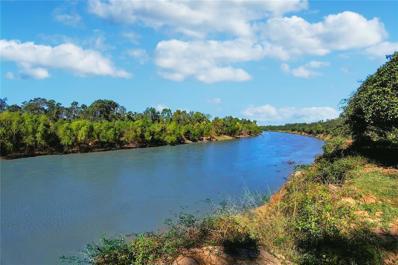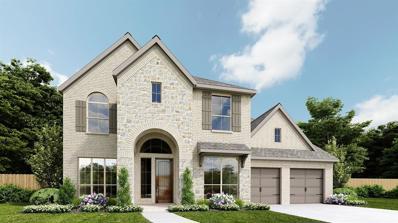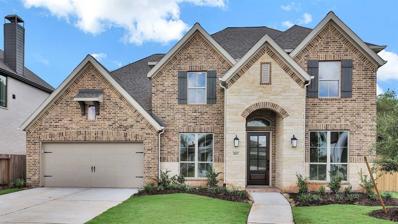Fulshear TX Homes for Rent
- Type:
- Single Family
- Sq.Ft.:
- 2,031
- Status:
- Active
- Beds:
- 4
- Year built:
- 2024
- Baths:
- 2.00
- MLS#:
- 79095206
- Subdivision:
- Tamarron
ADDITIONAL INFORMATION
Welcome to D.R. Horton's Kingston Floorplan located in the beautiful community of Tamarron! With just over 2000 sqft of living space, this 4 bedroom 2 bathroom home offers lots of unique features. The primary bedroom boasts a gorgeous sloped ceiling, as well as a spacious primary bath. The open concept living, dining, and kitchen area offers a kitchen island/ breakfast bar, waterfall granite countertops, and stainless steal appliances perfect for everyday use. The spacious living room leads directly to the back yard and covered patio, great for entertaining! Silversmith LVP flooring can be seen throughout the home. The exterior displays a beautiful traditional style brick and stone face and 2 car garage. Tamarron is the place to be, with great community amenities and great location in the growing city of Fulshear! *Images and 3D tour are for illustration only and options may vary from home as built.
- Type:
- Single Family
- Sq.Ft.:
- 1,574
- Status:
- Active
- Beds:
- 3
- Year built:
- 2024
- Baths:
- 2.00
- MLS#:
- 5742235
- Subdivision:
- Tamarron
ADDITIONAL INFORMATION
Welcome to the Denton floorplan by D.R. Horton, located in the beautiful masterplanned community of Tamarron! This one story home offers 3 bedrooms and 2 full bathrooms across 1574 sqft of living space. The home opens up into the main living, dining, and kitchen space featuring stainless steal appliances and gorgeous granite countertops. The primary suite offers a spacious main bedroom as well as a walk in shower and dual sinks. Throughout the home you will see high quality silver dollar carpet and LVP flooring. Taking on a more traditional look, the face of the home features a gorgeous brick exterior. Tamarron is the place to be, with great community amenities and great location in the growing city of Fulshear! *Images and 3D tour are for illustration only and options may vary from home as built.
- Type:
- Single Family
- Sq.Ft.:
- 1,574
- Status:
- Active
- Beds:
- 3
- Year built:
- 2024
- Baths:
- 2.00
- MLS#:
- 35039096
- Subdivision:
- Tamarron
ADDITIONAL INFORMATION
Welcome to the Denton floorplan by D.R. Horton, located in the beautiful masterplanned community of Tamarron! This one story home offers 3 bedrooms and 2 full bathrooms across 1574 sqft of living space. The home opens up into the main living, dining, and kitchen space featuring stainless steal appliances and gorgeous granite countertops. The primary suite offers a spacious main bedroom as well as a walk in shower and dual sinks. Throughout the home you will see high quality silver dollar carpet and LVP flooring. Taking on a more traditional look, the face of the home features a gorgeous brick exterior. Tamarron is the place to be, with great community amenities and great location in the growing city of Fulshear! *Images and 3D tour are for illustration only and options may vary from home as built.
- Type:
- Single Family
- Sq.Ft.:
- 1,574
- Status:
- Active
- Beds:
- 3
- Year built:
- 2024
- Baths:
- 2.00
- MLS#:
- 74090886
- Subdivision:
- Tamarron
ADDITIONAL INFORMATION
Welcome to the Denton floorplan by D.R. Horton, located in the beautiful masterplanned community of Tamarron! This one story home offers 3 bedrooms and 2 full bathrooms across 1574 sqft of living space. The home opens up into the main living, dining, and kitchen space featuring stainless steal appliances and gorgeous granite countertops. The primary suite offers a spacious main bedroom as well as a walk in shower and dual sinks. Throughout the home you will see high quality silver dollar carpet and LVP flooring. Taking on a more traditional look, the face of the home features a gorgeous brick exterior. Tamarron is the place to be, with great community amenities and great location in the growing city of Fulshear! *Images and 3D tour are for illustration only and options may vary from home as built.
$450,000
31318 Mallet Cove Fulshear, TX 77441
- Type:
- Single Family
- Sq.Ft.:
- 2,939
- Status:
- Active
- Beds:
- 5
- Lot size:
- 0.18 Acres
- Year built:
- 2020
- Baths:
- 3.10
- MLS#:
- 76623358
- Subdivision:
- Polo Ranch Sec 1
ADDITIONAL INFORMATION
Location, location,location! Welcome to this very well maintained home, the most beautiful elevation house in the neighborhood and in a cul-de-sac! comes with 3 car garage, 5 bedrooms, convenient office/study with elegant french doors on the first floor, 3.5 bathrooms , gourmet kitchen with stainless steel appliances, ample family room, relaxing bedroom retreat, huge gameroom , secondary bedrooms have a very generous space and walk-in closets. Energy efficient, huge backyardâ¦â¦and All these in the highly acclaimed LCISD. Truly a gem!
- Type:
- Single Family
- Sq.Ft.:
- 2,336
- Status:
- Active
- Beds:
- 4
- Year built:
- 2024
- Baths:
- 2.10
- MLS#:
- 55658401
- Subdivision:
- Tamarron
ADDITIONAL INFORMATION
Welcome to D.R. Horton's Pierce floorplan located in the beautiful community of Tamarron! This highly sought after plan offers just over 2300 sqft of living space across 2 stories. With 4 bedrooms and 2.5 baths, this spacious home has so many possibilities! The open concept kitchen, living, and dining space features granite countertops, an oversized island, and stainless steal appliances perfect for everyday use. The oversized windows allow lots of natural light into the space as well as a gorgeous view into the back yard and covered patio. The game room and 3 additional bedrooms are located on the second story. Nimbus Oak RevWood flooring can be seen throughout the home. The more traditional exterior features a beautiful brick and stone face. Tamarron is the place to be, with great community amenities and great location in the growing city of Fulshear! *Images and 3D tour are for illustration only and options may vary from home as built.
- Type:
- Single Family
- Sq.Ft.:
- 2,257
- Status:
- Active
- Beds:
- 4
- Year built:
- 2024
- Baths:
- 3.00
- MLS#:
- 48347237
- Subdivision:
- Tamarron
ADDITIONAL INFORMATION
Welcome to the Mitchell floorplan by D.R. Horton, located in the beautiful community of Tamarron! This 2 story home has a lot to offer its future residents, with 4 bedrooms (2 up, 2 down), 3 FULL bathrooms, and 2257 sqft of living space. Past the bedrooms and stairway, the home opens up into a gorgeous open concept kitchen, living, and dining space, complete with stainless steal appliances and granite countertops perfect for everyday use. Through the back door is a covered patio great for entertaining. The second story features 2 bedrooms and a large gameroom. Nimbus Oak RevWood plank can be seen throughout the home. The traditional exterior of the home features a beautiful brick face. Tamarron is the place to be, with great community amenities and great location in the growing city of Fulshear! *Images and 3D tour are for illustration only and options may vary from home as built.
$701,026
7411 Sunny Oak Fulshear, TX 77441
- Type:
- Single Family
- Sq.Ft.:
- 3,962
- Status:
- Active
- Beds:
- 5
- Year built:
- 2024
- Baths:
- 4.00
- MLS#:
- 645878
- Subdivision:
- Pecan Ridge
ADDITIONAL INFORMATION
The Fulbright plan has five bedrooms, 4.5 baths, a flex area, a game room, a media room, and a three-car garage. The exterior features a combination of brick and stone, complemented by large windows that allow ample natural light to pour into the house. Upon entering, you're greeted by a grand foyer with high ceilings and ceiling niches to add interest. The open floor plan seamlessly connects the living room, dining area, and kitchen cabinets, making it ideal for entertaining. The living room features a cozy gas fireplace. The kitchen is a gourmet chef's dream, equipped with modern built-in appliances, a large central island, and plenty of counter and storage space with double-stacked cabinets. The dining area can serve as a formal or casual dining space. The main floor primary suite is a luxurious retreat with a walk-in closet and an en-suite bathroom with a double vanity, a stand-alone soaking tub, and a separate shower.
Open House:
Sunday, 11/17 1:00-4:00PM
- Type:
- Single Family
- Sq.Ft.:
- 3,995
- Status:
- Active
- Beds:
- 4
- Lot size:
- 1.01 Acres
- Year built:
- 2004
- Baths:
- 3.10
- MLS#:
- 20064091
- Subdivision:
- Fulbrook
ADDITIONAL INFORMATION
Designed with elegance and country charm in mind, 4818 Bessies Creek Trace greets you with a scenic oak tree lined driveway up to the 3-car detached garage and just over an acre to play. This 4 bedroom, 3.5 bath semi-custom home by David Weekley features a wrap-around front porch for panoramic views. Adorned with high-ceilings, custom shutters, and beautiful archways throughout. You'll enjoy a study for privacy, an elegant formal dining room, sunroom for breathtaking sunsets, and game room for all kinds of fun. The gourmet kitchen is a culinary masterpiece with sleek stainless steel appliances, gorgeous granite countertops, and a generous island that serves as the perfect centerpiece for entertaining. Retreat to the luxurious primary suite, complete with spa-like en-suite bathroom, dual vanities, a lavish soaking tub, and a walk-in shower that promises relaxation. Additional bedrooms are generously sized and designed with walk-in closets. Come get your piece of country charm today!
- Type:
- Single Family
- Sq.Ft.:
- 2,636
- Status:
- Active
- Beds:
- 3
- Lot size:
- 0.16 Acres
- Year built:
- 2018
- Baths:
- 3.10
- MLS#:
- 16554830
- Subdivision:
- Cross Creek Ranch
ADDITIONAL INFORMATION
Welcome to this gorgeous one story home located in the sought-after community of Cross Creek Ranch. This home is situated at the end of a cul-de-sac street & offers a spacious open design with 3 bedrooms, 3.5 baths. Whole-home generator! Elegant extended entry w/12' coffered ceilings & beautiful tile flooring that continues through the common areas. The gourmet kitchen boasts a center island with designer lighting above, stainless steel appliances & ample cabinet space. The kitchen flows seamlessly into the breakfast room & family room that have a wall of windows providing abundant natural light. A home office is enclosed by french doors. The primary retreat features an oversized walk-in shower & a HUGE luxurious walk-in closet w/custom built-ins. Walk-in closets in both guest rooms. Water softener. Great outdoor space with a covered & extended back patio. A paver pathway along the side yard leads to a stone walkway in the front yard. Zoned to top schools. Don't miss this one!
- Type:
- Single Family
- Sq.Ft.:
- 2,719
- Status:
- Active
- Beds:
- 4
- Year built:
- 2023
- Baths:
- 3.10
- MLS#:
- 98458486
- Subdivision:
- VanBrooke
ADDITIONAL INFORMATION
This home is owner occupied and requires 3-hour notice to see. Please turn off all lights and take off shoes. Happy showing!
- Type:
- Single Family
- Sq.Ft.:
- 2,662
- Status:
- Active
- Beds:
- 4
- Year built:
- 2024
- Baths:
- 3.00
- MLS#:
- 93107020
- Subdivision:
- JORDAN RANCH
ADDITIONAL INFORMATION
"Stunning Stucco & Stone Elevation, FREE STANDING TUB OPTION! 3 beds down plus study, game room-bedroom-full bath up, oversized covered rear patio. Upgraded 6x36 wood look tile in all the main areas downstairs including the study, upgraded quartz countertops in the kitchen & main bath, upgraded Decorator White 42â?? cabinets, under-cabinet lighting, stainless appliances with upgraded range, upgraded black hardware package, upgraded carpet, sprinkler system, full gutters, gas line at rear patio, 2â?? blinds all included! Right Across from the Park!! Note: The home is under construction, as such, photos are REPRESENTATIVE and not of the actual home. A photo of the actual selections planned for this home is included in the photo gallery. For more info, contact Chesmar Homes in JORDAN RANCH. NOVEMBER 2024 estimated completion.
$1,367,899
7 Hawthorn Cove Court Fulshear, TX 77441
- Type:
- Single Family
- Sq.Ft.:
- 5,120
- Status:
- Active
- Beds:
- 5
- Year built:
- 2024
- Baths:
- 4.10
- MLS#:
- 10772996
- Subdivision:
- The Estates At James Lane
ADDITIONAL INFORMATION
The Salerno - Step into this expansive two-story home featuring 5 bedrooms, 4.5 baths, and a 4-bay garage. Enjoy gatherings in the spacious great room, then move to the modern kitchen with quartz countertops and sleek cabinetry. The layout includes an inviting office space and a convenient laundry room adjacent to the kitchen. Relax in the tranquil primary suite with dual vanities and a luxurious bath. Upstairs, unwind in the open game room or cozy media room.
- Type:
- Single Family
- Sq.Ft.:
- 3,736
- Status:
- Active
- Beds:
- 5
- Year built:
- 2024
- Baths:
- 4.10
- MLS#:
- 66116947
- Subdivision:
- Fulshear Lakes
ADDITIONAL INFORMATION
MOVE IN READY!! Westin Homes NEW Construction (Carter IX, Elevation FF) Two story. 5 bedrooms, 4.5 baths. Primary suite downstairs with large double walk-in closets. Secondary bedroom on first floor with private bath as well. Formal dining room and study. Spacious island kitchen with breakfast area open to family room. Upstairs game room with media room plus three secondary bedrooms. Covered patio and 2 car attached garage. Fulshear's newest community, Fulshear Lakes, is situated minutes from the Texas Pkwy and the Westpark Tollway for easy access into the surrounding areas. The future amenity center is the home base with many amenities on the horizon including a pool, playgrounds, nature trails and a market square. Front yard maintenance is included in HOA dues. Stop by the Westin Homes sales office to learn more about Fulshear Lakes!
- Type:
- Single Family
- Sq.Ft.:
- 2,285
- Status:
- Active
- Beds:
- 4
- Lot size:
- 0.15 Acres
- Year built:
- 2020
- Baths:
- 3.00
- MLS#:
- 29893037
- Subdivision:
- Jordan Ranch Sec 17
ADDITIONAL INFORMATION
This beautiful 4-bedroom, 3-bathroom home in the Jordan Ranch community offers both style and convenience. Built by Highland Homes in 2020, the residence features a modern open floor plan that makes it perfect for entertaining. The gourmet kitchen is a highlight, complete with stainless steel appliances, elegant quartz countertops & a handy coffee bar. High ceilings add to the airy feel & the home's tankless water heater & automatic sprinkler system add modern comforts. The primary suite is a luxurious retreat, featuring a spa-like bathroom with a soaking tub, seamless shower, double vanity, and spacious walk-in closet. The secondary bedroom with its own en suite bathroom makes it easy to host guests with ease. Jordan Ranch also offers fantastic community amenities. Residents can enjoy the community pool, lazy river, scenic walking trails, tennis courts, and local restaurants, adding to the appeal of this wonderful neighborhood. It's a perfect blend of luxury living & community charm!
$299,930
31727 Valor Drive Fulshear, TX 77441
- Type:
- Single Family
- Sq.Ft.:
- 1,223
- Status:
- Active
- Beds:
- 2
- Year built:
- 2024
- Baths:
- 2.00
- MLS#:
- 51264969
- Subdivision:
- Del Webb - Fulshear
ADDITIONAL INFORMATION
Move-in NOW! Discover the Del Webb Alpine floor plan, located in the desirable Del Webb Fulshear community. This beautifully designed single-story home features 2 bedrooms, 2 bathrooms, and a spacious open-concept living and dining area. The gourmet kitchen boasts a large island and stainless steel appliances. Located in the sought-after community of Del Webb- Fulshear, residents here enjoy a plethora of amenities, including a clubhouse, fitness center, indoor lap swimming pool, outdoor resort style pool, 18 hole golf putting green, with a huge Pickleball Complex. The Full-time on-site Lifestyle Director and various social activities will enhance your Resort style experience. Schedule your tour today!
- Type:
- Single Family
- Sq.Ft.:
- 4,592
- Status:
- Active
- Beds:
- 5
- Lot size:
- 0.28 Acres
- Year built:
- 2017
- Baths:
- 4.10
- MLS#:
- 47016746
- Subdivision:
- Fulbrook On Fulshear Creek
ADDITIONAL INFORMATION
Stunning 1.5 story dream home w/ over $140k in builder upgrades that sits on an almost 1/3 acre corner lot w/ no back neighbors in the prestigious community of Fulbrook on Fulshear Creek. This spacious 5 bed, 4.5 bath home w/ 3.5 car garage & an extended patio w/ luscious landscaping & an outdoor kitchen perfect for entertaining is sure to please. You immediately feel at home after approaching the front porch & upon entering you are greeted with beautiful wood tile floors throughout, a formal dining, & an open concept living space w/ a gourmet kitchen featuring an oversized island, SS appliances, under cabinet lighting, 6 burner gas range, double ovens, wine fridge, porcelain sink & butler's pantry w/ extra seating in the sunroom & breakfast area. Relax in the casual elegance of your primary suite complete w/ spa like benefits & incredible views of the backyard. Massive game room & extra guest suite perfect for the kids plus, water softener & reverse osmosis. This home is a MUST SEE!!
$2,800,000
Laprada Trace - Tract 1 Fulshear, TX 77441
- Type:
- Land
- Sq.Ft.:
- n/a
- Status:
- Active
- Beds:
- n/a
- Lot size:
- 99.39 Acres
- Baths:
- MLS#:
- 54203129
- Subdivision:
- Laprada Landing
ADDITIONAL INFORMATION
"Priceless" is an apt description of this truly extraordinary 99-Acre Tract that not only overlooks more than a half mile of stunning views of the meandering Brazos River. There's also loads of a private sandy beach. Here, you can escape the fast pace of the City to a calmer, more serene environment that replenishes. This picturesque property is heavily populated with towering, century old pecan trees, majestic oaks and an abundance of wildlife. The property is ideal for horses, raising cattle or those that crave Texas sized space. This land was also originally part of the Stephen F. Austinâs âOld 300â and offers the opportunity to own a part of history. The property is ideally located at the quiet end of a cul-de-sac road in one of the most prestigious areas of exclusive Fulshear. Country living at its finest within minutes of everything a family demands. It's also AG EXEMPT.
- Type:
- Single Family
- Sq.Ft.:
- 2,950
- Status:
- Active
- Beds:
- 5
- Year built:
- 2024
- Baths:
- 4.10
- MLS#:
- 26738003
- Subdivision:
- Cross Creek West
ADDITIONAL INFORMATION
WELCOME TO NEWMARK HOMES in CROSS CREEK WEST. The ROOSEVELT is a top selling masterpiece located on an large homesite. This 5/4.5/3 2 story comes w/ an open dining & a 2 bedrooms down. The sleek brick, stone & stucco elevation is full of curb appeal. With quick access to I-10 & 1093 your dream home gives you a shorter drive time and scenic views. The luxury hardwoods in the main living areas brings this masterpiece together. Take a moment to enjoy the navy painted family room accent wall! The open rail staircase leads you to the game room & LARGE secondary bedrooms. The island kitchen w/ stacked cabinets, porcelain countertops, & has built in appliances. The enchanting main suite comes with duel sinks, a deck mounted tub & mud-set shower. Spray foam insulation, a tankless hot water heater, full gutters, & a full sprinkler system are just a few of the Newmark standards.
Open House:
Saturday, 11/16 12:00-4:00PM
- Type:
- Single Family
- Sq.Ft.:
- 2,733
- Status:
- Active
- Beds:
- 4
- Year built:
- 2024
- Baths:
- 3.00
- MLS#:
- 27305518
- Subdivision:
- Jordan Ranch
ADDITIONAL INFORMATION
"Gorgeous Stucco & Brick elevation, 4 bed, 3 bath, 2 car garage, study, 2nd bedroom down, game room, covered rear patio, charming front porch, grand entry. Upgraded wood look tile in all main areas plus study, upgraded quartz countertops in kitchen & main bath, Upgraded Decorator White 42â?? cabinets, under-cabinet lighting, stainless appliances with upgraded range, island pendant lights, upgraded black hardware package, upgraded carpet, sprinkler system, full gutters, gas line at rear patio, 2â?? blinds all included!" Note: The home is under construction, as such, photos are REPRESENTATIVE and not of the actual home. A photo of the actual selections planned for this home is included in the photo gallery. For more info, contact Chesmar Homes in Jordan Ranch. NOVEMBER 2024 estimated completion.
- Type:
- Single Family
- Sq.Ft.:
- 3,797
- Status:
- Active
- Beds:
- 5
- Year built:
- 2024
- Baths:
- 4.10
- MLS#:
- 70990323
- Subdivision:
- Cross Creek Ranch
ADDITIONAL INFORMATION
Large porch area leads to a two-story rotunda entry with a 19-foot ceiling. Hardwood floors throughout living areas. Home office with French doors. Guest suite with a full bath and a large closet. Kitchen features an island with built-in seating space, lots of counter space, double wall oven, 5-burner gas cooktop and a large walk-in pantry. Two-story dining area leads to the open family room with a wood mantel fireplace and a wall of windows. Secluded primary suite with a curved wall of windows. Double doors lead to primary bath with dual vanities, a garden tub, a separate glass-enclosed shower and two large walk-in closets. Curved staircase leads to the second level featuring a game room, a media room with French doors and a guest suite with a full bath and a walk-in closet. Covered backyard patio and 6-zone sprinkler system. Mud room leads to the three-car garage.
$2,950,000
Laprada Trace - Tract 2 Fulshear, TX 77441
- Type:
- Other
- Sq.Ft.:
- n/a
- Status:
- Active
- Beds:
- n/a
- Lot size:
- 104.98 Acres
- Baths:
- MLS#:
- 64741818
- Subdivision:
- Laprada Landing
ADDITIONAL INFORMATION
This 105-Acre tract in Laprada Landing is located in one of the most scenic bends of the meandering Brazos River and offers perhaps one of the most beautiful tracts of large land found anywhere in Texas. It is a place where the heart beats proudly and the Lone Star flag waves purposely. It was designed specifically for the Buyer demanding natureâs most spectacular settings coupled with exclusivity and privacy. This picturesque property is heavily populated with towering, century old pecan trees and majestic oaks along with colorful meadows and spectacular panorama views of over 3,000 feet of frontage on the Brazos River. The property is ideal for horses, raising cattle or those simply craving Texas sized space. This land was also originally part of the Stephen F. Austinâs âOld 300â and offers the opportunity to own a part of history.
- Type:
- Single Family
- Sq.Ft.:
- 3,593
- Status:
- Active
- Beds:
- 5
- Year built:
- 2024
- Baths:
- 4.10
- MLS#:
- 75920144
- Subdivision:
- Cross Creek Ranch
ADDITIONAL INFORMATION
Two-story entry features curved staircase. Formal dining room and home office with French doors frame entry. Two-story family room with a wood mantel fireplace and wall of windows opens to kitchen and morning area. Kitchen features walk-in pantry, Butler's pantry, double wall oven, 5-burner gas cooktop and island with built-in seating space. First-floor primary suite includes bedroom with 12-foot ceiling and wall of windows. Dual vanities, corner garden tub, separate glass-enclosed shower and two walk-in closets in primary bath. A second bedroom is downstairs. A game room, Hollywood bathroom and secondary bedrooms are upstairs. Extended covered backyard patio and 6-zone sprinkler system. Mud room off three-car garage
- Type:
- Single Family
- Sq.Ft.:
- 2,655
- Status:
- Active
- Beds:
- 4
- Lot size:
- 0.49 Acres
- Year built:
- 2004
- Baths:
- 2.10
- MLS#:
- 11747949
- Subdivision:
- Weston Lakes
ADDITIONAL INFORMATION
Nestled in the sought after community of Weston Lakes, live comfortably in this stunning home on 1/2 acre on the Golf Course!
- Type:
- Single Family
- Sq.Ft.:
- 3,394
- Status:
- Active
- Beds:
- 5
- Year built:
- 2024
- Baths:
- 4.10
- MLS#:
- 70230554
- Subdivision:
- Fulbrook On Fulshear Creek
ADDITIONAL INFORMATION
Home office with French doors and formal dining room set at two-story entry. Family room with a wall of windows. Kitchen features an island with built-in seating space, walk-in pantry, 5-burner gas cooktop and a Butler's pantry. Private primary suite. Primary bath features a garden tub, separate glass-enclosed shower, dual sinks, a linen closet and a walk-in closet. Downstairs guest bedroom. Game room, an adjacent media room and secondary bedrooms located upstairs. Extended covered backyard patio. Mud room. Three-car garage.
| Copyright © 2024, Houston Realtors Information Service, Inc. All information provided is deemed reliable but is not guaranteed and should be independently verified. IDX information is provided exclusively for consumers' personal, non-commercial use, that it may not be used for any purpose other than to identify prospective properties consumers may be interested in purchasing. |
Fulshear Real Estate
The median home value in Fulshear, TX is $591,400. This is higher than the county median home value of $357,400. The national median home value is $338,100. The average price of homes sold in Fulshear, TX is $591,400. Approximately 89.05% of Fulshear homes are owned, compared to 5.75% rented, while 5.19% are vacant. Fulshear real estate listings include condos, townhomes, and single family homes for sale. Commercial properties are also available. If you see a property you’re interested in, contact a Fulshear real estate agent to arrange a tour today!
Fulshear, Texas has a population of 17,259. Fulshear is more family-centric than the surrounding county with 55.41% of the households containing married families with children. The county average for households married with children is 44.56%.
The median household income in Fulshear, Texas is $170,236. The median household income for the surrounding county is $102,590 compared to the national median of $69,021. The median age of people living in Fulshear is 37.9 years.
Fulshear Weather
The average high temperature in July is 93.9 degrees, with an average low temperature in January of 42.5 degrees. The average rainfall is approximately 48.6 inches per year, with 0 inches of snow per year.
