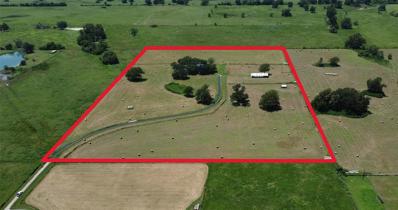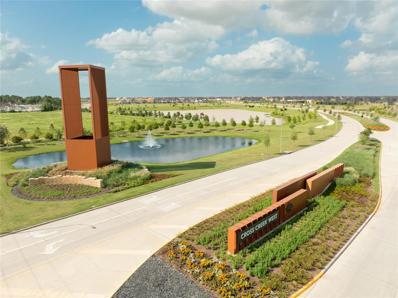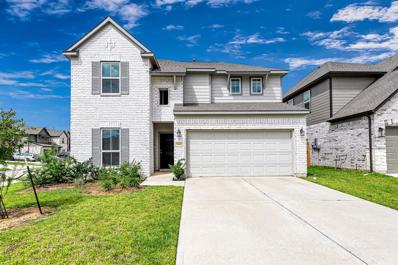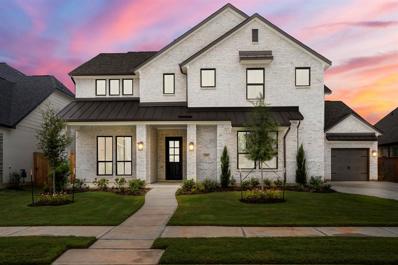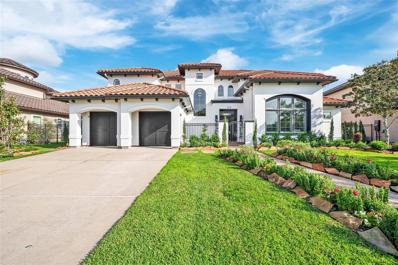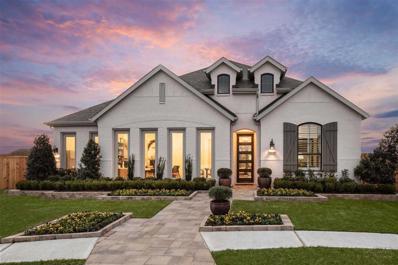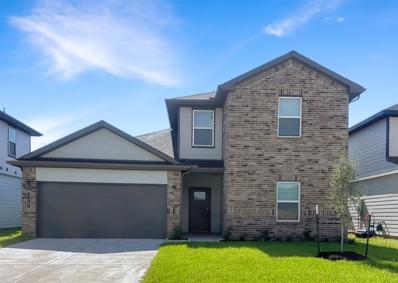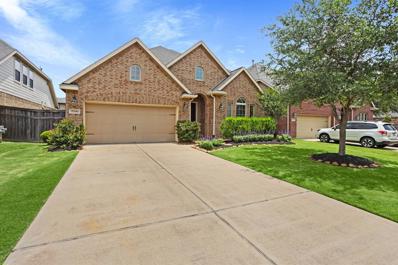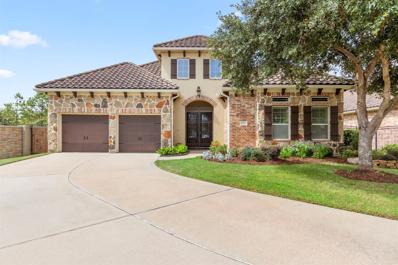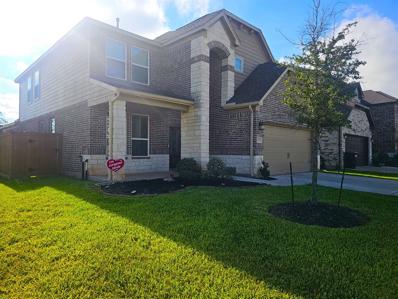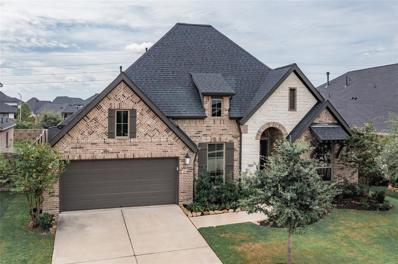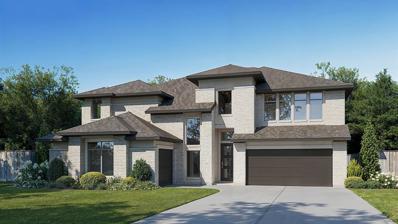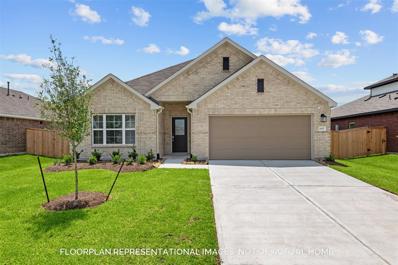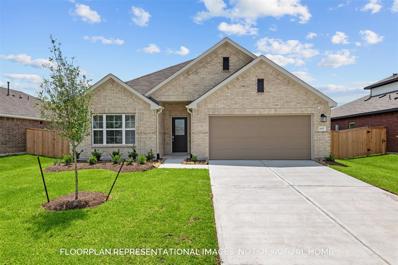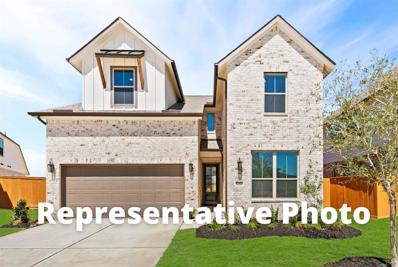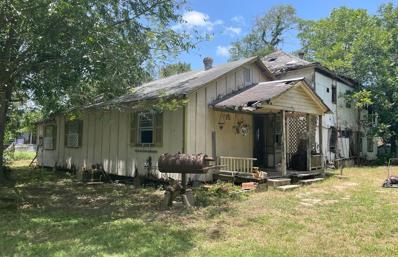Fulshear TX Homes for Rent
$2,500,000
4903 Bowser Road Fulshear, TX 77441
- Type:
- Other
- Sq.Ft.:
- 4,698
- Status:
- Active
- Beds:
- 5
- Lot size:
- 27.73 Acres
- Year built:
- 1998
- Baths:
- 4.10
- MLS#:
- 24886686
- Subdivision:
- N F Roberts
ADDITIONAL INFORMATION
Own your own piece of paradise near one of the fastest growing areas in Texas. OVER 27 ACRES of quiet serenity with a 4,098 s.f. MAIN HOUSE that offers 4 bedrooms, 3.5 bathrooms, Family room, Study, Dining room, Sunroom & Game room. Spacious front porch with brick pavers & stained beadboard ceiling, and a similar back porch that is enclosed & climate controlled. DOG LOVERS will appreciate the custom, climate-controlled kennel area with wooden beams & ceiling, water hose reels & floor drains, and even a separate septic system. The home is on a water well with a water softener. The property also includes an approximately 600 s.f. GUEST HOUSE with a Family Room, Bedroom, Bathroom, Kitchen with dining area, vinyl siding & a relaxing front porch. Additional covered parking between the houses. The BARN includes FIVE STALLS for HORSES & climate-controlled room for equipment inside, and additional covered storage outside. A majority of property is currently being used for hay production.
- Type:
- Single Family
- Sq.Ft.:
- 2,800
- Status:
- Active
- Beds:
- 4
- Year built:
- 2024
- Baths:
- 3.10
- MLS#:
- 71914723
- Subdivision:
- Cross Creek West
ADDITIONAL INFORMATION
Westin Homes NEW Construction (Soho, Elevation B) CURRENTLY BEING BUILT. Two story. 4 bedrooms. 3.5 baths. Spacious island kitchen open to Informal Dining and Family Room. Primary suite with large double walk-in closets. Three additional bedrooms and game room and media room upstairs. Covered patio with 3-car tandem garage. Located in Fulshear, one of the fastest growing cities in Texas, Cross Creek West is located minutes from major roadways including Interstate 10. As a sister community to Cross Creek Ranch, homeowners will have access to the fabulous amenities available! Stop by the Westin Homes sales office to learn more about Cross Creek West!
- Type:
- Single Family
- Sq.Ft.:
- 2,800
- Status:
- Active
- Beds:
- 4
- Year built:
- 2024
- Baths:
- 3.10
- MLS#:
- 74678618
- Subdivision:
- Cross Creek West
ADDITIONAL INFORMATION
Westin Homes NEW Construction (Broadway, Elevation A) CURRENTLY BEING BUILT. Two story. 4 bedrooms. 3.5 baths. Spacious island kitchen open to Informal Dining and Family Room. Primary suite with large double walk-in closets. Private Study on first floor. Three additional bedrooms and game room room upstairs. Covered patio with 2-car garage. Located in Fulshear, one of the fastest growing cities in Texas, Cross Creek West is located minutes from major roadways including Interstate 10. As a sister community to Cross Creek Ranch, homeowners will have access to the fabulous amenities available! Stop by the Westin Homes sales office to learn more about Cross Creek West!
- Type:
- Single Family
- Sq.Ft.:
- 2,237
- Status:
- Active
- Beds:
- 4
- Lot size:
- 0.15 Acres
- Year built:
- 2022
- Baths:
- 3.00
- MLS#:
- 71280986
- Subdivision:
- Creek Trace At Cross Creek Ranch
ADDITIONAL INFORMATION
Excellent price and nestled in the esteemed Cross Creek Ranch community. This exquisite home embodies both luxury and functionality, designed to surpass your family's aspirations and ignite your curiosity for a refined lifestyle. Comprising four spacious bedrooms, a game room, small media room, this property offers ample space for relaxation and entertainment. showcasing a range of upgrades that enhance its allure. washer, dryer, refrigerator, water softener, sprinklers, full gutters, and more.
- Type:
- Single Family
- Sq.Ft.:
- 2,899
- Status:
- Active
- Beds:
- 4
- Lot size:
- 0.15 Acres
- Year built:
- 2021
- Baths:
- 3.10
- MLS#:
- 67980033
- Subdivision:
- VanBrooke Sec 3
ADDITIONAL INFORMATION
Welcome to this stunning 2,899 square foot home, perfectly situated on a desirable corner lot in a highly sought-after neighborhood with exceptional amenities. This spacious residence features 4 generously sized bedrooms and 3 full bathrooms, offering both comfort and functionality. The first floor boasts an inviting office space, ideal for working from home or as a flex room. Tall ceilings throughout the home enhance its open, airy feel, creating a bright and welcoming atmosphere. With modern finishes and a prime location, this home is perfect for those seeking convenience and a vibrant community lifestyle.
- Type:
- Single Family
- Sq.Ft.:
- 4,377
- Status:
- Active
- Beds:
- 5
- Year built:
- 2024
- Baths:
- 4.20
- MLS#:
- 14779163
- Subdivision:
- Jordan Ranch
ADDITIONAL INFORMATION
Enjoy luxury living in the master-planned community of Jordan Ranch. Brand new Sabine design with beautiful brick exterior and separate garages for three cars. Five bedrooms (with two down), 4 full and 2 half baths plus a home office, formal dining room, game room, and media room! The chefâs kitchen has Quartz countertops, upgraded stainless steel appliances with double ovens and designer pendant lighting. Two-story family room with fireplace and sliding glass doors in the breakfast room leading to a covered patio makes entertaining at home a delight. The primary bath features an enormous wet room with freestanding tub. Smart home package with white glove service after closing and dehumidifier included. J. Patrick Homes was awarded a GHBA Prism for Volume Builder of the Year. Visit the model home at 29627 Apple Glen Court for showings.
$1,449,000
123 Walton Water Way Fulshear, TX 77441
- Type:
- Single Family
- Sq.Ft.:
- 5,365
- Status:
- Active
- Beds:
- 4
- Lot size:
- 0.29 Acres
- Year built:
- 2010
- Baths:
- 4.20
- MLS#:
- 6459256
- Subdivision:
- Lakes Of Cross Creek Ranch Sec 2
ADDITIONAL INFORMATION
Discover this exquisite home in a sought-after location. This fully remodeled residence features four bedrooms, four bathrooms, 2 Half baths, a stunning view, Swimming Pool and Spa with a heater, spacious living area, and a beautifully landscaped backyard, ideal for hosting gatherings. Two Kitchen! The updated kitchen boasts modern appliances and ample storage. With a cozy fireplace, large Dining room, Tile and hardwood floors, and abundant natural light, this property is truly remarkable. Located in a gated community surrounded by lakes, this home offers luxurious living spaces, gourmet kitchen, Owner's Suite with lake views, secondary bedrooms, and a Game room with balcony access. Enjoy your private backyard oasis with a pool, spa, and outdoor kitchen. Contact us for more details and to schedule a showing.
- Type:
- Single Family
- Sq.Ft.:
- 2,299
- Status:
- Active
- Beds:
- 4
- Year built:
- 2024
- Baths:
- 3.00
- MLS#:
- 6631724
- Subdivision:
- Fulbrook On Fulshear Creek
ADDITIONAL INFORMATION
MLS# 6631724 - Built by Highland Homes - December completion! ~ Former model home and award winning plan now available. Built with the quality and craftmanship you expect only in a Highland Home. ENAHANCED OUTDOOR LIVING not showing in the floorplan but IT IS INCLUDED. This stunning covered patio is a must see! Love cabinet space and a large island for gathering and entertaining? This beauty will check those boxes for sure. One of the best features about this home is the impressive large windows all around, providing continuous natural light the entire day. We understand having a large pantry is a must have for everyone so that's why we decided to include a larger than normal pantry here for you. Wait until you see it! Few more additional features included --- FULL Sprinkler system - FULL GUTTERS with FRENCH DRAINS - Tankless Water Heater - 8ft doors around entire home PLUS 8ft GARAGE DOOR, perfect for that lifted truck. Hurry before is gone!!!
- Type:
- Single Family
- Sq.Ft.:
- 3,244
- Status:
- Active
- Beds:
- 5
- Year built:
- 2024
- Baths:
- 5.10
- MLS#:
- 73063785
- Subdivision:
- Fulbrook On Fulshear Creek
ADDITIONAL INFORMATION
MLS# 73063785 - Built by Highland Homes - January completion! ~ Rare gem with rare options for sure! Great homesite with plenty space for that outdoor oasis. Each bedroom basically has its OWN PRIVATE BATH with the HALF BATH in 1st floor for your guests. Already includes 2 bedrooms downstairs with its private bath, perfect for that IN-LAW suite or simply a guest suite. This bedroom can also be used as an office if you would like. Entertainment room LOCATED IN 1ST FLOOR. WOW! Very rare to see in a 2 story and is located right across from the kitchen, making it super easy to grab your favorite snacks for those movie nights / game days. Kitchen is a dream. Tons of cabinet and counter space! Details in this beauty are just too much to type. FULL gutters with French Drains, FULL sprinkler system, TANKLESS Water Heater LOCATED IN GARAGE, 8ft GARAGE door, just few minor upgrades we added for you. OHH and by the way, wait until you see this outdoor living. Truly a gem!
- Type:
- Single Family
- Sq.Ft.:
- 2,174
- Status:
- Active
- Beds:
- 4
- Year built:
- 2024
- Baths:
- 3.00
- MLS#:
- 81904665
- Subdivision:
- Tamarron
ADDITIONAL INFORMATION
Welcome to D.R. Horton's Midland floorplan, located in the beautiful community of Tamarron. This stunning 2 story home has a wide array of amazing features across its 2170 sqft of living space. The first of the 4 bedrooms and 3 baths can be seen as you enter the home. The entrance opens up into the open concept living, kitchen, and dining area, featuring gorgeous granite countertops, stainless steal appliances, and large windows looking out into the covered back patio. The primary suite can be seen just past the kitchen and dining room. Upstairs, you will find not only the 2 remaining bedrooms and full bathroom, but also a loft that would make a great second living space. LVP flooring can be seen throughout the home. The more traditional face of the home features a beautiful brick exterior. Tamarron is the place to be, with great community amenities and great location in the growing city of Fulshear. *Images and 3D tour are for illustration only and options may vary from home as built.
- Type:
- Single Family
- Sq.Ft.:
- 2,031
- Status:
- Active
- Beds:
- 4
- Year built:
- 2024
- Baths:
- 2.00
- MLS#:
- 296500
- Subdivision:
- Tamarron
ADDITIONAL INFORMATION
Welcome to D.R. Horton's Kingston Floorplan located in the beautiful community of Tamarron! With just over 2000 sqft of living space, this 4 bedroom 2 bathroom home offers lots of unique features. The primary bedroom boasts a gorgeous sloped ceiling, as well as a spacious primary bath. The open concept living, dining, and kitchen area offers a kitchen island/ breakfast bar, waterfall granite countertops, and stainless steal appliances perfect for everyday use. The spacious living room leads directly to the back yard and covered patio, great for entertaining! Silversmith LVP flooring can be seen throughout the home. The exterior displays a beautiful traditional style brick face and 2 car garage. Tamarron is the place to be, with great community amenities and great location in the growing city of Fulshear! *Images and 3D tour are for illustration only and options may vary from home as built.
- Type:
- Single Family
- Sq.Ft.:
- 3,088
- Status:
- Active
- Beds:
- 5
- Year built:
- 2024
- Baths:
- 3.00
- MLS#:
- 97866852
- Subdivision:
- Cross Creek Ranch
ADDITIONAL INFORMATION
MLS# 97866852 - Built by Highland Homes - December completion! ~ 5 BEDROOMS A MUST? Look no further! HIGH CEILINGS A MUST? Nearly 20ft in the family room and 10 ft ceilings throughout the home, we've got you covered! Built with the quality and craftmanship you would only expect in a Highland Home! Love outdoor space? COVERED & EXTENDED OUTDOOR LIVING so you can soak in the crisp air we've been having lately! Work from home? OVERSIZED study! EXTENDED PRIMARY BEDROOM, giving you the natural light you've been craving. Enormous amount of CABINET STORAGE, especially with a built in hutch and GORGEOUS upper cabinets with lights and glass AND undercounter lights! Other additional features INCLUDED - FULL GUTTERS with FRENCH DRAINS & FULL SPRINKLER SYSTEM & TANKLESS H2O plus a lot more! See you soon!
- Type:
- Single Family
- Sq.Ft.:
- 2,669
- Status:
- Active
- Beds:
- 3
- Lot size:
- 0.14 Acres
- Year built:
- 2013
- Baths:
- 3.00
- MLS#:
- 90223690
- Subdivision:
- Creek Bend At Cross Creek Ranch Sec 10
ADDITIONAL INFORMATION
Discover your dream home in the sought-after Cross Creek Ranch subdivision in vibrant Fulshear, Texas! This stunning 3-bedroom, 3-bathroom brick home boasts a luxurious $40,000 backyard patio addition, perfect for entertaining or relaxing in your private oasis. The home features an open-concept living area with high ceilings, a gourmet kitchen with granite countertops, and spacious bedrooms with ample storage. The master suite offers a spa-like bathroom with a soaking tub and separate shower. Enjoy community amenities including parks, pools, and walking trails. Don't miss this exceptional opportunity to own a piece of paradise in a booming location!
$674,900
62 Edgemont Court Fulshear, TX 77441
- Type:
- Single Family
- Sq.Ft.:
- 2,395
- Status:
- Active
- Beds:
- 2
- Lot size:
- 0.25 Acres
- Year built:
- 2012
- Baths:
- 2.10
- MLS#:
- 10169091
- Subdivision:
- Lakes Of Cross Creek Ranch
ADDITIONAL INFORMATION
Located within the gated Lakes of Cross Creek, this rare lakefront Mediterranean style home is located at the end of a quiet cul-de-sac, sitting on an almost ¼ acre. Your very own private paradise, with a wraparound patio, boasting a pool/spa, outdoor kitchen and decking, with multiple seating areas to enjoy the serene lakefront location. Step inside to discover a spacious, open-concept interior adorned with luxurious finishes with high ceilings and engineered wood flooring. The well-appointed kitchen has rich wood cabinets, granite island, stainless steel appliances and large walk-in pantry. The master bedroom and bath are a luxurious oasis, featuring a large custom closet. The dining room is a haven of natural light, surrounded by large windows that highlight breathtaking views to the pool and lake. The home also boasts a tankless water heating system and whole house filtration system, along with a Generac whole home generator.
- Type:
- Single Family
- Sq.Ft.:
- 2,824
- Status:
- Active
- Beds:
- 4
- Lot size:
- 0.16 Acres
- Year built:
- 2020
- Baths:
- 2.10
- MLS#:
- 27968556
- Subdivision:
- VanBrooke Sec 2
ADDITIONAL INFORMATION
Beautiful Long-Lake floor plan . Oversized primary bedroom which includes seating area by the bay window . Master Bath has his/hers sinks plus separate tub, shower and walk-in closet. This spectacular floor pan , has several desirable upgrades like title floors, formal dinning room, study room with beautiful French doors, storage cabinets in the bathrooms and laundry room, 42 inches kitchen cabinets with under cabinet-lighting, granite countertops with under-mount sink, 3 rack dishwasher, Amazing covered patio, gorgeous well-maintained landscaping in the front and back yards. This beauty is located at Vanbrooke, zoned to highly-rated and aclaimed schools, includes swiming POOL area, walking trails and playground. you will live it.
Open House:
Sunday, 11/17 2:00-4:00PM
- Type:
- Single Family
- Sq.Ft.:
- 3,143
- Status:
- Active
- Beds:
- 4
- Lot size:
- 0.2 Acres
- Year built:
- 2020
- Baths:
- 3.10
- MLS#:
- 37594717
- Subdivision:
- Cross Creek Ranch
ADDITIONAL INFORMATION
Stunning 1-Story PERRY home built in 2020 with 4 Bedrooms, 3.5 Baths, open concept design in the Kitchen, Dining and Family areas and a 3 Car Garage located in Cross Creek Ranch. The entry way leads to a study with French doors and media room with high ceilings throughout the house. Formal dining flows into the open family room with a fireplace and kitchen with walk-in pantry, 5-burner gas cooktop, dual convection ovens, large island with built-in seating space and cozy breakfast nook. Primary bedroom includes dual vanities, tub, separate shower and 2 walk-in closets. Guest suite offers private bath. Step outside to your very own Backyard Oasis complete with a pool and waterfall feature, hot tub, gas fire pit, extended covered patio with travertine tile, outdoor kitchen and sprinkler system! Cross Creek Ranch offers many amenities including miles of walking trails accessible nearby. This is the home that you have been waiting for! Schedule your showing today and make it yours!
- Type:
- Single Family
- Sq.Ft.:
- 4,140
- Status:
- Active
- Beds:
- 5
- Year built:
- 2024
- Baths:
- 4.20
- MLS#:
- 9204840
- Subdivision:
- Jordan Ranch
ADDITIONAL INFORMATION
Waterview lot. Two-story entry framed by home office with a French door entry. Formal dining room just off the family room and kitchen. Generous two-story family room with 19-foot ceilings, a wood mantel fireplace and a wall of windows. Island kitchen features built-in seating space, 5-burner gas cooktop, a two-story ceiling and a large walk-in pantry. Morning area just off the kitchen with three large windows. Secluded primary suite offers a large bedroom with a wall of windows, French doors that open to the primary bathroom, dual vanities, freestanding tub, separate glass enclosed shower and two walk-in closets with private access to the utility room. Guest suite with full bathroom and a walk-in closet on first floor. Second floor hosts a large game room, Media room with a French door entry, additional bedrooms with walk-in closets, a guest suite with full bathroom, a Hollywood bathroom and half bathroom. Extended covered backyard patio. Mud room just off the two-car garage.
- Type:
- Single Family
- Sq.Ft.:
- 3,791
- Status:
- Active
- Beds:
- 5
- Year built:
- 2024
- Baths:
- 4.10
- MLS#:
- 36364481
- Subdivision:
- Jordan Ranch
ADDITIONAL INFORMATION
Curved staircase highlights two-story entry. Home office with French doors and formal dining room set at entry. Two-story family room with wall of windows and wood mantel fireplace opens to kitchen and morning area. Kitchen features walk-in pantry, 5-burner gas cooktop and island with built-in seating space. First-floor primary suite with wall of windows. Dual vanities, freestanding tub, separate glass-enclosed shower and two walk-in closets in primary bath. First-floor guest suite offers private bath. A game room,theatre room and three secondary bedrooms are upstairs. Extended covered backyard patio. Three-car garage.
- Type:
- Single Family
- Sq.Ft.:
- 2,246
- Status:
- Active
- Beds:
- 4
- Year built:
- 2024
- Baths:
- 3.00
- MLS#:
- 91286602
- Subdivision:
- Summerview
ADDITIONAL INFORMATION
Welcome to Fulshear's newest development! Meet the Balboa plan! This stunning home boasts a modern design and meticulous attention to detail that sets it apart from the rest. Whether you're settling in for a cozy night or entertaining guests, this space is flexible enough to suit your every need. The split-bedroom plan is particularly noteworthy, providing children or guests with a comfortable and private space. With 4 spacious secondary bedrooms, your family will have plenty of room to grow or space for guests to stay over. The owner's bedroom is a true oasis, featuring ample natural light and a serene layout that is perfect for unwinding after a long day. The en-suite bathroom is the epitome of luxury, with elegant fixtures and finishes that will make you feel pampered whenever you step inside. Ready to learn more about the Balboa plan? Contact us today to learn more or book an appointment!
- Type:
- Single Family
- Sq.Ft.:
- 2,246
- Status:
- Active
- Beds:
- 4
- Year built:
- 2024
- Baths:
- 3.00
- MLS#:
- 75791739
- Subdivision:
- Summerview
ADDITIONAL INFORMATION
Welcome to Fulshear's newest development! Meet the Balboa plan! This stunning home boasts a modern design and meticulous attention to detail that sets it apart from the rest. Whether you're settling in for a cozy night or entertaining guests, this space is flexible enough to suit your every need. The split-bedroom plan is particularly noteworthy, providing children or guests with a comfortable and private space. With 4 spacious secondary bedrooms, your family will have plenty of room to grow or space for guests to stay over. The owner's bedroom is a true oasis, featuring ample natural light and a serene layout that is perfect for unwinding after a long day. The en-suite bathroom is the epitome of luxury, with elegant fixtures and finishes that will make you feel pampered whenever you step inside. Ready to learn more about the Balboa plan? Contact us today to learn more or book an appointment!
- Type:
- Single Family
- Sq.Ft.:
- 2,246
- Status:
- Active
- Beds:
- 4
- Year built:
- 2024
- Baths:
- 3.00
- MLS#:
- 41048637
- Subdivision:
- Summerview
ADDITIONAL INFORMATION
Welcome to Fulshear's newest development! Meet the Balboa plan! This stunning home boasts a modern design and meticulous attention to detail that sets it apart from the rest. Whether you're settling in for a cozy night in or entertaining guests, this space is flexible enough to suit your every need. The split-bedroom plan is particularly noteworthy, providing children or guests a comfortable and private space. With 4 spacious secondary bedrooms, your family will have plenty of room to grow or space for guests to stay over. The owner's bedroom is a true oasis, featuring ample natural light and a serene layout that is perfect for unwinding after a long day. The en-suite bathroom is the epitome of luxury, with elegant fixtures and finishes that will make you feel pampered every time you step inside. Ready to learn more about the Balboa plan? Contact us today!
- Type:
- Single Family
- Sq.Ft.:
- 2,800
- Status:
- Active
- Beds:
- 5
- Year built:
- 2024
- Baths:
- 4.00
- MLS#:
- 91021597
- Subdivision:
- Cross Creek West
ADDITIONAL INFORMATION
Westin Homes NEW Construction (Park Avenue II, Elevation D) CURRENTLY BEING BUILT. Two story cul-de-sac lot. 5 bedrooms. 4 baths. Spacious island kitchen open to Informal Dining and Family Room. Primary suite with large walk-in closet and secondary bedroom on first floor. Three additional bedrooms, game room, and media room upstairs. Covered patio with 2-car garage. Located in Fulshear, one of the fastest growing cities in Texas, Cross Creek West is located minutes from major roadways including Interstate 10. As a sister community to Cross Creek Ranch, homeowners will have access to the fabulous amenities available! Stop by the Westin Homes sales office to learn more about Cross Creek West!
Open House:
Wednesday, 11/13 12:00-5:00PM
- Type:
- Single Family
- Sq.Ft.:
- 2,726
- Status:
- Active
- Beds:
- 5
- Year built:
- 2024
- Baths:
- 3.10
- MLS#:
- 80286819
- Subdivision:
- Cross Creek West
ADDITIONAL INFORMATION
**BRAND NEW Richmond Collection** ''Memorial'' Plan with Elevation "A" by Village Builders in Cross Creek West!!! The first floor of this two-story home shares an open layout between the kitchen, nook and family room for entertaining easy and access to a covered patio for outdoor lounging. An owner's suite is just off the shared living space and features an en-suite bathroom and walk-in closet. A study is near the entry and is a designated working space. Upstairs are four secondary bedrooms and two full-sized bathrooms surrounding a versatile game room. ***PROJECTED COMPLETETION NOVEMBER 2024***
$1,700,000
33340 Fm 1093 Fulshear, TX 77441
- Type:
- Land
- Sq.Ft.:
- n/a
- Status:
- Active
- Beds:
- n/a
- Lot size:
- 5.5 Acres
- Baths:
- MLS#:
- 22848105
- Subdivision:
- N F Roberts
ADDITIONAL INFORMATION
Raw,vacant land in the ever expanding Fulshear/Simonton area! Don't miss this great opportunity to own 5.5 acres of prime property for any of your commercial/retail needs. This land is conveniently located between several new neighborhoods in the area such as Weston Lakes, Fulshear, Lakes, Polo Ranch, Vanbrooke, Summerview, Pecan Ridge, and Dell Webb.
- Type:
- Single Family
- Sq.Ft.:
- n/a
- Status:
- Active
- Beds:
- 2
- Lot size:
- 0.25 Acres
- Baths:
- 1.00
- MLS#:
- 64551102
- Subdivision:
- C Fulshear
ADDITIONAL INFORMATION
If you're interested in purchasing property in downtown Fulshear, don't miss this unique lot with direct frontage on Wallis Street. The .2411-acre lot features an older two-story house that requires demolition and a one-story house that may be salvageable. Located directly across from a major upcoming development, which includes new homes and commercial projects, this lot offers a prime location. Please note, the existing houses are not considered in the pricing, as the value is based on the land.
| Copyright © 2024, Houston Realtors Information Service, Inc. All information provided is deemed reliable but is not guaranteed and should be independently verified. IDX information is provided exclusively for consumers' personal, non-commercial use, that it may not be used for any purpose other than to identify prospective properties consumers may be interested in purchasing. |
Fulshear Real Estate
The median home value in Fulshear, TX is $591,400. This is higher than the county median home value of $357,400. The national median home value is $338,100. The average price of homes sold in Fulshear, TX is $591,400. Approximately 89.05% of Fulshear homes are owned, compared to 5.75% rented, while 5.19% are vacant. Fulshear real estate listings include condos, townhomes, and single family homes for sale. Commercial properties are also available. If you see a property you’re interested in, contact a Fulshear real estate agent to arrange a tour today!
Fulshear, Texas has a population of 17,259. Fulshear is more family-centric than the surrounding county with 55.41% of the households containing married families with children. The county average for households married with children is 44.56%.
The median household income in Fulshear, Texas is $170,236. The median household income for the surrounding county is $102,590 compared to the national median of $69,021. The median age of people living in Fulshear is 37.9 years.
Fulshear Weather
The average high temperature in July is 93.9 degrees, with an average low temperature in January of 42.5 degrees. The average rainfall is approximately 48.6 inches per year, with 0 inches of snow per year.
