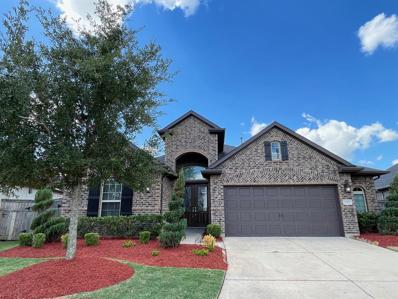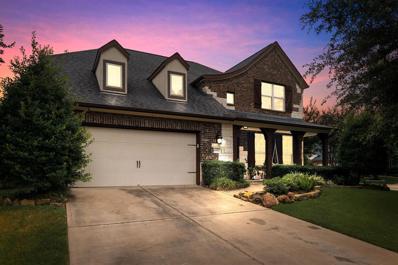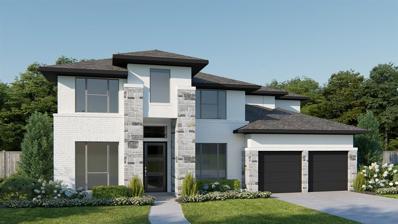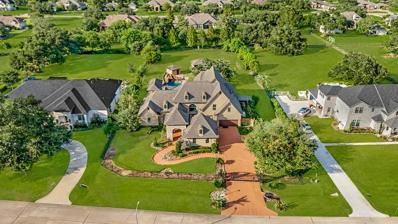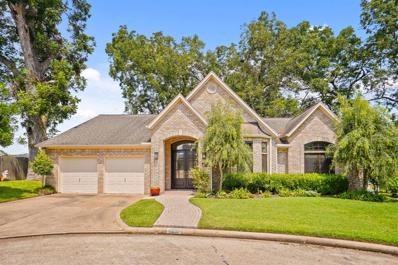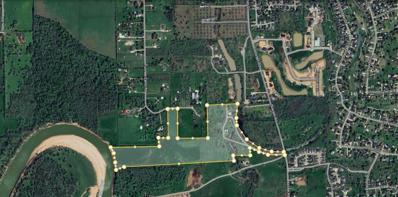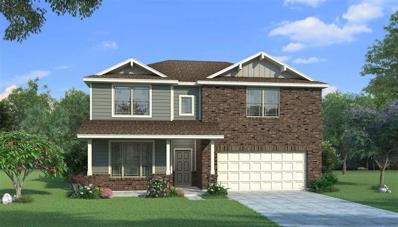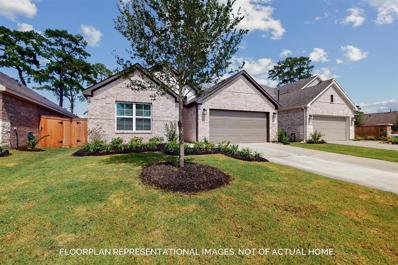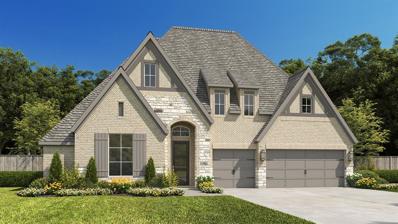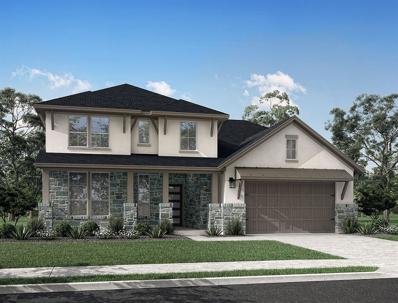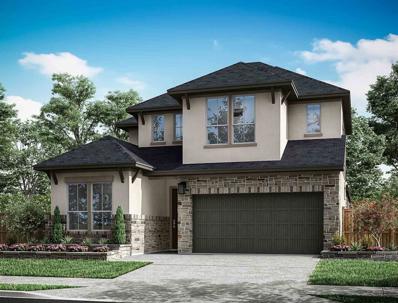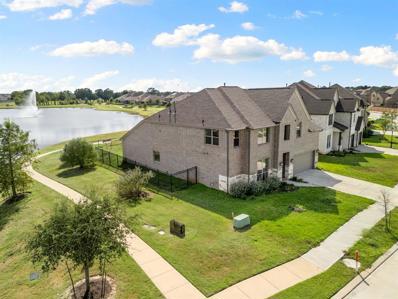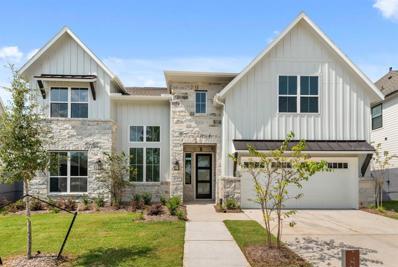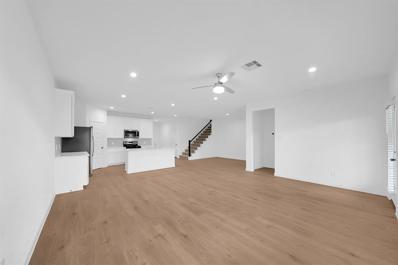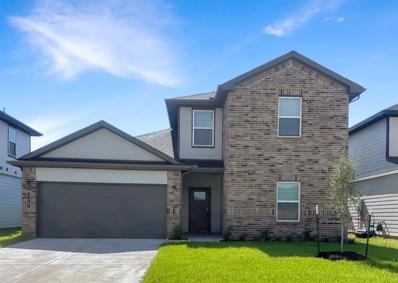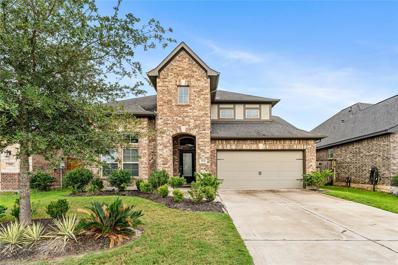Fulshear TX Homes for Rent
- Type:
- Single Family
- Sq.Ft.:
- 2,079
- Status:
- Active
- Beds:
- 2
- Lot size:
- 0.21 Acres
- Year built:
- 2017
- Baths:
- 2.00
- MLS#:
- 32359003
- Subdivision:
- Bonterra At Cross Creek Ranch
ADDITIONAL INFORMATION
Stellar Home with SUPERB layout featuring 2 bed/2 baths READY just for YOU!! FEATURING 2,079 sq. ft. of fine living space this GORGEOUS floorplan has tons to offer along with recent updates. This home is Freshly painted throughout, has NEW WOOD FLOORS throughout all common areas, NEW CARPET in both bedrooms, Large primary has beautiful BAY WINDOWS w/ spacious primary bath and walk-in closet that leads to the spacious laundry room. This home also features a screened in EXTENDED covered patio for tranquil retreats, relaxation & entertaining special friends & family. The biggest draw of this 55+ community is the rich lineup of amenities for active adults. Homeowners also have access to the Cross Creek Ranch master-planned community's clubhouse with many activities to choose from. There is also a pool, patio, as well as basketball, volleyball, and tennis courts. Other outdoor amenities include a dog park, picnic area, and a golf course. Timing is everything!!! Schedule your tour today.
- Type:
- Single Family
- Sq.Ft.:
- 3,299
- Status:
- Active
- Beds:
- 4
- Lot size:
- 0.22 Acres
- Year built:
- 2023
- Baths:
- 3.10
- MLS#:
- 91367440
- Subdivision:
- Cross Creek West
ADDITIONAL INFORMATION
Welcome to 4827 Highland Stream Court in the highly sought after Cross Creek West community! Over sized lot. This community features top of the line amenities including 3 pool complexes, miles of walking trails, recreation centers, lakes & more! This beautiful nearly new home boasts 4 bedrooms and 3.5 baths with a front elevation that is sure to make a great first impression. Upon entry, you are greeted with high ceilings and the Grand Staircase. Home office with French doors off to your left-hand side. Brand new shutters. Two-story family room opens to the island kitchen and breakfast area. Kitchen offers a large pantry, built-in appliances, bar seating and Butler's pantry. Downstairs primary suite easily fits king-sized furniture. Primary bath with a double vanity, garden tub and separate glass-enclosed shower. Upstairs hosts a game room and an adjoining media room. Covered backyard patio. Mud room just off the three-car garage.
- Type:
- Single Family
- Sq.Ft.:
- 2,940
- Status:
- Active
- Beds:
- 4
- Lot size:
- 0.25 Acres
- Year built:
- 2016
- Baths:
- 3.10
- MLS#:
- 83192462
- Subdivision:
- Fulbrook On Fulshear Creek
ADDITIONAL INFORMATION
A beautiful SINGLE-STORY in Fulbrook on Fulshear Creek sits on a CORNER LOT with TWO PRIMARY SUITES. Masterpiece in design with warm finishes, custom light fixtures & gorgeous details. Inside you will find beautiful wood & tile floors, granite counter tops, high ceilings, clean lines & private views. Foyer is inviting with wainscotting detail & leads to a Study with double doors. Open Family Room with floor to ceiling stone fireplace. Island Kitchen with stainless GE appliances, & stone-faced breakfast bar, flanked with Dining Room & Breakfast Room on either side. Primary Suite with soaking tub and frameless glass shower in en-suite Bath. Second Primary with sitting area and en-suite Bath. 2-Large Secondary Bedrooms. Covered back Porch. Oversized 3-car tandem Garage. LOW TAXES!
- Type:
- Single Family
- Sq.Ft.:
- 1,581
- Status:
- Active
- Beds:
- 3
- Year built:
- 2024
- Baths:
- 2.00
- MLS#:
- 25509329
- Subdivision:
- Del Webb - Fulshear
ADDITIONAL INFORMATION
Move-in ready! Hallmark floor plan by Del Webb offers 3 bedrooms and 2 baths with open-concept living spaces and modern design. Open-concept design allows for seamless indoor-outdoor living, perfect for entertaining guests. Located in the sought-after community of Del Webb Fulshear, residents here enjoy a plethora of amenities, including a clubhouse, fitness center, indoor lap swimming pool, outdoor resort style pool, 18 hole golf putting green, and 6 Pickleball courts. Dedicated on-site Lifestyle Director and various social activities will enhance your Resort style experience in this 55+ Active Adult age restricted community. Schedule your tour today!
- Type:
- Single Family
- Sq.Ft.:
- 3,116
- Status:
- Active
- Beds:
- 4
- Lot size:
- 0.19 Acres
- Year built:
- 2012
- Baths:
- 3.10
- MLS#:
- 17570564
- Subdivision:
- Creekside At Cross Creek Ranch Sec 11
ADDITIONAL INFORMATION
Situated on a corner lot in the sought-after Creekside section of Cross Creek Ranch, this charming home greets you with a spacious front porch, perfect for enjoying a cool drink on warm summer evenings. Step inside to an open-concept floorplan featuring arched doorways, wrought iron railings, and soaring ceilings. The grand island kitchen is a chefâs dream, offering ample cabinetry, built-in ovens, and gas cooking. Handscraped wood floors and ceramic tile provide both elegance and easy care. Smart storage solutions maximize every inch of space, while the home is wired for sound throughout, including the outdoor area and garage. The covered patio overlooks a lush backyard with a rebuilt fence and sprinkler system. Zoned to top-rated Katy ISD, this home offers convenient access to FM 1093, Grand Parkway, Westpark Tollway, and I-10. Prepare to fall in love!
- Type:
- Single Family
- Sq.Ft.:
- 3,546
- Status:
- Active
- Beds:
- 5
- Year built:
- 2024
- Baths:
- 4.10
- MLS#:
- 32264829
- Subdivision:
- Cross Creek Ranch
ADDITIONAL INFORMATION
Home office with French doors and formal dining room along one side of two-story entry. Two-story family room with a wood mantel fireplace and wall of windows opens to kitchen and morning area. Kitchen features walk-in pantry, Butler's pantry, double wall oven, 5-burner gas cooktop and generous island with built-in seating space. First-floor primary suite. Dual vanities, garden tub, separate glass-enclosed shower and two walk-in closets in primary bath. A second bedroom is downstairs. Media room, game room and three secondary bedrooms are upstairs. Extended covered backyard patio and 6-zone sprinkler system. Mud room off three-car garage.
$1,699,000
32702 Westminster Drive Fulshear, TX 77441
- Type:
- Single Family
- Sq.Ft.:
- 5,090
- Status:
- Active
- Beds:
- 4
- Year built:
- 2011
- Baths:
- 4.20
- MLS#:
- 13365602
- Subdivision:
- Weston Lakes
ADDITIONAL INFORMATION
Breathtaking, one of a kind Mediterranean styled LUXURY property sitting on more than 1 ACRE LAND in a 24 hour guard gated GOLF COURSE community with a beautiful PRIVATE SWIMMING POOL with LAZY RIVER, heating and cooling system, a bridge, water fountain, a slide, and a jacuzzi. Outdoor fire pit, outdoor BBQ GRILL, OUTDOOR KITCHEN, 4 CARS garage with gated driveway, COURTYARD, SUN ROOM with surround sound system, 4 BEDROOMS, 4 FULL bathrooms, 2 half bathrooms. Customized kitchen cabinets, kitchen stainless steel appliances. GENERATOR for the whole house. High end finishes, high ceilings, spacious rooms, wine storage area, separate climate control for Primary Bedroom, Primary bedroom and one bedroom are on 1st floor. Spacious game room with LARGE COVERED PATIO. Two community pools, tennis courts, stocked lakes for fishing and Country Club with onsite restaurant. Extra swimming equipment and refrigerator are included. Outdoor camera system. Outdoor half bathroom. Well water. New paint.
- Type:
- Single Family
- Sq.Ft.:
- 3,796
- Status:
- Active
- Beds:
- 4
- Lot size:
- 0.21 Acres
- Year built:
- 2013
- Baths:
- 3.10
- MLS#:
- 34648718
- Subdivision:
- Creek Bend At Cross Creek Ranch
ADDITIONAL INFORMATION
Discover this remarkable 2-story beauty in the master-planned community of Cross Creek Ranch! Set on a 9,221 sqft lot, this home is an entertainer's dream w/ 4 BRs, media room, game room & private backyard oasis showcasing a covered patio, an in-ground pool w/ spa, lush landscaping & a Glacier pool cooling system. Enjoy a well-lit living area w/ high ceilings, a brick-clad fireplace, hardwood floors & a spacious open layout. The chef's kitchen features quartzite counters, SS appliances, a vast island, generous storage & an oversized breakfast bar w/ abundant space for seating. Retreat in the 1st-floor primary suite w/ an ensuite bath boasting 2 walk-in closets, double sink vanities, a glass-enclosed shower & a soaking tub. Find plenty of parking options w/ an attached 3-car garage & double-wide driveway. Residents benefit from resort-style amenities such as water parks,pools, walking trails & more! Zoned to top Katy ISD schools w/ seamless access to FM 1093, H-E-B & Whole Foods Market!
- Type:
- Single Family
- Sq.Ft.:
- 2,433
- Status:
- Active
- Beds:
- 4
- Lot size:
- 0.17 Acres
- Year built:
- 2022
- Baths:
- 3.00
- MLS#:
- 71634033
- Subdivision:
- Cross Creek Ranch
ADDITIONAL INFORMATION
Ideally situated in the Master Planned community of Cross Creek Ranch. This well-maintained 4 bed, 3 bath home sits on a bend with no back neighbors. The brick exterior adds charm to the stone line pathway to the entrance of the home. Upon entering notice the wood-like tile flooring, and light and bright inviting feel of the home. The kitchen boasts an oversized island, stainless steel appliances, chalk gray cabinets, and white subway tile backsplash. The primary suite features large windows and a luxurious on-suite bath with dual sinks, a vanity, a separate shower, and soaking tub. With a home office, neutral paint, and wood-like tile flooring in common areas, this property is perfect for gatherings. 3 secondary bedrooms and 2 bathrooms on the opposing side of the primary suite. Large quiet backyard with patio. Enjoy community amenities like biking trails, pools, clubhouse, and fitness center. Lamar CISD adds to the appeal of this lovely home.
- Type:
- Single Family
- Sq.Ft.:
- 2,319
- Status:
- Active
- Beds:
- 3
- Lot size:
- 0.22 Acres
- Year built:
- 1987
- Baths:
- 2.00
- MLS#:
- 68040613
- Subdivision:
- Weston Lakes
ADDITIONAL INFORMATION
A SPECIAL LIFESTYLE awaits behind 24-HOUR MANNED GATES with resort level COUNTRY CLUB, amenities & LOW MAINTENANCE. This recently UPDATED, SINGLE-STORY is tucked at the end of a quiet cul-de-sac, nestled beneath a canopy of majestic live oak trees. Remarkable floor plan with dramatic high ceilings & fine finishes that include NEW designer paint, intricate wainscoting, high-end lighting, custom window finishes and large picture windows overlooking the pristine back yard. Beautiful Kitchen with QUARTZ countertops, subway tile backsplash, and NEW stainless-steel appliances. Stunning Primary Suite with beautiful views, his/her closets, glass shower & jacuzzi tub. Large Secondary Bedrooms with walk-in closets. Oversized screened-in porch that opens to a spacious Back Deck. PRIVATE BACKYARD & LOW TAXES!
$5,000,000
3529 Bowser Road Fulshear, TX 77441
- Type:
- Other
- Sq.Ft.:
- 2,704
- Status:
- Active
- Beds:
- 3
- Lot size:
- 67.44 Acres
- Year built:
- 1960
- Baths:
- 2.00
- MLS#:
- 75242397
- Subdivision:
- N F Roberts
ADDITIONAL INFORMATION
This 67-acre tract is IDEAL FOR DEVELOPERS! It is cleared, UNRESTRICTED, AG Exempt, and may have access to MUD 81 if there is sufficient capacity. Located in RAPIDLY GROWING area of Fulshear directly across from highly desired Weston Lakes and million-dollar homes. To accommodate the area growth, Bowser Road is being widened to 3-concrete lanes with storm sewer. It is located in Zone X and Zone AE. However, there is no knowledge of it flooding and Google Earth shows it did not flood during Harvey. Although, being sold for land value only, there is a house with 3-barns and is currently leased month-to-month. Tenant maintains the property and would agree to stay. Note: there are 4-tax records. One is a 3.999 acre tract with direct access to neighboring Fulshear Farms Estates.
- Type:
- Single Family
- Sq.Ft.:
- 3,758
- Status:
- Active
- Beds:
- 3
- Lot size:
- 0.11 Acres
- Year built:
- 2020
- Baths:
- 3.10
- MLS#:
- 61108999
- Subdivision:
- Weston Lakes Village Sec 1
ADDITIONAL INFORMATION
Welcome to 4818 Lake Village Dr, Weston Lakes where the trees are endless..... This home offers 3 bedroom 3 baths, living, kitchen office with beautiful finishes all upstairs. Also this home is set up fully for an elevator. The bottom level is yours to design as you wish, game room, extra bedrooms. Don't miss out on this beautiful property nestled in The Weston Lakes community.
- Type:
- Single Family
- Sq.Ft.:
- 2,800
- Status:
- Active
- Beds:
- 5
- Year built:
- 2024
- Baths:
- 4.00
- MLS#:
- 78697380
- Subdivision:
- Cross Creek West
ADDITIONAL INFORMATION
Westin Homes NEW Construction (Park Avenue II, Elevation C) CURRENTLY BEING BUILT. Two story. 5 bedrooms. 4 baths. Spacious island kitchen open to Informal Dining and Family Room. Primary suite with large walk-in closet and secondary bedroom on first floor. Three additional bedrooms, game room, and media room upstairs. Covered patio with 2-car garage. Located in Fulshear, one of the fastest growing cities in Texas, Cross Creek West is located minutes from major roadways including Interstate 10. As a sister community to Cross Creek Ranch, homeowners will have access to the fabulous amenities available! Stop by the Westin Homes sales office to learn more about Cross Creek West!
Open House:
Wednesday, 11/13 10:00-6:00PM
- Type:
- Single Family
- Sq.Ft.:
- 2,725
- Status:
- Active
- Beds:
- 4
- Year built:
- 2024
- Baths:
- 3.00
- MLS#:
- 92268246
- Subdivision:
- Fulshear Lakes
ADDITIONAL INFORMATION
MLS# 92268246 - Built by HistoryMaker Homes - Ready Now! ~ HistoryMaker Home Under Construction - This home boasts High Ceilings, Open Concept, Inviting Spaces, where thereâ??s plenty of room to entertain, natural light. Cozy night on your Integrated Covered Patio Extension. Primary Suite Garden Tub w/Picture Window, Window Nook Seat, Extended Walk In Closet. Ceramic Tile & Carpet. Kitchen Island, Built-in Single Oven w/Microwave, Quartz Countertops, Mosaic Backsplash, Ceiling Fan Family/Primary. Front Lawn Maintenance and Full Yard Irrigation System included! Brilliant Smart Home Technology, Energy Star Rated Appliances, Tankless Water Heater. Fulshear Lakes will have everything you are looking for in a family, community Resort Style Pool, Fitness Center, Green Space, Parks, Lakes & Walking Trails!!
- Type:
- Single Family
- Sq.Ft.:
- 2,069
- Status:
- Active
- Beds:
- 3
- Year built:
- 2024
- Baths:
- 2.00
- MLS#:
- 59462939
- Subdivision:
- Summerview
ADDITIONAL INFORMATION
New Home in Fulshear! This beautiful home is the Pizarro plan. This home sits in front of the community pond with 3 bedrooms, 2 baths, and 2069 sq ft. It has a stunning open-concept layout, a warm and inviting interior, and a high, sloped ceiling, making it perfect for those who love entertaining. The spacious living areas, including the kitchen, dining, and family room, are great for gatherings of all sizes. The foyer leads to three additional bedrooms and bathrooms, while the flex room is perfect for a home office. The owner's suite features a bay window with ample space and natural lighting. The owner's bathroom is a luxurious space to enjoy and relax. It will have a walk-in shower, soaking tub, double sink, and an enclosed toilet room. The covered patio and no-back neighborhood are perfect for enjoying your private backyard. This is a fantastic opportunity, so contact us today to schedule a viewing!
- Type:
- Single Family
- Sq.Ft.:
- 3,295
- Status:
- Active
- Beds:
- 4
- Year built:
- 2024
- Baths:
- 3.10
- MLS#:
- 76026922
- Subdivision:
- Jordan Ranch
ADDITIONAL INFORMATION
Home office with French doors set at entry with 12-foot ceiling. Extended entry leads to open family room, dining area and kitchen with 17-foot ceilings throughout. Family room features wall of windows and wood mantel fireplace. Kitchen features generous counter space, 5-burner gas cooktop, walk-in pantry and island with built-in seating space. Primary suite with wall of windows. Double doors lead to primary bath with 11-foot ceiling, dual vanities, freestanding tub, separate glass-enclosed shower and two walk-in closets. Game room with French doors features wall of windows. A guest suite plus abundant closet and storage space add to this open one-story design. Extended covered backyard patio with 16-foot ceiling. Mud room off three-car garage.
- Type:
- Single Family
- Sq.Ft.:
- 3,788
- Status:
- Active
- Beds:
- 5
- Baths:
- 4.10
- MLS#:
- 31042853
- Subdivision:
- Pecan Ridge
ADDITIONAL INFORMATION
The Barnhart floorplan with 5 bedrooms, 4.5 bathrooms, study, media room, game room, extended patio and 3 car garage is a perfect balance of functionality and luxury. As you step through the front door, you are greeted by a foyer with double-height 20-foot ceilings that emphasize vertical space. The first-floor living area with a 20 foot gas fireplace and expansive windows allows natural light to flood the space, enhancing the overall brightness and airy atmosphere. Connected to this space is the gourmet kitchen with double oven built-in appliances. A staircase with a sleek metal railing leads to the upper level, where the second-floor hallway overlooks the lower living space. The primary suite comes with a spacious spa-like bath with a standalone tub, a spacious shower, and ample closet space. Upstairs, adjacent to the spacious game room, is a dedicated media room pre-wired for speakers and sub-woofer for an immersive cinematic experience.
$505,258
7326 Shady Pecan Fulshear, TX 77441
- Type:
- Single Family
- Sq.Ft.:
- 2,800
- Status:
- Active
- Beds:
- 5
- Baths:
- 4.00
- MLS#:
- 23861356
- Subdivision:
- Pecan Ridge
ADDITIONAL INFORMATION
The Tanger - A charming two-story, five-bedroom home with a stone and stucco exterior. Entering through a grand 8-foot entry door, you are greeted by a spacious, airy foyer featuring double-height 20-foot ceilings. The main floor boasts an open floor plan that seamlessly connects the living room, dining area, and kitchen. This home creates visual interest in the living area with 20-foot vaulted ceilings and a game room that overlooks the downstairs area. There are well-appointed bedrooms, one secondary and one primary, on the first floor and three additional bedrooms on the second floor. The back of the home opens to a vaulted covered patio with architectural details, which ties the entire design together. The Tanager floorplan combines modern comfort with character, creating a welcoming and aesthetically pleasing residence.
- Type:
- Single Family
- Sq.Ft.:
- 3,300
- Status:
- Active
- Beds:
- 4
- Year built:
- 2022
- Baths:
- 3.10
- MLS#:
- 79271680
- Subdivision:
- Vanbrooke
ADDITIONAL INFORMATION
This stunning two-story home is located on a prime corner lot in the Vanbrooke community. With an open floor plan, the high ceiling living room flows seamlessly into the modern kitchen, which is equipped with stainless steel appliances, a spacious island, and an external venting range hood. The luxurious primary bathroom features dual sinks, a separate shower and soaking tub, and a double vanity. From the covered patio, you can enjoy peaceful outdoor living with views of the lake and walking trails. Located just minutes from Katy Mills Mall, I-10, and the 99 Grand Parkway, this home is an opportunity you don't want to miss!
- Type:
- Single Family
- Sq.Ft.:
- 3,736
- Status:
- Active
- Beds:
- 5
- Year built:
- 2024
- Baths:
- 4.10
- MLS#:
- 74539732
- Subdivision:
- Fulshear Lakes
ADDITIONAL INFORMATION
MOVE IN READY!! Westin Homes NEW Construction (Carter IX, Elevation FF) Two story. 5 bedrooms, 4.5 baths. Primary suite downstairs with large double walk-in closets. Secondary bedroom on first floor with private bath as well. Formal dining room and study. Spacious island kitchen with breakfast area open to family room. Upstairs game room with media room plus three secondary bedrooms. Covered patio and 2 car attached garage. Fulshear's newest community, Fulshear Lakes, is situated minutes from the Texas Pkwy and the Westpark Tollway for easy access into the surrounding areas. The future amenity center is the home base with many amenities on the horizon including a pool, playgrounds, nature trails and a market square. Front yard maintenance is included in HOA dues. Stop by the Westin Homes sales office to learn more about Fulshear Lakes!
- Type:
- Single Family
- Sq.Ft.:
- 3,156
- Status:
- Active
- Beds:
- 4
- Year built:
- 2024
- Baths:
- 3.10
- MLS#:
- 13226408
- Subdivision:
- Cross Creek West
ADDITIONAL INFORMATION
Brand new NEWMARK HOME in the popular CROSS CREEK WEST community. The 50' STRASBURG offers 4 bedrooms w/ 3.5 baths. If you are looking to enjoy short drive times estimated to under 7 minutes to 1093 & I-10 then this is home for you! Enjoy calming views & small town feel of Fulshear Texas. The brick elevation with a cozy front porch has high ceilings & tons of windows highlight the cutting-edge features. Downstairs study w/ beveled glass double doors & an elegant formal dining. The chef's dream kitchen w/ built in appliances & upgraded cabinets overlook the breakfast room. The main suite is filled with designer touches & has a freestanding tub. The open railing stairs lead to the upstairs entertainment hot spot. The HUGE game room leads to the private media w/ a stadium riser, dark paint & speaker pre-wires. Enjoy covered patio & low maintenance backyard outfitted w/ a full sprinkler. Spray foam insulation, tankless hot water heater are just a few of the Newmark energy saving standards.
- Type:
- Single Family
- Sq.Ft.:
- 2,475
- Status:
- Active
- Beds:
- 4
- Year built:
- 2024
- Baths:
- 3.00
- MLS#:
- 70517489
- Subdivision:
- Tamarron
ADDITIONAL INFORMATION
Welcome to D.R. Horton's Ozark floorplan, located in the beautiful community of Tamarron. This 2 story floorplan has many great and unique features to offer across its 2475 sq ft of living space, including 4 bedrooms (2 up, 2 down), 3 full bathrooms, and an upstairs game room. This home opens up into the open concept kitchen, living and dining area featuring granite countertops, stainless steal appliances, and large windows looking out into the covered back patio perfect for entertaining. adjacent to the family room is the primary suite with an oversized shower and dual sinks. Upstairs you will find the remaining 2 bedrooms as well as the large gameroom. LVP flooring can be seen throughout the home. The more traditional face of the home is constructed of stone and brick. Tamarron is the place to be, with great community amenities and great location in the growing city of Fulshear. *Images and 3D tour are for illustration only and options may vary from home as built.
- Type:
- Single Family
- Sq.Ft.:
- 2,170
- Status:
- Active
- Beds:
- 4
- Year built:
- 2024
- Baths:
- 3.00
- MLS#:
- 26396256
- Subdivision:
- Tamarron
ADDITIONAL INFORMATION
Welcome to D.R. Horton's Midland floorplan, located in the beautiful community of Tamarron. This stunning 2 story home has a wide array of amazing features across its 2170 sqft of living space. The first of the 4 bedrooms and 3 baths can be seen as you enter the home. The entrance opens up into the open concept living, kitchen, and dining area, featuring gorgeous granite countertops, stainless steal appliances, and large windows looking out into the covered back patio. The primary suite can be seen just past the kitchen and dining room. Upstairs, you will find not only the 2 remaining bedrooms and full bathroom, but also a loft that would make a great second living space. LVP flooring can be seen throughout the home. The more traditional face of the home features a beautiful brick exterior. Tamarron is the place to be, with great community amenities and great location in the growing city of Fulshear. *Images and 3D tour are for illustration only and options may vary from home as built.
- Type:
- Single Family
- Sq.Ft.:
- 2,479
- Status:
- Active
- Beds:
- 4
- Lot size:
- 0.15 Acres
- Year built:
- 2021
- Baths:
- 3.10
- MLS#:
- 35295630
- Subdivision:
- Creek Trace At Cross Creek Ranch Sec 6
ADDITIONAL INFORMATION
Delightful, two-story residence boasting 4 bedrooms, 3.5 bathrooms, and a spacious 3-car tandem garage. Step into an impressive foyer highlighted by its soaring double-height ceiling. Enjoy a practical, open layout anchored by a central kitchen and expansive great room. The kitchen is adorned with a charming island, herringbone backsplash, upgraded granite countertops, stainless steel appliances, and a 36-inch built-in gas cooktop, among other desirable features. Entertain guests in the inviting great room or unwind on the covered patio. Work comfortably in the private study. Upstairs, discover a versatile gameroom for leisurely reading or retreat to the primary suite, complete with a luxurious freestanding tub in the bathroom. Finished with stylish wood-look vinyl flooring, upgraded carpeting, and contemporary tile, this home caters perfectly to a dynamic household. Additionally, maintain a pristine yard throughout the seasons with the included sprinkler system.
- Type:
- Single Family
- Sq.Ft.:
- 2,918
- Status:
- Active
- Beds:
- 4
- Year built:
- 2018
- Baths:
- 3.10
- MLS#:
- 70355651
- Subdivision:
- Creek Falls At Cross Creek Ranch Sec 11
ADDITIONAL INFORMATION
Traditional family-oriented layout located in CROSS CREEK RANCH COMMUNITY includes 4 bedrooms, 3 full bathrooms. Great location, very kid-friendly environment & within walking distance of Campbell Elementary, part of the Katy ISD, and Greenthread Park. The two-story suburban dream comes with a spacious backyard perfect for creating a kidâ??s playground & for entertaining family/guests.
| Copyright © 2024, Houston Realtors Information Service, Inc. All information provided is deemed reliable but is not guaranteed and should be independently verified. IDX information is provided exclusively for consumers' personal, non-commercial use, that it may not be used for any purpose other than to identify prospective properties consumers may be interested in purchasing. |
Fulshear Real Estate
The median home value in Fulshear, TX is $591,400. This is higher than the county median home value of $357,400. The national median home value is $338,100. The average price of homes sold in Fulshear, TX is $591,400. Approximately 89.05% of Fulshear homes are owned, compared to 5.75% rented, while 5.19% are vacant. Fulshear real estate listings include condos, townhomes, and single family homes for sale. Commercial properties are also available. If you see a property you’re interested in, contact a Fulshear real estate agent to arrange a tour today!
Fulshear, Texas has a population of 17,259. Fulshear is more family-centric than the surrounding county with 55.41% of the households containing married families with children. The county average for households married with children is 44.56%.
The median household income in Fulshear, Texas is $170,236. The median household income for the surrounding county is $102,590 compared to the national median of $69,021. The median age of people living in Fulshear is 37.9 years.
Fulshear Weather
The average high temperature in July is 93.9 degrees, with an average low temperature in January of 42.5 degrees. The average rainfall is approximately 48.6 inches per year, with 0 inches of snow per year.
