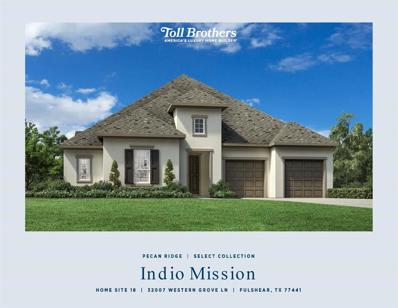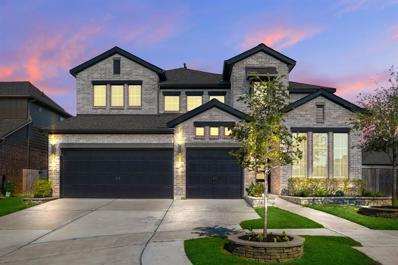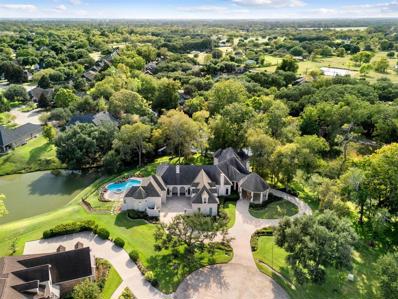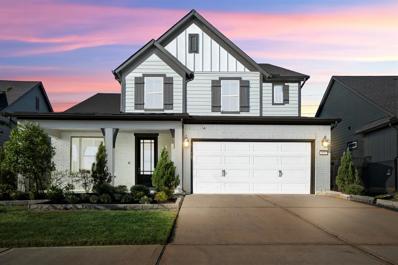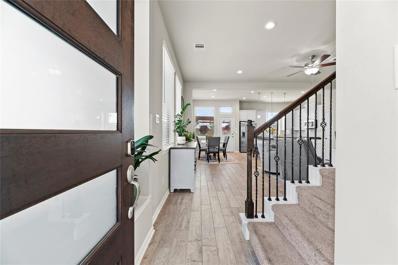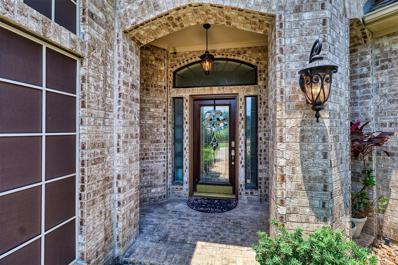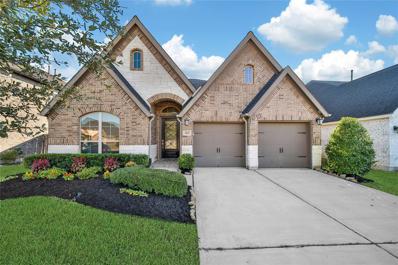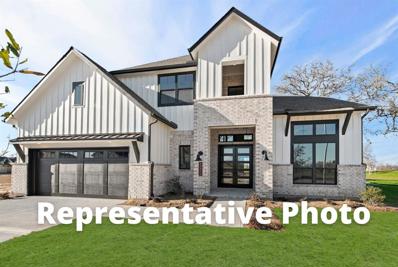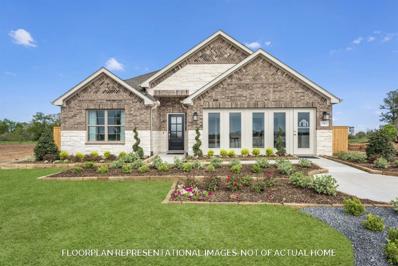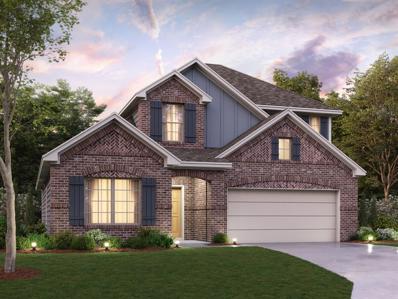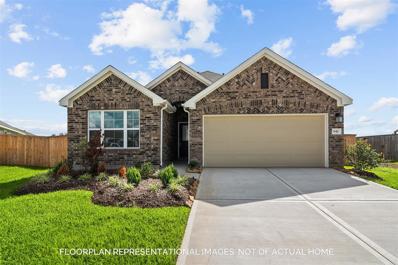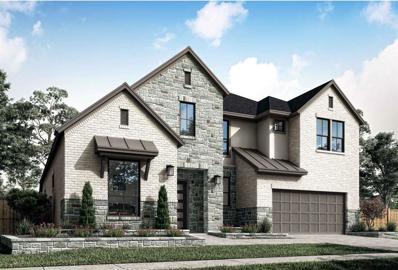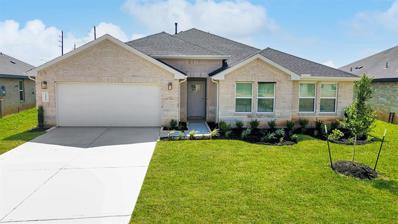Fulshear TX Homes for Rent
- Type:
- Single Family
- Sq.Ft.:
- 2,211
- Status:
- Active
- Beds:
- 4
- Year built:
- 2024
- Baths:
- 3.00
- MLS#:
- 16402240
- Subdivision:
- Fulshear Lakes
ADDITIONAL INFORMATION
MLS# 16402240 - Built by HistoryMaker Homes - October completion ~ HistoryMaker Home Under Construction - Welcome to this stunning 1-story home with its open concept design w- high ceilings, creating an inviting and airy atmosphere throughout. The formal dining room provides an elegant space for hosting special occasions and gatherings. At the front of the home, sets a study. Two additional bedrooms are set to the side that share a spacious bathroom. Prepare to be enchanted by the generously sized kitchen featuring granite countertops, 42 inch upper cabinets, gas range and a large island that seamlessly opens up to both the nook and family room. The primary bedroom is a true sanctuary, boasting double sink vanities, a separate shower, and a soaker tub, an oasis of relaxation after a long day. The highlight of the primary suite is the huge walk-in closet, providing ample space to organize and store your wardrobe and belongings.
- Type:
- Single Family
- Sq.Ft.:
- 2,514
- Status:
- Active
- Beds:
- 4
- Lot size:
- 0.14 Acres
- Year built:
- 2017
- Baths:
- 3.10
- MLS#:
- 76579255
- Subdivision:
- Cross Creek Ranch
ADDITIONAL INFORMATION
Beautiful and freshly painted 4 bedroom, 3.5 bath home located in the coveted Cross Creek Ranch community. Situated on a cul-de-sac, this open floor plan with soaring ceilings is impressive! Upon entering you will be captivated by the two story entryway and floor to ceiling windows that offer a fantastic view of the backyard. The stairs lead up to a game room, three secondary bedrooms all with walk-in closets & two full baths. Watch the sunsets on your newly extended, covered backyard patio. The amenities are second-to-none with 3 pools with waterslides, splash pads, 6500 sq ft fitness center, sport courts, bike trails, fishing lakes, dog park and much more. Easy access to Westpark Tollway, I-10, & retail. Zoned to highly-acclaimed schools in LCISD.
- Type:
- Single Family
- Sq.Ft.:
- 3,078
- Status:
- Active
- Beds:
- 4
- Year built:
- 2024
- Baths:
- 3.00
- MLS#:
- 24985906
- Subdivision:
- Pecan Ridge - Select Collection
ADDITIONAL INFORMATION
MLS# 24985906 - Built by Toll Brothers, Inc. - December completion ~ The single-story Indio Mission home features a covered front porch entry into an elongated foyer decorated with a tray ceiling and views into the great room. Two spacious bedrooms with walk-in closets and a shared hall bath are situated at the front of the home. A stately home office is enhanced with French doors and a cathedral ceiling, making the space feel open and bright. A full-bedroom suite with a bath and walk-in closet is ideal for overnight guests. A centralized media room enhances your entertaining experience with friends and family. The open great room boasts a multi-side door that expands your living area to the outdoors. A well-appointed kitchen with an island and a casual dining area is perfect for entertaining. The relaxing primary bedroom suite includes a dramatic cathedral ceiling and resort-style bath with dual vanities, a separate tub and shower, a linen closet, and a generous walk-in closet
Open House:
Saturday, 11/16 1:00-3:00PM
- Type:
- Single Family
- Sq.Ft.:
- 2,664
- Status:
- Active
- Beds:
- 5
- Year built:
- 2024
- Baths:
- 3.00
- MLS#:
- 40154750
- Subdivision:
- Cross Creek Ranch: 40ft. Lots
ADDITIONAL INFORMATION
MLS# 40154750 - Built by Highland Homes - Ready Now! ~ Welcome to your dream home! This beautiful two-story home offers 5 bedrooms, 3 bathrooms, a game room, and a loft. With its impressive 19-foot ceilings, the family and dining room provide a warm and inviting ambiance. The gourmet kitchen, complete with ample cabinet space and a generous island, is ideal for entertaining guests!!!!
- Type:
- Single Family
- Sq.Ft.:
- 3,203
- Status:
- Active
- Beds:
- 4
- Lot size:
- 0.22 Acres
- Year built:
- 2022
- Baths:
- 3.10
- MLS#:
- 22875471
- Subdivision:
- Fulbrook On Fulshear Creek
ADDITIONAL INFORMATION
Welcome to 30306 Parkside Passage in the Fulbrook on Fulshear Creek community, zoned to Lamar Consolidated ISD. This elegant home boasts 4 bedrooms, 3.5 baths, and a 3-car garage. The open-concept design is perfect for seamless entertaining, highlighted by a gourmet kitchen with pristine white cabinetry, brushed nickel hardware, an expansive island, and a custom wine bar. The kitchen flows into the family room with soaring ceilings, wood-look tile flooring, and large windows that bathe the space in natural light. The primary suite offers a serene retreat with a spa-like bath, featuring an oversized walk-in shower, separate garden tub, and walk-in closet. A secondary bedroom with its own en suite is conveniently located downstairs, ideal for guests. Upstairs, enjoy a game room, media room, and two additional bedrooms. The backyard oasis is perfect for relaxation with its extended stamped concrete patio and covered outdoor space. Schedule your tour today and explore this gorgeous home!
$1,995,000
4803 Westerham Street Fulshear, TX 77441
- Type:
- Single Family
- Sq.Ft.:
- 4,813
- Status:
- Active
- Beds:
- 4
- Lot size:
- 1.23 Acres
- Year built:
- 1989
- Baths:
- 4.10
- MLS#:
- 40975071
- Subdivision:
- Weston Lakes Sec 4
ADDITIONAL INFORMATION
Welcome to 4803 Westerham, this stunning 1.2-ACRE property nestled in the GATED COMMUNITY of Weston Lakes on a cul-de-sac boasts mature trees and unparalleled views and sunsets on Pecan Lake. This residence underwent a complete remodel blending modern luxury with classic charm and features 4 bedrooms, 4.5 bathrooms, a welcoming porte-cochere, multiple living areas, home office, formal dining, & tranquil master suite. Enjoy the expansive fenced-in backyard, lush landscaping and the inviting pool and spa, creating the perfect setting for relaxation and entertainment. Additional improvements include gorgeous hardwoods, Thermador appliances, custom fireplace surround; new windows and doors; handmade iron front door, German brick schmear, upgraded landscaping, all new interior and exterior lighting, new HVAC units, 250 gallon tankless water heater, and more. Golf Course, Country Club, 24HR guarded/gated access, community amenities, & low tax rate. Schedule your private tour!
- Type:
- Single Family
- Sq.Ft.:
- 3,823
- Status:
- Active
- Beds:
- 4
- Lot size:
- 0.17 Acres
- Year built:
- 2020
- Baths:
- 3.10
- MLS#:
- 46450388
- Subdivision:
- Cross Creek Ranch
ADDITIONAL INFORMATION
Step into luxury in this stunning home in Cross Creek Ranch. Featuring 4 bed, 3.1 bath, and a 3-car garage, complemented by top-rated KISD schools. Be greeted by the grand foyer leading into the family room with a cozy corner fireplace. The gourmet kitchen comes equipped with stainless steel appliances, granite countertops, LED under-cabinet lighting, a cooktop, and a spacious island ideal for meal prep and entertaining. The open-concept living area features high ceilings and abundant natural light. The adjacent dining area offers a perfect space for family gatherings and formal dinners. The primary retreat features a large walk-in closet and a luxurious bathroom. On weekends, catch your favorite flick in the upstairs media room or play shuffleboard in the gameroom Complete with a private study, the floor plan offers 2 bedrooms downstairs, primary and a guest bedroom. Located in a sought-after master-planned community, this home offers not just a place to live but a lifestyle to enjoy!
- Type:
- Single Family
- Sq.Ft.:
- 2,646
- Status:
- Active
- Beds:
- 4
- Lot size:
- 0.16 Acres
- Year built:
- 2020
- Baths:
- 3.10
- MLS#:
- 67952281
- Subdivision:
- Creek Cove At Cross Creek Ranch Sec 13
ADDITIONAL INFORMATION
Welcome home to 4822 Cold Stream Ct! Recently built in the sought after community of Cross Creek Ranch, this 2 story home sits on a spacious lot offers unparalleled privacy and tranquility with NO back neighbors! There is plenty of space for everyone to enjoy with 4 bedrooms, 3.5 bathrooms, a home office, and game room! Come see all this home has to offer, including high ceilings, an open chef's kitchen, wood flooring throughout the main living areas, and a stunning primary retreat. Upgraded with smart home features including thermostats, door bell camera, keyless entry, outdoor cameras, plus smart switches and lighting that are compatible with Apple, Amazon, or Google!
- Type:
- Condo
- Sq.Ft.:
- 1,908
- Status:
- Active
- Beds:
- 3
- Year built:
- 2021
- Baths:
- 2.10
- MLS#:
- 41260688
- Subdivision:
- Cross Creek Ranch
ADDITIONAL INFORMATION
Welcome home to 5135 Prairie Terrace Lane, located in Willows at Cross Creek Ranch, top-selling master-planned community. You are going to love this 2 story, 3 bed, 2 and 1/2 bath home. The easy-care tile flooring throughout the downstairs creates a cozy and airy feel, while the open-concept kitchen is sure to inspire with its high-end appliances, granite countertops, large island breakfast bar, and crisp white cabinets. The kitchen seamlessly flows into the living and breakfast areas, perfect for easy conversation and entertaining. The primary bedroom offers a large closet, private bathroom with soaking tub and glass-enclosed shower, providing a luxurious retreat. The game room and additional bedrooms offer plenty of space for the family. Outside, the sprawling backyard space is ideal for BBQs and outdoor gatherings. Zoned to Lamar Consolidated ISD, close to shopping and dining in La Centerra, downtown Fulshear and the upcoming Katy Boardwalk, with great Cross Creek Ranch amenities.
- Type:
- Single Family
- Sq.Ft.:
- 3,215
- Status:
- Active
- Beds:
- 3
- Lot size:
- 0.48 Acres
- Year built:
- 1994
- Baths:
- 3.00
- MLS#:
- 84645354
- Subdivision:
- Weston Lakes Bradford On The Bend Sec 3
ADDITIONAL INFORMATION
Fabulous Contemporary one story home on PECAN LAKE! This is an updated Gem! The location is to die for! Wood and Tile floors throughout. Cul- De- Sac Street in guard gated community. Views of Pecan Lake from the Screened-in pool & back porch area. Foyer is designed with 12 foot ceilings and Art Niches for precious Art displays. 3 yes 3 fireplaces located in Family room, Study and Master Bedroom. Over-sized Utility room with granite counters, cabinets and sink...Instagram Dreams. Master en-suite has jetted tub. Unique features and amenities; One of 3 master closets is Cedar lined! Stairs to Attic, Over-sized 3 car with climate controlled closet, Attached formal Brick Carport Parking for your golf cart/truck, Whole home Generac system! Pool replastered! This is a one story Texas Retreat! there are 2 tax records. taxed at $650k/$10468.47. One lot two owners so taxes show 50% for each owner.
- Type:
- Single Family
- Sq.Ft.:
- 3,400
- Status:
- Active
- Beds:
- 5
- Year built:
- 2024
- Baths:
- 4.10
- MLS#:
- 61859420
- Subdivision:
- Cross Creek West
ADDITIONAL INFORMATION
Westin Homes NEW Construction (Lexington V, Elevation B) CURRENTLY BEING BUILT. Two story. 5 bedrooms. 4.5 baths. Family room, informal dining room, and study. Spacious island kitchen open to Family room. Primary suite with large double walk-in closets. Second bedroom downstairs with private bath. Spacious game room and media room on second floor. Covered patio and 2-car garage. Located in Fulshear, one of the fastest growing cities in Texas, Cross Creek West is located minutes from major roadways including Interstate 10. As a sister community to Cross Creek Ranch, homeowners will have access to the fabulous amenities available! Stop by the Westin Homes sales office to learn more about Cross Creek West!
- Type:
- Single Family
- Sq.Ft.:
- 4,481
- Status:
- Active
- Beds:
- 5
- Lot size:
- 0.37 Acres
- Year built:
- 2010
- Baths:
- 4.10
- MLS#:
- 29057706
- Subdivision:
- Weston Lakes
ADDITIONAL INFORMATION
Welcome to this beautiful 5-bdrm home w/2 BEDROOMS DOWN, located in the prestigious, gated Weston Lakes golf community. The property is in the more intimate Waterford neighborhood section that is privately gated, BUT IS STILL GOLF CART ACCESSIBLE WITH WESTON LAKES COUNTRY CLUB. Boasting over $100K in upgrades, this home offers an open layout w/vaulted ceilings & wood beams in the family room. The kitchen is stunning-fully remodeled,w/gorgeous Quartzite countertops, an oversized island, high end cabinetry to high end stainless steel Monogram appliances, an ice maker, plus beverage & wine refrigerators. THE BIG STUFF IS DONE! NEW ROOF, POOL RESURFACED 2022, 2 NEW WATER HEATERS. Media room on 2nd floor PLUS a game room! Step outside to your private backyard oasis w/sparkling pool, spa, 2 lovely covered outdoor living areas and 3 serene water features. Recently equipped with a 24K generator for added convenience and peace of mind. This is your dream home!
$1,599,000
4903 Harris Woods Trace Fulshear, TX 77441
Open House:
Sunday, 11/17 12:00-3:00PM
- Type:
- Single Family
- Sq.Ft.:
- 4,654
- Status:
- Active
- Beds:
- 4
- Lot size:
- 1.7 Acres
- Year built:
- 2001
- Baths:
- 4.20
- MLS#:
- 88192594
- Subdivision:
- Fulbrook
ADDITIONAL INFORMATION
Welcome to an exquisite custom-built home nestled in the prestigious Fulbrook neighborhood of Fulshear. This stunning residence sits on a sprawling 1.7 acre waterfront lot, complete with your very own boat dock, offering the ultimate in serene lakeside living. As you step inside, youâ??ll be captivated by the open floor plan that seamlessly connects the living, dining, and gourmet kitchen areas, perfect for entertaining. The main floor features two spacious bedrooms, including a luxurious primary suite with double closets that provide ample storage. Upstairs is a large game room, and 2 additional bedrooms. Step outside to your personal oasis, where an amazing saltwater pool awaits, complemented by a fully-equipped outdoor kitchen and convenient pool house with bath. This property combines the best of both indoor and outdoor living, making it a true gem in the Fulshear market. Home was just painted neutral color (10/24 ) for easy living. A MUST SEE this very special custom home!
- Type:
- Single Family
- Sq.Ft.:
- 2,330
- Status:
- Active
- Beds:
- 4
- Lot size:
- 0.15 Acres
- Year built:
- 2019
- Baths:
- 2.00
- MLS#:
- 18852917
- Subdivision:
- Cross Creek Ranch
ADDITIONAL INFORMATION
Cute as a button...Clean as a whistle! Lightly lived in...this one shines. Twelve foot coffered ceilings AND eight foot doors give this home a more spacious feeling compared to others. Five inch engineered WOOD PLANK FLOORING extending into the formal dining room, family room, kitchen & breakfast nook. The open kitchen looks out to the family room & backyard...it includes a QUARTZ ISLAND & QUARTZ COUNTERTOPS, a stylish backsplash & 48 inch cabinets. Large primary suite with a wall of windows, ample WALK-IN CLOSET & OVERSIZED SHOWER with a BENCH. Secondary bedrooms with WALK-IN CLOSETS. Double pane windows & TechShield. COVERED BACK PATIO that gets the afternoon shade! Full sprinkler & French drain. Zoned for the newly opened Randle Elem (located in Cross Creek Ranch) & other A+ schools. Short walk or bike ride to neighborhood park. Camp Flewellen is right around the corner...a 4 acre complex that offers a clubhouse, a large patio overlooking Flewellen Creek & event lawn. Come & see!
- Type:
- Single Family
- Sq.Ft.:
- 2,799
- Status:
- Active
- Beds:
- 4
- Year built:
- 2024
- Baths:
- 3.10
- MLS#:
- 45252443
- Subdivision:
- Cross Creek West
ADDITIONAL INFORMATION
Westin Homes NEW Construction (Astoria II, Elevation A) CURRENTLY BEING BUILT. Two story. 4 bedrooms. 3.5 baths. Spacious island kitchen open to informal dining room and family room. Study on first floor. Primary suite with large walk-in closet. Three additional bedrooms, spacious Game room, and Media room on second floor. Covered patio and 2 car garage. Located in Fulshear, one of the fastest growing cities in Texas, Cross Creek West is located minutes from major roadways including Interstate 10. As a sister community to Cross Creek Ranch, homeowners will have access to the fabulous amenities available! Stop by the Westin Homes sales office to learn more about Cross Creek West!
- Type:
- Single Family
- Sq.Ft.:
- 3,619
- Status:
- Active
- Beds:
- 5
- Year built:
- 2024
- Baths:
- 4.10
- MLS#:
- 28993498
- Subdivision:
- Fulshear Lakes
ADDITIONAL INFORMATION
Westin Homes NEW Construction (Asher IX, Elevation AF) CURRENTLY BEING BUILT. Two story. 5 bedrooms. 4.5 baths. Elegant double front door entry, Family room, informal dining room and study. Spacious island kitchen open to family room. Primary suite with large double walk-in closets and secondary bedroom on first floor. Three additional bedrooms, spacious game room and media room on second floor. Attached 3-car tandem garage. Fulshear's newest community, Fulshear Lakes, is situated minutes from the Texas Pkwy and the Westpark Tollway for easy access into the surrounding areas. The future amenity center is the home base with many amenities on the horizon including a pool, playgrounds, nature trails and a market square. Front yard maintenance is included in HOA dues. Stop by the Westin Homes sales office to learn more about Fulshear Lakes!
- Type:
- Single Family
- Sq.Ft.:
- 3,435
- Status:
- Active
- Beds:
- 4
- Baths:
- 3.10
- MLS#:
- 60406011
- Subdivision:
- Fulshear Lakes
ADDITIONAL INFORMATION
Westin Homes NEW Construction (Naples II, Elevation AF) CURRENTLY BEING BUILT. Two story. 4 bedrooms, 3.5 baths. Primary suite downstairs with spacious double walk in closets. Secondary bedroom with attached bathroom as well as Study on first floor. Spacious island Kitchen with informal dining area open to Family room. Game room upstairs with Media room and 2 additional bedrooms. Covered patio and 2 car attached garage. Fulshear's newest community, Fulshear Lakes, is situated minutes from the Texas Pkwy and the Westpark Tollway for easy access into the surrounding areas. The future amenity center is the home base with many amenities on the horizon including a pool, playgrounds, nature trails and a market square. Front yard maintenance is included in HOA dues. Stop by the Westin Homes sales office to learn more about Fulshear Lakes!
- Type:
- Single Family
- Sq.Ft.:
- 2,246
- Status:
- Active
- Beds:
- 4
- Year built:
- 2024
- Baths:
- 3.00
- MLS#:
- 60909729
- Subdivision:
- Summerview
ADDITIONAL INFORMATION
Welcome to Fulshear's newest development! Meet the Balboa plan! This stunning home boasts a modern design and meticulous attention to detail that sets it apart from the rest. Whether you're settling in for a cozy night or entertaining guests, this space is flexible enough to suit your every need. The split-bedroom plan is particularly noteworthy, providing children or guests with a comfortable and private space. With 4 spacious secondary bedrooms, your family will have plenty of room to grow or space for guests to stay over. The owner's bedroom is a true oasis, featuring ample natural light and a serene layout that is perfect for unwinding after a long day. The en-suite bathroom is the epitome of luxury, with elegant fixtures and finishes that will make you feel pampered whenever you step inside. Ready to learn more about the Balboa plan? Contact us today to learn more or book an appointment!
- Type:
- Single Family
- Sq.Ft.:
- 2,467
- Status:
- Active
- Beds:
- 4
- Year built:
- 2024
- Baths:
- 3.00
- MLS#:
- 27896335
- Subdivision:
- Summerview
ADDITIONAL INFORMATION
UNDER CONSTRUCTION TO BE COMPLETED IN FEBRUARY!!This spacious home has 4 bedrooms and 3 bathrooms. This Barbosa floor plan features over 2,467 square feet of living space. The luxury vinyl plank flooring throughout the home, high ceilings, and large family room make for a great entertainment space. The owner's suite is the perfect place to unwind and relax. A bay window and sloped ceilings allow plenty of natural light into the room. The en-suite bathroom is designed with you in mind, with a walk-in shower, soaking tub, and a walk-in closet! The first-floor guest suite is ideal for visiting family and friends. Upstairs you have the game room, a bathroom and 2 bedrooms. The backyard provides plenty of room to play and relax. The extended covered patio is perfect for enjoying the outdoors, no matter the weather. Don't wait! Schedule a tour today!
- Type:
- Single Family
- Sq.Ft.:
- 3,593
- Status:
- Active
- Beds:
- 5
- Year built:
- 2024
- Baths:
- 4.10
- MLS#:
- 63925650
- Subdivision:
- Fullbrook On Fulshear Creek
ADDITIONAL INFORMATION
NEW CONSTRUCTION!!
- Type:
- Single Family
- Sq.Ft.:
- 1,732
- Status:
- Active
- Beds:
- 4
- Year built:
- 2024
- Baths:
- 2.00
- MLS#:
- 62056525
- Subdivision:
- Summerview
ADDITIONAL INFORMATION
The Freestone floor plan is currently under construction and is expected to be completed in January. This stunning single-story home features 4 bedrooms, 2 full bathrooms, and a 2-car garage. It was designed with an open-concept layout, perfect for entertaining guests. The family room boasts high ceilings, while the chef-worthy kitchen features an oversized island and a spacious pantry that opens up to the family and dining room. The luxury bathroom is perfect for relaxation, with a walk-in shower, soaking tub, enclosed toilet area, and a massive walk-in closet. The owner's suite has a bay window that can be utilized as a cozy reading nook or sitting area. The upgraded covered patio on the rear exterior is ideal for outdoor relaxation. If you're interested in seeing how the Freestone floor plan can meet your needs, please contact us today to schedule your own private tour.
- Type:
- Single Family
- Sq.Ft.:
- 4,092
- Status:
- Active
- Beds:
- 5
- Year built:
- 2024
- Baths:
- 4.00
- MLS#:
- 75191326
- Subdivision:
- Pecan Ridge
ADDITIONAL INFORMATION
The Windsor on a corner lot is a five-bedroom, four-bedroom, two-story home that exudes luxury and charm. It features grand 8-foot double entry doors, oversized patio overlooking an iron rod fence with a lake view. The home's grandeur becomes apparent with the curvature of the stairs and twenty-foot double-height ceiling. The open-concept living area allows seamless transitions between large dining area and kitchen. The double-height ceiling in the main living area with gas fireplace and sleek 20-foot tile surround. The second floor overlooks the downstairs. Privately situated on the second floor is a dedicated media room pre-wired for speakers and subwoofer perfect for entertainment. The primary suite is a luxurious retreat with a spa-like ensuite bathroom featuring a standalone tub, a sit-in vanity area, and ample closet space. The additional bedrooms are generously sized with a downstairs secondary bath and a walk-in shower, ensuring comfort and privacy for all residents.
$1,149,900
27719 Burnett Hills Lane Fulshear, TX 77441
- Type:
- Single Family
- Sq.Ft.:
- 4,469
- Status:
- Active
- Beds:
- 5
- Lot size:
- 0.33 Acres
- Year built:
- 2014
- Baths:
- 4.10
- MLS#:
- 43550642
- Subdivision:
- Creek Cove At Cross Creek Ranch Sec 3
ADDITIONAL INFORMATION
Welcome home to this breathtaking beauty in Cross Creek Ranch with KATY ISD schools. Enter to be greeted by a high ceiling foyer and wood floors front to back door. To the left is a study with French doors and built-in shelves. Tuck away to the right is a guest bedroom and bathroom. Continue and discover stunning views from the family room with high ceilings, surround sound speakers, and fireplace. Kitchen is filled with upgraded granite countertops, island, upgraded SS appliances, butler's pantry, pot filler, and more. Upstairs is equally impressive with an open game room, spacious 3 bedrooms, 2 bathrooms, and media room for entertainment. Home boasts plantation shutters, California closets, full home filtration system, outdoor mosquito spray system, and a whole home generator. Backyard oasis is the perfect escape for gatherings and relaxation with a private salt-water pool, hot tub, firepit, and complete outdoor kitchen. Experience luxury living in this beautifully upgraded home.
- Type:
- Single Family
- Sq.Ft.:
- 1,993
- Status:
- Active
- Beds:
- 4
- Year built:
- 2024
- Baths:
- 3.00
- MLS#:
- 70100974
- Subdivision:
- Fulbrook On Fulshear Creek
ADDITIONAL INFORMATION
MLS# 70100974 - Built by Highland Homes - February completion! ~ Incredible and VERY open 1 story beauty! Built with the quality & craftmanship you expect only in a Highland Home! Love entertaining and gathering with friends? This is just the perfect plan for those occasions. Kitchen opens completely to family and dining providing the best spot in the home to host. Tired of not having enough cabinet and island space in your current home? This beauty for sure provides you with that and more. Kitchen is truly a dream! Wait until you see this spectacular primary bath with freestanding tub. FULL gutters with French drains, FULL sprinkler system around entire home, GAS LINE in the patio ready to connect your outdoor grill, just few minor features we have already included for you. A must see before this gem is gone! See you soon!
- Type:
- Single Family
- Sq.Ft.:
- 2,607
- Status:
- Active
- Beds:
- 5
- Year built:
- 2024
- Baths:
- 3.00
- MLS#:
- 82757532
- Subdivision:
- Tamarron
ADDITIONAL INFORMATION
The Irving is a single-story home with 5 bedrooms, 3 bathrooms, and a study, offering 2,594 square feet of living space. As you enter the foyer of the home, you will see a hallway on your left. Off this hallway, are three of the 4 extra bedrooms, as well as bathroom three. Continuing into the home, the foyer opens up to the dining room, family room, and kitchen. The kitchen has a large island that opens to the family room, perfect for entertaining. The kitchen also features beautiful waterfall granite countertops, white cabinets, stainless steel appliances, and a walk-in pantry. The large family room has tons of natural lighting and looks out to the large, covered patio. The study is located off of the family room and the final extra bedroom, is privately located at the back of the home, with its own bathroom, perfect for a guest suite. The main bedroom, bedroom 1, is also at the back of the home and has a huge walk-in closet. The main bath features an oversized shower.
| Copyright © 2024, Houston Realtors Information Service, Inc. All information provided is deemed reliable but is not guaranteed and should be independently verified. IDX information is provided exclusively for consumers' personal, non-commercial use, that it may not be used for any purpose other than to identify prospective properties consumers may be interested in purchasing. |
Fulshear Real Estate
The median home value in Fulshear, TX is $591,400. This is higher than the county median home value of $357,400. The national median home value is $338,100. The average price of homes sold in Fulshear, TX is $591,400. Approximately 89.05% of Fulshear homes are owned, compared to 5.75% rented, while 5.19% are vacant. Fulshear real estate listings include condos, townhomes, and single family homes for sale. Commercial properties are also available. If you see a property you’re interested in, contact a Fulshear real estate agent to arrange a tour today!
Fulshear, Texas has a population of 17,259. Fulshear is more family-centric than the surrounding county with 55.41% of the households containing married families with children. The county average for households married with children is 44.56%.
The median household income in Fulshear, Texas is $170,236. The median household income for the surrounding county is $102,590 compared to the national median of $69,021. The median age of people living in Fulshear is 37.9 years.
Fulshear Weather
The average high temperature in July is 93.9 degrees, with an average low temperature in January of 42.5 degrees. The average rainfall is approximately 48.6 inches per year, with 0 inches of snow per year.


