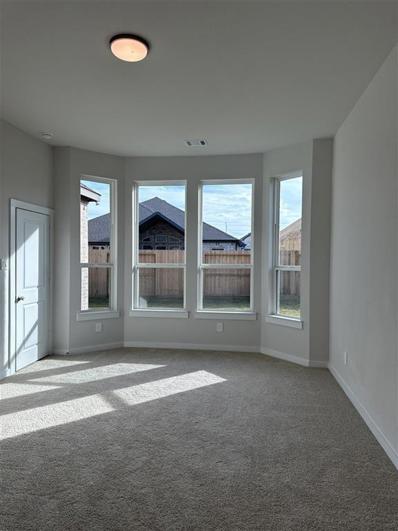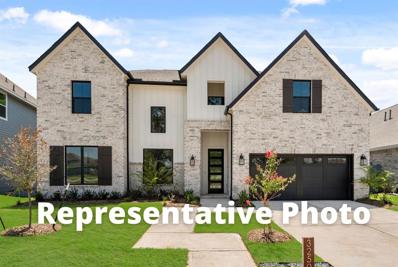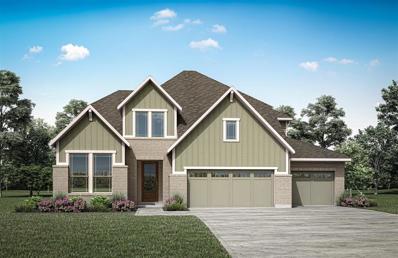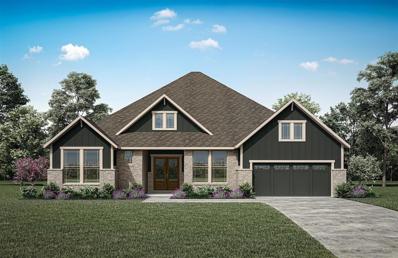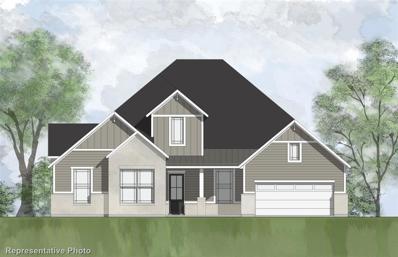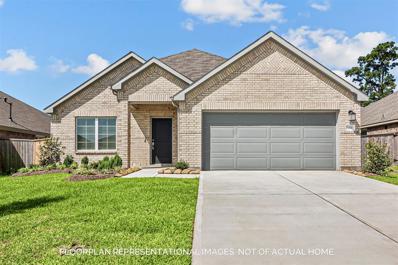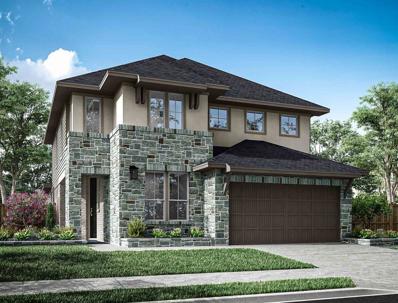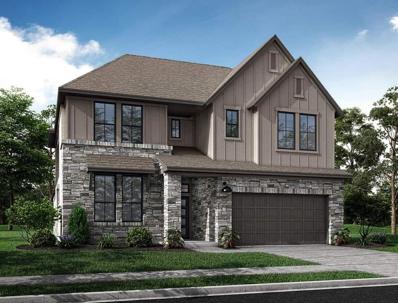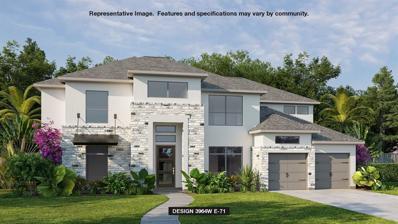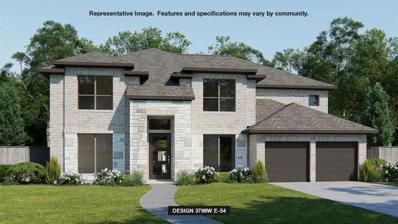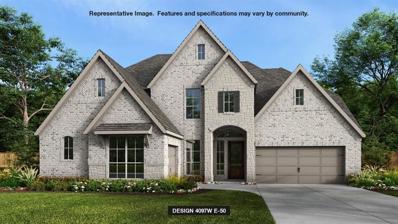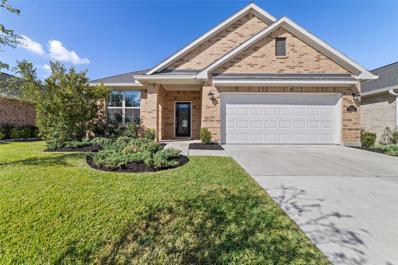Fulshear TX Homes for Rent
- Type:
- Single Family
- Sq.Ft.:
- 2,016
- Status:
- Active
- Beds:
- 3
- Lot size:
- 0.14 Acres
- Year built:
- 2019
- Baths:
- 2.00
- MLS#:
- 95728529
- Subdivision:
- The Brooks At Cross Creek Ranch Sec 3
ADDITIONAL INFORMATION
Stunning 1-story Perry home in Cross Creek Ranch located in the heart of Fulshear, Tx! This immaculate home offers a perfect blend of luxury, comfort, and modern convenience. Situated on a quiet cul-de-sac street, this home boasts a spacious open floor plan, featuring high ceilings, abundant natural light, & elegant finishes throughout. The front entry features an impressive 11-foot tray ceiling, recessed lighting, & beautiful wood-look tile flooring that extends through the living spaces. Thereâ??s also a private study with double doors, a convenient mudroom, & covered back patio. The gourmet kitchen is equipped with white cabinetry, SS appliances, granite countertops, corner walk-in pantry, & island perfect for entertaining. The primary suite features a vanity with double sinks, separate shower, soaking tub. Top-rated schools, easy access to shopping, dining, parks & playgrounds! Enjoy the small-town charm of Fulshear! Donâ??t miss the opportunity to call this exceptional home your own!
Open House:
Wednesday, 11/13 12:00-5:00PM
- Type:
- Single Family
- Sq.Ft.:
- 2,792
- Status:
- Active
- Beds:
- 4
- Year built:
- 2024
- Baths:
- 3.00
- MLS#:
- 61645979
- Subdivision:
- Cross Creek West
ADDITIONAL INFORMATION
**BRAND NEW Pinnacle Collection** ''Kimball'' Plan with Elevation "A" by Village Builders in Cross Creek West!!! Showcasing Lennarâ??s Next Gen® design, this single-story home delivers modern comfort with a layout that is perfect for multigenerational households. The flexible Next Gen® suite can be used for various purposes, enabling residents to live independently or serving as a private home office. At the back, the main home features an open-concept main living area with direct access to a covered patio. In addition to an ownerâ??s suite with a spa-style bathroom, there are two secondary bedrooms and a two-car garage. *PROJECTED COMPLETION IN November 2024*
- Type:
- Single Family
- Sq.Ft.:
- 3,003
- Status:
- Active
- Beds:
- 4
- Year built:
- 2024
- Baths:
- 4.10
- MLS#:
- 69372354
- Subdivision:
- Jordan Ranch 55s
ADDITIONAL INFORMATION
MLS# 69372354 - Built by Highland Homes - Ready Now! ~ HOME FOR THE HOLIDAYS! OVERSIZED LOT! Welcome to the stunning Cambridge plan by Highland Homes. Brand new build with all the upgrades! Your grand staircase welcomes you upon entry, with wood stairs and 2-story ceilings. Guest suite downstairs with private bathroom, and a powder bath for guests. Gorgeous kitchen with quartz countertops, undercabinet lighting, glass cabinet doors for an elegant touch, and stainless steel Frigidaire appliances. Downstairs media room, perfect for enjoying time with loved ones. Spacious open concept Family and Dining space, overlooking oversized patio and backyard. Two well-sized bedrooms upstairs, both with their own bathrooms, along with a spacious gameroom. Don't miss out on this chance to be moved into your new home before the holidays! One of the last opportunities in this section of Jordan Ranch, meaning no construction around you. Move in ready!!
- Type:
- Single Family
- Sq.Ft.:
- 3,746
- Status:
- Active
- Beds:
- 5
- Baths:
- 4.10
- MLS#:
- 24232526
- Subdivision:
- Fulshear Lakes
ADDITIONAL INFORMATION
Westin Homes NEW Construction (Carter IX, Elevation KF) CURRENTLY BEING BUILT. Two story. 5 bedrooms, 4.5 baths. Primary suite downstairs with large double walk-in closets. Secondary bedroom on first floor with private bath as well. Formal dining room and study. Spacious island kitchen with breakfast area open to family room. Upstairs game room with media room plus three secondary bedrooms. Covered patio and 2 car attached garage. Fulshear's newest community, Fulshear Lakes, is situated minutes from the Texas Pkwy and the Westpark Tollway for easy access into the surrounding areas. The future amenity center is the home base with many amenities on the horizon including a pool, playgrounds, nature trails and a market square. Front yard maintenance is included in HOA dues. Stop by the Westin Homes sales office to learn more about Fulshear Lakes!
- Type:
- Single Family
- Sq.Ft.:
- 3,804
- Status:
- Active
- Beds:
- 4
- Year built:
- 2024
- Baths:
- 4.00
- MLS#:
- 94069691
- Subdivision:
- Fulshear Lakes
ADDITIONAL INFORMATION
MLS# 94069691 - Built by Drees Custom Homes - January completion! ~ The Brookdale plan is tailored to fit your lifestyle. The openness of the living triangle intuitively connects the main living areas: the family room with its cozy fireplace, the kitchen with its ample work/serving island, and the dining area. A convenient study flanks the two-story foyer and curved staircase. The outdoor living area expands this space even further and you can enjoy the lake view. The luxurious primary bedroom suite features a spa-like bath and voluminous walk-in closet. And for indoor entertainment enjoy an upstairs game room and media room!
- Type:
- Single Family
- Sq.Ft.:
- 3,550
- Status:
- Active
- Beds:
- 4
- Year built:
- 2024
- Baths:
- 4.10
- MLS#:
- 47816578
- Subdivision:
- Fulshear Lakes
ADDITIONAL INFORMATION
MLS# 47816578 - Built by Drees Custom Homes - February completion! ~ The Eastland II is a fabulous one-story plan. The home has four bedrooms including the luxury primary suite, a private guest suite and two secondary bedrooms with full baths. The spacious family room includes a fireplace and overlooks the covered porch. Enjoy extra spaces that are both fun and functional with the media room, home office wine bar and family ready room. The 3D tour in this listing is for illustration purposes only. Options and finishes may differ in the actual home for sale. Any furnishings shown are not a part of the listing unless otherwise stated.
- Type:
- Single Family
- Sq.Ft.:
- 3,257
- Status:
- Active
- Beds:
- 4
- Year built:
- 2024
- Baths:
- 4.10
- MLS#:
- 95176059
- Subdivision:
- Fulshear Lakes
ADDITIONAL INFORMATION
MLS# 95176059 - Built by Drees Custom Homes - January completion! ~ The Overlook is a brilliantly designed Drees Universal Design plan that aims to please. The Overlook makes a dramatic statement right at the entrance with its large foyer leading to the open family, dining, and kitchen area, complete with a half bath and pocket office for convenience and optimal organization.? A lovely primary suite is tucked away in the back corner of the home, making it a quiet, private space. There are also three additional bedrooms and a centrally located flex room which can be used as a home office or crafting space. The Overlook has a gameroom and desirable outdoor living space for easy entertaining.
- Type:
- Single Family
- Sq.Ft.:
- 3,116
- Status:
- Active
- Beds:
- 4
- Year built:
- 2024
- Baths:
- 3.10
- MLS#:
- 62497682
- Subdivision:
- Fulshear Lakes
ADDITIONAL INFORMATION
MLS# 62497682 - Built by Drees Custom Homes - January completion! ~ New 4-Bedroom Home in Fulshear, TX. Enjoy grand living in the Granbury - the new, elegant plan packed full of wonderful design features. No space is wasted in this single-story layout. This home boasts 4 spacious bedrooms, open living triangle perfect for entertaining with ease, a 3-car garage plus private home office and media room!
- Type:
- Single Family
- Sq.Ft.:
- 1,732
- Status:
- Active
- Beds:
- 3
- Year built:
- 2024
- Baths:
- 2.00
- MLS#:
- 74673141
- Subdivision:
- Summerview
ADDITIONAL INFORMATION
New home in Fulshear in the Summerview community! The Desoto floorplan! Featuring 3 spacious bedrooms, 2 modern bathrooms, and a study, it is perfect for families seeking a comfortable and cozy living space. As you enter, you'll be welcomed by a bright and open floor plan ideal for hosting friends and family. The kitchen is a chef's dream, complete with sleek countertops and state-of-the-art appliances that make cooking a breeze. The outdoor area provides a safe space for kids and pets to play while enjoying the fresh air. This home is a true gem, and you won't want to miss the opportunity to make it yours. Contact us today to schedule a viewing and explore all the possibilities this beautiful new home has to offer!
- Type:
- Single Family
- Sq.Ft.:
- 2,800
- Status:
- Active
- Beds:
- 4
- Baths:
- 3.00
- MLS#:
- 6354532
- Subdivision:
- Pecan Ridge
ADDITIONAL INFORMATION
The Sanderling two-story with study and media room is inviting. It has a grand 8-foot entry door and a sleek stone and stucco exterior. Upon entering the home, you are greeted by a spacious, airy foyer featuring double-height ceilings, creating a sense of grandeur and openness. The main floor boasts an open floor plan that connects the living room, dining area, and spacious kitchen with built-in appliances. This home creates visual interest in the living area with double-height ceilings and a game room area that overlooks the downstairs. You will find well-appointed bedrooms, one secondary and one primary, on the first floor and two additional bedrooms on the second floor. Adjacent to the upstairs game room is a dedicated media room, perfect for entertainment and relaxation. The room has prewiring for four speakers and a subwoofer for a cinematic experience. The Sanderling floorplan combines modern comfort with character, creating a welcoming and aesthetically pleasing residence.
- Type:
- Single Family
- Sq.Ft.:
- 3,184
- Status:
- Active
- Beds:
- 4
- Baths:
- 3.00
- MLS#:
- 9007135
- Subdivision:
- Pecan Ridge
ADDITIONAL INFORMATION
The Verdin- A stunning two-story home with a combination of board & batten exterior accented with the elegance of stone accents. Upon entering through the 8-foot entry, you are greeted by a 20 foot double-height foyer. The ceilings soar overhead, creating a sense of spaciousness and grandeur. The foyer leads into an open concept area with a gracefully curved staircase with wrought-iron railing. The living area continues with double-height ceiling integrates a cozy living room with an expansive 20-foot tile surround electric fireplace, a designated dining area, and a gourmet kitchen with built-in appliances. The first floor comes with a secondary bedroom and the primary suite boasts a spacious layout, large windows, and a luxurious ensuite bathroom. Ascending the curved staircase to the second floor, where the game room opens to below and a dedicated media room awaits. The room is designed for entertainment and relaxation, prewired for speakers and subwoofer.
- Type:
- Single Family
- Sq.Ft.:
- 2,970
- Status:
- Active
- Beds:
- 5
- Lot size:
- 0.17 Acres
- Year built:
- 2021
- Baths:
- 3.10
- MLS#:
- 30591838
- Subdivision:
- Polo Ranch Sec 4
ADDITIONAL INFORMATION
Welcome home! Stunning 5 Bedroom/3.5 Bath home in sought after Polo RanchCommunity. Offering gorgeous brick front elevation, lush landscaping, front porch. Convenient office/study with elegant french doors on the first floor, gourmet kitchen with ss appliances including gas range, dishwasher and microwave, granite countertops, under cabinet lighting. Light and bright family room that opens to kitchen and dining area. First floor offers spacious primary bedroom retreat with ensuite bath double sinks, separate shower, soaking tub, spacious walking closet. Powder room and spacious utility room conveniently located on first floor. Upstairs you will find a gameroom, 4 secondary bedrooms with walk-in closets & 2 full baths. Lots of upgrades on this home including wood flooring, front porch, 3 car garage, covered patio, tankless water heater, irrigation system, coach lights. Zoned to acclaimed LCISD schools. Washer, Dryer & Fridge included!! Click on link for virtual tour of property!
- Type:
- Single Family
- Sq.Ft.:
- 3,964
- Status:
- Active
- Beds:
- 5
- Year built:
- 2024
- Baths:
- 4.20
- MLS#:
- 17722075
- Subdivision:
- Cross Creek Ranch
ADDITIONAL INFORMATION
NEW CONSTRUCTION!!!
- Type:
- Single Family
- Sq.Ft.:
- 3,798
- Status:
- Active
- Beds:
- 5
- Year built:
- 2024
- Baths:
- 4.10
- MLS#:
- 28463928
- Subdivision:
- Cross Creek Ranch
ADDITIONAL INFORMATION
Home office and formal dining room frame two-story entry with curved staircase. Two-story family room with a wood mantel fireplace and wall of windows opens to kitchen and morning area. Kitchen features corner walk-in pantry, Butler's pantry, double wall oven, 5-burner gas cooktop and island with built-in seating space. First-floor primary suite with curved wall of windows. Dual vanities, garden tub, separate glass-enclosed shower and two walk-in closets in primary bath. First-floor guest suite. Upstairs highlights a media room, game room, computer area and Hollywood bath. Extended covered backyard patio and 7-zone sprinkler system. Mud room off three-car garage.
- Type:
- Single Family
- Sq.Ft.:
- 3,746
- Status:
- Active
- Beds:
- 5
- Year built:
- 2024
- Baths:
- 4.10
- MLS#:
- 34870219
- Subdivision:
- Fulshear Lakes
ADDITIONAL INFORMATION
MOVE IN READY!! Westin Homes NEW Construction (Carter IX, Elevation KF) Two story cul-de-sac lot. 5 bedrooms, 4.5 baths. Primary suite downstairs with large double walk-in closets. Secondary bedroom on first floor with private bath as well. Formal dining room and study. Spacious island kitchen with breakfast area open to family room. Upstairs game room with media room plus three secondary bedrooms. Covered patio and 2 car attached garage. Fulshear's newest community, Fulshear Lakes, is situated minutes from the Texas Pkwy and the Westpark Tollway for easy access into the surrounding areas. The future amenity center is the home base with many amenities on the horizon including a pool, playgrounds, nature trails and a market square. Front yard maintenance is included in HOA dues. Stop by the Westin Homes sales office to learn more about Fulshear Lakes!
- Type:
- Single Family
- Sq.Ft.:
- 1,422
- Status:
- Active
- Beds:
- 3
- Lot size:
- 0.13 Acres
- Year built:
- 2021
- Baths:
- 2.00
- MLS#:
- 10013518
- Subdivision:
- Vanbrooke Sec 3
ADDITIONAL INFORMATION
Come and see this lovely, well maintained home. It has 3 Bedrooms and 2 full Bathroom, Open concept, 3-sided brick, home boasts tile flooring, faux wood blinds, and a covered patio, granite countertops, a tile backsplash, stainless steel appliances, and 42â?? upper cabinets, rain gutter in the front of the house. The Shed and Refrigerator will stay with the house. Community comforts include a playground, splash pad, pavilion with a fire pit, and a swimming pool with a lounge. Energy Star Appliances, Energy Star/CFL/LED Lights, High-Efficiency HVAC, HVAC>13 SEER, Insulated/Low-E windows, Radiant Attic Barrier, Tankless/On-Demand H2O Heater.
$349,900
31622 Heguy Pass Fulshear, TX 77441
- Type:
- Single Family
- Sq.Ft.:
- 2,265
- Status:
- Active
- Beds:
- 4
- Lot size:
- 0.15 Acres
- Year built:
- 2019
- Baths:
- 2.10
- MLS#:
- 60837390
- Subdivision:
- Polo Ranch Sec 3
ADDITIONAL INFORMATION
Really nice house which the seller modified the Fireplace, floors and more. Just out of the traffic city to enjoy peace with the family.
Open House:
Sunday, 11/17 1:30-3:30PM
- Type:
- Single Family
- Sq.Ft.:
- 3,178
- Status:
- Active
- Beds:
- 4
- Lot size:
- 0.17 Acres
- Year built:
- 2010
- Baths:
- 3.00
- MLS#:
- 2730751
- Subdivision:
- Cross Creek Ranch Sec 4
ADDITIONAL INFORMATION
Beautiful 1.5 story home by on a peaceful cul-de-sac, freshly painted with 4 bedrooms all on the main floor. Well-maintained property located near scenic walking paths by Flewellen Creek and a charming pocket park. This home features elegant architecture, an open concept layout perfect for gatherings, a dining room with wood flooring, and a family room with a coffered ceiling providing ample natural light. The gourmet kitchen boasts a granite island, breakfast bar, and extended counter space. The primary suite includes a whirlpool tub and dual walk-in closets with built-ins. The second floor offers a massive room ideal for a media or game room. Outdoor living space includes a covered patio with a fireplace and extended patio with a pergola, great for entertaining. Abundant storage with 2 attic spaces and extra storage room upstairs. Refrigerator, washer, and dryer included for your convenience. Create unforgettable memories in this remarkable home!
- Type:
- Single Family
- Sq.Ft.:
- 4,097
- Status:
- Active
- Beds:
- 5
- Year built:
- 2023
- Baths:
- 4.10
- MLS#:
- 78660944
- Subdivision:
- Cross Creek Ranch
ADDITIONAL INFORMATION
Two-story entry and family room with a wood mantel fireplace and wall of windows. Home office with French doors and formal dining room frame entry. Kitchen features island with built-in seating space, double wall oven, 5-burner gas cooktop, a walk-in pantry and a Butler's pantry. Private primary suite features a curved wall of windows. Primary bath features a corner garden tub, separate glass-enclosed shower, dual vanities and a large walk-in closet. Downstairs guest suite with full bath and walk-in closet. Upstairs game room, theatre room with storage closet and secondary bedrooms complete the second floor. Mud room. Extended covered backyard patio and 7-zone sprinkler system. Three-car split garage.
- Type:
- Single Family
- Sq.Ft.:
- 2,800
- Status:
- Active
- Beds:
- 4
- Year built:
- 2024
- Baths:
- 3.10
- MLS#:
- 49016304
- Subdivision:
- Cross Creek West
ADDITIONAL INFORMATION
MOVE IN READY!! Westin Homes NEW Construction (Astoria II, Elevation B) Two story. 4 bedrooms. 3.5 baths. Spacious island kitchen open to informal dining room and family room. Study on first floor. Primary suite with large walk-in closet. Three additional bedrooms, spacious Game room, and Media room on second floor. Covered patio and 2 car garage. Located in Fulshear, one of the fastest growing cities in Texas, Cross Creek West is located minutes from major roadways including Interstate 10. As a sister community to Cross Creek Ranch, homeowners will have access to the fabulous amenities available! Stop by the Westin Homes sales office to learn more about Cross Creek West!
- Type:
- Single Family
- Sq.Ft.:
- 1,393
- Status:
- Active
- Beds:
- 2
- Lot size:
- 0.12 Acres
- Year built:
- 2023
- Baths:
- 2.00
- MLS#:
- 32253003
- Subdivision:
- Del Webb Fulshear Sec 1
ADDITIONAL INFORMATION
Welcome to the newest Del Webb 55+ community in Fulshear, TX. This beautiful home is move in ready. The Contour floor plan offers 2 bedroom, 2 bath, flex/study and open concept in the main living areas. The living area has a tray ceiling and crown molding. The primary bedroom has a tray ceiling, crown molding, an upgraded ceiling fan and a walk in closet. The washer, dryer and refrigerator and included with the sale of the home. You will be able to enjoy the Texas sunsets under a covered patio extending the length of the house. There is also a gas stub out for connecting an outdoor grill. This house also includes a tankless water heater. This community boasts state of the art amenities. A resort style infinite pool, indoor lap pool w/jacuzzi & impressive fitness center. Clubhouse also includes a room specifically for freestyle aerobic, yoga & so much more. Some of the other amenities include 6 pickle ball courts, 18 hole putting green, and arts & crafts room.
- Type:
- Single Family
- Sq.Ft.:
- 2,877
- Status:
- Active
- Beds:
- 4
- Baths:
- 3.10
- MLS#:
- 61803738
- Subdivision:
- Jordan Ranch
ADDITIONAL INFORMATION
Coming home is the best part of each day in the beautiful and spacious Birkshire floor plan by David Weekley Homes. Hone your culinary skills and explore new horizons of cuisine with the aid of split countertops, a deluxe pantry, and a full-function island in this epicurean kitchen. Your open floor plan provides a sunny and cheerful place to host family dinners, social gatherings, and your favorite times together. Assemble your ideal lounge, media room, or office in the versatile study. The spare bedrooms offer endless personalization opportunities for your growing residents. A luxurious bathroom and a bedroom-sized walk-in closet contribute to the everyday getaway of your sensational Ownerâ??s Retreat. Experience all the lifestyle benefits of this new EnergySaverâ?¢Â home in Fulshear, Texas. **Estimated Completion March 2025
- Type:
- Single Family
- Sq.Ft.:
- 1,840
- Status:
- Active
- Beds:
- 3
- Lot size:
- 0.15 Acres
- Year built:
- 2022
- Baths:
- 2.00
- MLS#:
- 38874118
- Subdivision:
- Polo Ranch
ADDITIONAL INFORMATION
This beautiful home is available and move-in ready for your next upcoming gathering. This immaculate one-story home is inviting with an open floorplan and upgraded flooring and cabinetry. The bedrooms are spacious (optional fourth for office, playroom or dining) and the primary suite welcomes you with a soaking tub and plenty of storage. As you walk outside with a covered patio, the backyard has plenty of room to entertain or make it your own special oasis. The washer, dryer, security equipment and refrigerator convey(included). Come view this spectacular property in this sought after community in Polo Ranch and make Fulshear TX your new place to call home.
- Type:
- Single Family
- Sq.Ft.:
- 2,505
- Status:
- Active
- Beds:
- 4
- Year built:
- 2024
- Baths:
- 3.00
- MLS#:
- 91164351
- Subdivision:
- Jordan Ranch 55s
ADDITIONAL INFORMATION
MLS# 91164351 - Built by Highland Homes - February completion! ~ BRAND NEW, move-in ready home! APPLIANCES INCLUDED! This stunning home boasts an open concept floorplan with 11ft ceilings and ample natural light. Extend your living space by opening your sliding glass doors to your covered back patio. Patio fan, full sod, drainage system, and sprinklers included! After working in your private study in the back of your home, relax with a movie or catch the big game in your Entertainment Room. Guest bedroom and bathroom near the front for maximum privacy. Enjoy the livability and superior quality of your home built by Highland - wood floors throughout main areas of home, quartz countertops, Frigidaire appliances, tankless water heater, Energy Star certified, and more. Enjoy peace of mind with our top-of-the-line warranty. Close access to I-10, near 99 - come see what the good life is all about in Jordan Ranch!
- Type:
- Single Family
- Sq.Ft.:
- 1,800
- Status:
- Active
- Beds:
- 4
- Lot size:
- 0.13 Acres
- Year built:
- 2019
- Baths:
- 2.00
- MLS#:
- 82041764
- Subdivision:
- Vanbrooke
ADDITIONAL INFORMATION
Welcome to this charming single-story home in the desirable Vanbrooke community! This property boasts a spacious open floor plan with wood look tile floors, a large kitchen featuring a huge island, stainless steel appliances, and a breakfast bar. The primary bedroom offers a luxurious retreat with double sinks, a separate tub and shower, and a walk-in closet. Enjoy community amenities such as a pool, lake, splash pad, and walking trails. The front 4th bedroom or study offers flexibility to suit your lifestyle. Don't miss out on the opportunity to make this house your home!
| Copyright © 2024, Houston Realtors Information Service, Inc. All information provided is deemed reliable but is not guaranteed and should be independently verified. IDX information is provided exclusively for consumers' personal, non-commercial use, that it may not be used for any purpose other than to identify prospective properties consumers may be interested in purchasing. |
Fulshear Real Estate
The median home value in Fulshear, TX is $591,400. This is higher than the county median home value of $357,400. The national median home value is $338,100. The average price of homes sold in Fulshear, TX is $591,400. Approximately 89.05% of Fulshear homes are owned, compared to 5.75% rented, while 5.19% are vacant. Fulshear real estate listings include condos, townhomes, and single family homes for sale. Commercial properties are also available. If you see a property you’re interested in, contact a Fulshear real estate agent to arrange a tour today!
Fulshear, Texas has a population of 17,259. Fulshear is more family-centric than the surrounding county with 55.41% of the households containing married families with children. The county average for households married with children is 44.56%.
The median household income in Fulshear, Texas is $170,236. The median household income for the surrounding county is $102,590 compared to the national median of $69,021. The median age of people living in Fulshear is 37.9 years.
Fulshear Weather
The average high temperature in July is 93.9 degrees, with an average low temperature in January of 42.5 degrees. The average rainfall is approximately 48.6 inches per year, with 0 inches of snow per year.


