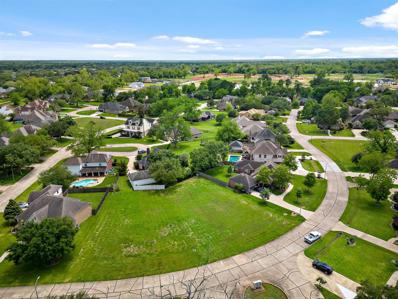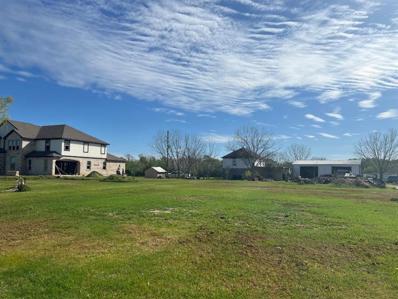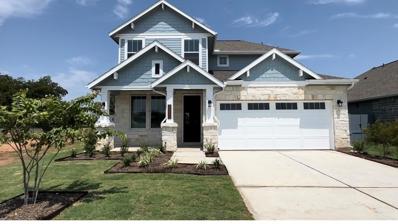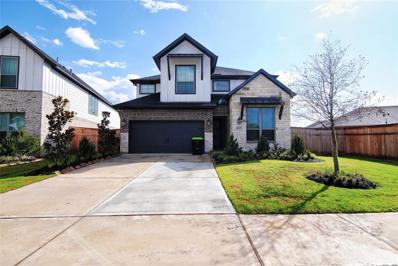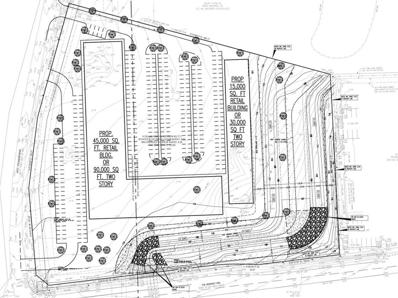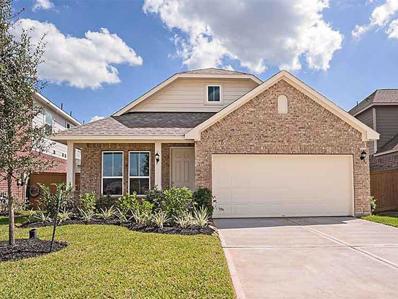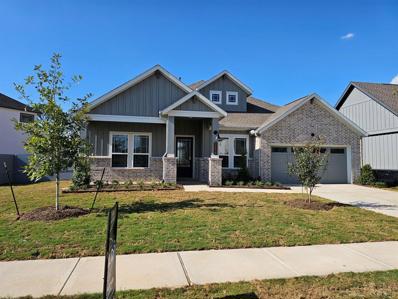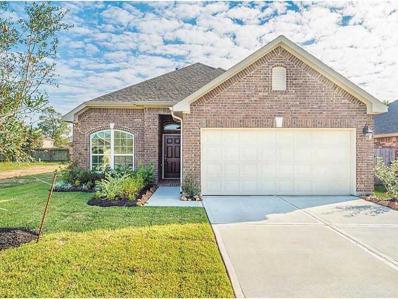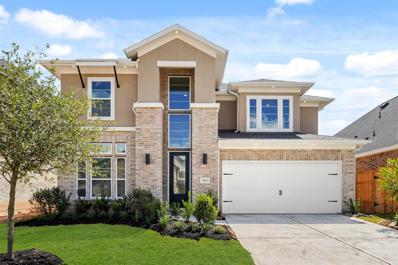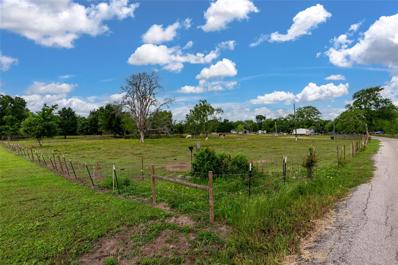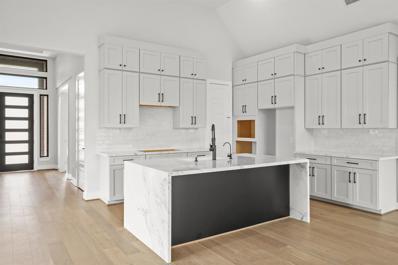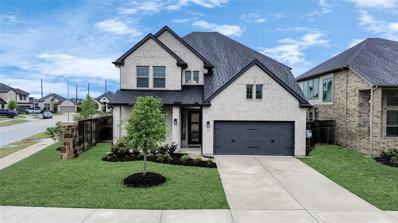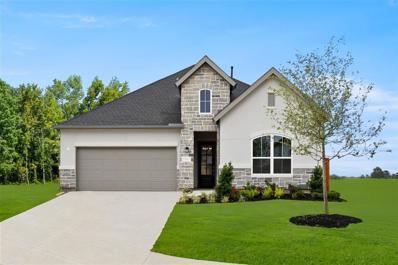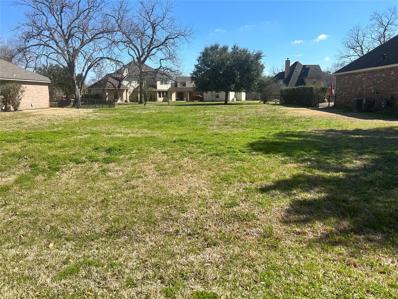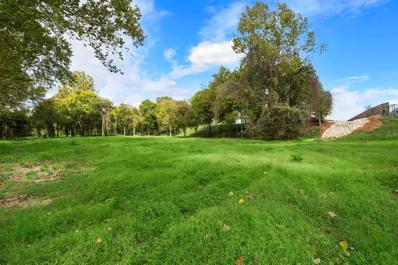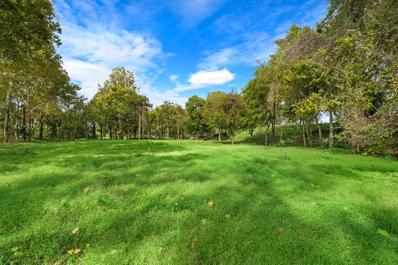Fulshear TX Homes for Rent
$1,900,000
8345 Pool Hill Road Fulshear, TX 77441
- Type:
- Land
- Sq.Ft.:
- n/a
- Status:
- Active
- Beds:
- n/a
- Lot size:
- 9.21 Acres
- Baths:
- MLS#:
- 55932645
- Subdivision:
- Jno Randon
ADDITIONAL INFORMATION
+- 9.208 Acres in Fulshear TX. Property located outside of the City Limits and outside of the ETJ of Fulshear. Residential or Commercial. New Development in the area. New home subdivision (Fulshear Lakes) located east of the property. Fulshear is one of the fastest growing areas in Texas. Close to Weston Lakes Golf Course. All permitting to go through Fort Bend County. No survey or topo available. 8 Properties being sold as one.
- Type:
- Land
- Sq.Ft.:
- n/a
- Status:
- Active
- Beds:
- n/a
- Lot size:
- 0.27 Acres
- Baths:
- MLS#:
- 69957024
- Subdivision:
- Weston Lakes
ADDITIONAL INFORMATION
An incredible find!! This beautiful lot in the prestigious Weston Lakes subdivision in Fulshear offers the perfect setting to build your custom dream home. Weston Lakes offers a low tax rate, excellent schools, manned gate and access to the Weston Lakes Country Club.
- Type:
- Single Family
- Sq.Ft.:
- 1,831
- Status:
- Active
- Beds:
- 4
- Year built:
- 2024
- Baths:
- 2.10
- MLS#:
- 35629986
- Subdivision:
- Tamarron
ADDITIONAL INFORMATION
Welcome to D.R. Horton's Harris floorplan located in the beautiful community of Tamarron! With just over 1800 sqft of living space, this one story plan offers the perfect modern open concept layout. You will find 4 bedrooms and 2.5 baths as well as a spacious living, dining, and kitchen area featuring granite countertops, stainless steal appliances, and lots of natural light. Through the main living area leads out to the gorgeous covered patio, great for entertaining! vinyl flooring can be found throughout the home, perfect for everyday living. The exterior of this home features a more traditional look with an all brick face. Tamarron is the place to be, with great community amenities and great location in the growing city of Fulshear! *Images and 3D tour are for illustration only and options may vary from home as built.
$464,862
7707 Ridgeside Fulshear, TX 77441
- Type:
- Single Family
- Sq.Ft.:
- 2,678
- Status:
- Active
- Beds:
- 5
- Year built:
- 2024
- Baths:
- 4.00
- MLS#:
- 64872728
- Subdivision:
- Pecan Ridge
ADDITIONAL INFORMATION
The Martin - Welcome to a stunning two-story home that exudes both luxury and functionality with a stone and stucco exterior. As you enter through the front door, you are greeted by a grand foyer with double-height 20 foot ceilings that opens up to a spacious living area. The heart of the home is an open living and kitchen area built-in appliances, under-cabinet lighting, and sleek quartz counter. There is a designated dining area with adjacent covered patio with outdoor gas connection. There are two designated bedrooms downstairs with a luxurious primary retreat, featuring a spa-like bathroom with a separate shower and soaking tub. The second-floor game room overlooks the downstairs with open metal railings, offering ample space for activities and creating a sense of openness. Upstairs, you'll find the 3 additional bedrooms, each designed with comfort and privacy in mind.
$1,598,000
8023 Pool Hill Road Fulshear, TX 77441
- Type:
- Other
- Sq.Ft.:
- 5,000
- Status:
- Active
- Beds:
- 5
- Lot size:
- 7.2 Acres
- Year built:
- 2024
- Baths:
- 5.10
- MLS#:
- 42255426
- Subdivision:
- Jno Randon
ADDITIONAL INFORMATION
GREAT PROPERTY UNDER CONSTRUCTION FOR THE INVESTOR TO FINISH THE INTERIOR CONSTRUCTION IT HAS APPROXIMATE 5000 SQ FT. IS ON A CEMENT SLAB WITH 50 CEMENT PEERS. HAS 5 BEDROOMS, 2 MASTERS DOWN 3 UP. WITH 5.5 FULL BATHROOMS. ALL PLUMBING CONNECTIONS AND ELECTRICAL WIRING IS DONE, NEEDS ALL SHEETROCK, AND APPLIANCES AND INTERIOR FINISHING. PRICED AT APPRAISED VALUE. GREAT FOR YOUR DREAM HOME , UNRESTRICTED ZONING IN FORT BEND COUNTY TOTAL OF 7.20 ACRES. BOOMING AREA OF BROOKSHIRE JUST MINUTES FROM KATY. COME AND EXPLORE THIS OPPORTUNITY. THERE IS A SECOND 2 STORY HOME ON THE PROPERTY, BUILD IN 2005 IS A 3 BEDROOM 3 BATH APPROXIMATE 1750 SQ FT. ON A SEPTIC AND WELL. THERE IS ALSO A METAL BUILDING 40X30 TO STORE YOUR TOYS,BOAT ETC. COUNTRY LIVING NEAR SHOPPING, AND SCHOOLS. BEDROOMS MEASUREMENT SIZES ARE APPROXIMATE.
Open House:
Wednesday, 11/13 12:00-5:00PM
- Type:
- Single Family
- Sq.Ft.:
- 2,301
- Status:
- Active
- Beds:
- 5
- Year built:
- 2024
- Baths:
- 3.00
- MLS#:
- 28113177
- Subdivision:
- Fulshear Lakes
ADDITIONAL INFORMATION
READY NOW! The Wakefield floor plan is a 2 story home, 5 bedroom, 3 bathroom, with 2 car garage. This floor plan boasts a spacious OPEN CONCEPT FLOOR PLAN with the Family Room, Kitchen, Breakfast Room, Formal Dining Room that could be a flex space, & a second bedroom downstairs. You will love the Primary Suite with its oversized closet also downstairs. Kitchen has lots of cabinets with under the cabinet lighting, SS appliances, & even a USB outlet. There are 3 bedrooms & bathroom upstairs. SPRINKLER SYSTEM & fenced backyard. COST AND ENERGY EFFICIENCY FEATURES: 16 Seer HVAC System, Honeywell Thermostat, Pex Hot & Cold Water Lines, Radiant Barrier, Rheem® Whole House Tankless Gas Water Heater, & Vinyl Double Pane Low E Windows that open to the inside of the home for cleaning. The master-planned community will feature top amenities including front yard maintenance, walking trails, creeks.
- Type:
- Single Family
- Sq.Ft.:
- 2,618
- Status:
- Active
- Beds:
- 5
- Lot size:
- 0.2 Acres
- Year built:
- 2022
- Baths:
- 3.00
- MLS#:
- 74674937
- Subdivision:
- Cross Creek West Sec 3
ADDITIONAL INFORMATION
Just Reduced! This gorgeous Westin home features Park Avenue right by the Park! 5 bedrooms, 3 full baths, and an attached 2-car garage. As you open the front door you are welcomed by the private study and the formal dining room. The stunning kitchen features white cabinetry with quartz countertops and an oversized island. The family room includes a gorgeous fireplace, wood flooring, and large windows allowing the natural light to shine through. End your days in the spacious primary suite. The primary bath includes a large walk-in shower, a separate garden tub, and a walk-in closet. Come upstairs where you will find 2 secondary bedrooms, a game room, and a media room. Don't forget to step out back for a view of the covered patio, and backyard. You don't want to miss all this home has to offer! Still under builder's 10 year warranty.
$5,500,000
Fm 1093 Road Fulshear, TX 77441
- Type:
- Land
- Sq.Ft.:
- n/a
- Status:
- Active
- Beds:
- n/a
- Lot size:
- 6.83 Acres
- Baths:
- MLS#:
- 42286625
- Subdivision:
- E Latham
ADDITIONAL INFORMATION
Perhaps the MOST DESIRED LOCATION right in heart of downtown Fulshear! This is a prized 6.8-Acre CORNER tract located at a heavily traveled, lighted intersection and offers over 1,200 feet of total frontage. All City utilities are available. Although, the property currently has a drainage ditch that runs thru the middle, the engineering has been completed to re-route the drainage ditch and done such with NO ADDITIONAL DETENTION required. In addition, the site is in the process of being made "developer ready", complete with a BUILDING PERMIT and hard estimates. Ideal for high-end retail that demands visibilty and high traffic count. The site is zoned "DOWNTOWN DISTRICT" and is ready to break ground!
- Type:
- Single Family
- Sq.Ft.:
- 1,432
- Status:
- Active
- Beds:
- 3
- Year built:
- 2024
- Baths:
- 2.00
- MLS#:
- 56128833
- Subdivision:
- VanBrooke
ADDITIONAL INFORMATION
Welcome home to this beautiful 1 Story, The London floor Plan with 3 Bedrooms, 2 Baths, with an attached 2 Car Garage. Open concept living with the spacious Family Room open to the Kitchen. You will love the Kitchen with lots of cabinets with under the cabinet lighting, SS appliances, and even a USB outlet. This home boasts a Primary Suite with an oversized walk-in closet. All the bedrooms have walk-in closets. BLINDS too! Fenced backyard. COST AND ENERGY EFFICIENCY FEATURES: 16 Seer HVAC System, Honeywell Thermostat, Pex Hot & Cold Water Lines, Radiant Barrier, Rheem® Whole House Tankless Gas Water Heater, and Vinyl Double Pane Low E Windows that open to the inside of the home for cleaning. A scenic overlook greets visitors as soon as they drive in, revealing a lakeside view that gives way to an open-air pavilion and amenity center. Amenities include RESORT-STYLE SWIMMING POOL! SPLASHPAD! CHILDRENâS PLAYGROUND! Convenient to I-10, TX Hwy 359, and Westpark Tollway. Lamar CISD!
Open House:
Saturday, 11/16 12:00-5:00PM
- Type:
- Single Family
- Sq.Ft.:
- 2,720
- Status:
- Active
- Beds:
- 4
- Lot size:
- 0.18 Acres
- Year built:
- 2024
- Baths:
- 3.00
- MLS#:
- 18172406
- Subdivision:
- Fulshear
ADDITIONAL INFORMATION
WATER/GREENBELT VIEWS from the back. Chesmar's Brockton plan features ONE Story, 4 Brdms, 3 Bths, Game Room, 2-Car Garage. TONS of UPGRADES! Front Porch and Huge Vaulted Covered Rear Patio with Gas Line + TV Connection.Spacious Open Vaulted Family Room Main Bedroom with Bay Window. J-Kraft Custom Cabinets with Hardware. Open Island Kitchen w/ SS Appliances, Island Pendant Lighting, QUARTZ Countertops & Convention oven. Mudset shower w/ Bench Seat & Quartz countertops in Primary Bath. Matte Black Plumbing & Lighting Fixtures. Gorgeous Wood-Plank-Look Tile Flooring & Upgraded Carpet. Guest Bath w/ Walk-In Shower, Convection Oven, 8â?? Interior Doors, Garage Opener, Vaulted Covâ??d Rear Patio w/Gas Line & Spray Texture, Wrought-Iron-Look Rear Fence & Gate, Windstorm Clips & Straps. Guest Bath Upgraded Tile Shower Surrounds. Upgraded Mahogany Front Door with Keypad Access.Window Blinds.Ceiling Fans.Security System. Sprinkler System. Full Gutters.
- Type:
- Single Family
- Sq.Ft.:
- 1,857
- Status:
- Active
- Beds:
- 4
- Year built:
- 2024
- Baths:
- 2.00
- MLS#:
- 58900912
- Subdivision:
- VanBrooke
ADDITIONAL INFORMATION
SEE SAMPLE 3D VIRTUAL TOUR!!! Welcome home to your beautiful 1 Story, The Brooklands Floor Plan with 4 Bedrooms, 2 Baths, and an attached 2 Car Garage. This floor plan boasts HIGH CEILINGS and a spacious OPEN CONCEPT FLOOR PLAN with the Family Room, Kitchen, Breakfast Room, and Formal Dining Room that could be a flex space. You will love the Master Suite with its oversized closet. Wood Look Vinyl Plank & Carpet throughout. 10X20 Patio & Fenced Backyard. COST & ENERGY EFFICIENCY FEATURES: 16 Seer HVAC System, Honeywell Thermostat, Pex Hot & cold Water Lines, Radiant Barrier, Rheem® Whole House Tankless Gas Water Heater. & Vinyl Double Pane Low E Windows that open to the inside of the home for cleaning. A scenic overlook greets visitors as soon as they drive in, revealing a lakeside view that gives way to an open-air pavilion and amenity center. Amenities include RESORT-STYLE SWIMMING POOL! SPLASHPAD! CHILDRENâS PLAYGROUND! Convenient to I-10, TX Hwy 359, & Westpark Tollway. Lamar CISD!
- Type:
- Single Family
- Sq.Ft.:
- 1,616
- Status:
- Active
- Beds:
- 3
- Year built:
- 2024
- Baths:
- 2.00
- MLS#:
- 36842529
- Subdivision:
- VanBrooke
ADDITIONAL INFORMATION
PLEASE SEE 3D VIRTUAL TOUR. Welcome home to the beautiful 1 Story, The Leeds Floor Plan with 3 Bedrooms, 2 Baths, & attached 2 Car Garage. This floor plan boasts High Ceilings & a Spacious OPEN CONCEPT FLOOR PLAN with the Family Room, Kitchen with Stainless Steel Appliances, Dining room, and Study. Primary Bedroom with Ensuite and walk-in closet, 2 secondary Bedrooms with another full bath, and utility room in the house. Tile & carpet throughout. Fenced Backyard. COST & ENERGY EFFICIENCY FEATURES: 16 Seer HVAC System, Honeywell Thermostat, PEX Hot & Cold Water Lines, Radiant Barrier, and Vinyl Double Pane Low E Windows that open to the inside of the home for cleaning. A scenic overlook greets you revealing a lakeside view that gives way to an open-air pavilion and amenity center. Amenities include RESORT-STYLE SWIMMING POOL! SPLASHPAD! CHILDRENâS PLAYGROUND! Convenient to I-10, TX Hwy 359, & Westpark Tollway. Lamar CISD!
$1,268,533
3 Hawthorn Cove Court Fulshear, TX 77441
- Type:
- Single Family
- Sq.Ft.:
- 4,015
- Status:
- Active
- Beds:
- 4
- Year built:
- 2024
- Baths:
- 3.10
- MLS#:
- 18444391
- Subdivision:
- The Estates At James Lane
ADDITIONAL INFORMATION
1 Acre Lot** The Carignan - Open concept one-story home with 4 bedrooms, 3.5 baths and a 4-car garage. This home features a mud room, game room, study, and large primary suite with a walk-in closet. Sliders at family room; media room.
- Type:
- Single Family
- Sq.Ft.:
- 2,384
- Status:
- Active
- Beds:
- 3
- Year built:
- 2024
- Baths:
- 3.00
- MLS#:
- 64417097
- Subdivision:
- Pecan Ridge - Premier Collection
ADDITIONAL INFORMATION
MLS# 64417097 - Built by Toll Brothers, Inc. - Ready Now! ~ The Emily Traditional plan is a functional 2-story home that is ideal for multi-gen living. The covered front porch entry opens into a foyer enhanced with a tray ceiling. A versatile flex room is designed for your lifestyle, whether you create an additional living space or office, the choice is up to you. The well-appointed kitchen features a center island, ample counter space, and a large walk-in pantry. The casual dining space creates a smooth transition into the great room while entertaining. A relaxing primary bedroom includes a lovely bath with dual vanities, separate tub and shower, and generous walk-in closet. A secondary bedroom with shared hall bath makes the perfect place to host overnight guests. Upstairs greets you with a large loft and has a spacious bedroom and full hall bath, making this a great space for family, college students, or an entertaining space. Schedule a tour today!!
- Type:
- Single Family
- Sq.Ft.:
- 3,449
- Status:
- Active
- Beds:
- 4
- Year built:
- 2024
- Baths:
- 3.10
- MLS#:
- 23854321
- Subdivision:
- Cross Creek Ranch
ADDITIONAL INFORMATION
The Barnhart Floorplan - This home is Available for Quick Move-In. This home has great features for entertaining friends and family with a covered back patio and media room upstairs. It also has a sizable central island in the kitchen with a generous pantry for storage. The Primary suite has an enlarged walk in closet, luxurious free standing bath and dual sink vanity.
- Type:
- Single Family
- Sq.Ft.:
- 3,001
- Status:
- Active
- Beds:
- 4
- Year built:
- 2024
- Baths:
- 3.00
- MLS#:
- 3174600
- Subdivision:
- Cross Creek West
ADDITIONAL INFORMATION
The top selling LINZ MODEL plan by NEWMARK HOMES in the must see CROSS CREEK WEST COMMUNITY checks all the boxes. This 4/3/3 2 story w/ 2 down has a bold show stopping brick & stucco front elevation with a high entry. The hand selected design features many model home inspired touches. The spacious family room features a show stopping wall of windows overlooking the no back neighbor tranquil backyard. LUXURIOUS hardwoods in the main living areas bring this architectural masterpiece together. The must have chef's dream kitchen has pristine porcelain countertops w/ a water fall edge, built in appliances, & 42" cabinetry. The cozy main suite has polished floor tile, a mud-set shower, a separate garden tub & duel sinks. Head upstairs with the rounded staircase featuring WOOD TREADS to the large game room entertainment hotspot & media room outfitted with speaker prewires. Spray foam insulation, a tankless hot water heater, full sprinklers, & full gutters are a few of the Newmark standards.
- Type:
- Land
- Sq.Ft.:
- n/a
- Status:
- Active
- Beds:
- n/a
- Lot size:
- 6.58 Acres
- Baths:
- MLS#:
- 51025594
- Subdivision:
- N F Roberts
ADDITIONAL INFORMATION
6.576 Acres of prime real estate!
- Type:
- Single Family
- Sq.Ft.:
- 3,136
- Status:
- Active
- Beds:
- 4
- Year built:
- 2024
- Baths:
- 4.10
- MLS#:
- 43902999
- Subdivision:
- Fulbrook On Fulshear Creek
ADDITIONAL INFORMATION
Fabulous 1-story plan by Newmark, the Moravia, featuring over 3100 sq feet. Beautiful 14 ft ceilings in the common areas add to the attractive and beautiful large windows in the family room. Stacked cabinets in the kitchen showcase great storage. 8 ft double doors as you enter the home and 8 ft doors throughout the plan offer great appeal not to mention the hardwood floors in the common areas. Main suite features a 6 ft tub, double vanities and a separate shower with upgraded tile in all areas. Huge covered patio included as well as sprinklers front and back. Modern features throughout this home spark the most curious buyer's taste.
- Type:
- Single Family
- Sq.Ft.:
- 2,798
- Status:
- Active
- Beds:
- 4
- Lot size:
- 0.15 Acres
- Year built:
- 2022
- Baths:
- 3.00
- MLS#:
- 73459162
- Subdivision:
- Cross Creek Ranch
ADDITIONAL INFORMATION
This stunning 4-bedroom, 3-bathroom home is ideally situated on a corner lot with no side neighbors to the left. Featuring a modern floor plan with high ceilings, a study/second bedroom, formal dining room, and primary bedroom on the main floor. The spacious game room is perfect for gatherings, and the kitchen boasts stainless-steel appliances and high-end white Quartz countertops. Sparingly used and ready for new residents, this home offers the opportunity to create lasting memories. Don't miss out on 29634 Sterling Knoll, a 2798 sqft gem built in 2022 on a 6376 sqft lot.
- Type:
- Single Family
- Sq.Ft.:
- 4,078
- Status:
- Active
- Beds:
- 3
- Lot size:
- 0.27 Acres
- Year built:
- 2013
- Baths:
- 3.10
- MLS#:
- 92626911
- Subdivision:
- Fulshear Creek Crossing Sec 1
ADDITIONAL INFORMATION
Awesome single story on large corner lot. Coventry Home with many custom features. There is a game room and other room with laminate flooring that could be exercise room, Media room, whatever you need an extra room for. Originally used for hobby train room. 3 car garage, soft water system, whole house generator, kitchen has 2 dishwashers, and also a warming drawer, 2 islands, outdoor kitchen, induction cook top, custom primary bedroom closet, and full sprinkler system. Primary bath has HUGE frameless shower with seat, soaking tub, double vanities, and custom closets. TWO kitchen islands with custom granite. Induction cooktop. This can be a 4 or 5 bedroom home. There is 2 bedrooms where the middle wall was removed originally creating a huge en-suite bedroom great for a live in in-law, older child, etc. There is a closet for each bedroom area. Easily convert back to 2 separate bedrooms. See 4th Bedroom conversion floor plan.
Open House:
Wednesday, 11/13 1:00-4:00PM
- Type:
- Single Family
- Sq.Ft.:
- 2,232
- Status:
- Active
- Beds:
- 3
- Year built:
- 2023
- Baths:
- 2.10
- MLS#:
- 46659224
- Subdivision:
- Pecan Ridge - Villa Collection
ADDITIONAL INFORMATION
MLS# 46659224 - Built by Toll Brothers, Inc. - Const. Completed Nov 13 2024 completion ~ The Galveston High Plains home is a single-story home with all of the essentials. The covered front porch entry opens into an elongated foyer decorated with high tray ceilings and views into the great room beyond. Two generous secondary bedrooms with walk-in closets and a shared hall bath are located away from the main living space. The convenient home office has glass doors for added privacy while taking care of family business. The open kitchen features an expanded island, tons of cabinet space, and a walk-in pantry. The casual dining space creates a smooth transition into the great room, which features multi-slide doors that open to the covered wraparound patio. A relaxing primary bedroom suite includes a luxe bath with a dual-sink vanity, a separate tub and shower, a linen closet, and a sizable walk-in closet.
- Type:
- Land
- Sq.Ft.:
- n/a
- Status:
- Active
- Beds:
- n/a
- Lot size:
- 0.24 Acres
- Baths:
- MLS#:
- 4202986
- Subdivision:
- Bradford On The Bend Sec 2
ADDITIONAL INFORMATION
Amazing opportunity to build on your own lot in the very desirable Weston Lakes Subdivision. This lot is builder owned with versatile 4-5 bedroom home plan ready to turn into reality. This lot is nestled in a quiet section of the neighborhood while offering all the community amenities including tennis, fishing, country club membership, restaurant, and access to golf course!
- Type:
- Land
- Sq.Ft.:
- n/a
- Status:
- Active
- Beds:
- n/a
- Lot size:
- 0.45 Acres
- Baths:
- MLS#:
- 4817876
- Subdivision:
- Weston Lakes
ADDITIONAL INFORMATION
Welcome to your expansive nearly 1/2 acre lot in the prestigious Reserve at Weston Lakes, Fulshear. Revel in the peaceful surroundings with no rear neighbors, offering a stunning view of Brazos River Park and the Brazos River itself. Enjoy access to top-tier amenities, including a private country club, an 18-hole championship golf course, a swimming pool, tennis courts, and more. Benefit from 24-hour manned gate security and zoning to Lamar CISD. Choose your own builder to design your dream home. With low taxes, this is a rare opportunity you don't want to miss. Embrace luxury living and contact us now to secure your slice of paradise at Weston Lakes!
- Type:
- Land
- Sq.Ft.:
- n/a
- Status:
- Active
- Beds:
- n/a
- Lot size:
- 3.91 Acres
- Baths:
- MLS#:
- 92775414
- Subdivision:
- Southern Manors
ADDITIONAL INFORMATION
Southern Manors is a gated boutique neighborhood filled with mature trees and natural wildlife. A development that balances giving homeowners private space to stretch while being part of the Fulshear community. Southern Manors is hidden and tucked away in its own private countryside. It has the best of both worlds, with lots large enough to allow horses and access to shaded areas along the Brazos River, while still being close to the conveniences and society of a growing town. Lot 5 offers 3.911 acres and an idyllic place to build your custom dream home and enjoy the beautiful surroundings as well as a shaded area running along the view of the Brazos River. Reach out today for a tour of not only this lot but this hidden gem called Southern Manors.
- Type:
- Land
- Sq.Ft.:
- n/a
- Status:
- Active
- Beds:
- n/a
- Lot size:
- 3.8 Acres
- Baths:
- MLS#:
- 88675884
- Subdivision:
- Southern Manors
ADDITIONAL INFORMATION
Southern Manors is a gated boutique neighborhood filled with mature trees and natural wildlife. A development that balances giving homeowners private space to stretch while being part of the Fulshear community. Southern Manors is hidden and tucked away in its own private countryside. It has the best of both worlds, with lots large enough to allow horses and access to shaded areas along the Brazos River, while still being close to the conveniences and society of a growing town. Lot 3 offers 3.798 acres and an idyllic place to build your custom dream home and enjoy the beautiful surroundings as well as a shaded area running along the view of the Brazos River. Reach out today for a tour of not only this lot but this hidden gem called Southern Manors.
| Copyright © 2024, Houston Realtors Information Service, Inc. All information provided is deemed reliable but is not guaranteed and should be independently verified. IDX information is provided exclusively for consumers' personal, non-commercial use, that it may not be used for any purpose other than to identify prospective properties consumers may be interested in purchasing. |
Fulshear Real Estate
The median home value in Fulshear, TX is $591,400. This is higher than the county median home value of $357,400. The national median home value is $338,100. The average price of homes sold in Fulshear, TX is $591,400. Approximately 89.05% of Fulshear homes are owned, compared to 5.75% rented, while 5.19% are vacant. Fulshear real estate listings include condos, townhomes, and single family homes for sale. Commercial properties are also available. If you see a property you’re interested in, contact a Fulshear real estate agent to arrange a tour today!
Fulshear, Texas has a population of 17,259. Fulshear is more family-centric than the surrounding county with 55.41% of the households containing married families with children. The county average for households married with children is 44.56%.
The median household income in Fulshear, Texas is $170,236. The median household income for the surrounding county is $102,590 compared to the national median of $69,021. The median age of people living in Fulshear is 37.9 years.
Fulshear Weather
The average high temperature in July is 93.9 degrees, with an average low temperature in January of 42.5 degrees. The average rainfall is approximately 48.6 inches per year, with 0 inches of snow per year.

