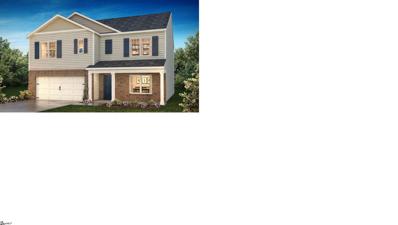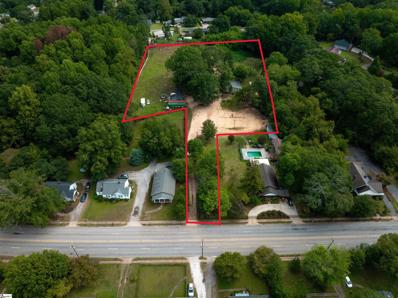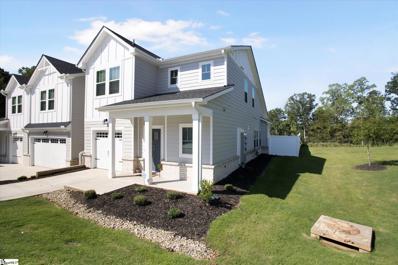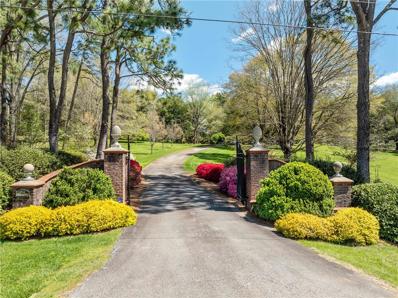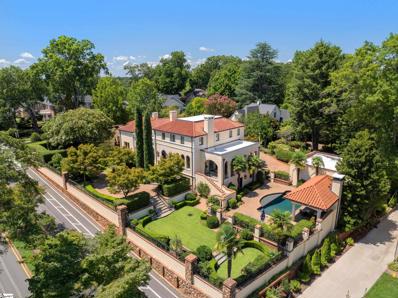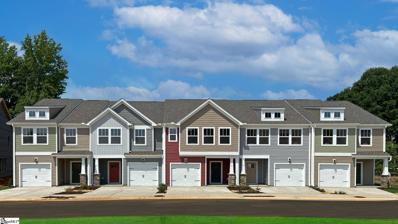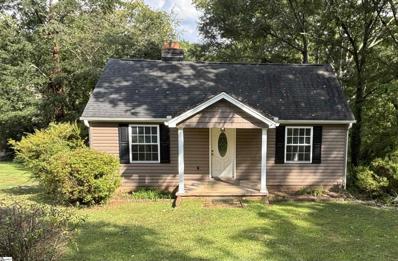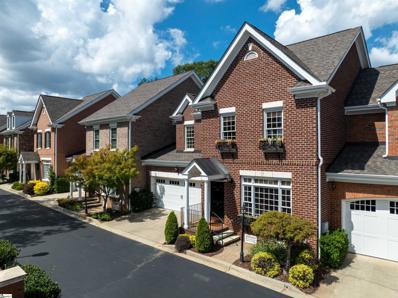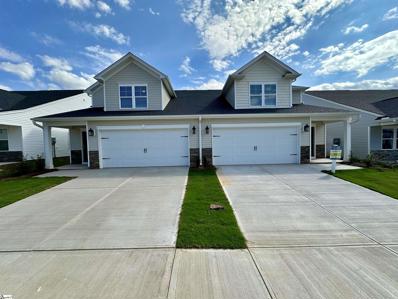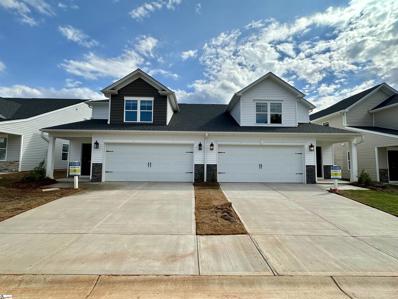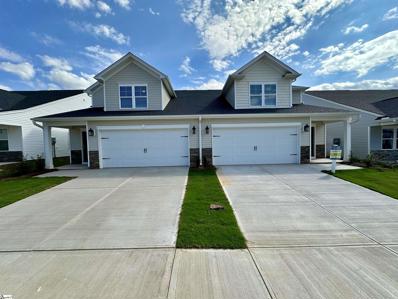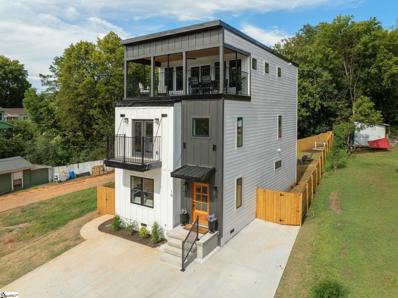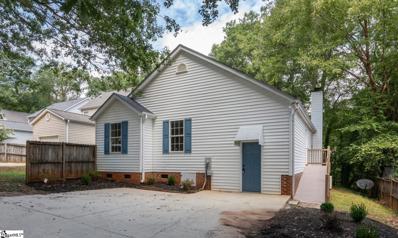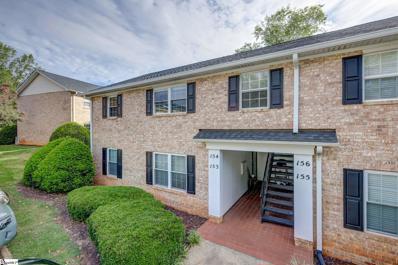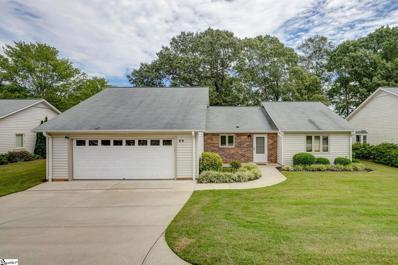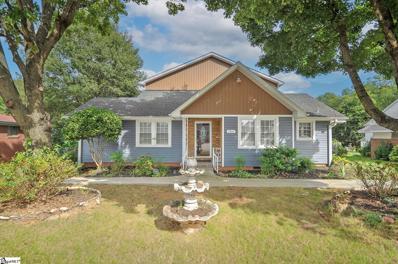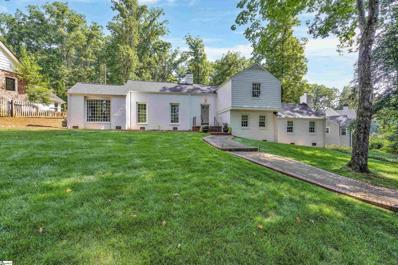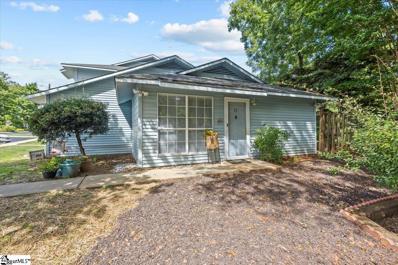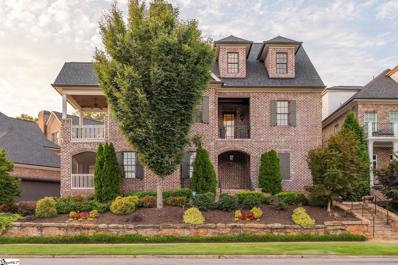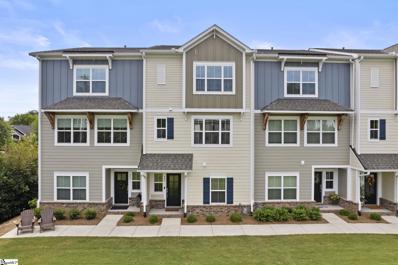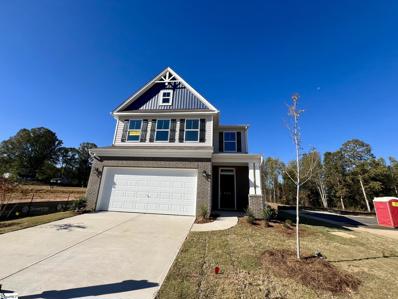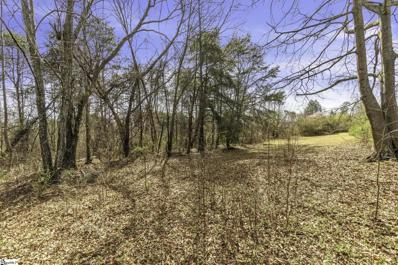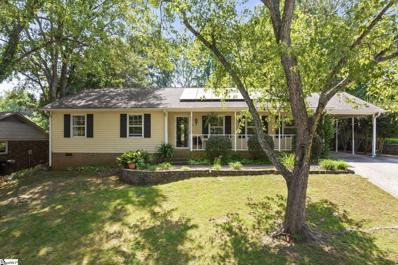Greenville SC Homes for Rent
- Type:
- Other
- Sq.Ft.:
- n/a
- Status:
- Active
- Beds:
- 5
- Lot size:
- 0.18 Acres
- Year built:
- 2024
- Baths:
- 3.00
- MLS#:
- 1537192
- Subdivision:
- Chestnut Ridge
ADDITIONAL INFORMATION
Welcome to our new construction neighborhood in Greenville, South Carolina! This vibrant community offers a perfect blend of modern living and recreational opportunities. As you step into the neighborhood, you'll be greeted by the lush landscapes and friendly atmosphere. The amenities here are designed to cater to your active lifestyle. Enjoy friendly matches at our state-of-the-art Pickleball courts or unwind in the sparkling pool under the warm Carolina sun. The cabana provides a great spot to socialize with neighbors and host gatherings. For those who love beach volleyball, we've got you covered with dedicated courts to serve up some fun. One of the most appealing aspects of this neighborhood is its proximity to downtown Simpsonville, less than 15 minutes away. Explore its thriving culture, local shops, and delicious dining options. If you're in the mood for more excitement, downtown Greenville is just a short 20-minute drive, offering a diverse range of entertainment, events, and attractions. Whether you're seeking an active lifestyle or a relaxing retreat, Chestnut Ridge has it all. Come join us and experience the perfect blend of urban convenience and suburban tranquility. Your dream home awaits in this charming South Carolina community. Introducing a stunning five-bedroom BASEMENT HOME residence with an inviting office at the front entrance, featuring elegant French doors that exude professionalism and charm. The main floor boasts a convenient bedroom with an attached full bath, providing flexibility and comfort for guests or family members. Ascending the staircase, you'll discover a haven of spaciousness on the upper level. Four generously sized bedrooms await, with the master suite standing out as a luxurious retreat. The master bedroom is accompanied by an adjoining bathroom, complete with a soothing soaking tub and a capacious walk-in closet, offering the perfect blend of relaxation and convenience. For those seeking additional space, the upstairs also features a versatile loft area, providing an ideal spot for recreation, relaxation, or work. Embracing modern efficiency, this residence boasts energy-saving elements, including a tankless hot water heater and LED lighting throughout. Elevating your lifestyle, the home is equipped with a cutting-edge smart home package, allowing you to seamlessly control various aspects of your living environment from anywhere using your Wi-Fi connection. With its blend of sophisticated design, thoughtful amenities, and contemporary technologies, this five-bedroom house presents an exceptional opportunity for luxurious and comfortable living. Don't miss the chance to make this remarkable property your new home.
$425,000
W Parker Greenville, SC 29617
- Type:
- Land
- Sq.Ft.:
- n/a
- Status:
- Active
- Beds:
- n/a
- Lot size:
- 3.58 Acres
- Baths:
- MLS#:
- 1537130
ADDITIONAL INFORMATION
Don’t miss this Unparalleled opportunity to own 3.58 acres of prime land in Greenville, less than 10 minutes from vibrant downtown and Falls Park! With no restrictions or HOA, the possibilities are vast - build your custom dream home or create a family homestead. Or, capitalize on Greenville's growth and develop a bespoke housing community, maximizing the value of this rare and desired acreage. A beautiful gated entrance sets the tone for a private and peaceful retreat, with a workshop with electrical and even HVAC, ready for any fabricator adds to the property's appeal. Don't miss this rare chance to get in Greenville's residential landscape - seize this opportunity and turn your vision into reality! Red lines highlighting photos are APPROXIMATES. Schedule Your Showing Today!
$349,900
64 Galley Greenville, SC 29607
- Type:
- Other
- Sq.Ft.:
- n/a
- Status:
- Active
- Beds:
- 3
- Lot size:
- 0.15 Acres
- Baths:
- 3.00
- MLS#:
- 1534535
- Subdivision:
- The Village At Chapel Green
ADDITIONAL INFORMATION
PRICE IMPROVEMENT! Sellers are motivated! Welcome home! Introducing 64 Galley Lane, a beautiful town home with all the benefits of low maintenance and luxury living. You’ll fall in love with this home's open floor design and amazing features. The main level features the master bedroom that includes a double vanity and walk in closet. The kitchen features a centered island with gorgeous granite countertops, perfect for gathering around and hosting parties. Continue into the living room with spacious high ceilings and gas log fire place providing that extra cozy feeling. As you exit onto the patio you’ll be greeted by your own private fenced-in oasis with an amazing view. Enjoy peaceful morning sunrises or evening sunsets in your own backyard. Perfect for pets! The 2nd level contains a flex space at the top of the stairs. This space could be used to create a reading nook, office, living area, play room, or workout studio. The 2nd floor also features 2 bedrooms as well and an additional flex room which could be set up as a small office or anything you could envision. What makes this unit so special is it’s secluded location towards the back of the development which gives this unit a private cozy feel. The backyard overlooks an open wooded landscape and contains and privacy fence. Who could ask for more! Living here you are close to the best of the surrounding Greenville area. Village at Chapel Green is conveniently located just outside of the City of Mauldin, an up and coming hotspot, and less than 15 minute drive to downtown Greenville. You’ll also have easy access to entertainment venues off of Verdae, Woodruff and Haywood road. Schedule your appointment for a tour TODAY!
$2,800,000
1908 Roe Ford Road Greenville, SC 29617
- Type:
- Single Family
- Sq.Ft.:
- n/a
- Status:
- Active
- Beds:
- 5
- Lot size:
- 8.96 Acres
- Year built:
- 1958
- Baths:
- 8.00
- MLS#:
- 20279244
ADDITIONAL INFORMATION
Welcome to Boxwood Hall. Situated on approximately 9 acres that overlooks a pond on the Green Valley Golf Course. Enjoy the beautiful curved drive to the entrance of this magnificent Southern home designed by renowned Asheville Architect Henry Gaines. It features a handmade brick exterior and a slate roof. There are so many details in this fine property from a floating staircase in the entrance hall to 10 ft ceilings to hand cutblock trim, to Zuber hand painted wallpaper in the dining room Custom kitchen with all the bells and whistles. Bluestone surrounds the pool and pool house. The Greek Revival guest cottage features a sitting room, bedroom, bath, kitchen, laundry room and screened porch. Full house generator and Fully equipped gym. Schedule your private showing today!
$4,450,000
2 W Hillcrest Greenville, SC 29609
- Type:
- Other
- Sq.Ft.:
- n/a
- Status:
- Active
- Beds:
- 6
- Lot size:
- 0.61 Acres
- Year built:
- 1927
- Baths:
- 8.00
- MLS#:
- 1536532
- Subdivision:
- North Main
ADDITIONAL INFORMATION
Located within walking distance of downtown Greenville, this exceptional 1927 Spanish Colonial sits on a large and private lot atop the historic North Main neighborhood. Built by Dr. William David Simpson, who owned Belk Simpson department store in Greenville, 2 W Hillcrest Drive is a true fortress. Featuring endless character and unparalleled quality, the "House on the Hill" includes 6 bedrooms, 5 full baths and 3 half baths that are thoughtfully placed throughout nearly 7,000 square feet and 3 levels of living space. Outside are 4 courtyards, each more beautiful than the last, covered arched terraces, a detached 6-car tandem garage and large, heated saltwater pool with covered hearth fireplace and ample space for entertaining. The freshly restored front iron doors bring you through the dramatic foyer, with soaring 12' ceiling and new limestone fireplace, to the light and bright formal living and dining rooms. A large, covered porch with fountain and views of the pool is a peaceful place to enjoy a meal or time with family and friends. The kitchen is a showstopper with its suite of premium appliances, hidden pantry and oversized island - all open to a large breakfast and keeping room with floor-to-ceiling arched windows overlooking the stunning gardens. Upstairs is a grand primary retreat with vaulted ceiling, fireplace, hidden office/coffee nook and views of Paris Mountain. The spa-like bathroom features a freestanding soaking tub, new dual quartz vanities and full-size marble steam shower with lounger. The dedicated closet is a full room with beautiful custom organization. A second bedroom with ensuite bath is also located upstairs while 3 additional bedrooms on the main level feature great space and privacy. A large office with handsome wood paneling and a fireplace fills with natural light from the two sets of double glass doors that open to a patio. The basement is a standout feature with exposed brick walls and hand-laid paver floors, housing a game/rec room and full wine cellar with a tasting room that once served as a garage for the original owner's Rolls-Royce. A bedroom suite on this level provides excellent flexibility for guests, and the oversized cedar-lined storage room is the perfect option for long-term storage. This spectacular home with pool and gardens designed by Dabney Peeples features timeless character expertly restored and reimagined for modern luxury living in one of the best locations in the US. Seize the rare opportunity to claim a piece of Greenville's storied history as your own!
$276,990
447 Hazelcote Greenville, SC 29611
- Type:
- Other
- Sq.Ft.:
- n/a
- Status:
- Active
- Beds:
- 3
- Lot size:
- 0.04 Acres
- Year built:
- 2024
- Baths:
- 3.00
- MLS#:
- 1537055
- Subdivision:
- Hickory Heights
ADDITIONAL INFORMATION
Welcome home to Hickory Heights! Our community is only minutes away from Furman University and The Swamp Rabbit Trail. Experience the convenience of the city while still being a short drive from the nearest state park. There are plenty of entertainment and dining opportunities around, being centrally located near shopping and restaurants in Downtown Greenville, Cherrydale, Traveler's Rest, Easley and Berea. Only a mile away from the Greenville Technical College Northwest Campus including the Culinary Institute of the Carolinas. Spend your day visiting one of the four state parks in the nearby area (Caesars Head, Paris Mountain, Table Rock, and Jones Gap). With surrounding amenities like this you will always be entertained. This Litchfield townhome features almost 1600 square feet of living space and will be ready for you at the beginning of the year. Upon entering the spacious foyer and continuing down the hall, you will fall in love with the open living and kitchen space with 9 foot ceilings, a perfect area for entertaining. The oversized island with light granite countertops and beautiful grey cabinetry give the kitchen a bright feel along with stainless steel appliances including a gas range/oven and refrigerator. The patio off the kitchen allows for outdoor living and also offers extra storage in the outdoor closet. Upstairs you come to the large Primary Suite that features an ensuite bathroom with double vanities, 5 foot step in shower with glass door, and walk in closet. Two more spacious bedrooms, full bath, and laundry area with washer/dryer included complete the second floor. Blinds are also included throughout the home! The 1 car garage and double parking pad give a convenient and versatile combination for car storage and parking. All our homes feature our Smart Home Technology Package including a video doorbell, keyless entry and touch screen hub. Additionally, our homes are built for efficiency and comfort helping to reduce your energy costs. Our dedicated local warranty team is here for your needs after closing as well. Come by today for your personal tour and make this home your own. An added plus is lawn maintenance is included so you will have more time to enjoy your new home. Builder to provide first year of HOA dues. See Sales Agent for additional pricing information.
$285,000
122 Converse Greenville, SC 29607
- Type:
- Other
- Sq.Ft.:
- n/a
- Status:
- Active
- Beds:
- 2
- Lot size:
- 0.25 Acres
- Baths:
- 1.00
- MLS#:
- 1537004
- Subdivision:
- Overbrook
ADDITIONAL INFORMATION
Charming 2-Bedroom Home in the Heart of Overbrook – Greenville, SC** Welcome to this cozy 2-bedroom, 1-bathroom home nestled in the highly sought-after Overbrook neighborhood. This charming home features beautiful hardwood floors, large windows providing abundant natural light, and a spacious living area perfect for relaxation. The kitchen offers modern appliances and ample cabinet space, making meal preparation a breeze. The two comfortable bedrooms provide plenty of space for rest and relaxation, with the bathroom conveniently located for easy access. Step outside to enjoy the private backyard, perfect for outdoor entertaining, gardening, or simply unwinding after a long day. Located just minutes from downtown Greenville, you’ll have easy access to local shops, restaurants, and parks. With a blend of classic charm and modern conveniences, this home is perfect for first-time homebuyers, downsizers, or investors looking for a great rental property in a thriving community. **Features:** - 2 bedrooms - 1 updated bathroom - Hardwood floors throughout - Private backyard - Convenient location near downtown Greenville and Overbrook amenities
$1,190,601
623 N Main Unit Iii Greenville, SC 29601
- Type:
- Other
- Sq.Ft.:
- n/a
- Status:
- Active
- Beds:
- 3
- Year built:
- 2000
- Baths:
- 4.00
- MLS#:
- 1536679
- Subdivision:
- Downtown
ADDITIONAL INFORMATION
Enjoy downtown luxury living in gated 623 N Main, Unit III. WALK TO SHOPPING, DINING & THEATER! 2 car attached garage. NEW ROOF, NEW HVAC, freshly refinished hardwood floors (NO CARPET), fresh interior paint, 9 ft & vaulted ceilings. Private enclosed courtyard w/water feature. Common area green space + 10 guest parking spaces. 9' & vaulted ceilings, open floor plan. Rooms defined by your furnishings. Main floor: Formal Dining (or Den), granite kitchen w/custom cherry cabinets and gas cooking, open Great Room w/custom built-ins flanking gas log fireplace. 1st Flr Primary Suite w/WIC & laundry connections. Upstairs: two home offices, two spacious bedrooms, two baths, HUGE walk-in storage room plus laundry room. Just under 3000 sft. Already inspected at seller's expense, repairs done. SOLD COMPS: 611 N Main St, 114 NoMa Terrace (both considerably smaller than 623 N Main)
Open House:
Sunday, 12/1 1:00-5:00PM
- Type:
- Other
- Sq.Ft.:
- n/a
- Status:
- Active
- Beds:
- 4
- Lot size:
- 0.06 Acres
- Year built:
- 2024
- Baths:
- 3.00
- MLS#:
- 1536995
- Subdivision:
- Parkland Villas
ADDITIONAL INFORMATION
Welcome to Parkland Villas, Greenville's newest community where comfort meets convenience. Nestled in a tranquil, tree-lined setting, this vibrant neighborhood offers thoughtfully designed floorplans and community amenities, all within a top-rated school district. Enjoy a serene retreat while staying connected to life's essentials, all at affordable prices. Discover the ideal blend of relaxation and practicality in the heart of Greenville. Experience the exceptional Burke floor plan and experience why this 2044 square foot, 4-bedroom, 2.5-bath townhouse is the perfect place to call home. The main level features an open floor plan, complemented by a kitchen with stunning granite countertops, gas cooking, a built-in microwave, and ample cabinet space. The primary suite is thoughtfully tucked away to provide a serene retreat. As you move to the second level, you'll find three additional bedrooms and a versatile upper flex space, perfect for any lifestyle needs. Whether you’re hosting family gatherings or looking for a quiet space to work or relax, this home has it all. Parkland Villas is more than just a place to live; it’s a community where you can truly thrive. With top-tier amenities designed for fun and relaxation, you'll soon see why so many are eager to call The Burke their home. Come visit our model home and discover the myriad of benefits that come with living in a Stanley Martin Home. We look forward to welcoming you! Home is complete and move-in ready.
Open House:
Sunday, 12/1 1:00-5:00PM
- Type:
- Other
- Sq.Ft.:
- n/a
- Status:
- Active
- Beds:
- 4
- Lot size:
- 0.06 Acres
- Year built:
- 2024
- Baths:
- 3.00
- MLS#:
- 1534547
- Subdivision:
- Parkland Villas
ADDITIONAL INFORMATION
**Model Home Now Open! Phase II Now Selling at Parkland Villas** Welcome to Parkland Villas, Greenville's newest community where comfort meets convenience. Nestled in a tranquil, tree-lined setting, this vibrant neighborhood offers thoughtfully designed floorplans and community amenities, all within a top-rated school district. Enjoy a serene retreat while staying connected to life's essentials, all at affordable prices. Discover the ideal blend of relaxation and practicality in the heart of Greenville. Experience the exceptional Burke floor plan and experience why this 2044 square foot, 4-bedroom, 2.5-bath townhouse is the perfect place to call home. The main level features an open floor plan, complemented by a kitchen with stunning granite countertops, gas cooking, a built-in microwave, and ample cabinet space. The primary suite is thoughtfully tucked away to provide a serene retreat. As you move to the second level, you'll find three additional bedrooms and a versatile upper flex space, perfect for any lifestyle needs. Whether you’re hosting family gatherings or looking for a quiet space to work or relax, this home has it all. Parkland Villas is more than just a place to live; it’s a community where you can truly thrive. With top-tier amenities designed for fun and relaxation, you'll soon see why so many are eager to call The Burke their home. Come visit our model home and discover the myriad of benefits that come with living in a Stanley Martin Home. We look forward to welcoming you! Home is complete and move-in ready.
Open House:
Sunday, 12/1 1:00-5:00PM
- Type:
- Other
- Sq.Ft.:
- n/a
- Status:
- Active
- Beds:
- 4
- Lot size:
- 0.06 Acres
- Year built:
- 2024
- Baths:
- 3.00
- MLS#:
- 1535323
- Subdivision:
- Parkland Villas
ADDITIONAL INFORMATION
Welcome to Parkland Villas, Greenville's newest community where comfort meets convenience. Nestled in a tranquil, tree-lined setting, this vibrant neighborhood offers thoughtfully designed floorplans and community amenities, all within a top-rated school district. Enjoy a serene retreat while staying connected to life's essentials, all at affordable prices. Discover the ideal blend of relaxation and practicality in the heart of Greenville. Experience the exceptional Burke floor plan and experience why this 2044 square foot, 4-bedroom, 2.5-bath townhouse is the perfect place to call home. The main level features an open floor plan, complemented by a kitchen with stunning granite countertops, gas cooking, a built-in microwave, and ample cabinet space. The primary suite is thoughtfully tucked away to provide a serene retreat. As you move to the second level, you'll find three additional bedrooms and a versatile upper flex space, perfect for any lifestyle needs. Whether you’re hosting family gatherings or looking for a quiet space to work or relax, this home has it all. Parkland Villas is more than just a place to live; it’s a community where you can truly thrive. With top-tier amenities designed for fun and relaxation, you'll soon see why so many are eager to call The Burke their home. Come visit our model home and discover the myriad of benefits that come with living in a Stanley Martin Home. We look forward to welcoming you! Home is complete and move-in ready.
$624,900
10 Martin Greenville, SC 29601
- Type:
- Other
- Sq.Ft.:
- n/a
- Status:
- Active
- Beds:
- 3
- Lot size:
- 0.13 Acres
- Year built:
- 2024
- Baths:
- 4.00
- MLS#:
- 1536932
ADDITIONAL INFORMATION
Welcome home to 10 Martin Row. An urban, modern, new construction residence nestled right in Downtown Greenville. This 3 bedroom, 3.5 bathroom, stunning home combines classic elegance with modern convenience, offering a perfect blend of comfort and style. As you enter the open floor plan with beautiful hardwood floors throughout, you will immediately notice the gourmet kitchen fully equipped with high-end appliances, custom cabinetry, and an oversized island. Heading upstairs to the second floor, a great space for an office or guest room, full bathroom, and followed by the magnificent primary bedroom. The primary features an ensuite with a wet room - the most incredible soaking tub, walk-in tile shower, private balcony, and walk-in closet. On to the third floor - an entertainer's dream. A rec room, wet bar, wine fridge, additional flex/bedroom, full bathroom, and 20x9 foot upper deck. A perfect getaway. Lastly, the backyard - fully fenced and includes a fire pit and incredible custom water feature making it feel like your own personal oasis. This is one you definitely do not want to miss out on. Schedule your private showing today!!
$534,000
5 Townes Creek Greenville, SC 29609
- Type:
- Other
- Sq.Ft.:
- n/a
- Status:
- Active
- Beds:
- 4
- Lot size:
- 0.45 Acres
- Baths:
- 3.00
- MLS#:
- 1536927
- Subdivision:
- Townes Square
ADDITIONAL INFORMATION
Come check out this beautiful remodeled home tucked into a quiet little community called Townes Square. Located just off of the N. Main Street area of Greenville, this lovely 4 bedroom 3 bath home sits on a private lot and features off street parking. It is an atypical house in that it's reversed. But it's beauty is that it's reversed! The front faces a park with a babbling stream providing peace and tranquility in a private setting. Additionally, the house provides off-street parking with rear access directly across the street from Stone academy. Upon entering through the front driveway entrance, you walk into a large entry area / mudroom where you can get out of any inclement weather and kick off your boots before entering the living area. This home has a small rec room/office as you enter, and leads into a large great room where you can enjoy the cooler nights near the wood burning fireplace. The kitchen has beautiful white cabinetry and comes fully equipped with a full appliance suite. Walk out to the back deck and enjoy a quiet dinner or a comfortable spot to read a book all while surrounded by a small wooded area. The interior of the house has been completely repainted and comes with new carpet and Luxury Vinyl Plank flooring. The Townes Square community is in the perfect location, with a short 5 minute drive to Main street in downtown Greenville. You won’t want to miss this home, call to schedule your appointment today.
- Type:
- Other
- Sq.Ft.:
- n/a
- Status:
- Active
- Beds:
- 1
- Baths:
- 1.00
- MLS#:
- 1536901
- Subdivision:
- Riverbend Condos
ADDITIONAL INFORMATION
Here it is -- the ground floor unit at Riverbend that you have been waiting for! This one bed, one bath unit has been well maintained and is ready for you to move right in. The desirable, gated Riverbend community is just a few steps away from the Swamp Rabbit Trail, Caine Halter YMCA and all the shopping of Augusta St. It's also very close to Downtown Greenville. This unit is bright and spacious with an enclosed patio with allows for additional flexibility in the floor plan. This unit also looks out over a lot of green space and there is plenty of room to walk your pup. The living room is large with and open to the dining room. The kitchen is bright with white cabinets and lots of counter space. This is not one that you want to miss and is just waiting for your personal touches. Make your appointment to see it today!
- Type:
- Other
- Sq.Ft.:
- n/a
- Status:
- Active
- Beds:
- 3
- Lot size:
- 0.19 Acres
- Baths:
- 2.00
- MLS#:
- 1536854
- Subdivision:
- Rolling Green Village
ADDITIONAL INFORMATION
Wonderful, move in ready 3 bedroom, 2 bath in the sought after retirement community of Rolling Green Village. This spacious home boasts a huge kitchen with updated countertops and sink, bright bathrooms and a sunny, open living/dining room with new LVP. The 3 bedrooms allow room for a guest suite, an office, an additional living room or anything else you may need. From the living room, the large glass doors present a great view of the trees and ponds and you'll have room to create your own little garden outside to attract song birds and butterflies. Bring your furniture and start enjoying this home and community.
ADDITIONAL INFORMATION
Nice PRICE DROP! This is a must-see home! Check out this amazing 4-bedroom 2.5 bath and 2800+ sq ft home that has been updated and is conveniently located close to downtown Greenville and minutes to interstate 85! This home has been updated and is ready for you to move right in! Hurry and call today for your confidential and private showing and to learn how you can make this your new home!
$215,000
10 Maxie Avenue Greenville, SC 29611
- Type:
- Single Family
- Sq.Ft.:
- 1,025
- Status:
- Active
- Beds:
- 3
- Lot size:
- 0.24 Acres
- Year built:
- 1960
- Baths:
- 1.00
- MLS#:
- 20279184
- Subdivision:
- Other
ADDITIONAL INFORMATION
Cozy 3-bedroom, 1 bath single story home on approximately .24 acres just off White Horse Road/Highway 25. Full bath with tub and single sink vanity. Open floor plan with combined living/dining area. Slide the barn door to enter the walk-in laundry room, which provides extra storage in cupboards over the washer-dryer area. The home has been tastefully updated with LVP and tile flooring, in addition to other decorative touches in the kitchen and bath! Fenced back yard provides safety for both little ones at play and your furry friends. The 15x12 deck on the front of the home is a great place to relax! A smaller side entry deck leads you into the updated kitchen with island for casual dining. Small utility building at the rear of the property will convey. Mostly level lot with some trees and a paved driveway. A great starter home for the first-time home buyer, or seize the opportunity to create or expand your rental portfolio!
$1,900,000
107 Brookside Greenville, SC 29605
- Type:
- Other
- Sq.Ft.:
- n/a
- Status:
- Active
- Beds:
- 4
- Lot size:
- 0.62 Acres
- Baths:
- 3.00
- MLS#:
- 1536759
- Subdivision:
- Greenville Country Club
ADDITIONAL INFORMATION
This stunning home boasts 4 spacious bedrooms and 2.5 elegantly appointed bathrooms. As you enter, you're greeted by exquisite detailed moldings and trim that add a touch of sophistication. The hardwood floors gleam throughout, enhancing the warm and inviting atmosphere. The dining room is a highlight, featuring a breathtaking bay leaded glass window that frames views of the beautifully manicured front lawn, creating a serene dining experience. Nestled on nearly 2/3 of an acre, the property is surrounded by gorgeous landscaping, providing a picturesque setting for outdoor activities. The expansive driveway has ample parking for guests, while a charming outdoor playhouse invites endless fun for children. Additionally, a practical storage building ensures everything has its place. Accessed via a rear loading driveway off Club Drive, this home presents a perfect blend of convenience and tranquility, with room to spread out and explore the endless possibilities that this magnificent lot has to see. With its prime location just a short walk from the Greenville Country Club, this home is a true gem waiting to be cherished. All fireplaces convey as-is.
$199,000
11 Bear Grass Greenville, SC 29605
- Type:
- Other
- Sq.Ft.:
- n/a
- Status:
- Active
- Beds:
- 2
- Lot size:
- 0.03 Acres
- Year built:
- 1996
- Baths:
- 2.00
- MLS#:
- 1535548
- Subdivision:
- Bear Grass
ADDITIONAL INFORMATION
Welcome to your dream home in one of Greenville's wonderful 55+ communities! Nestled in a peaceful, private neighborhood, yet just a short drive from downtown, this charming 2-bedroom, 2-bathroom townhouse offers the perfect mix of tranquility and convenience. As an end unit, this cozy, turn-key home provides extra privacy and a touch of charm. The open-concept living area, kitchen, and dining room create a warm, inviting space ideal for both relaxing and entertaining. You'll love the great location, with the hospital, grocery stores, restaurants, and highways all nearby. Both bedrooms are conveniently on the main level, each with its own updated full bathroom. The spacious living room opens to a serene, park-like patio, adding to the home's peaceful atmosphere. Don’t miss your chance to make this delightful townhouse your own. Whether you're downsizing or looking for a tranquil retreat near Greenville, this home has it all. Welcome to comfort and convenience in your new townhome!
$2,049,000
707 E Mcbee Greenville, SC 29601
- Type:
- Other
- Sq.Ft.:
- n/a
- Status:
- Active
- Beds:
- 4
- Lot size:
- 0.08 Acres
- Year built:
- 2017
- Baths:
- 5.00
- MLS#:
- 1536650
- Subdivision:
- Mcbee Park
ADDITIONAL INFORMATION
Experience the pinnacle of urban sophistication in this exquisite custom-built residence, where Southern charm meets modern luxury. Nestled on one of Greenville's most coveted streets, this stunning four-bedroom, four-and-a-half-bathroom home offers an unparalleled lifestyle just steps from the vibrant heart of downtown. Architectural Elegance: Marvel at the meticulously crafted brick exterior, adorned with gas lanterns and framed by professionally landscaped grounds. The herringbone brick stairway leads to a magnificent mahogany front door, setting the tone for the elegance within. Original design by the award winning firm of SGA Architecture, LLC of Pawleys Island and Thomas Croft, AIA of Croft Architecture, PA, Greenville, SC. Constructed using guidelines from Duke Energy’s Energy Star program. The home is well insulated and equipped with high efficiency heating/cooling systems. Sophisticated Interior: Step inside to discover a harmonious blend of traditional design and contemporary comfort. Soaring ceilings and gleaming hardwood floors guide you through light-filled spaces, while custom plantation shutters add a touch of Southern refinement. Culinary Paradise: The gourmet kitchen is a chef's dream, boasting: Expansive granite island with bar seating, High-end Thermador appliances, including a gas range, Custom cabinetry with appliance garage, Subway tile backsplash and designer lighting, Fisher Paykel beverage drawers for effortless entertaining Luxurious Living Spaces: The open-concept main floor seamlessly connects the kitchen to the living and dining areas, creating an ideal environment for both relaxation and entertainment. A gas fireplace with custom built-ins adds warmth and character to the living room. Opulent Primary Retreat: Indulge in the main-level primary suite, featuring: Spacious bedroom with ample natural light + Lavish ensuite with marble flooring and dual vanities + Oversized walk-in shower with seamless glass enclosure + Walk-in closet rivaling the size of a bedroom Versatile Accommodations: Two additional en-suite bedrooms on the upper level provide comfort and privacy for family or guests. The terrace level offers a flexible in-law suite or fourth bedroom, complete with a full bath, home office, and media room with kitchenette. Outdoor Oasis: Embrace alfresco living with two inviting porches: Covered main-level porch with brick flooring and grill area + Screened porch perfect for year-round enjoyment + Stunning views of Greenville's treetops and skyline Unmatched Amenities: Private elevator, Two-car attached garage with ample storage, Three-zone HVAC system for optimal comfort, Tankless water heater with recirculating pump, Gutter Leafguard system for easy maintenance Prime Location: Situated in the prestigious McBee Park community, this home offers the best of both worlds – a tranquil retreat with immediate access to Greenville's most coveted attractions, including Falls Park, the West End, and the Swamp Rabbit Trail. Don't miss this rare opportunity to own a piece of Greenville's finest real estate. Schedule your private tour today and prepare to fall in love with 707 East McBee Avenue – where luxury meets location in perfect harmony.
$520,000
305 Pete Hollis Greenville, SC 29601
- Type:
- Other
- Sq.Ft.:
- n/a
- Status:
- Active
- Beds:
- 3
- Lot size:
- 0.06 Acres
- Year built:
- 2022
- Baths:
- 4.00
- MLS#:
- 1536622
- Subdivision:
- Pinckney Townes
ADDITIONAL INFORMATION
Experience city living at its finest in this stunning 3-story townhome, located less than a mile from Downtown Greenville and adjacent to the charming Historic Hampton Pinckney neighborhood. Walkable to Unity Park, The Commons, the Swamp Rabbit Trail, and more, this nearly new home provides the perfect blend of modern luxury and convenience. The entry level features a versatile flex room with a full ensuite bathroom, ideal as a private third bedroom or home office, as well as a two car attached garage for ease and convenience. It also boasts Lutron Caseta smart lighting, making the hallway and both sides of outdoor lighting programable and accessible from your phone for an extra touch of luxury and convenience. The main level is an entertainer's dream, showcasing a spacious kitchen with a large island, a casual dining area, and a generous living room that opens to an adjoining balcony. This level also includes a powder room, a walk-in pantry, and a conveniently located laundry room. On the third floor, you'll find the expansive primary suite, complete with a luxurious ensuite bathroom and a walk-in closet. A second bedroom, also featuring a full attached bathroom and walk-in closet, creating privacy and comfort. Don't miss the opportunity to make this refined and stylish townhome your own, perfectly situated near all that vibrant Greenville has to explore!
$341,500
404 Metz Greenville, SC 29611
- Type:
- Other
- Sq.Ft.:
- n/a
- Status:
- Active
- Beds:
- 4
- Lot size:
- 0.09 Acres
- Year built:
- 2024
- Baths:
- 4.00
- MLS#:
- 1532793
- Subdivision:
- Bellevue
ADDITIONAL INFORMATION
Brand new construction! 4 bedroom 3 ½ bath with large open loft and primary bedroom located on the main floor. Enter this home through a designated foyer with decorative windows for plenty of natural light. Continue on into the kitchen and main living spaces. Kitchen includes led disc lighting, quartz countertops, backsplash, pendant lights above island, walk in pantry and ss appliances. Primary bath includes tiled walk in shower with seat and dual sinks. Continue up the stairs to 3 bedrooms, hall bath and jack and jill between bedrooms 3 and 4. All bedrooms include walk in closets. All baths include quartz countertops. Large open loft for entertaining, gaming, reading room or study room. Second floor includes storage area and linen closet in hall. Structured wiring package included. Upgraded lighting, plumbing and trim packages included. Built in pest control system included. Finished garage is drywalled, painted and includes electrical outlets and lighting.
- Type:
- Other
- Sq.Ft.:
- n/a
- Status:
- Active
- Beds:
- 4
- Lot size:
- 0.63 Acres
- Year built:
- 2024
- Baths:
- 4.00
- MLS#:
- 1536623
- Subdivision:
- Saluda Lake
ADDITIONAL INFORMATION
Welcome to 1505 E. Saluda Lake Rd., where you will find a quality-built brand new construction four bedroom home with three and a half baths and so much more both inside and out! You will fall in love with the curb appeal as it invites you up to the front door complete with a large covered front porch that overlooks the front lawn for morning coffees or evening cocktails as you meet and greet your friendly neighbors throughout this amazing family-friendly neighborhood. On the main level you will find an open floor plan that flows well for entertainment for family and friends throughout the seasons with a gourmet kitchen that is open to both a large living room as well as a formal dining room with direct access to the large rear deck that overlooks your wooded private backyard that feels as if you are at your mountain house retreat! The kitchen has features such as; beautiful granite countertops, brand new stainless steel appliances including the refrigerator, ample custom cabinetry with soft close upgrades, a pot filler, an incredible entertainment island with farm sink.... all open to the main living areas! Master suite with tray ceiling is on the main level and is large in size and has incredible views of backyard, a wonderful and well appointed bathroom suite with an oversized walk-in shower with multi heads, beautiful fully tiled walls and built-in custom tile double niche, a transom window and a custom glass door! The bathroom also has double granite vanities with extra storage drawers, a private water closet, and a large walk-in closet as well! There are two additional large bedrooms on the main level which share a jack and Jill bathroom with double vanities, and a private tub and shower and water closet! The big plus of this house is the fourth bedroom or lower level flex room with its very own full bath, large walk-in closet, separate laundry closet already plumbed, and an area for a kitchenette with water already stubbed! This could be the perfect flex room or fourth bedroom guest suite, or even an In-law suite! Additional features not to miss are the oversize two-car attached garage, the high ceiling heights throughout both levels, tons of canned lighting throughout, a powder room for guests on main level, a large laundry room with tiled floor on main level, and so much more? This fantastic new construction opportunity is just a short 10 minute drive to the West End of downtown Greenville, South Carolina and just a couple more minutes into the heart of downtown and don't forget there is Saluda Lake with public access throughout the year within just a couple minutes from this incredible location! This one is a must see at this price so come and see for yourself today!!!
$150,000
S Buckhorn Greenville, SC 29609
- Type:
- Land
- Sq.Ft.:
- n/a
- Status:
- Active
- Beds:
- n/a
- Lot size:
- 3.4 Acres
- Baths:
- MLS#:
- 1521489
ADDITIONAL INFORMATION
Come and see this rare opportunity to own a slice of heaven in Northern Greenville County only 1.5 miles from Paris Mtn State Park! This recently sub-divided plat is ready for you to bring your builder and your dreams! This plat is in 2 parcels, with a duke power right of way cut out between them. The left parcel is just shy of 2 acres and has the potential to be a fantastic home site. The driveway could be built to the right of 342 S Buckhorn, where the sign is located, and come down towards a potential home site. The right parcel is land-locked, but can be accessed by walking across the Duke power area. This additional 1.42 acres provides privacy and recreational opportunities. You'll notice that there is a dirt road on the back of the plat. We have not found any easement for that road nor is it in use by any of the surrounding owners, giving you freedom to build out your vision. Come take a walk through the woods to see if this could be the place for your forever home!
$344,900
22 Doverdale Greenville, SC 29615
- Type:
- Other
- Sq.Ft.:
- n/a
- Status:
- Active
- Beds:
- 3
- Lot size:
- 0.3 Acres
- Baths:
- 2.00
- MLS#:
- 1536368
- Subdivision:
- Brookfield East
ADDITIONAL INFORMATION
Welcome to this nearly 1,600-square-foot gem, where comfort meets modern living. Nestled in a highly sought-after Eastside neighborhood, this home in Brookfield is ready for you to move right in! As you enter, you are greeted by a spacious living room straight ahead, featuring a cozy brick fireplace that’s perfect for relaxing evenings. The kitchen, renovated just five years ago, boasts modern amenities and a stylish design, making meal preparation a joy. Down the hall to the left of the living room, you’ll find an updated guest bathroom and well-appointed bedrooms, offering a peaceful retreat at the end of the day. On the right side of the house, the kitchen leads to a dining room and a versatile office area, providing plenty of space for both daily living and working from home. Step outside to enjoy the nice fenced backyard with a deck and patio, ideal for outdoor activities or simply unwinding in a private setting. This home is also equipped with energy-saving solar panels that have been efficiently powering the house for the past eight years, offering both environmental benefits and reduced utility costs. This home combines charm, modern updates, and energy efficiency—everything you need for comfortable living. The community offers a welcoming atmosphere, complete with a pool, tennis courts, and a fantastic location that puts everything within reach and with no HOA! You'll enjoy easy access to GSP Airport, downtown, retail shopping, and a variety of restaurants. Plus, there's a convenient walkway to Gary Pittman Park, making it the perfect spot for outdoor activities and relaxation. Schedule your showing today!

Information is provided exclusively for consumers' personal, non-commercial use and may not be used for any purpose other than to identify prospective properties consumers may be interested in purchasing. Copyright 2024 Greenville Multiple Listing Service, Inc. All rights reserved.

IDX information is provided exclusively for consumers' personal, non-commercial use, and may not be used for any purpose other than to identify prospective properties consumers may be interested in purchasing. Copyright 2024 Western Upstate Multiple Listing Service. All rights reserved.
Greenville Real Estate
The median home value in Greenville, SC is $339,350. This is higher than the county median home value of $287,300. The national median home value is $338,100. The average price of homes sold in Greenville, SC is $339,350. Approximately 37.32% of Greenville homes are owned, compared to 53.06% rented, while 9.62% are vacant. Greenville real estate listings include condos, townhomes, and single family homes for sale. Commercial properties are also available. If you see a property you’re interested in, contact a Greenville real estate agent to arrange a tour today!
Greenville, South Carolina has a population of 69,725. Greenville is less family-centric than the surrounding county with 25.39% of the households containing married families with children. The county average for households married with children is 32.26%.
The median household income in Greenville, South Carolina is $60,388. The median household income for the surrounding county is $65,513 compared to the national median of $69,021. The median age of people living in Greenville is 34.5 years.
Greenville Weather
The average high temperature in July is 89.8 degrees, with an average low temperature in January of 30.9 degrees. The average rainfall is approximately 50.9 inches per year, with 2.5 inches of snow per year.
