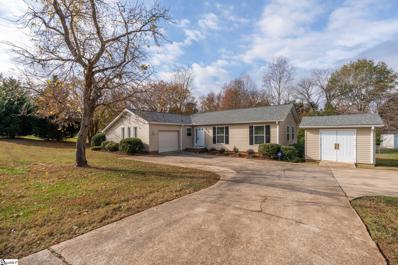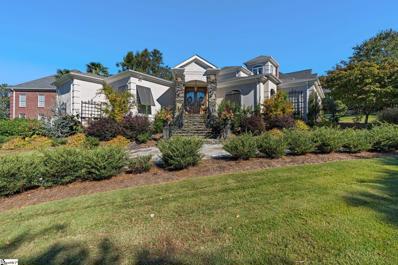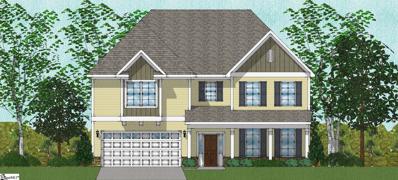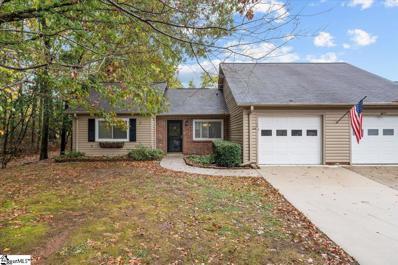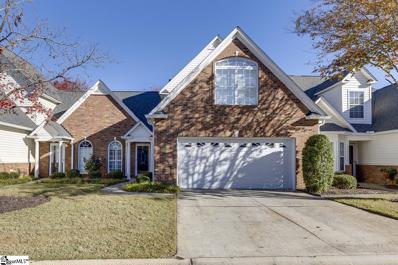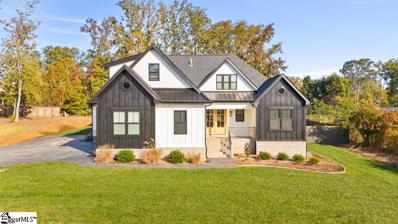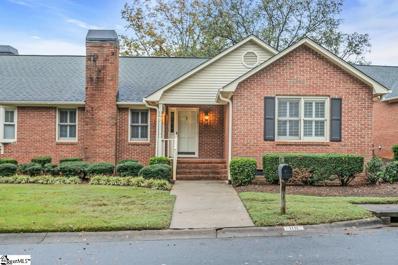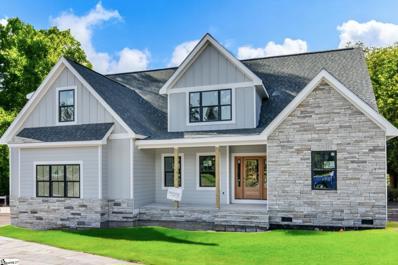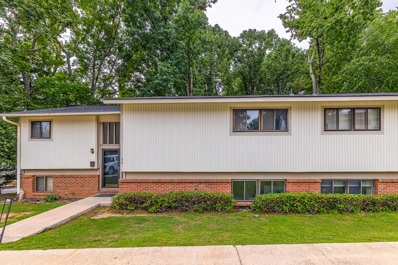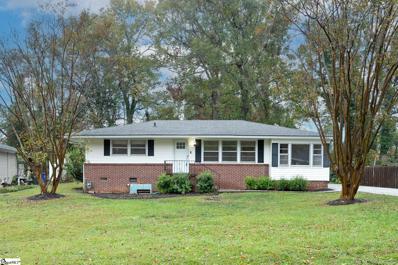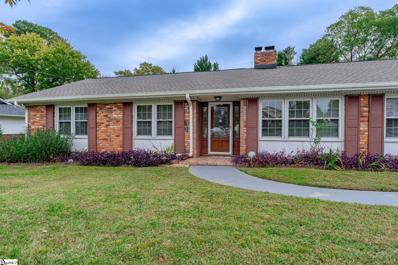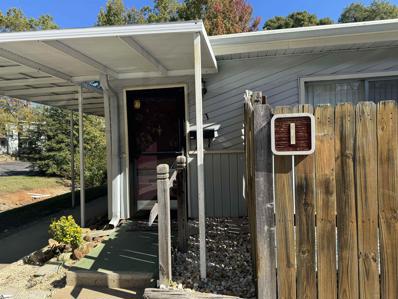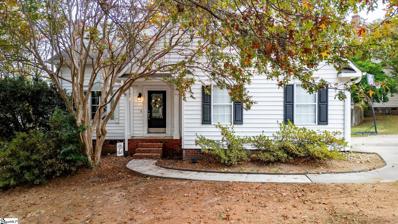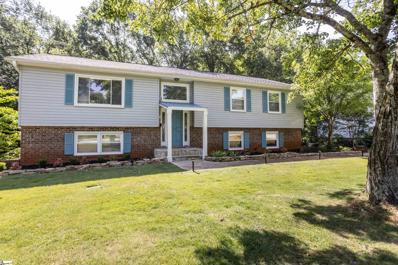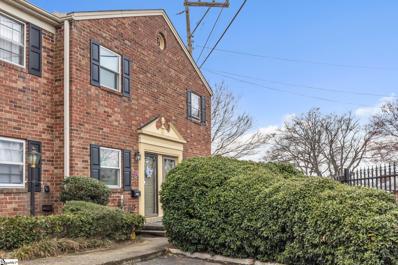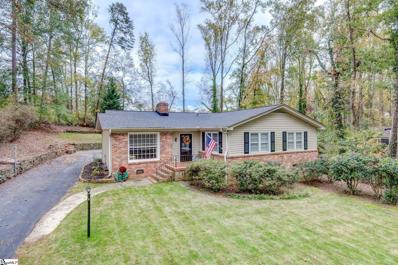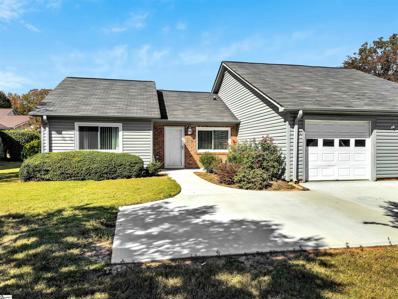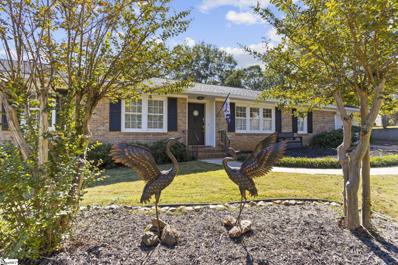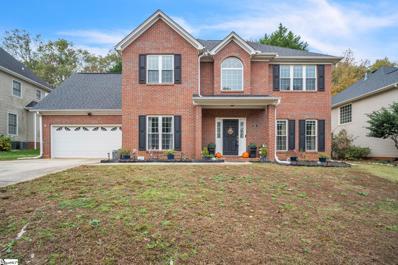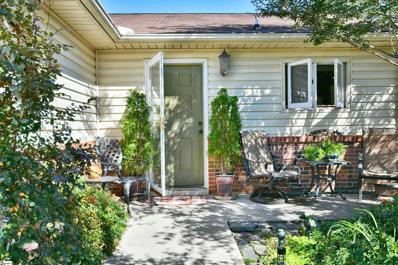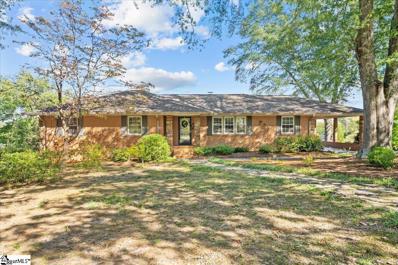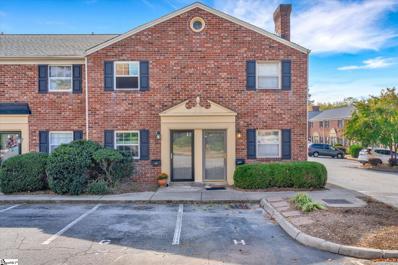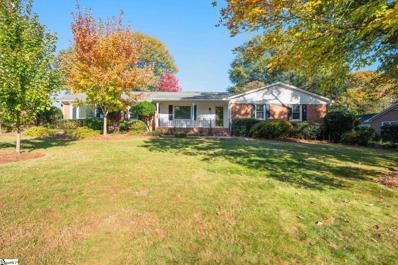Greenville SC Homes for Rent
The median home value in Greenville, SC is $339,350.
This is
higher than
the county median home value of $287,300.
The national median home value is $338,100.
The average price of homes sold in Greenville, SC is $339,350.
Approximately 37.32% of Greenville homes are owned,
compared to 53.06% rented, while
9.62% are vacant.
Greenville real estate listings include condos, townhomes, and single family homes for sale.
Commercial properties are also available.
If you see a property you’re interested in, contact a Greenville real estate agent to arrange a tour today!
$285,000
100 Hunters Greenville, SC 29615
- Type:
- Other
- Sq.Ft.:
- n/a
- Status:
- NEW LISTING
- Beds:
- 3
- Lot size:
- 0.28 Acres
- Year built:
- 1983
- Baths:
- 2.00
- MLS#:
- 1542840
- Subdivision:
- Palmetto Downs
ADDITIONAL INFORMATION
Welcome to 100 Hunters Trail in the friendly Palmetto Downs neighborhood. This charming ranch-style home with no HOA is perfectly situated right off of Pelham Road offering unbeatable convenience to shopping, dining, GSP airport and quick access to I-85. Featuring an open floor plan, this home includes 3 bedrooms and 2 full bathrooms all on one level making it ideal for those seeking single-level living. The interior boasts hardwood flooring throughout the living areas and bedrooms, with no carpet for a clean and low-maintenance lifestyle. Freshly painted in neutral tones, the home feels bright and welcoming, while the freshly painted deck is perfect for outdoor gatherings. An attached one-car garage adds convenience while the front shed with electricity has potential for a home office, studio, or extra storage. Located in one of Greenville's most desirable areas, this home is a blank canvas ready for its next owners to make it their own. Don't miss your chance to see it! Schedule your showing today!
$849,000
155 Covey Hill Greenville, SC 29615
- Type:
- Other
- Sq.Ft.:
- n/a
- Status:
- NEW LISTING
- Beds:
- 3
- Lot size:
- 0.25 Acres
- Year built:
- 1995
- Baths:
- 4.00
- MLS#:
- 1542690
- Subdivision:
- Covey Hill
ADDITIONAL INFORMATION
Welcome to luxury living featuring exceptional upgrades just minutes from downtown. Stately custom divided light, glass doors greet you as you enter the foyer to fabulous hardwood floors. You’ll do a double-take as you are drawn to the indoor pool and spa with Wolf gas grill, comfy bed swing, and half bath. This climate-controlled oasis is washed with natural light from the skylights and the abundance of windows adorned with marvelous plantation shutters. As you continue your journey, thoughts of entertaining and relaxing wandering through the formal and informal dining spaces. Speaking of dining, the chef-worthy kitchen enhances meal preparation with new Thermador appliances: gas range, wall ovens, refrigerator, and dishwasher. The primary bathroom also boasts recently upfitted appointments that exude resort living. The closet has custom, built-in shelving and lovely hardwoods for easy maintenance. Flick on the bedroom fireplace for those chilly mornings and you may not want to get out of bed as you enjoy a few more minutes of relaxation. Back out into the den is another cozy fireplace flanked by built-ins. This is a wonderful space to host the holidays with its open, spacious floor plan. Upstairs you will find a wonderful office/reading space along with two oversized bedrooms and a shared bath. Head outside to enjoy the private fenced backyard that includes astroturf and patio for easy enjoyment and low maintenance. Other impressive improvements include: tankless water heater, Bahama shutters, hand forged iron gates and railing, roof, front doors, primary bath, Thermador appliances, Wolf grill on porch, and built-ins in garage and epoxy floors.
$638,000
211 Hoss Lot 21 Greenville, SC 29615
- Type:
- Other
- Sq.Ft.:
- n/a
- Status:
- NEW LISTING
- Beds:
- 5
- Lot size:
- 0.15 Acres
- Year built:
- 2024
- Baths:
- 4.00
- MLS#:
- 1542620
- Subdivision:
- Taylor Oaks
ADDITIONAL INFORMATION
Final opportunity to own a brand new home in this highly sought-after location! Situated right in between Pelham and Woodruff shopping districts and with award-winning schools, you'll want to scoop this up while it's here. Based off the incredibly popular Yates plan, this home offers luxury and space for everyone with the ability to truly stay long term and make home. As you enter, you are greeted by a grand foyer that sets the tone for the elegance that unfolds within. The main floor boasts an office space, formal dining room, open family room, breakfast area, sunroom, and a full guest suite. However, the heart of this home is the expansive gourmet kitchen, a culinary haven equipped with top-of-the-line appliances, customized cabinetry, and tons of cabinet and countertop space. Ascend the hardwood stairs to the second floor, where spaciousness and luxury define the space. Three oversized bedrooms boast ample space for rest and relaxation, while a versatile loft area provides the perfect spot for a home theater, playroom, or additional living space. The pièce de résistance is your primary suite, a sanctuary of indulgence and style. This expansive retreat features not one, but two walk-in closets, providing an abundance of storage space for even the most extensive wardrobes. The en-suite is a spa-like oasis, complete with a tile walk-in shower and dual vanities. This is not just a home, but a lifestyle—a perfect balance of elegance, functionality, and convenience.
$235,000
214 S Woodgreen Greenville, SC 29615
- Type:
- Other
- Sq.Ft.:
- n/a
- Status:
- NEW LISTING
- Beds:
- 2
- Year built:
- 1988
- Baths:
- 2.00
- MLS#:
- 1541928
- Subdivision:
- Rolling Green Village
ADDITIONAL INFORMATION
Completely Renovated in Rolling Green Village! This 2 bedroom/ 2-bath townhome tucked away at the end of a quiet cul-de-sac in the highly sought-after 55+ community of Rolling Green Village. This home has been completely updated. The stylish kitchen has a new tile backsplash, quartz countertops, new stainless steel sink, faucet, and garbage disposal. The screened in porch has beautiful new tile flooring-perfect for relaxing and enjoying the peaceful surroundings. The two totally remodeled bathrooms include ceramic tile flooring, new showers with tile and glass doors, new toilets, new vanities with lights and mirrors, new exhaust fans with lights, and medicine cabinet. Ready for a carefree lifestyle? Experience the charm of 214 S Woodgreen Way along all the amenities of Rolling Green Village. There is a one-time, non-refundable membership to RGV of 12,000 for the first person and 6,000 for the second person. Monthly dues to Rolling Green Village: 605 for first person, 380 for second. Buyers must be approved for membership to RGV in order to buy. Contact Rolling Green Village marketing to apply.
$304,900
302 Ivystone Greenville, SC 29615
- Type:
- Other
- Sq.Ft.:
- n/a
- Status:
- NEW LISTING
- Beds:
- 3
- Lot size:
- 0.06 Acres
- Year built:
- 2001
- Baths:
- 3.00
- MLS#:
- 1542542
- Subdivision:
- Ivybrooke
ADDITIONAL INFORMATION
Maintenance free living in a prime location! Welcome to 302 Ivystone Drive in the sought after gated community of Ivybrook. This 3 bed/2.5 bath home features the layout you need with the amenities and location you want! Inside you will find a sunny living room with vaulted ceiling and a dining area with trey ceiling. Between the two rooms is a double-sided fireplace where you can enjoy not dinner and a relaxing evening by the fire. The kitchen is open to the dining room for easy access and features a center island with room for seating and serving, all appliances, and a large pantry closet. You will love the sunroom on the back of the house as it not only allows you to enjoy the outside all year long, but it also leads to the patio and private backyard space. Off the kitchen is a half bath for guests as well as the hallway leading to the walk in laundry room and two car garage. Rounding out the main floor is primary suite-tucked away for maximum privacy and featuring a trey ceiling and private bath behind double doors. The primary bath offers dual sinks, a large garden tub, separate shower, and large, walk in closet. The second floor has endless layout possibilities. At the top of the stairs is a large loft area with walk in closet that could serve as a home office, work out room, or second living space. Off the loft area are two secondary bedrooms-one with vaulted ceilings and dual walk-in closets that could also serve as a flex space if needed. There is a full bath on this floor with a tub/shower combo. This entire floor could be used as a mother-in-law suite, guest suite or even a primary suite. Your HOA dues cover lawn and exterior maintenance, pool, common areas and more allowing you to spend time with friends and family, walking the dog, chatting with neighbors, and enjoying the shopping and dining that surrounds you! Ivybrook is located between Pelham Road and Woodruff Road giving you direct and easy access to shopping, dining, medical facilities, and entertainment. Welcome Home!
$1,275,000
911 Pelham Greenville, SC 29615
- Type:
- Other
- Sq.Ft.:
- n/a
- Status:
- Active
- Beds:
- 3
- Lot size:
- 0.65 Acres
- Year built:
- 2023
- Baths:
- 4.00
- MLS#:
- 1540613
ADDITIONAL INFORMATION
Discover this extraordinary, custom-built home, completed in 2023 and nestled on a spacious 0.65-acre lot within walking distance of Prisma Hospital in Greenville, SC. Situated in an exclusive neighborhood of just four homes, this residence provides both privacy and convenience, with easy access to I-85 and I-385 for quick commutes. Home sits on a flag lot just shy of 300 feet from Pelham Road for maximum privacy. Designed with modern luxury and Southern charm, the home’s exterior showcases Hardie plank and brick, board and batten siding, decorative shakes, and a combination of metal and architectural shingle roofing. The flagstone front porch, framed by iron railings and anchored by solid wood double doors, sets the tone for a sophisticated lifestyle. Step inside to a stunning living room with vaulted ceilings, wood beams, tongue-and-groove ceiling, a striking all-black gas log fireplace, and built-in cabinets with floating shelves flanking each side of the fireplace. Expansive sliding doors create a seamless indoor-outdoor flow, perfect for entertaining. The gourmet kitchen is a chef’s dream, featuring a grand waterfall island, quartz countertops and backsplash, a farmhouse sink, custom soft-close cabinetry, a gas range with custom hood and pot filler, and stylish pendant lighting. Sliding doors from the living room open to a covered rear porch, designed with a stone gas fireplace, tongue-and-groove ceiling, and vaulted architecture—ideal for gatherings in every season. The backyard oasis includes a saltwater pool, spillover hot tub, tanning ledge, cozy fire pit, and complete fencing for privacy and ultimate outdoor enjoyment. With full-yard irrigation, the grounds remain as easy to maintain as they are beautiful. The split floor plan enhances privacy, with the primary suite on one side featuring a dedicated sitting area or office, a spa-like bath with a freestanding tub, custom tile shower, floating vanities with quartz countertops, and custom closet shelving. Two secondary bedrooms on the opposite side include ample closet space and a shared full bath. Luxury details extend throughout, from epoxy floors in the garage to penny tile flooring in the laundry room. Upstairs, two versatile rooms feature a bar top finished with leathered granite, mini-fridge, and half bath. This meticulously crafted home abounds with exceptional features, from black windows and tongue-and-groove ceilings to LVP flooring in the main areas. Don’t miss this rare opportunity to own one of Greenville’s most stunning homes, thoughtfully designed for comfort, privacy, and elegance.
$279,000
119 Fairoaks Greenville, SC 29615
- Type:
- Other
- Sq.Ft.:
- n/a
- Status:
- Active
- Beds:
- 2
- Lot size:
- 0.1 Acres
- Year built:
- 1985
- Baths:
- 2.00
- MLS#:
- 1542287
- Subdivision:
- Pelham Oaks
ADDITIONAL INFORMATION
You will not want to miss out on this adorable 2 bedroom, 2 full bath unit with Living room (fireplace has never been used by seller). Dining Room that was used as study. The chandelier is in attic and could be switched out by new owner. Completely renovated Master Bathroom with double sinks and very nice shower. Walk in closet! Nice eat-in Kitchen with abundance of counter space. Beautiful hardwood floors. Enjoy sitting on your patio overlooking private, fenced yard. Great parking in front and back of unit. 1 car garage. Convenient to shopping, restaurants, schools and much more. Don't miss out on this jewel.
- Type:
- Other
- Sq.Ft.:
- n/a
- Status:
- Active
- Beds:
- 4
- Lot size:
- 0.27 Acres
- Year built:
- 2024
- Baths:
- 3.00
- MLS#:
- 1541492
- Subdivision:
- Crawford Glen
ADDITIONAL INFORMATION
Anticipated completion approximately 1/31/25. Welcome home to 201 Crawford Glen Court in Greenville, SC! Located just minutes to the beautiful downtown Greenville, hospitals, the new Sprouts Farmers Market, Haywood Mall, Greenville-Spartanburg Airport, or I385/85, this intimate community of five homes in Crawford Glen is tucked away at the end of a long cul-de-sac street. This beautiful craftsman-style 4BR/2.5BA home is another treasure offered by the experienced and professional local custom builder -- Trivium Homes. With a primary suite on the main level, you will appreciate the open and flexible floor plan. The exterior features hardiboard with stone accent, a side-load garage, a Southern front porch, plus a 24x12 covered deck. To the left once entering into the hardwood foyer will be an office with French doors and closet included. The great room is enhanced by a 12' coffered ceiling and a direct vent fireplace plus opens to the kitchen/dining space. NOTE: the sweet pet suite for a special spot for your furry family member! This lovely kitchen will boast a large center island, upgraded quartz countertops, a 36" gas range with gourmet range hood, built-in microwave, plus sizeable pantry! With a large dining area overlooking the back, owners can also enjoy entertaining from a unique beverage bar with lovely barreled ceiling! The primary suite on the main features lovely windows, a trey ceiling, and private bath with tile floors, freestanding tub, frame less tile shower, dual vanities, private commode, and large walk-in closet with upgraded closet shelving. It is also conveniently located next to the laundry room. Completing the main level is a half bath plus broom closet with the side load two-car garage. Up the hardwood stairs--three spacious bedrooms with carpet and walk-in closets and a split bath with individual sinks. Enjoy outdoor living on this super spacious covered deck! Additional features will include a tank less hot water heater, architectural shingles, low HOA fee, and more! This custom home has ALL you need just minutes to everything! Lets talk about making this YOUR next home! PLUS, ask about our preferred lender rate buydown!
$205,000
30 Briarglen Greenville, SC 29615
- Type:
- Condo
- Sq.Ft.:
- 1,496
- Status:
- Active
- Beds:
- 3
- Year built:
- 1983
- Baths:
- 3.00
- MLS#:
- 317390
- Subdivision:
- Briar Creek
ADDITIONAL INFORMATION
Discover your new home in this delightful 3-bedroom, 2.5-bathroom condo, perfectly situated near downtown Greenville with convenient access to I-385. This residence offers the best of both worlds: a serene escape with urban amenities at your doorstep. The condo has been tastefully updated with fresh paint throughout, providing a clean and modern feel. The kitchen and dining room boast brand new luxury vinyl flooring, adding both style and durability. Enjoy the outdoors on the expansive 22x10 deck that backs up to a tranquil wooded area, offering a peaceful retreat right at home. Three well-appointed bedrooms provide plenty of space for relaxation and privacy, with the primary bedroom featuring an en-suite bathroom for added convenience. The condo includes a convenient half-bathroom on the main floor, perfect for guests. Don't miss the opportunity to make this charming condo your new home. Contact me today to schedule a viewing!
$325,000
106 Azalea Greenville, SC 29615
- Type:
- Other
- Sq.Ft.:
- n/a
- Status:
- Active
- Beds:
- 3
- Lot size:
- 0.29 Acres
- Year built:
- 1960
- Baths:
- 2.00
- MLS#:
- 1542025
- Subdivision:
- North Garden
ADDITIONAL INFORMATION
Classic home with bathroom and flooring updates in the heart of Greenville! Inviting 3-BDR 2-BATH brick/vinyl ranch provides comfort & convenience w/spacious layout & ideal location near downtown/major thoroughfares! Step inside to a cozy living room that flows into the dining area & kitchen, creating a perfect space for entertaining & daily living. The kitchen has stained wood cabinets with ample cabinet space and modern appliances, making meal prep a delight. The three comfortable bedrooms present natural light & spacious closet space. The two bathrooms have brand new updates with new flooring, paint, lighting and cabinetry, along with new flooring in the laundry room! Hardwood floors have been freshly sanded and refinished throughout, w/ a lovely inlaid wood pattern in the dining room. Outside, enjoy the recently-paved driveway; carport with an additional shed, providing ample storage for tools and equipment. The expansive front and back yards give plenty of room for outdoor activities, gardening, or simply relaxing under the shade trees. Walkable neighborhood near 291/I-385/Pelham/E. North St.
- Type:
- Other
- Sq.Ft.:
- n/a
- Status:
- Active
- Beds:
- 3
- Lot size:
- 0.38 Acres
- Year built:
- 1967
- Baths:
- 2.00
- MLS#:
- 1540810
- Subdivision:
- Heritage Hills
ADDITIONAL INFORMATION
Welcome to your new haven in Greenville! This delightful 3 bedroom, 2 bathroom home offers a perfect blend of comfort and convenience, just minutes from Haywood Rd, Woodruff Rd, and I-85. Nestled in an established neighborhood with great schools, this property is ideal for families and professionals alike. Step inside to discover a spacious layout featuring a cozy living room and a bright den, perfect for relaxation and entertaining. The sunroom provides an inviting space to soak up the sun, while the formal dining room is perfect for family gatherings. The large pantry ensures ample storage for all your culinary needs. Enjoy the privacy of a fenced backyard, perfect for kids and pets to play freely. With a 2 car garage, you’ll have plenty of space for vehicles and additional storage. Additionally, there is NO HOA! Don’t miss out on this fantastic opportunity to own a charming home in a prime location. Schedule your showing today!
- Type:
- Other
- Sq.Ft.:
- n/a
- Status:
- Active
- Beds:
- 4
- Lot size:
- 2.06 Acres
- Year built:
- 1998
- Baths:
- 5.00
- MLS#:
- 1541690
- Subdivision:
- Shannon Forest
ADDITIONAL INFORMATION
This beautiful house has an attractive blend of country farmhouse charm and contemporary interior features & flexibility that provide comfortable and highly functional living space, starting with a wide covered front porch for relaxing after work or enjoying morning coffee, from the large 1st floor owners suite with garden tub and separate walk-in shower to the 2nd floor in-law/teenager suite with kitchenette, there is much to enjoy. A central greatroom with cathedral ceiling opens to the dining room and accesses a huge back deck overlooking a private 2.06 AC homesite. The kitchen with quartz counters, breakfast area with Bay window and hardwoods on the main level accentuate the well-built, solid feeling of the home. The 2nd and 3rd bedrooms on the 1st floor share a convenient "Jack & Jill" bathroom. A half bath for guests and a walk-in laundry are comfortably located on the 1st floor, as well. Upstairs, in addition to the 2nd living space, a large den with cathedral ceiling precedes a rec room and an 11x11 office/exercise/craft room/etc... room. There's even another half bath on this level for guests. There's also excellent storage space on both floors. For the car enthusiast or for those that just need a lot of storage space for equipment, toys, etc...there is an Attached, side entry 2-car garage AND a Detached 2-car garage...very hard to find in this price range. All this in a great Eastside location, away from development, but with top schools nearby and easy access to shopping, dining and recreational venues. Approx. 15 mins to either downtown Greenville, Greer or the GSP International Airport. Make time to see this gorgeous home and property.
$115,000
3706 E North Greenville, SC 29615
- Type:
- Other
- Sq.Ft.:
- n/a
- Status:
- Active
- Beds:
- 2
- Lot size:
- 0.04 Acres
- Baths:
- 1.00
- MLS#:
- 1541675
- Subdivision:
- Town Park
ADDITIONAL INFORMATION
Looking for a lovely little place to call home, or an investment property? This one-story ground floor condo in Town Park Condominiums is for you. The open floor plan plus a gorgeous skylight gives this space a light, airy feel. Two bedrooms and a full bath, a full kitchen, dining space, and large living room. Washer, dryer, and refrigerator will convey. Town Park is a well established community offering several amenities, including a pool! Situated at the corner of Haywood and E. North St, this property is less than 5 minutes from 385 and 10 minutes from downtown Greenville. Book your showing today!
- Type:
- Other
- Sq.Ft.:
- n/a
- Status:
- Active
- Beds:
- 4
- Lot size:
- 0.3 Acres
- Year built:
- 1995
- Baths:
- 3.00
- MLS#:
- 1541608
- Subdivision:
- Greens At Rocky Creek
ADDITIONAL INFORMATION
Welcome Home! Featuring 4 bed/2.5 baths, this home is nestled on a corner lot in The Greens at Rocky Creek just off of Woodruff Road. The kitchen boasts beautiful granite countertops, cabinets, and luxury vinyl flooring all completed in 2024. The spacious master is located on the main level and features a walk-in closet and en suite with dual vanities. There are three more bedrooms upstairs, one with a balcony overlooking the backyard. Experience the countless amenities of this thriving community with a pool, playground, common areas, and more. All the dining and shopping on Woodruff Road right at your fingertips and just minutes to I385 and 85. **Seller is offering $10,000 credit for carpet and paint allowance.** Seller has never used fireplace. Don't wait, schedule your private showing today!
$399,000
508 Dove Tree Greenville, SC 29615
- Type:
- Other
- Sq.Ft.:
- n/a
- Status:
- Active
- Beds:
- 4
- Lot size:
- 0.45 Acres
- Baths:
- 3.00
- MLS#:
- 1535513
- Subdivision:
- Dove Tree
ADDITIONAL INFORMATION
Welcome to this charming 4-bedroom, 3-bath split-level home in the highly desirable Dove Tree neighborhood. Known for its inviting atmosphere and community spirit, Dove Tree offers excellent amenities including a swim team, tennis courts, and a scenic community lake perfect for leisurely walks.This home features beautiful hardwood floors throughout the upper level, which includes a spacious living room, formal dining area, a well-appointed kitchen, and the primary bedroom along with two additional guest bedrooms. The lower level provides a generous den with a cozy fireplace, ideal for relaxation and entertaining, and it opens to a lower deck for outdoor enjoyment.The lower level also includes a sizable bedroom with ample closet space, a full bathroom with a laundry area, and an oversized garage. The fully fenced backyard is perfect for children or pets, providing a safe and enjoyable space for outdoor activities. Conveniently located just 5 minutes from the 385/85 interchange and 10 minutes from downtown Greenville, this home is also close to shopping, dining, and grocery stores. With its top-rated schools and ample storage throughout, this property offers both comfort and convenience. Don’t miss the opportunity to add your personal touch to this delightful home!
- Type:
- Other
- Sq.Ft.:
- n/a
- Status:
- Active
- Beds:
- 3
- Lot size:
- 0.01 Acres
- Baths:
- 2.00
- MLS#:
- 1541504
- Subdivision:
- Yorktown Condos
ADDITIONAL INFORMATION
Welcome to 2530 E North St! This charming 3-bedroom, 1.5-bath townhome offers a fantastic opportunity for convenient living in a prime location. The spacious living area flows seamlessly into the dining and kitchen space, perfect for both relaxing and entertaining. Upstairs, you'll find three well-sized bedrooms, providing plenty of space for family, guests, or even a home office. The half-bath on the main level is ideal for guests, while the full bath upstairs serves the bedrooms. Located just minutes from downtown Greenville, shopping, dining, and major highways, this townhome is perfect for those looking for both comfort and accessibility. Don’t miss your chance to own this delightful home—schedule your showing today!
$449,000
7 Yorkshire Greenville, SC 29615
- Type:
- Other
- Sq.Ft.:
- n/a
- Status:
- Active
- Beds:
- 3
- Lot size:
- 0.45 Acres
- Year built:
- 1972
- Baths:
- 2.00
- MLS#:
- 1541480
- Subdivision:
- Cherokee Forest
ADDITIONAL INFORMATION
Adorable 3 bedroom, 2 bath ranch home on .46 acre lot and just minutes from Downtown Greenville and Downtown Greer with no HOA! Located in the charming and highly sought after Cherokee Forest neighborhood adjacent to Botany Woods, this home is full of old character with modern updates. This home has 2 living spaces, one being a huge great room with brick fireplace, gas logs and built in cabinetry. The second living room has an additional wood burning fireplace but it has never been used by current sellers. The 10'x7' Walk-in Pantry and Laundry Room is a great enhancement to this home, but you may consider using some of this space to enlarge the master bathroom, that is currently small, but adequate. Seller has done noteworthy updates to it. New plumbing and electrical throughout, new roof, new water heater, brand new shed, kitchen and bathroom updates, significant tree removal, paint, new floors in great room, new exterior doors, sodded front yard, added parking pad, added additional cabinetry in kitchen with glass fronts and new appliances. This is a great home for all stages of life. The listing agent is related to the sellers.
$195,000
210 S Woodgreen Greenville, SC 29615
- Type:
- Other
- Sq.Ft.:
- n/a
- Status:
- Active
- Beds:
- 2
- Lot size:
- 0.14 Acres
- Year built:
- 1989
- Baths:
- 2.00
- MLS#:
- 1541206
- Subdivision:
- Rolling Green Village
ADDITIONAL INFORMATION
Looking for your new home in Rolling Green Village in a 55+ community! Don't miss out on this ideal two-bedroom, two-bath condo. A quiet cul-de-sac location means you won't have to worry about traffic. You'll find granite countertops and stainless appliances in the kitchen, and the granite-topped bathroom vanities that give plenty of storage space. The slider windows are easy to open when you want some fresh air. An additional parking pad provides space for guests. This is single-level, maintenance-free living at its best! Come see this one before it's gone.
$175,000
2530 E North Greenville, SC 29615
- Type:
- Other
- Sq.Ft.:
- n/a
- Status:
- Active
- Beds:
- 3
- Lot size:
- 0.01 Acres
- Year built:
- 1984
- Baths:
- 2.00
- MLS#:
- 1541337
- Subdivision:
- Yorktown Condos
ADDITIONAL INFORMATION
THREE bedroom move-in-ready condo less than 10 minutes from downtown Greenville! This charming brick-built condo is ready for its new owners. Inside, you will be greeted with a white and bright kitchen with stainless steel appliances. The kitchen flows into the spacious dining and living room area. Plenty of space for all your furniture. The large sliding glass door out to the patio provides ample amount of natural light. Out the back is a cozy fenced-in patio that is perfect for entertaining or relaxing. Making your way upstairs, you will find THREE spacious bedrooms that all have plenty of closet space, a full bathroom with extra storage and linen closet in the hall. One of the bedrooms has a beautiful wood built-in cabinet where you can showcase your decor. This condo lets in plenty of natural throughout the day. Don’t forget about the neighborhood pool! Perfect for the hot South Carolina summers. Per the latest covenants cover trash, water, property insurance, sewer, roof (composition shingles), and more. Brand new HVAC unit (September 2024) is one less thing you have to worry about! This low maintenance condo is in prime location with easy access to Pelham Rd, I-385, and Wade Hampton Blvd and steps away from Sprouts, Bob Jones University, 3’s Golf Course, Haywood Mall and more. Call to schedule your showing today!
$389,900
104 Andover Greenville, SC 29615
- Type:
- Other
- Sq.Ft.:
- n/a
- Status:
- Active
- Beds:
- 3
- Lot size:
- 0.39 Acres
- Baths:
- 2.00
- MLS#:
- 1541321
- Subdivision:
- Heritage Hills
ADDITIONAL INFORMATION
Your Dream Home Awaits in Heritage Hills! Discover this charming single-story oasis on over one third of an acre, just minutes from the vibrant culture and entertainment of downtown Greenville. This all-brick ranch-style home features 3 bedrooms and 2 bathrooms, perfectly situated in one of the Eastside’s most desirable neighborhoods. As you enter, you are greeted by an open-concept layout that seamlessly blends a spacious living room, den, and a large dining area—ideal for gatherings around the cozy gas log fireplace. Imagine sipping your morning coffee in the bright breakfast nook, overlooking the expansive, level backyard and concrete patio. Tucked just around the corner is the updated kitchen, complete with stainless steel appliances, a farmhouse sink, soft-close Shaker-style cabinet doors, and a generously sized island with pull-up bar seating. Adjacent to the kitchen, a sizeable laundry room provides a laundry sink, drying rack, and ample pantry storage. You’ll also find a versatile flex space, perfect for a formal dining room, a tranquil home office, or a creative play area, all conveniently tucked away behind stylish barn doors. French doors from the den lead to a screened porch and patio, creating the perfect setting for outdoor entertaining or watching kids and pets play in the fenced backyard. The owner’s suite is a true retreat, boasting a spacious walk-in closet and a beautifully renovated ensuite bathroom with a double sink vanity and oversized mirrored wall cabinet for all your storage needs. Luxuriate in the deep soaker tub surrounded by custom tile, or unwind under the soothing rainfall showerhead. Additional features include a new roof (2023), new HVAC (2022), a newer hot water tank, and vinyl tilt-in windows for easy cleaning. With a sizable garage, 8x12 shed, and attic space, this home provides abundant storage options. Don’t miss your chance to make this Heritage Hills treasure your own! Contact us today to schedule your private tour!
- Type:
- Other
- Sq.Ft.:
- n/a
- Status:
- Active
- Beds:
- 4
- Lot size:
- 0.31 Acres
- Baths:
- 3.00
- MLS#:
- 1541214
- Subdivision:
- Melrose
ADDITIONAL INFORMATION
This beautifully updated 4 bedroom, 2.5 bath home has it all: entertaining space, flexibility, ample storage, and desirable location. The fully fenced backyard provides the perfect space for entertaining or relaxing. The rear patio has a new 12’x16’ louvered pergola and the new 16’x32’ salt water pool has color changing LED lights, custom winter safety cover, and built in overflow drain. The home's main floor features a two story foyer, formal den/office, formal dining room, and open concept kitchen, breakfast nook, and living room which provides all the space needed for large or small gatherings. The kitchen has quartz countertops, ceramic tile backsplash, plenty of cabinets for storage, and new stainless-steel appliances. Upstairs, the bedrooms are very spacious with LVP flooring and lots of storage. The primary bedroom has tray ceiling, walk-in closet, and en-suite bathroom with huge tile shower, and double sinks. Large flex room is currently being used as a 5th bedroom. Additional upgrades include new hardwood stairs and landing, lighting, and new HVAC units. Great schools, no HOA neighborhood, and is conveniently located within minutes to Downtown Greenville.
$147,000
308 Lakeside Greenville, SC 29615
- Type:
- Other
- Sq.Ft.:
- n/a
- Status:
- Active
- Beds:
- 2
- Year built:
- 1988
- Baths:
- 1.00
- MLS#:
- 1540824
- Subdivision:
- Rolling Green Village
ADDITIONAL INFORMATION
Beautiful condo in much loved Rolling Green Village retirement village. These homes are the only fee simple condos exclusively designed for continuing care in the Greenville area. There is a real sense of community among the neighbors who enjoy wonderful amenities including 3 separate dining venues, full service salon, 24/7 security and medical alert system, planned activities and local transportation. The recently added wellness center for the residences includes a fitness center, indoor pool, group exercises and strength training equipment. This beautiful condo was designed by the former owner/interior designer. The interior is Southern Classic design with beautiful high end furniture and accessories. The sellers would prefer to sell all of the furnishings, all accessories, including china, glass ware, flatware, and all cooking accessories. The value of all furnishings is $18,000.This is truly move in ready, just bring your suitcase. In addition to the gorgeous interior you will enjoy the beautiful landscaping surrounding this condo. The private, charming outdoor spaces include a tranquil waterfall to add to the very special ambience. This condo is a one of a kind as it includes an extra sleeping/living space that was created by enclosing part of the garage. Other uses for this room could be a separate den/library/media room or hobby room. Very recently the full bath was renovated to create a beautiful extra large walk in shower with extra grab bars and a heavy duty fold up shower seat. Throughout the condo your will see the many upgrades, the designer lighting, upgraded hardware, paint and new flooring throughout. The interior is simply stunning. HOA restricts renting any homes at Rolling Green Village. Rolling Green Village is age restricted and provides aging in place continued care. Buyers must be approved by Rolling Green Village. $12,000 initiation fee for the first person and $6,000 for the second. The monthly fees are $899 for the first person and additional $380 for the second person. All fees must be verified for most current pricing with Ruth Wood at Rolling Green Village 864 987-4612.
$410,000
723 Richbourg Greenville, SC 29615
- Type:
- Other
- Sq.Ft.:
- n/a
- Status:
- Active
- Beds:
- 3
- Lot size:
- 0.54 Acres
- Year built:
- 1964
- Baths:
- 2.00
- MLS#:
- 1541127
- Subdivision:
- Heritage Hills
ADDITIONAL INFORMATION
HERITAGE HILLS - At last, your dream home has arrived! Fresh from the pages of a magazine this home has been updated with so many top picks in housing! This distinctly chic one-level plus basement brick ranch is situated in one of Greenville’s most sought after locations! With 3 Bedrooms and 2 Full Bathrooms, this home is bursting with charm and pride of ownership! 723 Richbourg sits on a spacious 0.54 Acre lot in the desirable Heritage Hills community. Pulling into one of the oversized driveways, you’ll appreciate plenty of parking, a lower level 1 car-garage and upper carport both with plenty of parking space. Inside the home enchantment awaits as you see the cozy family room that leads to the dining room, kitchen, breakfast area, cozy den and sunroom. So much character to take in, especially the brick fireplace with gas logs. The kitchen features beautiful stainless steel appliances, quartz counters, cork flooring, bar seating, a side entrance, and all of the prep space and storage you could wish for! The sunroom is conveniently located off of the kitchen/den and lead to the recently updated deck! The oversized back and side yard offers privacy and plenty of space for children or furry friends to play while you sit on your porch at enjoy the idyllic view! Back inside, the three bedrooms are quite spacious and provide hardwood flooring and custom closets! Entering the Owner’s suite, you’ll be wowed by the elegant custom closet, and the ensuite bathroom of your dreams! The ensuite is an oasis of modern selections with a walk-in tiled shower, and double vanity! Other fantastic trademarks of this home include: A FULL HOUSE GENERATOR, mature landscaping, two driveways, upgraded lighting throughout the home, a fire pit, and flex space with plenty of storage in the lower level garage that’s accessible from inside the home. The home lends itself to hosting guests...while at the same time setting the scene for intimate family gatherings, game nights, and quiet dinners at home with family! Tucked away between E. North Street and Edwards Road, minutes to I-385, Bob Jones University, Wade Hampton Blvd and Downtown Greenville! If you’ve been searching for a turn-key home absolutely overflowing with charisma and style...this is it. Move quickly and you can be living in this idyllic home before you know it!
- Type:
- Other
- Sq.Ft.:
- n/a
- Status:
- Active
- Beds:
- 1
- Lot size:
- 0.01 Acres
- Year built:
- 1984
- Baths:
- 2.00
- MLS#:
- 1540857
- Subdivision:
- Yorktown Condos
ADDITIONAL INFORMATION
Easy living in the heart of Greenville! The finishing touches are being completed on this darling one bedroom condo. Walking in, you are greeted by an all NEW kitchen - fresh white cabinets, stainless steel sink, and stainless steel appliances. There is a stackable washer and dryer in the kitchen. The new LVP flooring throughout the first floor extends to be bright open living room. A new patio door leads to the fenced in back patio area and offers plenty of natural light. A fresh new half bath is conveniently located on the main floor as well. The staircase has cool new industrial railings leading to the full primary bedroom with natural hardwood floors. The full tiled bath is on this floor as well. Renovated last year, this unit features new electric, plumbing, lighting, doors and windows. With classic styling, you are sure to fall in love with this place! The community offers a pool, pet walking area, trash service and an assigned parking spot. This total package is within walking distance of the new Sprouts Farmers Market, coffee shops and restaurants. Easy location in the heart of the city!
$475,000
12 Wonderwood Greenville, SC 29615
- Type:
- Other
- Sq.Ft.:
- n/a
- Status:
- Active
- Beds:
- 3
- Lot size:
- 0.44 Acres
- Year built:
- 1970
- Baths:
- 3.00
- MLS#:
- 1540598
- Subdivision:
- Wildaire
ADDITIONAL INFORMATION
Beautiful brick ranch in Wildaire Estates, an established quiet neighborhood located just outside of Botany Woods. Formal living room, dining room, kitchen, breakfast room, sunroom, office and family room/den make this a fantastic home on Greenville's eastside! Kitchen has a large island, plenty of cabinetry, black quartz countertops, tile backsplash, and pantry. Open to breakfast room and sunroom that leads to the attached two car carport. Flat lot with a long driveway, nice backyard with firepit area and two storage sheds. 3 bedrooms 2.5 baths. Master has two closets, attached master bathroom with sink and shower. Large family room / den with fireplace, storage closet, and half bath. Office or craft room located off of the kitchen. Brand new roof, September 2024. Fantastic school zones and conveniently located with easy access to downtown Greenville and I-385.

Information is provided exclusively for consumers' personal, non-commercial use and may not be used for any purpose other than to identify prospective properties consumers may be interested in purchasing. Copyright 2024 Greenville Multiple Listing Service, Inc. All rights reserved.

