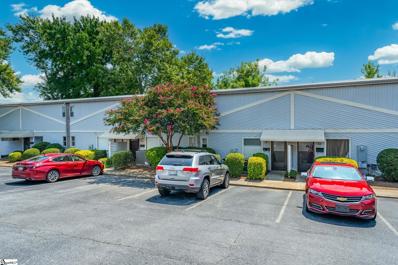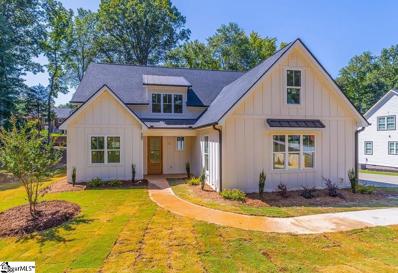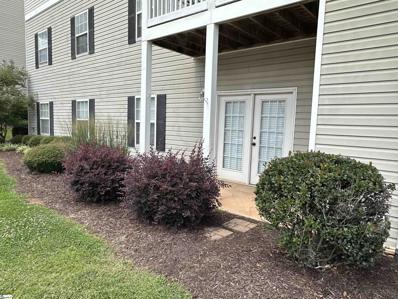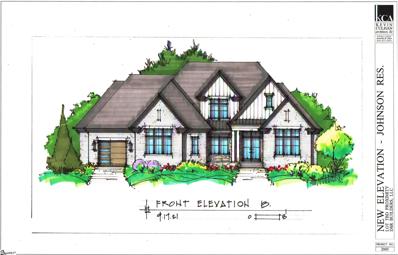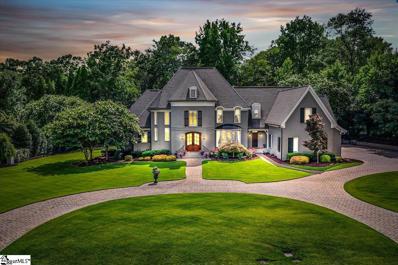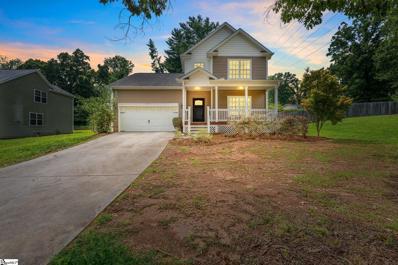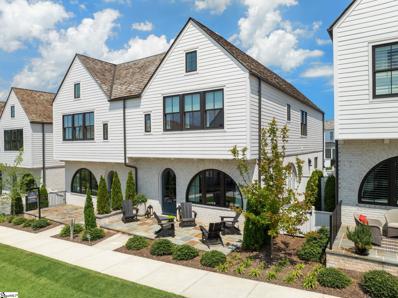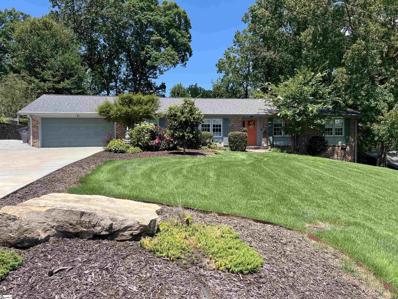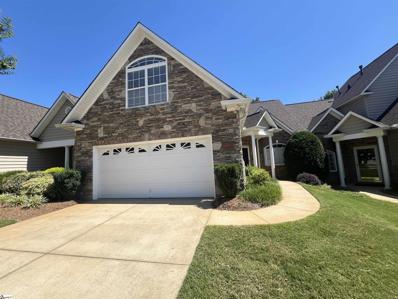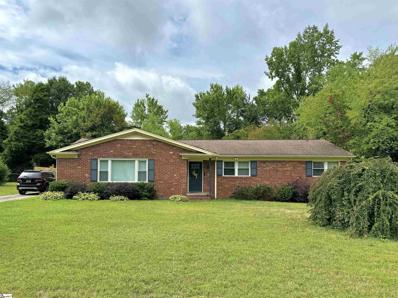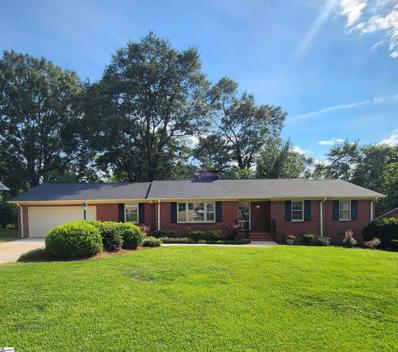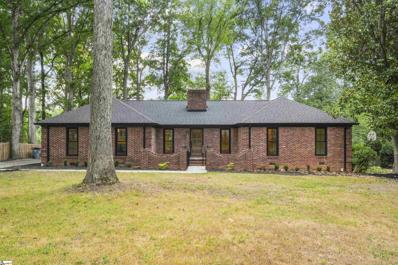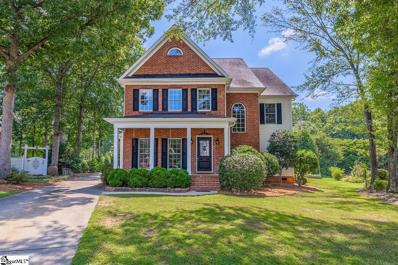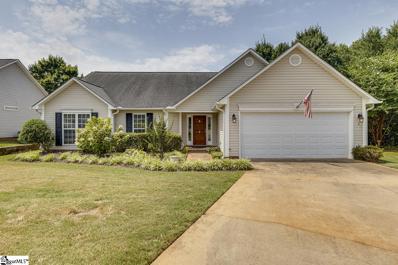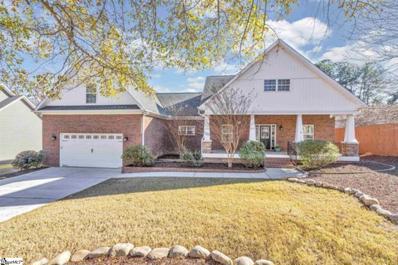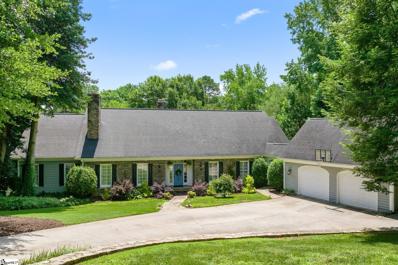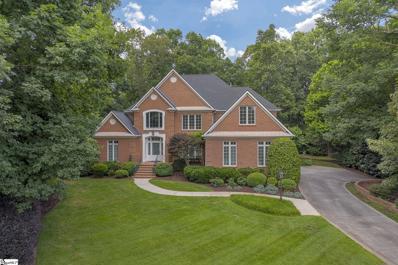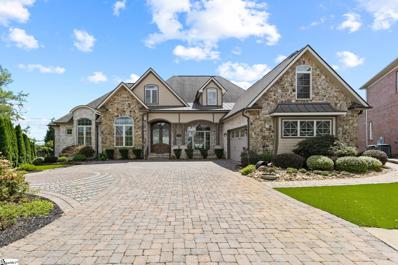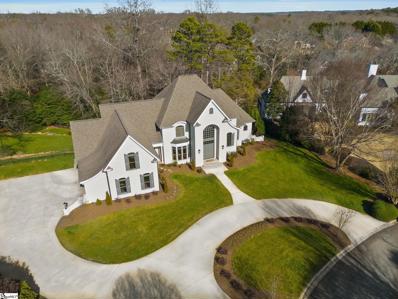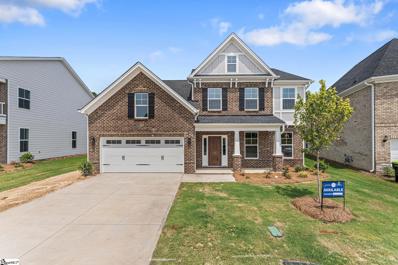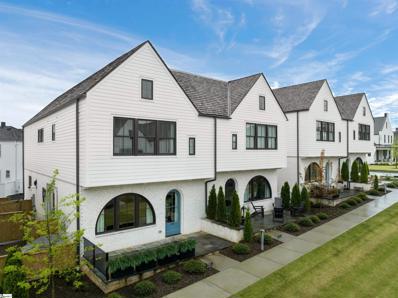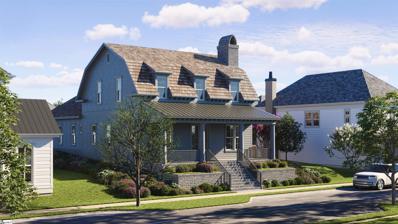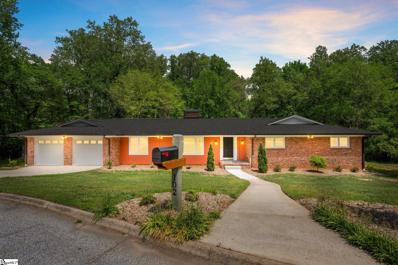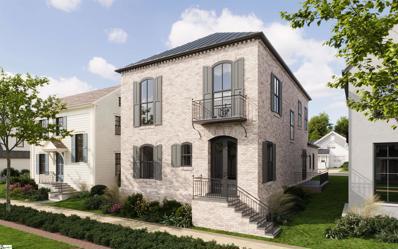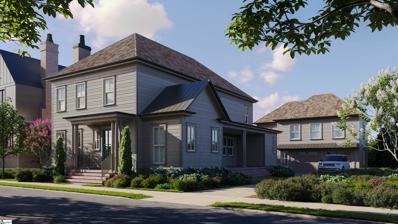Greenville SC Homes for Rent
- Type:
- Other
- Sq.Ft.:
- n/a
- Status:
- Active
- Beds:
- 2
- Lot size:
- 0.01 Acres
- Baths:
- 1.00
- MLS#:
- 1535947
- Subdivision:
- Town Park
ADDITIONAL INFORMATION
Mere minutes from the heart of cultural downtown Greenville, Prisma and Bon Secours Eastside campuses, and I-385, Town Park is the ideal location to suit all your professional and personal desires! Unit 4E is an updated ground level condo that welcomes you with stylish LVP flooring and fresh paint. The lovely Kitchen showcases tile floors, honey-toned cabinetry, coordinating countertops, a glass tile backsplash, and a full array of appliances, making it ready to cook for your family from the first night's stay! The Adjoining Dining area has tons of natural light and overlooks the private back Patio. There is a convenient Half Bath on the main level as well. Upstairs, two spacious Bedrooms flank a central Hall Bath that has a framed mirror and tiled tub/ shower. The HOA handles lawn care and exterior maintenance, leaving your time to be spent as you wish... lounge by the neighborhood pool, take a stoll around the community, or go enjoy all that's nearby in downtown Greenville! Call now to walk through this condo!
$750,000
17 Sugarberry Greenville, SC 29615
- Type:
- Other
- Sq.Ft.:
- n/a
- Status:
- Active
- Beds:
- 4
- Lot size:
- 0.46 Acres
- Baths:
- 2.00
- MLS#:
- 1535895
- Subdivision:
- Dove Tree
ADDITIONAL INFORMATION
More photos to come upon full completion. Another fantastic property built by Greenville's very own, Villar 360 Enterprises! Located in the beautiful subdivision of Dove Tree, only 10 minutes from downtown Greenville, less than 5 minutes from 385 & i85, and Woodruff Rd. This property boasts around 2800 square feet with 4 bedrooms, 2 full bathrooms, and a large rec room above the 2 car garage. The main floor consists of 2 bedrooms and 2 full bathroom. A kitchen equipped with an 8ft quarts island, custom cabinetry, and a stainless steel gas range. The living rooms right off of the kitchen boasts of high, vaulted ceilings and a fireplace. The open floor plans offers the perfect space for entertaining. The master bedroom has a large, glass sliding door for access to the back porch. The master bathroom consists of a large dual vanity sink, walk-in tiled shower, soaker tub, and a spacious walk-in closet. The second floor has 2 bedrooms and a large rec room that has been plumbed for the option to add a bar or kitchenette. The back patio with the tongue and groove ceilings is the perfect set up for grilling and entertaining. Dove Tree is an excellent neighborhood with a very involved swim team, tennis courts, and the 18 acre Oak Grove Lake Park! Come see 17 Sugarberry Drive today!
$225,000
401 Mckenna Greenville, SC 29615
- Type:
- Other
- Sq.Ft.:
- n/a
- Status:
- Active
- Beds:
- 3
- Year built:
- 2003
- Baths:
- 2.00
- MLS#:
- 1535404
- Subdivision:
- Mckenna Commons
ADDITIONAL INFORMATION
This is a great 3 bedroom, 2 bath ground floor condo. The great room features a vaulted ceiling with a cozy fireplace with gas logs and built in bookcases. The unit has a large primary bedroom and primary bath with dual sinks. You will enjoy the spacious. walk in laundry room is also. The galley kitchen has plenty of cabinet space and a built in microwave, electric stove, dishwasher, disposal and refrigerator. The community has a pool.
$1,595,000
Roper Mountain Greenville, SC 29615
- Type:
- Other
- Sq.Ft.:
- n/a
- Status:
- Active
- Beds:
- 4
- Lot size:
- 3 Acres
- Baths:
- 5.00
- MLS#:
- 1521703
ADDITIONAL INFORMATION
DSR Builders is ready to make your wildest dreams come true! An unbelievable +/- 3 acre homesite is available and home plans are fully customizable! This builder's detailed planning will develop a professionally landscaped lot supported by irrigation. A brick and stone facade, along with florid architecture and covered porches, will showcase stryle like no other. Inside, this spacious open, split level plan gives way to large rooms, including an Great Room wih gas fireplace, an elegant Dining Room, and an Office/ Study that's tucked away for privacy. The vast eat-in Kitchen will display a granite or quartz center island, custom cabinetry, tile work, a walk-in Pantry, and state-of-the-art appliances! A private Owner's Suite has an impeccably designed Bath with dual vanities, a deepsoak tub and oversized shower, and a huge Carolina walk-in closet. Across the home sit two of the secondary Bedrooms, both with walk-in closets and en suite Baths. Upstairs will be a phenomenal Guest or Teen Suite... a huge Bedroom with Reading Nook, a private Bath, and a dynamite Flex space! For outdoor relaxation or entertaining, you'll love the Screened Porch and the privacy of the acreage. This lot is experty located between two of Greenville's popular throroughfares thriving with amenities and within easy reach to the rich culture downtown or the new Bridgeway Station. When you call to arrange your meeting with DSR, you are garaunteed unparalled service and meticulous attention to your needs! Don't hesitate!!
$1,680,000
210 Stonebrook Farm Greenville, SC 29615
- Type:
- Other
- Sq.Ft.:
- n/a
- Status:
- Active
- Beds:
- 5
- Lot size:
- 1 Acres
- Year built:
- 2000
- Baths:
- 6.00
- MLS#:
- 1533291
- Subdivision:
- Stonebrook Farm
ADDITIONAL INFORMATION
Welcome to 210 Stonebrook Farm! This stunning home, situated on a beautifully manicured 1-acre lot, offers over 6,000 square feet of luxurious living space. The detailed paver circular driveway not only adds to the property’s charm but also provides ample parking for guests. Step inside to discover 5 spacious bedrooms, 4 full bathrooms, and 2 convenient half baths. The entryway greets you with a stunning two-story foyer and a show-stopper staircase, setting the tone for the elegance that awaits throughout the home. This home is ideal for entertaining, featuring a large dining room and a convenient butler's pantry. The gourmet kitchen is a chef's dream, featuring top-of-the-line Thermador and Bosch appliances, including a built-in ice machine. Expansive living spaces are adorned with gleaming hardwood floors and high ceilings, enhancing the sense of grandeur. Relax by the fireplace in the inviting great room or enjoy a second fireplace in the charming keeping room just off the kitchen, perfect for intimate gatherings. Connected to the primary is an office/sitting space with a detailed coffered ceiling. The primary bedroom with a detailed trey ceiling is a serene retreat with a view of the pool and a beautifully remodeled en-suite bathroom complete with a Mr. Steam shower. Upstairs features four additional bedrooms, three with en-suite baths. For leisure, there is a rec room perfect for a game of pool and a home theater room to enjoy your favorite movies. Outside, the backyard oasis awaits with an in-ground swimming pool, complete with a tanning ledge, fire bowls, and waterfall features, creating a resort-like atmosphere. Enjoy peaceful views of the mature landscaping and tree-lined back that extends to the creek that borders the property. The outdoor kitchen, equipped with a built-in grill, refrigerator, and bar-height seating, is perfect for hosting gatherings. Enjoy the three-car garage which is equipped with an epoxy floor and built-in cabinetry for added storage. Additional features include a central vacuum system, a surround sound system, and an immaculately landscaped lawn. Nestled in the prestigious Stonebrook Farms neighborhood, this home offers a tranquil retreat with easy access to top-rated schools, parks, and shopping centers. Conveniently located on Hwy 14, it provides quick access to I-85, GSP Airport, shopping, and dining. The serene ambiance of the neighborhood combined with its proximity to essential amenities makes this property the perfect place to call home. Experience the ultimate in luxury and comfort in this one-of-a-kind property. Don’t miss the chance to make this your dream home! ________________________________________
$459,000
728 Richbourg Greenville, SC 29615
- Type:
- Other
- Sq.Ft.:
- n/a
- Status:
- Active
- Beds:
- 5
- Lot size:
- 0.95 Acres
- Year built:
- 2010
- Baths:
- 3.00
- MLS#:
- 1534769
ADDITIONAL INFORMATION
BRAND NEW ROOF being installed 9/2024! Prime location right off E North Street and within minutes of downtown Greenville! Welcome to 728 Richbourg Rd....a 4 bedroom, 3 full bath, with flex room is ready for its new owners. Beautiful real wood floors were added and just refinished on the entire main level. The entire home interior has been freshly painted and new carpet installed in the upstairs bedrooms. On the first floor, you will appreciate the spacious living room with fireplace, an open and updated kitchen, a primary suite and an extra bedroom and full bath. On the second floor, you will find 2 additional bedrooms, a large flex room, and a third full bath. The .95 acre lot is fully fenced and backs up to a wooded lot. Enjoy the backyard privacy with the 12x12 deck and the paver stone patio with fire pit! Seller has paid for a fertilizer/weed/lime treatment for the front and back yard through Turf Masters of Greenville to get the yard back green and beautiful. Treatments start the week of 8/12 and will continue service through the end of 2024. Brand new crawlspace dehumidifier, sump pump, and French drain installed in August 2024. Schedule your private showing today!
$849,000
108 Graham Greenville, SC 29615
- Type:
- Other
- Sq.Ft.:
- n/a
- Status:
- Active
- Beds:
- 3
- Lot size:
- 0.04 Acres
- Year built:
- 2022
- Baths:
- 3.00
- MLS#:
- 1531719
- Subdivision:
- Hartness
ADDITIONAL INFORMATION
Discover the ultimate in LOW-MAINTENANCE LUXURY LIVING at The Preserve Villas, nestled within the prestigious Hartness community. This master-planned enclave offers resort-style amenities and an effortless lifestyle. As the lowest priced home with an attached two-car garage, This spacious two-story townhome features an open-concept design, seamlessly connecting the living room, dining area, and kitchen. The gourmet kitchen boasts a large center island, custom cabinetry, quartz countertops, and Viking stainless steel appliances. Upstairs, the primary suite includes two walk-in closets, dual sinks with plenty of storage and an oversized walk-in shower with two shower heads, including a handheld shower head. Additionally, you will find a loft area, two additional bedrooms, a full bath, and laundry room. The home is preplanned for an elevator, currently utilized as closets on both levels, should the need arise to add one in the future. Outside, enjoy the beautifully landscaped, fenced side patio enhanced with gorgeous arborvitae or relax on the front porch. Unbelievable amenities include a grand lawn for community events, a sports garden with a basketball court/ pickleball court, bocce ball, croquet, an inviting children’s playground, an Olympic size swimming pool including an adult only pool, and numerous open spaces. Enjoy fishing and kayaking in the many ponds throughout the property or explore the 180-acre nature preserve with hiking and biking trails. There is a nearby fitness center and an upcoming racquet club that will include regulation-size tennis and pickleball courts. For entertaining guests, the luxurious Hartness Hotel is conveniently located within the community including a restaurant and spa. The Village Center also includes a restaurant and future shopping. All this is located close to the Greenville Spartanburg International Airport, I-85, restaurants, shopping, and more! Schedule a tour today and start enjoying the exceptional lifestyle at Hartness.
$449,900
101 Andover Greenville, SC 29615
- Type:
- Other
- Sq.Ft.:
- n/a
- Status:
- Active
- Beds:
- 3
- Lot size:
- 0.5 Acres
- Year built:
- 1970
- Baths:
- 2.00
- MLS#:
- 1534842
- Subdivision:
- Heritage Hills
ADDITIONAL INFORMATION
You’ll fall in love with this completely renovated, light filled home in a great neighborhood. Perched on a wooded, private half acre lot, this brick ranch has a jaw dropping, modern open floor plan with a vaulted ceiling that makes the house seem twice as big. Enter into gorgeous hardwood floors throughout, a stunning tiled fireplace and a contemporary kitchen open to it all. French doors welcome you to the dining room or home office. The large pantry/laundry room off the kitchen has tons of storage space. Down the hall you will find a beautiful designer bath with Italian tile and modern vanity, followed by three bedrooms complete with ceiling fans. The master bedroom features an extraordinary bath with deluxe finishes like marble top double vanity and mirrored cabinets. Imported shower with sliding glass shower doors. Beautiful imported floor tile completes the designer look. Outside the family room opens up to a huge double deck for outdoor entertaining. The backyard is private, quiet and tree filled. One of the best features is the wonderful neighborhood and neighbors. Conveniently located in Heritage Hills near Botany Woods. Minutes away from downtown Greenville, Haywood Mall, and grocery stores. New Furnace , New driveway, New tankless water heater and new walkway. Custom Window treatments are new and neutral to go with any decor. Showings limited to qualified buyers.
- Type:
- Other
- Sq.Ft.:
- n/a
- Status:
- Active
- Beds:
- 3
- Lot size:
- 0.07 Acres
- Baths:
- 3.00
- MLS#:
- 1530617
- Subdivision:
- Pelham Springs
ADDITIONAL INFORMATION
Beautiful 2-Story Townhome located in Pelham Springs, a gated townhome community. The entire main level has been freshly painted. Upon entering you will find hardwood floors throughout the living areas. The kitchen features Cherry cabinetry with ample space and granite countertops. There is a formal dining room and a breakfast area off of the kitchen. The primary suite is located on the main level with a 5-piece bath and a walk-in closet. The living room features a gas fireplace and built-in cabinetry and bookcase. On the second level there is loft, two bedrooms, full bath, and a walk-in storage closet. This home is conveniently located close to shopping, restaurants, mall, and downtown Greenville.
$485,000
18 Dera Greenville, SC 29615
- Type:
- Other
- Sq.Ft.:
- n/a
- Status:
- Active
- Beds:
- 3
- Lot size:
- 0.36 Acres
- Baths:
- 2.00
- MLS#:
- 1533299
- Subdivision:
- Pleasantburg Forest
ADDITIONAL INFORMATION
Welcome HOME to 18 Dera Street. This home is located on a quiet street and has quick access to everything downtown Greenville has to offer. This property possesses several features that are extremely difficult to find this close to downtown Greenville (24' x 24' versatile detached garage, private backyard with an inground pool, and a large, stunning kitchen with electric fireplace and extra long island). This solid and well-built home has been transformed and now has many modern conveniences. Smart home features include: (Eufy doorbell and security spotlight, Phillip hue lights, and Ikea modernized smart blinds installed in the living room). Check out the amazing luxury vinyl plank flooring that is everywhere except the tiled bathrooms (not a stitch of carpet). You'll also enjoy a luxurious appliance package including a French door refrigerator, induction stove with range hood, convection oven, dishwasher, and built-in microwave all installed in 2022. The water heater was also replaced in 2022 and located in the closet of the hall bathroom. Enjoy checking out the floor plan with the virtual 3D walk-through. This unique property has so many amazing features, come and see for yourself.
$424,900
11 New Castle Greenville, SC 29615
- Type:
- Other
- Sq.Ft.:
- n/a
- Status:
- Active
- Beds:
- 3
- Lot size:
- 0.43 Acres
- Baths:
- 2.00
- MLS#:
- 1533256
- Subdivision:
- Wellington Green
ADDITIONAL INFORMATION
Located in a prime Eastside Greenville location this Mid Century Modern BRICK home is move in ready. The home boasts: NEW HARDWOOD FLOORS in main living areas and NEWLY REFINISHED HARDWOOD FLOORS IN ALL BEDROOMS - REAL OAK HARDWOODS THROUGHOUT ENTIRE HOME & original ceramic tile in both baths, UPDATED ELECTRICAL, NEW ARCHITECTURAL SHINGLE ROOF (2023), FRESHLY PAINTED INSIDE & OUTSIDE TRIM, NEW GARAGE DOOR & GENIE GARAGE DOOR OPENER, NEWER GAS WATER HEATER, BRICK WOOD BURNING FIREPLACE, Real SOLID WOOD DOORS, PULL DOWN ATTIC STAIRS with floored & lighted ATTIC STORAGE area, ORGINAL OVERSIZED WOOD PANTRY, New Moen Kitchen Faucet, New SS Dishwasher, New SS range hood, Smooth Cooktop Range. The Bedrooms have NEW CEILING FANS that are LED Blue tooth enabled, Both bathrooms have NEW hand held SHOWER FAUCETS and Kohler white toilets. The FULLY FENCED PRIVATE BACKYARD includes a STORAGE SHED on a concrete slab. The OVERSIZED 2 CAR GARAGE has storage shelves and more storage in the attached Utility Room. New Exterior Flood Lights in both the front and rear yards. Everything works as it should. The TOP RATED SCHOOLS are Mitchell Elementary, Greenville Middle Academy and Eastside High School. Located near Botany Woods and in the 29615 zip code this home is walking distance to the Wellington Green Olympic Pool and recreational facilities - playground, soccer fields, fire pit and picnic tables. WELLINGTON GREEN has a NON Mandatory HOA. Conveniently located near downtown Greenville, GSP airport & Downtown Airport, Roper Mountain Science Center, St. Francis Hospital, Prisma Health Patewood Hospital, Haywood Mall, Simpsonville, I-385 and I-85. This home is centrally located, well maintained, and move in ready. Call and schedule to see 11 New Castle Way today!
$675,615
410 Cherokee Greenville, SC 29615
- Type:
- Other
- Sq.Ft.:
- n/a
- Status:
- Active
- Beds:
- 4
- Lot size:
- 0.47 Acres
- Baths:
- 3.00
- MLS#:
- 1533148
- Subdivision:
- Botany Woods
ADDITIONAL INFORMATION
410 Cherokee is a classic brick ranch that backs up to a private par 3 and is also a part of the Botany Woods HOA -- enjoying access to the neighborhood pool. The home has been brought into 2024 without killing the charm of the 1960s. From what you can readily see; the brand new white oak site finished hardwoods, to the open concept, to the zero entry shower in the master bedroom, solid core interior doors...To the things you cannot; HVAC system/duct work, tankless gas water heater, plumbing, etc...it has been totally renovated with quality in mind. Quartz countertops throughout both the kitchen and bathrooms. New floor to ceiling tempered glass windows allow natural light to illuminate all living spaces. There is a half bath off of living room which is very unique to see in a ranch of this era. The home is technically 4 bedrooms, but 1 of the rooms is small...would make a great space for a home office, nursery, OR laundry room as the home has 2 locations for washer and dryer. The large back yard with matured hardwoods will not disappoint.
$579,000
4 Cupola Greenville, SC 29615
- Type:
- Other
- Sq.Ft.:
- n/a
- Status:
- Active
- Beds:
- 5
- Lot size:
- 0.5 Acres
- Year built:
- 2000
- Baths:
- 3.00
- MLS#:
- 1531329
- Subdivision:
- Cottage Hill
ADDITIONAL INFORMATION
Few homes in Greenville County can marry convenient location, great schools, immaculate condition, and the charm of an existing home within an established neighborhood. 4 Cupola has the best of all. Located just minutes to Pelham Rd, I-85, Roper Mountain Road, and Woodruff Road, you have all the amenities, large employers, and attractions of Greenville County at your fingertips. Having access to shopping and restaurants on Woodruff Rd, and being able to go to the nationally acclaimed downtown Main Street in less than 20 minutes makes this a truly special place. The home itself sits in the highly regarded Cottage Hill neighborhood and is situated on a nice quiet cul-de-sac. The home resides on a beautifully maintained level half acre lot, which is rare for the hills of the upstate. The mature landscaping features privacy Leyland Cypress Trees, fescue grass for a 4-season green lawn, and various mature trees and shrubs which enhance the curb appeal. The large open backyard with the amazing back porch is great to host parties, cook outs, or a variety of other entertaining from your back steps. The home itself blends modern, high-end finishes with the character and charm of an older home. The home has a large open living space on the first floor equipped with a fireplace, a full formal dining room and breakfast area .The kitchen itself is recently remodeled with updated cabinetry, and quartz countertops, which include hand selected hardware and finishes. The main level also features a full laundry room, and an additional room and office. Featuring almost 3300 sq.ft this home has a lot of space for the price, and even comes with 5 bedrooms, one of which is the primary/master bedroom is a large spacious oasis for the owners. The primary bathroom features dual vanities, a separate tub and shower, and an oversized walk-in closet. The second level features 4 additional bedrooms and can be used as flex spaces depending upon personal need. Cottage Hill subdivision has sidewalks throughout, and wonderful shared amenities including a pool, clubhouse, and tennis courts. Schedule your private showing today.
$410,000
5 Whirlaway Greenville, SC 29615
- Type:
- Other
- Sq.Ft.:
- n/a
- Status:
- Active
- Beds:
- 4
- Lot size:
- 0.1 Acres
- Year built:
- 1999
- Baths:
- 2.00
- MLS#:
- 1532486
- Subdivision:
- Lexington Place
ADDITIONAL INFORMATION
Ranch style home in the popular Enclave at Lexington Place off Pelham Road! This 4 bed/2 bath home is located on a cul de sac lot and features an new paint and carpet, open floor plan, fabulous sunroom and flexible floor plan. Gorgeous flowers greet you as you walk up the front sidewalk and step into this move in ready home. Inside you will find a spacious Great Room with a vaulted ceiling that opens easily into the Dining Room. The kitchen features a full appliance package, center island, granite countertops, tile backsplash and a cozy dining nook that overlooks the backyard. The large sunroom will quickly become your favorite spot in the home! Should you need to work from home there is a dedicated office space with a wall of built-ins ready and waiting. This would also make an ideal library, playroom or second den space as well as a fourth bedroom if needed! The primary suite features a vaulted ceiling, two closets with built ins and an attached bath with dual sinks and large shower. There are two additional bedrooms that share a hall bath with a tub/shower combination. Rounding out the home is the walk in laundry room and endless storage including two HUGE closets in the main hallway. Soak up the sun on the deck or relax in the shade under the pergola. There is plenty of room for both as well as space to grill and dine al fresco! The HOA takes care of lawn maintenance, giving you extra time to spend with family and friends! 5 Whirlaway Court is located just off Pelham Road and is minutes from dining, grocery stores, medical facilities and interstate access and is just a short drive to the heart of downtown Greer in one direction and downtown Greenville in the other! Easy one floor living at it’s best…don’t let this one slip away! All virtual staging items can be purchased!
$799,000
515 Rockmont Greenville, SC 29615
- Type:
- Other
- Sq.Ft.:
- n/a
- Status:
- Active
- Beds:
- 4
- Lot size:
- 0.5 Acres
- Year built:
- 2009
- Baths:
- 4.00
- MLS#:
- 1531112
- Subdivision:
- Hudson Acres
ADDITIONAL INFORMATION
Come see this beautiful, spacious craftsman-style home with 4 bedroom 3.5 bath in the established and peaceful neighborhood of Hudson Acres. This very well kept custom built home with hardwood floors is one of a kind! One level living with the master on main, along with 2 other bedrooms. Upstairs includes an open space with its own full bathroom that can be used for a fourth bedroom or play room. Unwind on the front porch with family and friends while neighbors walk and ride bikes until suppertime. Enjoy the sounds of nature, cicadas in the evenings and hoots of owls into the night, while sitting on the newly screened in back porch. Cozy up by a fire on the large deck in this very private completely fenced back yard that is ideally suited for you to create your own outdoor grilling and living space. You can also work on your golf game after a long day at work with the custom 15 x 30 putting green! The location is awesome, tucked away from the hustle and bustle yet within minutes of everything Greenville! Join McCarter swimming pool which has a great pool and swim team and is only 1 mile away. 10 minutes to downtown Greenville, 15 minutes to the airport, and minutes from any shopping or restaurants you could possibly want! Opportunities to become a resident of Hudson Acres are hard to come by, so don't miss out! Schedule your showing today!
$1,100,000
521 Spaulding Lake Greenville, SC 29615
- Type:
- Other
- Sq.Ft.:
- n/a
- Status:
- Active
- Beds:
- 4
- Lot size:
- 0.88 Acres
- Baths:
- 5.00
- MLS#:
- 1531386
- Subdivision:
- Spaulding Farm
ADDITIONAL INFORMATION
Welcome home to 521 Spaulding Lake Drive! This beautiful 4-bedroom, 4.5-bathroom English cottage in Spaulding Farm subdivision offers scenic lake views from almost every room, a 2-story great room with a hand cut stacked stone fireplace, a formal living room, a formal dining room, and a gourmet kitchen. Also featured are two suite style bedrooms on the main level including the primary bedroom, two bedrooms upstairs with a jack and jill bathroom, a fully finished walk out basement with a full bath perfect for entertaining or relaxing, a separate storage room, a greenhouse room off of the laundry room, an oversized two car garage with a finished office/flex room above, and a brand new 1200sqft trex deck, built in gas fireplace and a built in Lang smoker. This home HAS IT ALL. Recent updates include a new HVAC unit and fresh paint throughout the upstairs, the garage, and the porches. Spaulding Farm offers award-winning schools, a clubhouse, 2 pools, tennis courts, an exercise facility, a walking trail, and playground. Spaulding Farm is a wonderful place to call home! Schedule your showing today to discover why this should be your next home!
$1,100,000
203 Stonebrook Farm Greenville, SC 29615
- Type:
- Other
- Sq.Ft.:
- n/a
- Status:
- Active
- Beds:
- 4
- Lot size:
- 1.43 Acres
- Year built:
- 2002
- Baths:
- 4.00
- MLS#:
- 1530442
- Subdivision:
- Stonebrook Farm
ADDITIONAL INFORMATION
Stonebrook Farm community on Greenville's Eastside. This lovely all brick home captures outstanding beauty inside and out. Immaculately maintained throughout. Upon entry of this home you will find vaulted ceilings with an open concept creating an airy feel of comfort. This floorpan provides the necessities of living space with a formal living-room and dinning area to host all your guest. A gourmet kitchen brings the home to life with the comfort of sharing the space with a den including a fireplace and breakfast area. The laundry room just off the kitchen is sufficient in space for easy work with cabinets, countertops, sink and natural sunlight. Three car garage with overhead storage space can be accessed from the kitchen. Retreat to the designed office/ music room just off the main entry foyer. Enjoy main level living in your private owner's suite or retreat to the second floor for an additional owner's suite that includes a dressing area with mirrors for fashion sense and outdoor balcony overlooking the serene backyard. Upstairs consist of two additional bedrooms with a shared bath and flex room above the three car garage. Walk in attic storage galore. Let this home bring you to life with all the interior natural sunlight surrounded on the exterior with beautiful shrubbery, blooms of Jasmine along with apple, pear and peach trees. Take a break from the hustle and bustle on the back patio or quaint screened porch. Enjoy listening to the birds sing and nature watch in the private backyard consisting of 1.46 acres. Property has underground irrigation with lots of outdoor space to create your dream backyard oasis. There is a back gate at the rear of the property that has access to Moore Rd. Stonebrook Farm offers an array of amenities, including an updated clubhouse, swimming pool/ kiddie pool, tennis-courts, playground, nature trail, sidewalks and surrounding Spaulding lake. Close proximity to desired schools. Convenient access to GSP Airport, I-85, I-385, and major roads- HWY 14, Pelham, Woodruff, and Roper Mountain. Easy commute to BMW, GE and Michelin. Local eateries, shops including Costco, hospitals and much more further enhance the appeal of this remarkable property. Prime location at the finest!
$1,850,000
128 Lowther Hall Greenville, SC 29615
- Type:
- Other
- Sq.Ft.:
- n/a
- Status:
- Active
- Beds:
- 4
- Lot size:
- 0.26 Acres
- Year built:
- 2015
- Baths:
- 5.00
- MLS#:
- 1528836
- Subdivision:
- Plantation On Pelham
ADDITIONAL INFORMATION
LOCATION! LOCATION! LOCATION! Situated in the exclusive neighborhood of Plantation on Pelham and only minutes from downtown Greenville, this custom home has everything you’re looking for! From the spacious front alcove, walk into a large foyer and open floorplan. To the right is a beautiful formal dining room with large windows overlooking the front of the home. To the left is a room perfect as a den or office. The great room boasts large windows, custom built in bookcases and a gas log fireplace. Adjacent to the great room is a grand kitchen and breakfast room. The kitchen is fit for a chef with a large eat-at island, double wall ovens, dishwasher, and plenty of cabinet space with soft close doors. Off the kitchen is the powder room and access to the oversized 2 car attached garage. Within the 2 car garage is an additional, climate-controlled storage room. The first floor Master suite includes tray ceilings and a custom walk-in closet. While the master bathroom has beautiful tile including a tiled shower, a double sink vanity, a garden tub, and a separate water closet. Also, on the main level is a spacious laundry room with sink, and a second bedroom that could double as an additional master suite with a walk in closet and en suite bathroom. Upstairs there are two large bedrooms each with an en suite bath and walk in closet. Adding to the second floor are not one, but two additional flex rooms. One was used as a recreational/game room space and the other as an additional bedroom. Outside, is a brick patio with a built in kitchen and fire pit, perfect for enjoying our beautiful Greenville weather.
$1,695,000
15 Greenlee Hill Greenville, SC 29615
- Type:
- Other
- Sq.Ft.:
- n/a
- Status:
- Active
- Beds:
- 4
- Lot size:
- 1.1 Acres
- Year built:
- 2001
- Baths:
- 5.00
- MLS#:
- 1518570
- Subdivision:
- Stonebrook Farm
ADDITIONAL INFORMATION
Now priced almost $200K below appraisal. This beautiful custom home with amazing property and views is located in the highly sought-after gated community of Stonebrook Farm. Both the interior and exterior have been recently updated. Situated on 1.1 acres in a quiet cul-de-sac, this home features a park-like setting with a sprawling lawn enveloped by hardwoods, HOA green space, and a pond with a babbling fountain. A circular driveway and updated landscaping welcome you to the home. Double entry doors open to a 2-story foyer, a stunning curved staircase, and a massive iron and crystal chandelier which can be lowered for cleaning with a motorized lift. A formal dining room leads to a charming butler’s pantry with its own informal or service entryway between the dining room and the kitchen. The expansive living room features the first of four gas fireplaces in the home and French doors that lead to the deck and backyard. A keeping room with a second fireplace, the back staircase that leads to the upper level, and the large gourmet kitchen are just beyond the living area. The custom kitchen cabinets have just been painted and the room is now light and bright to allow the rare Mahogany Blue Eyes level-4 granite countertops to steal the show. A wall of deep pantry cabinets and the large island provide ample storage space. Stainless appliances including a gas cooktop with new recessed exhaust vent, a new wall oven and microwave, and a new dishwasher will please the chef. A sunny breakfast area completes this heart-of-the-home kitchen. Nearby is a drop zone area, a walk-in laundry room with more storage, a large basin sink and a service lavatory tucked behind the door. The side-loading oversized 3-car garage has tons of storage space and at nearly 30’ deep can even accommodate a large boat. A staircase leads down from the kitchen to a lower level walkout room with new tile flooring that would be the ideal space for a home gym, rec space, or changing room if you decide to add a pool. Also on the main level, on the opposite side of the main level, is the secluded owners’ wing. Step through French doors into the private study/sitting room with custom built-ins, then be welcomed into the generously sized primary bedroom with a double tray ceiling, gas fireplace, and French doors that lead out to a covered porch. A pocket door leads from the bedroom into the owners’ bath with dual vanities, tiled shower, jetted tub, and a massive walk-in closet. Moving upstairs, the second floor features three additional bedrooms, one with its own updated en suite bathroom, and an additional full bath. A huge FROG (finished room over the garage) with new flooring, a built-in bar leads to a hidden extra room awaits through the next door. The rustic, mountain cabin-inspired rec room with cathedral ceiling, hand-hewn trusses and beams, stacked stone accent walls, fireplace #4, and surround sound speakers, will satisfy even the loftiest man-cave aspirations. New paint, refinished hardwoods, new flooring and lighting can be found throughout this home and the layout is ideal for entertaining the smallest to the largest groups of guests. Very few properties in town give such privacy within a subdivision, or such a large lot with comparable views and setting. You’ll also find unequaled amenities in the gated community of Stonebrook Farm - a community pool, tennis courts, clubhouse, athletic field and sidewalks. Award-winning schools - Southside Christian, Oakview, Riverside Middle, JL Mann - and easy access to GSP Airport just 6 minutes away, I-85, I-385, local restaurants, shops, hospitals, HWY 14, Pelham Road, Woodruff Rd, Roper Mountain Rd, Five Forks, and more, make this location unbeatable. Schedule your private showing today!
- Type:
- Other
- Sq.Ft.:
- n/a
- Status:
- Active
- Beds:
- 5
- Lot size:
- 0.17 Acres
- Year built:
- 2024
- Baths:
- 4.00
- MLS#:
- 1526629
- Subdivision:
- Taylor Farms
ADDITIONAL INFORMATION
Welcome to your dream home! Nestled in a prime location close to vibrant shopping districts and surrounded by award-winning schools, this spacious residence is the epitome of luxury and convenience. The first floor offers a formal dining room, butlers pantry, open layout with, a beautiful sunroom with lots of windows, and a full guest suite with bathroom that features a tile walk-in shower. The heart of the home is the gourmet kitchen, equipped with top-of-the-line appliances, sleek countertops, and an expansive island that serves as a central hub for culinary delights. Whether you're hosting a dinner party or enjoying a casual meal, this kitchen is a chef's delight. Head up the hardwood stairs to the second floor, where each person has their own space. The primary suite is luxurious - generously sized, boasting a trey ceiling, and the en-suite is a spa-like oasis, complete with a freestanding tub, separate tile walk-in shower, huge double vanity, and leads to the walk-in closet. The remaining bedrooms are generously sized, with spacious closets, and yet another full bath. This residence offers not just a home, but a lifestyle. With lawn mowing provided in the HOA, its proximity to shopping districts, renowned schools, and a wealth of amenities, you'll enjoy the perfect blend of luxury and convenience. Don't miss the opportunity to make this extraordinary property your own-schedule a viewing today and experience the epitome of convenient living.
$869,000
106 Graham Greenville, SC 29615
- Type:
- Other
- Sq.Ft.:
- n/a
- Status:
- Active
- Beds:
- 3
- Lot size:
- 0.04 Acres
- Year built:
- 2023
- Baths:
- 3.00
- MLS#:
- 1525175
- Subdivision:
- Hartness
ADDITIONAL INFORMATION
The Hartness Community added to its incredible palette of “Places To Play” with a splash! The Pool Complex opened in May 2024. Few things create a greater sense of community and summer fun like a pool—especially when it’s a resort pool experience that offers something for everyone! (Junior Olympic Lap Pool, Children's Pool, Walk-In Beach Entries, Open-Air Loggia, and an Event Space for Outdoor Gatherings). This home, located within the Preserve Villas Enclave features 3 bedrooms and 2.5 baths and includes everything you would expect including 10’ ceilings up and down, extensive millwork, quartz countertops, and Viking appliances. The exterior features a combination of fiber cement siding and brick veneer with a cedar shake roof. The main level is a wonderful open and airy space where the living, dining and kitchen spaces flow effortlessly into one harmonious space. The kitchen is certain to be the heart of the home featuring a large center island with pendant lighting, custom cabinetry, a walk-in pantry, and quaint powder room, plus a spacious closet for storage. The second level features a private Owner's Suite with two walk-in closets, and a spa-like bathroom with beautiful tile floors. There’s also a “flexible space” perfect for an office or kids play area. There are two additional bedrooms, and a large hall bathroom which is accessible privately from one of the bedrooms. The laundry room is conveniently located on the second level as well. The attached two-car garage features epoxy coated floors. This home was built with thoughts of an elevator being installed in the future. The “elevator” space is currently being used for additional storage closets. Enjoy time outdoors on the side patio or the large front porch which looks out across a beautiful green space. The sports garden is just a couple of steps in one direction and a future community pond will be a few steps in the other direction. Beyond the recreational amenities of the Hartness Preserve with 10 miles of walking and biking trails, kayaking, fishing, the innovative Sports Garden and our very special Grand Lawn, Hartness is a vibrant village, thoughtfully created in the traditional neighborhood design. Neighbors share more than an address; they share a life. And all paths lead to friendships.
$1,995,000
404 Odell Greenville, SC 29615
- Type:
- Other
- Sq.Ft.:
- n/a
- Status:
- Active
- Beds:
- 3
- Lot size:
- 0.12 Acres
- Baths:
- 4.00
- MLS#:
- 1524860
- Subdivision:
- Hartness
ADDITIONAL INFORMATION
The Arbor - stunning traditional home with open floor plan that encompasses an extensive great room with raised hearth fireplace, dining room, kitchen with large working island, stainless steel appliances and walk-in pantry. The main level also features the Master Suite with heated tile bath with dual vanities, trench shower and walk-in closet, walk-in laundry with heated tile floor, office/study, powder room and 2-car garage. The upper level boasts an ample Bonus/Rec room and two bedrooms with en-suite baths.
$799,900
102 Ramblewood Greenville, SC 29615
- Type:
- Other
- Sq.Ft.:
- n/a
- Status:
- Active
- Beds:
- 3
- Lot size:
- 1.7 Acres
- Baths:
- 3.00
- MLS#:
- 1523292
- Subdivision:
- Wildaire
ADDITIONAL INFORMATION
Turn-key plus! This is a great opportunity for anyone looking for an extraordinary opportunity to have a high quality, move-in ready, well-renovated home in a great location. PLUS, there is so much growth opportunity. With a huge lot and a full day-lit basement that's been "vanilla shelled," you can finish the space to suit your exact needs. The area is already heated and cooled and has a functioning bathroom. This home has been newly renovated and updated. Refinished and new flooring. New kitchen appliances. All the major systems have been reviewed and updated as necessary. New windows and doors. Come visit this home and see for yourself. A brand new kitchen to entertain family and friends. Expansive lot is over one and a half acres and has over 200' of frontage on Brushy Creek. The new screen porch and deck overlook the large, level back yard as well as the beautiful creek. On top of all the other great features, the Wildaire neighborhood is one of the most desired neighborhoods in the area and 102 Ramblewood sits on a culdesac with several other beautiful homes with friendly neighbors. If you don't know this location, you should. Highly convenient to downtown, I-385, shopping, grocery stores, gyms, restaurants, schools, and almost anything else you might need. Consider this for your next home!
$1,189,500
7 Belgard Greenville, SC 29615
- Type:
- Other
- Sq.Ft.:
- n/a
- Status:
- Active
- Beds:
- 3
- Lot size:
- 0.06 Acres
- Baths:
- 3.00
- MLS#:
- 1522336
- Subdivision:
- Hartness
ADDITIONAL INFORMATION
Welcome to Willowbrooke - a timeless masterpiece where classic design seamlessly blends with contemporary comfort, creating a living experience suffused with warmth and tranquility. Offered by Hartness Construction, the home’s exterior boasts a soft, neutral brick adorned with dual design shutters and exquisite ironwork accentuating the balcony and porch. Inside, the home unfolds effortlessly, offering spaces designed for living, relaxation, and entertainment. The open floor plan enhances the sense of space, with the living room, dining room, and kitchen seamlessly connected, anchored by a cozy fireplace. A side entry and expansive 47’x10’ patio extend the entertainment possibilities outdoors. Ascend to the second level to find the primary suite offering privacy and comfort, while two additional bedrooms share a well-appointed hallway bath with double sinks. The convenience of a large laundry room upstairs further underscores the home's commitment to functionality. This residence transcends mere housing; it's a setting awaiting your personal touch to transform it into your haven. With its harmonious blend of shared and private spaces, Willowbrooke invites you to embrace a lifestyle characterized by ease, elegance, and timeless charm.
$1,878,500
109 Baron Greenville, SC 29615
- Type:
- Other
- Sq.Ft.:
- n/a
- Status:
- Active
- Beds:
- 5
- Lot size:
- 0.16 Acres
- Baths:
- 5.00
- MLS#:
- 1522183
- Subdivision:
- Hartness
ADDITIONAL INFORMATION
Welcome to The Giles, a captivating two-story residence nestled in The Meadow, Hartness' latest phase, that provides a harmonious blend of traditional charm and modern elegance. Designed by Lew Oliver and soon to be constructed by Hartness Construction, this spacious and well-designed layout provides a comfortable and functional abode for everyday living. The floor plan is carefully crafted, featuring a spacious primary bedroom with a sizable walk-in closet and well-appointed primary bathroom. The expansive kitchen and great room provide ample space for cooking, dining, and relaxation, while multiple porches afford opportunities for outdoor enjoyment. Additional bedrooms on the upper level, each with its own bathroom, allow versatility and accommodation for all family members. The inclusion of a flex room and a multi-use room, along with practical elements such as a drop zone, laundry room, and walk-in pantry, enhance the overall livability and convenience of the home. The Giles also features a unique addition - a spacious and finished area above the garage, suitable for a studio apartment, home office, game room, art studio, or exercise space. This accessory dwelling unit (ADU) adds versatility and flexibility to the home, catering to various lifestyle needs and providing a perfect canvas for you to create your family's dream home.

Information is provided exclusively for consumers' personal, non-commercial use and may not be used for any purpose other than to identify prospective properties consumers may be interested in purchasing. Copyright 2024 Greenville Multiple Listing Service, Inc. All rights reserved.
Greenville Real Estate
The median home value in Greenville, SC is $257,600. This is lower than the county median home value of $287,300. The national median home value is $338,100. The average price of homes sold in Greenville, SC is $257,600. Approximately 59.74% of Greenville homes are owned, compared to 30.5% rented, while 9.77% are vacant. Greenville real estate listings include condos, townhomes, and single family homes for sale. Commercial properties are also available. If you see a property you’re interested in, contact a Greenville real estate agent to arrange a tour today!
Greenville, South Carolina 29615 has a population of 20,879. Greenville 29615 is more family-centric than the surrounding county with 33.01% of the households containing married families with children. The county average for households married with children is 32.26%.
The median household income in Greenville, South Carolina 29615 is $65,234. The median household income for the surrounding county is $65,513 compared to the national median of $69,021. The median age of people living in Greenville 29615 is 41.2 years.
Greenville Weather
The average high temperature in July is 89.8 degrees, with an average low temperature in January of 31.1 degrees. The average rainfall is approximately 51.1 inches per year, with 2.6 inches of snow per year.
