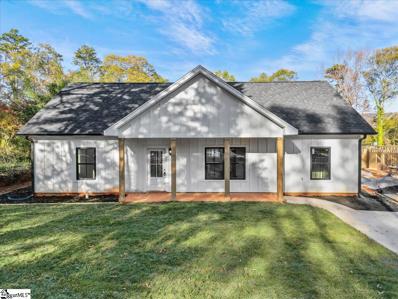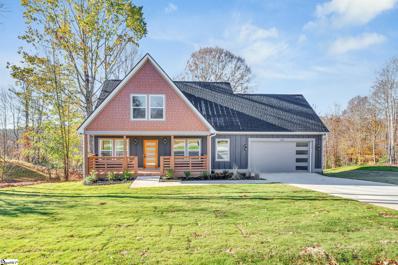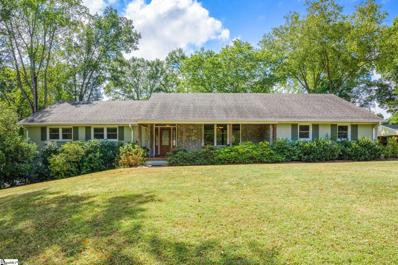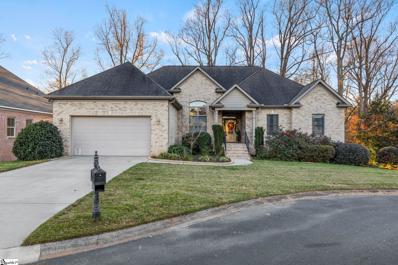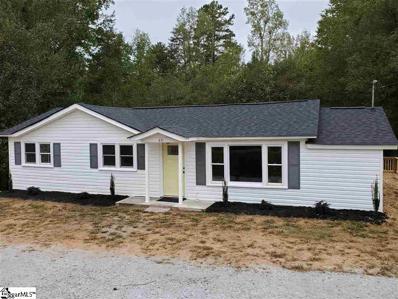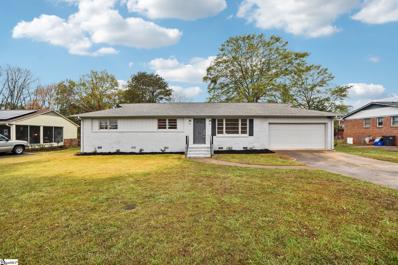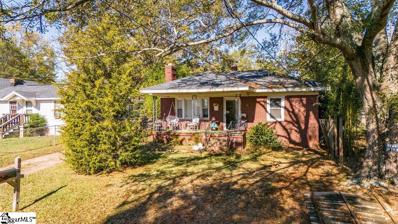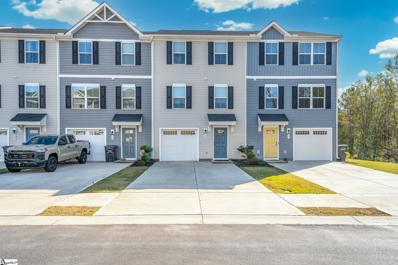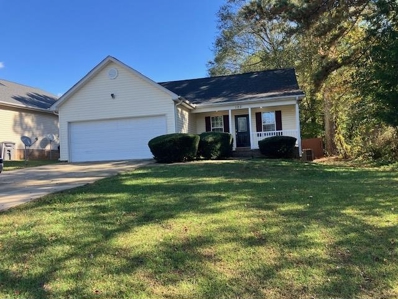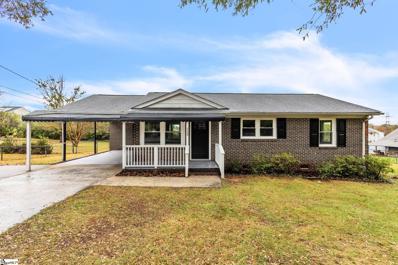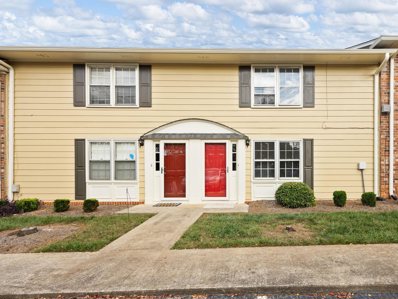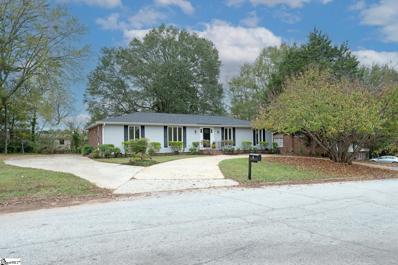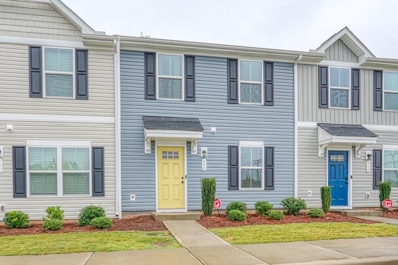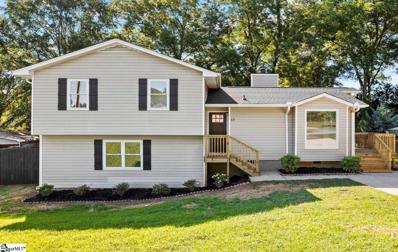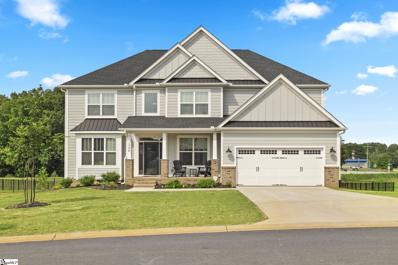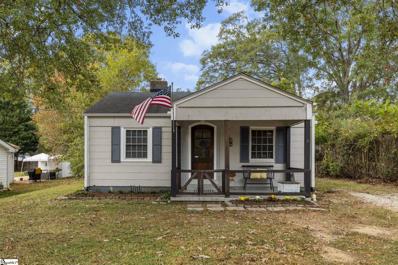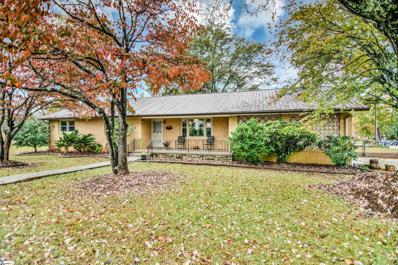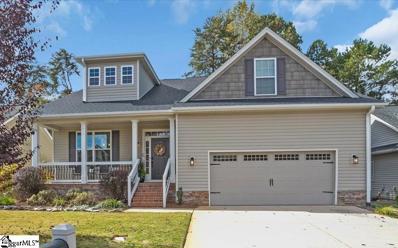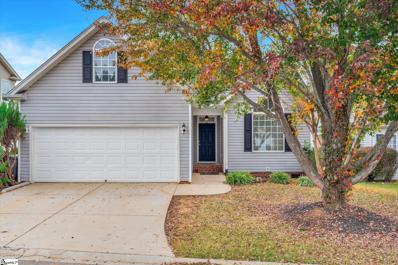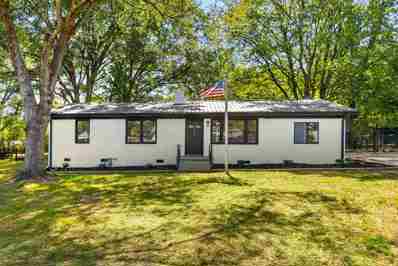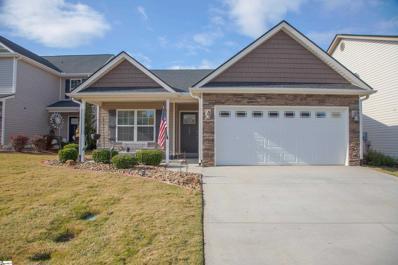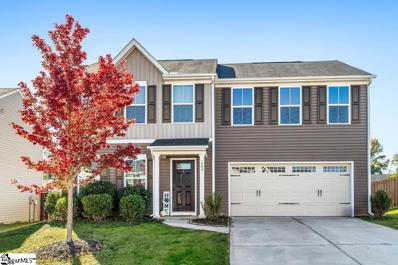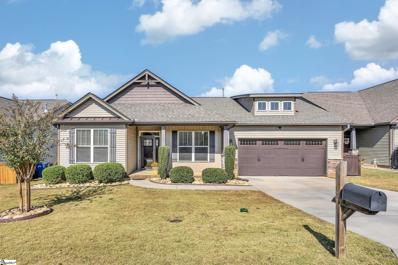Greenville SC Homes for Rent
The median home value in Greenville, SC is $339,350.
This is
higher than
the county median home value of $287,300.
The national median home value is $338,100.
The average price of homes sold in Greenville, SC is $339,350.
Approximately 37.32% of Greenville homes are owned,
compared to 53.06% rented, while
9.62% are vacant.
Greenville real estate listings include condos, townhomes, and single family homes for sale.
Commercial properties are also available.
If you see a property you’re interested in, contact a Greenville real estate agent to arrange a tour today!
- Type:
- Other
- Sq.Ft.:
- n/a
- Status:
- NEW LISTING
- Beds:
- 3
- Lot size:
- 0.31 Acres
- Baths:
- 2.00
- MLS#:
- 1536613
ADDITIONAL INFORMATION
Welcome to 156 Duncan Chapel Road, where sophisticated comfort meets timeless ranch-style living just minutes from Furman University and the bustling Cherrydale area. This beautifully designed 3-bedroom, 2-bathroom home features an open-concept living room, kitchen, and dining area, perfect for seamless entertaining and everyday enjoyment. The heart of the home includes a spacious walk-in pantry, ensuring ample storage for all your culinary needs. Enjoy morning coffee on the charming front porch, or host unforgettable gatherings on the expansive covered back porch, ideal for entertaining family and friends. The master suite is a true retreat, complete with a full bathroom, walk-in closet, and a cozy electric fireplace. Two additional bedrooms present versatile spaces ready to be customized to suit your lifestyle. Don’t miss the chance to make this sophisticated and comfortable home your own!
$359,900
320 Anchor Greenville, SC 29617
- Type:
- Other
- Sq.Ft.:
- n/a
- Status:
- NEW LISTING
- Beds:
- 3
- Lot size:
- 0.58 Acres
- Baths:
- 3.00
- MLS#:
- 1542738
- Subdivision:
- River Valley
ADDITIONAL INFORMATION
**For Sale: 320 Anchor Rd, Greenville, SC 29617** Welcome to this stunning new construction home in the desirable River Valley subdivision! This two-story, 1,651 sq. ft. property offers 3 spacious bedrooms and 2.5 bathrooms, including an owner's suite with a luxurious walk-in closet and shower. The open-concept kitchen is equipped with all-new appliances, perfect for modern living and entertaining. Step outside to enjoy the serene back deck overlooking the quiet neighborhood and the picturesque Rio Saluda just beyond the property. Additional features include a two-car garage and the charm of a community surrounded by all-new homes. Don’t miss this opportunity to own a beautiful home in one of Greenville’s most sought-after areas!
$739,900
109 Trafalgar Greenville, SC 29617
- Type:
- Other
- Sq.Ft.:
- n/a
- Status:
- NEW LISTING
- Beds:
- 3
- Lot size:
- 0.57 Acres
- Year built:
- 1972
- Baths:
- 3.00
- MLS#:
- 1537931
- Subdivision:
- Northwood Hills
ADDITIONAL INFORMATION
Come see this exceptional home at 109 Trafalgar Road that is conveniently located minutes from downtown Travelers Rest, and downtown Greenville, and is just blocks from the Swamp Rabbit Trail. The current owners, anticipating it would be their forever home, completely renovated this house (detailed update sheet available on request) and the ONAN GENERATOR they installed was well worth the investment in the historic storm we just experienced. Owners never lost power. This home was sits on a .57 acre level lot that has mature landscaping with gorgeous flowering bushes and strategically planted trees to provide privacy. Great for those wanting to add a pool, though there is a neighborhood pool available. Stroll down the charming front sidewalk and up to the expansive covered front porch, a cozy retreat where you can sip your morning coffee surrounded by the sounds of nature. Enter the front door and you will be immediately surprised by the soaring high ceilings, soft colored walls, and stunning hardwood floors that create an open airy feel throughout the home. The oversized dining room, which offers ample space for hosting family and friends, seamlessly leads into the bright and open sunroom and breakfast area. These spaces are filled with loads of natural light flowing through the windows that line the back of the house and peer onto the beautifully designed patio. The kitchen is the centerpiece of the home and was thoughtfully designed with tall custom wood cabinetry, ample counterspace, and stainless appliances. The living room, with its gorgeous stone fireplace designed using stone from the Green River in NC and Peterson gas logs, is a cozy place to wind down in the evenings. Down the hall you will find two secondary bedrooms and a bath, and the primary bedroom that has a spacious bath and walk-in-closet, and a door leading out to the private deck where you can easily place a hot tub as it there is designated power in place for it. The basement has a finished living area that has a kitchenette and full bath with its own side entry that is ideal for a mother-in-law suite or a great game room. The laundry room and a large storage area are also located on the basement level. There is an upstairs flex room that is perfect for an office, or craft room or playroom. Outside there is an expansive brick patio that runs the length of the house lined with flowering bushes. The yard could easily accommodate a pool and still have lots of play space remaining, A custom built 14x20 storage building is ideal for all your lawn equipment and additional storage needs. This is a gem in a wonderful location. Call for your showing today.
$749,900
51 Park Vista Greenville, SC 29617
- Type:
- Other
- Sq.Ft.:
- n/a
- Status:
- NEW LISTING
- Beds:
- 4
- Lot size:
- 0.36 Acres
- Baths:
- 4.00
- MLS#:
- 1542653
- Subdivision:
- Hunters Ridge
ADDITIONAL INFORMATION
Incredible family home in a gated community just 10 minutes north of Greenville in Hunters Ridge right beside Green Valley Golf Course-FULL FINISHED BASEMENT having the ability to serve as a full 2nd living quarters or a teenagers dream area! This home has been impeccably cared for by the current homeowners! Not only have the owners made quality upgrades but this is the home of Mrs Clean-Move in ready!! As you enter through the statement front door-with gorgeous side panels and an elegant transom into the foyer you will find the formal dining area to your left with crown molding, wainscoting, columns and trey ceiling and directly in front of you, the ambiance of a large comfortable family great room with a vaulted ceiling and a double sided fireplace. To the left of the dining area and the great room you will enter through double arches on either side of the see through fireplace into the kitchen/breakfast area. The double sided fireplace opens to the breakfast area. The kitchen has numerous custom cabinets and a large granite counter space along with an impressive island and pendant lighting-such a great space to sit and enjoy your morning coffee. Stainless steel appliances, a tile backsplash, double ovens and a built-in microwave grace this large kitchen area. To the left of the kitchen you will find the laundry room featuring cabinets, a broom closet-the perfect place to store your attachments for your central vacuum, a utility sink and across the hall from a 1/2 bath. The entry to the garage is accessed from this hallway-very convenient when bring home your groceries. The garage,just this week has had epoxy added to the garage floor to compliment the shelving! All of this and we haven't even walked down the hall to the master bedroom and ensuite master bath with a jetted garden tub, separate shower and decorative lighting. The large master bedroom features a walk-in closet with custom shelving and a trey ceiling. Two other bedrooms and a full bath are also off of the hall. Back to the great room, there is a sunroom that leads to a grilling deck to the right and a screen porch to the left. This screen porch with its privacy shades is so relaxing not only to enjoy the fresh air but the picturesque view of the walking trail but the Green Valley Golf Course. The grilling deck and screen porch are connected by a balcony but to the outdoor steps leading to the lower deck and the FULLY Finished LOWER LEVEL ! Both decks,the balcony and outdoor steps have been constructed of "Trex-type " material. The main level has beautifully finished hardwood flooring in the living area and the bedrooms with tile in the kitchen, bathrooms,laundry room and hall leading to the garage and indoor access to the lower area.This home has designer finishes throughout! The lower level has been finished with all the thought that has been put into the main level. As you enter the expansive family room from upstairs, you will be so amazed at the attention to detail of this area with wet bar/sink,10 foot ceilings, another fireplace,closets, a bedroom, office or a 5th bedroom (needing a closet and not having a window but a very pleasant room! This downstairs area has a full bath and a flex room that could be used for storage or to serve your needs! As an extra, the pool table stays!!This area has a private entrance to the lower deck and backyard.It is hard to imagine so many details in a home!! This home a
- Type:
- Other
- Sq.Ft.:
- n/a
- Status:
- NEW LISTING
- Beds:
- 3
- Lot size:
- 1.08 Acres
- Baths:
- 2.00
- MLS#:
- 1542220
ADDITIONAL INFORMATION
Charming Modern Farmhouse Retreat Just Minutes from Downtown Greenville! Welcome to 631 Old Hunts Bridge Rd, a fully renovated modern farmhouse nestled on over an acre of land with peaceful lake views (when the water’s at its peak). Perfectly blending contemporary style and rustic charm, this home is less than 10 minutes from downtown Greenville. Step inside and be greeted by an open floor plan that’s as functional as it is stunning. The kitchen shines with new countertops, stainless steel appliances, and sleek lighting. The smooth-top oven and over-the-range microwave make meal prep a breeze. In the dining area, elegant can lighting creates the perfect atmosphere for any occasion. This home have three bedrooms and two beautifully upgraded bathrooms, each featuring double vanities for ultimate convenience. The primary suite is a true retreat with his-and-hers closets, a cozy sitting area, and a private en-suite bathroom designed for relaxation. Need space to stay organized? A hideaway ironing station adds a touch of practicality, while a study/office nook is a perfect space for business or personal projects. But there’s more! The walkout basement is heated and cooled, with endless potential. Dreaming of a game room, home theater, in-law, or your own private retreat? The canvas is ready for you to finish it. Outside, enjoy the spacious lot with room to roam, relax, or entertain. You’ll love the proximity to Furman Golf Course and the nearby mountains, perfect for weekends filled with outdoor adventures. Don’t wait—schedule your showing today!
Open House:
Thursday, 11/28 8:00-7:00PM
- Type:
- Other
- Sq.Ft.:
- n/a
- Status:
- NEW LISTING
- Beds:
- 3
- Lot size:
- 0.27 Acres
- Baths:
- 2.00
- MLS#:
- 1542485
- Subdivision:
- Berea Forest
ADDITIONAL INFORMATION
Welcome to your dream home! This beautifully renovated property features a fresh interior and exterior paint in a neutral color scheme, giving it a modern and refined touch. The living area is highlighted by a cozy fireplace, perfect for those chilly evenings. The remodeled kitchen boasts stone counter tops, all new stainless steel appliances and is beautifully complemented by an accent backsplash. The primary bathroom offers double sinks for convenience. New flooring flows throughout the entire home, creating a seamless and stylish look. The outdoor area is just as impressive with a patio for entertaining and a fenced-in backyard for privacy. With new appliances and a fresh makeover, this home is ready for its new owner. Don't miss out on this opportunity to own a beautifully updated home. This home has been virtually staged to illustrate its potential.
$199,900
602 Palmetto Greenville, SC 29617
- Type:
- Other
- Sq.Ft.:
- n/a
- Status:
- Active
- Beds:
- 2
- Lot size:
- 0.17 Acres
- Baths:
- 1.00
- MLS#:
- 1542367
ADDITIONAL INFORMATION
This charming 2-bedroom, 1-bath brick home offers incredible value in a convenient Greenville location, just minutes from Cherrydale Shopping Center. Enjoy easy access to shopping, dining, and all the amenities you need. The home boasts a spacious fenced-in yard, perfect for outdoor activities, and a large two-stall garage with ample space for storage or hobbies. With great potential for first-time buyers, those looking to downsize, or investors, this property is an exceptional opportunity.
$255,000
33 High Pine Greenville, SC 29617
- Type:
- Other
- Sq.Ft.:
- n/a
- Status:
- Active
- Beds:
- 3
- Lot size:
- 0.11 Acres
- Baths:
- 3.00
- MLS#:
- 1542255
- Subdivision:
- August Brook
ADDITIONAL INFORMATION
Stunning Townhome in desirable August Brook ~ 10 minutes to Downtown Greenville, 10 Minutes to Travelers Rest, 8 Minutes to Furman University and just a small jaunt over to the Swamp Rabbit Trail for awesome weekend outdoor excursions!! This Unit is Differentiated by: 1- location overlooking large green space and woods, 2 - quite location away from main traffic roads for peace and quiet, 3 - prime location near community fire pit and overflow parking to have room for your all your friends and family to park 4- great double driveway that provides more parking than the single drive end-units can! What a pain to have your cars stacked behind each other when you can park side -by-side for easy coming and going! None of that "Hey Honey, can you move your car?" Everyone will have their own space. Come see this stylishly decorated townhome and see what appeals to your needs and preferences. Elegant dark cabinetry throughout! Cushy carpet in the great room and bedrooms for comfort and softness! INCLUDES: Refrigerator, Washer & Dryer...SCORE!! This would be a mortgage of around $1483 ( P, I, T, I) and if you are currently renting, then your Interest Rate is 100%! STOP Renting and own your own home - where you'll also get tax breaks b/c Property Taxes and Mortgage Interest are Tax DEDUCTIONS. With Renting, there are no tax deductions!
$249,900
120 Duncan Greenville, SC 29617
- Type:
- Single Family
- Sq.Ft.:
- 1,337
- Status:
- Active
- Beds:
- 3
- Lot size:
- 0.17 Acres
- Year built:
- 2002
- Baths:
- 2.00
- MLS#:
- 317388
- Subdivision:
- Other
ADDITIONAL INFORMATION
120 Duncan Road offers convenience to downtown Greenville, Travelers Rest & Furman University. This home offers a traditional floorplan, private backyard, and large deck to entertain. Living room has vaulted ceilings, large kitchen with the eat in area that overlooks the back deck. Three bedrooms with large closets. Primary on main floor also has trey ceilings with walk in closet and full bath. Tons of storage available in this home and a double garage. Once you view this property, youâ??ll want to call it home.
$285,000
208 Derwood Greenville, SC 29617
- Type:
- Other
- Sq.Ft.:
- n/a
- Status:
- Active
- Beds:
- 3
- Lot size:
- 0.45 Acres
- Baths:
- 1.00
- MLS#:
- 1542071
- Subdivision:
- Sharon Park
ADDITIONAL INFORMATION
Discover the comfort of this updated 3-bedroom, 1-bath home, almost half an acre in an established neighborhood with no HOA. Recent upgrades make this property move-in ready, including a new water heater, updated flooring, modern plumbing, refreshed electrical systems, and energy-efficient windows. Enjoy plenty of outdoor space with room for gardening, play, or relaxation, all in a peaceful community setting. This is a rare opportunity to own a beautifully updated home with ample space and no added fees. Don’t miss your chance—schedule a tour today!
- Type:
- Other
- Sq.Ft.:
- n/a
- Status:
- Active
- Beds:
- 2
- Lot size:
- 0.02 Acres
- Year built:
- 1973
- Baths:
- 2.00
- MLS#:
- 1541773
- Subdivision:
- Bridgeview
ADDITIONAL INFORMATION
Welcome home to 710 Hunts Bridge Rd, Unit #37, Greenville, SC which is conveniently located just minutes away from Downtown Greenville and Travelers Rest. This beautifully updated 2-story townhome offers modern living with all the right upgrades for easy, low-maintenance living. The kitchen features brand-new Bright White Shaker cabinets, a wine rack, and a stunning undermount sink paired with sleek white QUARTZ countertops—perfect for cooking and entertaining. Step outside onto the private, fenced-in backyard patio, ideal for grilling and outdoor gatherings. You can enjoy natural light flooding in through double windows in the sunken great room and sliding glass door highlighting the luxury vinyl plank flooring throughout the foyer, living room, dining area, and kitchen. The open-concept layout flows effortlessly from the dining area into the kitchen, with a convenient sliding door leading out to your backyard oasis. The walk-in laundry room, just off the kitchen, adds practicality to everyday living—and yes, ALL APPLIANCES STAY! Upstairs, a real hardwood staircase with decorative molding leads to two generously-sized bedrooms, each with hardwood floors. The full bathroom has been freshly steam cleaned, with ceramic tile flooring that’s both stylish and easy to maintain. This townhome is perfect for those seeking convenience—just 5 miles from the vibrant downtowns of both Travelers Rest and Greenville, and with easy access to the popular Swamp Rabbit Trail for outdoor adventures. Don’t miss out on this move-in-ready home in one of the best locations around! Location, location, location! Call today to schedule your showing! ****Please note AGENT is partial owner****
- Type:
- Townhouse
- Sq.Ft.:
- 1,033
- Status:
- Active
- Beds:
- 2
- Lot size:
- 0.02 Acres
- Year built:
- 1973
- Baths:
- 2.00
- MLS#:
- 317221
- Subdivision:
- Bridge View
ADDITIONAL INFORMATION
Welcome home to 710 Hunts Bridge Rd, Unit #37, Greenville, SC which is conveniently located just minutes away from Downtown Greenville and Travelers Rest. This beautifully updated 2-story townhome offers modern living with all the right upgrades for easy, low-maintenance living. The kitchen features brand-new Bright White Shaker cabinets, a wine rack, and a stunning undermount sink paired with sleek white QUARTZ countertopsâ??perfect for cooking and entertaining. Step outside onto the private, fenced-in backyard patio, ideal for grilling and outdoor gatherings. You can enjoy natural light flooding in through double windows in the sunken great room and sliding glass door highlighting the luxury vinyl plank flooring throughout the foyer, living room, dining area, and kitchen. The open-concept layout flows effortlessly from the dining area into the kitchen, with a convenient sliding door leading out to your backyard oasis. The walk-in laundry room, just off the kitchen, adds practicality to everyday livingâ??and yes, ALL APPLIANCES STAY! Upstairs, a real hardwood staircase with decorative molding leads to two generously-sized bedrooms, each with hardwood floors. The full bathroom has been freshly steam cleaned, with ceramic tile flooring thatâ??s both stylish and easy to maintain. This townhome is perfect for those seeking convenienceâ??just 5 miles from the vibrant downtowns of both Travelers Rest and Greenville, and with easy access to the popular Swamp Rabbit Trail for outdoor adventures. Donâ??t miss out on this move-in-ready home in one of the best locations around! Location, location, location! Call today to schedule your showing! ****Listing agent is partial owner****
$319,000
8 Berea Forest Greenville, SC 29617
- Type:
- Other
- Sq.Ft.:
- n/a
- Status:
- Active
- Beds:
- 3
- Lot size:
- 0.25 Acres
- Year built:
- 1975
- Baths:
- 2.00
- MLS#:
- 1541719
- Subdivision:
- Berea Forest
ADDITIONAL INFORMATION
This 3 bedroom, 2 bath ranch is in a quiet neighborhood convenient to Furman University, Cherrydale, and downtown. The contemporary ranch has been meticulously renovated by its long-term owner with new roof, water heater, entire flooring, kitchen counters, bathrooms, fixtures, paint and more! A kitchen island was added to make the space more functional and flow for storing, dining, and entertaining. The remodel included opening the rooms from kitchen and great room for an open floorplan. The access to the deck is convenient from the kitchen for grilling and backyard entertaining. The front living room can be a flexible space for an office or play area. Come see this mature home that is almost like new!
- Type:
- Townhouse
- Sq.Ft.:
- 1,280
- Status:
- Active
- Beds:
- 3
- Lot size:
- 0.03 Acres
- Year built:
- 2022
- Baths:
- 3.00
- MLS#:
- 317179
- Subdivision:
- Other
ADDITIONAL INFORMATION
Are you looking for a low-maintenance home conveniently located minutes from local shopping and restaurants? Not to mention, minutes from downtown Greenville, Furman University, and the Swamp Rabbit Trail which is the upstate's largest greenway. Your new home is just a few minutes away, and you are in the middle of all the best amenities that Greenville offers. This townhome is well maintained and the community itself provides lawn service, parking, and even a dog park. This beautiful spacious home offers an open floor plan. The kitchen has an island with a breakfast area. The patio is located right off the kitchen and is fenced in. Great for grilling and privacy. There is a half bath on the first level for guests and a storage closet. Upstairs you will find three spacious bedrooms including the master suite which has its own bathroom and walk-in closet. There is an additional full bathroom to share between the two remaining large bedrooms. There are two assigned parking spots right in front of the home as well as additional guest parking just down the sidewalk. This move in ready home is waiting for you! Schedule your showing today!
$319,900
13 Singleton Greenville, SC 29617
- Type:
- Other
- Sq.Ft.:
- n/a
- Status:
- Active
- Beds:
- 4
- Lot size:
- 0.37 Acres
- Baths:
- 2.00
- MLS#:
- 1539031
ADDITIONAL INFORMATION
Better than new! This 4 bedroom, 2 bath home has been completely made over! Quartz counters, new cabinets, lighting, flooring, paint, you name it, it's been replaced! The main level includes the living room, kitchen and dining room that all look amazing! Up a few stairs you will find 3 bedrooms and 2 baths, including the primary bedroom with ensuite bathroom. Downstairs you will find the laundry, an additional living/office space, and the 4th bedroom! Out the back door (from the main level) you will find a large deck overlooking the huge fenced in backyard, which includes a 12x20 storage building that has been remodeled as well! Call the listing agent to schedule your private showing today!
$599,999
204 Montview Greenville, SC 29617
- Type:
- Other
- Sq.Ft.:
- n/a
- Status:
- Active
- Beds:
- 5
- Lot size:
- 0.58 Acres
- Year built:
- 2023
- Baths:
- 3.00
- MLS#:
- 1533622
- Subdivision:
- Stone Park
ADDITIONAL INFORMATION
Welcome to your dream home in the sought-after Stone Park subdivision, where modern elegance meets breathtaking mountain views. This stunning 5-bedroom, 3-bathroom residence, built in 2023, boasts a spacious and contemporary design! Step inside to discover a large, inviting living room with high ceilings and a cozy fireplace, perfect for gathering with family and friends. The home features generously sized bedrooms, including an oversized master suite. Enjoy the beauty of outdoor living with a charming front porch and a expansive back deck, ideal for entertaining or simply unwinding. The fully fenced backyard provides privacy and a safe space for children or pets to play. Additional highlights include a green star crawl space, stainless steel appliances and a 2-car garage. Conveniently located just 5 minutes from downtown Travelers Rest and 20 minutes from downtown Greenville, this home combines comfort and convenience in a fantastic location. Don't miss out! Schedule your tour today!
$239,950
606 Reese Greenville, SC 29617
- Type:
- Other
- Sq.Ft.:
- n/a
- Status:
- Active
- Beds:
- 3
- Lot size:
- 0.03 Acres
- Year built:
- 2022
- Baths:
- 3.00
- MLS#:
- 1538830
- Subdivision:
- Foxcroft Townes
ADDITIONAL INFORMATION
Welcome to elegant and convenient living at 606 Reese Ln. Prepare to be captivated by this exceptional 3-bedroom, 2.5-bath townhome in Greenville's picturesque Farrs Bridge Townes community. Crafted in 2022 by Meritage Homes, this residence exudes contemporary charm and offers an impressive array of top-notch amenities. The kitchen is thoughtfully designed with a walk-in pantry, a sizable island, granite countertops, stainless steel appliances, and bar seating. It opens to the dining area and large living room, perfect for hosting gatherings and pursuing your culinary passions. Embrace the abundance of natural light filling this home, creating a welcoming and cozy ambiance. Luxury Vinyl Plank is showcased throughout the main level. Unwind in the upstairs spacious primary bedroom, showcasing a walk-in closet and a luxurious bathroom with a dual vanity and stunning tile shower. Two other nicely sized bedrooms are located on the second floor, conveniently adjacent to the second full bathroom and laundry room. Rest assured that the Farrs Bridge Townes Homeowners Association takes care of all exterior maintenance, allowing you to relish the comforts of your home. Enjoy effortless access to Downtown Greenville, Travelers Rest, and the scenic Swamp Rabbit Trail, catering to all your culinary, shopping, and outdoor adventure pursuits. This is an excellent opportunity to transform this townhome into your sanctuary. Schedule a viewing today and make this dream home yours!
$189,500
104 E Decatur Greenville, SC 29617
- Type:
- Other
- Sq.Ft.:
- n/a
- Status:
- Active
- Beds:
- 2
- Lot size:
- 0.19 Acres
- Baths:
- 1.00
- MLS#:
- 1541498
ADDITIONAL INFORMATION
Are you looking for a quaint home near downtown Greenville and Travelers Rest? I'd love to welcome to 104 E Decatur St, where charm and character is everywhere you look. As you enter this property, you'll notice the beautiful front porch where you can sit for hours on end. As you walk to the rear of the home, you will find a fenced in backyard with plenty of space for entertaining by the fire pit. Inside, you are welcomed by warm hardwood flooring throughout the main living area and both bedrooms. Recently, the full bath was brought back to life with new vanity, tile flooring and shower that will have you feeling relaxed after a long day. Are you ready to make new memories by the cozy fireplace in the living room? Please schedule your home tour today!
$282,500
623 Watkins Greenville, SC 29617
- Type:
- Other
- Sq.Ft.:
- n/a
- Status:
- Active
- Beds:
- 3
- Lot size:
- 0.44 Acres
- Year built:
- 1952
- Baths:
- 2.00
- MLS#:
- 1541364
- Subdivision:
- Fenwick Heights
ADDITIONAL INFORMATION
Less than 12 minutes into downtown Greenville, SC, this 3BR/1.5BA all brick ranch home is ready for you! Freshly painted interior, brand new windows, new flooring throughout including refinished original hardwood floors, and more updated features! Located on a large almost half acre corner lot, the front porch and side entry welcome you home. NOTE the extra two+car detached garage/workshop with 60 AMP subpanel within the fenced backyard! Imagine the possibilities here--car buffs, wood working, she-shed/man-cave, hobby central! This one-level home boasts a large living room with beautiful hardwoods that continue down the hall and into the three bedrooms! The open kitchen/dining room includes all appliances and features new berber carpet in the dining and newer highly durable LVP flooring in the kitchen/utility room. The utility room is huge with a washer and dryer included! The three bedrooms are spacious with great closets and share an updated hall bath plus a half bath! WHAT an easy floor plan! Additional features of this property include a metal roof, a vapor barrier (with moisture level recently tested), the side load two car carport, a large back deck, and MORE! With an easy location to Cherrydale shopping, Furman University, the mountains or Swamp Rabbit Trail, and downtown Greenville, this property is a GEM! Come home to 623 Watkins Road today!
$559,000
515 Summitbluff Greenville, SC 29617
- Type:
- Other
- Sq.Ft.:
- n/a
- Status:
- Active
- Beds:
- 3
- Lot size:
- 0.17 Acres
- Year built:
- 2008
- Baths:
- 2.00
- MLS#:
- 1541008
- Subdivision:
- Poplar Forest
ADDITIONAL INFORMATION
Welcome to 515 Summitbluff Drive! This 2,200 sq ft renovated home has three full bedrooms, two full baths, and two flex rooms. As you enter the home you'll immediately be met with a bright and airy feel, highlighted by light, refinished hardwood floors, light paint colors, and an open floor plan. The oversized entrance leads to a formal dining room and an open living space that includes the kitchen and living room. The kitchen has two-toned, newly painted cabinets, new hardware, new stainless steel appliances, a new slide-in induction range, and gorgeous quartz countertops with a waterfall edge and room for four bar stools. The living room design allows for multiple setups and features a stone fireplace with gas logs. All three bedrooms are on the main floor, including a primary bedroom that has a newly renovated, ensuite bathroom. The hallway just off the living room leads you to two additional oversized guest bedrooms, a coffee bar (that could double as a homework station for the kiddos), and another full bathroom. The final two rooms in the home were designed with the ultimate in flexibility in mind - a home office, gym, playroom, game room, storage, a 4th bedroom - the choice is yours! Other features include a rocking chair front porch, a backyard with rod-iron fencing, a deck with new custom railings, a new stone paver patio that's perfect for grilling or sitting outside and enjoying the fall weather, a custom laundry room with a sink, quartz countertop, tile floors, and board & batten accent walls, and an encapsulated crawl space! Some of the renovations include - new sod and grading in the backyard, a new aluminum fence with two gates (one double entry), a new flower bed stone border in the front of home, a rock border around the deck and back patio, a rebuilt deck using Trex materials, a new garage door and motor, new ceiling mounted storage racks in garage, new roof (receipt in associated docs), new gutters, new windows in the dining room, kitchen and living room, new carpet in all three bedrooms, the flex room and stairs, updated door hardware & light fixtures, new ceiling fans, new tile, vanity, mirrors, and quartz counters in the primary bath, and a new tiled walk-in shower featuring a glass enclosure and quartz top bench. For a complete list of renovations, please contact the listing agent. This subdivision serves Gateway Elementary, Northwest Middle, and Travelers Rest High School. The HOA includes your pool membership, access to tennis and pickleball courts, basketball courts, and a playground. Located just a half mile from multiple entrances to the Swamp Rabbit Trail, this home and community is perfect for all outdoor enthusiasts! Call for your private showing today!
$385,000
204 Downs Greenville, SC 29617
- Type:
- Other
- Sq.Ft.:
- n/a
- Status:
- Active
- Beds:
- 3
- Lot size:
- 0.16 Acres
- Year built:
- 2003
- Baths:
- 2.00
- MLS#:
- 1541218
- Subdivision:
- Hampton Farms
ADDITIONAL INFORMATION
SELLER MADE THIS HOME EASY AS PUMPKIN PIE TO MOVE IN*NEW CARPET* NEW INTERIOR PAINT*NEWLY PRESSURE WASHED HOME & DRIVEWAY*THIS 3 BEDROOM HOME IS STUFFED WITH FEATURES*ALL 3 BEDROOMS HAVE CEILING FANS FOR YEAR ROUND COMFORT*ALL LOCATED ON MAIN LEVEL*OWNERS SUITE HAS TREY CEILING*FRENCH DOORS THAT LEAD TO ENCLOSED BACKYARD* PRIMARY BATH HAS DUAL WALK IN CLOSETS* DUAL SINKS* & MAKE UP AREA*THERE'S LOTS OR ROOM FOR ALL YOUR LOTIONS AND POTIONS* SEPARATE WALK IN SHOWER*GARDEN TUB FEATURING NEW TILE*UPSTAIRS IS A HUGE ROOM*WOULD MAKE A GREAT OFFICE* WORK OUT ROOM*OR ADD A CLOSET AND ITS A 4TH BEDROOM*ADDITIONAL STORAGE IN ATTIC*BACKYARD HAS A NICE DECK*2 STORAGE SHEDS INCLUDED* GALLEY KITCHEN FEATURES DECORATIVE POT SHELVING* & TONS OF CABINETS*ALL KITCHEN APPLIANCES INCLUDED*2 PANTRY CLOSETS IN LAUNDRY ROOM*HUGE GREAT ROOM HAS HARDWOOD FLOORS*& FIREPLACE*T HIS HOME IS A PERFECT PLACE TO HOST ALL YOUR HOLIDAYS* STROLL 0.3 MILES TO THE SWAMP RABBIT TRAIL*HURRY BEFORE ITS GOBBLED UP
$304,900
16 Berea Greenville, SC 29617
- Type:
- Single Family
- Sq.Ft.:
- 1,508
- Status:
- Active
- Beds:
- 4
- Lot size:
- 0.39 Acres
- Year built:
- 1973
- Baths:
- 2.00
- MLS#:
- 316928
- Subdivision:
- Other
ADDITIONAL INFORMATION
Experience the ultimate blend of modern convenience and cozy comfort in this impeccably upgraded 4-bedroom, 2-bathroom single-story home. Nestled in a serene cul-de-sac, this property boasts an open floor plan that seamlessly connects the living room and kitchen, creating the perfect space for entertaining. The timeless kitchen features granite countertops, subway tile backsplash, and stainless-steel appliances, making meal prep a joy. The primary bedroom retreat offers easy access to a private bathroom and walk-in shower. Three additional bedrooms and a fenced backyard provide ample space for family and pets. Located close to major roads, public transportation, and shopping, this home is ideal for professionals who work from home or growing families. Schedule your showing today and make this beautiful abode your own slice of paradise! The 4th bedroom can also be used as a "flex room" or could be used as a second living space.
$289,500
317 Glenlea Greenville, SC 29617
- Type:
- Other
- Sq.Ft.:
- n/a
- Status:
- Active
- Beds:
- 3
- Lot size:
- 0.13 Acres
- Year built:
- 2015
- Baths:
- 2.00
- MLS#:
- 1540944
- Subdivision:
- Glenlea
ADDITIONAL INFORMATION
Single-level home, less than 10 years old, 1500 plus square feet, 3 bedrooms and 2 full bathrooms, and a 2 car attached garage! If you have been looking for something under $300,000, that you can move into without having to pour more money into it, then this is it! Built in 2015, this home has been well maintained and cared for by the current, and only, owner. The home has been freshly painted, and features a bright, open floor-plan. There's a spacious screened-porch, a storage shed with electric in the backyard, a 3 zone irrigation system, and the home backs up to common area, so you have some breathing room in the back between you and your neighbors. On top of all this, it's conveniently located to so many different places (approximate distances) - 7 miles to Downtown Greenville, 2 miles to Furman University, 5 miles to Travelers Rest, 45 minutes to Hendersonville, NC, and an hour to Asheville, NC. And if you like any of the furniture or personal property that you see, including the infrared sauna in the primary bathroom, know that most of it is for sale. Make an appointment to see this home today!
- Type:
- Other
- Sq.Ft.:
- n/a
- Status:
- Active
- Beds:
- 4
- Lot size:
- 0.17 Acres
- Baths:
- 2.00
- MLS#:
- 1540899
- Subdivision:
- Maplestead Farms
ADDITIONAL INFORMATION
If breathtaking views and easy trail access are at the top of your list, this 4-bedroom, 2.5-bath gem is waiting for you! Nestled near the scenic Swamp Rabbit Trail with views of Paris Mountain, this one-owner home is also conveniently close to both Downtown Greenville and Traveler’s Rest. The main level offers a flowing, open-concept layout, connecting a spacious living area to a beautifully appointed kitchen, complete with a generous island for extra seating and workspace, plus stainless steel appliances. Down a quiet hallway, you'll find a half bath and a versatile flex space perfect for a home office or hobbies. All four bedrooms, including a well-appointed primary suite with a walk-in closet, dual sinks, and a glass-enclosed shower, are located upstairs along with a central laundry room. A shared full bath with a shower/tub combo serves the other bedrooms. Outside, the fully fenced backyard presents a peaceful retreat with picturesque mountain views. This home is ready to welcome you!
$350,000
214 Downs Greenville, SC 29617
- Type:
- Other
- Sq.Ft.:
- n/a
- Status:
- Active
- Beds:
- 3
- Lot size:
- 0.13 Acres
- Year built:
- 2015
- Baths:
- 2.00
- MLS#:
- 1540880
- Subdivision:
- Hampton Farms
ADDITIONAL INFORMATION
Welcome to Hampton Farms, just minutes from everything downtown Travelers Rest offers, including the Swamp Rabbit Trail! This meticulously maintained home will capture you from the moment you arrive. As you enter, you're greeted with an open floor plan with plenty of space to relax and entertain. The kitchen includes ample cabinet storage, separate walk-in pantry with added shelving organizer, granite countertops, stainless appliances, a graciously sized island, as well as a breakfast nook. Step off the breakfast area onto your covered porch overlooking the fenced-in backyard with new landscaping and planters ready for that green thumb to take over! The primary bedroom includes an attached bath with separate soaking tub and shower, double sinks and spacious walk-in closet. Secondary bedrooms are located on the opposite side of the home, allowing for guest privacy if desired. Other features include a 2-car garage with shelving, Nest thermostat and wood floors throughout. The care and maintenance gone into this home is unmatched. You will notice the dedication from the moment you arrive. Don't miss viewing this beautiful home, in such a desired location with features you can't pass up! Please note: the bookcase in the LR is NOT attached and can be removed.

Information is provided exclusively for consumers' personal, non-commercial use and may not be used for any purpose other than to identify prospective properties consumers may be interested in purchasing. Copyright 2024 Greenville Multiple Listing Service, Inc. All rights reserved.

