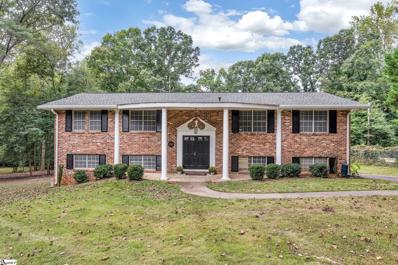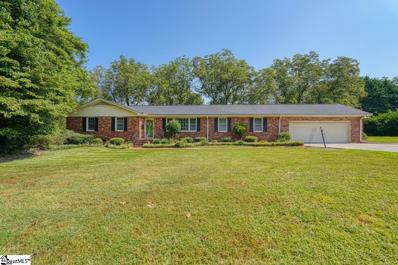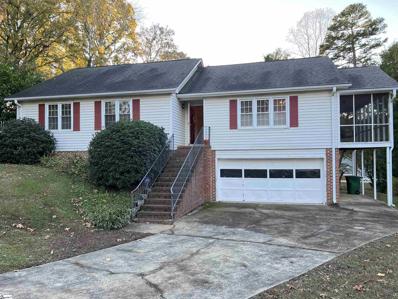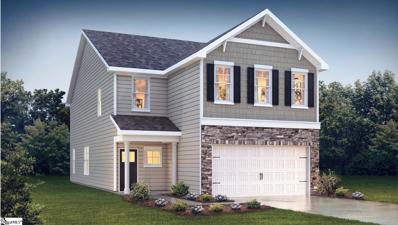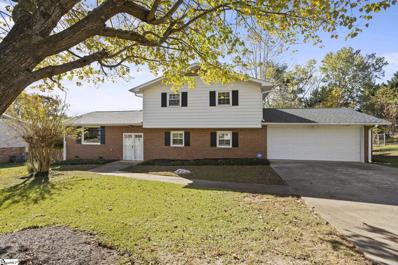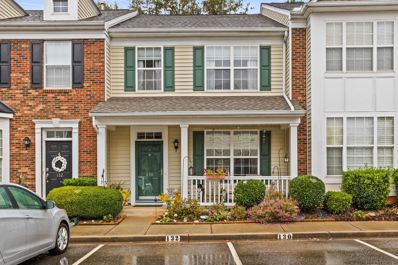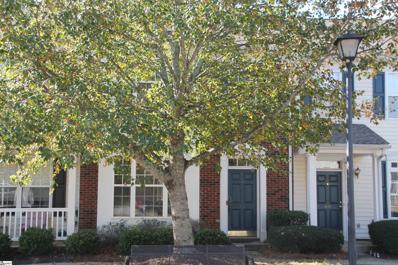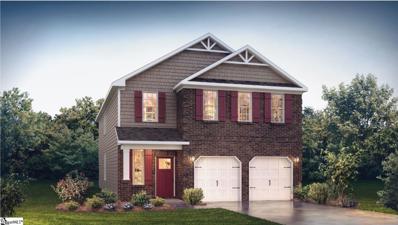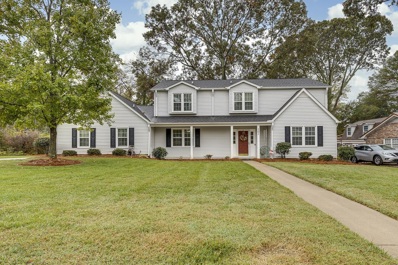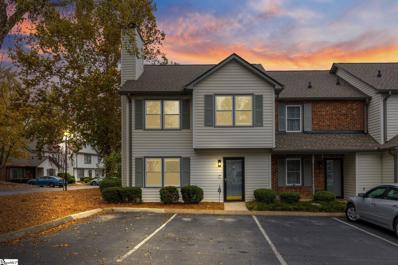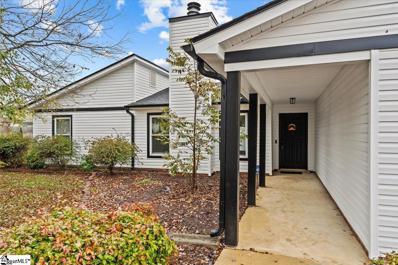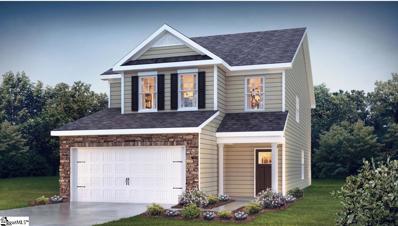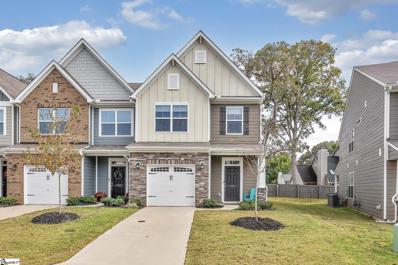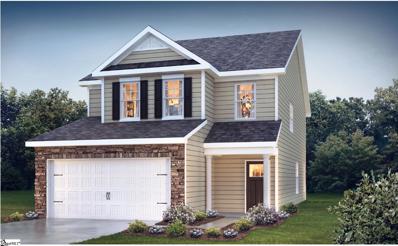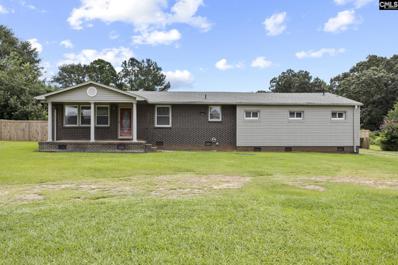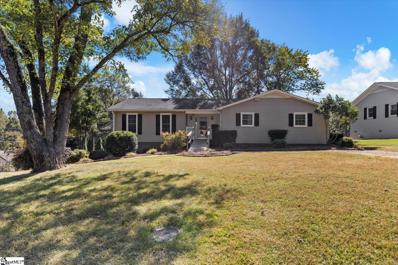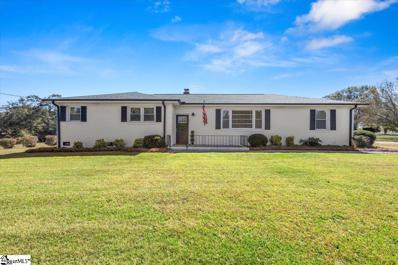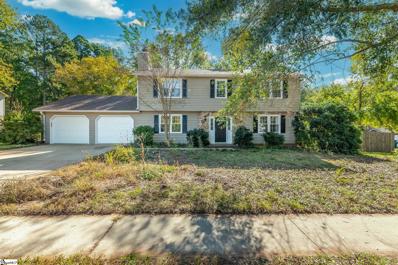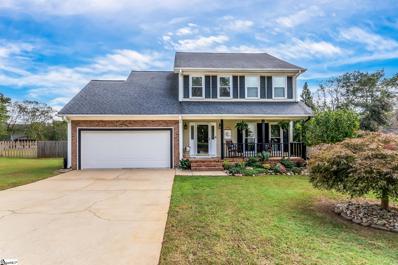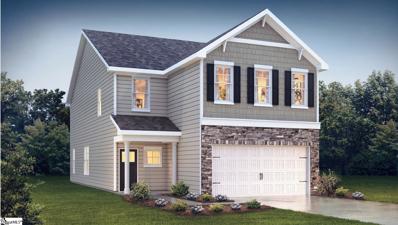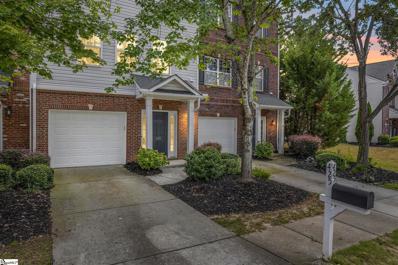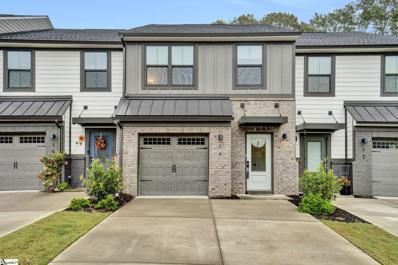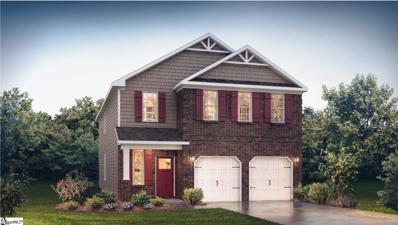Mauldin SC Homes for Rent
The median home value in Mauldin, SC is $279,000.
This is
lower than
the county median home value of $287,300.
The national median home value is $338,100.
The average price of homes sold in Mauldin, SC is $279,000.
Approximately 64.8% of Mauldin homes are owned,
compared to 30.46% rented, while
4.74% are vacant.
Mauldin real estate listings include condos, townhomes, and single family homes for sale.
Commercial properties are also available.
If you see a property you’re interested in, contact a Mauldin real estate agent to arrange a tour today!
$449,000
310 Vesper Mauldin, SC 29662
- Type:
- Other
- Sq.Ft.:
- n/a
- Status:
- NEW LISTING
- Beds:
- 4
- Lot size:
- 0.8 Acres
- Baths:
- 3.00
- MLS#:
- 1538930
- Subdivision:
- Sunset Heights
ADDITIONAL INFORMATION
Step into the charm of 310 Vesper Circle, a beautifully renovated home with the best of both worlds, contemporary finishes with the warmth of a classic, well-established neighborhood. With four bedrooms, three full baths, and hardwood floors throughout, this home is designed for easy maintenance and comfortable living! No carpet here! Natural light pours in from every window, making the home feel open and airy with plenty of space for living and entertaining. The main floor features a spacious open floor plan, ideal for gatherings with family and friends. Down the hall, the primary suite awaits with a beautifully tiled double-sink bathroom, and two additional bedrooms share a stylish full bath. The lower level provides a fantastic flex space that can be transformed into a second den, playroom, or mancave, providing versatile options for your lifestyle. This level also holds a large bedroom complete with an en-suite full bath, and the laundry room provides ample counter space and cabinetry so you can wash and fold hassle-free. The oversized workshop in the garage provides ample working space and storage for weekend projects. Step outside to the expansive backyard, which backs up to woods, providing privacy on nearly 0.8 acres of land. Whether you're entertaining guests or simply enjoying nature, this outdoor space is perfect for creating your dream backyard retreat. Conveniently located in the heart of Mauldin and just a short drive to downtown, 310 Vesper Circle is ideal for families looking for a home that combines modern living conveniences with timeless character and charm.
$300,000
3 Fairlane Mauldin, SC 29662
- Type:
- Other
- Sq.Ft.:
- n/a
- Status:
- NEW LISTING
- Beds:
- 3
- Lot size:
- 0.89 Acres
- Year built:
- 1968
- Baths:
- 2.00
- MLS#:
- 1536219
- Subdivision:
- Greenbrier
ADDITIONAL INFORMATION
Welcome to this charming 3-bedroom, 2-bathroom ranch-style home nestled on a spacious .89-acre lot in the heart of Mauldin, SC. This inviting property offers the perfect blend of comfort and tranquility, with a stunning fenced-in yard that is a true gardener's delight. The expansive outdoor space features lovely mature shrubs and trees, creating a serene backdrop for outdoor gatherings, gardening, or simply enjoying the peaceful surroundings. Inside, you'll find a well-designed floor plan with a cozy living area, a functional kitchen with ample storage, and three generously sized bedrooms, including a master suite with an en-suite bath. This home provides the perfect opportunity to enjoy the best of both indoor and outdoor living. Don't miss your chance to own this beautiful property in a highly desirable location!
$324,900
113 Teal Mauldin, SC 29662
- Type:
- Other
- Sq.Ft.:
- n/a
- Status:
- Active
- Beds:
- 3
- Baths:
- 2.00
- MLS#:
- 1542129
- Subdivision:
- Wood Creek
ADDITIONAL INFORMATION
Wood Creek! Mauldin, 1-Story Ranch Home with Un-finished Basement, 3 Bedrooms, 2 Full Baths, 2-Car Garage and 1-Car Carport, Family Room, Formal Dining, Breakfast Nook, Wood-Burning Fireplace, Kitchen with Plentiful Cabinets, Lots of Natural Light, Covered and Screened Porch Overlooking Back Yard on Cul-de-Sac Lot. Lots of potential. This home is ready for your special touch including paint and carpet. The Un-finished Basement Spans over half the width of the house, about 1018 sqft. Wood Creek is within 10 minutes to Downtown Greenville. Truly a South Carolina Paradise.
$398,900
211 Paperbark Mauldin, SC 29607
- Type:
- Other
- Sq.Ft.:
- n/a
- Status:
- Active
- Beds:
- 4
- Lot size:
- 0.13 Acres
- Baths:
- 3.00
- MLS#:
- 1542087
- Subdivision:
- Adams Glen
ADDITIONAL INFORMATION
This Landon in Adams Glen, our newest flagship community in the Upstate, is a gorgeous luxury 2 story home that is great for everyday living as well as entertaining friends and family. It features a nice covered front entry and upon entering you will be taken to the foyer, which opens to a spacious and inviting open concept with the kitchen/dining area adjoining a large and inviting living area that features a gas log fireplace. This particular home also includes one full bedroom and bathroom on the main level. Upstairs you will be greeted by a very large loft area that leads to the master bedroom which has a gorgeous luxury bathroom. Two additional spacious bedrooms are on the second floor as well as a full bathroom. A spacious laundry room is conveniently upstairs as well. This home also features a tankless hot water heater. This home has tons of upgrades that your clients are sure to love.
$360,000
106 Wellington Mauldin, SC 29662
- Type:
- Other
- Sq.Ft.:
- n/a
- Status:
- Active
- Beds:
- 4
- Lot size:
- 0.43 Acres
- Baths:
- 2.00
- MLS#:
- 1542035
ADDITIONAL INFORMATION
This charming home provides a unique blend of character and some modern upgrades. Featuring upgraded kitchen appliances, and bathrooms that have updated countertops and showers. Enjoy the benefits of eco-friendly living with solar panels, which help reduce energy costs. This home also has an in-ground sprinkler system ensures your lawn stays lush and green. With a little personalization, this home is ready to become your dream space.
$220,000
130 Bumble Mauldin, SC 29662
- Type:
- Townhouse
- Sq.Ft.:
- 1,480
- Status:
- Active
- Beds:
- 2
- Lot size:
- 0.02 Acres
- Year built:
- 2006
- Baths:
- 3.00
- MLS#:
- 317322
- Subdivision:
- Cobblestone
ADDITIONAL INFORMATION
New Listing Alert from Pearson Properties! Discover your dream townhome in the vibrant heart of Mauldin, SC! This charming two-level residence features 2 cozy bedrooms and 2.5 bathrooms, perfect for comfortable living. With two convenient parking spaces right out front, you'll enjoy easy access every day. The neighborhood boasts a lovely common area along with having Summit Park right behind it. Plus, you'll be just seconds from I-385, making commuting a breeze, and a short drive away from delightful restaurants and shopping. Embrace a lifestyle of convenience and community in this delightful townhome! Don't miss outâ??schedule a tour today!
$191,900
66 Sikes Mauldin, SC 29662
- Type:
- Other
- Sq.Ft.:
- n/a
- Status:
- Active
- Beds:
- 2
- Lot size:
- 0.02 Acres
- Year built:
- 2004
- Baths:
- 3.00
- MLS#:
- 1541584
- Subdivision:
- Cobblestone Cove
ADDITIONAL INFORMATION
Come discover a great investment opportunity in this 2 bedroom / 2.5 bathroom townhome located just minutes from I-385 and I-85. This unit is also conveniently situated near supermarkets and fast food options. Upon entering you will notice a spacious living room dining room combination with 9 foot ceiling. This area flows graciously into the kitchen with 42' cabinets and a breakfast island. The private patio with a storage closet is accessible from the kitchen. Upstairs you will be greeted to the master suite with two large walk in closets. The master bath features double sinks, and a garden tub. The secondary bedroom has a vaulted ceiling with plant shelving, a large walk in closet and located right next to the hall bathroom. This neighborhood is known for its community atmosphere. Don't miss out—this townhome is likely to attract interest quickly.
$259,000
101 Cambria Mauldin, SC 29662
- Type:
- Other
- Sq.Ft.:
- n/a
- Status:
- Active
- Beds:
- 3
- Lot size:
- 0.04 Acres
- Baths:
- 4.00
- MLS#:
- 1540263
- Subdivision:
- Cameron Place
ADDITIONAL INFORMATION
Welcome to maintenance-free living at 101 Cambria Court in Mauldin, SC! This stunning 3-story townhome boasts 3 bedrooms, 2 full baths, and 2 half baths, delivers ample space and comfort for your family. The main level features a walk-in laundry room, a half bath, and a versatile flex space that can serve as a third bedroom or office, complete with cozy gas logs and a walkout to a covered porch. The second floor showcases a large kitchen and breakfast area with stainless steel appliances that accommodates plenty of space for all your chef and entertainment needs. The second floor also delivers a dedicated dining room, living room, half bath, and a walk out to a private deck over look looking nature and is a wonderful spot for your morning coffee. The third floor is dedicated to the master suite, featuring a spacious bedroom, a walk-in closet, and a full bath, along with a guest bedroom and another full bath. Freshly painted throughout, this home is move-in ready and located in the Cameron Place community with highly sought-after schools, convenient access to shopping, restaurants, and medical offices. Don't miss the opportunity to make this beautiful home yours! Welcome Home!
$417,665
214 Paperbark Mauldin, SC 29607
- Type:
- Other
- Sq.Ft.:
- n/a
- Status:
- Active
- Beds:
- 5
- Lot size:
- 0.14 Acres
- Baths:
- 3.00
- MLS#:
- 1541657
- Subdivision:
- Adams Glen
ADDITIONAL INFORMATION
This 2-story home with 5 bedrooms, 3 baths has a wonderfully efficient layout. On the main floor, an open kitchen - featuring beautiful Quartz counter tops, Whirlpool stainless steel appliances, and walk-in pantry - looks out to a large family room with gas log fireplace. The formal dining room is located off the kitchen and a neat atrium door leads out to a covered patio. For visitors, a convenient full bedroom/bathroom is located on the main floor. On the second floor, the owner's suite features his and her walk-in closets, full bath with double-sinks with and a roomy master shower. 3 large secondary bedrooms all have walk-in closets. Laundry room is a walk-in and located on the second floor for maximum convenience. A 2-car garage rounds out this wildly successful plan. All homes include the Home is Connected smart home package!! This is an incredible value with all the benefit of new construction and a 10 yr. Home Warranty! Lawncare provides 5 treatments the first year to ensure your yard looks and stays beautiful.
$269,000
307 Fern Hollow Mauldin, SC 29662
- Type:
- Other
- Sq.Ft.:
- n/a
- Status:
- Active
- Beds:
- 4
- Lot size:
- 0.06 Acres
- Year built:
- 2020
- Baths:
- 3.00
- MLS#:
- 1541575
- Subdivision:
- Whispering Pines
ADDITIONAL INFORMATION
Say hello to 307 Fern Hollow Way, a nearly new, well maintained END unit townhome in the charming Whispering Pines community. This 4-bedroom, 2.5-bath welcomes you home with a blend of comfort and style. The main level features brand new luxury vinyl flooring throughout, a modern kitchen (freshly painted) with granite countertops, stainless steel appliances, a closet pantry, and a cozy breakfast area. The primary suite on the main floor includes an large walk-in closet, granite dual sink vanity, and walk in shower. Head upstairs, and you'll find three additional bedrooms all equipped with walk-in closets, and a spacious full bath. Enjoy peaceful evenings outside on the covered back patio, perfect for grilling our or relaxing and watching the birds. It also features a Smart Home System, speakers in the kitchen and the ease of controlling the thermostat, outlets, and switches from your phone. Conveniently located in downtown Mauldin, you're just steps away from the Mauldin Cultural Center, recreation center, and future Swamp Rabbit access. Enjoy the upcoming Maverick Yards, complete with pickleball courts, dining options, a stage for live performances, a fire pit, a beer garden, and more! Don't miss this chance to make this beautiful townhome your own, call for more info!
$367,500
101 Ashleybrook Mauldin, SC 29662
- Type:
- Single Family
- Sq.Ft.:
- 3,000
- Status:
- Active
- Beds:
- 4
- Lot size:
- 0.35 Acres
- Year built:
- 1979
- Baths:
- 3.00
- MLS#:
- 317185
- Subdivision:
- Other
ADDITIONAL INFORMATION
Welcome to this impressive 4-bedroom, 2.5-bath home, offering 3,000 square feet of living space and the perfect blend of comfort and functionality. The expansive layout features multiple inviting living areas, providing ample space for relaxation and entertaining. The oversized recreation room is a standout feature, with plenty of space for play, hobbies, home theater, or whatever your heart desires. A new HVAC ensures year-round comfort in this versatile space, making it ideal for both hot summer days and chilly winter evenings. The master suite is a peaceful retreat, offering ample room, 2 closets, and an en-suite bathroom for your ultimate comfort. Three additional spacious bedrooms provide versatility, whether for kids, guests, or home office space. Outside, the home sits on a well-maintained lot, perfect for kids to play, pets to roam, or hosting outdoor gatherings. The large, detached two-car garage provides extra storage and parking space, plus thereâ??s plenty of parking for guests. This is an ideal home for those seeking space, comfort, and an unbeatable location close to 385 in Mauldin. Don't miss outâ??schedule a tour today and see all that this home has to offer!
$200,000
1901 Spring Wood Mauldin, SC 29662
- Type:
- Other
- Sq.Ft.:
- n/a
- Status:
- Active
- Beds:
- 3
- Lot size:
- 0.02 Acres
- Year built:
- 1983
- Baths:
- 2.00
- MLS#:
- 1541153
- Subdivision:
- Summerwoods
ADDITIONAL INFORMATION
Welcome to this inviting 3-bedroom, 1.5-bath, two-story townhome nestled in the Summerwoods subdivision! Located on a corner lot, this ~1,200 square-foot gem offers beautiful floors, ample natural light, and a cozy wood-burning fireplace that create a warm and welcoming atmosphere. The kitchen showcases stainless steel appliances and a stylish backsplash that will make meal prep a joy. Enjoy the convenience of laundry on the main level along with an enclosed patio perfect for relaxation or entertaining. The primary bedroom is situated on the second level for added privacy, along with two additional bedrooms. With a prime location just a short drive to I-85, I-385, and downtown Greenville, this condo combines comfort, style, and accessibility, making it an ideal place to call home!
$299,000
107 Amberwood Mauldin, SC 29662
- Type:
- Other
- Sq.Ft.:
- n/a
- Status:
- Active
- Beds:
- 3
- Lot size:
- 0.46 Acres
- Year built:
- 1983
- Baths:
- 2.00
- MLS#:
- 1541113
- Subdivision:
- Adams Mill Estates
ADDITIONAL INFORMATION
Updated split-level home on nearly half an acre with no HOA. Recent updates, including vinyl siding, roof, gutters, upgraded bathrooms, fresh flooring, and appliances add value and curb appeal. The split-level layout provides privacy. This 3bed/2bath is conveniently located in the highly sought after town of Mauldin. Don't miss the opportunity to make this move in ready home yours. Sold as-is.
$383,830
212 Paperbark Mauldin, SC 29607
- Type:
- Other
- Sq.Ft.:
- n/a
- Status:
- Active
- Beds:
- 4
- Lot size:
- 0.14 Acres
- Baths:
- 3.00
- MLS#:
- 1540949
- Subdivision:
- Adams Glen
ADDITIONAL INFORMATION
This Sierra in Adams Glen, our newest flagship community in the Upstate, is a gorgeous luxury 2 story home that is great for everyday living as well as entertaining friends and family. It features a nice covered front entry and upon entering you will be taken to the foyer, which opens to a spacious and inviting open concept with the kitchen/dining area adjoining a large and inviting living area that features a gas log fireplace. This particular home opens to a large meadow behind and to the side, offering a uniquely private setting. The Sierra features the master bedroom and bathroom on the main level as well as an additional half bathroom. Upstairs you will begreeted by an enormous 27x15 loft area that is essentially a second living room. Three additional spacious bedrooms are located on the second floor as well as a full bathroom. This home also features a tankless hot water heater. This home has many upgrades that your clients are sure to love.
$287,000
316 Nantallah Mauldin, SC 29662
- Type:
- Other
- Sq.Ft.:
- n/a
- Status:
- Active
- Beds:
- 3
- Lot size:
- 0.05 Acres
- Year built:
- 2022
- Baths:
- 3.00
- MLS#:
- 1540893
- Subdivision:
- Whispering Meadows
ADDITIONAL INFORMATION
Welcome home to this better-than-new 3BR, 2.5BA end-unit townhouse! With 1817sf, this home is in pristine condition and is highlighted with many features and conveniences that are sure to please. The location is perfectly central with a short drive to downtown Greenville and immediately accessible to I-385 and I-85. The first floor is open and bright, flooded with natural light with the extra windows you gain being an end-unit. With luxury vinyl plank flooring throughout the main level, you can rest easy knowing they will hold up great over time. A large center island in the expansive kitchen is perfect for entertaining, and allows for great line of sight into the living area to enjoy the television. The back yard and patio face the wooded community behind the property, allowing for ideal privacy. The kitchen is dressed up with beautiful white quartz countertops, bright white cabinetry, with all stainless-steel appliances - and the fridge conveys with the sale. Upstairs you will find a great flex room that could work for many needs: home office, home gym, or play area. The primary suite has a huge walk-in closet and a gracious en-suite bath with double vanities and step-in tile shower. There are two additional secondary bedrooms on level two that share a nice hall bath. The laundry room is conveniently located upstairs and is finished with full cabinetry above the washer and dryer - which also convey with the sale. This property is truly turn-key with all you need to just start living, “up and down” shades throughout allow for great flexibility on light and privacy. This property is competitively priced and ready for its new owner, don’t delay on this one!
$384,900
213 Paperbark Mauldin, SC 29607
- Type:
- Other
- Sq.Ft.:
- n/a
- Status:
- Active
- Beds:
- 4
- Lot size:
- 0.13 Acres
- Baths:
- 3.00
- MLS#:
- 1540590
- Subdivision:
- Adams Glen
ADDITIONAL INFORMATION
This Sierra in Adams Glen, our newest flagship community in the Upstate, is a gorgeous luxury 2 story home that is great for everyday living as well as entertaining friends and family. It features a nice covered front entry and upon entering you will be taken to the foyer, which opens to a spacious and inviting open concept with the kitchen/dining area adjoining a large and inviting living area that features a gas log fireplace. This particular home also features the master bedroom and bathroom on the main level as well as an additional half bathroom. Upstairs you will be greeted by an enormous 27x15 loft area that is essentially a second living room. Three additional spacious bedrooms are located on the second floor as well as a full bathroom. This home also features a tankless hot water heater. This home has many upgrades that your clients are sure to love.
- Type:
- Single Family
- Sq.Ft.:
- 1,979
- Status:
- Active
- Beds:
- 3
- Lot size:
- 0.5 Acres
- Year built:
- 1962
- Baths:
- 2.00
- MLS#:
- 595736
ADDITIONAL INFORMATION
This charming 3-bedroom, 2-bathroom residence offers a prime location that provides easy access to major highways, making your daily commute a breeze. Whether you're heading to work, running errands, or traveling to nearby cities, the convenient access to I-85 and I-385 ensures that you can get where you need to go quickly and easily. The proximity to GSP Airport, just 17 minutes away, makes this home making traveling even easier. Not to mention a circle gravel driveway just waiting to be used! This home has way more than just a great location. The residence boasts a spacious living area, an expansive tiled sunroom leading to a large framed patio, and individual septic tanks for each bathroom. The cozy bedrooms create a peaceful retreat, with the master featuring an en-suite bathroom with the a large two person jacuzzi tub and a walk-in shower! With beautiful hardwood floors, tile and luxury vinyl plank seamlessly flowing through the home . The large yard features plenty of space for gardening or outdoor activities, making it perfect for families or anyone who enjoys spending time outside. With addition of a 24' by 34' paved outbuilding with 11' ceilings and its own 100amp service, you are sure to utilize. The high ceilings and spacious layout make it ideal for various needs, whether it's a home gym, studio, or additional storage space. Don't miss this unique opportunity. All of this plus a brand new roof, HVAC and fence! Property is being sold AS-IS!
$320,000
410 Holly Mauldin, SC 29662
- Type:
- Other
- Sq.Ft.:
- n/a
- Status:
- Active
- Beds:
- 3
- Lot size:
- 0.31 Acres
- Year built:
- 1972
- Baths:
- 2.00
- MLS#:
- 1540378
- Subdivision:
- Holly Springs
ADDITIONAL INFORMATION
Talk about a fantastic location!! Pull out of the driveway of this ranch home and onto I385 in 2 minutes or less!! Holly Springs neighborhood is off of Bridges Road in Mauldin and is minutes away from the new Bridgeway station, Mauldin Middle & Mauldin High, parks, restaurants and shopping. The drive to downtown Greenville is 15 minutes. This 3 bedroom, 2 full bath home is freshly painted inside, clean and ready for new owners! The curb appeal of this home is terrific, with mature trees and shrubs. A side entry one car garage with a huge workshop is on the basement level. The back yard is fully fenced with two outbuildings for storage. The primary suite is a generous size and has an attached full bath with standing shower. Bedrooms 2 & 3 are also a very comfortable size with large closets. Kitchen has been updated, with tons of cabinet and countertop space and comes with all ss appliances, including the refrigerator. This home is an estate and is being sold as-is.
$350,000
300 Elm Mauldin, SC 29662
- Type:
- Other
- Sq.Ft.:
- n/a
- Status:
- Active
- Beds:
- 3
- Lot size:
- 0.44 Acres
- Baths:
- 2.00
- MLS#:
- 1540278
- Subdivision:
- Eastdale
ADDITIONAL INFORMATION
EASTDALE IN MAULDIN - Beautifully updated brick ranch located just minutes to Downtown Mauldin, I-385, I-185, and Laurens Road shopping, dining, and entertainment. Featuring an extensive list of updates including: a primary ensuite addition, fresh paint inside and out, hall bath renovation, and new kitchen appliances! Entering inside, a foyer and massive living room greet you. Straight ahead you'll find a dining area with cozy fireplace and a peninsula into the kitchen with room to gather! Off of the kitchen is another living space that has plenty of storage, a walk-in laundry room and access for your pets to the backyard! The Owner’s Suite features a brand new en-suite bathroom! Situated on a spacious corner lot with just under half an acre, this home has exactly what you've been searching for!
$330,000
703 Brooks Mauldin, SC 29662
- Type:
- Other
- Sq.Ft.:
- n/a
- Status:
- Active
- Beds:
- 4
- Lot size:
- 0.37 Acres
- Year built:
- 1984
- Baths:
- 3.00
- MLS#:
- 1540287
- Subdivision:
- Brookside
ADDITIONAL INFORMATION
Charming 4-bedroom, 2.5-bathroom home located just minutes from downtown Mauldin. Nestled on a spacious corner lot, this property offers plenty of room to enjoy outdoor living. Inside, you'll find ample living space, including a large family room, dining area, and a kitchen with potential for customization. The bedrooms are generously sized, and the primary suite features an en-suite bathroom. The home boasts a classic layout, perfect for a family looking to add personal touches and make it their own. Conveniently located close to schools, shopping, and major highways for easy commuting.
$355,000
11 Hyde Park Mauldin, SC 29662
- Type:
- Other
- Sq.Ft.:
- n/a
- Status:
- Active
- Beds:
- 3
- Lot size:
- 0.59 Acres
- Baths:
- 3.00
- MLS#:
- 1539815
- Subdivision:
- Butler Station
ADDITIONAL INFORMATION
Welcome to 11 Hyde Park Lane in the desirable Butler Station neighborhood in Mauldin! This charming Colonial-style, 2-story home offers 3 spacious bedrooms, 2.5 updated bathrooms, and sits on a generous 0.6-acre corner lot. The beautifully landscaped, fenced backyard features a large back deck, perfect for outdoor entertaining, and a welcoming front porch for relaxation. Inside, the recently remodeled kitchen opens to a cozy breakfast area, filled with natural light from large windows. The living room boasts vaulted ceilings and a fireplace, while the first floor showcases elegant hardwood floors. The primary suite is a true retreat with a custom built-in dresser. In the attached en suite you will find double sinks, a tub/shower combo, and built-in storage cabinet. Additional highlights include purchased solar panels, new HVAC, new windows, encapsulated crawl space with vapor barrier, termite bond, new carpet, and updated lighting. With all these features and modern upgrades, 11 Hyde Park offers comfort and style in a prime location. Don’t miss the opportunity to call this exceptional property your new home!
$404,400
205 Paperbark Mauldin, SC 29607
- Type:
- Other
- Sq.Ft.:
- n/a
- Status:
- Active
- Beds:
- 4
- Lot size:
- 0.13 Acres
- Baths:
- 3.00
- MLS#:
- 1539137
- Subdivision:
- Adams Glen
ADDITIONAL INFORMATION
This Landon in Adams Glen, our newest flagship community in the Upstate, is a gorgeous luxury 2 story home that is great for everyday living as well as entertaining friends and family. It features a nice covered front entry and upon entering you will be taken to the foyer, which opens to a spacious and inviting open concept with the kitchen/dining area adjoining a large and inviting living area that features a gas log fireplace. This particular home also includes one full bedroom and bathroom on the main level. Upstairs you will be greeted by a very large loft area that leads to the master bedroom which has a gorgeous luxury bathroom. Two additional spacious bedrooms are on the second floor as well as a full bathroom. A spacious laundry room is conveniently upstairs as well. This home also features a tankless hot water heater. This home has tons of upgrades that your clients are sure to love.
$267,500
425 Woodbark Mauldin, SC 29662
- Type:
- Other
- Sq.Ft.:
- n/a
- Status:
- Active
- Beds:
- 3
- Lot size:
- 0.03 Acres
- Year built:
- 2006
- Baths:
- 4.00
- MLS#:
- 1535756
- Subdivision:
- Crescentwood Village
ADDITIONAL INFORMATION
This meticulously designed townhouse offers a lifestyle of modern comfort and convenience spread across three beautifully appointed stories. The thoughtfully planned layout provides three spacious bedrooms, three luxurious full bathrooms, and a convenient half bath, ensuring privacy and comfort. Upon entering, you're greeted by a sense of modern elegance and thoughtful design, creating a warm and inviting atmosphere. The first floor features a garage for secure vehicle storage, a full bedroom with an en-suite bathroom perfect for guests or a home office, and a walk-out patio to enjoy the wooded backyard views. The second floor is the heart of the home, showcasing a kitchen fully enhanced with modern upgrades. Sleek stainless-steel appliances, including a high-performance gas stove and an expansive refrigerator, are complemented by stylish LED lighting. The striking blend of quartz and granite countertops, along with ample storage solutions, create a chef's dream. Adjacent to the kitchen is a living and dining area, ideal for entertaining or relaxing by the cozy gas fireplace, accented by custom tile. A practical powder room and laundry room complete the offerings of this floor. The third floor offers two additional bedrooms, each equipped with private en-suite bathrooms for ultimate comfort and privacy. The primary suite boasts a walk-in closet with integrated cabinetry and a spacious bathroom featuring a garden tub and a new bidet for added comfort and convenience. Outside, the townhouse features a dual-space fenced patio and a generously sized upper deck, perfect for entertaining or enjoying serene moments outdoors. The HVAC unit has been strategically relocated outside the fence to enhance tranquility. Parking is plentiful, with space for two vehicles, including a driveway and a dedicated one-car garage. The residence is further enhanced with a host of updates, including a fresh coat of paint, energy-efficient tinted glass sliding doors, and fashionable floating wood tile floors. A new roof, water heater, and furnace ensure peace of mind. Additional features include extra attic storage, custom indoor and outdoor accent lighting, commercial-grade garage mats, and contemporary smart light switches. Nestled in the sought-after Mauldin area, this home offers a lifestyle of convenience, just moments from Woodruff Road's dining and retail offerings. The HOA takes care of lawn and exterior maintenance and provides access to a communal pool. This meticulously crafted home provides a sanctuary of comfort, convenience, and style, making it an ideal choice for discerning buyers seeking a sophisticated and elevated lifestyle. Explore the opportunity to make this your new home today!
$290,000
14 Connaught Mauldin, SC 29662
- Type:
- Other
- Sq.Ft.:
- n/a
- Status:
- Active
- Beds:
- 3
- Lot size:
- 0.04 Acres
- Year built:
- 2022
- Baths:
- 3.00
- MLS#:
- 1537761
- Subdivision:
- Butler Townes
ADDITIONAL INFORMATION
With this gorgeous property, you are buying more than a home, you are buying a lifestyle. This beauty was built in 2022 and still shows like new. Don't spend your precious free time doing yardwork and lawn maintenance. Spend your time going to all the concerts, festivals and entertainment in the upstate. This home is centrally located 20 minutes from our unique downtown Greenville and it's parks, amazing restaurants, local breweries, and shopping. A short drive to nearby Simpsonville or Mauldin's newest Bridgeway Station, or hiking and biking in Travelers Rest on the Swamp Rabbit Trail. You will never run out of fun things to do in our sought after upstate area. Multiple lakes are within a 45 minute drive and tons of hiking in nearby National Parks. Football is king in the south, and you are close to Clemson or Columbia for game day. This would be a great permanent home or a weekend getaway. The craftsman style design and open concept is a popular request. Come for the activities and stay for the inviting home. With all the upgrades you require including quartz countertops, walk in closet, neutral paint colors, luxury vinyl plank flooring, attached garage and stainless appliances. With three bedrooms you have tons of space for friends, a home office or additional sitting area. The bedrooms are upstairs for easy entertaining. There are two full baths upstairs and the laundry room. Downstairs there is a half bath for guests with an open kitchen, dining and living area. This home is the perfect place to start making your own memories. It would also be a perfect investment property for rental income. Don't let this one pass you by! Come and take a look today.
$425,900
203 Paperbark Mauldin, SC 29607
- Type:
- Other
- Sq.Ft.:
- n/a
- Status:
- Active
- Beds:
- 5
- Lot size:
- 0.29 Acres
- Baths:
- 3.00
- MLS#:
- 1539505
- Subdivision:
- Adams Glen
ADDITIONAL INFORMATION
This 2-story home with 5 bedrooms, 3 baths has a wonderfully efficient layout. On the main floor, an open kitchen - featuring beautiful Quartz counter tops, Whirlpool stainless steel appliances, and walk-in pantry - looks out to a large family room with gas log fireplace. The formal dining room is located off the kitchen and a neat atrium door leads out to a covered patio. For visitors, a convenient full bedroom/bathroom is located on the main floor. On the second floor, the owner's suite features his and her walk-in closets, full bath with double-sinks with and a roomy master shower. 3 large secondary bedrooms all have walk-in closets. Laundry room is a walk-in and located on the second floor for maximum convenience. A 2-car garage rounds out this wildly successful plan. All homes include the Home is Connected smart home package!! This is an incredible value with all the benefit of new construction and a 10 yr. Home Warranty! Lawncare provides 5 treatments the first year to ensure your yard looks and stays beautiful.

Information is provided exclusively for consumers' personal, non-commercial use and may not be used for any purpose other than to identify prospective properties consumers may be interested in purchasing. Copyright 2024 Greenville Multiple Listing Service, Inc. All rights reserved.

Andrea D. Conner, License 102111, Xome Inc., License 19633, [email protected], 844-400-XOME (9663), 751 Highway 121 Bypass, Suite 100, Lewisville, Texas 75067

The information being provided is for the consumer's personal, non-commercial use and may not be used for any purpose other than to identify prospective properties consumer may be interested in purchasing. Any information relating to real estate for sale referenced on this web site comes from the Internet Data Exchange (IDX) program of the Consolidated MLS®. This web site may reference real estate listing(s) held by a brokerage firm other than the broker and/or agent who owns this web site. The accuracy of all information, regardless of source, including but not limited to square footages and lot sizes, is deemed reliable but not guaranteed and should be personally verified through personal inspection by and/or with the appropriate professionals. Copyright © 2024, Consolidated MLS®.
