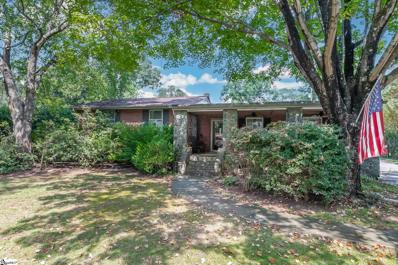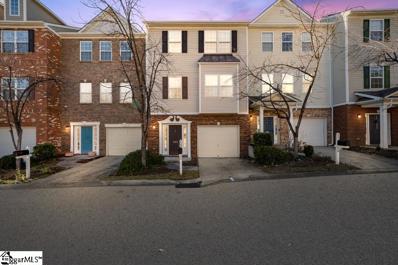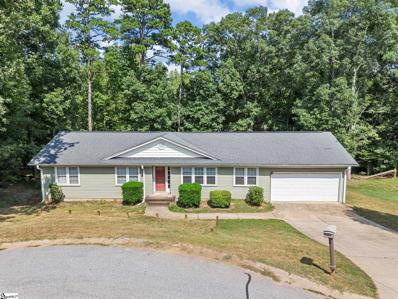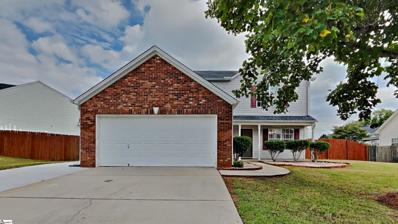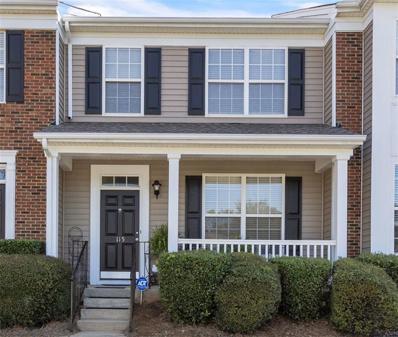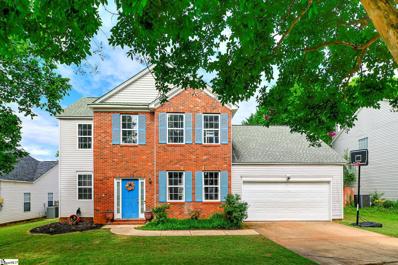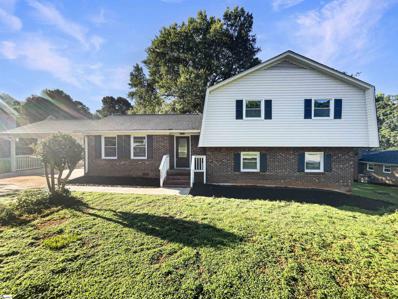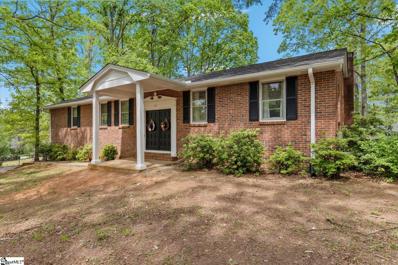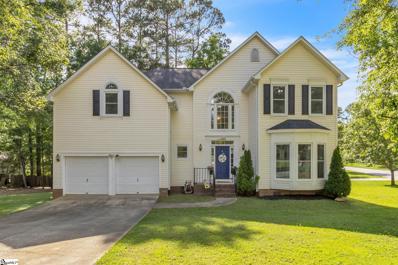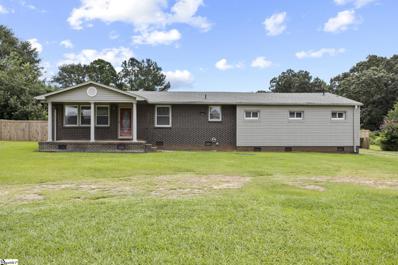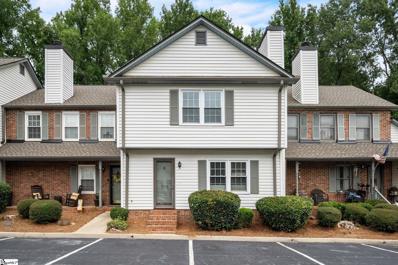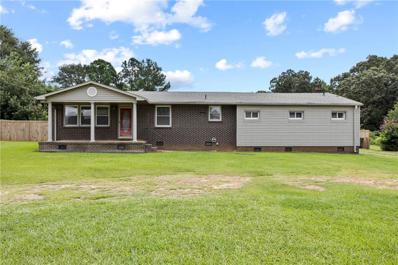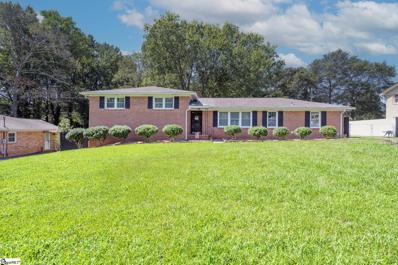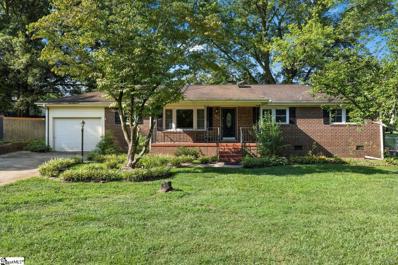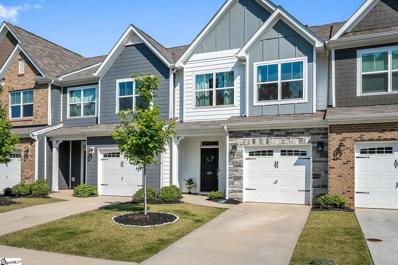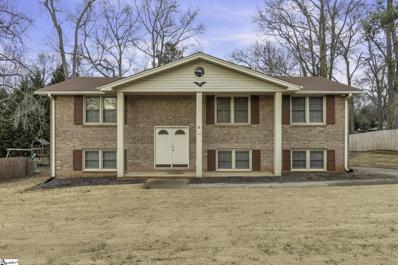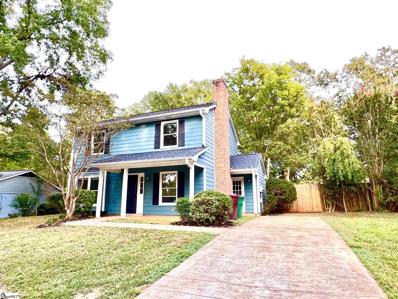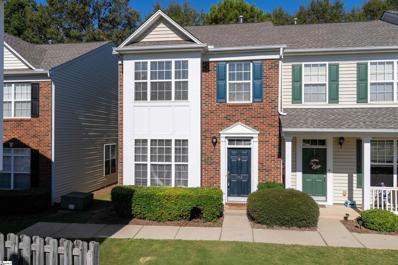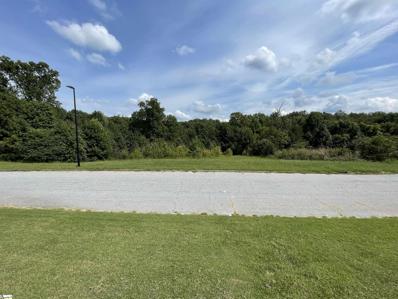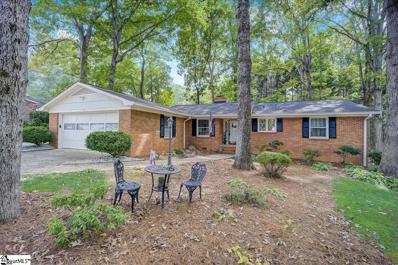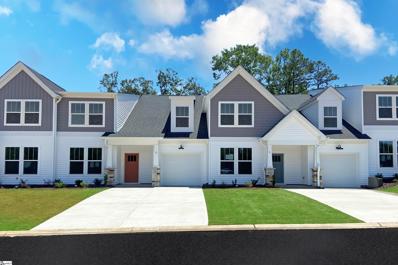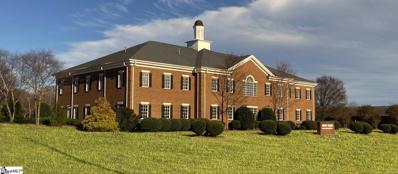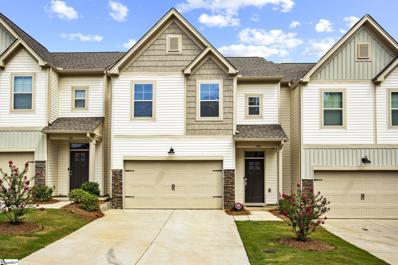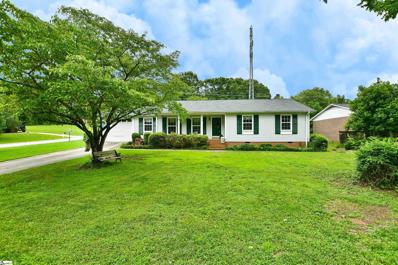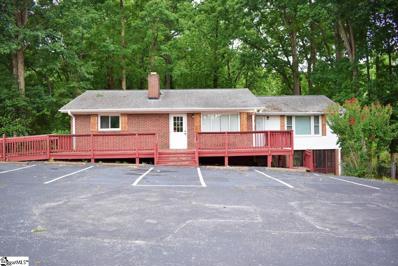Mauldin SC Homes for Rent
$280,000
201 Bethel Mauldin, SC 29662
- Type:
- Other
- Sq.Ft.:
- n/a
- Status:
- Active
- Beds:
- 3
- Lot size:
- 0.39 Acres
- Year built:
- 1964
- Baths:
- 2.00
- MLS#:
- 1538362
- Subdivision:
- Glendale
ADDITIONAL INFORMATION
Welcome to 201 Bethel Drive! This charming 3-bedroom, 1.5-bath brick home is ideally located just 3 minutes from Mauldin High School, nestled in the desirable Glendale neighborhood. Set on a generous .39-acre lot, this property features dual driveways, a spacious basement equipped with a sump pump, and plenty of room for your needs. Step inside to discover an inviting open-concept layout that seamlessly connects the living spaces. The kitchen opens onto an expansive back deck, perfect for entertaining and enjoying views of the large, lush backyard. Additionally, the extended driveway is equipped with an RV amp hookup, making it convenient for outdoor enthusiasts. While this home boasts great bones and a solid foundation, it offers the opportunity for your personal touch with some updates. Don’t miss out on the chance to make this lovely property your own! Property being sold AS-IS.
$295,000
402 Woodbark Mauldin, SC 29662
- Type:
- Other
- Sq.Ft.:
- n/a
- Status:
- Active
- Beds:
- 4
- Lot size:
- 0.03 Acres
- Year built:
- 2006
- Baths:
- 4.00
- MLS#:
- 1536925
- Subdivision:
- Crescentwood Village
ADDITIONAL INFORMATION
Are you looking for a location with privacy and easy access to Greenville, Mauldin, Five Forks, and Simpsonville? A location that could be a private home or an investment opportunity? Here it is! This unit has a great layout with lots of natural light and a large living area for entertainment. The flat driveway makes for easy access to the private garage, and there is an additional living space with a bathroom on the ground floor as well. Schedule your showing today! Investor note: this unit has an active rent roll and could be a great investment opportunity.
$269,500
512 Hill Mauldin, SC 29662
- Type:
- Other
- Sq.Ft.:
- n/a
- Status:
- Active
- Beds:
- 3
- Lot size:
- 0.28 Acres
- Baths:
- 2.00
- MLS#:
- 1536606
- Subdivision:
- Hill Place
ADDITIONAL INFORMATION
Don't miss this opportunity to live in a 1 story home in the heart of everything with a country feel. Enjoy the conveniences of shopping, restaurants and highways with no HOA. This 3 bedroom, 2 full bath home will not last long! Nestled in a cul-de-sac and surrounded by trees! Hurry and make your appointment today!
$319,900
429 Peach Grove Mauldin, SC 29662
- Type:
- Other
- Sq.Ft.:
- n/a
- Status:
- Active
- Beds:
- 4
- Lot size:
- 0.26 Acres
- Baths:
- 3.00
- MLS#:
- 1535870
- Subdivision:
- The Grove
ADDITIONAL INFORMATION
Welcome Home! This spacious home is fresh on the market and won't last long. The main floor features a spacious, open-concept living area complete with eat-in kitchen, formal dining room, spacious living area, and the generous primary bedroom with private bathroom and walk-in closet. This level also features access to the two-car attached garage, and the fenced in back yard. Upstairs, you will find a large loft area, laundry room, three more large bedrooms, and the second full bathroom. The kitchen has recently been upgraded with brand new stainless appliances (range, microwave, and dishwasher to convey), all flooring is brand new, and the entire home is freshly painted. Don't miss this beauty, stop by today!
$235,000
115 Bumble Circle Mauldin, SC 29662
- Type:
- Condo
- Sq.Ft.:
- 1,456
- Status:
- Active
- Beds:
- 2
- Year built:
- 2007
- Baths:
- 3.00
- MLS#:
- 20278554
- Subdivision:
- Cobblestone Cove
ADDITIONAL INFORMATION
Welcome to your beautifully refreshed home in Cobblestone Cove! This inviting condominium features 2 spacious bedrooms and 2.5 bathrooms, providing ample space for comfort and convenience. Recent updates include fresh paint, new blinds, modern cabinet hardware, and stylish lighting fixtures, ensuring a contemporary and welcoming atmosphere. Located in a vibrant community, this condo offers the perfect blend of tranquility and accessibility. Enjoy the convenience of nearby shopping and dining options, making everyday errands and dining out a breeze. The community amenities enhance your lifestyle with well-maintained sidewalks, a refreshing swimming pool, and ample greenspace for relaxation and outdoor activities. Don’t miss the opportunity to make this move-in-ready condo your new home!
$350,000
303 Park Grove Mauldin, SC 29662
- Type:
- Other
- Sq.Ft.:
- n/a
- Status:
- Active
- Beds:
- 4
- Lot size:
- 0.21 Acres
- Year built:
- 1999
- Baths:
- 3.00
- MLS#:
- 1534741
- Subdivision:
- The Grove
ADDITIONAL INFORMATION
This charming brick front traditional home offers a perfect blend of classic elegance and modern convenience. Nestled in a quiet neighborhood with plenty of amenities including a community pool, pond and playground, this home is sure to impress. The inviting entrance is showcased by a 2 story foyer with LVP flooring that flows seamlessly throughout the main level. The dining room with 9 ft ceilings, crown molding, and chair railing will be perfect for family gatherings. The kitchen is equipped with quartz countertops, tile backsplash, raised panel cabinets, a stainless steel dishwasher, a smooth top stove, a built-in microwave, a pantry, and breakfast bar seating. There’s also a charming breakfast room that provides a sunny spot for casual dining. Relax in the spacious great room featuring a ceiling fan and a cozy wood-burning fireplace. The master suite on the main level is a tranquil retreat with a ceiling fan, three large windows for natural light, and a walk-in closet. The master bath offers a garden tub/shower, double sink vanity, and a linen closet. Additional main level features include a laundry room with built-in shelving, a half bathroom for guests and a 2-car garage with loft storage for added convenience. Upstairs, you’ll find three additional bedrooms, a full bath with a tub/shower combination, a linen closet, and a flex room with a double window, perfect for a home office or playroom. The fenced backyard is perfect for entertaining with an oversized patio featuring a patio shade, ideal for summer barbecues and relaxing evenings. This eco-friendly home is equipped with solar panels, providing significantly lower and more consistent electric bills, lowering your monthly utility expenses. Write your contract today!
$333,000
209 Barrett Mauldin, SC 29662
- Type:
- Other
- Sq.Ft.:
- n/a
- Status:
- Active
- Beds:
- 3
- Lot size:
- 0.38 Acres
- Baths:
- 3.00
- MLS#:
- 1534682
- Subdivision:
- Burdette Estates
ADDITIONAL INFORMATION
Welcome to this beautifully updated home, where a cozy fireplace awaits you in the living room. The neutral color paint scheme creates a calming ambiance throughout. The remodeled kitchen boasts shaker cabinets, an accent backsplash and all stainless steel appliances, adding a modern touch. The primary bedroom features double closets, while the primary bathroom is outfitted with double sinks and a custom tile shower. Enjoy outdoor living with a deck and a fenced-in backyard. The home has been refreshed with new HVAC, interior and exterior paint, flooring throughout and new appliances. Discover the charm and comfort of this home! This home has been virtually staged to illustrate its potential.
$375,000
105 Sycamore Mauldin, SC 29662
- Type:
- Other
- Sq.Ft.:
- n/a
- Status:
- Active
- Beds:
- 4
- Lot size:
- 0.49 Acres
- Baths:
- 3.00
- MLS#:
- 1529101
- Subdivision:
- Glendale
ADDITIONAL INFORMATION
Welcome to your new home where after a long day at work, you can relax on the back or front porch and take in the sounds of nature. On the weekends, host large gatherings of family and friends with many spaces to entertain. Master is on the main with two other bedrooms and a full bathroom. The kitchen has two ovens which makes cooking for a large family and baking cookies at Christmas time so easy and efficient. Downstairs, you will find another bedroom, an office (could be a 5th bedroom), a half bath/utility room with a massive den featuring a stone fireplace where you will enjoy making memories with loved ones sitting around a fire, watching a movie, or playing games. Spend an evening walking to the cultural center for live music or a play (15 min walk). Ample amount of parking, you can easily park 10 cars and for even larger gatherings, you can use the cul-de-sac across the street. Sellers have added square footage during their ownership. Make your appointment today.
$392,000
2 Leslie Mauldin, SC 29662
- Type:
- Other
- Sq.Ft.:
- n/a
- Status:
- Active
- Beds:
- 4
- Lot size:
- 0.66 Acres
- Year built:
- 1996
- Baths:
- 3.00
- MLS#:
- 1527186
- Subdivision:
- Planters Row
ADDITIONAL INFORMATION
Welcome to this well maintained home, located in the highly sought-after Planters Row Subdivision! Nestled on a picturesque corner lot, this stunning residence boasts 4 spacious bedrooms and 2 1/2 bathrooms. Upon stepping inside, you'll be greeted by the grand two-story foyer and an inviting staircase, complemented by natural hardwood flooring. To the right, a generously-sized living room offers ample space for relaxation, while the separate formal dining room sets the stage for memorable gatherings. The heart of the home lies in the meticulously remodeled kitchen, featuring a convenient work area and opening seamlessly to a sunlit family room adorned with an inviting stone gas fireplace. Upstairs, 3 over-sized bedrooms await, alongside a lavish primary suite accessed through elegant double doors. Abundant windows will invite you into this sunlit room, creating a warm and welcoming ambiance. The primary bathroom is a sanctuary of indulgence, boasting a designer tiled shower, double sink vanity, and a spacious walk-in closet with custom shelving for organization. Discover your backyard oasis, designed for entertaining and relaxation. The spacious deck is ready for your grill, offering memorable outdoor dining experiences under the open sky. The community features excellent amenities including a refreshing swimming pool, relaxing cabana, playground, common areas, and a tennis court for active leisure.
$355,000
331 Ashmore Bridge Mauldin, SC 29662
- Type:
- Other
- Sq.Ft.:
- n/a
- Status:
- Active
- Beds:
- 3
- Lot size:
- 0.5 Acres
- Baths:
- 2.00
- MLS#:
- 1534279
ADDITIONAL INFORMATION
This charming 2-bedroom, 2-bathroom residence offers a prime location that provides easy access to major highways, making your daily commute a breeze. Whether you're heading to work, running errands, or traveling to nearby cities, the convenient access to I-85 and I-385 ensures that you can get where you need to go quickly and easily. The proximity to GSP Airport, just 17 minutes away, makes this home making traveling even easier. Not too mention a circle gravel driveway just waiting to be used! This home offers way more than just a great location. The residence boasts a spacious living area, an expansive tiled sunroom leading to a large framed patio, and individual septic tanks for each bathroom. The cozy bedrooms offer a peaceful retreat, with the master featuring an en-suite bathroom with the a large two person jacuzzi tub and a walk-in shower!. With beautiful hardwood floors, tile and luxury vinyl plank seamlessly flowing through the home . The large yard offers plenty of space for gardening or outdoor activities, making it perfect for families or anyone who enjoys spending time outside. With addition of a 24' by 34' paved outbuilding with 11' ceilings and its own 100amp service, you are sure to utilize. The high ceilings and spacious layout make it ideal for various needs, whether it's a home gym, studio, or additional storage space. Don't miss this unique opportunity. Property being sold AS-IS.
$214,900
709 Summer Woods Mauldin, SC 29662
- Type:
- Other
- Sq.Ft.:
- n/a
- Status:
- Active
- Beds:
- 2
- Year built:
- 1983
- Baths:
- 3.00
- MLS#:
- 1534223
- Subdivision:
- Summerwoods
ADDITIONAL INFORMATION
Beautiful two story condo in Mauldin! Perfect location central to everything Greenville County has with regards to amenities. Less than 5 minutes away from dining and shopping on Woodruff Rd. Cozy living room with bamboo floors and a woodburning fireplace with stone accent wall. Bright kitchen with ample counter space and white cabinets. Large master upstairs with a private bathroom. The second bedroom upstairs is also quite spacious and also has a private full bathroom as well. New HVAC system and recently replaced carpet throughout the stairs and second floor. Private back patio with brick pavers facing the woods. Summerwoods has a community pool and well kept common areas to enjoy the outdoors. Come see this beautiful home today!
- Type:
- Single Family
- Sq.Ft.:
- 1,979
- Status:
- Active
- Beds:
- 3
- Lot size:
- 0.5 Acres
- Year built:
- 1962
- Baths:
- 2.00
- MLS#:
- 20278051
ADDITIONAL INFORMATION
This charming 3-bedroom, 2-bathroom residence offers a prime location that provides easy access to major highways, making your daily commute a breeze. Whether you're heading to work, running errands, or traveling to nearby cities, the convenient access to I-85 and I-385 ensures that you can get where you need to go quickly and easily. The proximity to GSP Airport, just 17 minutes away, makes this home making traveling even easier. Not to mention a circle gravel driveway just waiting to be used! This home offers way more than just a great location. The residence boasts a spacious living area, an expansive tiled sunroom leading to a large framed patio, and individual septic tanks for each bathroom. The cozy bedrooms offer a peaceful retreat, with the master featuring an en-suite bathroom with the a large two person jacuzzi tub and a walk-in shower! With beautiful hardwood floors, tile and luxury vinyl plank seamlessly flowing through the home . The large yard offers plenty of space for gardening or outdoor activities, making it perfect for families or anyone who enjoys spending time outside. With addition of a 24' by 34' paved outbuilding with 11' ceilings and its own 100amp service, you are sure to utilize. The high ceilings and spacious layout make it ideal for various needs, whether it's a home gym, studio, or additional storage space. Don't miss this unique opportunity. All of this plus a brand new roof, HVAC and fence! Property is being sold AS-IS!
$385,000
306 Sycamore Mauldin, SC 29662
- Type:
- Other
- Sq.Ft.:
- n/a
- Status:
- Active
- Beds:
- 4
- Lot size:
- 0.42 Acres
- Baths:
- 3.00
- MLS#:
- 1533791
- Subdivision:
- E Lynne
ADDITIONAL INFORMATION
POPULAR CLOSE-IN LOCATION! LOVELY ESTABLISHED NEIGHBORHOOD! NO HOA! LARGE FENCED LOT! WONDERFUL REMODELED HOME! POTENTIAL IN-LAW SUITE! AWARD WINNING SCHOOLS! GREAT PRICE FOR ALL! Situated between I-85 and I-385, Mauldin is a "bedroom community" of GREENVILLE and a very desirable place to reside. Greenville's Woodruff Road is only 5 minutes+- away, where major shopping and great dining with international cuisines is abundant. Take the I-385 and be in Greenville Downtown Area in 5-7 minutes for all its wonderful entertainment and dining.... or take I-85 to be at Greenville/Spartanburg International Airport within 15 minutes and another 10 minutes north to be in the Spartanburg Area. Hop on the I-85 south to go to the Anderson, Clemson and lake areas only 30 minutes +/- away. LOCATION could not be more convenient in Upstate SC! This attractive established neighborhood is most desirable, having spacious lots, with "room to breathe". This particular lot is nearly one-half acre, with a large, fenced backyard and beautiful old shade trees. The home itself the quality and charm of yesteryear but has been remodeled to an open floor plan with modern updates. The full brick (there's nothing like brick) exterior is sure to last you a lifetime and hard to find in today's new construction at this price point. The main level living room wall has been opened up to the kitchen, dining and sitting area, giving an open spacious feeling. Just a short 3-4 steps up are the master bedroom suite plus another 2 bedrooms and full bathroom. The lower level has a suite with flexibility that can serve as a bedroom with a full 3rd bathroom and a extra room, a large additional room currently used for storage (with a window, heating, AC, but with lower ceilings). This lower level has a private exterior door, so could easily serve as an ideal in-law suite or other multi-generational living or even a rental space. In addition to these beautiful interior decorative updates, the seller has recently completed some major updates (which would have needed to be done), such as: replacement of main water line in yard, AC condenser (commercial unit) installed, and ADT security system with 3 cameras plus carbon monoxide and fire protection. In addition to the potential 4 bedrooms in the home, there is a separate large laundry room with built-in ironing board. You are sure to enjoy all the gorgeous LVT (luxury vinyl tile) and all the beautiful new cabinetry in the kitchen and bathrooms, complete with some quartz countertops. New washer, dryer, refrigerator are negotiable. Don't forget that the AWARD-WINNING SCHOOLS here are much sought-after! WHAT A RARE FIND IN THIS LOVELY ESTABLISHED LOCATION and at this PRICEPOINT. (If SF is important to buyer, buyer must verify.)
$299,900
312 Drury Mauldin, SC 29662
- Type:
- Other
- Sq.Ft.:
- n/a
- Status:
- Active
- Beds:
- 3
- Lot size:
- 0.43 Acres
- Baths:
- 2.00
- MLS#:
- 1532456
- Subdivision:
- Eastdale
ADDITIONAL INFORMATION
Home is being sold as-is and sellers are motivated so bring your offers for this ranch home on .43 acres comes with a nice front porch perfect for sitting in the evening, a covered back patio for hosting friends and family, and a fenced in back yard with TWO storage buildings! The single car garage has a ramp built in for those who have difficulty navigating stairs which leads into a huge laundry room. The combination living and dining space features a fireplace and cozy kitchen. The front great room is perfect for relaxing with a book while you enjoy the view out of the huge windows into the front yard. Three spacious bedrooms and 2 bathrooms complete the other side of the home.
$285,000
313 Nantallah Mauldin, SC 29662
- Type:
- Other
- Sq.Ft.:
- n/a
- Status:
- Active
- Beds:
- 3
- Lot size:
- 0.05 Acres
- Year built:
- 2022
- Baths:
- 3.00
- MLS#:
- 1529515
- Subdivision:
- Whispering Meadows
ADDITIONAL INFORMATION
Price Reduction - incredible price on this nearly new townhome. Fantastic location, close to downtown Greenville and 3 miles to Conestee Park, this 2022 spacious townhouse in the quiet community of Whispering Meadows will check all your boxes! This townhouse is located on a quiet, back street with little traffic. Whispering Meadows is adjoining to the Cottages at Whispering Meadows with sidewalks throughout the serene community. Hardboard Siding and stone accents make for a modern and clean exterior. A covered front porch leads you into a proper entry way with elegant chair railing and wainscoting details transitioning down a hallway to the main living areas creating a private living space! The main living area is huge with an open concept of kitchen, dining, and living room. The kitchen is upgraded with quartz counters, white cabinetry, elegant tile backsplash, stainless steel appliances, and a large, walk-in pantry. Furniture arrangement will not be an issue in the spacious living room. The dining room area provides room for the largest farmhouse table you can find! The main living area flows to a great patio making outdoor entertaining easy! The main floor also has a half bath for convenience. Upstairs are 3 bedrooms and a large loft area that is a flexible space for an office, playroom, craft room, or additional den area. The primary bedroom is enormous and bright with a sizeable walk-in closet. The ensuite bath has a double vanity and gorgeous tiled shower. The two other bedrooms are spacious and located on the opposite side of the second floor. A well-appointed hall bath is adjacent to the secondary bedrooms. The walk-in laundry room is located upstairs with plenty of room for additional storage/organization space. Beautiful wide, crown molding is throughout the downstairs and the primary bedroom. Refrigerator, washer, dryer, ring doorbell, and security system all convey with the sale of the home. A deep, single-car garage will give you additional storage space. The peaceful community of Whispering Meadows will be your perfect home retreat while still being conveniently located close to shopping, dining, and highway access. You can join Brookside Pool, just 1 mile away, for a very reasonable fee. This townhome is also available for lease.
$289,900
115 Meadowbrook Mauldin, SC 29662
- Type:
- Other
- Sq.Ft.:
- n/a
- Status:
- Active
- Beds:
- 4
- Lot size:
- 0.38 Acres
- Baths:
- 2.00
- MLS#:
- 1517021
- Subdivision:
- Brookside
ADDITIONAL INFORMATION
Welcome to this charming two-story brick home nestled in the heart of Mauldin, SC, within the sought-after Brookside subdivision. This residence boasts 4 bedrooms and 2 bathrooms, offering a spacious and comfortable living experience. As you step inside, you'll be greeted by a split foyer design that enhances the home's unique character. The lower level features a generously sized family room adorned with a cozy gas fireplace, creating the perfect ambiance for gatherings and relaxation. The classic brick exterior adds to the home's appeal, showcasing its solid construction over the past 50 years. The property spans half an acre, providing ample outdoor space for various activities and potential landscaping projects. With a well-maintained lawn the backyard offers a private retreat for both quiet moments and gatherings. The convenient layout of the house provides ample space for family members or guests. Situated in Mauldin, this home benefits from the tranquility of a residential neighborhood while remaining close to local amenities, schools, and parks. Whether you are looking for a place to call home or considering an investment opportunity, this gem invites you to embrace its history and make it your own. Don't miss the chance to own a piece of Mauldin's timeless charm – schedule a showing today!
$249,900
121 Manchester Mauldin, SC 29662
- Type:
- Other
- Sq.Ft.:
- n/a
- Status:
- Active
- Beds:
- 3
- Lot size:
- 0.37 Acres
- Year built:
- 1995
- Baths:
- 3.00
- MLS#:
- 1509402
- Subdivision:
- Montclaire
ADDITIONAL INFORMATION
This well-maintained house in Montclaire offers 3 beds and 2.5 baths with a living room, kitchen, separate dining room and a den. House sets attractively on a gentle incline with a large, fenced backyard. This bank owned property may be your next home or positive potential Investment. The property is sold as-is with no seller's disclosure.
$219,900
152 Bumble Mauldin, SC 29662
- Type:
- Other
- Sq.Ft.:
- n/a
- Status:
- Active
- Beds:
- 3
- Lot size:
- 0.02 Acres
- Year built:
- 2006
- Baths:
- 3.00
- MLS#:
- 1510874
- Subdivision:
- Cobblestone Cove
ADDITIONAL INFORMATION
Welcome Home to this beautiful 3 bed, 2.5 bath townhome in the heart of Mauldin. As you enter the home, you will immediately feel the warmth and space in the living room with 9 ft ceilings. The kitchen opens up to the living room and has tons of space for the person that loves to cook or entertain. Take a short walk upstairs and you will fall in love with the master bedroom, which has 2 walk-in closets and vaulted ceilings. Check out the other 2 spacious bedrooms and full bath on the 2nd floor. This community is in a great central location to restaurants, interstates, shopping, and includes a pool and common area for pets. Come see how wonderful maintenance-free living can be!
$550,000
1 Park Plaza Mauldin, SC 29607
- Type:
- Other
- Sq.Ft.:
- n/a
- Status:
- Active
- Beds:
- n/a
- Lot size:
- 2 Acres
- Baths:
- MLS#:
- 1507691
ADDITIONAL INFORMATION
1.85 plus or minus acre lot for sale. Great location with access to East Butler, within a half mile of interstate 385. Across from Millport development and one exit from the new Bridgeway Development complex. Less than mile from Swamp Rabbit Trail and new I-385 pedestrian bridge. Property zoned S-1 for light industrial and is situated in a small business park behind NHC. Owner has ability to offer tax incentive to prospective purchaser.
$275,000
114 Brookbend Road Mauldin, SC 29662
- Type:
- Single Family-Detached
- Sq.Ft.:
- n/a
- Status:
- Active
- Beds:
- 3
- Lot size:
- 0.3 Acres
- Year built:
- 1972
- Baths:
- 2.00
- MLS#:
- 1483116
- Subdivision:
- Holly Springs
ADDITIONAL INFORMATION
Located in the desirable Mauldin community. Walking distance to the park and Mauldin High School. Less than 5 min to I-385. This brick ranch home has lots of space for your family and entertaining! Den with brick fireplace and gas logs, kitchen in the heart of the home located between the breakfast and dining room areas. The kitchen has lots of counter space, and cabinet storage. All appliances remain, including a stainless steel refrigerator. The combined dining and living room has plenty of room for your large dining room table and living room furniture. All 3 bedrooms are spacious size. The master suite includes a walk-in tile shower and vanity. The 17x21 deck is a great space to entertain guests or grill. Fenced backyard and storage building for extra storage space. This great home will not last long! Located near the new Maverick Station and the soon-to-be-built Bridgeway entertainment center.
- Type:
- Condo/Townhouse
- Sq.Ft.:
- n/a
- Status:
- Active
- Beds:
- 5
- Lot size:
- 0.07 Acres
- Year built:
- 2022
- Baths:
- 3.00
- MLS#:
- 1478536
- Subdivision:
- Camden Cottages
ADDITIONAL INFORMATION
Estimated completion Nov/Dec Design Center Options before 8/10th Base Price is listed: Custom Designs will be added. HOA DUES PAID FOR 1ST YEAR WITH SIGNED CONTRACT BY END OF AUGUST 2022 If you enjoy Luxury, Style, and Ample living space then this 2,185 sq. ft. home is a must-see for YOU!! Summit Floorplan *Owners Suite and Full Bath on Main Level of the home. * LVP Flooring throughout the first level * Upgraded cabinets * Open concept floorplan * 12Ft Ceilings on the first floor * Large Kitchen and Beautiful Island, Great for Entertaining. * Cabinets with crown molding * Upgraded stainless steel appliances (five burner gas range stove, dishwasher, and convection microwave). * The walk-in closet, oversized tile shower (w/seat), and double vanity. ****Gas Fireplace Second level * Stairs split at the top with the hallway leading to the second bedroom *4th complete with Hall Bath * Large Storage Room for convenience Camden Cottages! Building 2 NOW SELLING!!! Brand new townhomes right on Standing Springs Rd! Our 2185sft Summit plan combines value and beauty with up to 5 Bedrooms, 3 Full Baths, and a spacious, open Floorplan. Amazing views from the family room, kitchen, and Breakfast area. Enjoy high ceilings in the kitchen complete with stainless steel gas appliances, upgraded cabinets, and durable Quartz/ granite countertops completed with a beautifully centered island!!! The Breakfast Room and patio are right off the kitchen for a great view of the outdoors. Winning feature, OWNERS ON MAIN LEVEL! HUGE walk-in closet and private bath spa-like bath with dual vanity sink. No need to go upstairs with a full bath, and laundry room all on the main level! Family Time? Enjoy a Large Dining Room! Need storage? An array of closets and 1-car garage provide excellent storage solutions. This home is an incredible value that wonât last long! Camden Cottages is a new community offering a low -maintenance lifestyle that includes lawn care, garbage collection, & exterior maintenance all in an incredible location. Perfectly situated minutes from Super Markets, Schools, and 15 mins from the Beautiful Downtown Greenville. Close to great shopping, dining, & entertainment in Greenville and Mauldin. Closing cost assistance is available/ Rate Lock Available
- Type:
- Other
- Sq.Ft.:
- n/a
- Status:
- Active
- Beds:
- n/a
- Lot size:
- 4 Acres
- Baths:
- MLS#:
- 1477189
ADDITIONAL INFORMATION
This space includes: FULL SERVICE OFFICE SUITES / Flexible Terms - Private Office - Phone answering - Conference Rooms - Internet Service - Phone Systems - Shared Copier/Scanner - Furnished - Touchdown Areas - Common Areas - Mail Service. Virtual Offices Available $99 / $159 / $225 month. Close to I-385 and the Southern Connector I-185, The Office Centers Mauldin provides convenient access to Mauldin, Simpsonville, Fountain Inn, and southern Greenville County. LANDLORD IS A SC REAL ESTATE LICENSED BROKER
- Type:
- Condo/Townhouse
- Sq.Ft.:
- n/a
- Status:
- Active
- Beds:
- 3
- Lot size:
- 0.04 Acres
- Year built:
- 2020
- Baths:
- 3.00
- MLS#:
- 1476680
- Subdivision:
- Whispering Pines
ADDITIONAL INFORMATION
This beautiful townhome with a 2-car garage is just minutes away from shopping, dining, and downtown Greenville! The community is zoned for highly rated Mauldin schools and is close to Laurens Road, I-85 and I-385, Springfield Park with baseball, softball and a football field. This open floorplan includes a large kitchen with granite countertops that open to the dining room, living room and fireplace. Upstairs you'll find a large walk-in laundry room, the master bedroom with ensuite, 2 additional bedrooms and a full bathroom. This townhome also includes a screened-in patio, a fenced yard and smart home technology so that you can control the things that are most important to you from the ease of your own phone! This gem wont last long, come see it today!
$270,000
118 Archdale Drive Mauldin, SC 29662
- Type:
- Single Family-Detached
- Sq.Ft.:
- n/a
- Status:
- Active
- Beds:
- 3
- Lot size:
- 0.41 Acres
- Baths:
- 2.00
- MLS#:
- 1476554
- Subdivision:
- Montclaire
ADDITIONAL INFORMATION
Welcome home! This 3 bed/2 bath ranch home sitting with a large, fenced in backyard is close to award winning schools and interstate access.Featuring beautiful bamboo floors throughout most of the home, you will love the sunny living room and large kitchen and dining area. There is plenty of cabinet and counter space to enjoy the kitchen with all stainless appliances. Down the hall you will find two secondary bedrooms that share an updated hall bath. The main bedroom has a full bath with a stand up shower. The large fenced in backyard features a huge deck perfect for grilling and entertaining as well as an outbuilding for storage. Come check this one out today!
$249,900
108 Bon Air Street Mauldin, SC 29662
- Type:
- General Commercial
- Sq.Ft.:
- n/a
- Status:
- Active
- Beds:
- n/a
- Lot size:
- 0.75 Acres
- Baths:
- MLS#:
- 1475991
ADDITIONAL INFORMATION
Investors and like minded individuals take note of this income producing Mauldin property! This property has tons of potential for the right buyer. Most recently, the property was used as two, 1 bedroom apartments with a third unit (with porch and ramp) being used as a hair salon. The old salon space could be converted to a 1 bedroom apartment for a total of 3, one bedroom apartment rentals (with city approval, of course). Other options include: converting the upstairs to a 3BR/2BA home and have a 1 bedroom unit on the basement level. The staircase is still in place. You could also make a re-zoning application with the City of Mauldin to re-zone it to a C-1 or a C-2 zoning and use or rent as commercial space. Hard to find these unique properties in this market and this one is priced to move. The upstairs apartment has a very nice kitchen. Tons of appliances convey between the two kitchens. Washer and Dryer convey in the basement. Large, paved parking lot with 13 spaces, and an approximately .75 acre lot with fencing. Current zoning is R-20.

Information is provided exclusively for consumers' personal, non-commercial use and may not be used for any purpose other than to identify prospective properties consumers may be interested in purchasing. Copyright 2024 Greenville Multiple Listing Service, Inc. All rights reserved.

IDX information is provided exclusively for consumers' personal, non-commercial use, and may not be used for any purpose other than to identify prospective properties consumers may be interested in purchasing. Copyright 2024 Western Upstate Multiple Listing Service. All rights reserved.
Mauldin Real Estate
The median home value in Mauldin, SC is $279,000. This is lower than the county median home value of $287,300. The national median home value is $338,100. The average price of homes sold in Mauldin, SC is $279,000. Approximately 64.8% of Mauldin homes are owned, compared to 30.46% rented, while 4.74% are vacant. Mauldin real estate listings include condos, townhomes, and single family homes for sale. Commercial properties are also available. If you see a property you’re interested in, contact a Mauldin real estate agent to arrange a tour today!
Mauldin, South Carolina has a population of 24,735. Mauldin is less family-centric than the surrounding county with 31.08% of the households containing married families with children. The county average for households married with children is 32.26%.
The median household income in Mauldin, South Carolina is $73,755. The median household income for the surrounding county is $65,513 compared to the national median of $69,021. The median age of people living in Mauldin is 41.1 years.
Mauldin Weather
The average high temperature in July is 89.8 degrees, with an average low temperature in January of 31 degrees. The average rainfall is approximately 49 inches per year, with 2.7 inches of snow per year.
